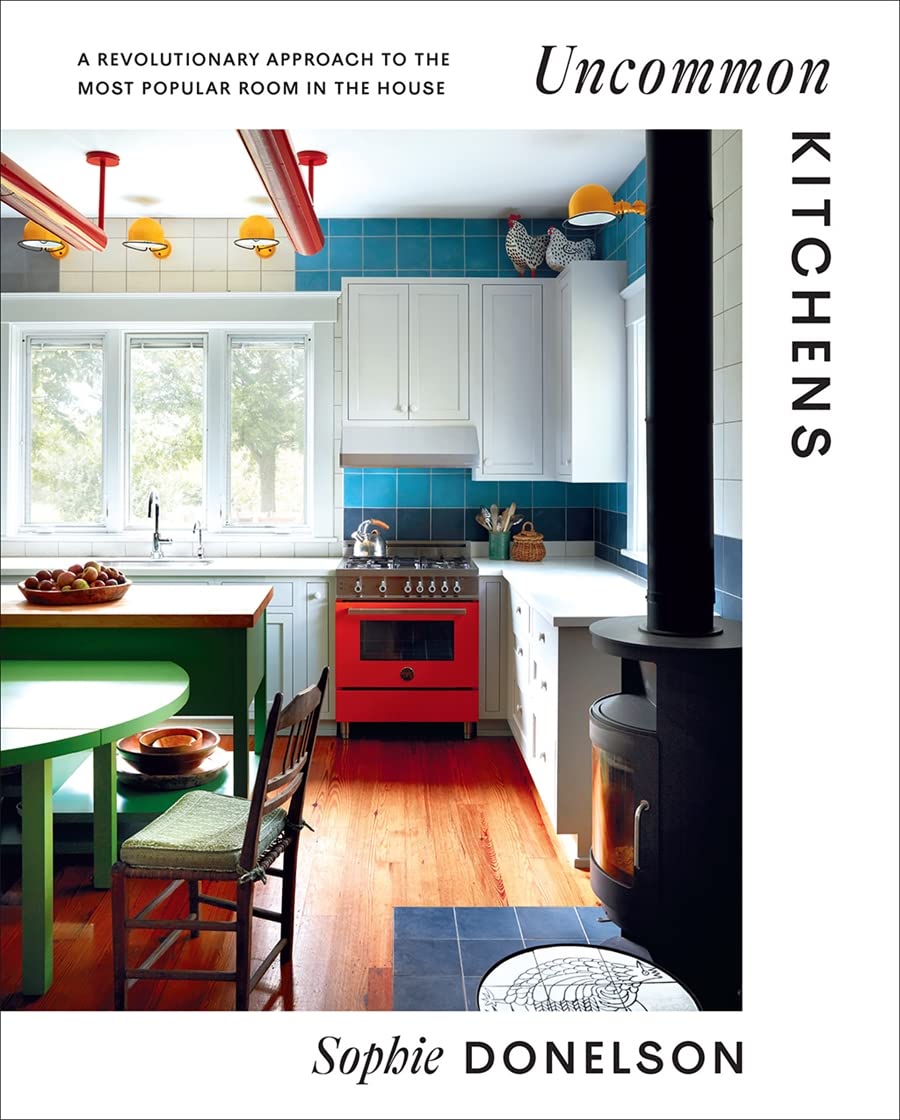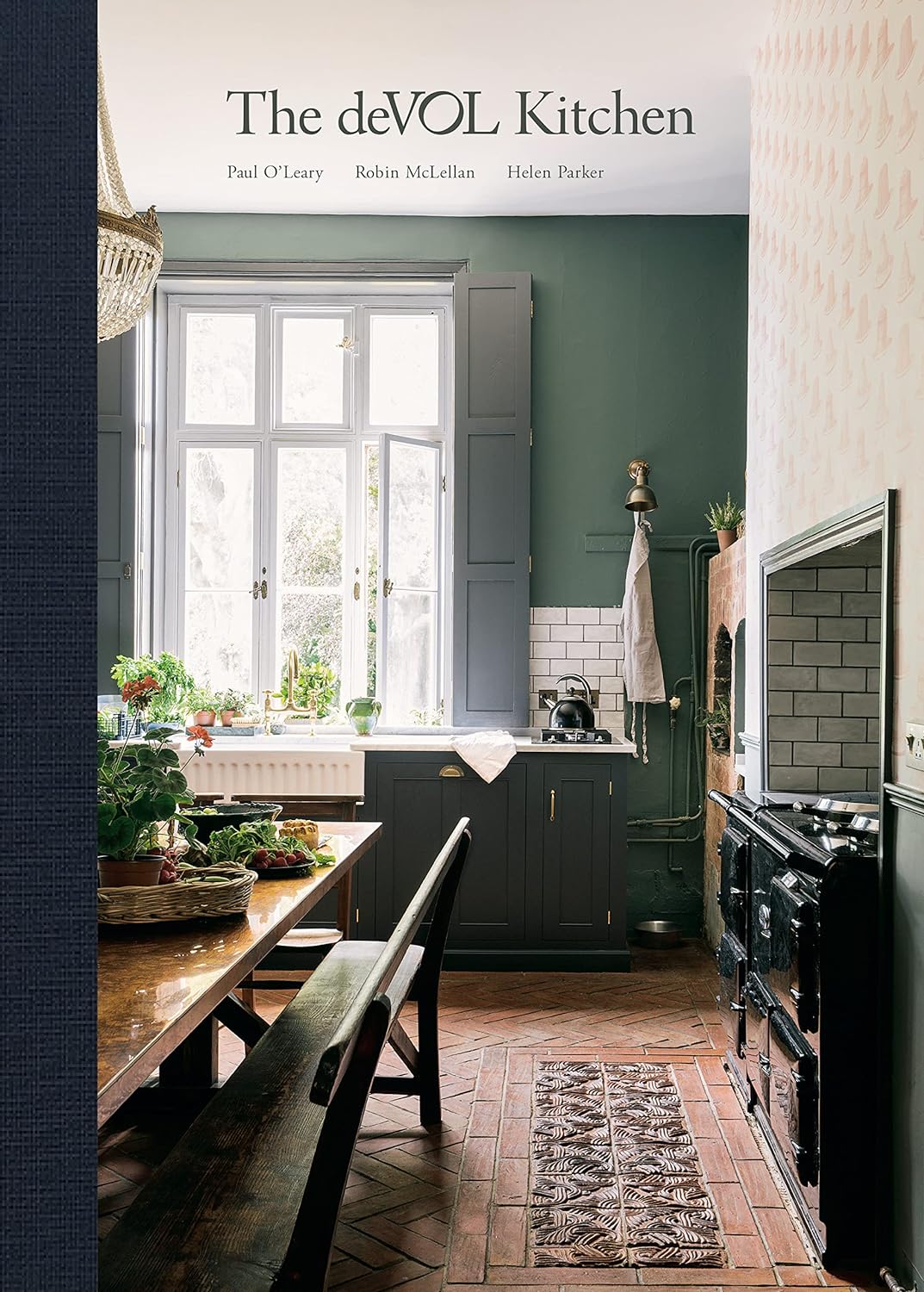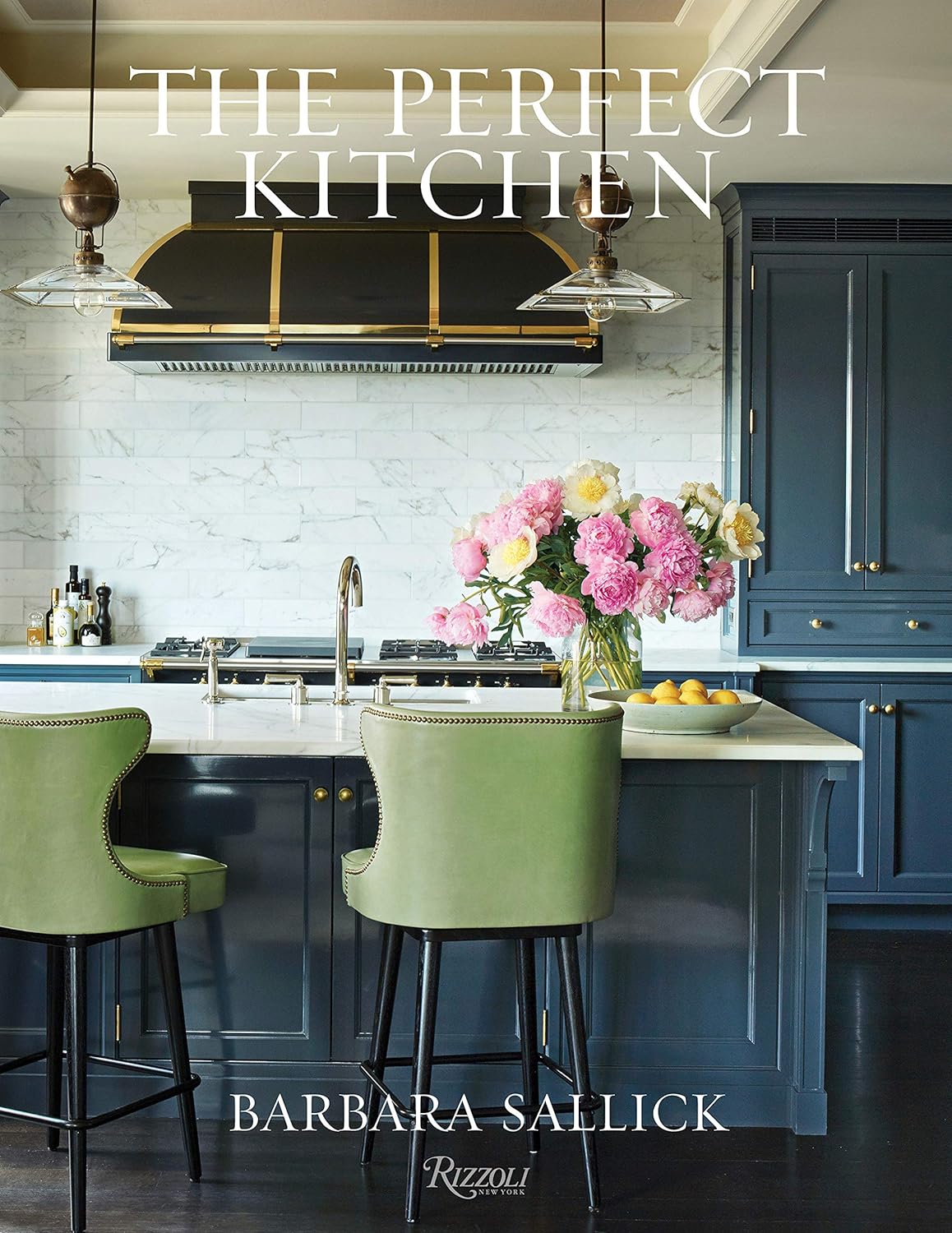These Are the 6 Types of Kitchen Layouts You Need to Know — Plus, the Dos and Don'ts of Using Them
No matter the age, style, or architecture of your home, there’s a fitting kitchen layout design to consider
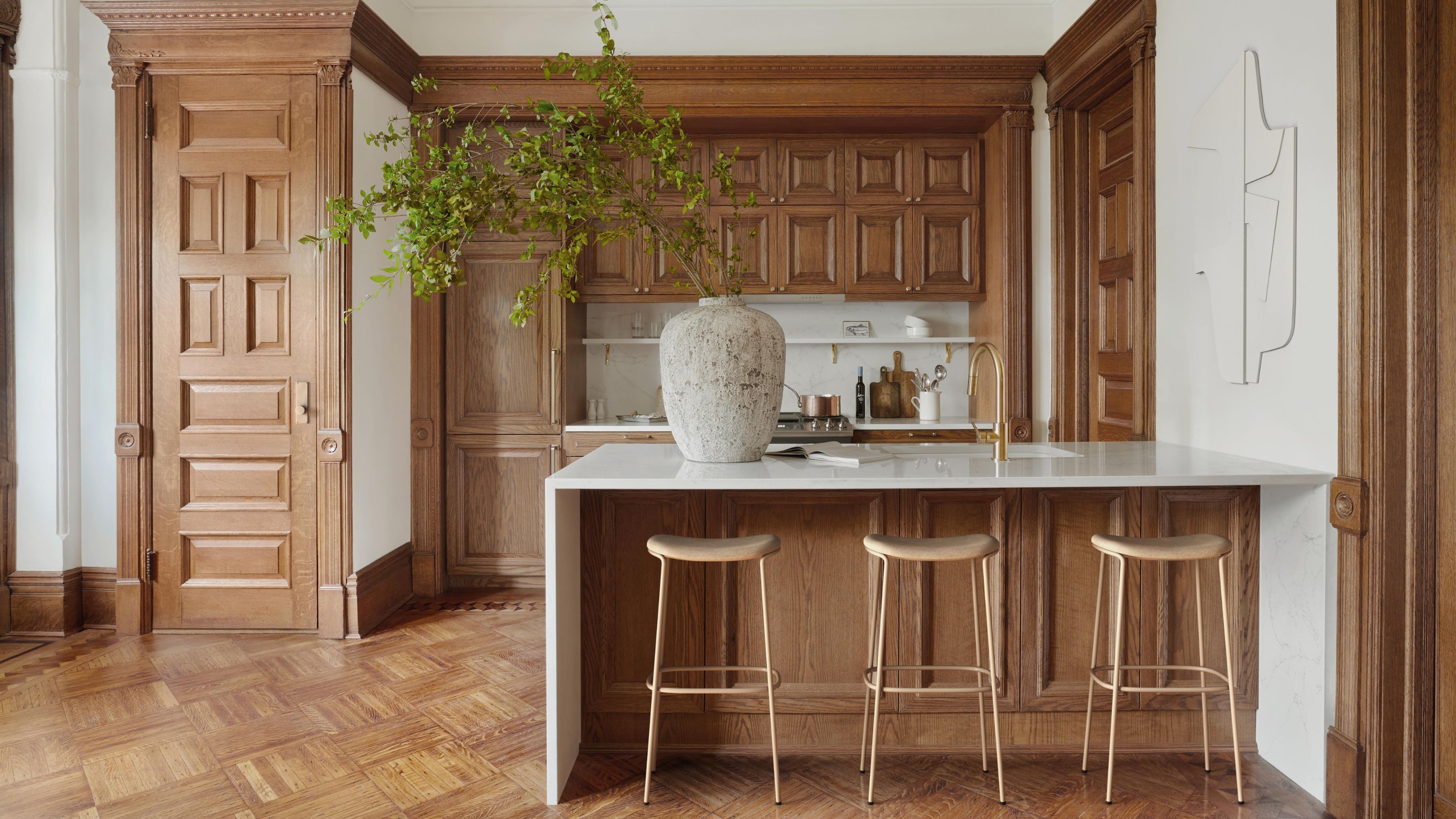

When designing a kitchen, the layout is one of the most important factors to consider. A well-thought-out floor plan maximizes the kitchen’s usability, flow, and feel, while a poorly chosen one can turn everyday cooking and living into a chore.
There are, of course, different ways to design a kitchen, but we’re looking at six of the most popular kitchen layouts — alongside the best situations to use each, as well as their pros and cons.
Each of these kitchen layout ideas brings something unique to the table, so the key is selecting one that matches both your space and your lifestyle. Whether you’re designing for a small apartment or a family home, choosing the right layout will ensure a kitchen that’s both functional for you and an inviting space to entertain. Here's what you need to know about each.
1. L-Shaped
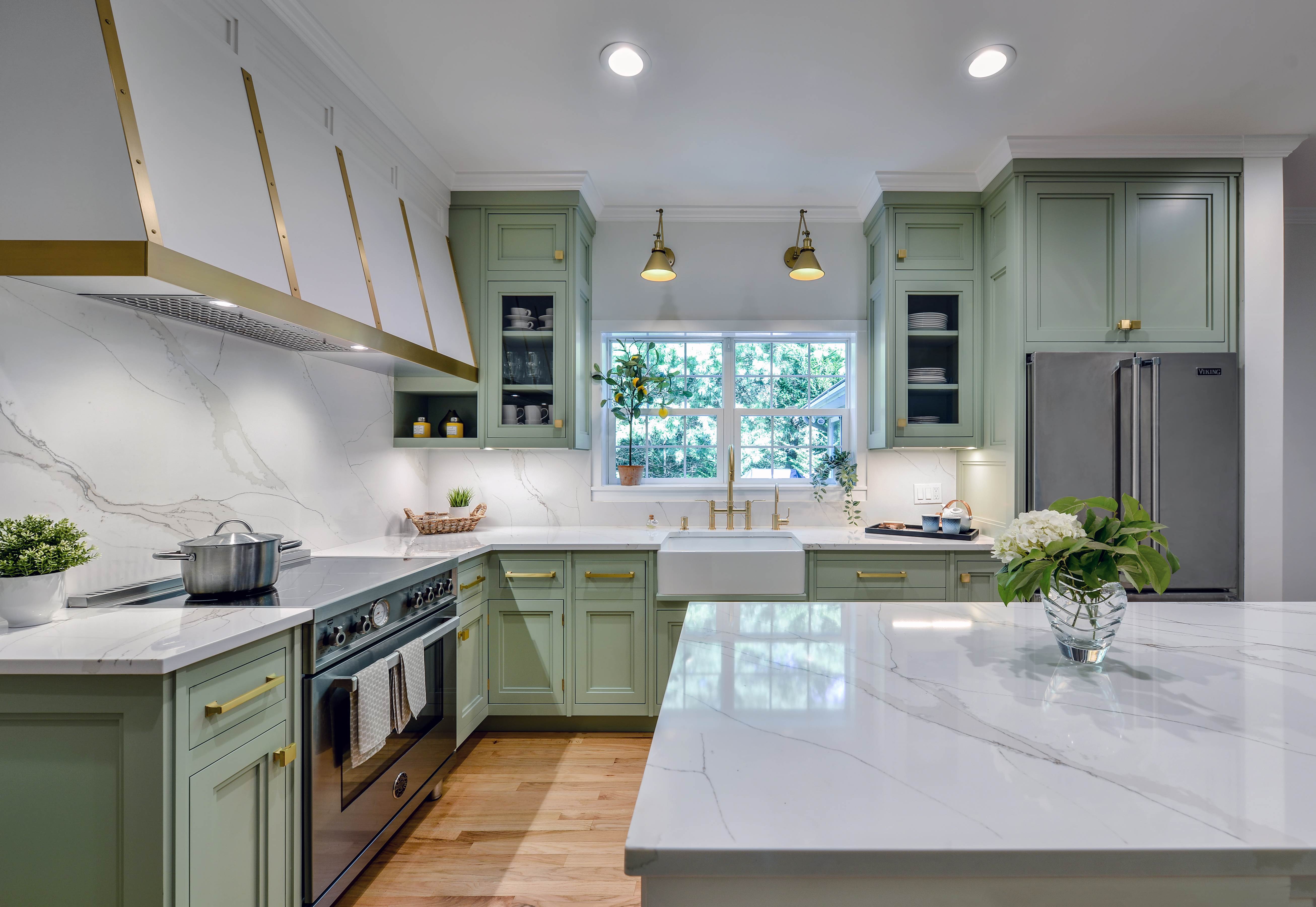
L-shaped kitchen ideas run the gamut because they are a flexible choice. Allowing for an easy flow around the space, it creates a natural work triangle for the cook while keeping two open pathways in and out of the kitchen. It works even with an island in the mix and provides ample countertop space.
“This setup lets you make the most of both wall and counter space without feeling boxed in, which is why it’s popular for both cooking and entertaining,” explains senior designer Alexander Adducci at Chicago-based 210 Design House.
This layout is best for small to medium open-concept spaces, yet can still work well in a larger space. It’s also great for socializing. The downside, though, is often limited storage.
Interior designer Nina Lichtenstein says, “Compared to a U-shaped or G-shaped layout, this may feel restricted in storage space, yet I do love an L-shaped layout for its adaptability and openness which blends into nearby spaces.”
“Adding an island in makes it more functional, allowing for more workspace, storage, and seating,” she adds.
2. U-Shaped
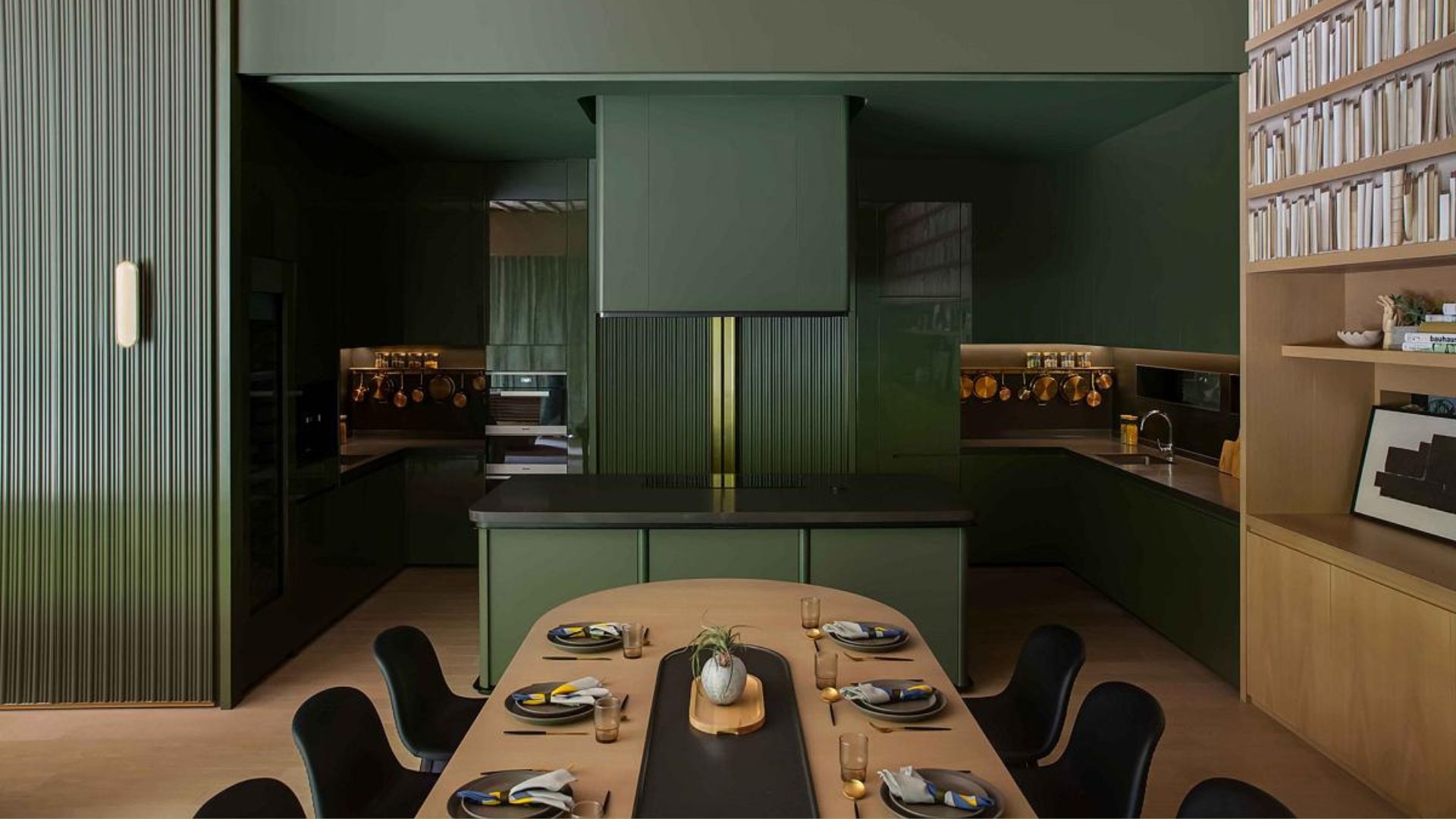
U-shaped kitchens have cabinetry on three walls, keeping everything within reach, and making them highly efficient — perfect for anyone who likes a tidy, streamlined cooking experience.
“Corner storage solutions are essential to make the most of the space,” says Alexander. “It’s a great choice for compact kitchens where maximizing cabinetry and counter space is the priority,” especially if there’s more than one cook in the kitchen.
But this style can feel a bit enclosed, and this layout doesn’t usually lend itself to an open floor plan. Plus, the increased cabinetry can result in a more costly kitchen design overall.
3. G-Shaped/Peninsula
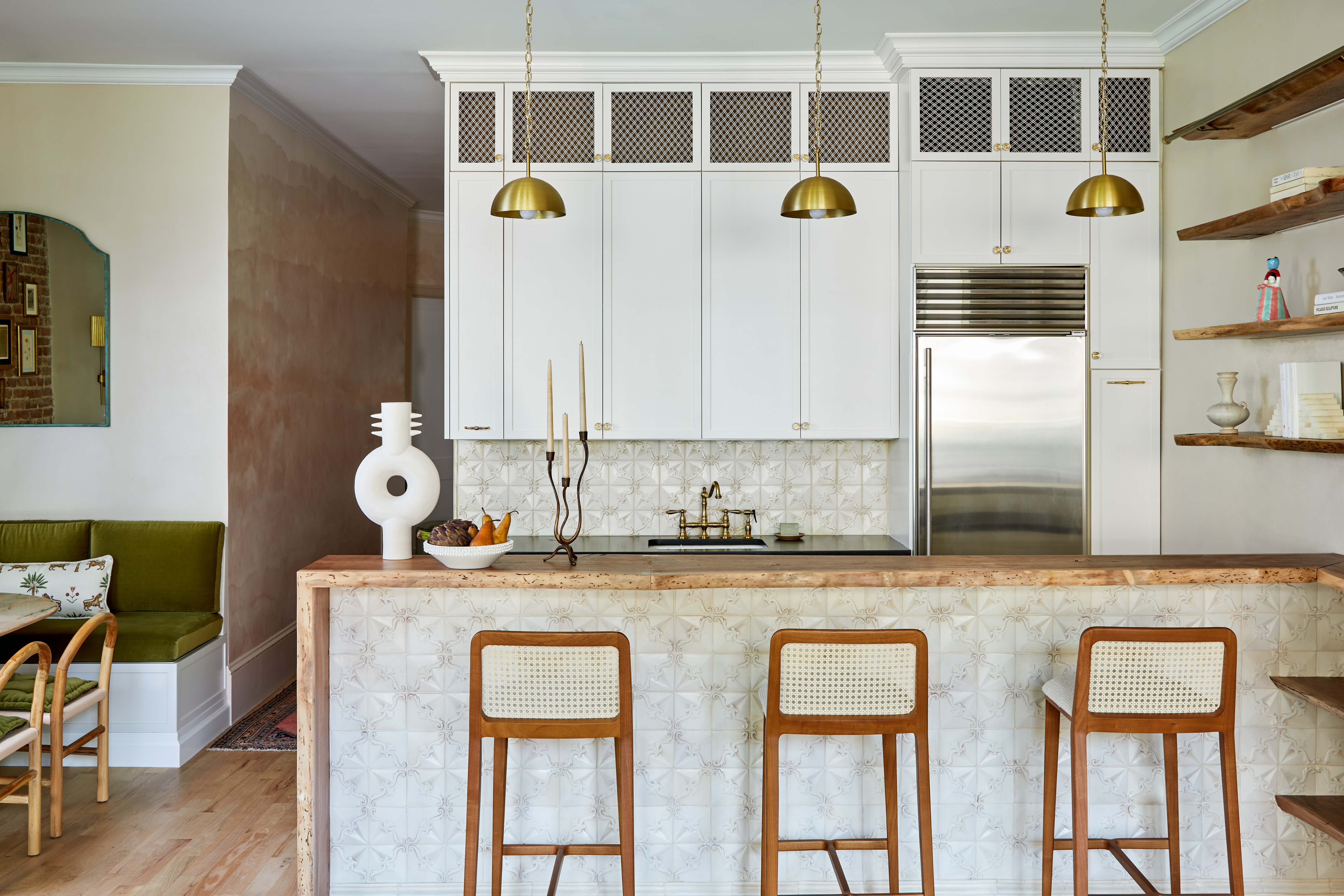
The G-shaped, or peninsula kitchen, is a fantastic choice if you want that extra counter space but don’t have room for a full island. Additional surface area adds a lot of potential. “This fourth 'leg' creates an enclosed kitchen area with extra counter space, storage, and a potential seating area — ideal for homeowners who want an island but lack the space,” suggests Nina.
The negative of this layout is the restricted flow. “It can feel confining if the kitchen isn’t large enough, as it limits movement in and out of the kitchen area,” explains Nina. “But it’s still a favorite for kitchens where space is tight for an island but the desire for extra workspace is high. I love how it adds a slight barrier for privacy without completely closing the kitchen off,” creating an undisturbed corner that may lend itself to a spot of homework, for example.
4. Single wall kitchens
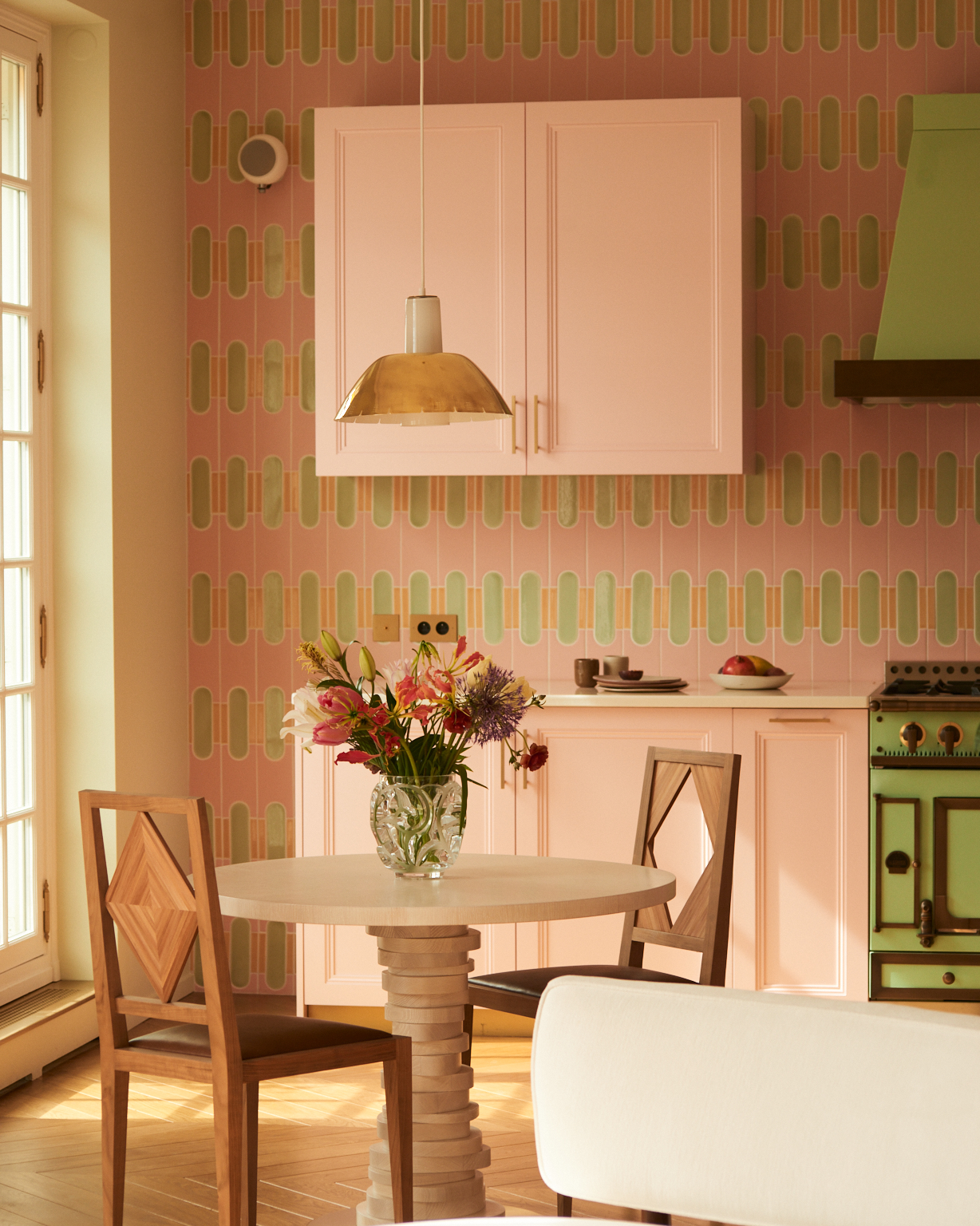
A one-wall kitchen is a clever type of kitchen layout, keeping everything in one line with no interruptions to the living space — the perfect solution for lofts or smaller apartments where every inch matters.
The streamlined design makes cleaning and maintenance as easy as it can be, yet there are some negative elements to consider. It can be restrictive for meal times and cooking, for example.
“It has fewer cabinets and drawers compared to other layouts, limit storage space and it can feel congested if multiple people are using the kitchen at once,” explains Perry Walter, founder of Walter Studio Interior Design. “However, it’s ideal for minimalist living, offering a simple and efficient layout, good for those who don't require an extensive cooking space.”
5. Galley
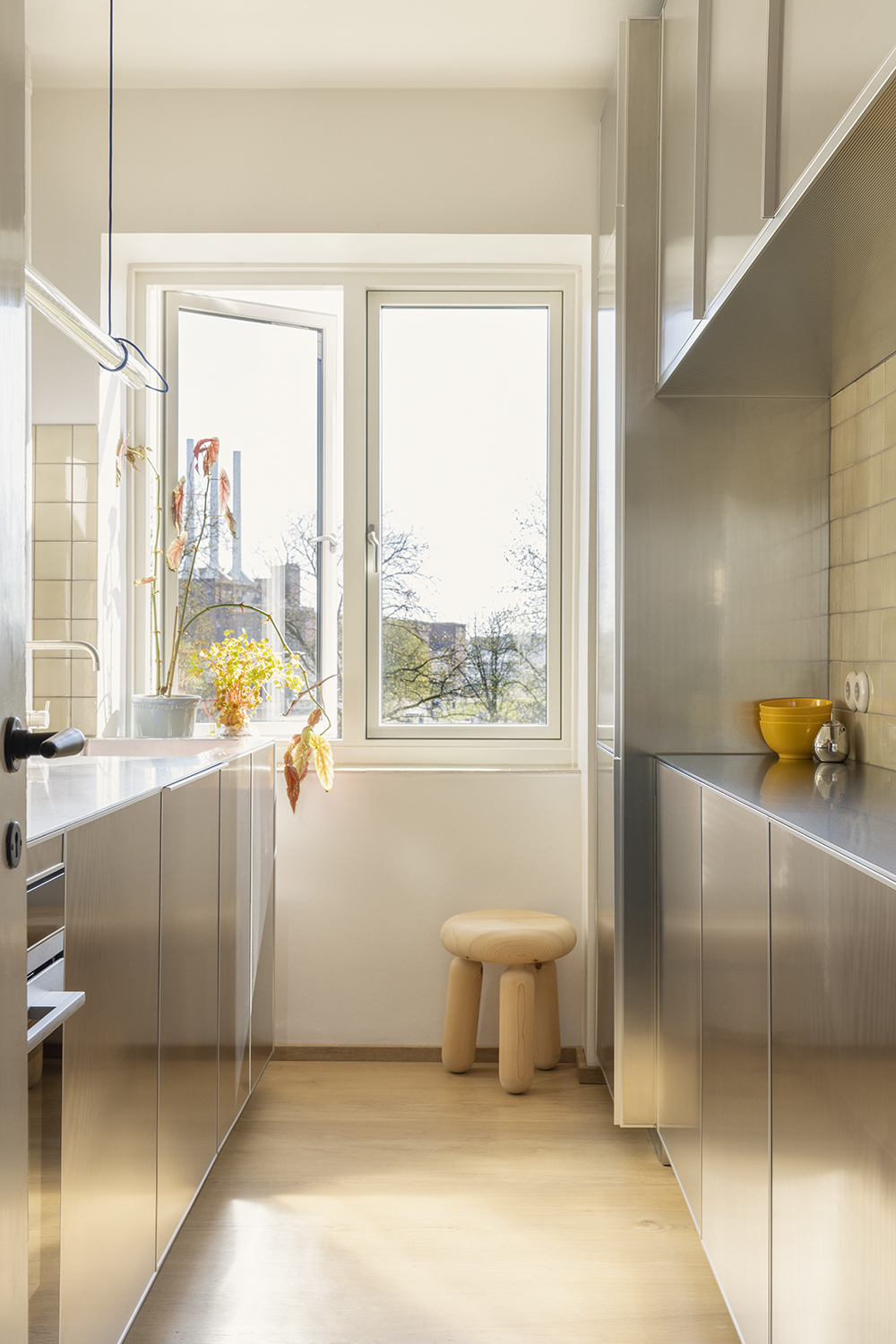
A galley kitchen consists of two parallel counters, creating a central pathway. It’s commonly used in smaller homes but works well in larger kitchens when a minimalist or professional look is desired and also a good option if you’re aiming for a more traditional feel.
As someone with a galley-style kitchen layout, I can tell you they make good use of space with a perfect kitchen work triangle between the stove, sink, and refrigerator, which is great for cooking. However, if you have more than two people in the space, things start to get tricky.
This layout is not the most sociable, either. “Typically closed off from other areas, it doesn’t present a sociable space, but galley kitchens do bring a certain elegance and efficiency, especially in smaller homes. I enjoy how this layout optimizes every inch, but I caution clients to ensure there’s enough room between counters for comfort,” says Nina.
Depending on the size of the kitchen, you may end up with slightly limited worktop space too, so you’ll do well to allocate storage space for any smaller kitchen gadgets/appliances.
6. Kitchen island
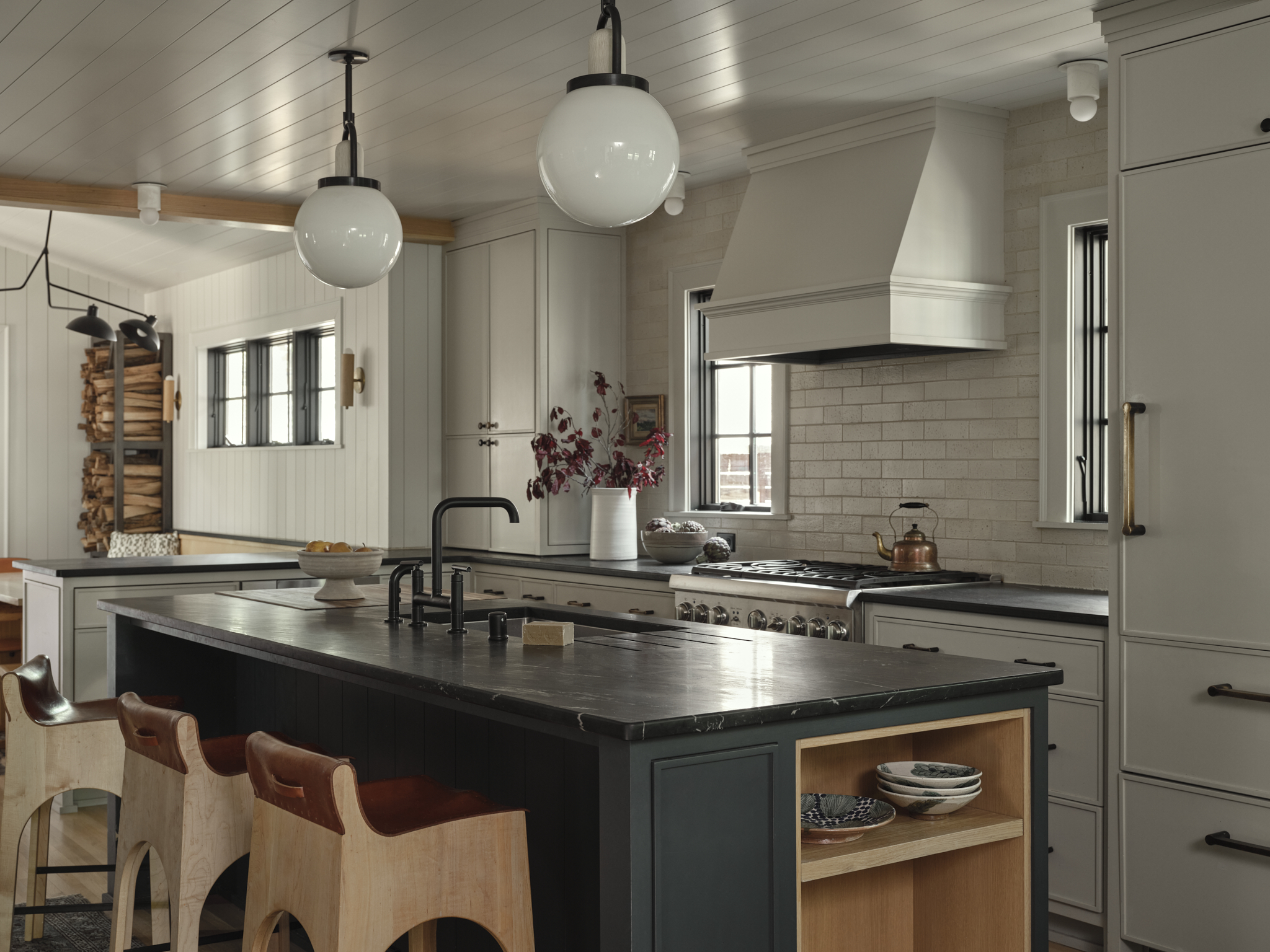
Island kitchens are one of the most functional layouts around, creating a central gathering place for everything from food prep to casual meals with plenty of storage and surface area. Alexander describes it as, “A single, uninterrupted island, offering a versatile space that truly becomes the heart of the home.”
An open floor plan is pretty crucial for this concept, Bob Bakes, co-founder and head of design at Bakes & Kropp explains, “An open floor plan instantly creates a feeling of luxury and timelessness. The kitchen becomes a social space for family and friends to congregate and the expansiveness of the room allows for multiple seating and work areas, great for entertaining and hosting dinner parties.” What more could you want? You can tick off the whole list of needs and wants with this one.
Nina says she always recommends modern kitchen islands in larger spaces, “They transform kitchens into social hubs. Plus, they allow for creative design options like waterfall countertops.” Aesthetically, you can have a lot of fun with this configuration.
Need More Help With Designing Your Layout?
FAQs
What is the most popular kitchen layout?
According to the experts, the most popular layout is the L-shaped kitchen paired with a central island. “It provides ample counter and storage space, and is versatile to fit into both small and large kitchens,” says Perry, and the openness with or without the island contributes to the much-loved social aspect.
Which is the most space-saving kitchen layout?
“A single-wall kitchen is the most space-saving,” says Alexander. “It keeps all cabinets and appliances along one wall, which opens up the rest of the space. It’s not always the most efficient in terms of workflow, but it’s hard to beat when space is tight.” Ideal for apartments and small homes, this is a clean cut layout with everything in one place.
Which is the least efficient kitchen layout to cook in?
Obviously, it depends on the individual home, but in many cases, the one-wall kitchen is considered the least efficient because it lacks a classic work triangle.
Nina explains, “Without separate zones for cooking, cleaning, and storage, it can feel limiting.” It’s amazing how much storage and workspace a few extra cabinets provide.
Be The First To Know
The Livingetc newsletters are your inside source for what’s shaping interiors now - and what’s next. Discover trend forecasts, smart style ideas, and curated shopping inspiration that brings design to life. Subscribe today and stay ahead of the curve.

Portia Carroll is an interior stylist, writer, and design consultant. With a background in interior architecture and design, she has a plethora of creative experience in the industry working with high end interior brands to capture beautiful spaces and products and enhance their qualities.
-
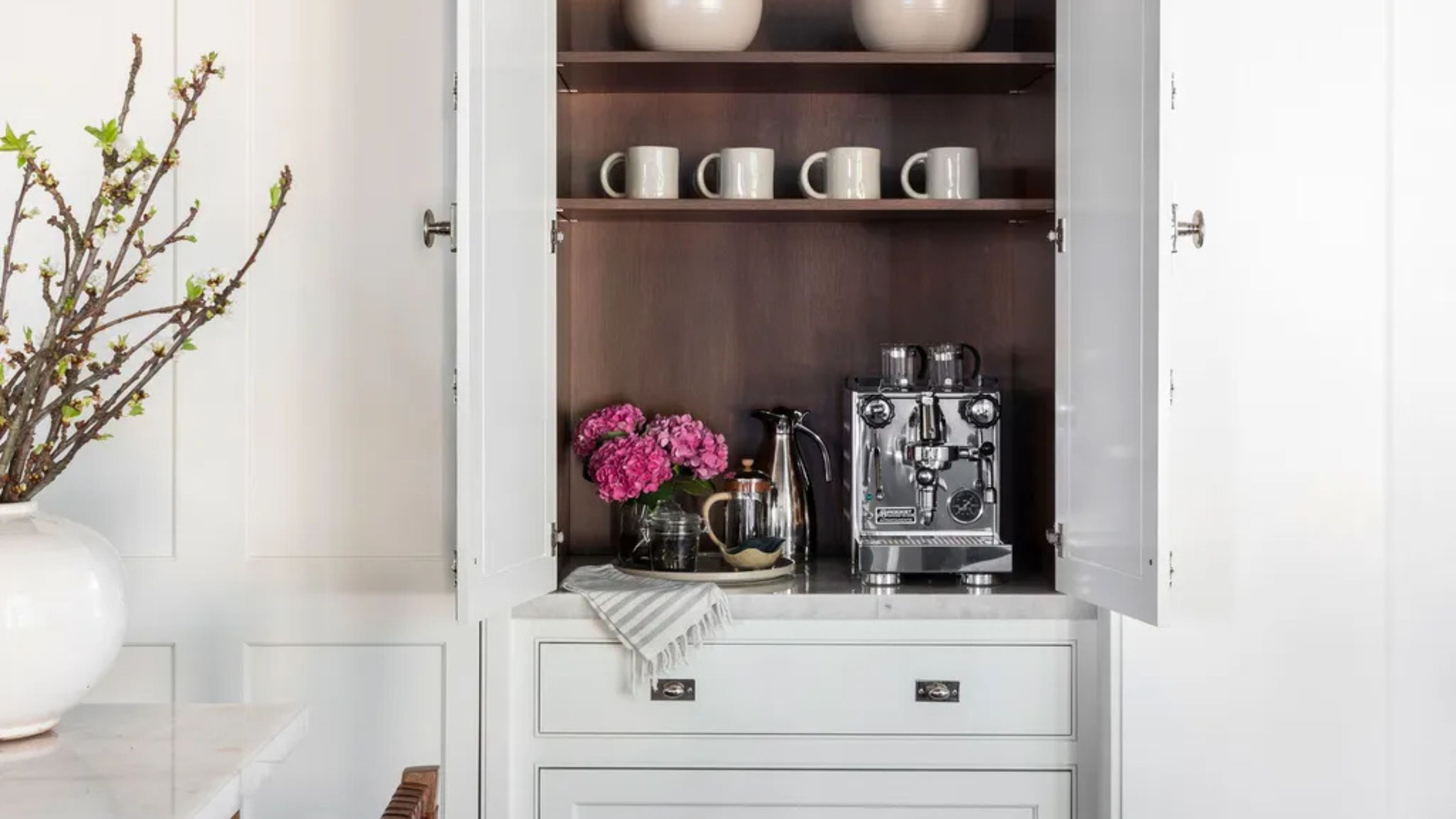 Turns Out the Coolest New Café is Actually In Your Kitchen — Here's How to Steal the Style of TikTok's Latest Trend
Turns Out the Coolest New Café is Actually In Your Kitchen — Here's How to Steal the Style of TikTok's Latest TrendGoodbye, over-priced lattes. Hello, home-brewed coffee with friends. TikTok's 'Home Cafe' trend brings stylish cafe culture into the comfort of your own home
By Devin Toolen Published
-
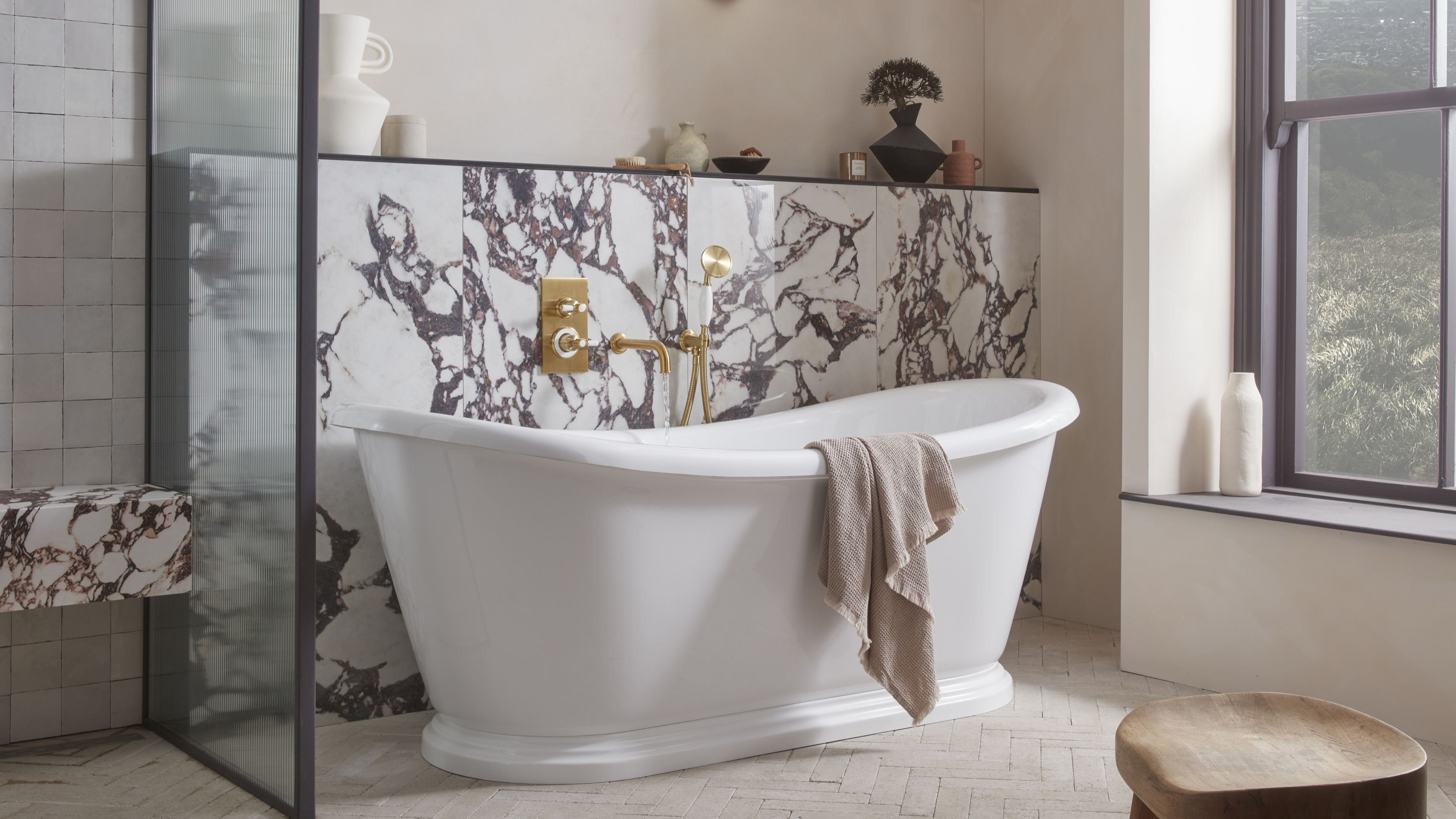 5 Bathroom Layouts That Look Dated in 2025 — Plus the Alternatives Designers Use Instead for a More Contemporary Space
5 Bathroom Layouts That Look Dated in 2025 — Plus the Alternatives Designers Use Instead for a More Contemporary SpaceFor a bathroom that feels in line with the times, avoid these layouts and be more intentional with the placement and positioning of your features and fixtures
By Lilith Hudson Published
-
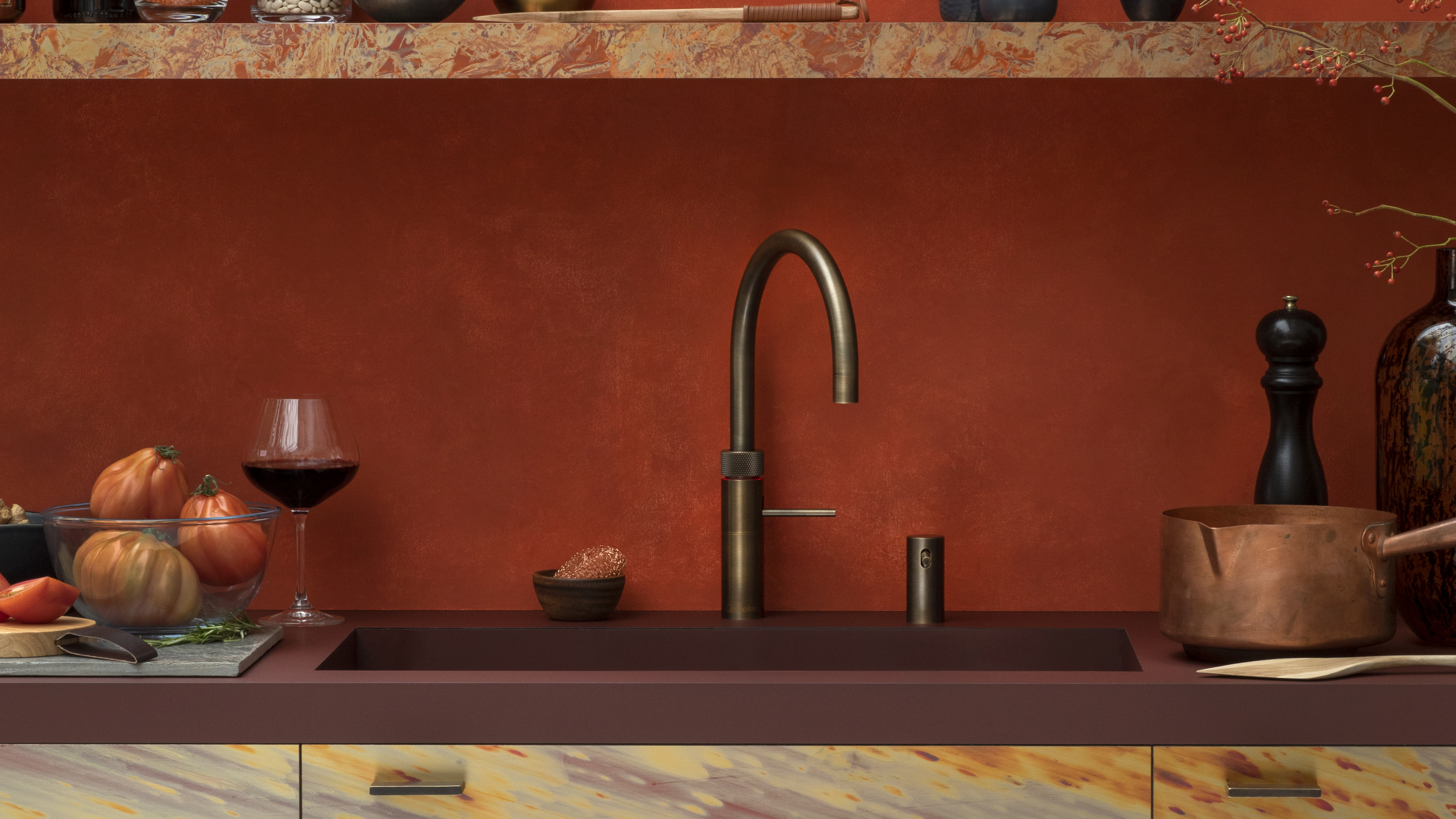 5 Problems With Boiling Water Taps That No One Ever Talks About — And How to Troubleshoot Them
5 Problems With Boiling Water Taps That No One Ever Talks About — And How to Troubleshoot ThemWe got our experts to spill the beans on the truth behind these kitchen staples
By Maya Glantz Published
-
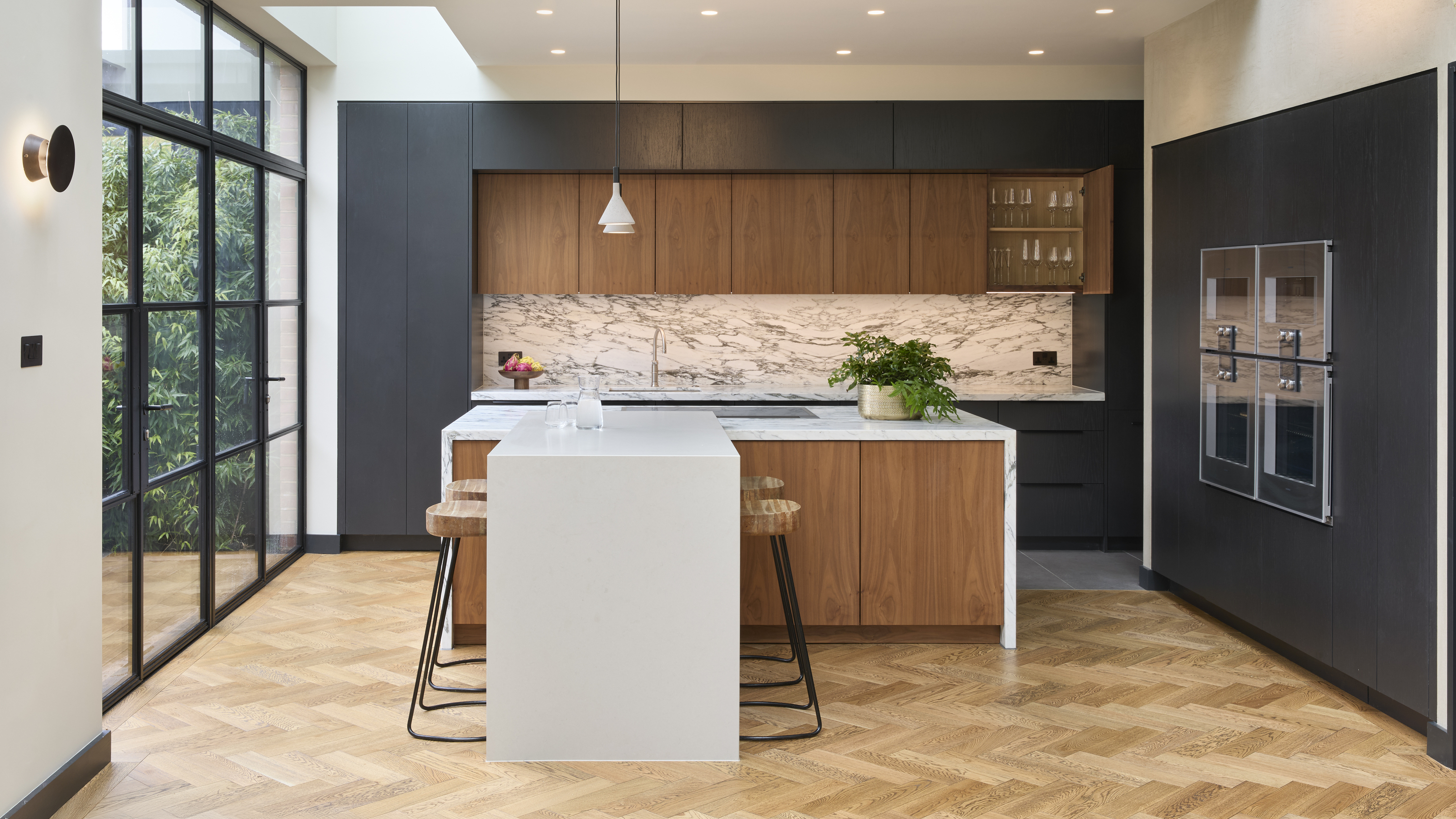 5 Kitchen Layouts That Are Dated in 2025 — Plus the Contemporary Blueprints Designers Are Choosing Instead
5 Kitchen Layouts That Are Dated in 2025 — Plus the Contemporary Blueprints Designers Are Choosing InsteadIf you want to design a kitchen with a coherent floorplan conducive to better flow and functionality, these are the layouts to steer clear of
By Lilith Hudson Published
-
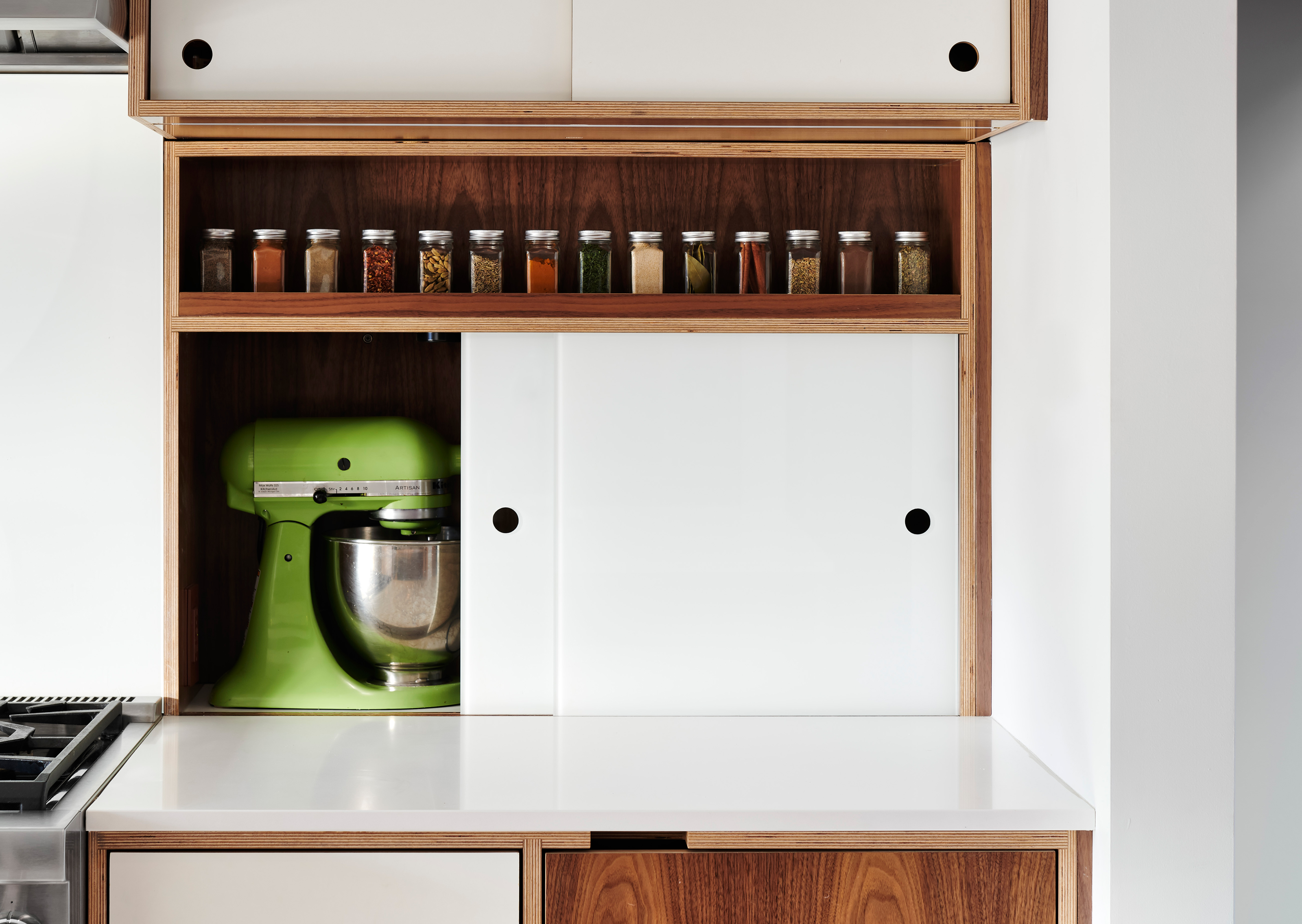 "I Just Bought a Stand Mixer — Where Can I Store It in My Small Kitchen?" 6 Clever Storage Ideas to Consider
"I Just Bought a Stand Mixer — Where Can I Store It in My Small Kitchen?" 6 Clever Storage Ideas to ConsiderLove your stand mixer, but hate not knowing how to store it? We've got the same problem, but these six expert tips have solved our limited storage problems for good.
By Amiya Baratan Published
-
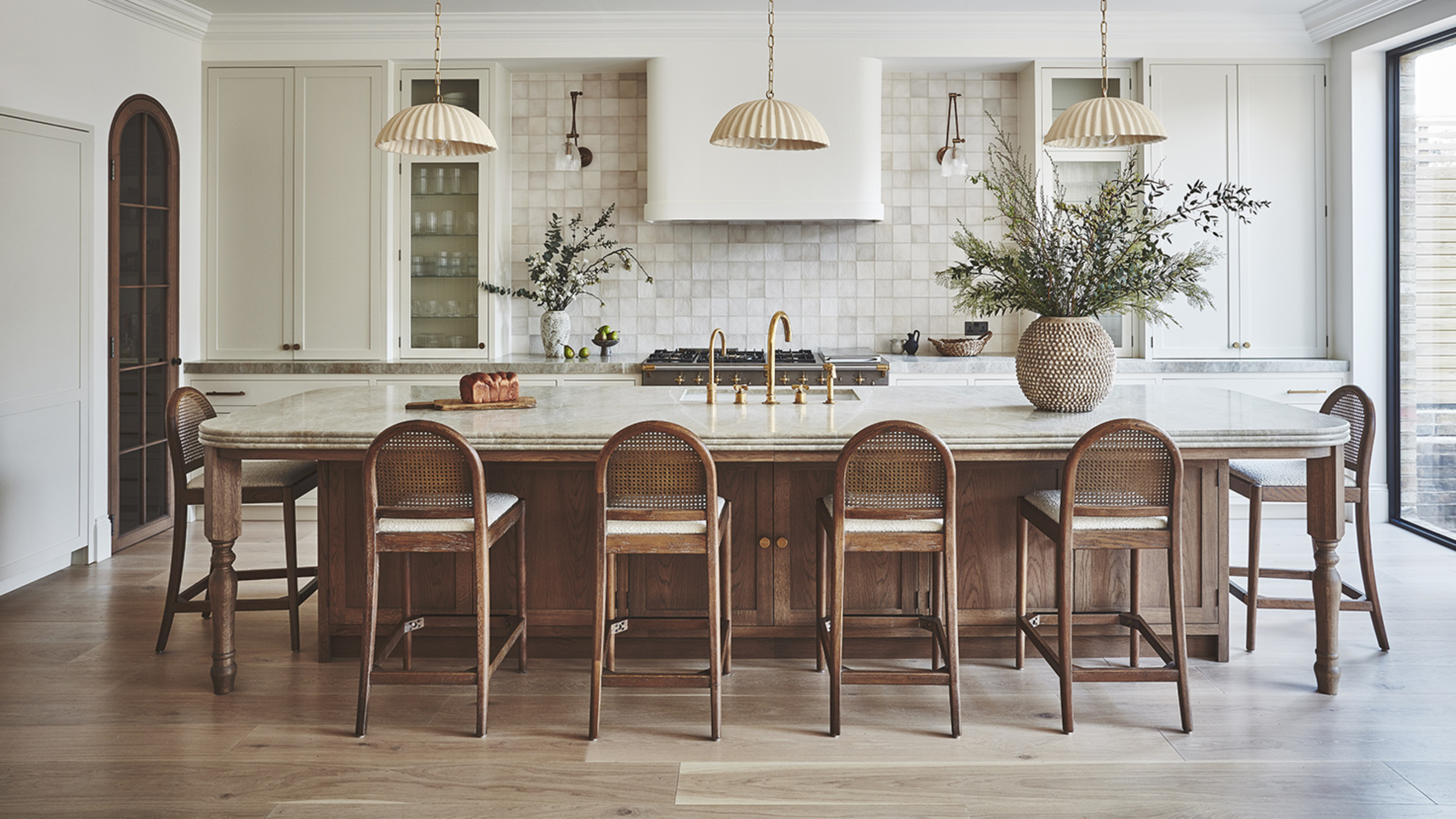 Bar Stools vs Counter Stools — The Difference You Need to Know to Avoid Buying the Wrong One for Your Kitchen
Bar Stools vs Counter Stools — The Difference You Need to Know to Avoid Buying the Wrong One for Your KitchenYou might think they're the same thing, but bar stools and counter stools are subtly different, and knowing how will help you avoid buying the wrong ones
By Maya Glantz Published
-
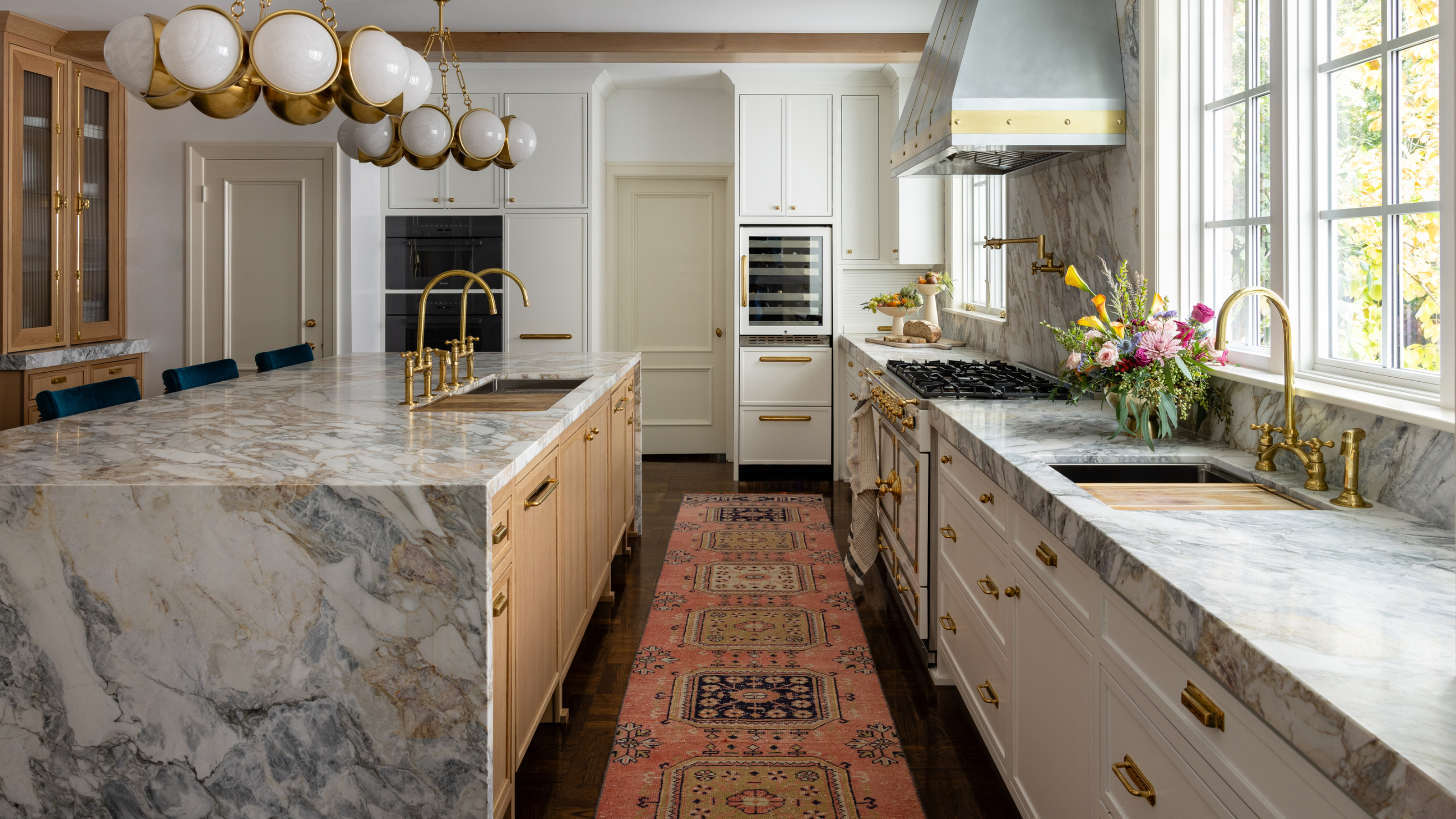 5 Problems With Waterfall Kitchen Countertops That No-One Ever Talks About
5 Problems With Waterfall Kitchen Countertops That No-One Ever Talks AboutWhile they may look great, this kitchen feature comes with a few problems, and here's what you should know
By Maya Glantz Published
-
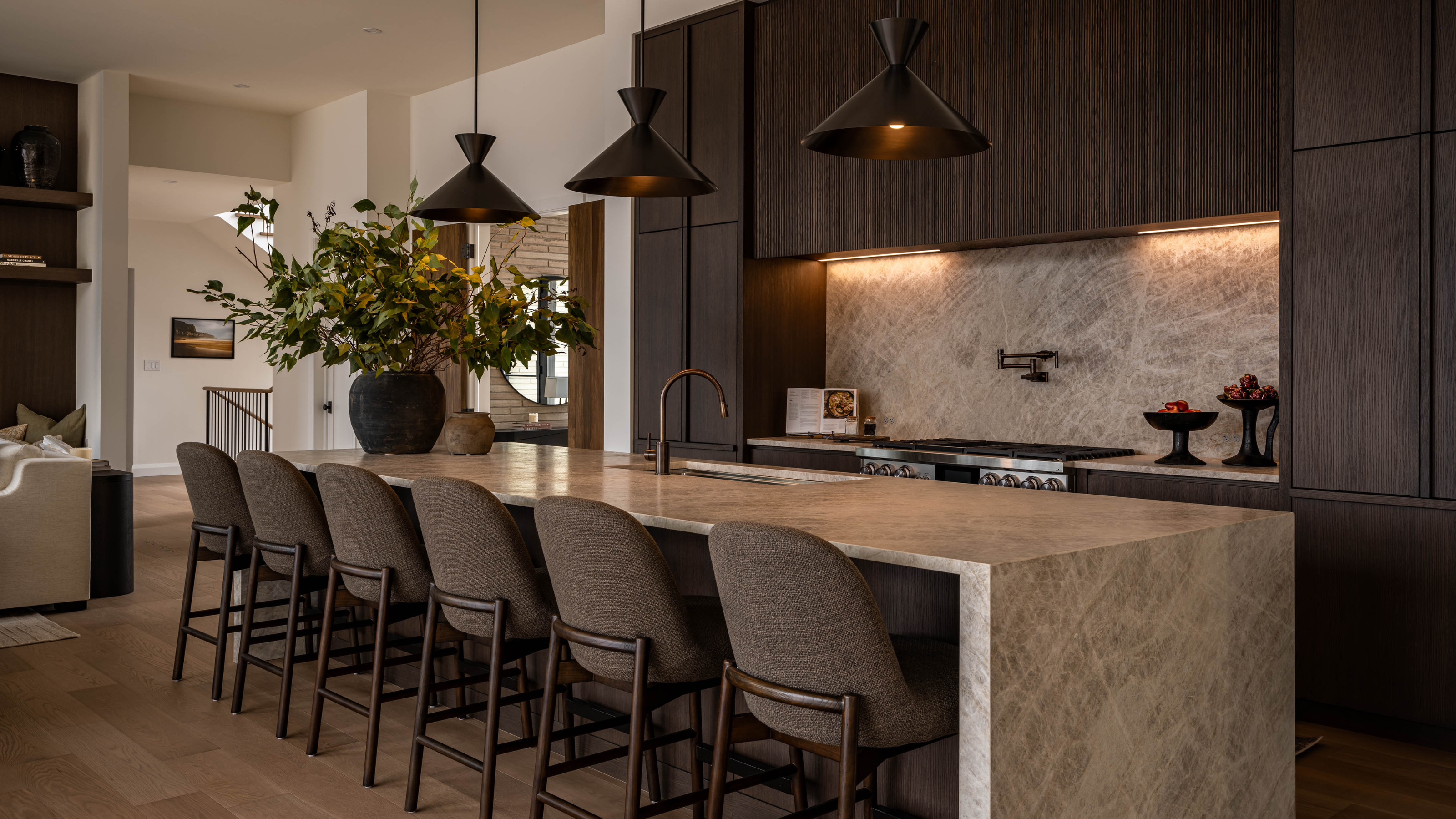 So, Just What Is a 'Leathered' Countertop? "To Touch One Is to Want One," Says Our Editor
So, Just What Is a 'Leathered' Countertop? "To Touch One Is to Want One," Says Our EditorOur experts break down the 'leathering' technique and tell you whether it's right for your worksurfaces
By Maya Glantz Published
-
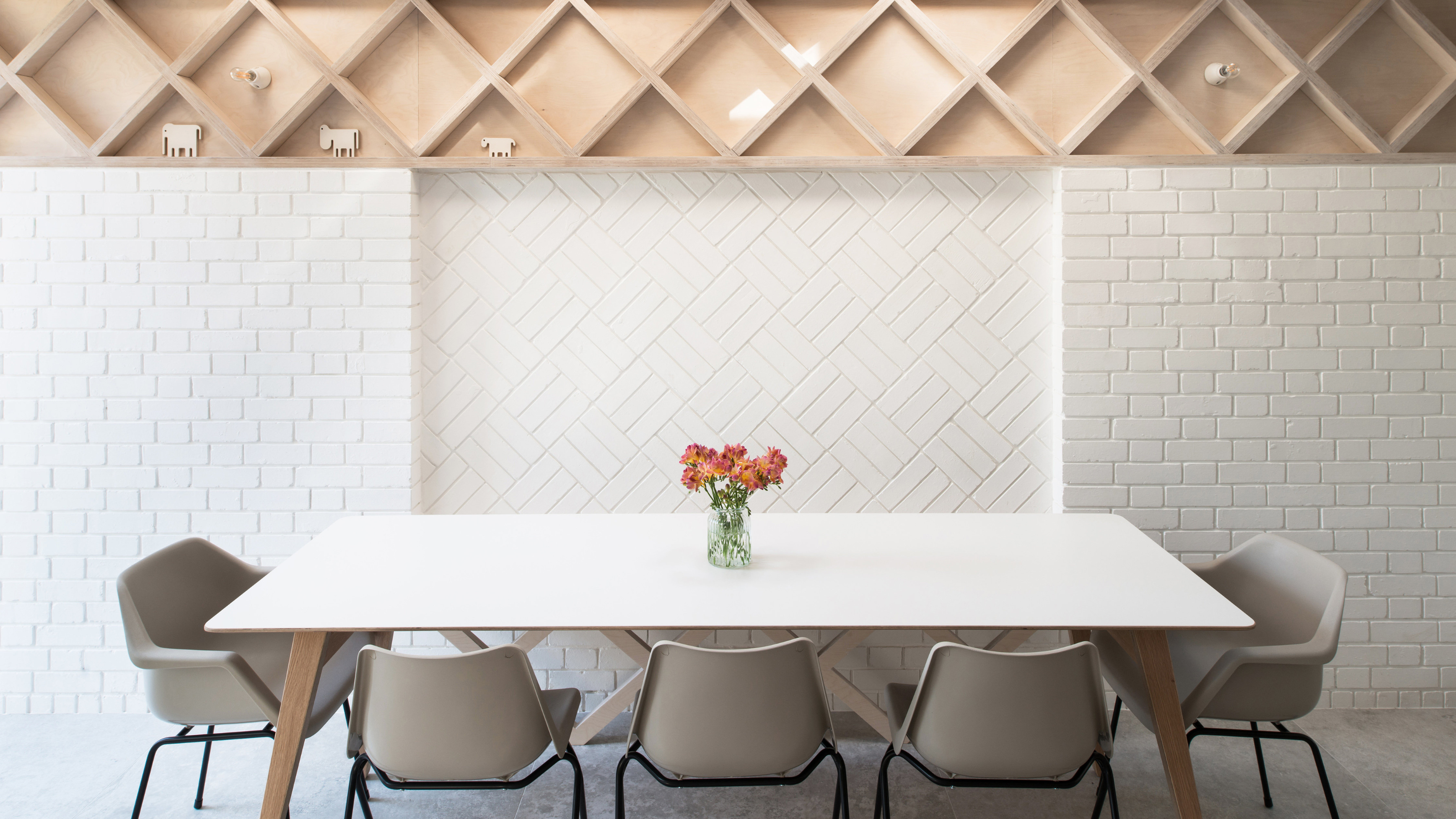 I Asked Architects for Their Tips to Make a Kitchen Extension More Cost-Efficient — Without Feeling Like You're Cutting Corners
I Asked Architects for Their Tips to Make a Kitchen Extension More Cost-Efficient — Without Feeling Like You're Cutting CornersWe spoke to the experts to find out the best design hacks to create a wow-factor space, without breaking the bank
By Rebecca Foster Published
-
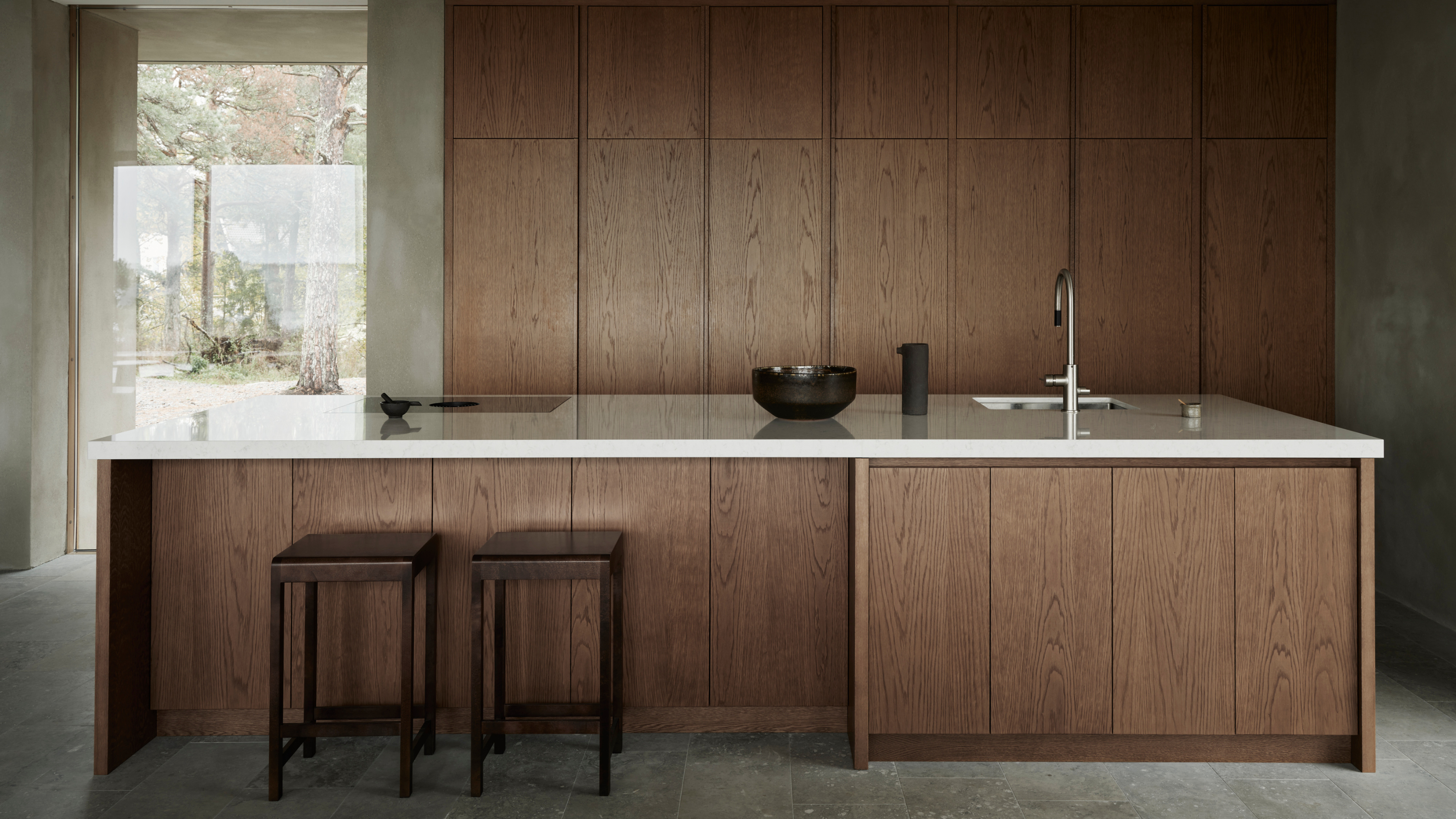 6 Appliance Mistakes That Are Making Your Kitchen Look So Much More Dated
6 Appliance Mistakes That Are Making Your Kitchen Look So Much More DatedSave your kitchen from looking passé by not falling into these appliance pitfalls
By Maya Glantz Published
