Can I fit an island in my kitchen? With this expert advice you almost certainly can
Can I fit an island in my kitchen? Quite probably, if you know just what you're doing. Let our experts explain
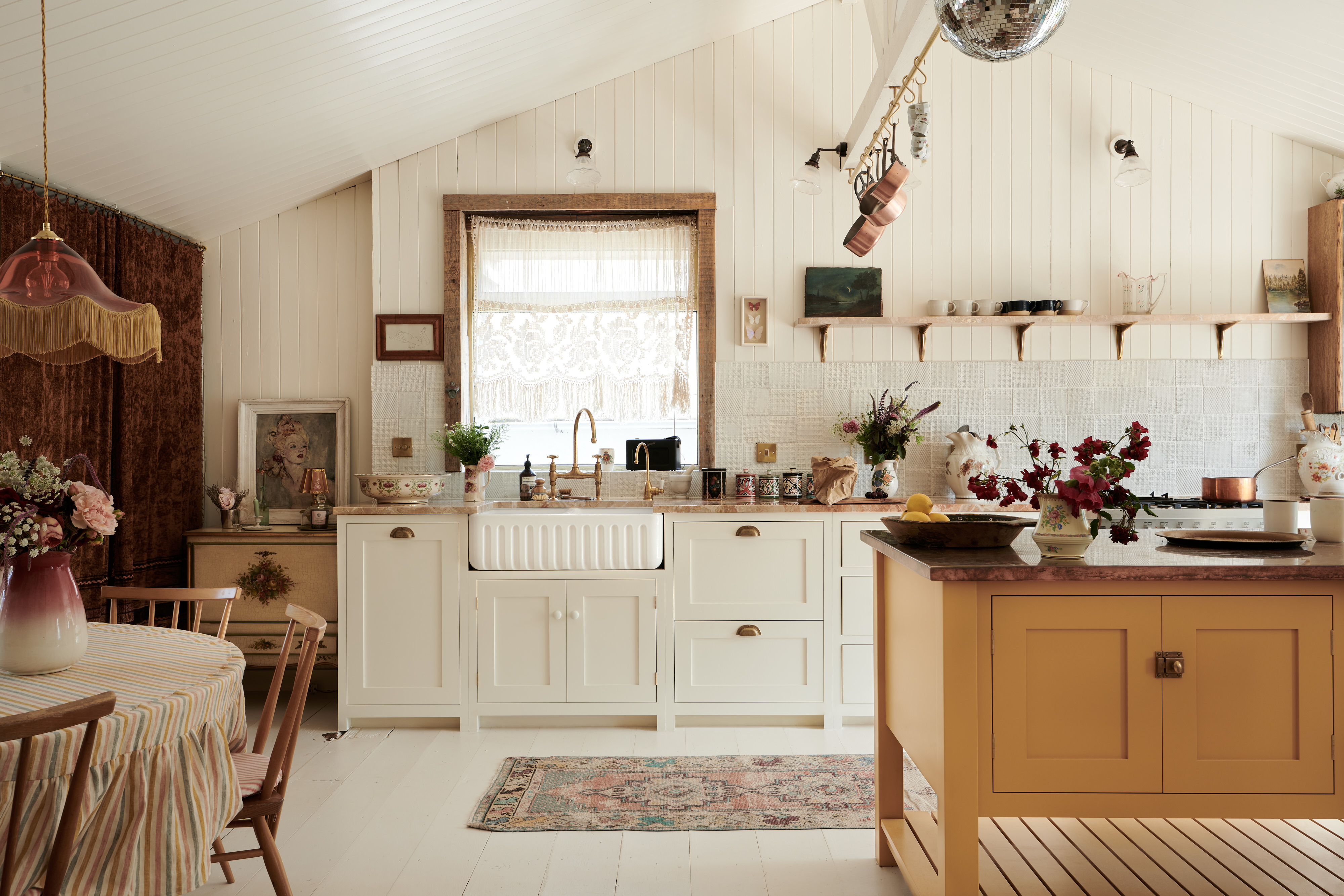

Can I fit an island in my kitchen? It's a question that must cross every homeowner's mind when they are considering upgrading their space. The kitchen island has become the thing that kitchen dreams are made of. Practical, beautiful, sociable, they have it all, so it's hardly surprising they are top of the list when designing a new kitchen.
However, kitchen islands take up space. And just because everyone on Instagram has one, and every showroom kitchen you saw had one, and your frenemy neighbor has one doesn't make it the right choice for every home. The answer to the all-important 'can I fit an island in my kitchen?' question is totally depended on the size and shape of the space you are working with.
And, there are rules to follow. Rules about layouts and minimum spacing that will ensure an island is an asset to your kitchen, rather than something you have to turn sideways and squeeze past, or prevents you from opening the dishwasher. There's far more to consider than how a kitchen island will look, so we asked the kitchen experts to break it down so you can work out if you have enough space to add an island to your kitchen. Plus a few sneaky tips for if you really, really want to get one in.
Can I fit an island into my kitchen?

How much space do you need around a kitchen island?
Now, when it comes to rules about dimensions we often say there's no right or wrong, go with what works for you in your space. But, when it comes to designing a kitchen island and the ideal space needed around a kitchen island, that isn't a rule we like to play fast and loose with. A kitchen island cost isn't cheap, and there's zero point in adding one to your kitchen if you don't have the right amount of room to do so.
In order for an island to be a practical addition to your kitchen, you need to be able to actually move around it. And move around it easily. So, we know all you small kitchen owners want to know, what is the minimum space needed around a kitchen island?
'Just because a space is small doesn't mean that a kitchen island won't work! Depending on the size of the space, there are a few basic adjustments that can be made to a traditional island in order to make room for it.' suggests Magnus Nilsson, Lead Designer, Blakes London.
'While ideally, we like to leave a distance of 47 inches between the island and any other counters or furniture to allow flow around the island, if space is tight, this can be reduced to a minimum of 35 inches without compromising the functionality of the kitchen.'
'Be mindful that if reducing the flow space to 35 inches, it is important to be even more considered with regard to where appliances are placed. Avoid placing dishwashers opposite bins, hobs, or fridges where the dropdown door of a dishwasher will get in the way of accessing the other most frequently used utilities in the kitchen.'
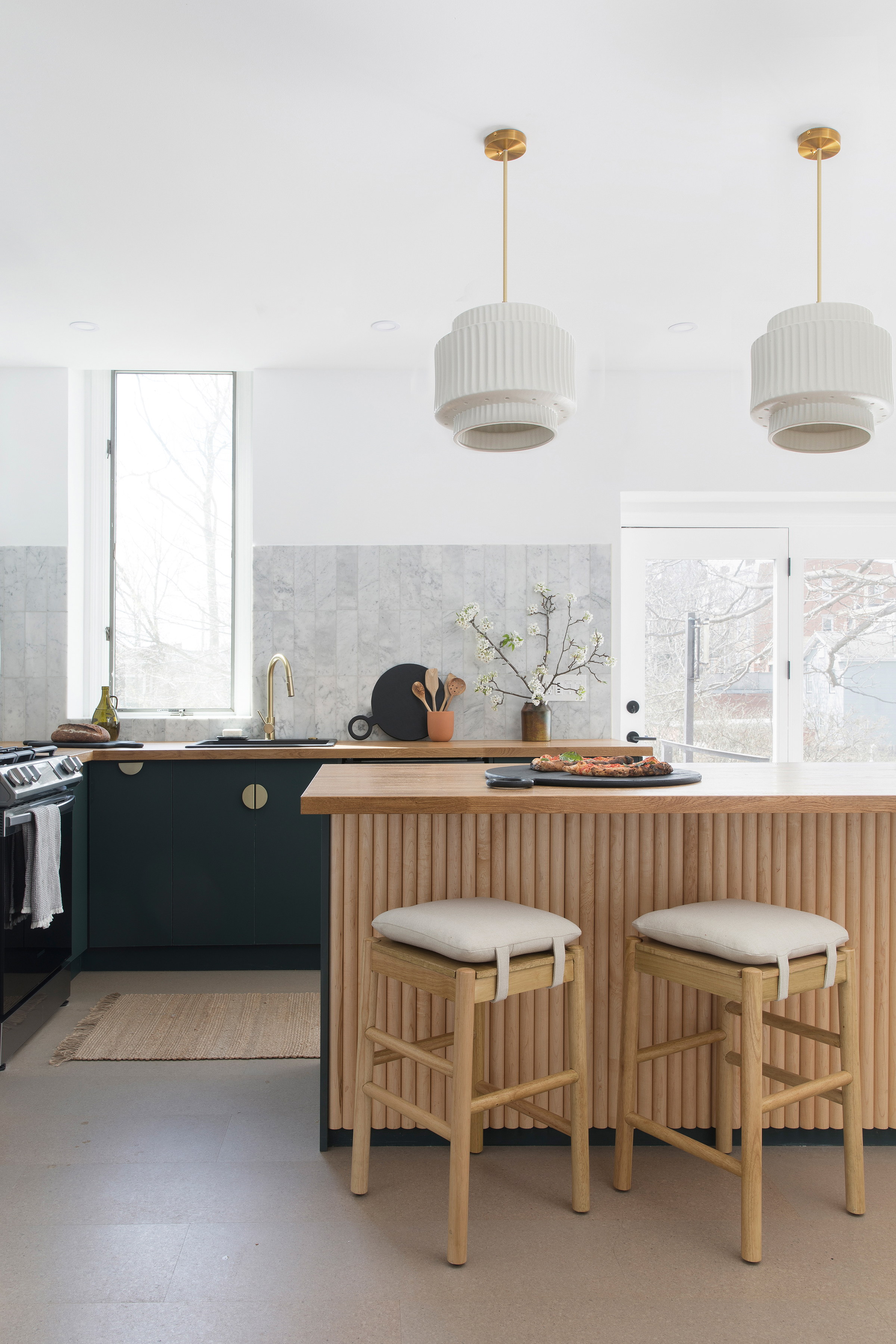
Tom Howley Designer, Emily Rumble adds, 'The dimensions of your kitchen island will always be influenced by the size and layout of your kitchen. The first thing I do when I start to design a kitchen island is plot out the depth of the cabinetry. I’ll then look at the walkways between the cabinetry and where the proposed island will be.'
'I consider what is happening in each walkway, such as placements of sinks, fridges and hobs and the amount of space required to open doors. If it is a high-traffic area, I recommend making the island slightly smaller – this makes the whole space feel much more comfortable and spacious.'
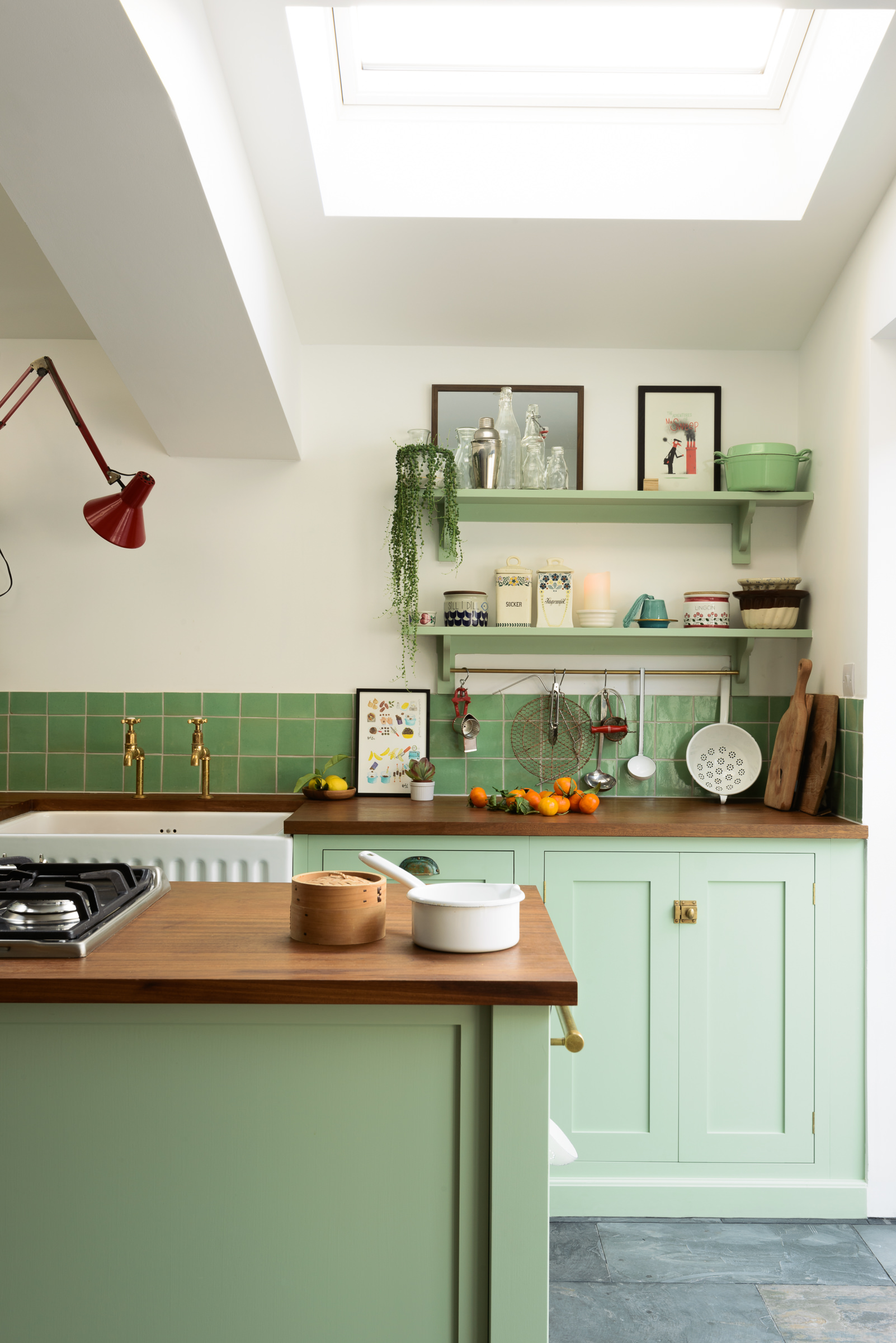
As well as the different functions of your space, you also need to consider how many people are going to be using it. Going for a smaller area around your island is all well and good if you are the only person who cooks in the space. But if you have a large family, or like to host so want the island to be more of a social hub, you want that surrounding space to be fairly substantial.
'When it comes to minimum clearance between work areas then consider how many cooks will use the space, user safety, as well as ensuring a clear opening to accommodate the swing angle of cupboard doors and drawers.' explains Simon Bodsworth, Managing Director at Daval.
'The recommended distance for a single-cook kitchen should be no less than 39", but if your kitchen caters for an entire family then you’ll need to factor in more free space so an extra 7"-11" will increase ergonomics massively and ensure there is room to cook and maneuver around the island more easily.'
The takeaway? The distance around an island should ideally never go below 35" but the space needed around an island really depends on the layout and size of the rest of the kitchen, how many people use the space, and what you use it for.
How small can a kitchen island be?
So now we're clear on the ideal amount of space around an island, what about the size of the island itself? If you are tight on space and want to add a small island, how small can you go and still add something functional to your kitchen?
'The smallest kitchen island I’d recommend is 900mm (35") wide by 1500mm to 59"-90" long,' explains Charlie Smallbone of Ledbury Studio. 'But when considering the dimensions of your island, keep in mind that it should be in proportion to the overall size of your space. Don’t go too big or too small or your island will look disproportionate. And don’t try to squeeze in an island where there simply isn’t space (regardless of how much you want one). It won't look right, and it will make your kitchen feel very cramped, particularly if more than one person is trying to use it at a time.'
'A depth of 31" would really be the minimum we would recommend; you could opt for 23" if very tight for space, however, this can look and feel a little narrow!' adds Elizabeth Sherwin, Creative Director of Naked Kitchens. 'In terms of width, I would suggest roughly 39" as a minimum. If you are unable to accommodate these dimensions, something like a moveable butcher's block with open shelving at lower level or a farmhouse-style table may be more appropriate.'
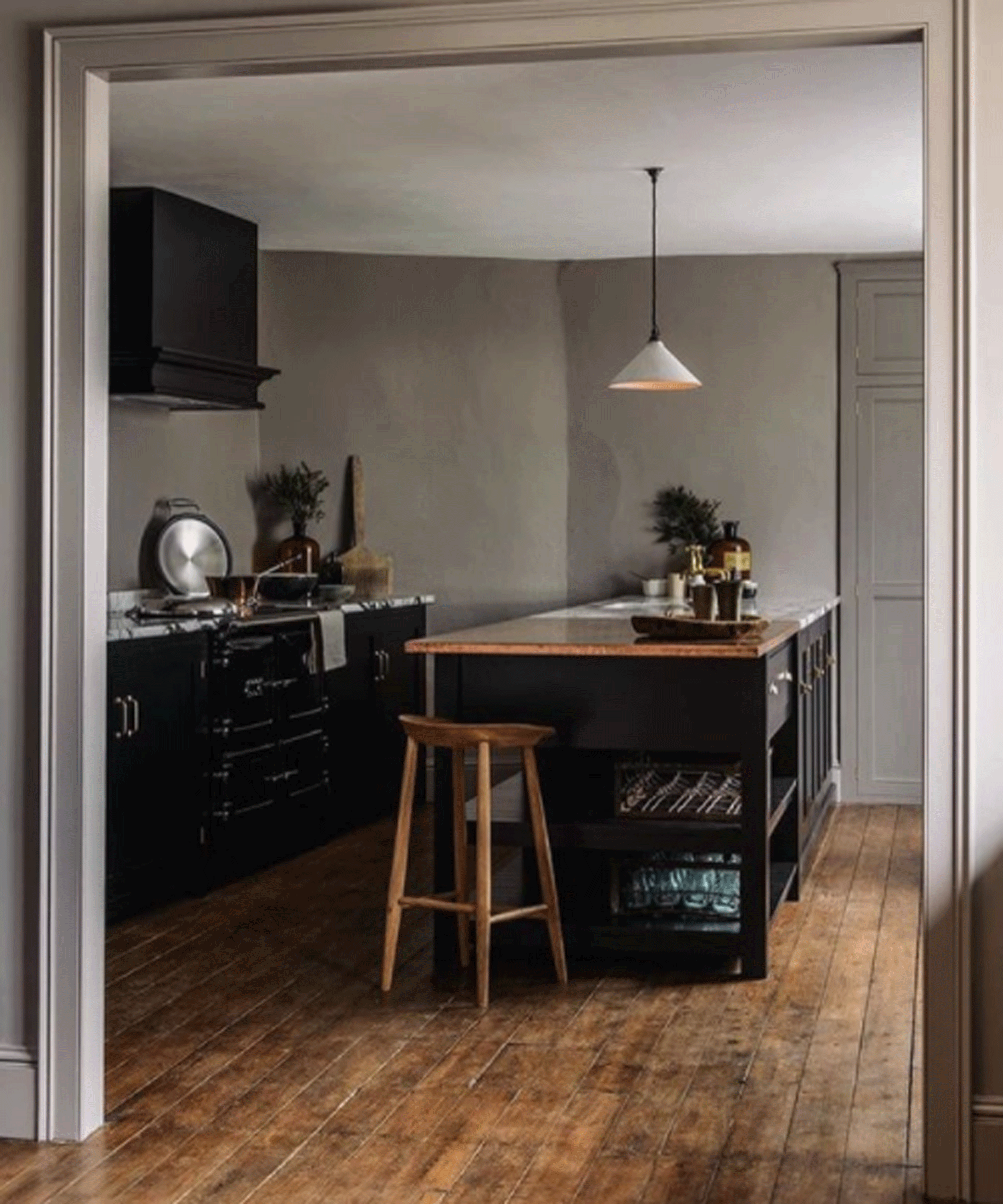
And if opting for a small island, think about why you want it. If it's not actually going to add anything to the space in terms of storage, and is too small to be used as a seating area, it's perhaps not going to be the best addition to your space.
As Allison Lynch, Senior Design Consultant at Roundhouse explains, 'If it’s anything less than 23" deep by 59" wide, I would discourage incorporating an island. It needs to offer useful storage, work with the room and not look like it was an afterthought or squashed in for the sake of having an island. I have done an island as small as this as it was what the client wanted but in my opinion, it looked tight and didn’t allow the feeling of movement around it which is the point of the island.'
Lessons learned? Don't shrink your island to accommodate for the space needed around it. If it's not adding anything practical, reconsider.
How can you fit an island into a small kitchen?
Adding a kitchen island to a small kitchen needn't all be about measurements, there are some clever designer tricks, island layout ideas and effective alternatives that will allow you to squeeze that extra prep space into your home. Butcher's blocks can be a good option.
Firstly, decide on (and potentially narrow down) what you want from your island. If you are having to be tight on dimensions take Magnus Nilsson's, Lead Designer at Blakes London, advice and, 'remove utilities from the island. Sinks take up the most space on an island as they invariably come with a bin unit as well as a dishwasher on the same run and therefore meaning that an island with a sink needs to be about 70 inches long. By removing the sink and hob from the island and keeping the island as a prep space and storage unit, you have much more flexibility and can make the island pretty much whatever size or indeed shape that you like!'
'And you can play more with shape too. A curve will fit into a smaller room better than a rectangle and you can play with the curve so that it is deeper in the middle and tappers at the ends to allow more space at the extremities of the island.'
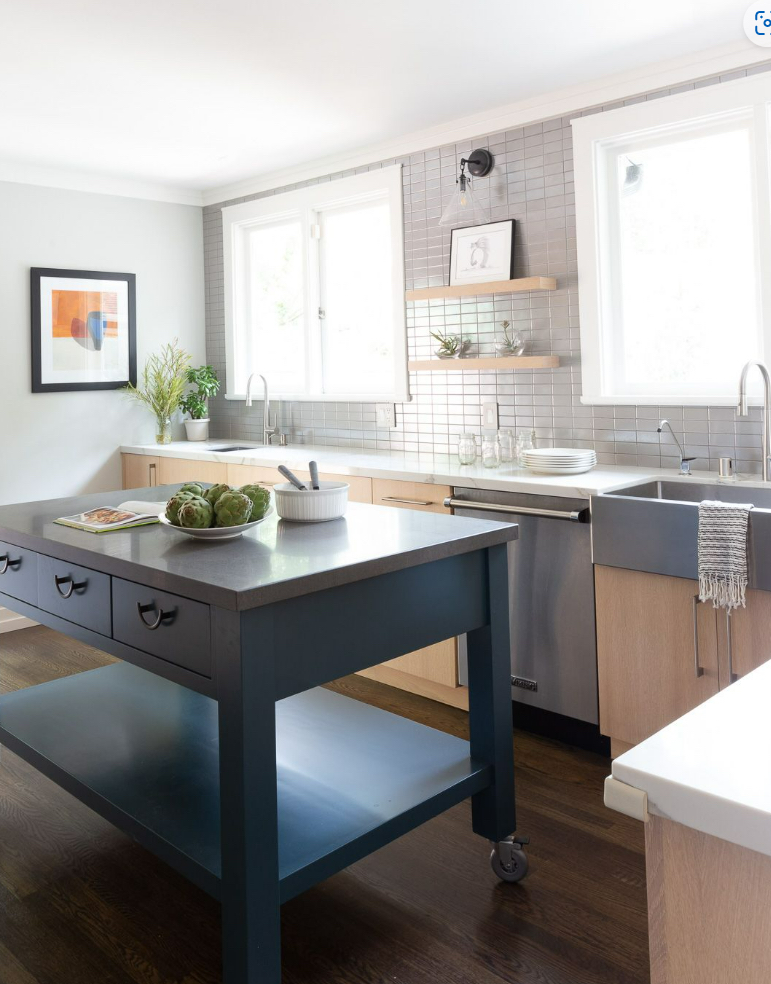
And if a built-in option isn't going to work, we've seen plenty of gorgeous portable kitchen island ideas. You can go much smaller with these kinds of designs and can move them around the space to suit you.
'There’s always room for an island!' says designer Kimberley Harrison. 'We completed a project for a homeowner who wanted an island in their kitchen. Because the space would not accommodate a full-size island, we designed a custom island on wheels. This movable island is ideal for a compact kitchen because it doesn’t take up valuable floor space and allows flexibility in the kitchen layout. We were able to give the client more storage and additional prep space, which can be moved to another wall in the kitchen for more space.'
Or there's the trusty butcher's block, which as well as being a great option for adding an island to a small kitchen, can bring in lovely rustic textures to a space that's often made up of clean lines and hard surfaces.
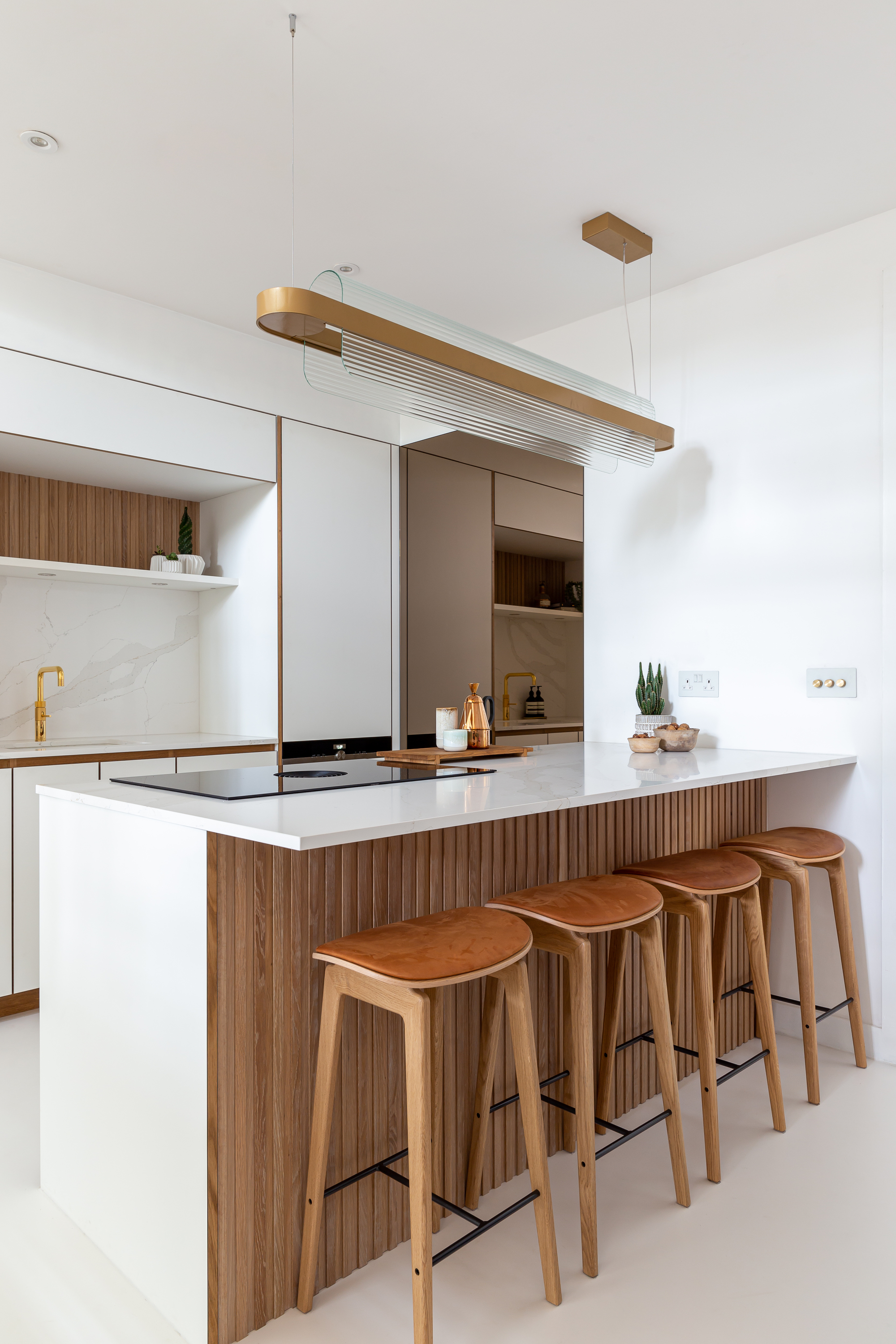
'And if none of these tricks work with or suit the space available then it may be worth considering a peninsular or U-shaped kitchen arrangement instead.' suggests Magnus. 'These shapes can be criticized for the closing of a room, but in small open-plan spaces they can be an effective way to zone up an open-plan multipurpose space.'
'We have successfully created peninsulas in low-ceilinged loft flats where the kitchen shares a space with the lounge. The peninsula visually breaks up the room acting as a barrier between the kitchen and the living space, while also offering a place to perch for breakfast.'
Final recap. Don't squeeze in an island – you need a minimum of 900mm (35") around an island and that's only really going to work if it's not a high-traffic space. Don't go too small with your island – if you want to make it an asset to your kitchen, don't go smaller than 35" long.
And if your space can't accommodate for those dimensions, all is not lost, lots of kitchen manufacturers are now making portable islands on wheels, which take up less space and can be moved around the room as needed. Or consider a butcher's block or even an old farmhouse table which will have the same effect and use as an island but add less bulk to the room – online marketplaces and thrift stores can be perfect for sourcing these pieces.
Be The First To Know
The Livingetc newsletters are your inside source for what’s shaping interiors now - and what’s next. Discover trend forecasts, smart style ideas, and curated shopping inspiration that brings design to life. Subscribe today and stay ahead of the curve.

Formerly the Digital Editor of Livingetc, Hebe is currently the Head of Interiors at sister site Homes & Gardens; she has a background in lifestyle and interior journalism and a passion for renovating small spaces. You'll usually find her attempting DIY, whether it's spray painting her whole kitchen, don't try that at home, or ever-changing the wallpaper in her entryway. She loves being able to help others make decisions when decorating their own homes. A couple of years ago she moved from renting to owning her first teeny tiny Edwardian flat in London with her whippet Willow (who yes she chose to match her interiors...) and is already on the lookout for her next project.
-
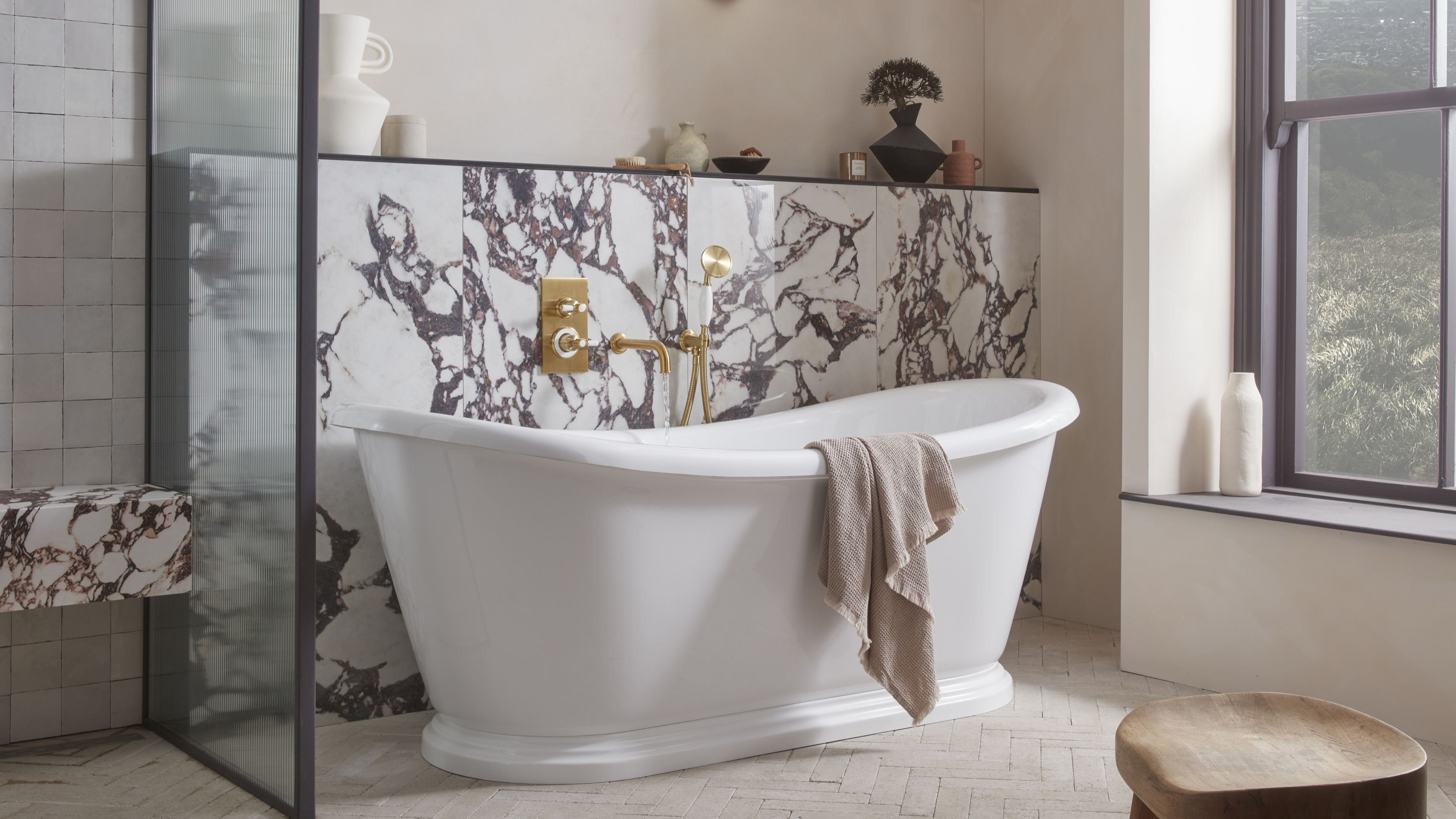 5 Bathroom Layouts That Look Dated in 2025 — Plus the Alternatives Designers Use Instead for a More Contemporary Space
5 Bathroom Layouts That Look Dated in 2025 — Plus the Alternatives Designers Use Instead for a More Contemporary SpaceFor a bathroom that feels in line with the times, avoid these layouts and be more intentional with the placement and positioning of your features and fixtures
By Lilith Hudson Published
-
 Why Decorating With Mustard Yellow Helps Fill Your Interiors With a Sense of "Confident Calm"
Why Decorating With Mustard Yellow Helps Fill Your Interiors With a Sense of "Confident Calm"There is so much more to decorating with this turmeric-tinted sauce-wiggled-on-a-hotdog not-quite-yellow shade than meets the eye
By Amy Moorea Wong Published