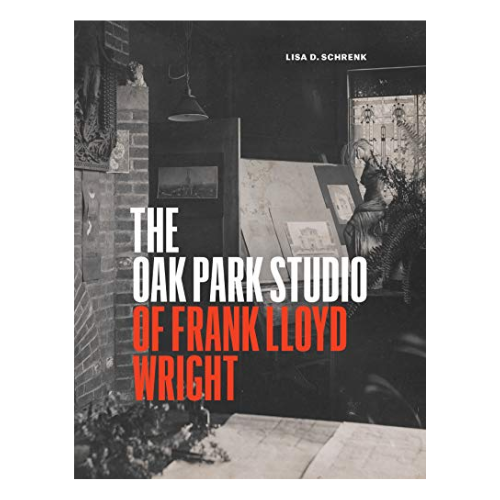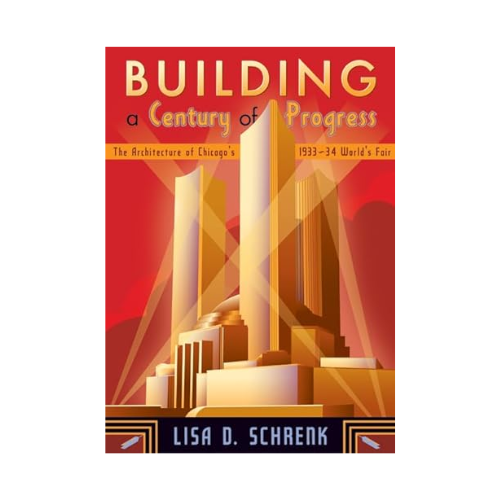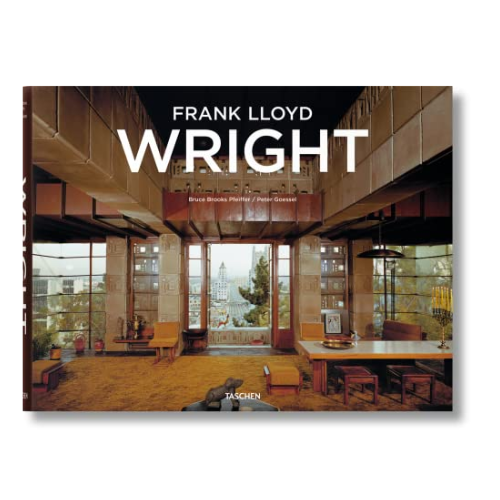What Is Compression and Release? The Secret to Frank Lloyd Wright's Architectural Technique That Can Make Homes Feel More Expansive
Popularized by Frank Lloyd Wright, this design philosophy may change how you look at your home forever
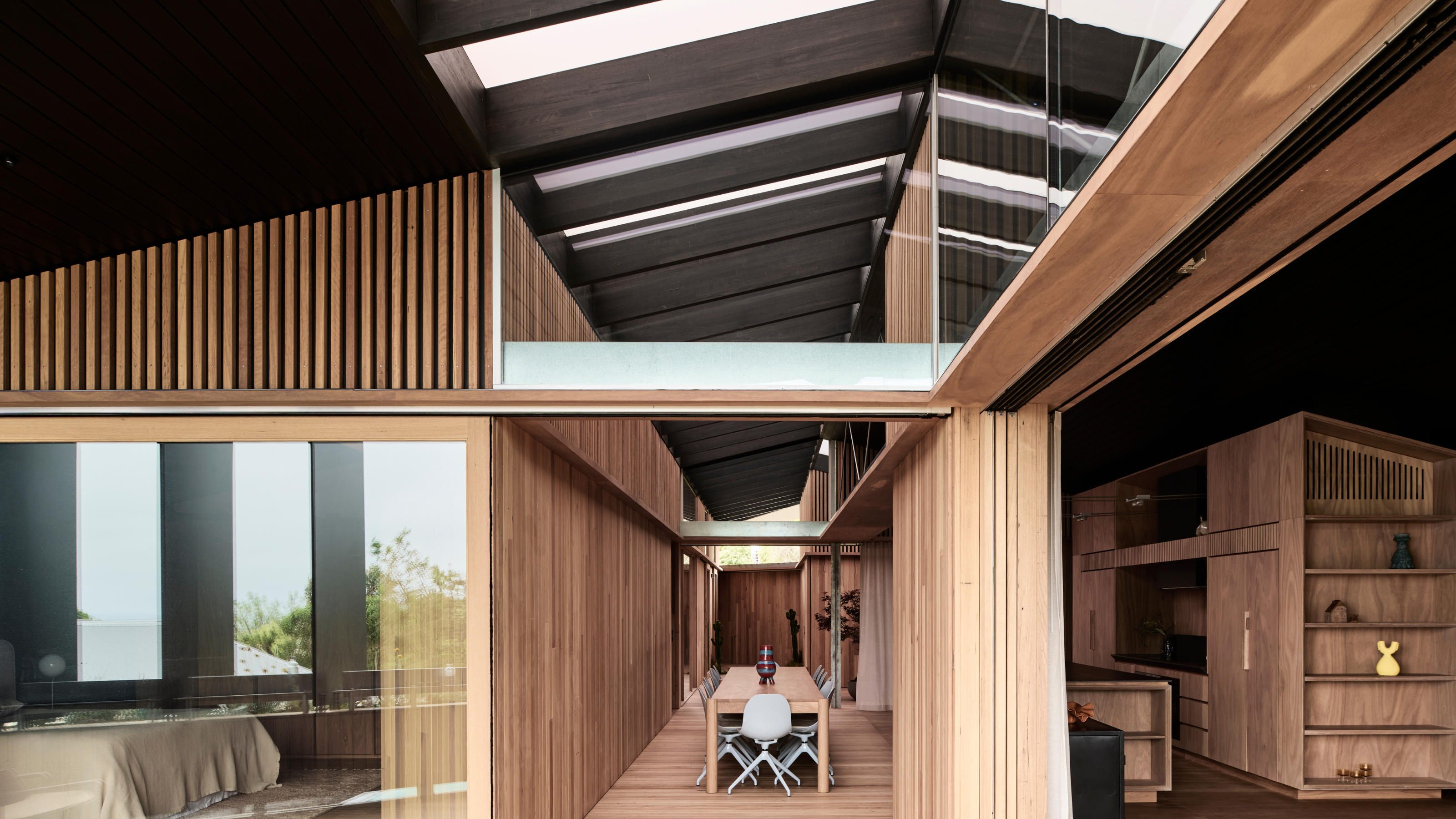

Can you recall the sensation of stepping off a fairground ride as a child, emerging from a dark, narrow tunnel, back into the outside, and being filled with awe at how expansive and bright the world is? It is as if you'd never truly noticed the breadth of your surroundings before, how vast and open the sky is, and how powerfully the sun shines through it. It's only through the contrast, the brief period of deprivation from these facts of our world, that you can come to appreciate it.
It was this sensation that led Frank Lloyd Wright to develop his design principle known as compression and release. "The concept of 'compression and release' involves a small, low, often dark, space leading into a larger, typically brighter room," explains Lisa D. Schrenk, Ph.D, professor of architectural history at the University of Arizona, and author of The Oak Park Studio of Frank Lloyd Wright and Building a Century of Progress: The Architecture of Chicago’s 1933-34 World’s Fair.
Frank Lloyd Wright was one of the most influential architects of the 20th century, and is commonly referred to as the 'greatest American architect of all time'. Not only did his iconic style shape the way we understand architecture, but his work helped form the basis of some of the most popular modern interior design styles today.
Designs today continue to adopt the techniques and design philosophies popularized by Frank Lloyd Wright's houses, sometimes even unknowingly. Without ever even having stepped foot into Falling Water or the Guggenheim museum, your views on architecture have most likely been irrevocably shaped by his architectural style. Despite the fact that the majority of his work is concentrated within the US, Frank Lloyd Wright's influence can be felt lining the streets of cities across the world. Our understanding of style, taste, and beauty in the home has all, in part, been defined in light of the mastery of Frank Lloyd Wright.
One of the most defining elements of his architectural influence is in this concept of compression and release, but what does this actually mean?

Lisa D. Schrenk, Phd, is a professor of architectural history at the University of Arizona, as well as the acting dean for faculty affairs. Throughout her career she has authored several book, includingThe Oak Park Studio of Frank Lloyd Wright and Building a Century of Progress: The Architecture of Chicago’s 1933-34 World’s Fair, the second of which was named to Choice Review’s 2008 List of Outstanding Academic Titles. She is considered the leading authority on the life and work of Frank Lloyd Wright and has served on the board for several professional committees.
What Is Compression and Release?
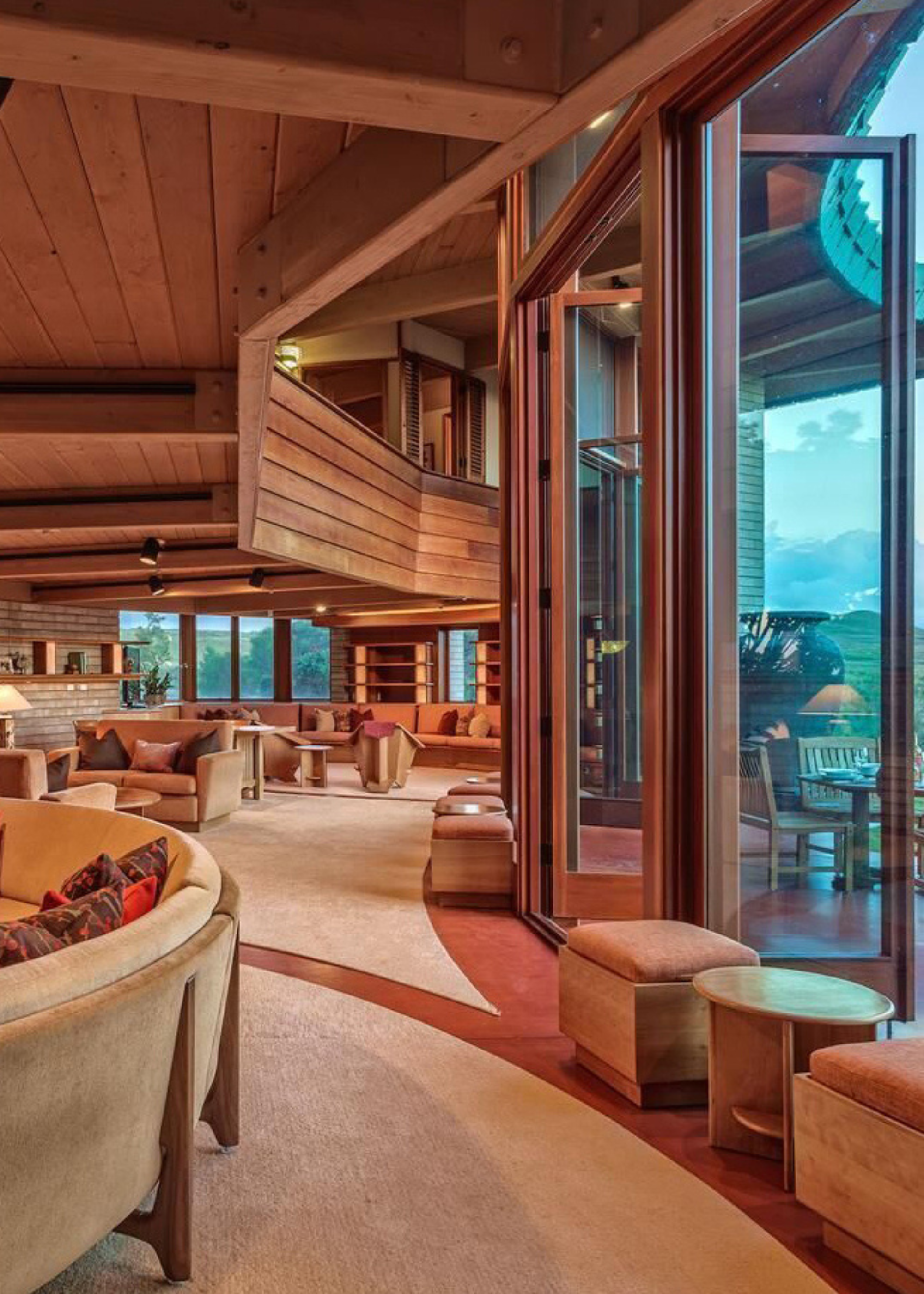
Here, a dark paneled wooden ceiling creates a feeling of compression to contrast with the release of the outside area.
"Frank Lloyd Wright was the master of compression and release. As a visitor enters his homes, the front entrance and foyer typically feature low ceilings, less daylight and smaller room sizes. These rooms compress space, and remind us of our humble humility. Then, upon entering the living room, the ceiling heights increase and windows are plentiful. There is a release of space with an expansive connection to the outdoors and a connection to nature. One feels free and open," explains architect Diana Melichar.
The concept of compression and release has a logical, tangible explanation, but the phenomenon behind it is more difficult to express. It hinges on the necessity of contrast, an understanding of the sensations created when moving from one environment to one that is drastically different. Architect Georgina Wilson says, "The principle known as compression and release creates contrast by intentionally shifting between tight, confined spaces and open, expansive ones."
The sense of 'compression' created in tight, dark spaces is experienced in our body as a type of anxiety, a pent-up storage of tension, in need of a release. It's a diluted version of the sensation those with claustrophobia feel when in enclosed spaces.
Frank Lloyd Wright used his understanding of the emotional impact of architecture to his advantage, adopting this 'claustrophobic' feeling as a device to use within his buildings. By acknowledging the discomfort we feel in smaller, tighter spaces, he was able to fully exploit the freedom and release we feel when stepping into a larger, more open space.
However, this contrast doesn't just create a greater sense of release; it actually distorts the way in which we experience the larger space, making it appear larger in our minds than it actually is. This is a powerful tool for making small spaces seem bigger than they are, and it has been continuously adopted by those hoping to create a feeling of grandness in a space that may be slightly smaller than desired.
How Was This Technique Developed?
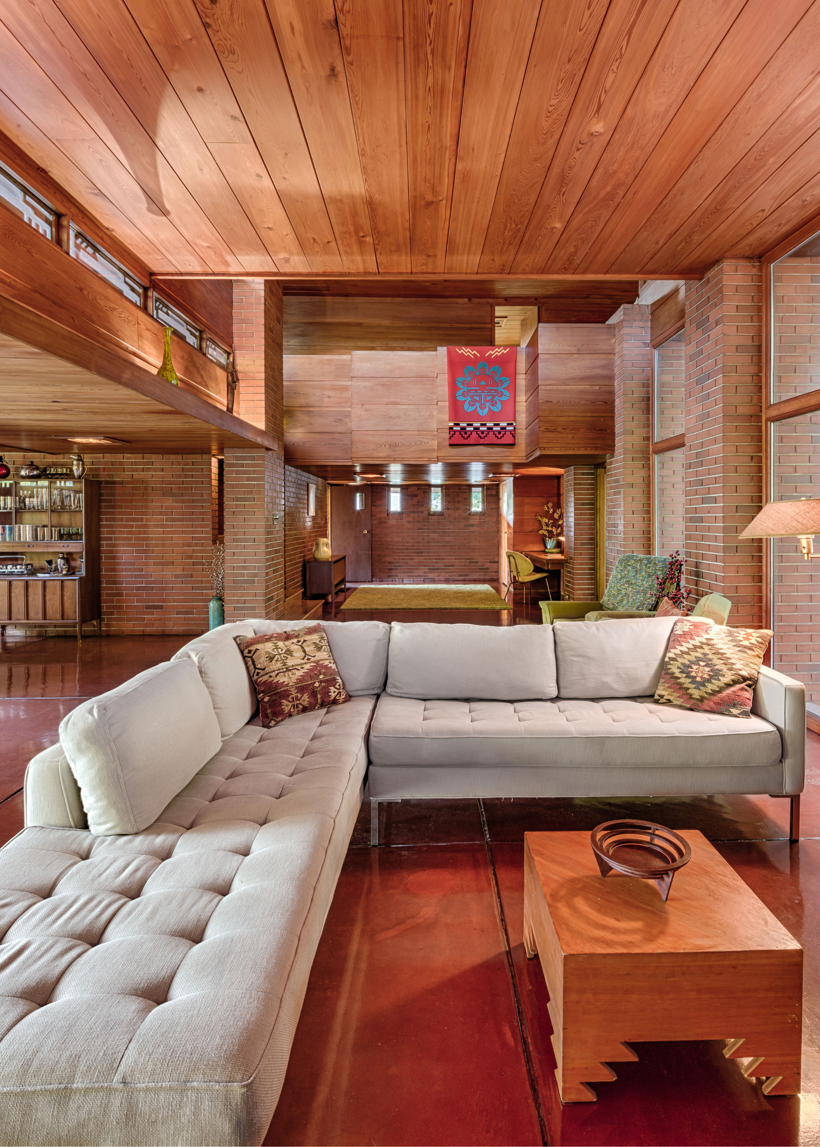
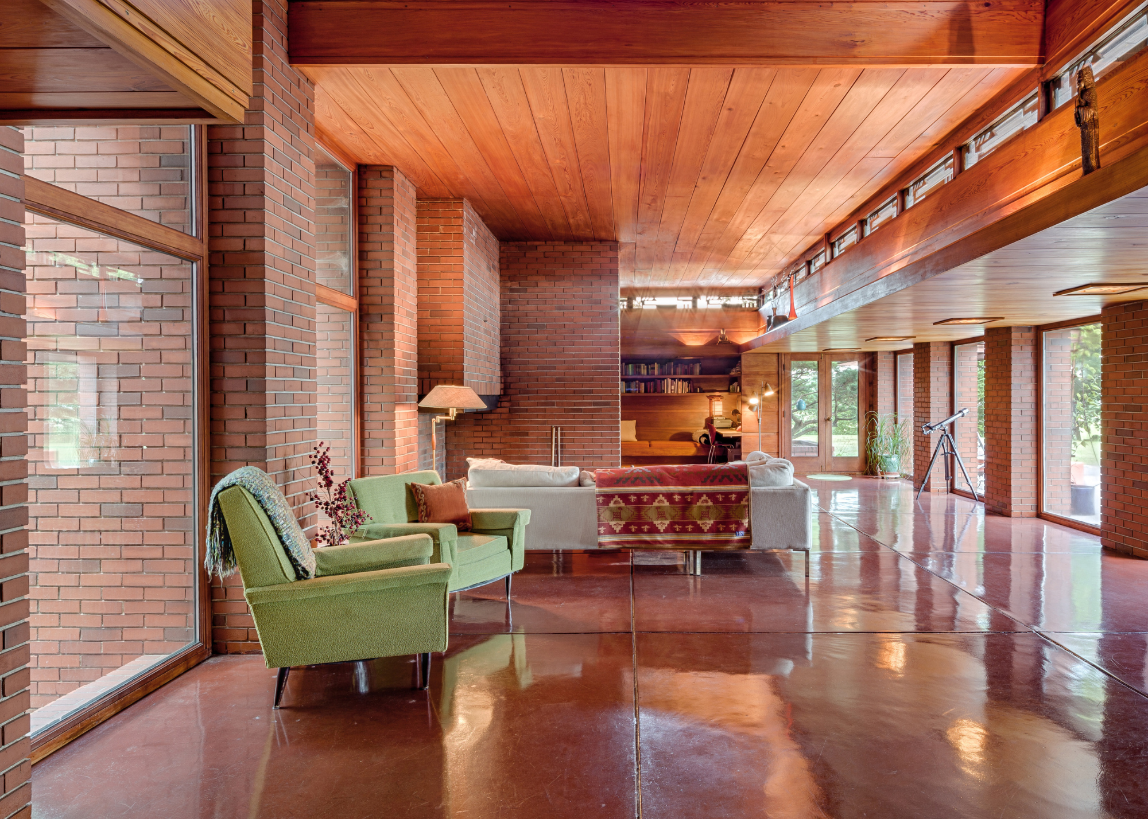
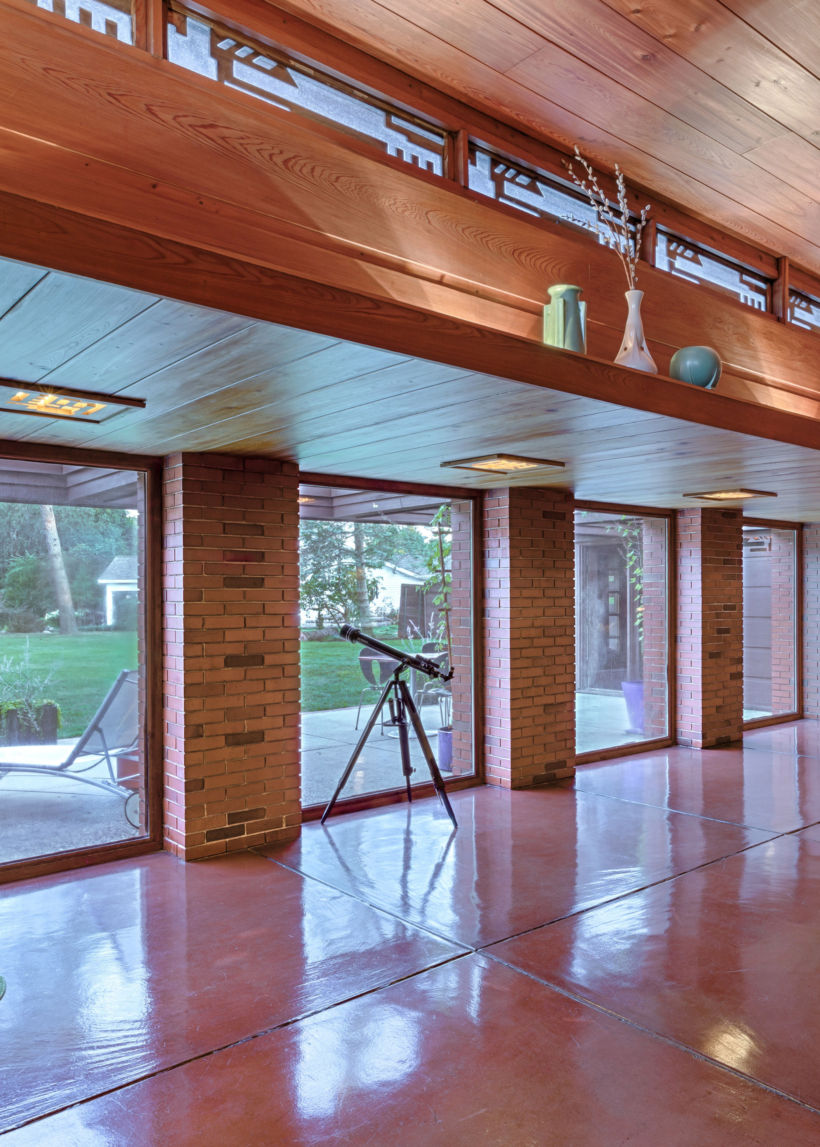
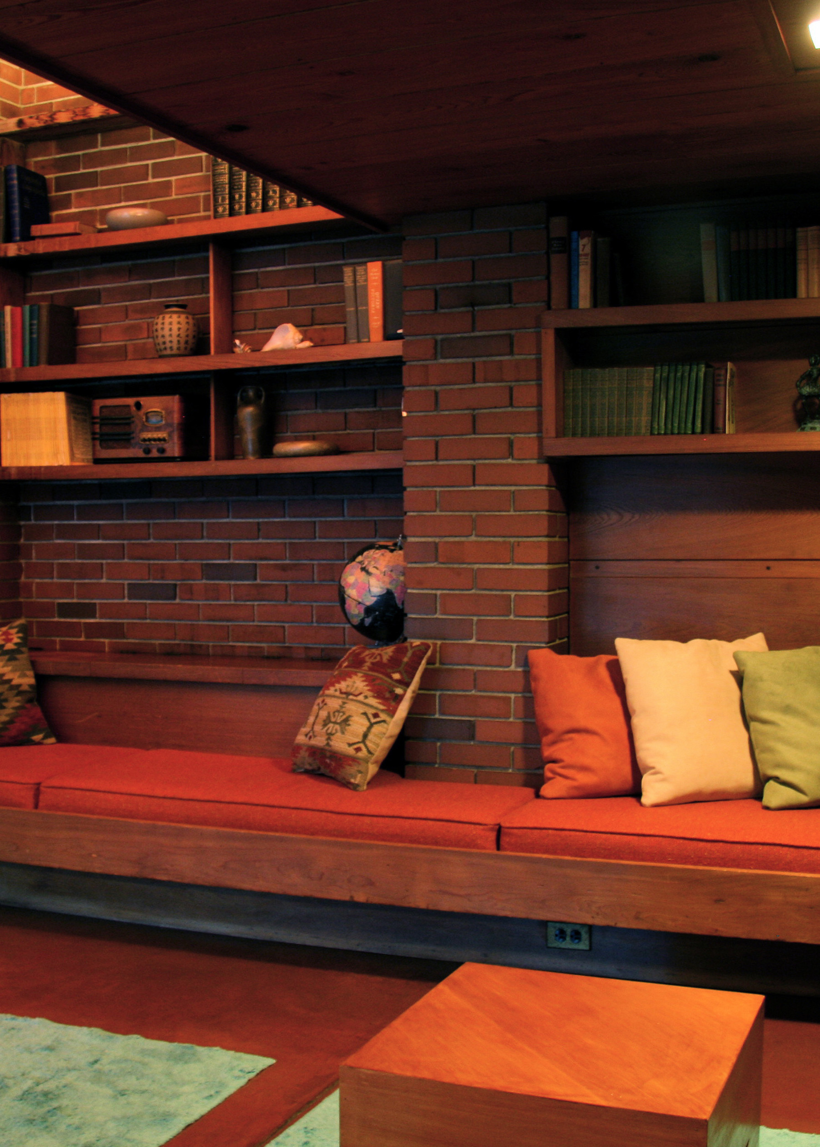
Although there does seem to be a certain amount of logic behind the observation that spaces seem larger after having been within a confined area, it was not a concept that had been given a name until Frank Lloyd Wright.
"This concept derives from the innate way we compare what we know with new information. Things look bigger when they are surrounded by smaller things," says Lisa, "After we have inhabited a compressed space and then move into a larger one, we perceive it as even larger than it really is. Throughout history, there are buildings that incorporate such transitions, such as narthexes (entrance vestibules) that lead into the grand naves of Gothic cathedrals."
This sensation often makes iconic pieces of architecture so awe-inspiring, yet it was not properly identified until the 20th century. "Frank Lloyd Wright took advantage of this concept in his building designs throughout his career. A good example can be found in the home he built for his family in Oak Park, Illinois," Lisa continues.
This suburban Chicago home was the primary residence for Frank Lloyd Wright and his family from 1889 to 1909. Designed when he was only 22, it is a perfect example of his architectural philosophies in action. Nowadays, the building is open to the public as a museum, known as Oak Park Home and Studio.
"The low, relatively dark, and narrow second-floor hallway leads to a grand, barrel-vaulted ceiling playroom," describes Lisa, "Even the Wright children perceived the space as larger than it is."
Lisa continues and says, "His son John wrote that, as a child, his 'first impression upon coming into the playroom from the narrow, long, low-arched, dimly lighted passageway that led to it was its great height and brilliant light. The ceiling, twenty feet high, formed a perfect arch springing from the heads of groups of windows which were recessed in the Roman brick walls.' (J. L. Wright, My Father who is on Earth, 16.) While his younger brother David recalled children’s parties in the playroom around a twenty-foot Christmas tree during the holidays. In reality, the floor-to-ceiling height of the room at its highest point is only fourteen feet, seven inches!"
While distorted memories of youth may contribute to John Lloyd Wright's overestimation of his childhood home, his father's expert display of compression and technique undoubtedly helped add an extra 7 feet to his old playroom.
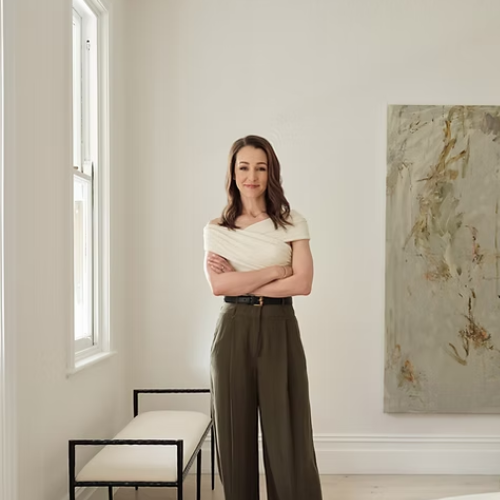
Georgina Wilson is an award-winning registered architect with over 25 years of professional experience in the field. Her stylistic blend of functionality and beauty is visible in her residential and commercial projects alike, and are each designed with a focus on the human experience within, thinking carefully about the way we live in, and use our spaces.
How to Use This Technique In Your Home
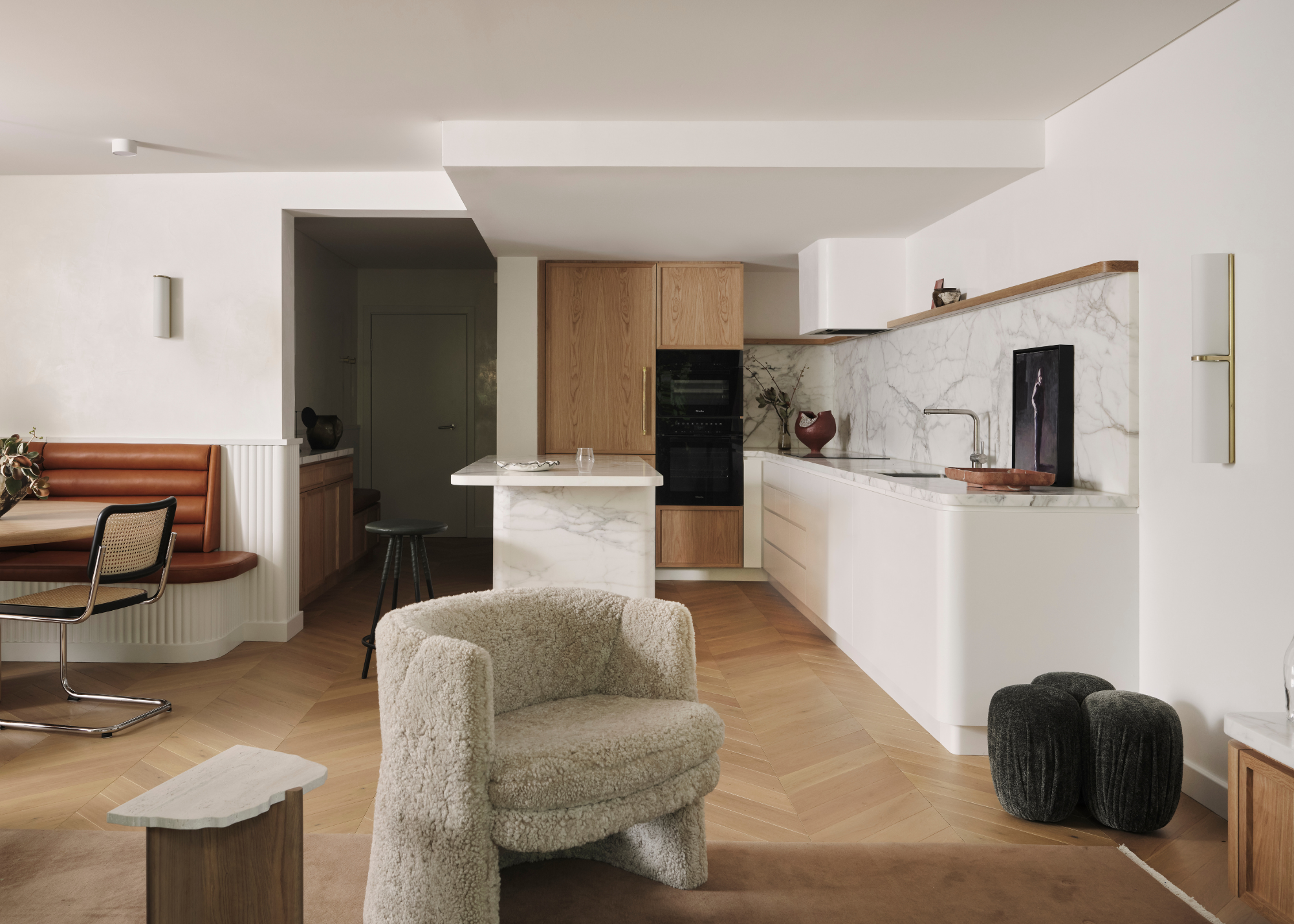
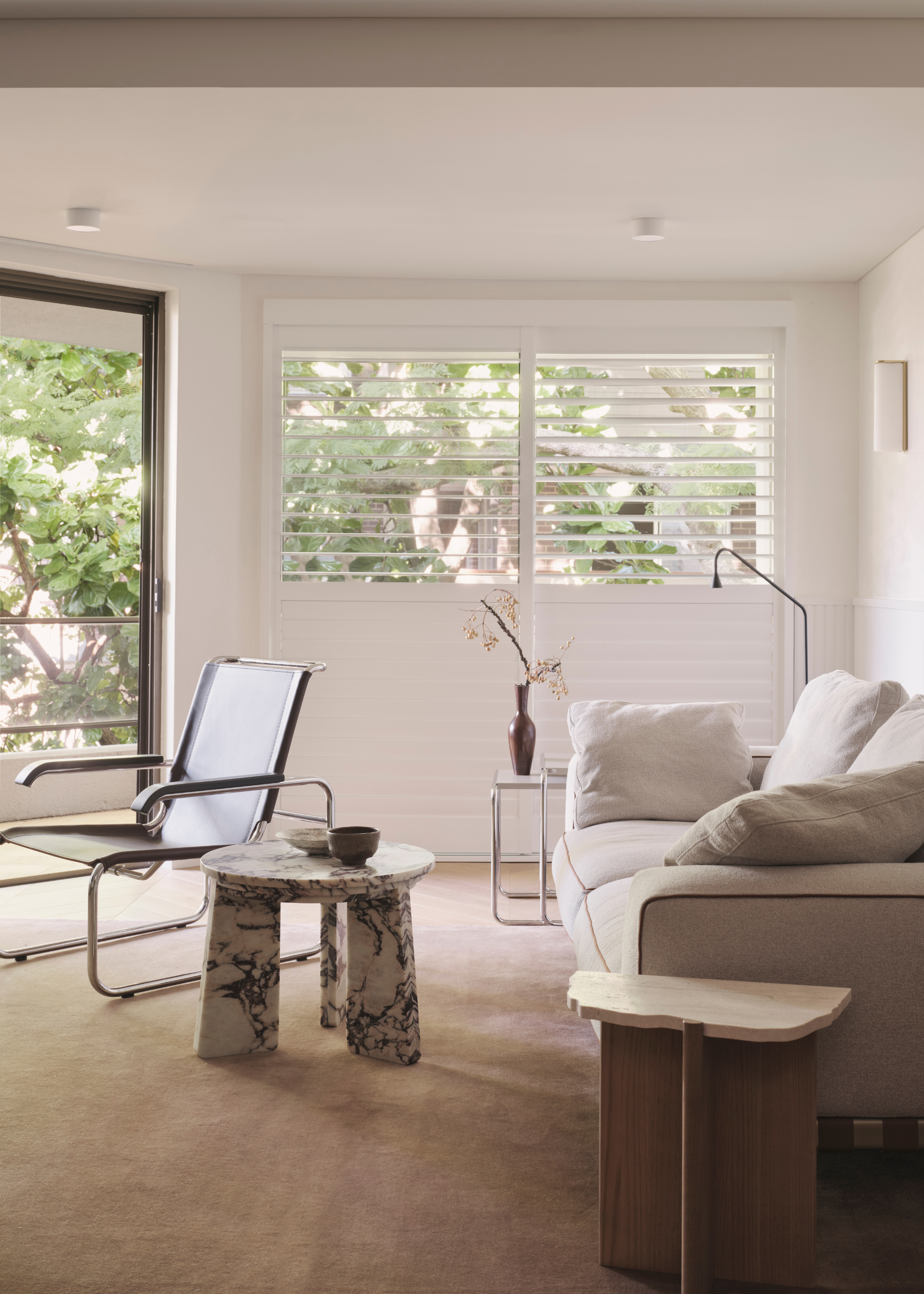
Whether you're planning a complete remodel or just looking to add some subtle updates to your home, this technique offers plenty to learn. "Understanding concepts such as compression and release, colors psychology, and other, often subtle, aspects of design that have an impact on how we feel when we are within a home or other space, can help in designing spaces that contribute to making us feel better and live better lives," explains Lisa.
It's no secret that the environment we surround ourselves in can have major impacts on our mental health; it's the reason we've seen such a boost in the dopamine decor trend as of late. "As Frank Lloyd Wright was a master at incorporating the concept of compression and release into his architecture, studying his many residential designs can help architects develop an understanding of this and adapt the practice to their own designs," Lisa continues.
It's a principle Georgina frequently remembers when beginning her design process for new projects, and it's clearly visible in much of her work. "In the Tree House project, you move from a narrower, more intimate entry into a generous, light-filled room that opens up around you," Georgina describes.
"The soft curves of Art Deco design lead the way, and that initial sense of space makes everything feel more welcoming - the treetop views, the dramatic greens and blues outside, the warmth of natural materials. The entry itself is both thoughtful and practical, with integrated storage designed to keep the everyday neatly out of sight," she continues.
While we often search for ways to make small entrances seem larger, sometimes enhancing the rooms' relative smallness can actually be more effective. Bringing in darker colors and warmer materials can help with this, especially if you contrast them with lighter tones in other areas of the home.
Now you've learnt the key to Frank Lloyd Wright's iconic designs, why stop there? Take this time to read up on the most iconic furniture pieces throughout history, or get more niche with the most iconic sofas.
Be The First To Know
The Livingetc newsletters are your inside source for what’s shaping interiors now - and what’s next. Discover trend forecasts, smart style ideas, and curated shopping inspiration that brings design to life. Subscribe today and stay ahead of the curve.

Maya Glantz is a Design Writer at Livingetc, covering all things bathrooms and kitchens. Her background in Art History informed her love of the aesthetic world, and she believes in the importance of finding beauty in the everyday. She recently graduated from City University with a Masters Degree in Magazine Journalism, during which she gained experience writing for various publications, including the Evening Standard. A lover of mid-century style, she can be found endlessly adding to her dream home Pinterest board.
-
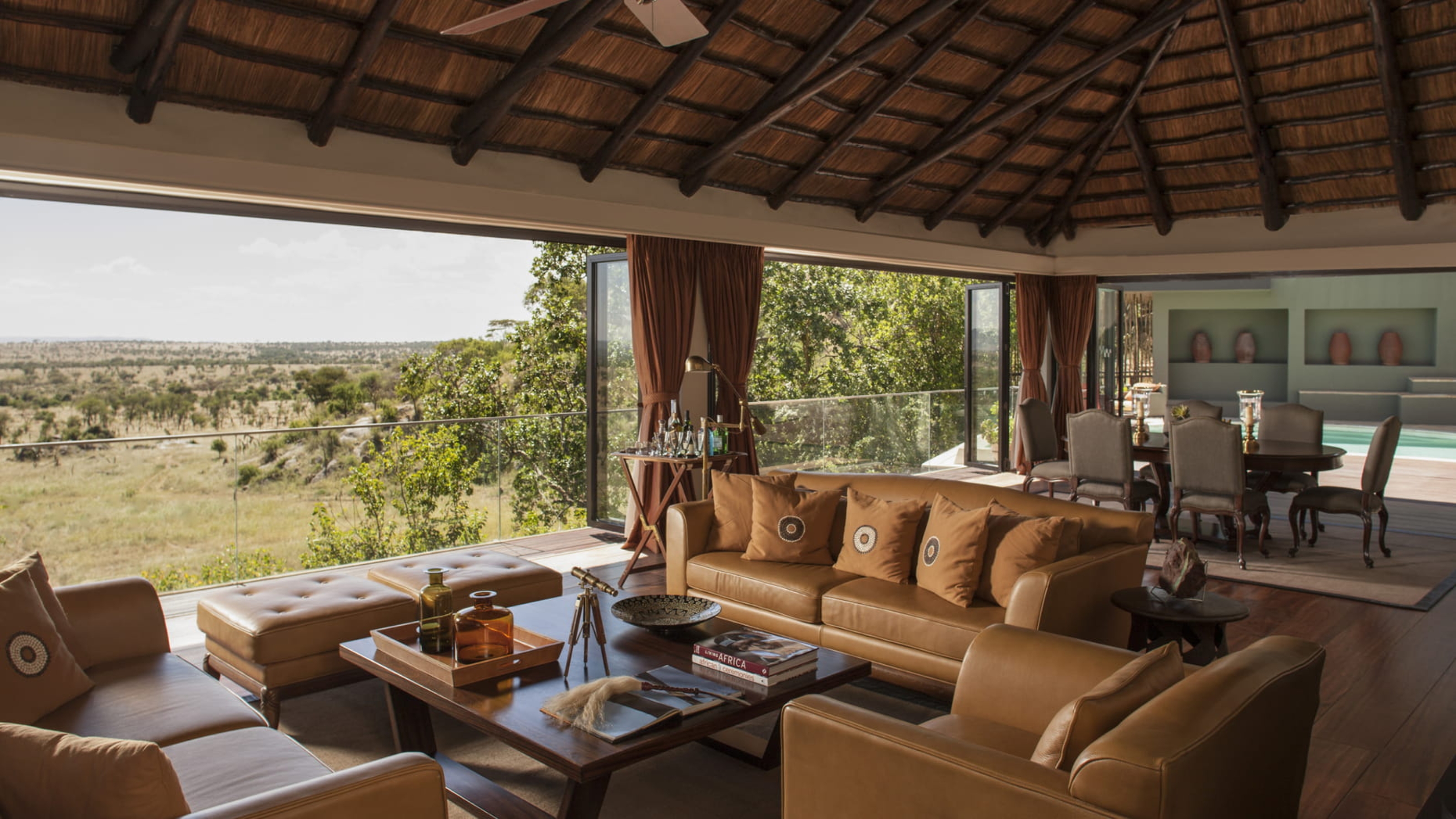 Where Should The White Lotus Season Four Be Filmed? We've Done the Research and Have Narrowed Down the Options
Where Should The White Lotus Season Four Be Filmed? We've Done the Research and Have Narrowed Down the OptionsNow that the third season has wrapped, the anticipation of what's in store for the next season begins... and more importantly, its location
By Olivia Wolfe
-
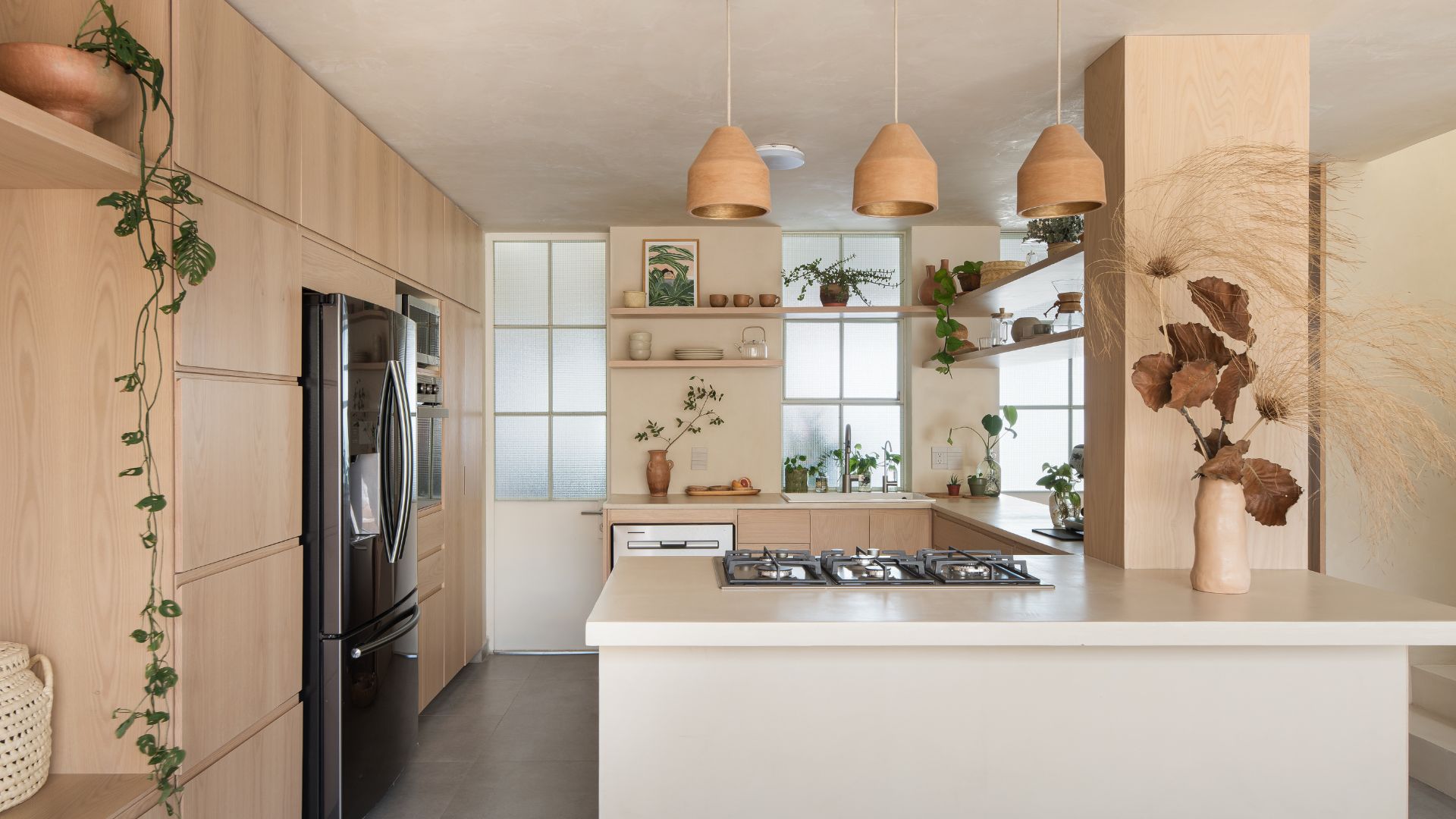 5 Houseplant Humidity Myths That Might Be Wasting Your Time and Not Actually Helping Your Plants
5 Houseplant Humidity Myths That Might Be Wasting Your Time and Not Actually Helping Your PlantsContrary to popular belief, these houseplant humidifying 'facts' aren't quite what they seem
By Amiya Baratan
