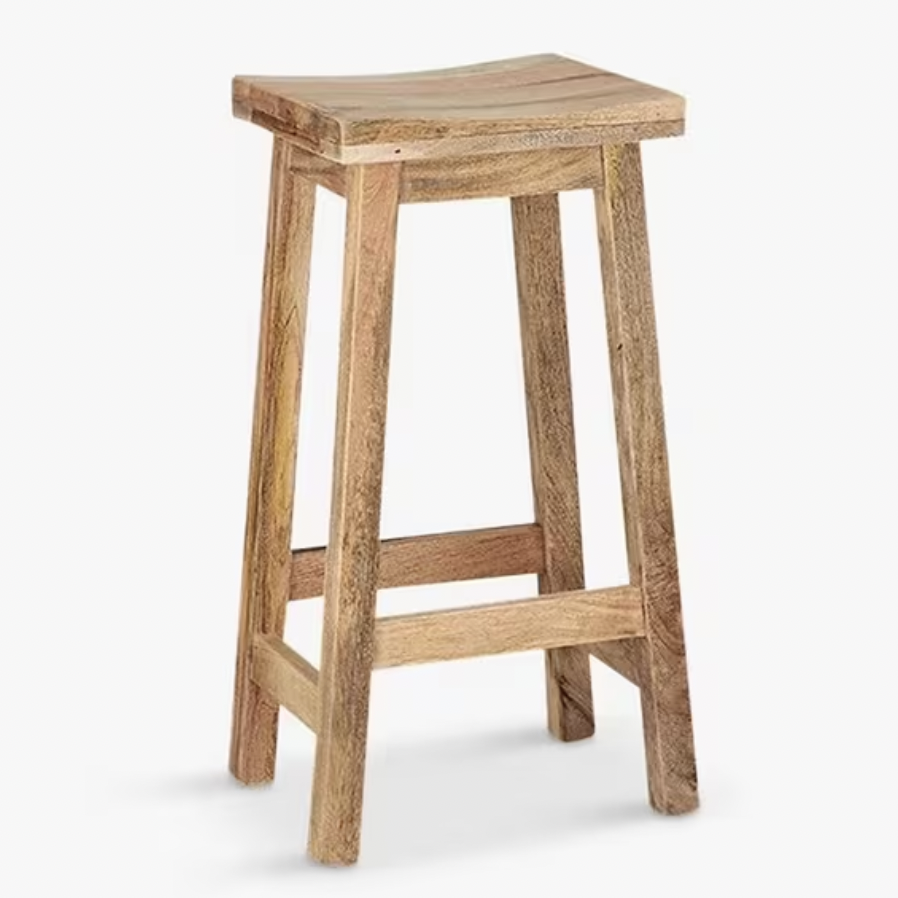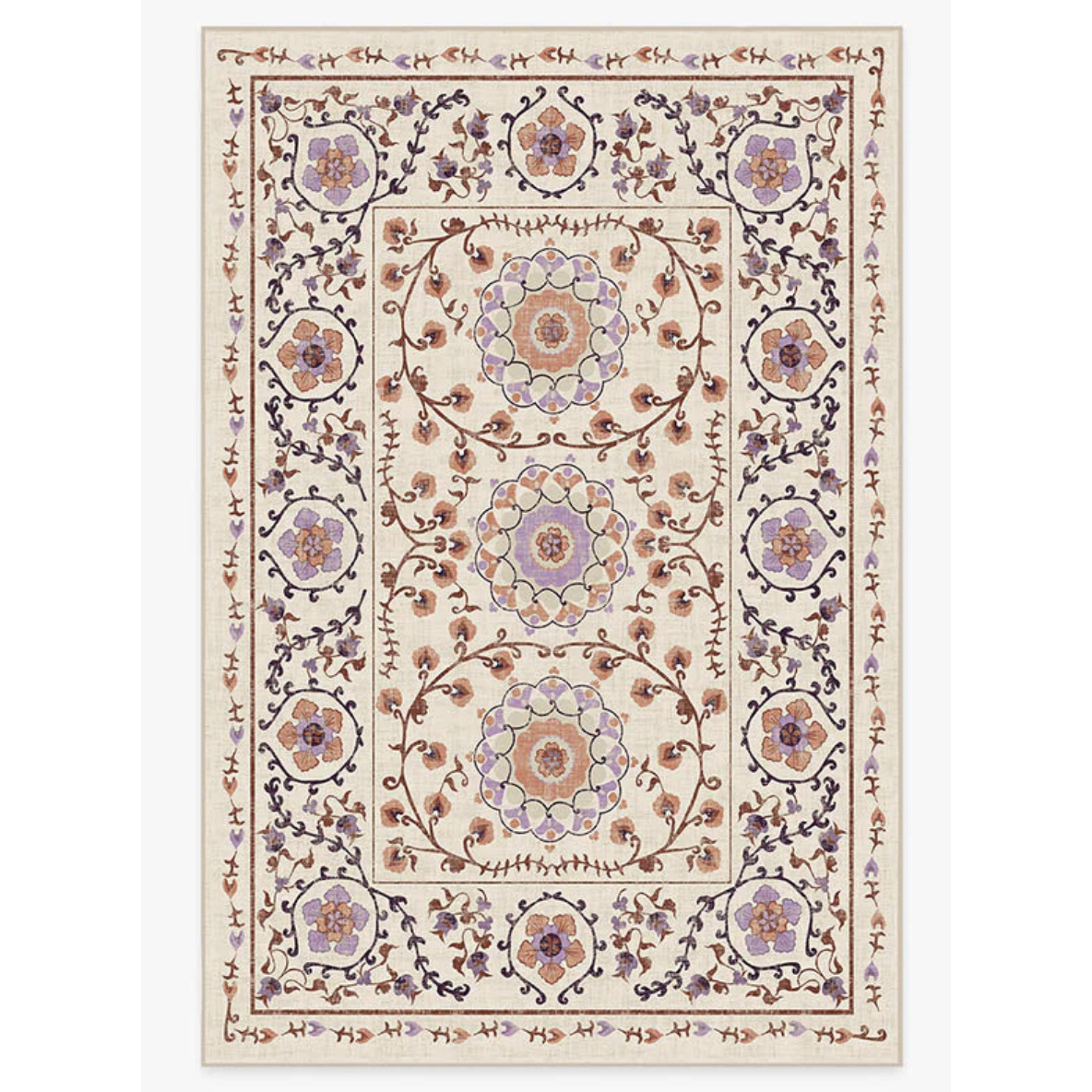5 Kitchen Layouts That Are Dated in 2025 — Plus the Contemporary Blueprints Designers Are Choosing Instead
If you want to design a kitchen with a coherent floorplan conducive to better flow and functionality, these are the layouts to steer clear of
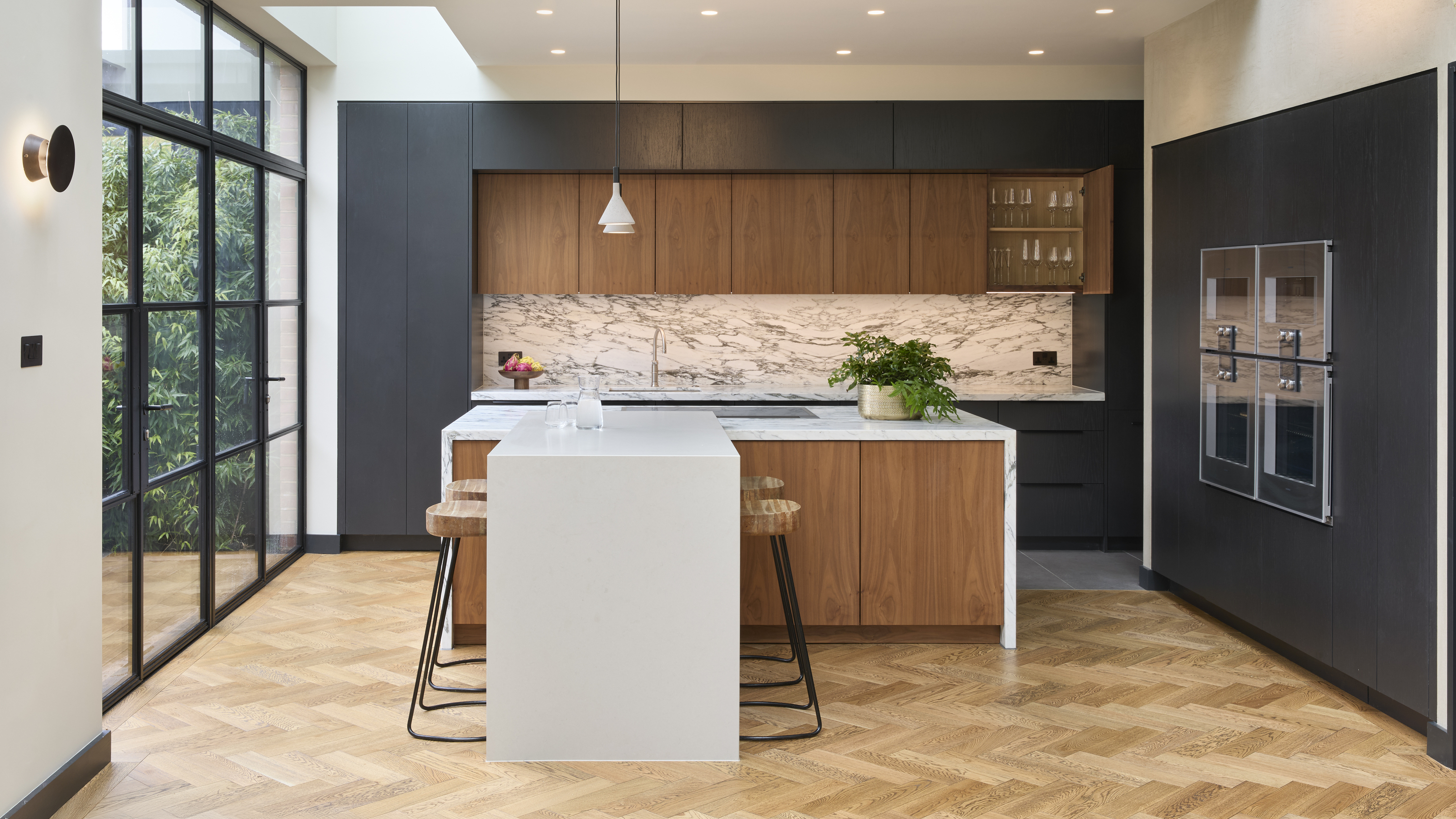

A kitchen layout that really works is harder to come by than you think. Even if you think you've considered every aspect of your redesign, we can almost guarantee a small snag or inconvenience will reveal itself once you actually start to use the space. Then there's the visual element to consider, too. In a few years, that imposing breakfast bar probably won't hold as much of an aesthetic appeal as it once did (not to mention its disruption to the natural flow of your space).
The thing is, there are so many types of kitchen layouts to choose from, how do you decide on the right one? How can you guarantee a blueprint that marries style and functionality, and promises to feel just as relevant in 20 years as it does today? Well, besides careful thought and planning, it's a good idea to rule out dated floor plans that won't work in your favor to narrow down your options.
If you want to ensure you avoid a dated kitchen layout and choose one that feels contemporary in 2025, you don't need us to tell you that a closed floor plan should be off the cards. Gone are small, enclosed kitchens that are cut off from the rest of the home; these culinary spaces now have conviviality at their heart. But what about the positioning of your appliances, the shape of your island, or the positioning of your cabinets? We asked designers which kitchen layouts are no longer on trend and what to opt for instead for a space that feels more cohesive and current (and will do for years to come).
1. The Kitchen Triangle Method
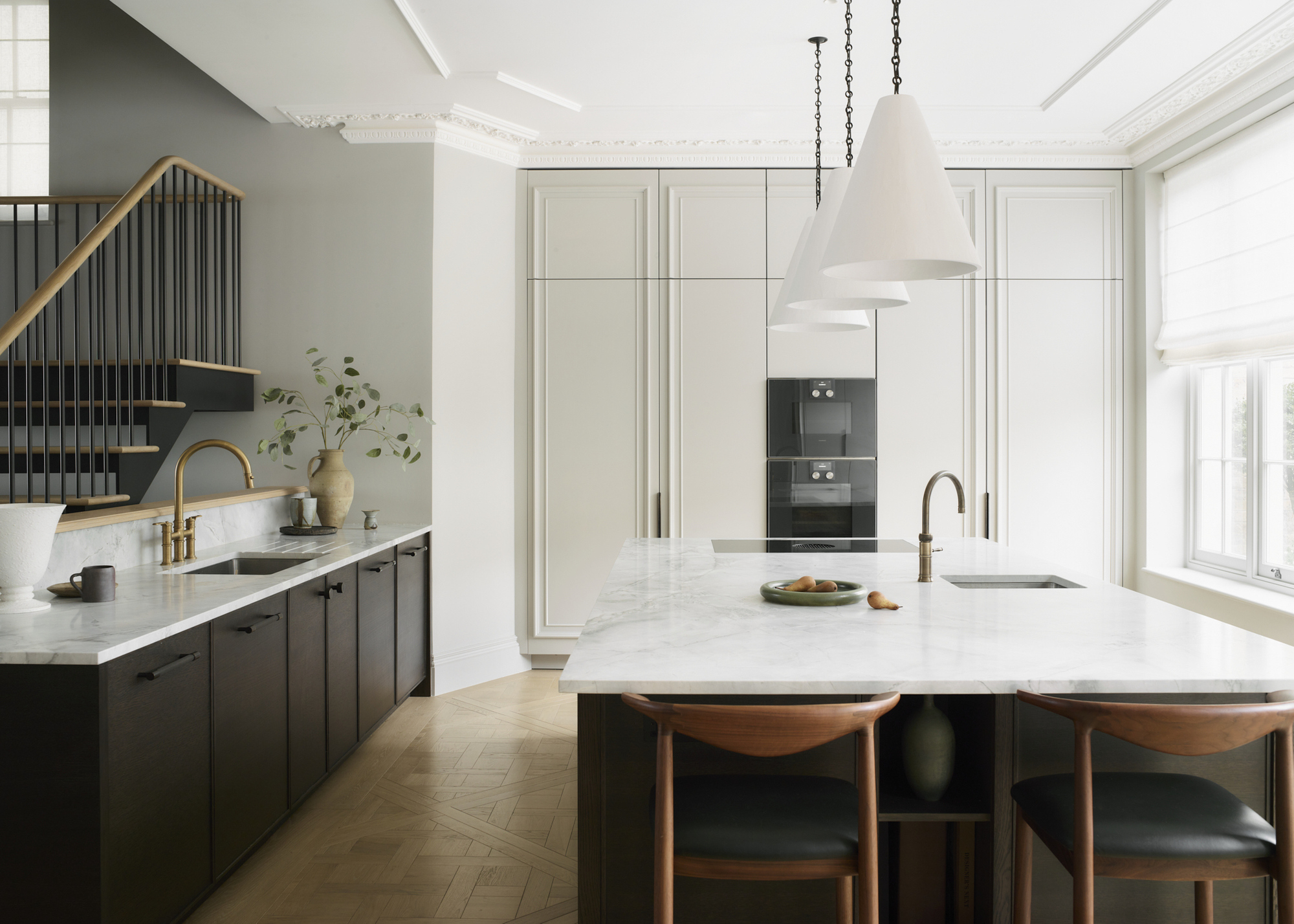
THE FIX: Evenly spread the distance between your sink, stove, and fridge, but don't rely on the triangle formation
Why It’s Dated
As far as modern kitchen ideas go, the work triangle has dominated designs for decades. You might not have heard of it, but you've almost certainly seen it. The idea is that the main work area between your sink, stove, and refrigerator maps out a triangle shape in order to maximize functionality and ease of movement.
The problem is, it typically commands a "boxy" design where these three primary features are enclosed in a small space. And, while functionality may be the focus, the kitchen work triangle lends itself to a kitchen lacking in the dynamic, convivial elements we all long for in 2025. "It was born in the 1940s for one cook and one purpose," explains Rhiannon Phenis, head of design at Sola Kitchens. "Life’s more layered now — kitchens are social hubs, not factory floors."
The Fix
Instead of designing your kitchen around the separate entities of sink, stove, and fridge, think more freely about your kitchen features. These elements should all be evenly spaced and within a reasonable distance from each other, but be open-minded about how you plan your surrounding kitchen. You might want double kitchen sinks, for example, or a separate stove and oven opposite one another to make cooking less cramped.
"The way we live, cook, and move around our kitchen has changed, a clear reflection of the rise of open-plan living," explains Al Bruce of kitchen makers, Olive & Barr. "Instead, we now look to zone areas to create better flow and flexibility within a kitchen design. Rather than sticking to a rigid triangle layout, consider how your kitchen design fits into your lifestyle and work from there."
2. Boxed in Galley Kitchens
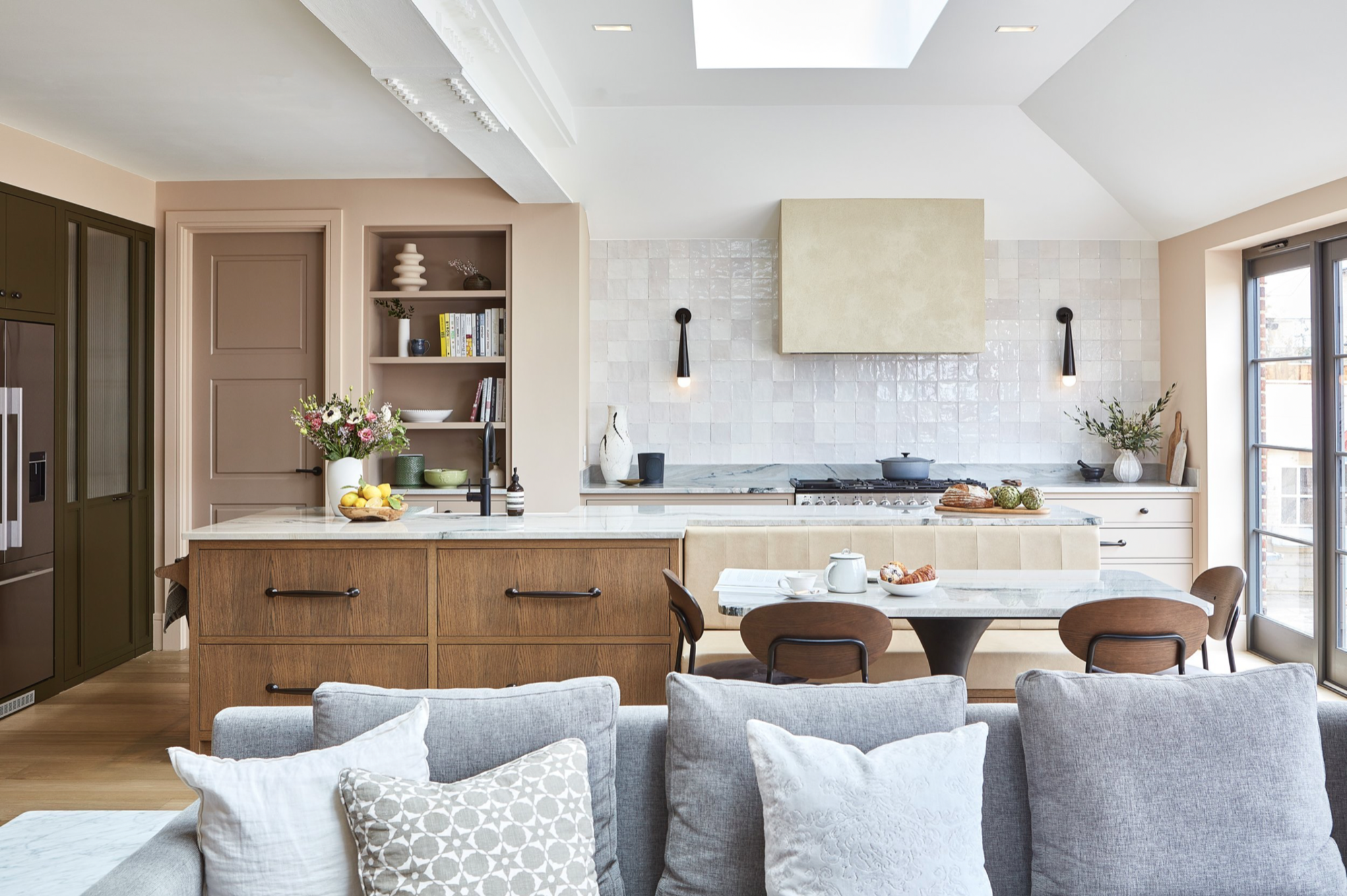
THE FIX: Opt for an open-plan kitchen instead by changing your floorplan or turning a narrow galley into a pantry
Why It’s Dated
Narrow, galley kitchens are a common sight in period properties, and they can't always be avoided — at least, not without knocking down walls or relocating your entire kitchen. That said, there's no escaping the fact that this layout is dated, and even if you love their character and charm, you'll agree that they're not the most practical of kitchen blueprints.
"They're claustrophobic, anti-social, and leave no room for guests, kids, or conversation," says Rhiannon. "These layouts literally fight flow at every turn."
The Fix
If you have the budget for a redesign, consider opening up your galley kitchen to introduce an island. Not only will this offer plenty more floorspace and countertop availability, but it will also help anchor a rectangular room, offering a beautiful focal point. "The kitchen island is typically the social hub of the home, where we spend time with loved ones as we cook," says Al.
If you choose to relocate your kitchen elsewhere, you could also turn your galley kitchen into a traditional larder or walk-in pantry.
3. One-Wall Kitchens That Rely on Upper Cabinets
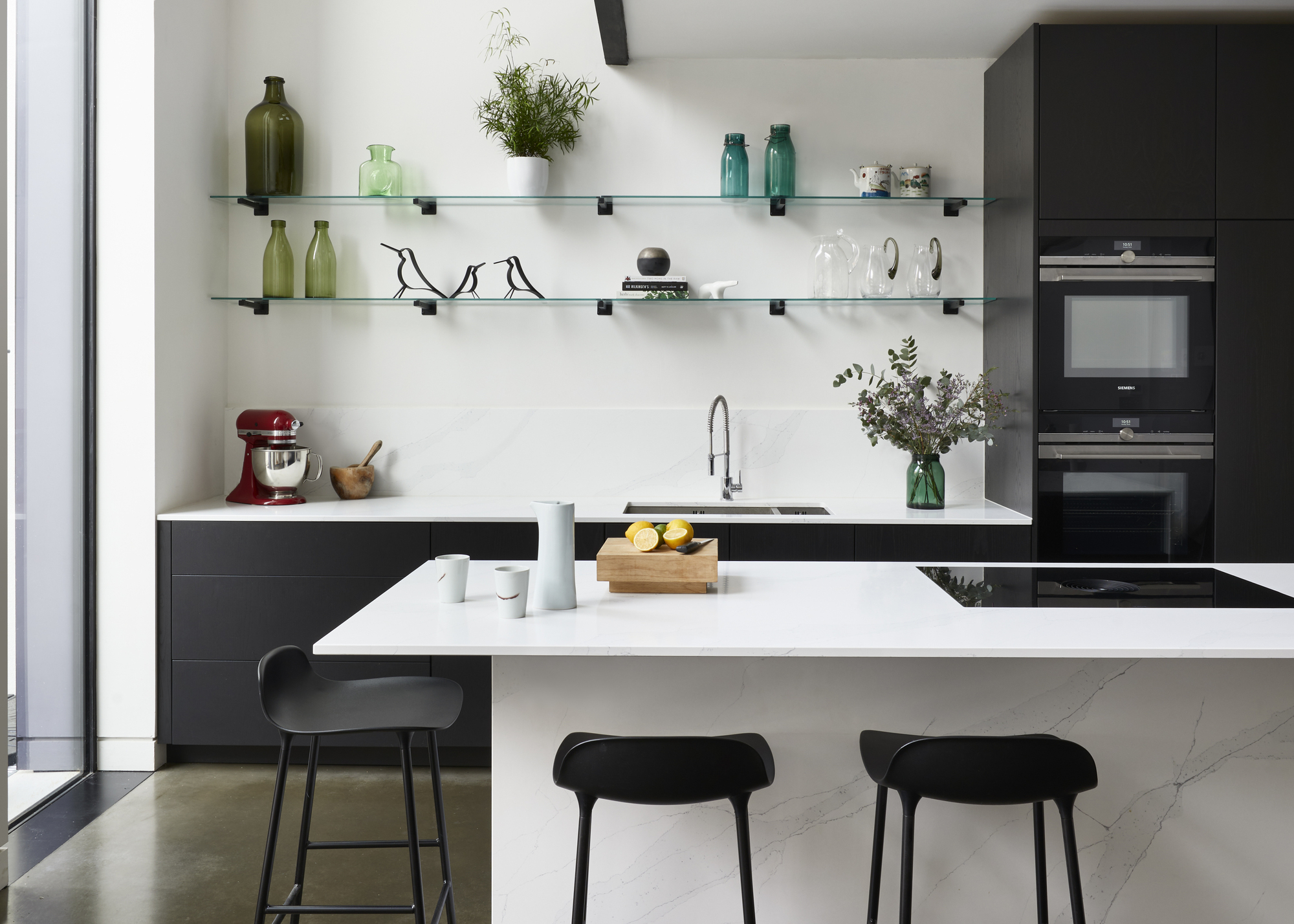
THE FIX: Choose open-shelving on the wall and decorate with stylish accessories that imbue the space with character.
Why It’s Dated
Stylish kitchen cabinet ideas are a non-negotiable kitchen storage option, but if you want to avoid a dated space, don't go overboard. A common dominator among those dated, heavy wooden kitchens from the 80s and 90s? The overuse of upper cabinetry. It's best to avoid dated one-wall kitchen layouts that rely on lots of upper cabinetry, mirroring the same storage option below. "These overhead cabinets can make a kitchen feel heavy and cluttered," says Al.
Rhiannon adds that they shrink space, both visually and physically. "High storage no one can reach just adds bulk, not function," she says.
The Fix
For a more contemporary kitchen design, opt for open shelving instead. "People want to display personal items," explains Magnus Nilsson of Blakes London. "They want kitchens that are less functional looking and span a living-dining-kitchen space, and decorative items on the walls help to achieve that."
For your display, choose kitchen decor that's both stylish and functional. "Thoughtfully curating everyday items such as stacked bowls, glassware, and decorative pieces adds character without overwhelming the space," says Al. "By streamlining your appliances and cookware, you’re able to allow for less bulky cabinets and more open shelves."
Rhiannon notes that your other kitchen storage ideas might have to work harder as a result. "Think: integrated larders, full-height pantries, and deep drawers over upper cabinets," she says. "They're smarter, sleeker, and more ergonomic."

Rhiannon Phenis is Head of Design at Sola Kitchens, where she has been shaping homes with Scandinavian elegance for over 12 years. Sola Kitchens is the UK’s leading specialist in Scandinavian luxury bespoke kitchens. Known for their clean, contemporary style and exceptional craftsmanship, Sola Kitchens is the only company in the UK offering truly bespoke Scandinavian-style kitchens and home storage solutions—each one handcrafted by skilled artisans in dedicated workshops
4. Closed Floorplans That Aren't Functional
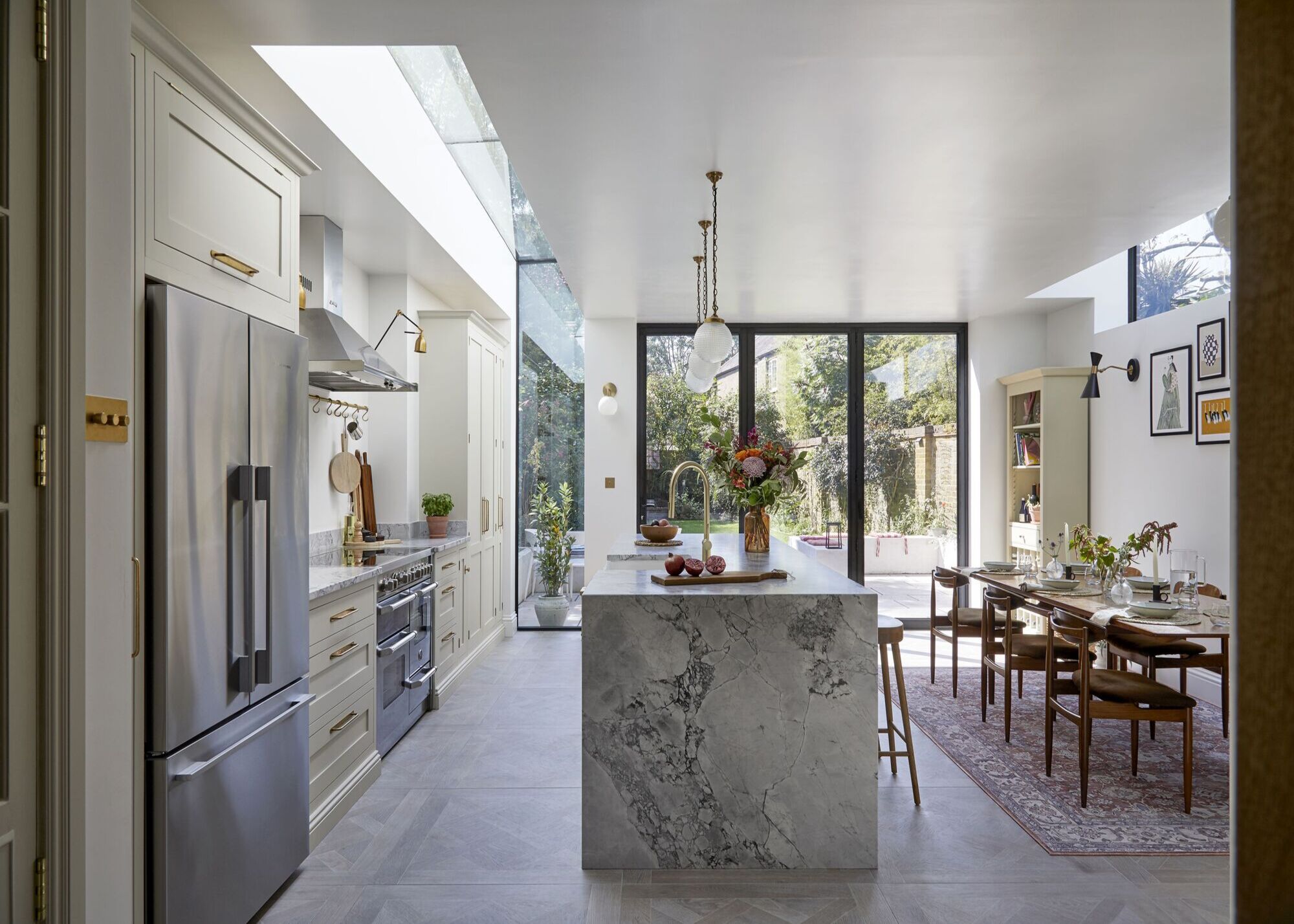
THE FIX: Keep functionality at the heart of your design by zoning separate spaces designated for particular tasks.
Why It’s Dated
We've already touched upon the outdated nature of closed kitchen floorplans. Closed-off, boxy kitchens aren't welcoming, and they're rarely functional either. Plus, you can forget socializing as well since it's usually difficult for more than one person to squeeze in.
That's not to say you can't have a closed-plan kitchen that works, but it's always best to consider an archway or partition door for a more convivial feel. Don't forget to make functionality a priority, either. "A common mistake when designing a kitchen is focusing on aesthetics without considering the practicality of the layout," says Sinead Trainor, kitchen category manager at LochAnna Kitchens. "Older kitchen designs often fall into this trap, resulting in awkward workspaces or insufficient storage."
The Fix
These days, the best kitchen layout ideas are roomy and open-concept, allowing for integrated dining and living areas. "For example, you can install a large kitchen island where people can gather around to cook, eat, and chat or install a small breakfast nook that allows for more intimate meals as a family or couple," suggests Sinead.
"Design the kitchen with the way you live in mind," adds Tommy Kebbson, designER at Kebbson & Co. "Do you entertain? Do you need extra fridge space for the children? Is the microwave needed for regular use?"
If you don't want an entirely open-plan space, Rhiannon also recommends zoning a "broken plan" kitchen, where the dining area or living space is cut off from the busy sights and smells of the primary cooking space. "Use half-walls, glass partitions, or changes in texture to create connection and structure," she says.

Al Bruce began his career over 25 years ago as a cabinet maker. From here, he quickly worked his way up the handmade kitchen industry, finally opening his own company in 2018. Since then, Al has developed a company that prides itself on its quality and craftsmanship, with all their kitchen made and designed in the UK. Utilising local cabinet makers, and hand-sourced materials, Olive and Barr are supplying the country with bespoke, affordable kitchen designs.
5. Awkward Islands
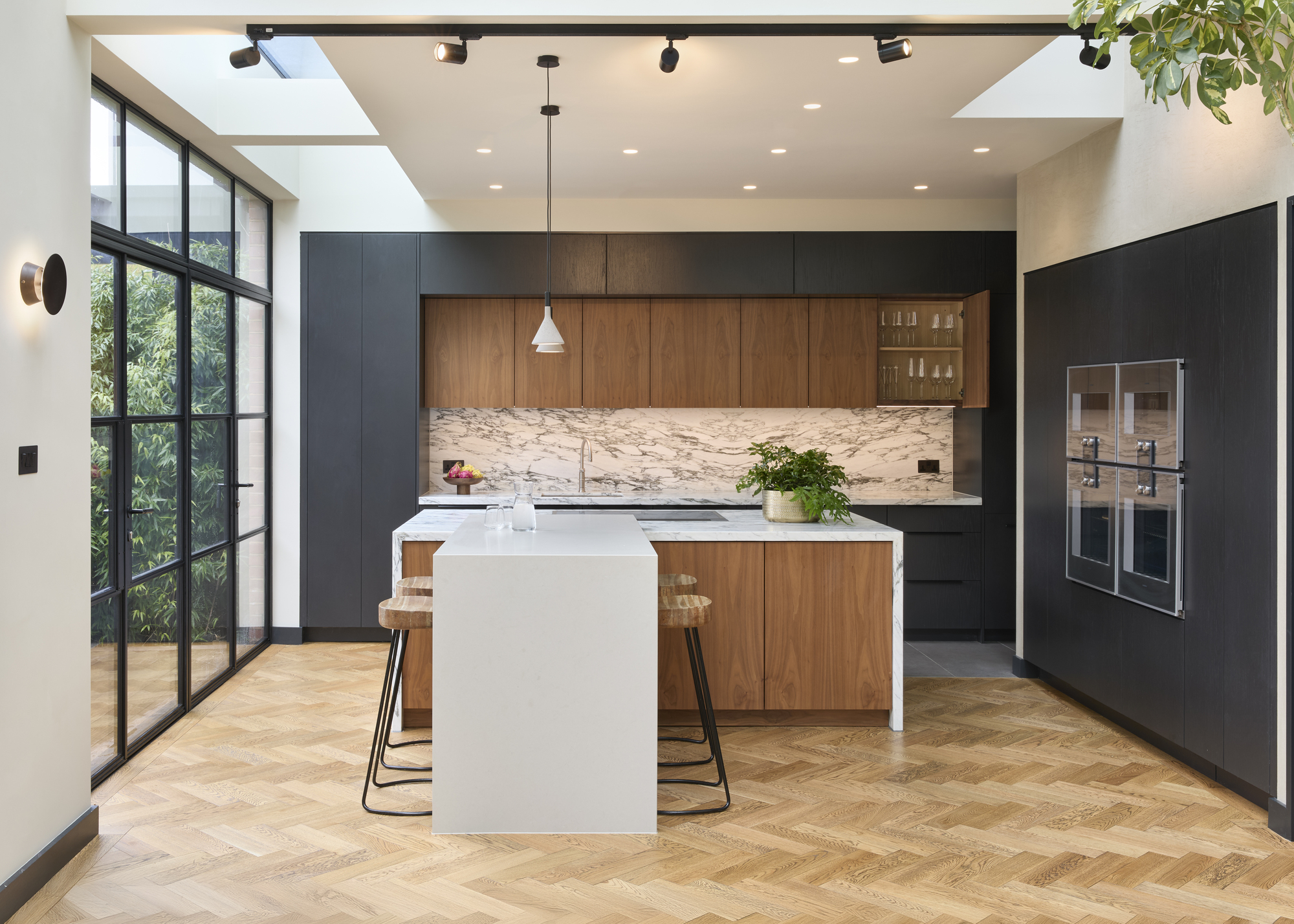
THE FIX: Choose an island that's proportionate to your kitchen's size and incorporate storage and seating for added practicality
Why It’s Dated
Kitchen islands are integral to so many kitchen designs, but they should always be proportionate to your space and work with, rather than against, your natural floorplan. "Poorly placed or undersized islands interrupt movement and kill the vibe," notes Rhiannon at Sola Kitchens. "An island should feel intentional, not like an afterthought."
Large, peninsula islands that break the natural flow of a room or bulky breakfast bars that impose on your main path for footfall will look dated. Contemporary kitchens are far sleeker and more cohesive.
The Fix
Instead, think carefully about the size and shape of your island. Curves can be a great way to smooth out a path to and from your main cooking area. Rhiannon also recommends sociable islands and peninsulas designed with seating, storage, and flow in mind. "They anchor the space without dominating it," she says.
STYLE UP YOUR KITCHEN

Decorative jugs or vases make a great choice for open-shelving, marrying style and function.
Without careful thought or consideration, not only do you risk a dated kitchen layout that feels awkward and impractical, but your space can end up looking dated, too. By avoiding the blueprints above, you can create a kitchen that's not only more cohesive, but also feels contemporary and current.
Be The First To Know
The Livingetc newsletters are your inside source for what’s shaping interiors now - and what’s next. Discover trend forecasts, smart style ideas, and curated shopping inspiration that brings design to life. Subscribe today and stay ahead of the curve.

Lilith Hudson is a freelance writer and regular contributor to Livingetc. She holds an MA in Magazine Journalism from City, University of London, and has written for various titles including Homes & Gardens, House Beautiful, Advnture, the Saturday Times Magazine, Evening Standard, DJ Mag, Metro, and The Simple Things Magazine.
Prior to going freelance, Lilith was the News and Trends Editor at Livingetc. It was a role that helped her develop a keen eye for spotting all the latest micro-trends, interior hacks, and viral decor must-haves you need in your home. With a constant ear to the ground on the design scene, she's ahead of the curve when it comes to the latest color that's sweeping interiors or the hot new style to decorate our homes.
-
 The Weighted Blanket That Doesn’t Make You Sweat (and the Eye Mask to Match)
The Weighted Blanket That Doesn’t Make You Sweat (and the Eye Mask to Match)Luxury has weight. And apparently, volcanic minerals
By Julia Demer
-
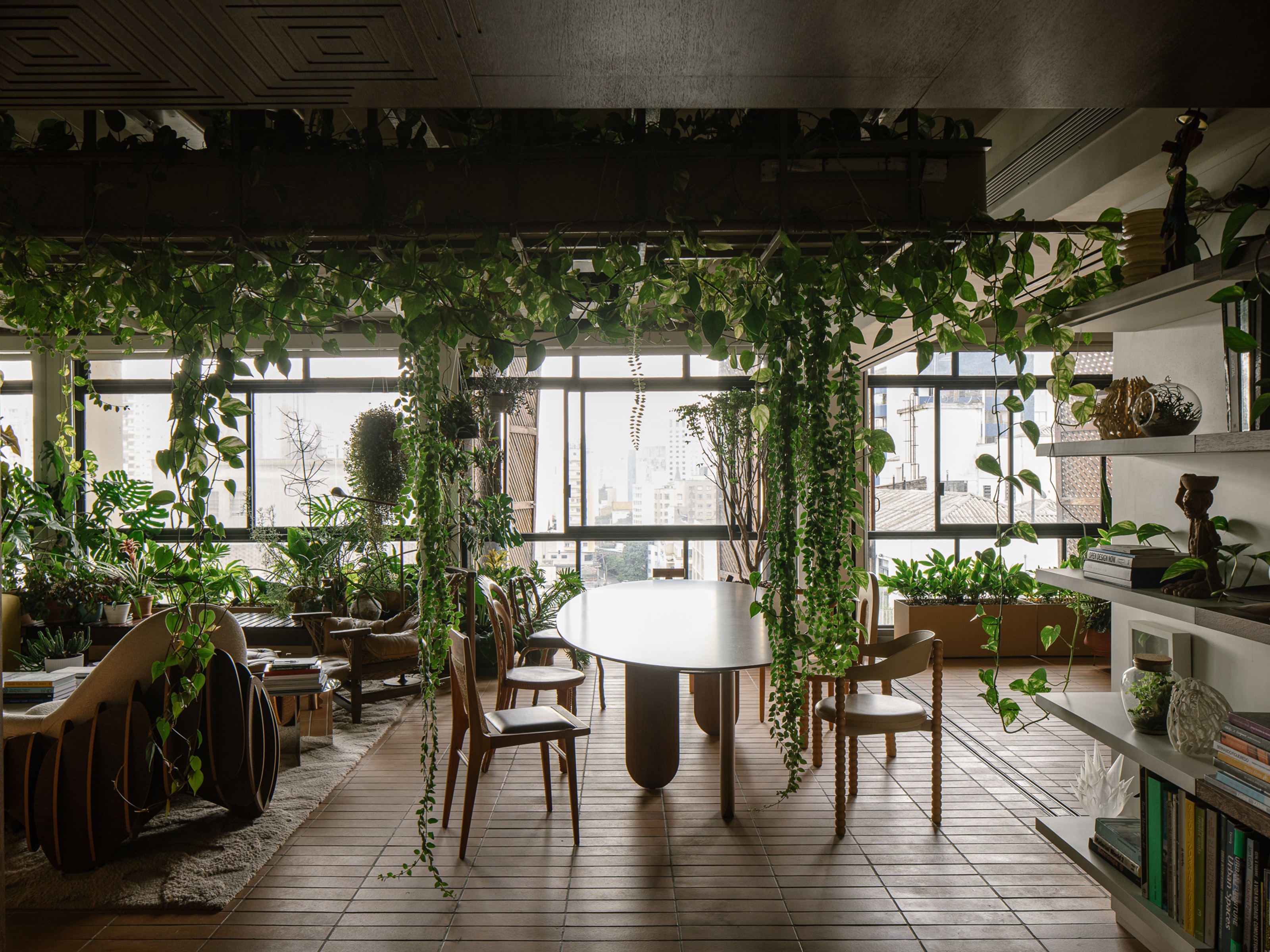 What Is Biophilic Interior Design? I'm an Actual Biophilic Designer, and This Is How to Apply It to Your Home
What Is Biophilic Interior Design? I'm an Actual Biophilic Designer, and This Is How to Apply It to Your HomeA biophilic designer explains the core principles of this practice, and the easy ways you can apply it to your home's design
By Marianna Popejoy
-
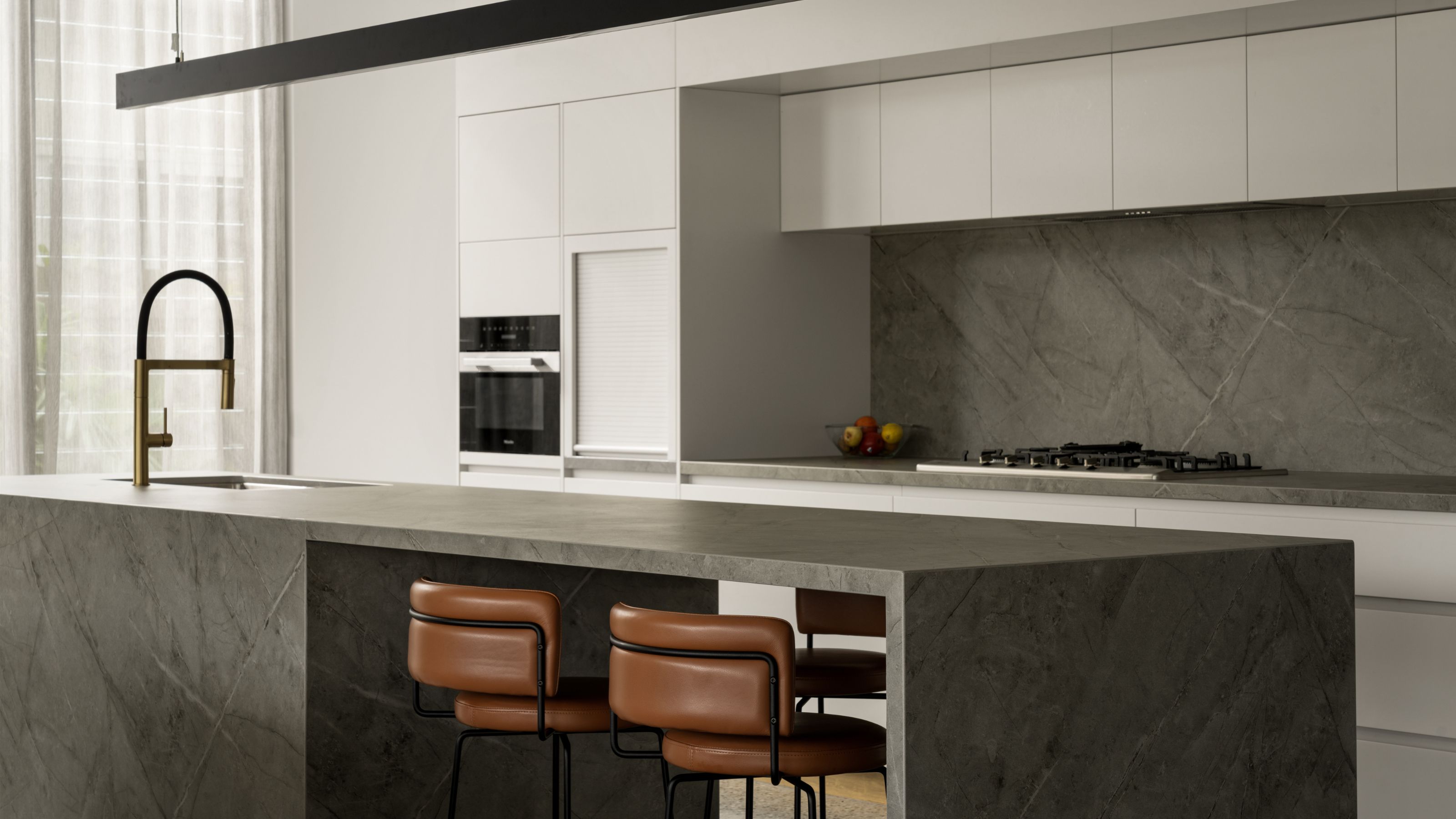 Should You Choose a Kitchen Island or a Breakfast Bar? Experts Weigh-in on the Debate
Should You Choose a Kitchen Island or a Breakfast Bar? Experts Weigh-in on the DebateThey may look alike, but designers break down the real differences in form, function, and everyday practicality
By Aditi Sharma
-
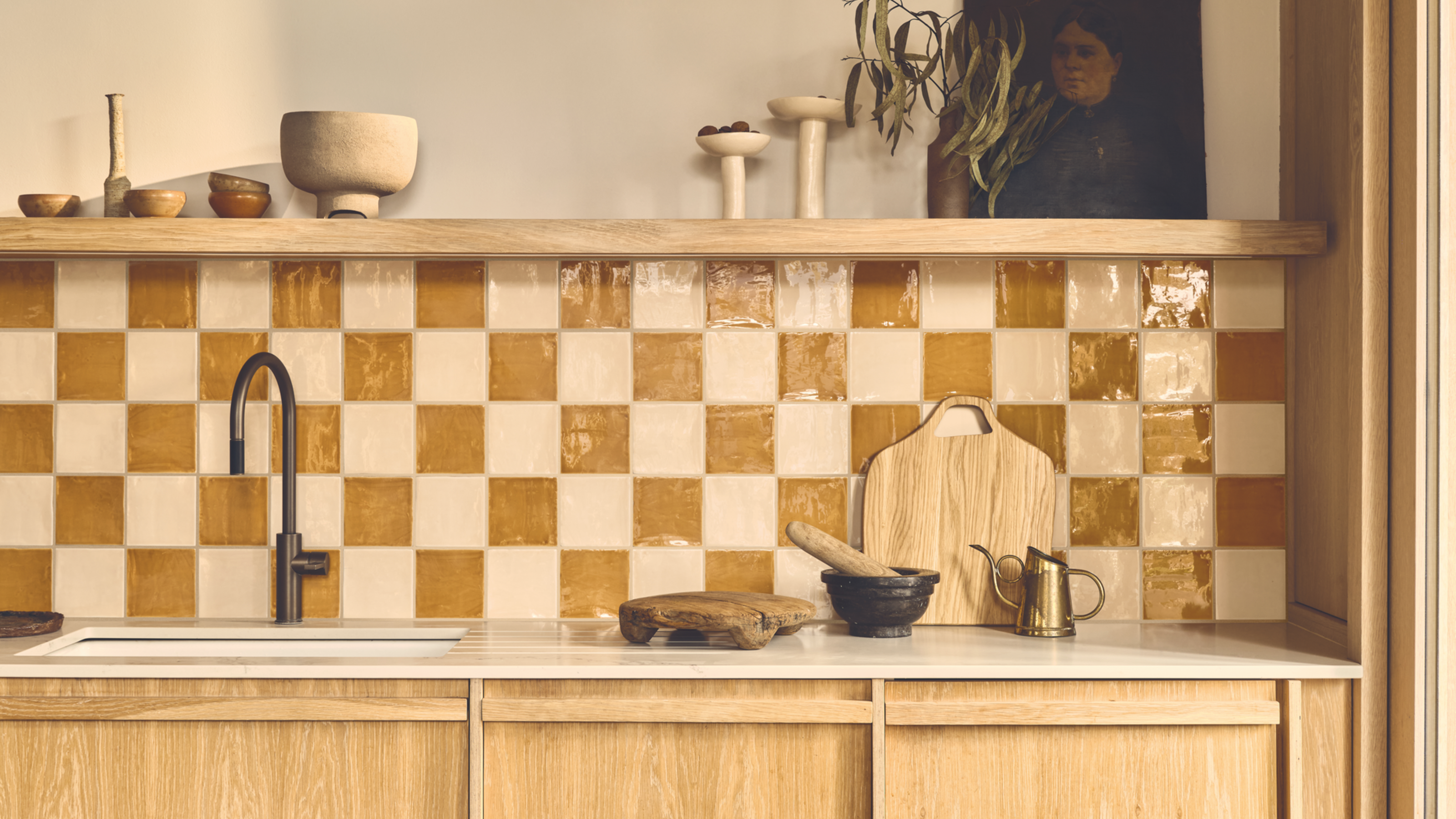 6 Mistakes That Are Making Your Kitchen Tiles Look Cheap and Not Elevated — And What You Can Do Instead
6 Mistakes That Are Making Your Kitchen Tiles Look Cheap and Not Elevated — And What You Can Do InsteadFrom size and grout to color and configuration, here's where you're going wrong with your kitchen tiling
By Lilith Hudson
-
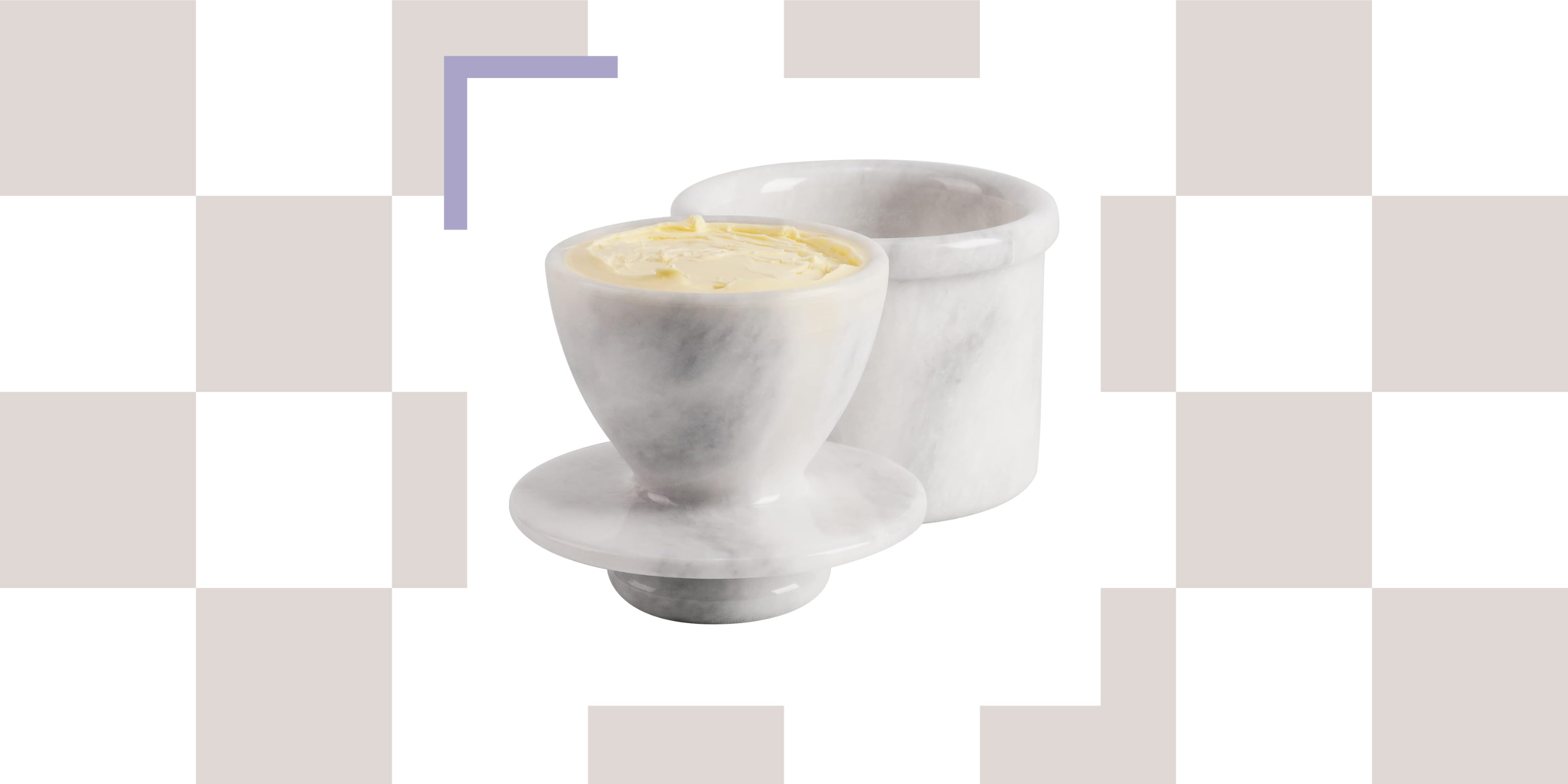 Good Cooks With Even Better Style Are All Putting French Butter Keepers on Their Kitchen Counters — Here's Why
Good Cooks With Even Better Style Are All Putting French Butter Keepers on Their Kitchen Counters — Here's WhyThe French way of storing butter will guarantee soft, spreadable deliciousness at any given moment. I present to you, the butter crock.
By Amiya Baratan
-
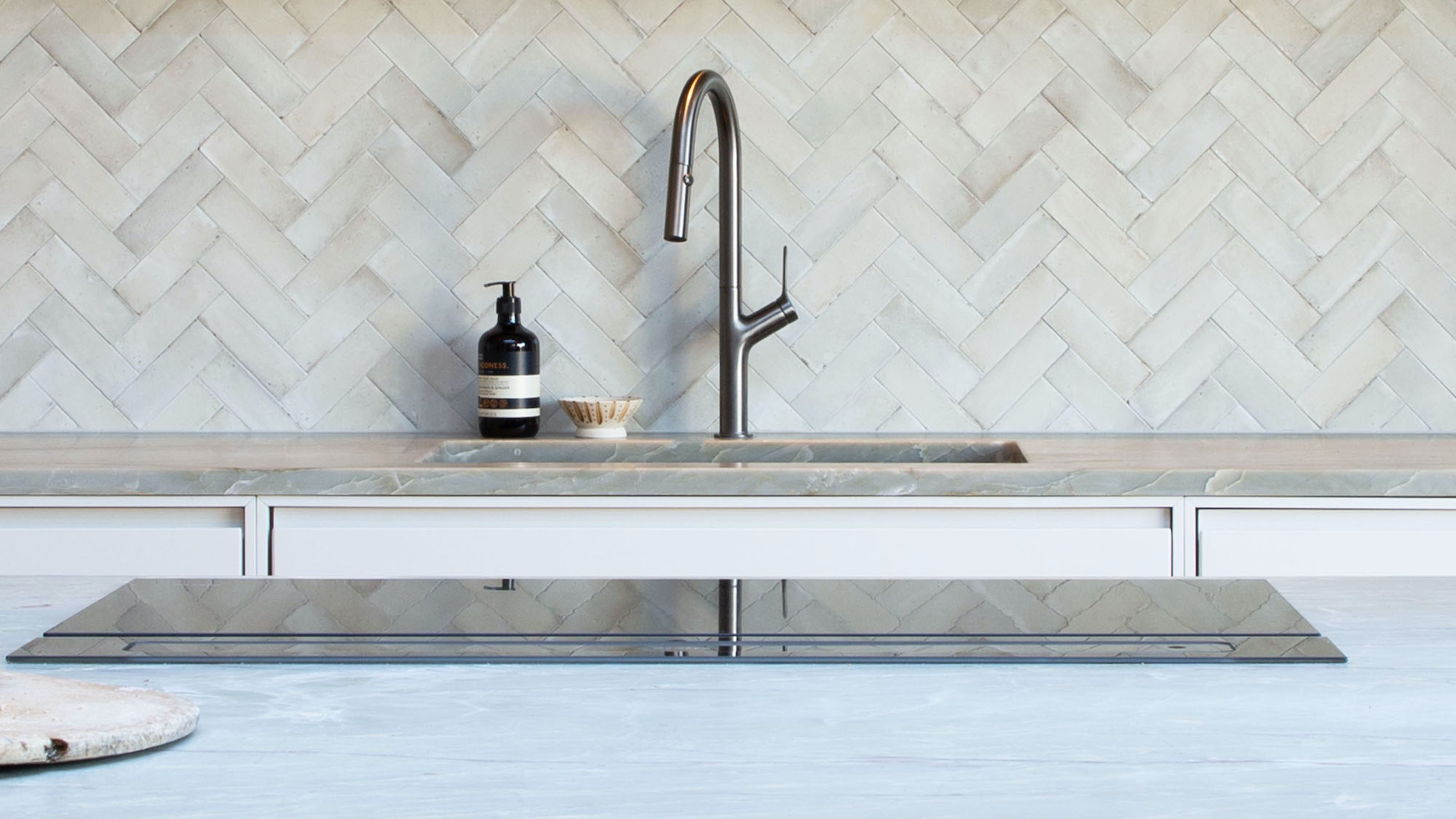 7 Kitchen Tap Mistakes You’re Making That Can Make Your Space Look Outdated — And What to Do Instead
7 Kitchen Tap Mistakes You’re Making That Can Make Your Space Look Outdated — And What to Do InsteadCould it be that your choice of kitchen tap is causing your kitchen to look old-fashioned? Here's what the experts say
By Linda Clayton
-
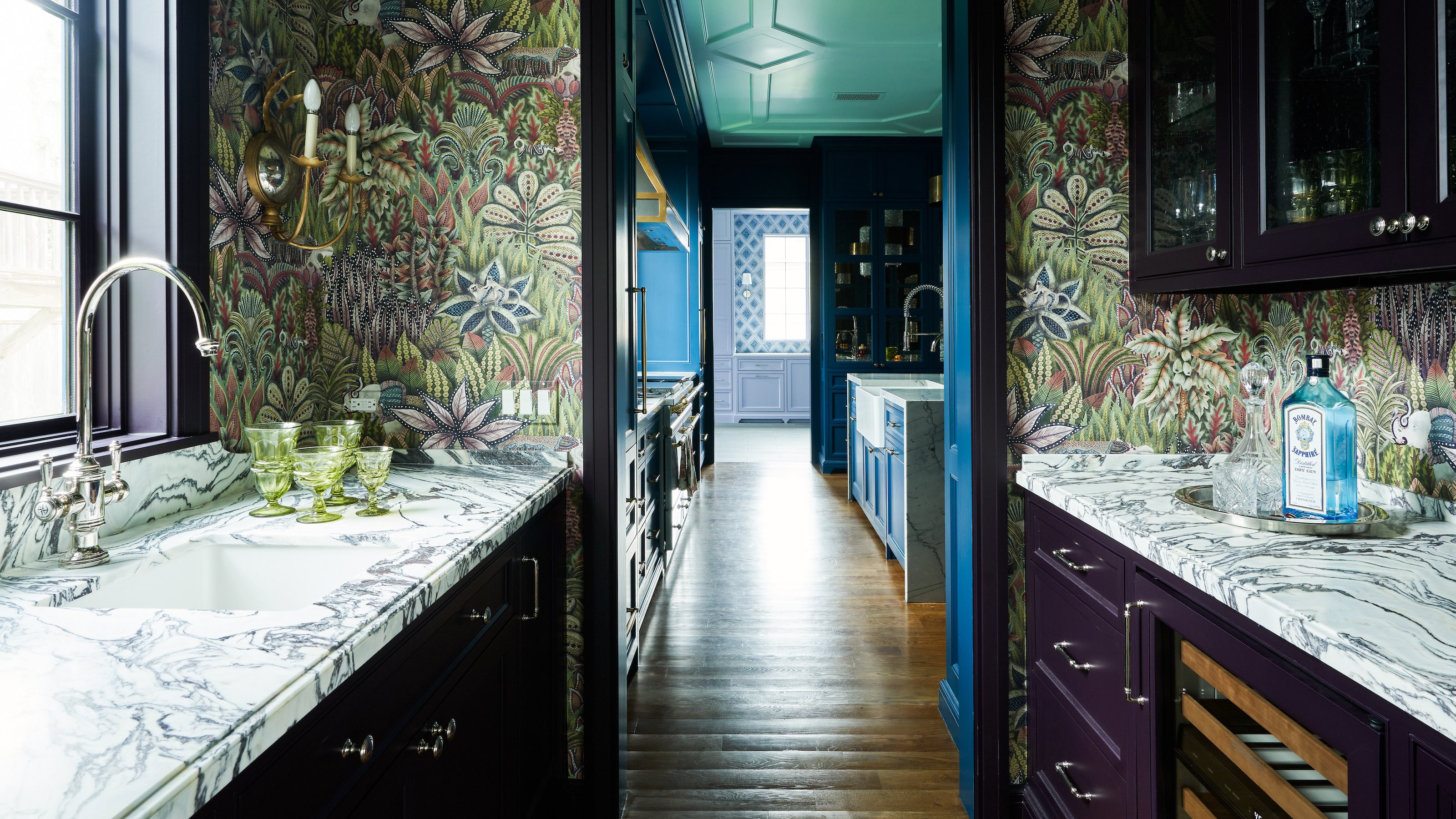 10 Hidden Kitchen Socket Ideas That Disguise Eyesores and Make Backsplashes Look More Minimalist
10 Hidden Kitchen Socket Ideas That Disguise Eyesores and Make Backsplashes Look More MinimalistDiscover innovative ways to hide those ugly outlets and claim a sleek, clutter-free space
By Linda Clayton
-
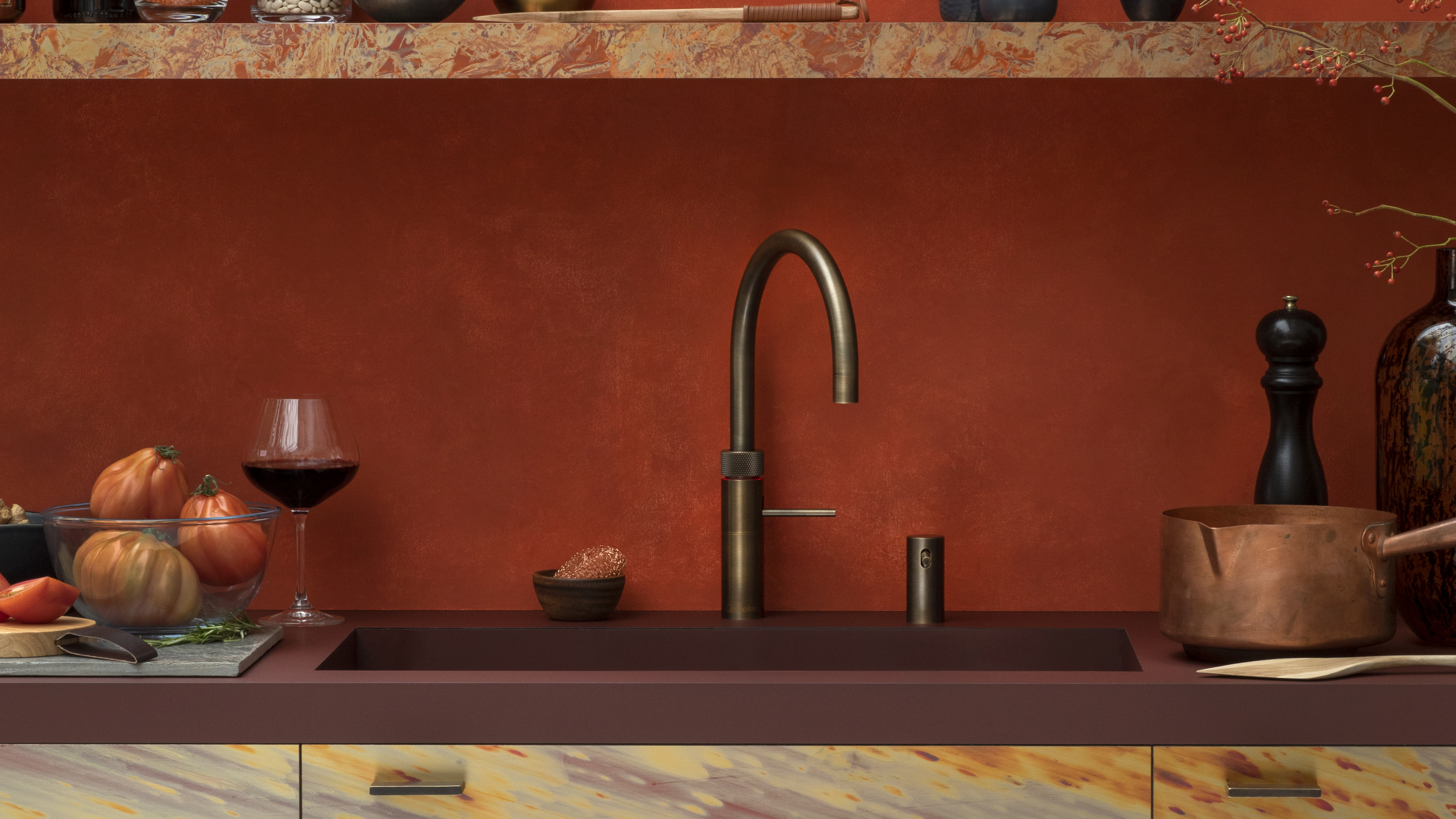 5 Problems With Boiling Water Taps That No One Ever Talks About — And How to Troubleshoot Them
5 Problems With Boiling Water Taps That No One Ever Talks About — And How to Troubleshoot ThemWe got our experts to spill the beans on the truth behind these kitchen staples
By Maya Glantz
-
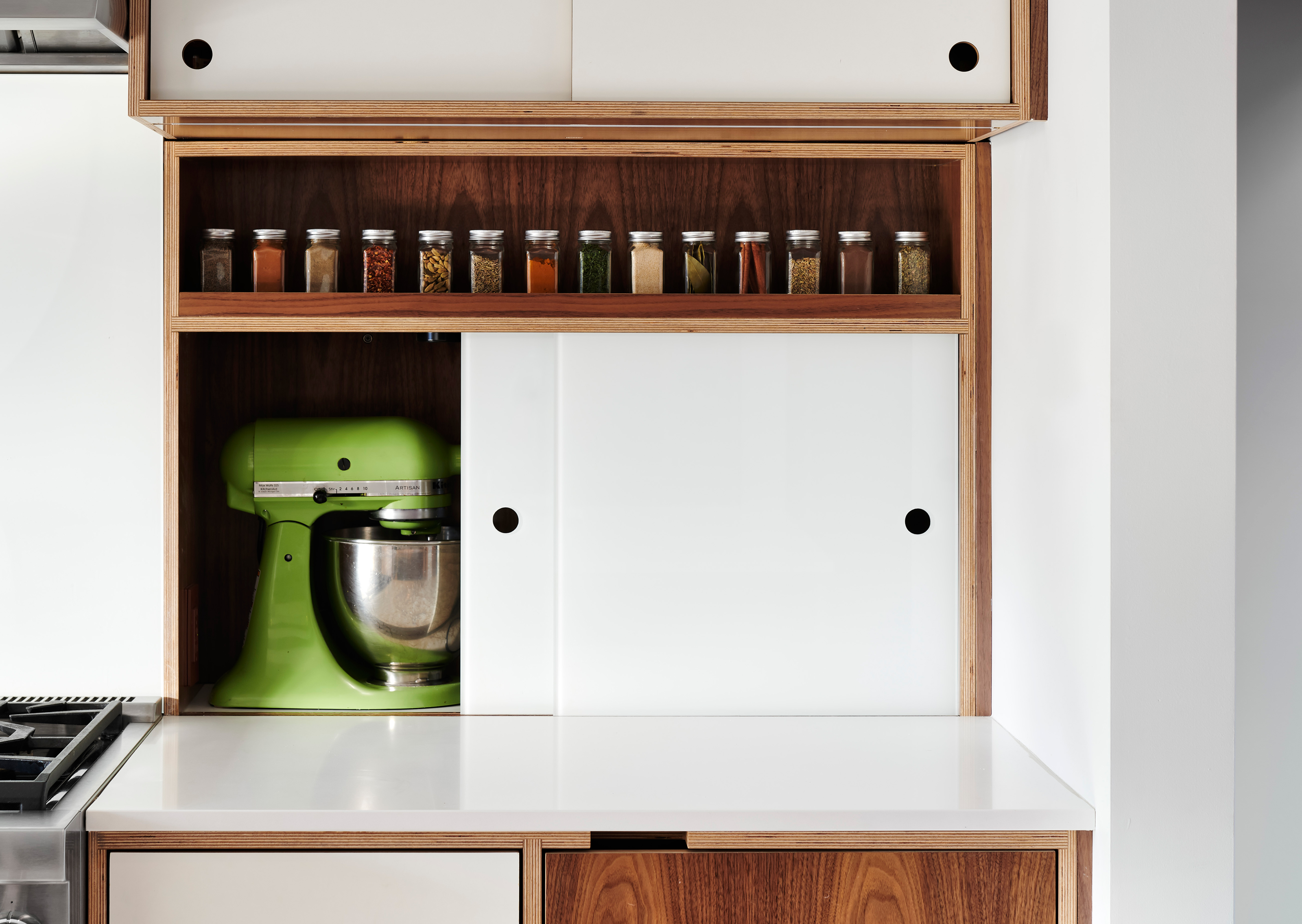 "I Just Bought a Stand Mixer — Where Can I Store It in My Small Kitchen?" 6 Clever Storage Ideas to Consider
"I Just Bought a Stand Mixer — Where Can I Store It in My Small Kitchen?" 6 Clever Storage Ideas to ConsiderLove your stand mixer, but hate not knowing how to store it? We've got the same problem, but these six expert tips have solved our limited storage problems for good.
By Amiya Baratan
-
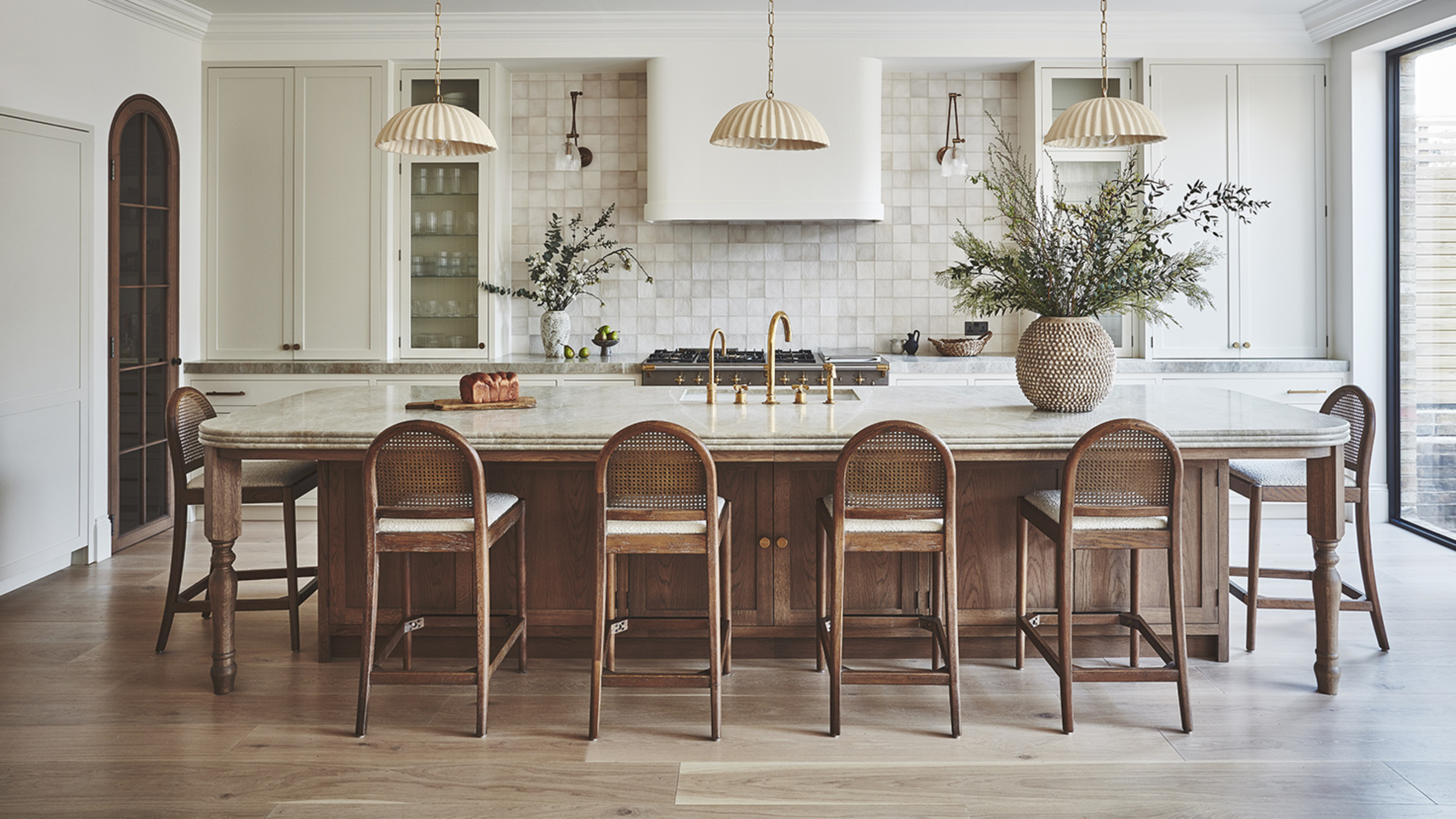 Bar Stools vs Counter Stools — The Difference You Need to Know to Avoid Buying the Wrong One for Your Kitchen
Bar Stools vs Counter Stools — The Difference You Need to Know to Avoid Buying the Wrong One for Your KitchenYou might think they're the same thing, but bar stools and counter stools are subtly different, and knowing how will help you avoid buying the wrong ones
By Maya Glantz
