Does a Kitchen Need to Have a Door? The Pros and Cons (and Regulations) Explained
As popular as open-plan kitchens may be, they aren't for everyone. Our experts break down all the pros and cons of this design style.
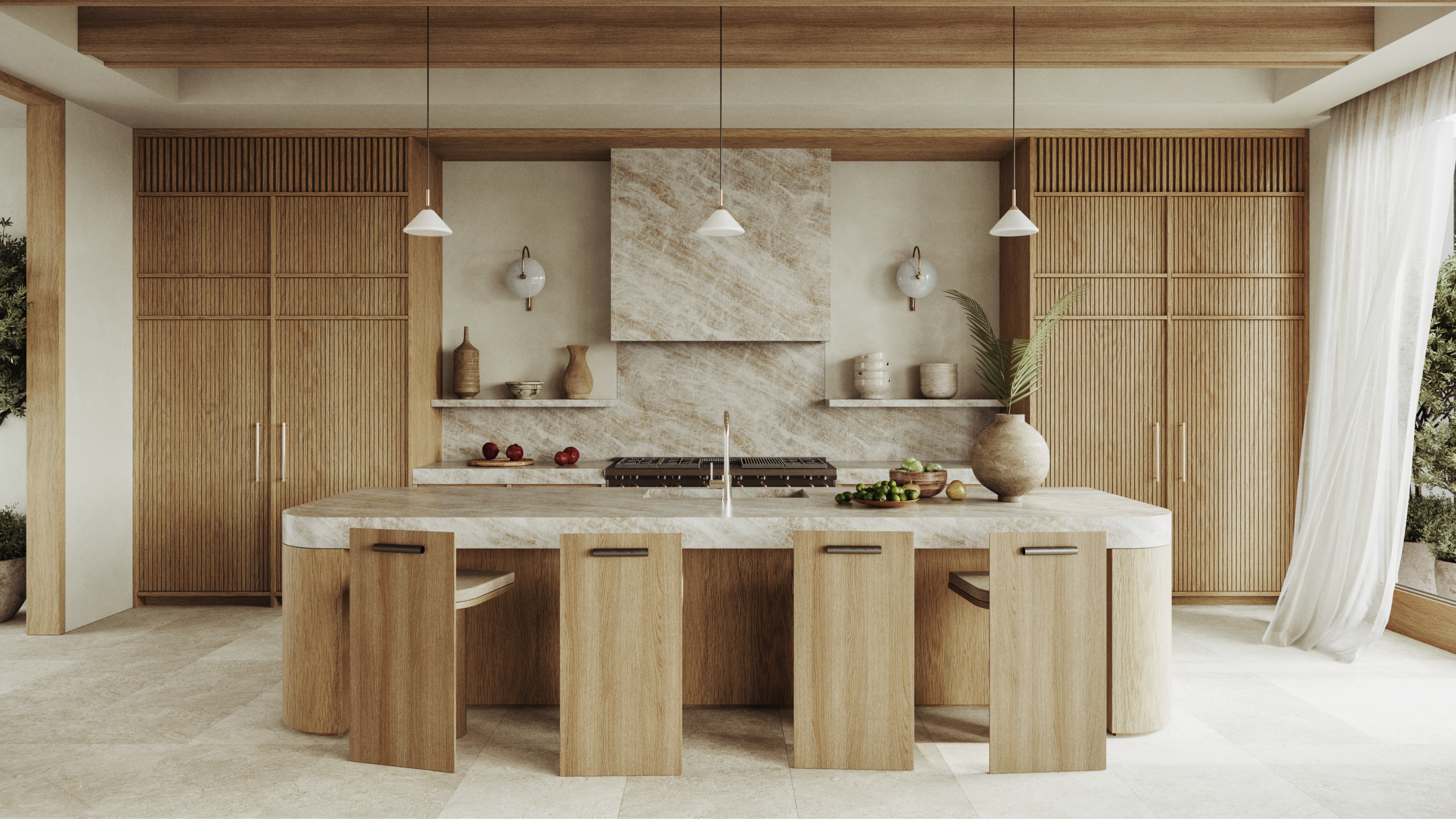

Does a kitchen really need a door? What will happen if I don't have one? Would it be a complete disaster?
These are questions you may have already found yourself mulling over, especially if you've spent any time scrolling through some of the most enviable modern kitchen ideas. An open-plan layout is practically a prerequisite for striking, modern kitchens nowadays, as this free-flowing design has become increasingly popular over the past several years.
But is this layout as good an idea as our Pinterest feeds have made it seem? Our experts break down all the potential issues with building a kitchen without a door and offer helpful remedies to these problems.
This helpful guide discusses the different variables that will impact your home's potential for an open-plan design and draws attention to the less-desirable aspects that are rarely mentioned on social media. With this guide, we can approach our dream kitchen plans with a logical mind to accompany our excitable imagination.
Do Kitchens Always Need a Door?
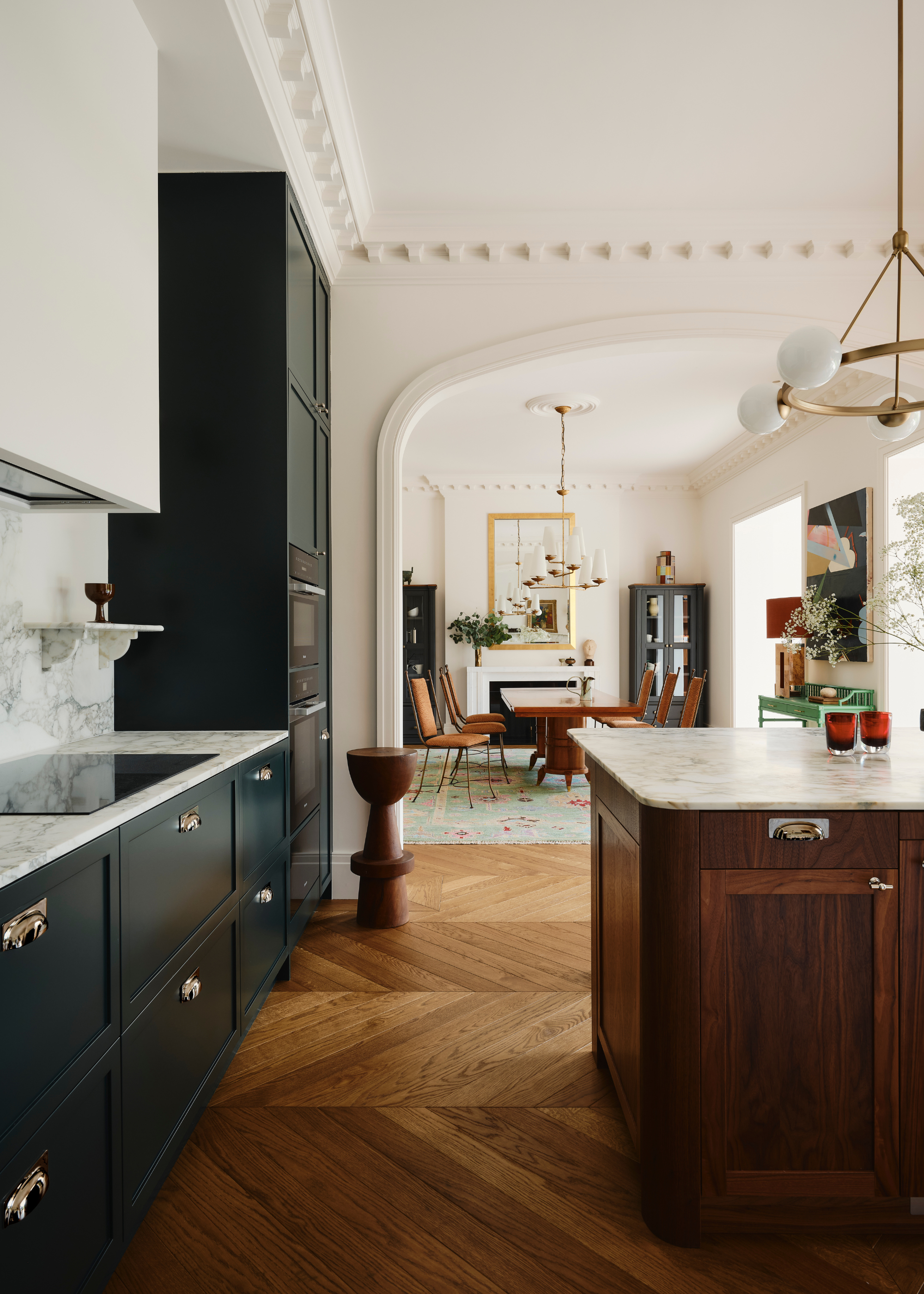
An arched doorway makes a dramatic entrance to an open concept kitchen.
If you've been dreaming of an open-plan home, with a free-flowing layout, this is a question you've likely already considered. But with so much contrasting advice out there, it can be tricky to find a solid answer. This is largely because regulations are so dependant on the existing structure of your home.
"When it comes to whether a kitchen needs a door, there’s no one-size-fits-all answer; it really depends on the space, the home’s layout, and how the kitchen is used," explains Claire Garner, director of Claire Garner Design Studio.
She continues, "With open-plan living becoming increasingly popular, I often find that a door isn’t always necessary. In many cases, removing it can create a more seamless flow between spaces, making the home feel larger and more sociable."
The main appeal of removing a door from your kitchen area is typically to create a greater sense of fluidity within your home, allowing you to live communally in a more relaxed, connected way. However, several important aspects must be considered before making this decision.
"When evaluating whether to add a door to your kitchen, fire regulations should be your first consideration," notes Victoria Brown, from Musson Brown Architects. "While two-story homes offer more flexibility, properties with three or more floors are subject to additional requirements. For example, a protected stairwell is necessary, with fire-rated doors fitted on all habitable rooms off that particular escape route. Subsequently, a fire door must separate your kitchen and hallway," she explains.
The health and safety regulations for your home will be the major determining factor in whether or not you'll be able to design an open-plan kitchen. Town-house style home, set across several floors, will likely come with stricter rules surrounding the construction of a kitchen without a door. You may also be required to include additional defences against fire.
"In terms of regulations, a kitchen will need a door if it is close to an escape route such as a hallway, stairwell, or exit — in this case, you need to have a fire-rated door," says Emily Pickett from Kitchens by Holloways. "If these restrictions don't apply, then it really does come down to preference and how the space is going to be used and lived in."
The Risks Of Not Having a Door in Your Kitchen
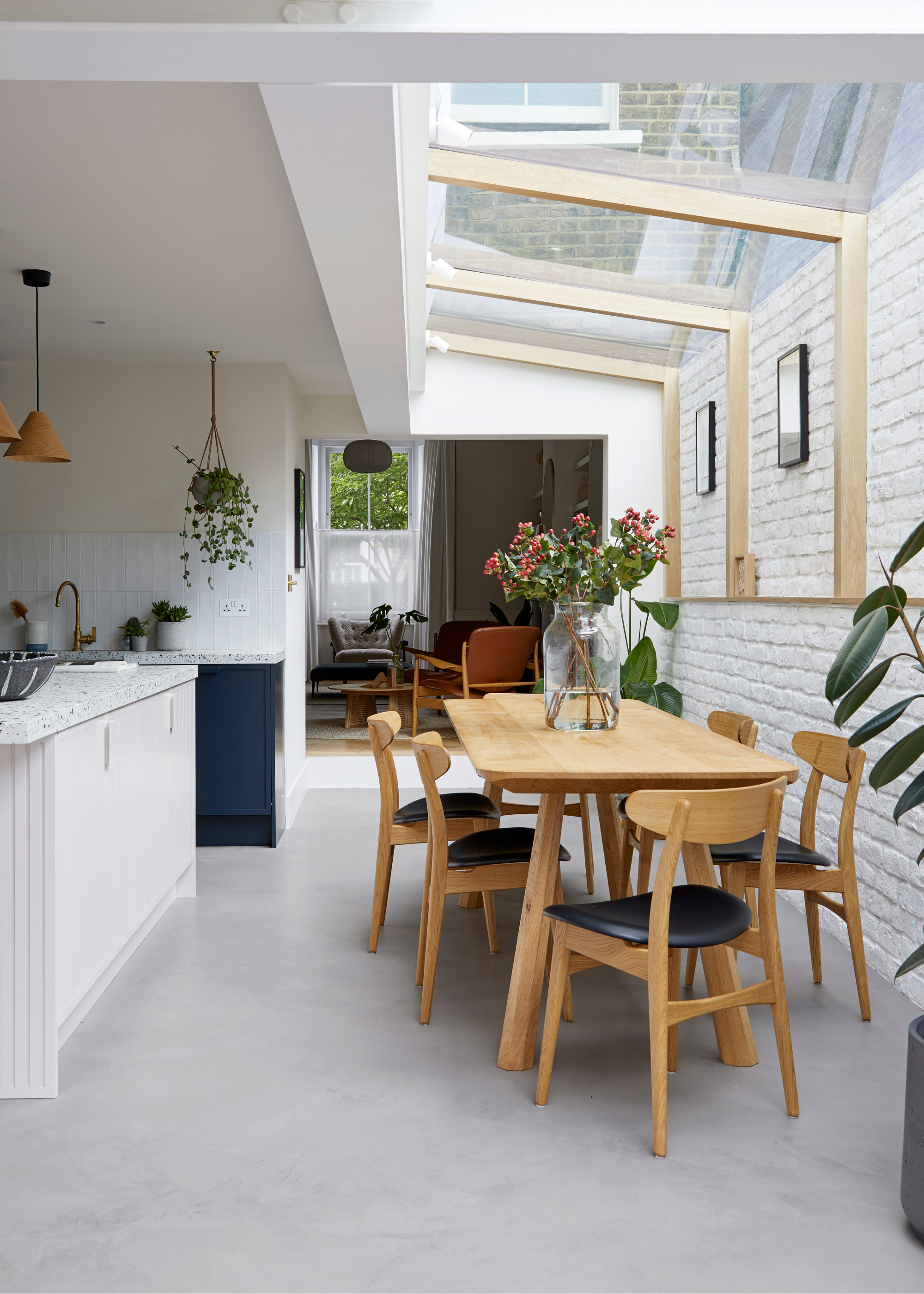
Preventing the spread of food-related scents will make open concept living more enjoyable.
We know how easy it is to get swept up in the dream of an open-plan home, imagining the layout and design, without taking time to properly consider the potential risks carried by this style of living.
For all the benefits of this layout, there are times that you may find yourself resenting the lack of doors, and the accompanying inability to create distinct 'zones' in your home. "Often, a closed door is a good way to keep children and pets in your vicinity while baking or preparing meals. Equally, when hosting dinner parties, the option to close the kitchen door prevents noise from disturbing sleeping children," says Victoria.
Having a door can be a helpful tool for creating separation for families with young children. Plus, a doorless kitchen is practically impossible to babyproof or puppy-proof. Victoria continues, "Having a door in your kitchen is also a great way to contain cooking smells and prevent them from spreading to the rest of the house. And, in colder months, it is a great way to retain heat and create a sense of cosiness."
While the issue of uncontained scents may not strike you as a major factor to consider, as soon as you realize that you'll be falling asleep each night to the smell of your dinner, you'll quickly change your mind.
As Emily says, "Some people prefer to be able to shut the door to the kitchen, to keep smells and noise to a minimum from the rest of the house, whilst others are happy to have a more open and free flow to the home."
Claire echoes this point, saying, "Without a door, cooking smells can travel more easily, and noise from appliances may be more noticeable, particularly in open-plan layouts. If the kitchen is connected to a formal living area or workspace, these factors could become disruptive."
To ensure this doesn't become an issue, it can be helpful to carefully map out how you use your home, consider whether the lack of partitions will cause inconvenience, or try out some room divider ideas.
How to Design a Kitchen Without a Door
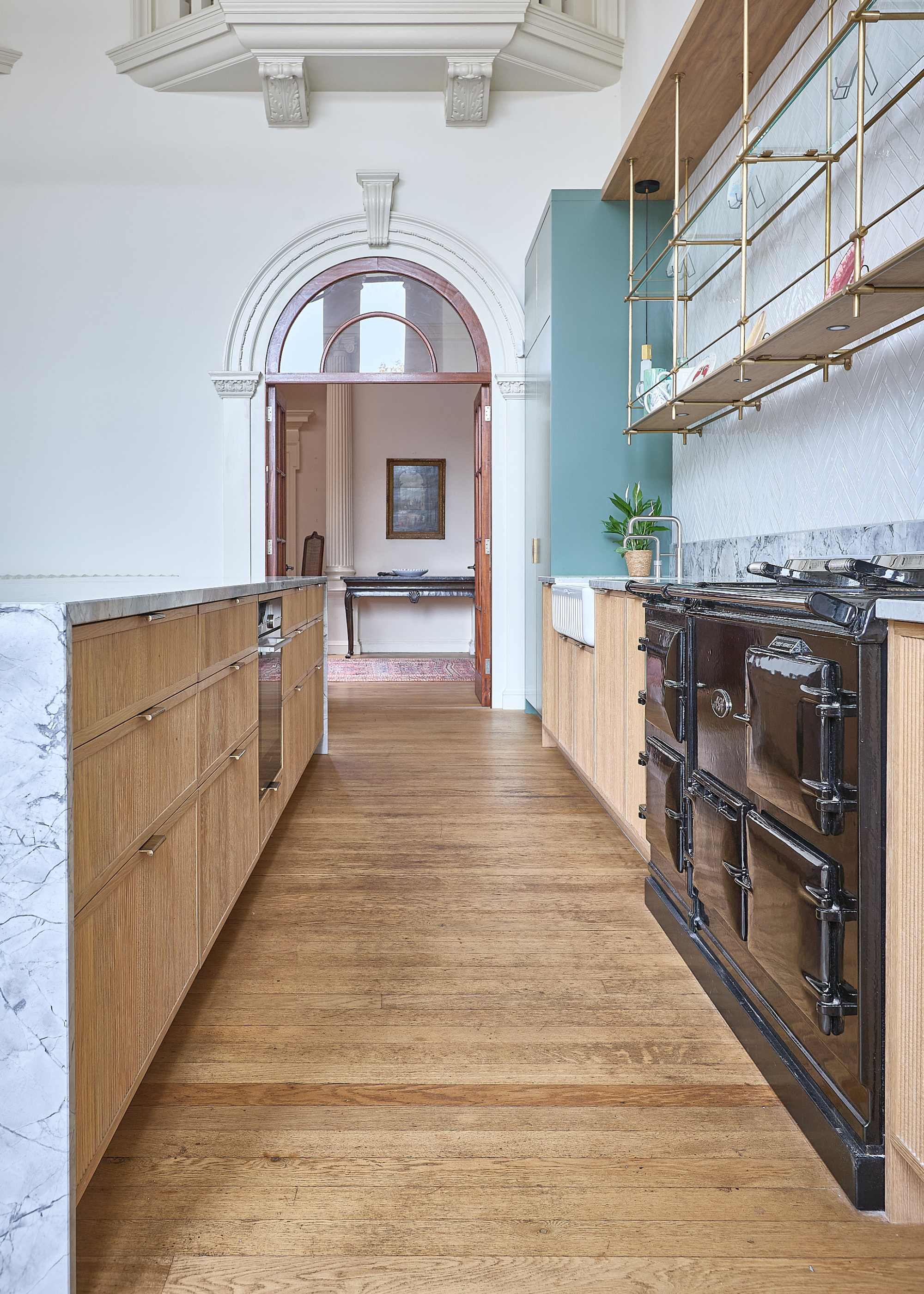
Pocket doors, as seen in this arched doorway, are a good way to bring in a certain amount of privacy to your kitchen.
Our experts have plenty of ideas for creating the open-plan look desired from these spaces, while carefully avoiding the possibility of running into any of the potential risks carried by it. "When exploring design options with our clients, we often suggest concealed fire-rated pocket doors as a good alternative. That way, you can achieve the open-planned feel you love, while also meeting all fire safety regulations," recommends Victoria.
Discreet door options, like the pocket door, have become increasingly popular in open-plan homes. They are favoured for their ability to adapt to more free-flowing layouts and provide privacy when needed.
Claire agrees and says, "For homeowners who love the idea of an open, airy space but want the option of some separation, I often recommend pocket doors or Crittall-style glass doors as a great compromise. They allow light to flow through while still providing the flexibility to close off the kitchen when needed."
These adjustable door options not only help with privacy issues but can also mitigate lingering scents and excessive noise. However, this is far from the only adjustment you can make to help detract from these problems.
"When designing a doorless kitchen, strong extraction should be prioritised to prevent cooking smells from travelling to the rest of the house," says Victoria, "Heating systems are another core consideration, with additional radiators or underfloor heating required to maintain a warm, inviting space. By including soft furnishings in the room, you can add to this sense of warmth, while also reducing noise and echoes."
FAQs
When Should You Avoid Putting a Door in a Kitchen?
As charming as it may be, some homes are simply not well suited to an open-plan kitchen design. "In the UK, whether a kitchen must have a door separating it from the rest of the house depends largely on the property's layout and fire safety considerations," explains Richard Davonport, managing director at Davonport, "Building regulations focus on ensuring safe escape routes in the event of a fire, and kitchens are considered high-risk areas."
These rules and regulations are put in place to protect the occupants of the home, ensuring you are prepared against the event of a home fire. However, these restrictions depend on your kitchen's proximity to an escape route.
“For instance, if a staircase leads directly from an open-plan kitchen or living area, it's typically required to have a fire-resistant door to create a protected escape route," says Richard, "However, we know in older properties this isn’t always possible and so there has to be an additional escape route from upstairs, perhaps a large window and fire escape ladder."
Contractors may recommend additional protective measures, like a fire curtain or an installed sprinkler system. "In terms of regulations, a kitchen will need a door if it is close to an escape route such as a hallway, stairwell, or exit," says Emily. In this case, you need to have a fire-rated door."
However, the expert's reasoning against this layout goes beyond purely safety-based arguments.
"In certain situations, I would suggest keeping a door, for example, in smaller homes or apartments where noise and smells could be an issue," says Claire, "or if the kitchen is positioned near the main entrance or hallway, where it’s useful to contain mess and clutter."
Ultimately, as Richard so aptly says, "Open-plan living has been hugely popular for the last ten years, and having an open-plan kitchen/dining/living space isn’t a problem if the room is contained from areas such as the staircase."
So long as your kitchen does not conflict with any existing fire exits, it should be relatively easy to design a kitchen without a door in your home.
However, this doesn't mean it is a simple process. Remodeling a kitchen, as you will quickly learn, can be a time-intensive, costly process. Once you learn how much a modern kitchen costs to buy and install, and have finalized your ideas, you should be well on your way to creating your dream kitchen design.
Be The First To Know
The Livingetc newsletters are your inside source for what’s shaping interiors now - and what’s next. Discover trend forecasts, smart style ideas, and curated shopping inspiration that brings design to life. Subscribe today and stay ahead of the curve.

Maya Glantz is a Design Writer at Livingetc, covering all things bathrooms and kitchens. Her background in Art History informed her love of the aesthetic world, and she believes in the importance of finding beauty in the everyday. She recently graduated from City University with a Masters Degree in Magazine Journalism, during which she gained experience writing for various publications, including the Evening Standard. A lover of mid-century style, she can be found endlessly adding to her dream home Pinterest board.
-
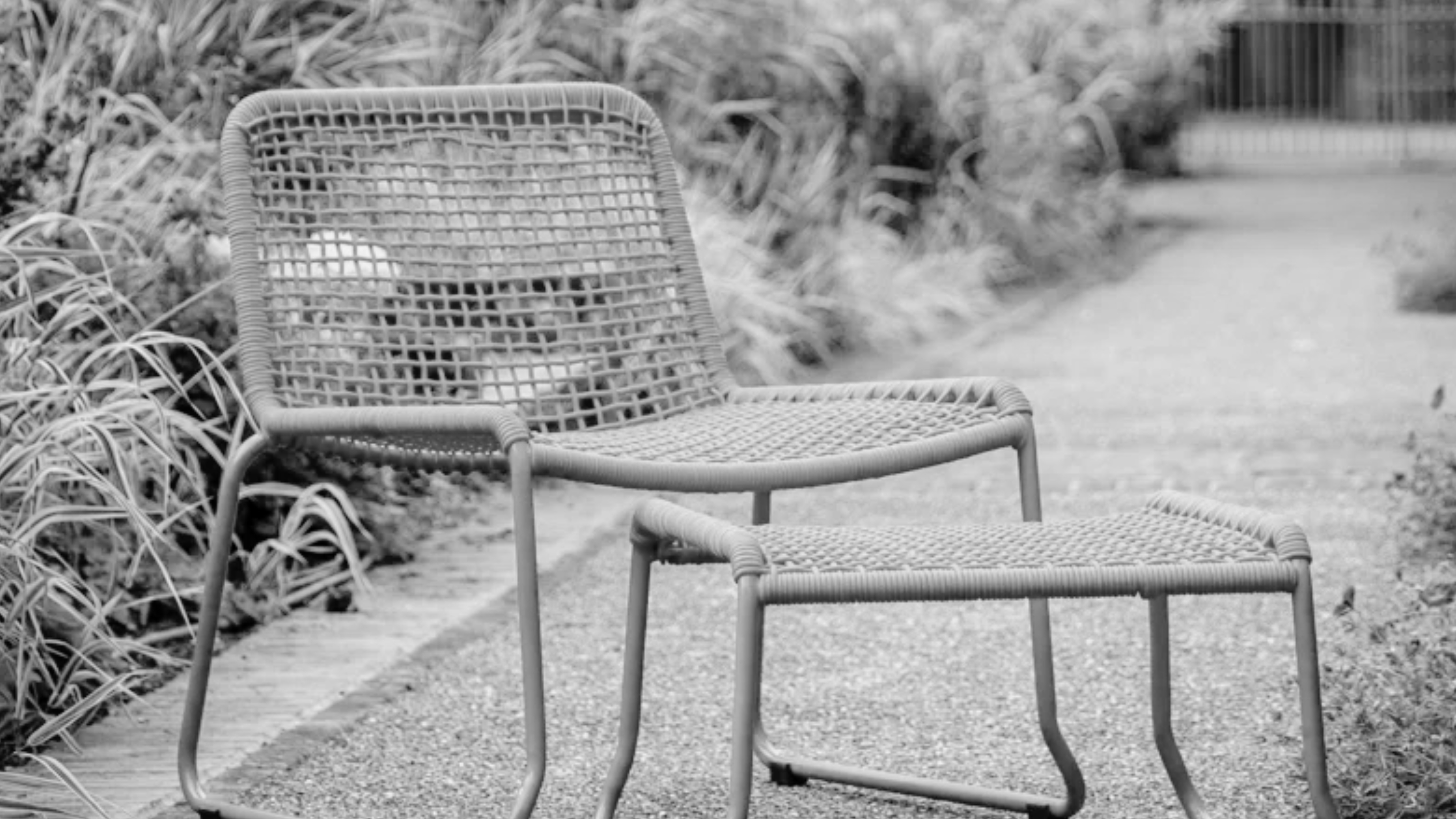 This Outdoor Lounger Is the Color of the Season for Garden Furniture — And It's on Sale This Weekend
This Outdoor Lounger Is the Color of the Season for Garden Furniture — And It's on Sale This WeekendThis year, it's all about the contrast, and this bright, sunny hue is the perfect foil to your green outdoor spaces
By Hugh Metcalf
-
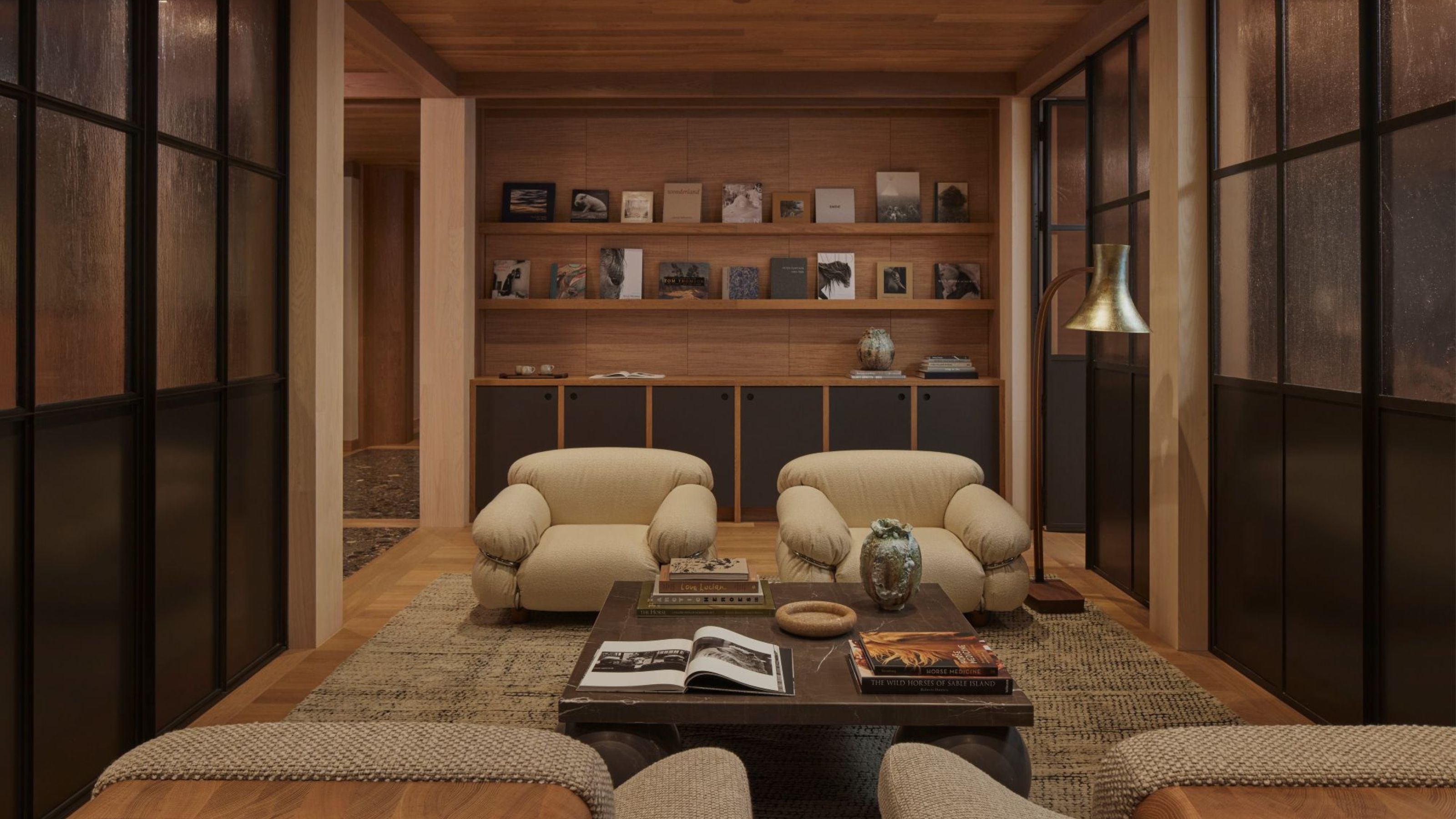 Kelly Wearstler Designed an Animal Hospital Where "Anxiety Just Melts Away", and I'm Taking Notes for My Own Home
Kelly Wearstler Designed an Animal Hospital Where "Anxiety Just Melts Away", and I'm Taking Notes for My Own HomeThe renowned designer's foray into healthcare demonstrates have even the most functional of spaces can still be design-forward
By Devin Toolen
-
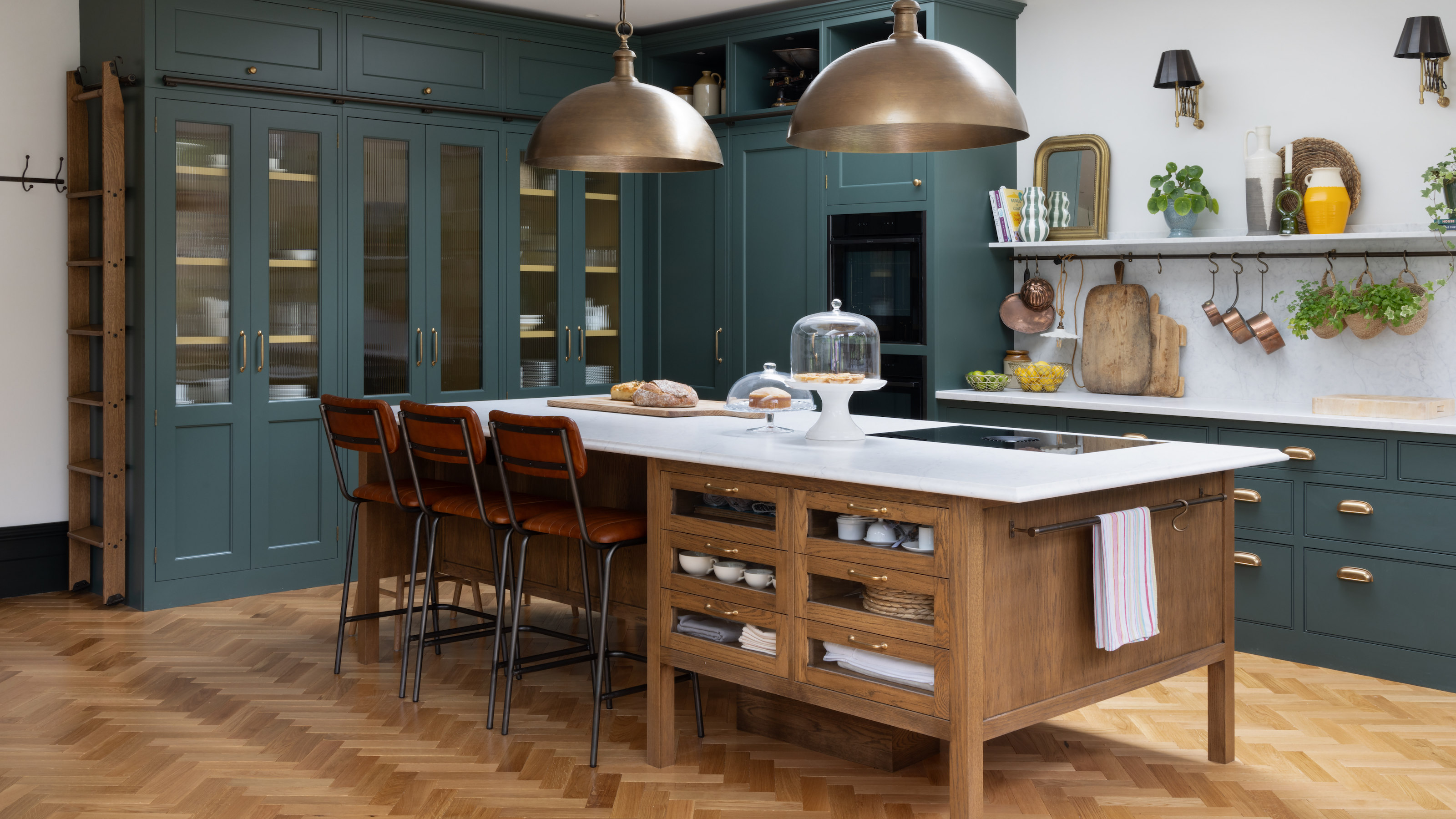 10 Ladder Kitchen Cabinet Ideas That Make the Most of High Storage and Make Your Scheme Feel Classy
10 Ladder Kitchen Cabinet Ideas That Make the Most of High Storage and Make Your Scheme Feel ClassyRail ladders in a kitchen have a sort of elegance to them that's hard to ignore, but they're also practical for storage, too
By Linda Clayton
-
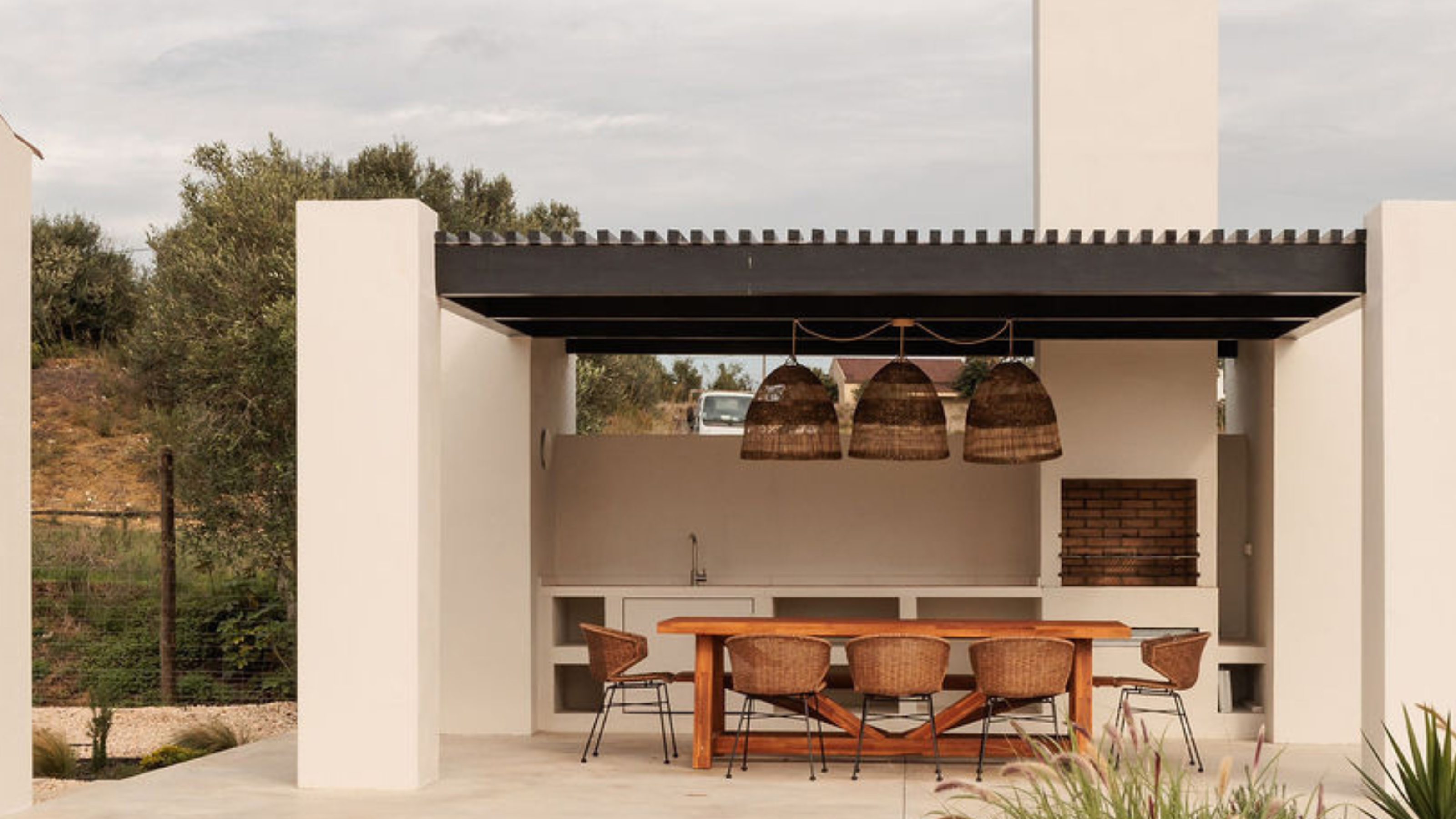 5 Outdoor Kitchen Mistakes to Avoid This Season — Especially If You Want the Best Al Fresco Dining Experience
5 Outdoor Kitchen Mistakes to Avoid This Season — Especially If You Want the Best Al Fresco Dining ExperienceBefore you send out the invites for your summer barbecue, make sure your outdoor cooking area is up to scratch with these expert tips.
By Maya Glantz
-
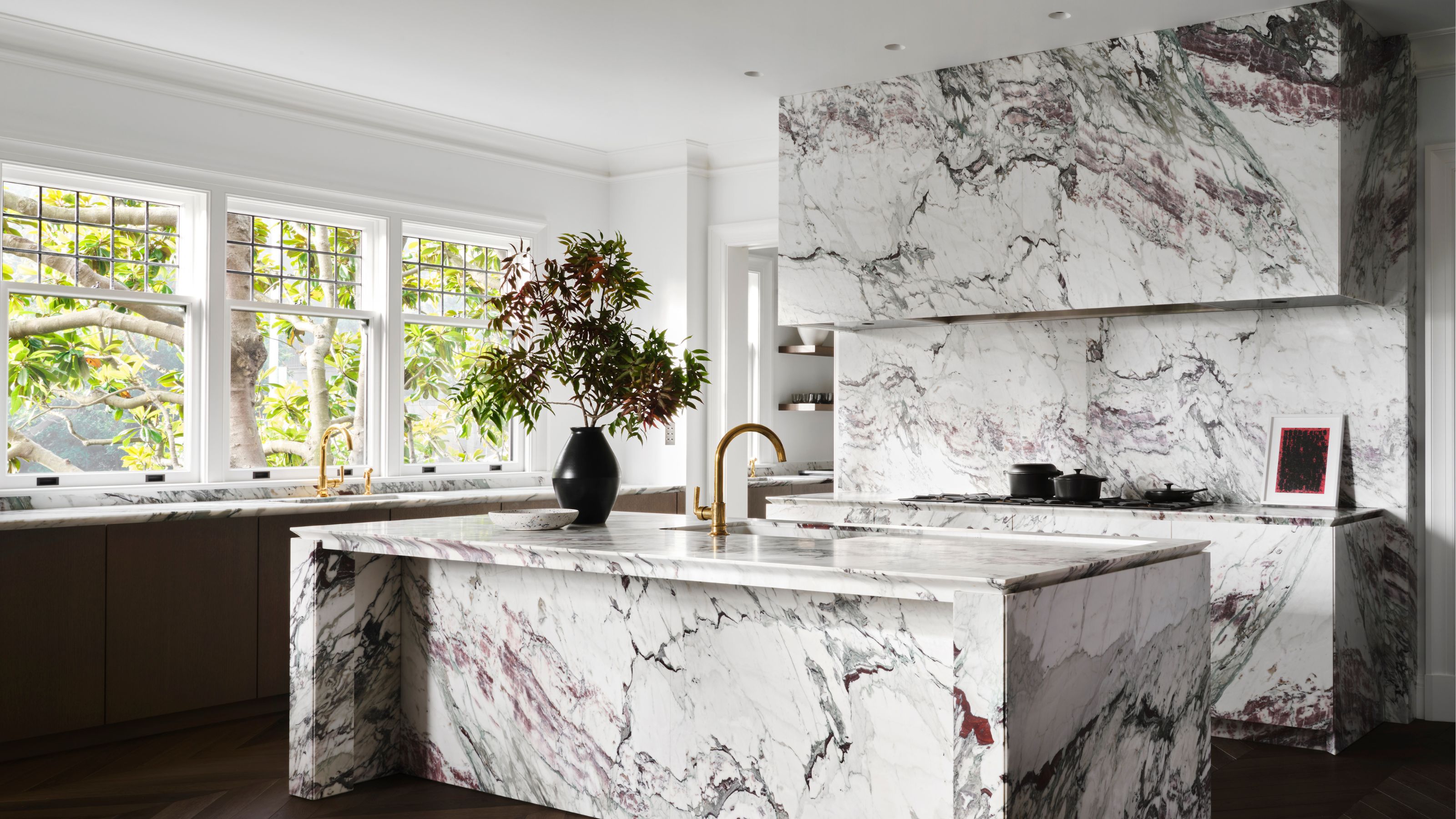 3 Kitchen Stone Trends You'll Want to Copy in 2025 — Experts Highlight the Show-Stopping Finishes Taking Center Stage
3 Kitchen Stone Trends You'll Want to Copy in 2025 — Experts Highlight the Show-Stopping Finishes Taking Center StageLet’s be honest: there’s nothing more lasting and versatile for kitchen surfaces than stone. These are the timeless choices you should make in 2025
By Aditi Sharma
-
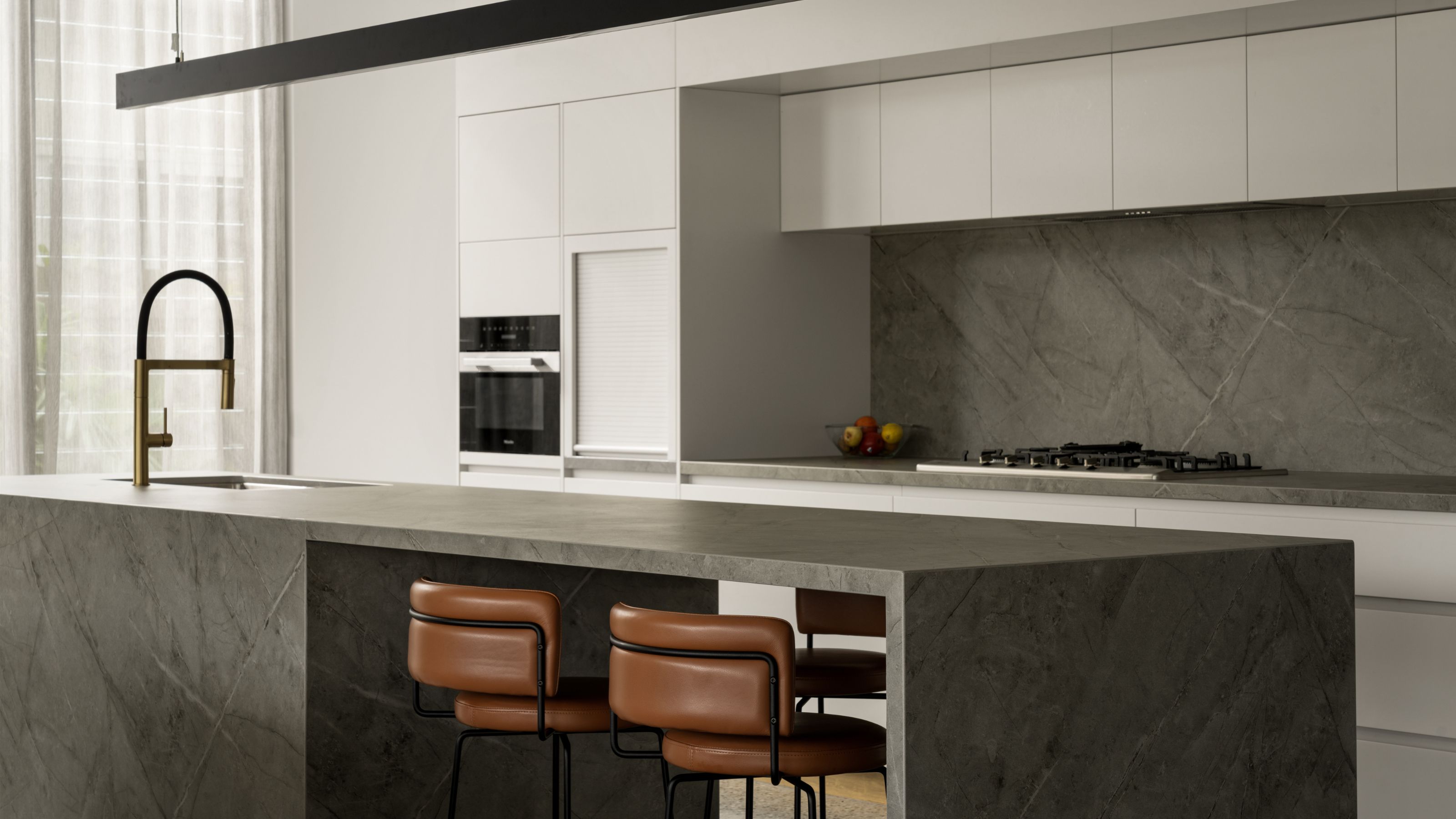 Should You Choose a Kitchen Island or a Breakfast Bar? Experts Weigh-in on the Debate
Should You Choose a Kitchen Island or a Breakfast Bar? Experts Weigh-in on the DebateThey may look alike, but designers break down the real differences in form, function, and everyday practicality
By Aditi Sharma
-
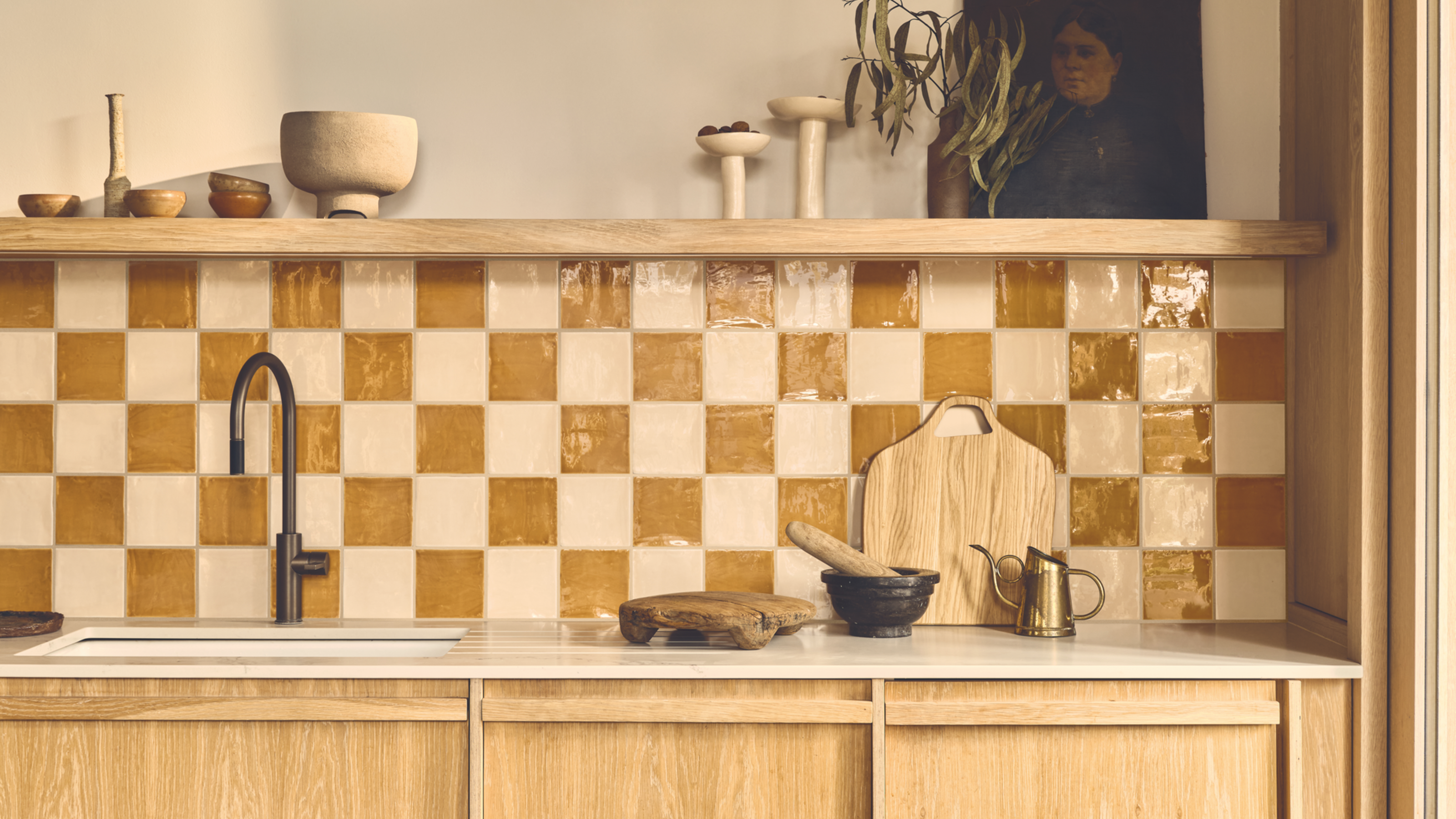 6 Mistakes That Are Making Your Kitchen Tiles Look Cheap and Not Elevated — And What You Can Do Instead
6 Mistakes That Are Making Your Kitchen Tiles Look Cheap and Not Elevated — And What You Can Do InsteadFrom size and grout to color and configuration, here's where you're going wrong with your kitchen tiling
By Lilith Hudson
-
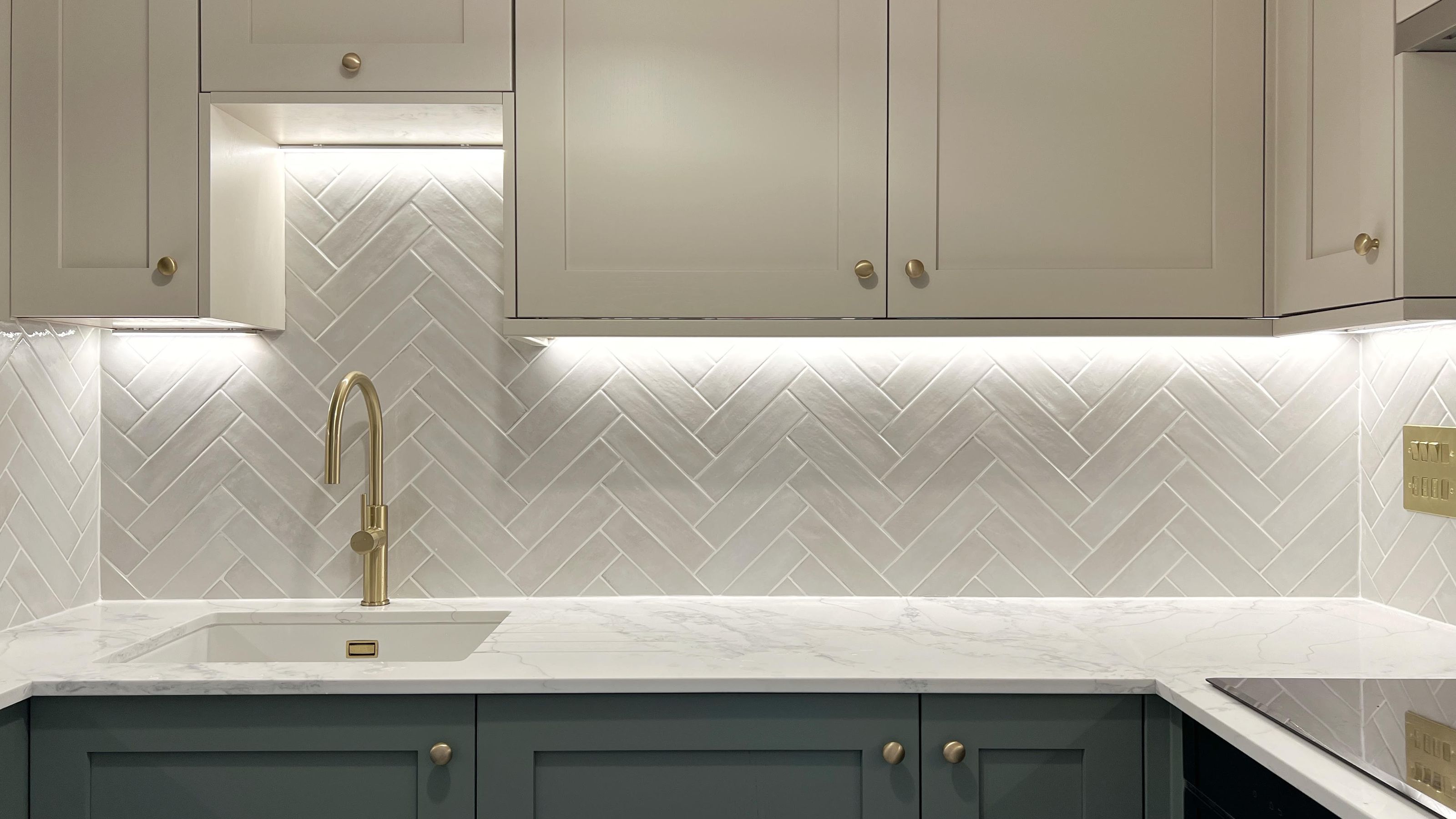 3 Things I Wish I Knew Before Renovating My Small Kitchen — Number One? Always Be Prepared...
3 Things I Wish I Knew Before Renovating My Small Kitchen — Number One? Always Be Prepared...After taking on my own small kitchen project recently, here are the main takeaways I've learned for the next time I renovate one
By Faiza Saqib
-
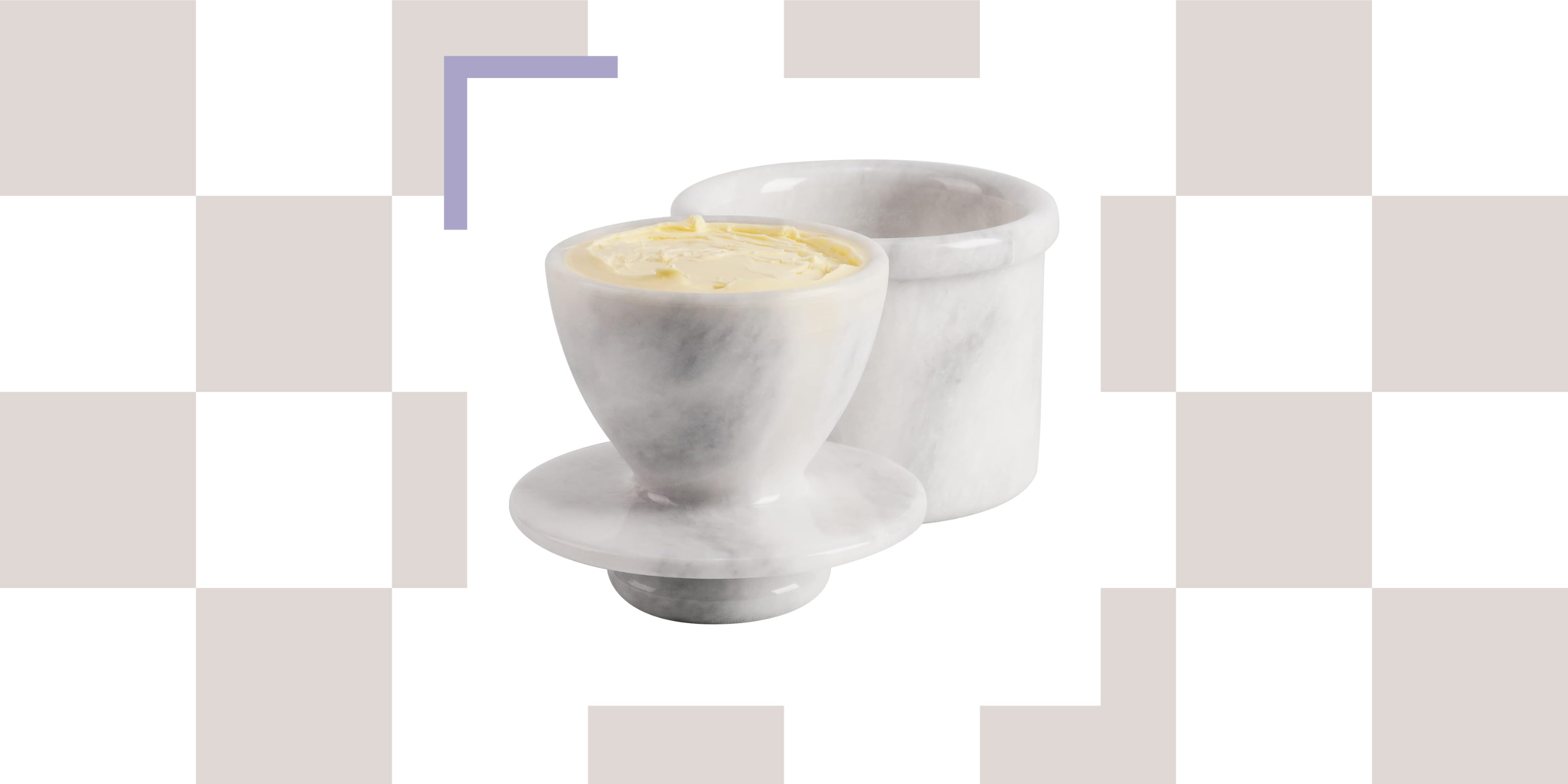 Good Cooks With Even Better Style Are All Putting French Butter Keepers on Their Kitchen Counters — Here's Why
Good Cooks With Even Better Style Are All Putting French Butter Keepers on Their Kitchen Counters — Here's WhyThe French way of storing butter will guarantee soft, spreadable deliciousness at any given moment. I present to you, the butter crock.
By Amiya Baratan
-
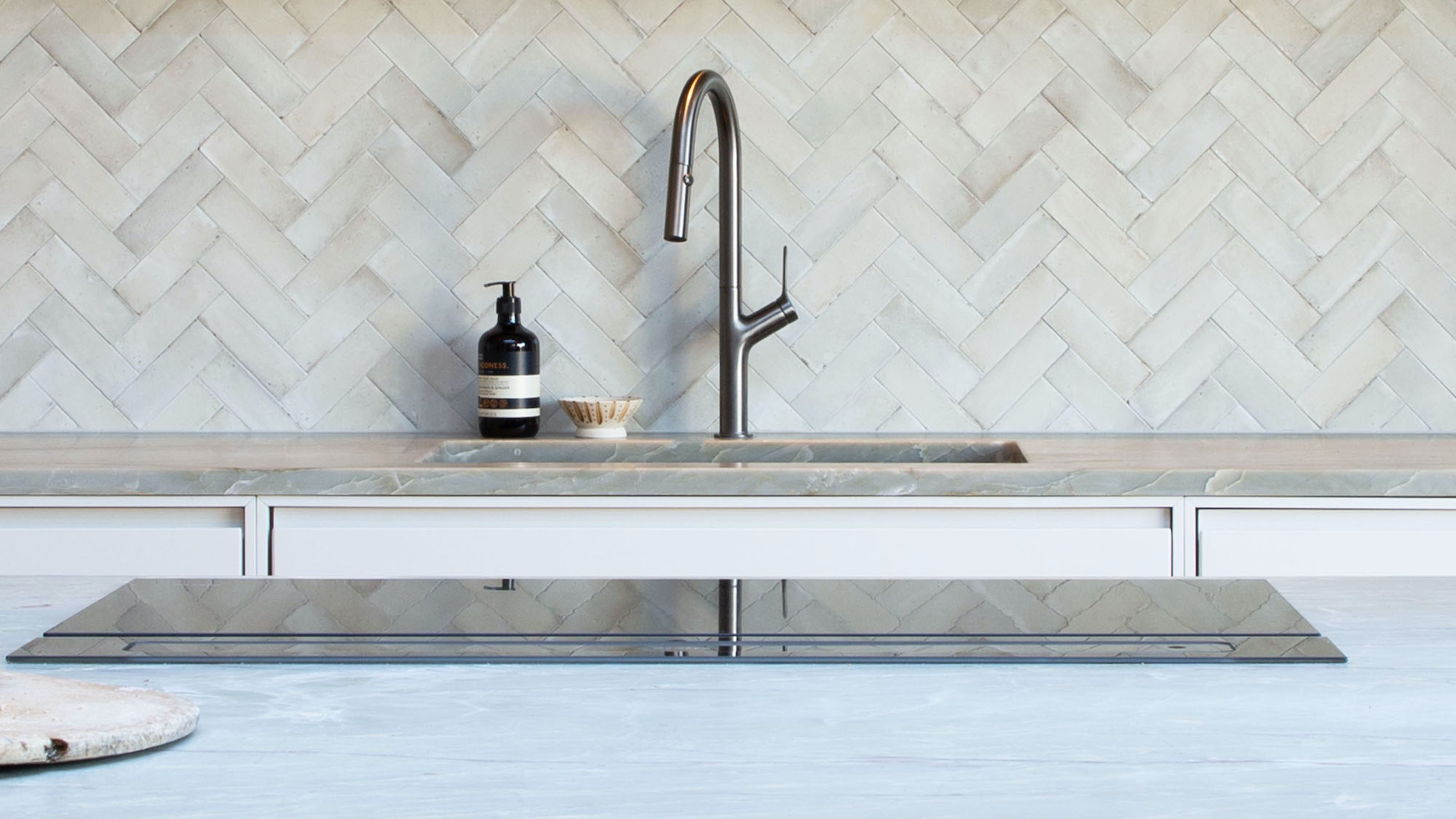 7 Kitchen Tap Mistakes You’re Making That Can Make Your Space Look Outdated — And What to Do Instead
7 Kitchen Tap Mistakes You’re Making That Can Make Your Space Look Outdated — And What to Do InsteadCould it be that your choice of kitchen tap is causing your kitchen to look old-fashioned? Here's what the experts say
By Linda Clayton