How Much Does an Extension Cost in 2025? Renovation and Design Experts Break Down Your Budget
Explore how much different types of extensions cost and what you need to budget for your project accurately

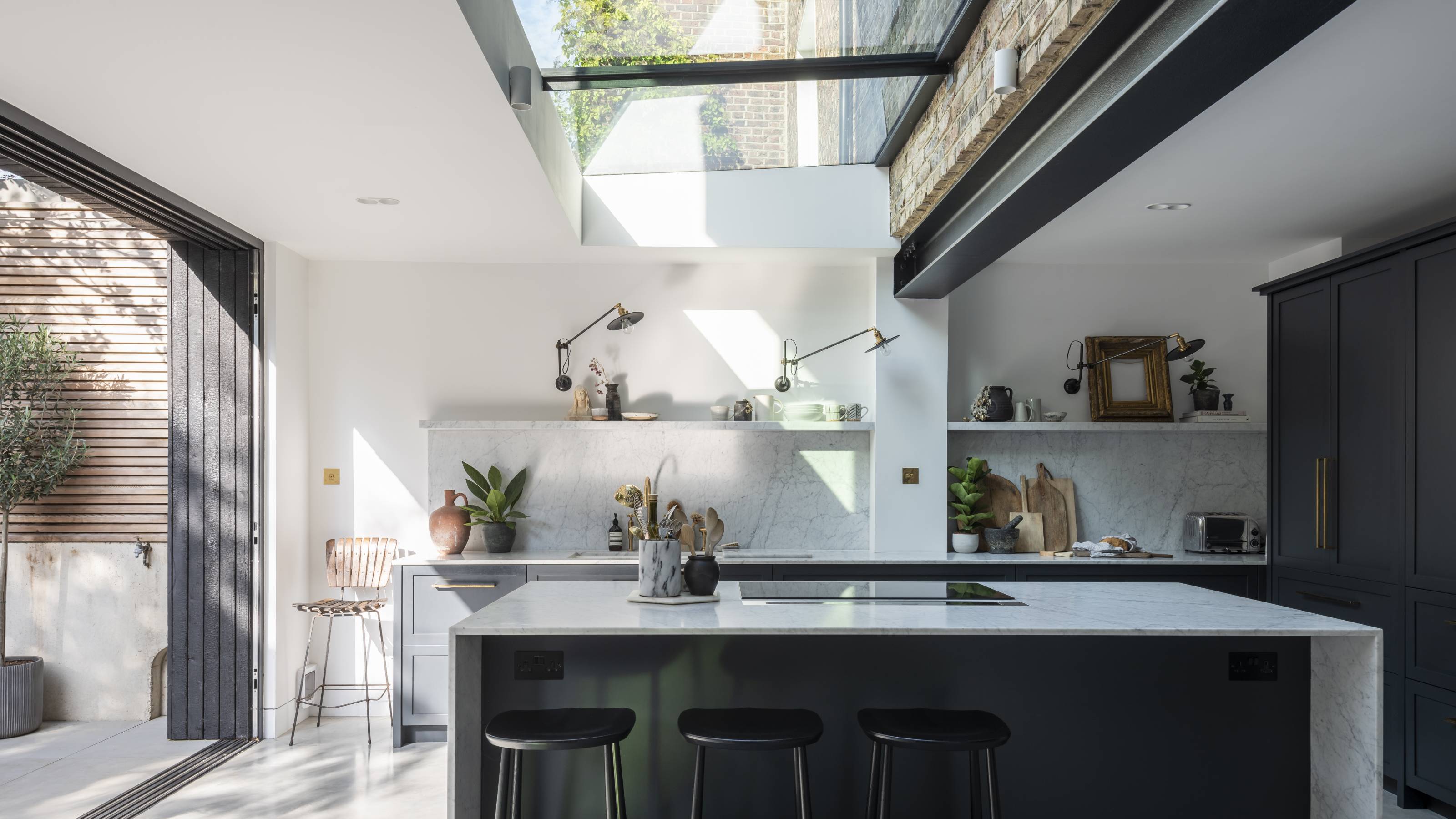
The Livingetc newsletters are your inside source for what’s shaping interiors now - and what’s next. Discover trend forecasts, smart style ideas, and curated shopping inspiration that brings design to life. Subscribe today and stay ahead of the curve.
You are now subscribed
Your newsletter sign-up was successful
Extending your home is incredibly exciting; the project can reorganize an awkward layout into one that is work for modern living or can give a much-loved space a new lease of life. But, the big question remains: how much does an extension cost?
Pinning down the costs of an extension is incredibly tricky, and no two projects will ever be the same — from complex double-storey extensions to more modest side returns used as a kitchen extension idea — and for good reason. Our houses aren’t the same, and the point of an extension is to further make them individual to us.
We can give you a starting point: a kitchen extension will cost between £1,800 per sq m to £3,500 per sq m, but it's so dependent on the details of your project, you'll certainly need to do some deeper digging.
From different design briefs and planning restrictions to on-site issues and material price hikes, giving exact prices for an extension is nigh-on impossible. However, below, we have gathered industry experts to share their experiences with costs in 2025 and broken them down so you can budget for your dream addition accordingly.
How Much Does an Extension Cost in 2025?
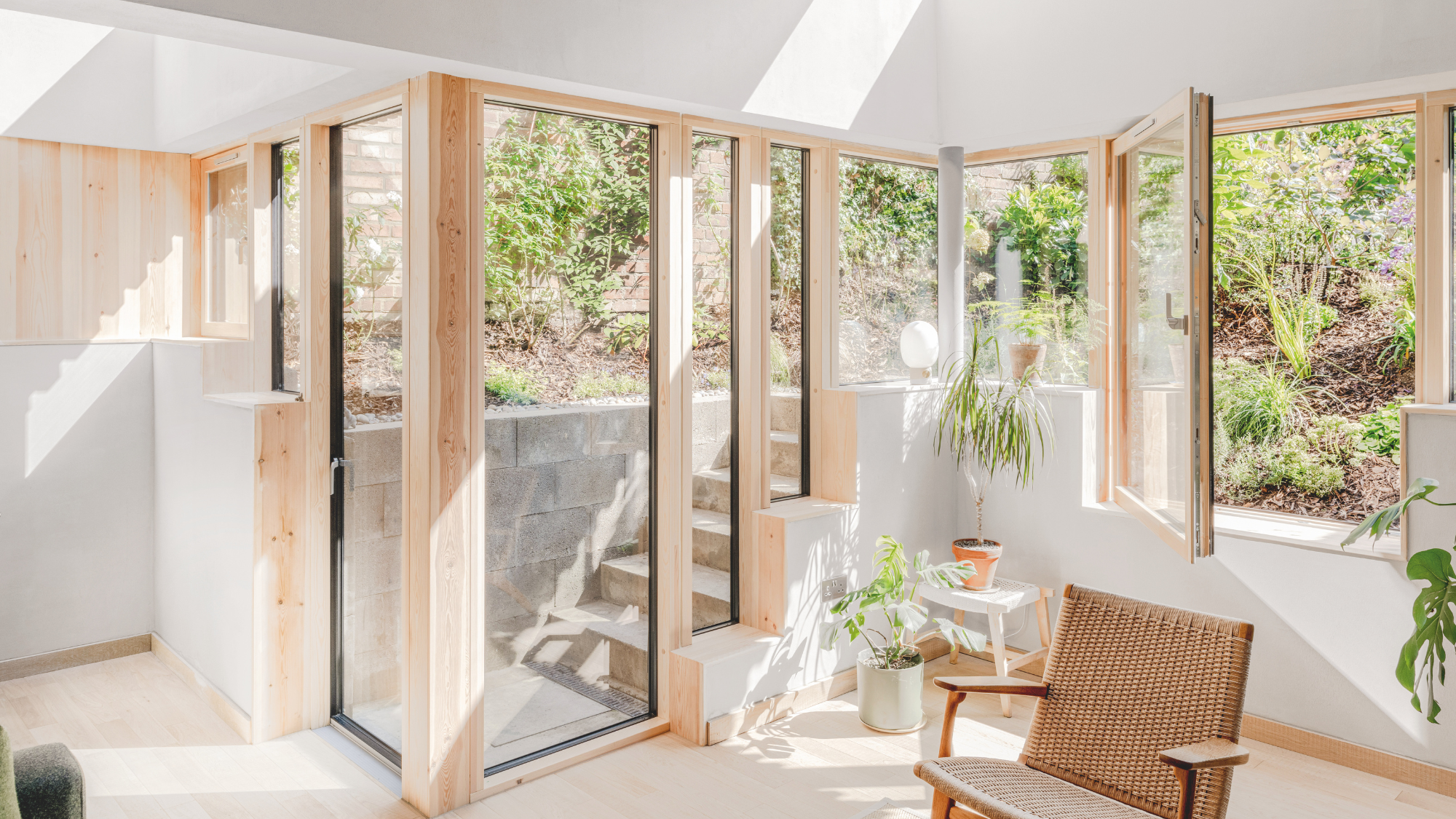
Cost cost cost. It's time to talk about all things numbers.
Extending your home in 2025 can cost anywhere from £1,800 per sq m to £3,500 per sq m, not including VAT, professional fees, or planning fees. Location, complexity of design and site, and quality specifications all hugely impact these figures.
We understand that ballpark figures are only helpful to a degree, but there are so many variables in building work when planning a kitchen extension that pricing for individual projects is essentially impossible.
"It depends on multiple circumstances: is the fit-out and finishes included or is it shell only, what are ground conditions on site, how much digging is required (depth of foundations?), what is site access like, these details can make it easier or more complicated for the team of builders to construct the extension," comments Emil Neumann, director of Paul Archer Design. "What windows and doors are being selected by the client, and what type of roof lights? Standard off-the-shelf roof lights can be an early, affordable extra; bespoke, large roof lights can be much more costly. Also, what is the size of the extension? A larger extension might cost less per sq m than a smaller extension with a similar specification, just because of the economy of scale."
The Livingetc newsletters are your inside source for what’s shaping interiors now - and what’s next. Discover trend forecasts, smart style ideas, and curated shopping inspiration that brings design to life. Subscribe today and stay ahead of the curve.
That being said, the breakdown for different types of extensions below shows trends in affordability for your home and finances. If you’re considering a kitchen extension or an extension in another part of your home, you will also probably already have a vague idea of how much added floorspace is possible.
So, the estimates below will be an invaluable starting point for planning. You can decide whether to approach different architects or designers, whether to take on some elements DIY to cut the costs of the extension, or whether you can splurge a little more than you anticipated.

Emil has worked for Paul Archer Design for over 18 years designing home extensions in and around London.
Will Prices Go Up Later in the Year and Into 2026?
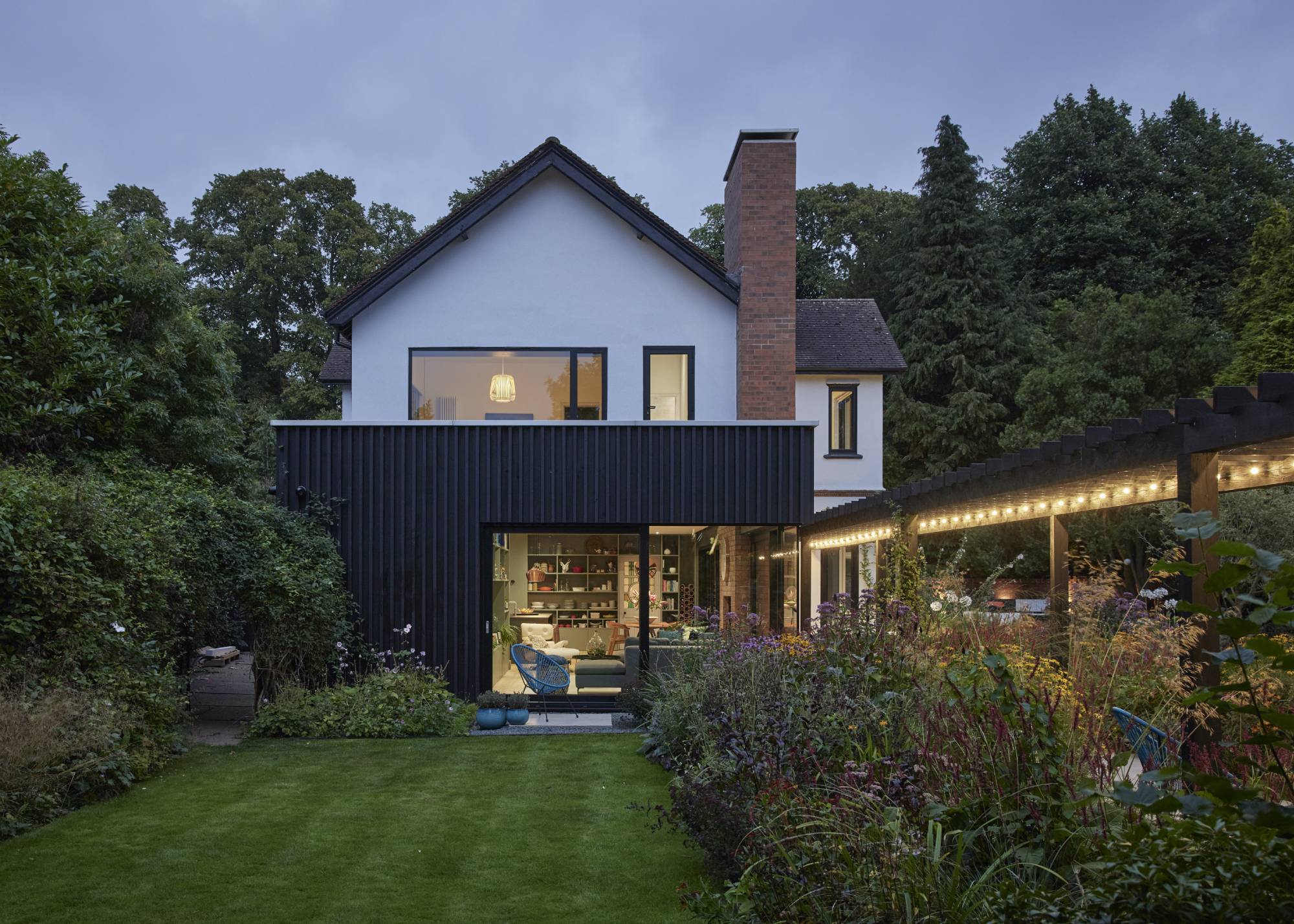
Simple, rectangular extensions don't have to be boring! This stunning vertical black timber cladding gives a great contrast to the original house.
"Rising material costs, shortages of labor, and more stringent building regulations will probably result in higher extension expenses in 2025 and 2026," explains senior quantity surveyor at Quantiv, Tim Phillips.
It's important to have inflation and energy prices in mind, according to Tim. He says: "Inflation, rising energy prices, and new sustainability regulations like the Future Homes Standard 2025 — which will increase the cost of insulation and compliance — are important contributing factors. In skilled trades, a lack of workers will also result in higher wages. 2025 costs should rise by circa 4%. By 2026, construction costs may increase by 10-15% on average.”

Tim Phillips is a quantity surveyor with over 30 years of experience in commercial and residential construction and has managed a diverse range of projects including multi-million-pound budgets.
How Much Will a Single Storey Extension Cost in 2025?
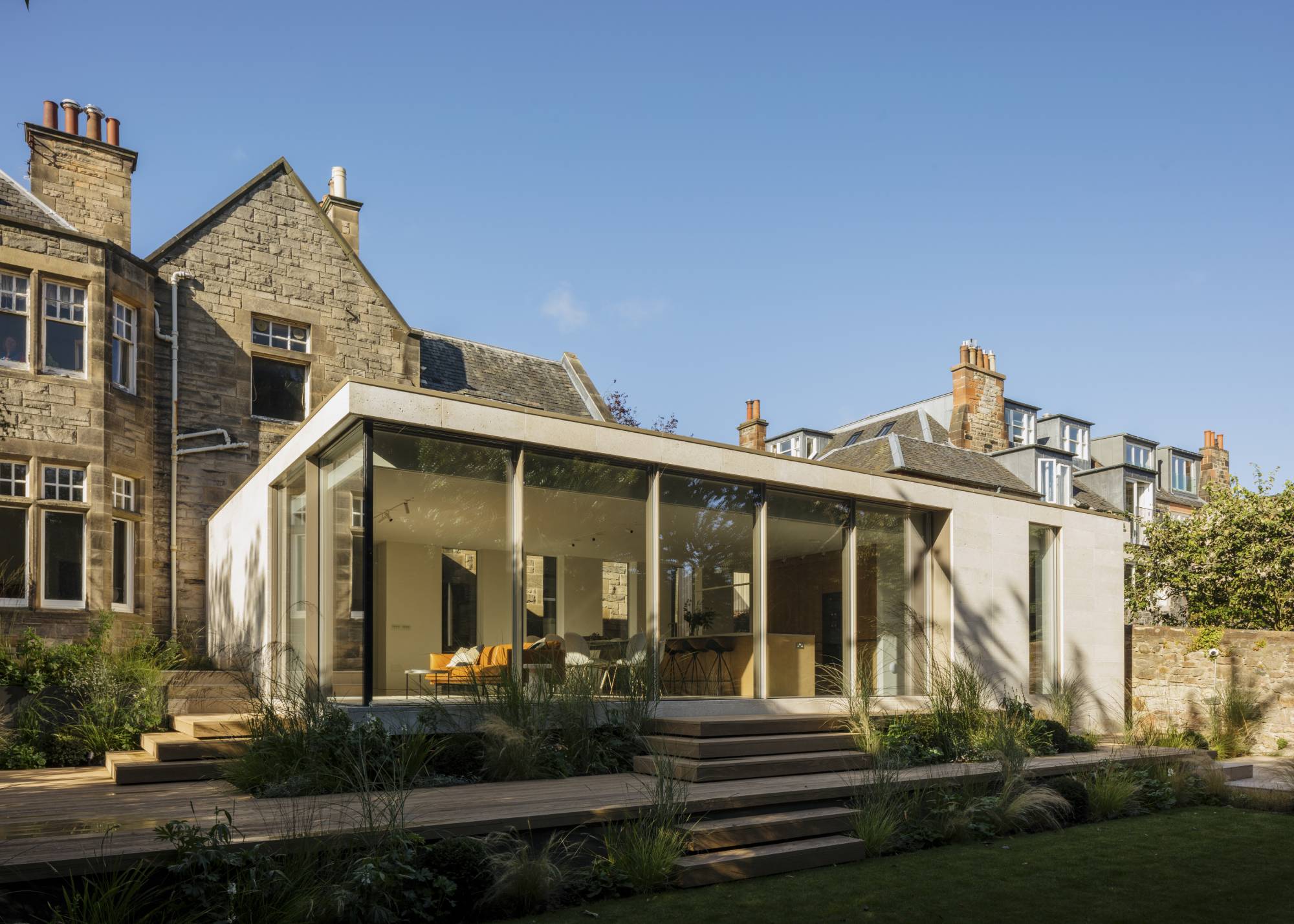
Looking to do a ground floor extension? Here's what you need to know.
In short, a ground-floor extension or a single-storey extension will cost between £1,800 and £3,500/m2 in 2025, but the best approach to cost estimates is to break quality and size down into different bands.
Band 1: Simple, square/rectangular design using brick, blockwork, and standard uPVC windows. DIY might be used on the final finishes to bring further costs down. (See these small kitchen extension ideas for inspiration).
£1,800 to £2,200/m2 - Therefore, a 30 sq m extension of this standard would cost approximately £60,000.
Band 2: More complex design, using better quality materials, more efficient insulation and perhaps some ‘feature glazing’, such as kitchen extensions with skylights or bifolding doors with Low-E coatings and aluminium frames.
£2,200 to £2,800 per sq m - The same-sized extension would cost £75,000.
Band 3: Intricate design using high-end cladding and structural details, extensive high-quality glass and custom/bespoke finishes.
£2,800 to £3,500 per sq m - A 30 sq m extension would be £94,000.
How Much Will a 2025 Two-Storey Extension Cost?
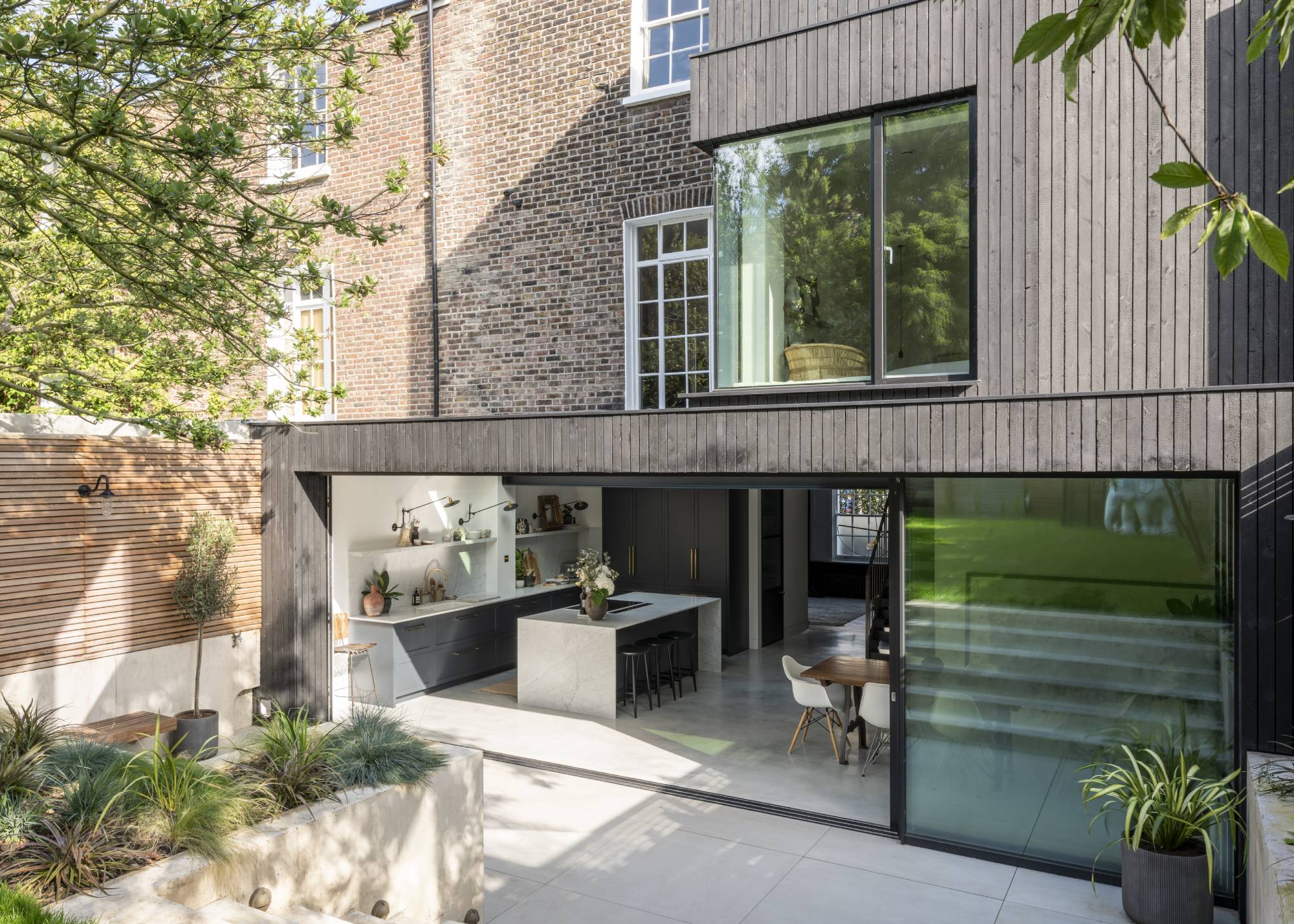
It can be between £1,650 to £3,250/m2.
Interestingly, because double-storey extensions are often extremely good value for money compared with single-stoery ones, a lower value per sqm can be achieved. Expect costs between £1,650 to £3,250/m2.
"Because the extra storey shares the same foundations and roof, a double-storey extension typically costs 50–70% more than a single-storey extension, not twice as much," advises Tim Phillips. "You are just adding the additional perimeter walls and windows in most cases at the next level. Also, the overall cost/m2 is diluted somewhat as the overall cost is spread over a larger area. The reason we build a single-storey extension is usually to house a kitchen or bathroom, expensive rooms. When we build a double-storey, we are just adding empty boxes in terms of bedrooms, which are inexpensive areas compared to kitchens/bathrooms."
Band 1: £1,650 to £2,000 per sq m - A simple, 60 sq m rectangle extension will cost around £109,500.
Band 2: £2,000 to £2,550 per sq m - A more complex 60 sq m rear extension might cost £136,000.
Band 3: £2,550 to £3,250 per sq m - A high-end 60 sq m extension costs £174,000.
What Should You Budget for a Side-Return Extension in 2025?
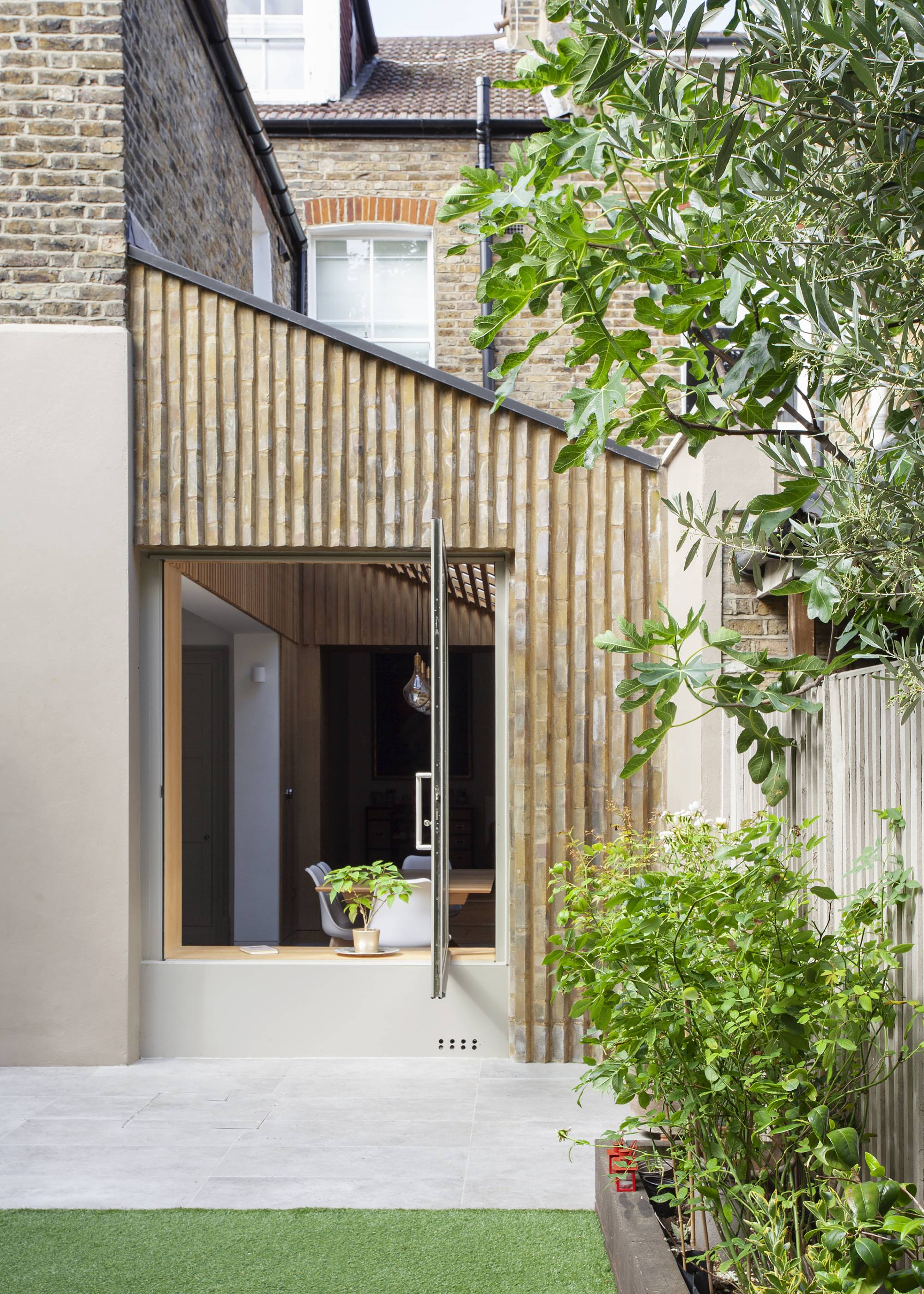
There's so much you can do with a side return extension.
Side return extensions are a brilliant way to ‘fill in’ and use the space to the side of the rear of a terrace house, usually the kitchen or downstairs bathroom. This area is commonly underused and begging for a new design.
"Side-return extensions are more bespoke and range from £2,400-£3,500 pe sq m due to the nature of the structural work involved and limited access," says Farook Member, director of QS Supplies.
Under permitted development, side extensions are limited to a single storey and cannot exceed the width of the original house. So, approximate costs for a 15 sq m side return extension would be £44,550. Once again, the quality of finish and the materials used will naturally increase these costs.

Farook Member is the director of QS Supplies and a seasoned expert in the home improvement and bathroom industry with over three decades of experience.
How Much Does a Conservatory Extension Cost in 2025?
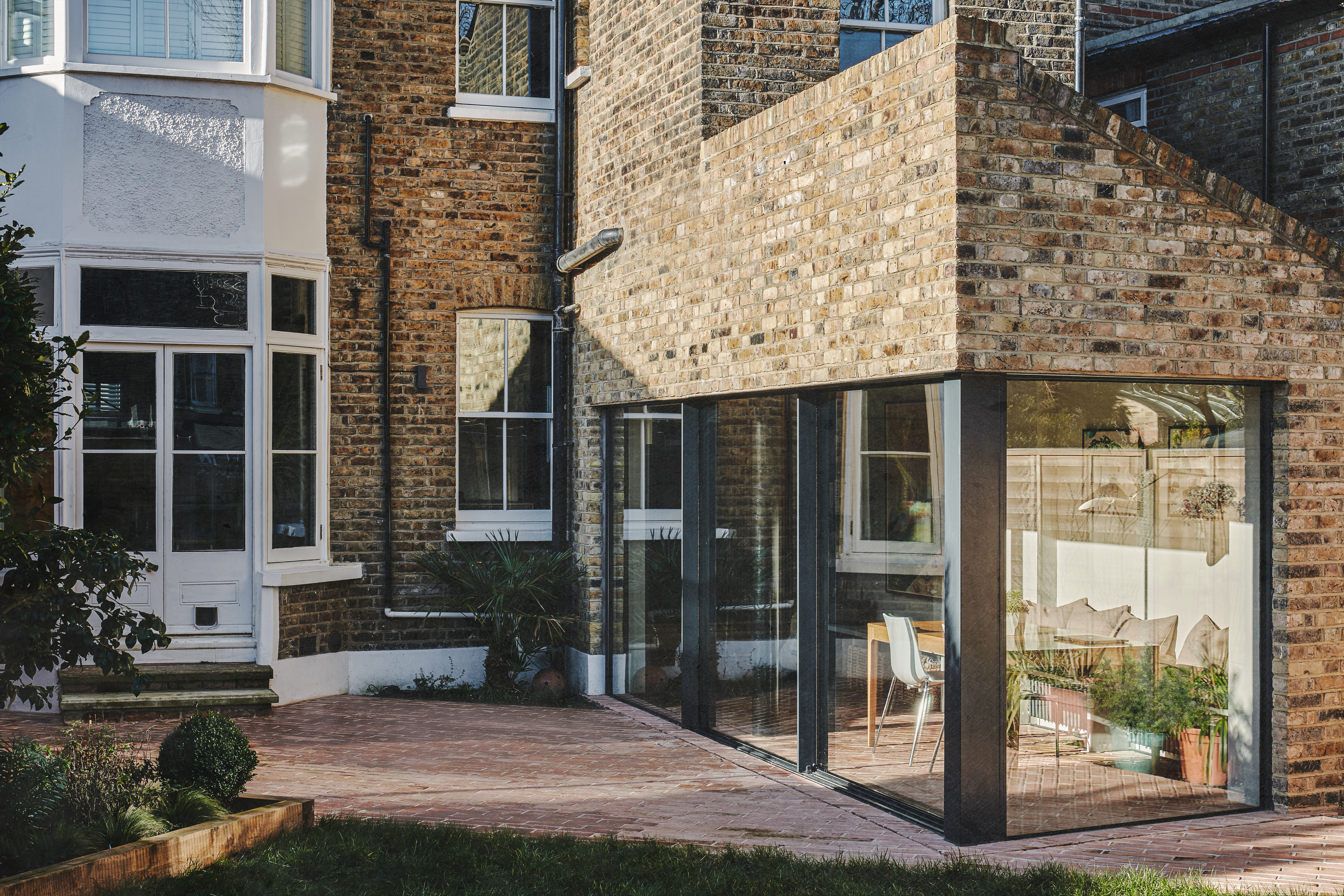
I mean, who doesn't love a conservatory?
Conservatories are a firm favourite addition for the UK and no more so than in 2025. With wellbeing and healthy homes awareness increasing, we are all looking to increase the amount of natural light we have access to, even on dreary days. The average cost for a bold-on uPVC conservatory is £15,000, but for a more substantial and long-lasting timber-framed addition, you will be looking at upwards of £25,000.
Building regulations require that a fully integrated conservatory extension's large amount of glazing (leading to a less-efficient house) be countered by an increase in insulation elsewhere. The structural changes (knocking down walls and adding supports) will cost an additional £3,000 to the project, not to mention the cost of heating and plumbing the new space.
Extension Budget Breakdown
Extension costs can be broken down into phases or sections so you can try to minimise expenses, budget appropriately, or even spend a little more if you have the option.
Robin Edwards, partner at Curetons Property Finders advises: “Breaking down the costs of a kitchen extension typically sees construction and labour making up the largest portion, often around 50-60% of the total budget. Fixtures and finishes, such as flooring, cabinetry and appliances, account for around 20-30%, while professional fees, planning and building regulations can take up approximately 10-15%. A contingency budget of at least 10% of the overall budget should also be factored in to ensure there is a buffer in case of any unforeseen issues that may arise.”

Robin has nearly 20 years experience across the prime and super prime Central London property markets working for some of the capital’s biggest and most respected companies within the industry.
What to Consider Before Building
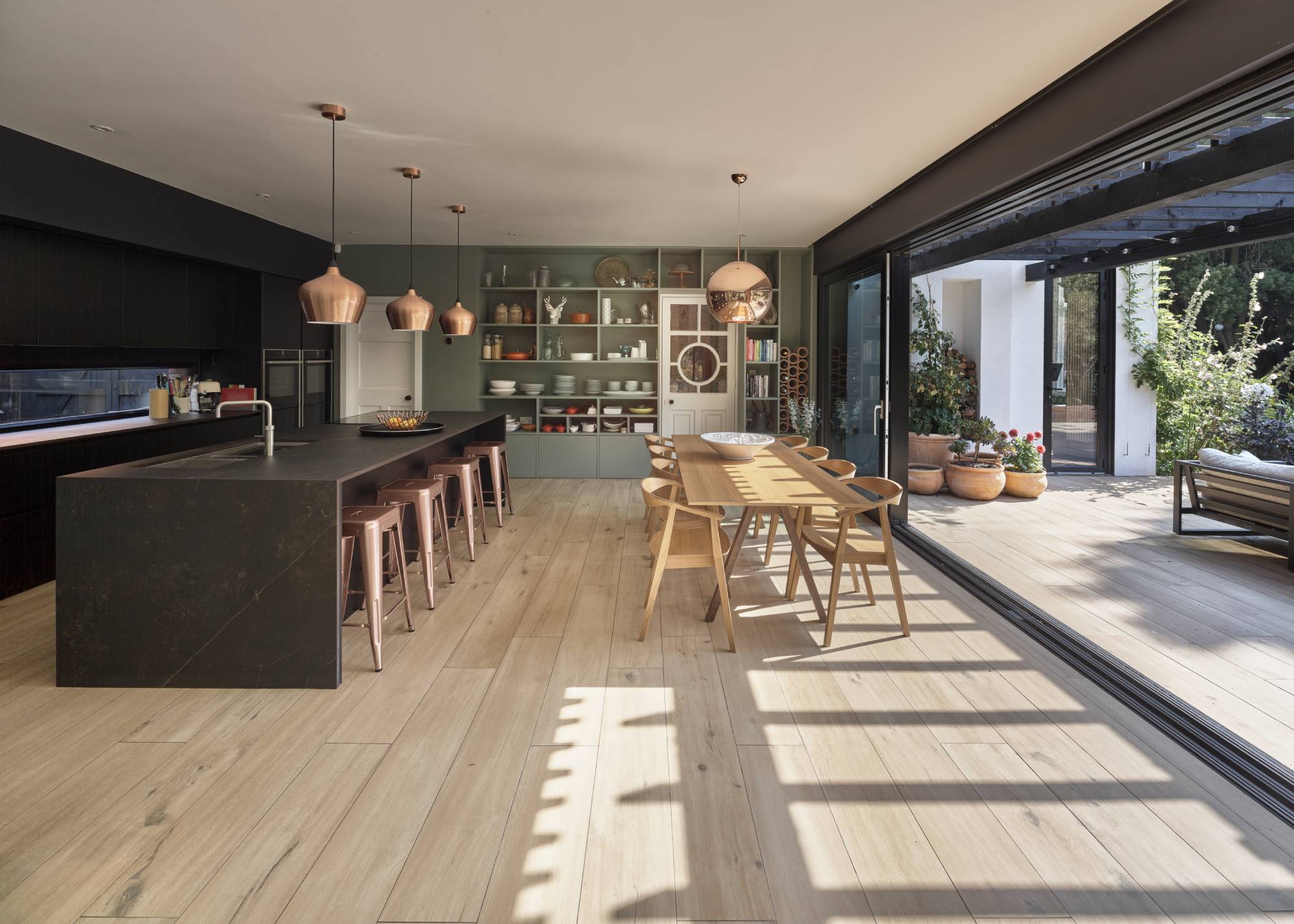
Take note of these important factors before stating a home extension.
Building costs are just one of many elements of a holistic extension finance plan - there are a lot of other elements that can quickly eat up a budget before you even break ground.
Professional fees
Costs for architects, structural engineers and quantity surveyors, if needed, can take up at least 10% of a budget. Although simple structures can be designed and drawn up on a DIY basis, more complex extensions cannot - you’re also paying for their expertise, creativity and sometimes project management.
Admin fees
Planning permission applications (£258 in England), building regulations notices (see below for costs) and party wall agreements (£1,200 per neighbour) can all add up.
Also, don’t think that simply because you fall under permitted development rights you will not have fees to pay, as Farook Member explains: “Permitted development does not always equal zero red tape. If you are over a conservation area or near shared foundations (terraced housing being a classic example), you will probably need a party wall agreement and full planning, which will add to cost and timescale."
Construction type
Brick and blockwork is the traditional method of building an extension, but there are numerous alternative construction styles that might cost more in one area but provide savings elsewhere. As Emil Neumann explains: “Timber frame tends to be cheaper and also it can be faster to construct.” However, fewer builders might be comfortable with the material.
Structure
“Structural complications, such as poor ground conditions requiring additional foundation work or discovering asbestos in older properties, can also drive up costs,” says Robin Edwards.
Overall layout
An extremely common pitfall homeowners fall into with an extension is not considering the floorplan as a whole. They add on an extension to the back of the house and the main living space can be quickly forgotten.,
“If budget allows, the entire floor plan should be considered, to make sure the extension integrates well with the existing,” comments Emil Neumann.
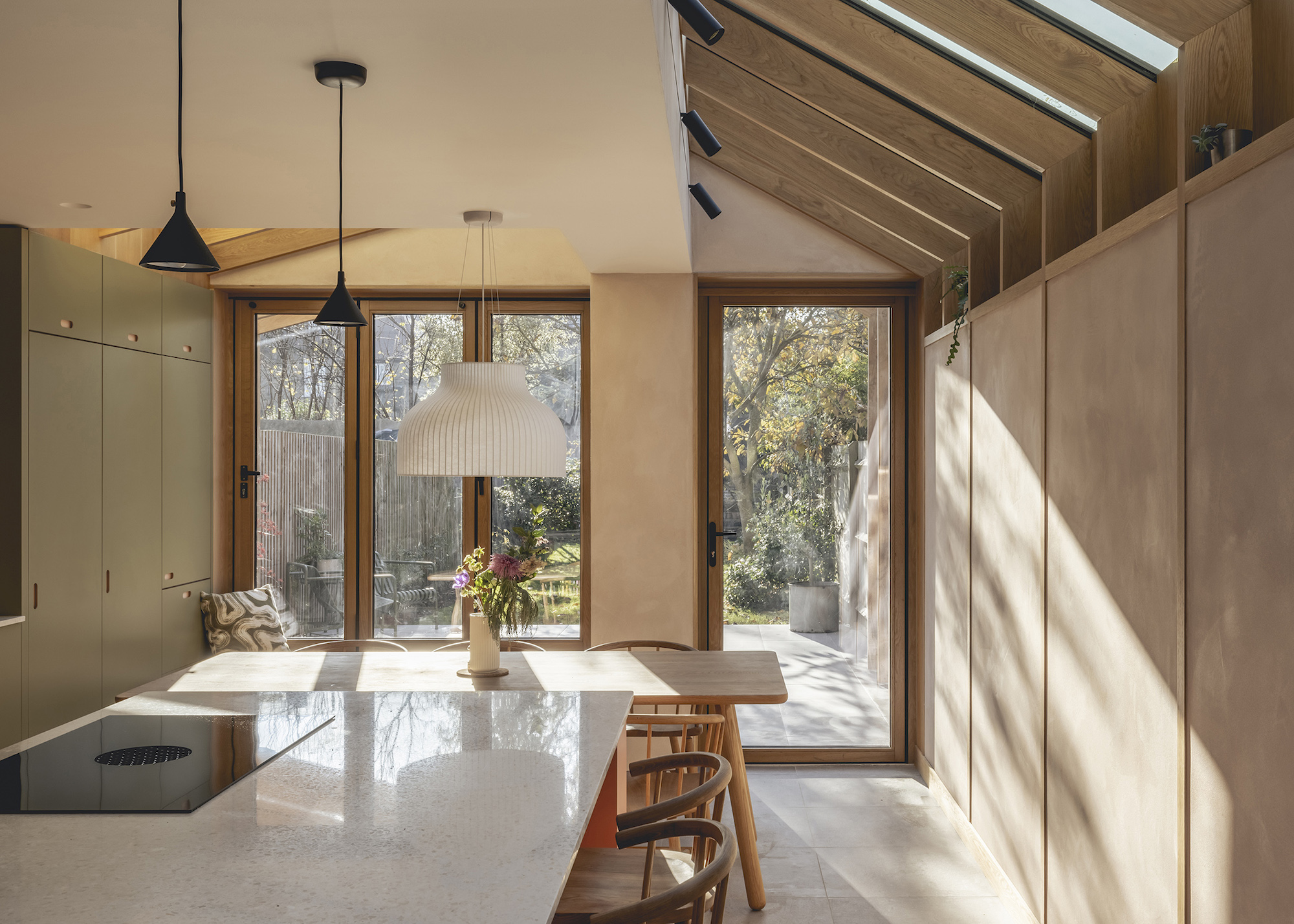
The layout of your space can impact the type of extension you get.
Access
“Yet another hidden expense to keep in mind: access,” adds Farook Member. “If large equipment can't reach the property, construction workers may be forced to do more manual labor, which means more labor time and cost. In inner-city areas especially, this is a constant issue.”
Contingency
Unexpected costs can arise at any time during construction, so Tim Phillips suggests that while a contingency pot of 12.5% is not mandatory, it is extremely advisable.
External works
Building work is messy business - even if you’re not using diggers and cranes, just labourers traipsing across bare ground will ruin gardens, and often bedding areas will have to be dismantled to accommodate storing materials. “Your garden will need reinstating and you may want new decking or patio areas created,” says Tim Phillips. “Allow a provisional sum of circa £3,000.”
Utility fees
"Unexpected costs have a tendency to catch homeowners off guard," continues Farook Member. "One common surprise is upgrading existing utilities - i.e., electrics or the boiler - to accommodate the new space. Depending on your extension, extending your house beyond its existing heat or electrical load, you'll need a system upgrade."
Similarly, Tim Phillips warns that utilities may cause issues within groundworks: "You may have a 30kva cable in the middle of your proposed extension that requires relocating or maybe a sewer to build over too. Send out a site plan to them asking what's in the ground before your JCB bucket cuts off the village."
FAQs
What Are the Building Regulations Fees?
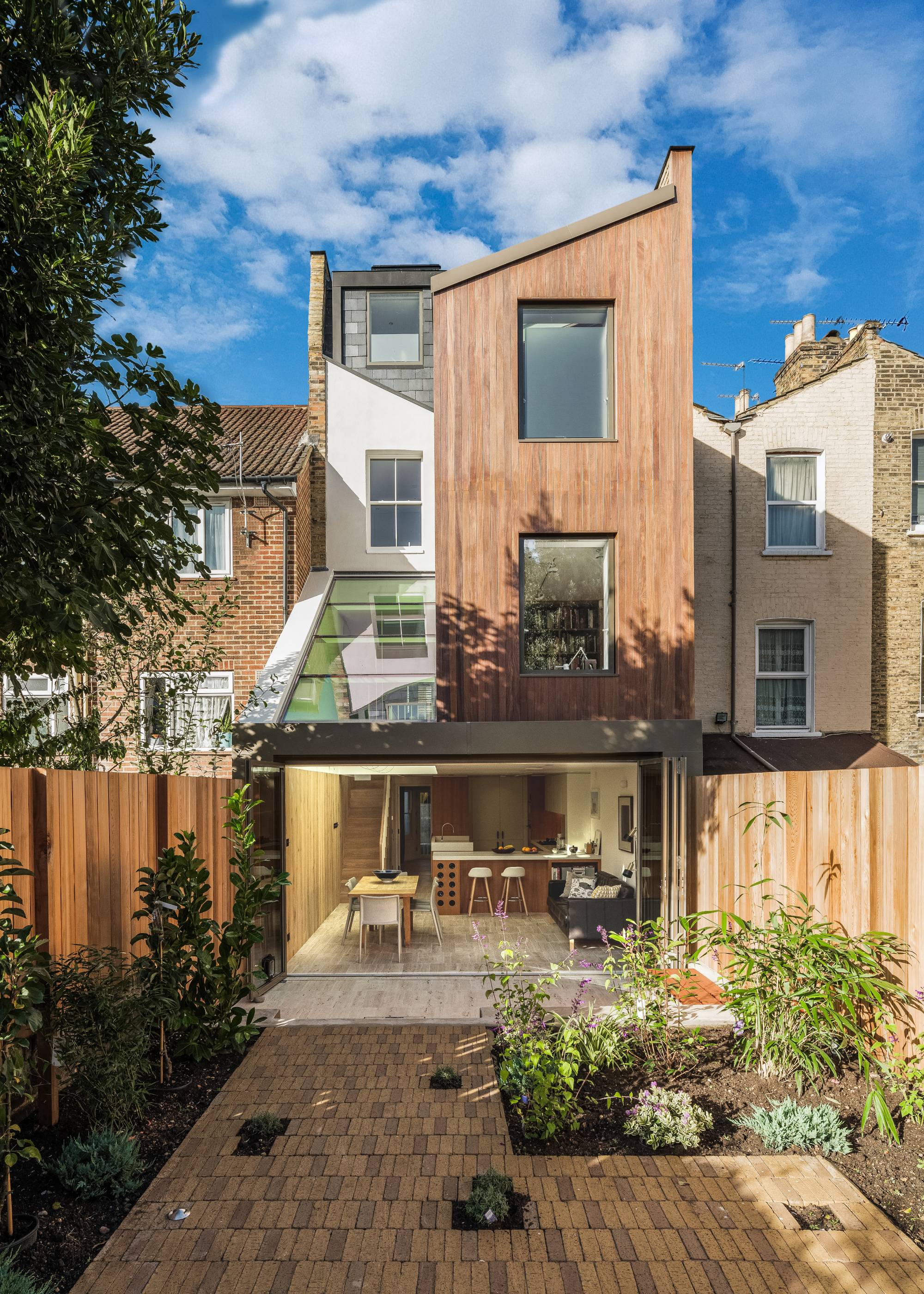
Keep these fees in mind as they matter more than you realize!
Building regulations are essential to any home-building project and should never be avoided. Extensions require approval to be legal; without the certificate, you might find all of your hard work actually devalues your house.
For extensions, you can either choose your local authority to approve the work, which might result in long waiting times between phases, or a private inspector, who will cost more but might be more readily available. If you choose to hire a project manager, they will usually take responsibility for applying for and gaining building regulations approval.
Expect to pay around £600 to £1,200 for your extension to be fully inspected and certified.
What Are Extension Insurance Costs?
Extension insurance protects your home in case of a break-in, structural damage or other unforeseen issues, such as scaffolding falling down and hurting someone. You can inform your current house insurer that you’re building an extension and they can usually amend your policy and adjust fees, or you can scour the market for a new provider.
Do You Have to Pay VAT on Extensions?
If you are using a main contractor to build your extension, whether you pay VAT on the work will depend on whether they earn more than the annual threshold, but it’s not just tradespeople who will have to pay VAT.
"VAT at 20% is another significant expense that many underestimate, and professional fees for architects, engineers, and surveyors can also add thousands to the total cost," says Robin Edwards. One good thing, however, is that improvements to a home’s energy efficiency (such as insulation, heat pumps and so on) are 0% VAT rated.
Don't forget, extending your home isn't your only option if the prices above are unachievable. Often, houses can be utterly transformed by a simple refresh or remodel, small extensions or loft conversions.

Amy is a freelance interiors and renovation journalist with almost a decade of experience in the industry. Previously Assistant Editor of Living etc.'s sister brand Homebuilding & Renovating and Editor for Independent Advisor, she has vast experience writing about home improvement, interior design, landscaping and more. She has written and edited for Homes & Gardens, Ideal Home, Real Homes, Kitchens, Bedrooms and Bathrooms and Federation of Master Builders. Amy is also an experienced renovator, having completed a budget renovation of a mid-century property on a DIY basis (including fitting her own kitchen and bathrooms). She is currently renovating an 1800s cottage in Somerset to make it energy-efficient, light-filled and ready for modern living.