I Broke the Biggest Rule When it Comes to Bathroom Renos, and Instantly Regretted It — Here's Why
I'm a design editor and I absolutely know better. Here's how interior designers (and you) can avoid making this fatal flaw in bathroom renovations
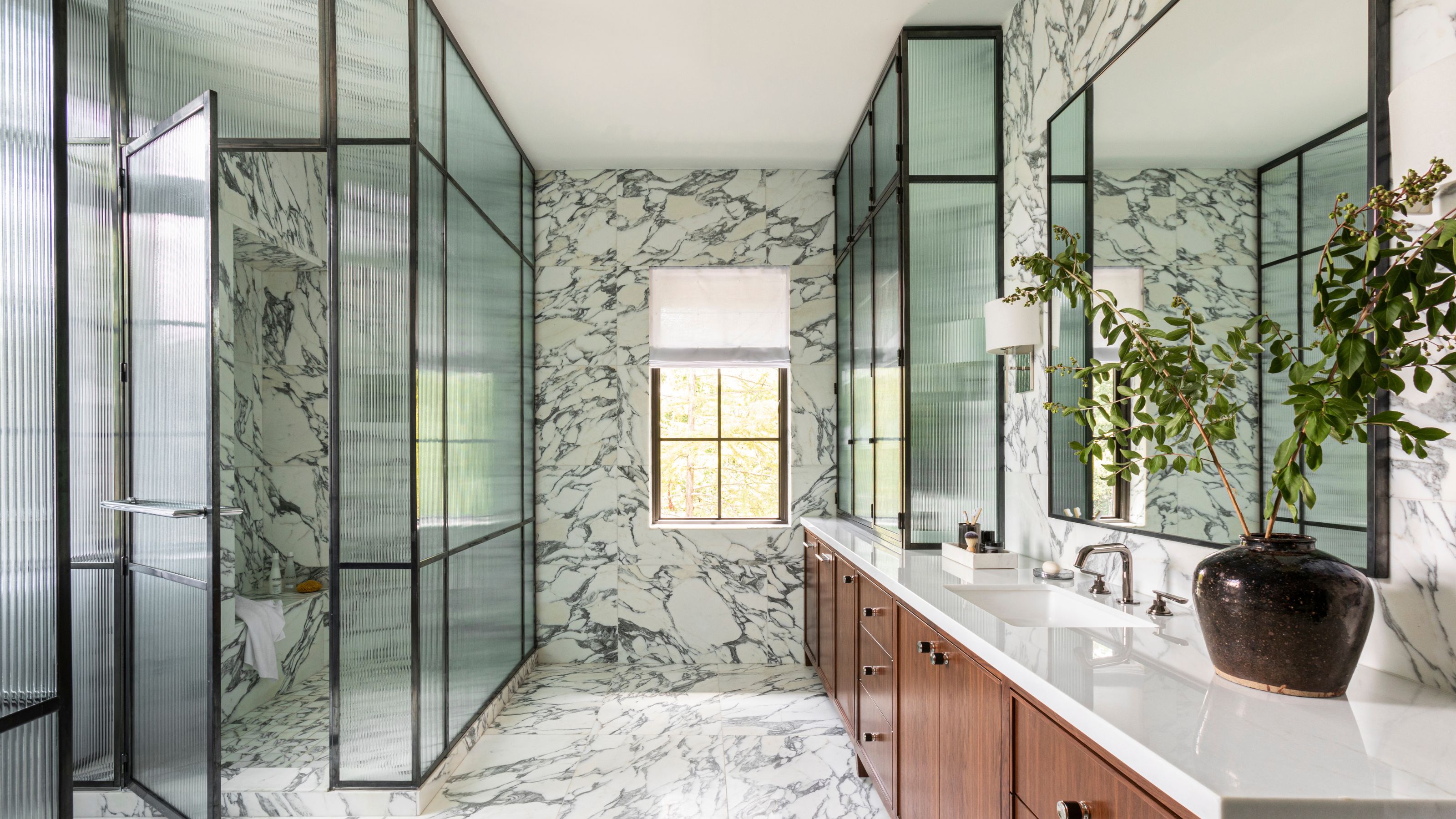
When it comes to any home project, there is one cardinal rule to live by: don't change the plan halfway through the job. But even though I know this, during my recent bathroom remodel, I broke that rule, and I still can't quite believe it. As a result, I have a compromised space that has flaws I should have anticipated and a disconnected flow. Here's how it happened, and how you can avoid it.
"Oh no, we don't want a bathtub," I said merrily for months, planning to utilize the tall end of the room (before the ceiling slopes as it's in our roof) for a spacious walk-in shower, with an equally luxe double vanity positioned in front of the window. With the WC tucked away in the corner, there really was no room for a tub, and I only really soak in one when I'm on vacation at a hotel.
But then the shower went in, and I started to think about life without a bath, and I got cold feet. Much to my contractor's frustration, I quickly reconfigured the floor plan, found room for a bath, and ordered the tub to be delivered the following week. Yes, I committed one of the biggest bathroom mistakes you can.
The Problem
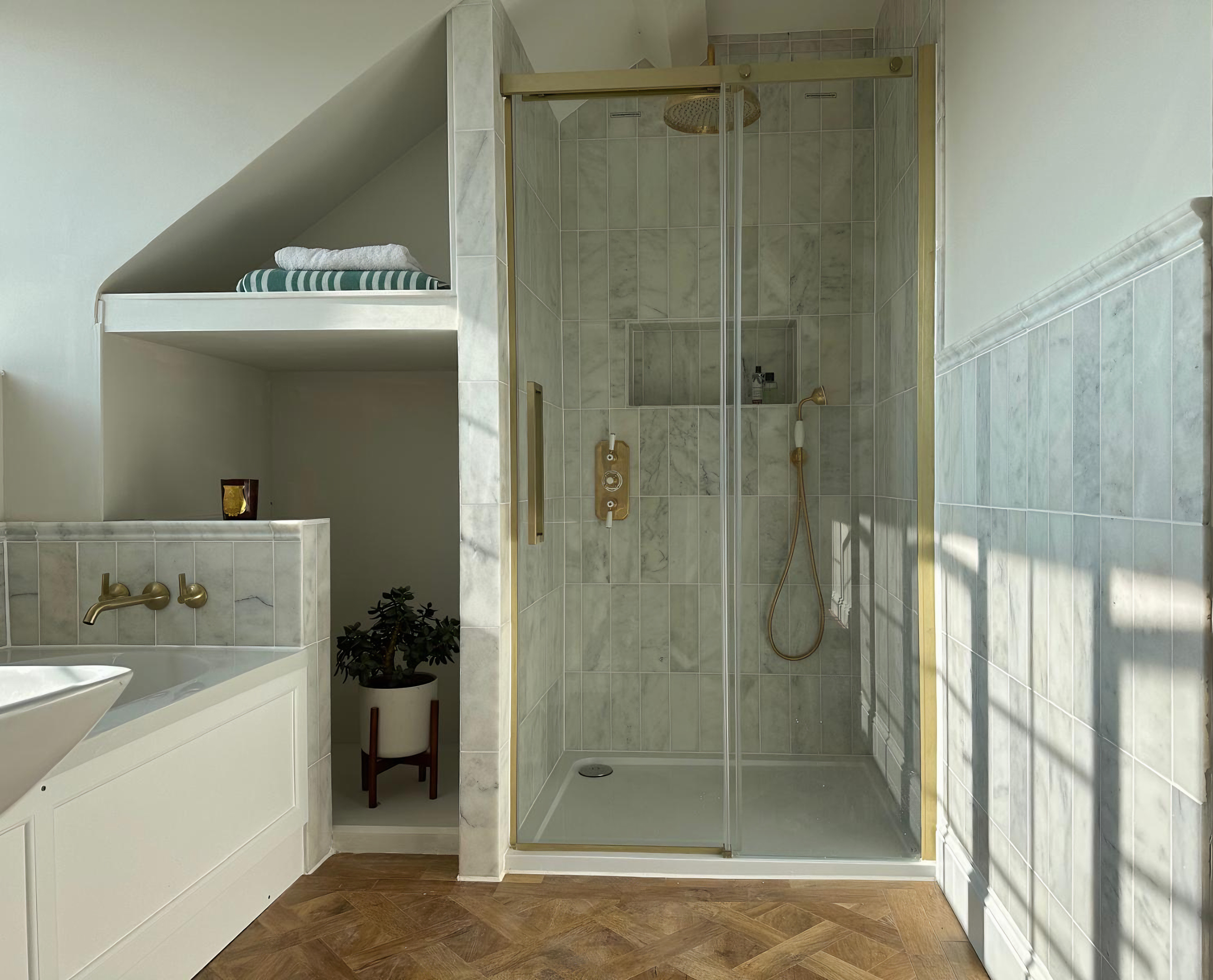
The trouble with shoehorning a bath into my space last minute is that it has left an awkwardly-shaped recess at the end of it; a space that has no function and has had to be taken over by a carefully positioned plant, for want of anything else.
In a smaller bathroom layout, where every square inch matters, this is unforgiveable. I plan to one day put a door over it so that the empty space is less noticeable (we need to retain access to the niche as important pipes are accessed through it), but had I planned for a bath at the beginning of the process, I wouldn't have put the shower where it now is, or perhaps I would have integrated the shower and bath along the side wall.
How to avoid the same mistake
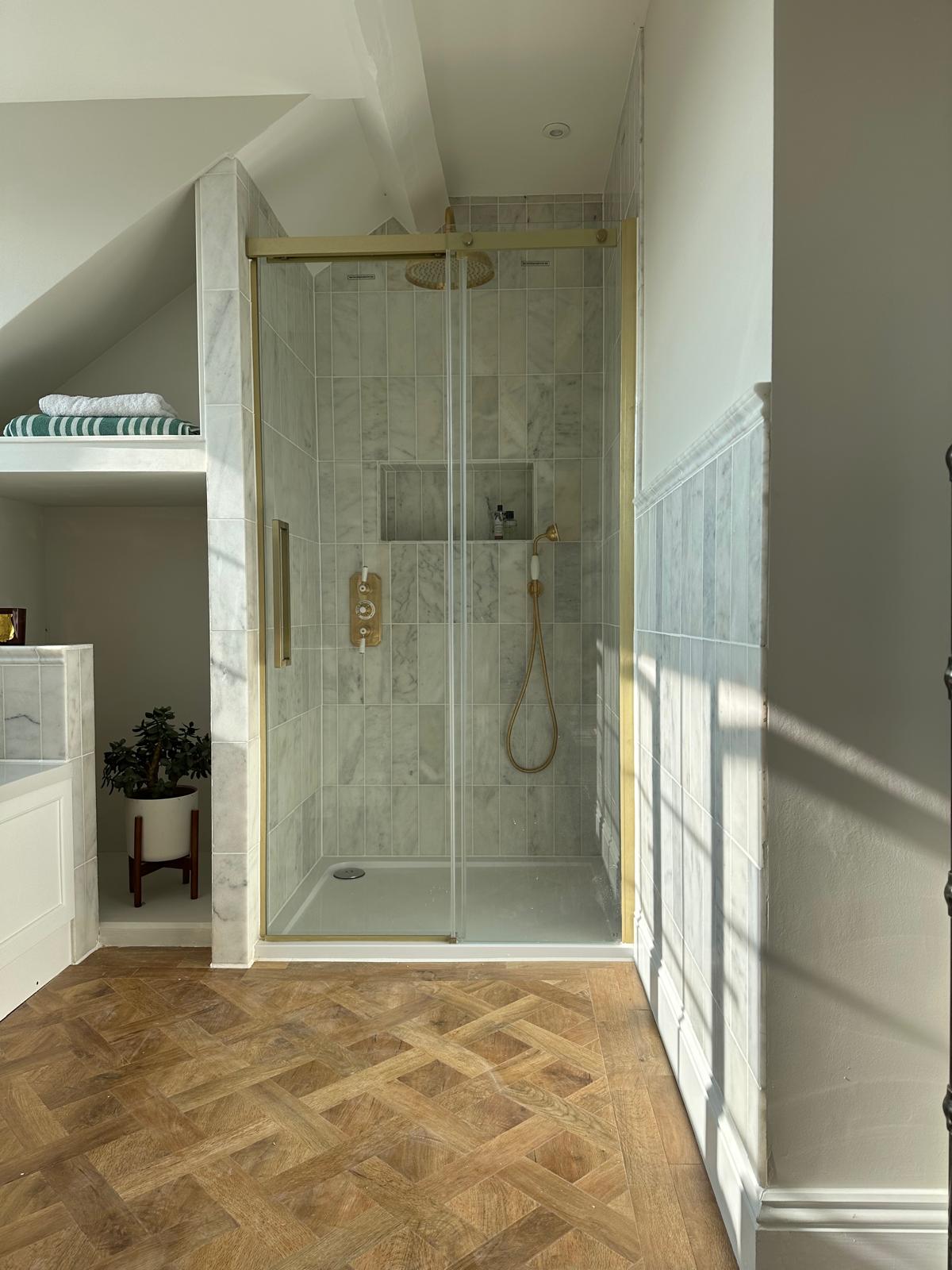
"There is a rhythm to renovating, and it can be really rewarding when you get it right," says Layton Campbell of North Carolina-based studio, JLayton Interiors. "But that is as long as it's planned well, and anything you can plan and prep for is huge in that regard."
Ultimately, I should have planned for the fact that I would want a bathtub and designed the space I really wanted. "Ask yourself the most in-depth questions about what you want from the finished result before you start out," advises Layton. "Ask yourself how you'll use it, what time of day you'll be in it, where you'll want to do each task, and what those tasks will be.
"Think about ease of access for your products, and what side you might want them on, depending on whether you're left or right-handed," he adds. "Then the rest of the design should flow from there."
The right order to approach a remodel

"You better have a really good plan, and a very solid vision and be able to propose that and have your contractors understand it," says Layton, of the best way to start a bathroom remodel.
Once he's planned a room's basic requirements on how the homeowner will use the space, the next step is the electricals. "We do an electrical plan and an electrical walk-through, which you have to do before you start the wiring, so everyone understands where lights will be turned on," he adds. (Again, my last-minute bathtub threw my electrical plan out the window, as I had wanted task lighting around where the vanity was originally going to go. Another regret.)
Layton says that working out your storage needs is next. "In a shower, you might often do a niche in the wall for your products, and that has to be decided long before you tile and plumb," he says. You also need to consider what cabinetry you want, where it will go, and how to get the most out of the space.

It's important to notice how these fundamental considerations have all come well before any mention of color or finishes. "The bones of your project start before everything else," says Layton, adding that the paint colors and tile choices can usually be easily switched out up until the moment they're going on the wall. "A rough plumbing guide is key before you move onto materials," he says.
That's not to say that materials are an afterthought, though. "Choice of materials comes in early — the biggest thing to make the process go smoothly is to select all the materials before you even start getting contractors in," Layton says. "I will interview a client, and just talk to them and we will have a very in-depth conversation to find out what they like, whether they can cope with, say, how marble might age, or need something that won't take on a patina."
And it's not just beneficial for the designer and/or homeowner to know what materials are being used well before the project starts. "For the contractors, knowing what materials they'll be working with allows them to approach the project with a more clear state of mind," says Layton.
So, while I felt like I had planned my bathroom out perfectly, spending a lot of time on the fun stuff like the tiles and flooring choice, my lesson learned is that I really needed to think more holistically about how I wanted to use the space, rather than just how it would look.
"It's so much work on the front end, but if you can practically see the end result ahead of time, then it helps people to understand what they're going to get," says Layton. "And it should stop any alterations happening midway through."
Damn. If only I'd spoken to Layton first.
Be The First To Know
The Livingetc newsletters are your inside source for what’s shaping interiors now - and what’s next. Discover trend forecasts, smart style ideas, and curated shopping inspiration that brings design to life. Subscribe today and stay ahead of the curve.
The editor of Livingetc, Pip Rich (formerly Pip McCormac) is a lifestyle journalist of almost 20 years experience working for some of the UK's biggest titles. As well as holding staff positions at Sunday Times Style, Red and Grazia he has written for the Guardian, The Telegraph, The Times and ES Magazine. The host of Livingetc's podcast Home Truths, Pip has also published three books - his most recent, A New Leaf, was released in December 2021 and is about the homes of architects who have filled their spaces with houseplants. He has recently moved out of London - and a home that ELLE Decoration called one of the ten best small spaces in the world - to start a new renovation project in Somerset.
-
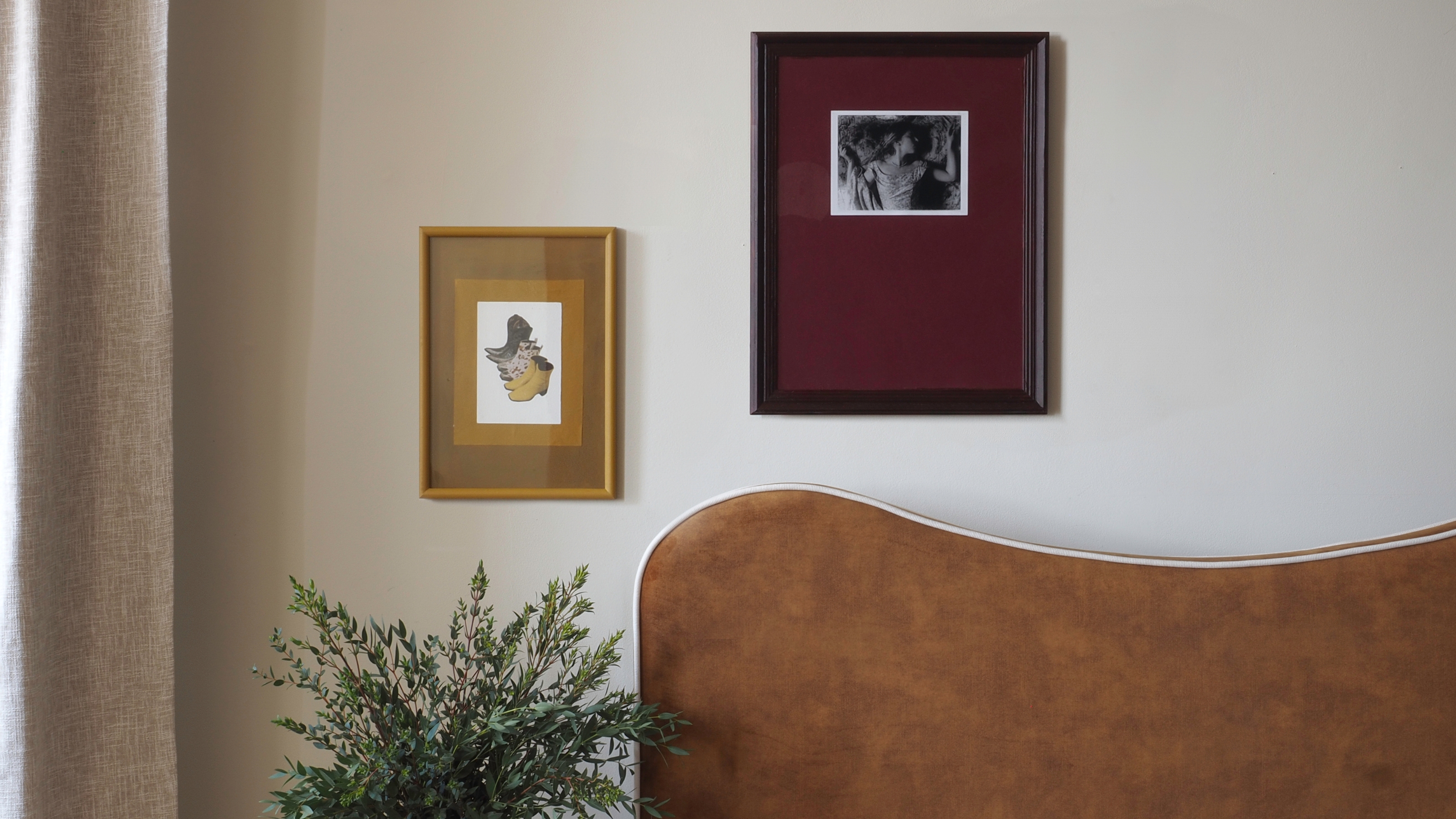 The Colorful Trick is How Cool People Frame Their Pictures These Days
The Colorful Trick is How Cool People Frame Their Pictures These DaysThe "Unique Framing" trend is less about the picture itself, and more about how you place it within the frame
By Olivia Wolfe Published
-
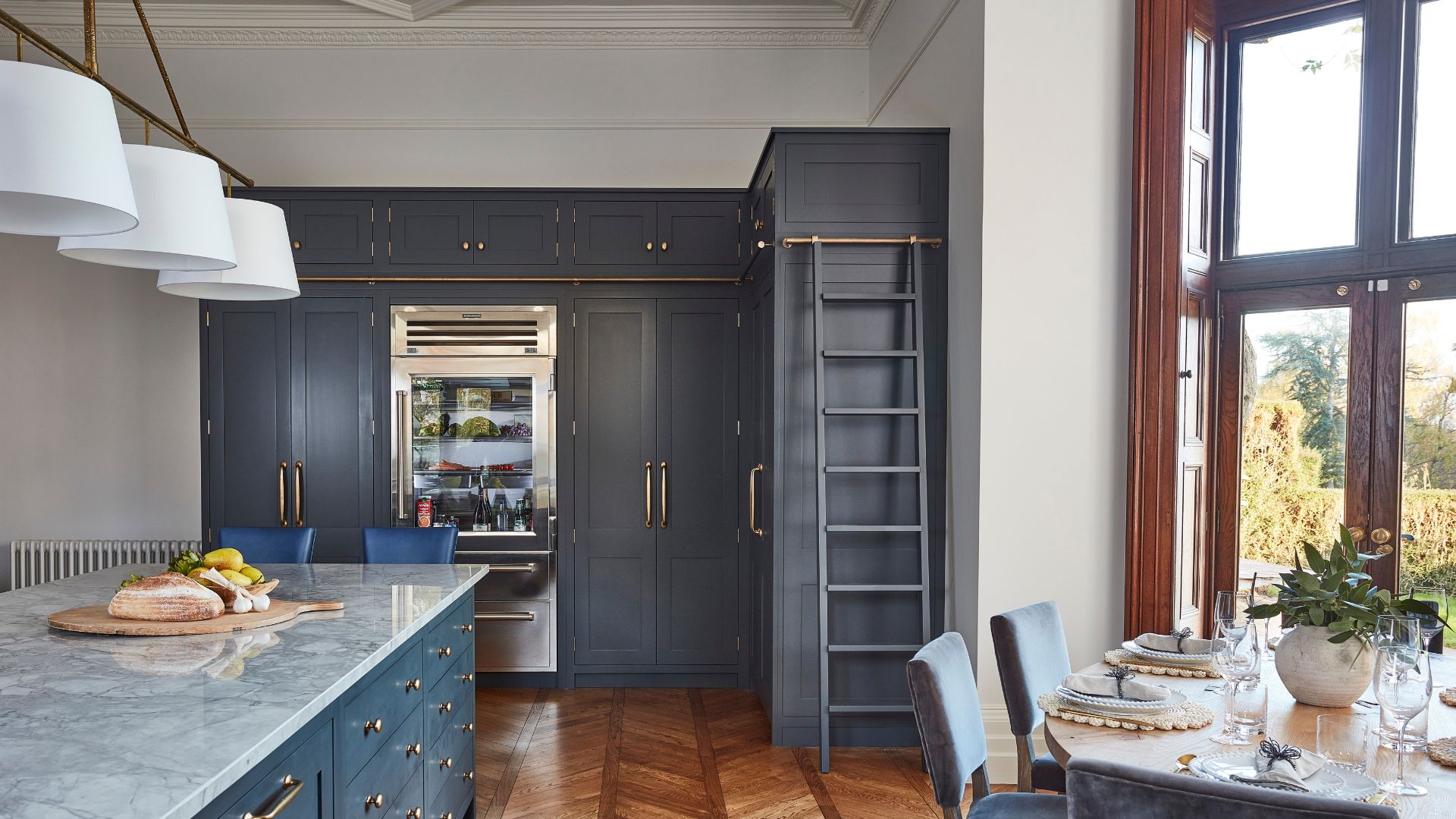 Kris Jenner’s 'All-Green' Glass Fridge Is My Organization Inspo of the Week — Here Are 5 Smart Storage Takeaways I'll Be Adopting
Kris Jenner’s 'All-Green' Glass Fridge Is My Organization Inspo of the Week — Here Are 5 Smart Storage Takeaways I'll Be AdoptingIf you're looking for fridgescaping inspiration, you might not think to look to Kris. But her all-green fridge says otherwise. Here are five tips we've learnt.
By Amiya Baratan Published
-
 Orchids in a Bathroom? This Plant Stylist Has a Clever Trick for Bringing This Beautiful Bloom Into the Space
Orchids in a Bathroom? This Plant Stylist Has a Clever Trick for Bringing This Beautiful Bloom Into the SpaceIf you're looking for inspiration to create a wellness-inspired bathroom, this clever DIY should be on your mood board. Spoiler alert: it features orchids.
By Amiya Baratan Published
-
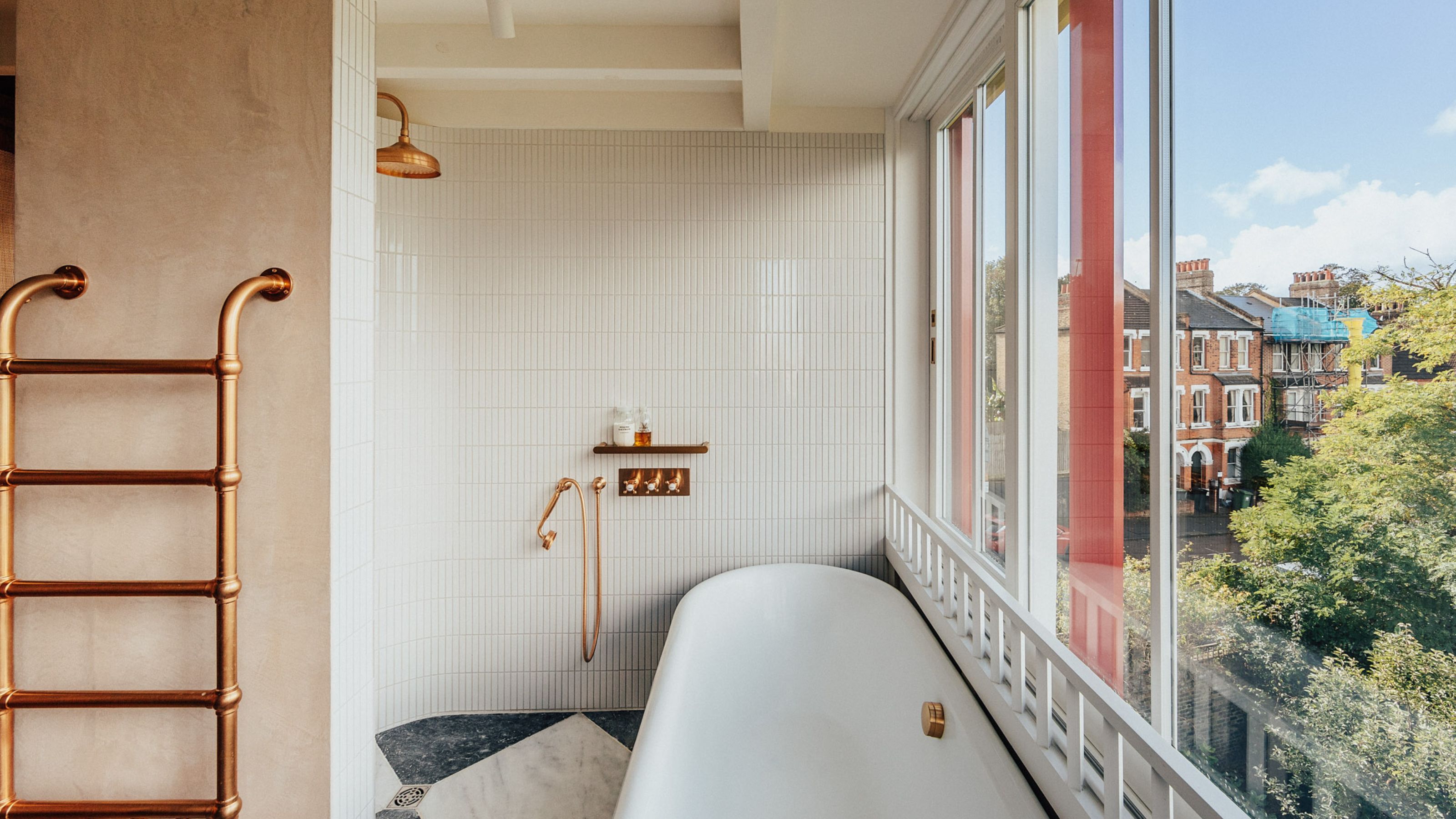 5 Problems With Heated Towel Rails People Never Talk About — And Whether They're Worth It in a Bathroom
5 Problems With Heated Towel Rails People Never Talk About — And Whether They're Worth It in a BathroomA toasty towel at the end of your shower is like wrapping yourself in a warm hug, but heated towel rails can have a host of hidden problems that aren't so comforting
By Lilith Hudson Published
-
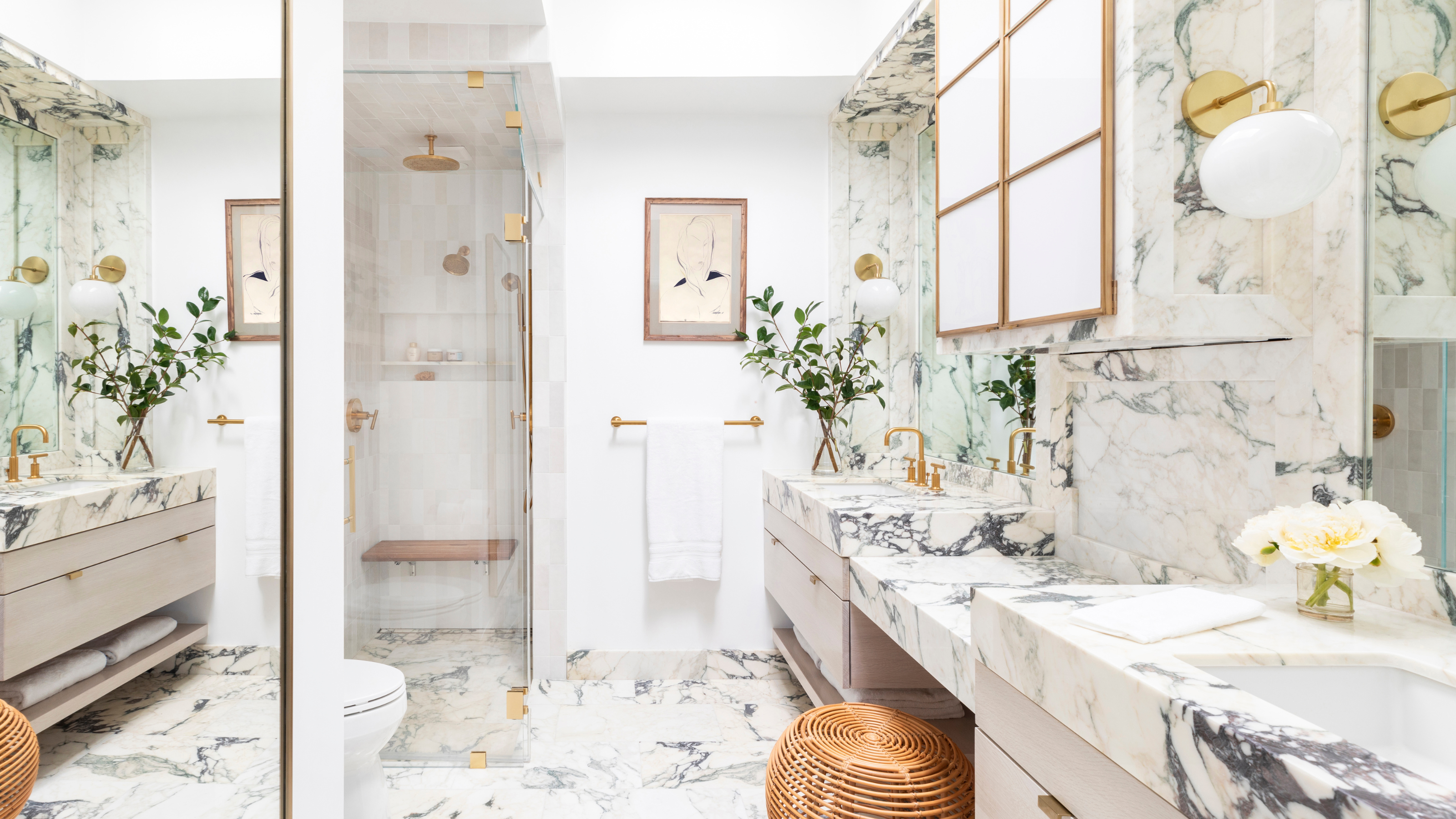 5 Bathroom Flooring Mistakes That Will Ruin Your Scheme's Good Looks and Make It a Nightmare to Use
5 Bathroom Flooring Mistakes That Will Ruin Your Scheme's Good Looks and Make It a Nightmare to UseYour floor tiling can transform your bathroom, but not always for the best. These are all the slip-ups experts want you to avoid
By Maya Glantz Published
-
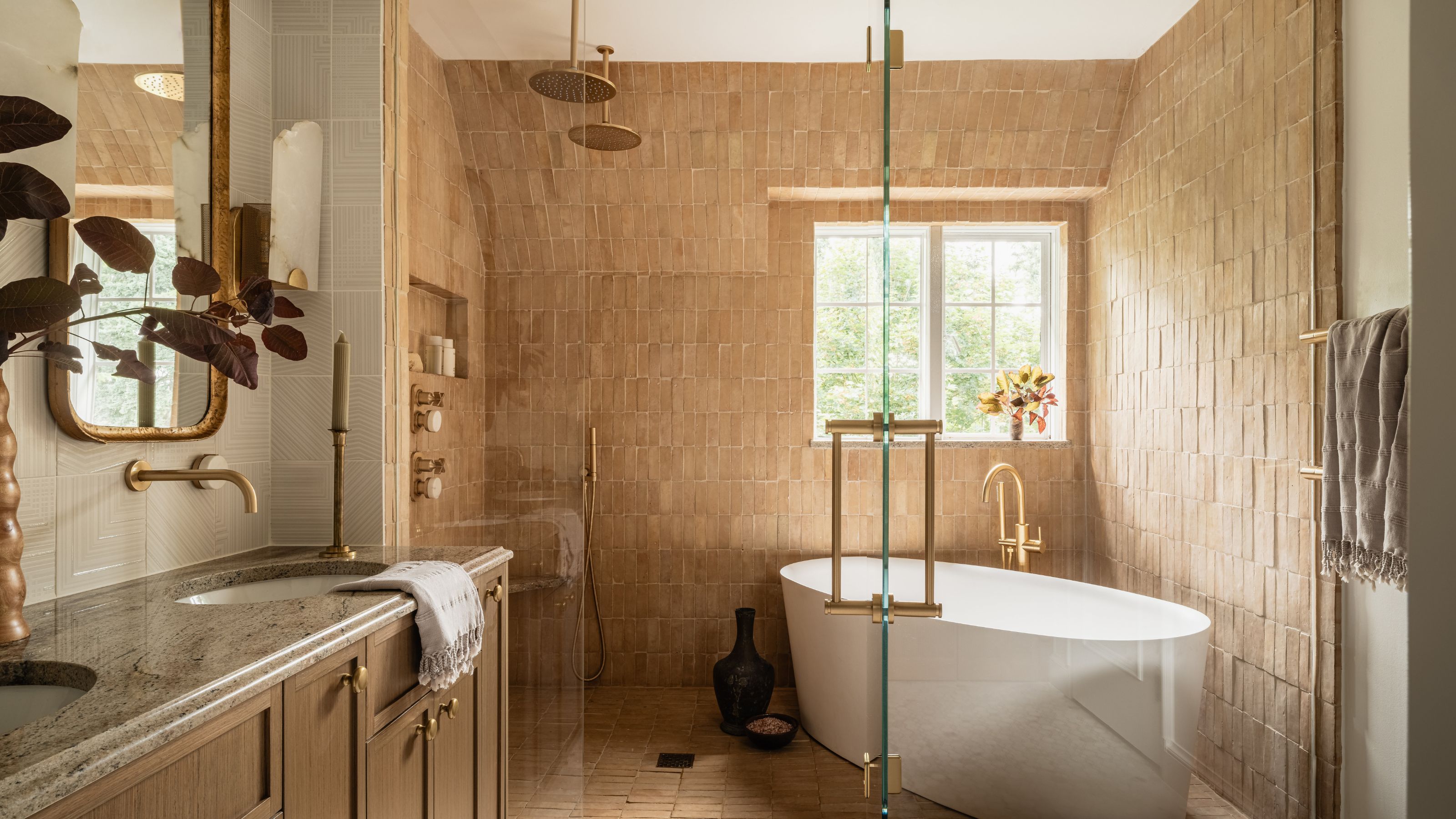 5 Places You Should Never Position a Bathtub in Your Bathroom — These Spots Make for Practicality Nightmares
5 Places You Should Never Position a Bathtub in Your Bathroom — These Spots Make for Practicality NightmaresDon't fall for these rooky errors, listen to our experts advice on all the places you should avoid installing your tub
By Maya Glantz Published
-
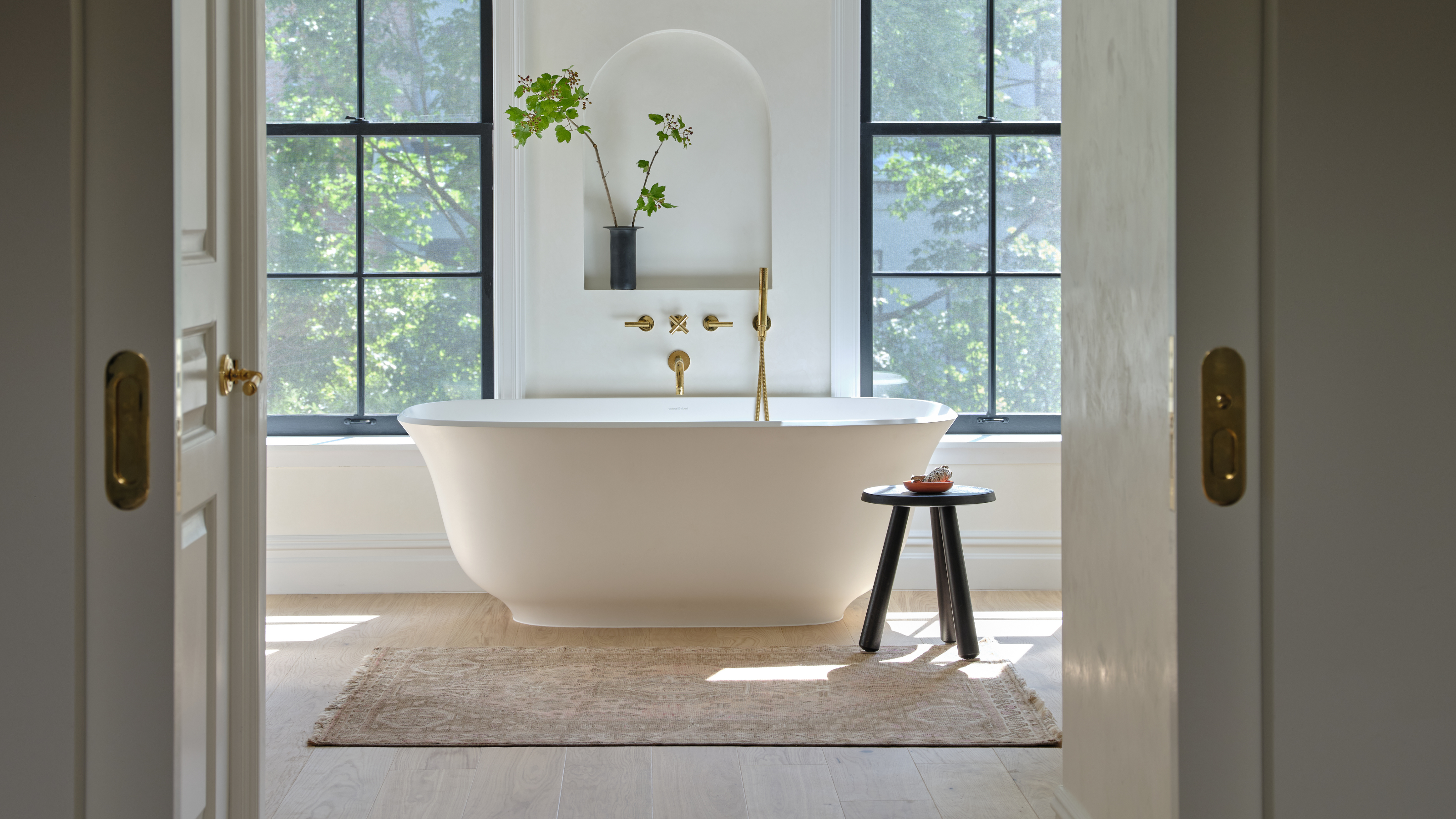 Freestanding vs Built In Tubs — Which Wins in the Battle of the Baths?
Freestanding vs Built In Tubs — Which Wins in the Battle of the Baths?Once upon a time, you simply had to decide whether your were a shower, or a bath person. Now, there's a new option to choose between.
By Maya Glantz Published
-
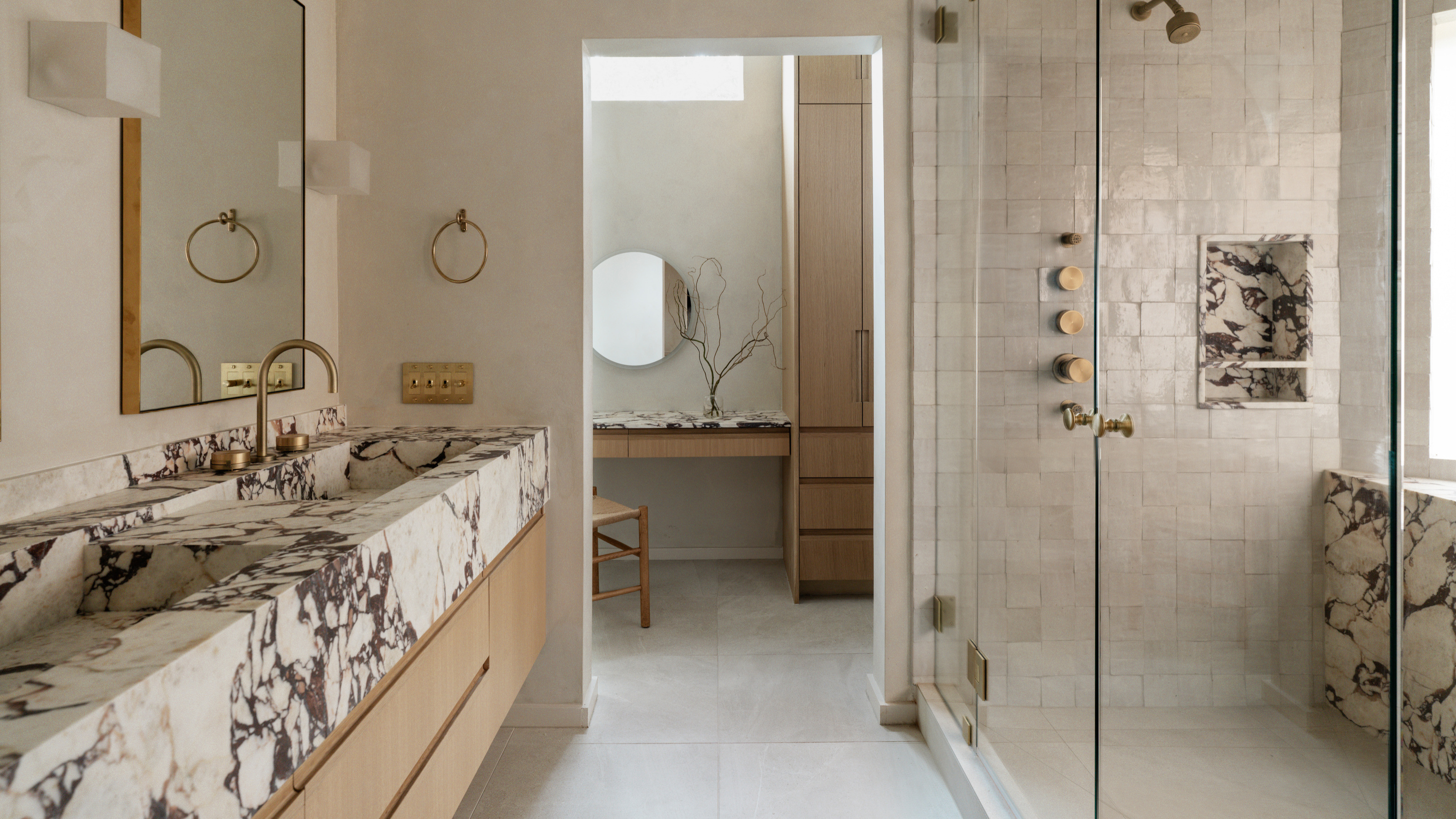 Is It Really Worth Spending Your Bathroom Budget on Underfloor Heating? Here's Our Verdict
Is It Really Worth Spending Your Bathroom Budget on Underfloor Heating? Here's Our VerdictThere's no denying the luxurious feeling of warm tiles beneath your feet, but is underfloor heating really a necessary addition? Designers give us the lowdown
By Maya Glantz Published
-
 5 Tiling Mistakes That Bathroom Pros Always See (and Wish You'd Stop Doing)
5 Tiling Mistakes That Bathroom Pros Always See (and Wish You'd Stop Doing)Don't let these common errors stand between you and a tiled bathroom masterpiece — our experts offer their advice on how you can avoid making them
By Maya Glantz Published
-
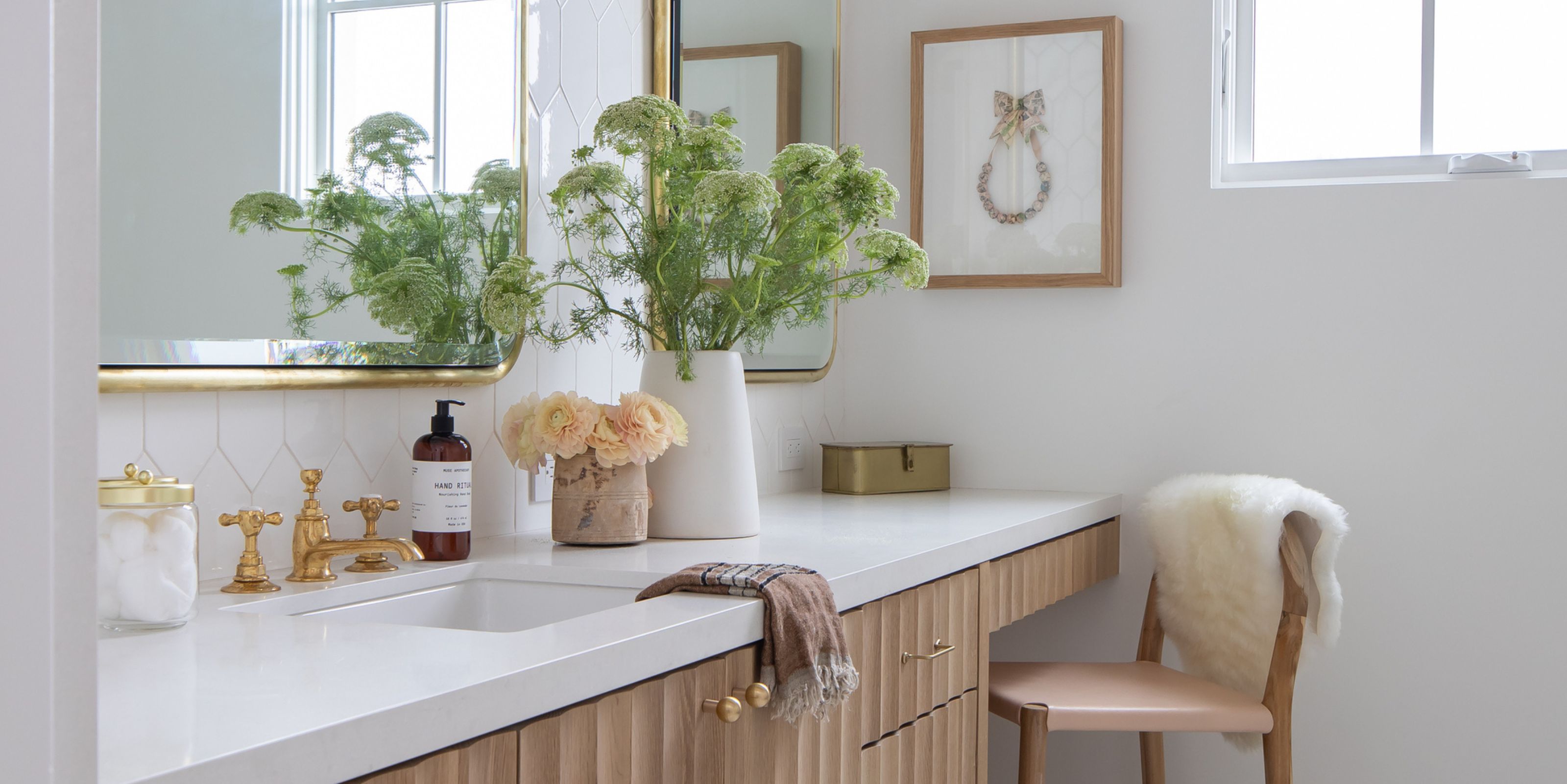 11 Bathroom Mistakes Interior Designers Always Notice in Poorly Planned Spaces
11 Bathroom Mistakes Interior Designers Always Notice in Poorly Planned SpacesAccording to designers, these bathroom faux pas are unforgiveable — here's how to avoid them in your home
By Oonagh Turner Published