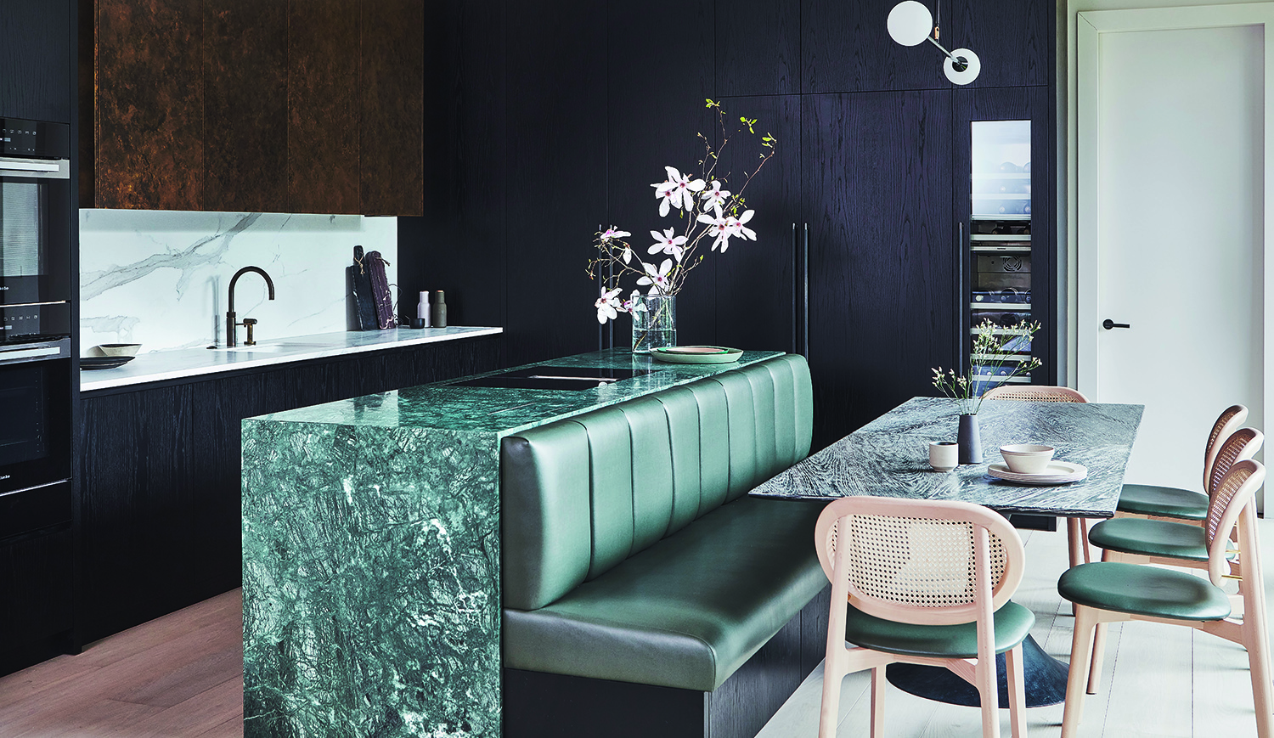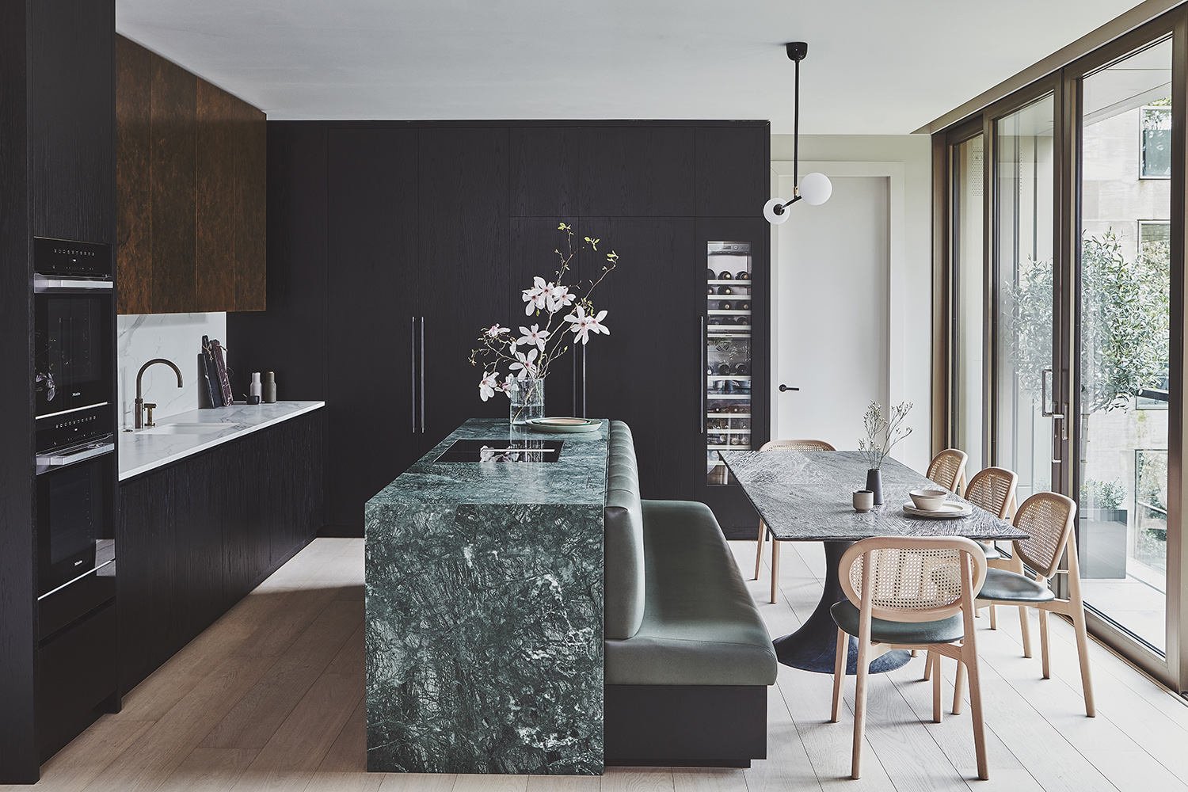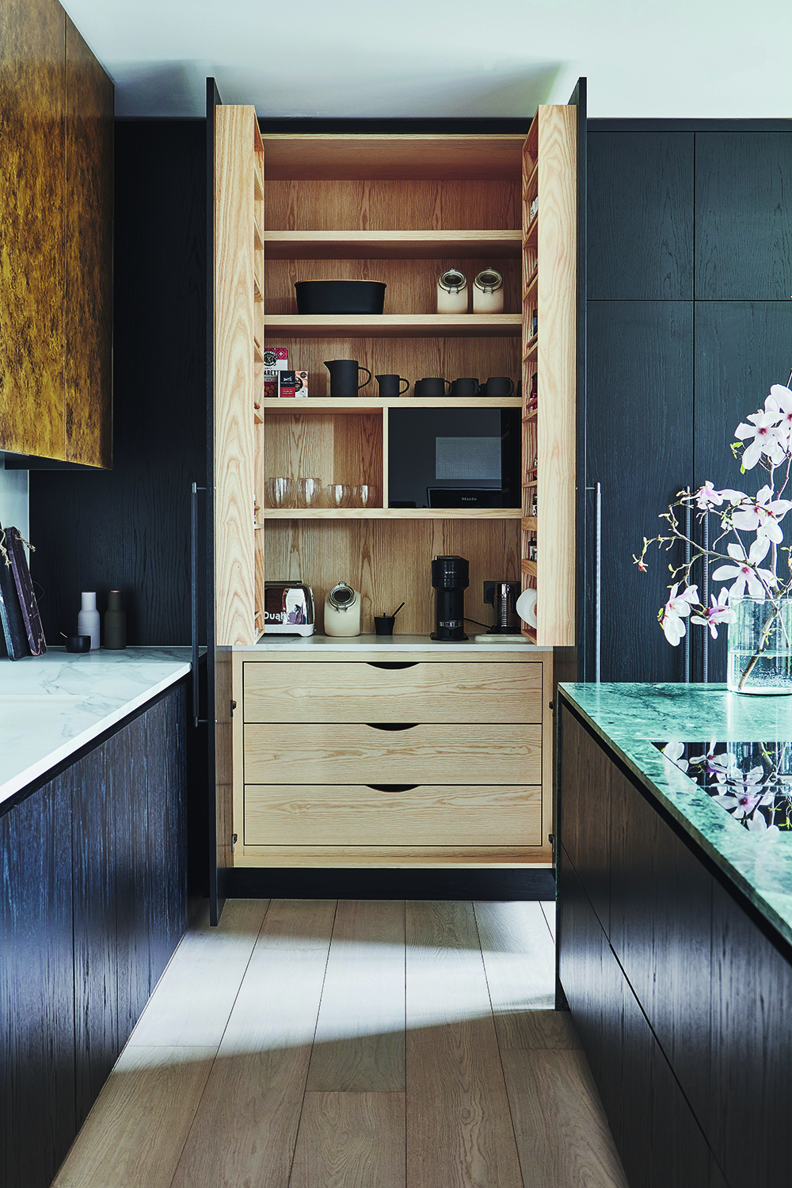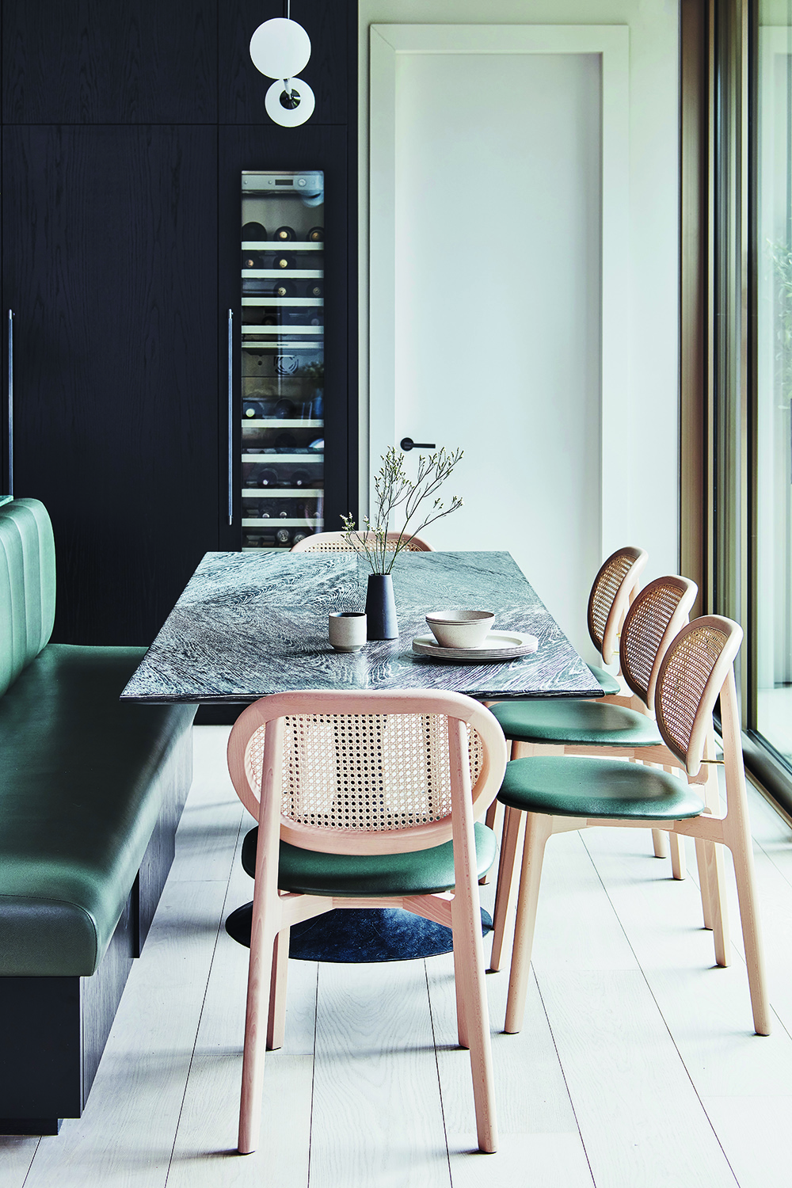How to fit an island into a small kitchen - the expert guide to making the most of your space
If you know how to fit an island into a small kitchen then you can truly get more storage and counter space than you thought possible


The question of how to fit an island into a small kitchen is a common one amongst homeowners. An island seems like a true object of desire, plus a way to increase storage and countertop potential. But you may be thinking you've not got the space for one...until now.
Our small kitchen ideas often revolve around getting more into the room than you'd think possible, and we're not alone. Kitchen designer Annie Ebenston of Blakes London is used to clients who want to have it all but as they often live in urban homes, this usually requires some clever layout management. 'The owners of this lateral apartment wanted an informal, relaxed and sociable vibe with plenty of space to eat together when their extended family come over,' Annie says. 'They also wanted an island unit with an integral hob.' No small order in a room that is 30 feet x 16 feet.
How to fit an island into a small kitchen

1. Combine the island with built-in seating
When it comes to small kitchen layout ideas, an island unit and a dining table are often top of the wishlist. 'Especially in sociable, open-plan settings,' Annie says. 'However, this room is relatively long and narrow (30 feet x 16 feet), which didn’t leave sufficient room for both. Incorporating banquette seating into the island is always a significant space-saver because it takes the circulation space required around chairs out of the equation.'
2. Put storage in unexpected spaces

With utensils, appliances and tableware all needing to live somewhere, small kitchen storage ideas have to work particularly hard. Because Annie has built the banquette into the island, she was able to utilize that as cabinetry. 'We took the opportunity to add drawers under the seat for storage – something you can never have too much of, ' she says, having also managed to find the room for a pantry in the cupboards. 'Combining the island and dining then left the other end of the room free to create a lounge area.'
3. Use color to make a design feature of the island

If you're planning to put an island into a small space then chances are you won't have much room left for other aesthetic gestures except perhaps for small kitchen paint colors. So, make the island as pretty as you can.
'Done well, an island with banquette attached can also form a striking focal point,' Annie says. 'Here, we used deeply veined Green Guatemalan stone with incredible bookmatching and a waterfall edge, alongside pleather seating in verdant forest green. This color palette was inspired by the leafy vistas outside – sat on the custom banquette seat, it feels like you’re nestled within a canopy of trees. For comfort and ease, we always recommend ultra leather, which is manmade and more durable and easier to clean than real leather. If you’re going for a fixed banquette, without removable cushion covers, I really wouldn’t use anything else. A firm foam-based seat is also preferable to something squishy, like feathers, when dining, as it’s more supportive when you sit up to the table.'
4. Don't be unrealistic about sizes
Some small kitchens are, sadly, too little for an island, and it's good to know how much you realistically need. 'Size is critical when planning an island/banquette combo – going too large risks creating a huge obstruction in the room,' Annie says. 'This island is 80cm-deep, which is about as narrow as I’d suggest if there’s a hob or sink installed, but 70cm-deep is fine if it’s just for prep. A reasonably narrow table is also wise. Choose one with a central support (not legs at the corners) to squeeze extra guests onto the ends. Not for daily use but you can make it work for occasional entertaining.'
The Livingetc newsletters are your inside source for what’s shaping interiors now - and what’s next. Discover trend forecasts, smart style ideas, and curated shopping inspiration that brings design to life. Subscribe today and stay ahead of the curve.
5. Avoid too much statement lighting

When thinking about small kitchen island ideas it's easy to get carried away with the statement lighting. But too much can overpower this already little space. 'When buying lighting, avoid statement lights above both the island and table – they’re too close and will compete for attention,' Annie says. 'We always recommend lower hung, atmospheric lighting to set the mood above the dining table, and more discreet but powerful (and dimmable) task lighting above the island.'

Linda is a freelance journalist who has specialized in homes and interiors for more than two decades, and now writes full-time for titles like Homes & Gardens, Livingetc, Ideal Home, and Homebuilding & Renovating. She lives in Devon with her cabinetmaker husband, two daughters, and far too many pets, and is currently honing her DIY and decorating skills on their fourth (and hopefully final) major home renovation.