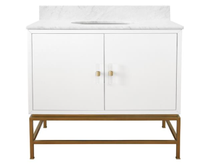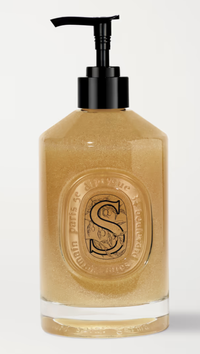How to hide a toilet in a small bathroom - 7 clever tricks to maximize space and style
Design experts reveal how to hide a toilet in a small bathroom with clever spatial strategies for a streamlined look
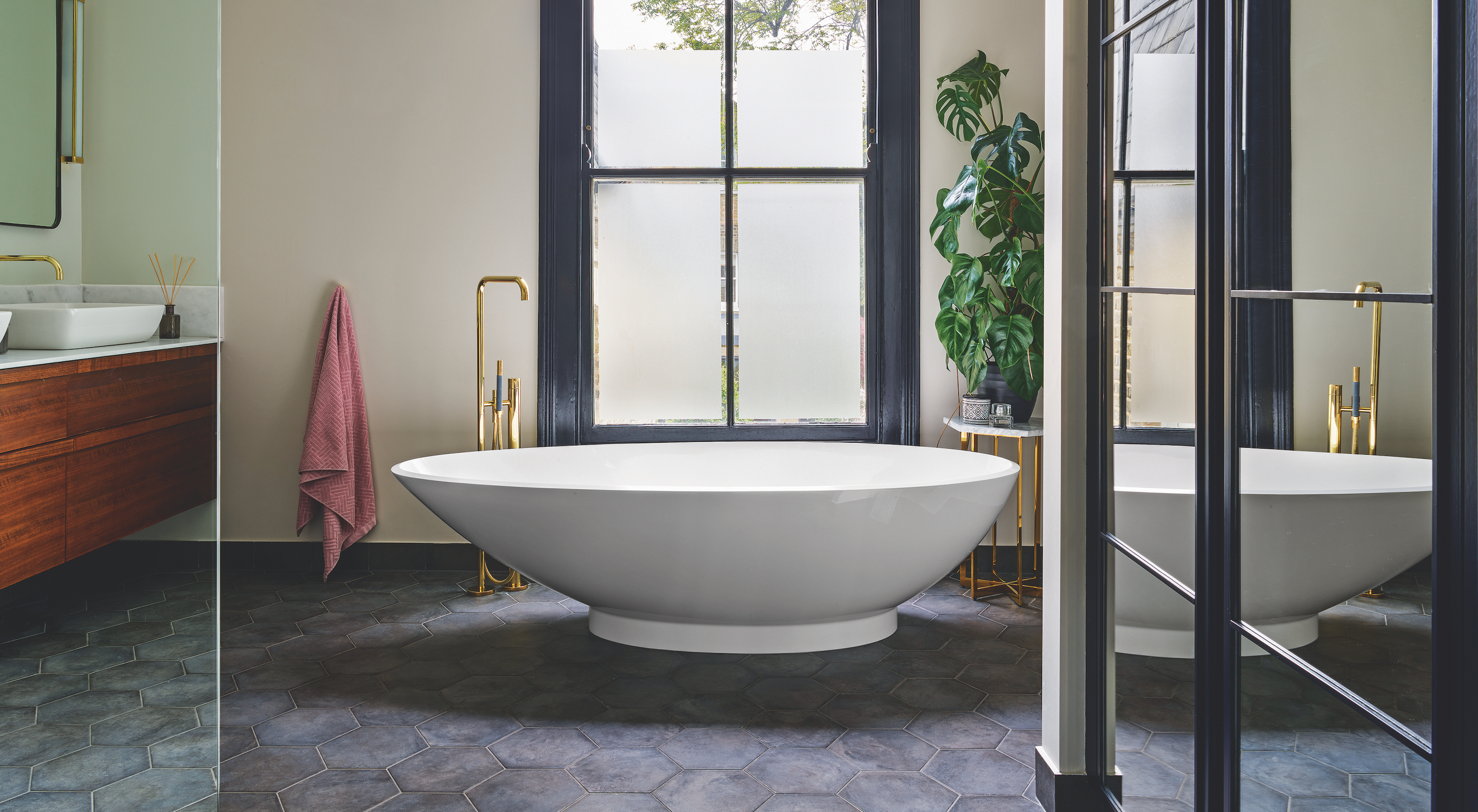
Knowing how to hide a toilet in a small bathroom is something most interior designers and architects are adept at. The W.C. is rarely (if ever) the centerpiece of a scheme, so discreet corners, partition walls, storage and screens are among some of the solutions in a designer's creative cavalry.
If you're planning to renovate a small bathroom and don't have a separate powder room, see how these experts create stylish and space-saving layouts with toilets that are tucked out of sight.
'Small bathrooms have their own challenges, the main one being how to keep the space feeling aesthetically beautiful while maintaining all of the function of a standard-sized bathroom,' says Kirsten Blazek, founder of interior design studio 1000xBetter.
'Obviously, a toilet is an essential part of every bathroom but not something you want to be super visible, so in a smaller bathroom where there is no room for a separate W.C. you need to get creative.'
How to hide a toilet in a small bathroom
1. Install a half wall
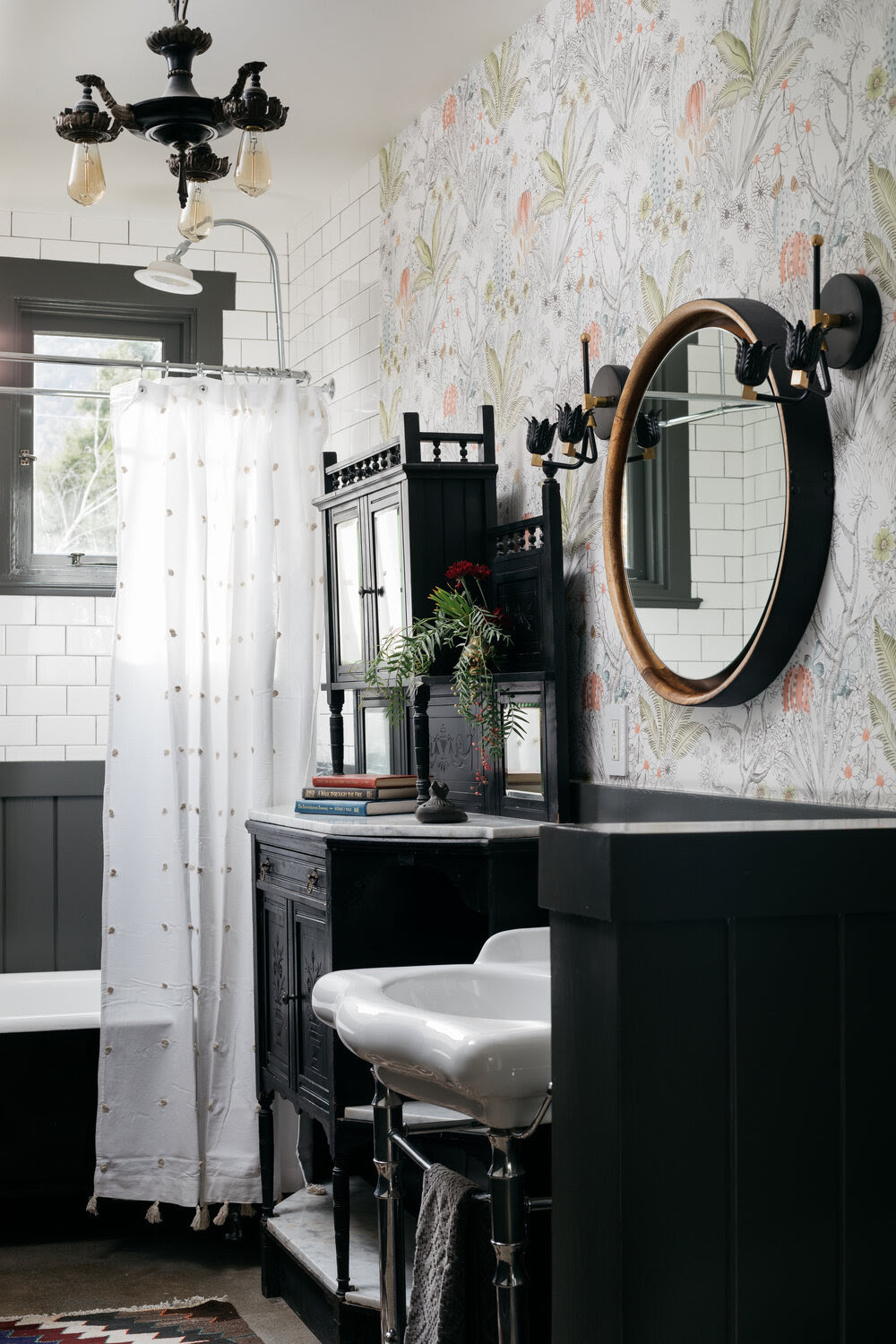
A partition wall will create a division between the toilet and the rest of the bathroom. However, if space is lacking this doesn't have to be an entire floor-to-ceiling wall.
'When possible I like to create a pony wall or a half wall on one side of the shower stall to provide more privacy,' says Kirsten Blazek at 1000xBetter. 'I usually clad this wall in a material that can be carried throughout the whole bathroom to provide visual continuity. An example of this would be painted bead board which is an attractive and practical way to finish the lower half of a bathroom.'
As anyone being daring with small bathroom color knows, it doesn't have to match. 'I sometimes use a divider of marble or a lacquer fin wall to provide a little more privacy,' adds New York-based interior designer Sara Story.
2. Be clever with fitted furniture
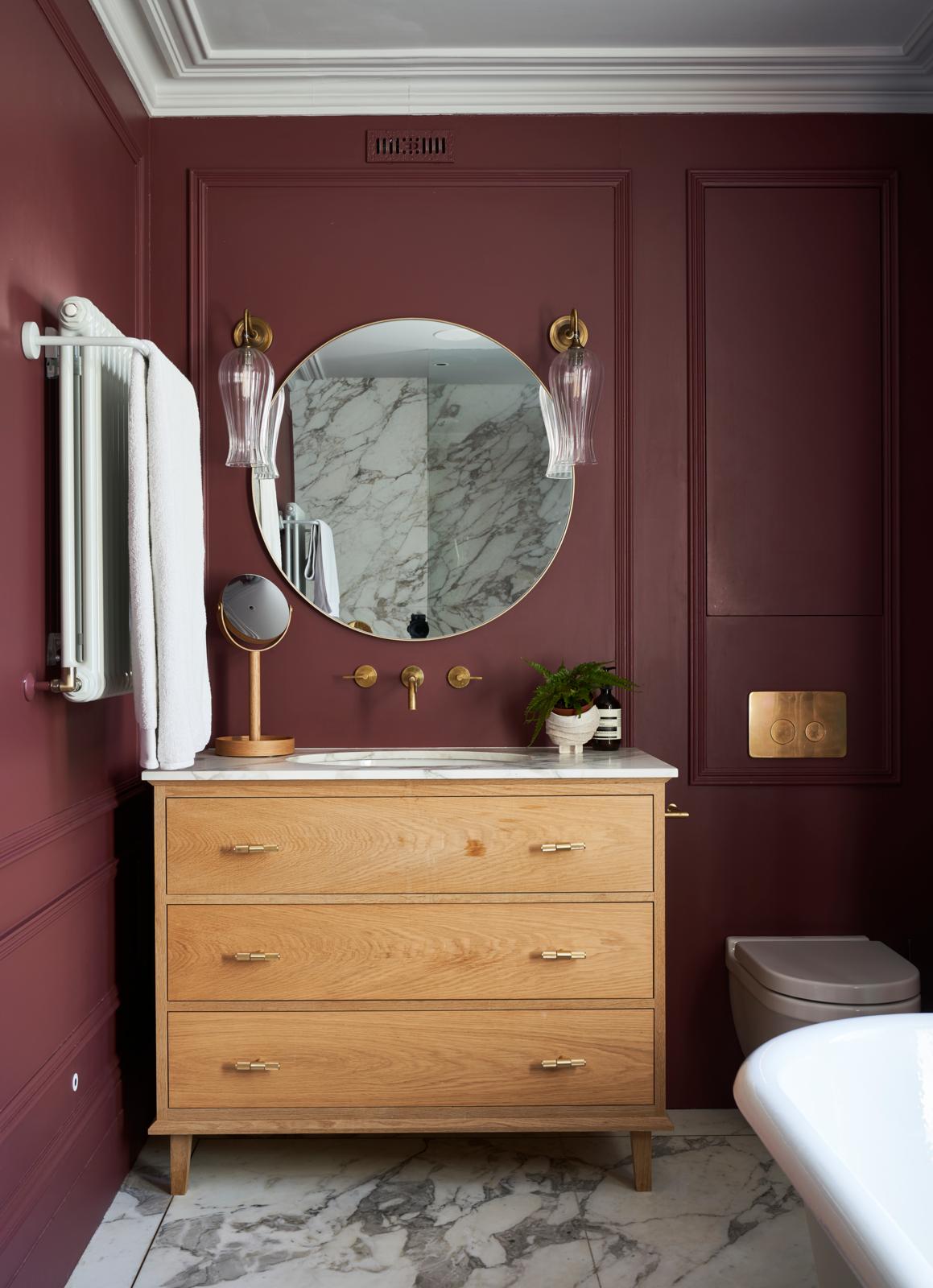
It may not always be possible, due to space constraints, to situate a toilet behind a partition wall in a small bathroom. However, it may be possible to choose a model with a concealed cistern and to make attractive furniture the visual focus.
'I like to have the vanity unit across from the toilet, so the toilet is hidden,' says interior designer, Sara Story. 'If you're going to do this, leave a 15" gap between the W.C. and the vanity or wall.'
'Typically you don’t want a toilet to be the first thing you see, so if it can be discreetly tucked into the corner of the room or hidden behind the vanity then that would always be my preference,' says Kirsten Blazek at 1000xBetter.
'With this being said, consider the style of your vanity, a more solid vanity will obviously hide a toilet better then a floating or pedestal type sink.'
Cleb mid-century modern matte Carrara marble vanity, Kathy Kuo Home
Well, isn't this an object of beauty? Carrara marble makes a big design splash in this bathroom vanity unit which all eyes would be on instead of the toilet, that's for sure.
3. Tuck the toilet into a corner
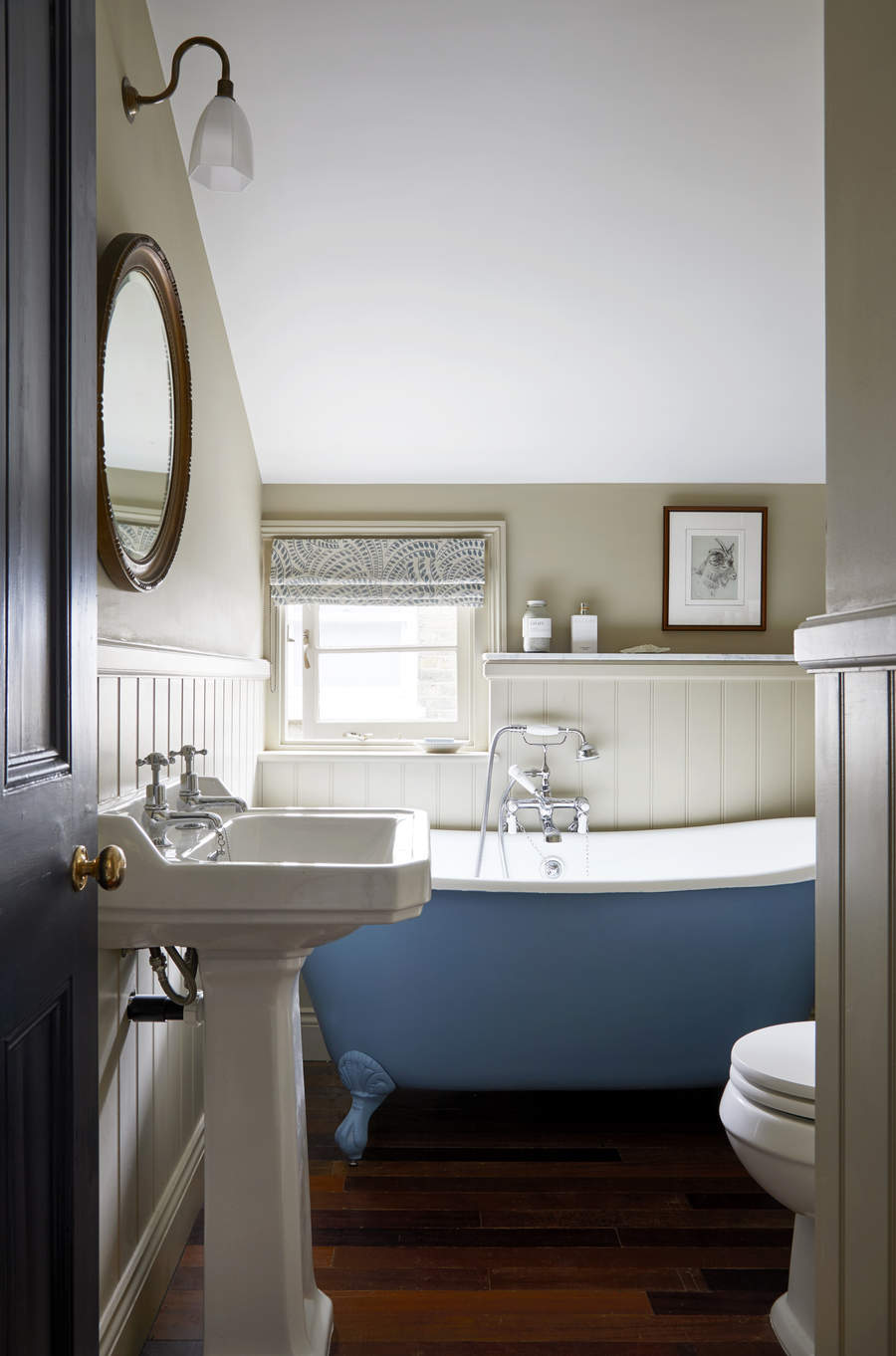
A square or rectangular room may be easier to configure. However, if you have an awkward shaped room, this can be used to your advantage. Wiht some small bathroom layouts you may be able to tuck the toilet into a corner.
'It is always helpful to think about what you will see first when standing in the doorway of the room and what ideally you will see most clearly when entering the room,' says Kirsten at 1000xBetter.
'If you aren’t working off a set of architectural drawings or designer provided elevations then I would suggest doing a simple hand sketch of the room so that you can get a proper view of how the plumbing should be laid out.
'You can try sketching the room in different configurations and then imagine yourself in the space so you can get a better feel for how everything will be laid out.'
4. Focus on the walls, ceiling and floors
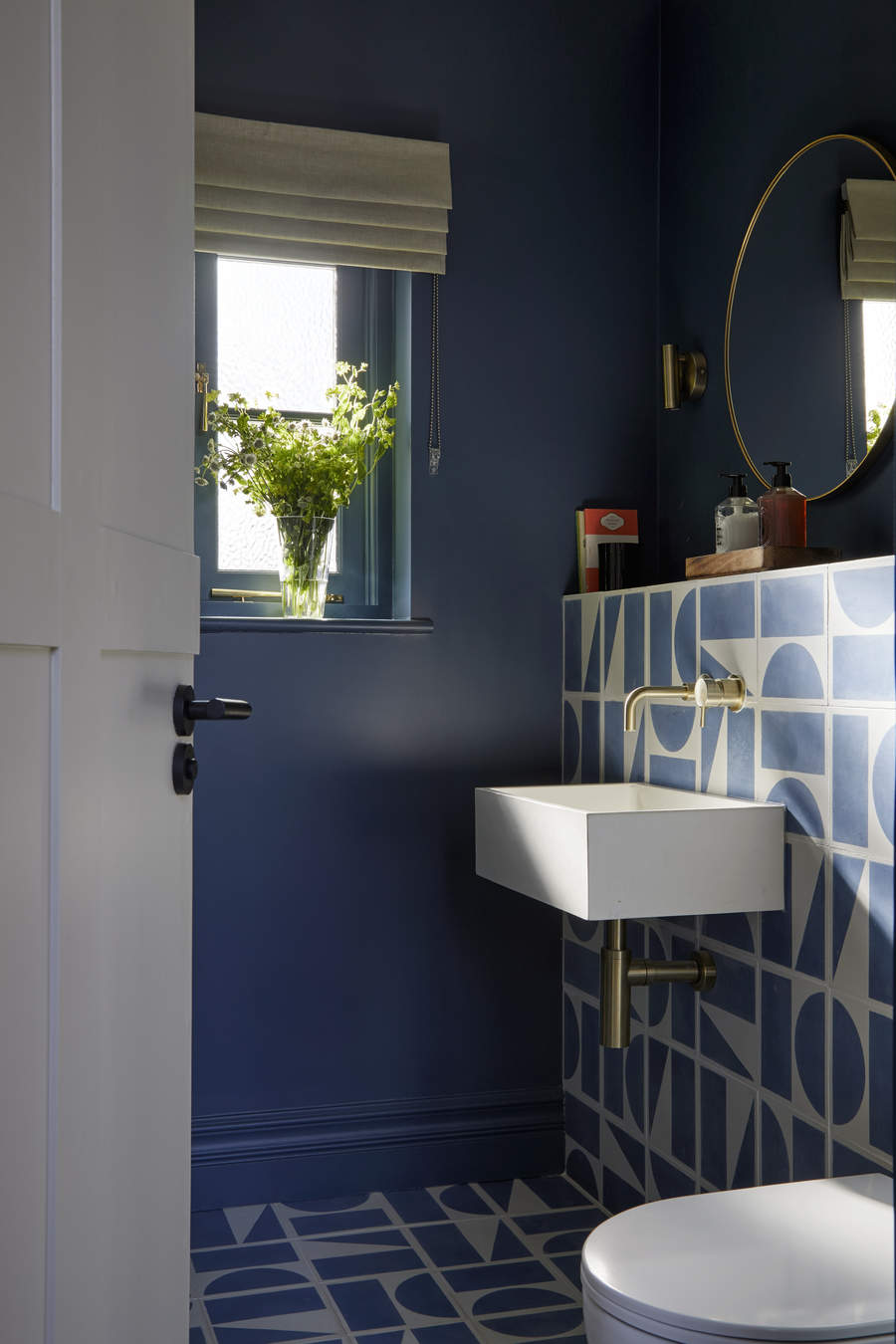
If physically hiding the toilet behind a wall is not possible in your bathroom, put the focus on the decoration of the walls, ceiling and floors. This could be with bold bathroom wallpaper, stylish tiles, interesting materials or color drenching the room with your favorite paint shade.
'By focusing on the walls, ceiling, floors - and lighting - you will create a special bathroom,' says Sara Story of Sara Story Design. 'More importantly, the emphasis is on these decorative areas, and not on the toilet. In a powder room, where it's not possible or necessary to hide the toilet, this creates a jewel box feel.'
5. Site storage strategically
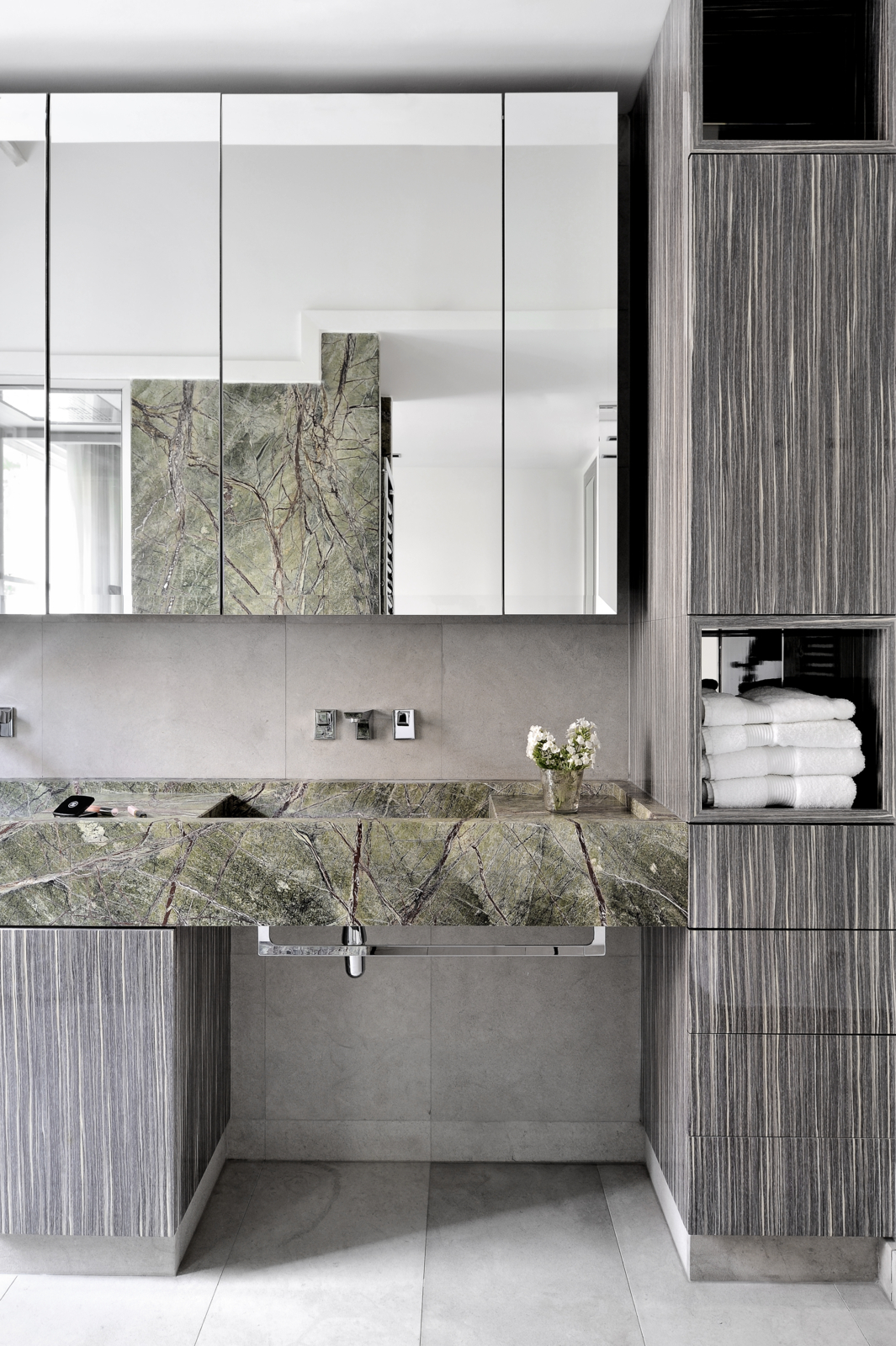
All bathrooms require storage - and although this can take up valuable space - with careful planning, its positioning can be advantageous.
'Storage can be used as a room divider,' says Rachel Forster, interior designer at Forster Inc. 'Build a tall cupboard to divide the space or install an open sided unit that is accessible from both sides to provide storage for towels, bathroom products and plants.'
Exfoliating-hand-wash, Diptique at Net-A-Porter
Talking of bathroom products, this luxury hand soap is an easy way to elevate the space. Our editor swears by it. 'It's an extravagance, but a real treat,' says Pip Rich. 'It smells like heaven, makes my hands feel good and also looks fantastic on the counter.'
6. Hang pocket or sliding doors
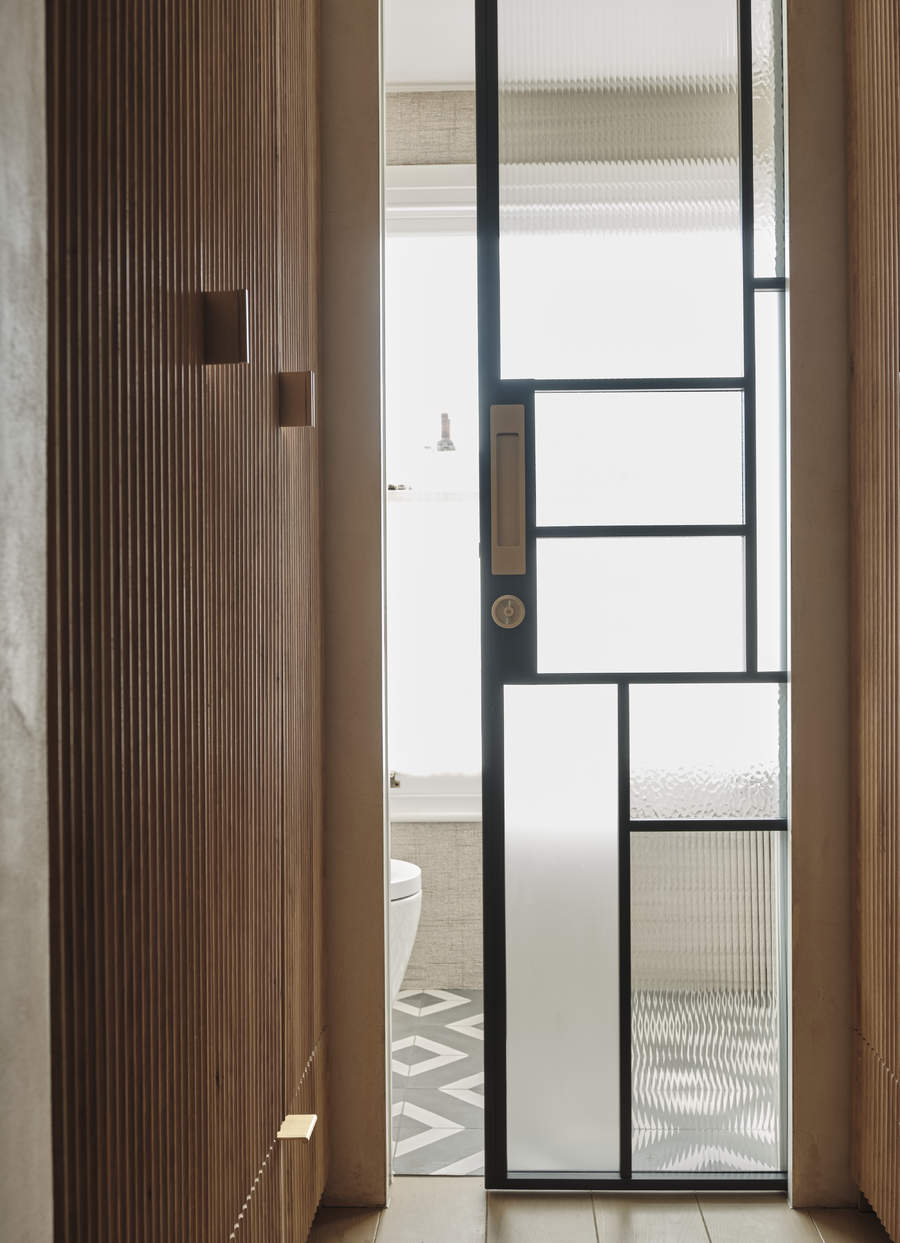
Doors that slide open, rather than open into the room can be great space savers and can offer the opportunity to create extra privacy.
'For more separation a pocket door can be installed to create a room within a room,' says Rachel Forster. 'Alternatively, a reclaimed door can can be hung to act as a screen and give the space character.'
7. Fit a fluted glass screen
Fluted glass is a huge interior design trend and as well as being popular for shower screens, it can be used as a subtle room divider to section off the toilet.
'I like to have light within a bathroom so using translucent materials is my preference,' says Rachel Forster. 'If you are looking to provide privacy without blocking out the light a great solution is a frosted, fluted or rippled glass screen.
'Using glass within a metal or timber frame gives an element of structure, whereas a more minimus effect can be achieved with one large piece of glass held in a ceiling and floor mounted channel.'
Be The First To Know
The Livingetc newsletters are your inside source for what’s shaping interiors now - and what’s next. Discover trend forecasts, smart style ideas, and curated shopping inspiration that brings design to life. Subscribe today and stay ahead of the curve.
Jacky Parker is a London-based freelance journalist and content creator, specialising in interiors, travel and food. From buying guides and real home case studies to shopping and news pages, she produces a wide range of features for national magazines and SEO content for websites
A long-time contributor to Livingetc, as a member of the team, she regularly reports on the latest trends, speaking to experts and discovering the latest tips. Jacky has also written for other publications such as Homes and Gardens, Ideal Home, Red, Grand Designs, Sunday Times Style and AD, Country Homes and Interiors and ELLE Decoration.
-
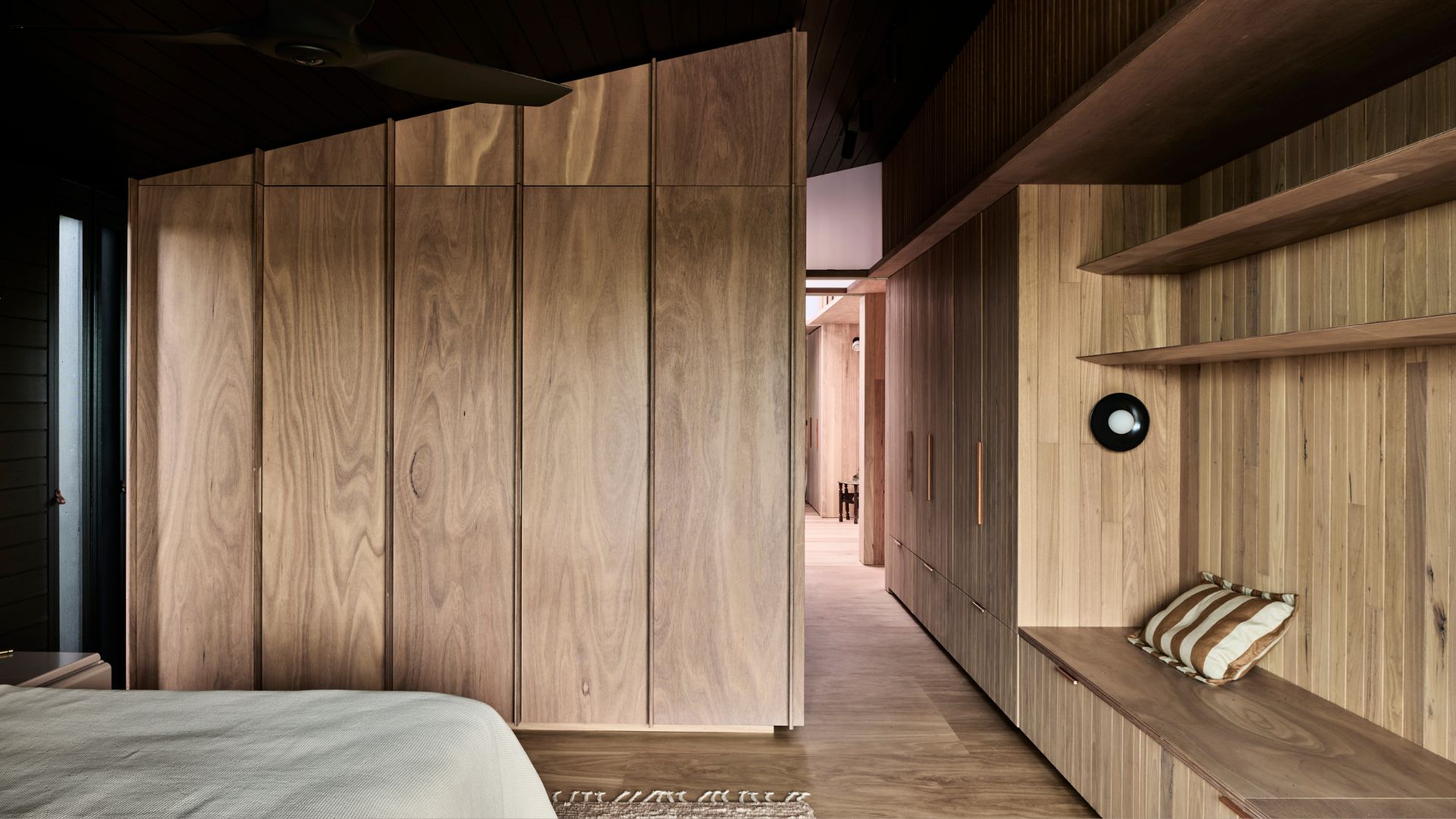 I'm Convinced These 5 Scandinavian Lifestyle Concepts Are the Secret to a Slower, Happier Home (and Way of Life)
I'm Convinced These 5 Scandinavian Lifestyle Concepts Are the Secret to a Slower, Happier Home (and Way of Life)Take inspiration from the zen Scandinavian lifestyle and use it to influence your home's design for a calmer living environment.
-
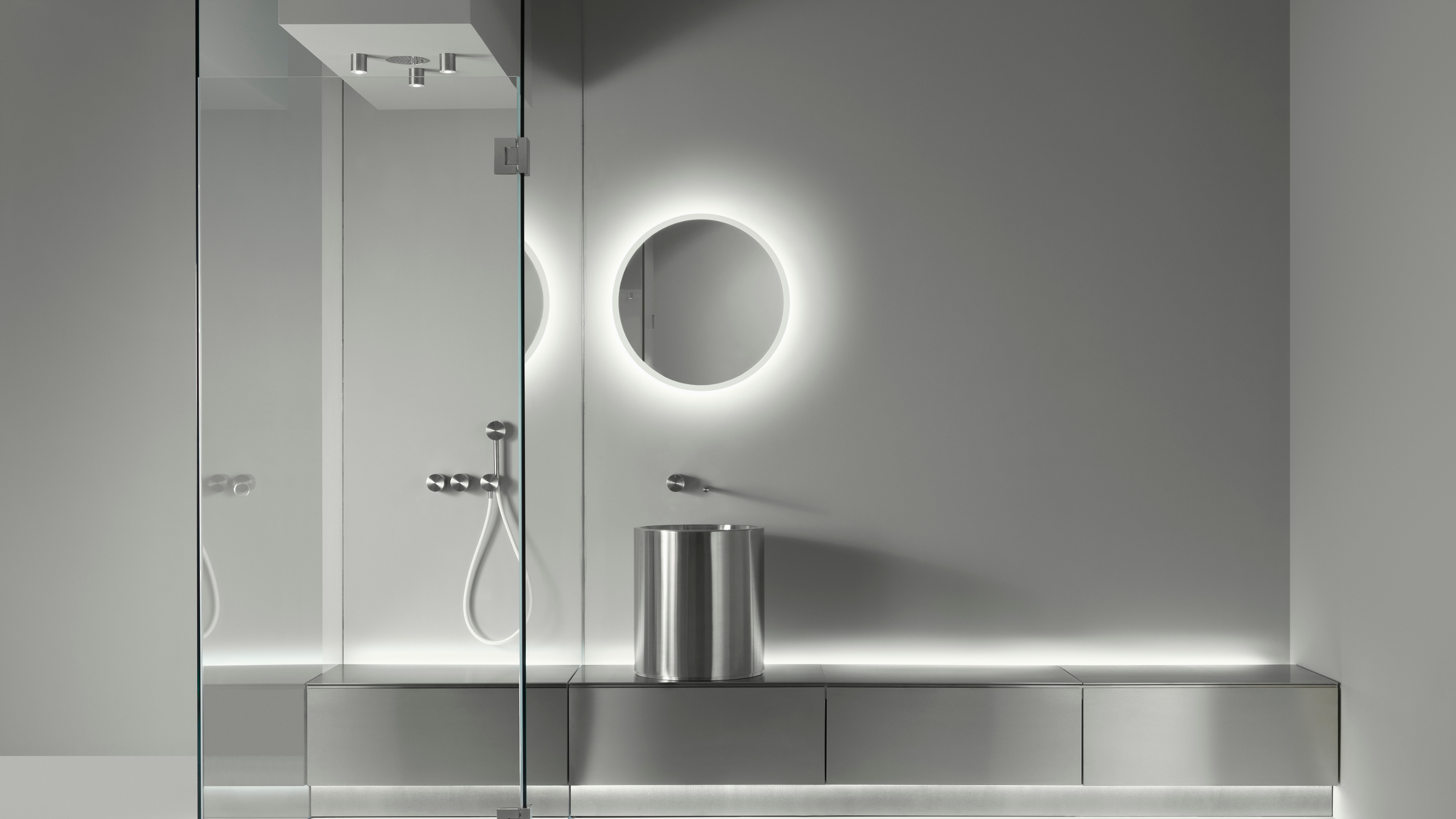 I'm Convinced This 'Invisible' Toilet Is the Future of Bathroom Design — It's Ultra Modern and Totally Hidden When Not in Use
I'm Convinced This 'Invisible' Toilet Is the Future of Bathroom Design — It's Ultra Modern and Totally Hidden When Not in UseThis futuristic design for the bathroom is answering my biggest design dilemma — is there a way to make a toilet actually look good?
