How to Make a Kitchen Extension Feel Brighter — Sometimes All You Need Is a 'Central Sun Spot'
The very best ways to make your new kitchen extension feel light, bright, and airy
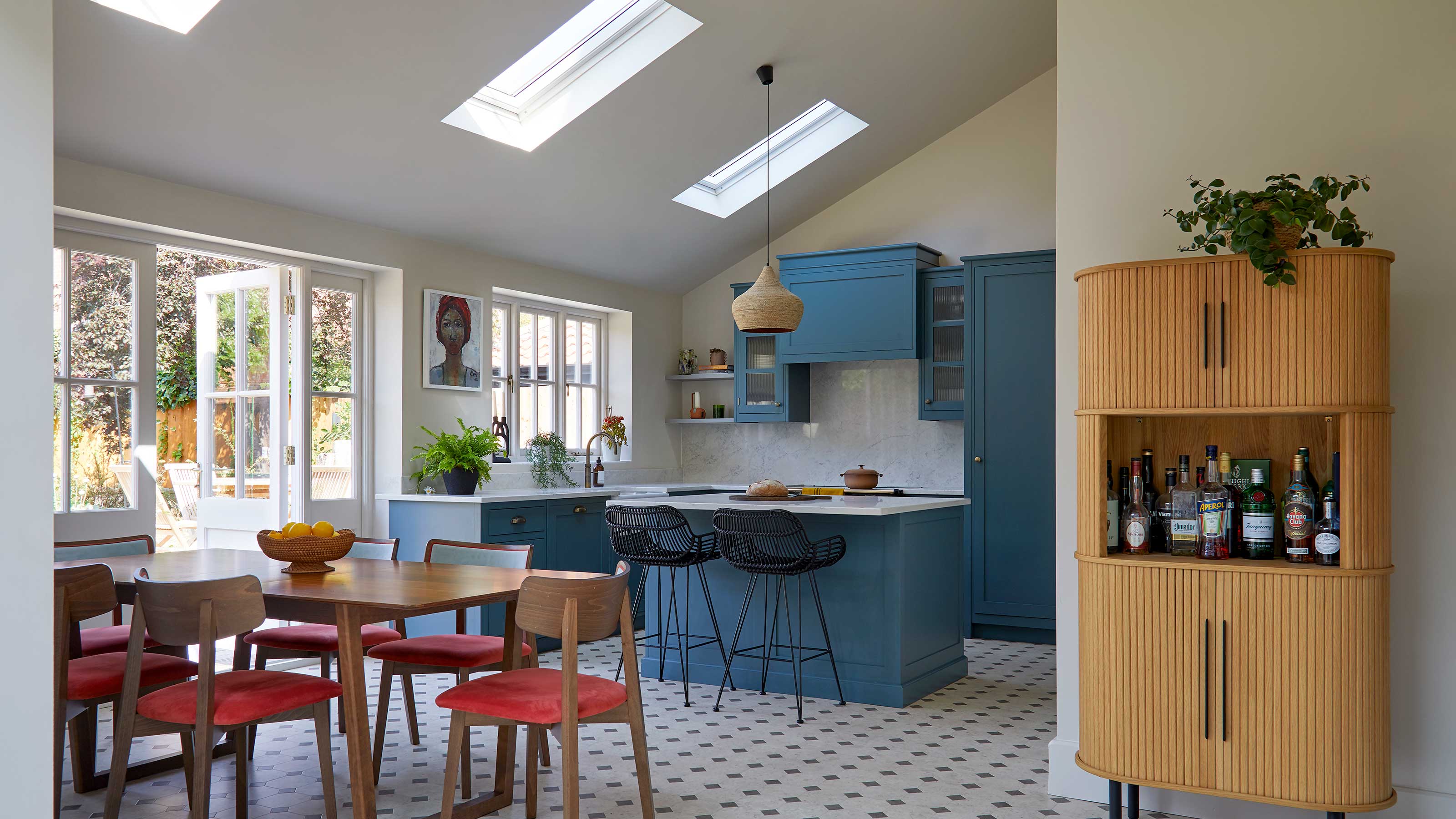

One of the number one reasons homeowners opt to add an extension to their homes is to gain a bigger kitchen — yet creating one that enjoys plenty of bright, natural light is easier in some cases than in others.
Whether your kitchen extension ideas are for a room that allows for an expansive island for entertaining or a cosy family-orientated room, finding ways to draw in as much light as possible is the best route to a space that not only works well on a practical level, but that also feels uplifting to spend time in.
The good news is that there are lots of ways to maximise light in a kitchen extension, no matter its size, the direction it faces or your budget — as our expert-led guide reveals.
1. Prioritize Glazing and Its Placement
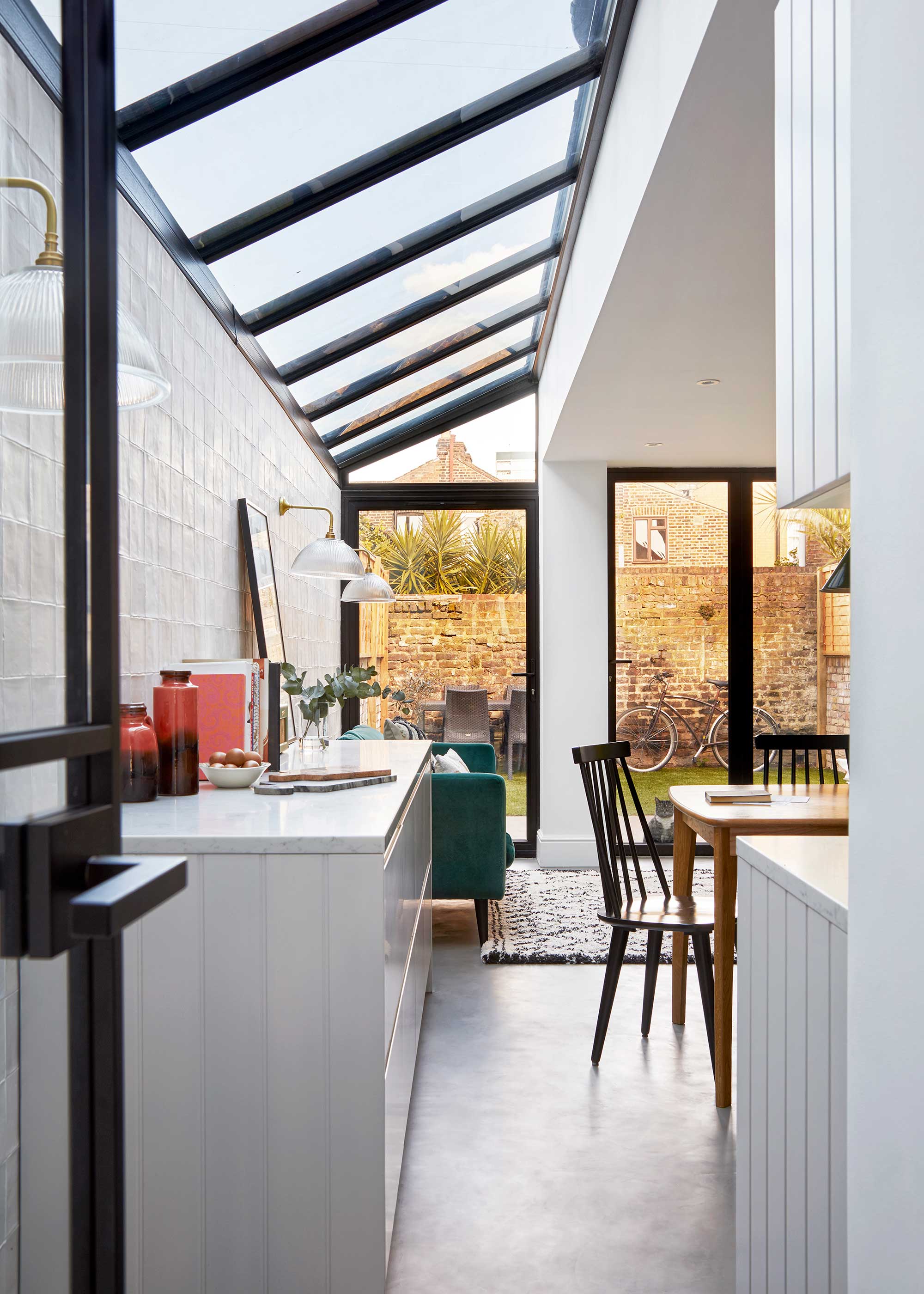
Banks of skylights are the perfect way to brighten up side kitchen extensions.
When creating an extension, as opposed to reworking what you already have, you are presented with the wonderful opportunity to introduce plenty of kitchen window ideas involving glazed apertures that are both fixed and opening, exactly where they will have maximum impact.
"To truly maximize the light, be strategic with your glazing," advises interior designer Claire Garner, director, of Claire Garner Design Studio. "Large sliding or Crittall-style doors, rooflights and even a glazed ceiling ridge can flood the space with daylight."
Claire goes on to explain the transformative effect that bringing together different types of windows can have on natural light levels too. "A combination of vertical and overhead glass draws light deep into the room, creating an inviting, expansive feel," she says.
Your glazing needs to be something you discuss at the conception stage of the project and you need to be careful not to get so carried away that your layout and goals for the room suffer.
"At the planning stage, carefully consider the number and size of windows, doors, and areas of glass to help ensure that light is maximized," says interior designer Fiona Duke of Fiona Duke Interiors. "Installing roof lanterns, roof windows and wall-to-wall glass doors can help provide this. But you need to be mindful of the layout and design of these elements.
"In terms of layout, will wall-to-wall glass allow for enough space required for the kitchen design? Will roof windows or a lantern prevent the option of decorative ceiling lighting?" points out Fiona Duke. "If space is tight, then maybe openings need to be smaller. French doors, or areas of fixed glass could be more suitable."
And, finally, take note of the one tip to bring light into an extension that many architects love, as revealed by interior designer Susan Petrie."If you are able to add the skylight between the old and new extension the connection will be more seamless," she says.
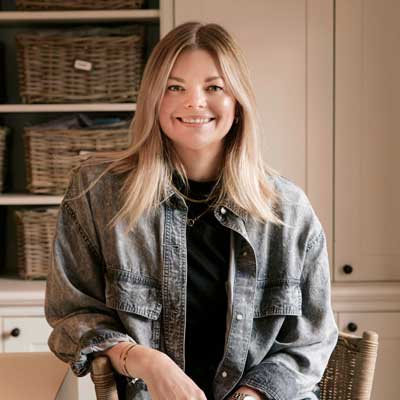
Claire has over 15 years’ experience in the interior design industry, and over a decade running her own interior design studio. She believes in designing spaces which are tailored just for you, by getting a full understanding of how you live your life, and how you want your home to feel.

Fiona Duke is creative director at Fiona Duke Interiors. Having initially graduated with a French degree, Fiona went back to her local university to study interior design and set up the design studio in 2014.
2. Focus On a Zoned Open Plan Space
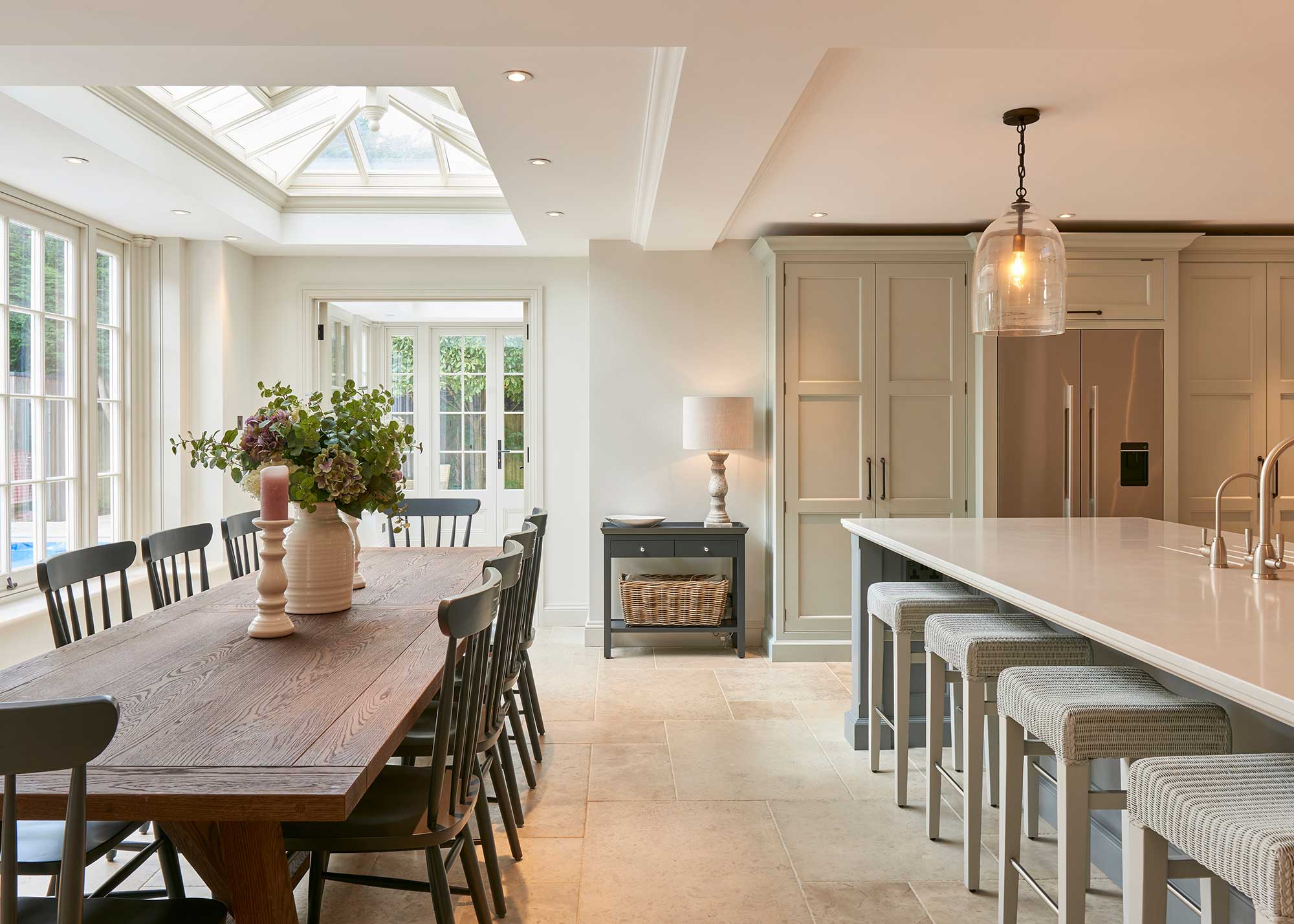
Window placement, lighting and even furniture choices can help zone an open plan kitchen layout.
It will probably come as no surprise that in order to allow a strong, unhindered flow of light, open plan kitchen ideas, free of obstructions, are best — however there are some ways of ensuring they also work on a practical level.
"Open-plan layouts are perfect for creating a spacious, light-filled atmosphere," says Vicky Ashton, designer at Willis & Stone. "To maintain that sense of openness while still giving each zone its own identity, use elements like cabinetry or a central island to gently define areas for cooking, dining and relaxing, without blocking the light."
"An open floor plan works nicely in these situations as to allow the light to flow more freely," adds Susan Petrie. "Consider the layout of both the built-in appliances and the overall floor plan — L-shaped arrangements in open plans allow for the light to expand to the adjacent spaces very nicely."

Vicky Ashton is a seasoned designer with extensive experience in crafting high-quality, bespoke kitchens tailored to a diverse range of customer needs. From concept to completion, she expertly balances practicality and style to create kitchens that are both functional and beautiful.
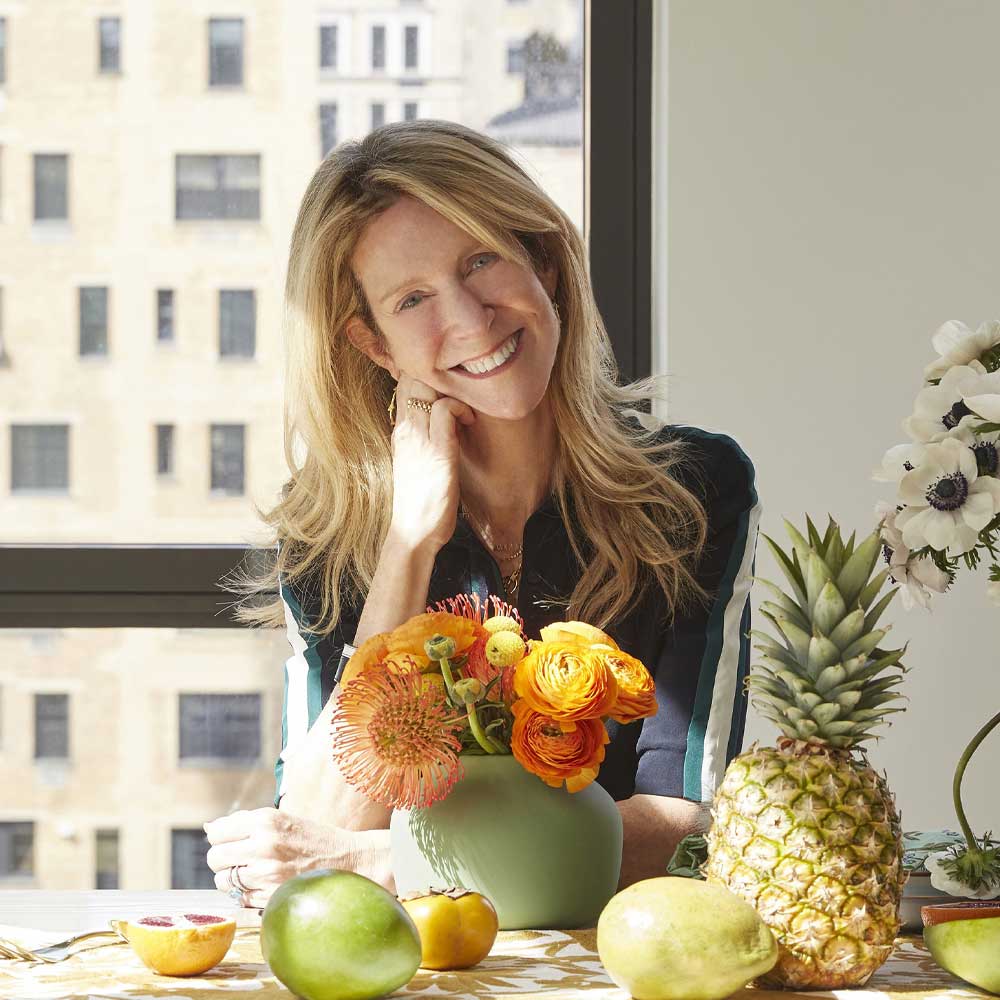
Susan Petrie-Badertscher is principal at Petrie Interior Designs. Her self-described 'undiluted design' approach to her work provides a level of practicality without compromising style. She is known for her ability to create personalized respite-filled dwellings that embrace, comfort, form and function. Being a native New Yorker Susan understands her client’s busy lives and takes great pride in building one-on-one trusting relationships with those that work with her.
3. Plan Your Layout Around Natural Light Sources
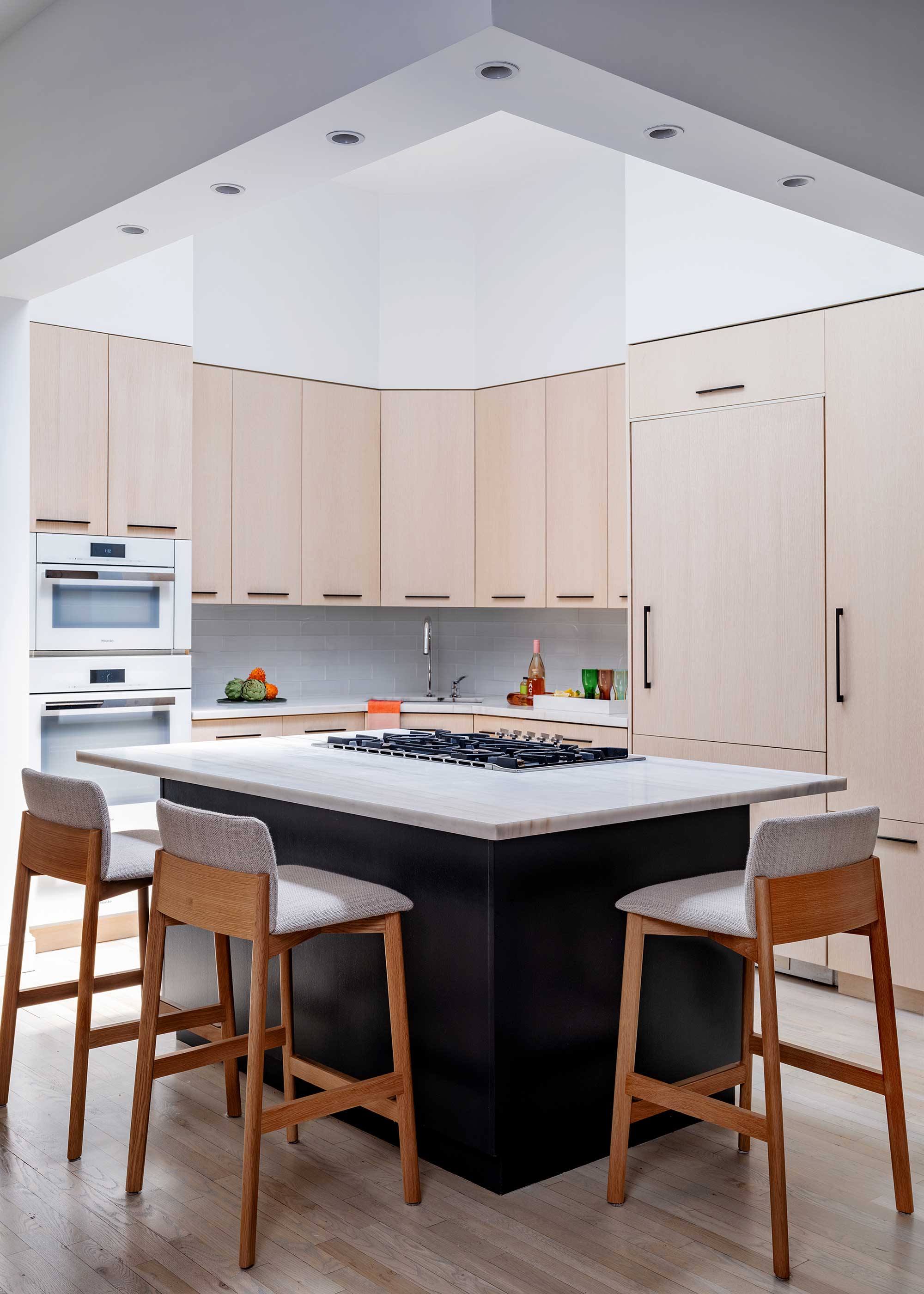
Locating activity hotspots, such as islands and dining tables, beneath a good source of light, such as a roof lantern, will instantly brighten the space.
Investing time and money into the best windows and doors will be fruitless if you fail to then build your kitchen layout ideas around the light they bring into the room.
"When planning your kitchen layout, think about how both light and people will move through the space," picks up Vicky Ashton. "Let the natural light lead your design and position your dining table or island where the daylight is strongest, so these central gathering points feel bright and uplifting throughout the day.
"To make the most of the light, keep taller units, like full-height cupboards or larders, towards the darker end of the room, away from your glazing," continues Vicky. "This prevents shadows from falling across the space and allows light to travel freely."
Interior designer Prudence Bailey, of Prudence Bailey Interior Design, also has some tips on the placement of taller units. "Concentrate full-height cabinetry, like pantry cabinets or integrated appliances, along a single wall to free up space elsewhere for windows, skylights, or open shelving," she says.
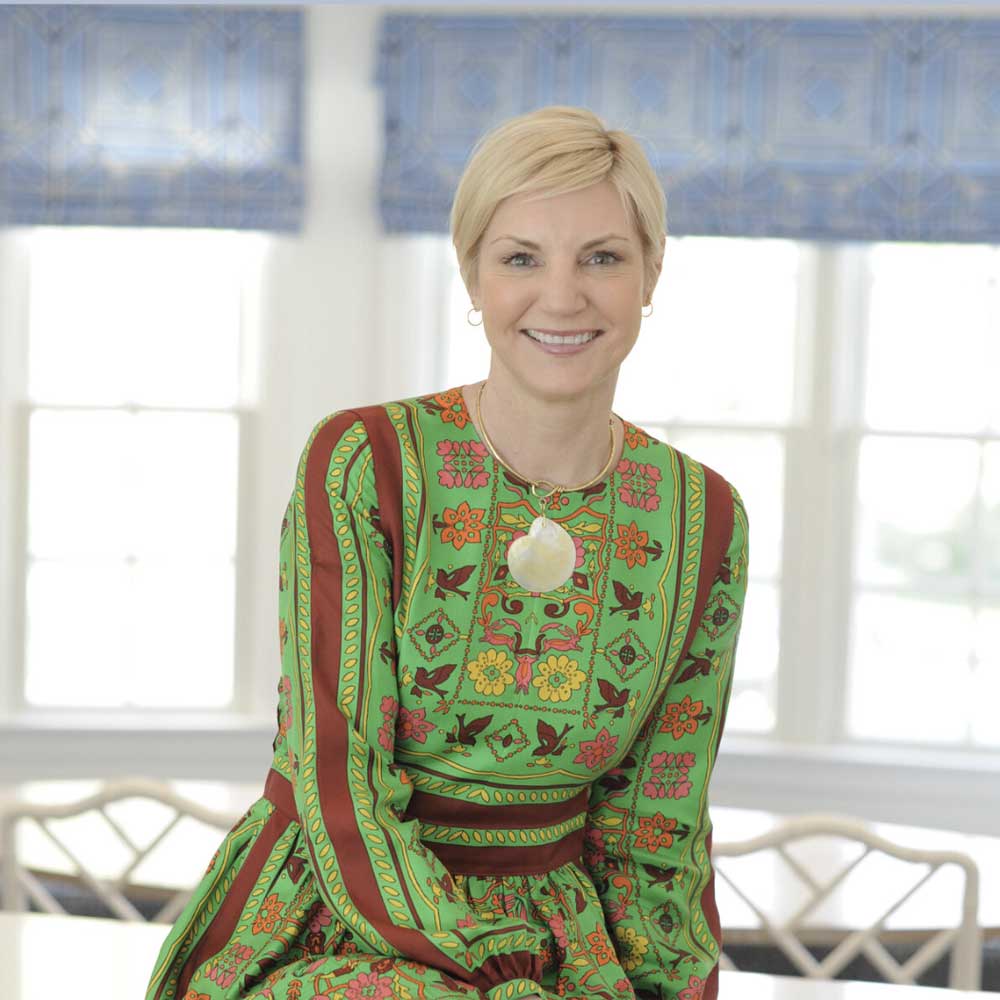
Prudence Bailey founded Prudence Bailey Interior Design as a full-service interior design firm dedicated to providing polished, effortless, fresh interiors that blend modern and traditional styles. By collaborating closely with each client, Prudence captures their vision, goals, and lifestyles, ensuring every home becomes a personalized narrative.
4. Build a Connection Between Your Kitchen and Outdoor Spaces
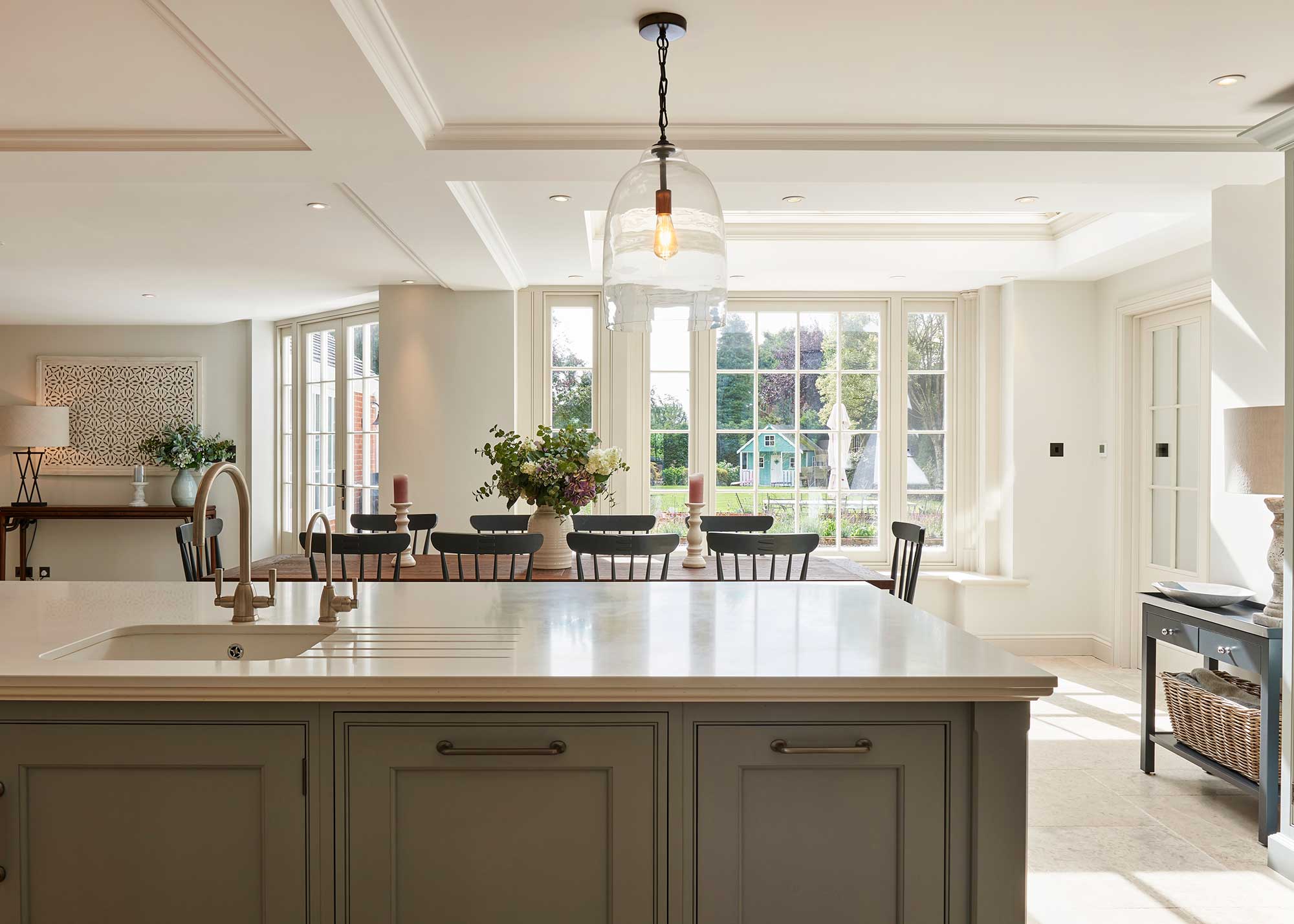
Even without swathes of glazed patio doors it can be possible to create a link between the extension and garden.
Whether extending to the rear, side or even to the front of a property, creating a connection with the areas outside is key to how bright the spaces feel inside.
"A naturally lit kitchen should feel like a seamless extension of the garden, a space where the boundaries between inside and out gently blur," explains Claire Garner. "Think large sliding or bi-fold doors that open wide and invite the outside in, creating a sense of flow and freedom. Wherever possible, frame views of the outdoors to make your garden an integral part of the design, allowing it to become your ever-changing backdrop."
For all the benefits of sliding doors, when creating a physical connection to outside, bi-folds really come into their own. "Glass walls that fully open up create a kitchen that feels connected to your garden," says architect Paul Cuschieri of Rebirth Design Studio. "It's lovely to make breakfast while enjoying the morning air, or to be able to see right through from your cooker to your outdoor space."
Speaking of which, do think through how you like to use your kitchen when determining the best spot for any glazing. "Windows in front of your range is an emerging idea that is such a great one," says Teri Simone, head of design at Nieu Cabinet Doors. "We always try to have a sink placed so you can either look out a window or look into your space, so why not do the same for ranges? I’m loving this up-and-coming trend to design a window behind your range to bring in natural light, which helps with cooking and also gives a nicer view while working than staring at a wall."

Paul is a founding partner and designer-architect at Rebirth Design Studio, which he set up in 2019 and runs with co-founding partner and fellow interior designer, Malcolm Abela Sciberras. The company has bases in London and Malta. Over the years, Paul has demonstrated his expertise in architecture and interior design on various high-end projects, renovating and refurbishing prime properties with exceptional results. Paul is passionate about finding the best design solutions to bridge functionality, practicality, efficiency and sustainability with comfort, artistry and beauty.
5. Steer Clear of Solid-Door Wall Cabinets
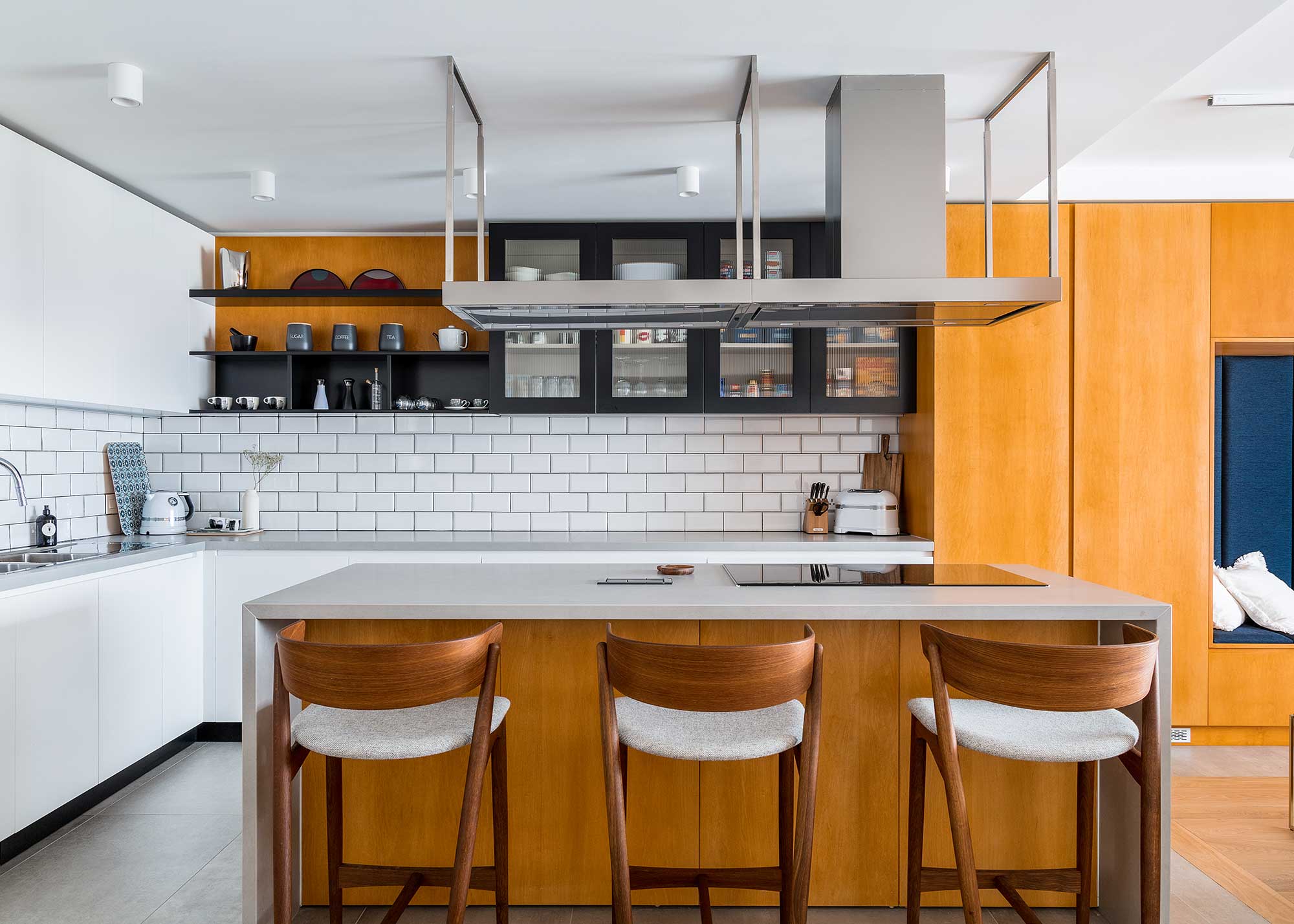
A combination of open shelving and glass-fronted wall units allows more light to circulate than solid wall cabinets.
Within your extension, the style of kitchen cabinets you choose will have an enormous effect on how light can enter and travel around the space.
"To maximise light in a kitchen layout, if you can, avoid wall units, then the area will feel far more open," advises Fiona Duke. "Open shelving is a good alternative. Should the design require wall units, then keep these a lighter shade so they don't feel too overpowering within the space."
"If you want to maximize the natural light in your kitchen, opt for a mix of open shelving or glass-doored cabinets rather than bulky pantry cabinets or solid-door wall units," advises Teri Simone. "This helps light bounce around your space and also breaks up the 'blocks' in a space.”
6. Introduce Warming, Yet Soft, Colorways
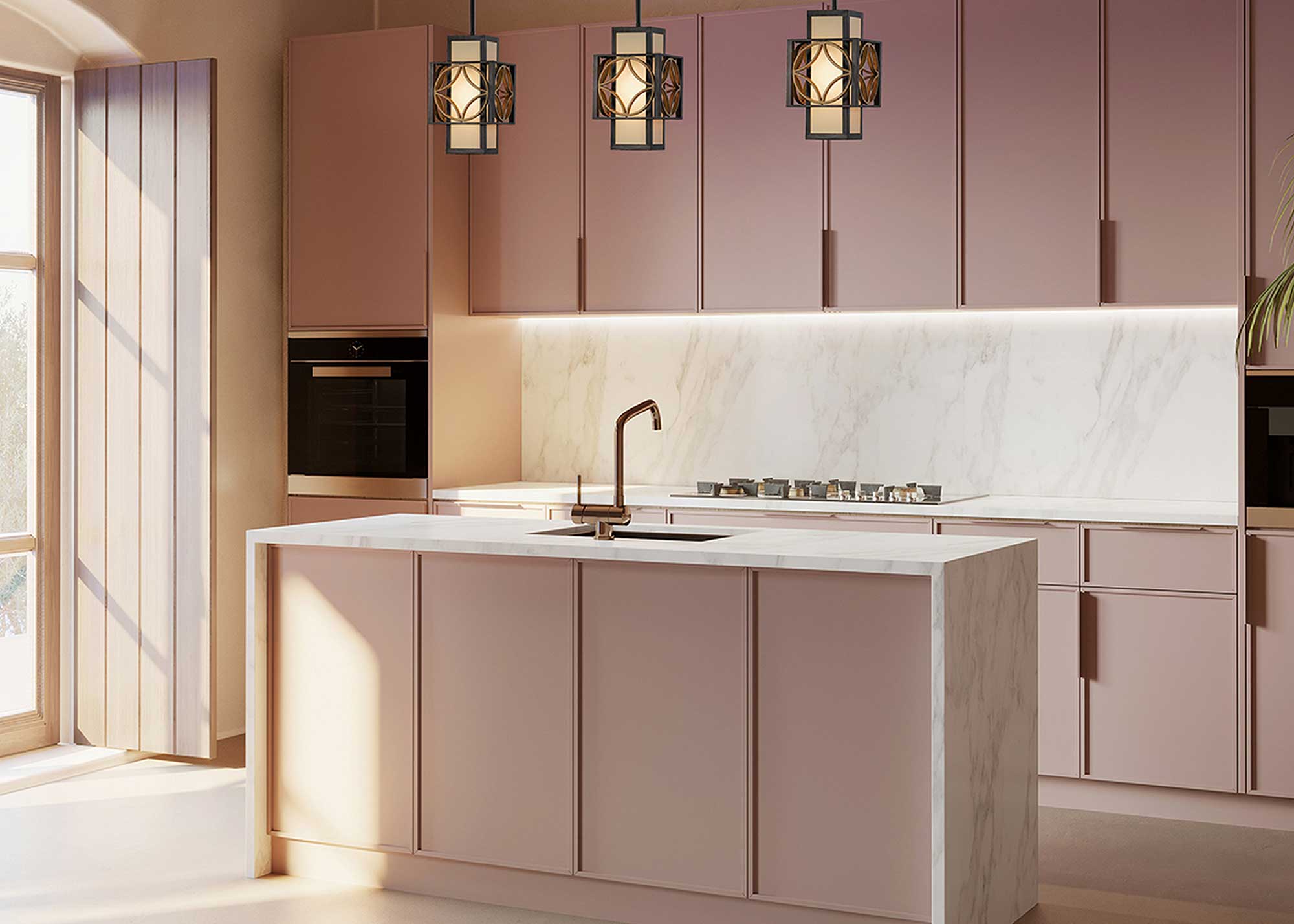
Warming neutrals can brighten a kitchen without the clinical feel of an all-white scheme.
While the architectural elements of your kitchen extension – glazing, orientation, layout and so on – are key to its natural light levels, don't neglect to give due attention to the interior design scheme as this too will have an enormous effect. Hint: white kitchens are not your only option.
"When it comes to choosing your kitchen units, look for materials and tones that reflect both light and warmth," advises Vicky Ashton. "A bright kitchen doesn’t need to feel stark or clinical — you can still have warmth, texture and character without compromising on brightness. Opt for soft warm-toned colours such as creams, soft greens or putty tones which feel luminous without being cold."
A relief then, to realize that you don't need to stick to austere, white and glossy in order to enjoy a light, bright space.
7. Accept That Some Areas Will Be Lighter Than Others
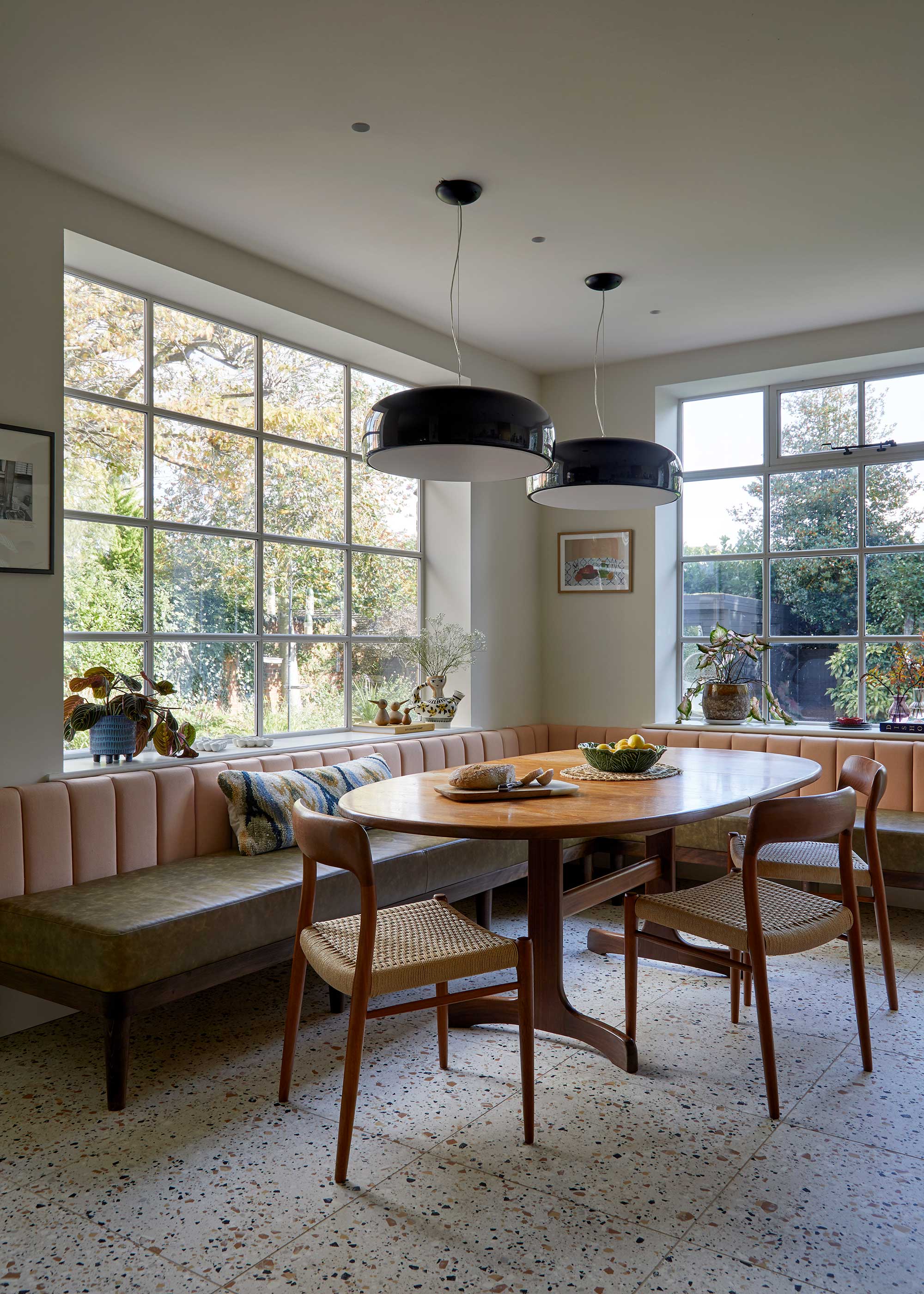
In an open plan kitchen diner, placing your table in a sunny spot will really enhance mealtimes.
It is easy to fall into the trap of trying to bring light into every last nook and cranny of a kitchen extension, but this is often unnecessary and can, at times, have a damaging effect on the design of the space.
"Your objective should be to create the feeling that the room is bathed in sun," says interior designer Anton Liakhov, founder at roomtery. "You should try conceptualizing a central 'sun spot' instead. Position your dining table near large windows or outside doors. By doing so, the space is then a warm, snug, central location where light enters and wraps itself around you in every direction."
Likewise, if saturating the entire kitchen with sunlight isn't an option, focus on bringing it in where it will have the most impact, for example, over kitchen islands. "Consider placing a skylight above key areas like the island or prep zone, to ensure your workspaces are naturally illuminated from morning till night," suggests Claire Garner.

Anton is an interior designer who loves creating spaces that feel both stylish and comfortable. His goal is to design interiors that reflect his clients' personalities while also being functional and inviting. He focuses on blending aesthetics with practicality, making sure every space looks great and works for everyday life. Whether it’s a complete home makeover or just refreshing a room, Anton enjoys bringing ideas to life and helping people love where they live.
8. Select Materials With the Interplay of Light in Mind
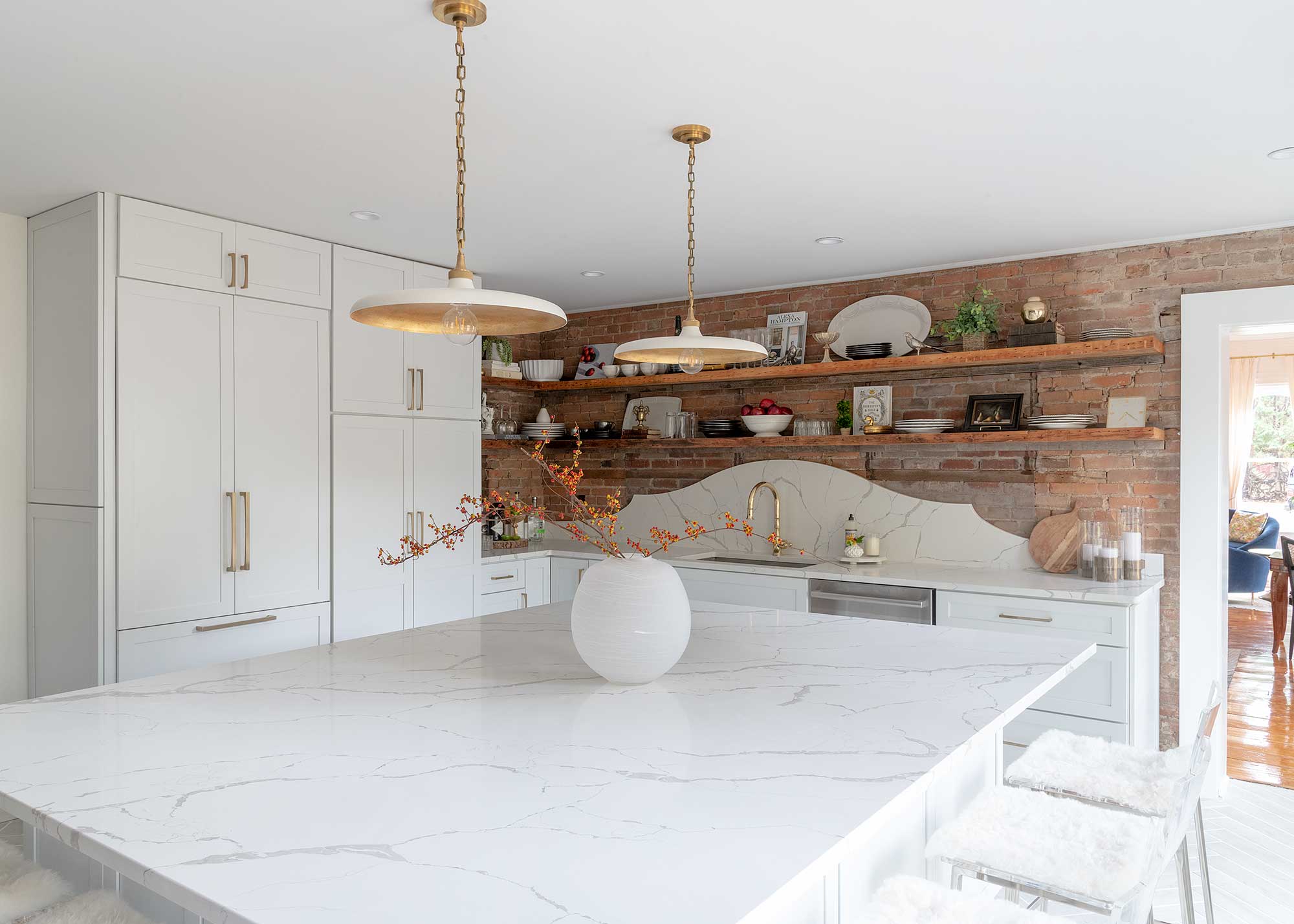
Play with contrasting materials — white veined marble and sleek units really stand out against rustic finishes such as exposed brickwork and timber beams.
Alongside the colors you choose for finishes and cabinetry, think about the materials you opt for as these too can have a transformative effect on the sense of light.
"Use the same materials inside and out — like a stone worktop that runs from the kitchen to an outdoor table," begins Paul Cuschieri, who also stresses the importance of looking into how to bring texture to walls and other elements in the space.
"Think about how sunlight plays on a limewashed wall, grooved timber, or leather handles — subtle but full of character," he says.
"Go for light reflecting finishes like satin or high gloss for cabinetry," suggests Prudence Bailey. "Opt for hard marbles that are light in color and avoid dark stone or composite materials that are dark."
9. Recognize the Importance of the Right Flooring
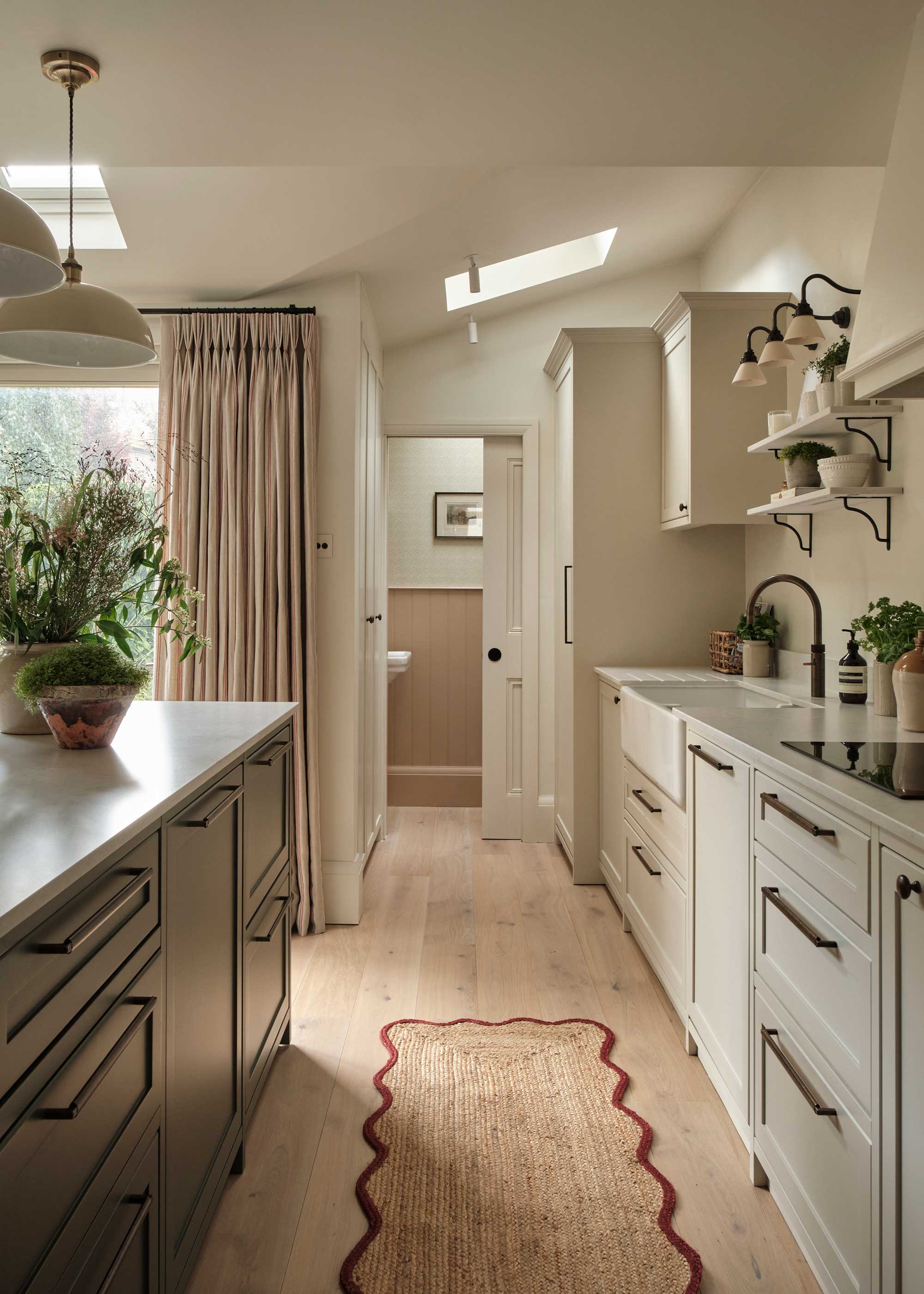
Your choice of flooring will have a significant effect on how bright the space feels.
Just as your walls and ceiling will play a role in how bright your extension looks and feels, so too will your kitchen flooring — so choose its finish with this in mind.
"In bright, light-filled extensions, paler wood tones truly shine," says Ian Tomlinson, MD of Chaunceys Timber Flooring. "Think pale oaks, warm neutrals, or Scandinavian-inspired finishes that gently reflect daylight and create a calm, effortless sense of space. These tones work beautifully to lift the room, making it feel open, airy, and inviting.
"If your style leans towards something richer, soft honey hues and mid-toned oaks can bring depth and elegance without compromising the light," continues Ian. "To keep the space feeling balanced, offset those deeper timber tones with a lighter, more neutral palette that lets the wood take centre stage."
Of course, timber flooring isn't your only option here. "Use a reflective surface — light-colored terrazzo or marble is ideal," suggests Anton Liakhov.
And remember, it isn't just the flooring material you choose that will have an effect — the way you use it will play a part too. "Flooring should flow seamlessly through the area so that the new addition effortlessly aligns with the existing," explains Fiona Duke. "Flooring and kitchen design need to align. Consider both at the same time so that they work side by side."

Chaunceys Timber Flooring is a family-run company based in Bristol with Ian becoming the Managing Director in 2012. They have been supplying sustainable, high-quality timber flooring to homeowners, award-winning architects, design and build companies, and renowned interior designers since 1988.
FAQs
How Do you Maximize Light in a North-Facing Kitchen Extension?
The orientation of your kitchen extension, and in particular its windows, will play a massive part in how much light it receives. As well as researching the colors to avoid in north-facing rooms, take note of the following expert tips too.
"A south-facing extension will bask in sunshine all day long," says Claire Garner. "East-facing kitchens are perfect for capturing that uplifting morning light, whereas west-facing spaces come alive in the golden glow of the afternoon and evening." But how about those with north-facing kitchens?
"North-facing kitchens need a little extra thought when it comes to lighting. The light they receive is soft, cool and consistent throughout the day, but it lacks the warmth and intensity of direct sunlight," explains James Kendall, operations director at KES Lighting. "North light is diffused and shadow-free, ideal for tasks and for showing colours in their truest form," continues James.
"With a north-facing extension, don't try to flood it with light — instead, think about how to use what light you have in clever ways," picks up Paul Cuschieri. "For instance, a light-coloured stone patio or even a tree with shiny leaves (like an olive or birch) can reflect light back into your kitchen. A ceiling with a slight shine can bounce light around, while textured walls (like plaster, grooved wood, or handmade tiles) create interesting shadows and depth."
Owners of north-facing kitchen extensions often find themselves relying more heavily on artificial lighting, making its design more important than ever.
"Rather than trying to overpower the natural light, use your fittings to support it," advises James Kendall. "Place downlights where the daylight naturally fades (often the corners and darker ends of the room) and avoid casting shadows across key surfaces.
"If you have any windows or rooflights, position artificial lighting so it complements the direction and quality of that daylight."
Keen to bring a few brighter hues into your kitchen extension but worried they'll leave it feeling too dark? Take time to look into the best paint colors for rooms without much natural light — you might just be pleasantly surprised.
Be The First To Know
The Livingetc newsletters are your inside source for what’s shaping interiors now - and what’s next. Discover trend forecasts, smart style ideas, and curated shopping inspiration that brings design to life. Subscribe today and stay ahead of the curve.
Natasha Brinsmead is a freelance homes and interiors journalist with over 20 years experience in the field. As former Associate Editor of Homebuilding & Renovating magazine, Natasha has researched and written about everything from how to design a new kitchen from scratch to knocking down walls safely, from how to lay flooring to how to insulate an old house. She has carried out a number of renovation projects of her own on a DIY basis and is currently on the lookout for her next project.
-
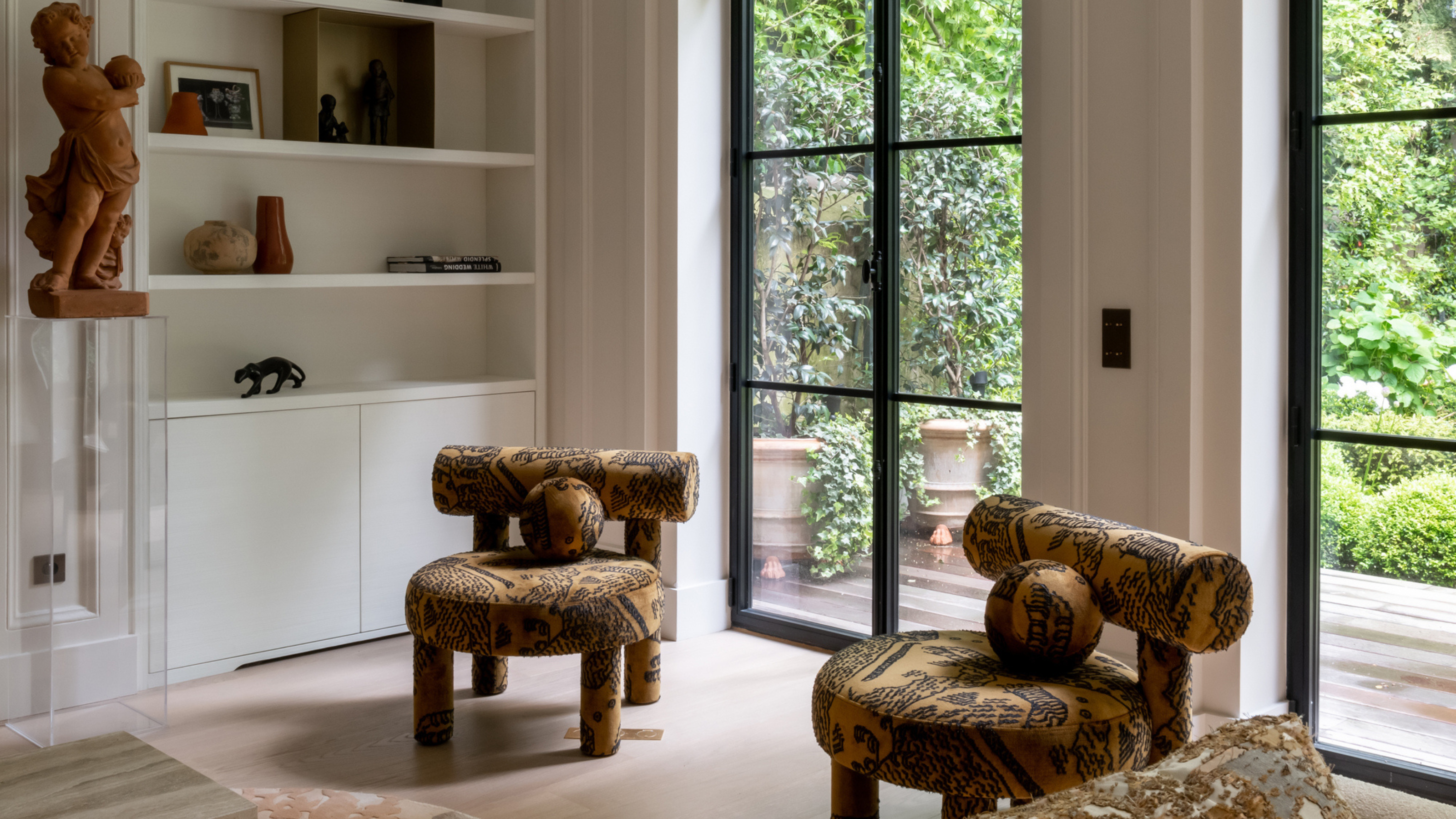 This Specific Fabric Print Is Literally Everywhere Right Now — Here's Why
This Specific Fabric Print Is Literally Everywhere Right Now — Here's WhyIt's whimsical, artistic, and full of character. We've called it already: Dedar's 'Tiger Mountain' is the fabric that will define 2025
By Devin Toolen
-
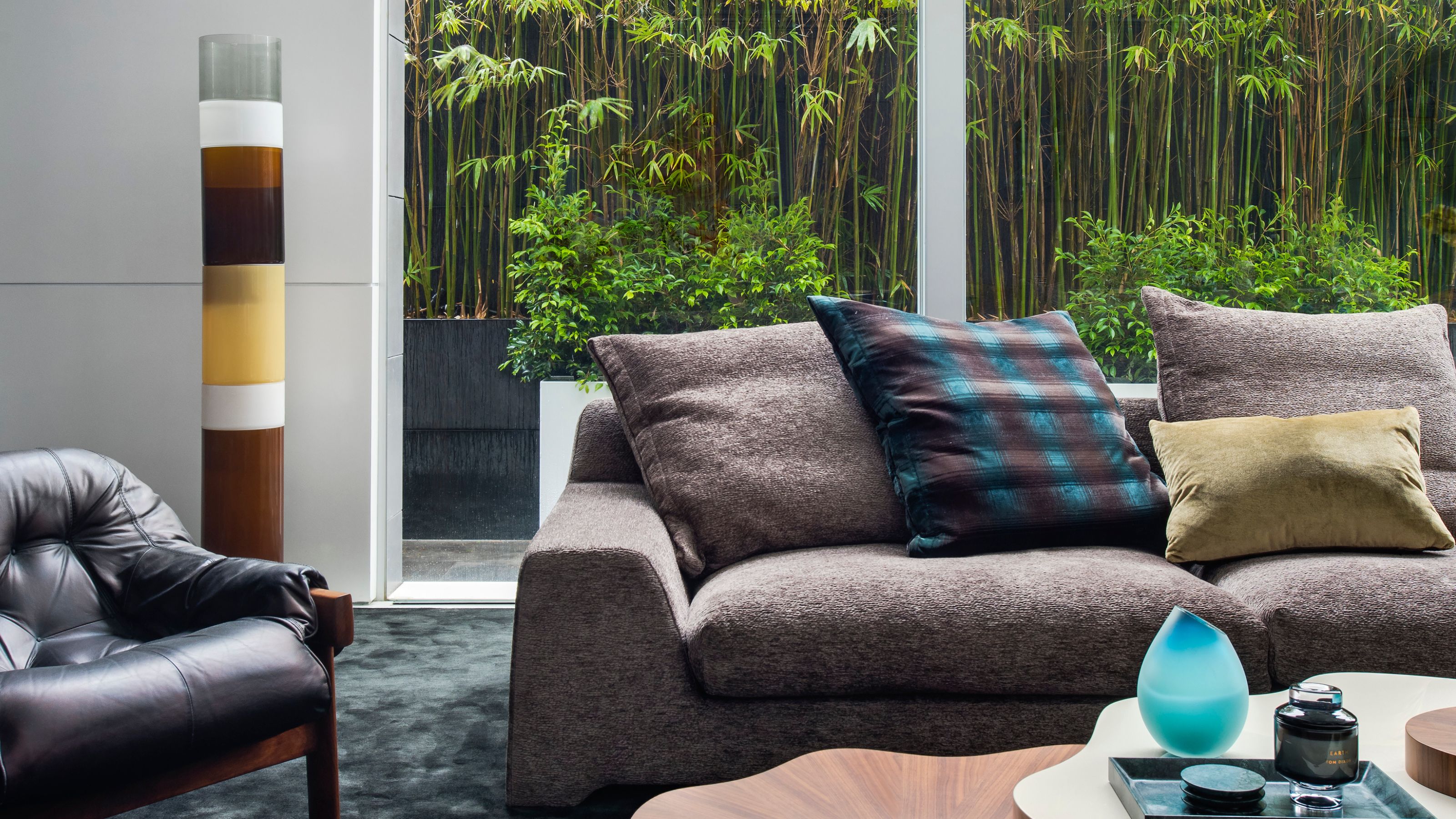 These Are the Dos and Don'ts of Bamboo Plant Placement — Follow This to Avoid Bad Feng Shui
These Are the Dos and Don'ts of Bamboo Plant Placement — Follow This to Avoid Bad Feng ShuiBy following the experts' guidance on where to place this houseplant you can usher luck, wealth, and prosperity into your home
By Lilith Hudson
-
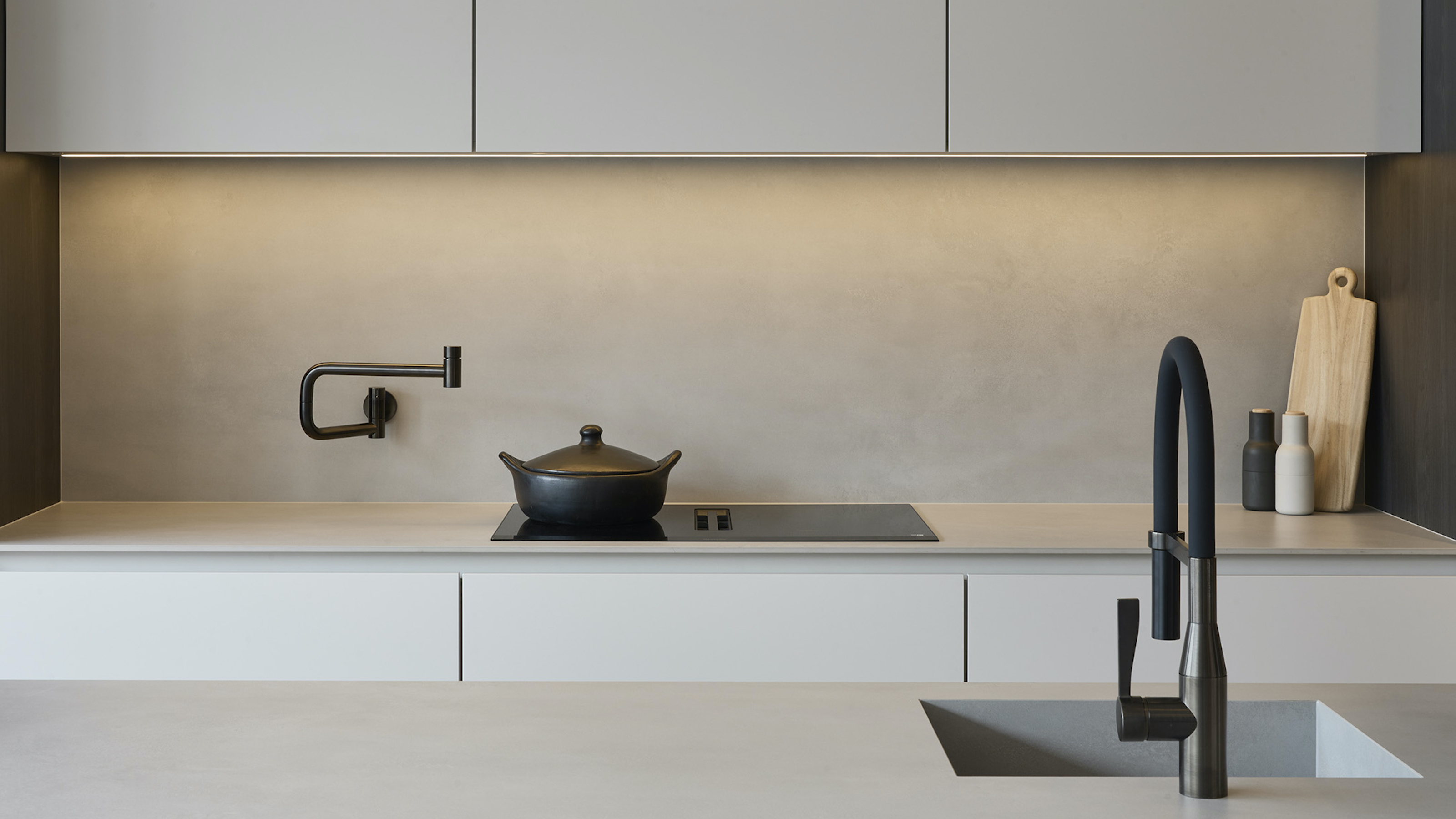 The 10 Different Types of Kitchen Taps — And the Pros and Cons of Each One to Know Before You Pick
The 10 Different Types of Kitchen Taps — And the Pros and Cons of Each One to Know Before You PickFrom sleek pull-outs to vintage bridge taps, explore 10 kitchen tap styles that mix function, flair, and a splash of cool
By Linda Clayton
-
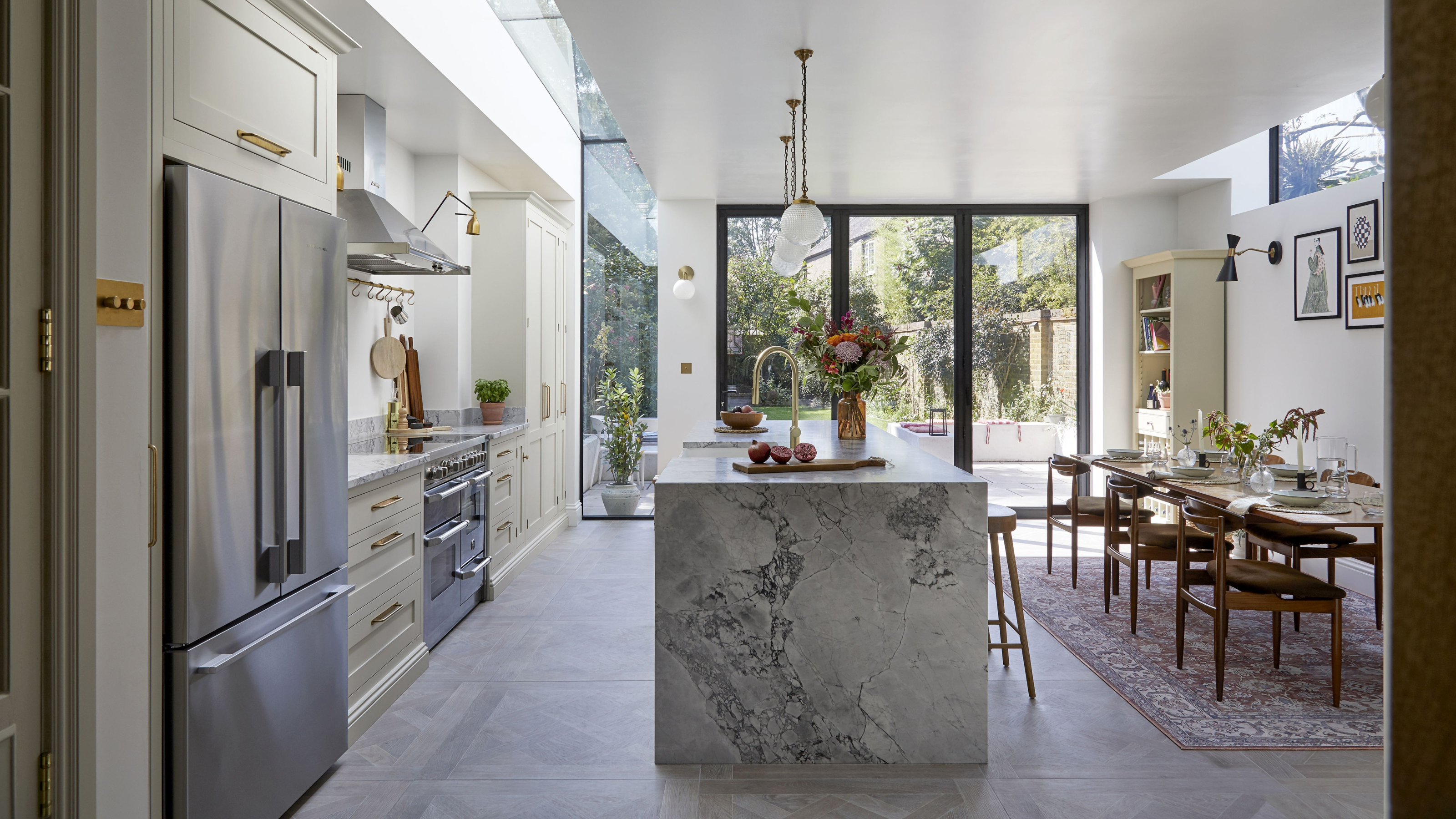 7 Budgeting Mistakes to Avoid When Planning Your Kitchen Extension
7 Budgeting Mistakes to Avoid When Planning Your Kitchen ExtensionDesigning a kitchen extension on a strict budget requires you to work smarter, not harder. Avoiding these slip ups is the first step to success.
By Maya Glantz
-
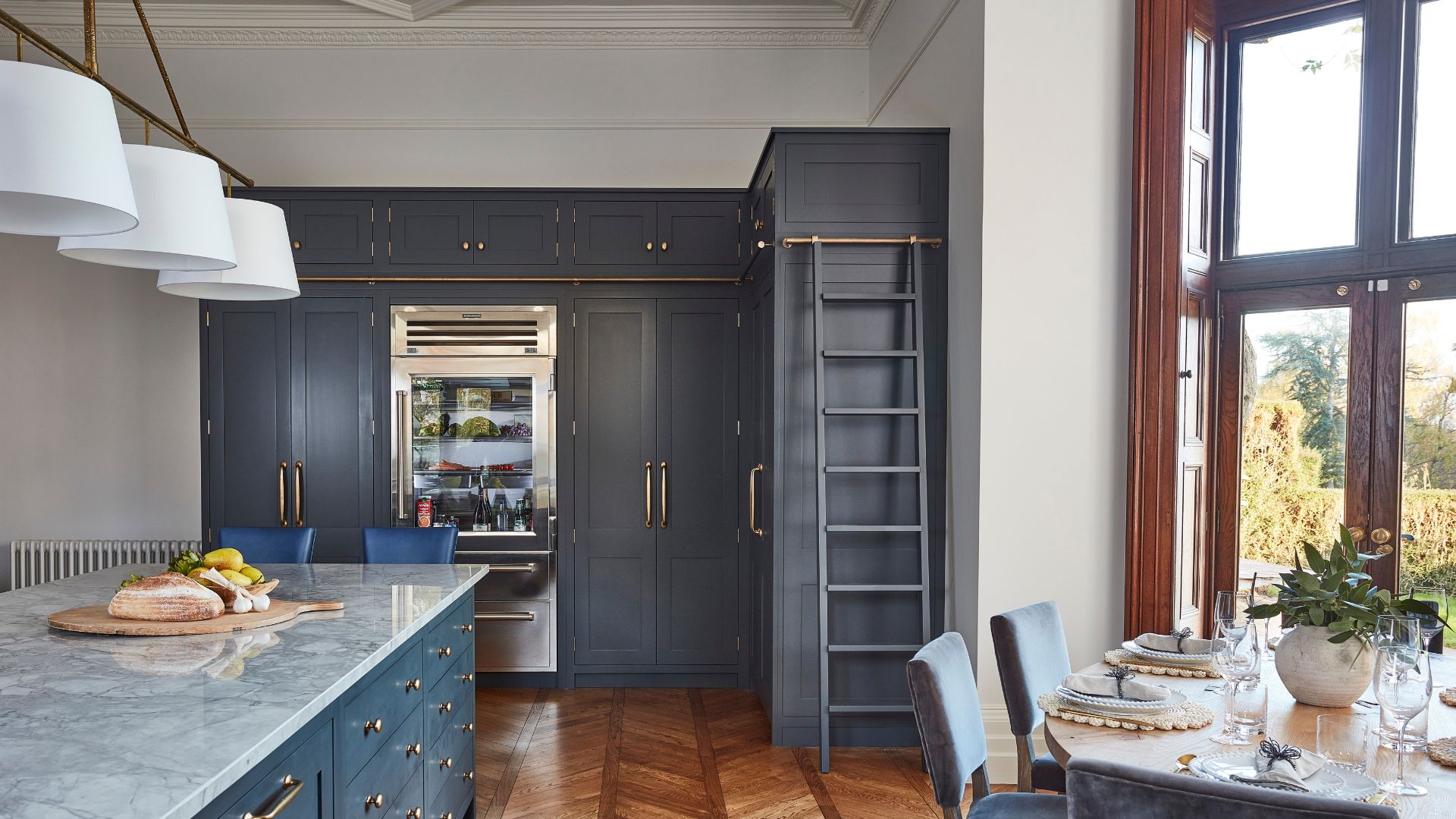 Kris Jenner’s 'All-Green' Glass Fridge Is My Organization Inspo of the Week — Here Are 5 Smart Storage Takeaways I'll Be Adopting
Kris Jenner’s 'All-Green' Glass Fridge Is My Organization Inspo of the Week — Here Are 5 Smart Storage Takeaways I'll Be AdoptingIf you're looking for fridgescaping inspiration, you might not think to look to Kris. But her all-green fridge says otherwise. Here are five tips we've learnt.
By Amiya Baratan
-
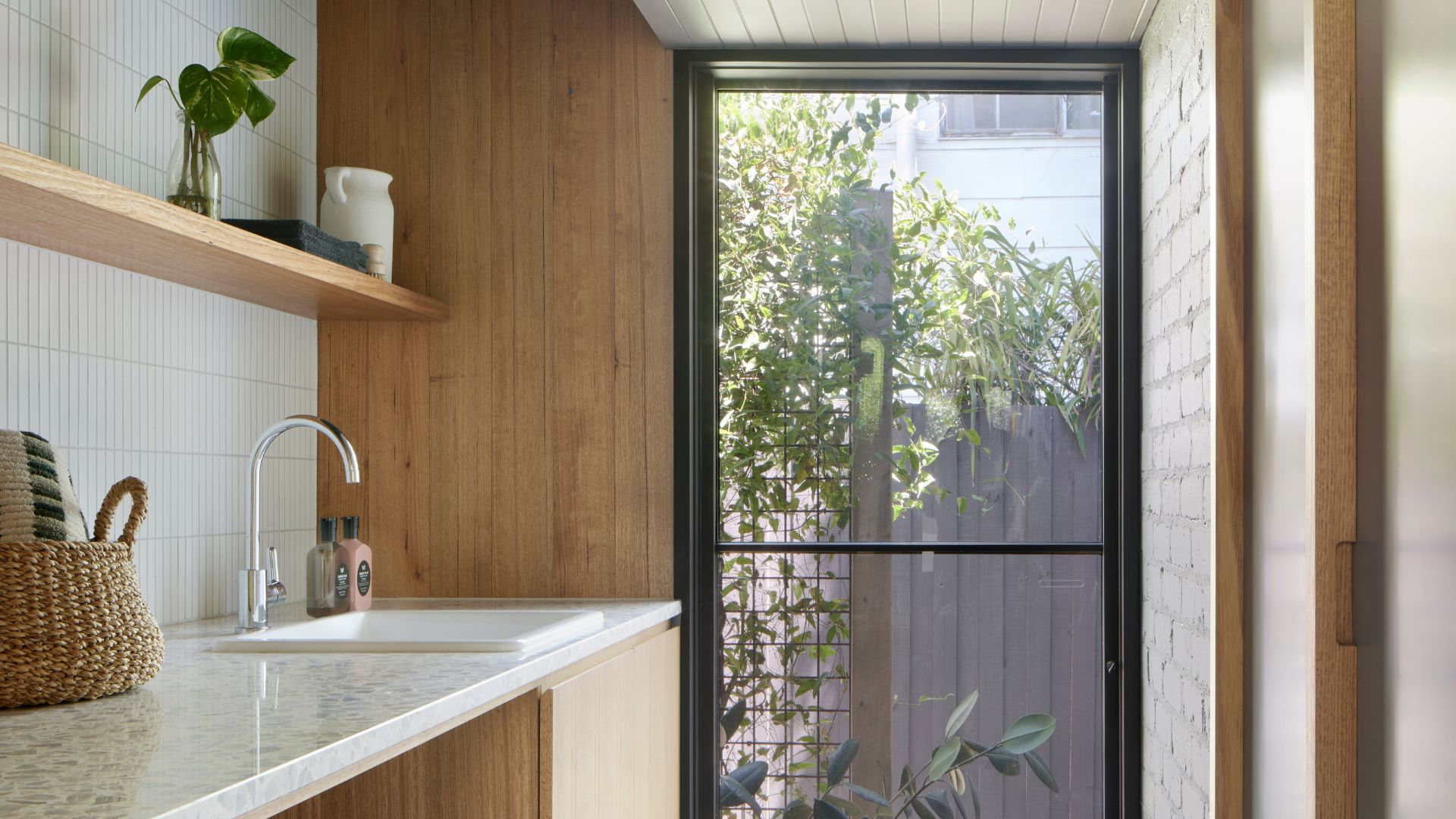 This Brilliant, Space-Saving Laundry Room Feature Makes Ugly and Clunky Drying Racks a Thing of the Past
This Brilliant, Space-Saving Laundry Room Feature Makes Ugly and Clunky Drying Racks a Thing of the PastSick of wheeling out that awkward-to-put-up drying rack all the time? This clever utility room design is something to consider for your space
By Amiya Baratan
-
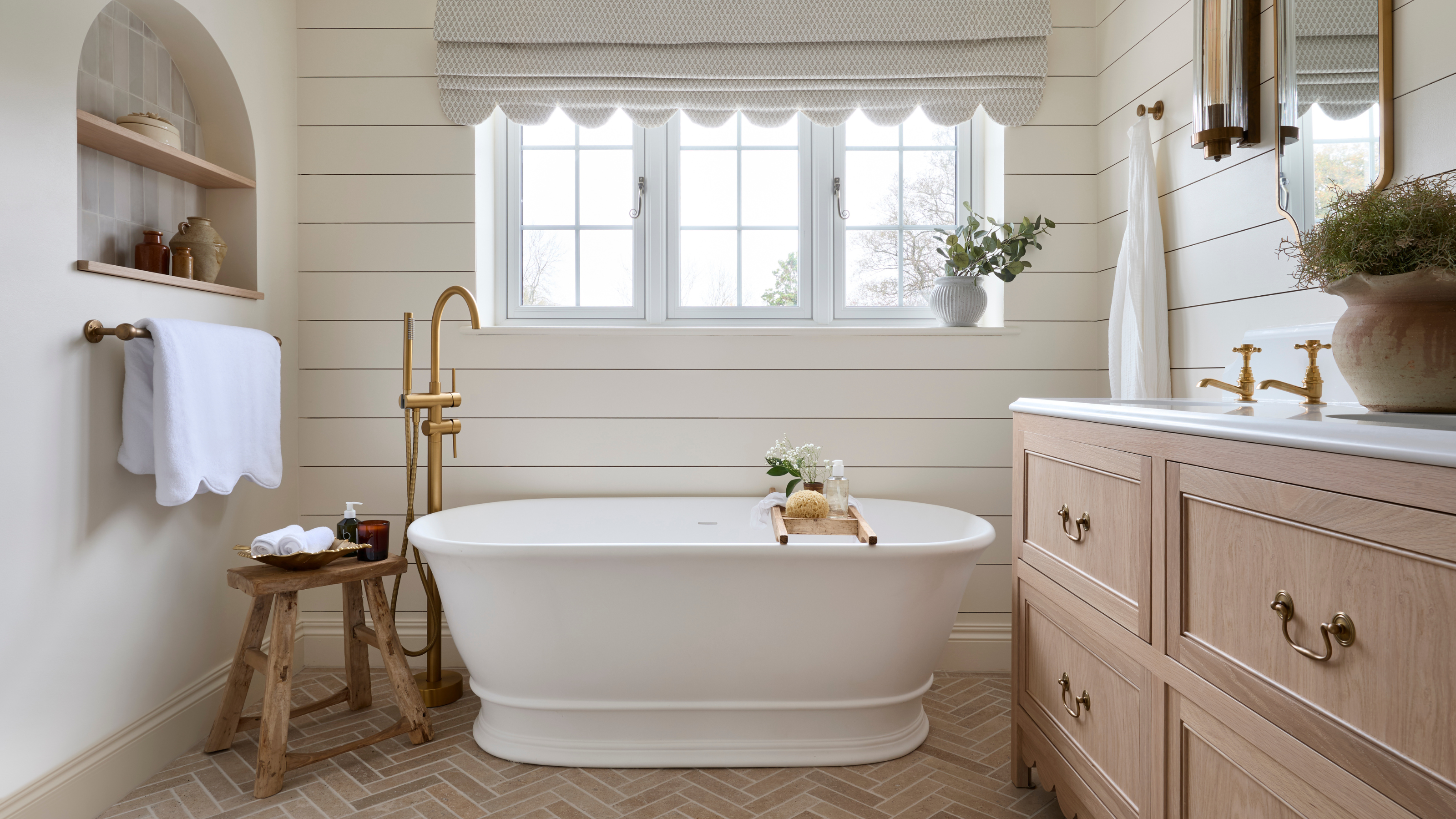 I'm Obsessing Over Brick Flooring in Bathrooms — It Might Be My Favorite Way to Bring Character to These Spaces
I'm Obsessing Over Brick Flooring in Bathrooms — It Might Be My Favorite Way to Bring Character to These SpacesLooking to create a rustic, cozy bathroom? A brick floor might just be the answer
By Maya Glantz
-
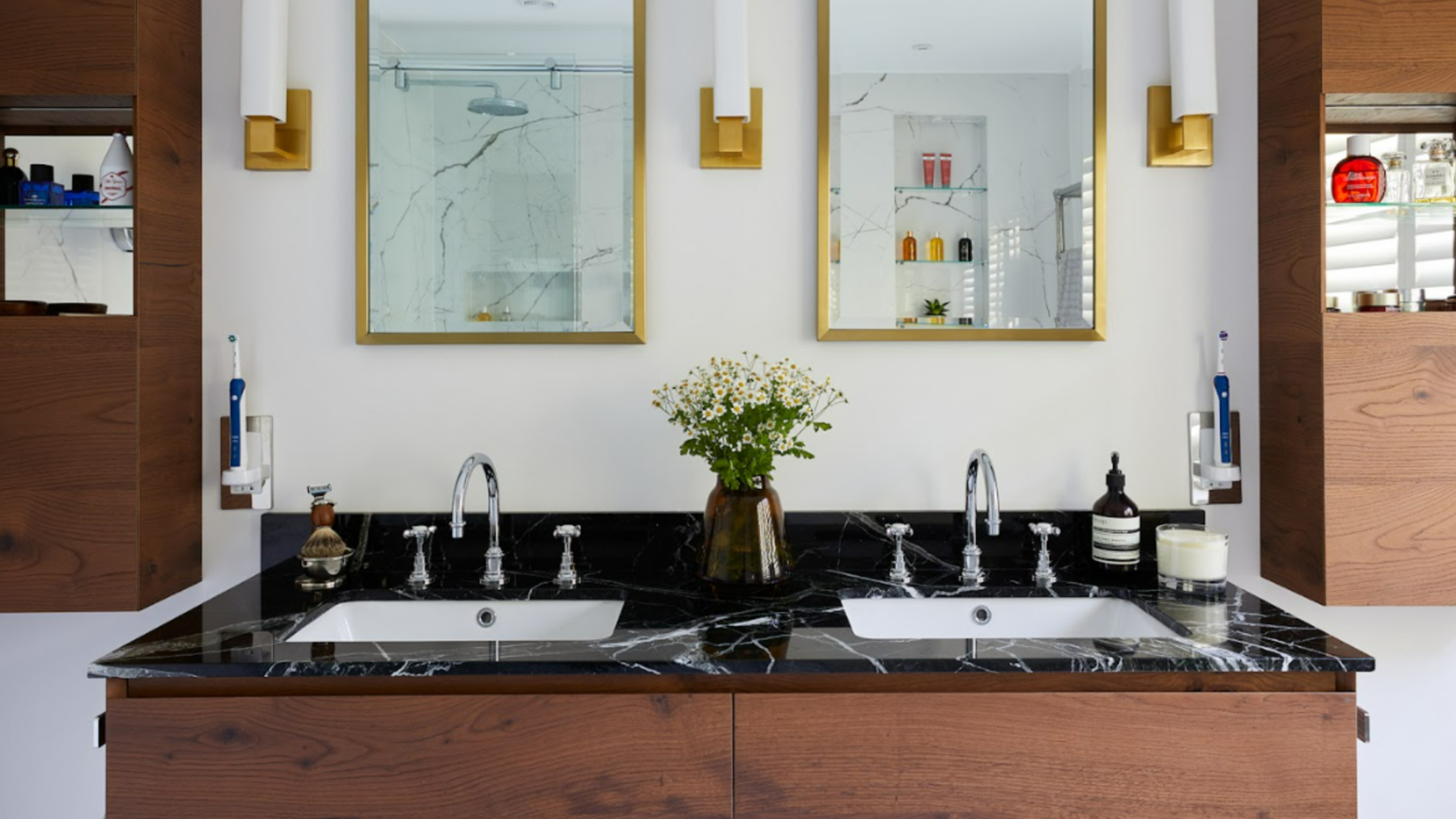 Should I Go for a Mixer or Standard Tap in My Bathroom? The Debate Might Be Finally Settled
Should I Go for a Mixer or Standard Tap in My Bathroom? The Debate Might Be Finally SettledThe experts weigh in on the choice between a standard tap and a mixer, so you know which one to choose.
By Maya Glantz
-
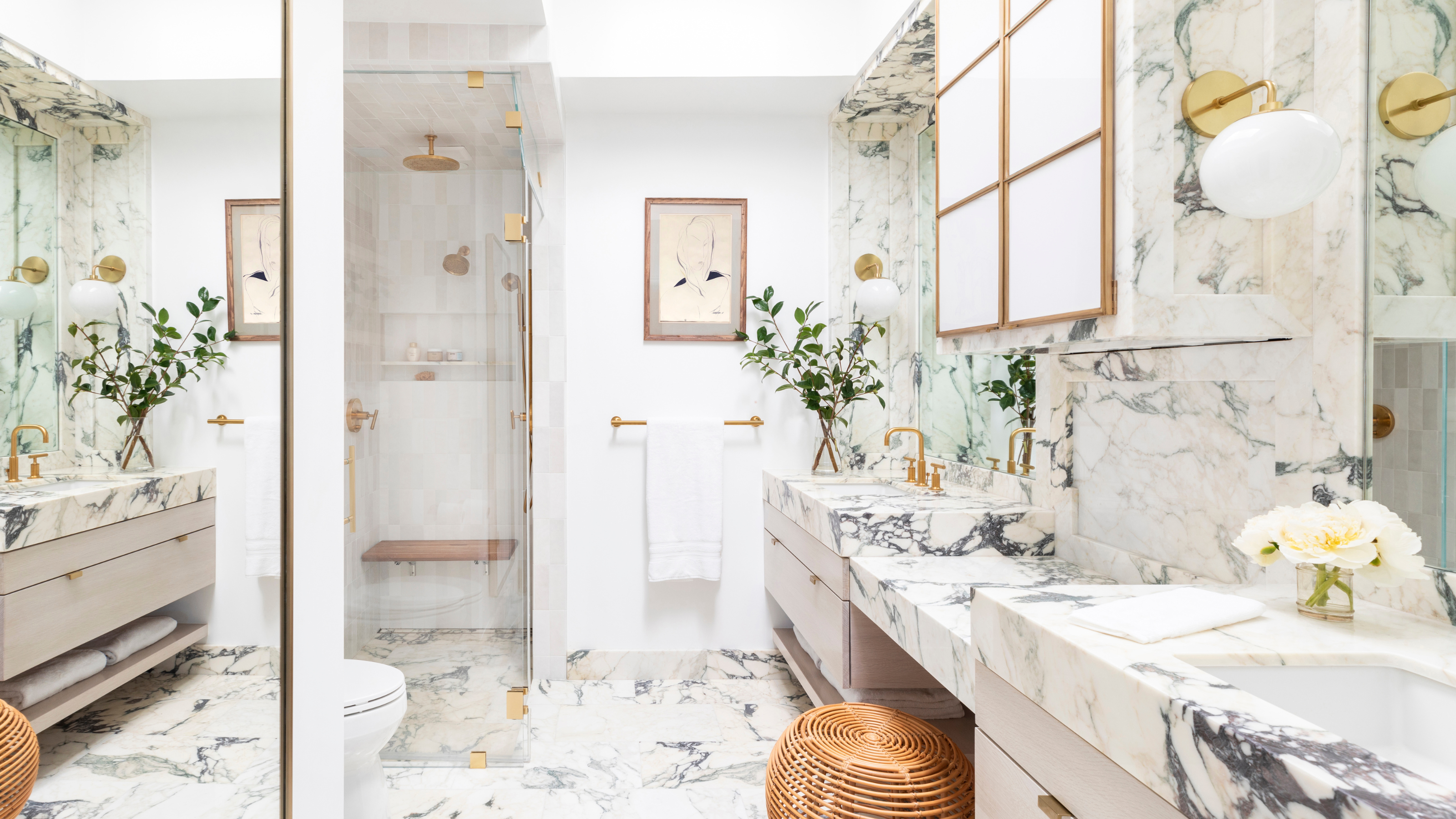 7 Bathroom Organizers That Will Change the Flow of Your Space — And Also Help You Cull Clutter
7 Bathroom Organizers That Will Change the Flow of Your Space — And Also Help You Cull ClutterKeep all your bathroom essentials contained and ditch the clutter for good with these smart ideas
By Seraphina Kyprios
-
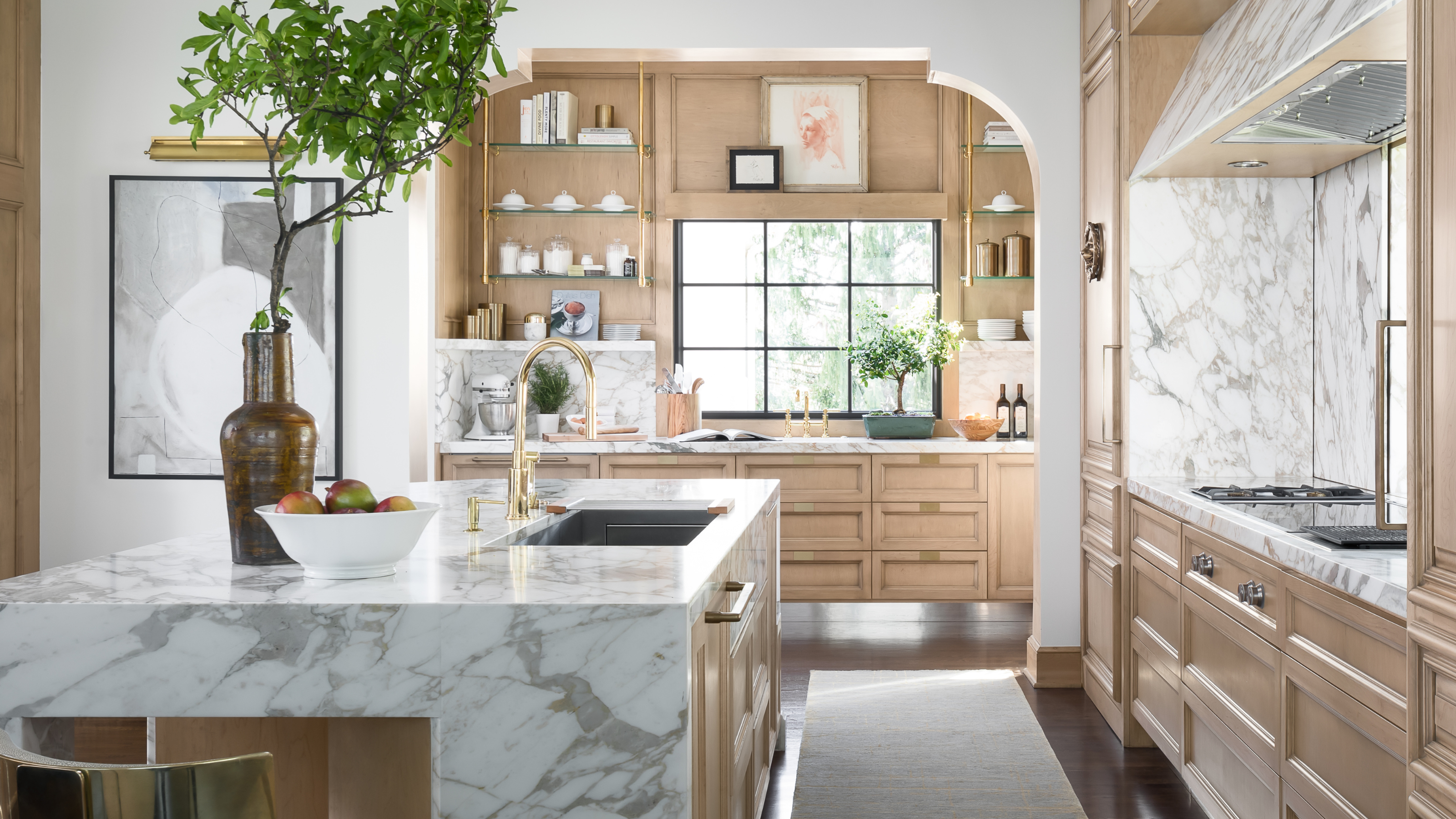 What Is a 'Dirty Kitchen?' The Hidden Feature in a Home Where All the Magic Happens
What Is a 'Dirty Kitchen?' The Hidden Feature in a Home Where All the Magic HappensThis is the hidden feature designers wish they could include in every house
By Maya Glantz