8 Design Tricks That'll Make a Kitchen Extension Feel More Private — Even If You're Overlooked
Create a light-filled, airy extension that still feels secluded (but in the best way)
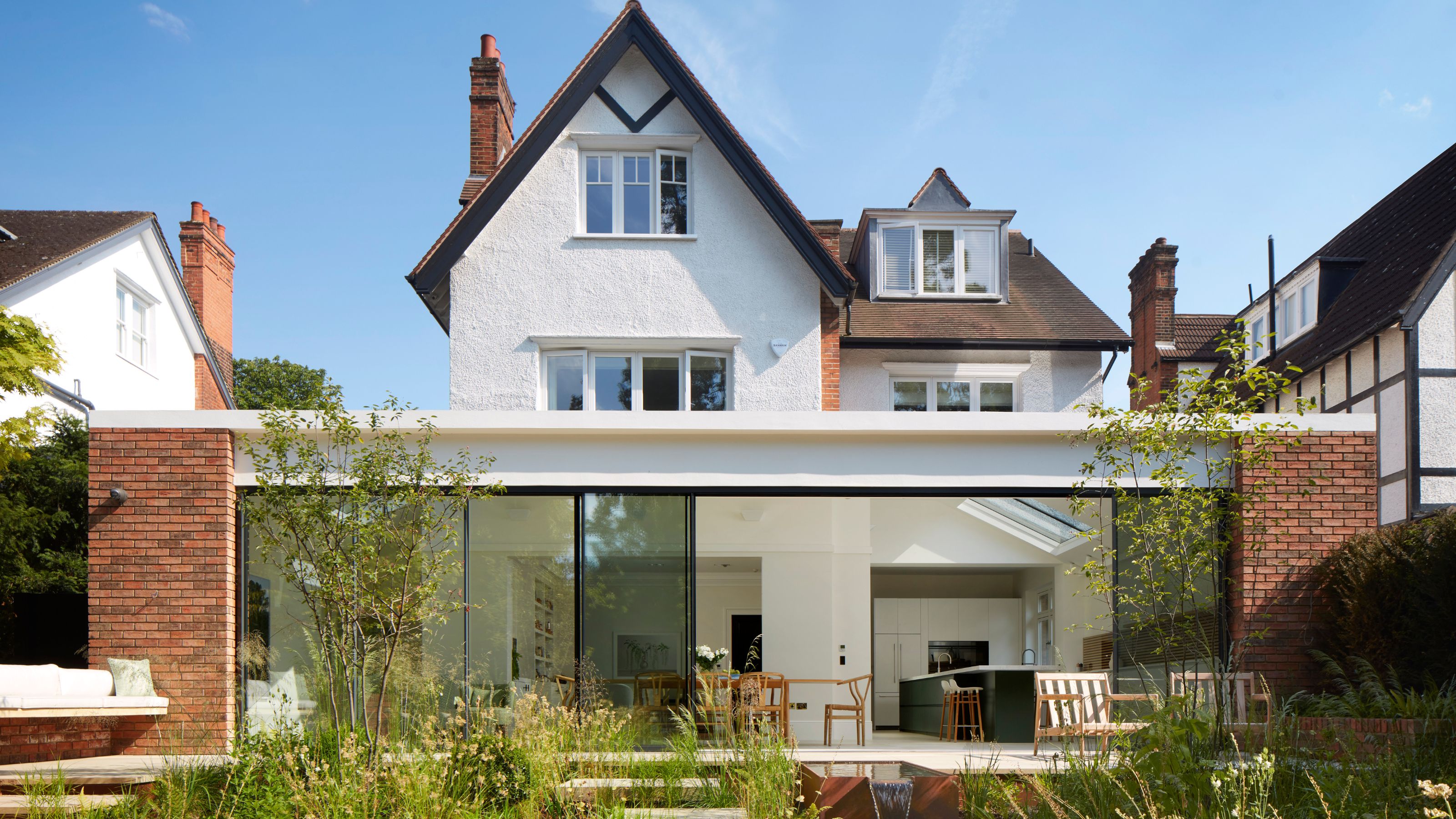

Swathes of glazing and sweeping open-plan spaces are undoubtedly appealing prospects when formulating a home extension, but all too often, they come at the expense of a sense of privacy.
I have recently been watching, with a degree of envy, the progress of a kitchen extension to a house in a village near me. It has just been completed, and the end result is pretty impressive — in the daytime. At night, however, you can see absolutely everything going on in there from the opposite crossroads (not that I'm looking).
The good news is that you can still enjoy plenty of natural light, a good sense of flow, and views out over your garden without putting your culinary skills on show for all to see. The architects we spoke to have some ingenious design tips that will help you out.
1. Go for Roof Windows
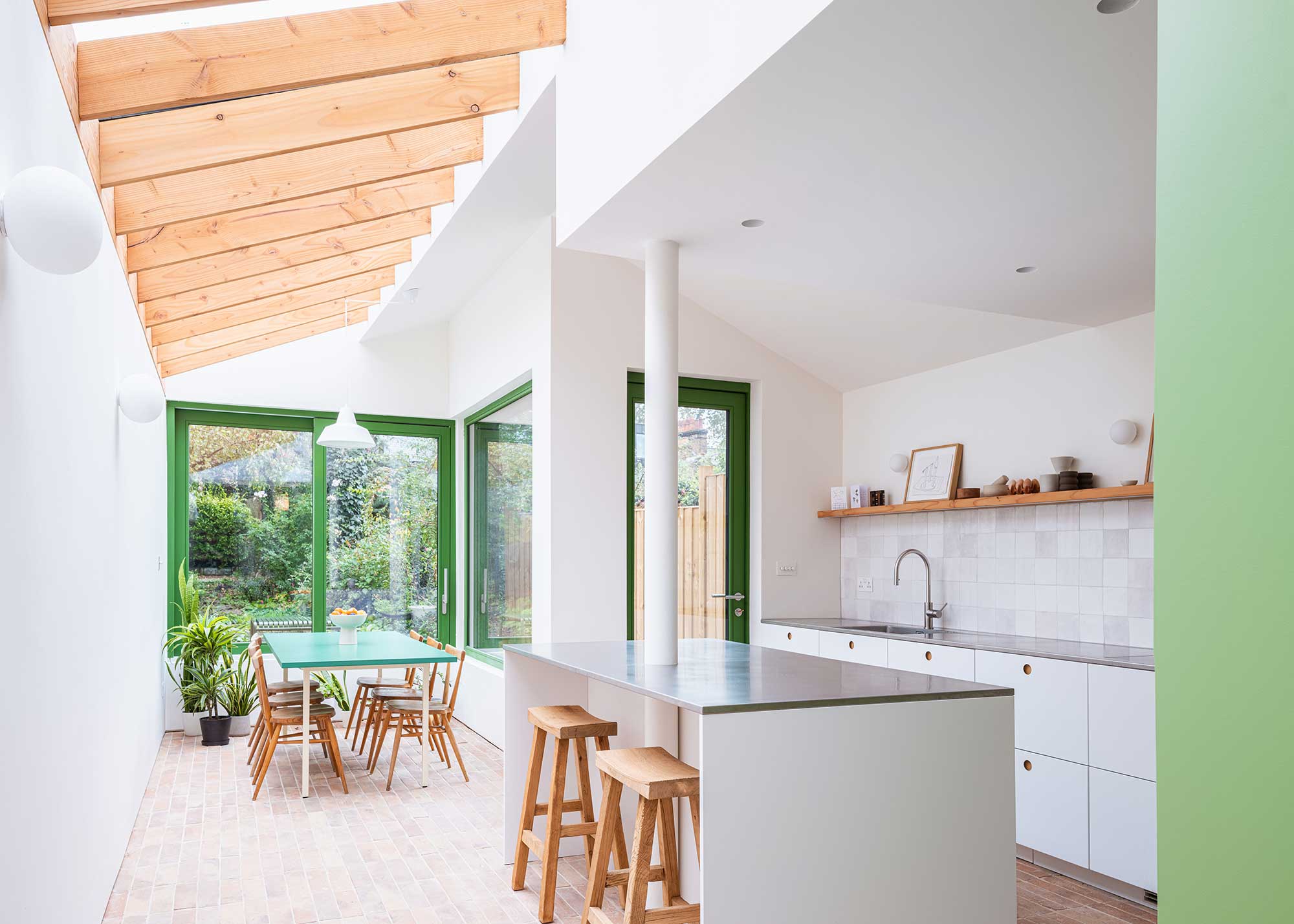
Roof windows are the perfect solution for anyone wanting lots of natural light without forgoing their privacy.
There are ways to make a large or small kitchen extension brighter, other than using as much vertical glazing as possible. In some cases, overlooking could be something flagged by the planners when building out to the side or rear of a terraced or semi-detached property too.
"We love to maximize roof lights through using structural glazing," says Ed Martin, director of Delve Architects, designers of the above extension. "To offer privacy from neighbouring properties, we add additional timber rafters ‘fins’ to break up the direct view into the house while avoiding blocking any natural daylight."
"Incorporating skylights or a glass roof allows daylight to flood the space from above, keeping interiors bright without sacrificing privacy," adds architect James Dale.

Edward is director and co-founder of Delve Architects. Prior to setting up Delve, he was an associate at De Rosee Sa Architects working across a broad range of projects spanning residential, education and public work.

James Dale Architects was founded by James Dale with the simple ambition to design and construct architecture that exceeds the expectations of clients. They have an extensive portfolio of residential conversion, refurbishment, and new-build projects throughout London and beyond, often designed within sensitive, historic contexts.
2. Embrace Circulation Spaces
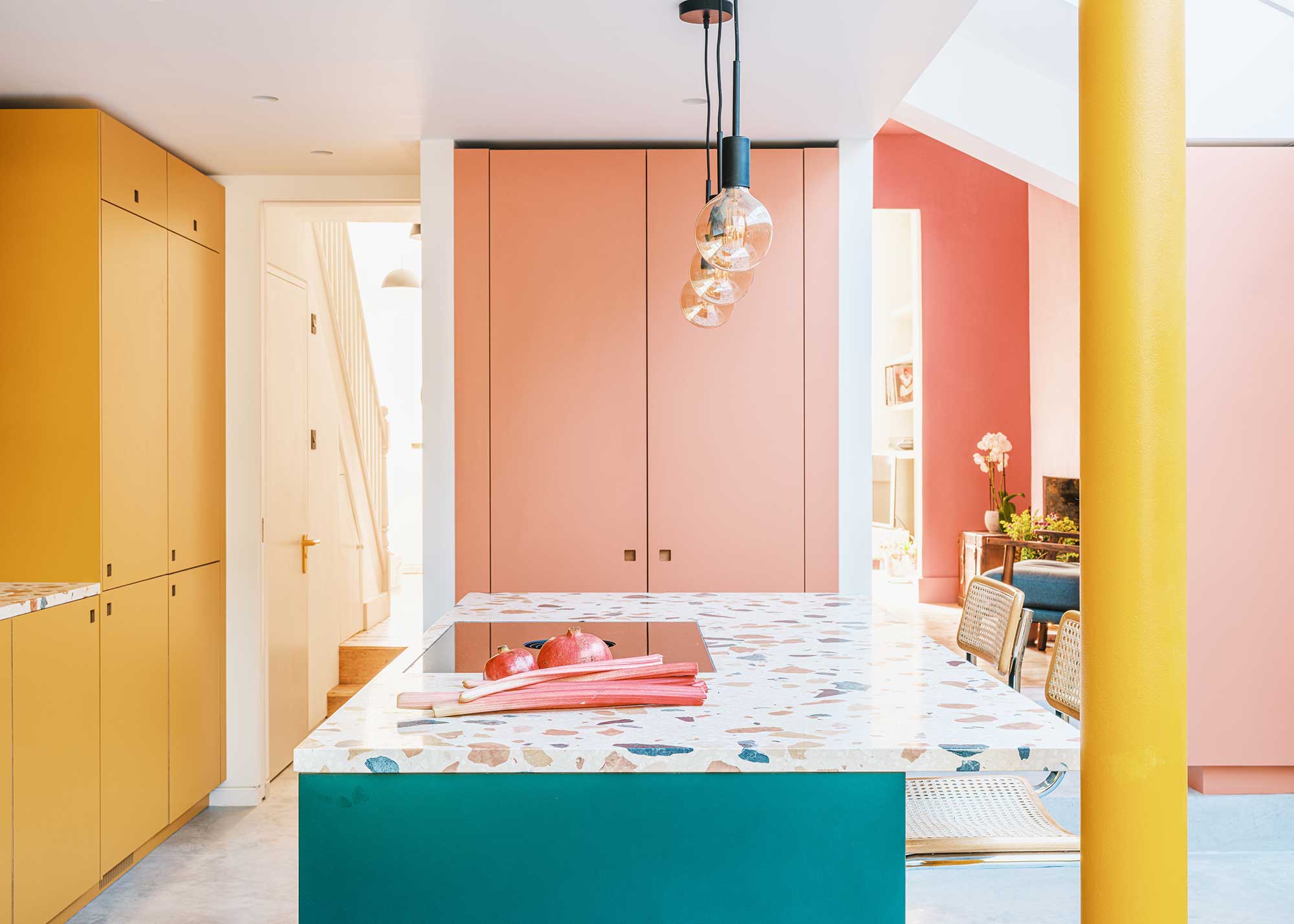
Including lobbies and hallways into your design will help spaces beyond the extension feel more enclosed.
In the bid to maximize every last inch of space (particularly when developing a small kitchen), circulation spaces can often get shaved off layouts — yet they are so useful in affording a little privacy.
"One key principle is controlling circulation. Open-plan layouts encourage through-traffic, making it harder to create private areas," explains Rhys Owen, founder of architectural firm Pensaer. "Hallways, partitions, or strategically placed doors can separate personal and shared spaces, ensuring movement is intentional rather than incidental."
Within this vibrant kitchen extension, a full-height unit sits between two doorways leading to the spaces beyond to avoid exposing them entirely when looking back into the house from the garden.

Before setting up Pensaer, Rhys managed teams for large established practices in London, and he now enjoys the freedom and creativity of running his own practice and working closely with clients. Rhys founded Pensaer to be able to focus on architecture that delivers on craftsmanship as well as on meaningful social and environmental values. He has worked on many urban masterplans and cultural projects, both internationally and in the UK, and he is a visiting lecturer at several schools of architecture.
3. Position the Kitchen Area Centrally
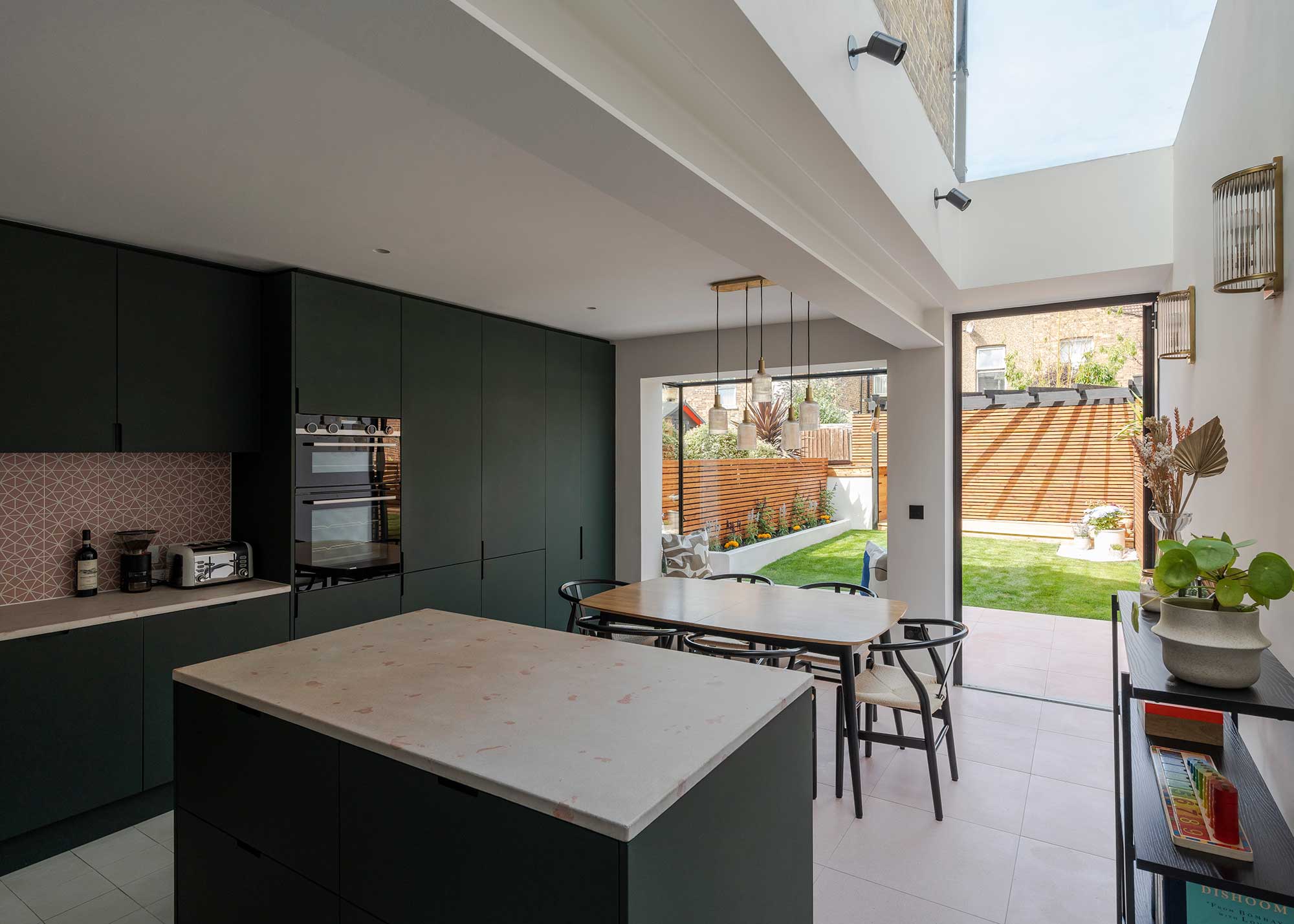
The spot in which you fit the working area of the kitchen needs to be carefully considered
The kitchen layout ideas you select can also help ensure the space feels private. In particular, if it is a kitchen-diner extension, thinking through the location of each zone is key.
"In terraced homes, kitchens are often placed at the rear by default. However, this can result in a dark, uninviting central space and an overly exposed kitchen at the back," points out James Dale. "At Brooke Road (above), we took a different approach by positioning the kitchen at the heart of the home, creating a private, central hub from which other spaces naturally flow."
Another route to ensuring a more shielded kitchen space is to locate it at the 'rear' of the extension.
"We’ll often look to position the kitchen joinery units in the darkest corners of the kitchen extension, allowing the dining table or open areas to sit underneath the roof glazing," reveals Ed Martin. "This maximizes the sense of space and openness without sacrificing privacy."
4. Introduce Buffer Zones
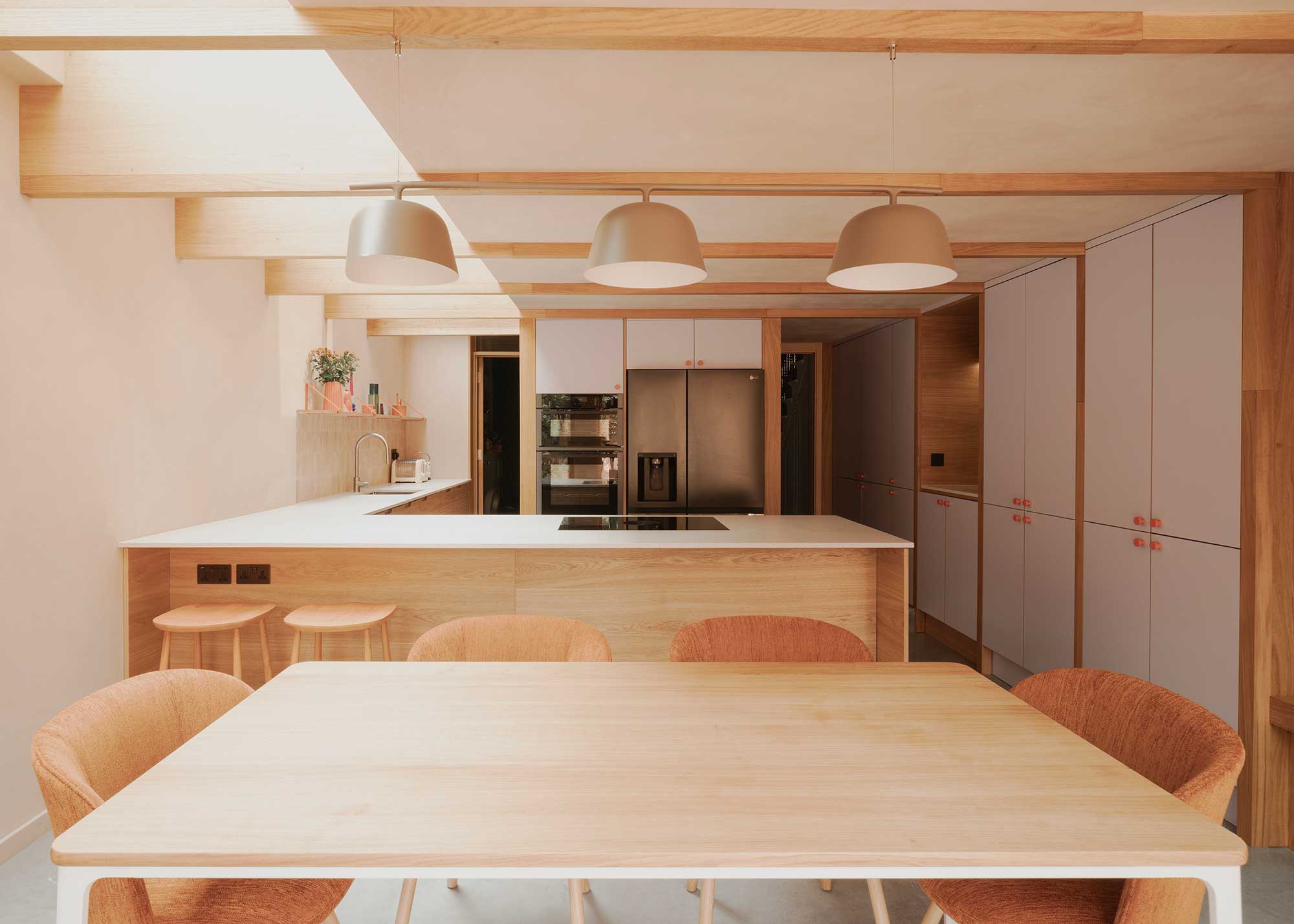
Think through how the layout and surrounding zones can help control views in and out.
While there is much to be said for allowing one space within a layout to flow seamlessly into the other, when it comes to creating more sheltered-feeling kitchen ideas, it pays to incorporate separation spots.
"Instead of giving direct access to a room from a main area, introducing buffer zones such as lobbies, courtyards or secondary sitting areas creates a gradual transition between public and private sections," explains Rhys Owen. "A courtyard between an extension and the original house, for instance, not only increases privacy but also brings in natural light without exposing the interior to neighbours’ views."
In the above project, the dining area sits at the front of the extension and the kitchen has been laid out to wrap around a central full-height appliance hub meaning it feels private to stand and work at.
5. Stagger Window Levels
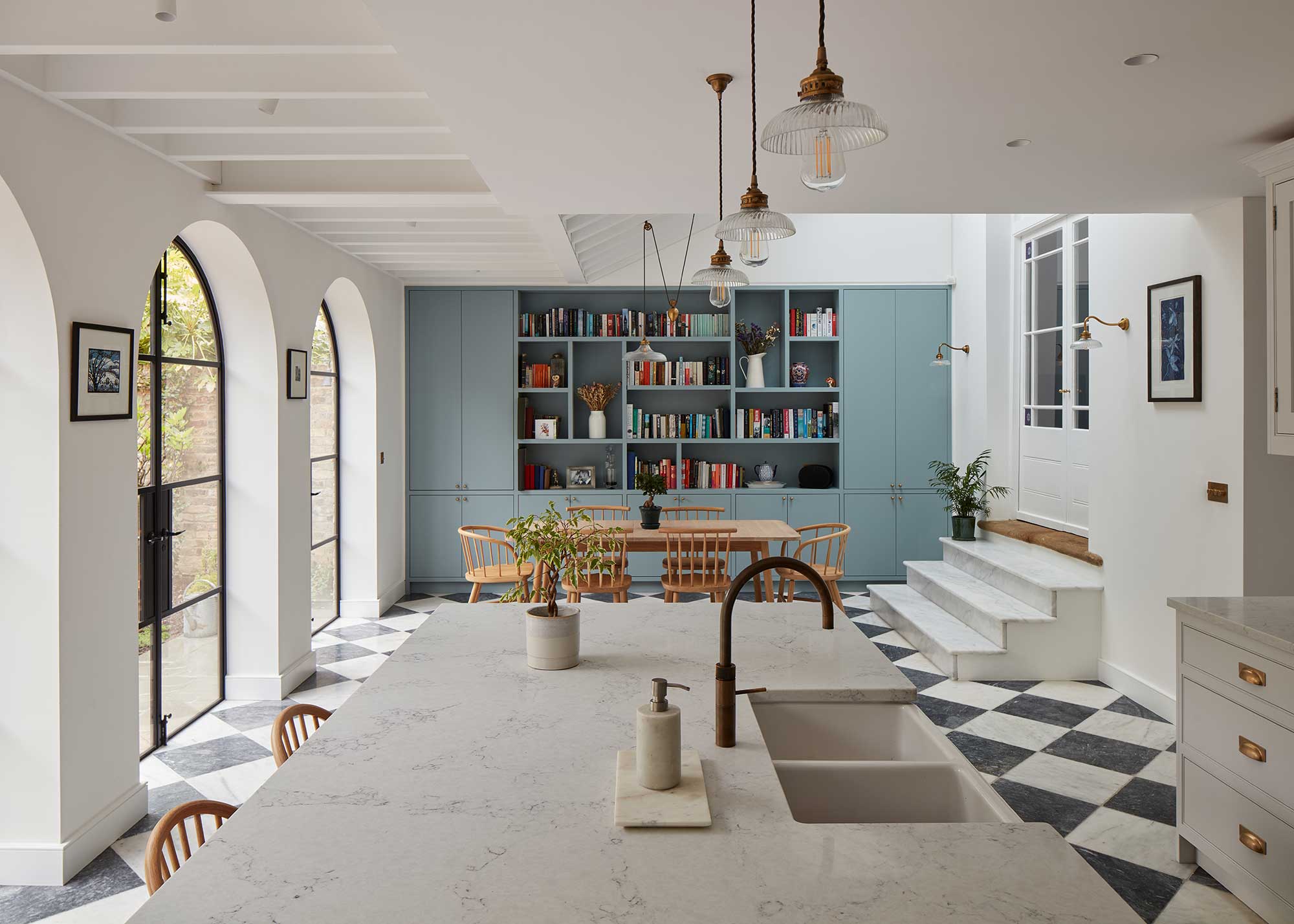
Varying the heights of external and internal glazing will mean more 'private' spaces aren't overly exposed.
There is definitely much to love about a 'through-view' — that is, one that starts at one side of a house and draws the eye right through to the other through a series of carefully aligned glazed openings. However, while they suit modern extensions really well, where privacy is an issue, this is a concept that needs to be approached with a level of caution.
"Windows play a crucial role in privacy," begins Rhys Owen. "When thinking about private/public arrangements, I’m always reminded of Robin Evans’ essay Figures, Doors, and Passages, which in part explores how homes have historically controlled movement and interaction."
"Evans highlights how doors and openings create long sightlines, meaning one room can be visible from another," continues Rhys. "To manage sightlines, position windows and doorways carefully to prevent direct views from outside or between rooms. High-level windows, skylights, and frosted or louvred glass allow light in without making spaces feel exposed."
Thanks to the split-level nature of this kitchen extension, by Delve Architects, light can travel beyond the kitchen, yet the privacy of the living spaces is maintained.
6. Incorporate Overhangs Into Your Design
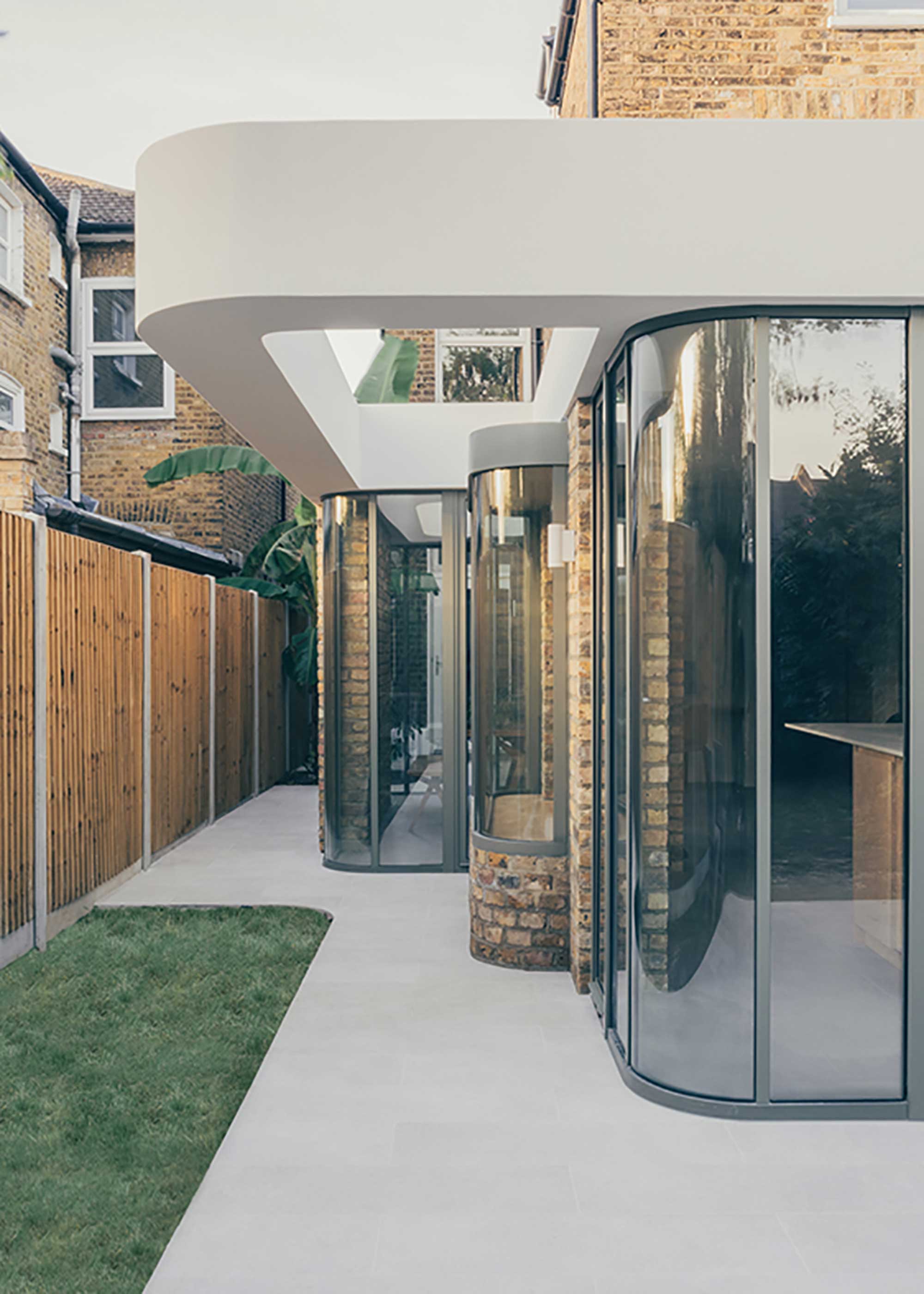
Overhanging sections of roof can help the spaces within feel protected from view.
Not only are architectural overhangs incredibly effective in protecting the inside of heavily-glazed homes from overheating, they are also useful tools when it comes to ensuring privacy.
Depending on the design of the overhang, it could shield single story extensions from bird's eye views, or perhaps from any overlooking caused by windows on side elevations of neighbouring properties.
In the case of this extension, by pensaer., the overhang not only acts as a visually striking feature, but also makes the spaces beneath feel protected, all while still allowing light through thanks to its partially open form.
7. Use Your Landscaping as Screening
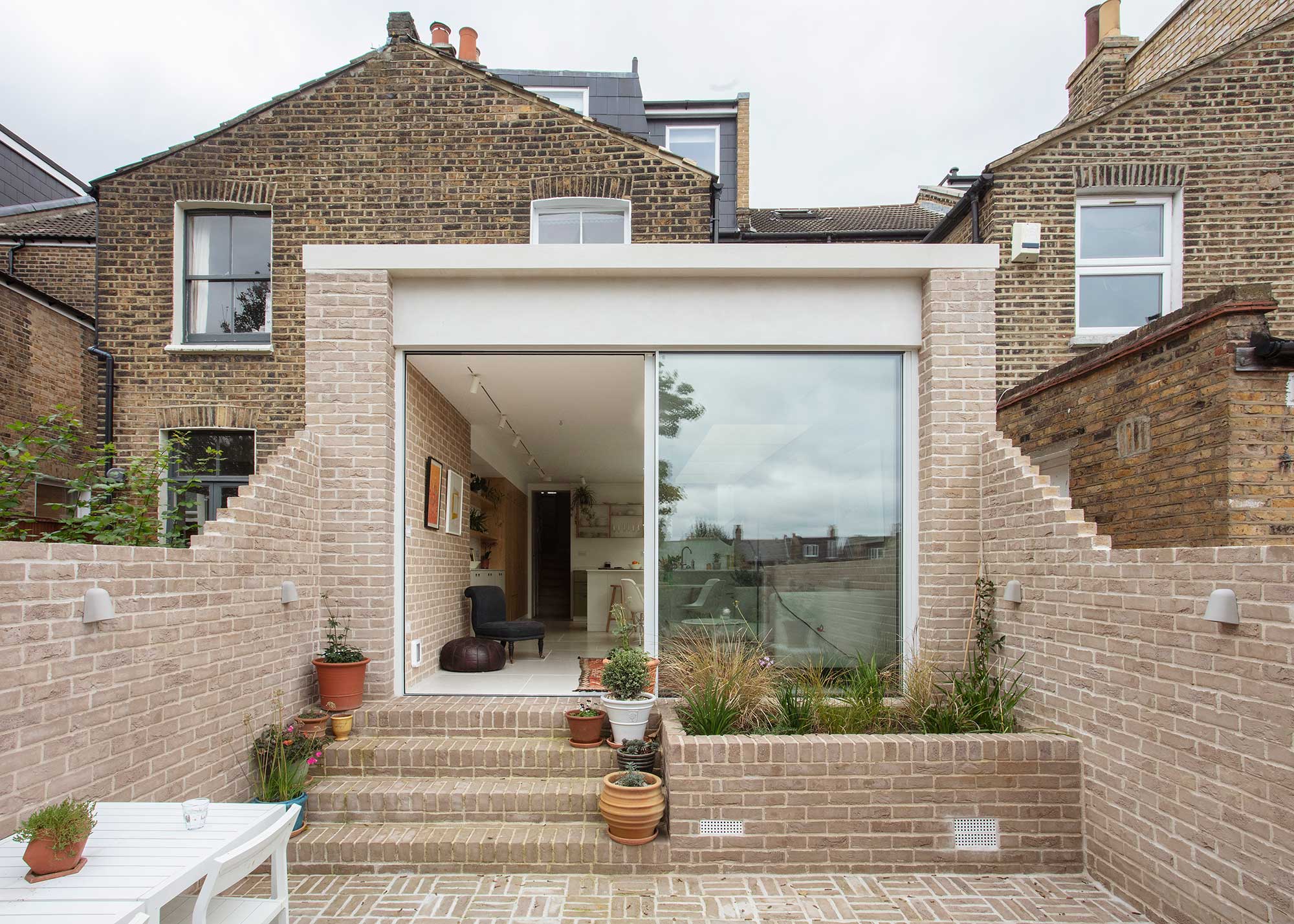
The clever use of boundaries such as walls, fences and even planting, can all help shield an extension.
All too often not enough thought is given to landscaping ideas until after an extension has been completed, yet the two really need to be designed at the same time in order to ensure they work hard for one another.
"Enclosure and screening can further enhance seclusion. Using walls, internal screens and trellises creates a sense of separation without making spaces feel cramped," picks up Rhys Owen. "A well-placed pergola, hedge, or decorative partition can make all the difference in ensuring your extension feels bright, spacious, and comfortably private."
The design of this extension, by Delve Architects, features a continuation of the same materials from inside to out. The tiered walls that lead off the new addition manage to fulfil privacy needs without blocking any valuable light from the interiors, which also double as an art gallery at times.
8. Think Beyond Sliding and Bifold Doors
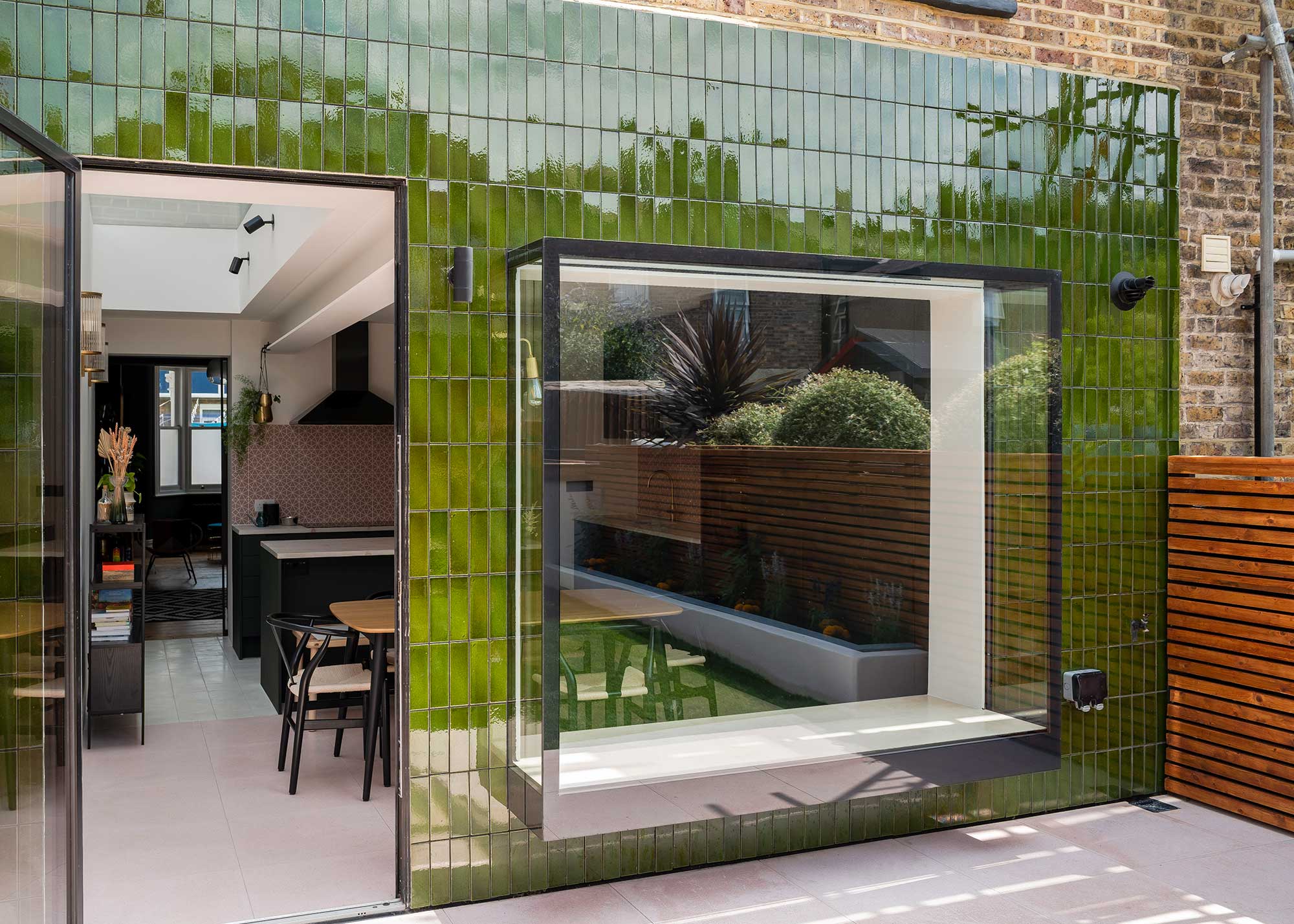
Oriel windows are a great way to bring in light without compromising privacy.
All kinds of patio doors, from the more traditional French doors to bi-folds and sliding, can work really well as a way of creating a connection between a kitchen extension and your outdoor spaces.
That said, they are not the only way to bring in light and can, at times, compromise the privacy of the occupants. Thankfully, there are other types of kitchen windows and doors that fulfil the need for light and views, without leaving the interiors feeling exposed.
Consider high-level clerestory, picture, and bi-fold windows or, as in the case of this tiled extension by James Dale Architects, an oriel window. This window draws light deep into the kitchen and features a window seat internally. The protruding nature of the aperture means it allows views out but not so much in.
- Extend beyond the rear wall of the original house by more than 4m if a detached house or 3m for any other house
- Exceed four metres in height
- Have an eaves and ridge height higher than the existing house
- If a side extension, be no more than half that of the width of the original house.
Connecting kitchen extensions to outdoor spaces is so important if you want them to feel light and open. When the weather allows, it can also mean it will be possible to treat your patio as an extension of the space too. That said, you'll want to look into some privacy fence ideas if you want to keep the whole thing feeling protected.
Be The First To Know
The Livingetc newsletters are your inside source for what’s shaping interiors now - and what’s next. Discover trend forecasts, smart style ideas, and curated shopping inspiration that brings design to life. Subscribe today and stay ahead of the curve.
Natasha Brinsmead is a freelance homes and interiors journalist with over 20 years experience in the field. As former Associate Editor of Homebuilding & Renovating magazine, Natasha has researched and written about everything from how to design a new kitchen from scratch to knocking down walls safely, from how to lay flooring to how to insulate an old house. She has carried out a number of renovation projects of her own on a DIY basis and is currently on the lookout for her next project.
-
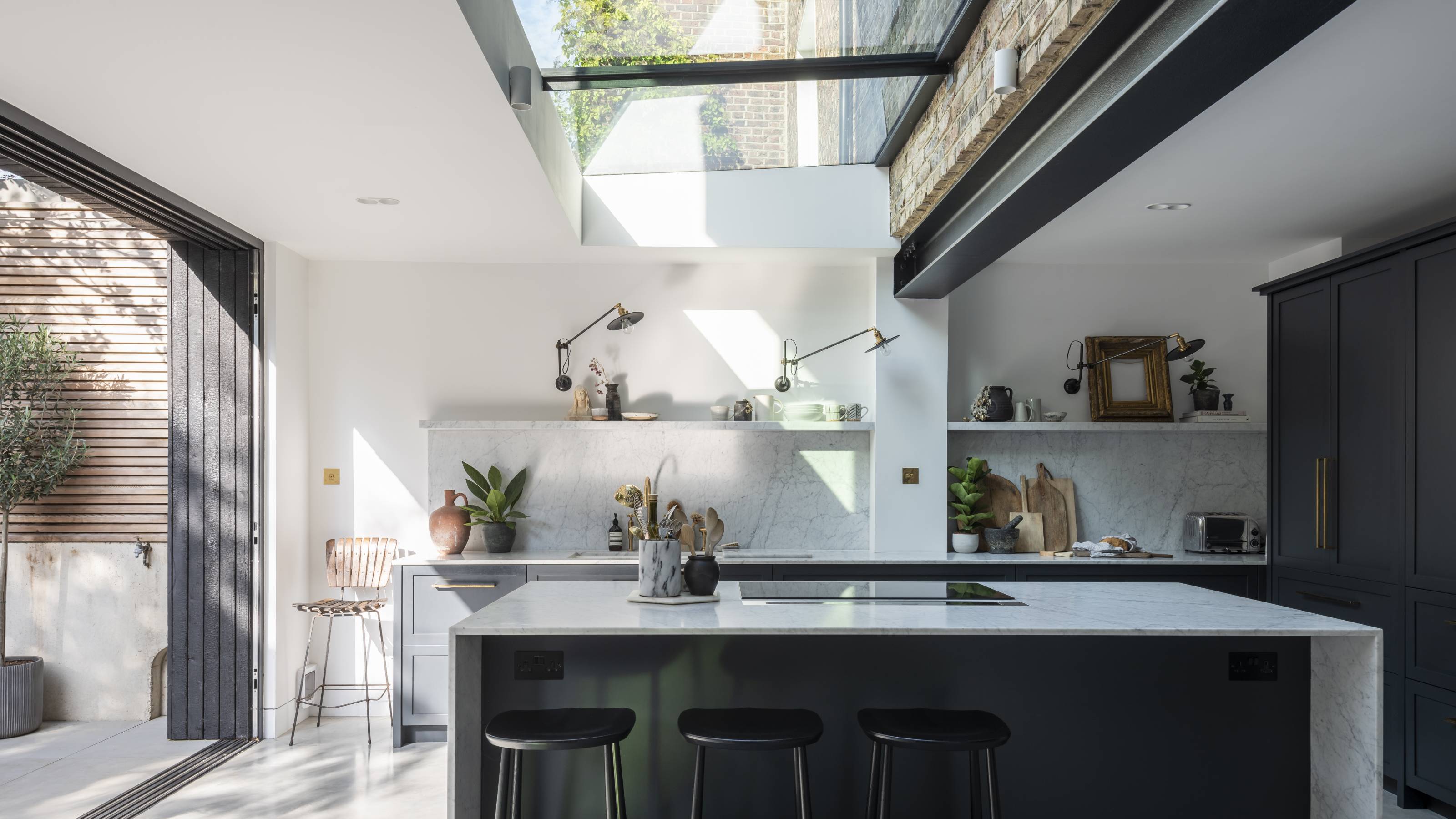 How Much Does an Extension Cost in 2025? Renovation and Design Experts Break Down Your Budget
How Much Does an Extension Cost in 2025? Renovation and Design Experts Break Down Your BudgetExplore how much different types of extensions cost in 2025 to budget for your project accurately
By Amy Reeves Published
-
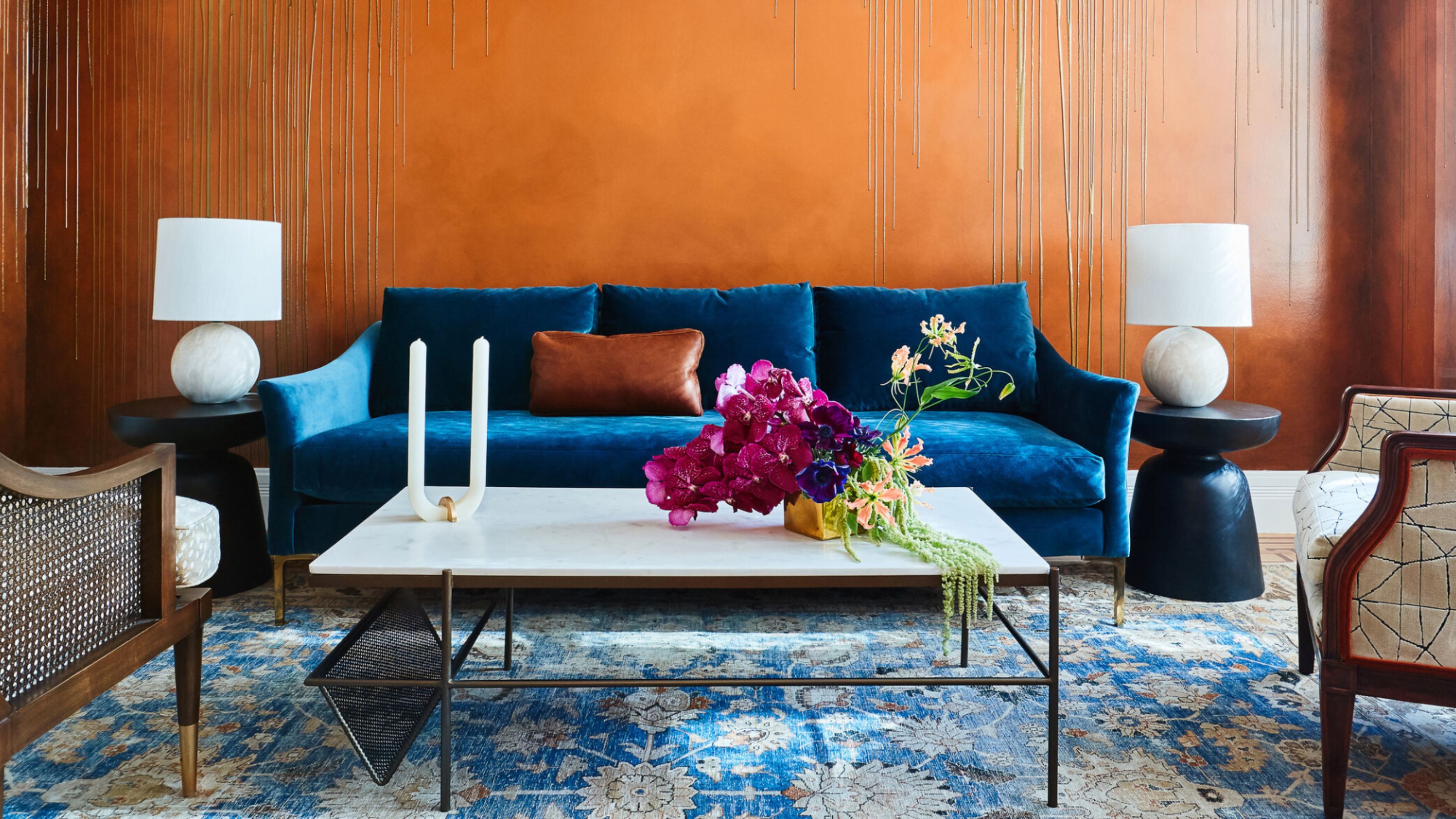 8 Blue And Orange Living Room Ideas Where "Enveloping And Transformative" Is the Mood
8 Blue And Orange Living Room Ideas Where "Enveloping And Transformative" Is the MoodA blue and orange scheme for living rooms may sound jarring, but these spaces prove they're striking, vibrant, and certainly unforgettable
By Camille Dubuis-Welch Published
-
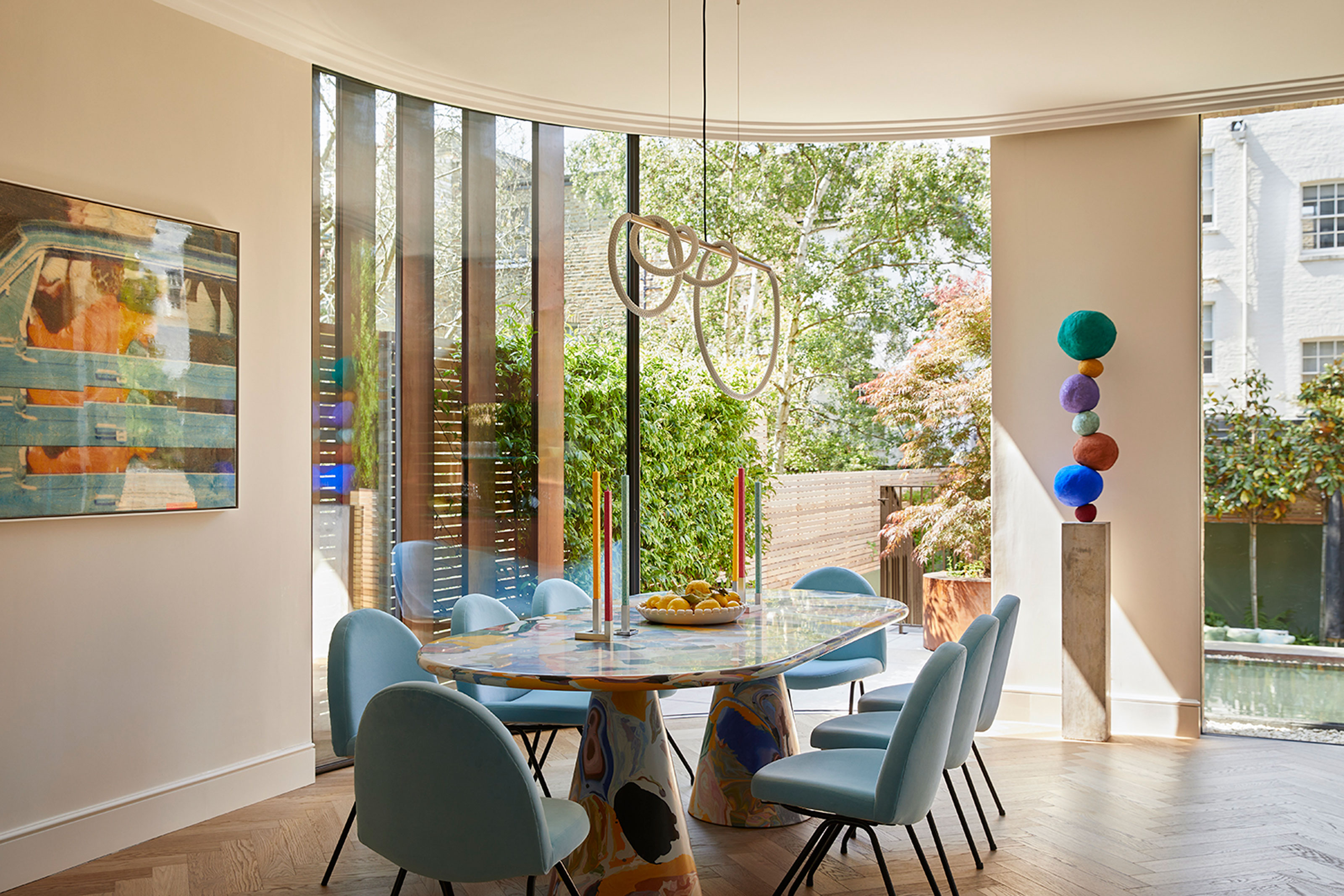 11 Genius Patio Door Ideas That Will Inspire You to Do Something Out-There With Your Extension's Glazing
11 Genius Patio Door Ideas That Will Inspire You to Do Something Out-There With Your Extension's GlazingAn inspired approach to your patio doors will elevate the architecture, interiors, and how you live life in your extension or remodel. So, why not try something a little different?
By Luke Arthur Wells Published
-
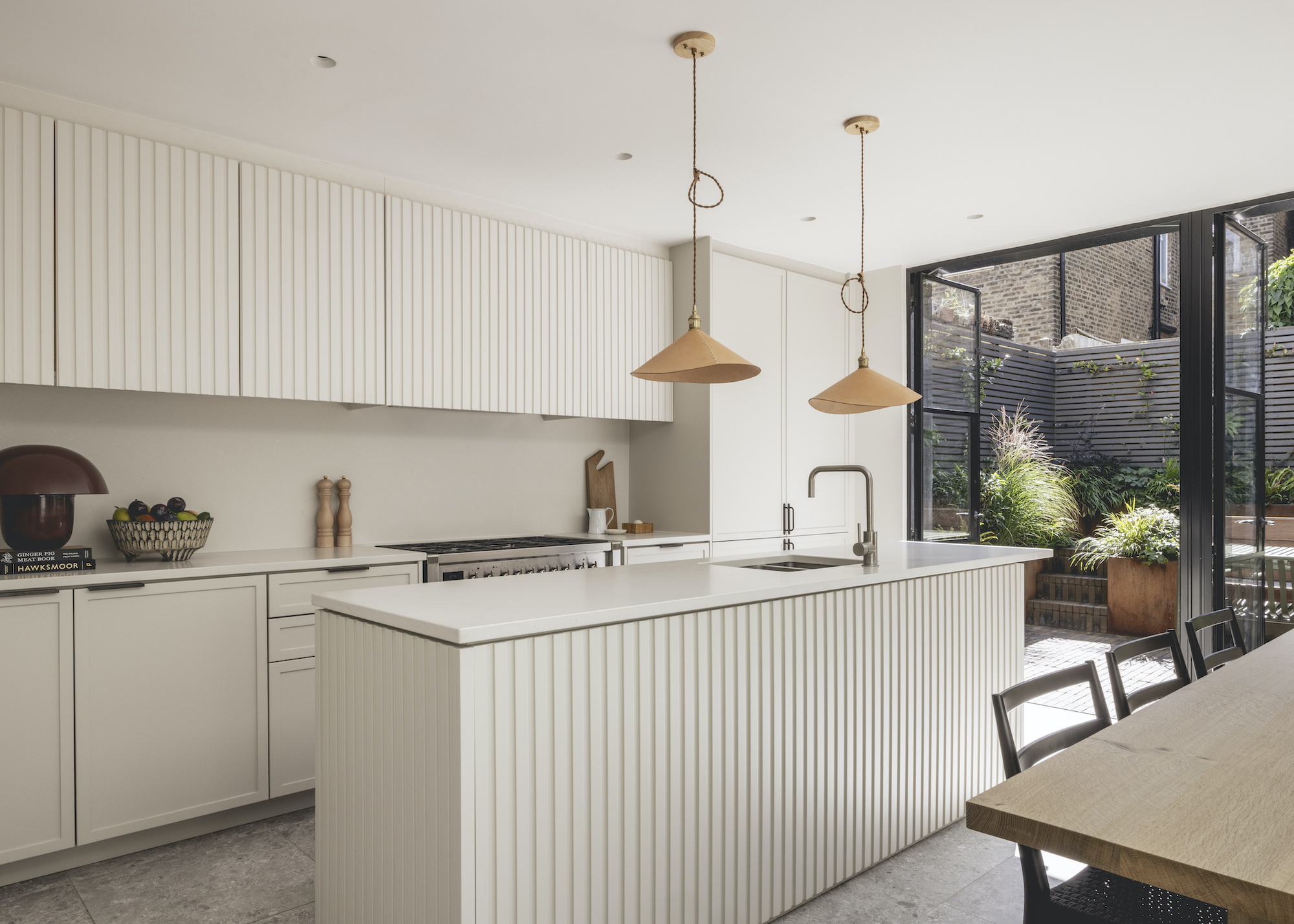 16 Kitchen Extension Ideas That Will Help You Expand Your Home's Most Important Room Practically and Beautifully
16 Kitchen Extension Ideas That Will Help You Expand Your Home's Most Important Room Practically and BeautifullyFrom architectural idea to ways to lay out and decorate, this is a kitchen expert's guide to what to do with your extension
By Linda Clayton Published
-
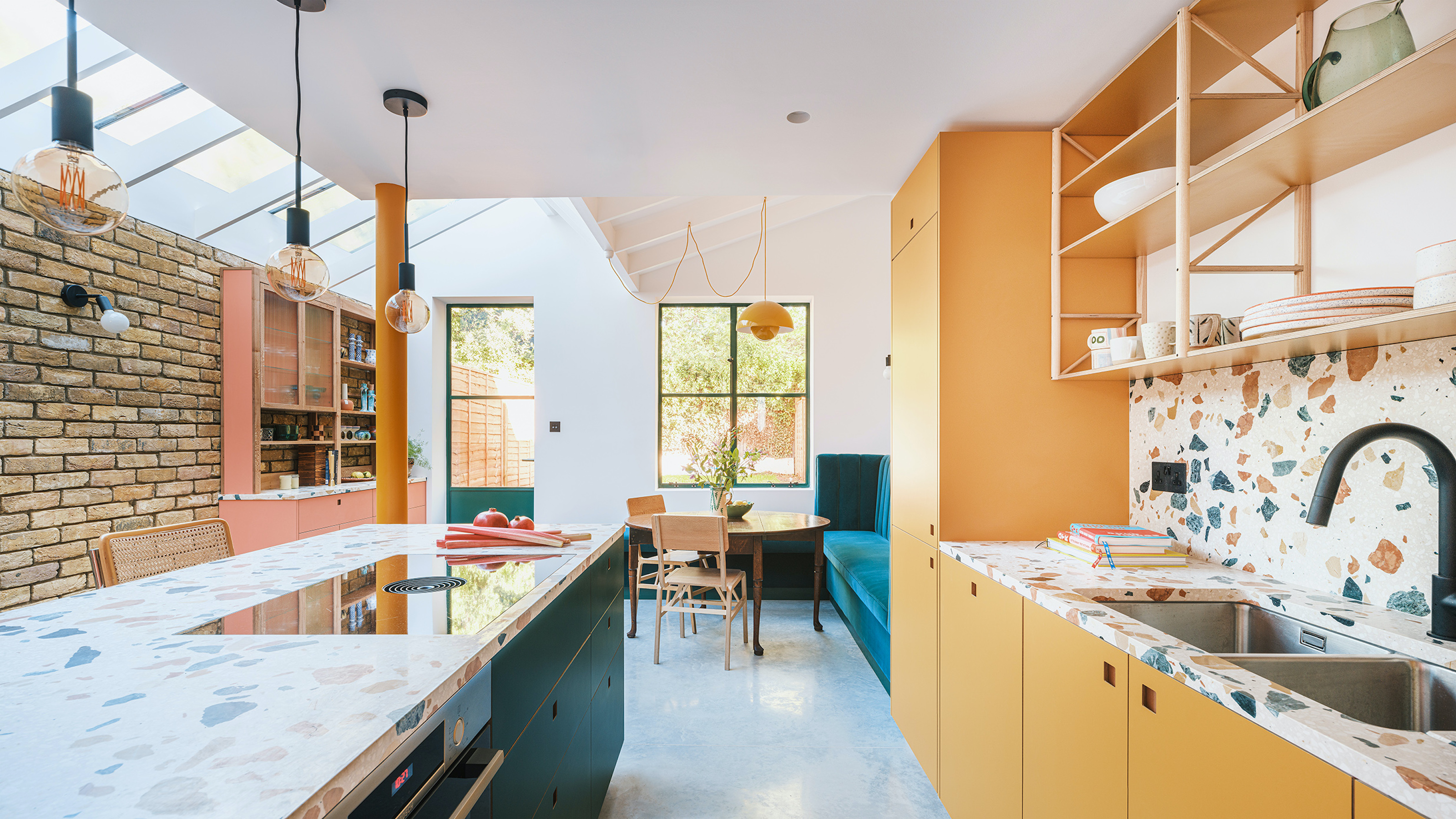 10 Ideas Setting the Tone for the Best Side Return Extensions in 2025 — From Architecture to Beautiful Interiors
10 Ideas Setting the Tone for the Best Side Return Extensions in 2025 — From Architecture to Beautiful InteriorsMake use of underutilized outdoor space and extend your property sideways — it’s amazing what you can achieve just by making your kitchen a little wider
By Linda Clayton Published