How to make house guests feel at home through design, according to architects and interior designers
Designing a home that's comfortable to host guests in doesn't have to come at the expense of everyday life, as these experts explain
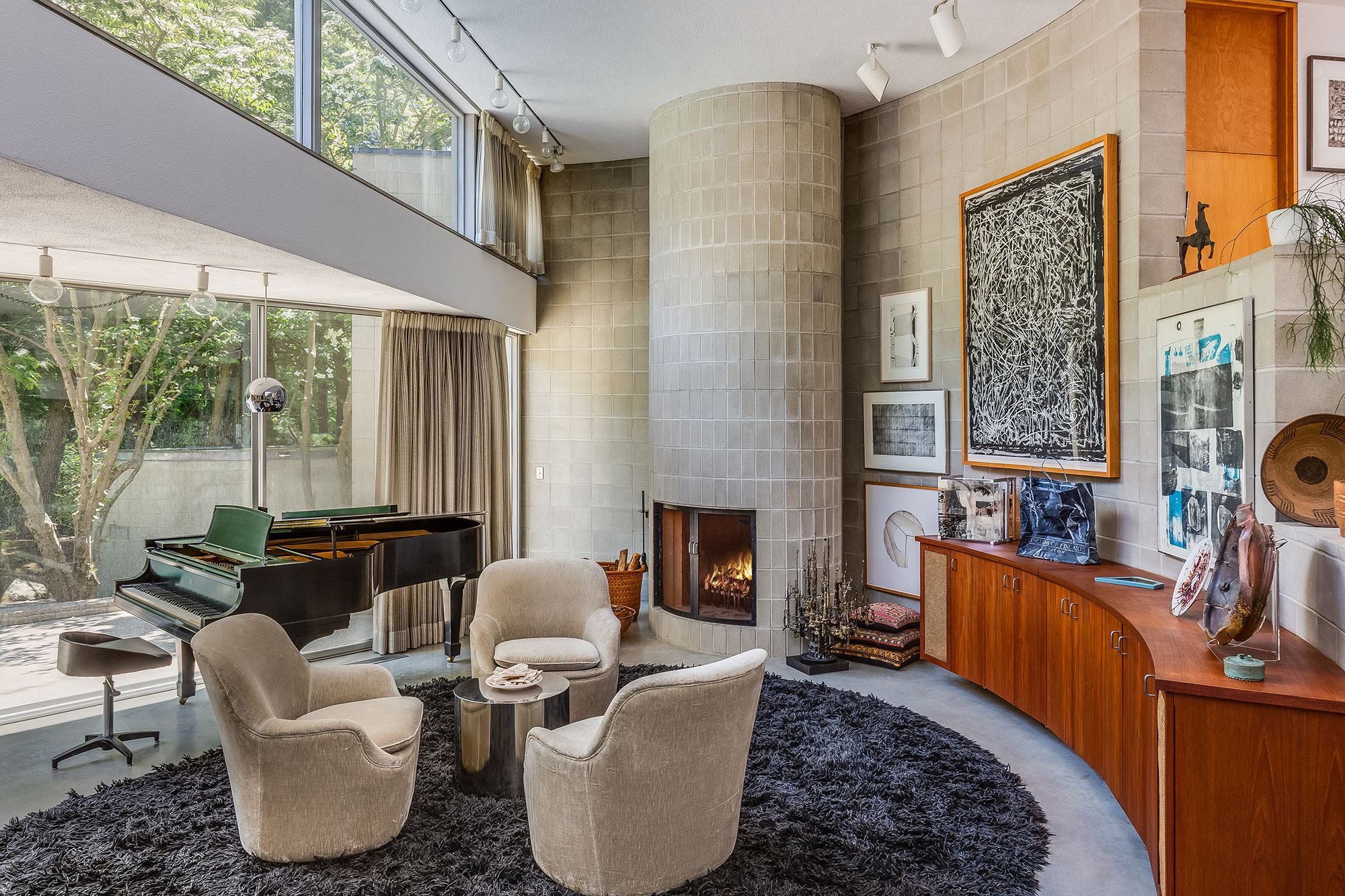

It only takes one bad experience to come to realize that your home is not well-suited for entertaining or hosting. It might be a time when your house starts to feel claustrophobic or when you have an awkward encounter with a guest - regardless it's hard to be a good host when you're secretly wishing your visitors would just go home already.
It's difficult, though not impossible, to change your home's hosting potential through re-decorating alone, but if you're undertaking a more significant renovation project, it's the perfect opportunity to evaluate how your home will perform at those times it's at its full capacity.
Simple changes to the layout and interior design of key areas of your home, from guest rooms and guest bathrooms to dining and entertaining spaces, can ensure you're permitted to host to your full potential. Whether that's enthusiastically or reluctantly is down to you.

Hugh is an experienced interiors and property journalist, who specialize in high end design and modern architecture. For this article, he spoke to designers and architects used to designing spaces for hosting and entertaining, to get their top tips for creating a home with the right set-up to make guests feel comfortable.
But should I design my home to accommodate guests?
Well, yes and no. I'm a firm believer in designing your home for yourself. After all, guests only have to spend a few days in it a year. At the same time, it's foolish to ignore the fact that if your home is designed to make your house guests feel more comfortable, you'll have a better time yourself. In that way, it's still something to do for yourself, a little self-care that benefits friends and family too.
The lengths you go to will depend on you and how you entertain, too. 'In predesign, we work with clients to interrogate what their needs for guest spaces are,' Tom Klaber, architect, designer and founding partner of New York-based studio k-da 'How often do you host? Does a friend from college stay with you for a week once a year? Or do your inlaws stay with you for months on end? Something in between? The answers here will guide us on how to approach guest spaces.'
Whether you're working for a large or small space, there's still scope to tailor your design for when guests are in town. 'In somewhere like New York City, space is always at a premium,' Tom says. 'Flexible spaces that can convert to guest spaces when needed, but also provide utility to the home when not in guest mode are a great option for those who do not entertain that often or do not have the room for a dedicated guest suite.'
Where you do have the space, then you can start to consider the ideal set-up. 'Where space is more abundant, and we have more control over circulation and layout - we like to think of the guest spaces as a refuge,' Tom adds. 'A good guest space allows the guest to retreat from the common spaces and not interrupt the daily workings of the home.'
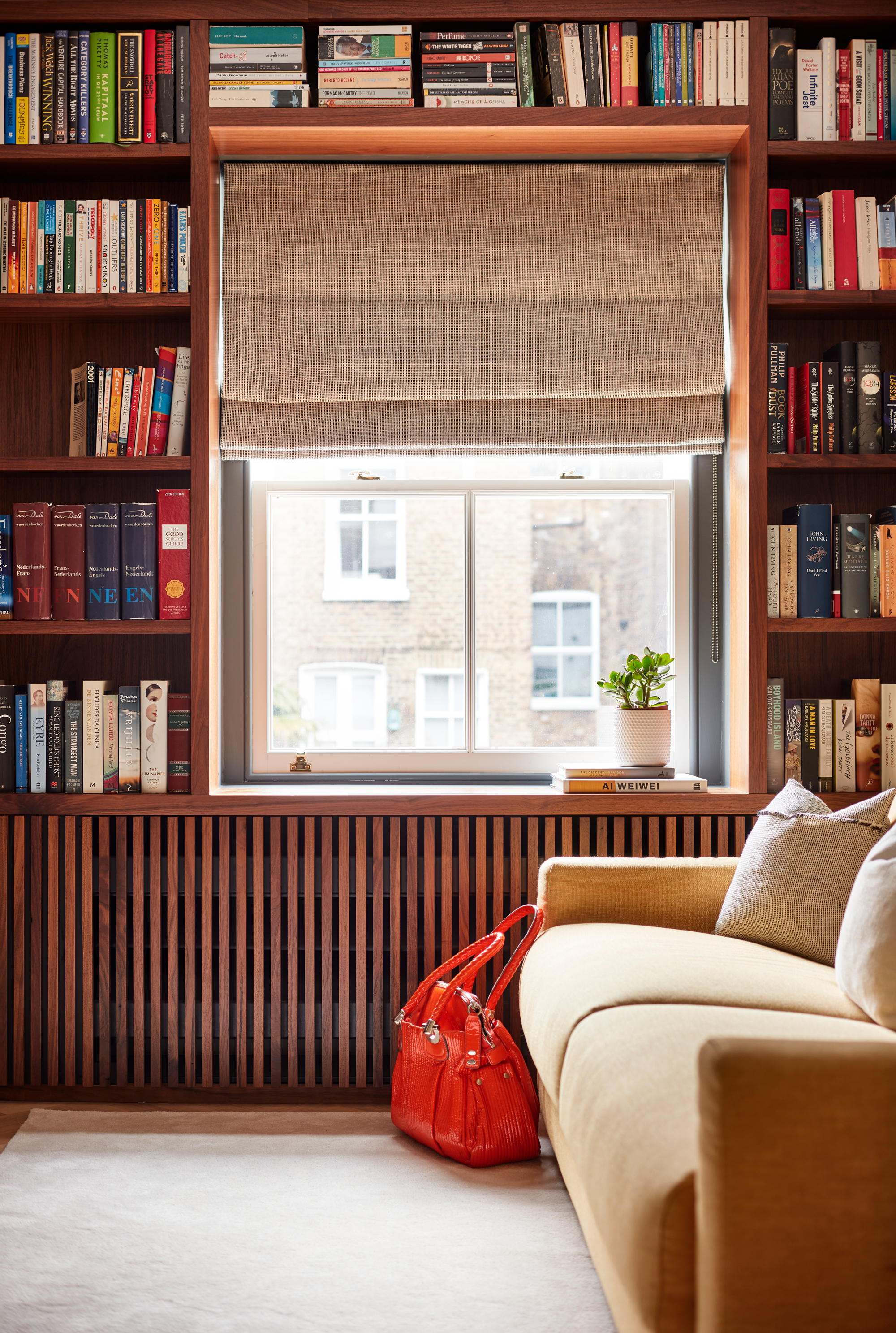
This small guest bedroom doubles up as a reading room.
How to create the right guest bedroom for your home
If space is tight in your home, it can be a tough decision as to how much room to give to accommodate guests. A proper guest bedroom will undoubtedly be more comfortable, but will come at the cost of usable space when you're not entertaining.
'Consider a set up that incorporates a guest room in with the home office,' says interior designer Sidika Owen d’Hauteville, founder of Studio Sidika, 'and include a desk and shelving space - these double up as useful for guests, and for the study.'
Your choice of sleeping arrangement will make the biggest impact on what you can do with the space, especially when weighing up an actual bed with a sofa bed. 'I'm actually a fan of a murphy bed,' Sidika tells us. 'They can still take up a bit of space, but they have amazing advantage of just folding up straight into the wall. If you customize the finish, to look like joinery or the same color as your walls, they fade into the background.'
It's worth considering that a guest bedroom might not need the same amenities as a bedroom used every day. 'While designing a guest bedroom we consider how the guest will use the space and what would make them comfortable during their stay,' says interior designer Valeria Fervorari of Studio Ochre, 'from areas where they can relax, to the functionality and size of the storage provided.'
Open storage ideas work particularly well for guest rooms, too. It means guests are less required to root around in your cupboards to find space for their belongings, making them feel more comfortable inhabiting the space.
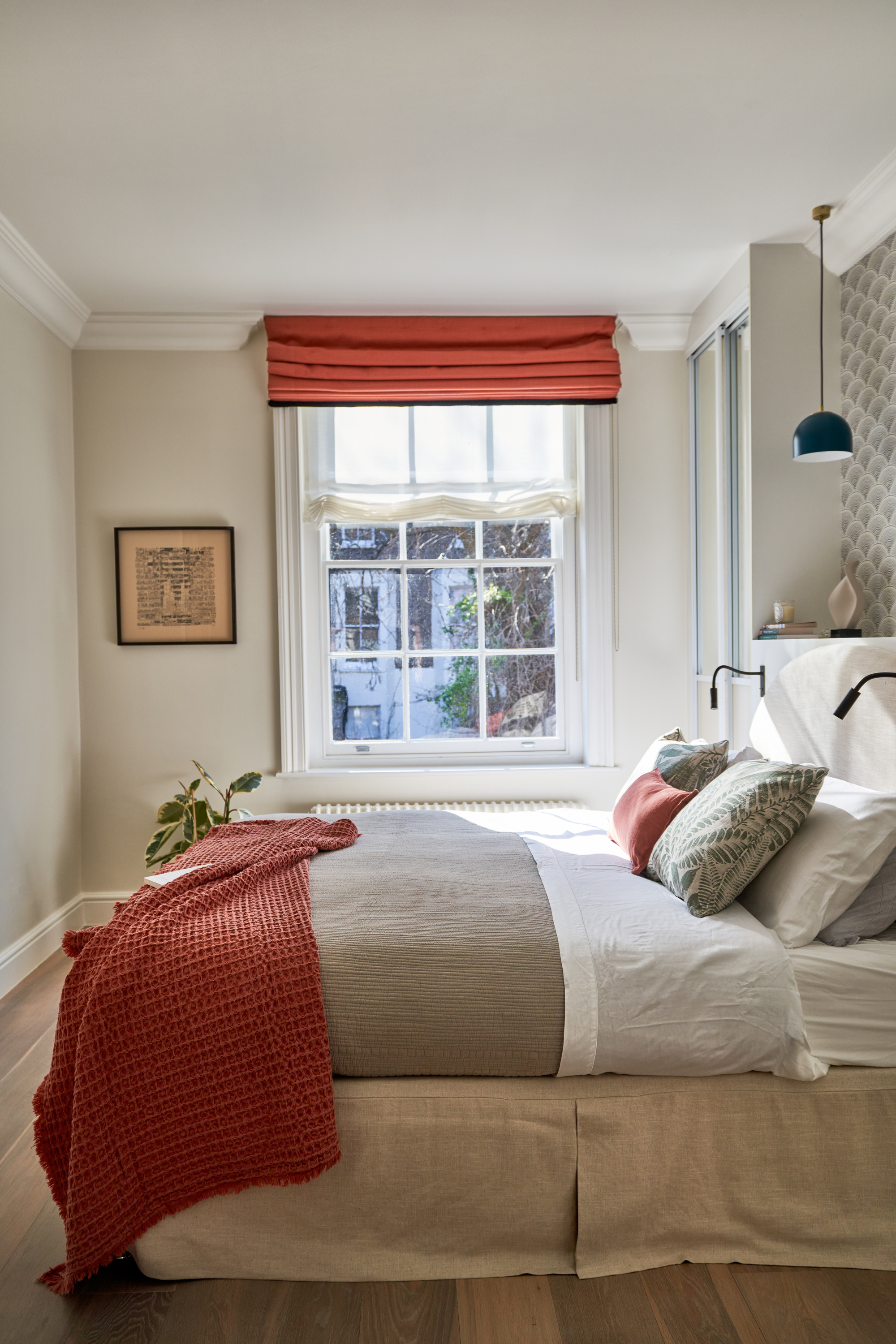
This bedroom has been split to accommodate a home office that can act as a guest bedroom, too.
Does location of a guest bedroom matter?
'I definitely suggest having the guestroom removed from the center of the house,' says interior designer Sidika. Architect Tom Klaber agrees. 'For our townhouse work in New York City, we often create what we affectionately call the in-law suite; positioned on the garden level - as this both removes the guest suite from the entertainment areas, and also positions it near an entrance so guests can come and go without disturbing the hosts,' Tom says. 'Having the guest bedroom separated from the primary bedroom is important - and allows guests and hosts not to be self-conscious about any muffled nighttime noise.'
You should also consider the position of the bathroom, too. The ideal guest bedroom has an ensuite, ensuring that guests can have their own private spaces. 'If an ensuite is not possible, making sure there is a pathway to the bathroom that does not expose the guest is really important,' Tom tells us. 'Making your guest walk past the living room in a towel is not comfortable for anyone.'
How to make dinner parties better through design
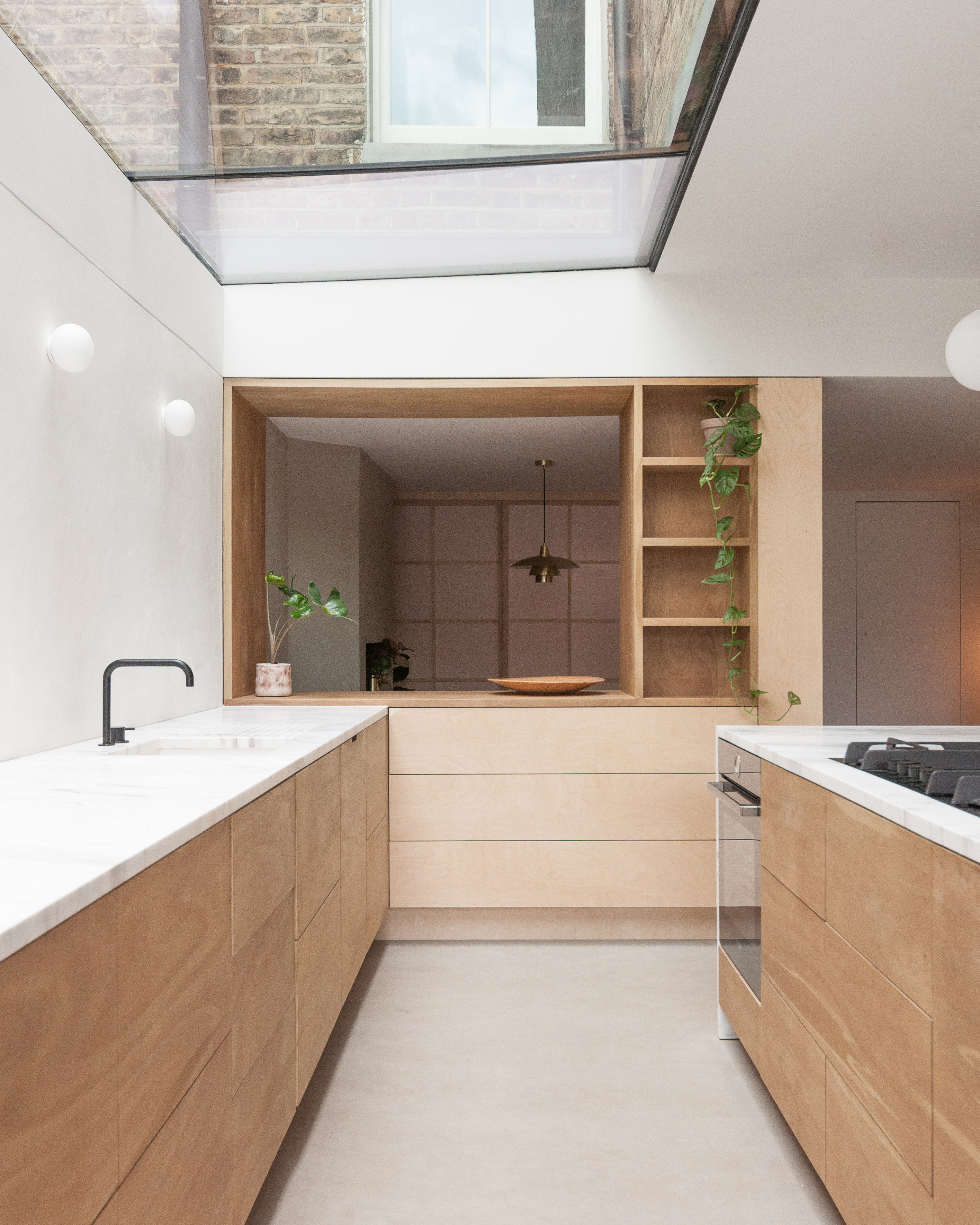
How do you make your standard kitchen diner into the ultimate space to host a dinner party? For Yellow Cloud Studio, that was the challenge presented by one client, a chef who wanted to be able to use their home for hosting supper clubs.
'We understand the need for interconnected spaces but we believe a good design should also allow for the option of privacy and separation,' says Eleni Soussoni, director at Yellow Cloud Studio. 'In this project, the kitchen acts as the main focal point with a large skylight directing ample natural light towards the area where the chef prepares and cooks the food, referencing the stage light any main protagonist would receive.'
'The dining room on the other hand has a lower ceiling, dim lighting and materiality that alludes to an atmospheric environment for entertaining.' Eleni adds. 'A visual connection to the chef is kept throughout the space, with openings placed on key locations of the floorplan, allowing him to interact with the guests and equally allowing the guests to follow the cooking process.'
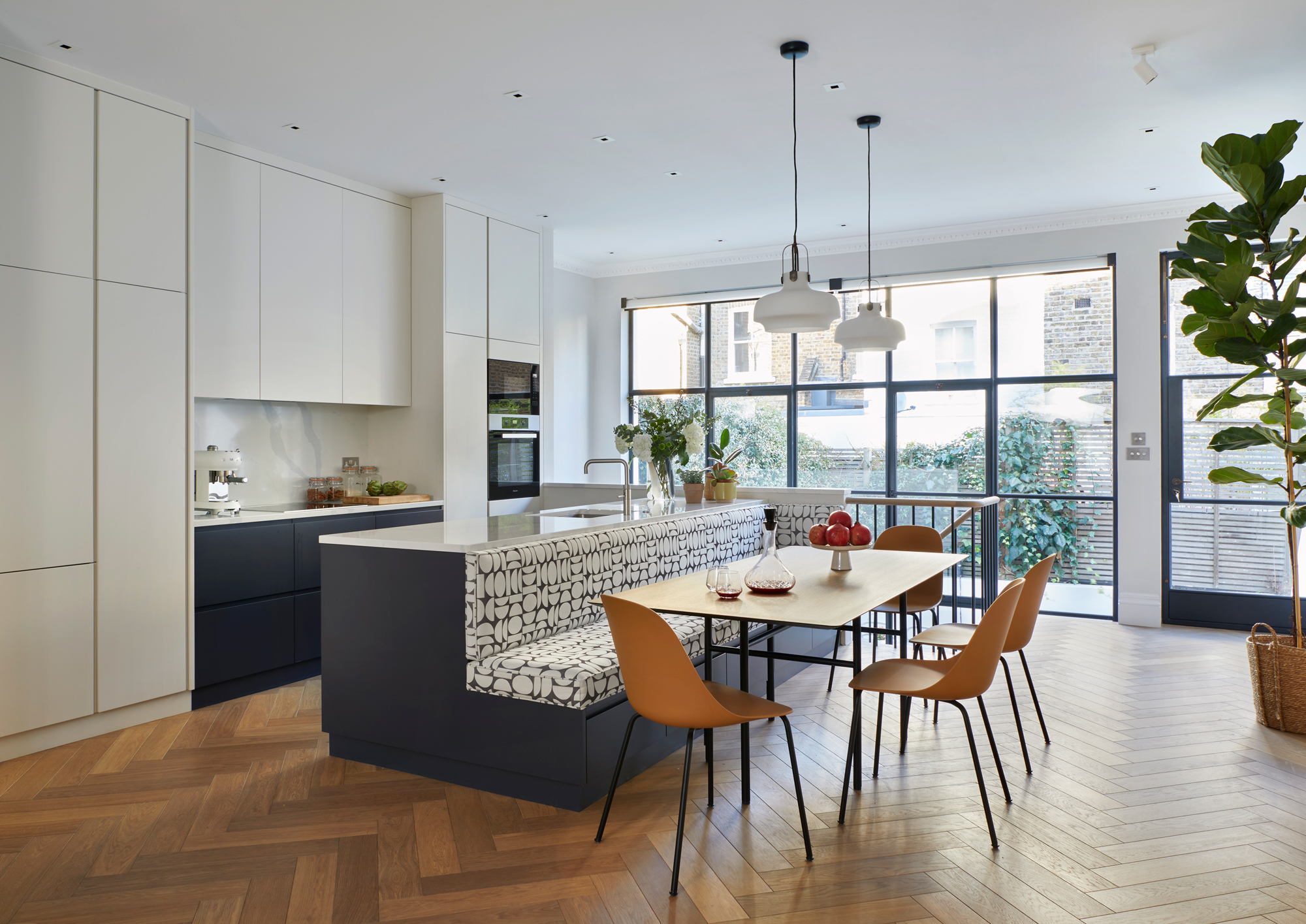
This idea is an interesting concept that can be adapted to a more casual entertaining space, along with ideas for making your dining room more sociable and comfortable, after all, guests won't want to linger around the table if they aren't able to relax.
'Benches are great for squeezing more people around a table, but they're not comfortable for sitting at for a long dinner,' explains Sidika. 'I always opt for banquette seating instead. This is comfortable, space-saving and chic, and when you have a family gathering, you can practically sit as many children as you need to on it, while the adults all have chairs.'
Be The First To Know
The Livingetc newsletters are your inside source for what’s shaping interiors now - and what’s next. Discover trend forecasts, smart style ideas, and curated shopping inspiration that brings design to life. Subscribe today and stay ahead of the curve.

Hugh is Livingetc.com’s editor. With 8 years in the interiors industry under his belt, he has the nose for what people want to know about re-decorating their homes. He prides himself as an expert trend forecaster, visiting design fairs, showrooms and keeping an eye out for emerging designers to hone his eye. He joined Livingetc back in 2022 as a content editor, as a long-time reader of the print magazine, before becoming its online editor. Hugh has previously spent time as an editor for a kitchen and bathroom magazine, and has written for “hands-on” home brands such as Homebuilding & Renovating and Grand Designs magazine, so his knowledge of what it takes to create a home goes beyond the surface, too. Though not a trained interior designer, Hugh has cut his design teeth by managing several major interior design projects to date, each for private clients. He's also a keen DIYer — he's done everything from laying his own patio and building an integrated cooker hood from scratch, to undertaking plenty of creative IKEA hacks to help achieve the luxurious look he loves in design, when his budget doesn't always stretch that far.
-
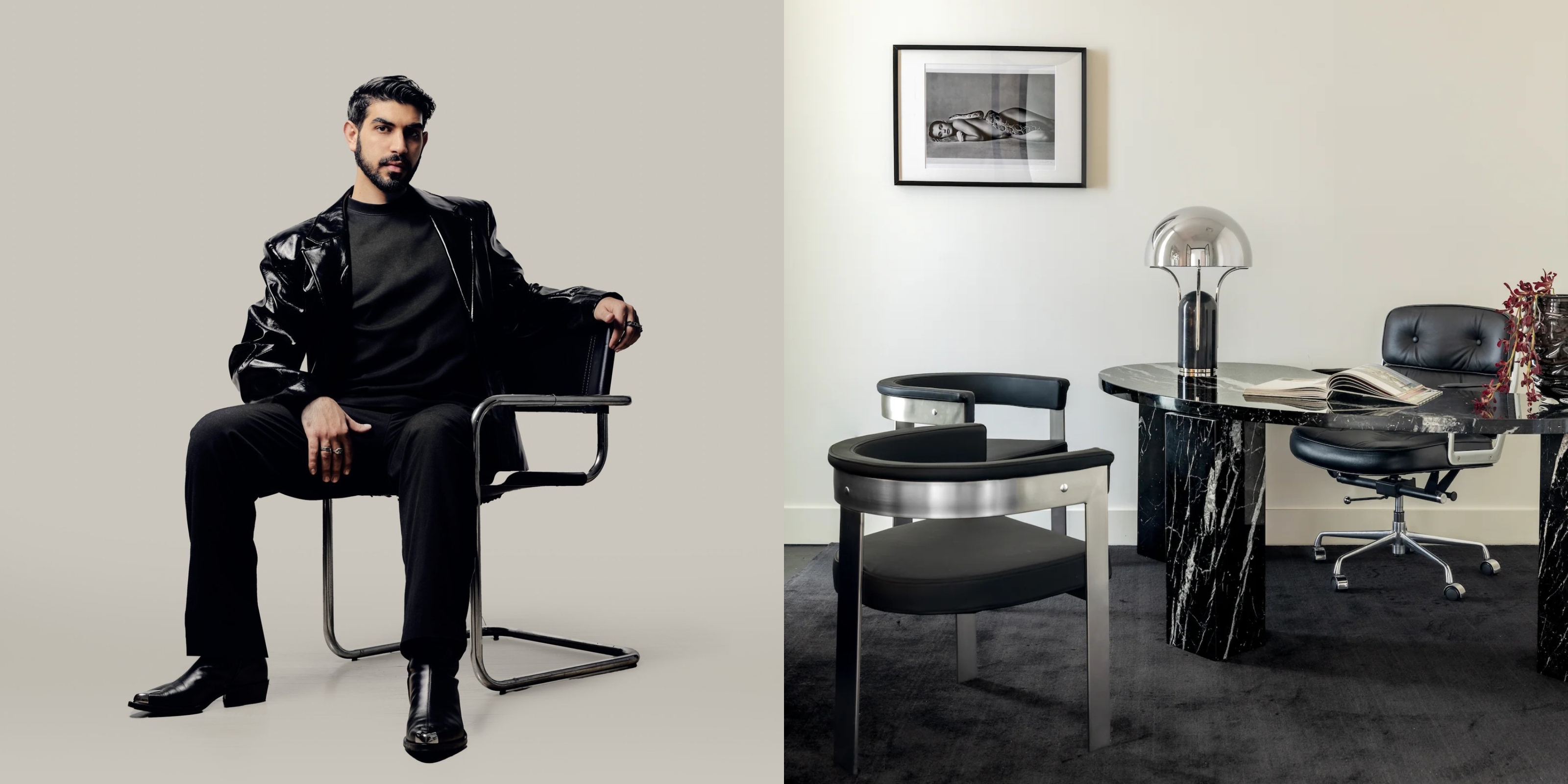 Hidden Trails — TikTok's Favorite Interior Designer, Bilal Rehman, on Houston, the City That Made Him
Hidden Trails — TikTok's Favorite Interior Designer, Bilal Rehman, on Houston, the City That Made HimThe Texan design phenomenon shares the places that inspire him most around his home
By Gilda Bruno Published
-
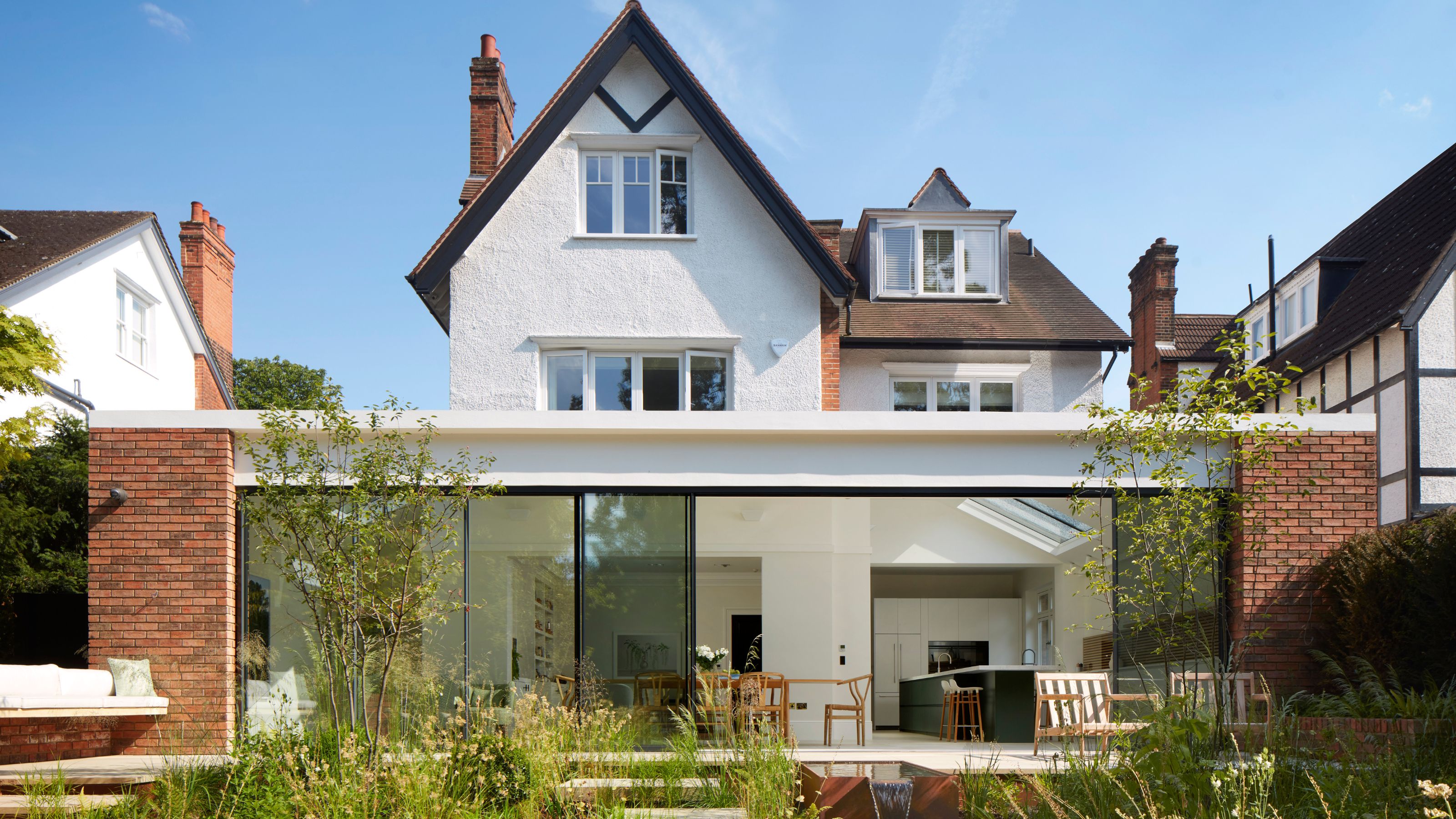 8 Design Tricks That'll Make a Kitchen Extension Feel More Private — Even If You're Overlooked
8 Design Tricks That'll Make a Kitchen Extension Feel More Private — Even If You're OverlookedCreate a light-filled, airy extension that still feels secluded (but in the best way)
By Natasha Brinsmead Published