10 Kitchen Flooring Mistakes — Experts Warn That These for Style Mis-steps Can Ruin Your Reno
From mismatched materials to improper installation techniques, these are the top mistakes to avoid when designing your kitchen floor
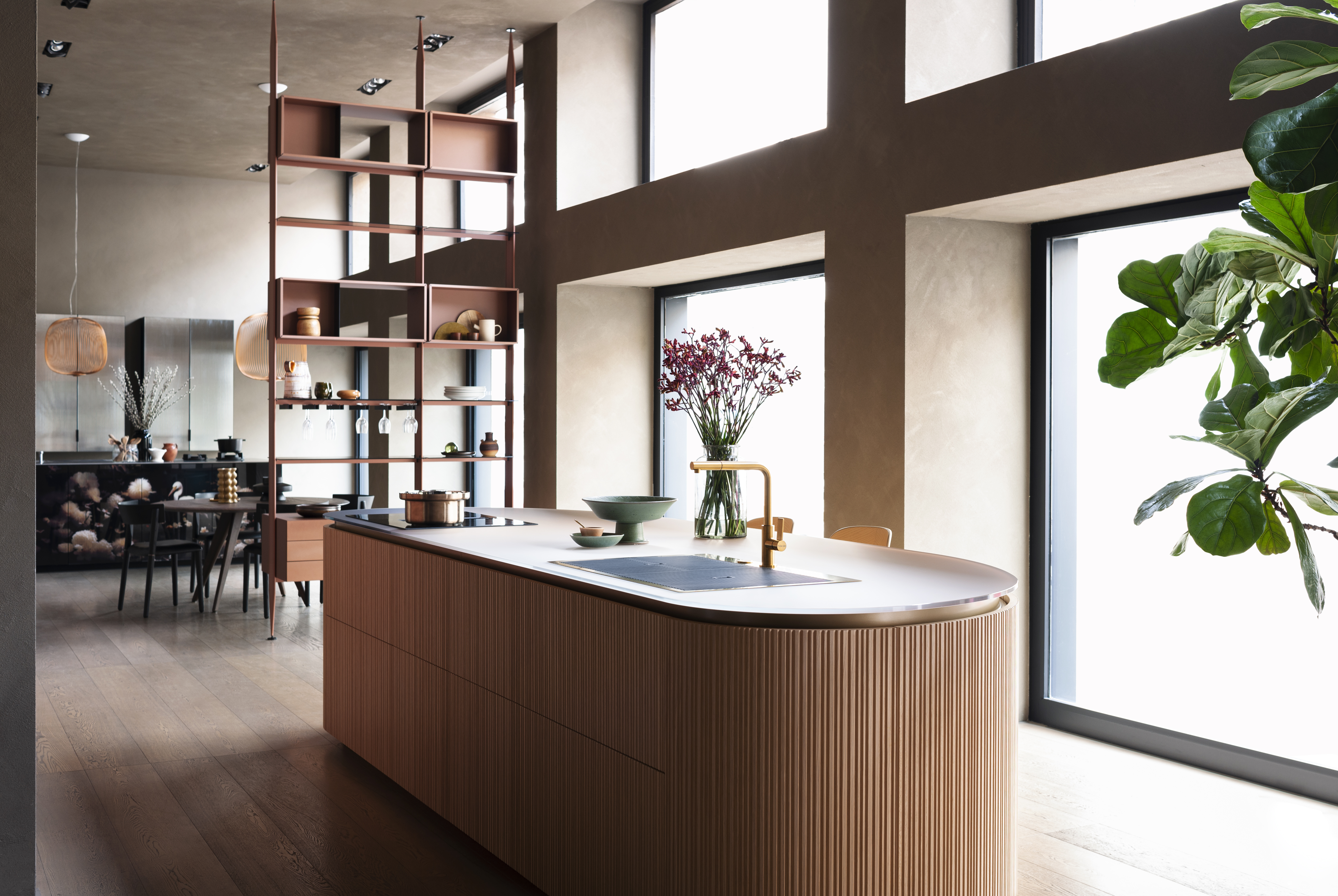
- 1. Mismatching cabinet colors to floor colors
- 2. Matching flooring with countertops
- 3. Not considering the direction of flooring
- 4. Not laying flooring up to or under cabinets
- 5. Running the same flooring throughout the entire floorplan
- 6. Not considering expansion and contraction
- 7. Not installing water resistant flooring
- 8. Neglecting durability
- 9. Not considering comfort underfoot
- 10. Choosing style over practicality

When it comes to kitchen flooring, several common mistakes can affect both the look and functionality of your space. The floor is, of course, a critical element in the design of any room as it covers such a huge surface area and everything sits on top of it. But in a kitchen it has to be particularly durable, too, and can be costly to fix if you don't get it right first time.
The goal is to install kitchen floor ideas that are both aesthetic and practical, but with so much to consider, mistakes are easy to make.
I asked design and renovation experts who have learned from experience what to avoid when considering kitchen flooring, and have collated the top 10 errors, so that you can make the correct choice.
1. Mismatching cabinet colors to floor colors
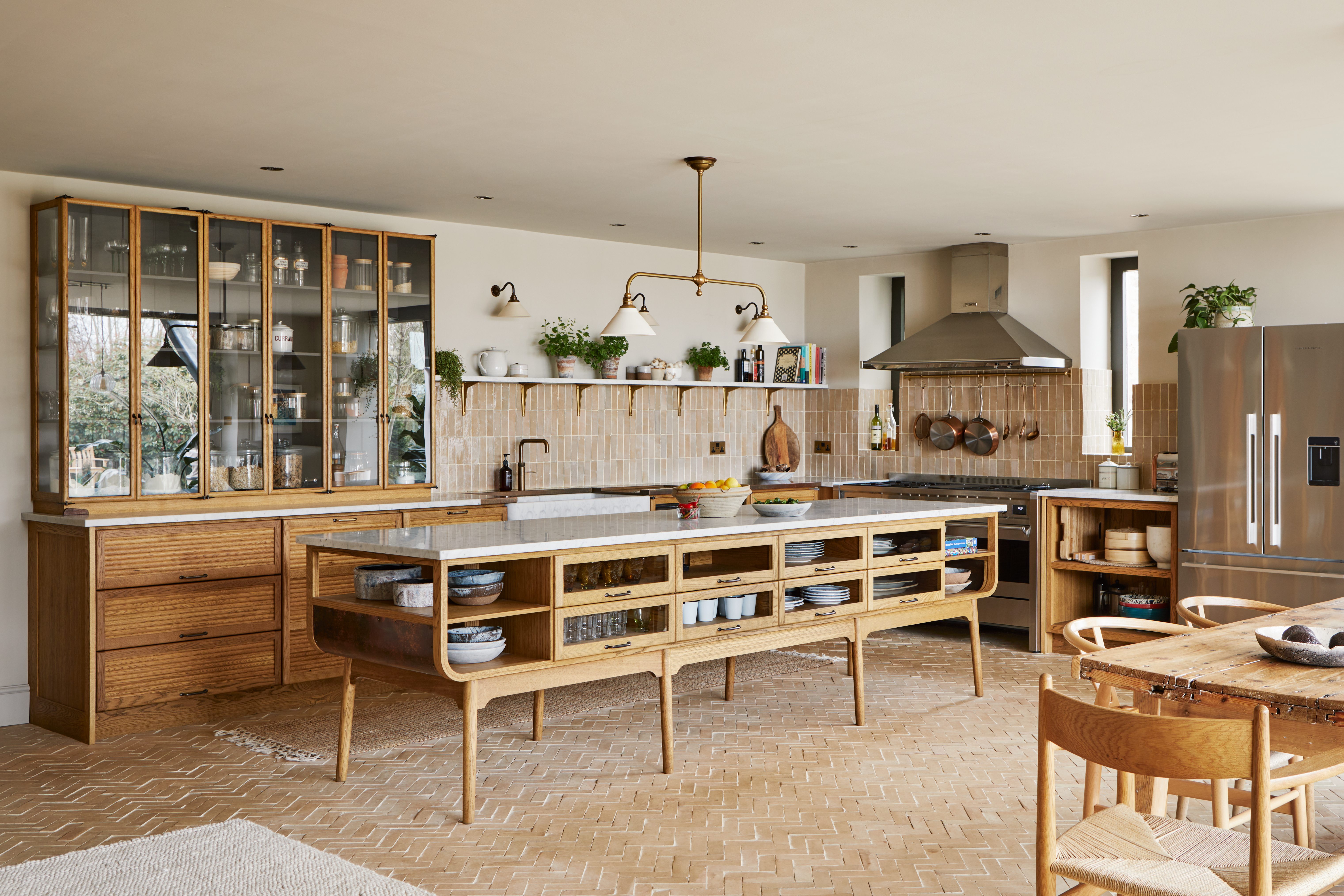
Aesthetically, one of the most common mistakes is ignoring the cabinet-to-floor relationship. While your cabinets and floors don’t need to be identical (even though it can be tempting to try to find the perfect match), they should complement each other. “Contrasting tones work well, but avoid pairing similarly hued wood finishes that might clash or make the space feel flat,” recommends Nina Lichtenstein, founder of Custom Home Design.
Overmatching kitchen cabinet colors to flooring can make a space look monotonous, so there needs to be a contrast between the cabinet and floor colors to add depth. “Having variation between the two actually makes the area feel balanced,” suggests Rotem Eylor, founder and CEO of Republic Flooring.
Mismatching wooden kitchen cabinets to wood kitchen flooring can be just as disastrous.
If you have busier cabinets, ideally you want to keep the flooring more neutral with a cleaner look, “Having too much variation in the cabinets and the flooring will make it feel smaller and have too much movement in the space,” explains interior designer, Amanda Oninski.
Try opting for a floor that contrasts slightly with your cabinetry to create depth and visual interest.
2. Matching flooring with countertops
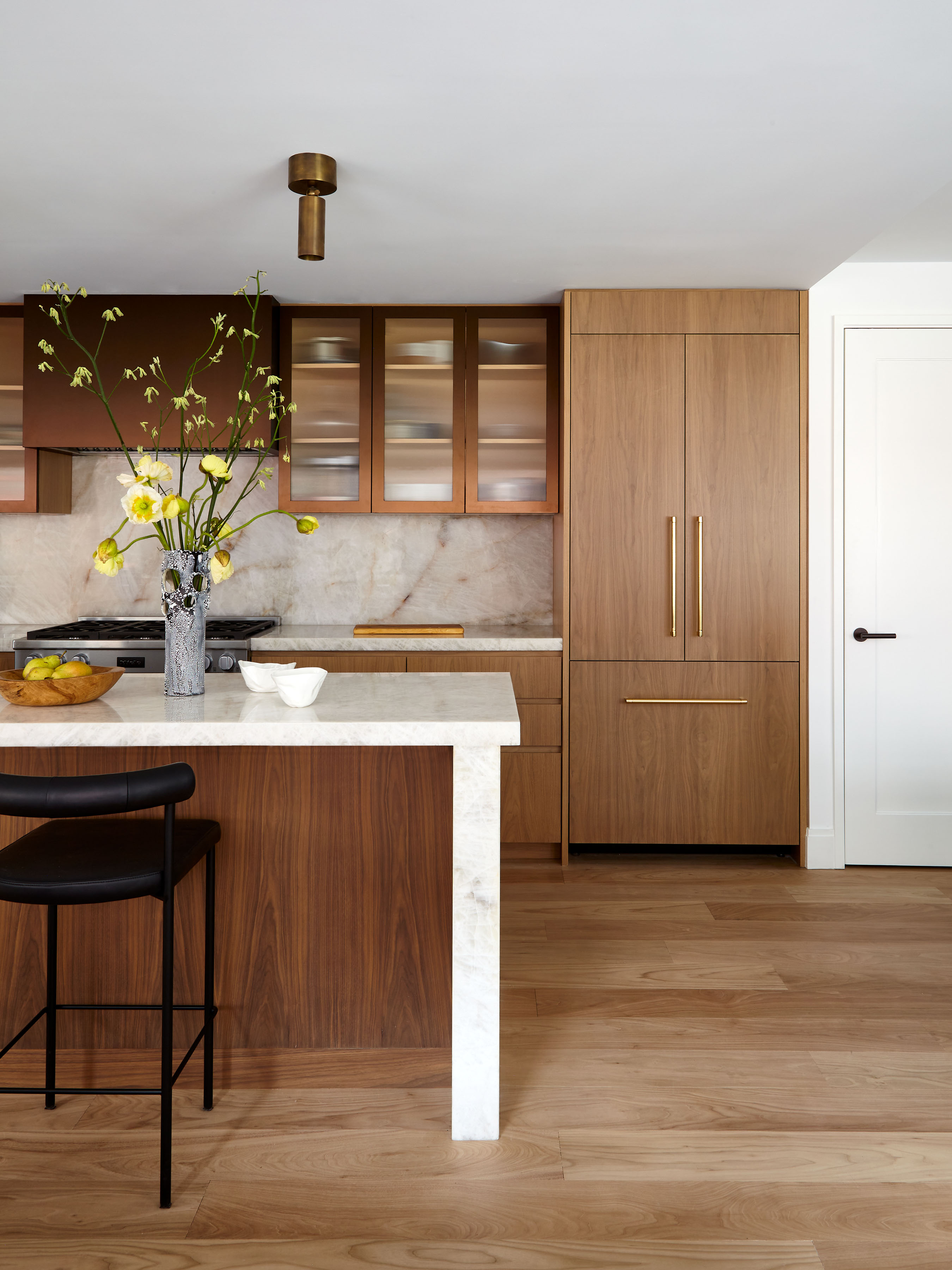
It may be tempting to match your flooring to your countertops for a seamless look but it can often result in a lack of visual interest and depth.
Instead, Alice Moszczynski, a New York-based interior designer at Planner 5D advises us, “Look for complementary tones and textures that enhance the overall design. For instance, if you have marble countertops, consider a matte, textured floor to balance the shine.”
3. Not considering the direction of flooring
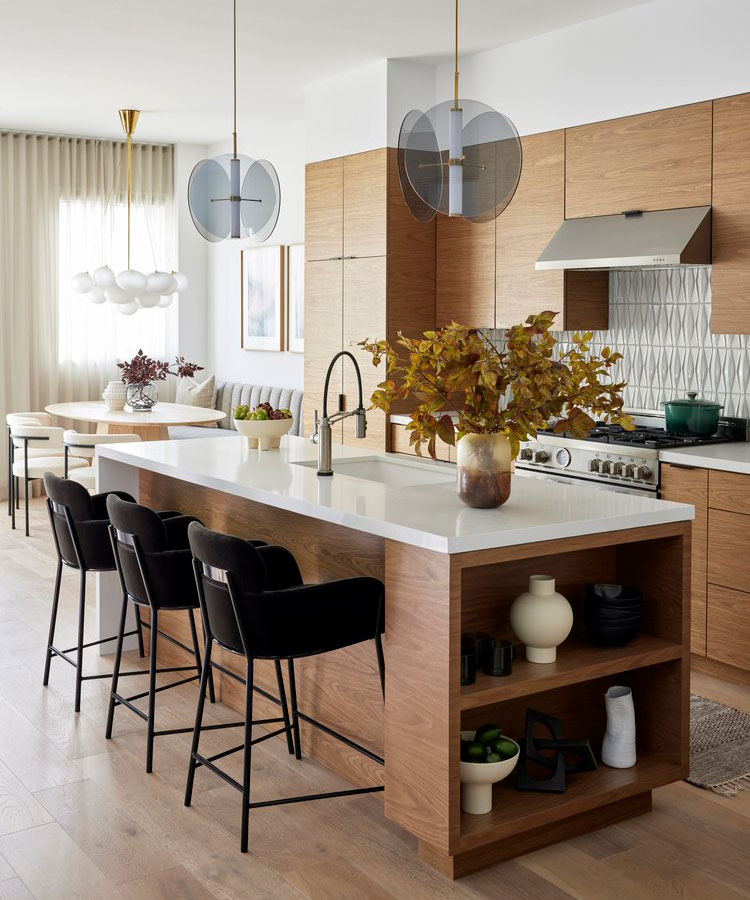
Your flooring needs to be installed perpendicular to joists, should your home pre-date a concrete screeded floor.
However, this isn’t the only kind of direction issue to consider. Interior designer, Elizabeth Vergara explains in further detail, “The direction of the flooring is crucial for creating the right flow. Laying planks horizontally can make a narrow kitchen feel wider, while vertical planks can elongate a short space.”
So, preferably you can make it work both structurally as well as aesthetically.
4. Not laying flooring up to or under cabinets
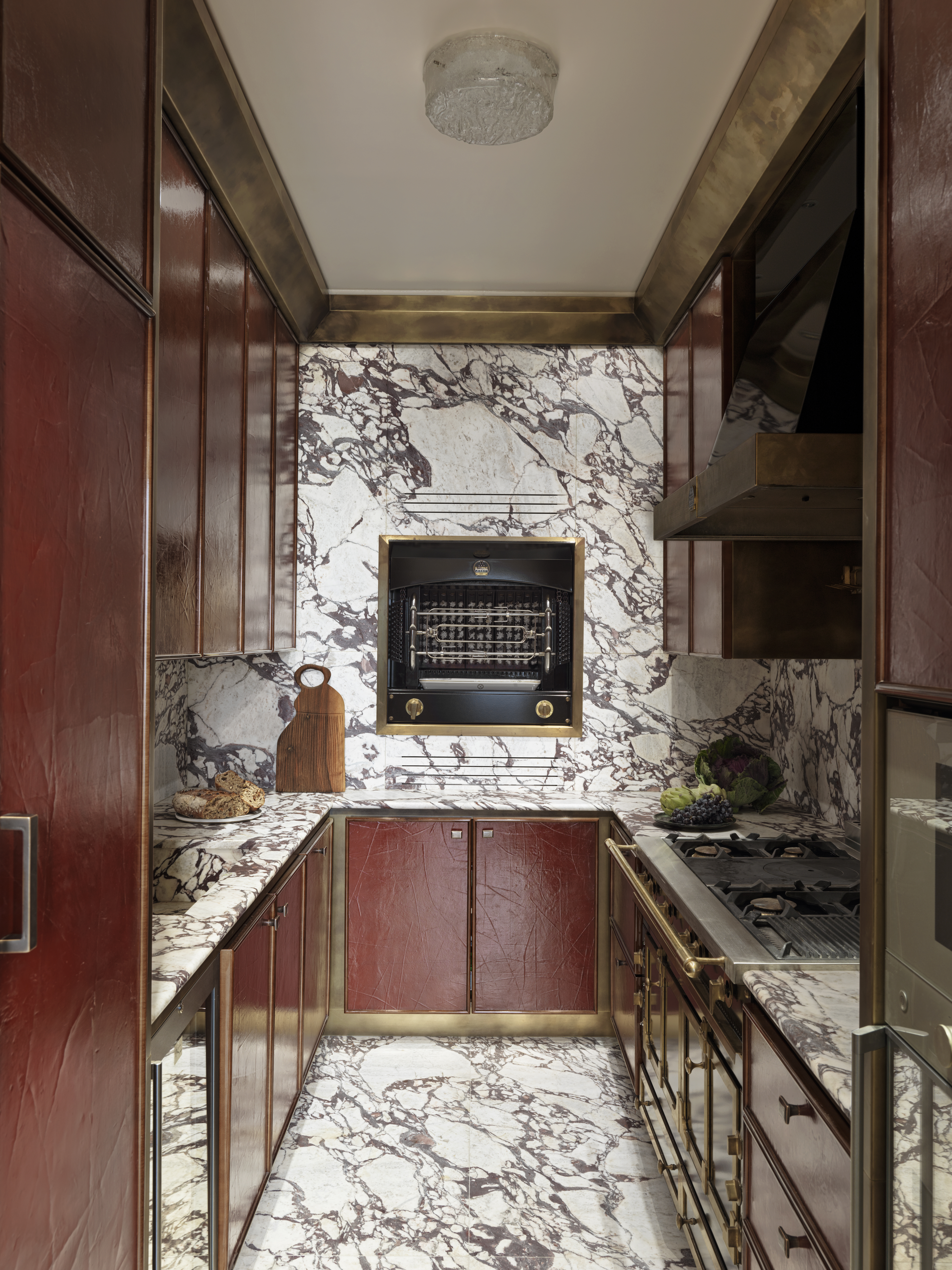
So, should you be laying flooring underneath kitchen cabinets? Many people skip laying flooring underneath permanent cabinetry. While it’s not absolutely necessary, it can provide a more cohesive look and prevent future issues if you decide to replace the cabinets or the flooring.
“If you don’t lay your hardwood under the cabinets, when possible,” Amanda explains, “you’ll need to use a shoe or additional molding at the base of the cabinets to cover up the gap for expansion and contraction. If you are installing floating vinyl, it cannot go under your cabinets. With the weight of the cabinets and countertops you’ll have buckling and peaking issues with your flooring.”
To play it safe, it seems the best and most seamless route is to lay the flooring, be it wood, tiles, (not vinyl!) over the entire area and then position and build everything on top of that.
5. Running the same flooring throughout the entire floorplan
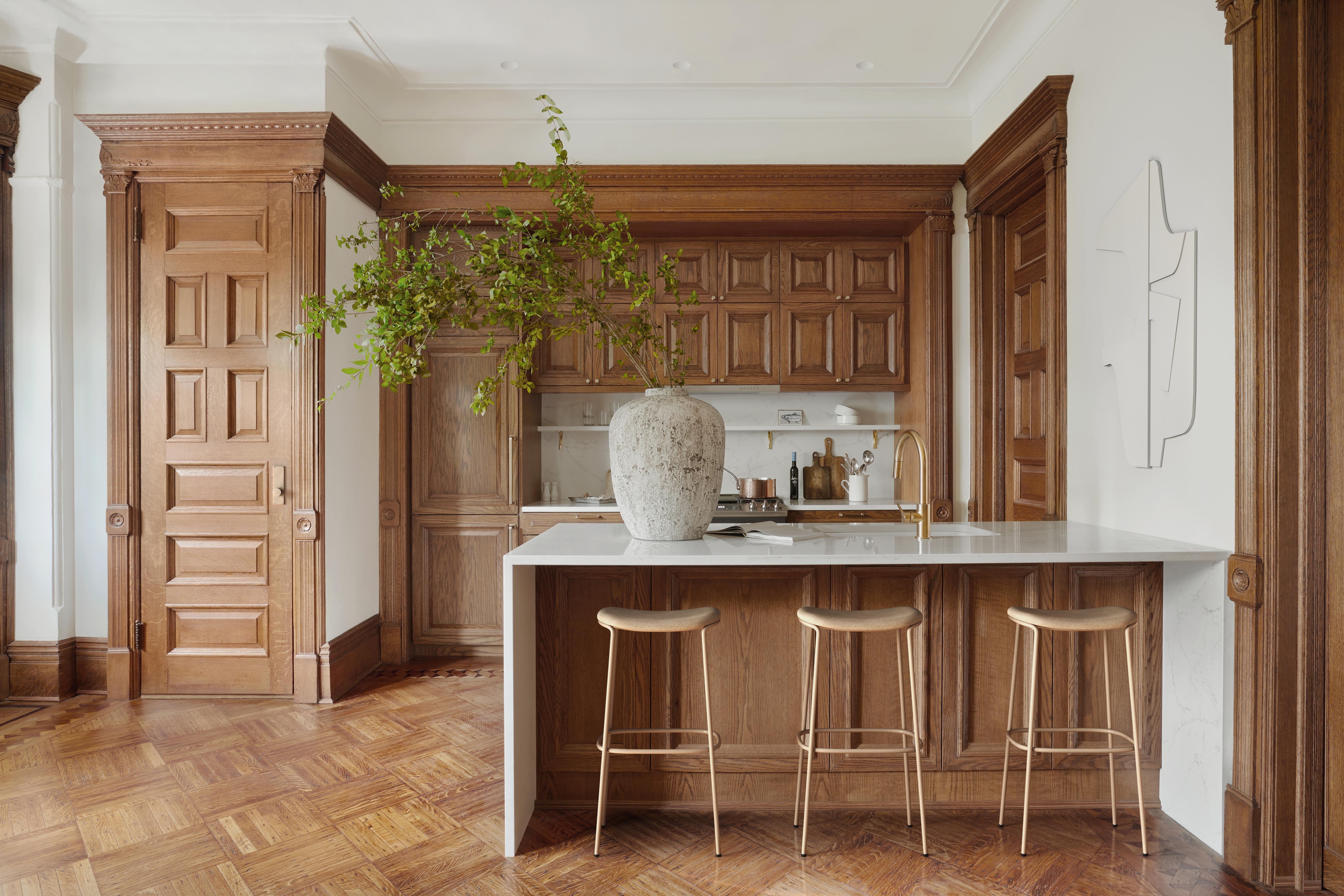
A mixed material floorplan will most likely feel patchy, “The space feels more broken up and separate from the rest of the home,” explains Amanda, whereas a lot of homeowners are after a one-time installation kitchen flooring that matches the rest of the house and open-plan living.
However, while consistency can work well, in some cases, Elizabeth explains, “It's better to break up the flooring with different styles to define different areas, such as the dining and cooking zones. This adds visual interest without sacrificing functionality. So, this one is really up to you but offers something else to think about.
6. Not considering expansion and contraction
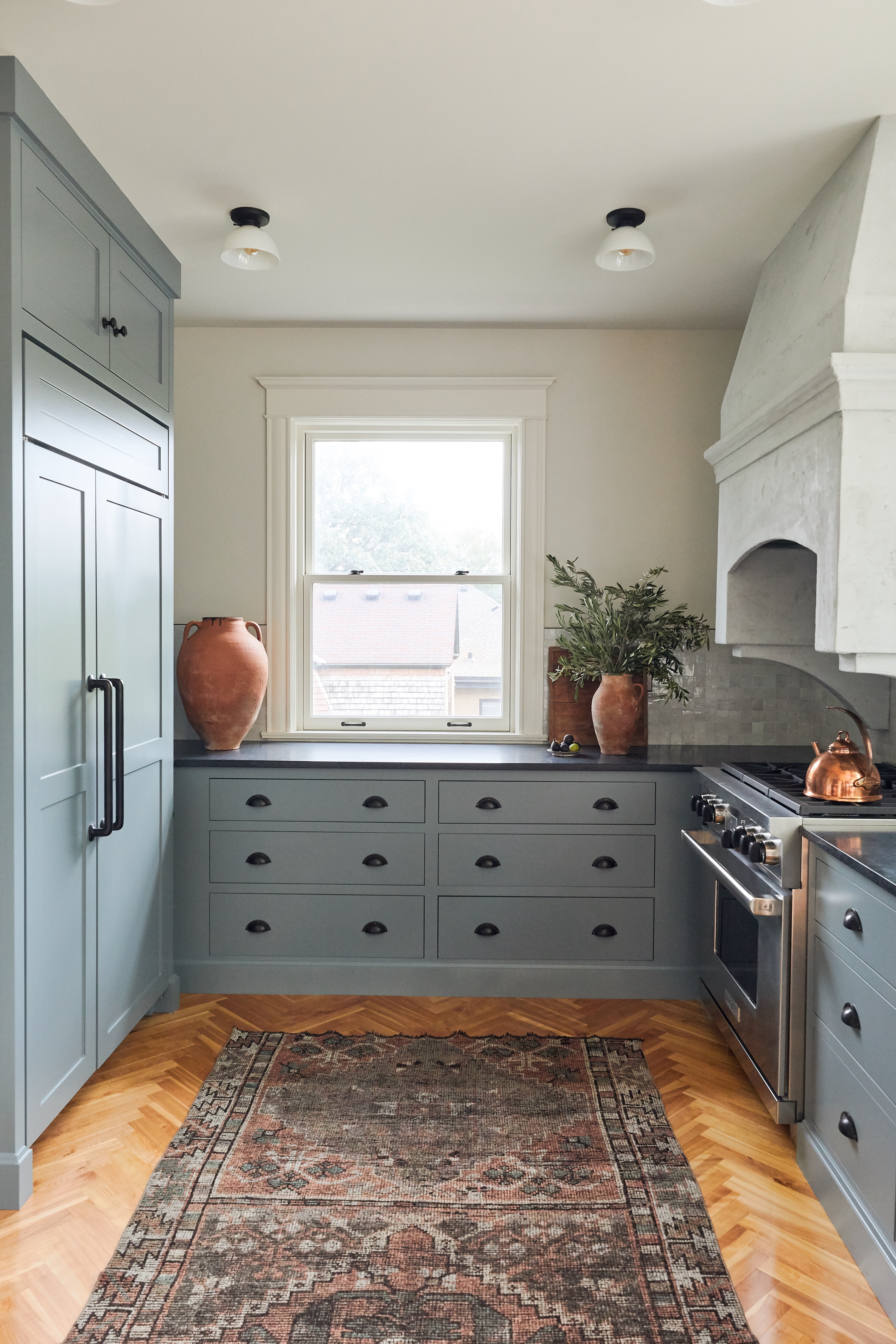
Different materials like hardwood and laminate are particularly susceptible to expanding and contracting with temperature and humidity changes – this leads to gaps and warping.
Elizabeth recommends always leaving proper gaps around the edges of the flooring to account for this natural movement. This maintains the look as well as the durability of the flooring.
“With hardwood you need to maintain a steady 35%-50% humidity level year-round to ensure the wood doesn’t move around too much,” advises Amanda.
7. Not installing water resistant flooring
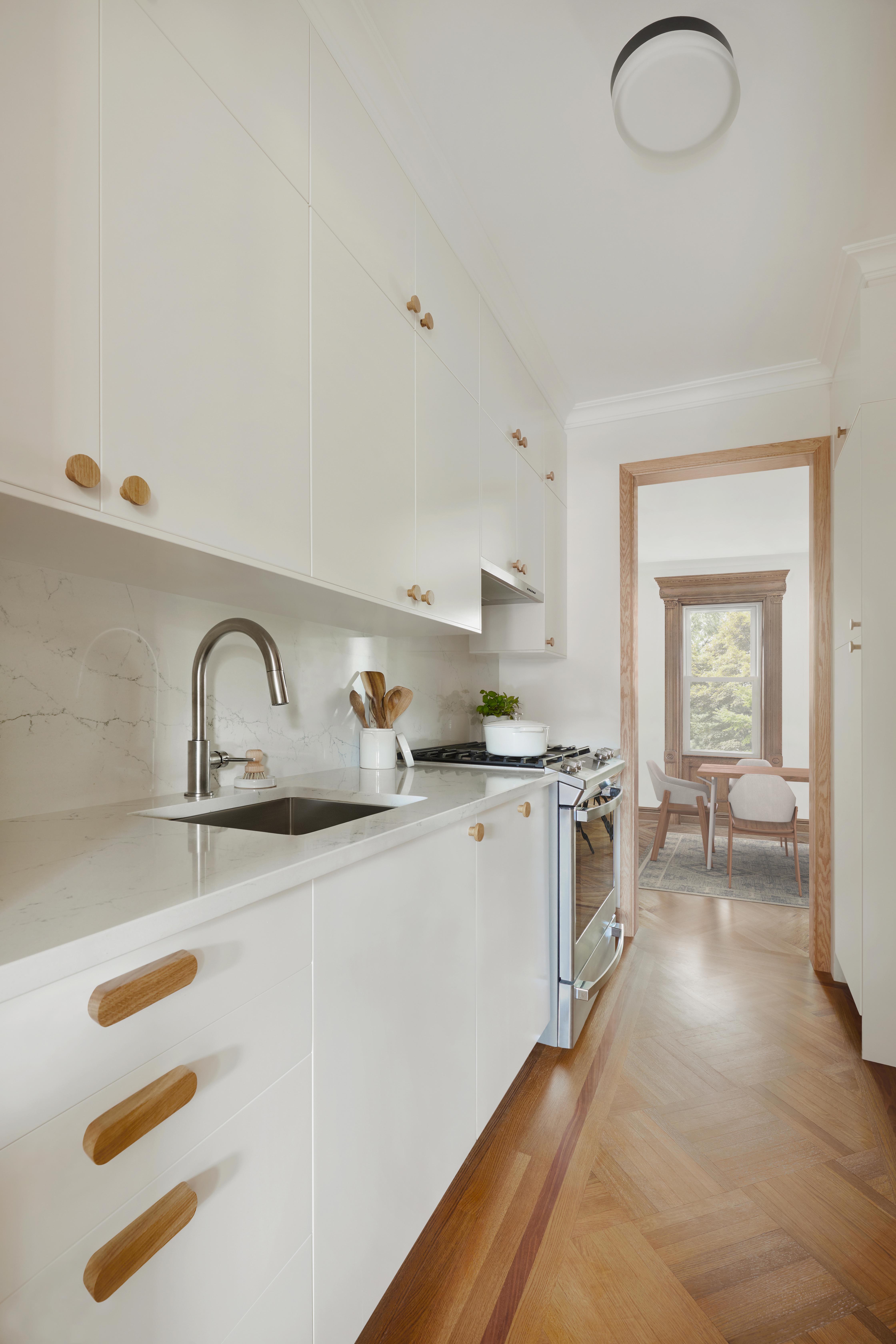
We all know the kitchen is prone to spills and moisture, so selecting water-resistant flooring is vital. “Avoid materials like untreated hardwood or carpet, and instead choose treated hardwood, vinyl, tile, or engineered wood that can handle frequent exposure to water,” suggests Nina.
You'll need to get the most out of the material you’re purchasing for such a large area of the home.
8. Neglecting durability
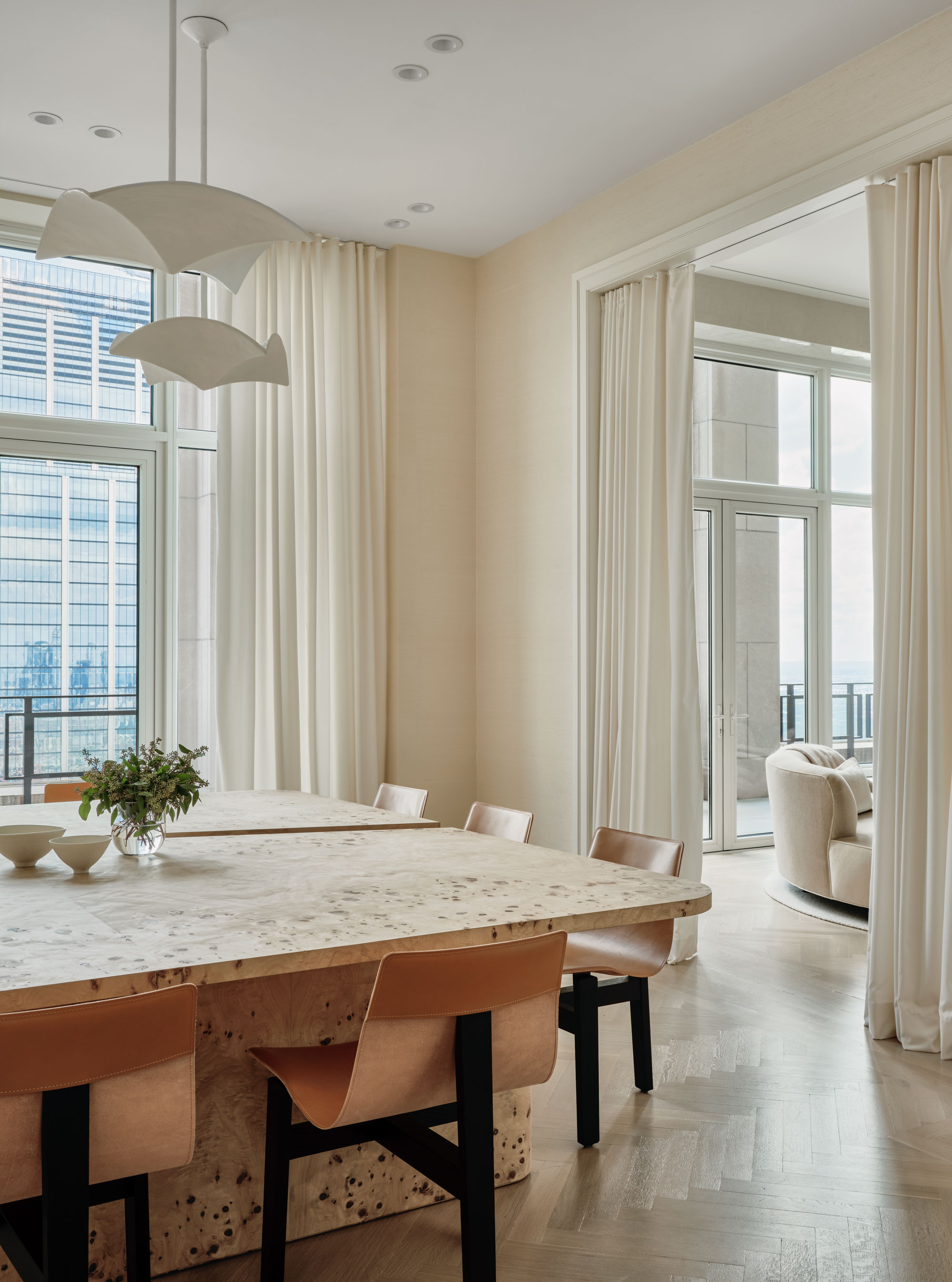
Another common mistake is not picking the right flooring for your home and needs. If you don’t do your research and choose the wrong flooring for your space, you could have more wear and tear than expected and make the space feel worn and dated.
Kitchens see heavy traffic and wear as it is, “Choose kitchen flooring materials that are the most durable, enough to withstand the demands of the space, from heavy foot traffic to spills and the occasional dropped object,” recommends Elizabeth. Porcelain tiles, for example, are incredibly hard-wearing and easy to maintain, while wood can be sanded back and restored.
9. Not considering comfort underfoot
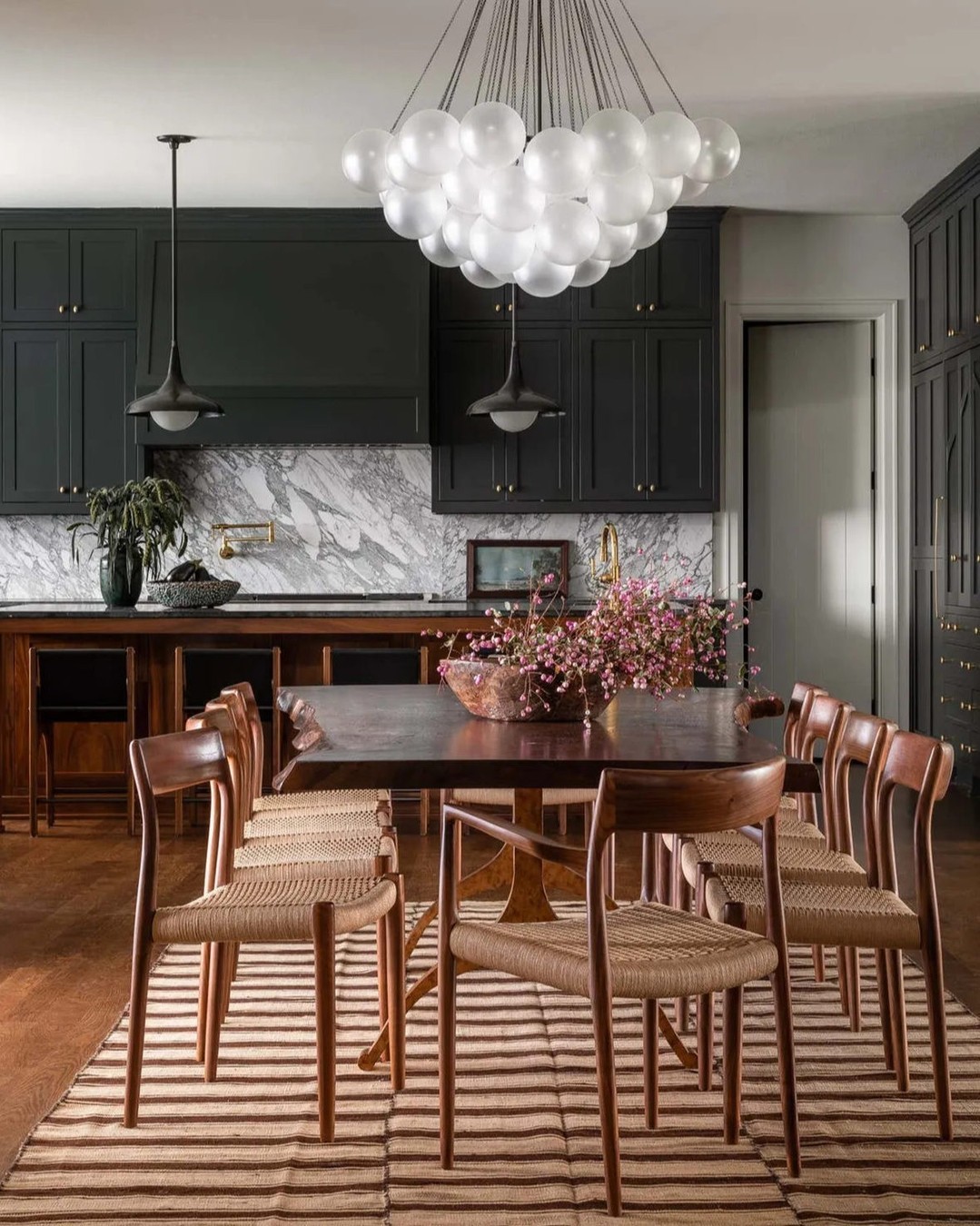
Kitchens are spaces where you spend long periods standing while cooking, comfort matters and shouldn't be overlooked when it comes to flooring choices. For example, tiles can be harsh on your feet and back after standing for long periods, so Alice recommends, “Consider adding cushioned underlayment or using softer alternatives like cork or luxury vinyl for better comfort.
Should this become an issue after your flooring is installed, there's also the option of considering whether you should put rugs in the kitchen for an extra layer of comfort and warmth.
10. Choosing style over practicality
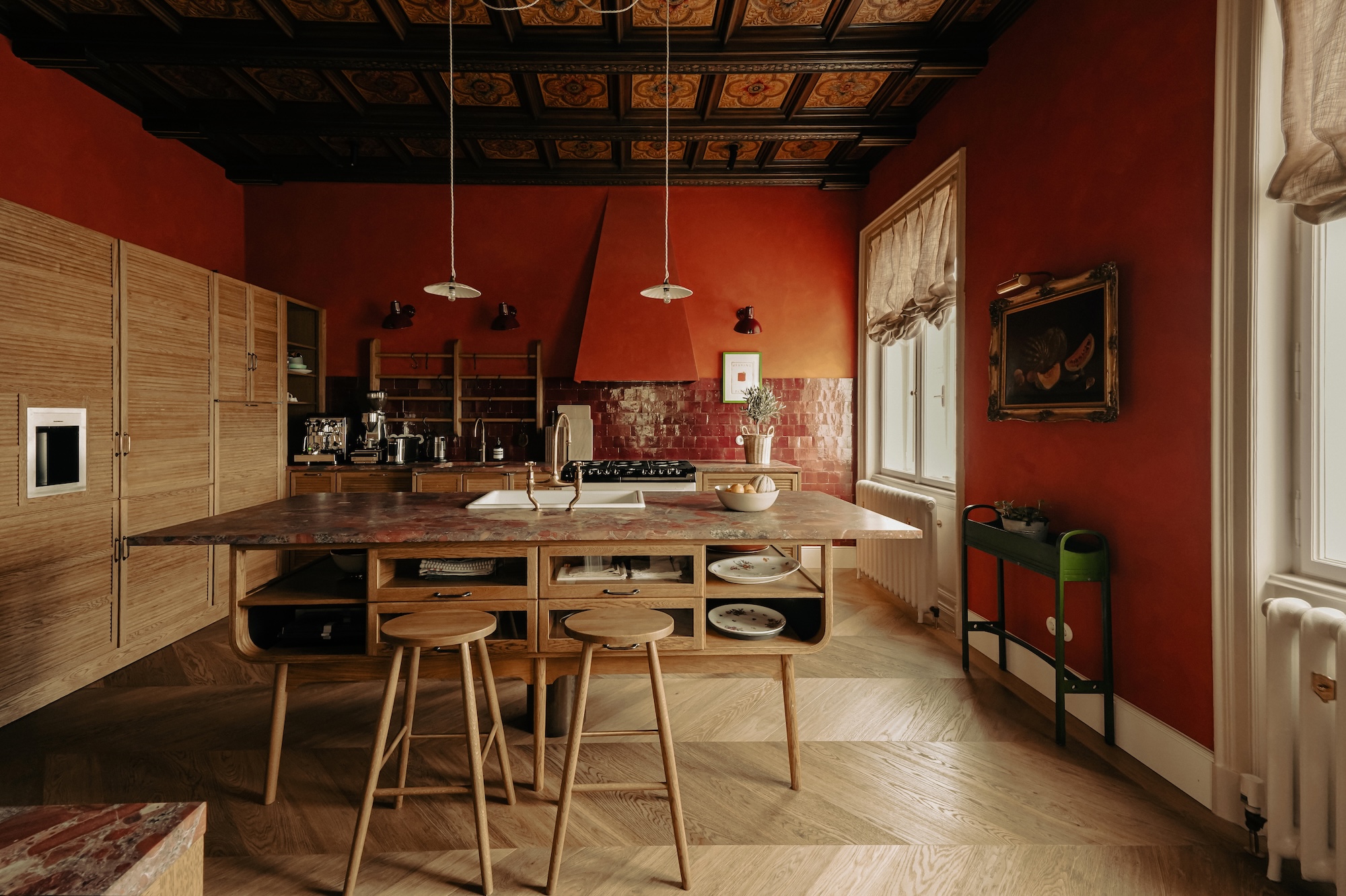
A beautiful floor that doesn’t suit your lifestyle is a mistake waiting to happen. For example, high-gloss finishes show every scratch and smudge, which can be impractical for families or pet owners. “Always balance style with the functional needs of your household," advises Alice.
By avoiding these most common mistakes, you can ensure a kitchen floor that’s both functional for you and your space as well as stylish and long lasting.
Be The First To Know
The Livingetc newsletters are your inside source for what’s shaping interiors now - and what’s next. Discover trend forecasts, smart style ideas, and curated shopping inspiration that brings design to life. Subscribe today and stay ahead of the curve.

Portia Carroll is an interior stylist, writer, and design consultant. With a background in interior architecture and design, she has a plethora of creative experience in the industry working with high end interior brands to capture beautiful spaces and products and enhance their qualities.
-
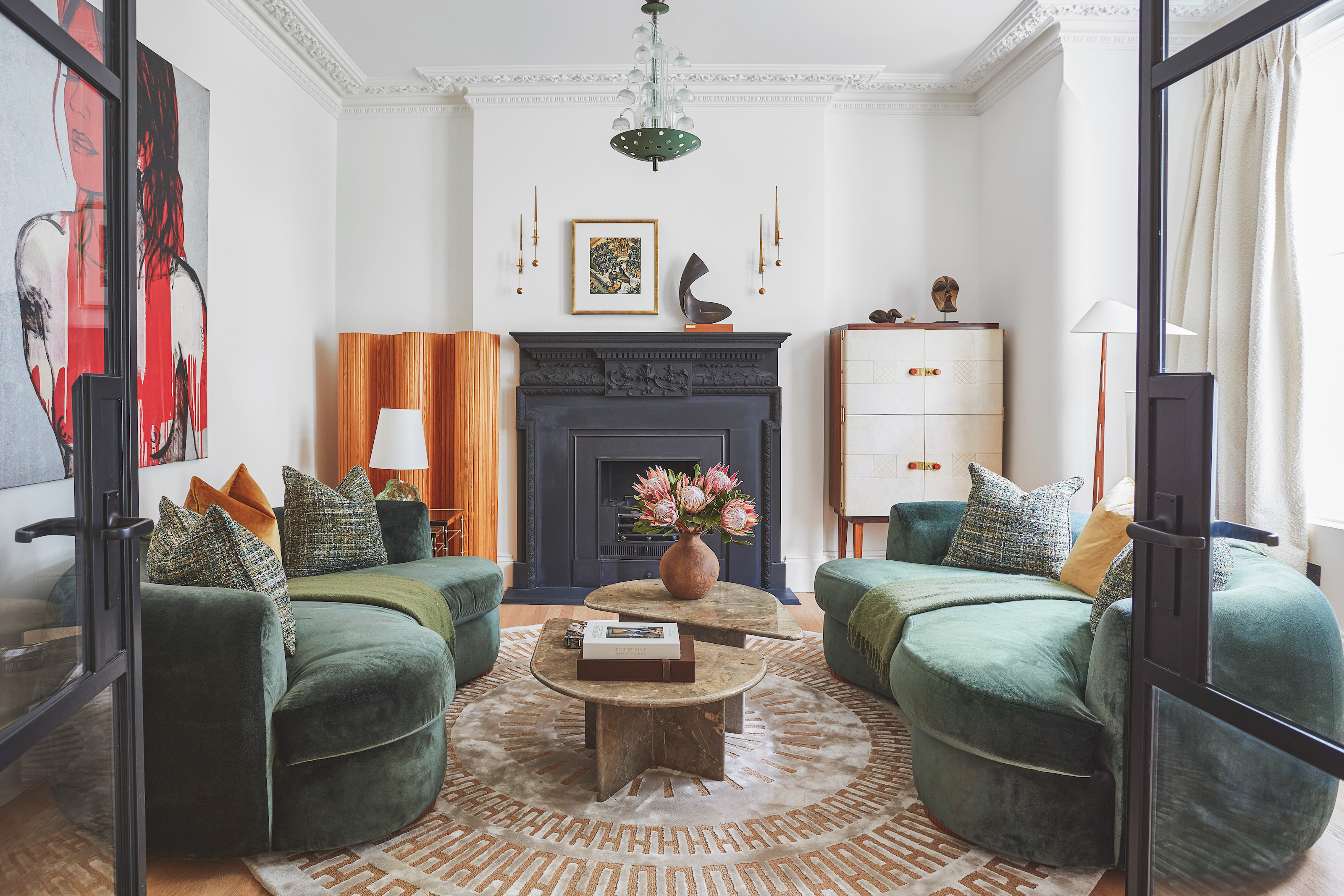 The 'New British' Style? This Victorian London Home Embraces Its Owners' Global Background
The 'New British' Style? This Victorian London Home Embraces Its Owners' Global BackgroundWarm timber details, confident color pops, and an uninterrupted connection to the garden are the hallmarks of this relaxed yet design-forward family home
By Emma J Page
-
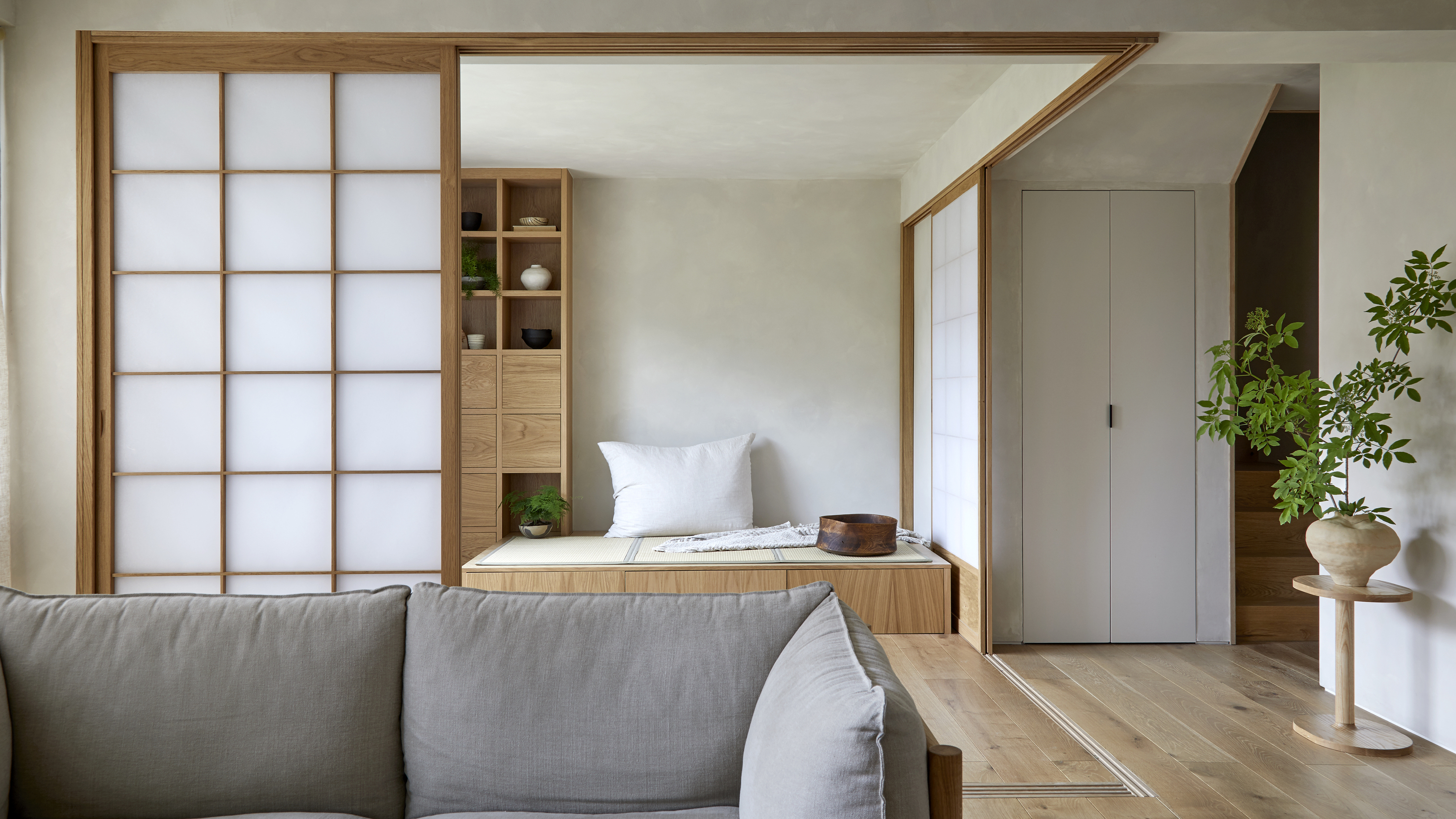 Muji Living Room Ideas — 5 Ways to Harness The Calming Qualities of This Japanese Design Style
Muji Living Room Ideas — 5 Ways to Harness The Calming Qualities of This Japanese Design StyleInspired by Japanese "zen" principles, Muji living rooms are all about cultivating a calming, tranquil space that nourishes the soul
By Lilith Hudson