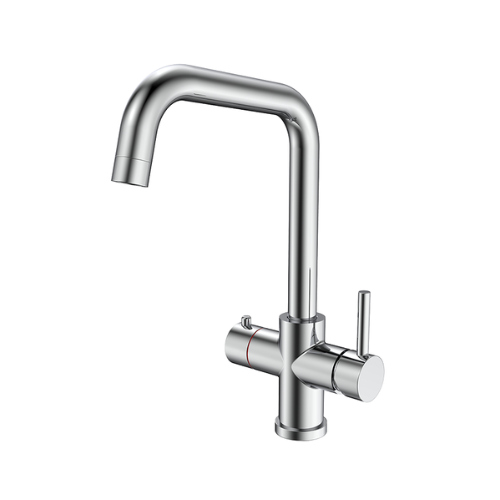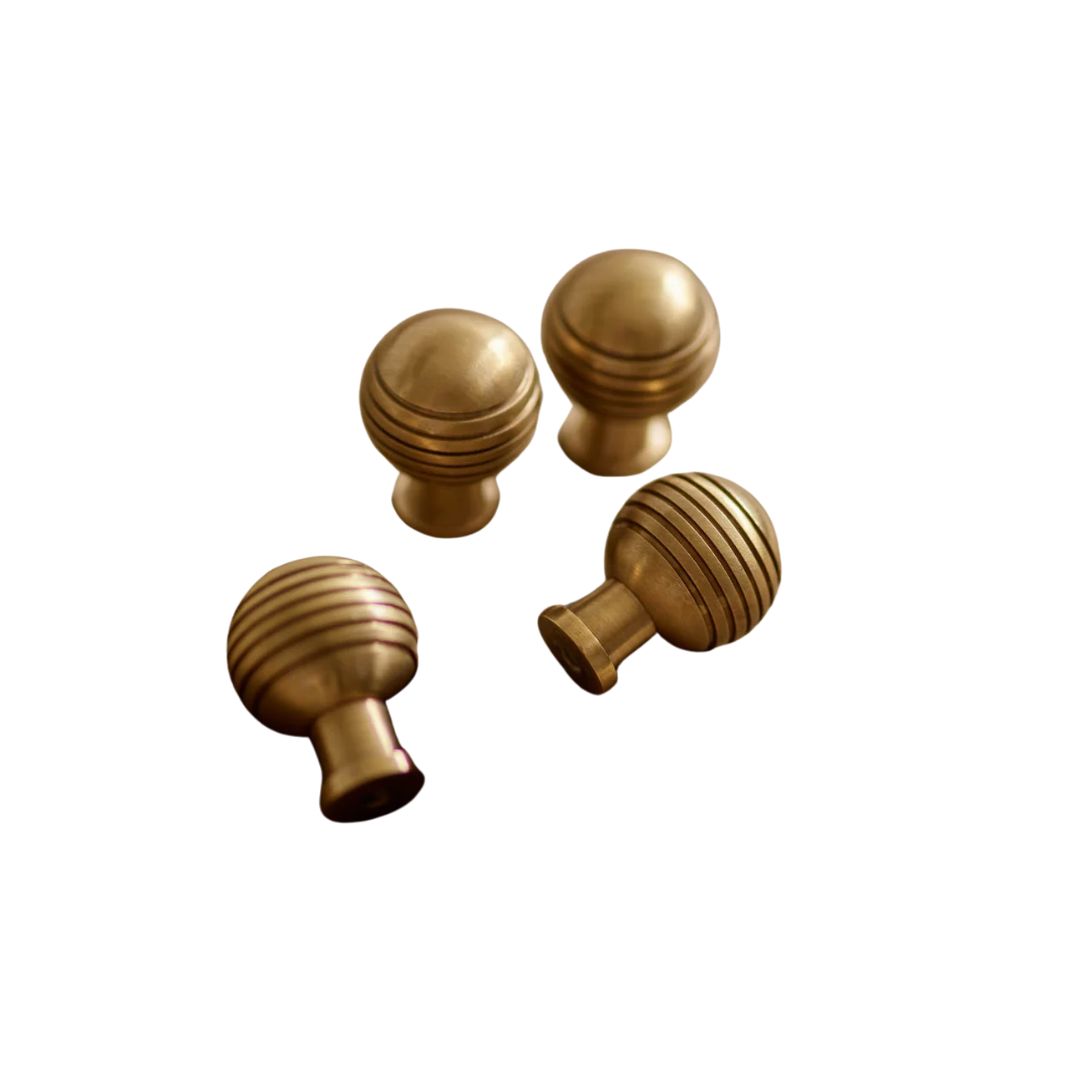3 Kitchen Island Measurements That the Best Designers Always Use When Planning Spaces
Your cheat-sheet guide to getting clued up on all the basics of island measurements, straight from the experts.
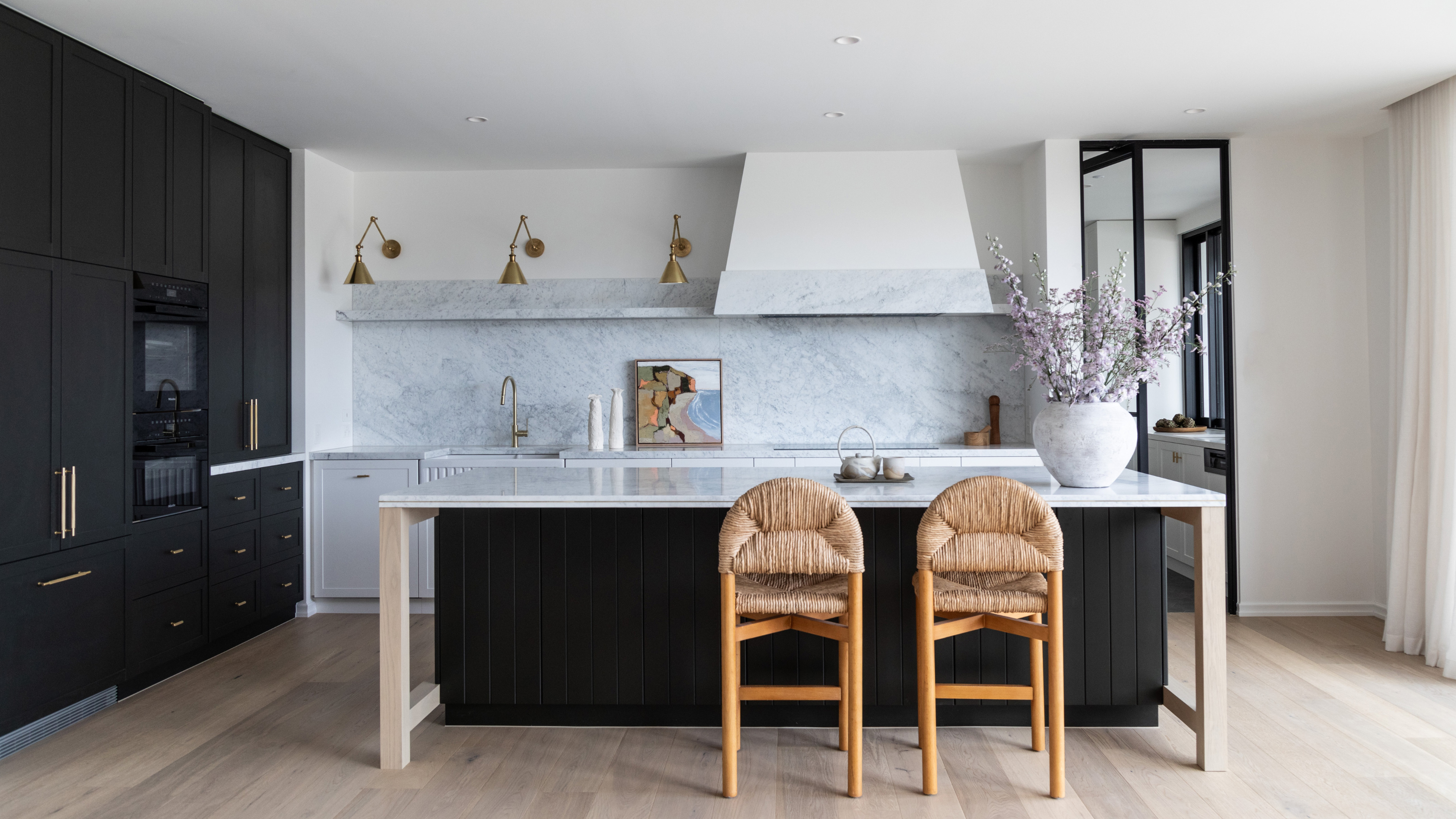

Kitchen island measurements are key when designing your dream space. Remodeling is no easy feat, after all. Quite the contrary, the entire experience can feel like a never-ending assault course of new information, with plenty of well-concealed traps waiting to trip you up.
In our romantic, naive minds, a kitchen remodel may seem purely creative. A journey through materials, colors, and tones, a time to bring your dream kitchen island ideas from your favorite magazine to life. And while there are elements of truth to these optimistic preconceptions, this idea completely ignores the long list of stats and figures you need to keep in mind when designing your new kitchen feature. More than just looking nice (not to say that isn't important), your kitchen design has to be designed with optimum functionality in mind, or else it will only continue to get worse over the years.
Understanding the necessary kitchen island measurements will help influence not just the practicality of the space but also ensure the room has a better flow, making it far easier to move around in. It also means you won't have to blindly rely on your architects or designers.
Here's everything you need to know about kitchen island dimensions.
1. How Much Space Do You Need Around the Kitchen Island?
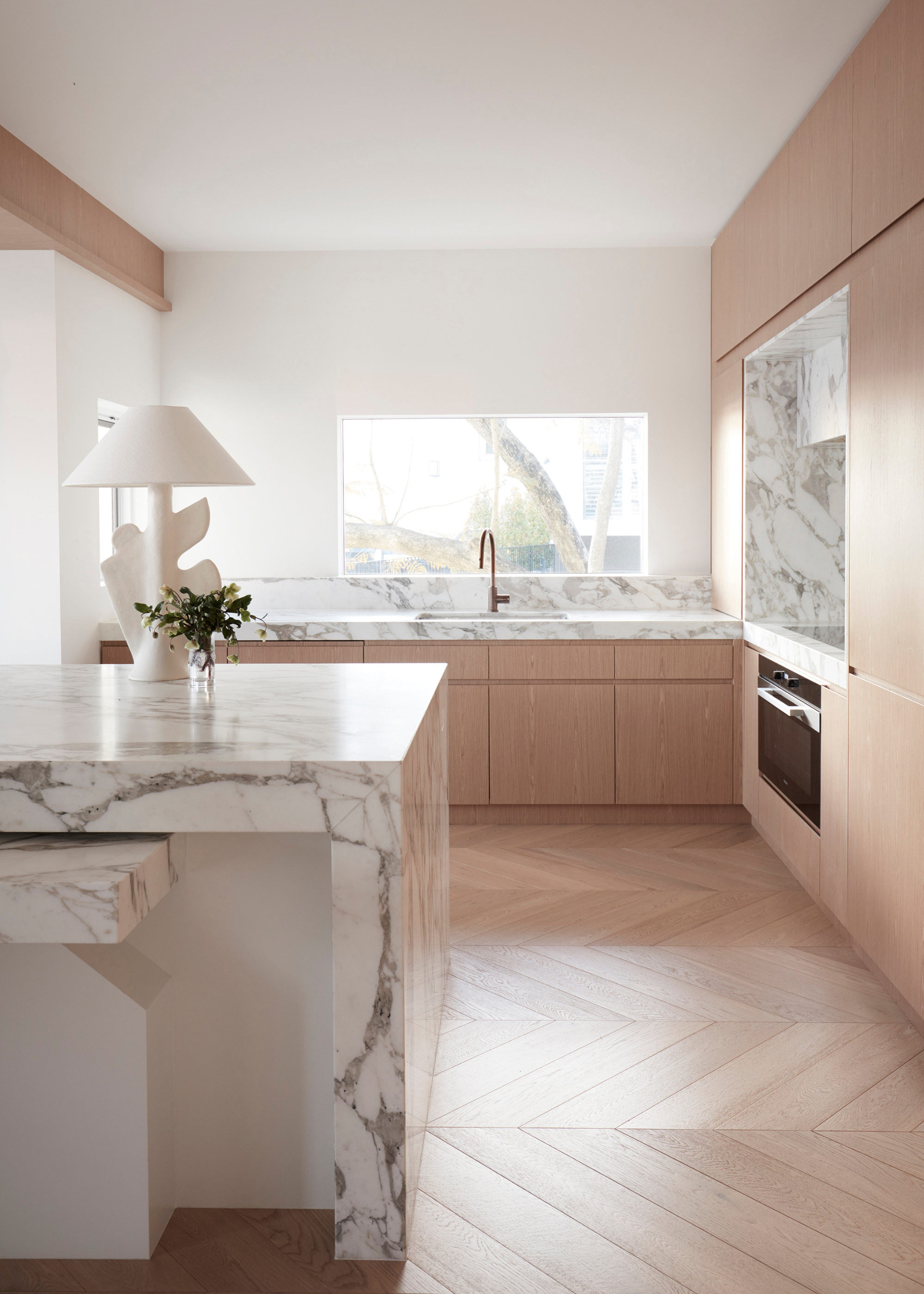
In larger kitchens you can increase the clearance space for a more comfortable feel.
A striking kitchen island idea is the heart of a beautiful, modern kitchen, but before you can achieve the marble-covered counter you're after, you'll have to come to grips with some of the necessary kitchen island measurements and dimensions.
"The most important factor when deciding if your kitchen can accommodate an island is clearance space — the distance between the island and surrounding worktops, appliances, and walls," claims Molly Chandler, designer at Willis and Stone.
Ensuring you have an appropriate amount of clearance space in your design is the key to a functional kitchen. Too small, and your kitchen will become a nightmare to use, leaving you having to carefully squeeze around your counters day after day. "For most kitchens, the ideal clearance is 107 cm; however, if the kitchen is likely to be super busy with lots of people using it at the same time, you may want to consider a clearance of 122 cm," recommends Molly. "The absolute minimum I would say for a one-cook kitchen is 91 cm, but this may feel tight, especially near appliances."
For large, family kitchens in which multiple members of the family will constantly be flowing in and out of the room, it's always best to lean on the side of caution and leave a slightly more generous amount of clearance space.
The kitchen appliances you plan to include will also impact the amount of clearance space you need to leave. "Those who are planning on having appliances like the dishwasher on the island need enough clearance to comfortably pull it out, that’s usually 1 metre between the island and kitchen cabinets," says Nicolle Whyte, Design Director for Olive & Barr, "Those who aren’t planning on appliances can get away with a slightly tighter space of 80 cm. This is ideal for those lusting after a kitchen island but thought it wasn’t possible because of their compact or awkwardly shaped kitchen."
Designer Clare Garner explains, "In terms of appliances, dishwashers require at least 53 cm of clearance in front to open the door fully. Ovens typically need between 60 to 76 cm of clear space in front when the door is open. For refrigerators, allow at least 91 cm of clearance for full door swing and comfortable access."
After achieving a BA in Interior Design, Nicolle joined Olive and Barr in 2021. With several years of experience with leading kitchen brands already under her belt, she has brought her passion and expertise to the team, helping design striking kitchens across the city.
2. Recommended Kitchen Island Measurements
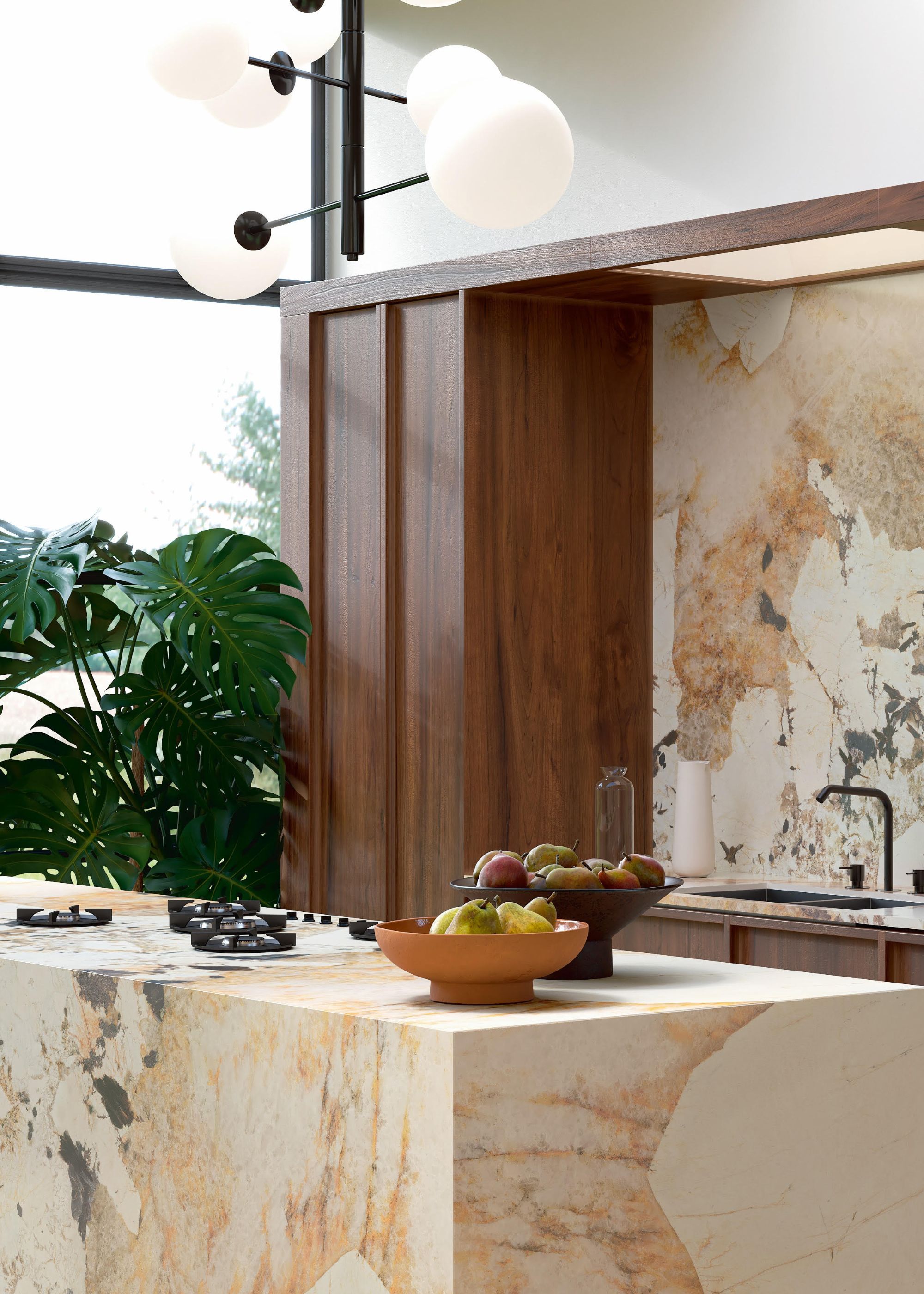
Match your island height to your counters for a more cohesive look.
As well as understanding the ideal amount of space to be left around the island, you also need to grasp the ideal kitchen island measurements.
Of course, this can vary depending on the size of the kitchen. While a larger kitchen has the luxury of a spacious island, there are also plenty of small kitchen island ideas to play around with. "As a general (but loose) rule of thumb, when planning the kitchen island, it’s best to map it out based on the idea of half width to length," says Nicolle, "Rather than restricting yourself to specific measurements, think about proportions rather than size. This rule prevents the kitchen from feeling too long and skinny or wide and square."
Adopting this approach to your design allows you the freedom to create an island perfectly suited for your kitchen. Although square kitchen islands can look effective when done intentionally, for a room with a comfortable flow, the half-width-to-length rule is one to follow.
However, Molly adds, "The size of the actual island can vary greatly, but the average size is around 90–100 cm deep x 150–200 cm wide. Islands should be at least 60 cm deep to be functional, with deeper islands providing more work surface."
Designing your island with your own needs in mind can help create a more personal space. As Magnus Nillson, lead designer at Blakes London, explains, "The height of an island would normally be 90 cm, but you can move this about 10 cm up or down depending on the height of the users."
The height will also depend on whether or not you plan to include a counter dining area on your island. "If you are putting stools at the island for dining, then make sure you opt for counter stools, which are shorter than the more common bar stools, which are too tall for comfortable dining," says Magnus.
A professional photographer by training, Magnus spent time living and working in Australia and south-east Asia before hanging up his camera to pursue a career in kitchen and joinery design. With more than 18 years’ award-winning design experience, he consistently offers clients considered, fresh and exciting ideas for their one-of-a-kind kitchens.
3. Does the Height of My Kitchen Counter Need to Match My Island?
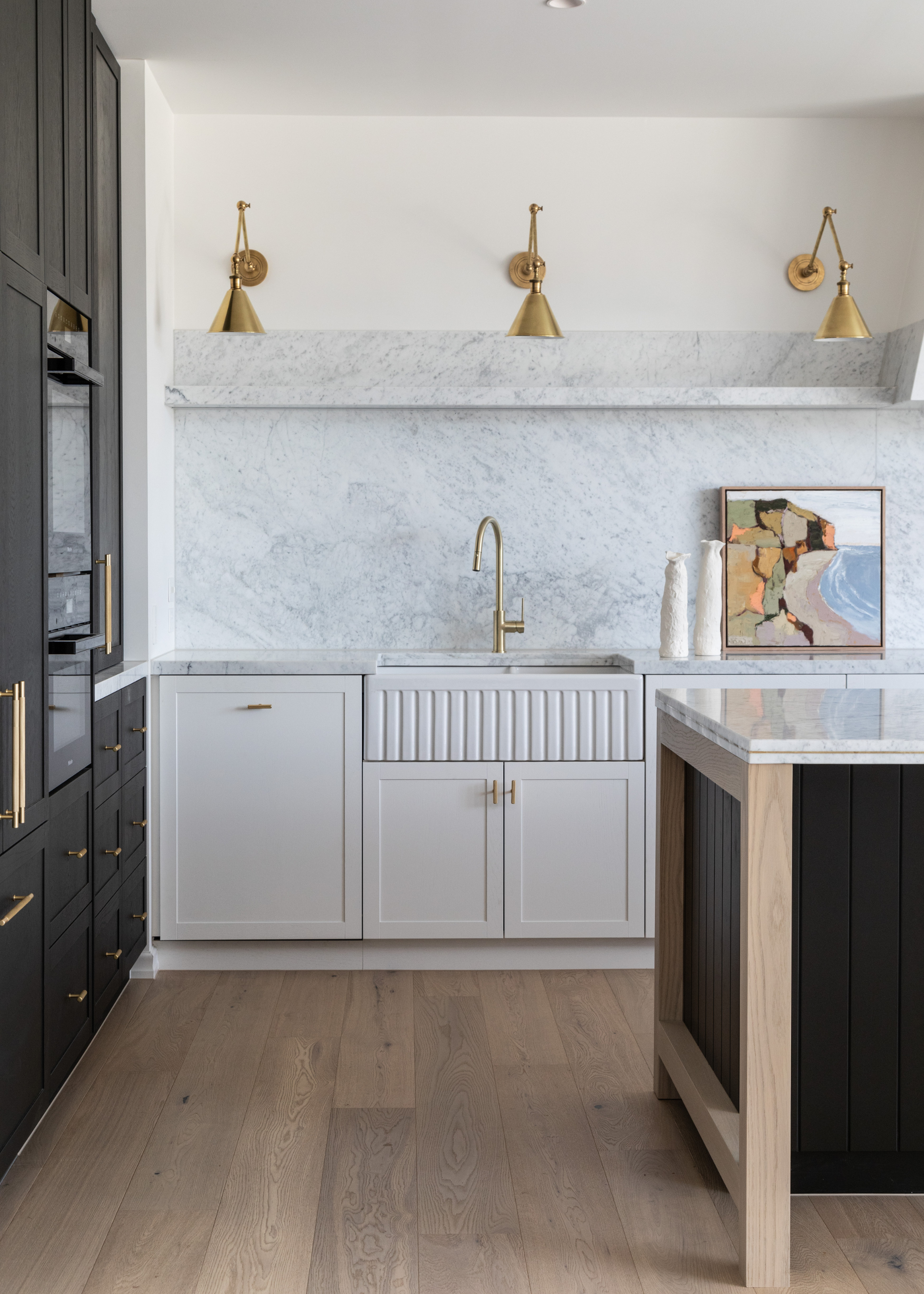
Standard kitchen counters are designed with the average persons height in mind.
While other elements of your kitchen design can be adjusted to fit your personal desires and needs, this is not the case when it comes to your kitchen counters. There's a relatively strict standard countertop height that all experts will recommend you abide by in your design, so yes, it should match your island.
"The average height of a standard countertop is 90 – 91 cm," says Nicolle, "measured from the floor to the top of the worktop, typically with a 2/3 cm thick worktop. The sizing was determined on the average height of the user, providing a comfortable height for carrying out common kitchen tasks such as preparing and cooking meals."
In addition to ensuring the counter is comfortable to use, this measurement is also created to accommodate the kitchen appliances you'll need to integrate within these counters. "It’s key to stick to the standard height measurements as most kitchen appliances are designed to slot underneath the worktop and therefore have a minimum and maximum height," Nicolle explains, "This standard of measurement also allows you to easily replace appliances in standard sizes, should you wish to further down the line."
Your kitchen island measurements should mirror your counter height, too. As kitchen designer Tom Howley tells us, "The kitchen counter height and island heights would typically match. The UK standard is 91 cm from the floor, though as a bespoke company, we would tailor this to the best height to suit your individual requirements."
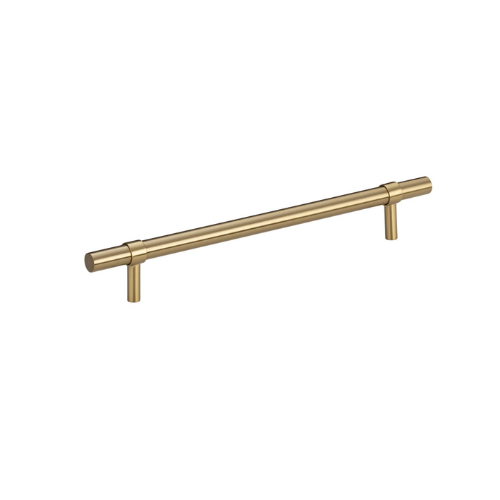
This brushed brass cabinet handle adds a touch of glam to your kitchen design.
Trust us, your future kitchen will thank you for having read through all these tips and tricks. Plus, now that you've got the logistical part down, it's time to move on to the fun part. One of our favorite kitchen trends of the past year has been the countertops with decorative edges, a perfectly subtle way to add a bit of visual interest to your design. Or, if you're into something a bit more out there, why not transform your kitchen into a nightclub like this DJ deck kitchen, by woodworks Brighton.
Be The First To Know
The Livingetc newsletters are your inside source for what’s shaping interiors now - and what’s next. Discover trend forecasts, smart style ideas, and curated shopping inspiration that brings design to life. Subscribe today and stay ahead of the curve.

Maya Glantz is a Design Writer at Livingetc, covering all things bathrooms and kitchens. Her background in Art History informed her love of the aesthetic world, and she believes in the importance of finding beauty in the everyday. She recently graduated from City University with a Masters Degree in Magazine Journalism, during which she gained experience writing for various publications, including the Evening Standard. A lover of mid-century style, she can be found endlessly adding to her dream home Pinterest board.
-
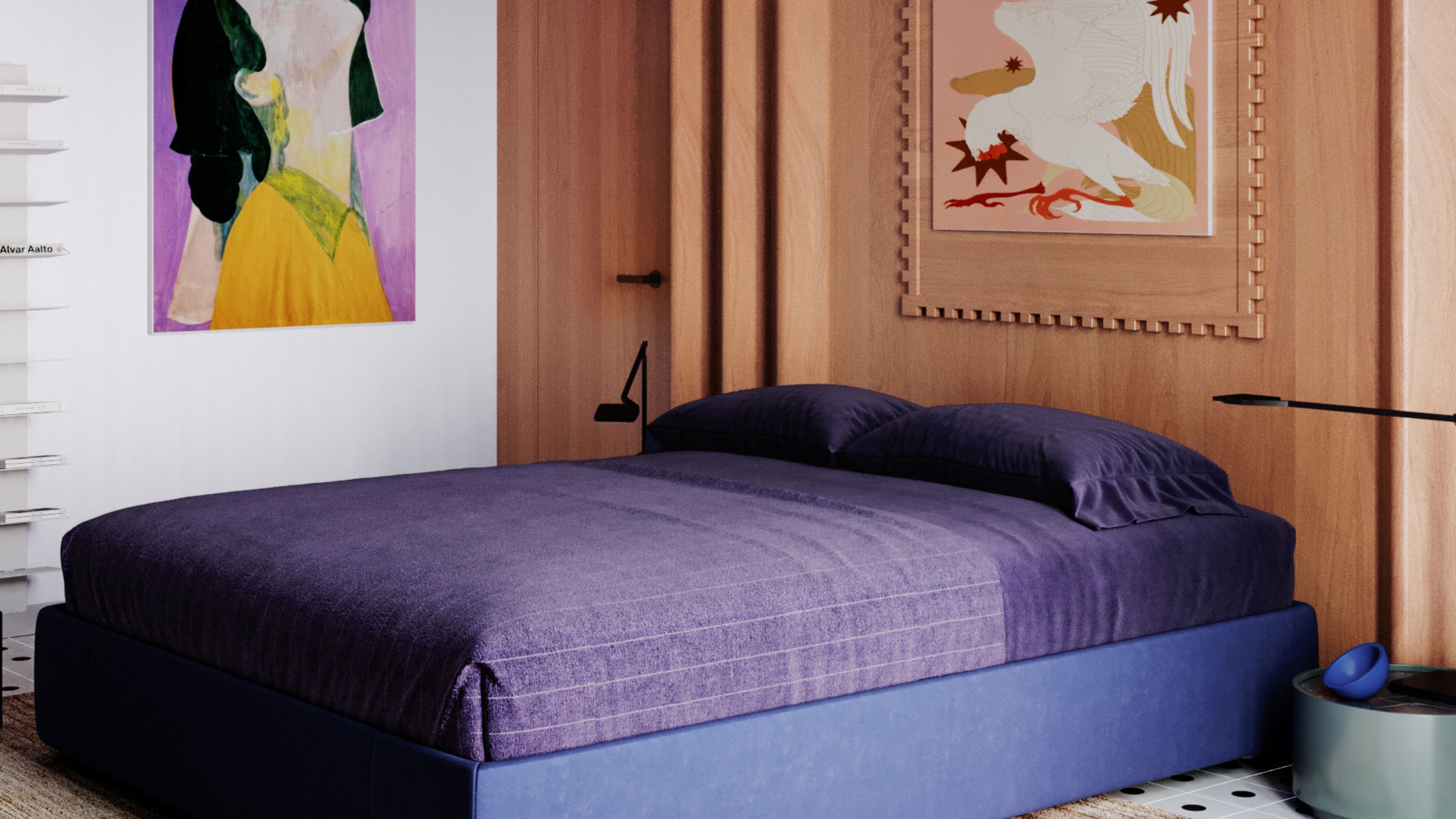 It's a Color Symbolic of Dreams, so These Purple Bedroom Ideas Almost Guarantee a Good Night's Sleep, Right?
It's a Color Symbolic of Dreams, so These Purple Bedroom Ideas Almost Guarantee a Good Night's Sleep, Right?Not always an obvious choice for the bedroom, these designs prove that purple has restful and calming qualities, making it perfect for the bedroom
By Oonagh Turner
-
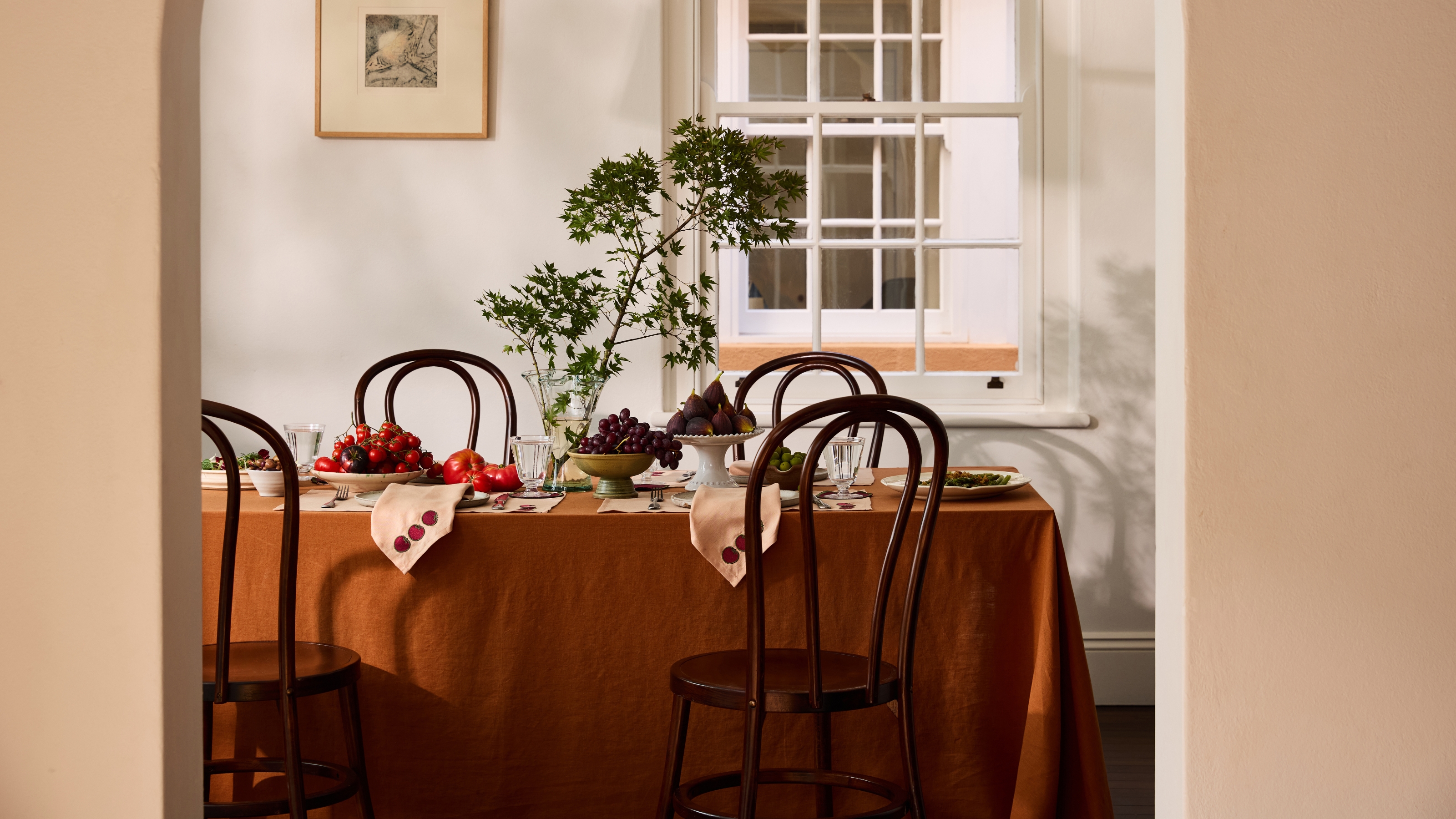 This Bistro-Style Detail Is the Most Charming Way to Elevate Your Dining Table, and Hosting Game, This Season
This Bistro-Style Detail Is the Most Charming Way to Elevate Your Dining Table, and Hosting Game, This SeasonGet your dinner party plans ready, embroidered tablecloths are bringing personality back to your tablescape, and here's where to shop the look
By Olivia Wolfe
-
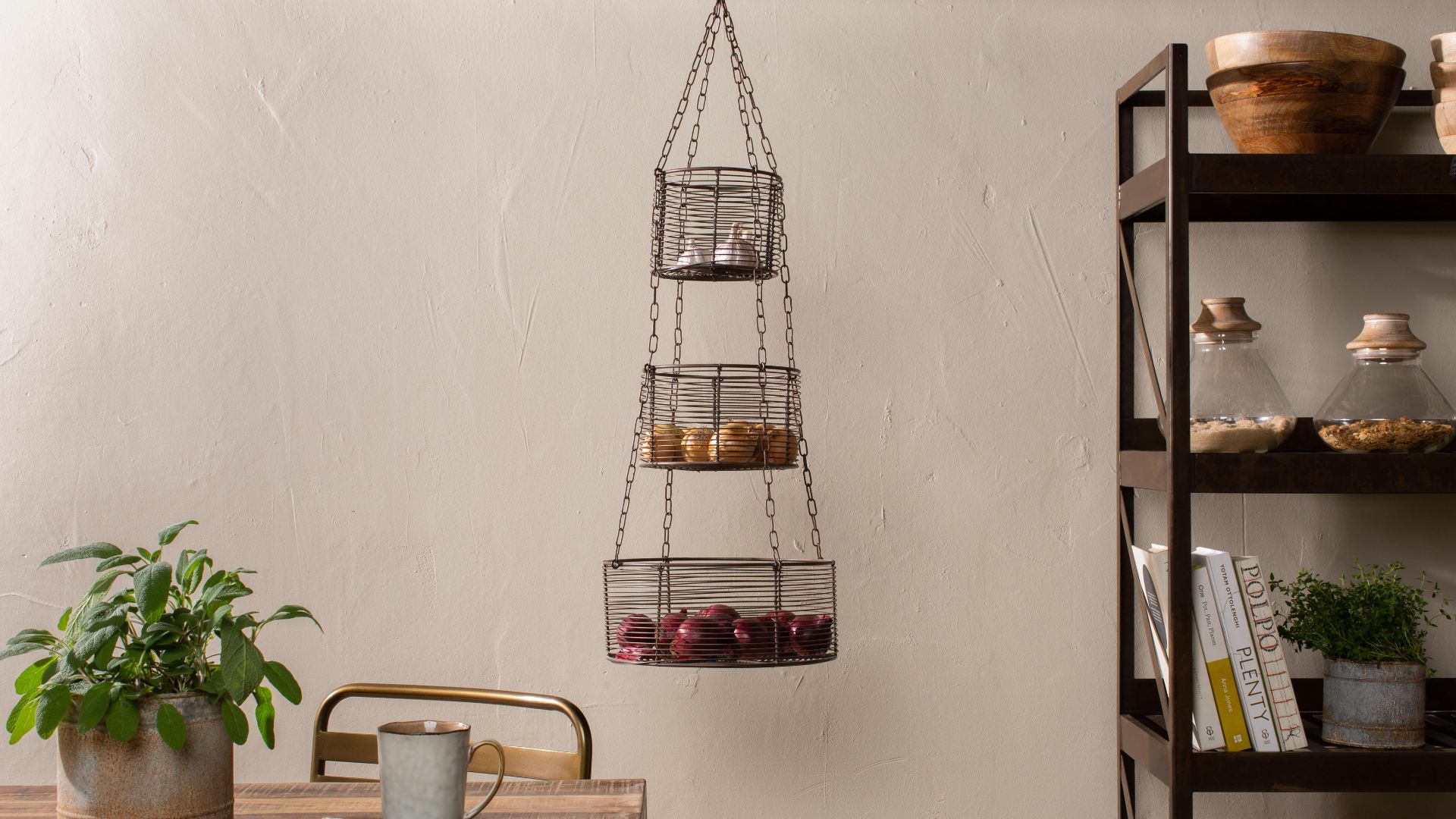 These Hanging Kitchen Baskets Have a Cool, Casual Energy That Give Your Produce Storage Serious Style
These Hanging Kitchen Baskets Have a Cool, Casual Energy That Give Your Produce Storage Serious StyleThere are a couple of popular produce items that just aren't meant to be refrigerated. In that case, this hanging basket display is the perfect alternative.
By Amiya Baratan
-
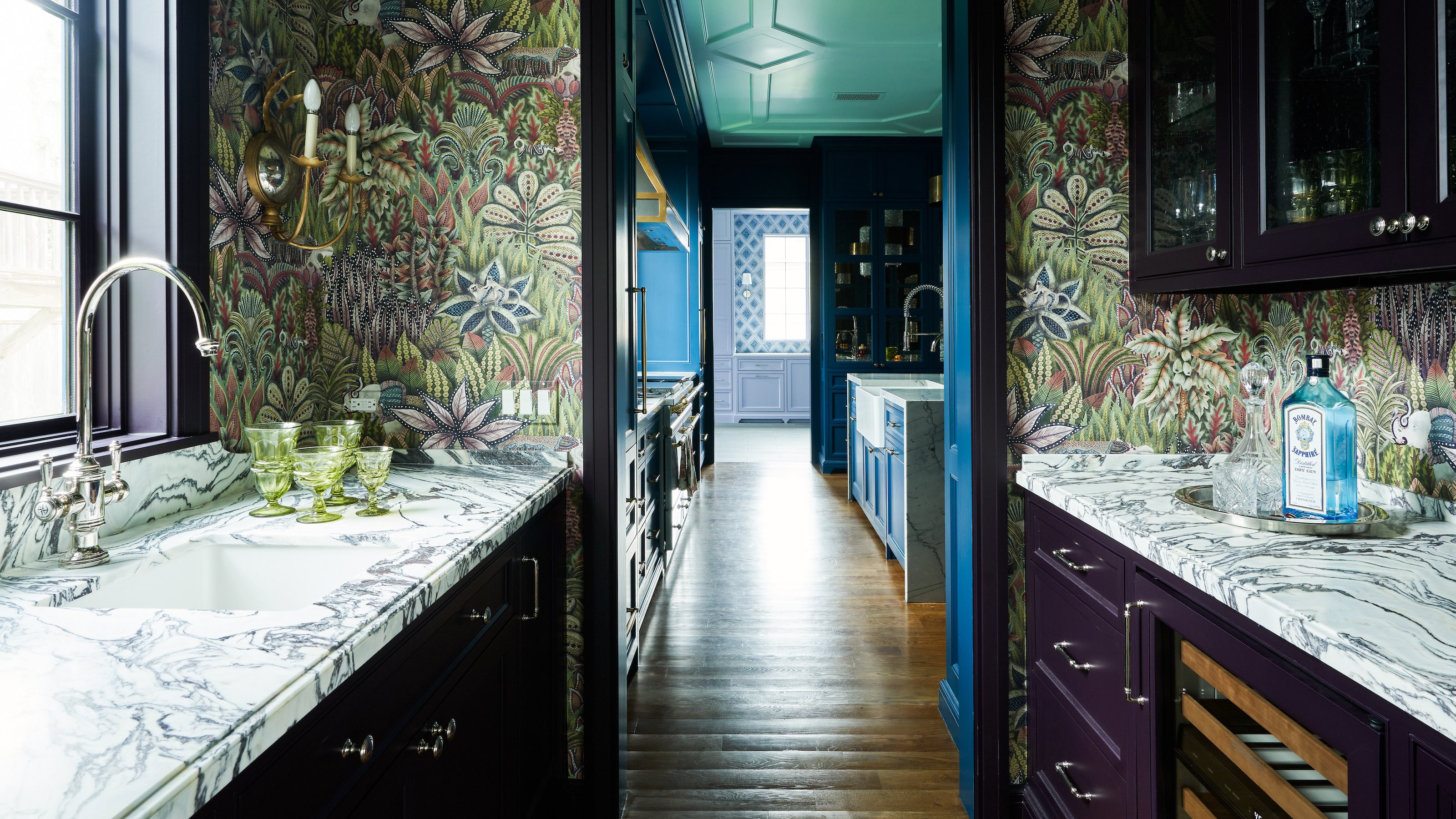 10 Hidden Kitchen Socket Ideas That Disguise Eyesores and Make Backsplashes Look More Minimalist
10 Hidden Kitchen Socket Ideas That Disguise Eyesores and Make Backsplashes Look More MinimalistDiscover innovative ways to hide those ugly outlets and claim a sleek, clutter-free space
By Linda Clayton
-
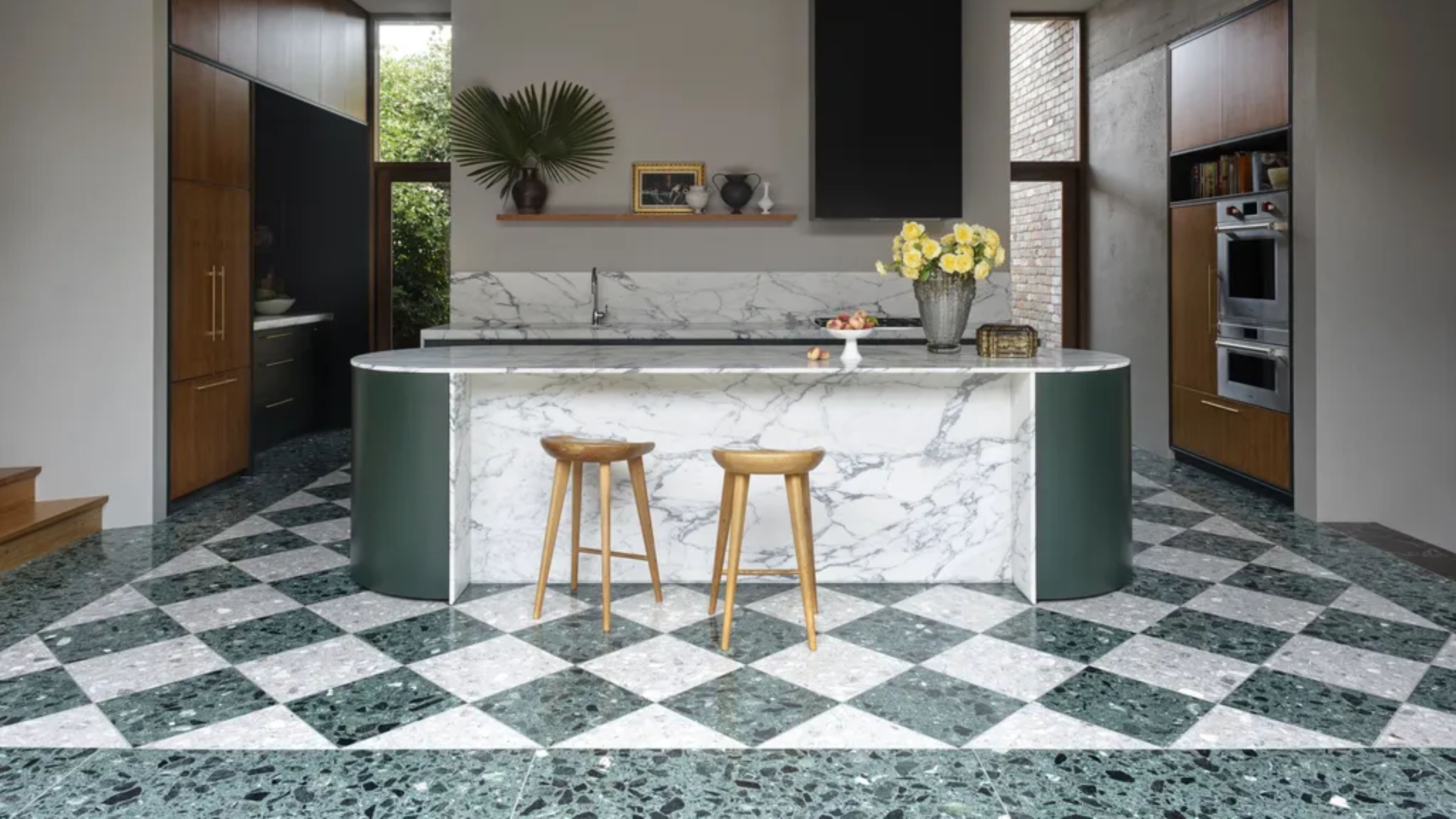 Smeg Says Teal, and We’re Listening — The Kitchen Shade of the Year Is Here
Smeg Says Teal, and We’re Listening — The Kitchen Shade of the Year Is HereDesigners are already using the soft, sea-glass green everywhere from cabinetry to countertops
By Julia Demer
-
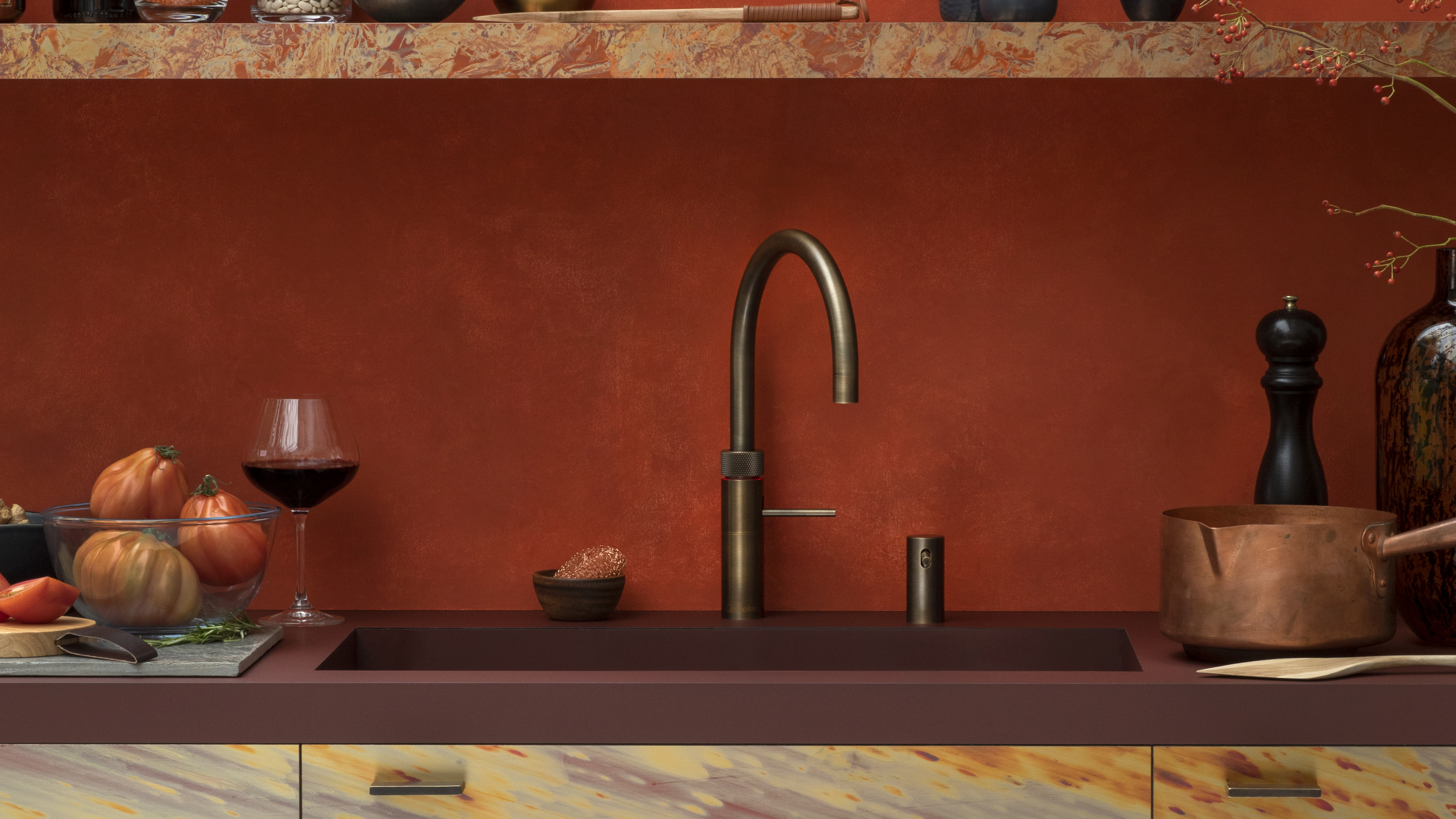 5 Problems With Boiling Water Taps That No One Ever Talks About — And How to Troubleshoot Them
5 Problems With Boiling Water Taps That No One Ever Talks About — And How to Troubleshoot ThemWe got our experts to spill the beans on the truth behind these kitchen staples
By Maya Glantz
-
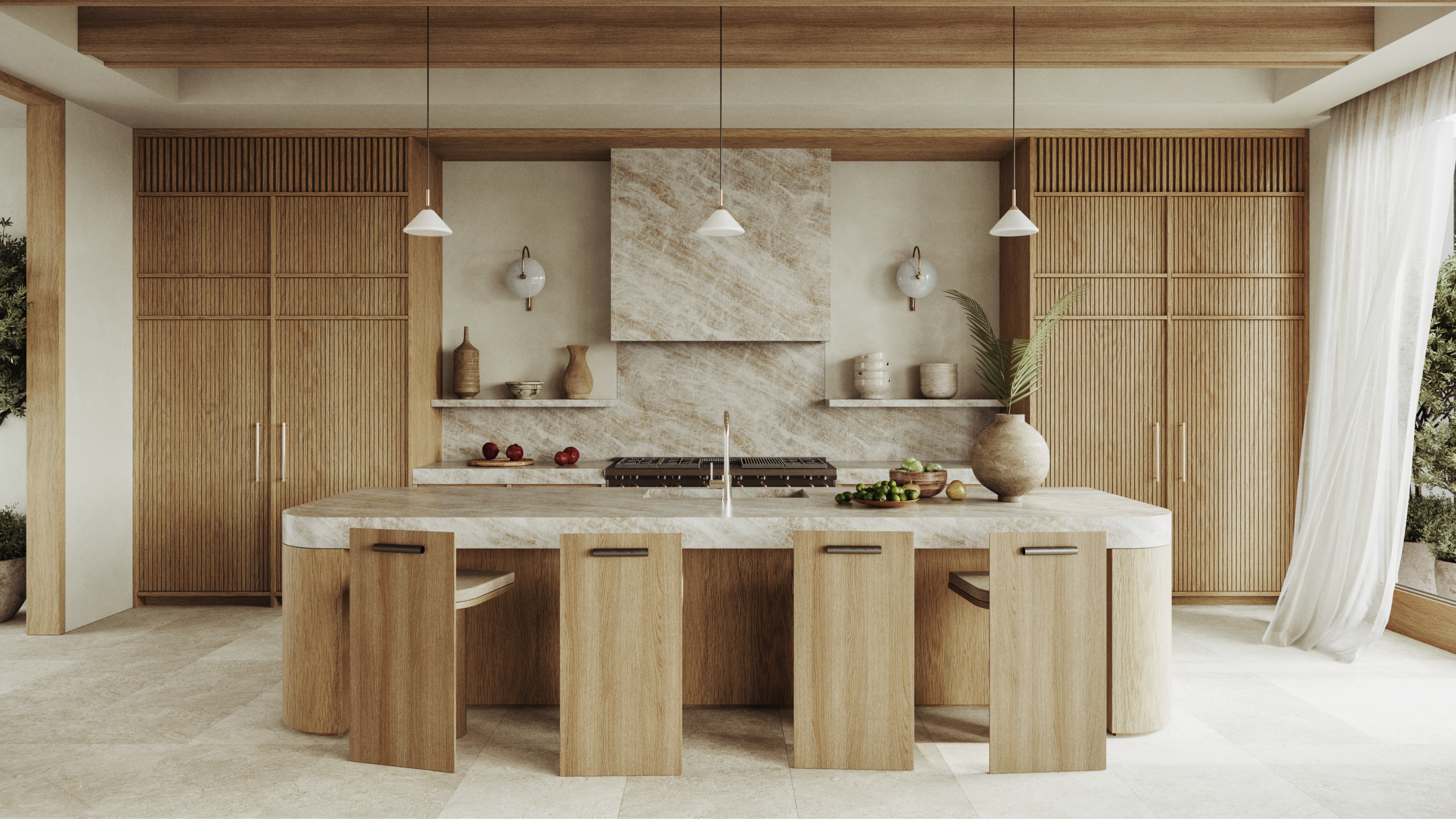 Does a Kitchen Need to Have a Door? The Pros and Cons (and Regulations) Explained
Does a Kitchen Need to Have a Door? The Pros and Cons (and Regulations) ExplainedAs popular as open-plan kitchens may be, they aren't for everyone. Our experts break down all the pros and cons of this design style.
By Maya Glantz
-
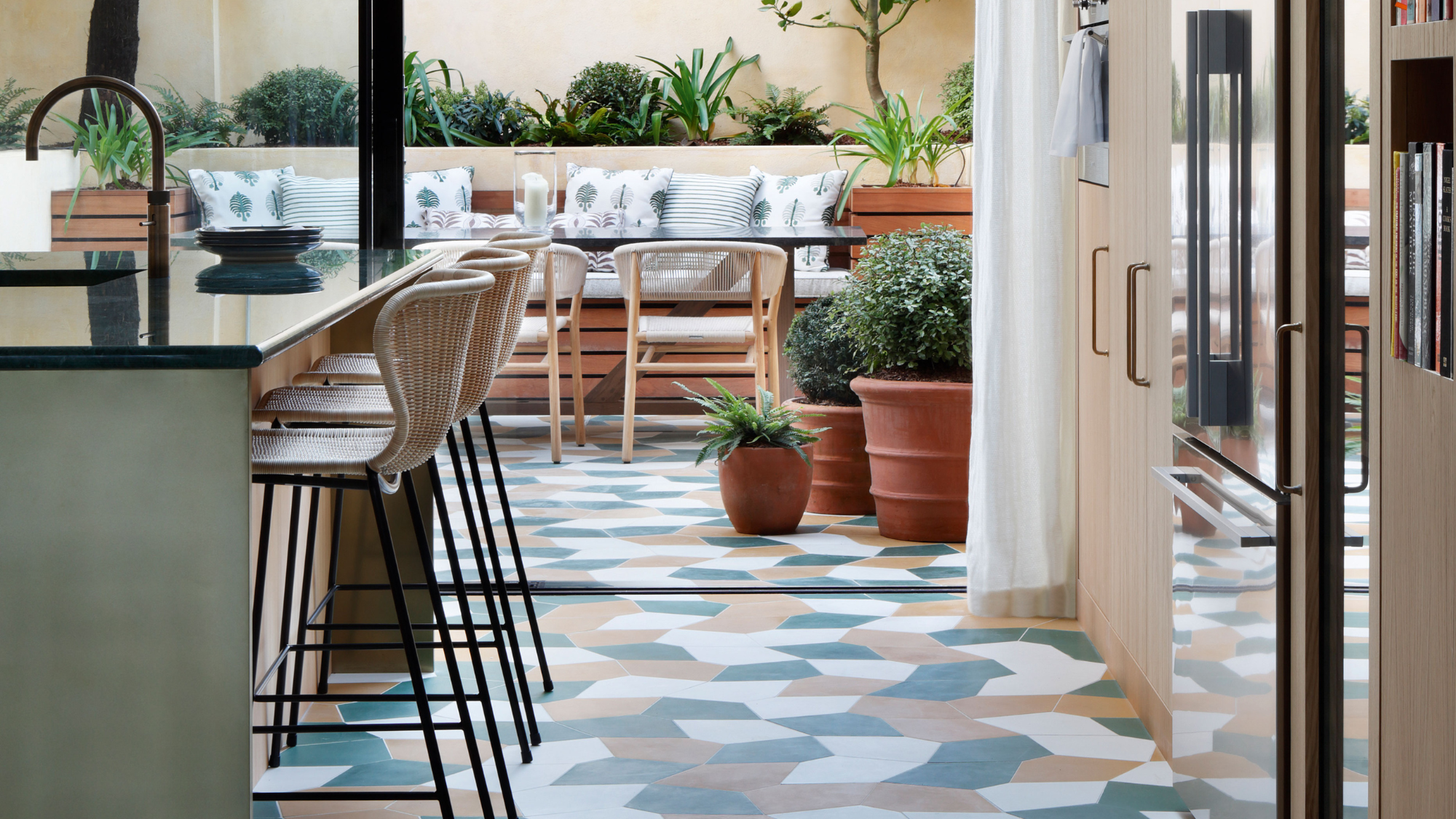 11 Kitchen Flooring Ideas to Build a Brilliant Renovation Scheme From the Ground Up
11 Kitchen Flooring Ideas to Build a Brilliant Renovation Scheme From the Ground UpStarting with your kitchen's flooring isn't a bad idea when it comes to creating a successful scheme — here are 11 modern ways to do it, and expert advice from interior designers
By Tessa Pearson
-
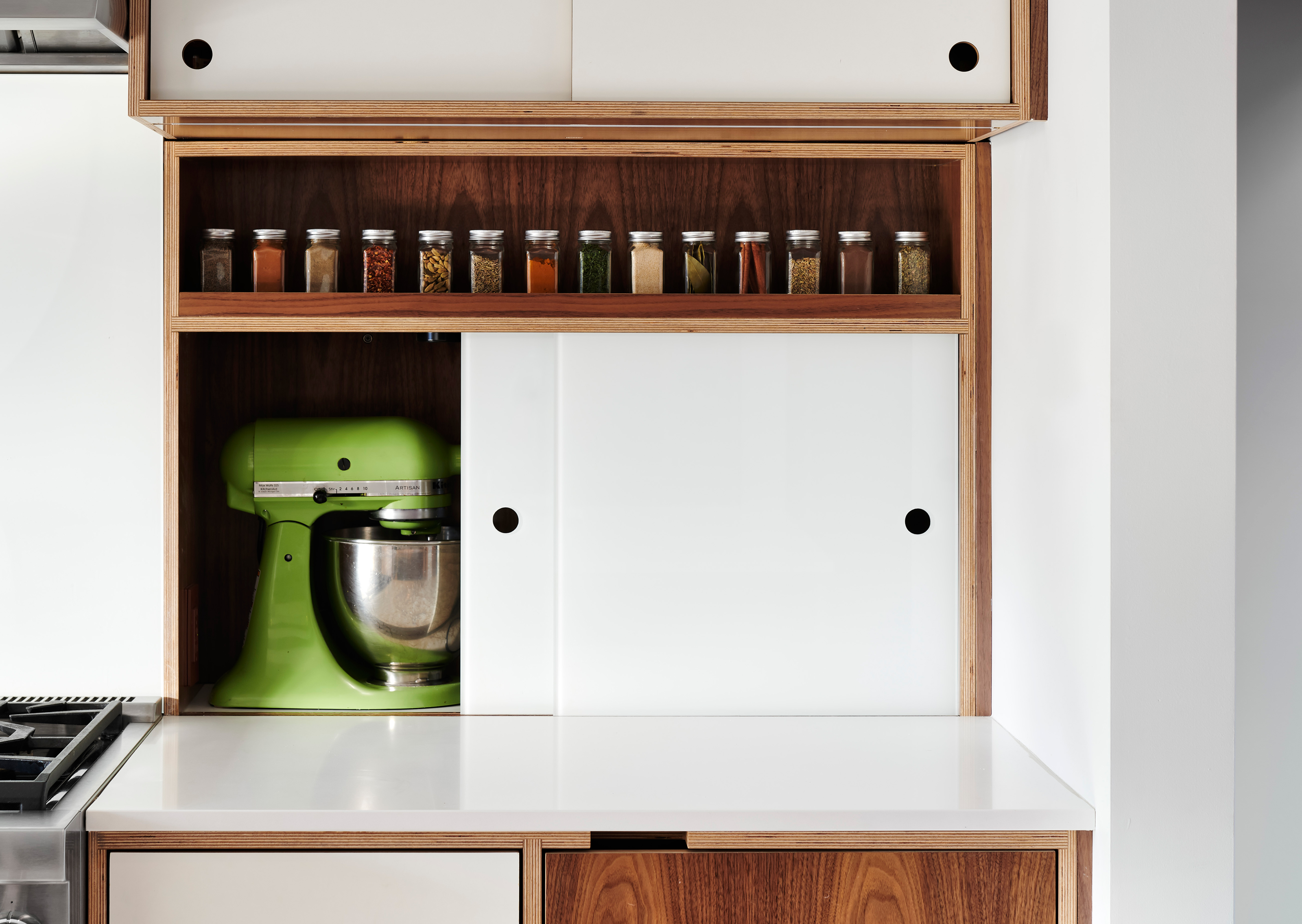 "I Just Bought a Stand Mixer — Where Can I Store It in My Small Kitchen?" 6 Clever Storage Ideas to Consider
"I Just Bought a Stand Mixer — Where Can I Store It in My Small Kitchen?" 6 Clever Storage Ideas to ConsiderLove your stand mixer, but hate not knowing how to store it? We've got the same problem, but these six expert tips have solved our limited storage problems for good.
By Amiya Baratan
-
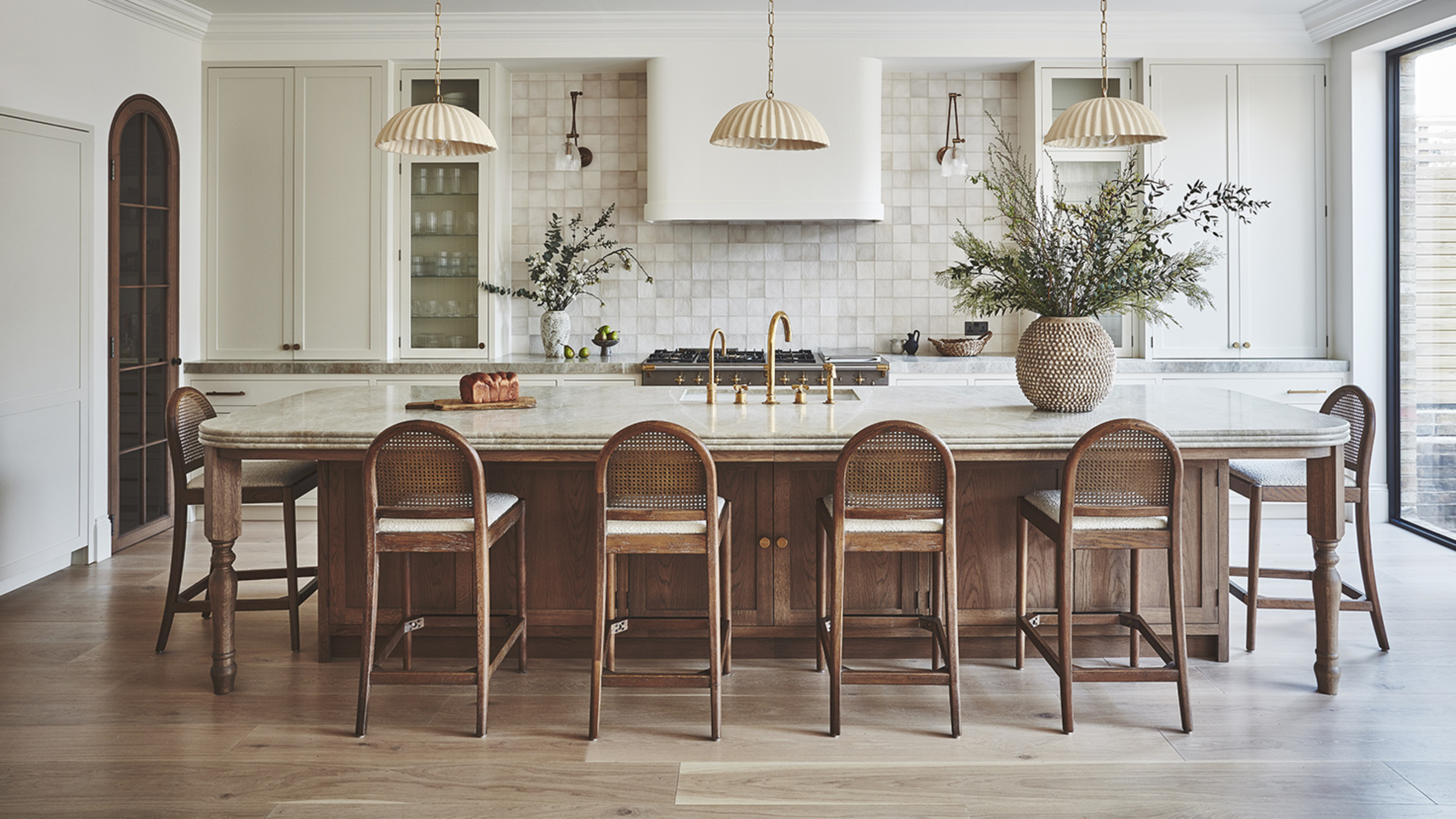 Bar Stools vs Counter Stools — The Difference You Need to Know to Avoid Buying the Wrong One for Your Kitchen
Bar Stools vs Counter Stools — The Difference You Need to Know to Avoid Buying the Wrong One for Your KitchenYou might think they're the same thing, but bar stools and counter stools are subtly different, and knowing how will help you avoid buying the wrong ones
By Maya Glantz
