5 Kitchen Island Mistakes You Need to Avoid When Planning Your Space — You've Been Warned
Don't fall for these island design traps — take advice from our experts and give your kitchen an upgrade
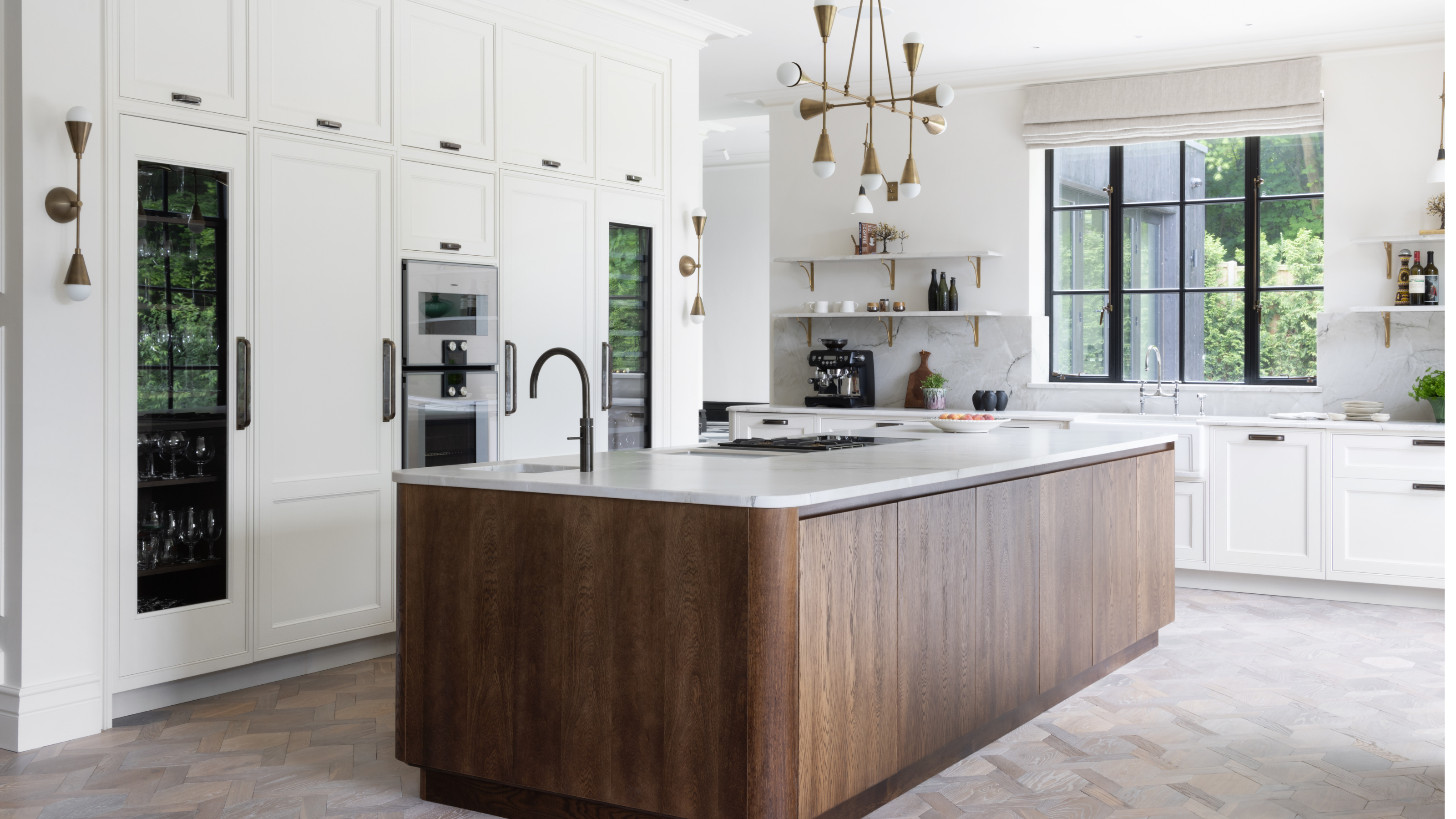

The kitchen island plays a crucial role in the flow of your kitchen. Acting as a center point of the room, a space for friends and family to gather round, to chat, to cook, or, of course, to eat. Not only does it provide a space for socializing, but it is also an excellent way to sneak in some more much-needed storage space or act as an additional dining surface. It’s a design feature that can give your kitchen an instant upgrade — so long as you don’t fall for any rookie errors.
Although the internet is full of endless inspiration for chic, kitchen island ideas, they're missing some much-needed context. While something may look great on the page of a glossy magazine, this doesn’t necessarily mean it will provide the functionality required from kitchen designs. This leaves us vulnerable to falling into the style over substance trap.
Luckily, our expert interior designers are here to catch us before we sink further into the quicksand. We’ve compiled a list of the biggest kitchen island mistakes they’ve seen clients fall for time after time, with a fresh take on how these common errors can affect your space in 2025 — and how to avoid them.
1. Going Too Big
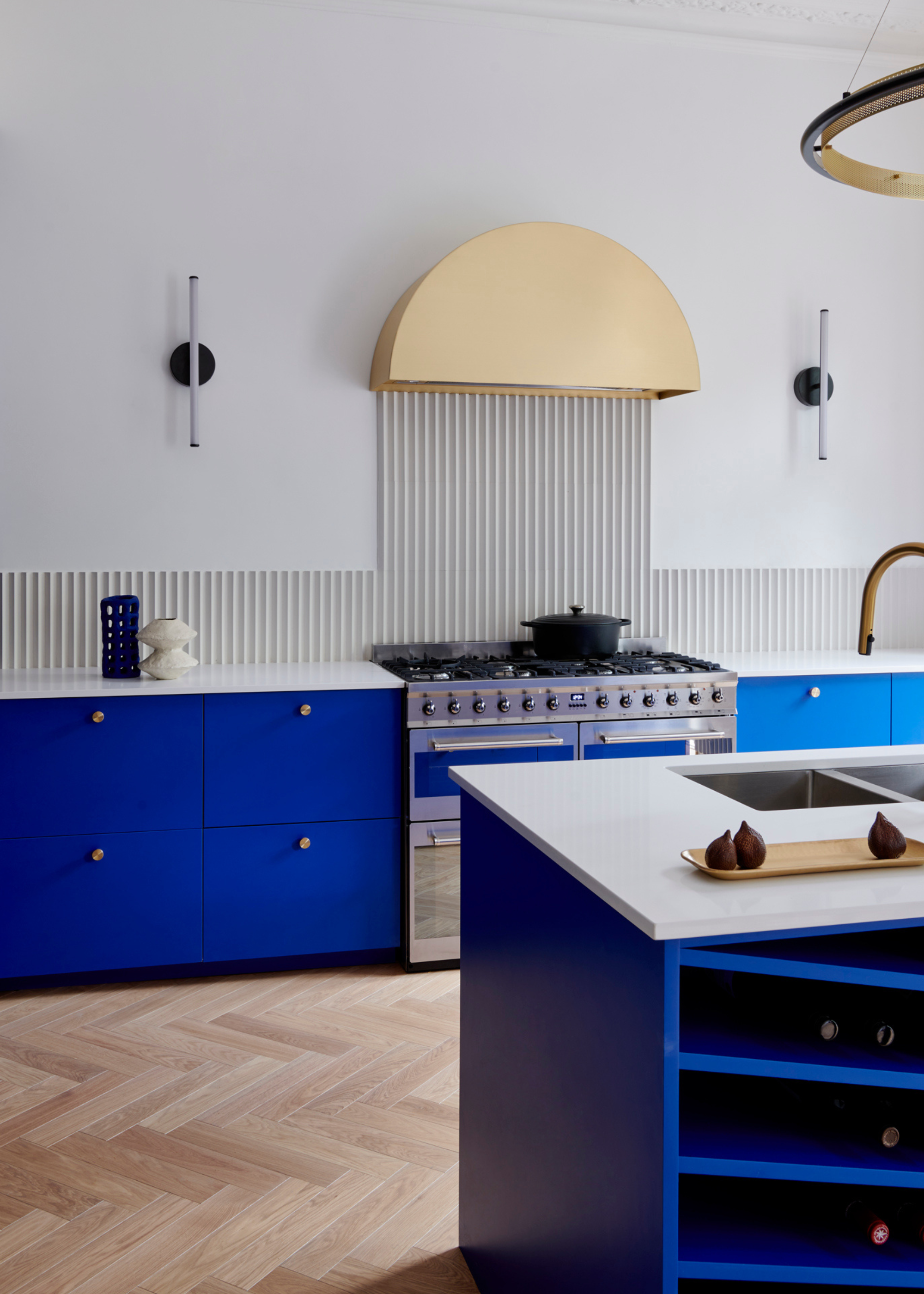
It's important for your island to be built in proportion with the rest of your kitchen.
If you're one of the few with plenty of space to work with in your kitchen, you may find this luxury a hindrance rather than a gift. With bigger kitchens, it can be tempting to try to fill the space with a large kitchen island, for fear of the room appearing empty. However, this can often lead to the opposite problem.
"Bigger isn’t always better," Fiona Ginnett, co-founder of kitchen design brand HØLTE says. "An island that’s too large can disrupt the flow, making it more of an obstacle than a functional space." It's important to consider how you move around your kitchen when designing — think about the natural flow of cooking and hosting. The last thing you want is a bulky island interrupting the fluidity of your movement.
Interior designer, Alecia Taylor agrees. "Islands over 10 feet long become impractical, as they disrupt kitchen workflow and make it difficult to reach the center." An island of this stature presents more issues than it solves and is not a beneficial use of space.
"If an island is too large, consider breaking it into two functional zones — one for prep/cooking and another for seating/dining — to maintain efficiency while maximizing space," Alecia suggests instead.
Architect Kim Centrone is also a fan of the double kitchen island design, saying, "In a very large kitchen, two islands instead of one really long one can create two distinct work zones and keep the party flowing."
Since meeting on an art foundation course in Brighton, Fiona Ginnett, and partner Tom have come a long way, though design has consistently played a key role in the pairs existence.
With over 20 years of experience in design and architecture between them, their combined skillset is what has made HØLTE such a trusted, and esteemed kitchen brand.
Working with only the most sustainable materials, HØLTE understands their responsibility to the world, and they go above and beyond in ensuring they always remain as eco-conscious as possible.
2. Putting It in the Wrong Place
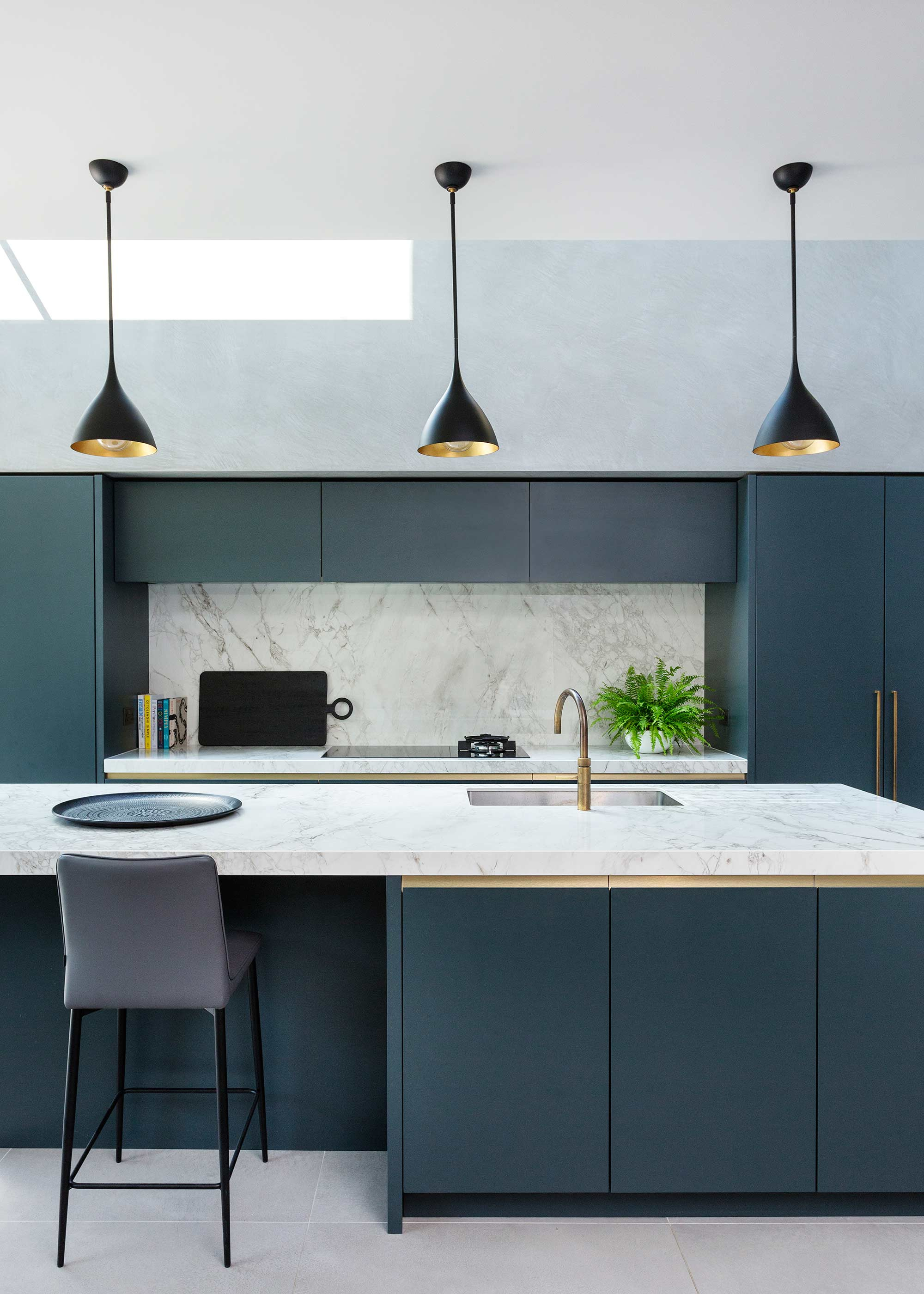
If you're working with a smaller space, consider swapping an island for a peninsula, or a breakfast bar.
Size is not the only aspect to consider when designing your island — where you position it can similarly impact the flow of your kitchen. You must factor in the type of kitchen layout that will work best for your space and how your island sits within that.
"A well-designed island can be a game-changer, but a few common mistakes can throw things off," explains Fiona. "Poor positioning is a big one — sometimes a peninsula makes more sense, especially if space is tight." A poorly positioned island can completely disrupt the natural flow of movement in your kitchen, preventing you from using your kitchen comfortably and naturally.
Ensure that your design allows you full access to your kitchens most important areas, as well as extra room to allow for fridge doors, or ovens, to open fully. Experts recommend that for two people to comfortably move around the island, around 1m of empty space surrounding it is best.
Kim notices similar mistakes regarding positioning, where a lack of thought can negatively impact how your kitchen works. One specific example she notes is "Building the island too close or too far from the opposite countertop."
She explains: "Generally, 1.05 m is considered a good minimum distance — on many home renovation shows it appears that they are built at a distance of 90cm! While 1.05 m may work well for one person to maneuver around the open dishwasher, with two people in that space it can become uncomfortable. 1.5 m is a good distance for two people cooking together who don't like to bump into each other. Anything further than that will start to feel inconvenient."
3. Trend Chasing
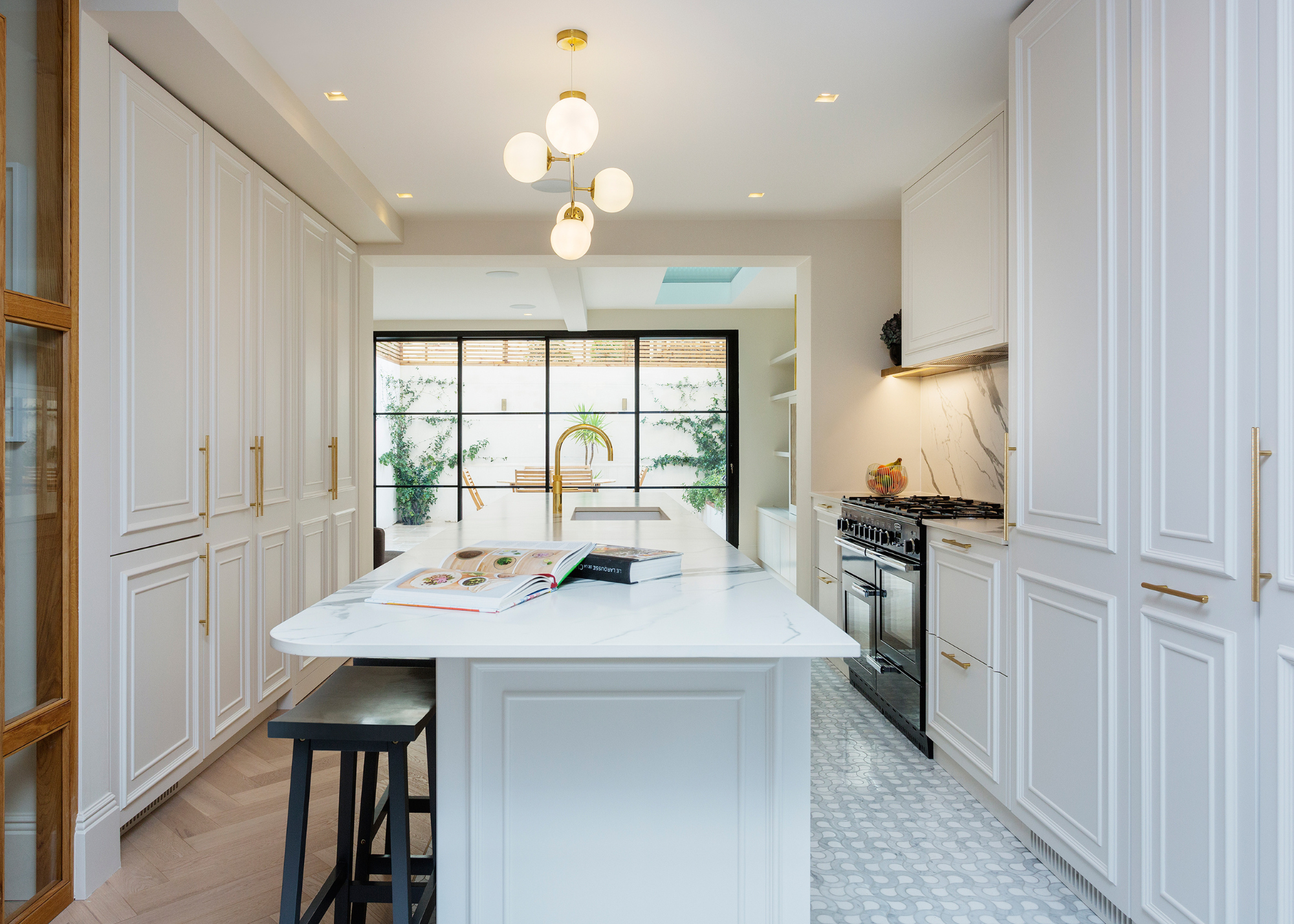
Opt for classic, timeless designs that will never go out of style as opposed to jumping on the trend bandwagon.
"One of the biggest mistakes I tend to find with kitchen islands is not thinking or designing for the long term," shares designer Amy Peltier. "I tend to find that many people opt for trend design choices, going for what is popular in the moment instead of choosing timeless details."
While you can get away with bringing the latest kitchen trends into your home with decor and smaller accessories, your expensive kitchen island is not the place to try out the hottest trend of the moment.
"While waterfall countertops had their moment they can tend to feel a little too sleek and cold," says Amy. "In 2025, homeowners are craving kitchens with more warmth and personality. I’m seeing a shift toward islands with mixed materials or unique details that make the space feel inviting, layered, and full of charm."
The waterfall countertop finish has been favored by designers for its seamless, sleek finish, but, as Amy suggests, this may not have an enduring appeal. But the trend cycle is not the only thing working against them.
"Waterfall countertops are stunning, but homeowners often overlook their long-term practicality," says Alecia. "If not properly planned, they limit access to electrical outlets and create awkward seating clearances. Plus, they add significant costs without improving functionality. A better alternative? Hybrid waterfall edges, where the feature is used selectively to highlight one side while keeping seating and utility in mind."
Having grown up in a home that Amy describes as looking as if it "fell out of a design magazine," her understanding of the importance of interior design began young.
However, as she matured, and moved from her midwestern home town, to sunny southern California, Amy discovered her own style was a little more lived-in than what she grew up around.
Setting up her own design studio in San Marino, Amy has developed an aesthetic that falls somewhere between Cali cool, and Mid Western tradition. The results are homely, stylish and approachable homes that you can instantly imagine yourself living in.
4. Not Discussing Depth
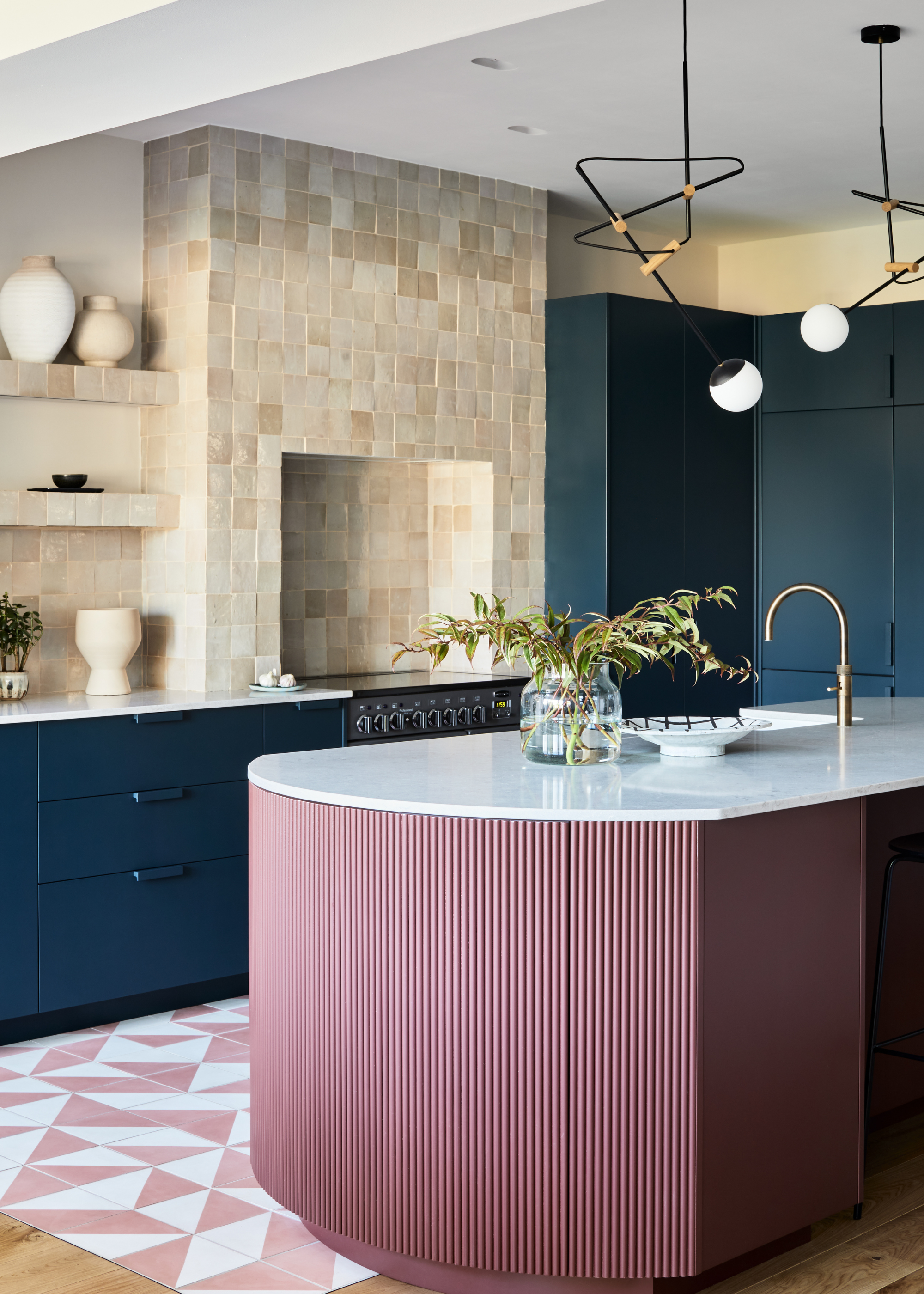
Islands should be just deep enough that they have plenty of space to work on, but are still easy to clean.
Alongside the width and height of your kitchen island, the depth is another oft-overlooked factor that can shape the utility of your kitchen.
Andrew Hays, founder of Cabbonet, says, "When designing a kitchen island, it’s always important to consider that an island that’s too deep can make it difficult to reach the center, limiting its functionality."
While a dramatically deep kitchen worktop may sound appealing, you'll quickly discover that what it offers in style, it lacks in efficacy.
As Kim explains; "Islands deeper than 1.05 m are too deep for a good conversational distance; difficult to clean without walking all the way around; and a bit too deep for reaching the dip in the middle."
You can quickly strip the island of all its social benefits by designing it with excessive depth, as it no longer acts as a natural gathering space.
5. Not Saving Space for Knees
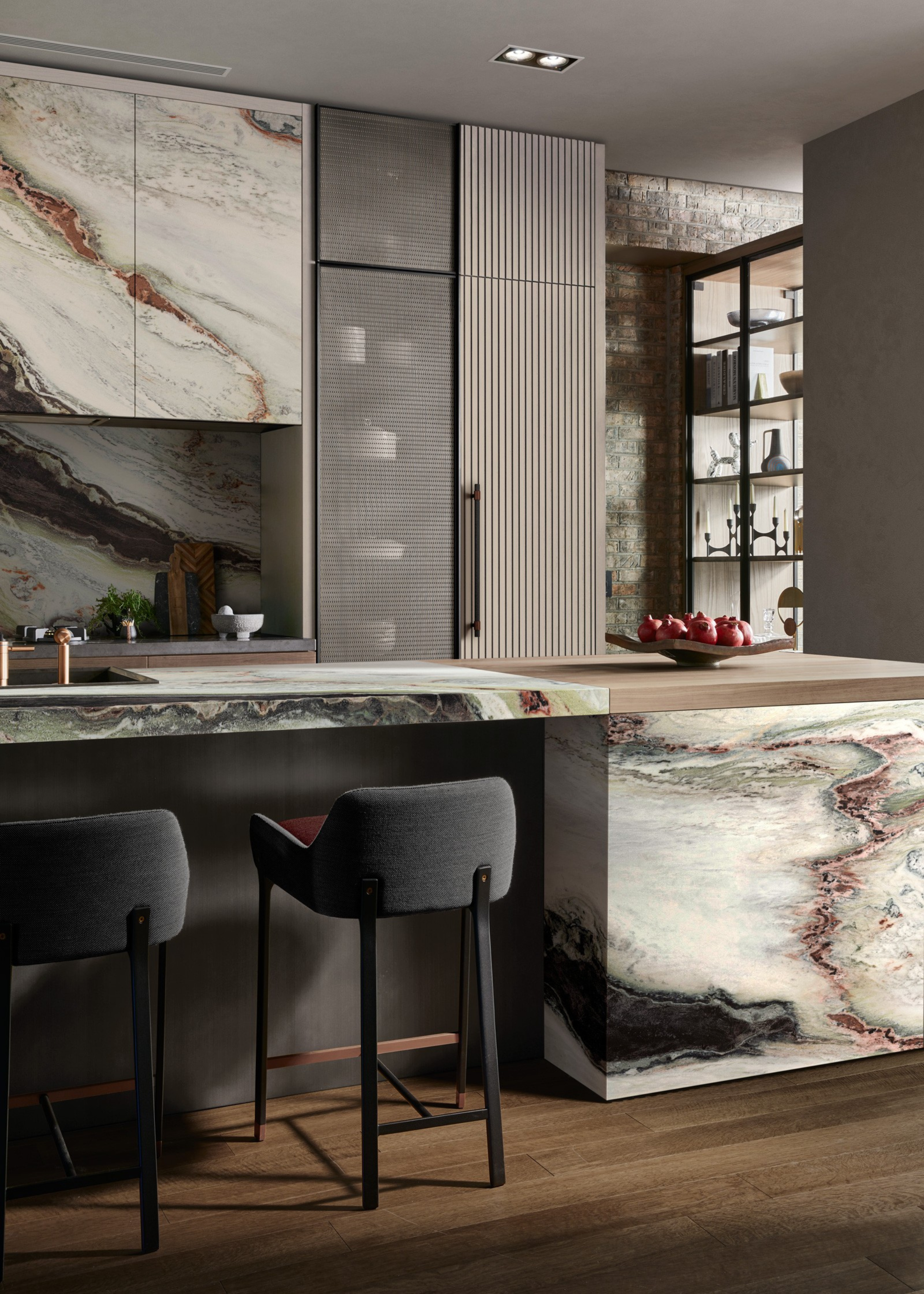
Not only should there be enough space between the stool and the counter, it's also important to think about the space left between each seat.
Although one of the key motivations for building a kitchen island is the space it offers for more dining opportunities, this can easily be forgotten, or overlooked when it comes to designing the final product, ruining your perfect kitchen island idea with seating.
When pairing your bar stools with the kitchen island, many people realize they should have left a bit more space to accommodate. We've all had at least one dining experience where your knees are pressed up against the counter, and once is more than enough to understand that this is a mistake you want to avoid in your own home.
"A common mistake is not allowing enough knee space at island seating," says Alecia. "Standard overhangs should be at least 38 cm deep for comfort, but many islands are built with 25 cm , making it impossible to sit comfortably for extended periods. Additionally, designers often forget that bar stools require at least 60 cm of width per person — anything less, and people end up elbowing each other at dinner."
Considering the space left between your guests is as important as considering the amount of height between the island and your guests knees. You don't want to feel cramped in any way while enjoying a meal, so experts recommend leaving at least 60 cm between each person.
As the experts have taught us, planning how to design and install your kitchen island is a process that requires plenty of careful consideration, so you don't end up making thoughtless mistakes. Looking for inspiration, be it small kitchen island ideas, modern kitchen ideas, or even kitchen color ideas, can be a surprisingly helpful place to start.
Be The First To Know
The Livingetc newsletters are your inside source for what’s shaping interiors now - and what’s next. Discover trend forecasts, smart style ideas, and curated shopping inspiration that brings design to life. Subscribe today and stay ahead of the curve.

Maya Glantz is a Design Writer at Livingetc, covering all things bathrooms and kitchens. Her background in Art History informed her love of the aesthetic world, and she believes in the importance of finding beauty in the everyday. She recently graduated from City University with a Masters Degree in Magazine Journalism, during which she gained experience writing for various publications, including the Evening Standard. A lover of mid-century style, she can be found endlessly adding to her dream home Pinterest board.
-
 The Weighted Blanket That Doesn’t Make You Sweat (and the Eye Mask to Match)
The Weighted Blanket That Doesn’t Make You Sweat (and the Eye Mask to Match)Luxury has weight. And apparently, volcanic minerals
By Julia Demer
-
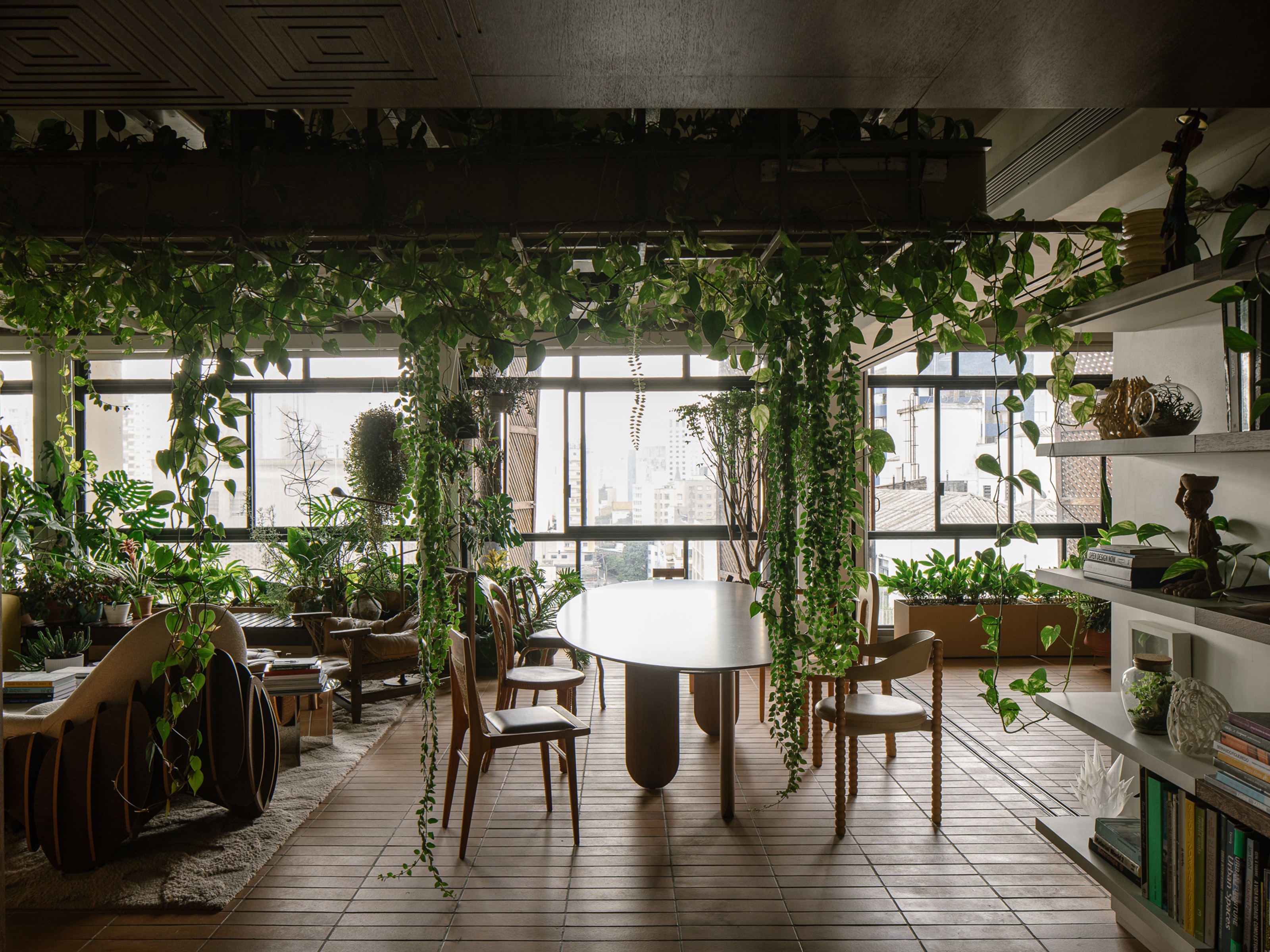 What Is Biophilic Interior Design? I'm an Actual Biophilic Designer, and This Is How to Apply It to Your Home
What Is Biophilic Interior Design? I'm an Actual Biophilic Designer, and This Is How to Apply It to Your HomeA biophilic designer explains the core principles of this practice, and the easy ways you can apply it to your home's design
By Marianna Popejoy
-
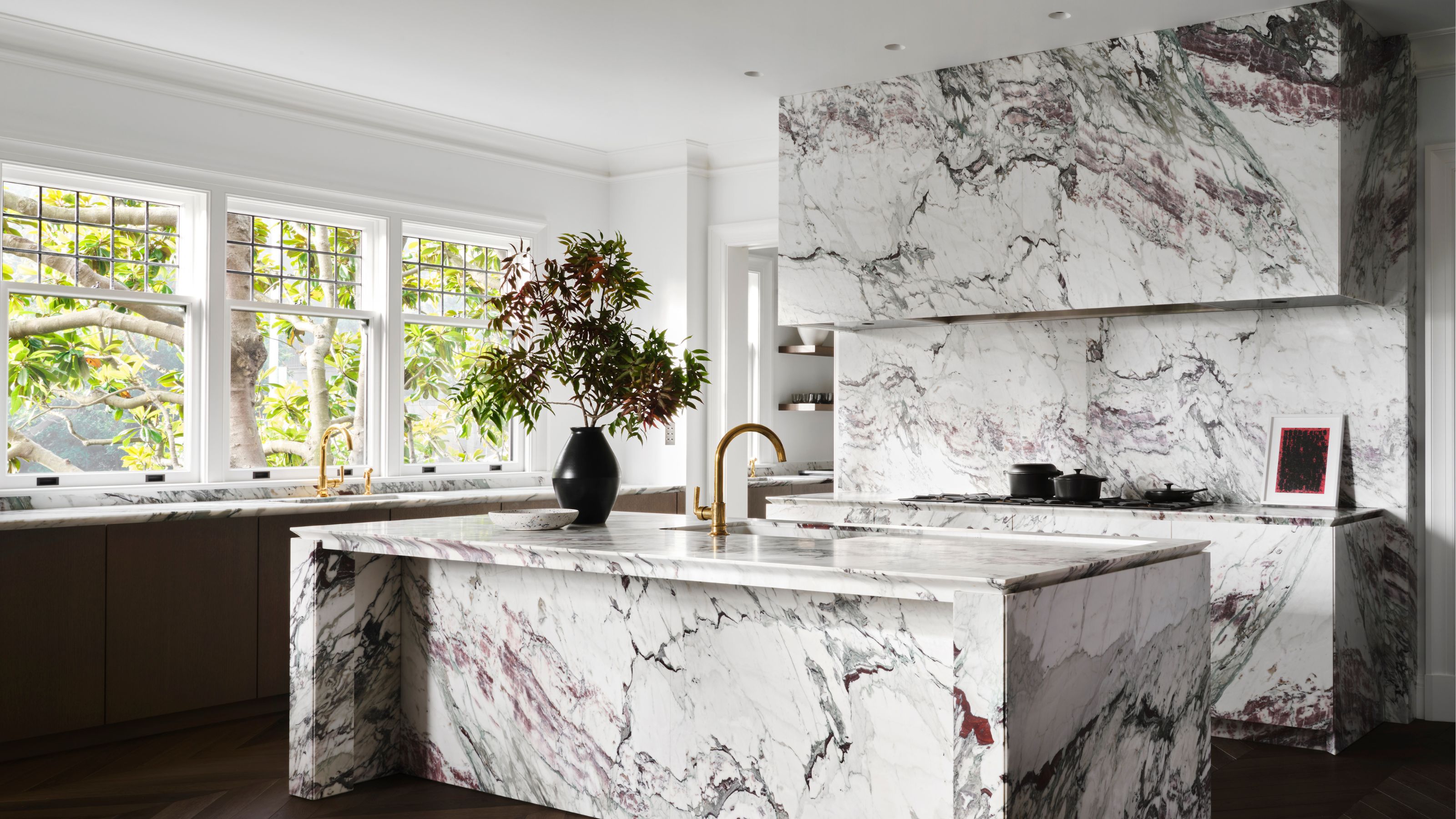 3 Kitchen Stone Trends You'll Want to Copy in 2025 — Experts Highlight the Show-Stopping Finishes Taking Center Stage
3 Kitchen Stone Trends You'll Want to Copy in 2025 — Experts Highlight the Show-Stopping Finishes Taking Center StageLet’s be honest: there’s nothing more lasting and versatile for kitchen surfaces than stone. These are the timeless choices you should make in 2025
By Aditi Sharma
-
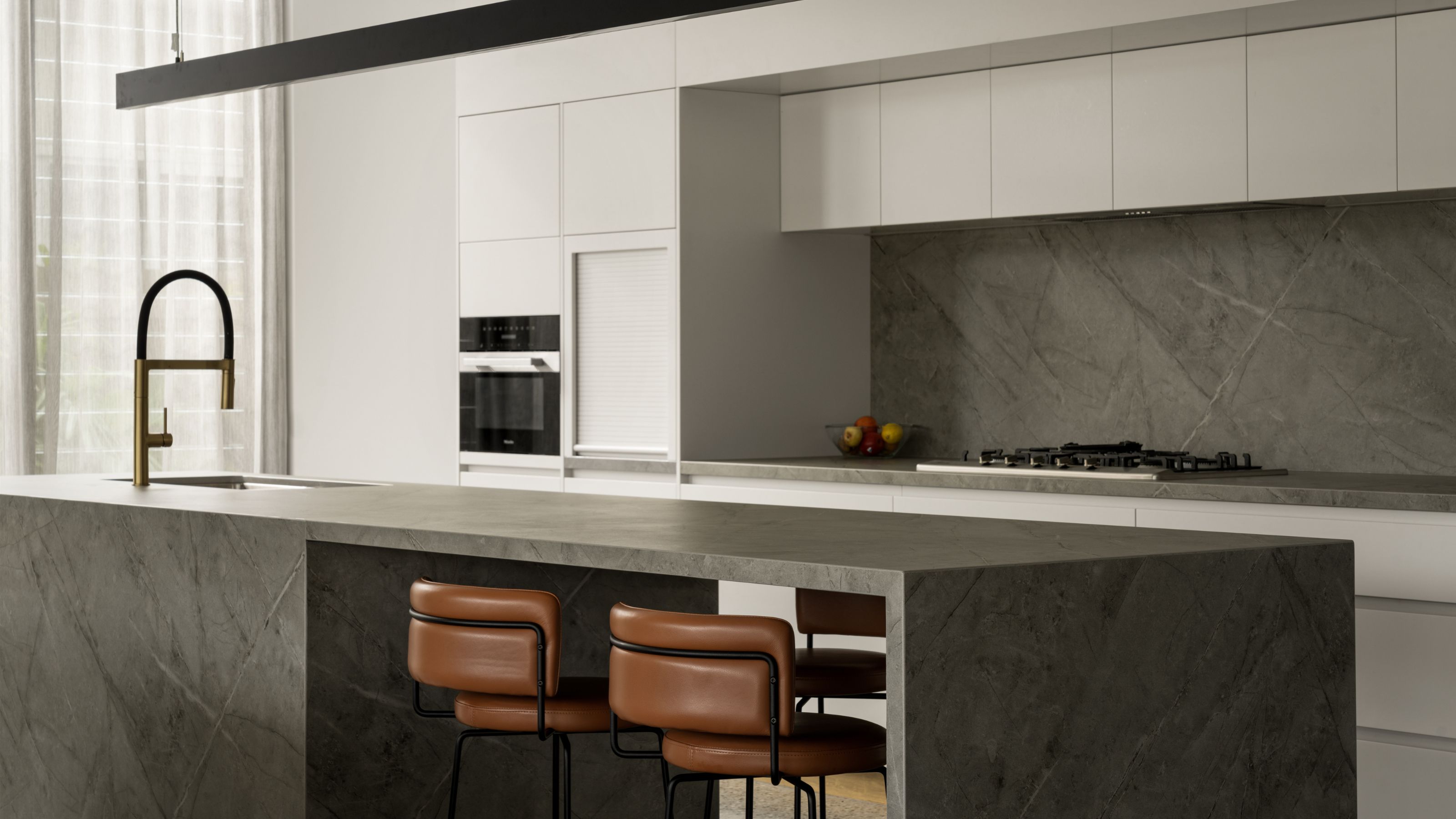 Should You Choose a Kitchen Island or a Breakfast Bar? Experts Weigh-in on the Debate
Should You Choose a Kitchen Island or a Breakfast Bar? Experts Weigh-in on the DebateThey may look alike, but designers break down the real differences in form, function, and everyday practicality
By Aditi Sharma
-
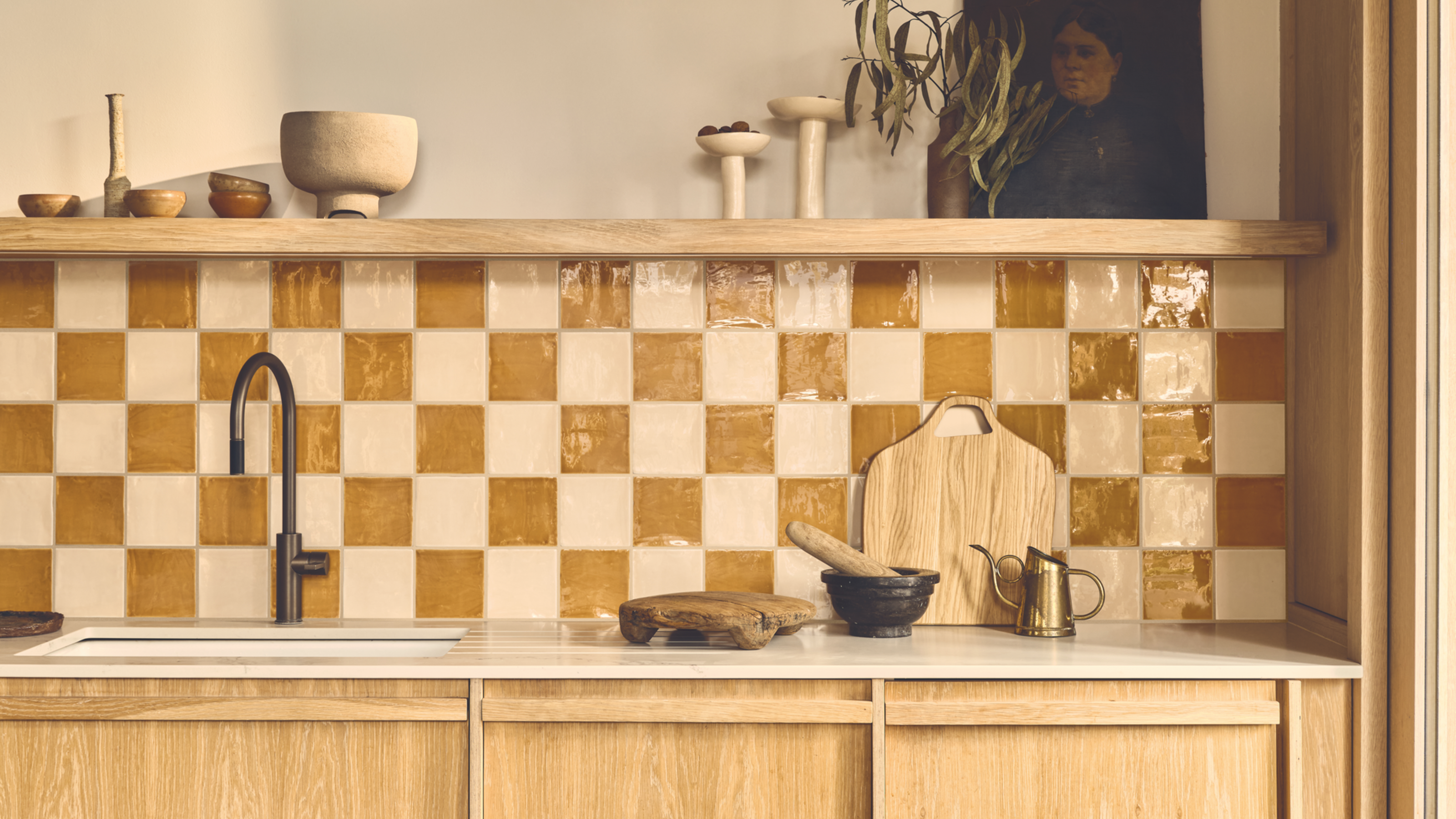 6 Mistakes That Are Making Your Kitchen Tiles Look Cheap and Not Elevated — And What You Can Do Instead
6 Mistakes That Are Making Your Kitchen Tiles Look Cheap and Not Elevated — And What You Can Do InsteadFrom size and grout to color and configuration, here's where you're going wrong with your kitchen tiling
By Lilith Hudson
-
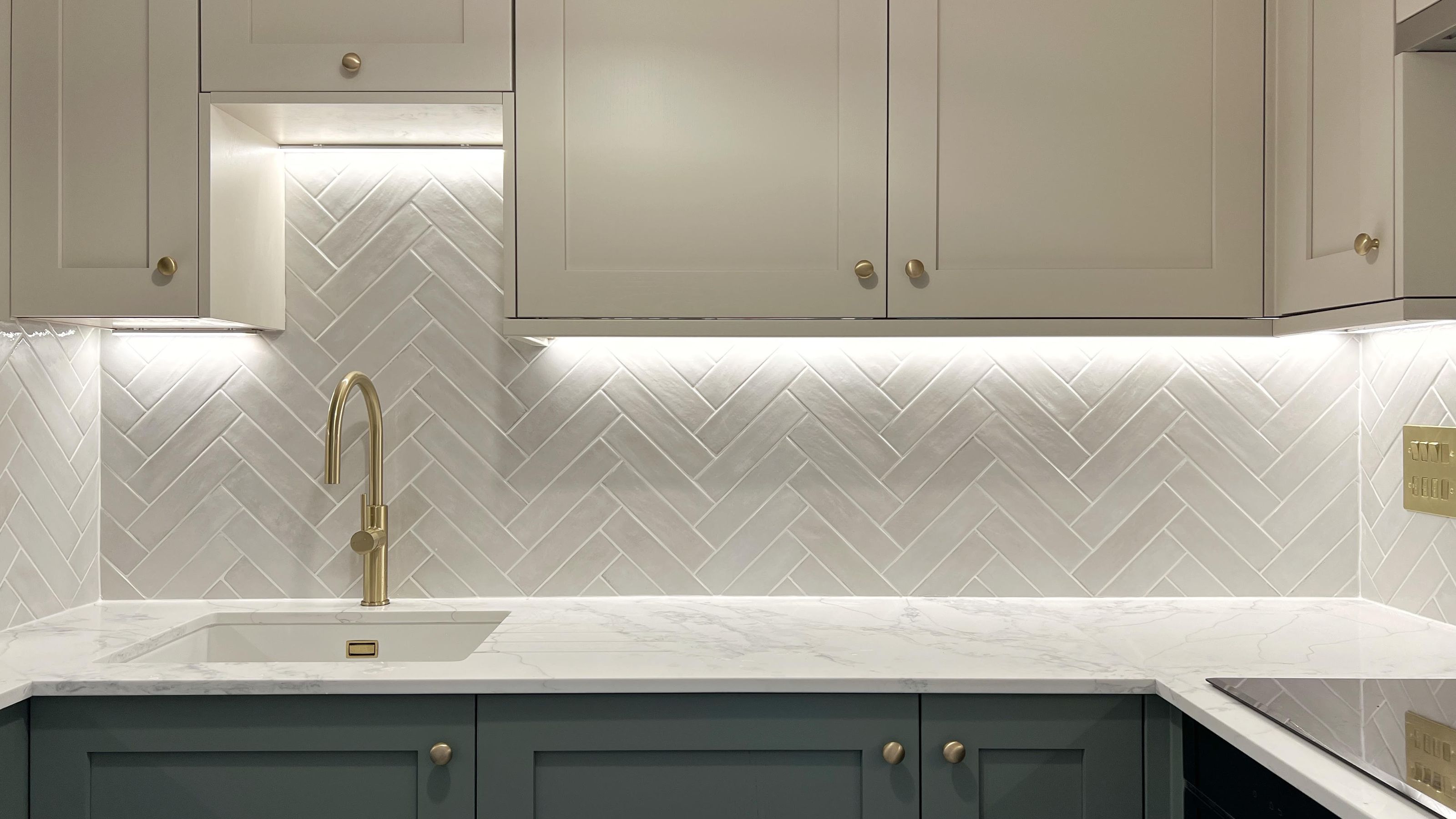 3 Things I Wish I Knew Before Renovating My Small Kitchen — Number One? Always Be Prepared...
3 Things I Wish I Knew Before Renovating My Small Kitchen — Number One? Always Be Prepared...After taking on my own small kitchen project recently, here are the main takeaways I've learned for the next time I renovate one
By Faiza Saqib
-
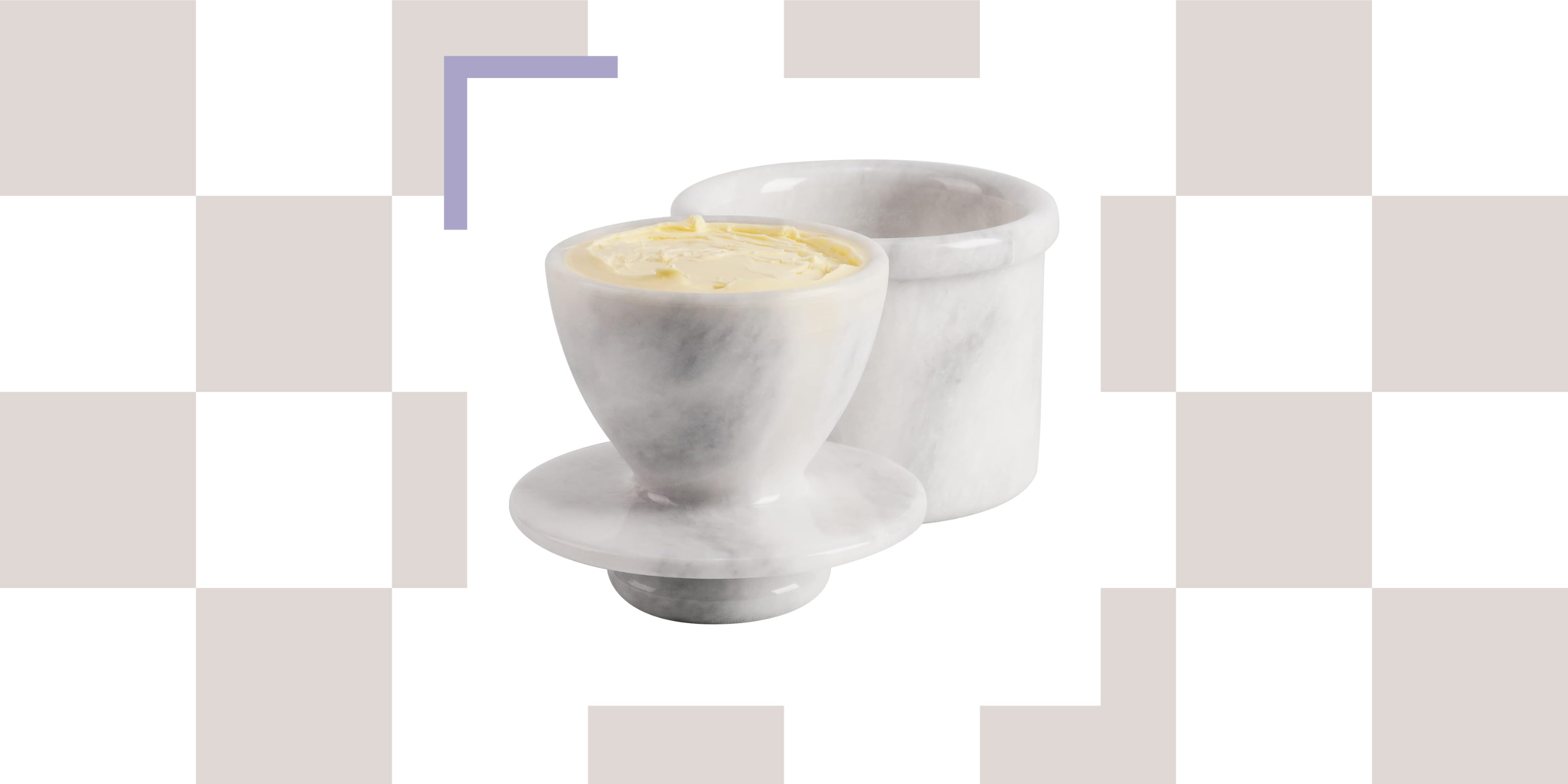 Good Cooks With Even Better Style Are All Putting French Butter Keepers on Their Kitchen Counters — Here's Why
Good Cooks With Even Better Style Are All Putting French Butter Keepers on Their Kitchen Counters — Here's WhyThe French way of storing butter will guarantee soft, spreadable deliciousness at any given moment. I present to you, the butter crock.
By Amiya Baratan
-
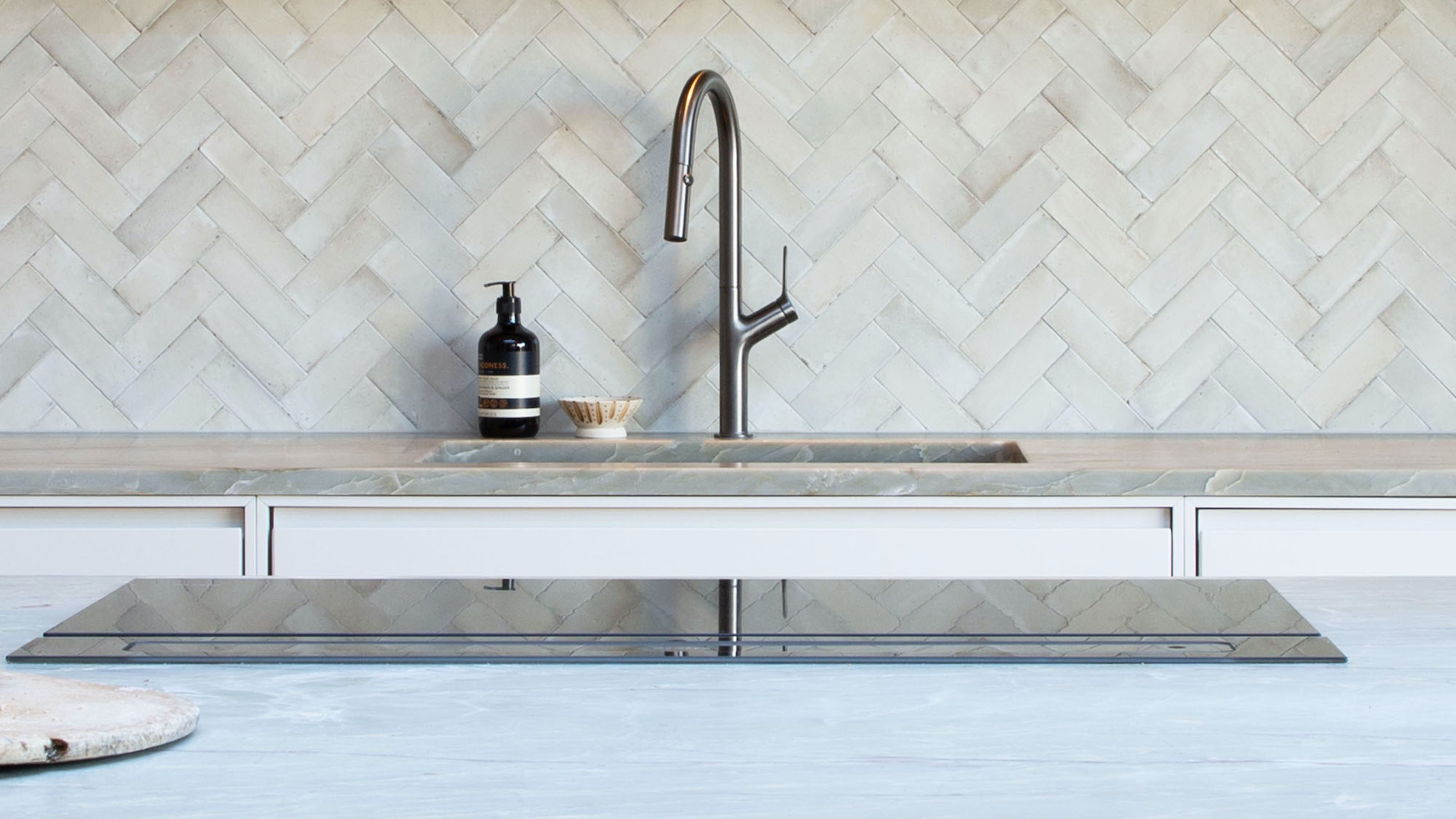 7 Kitchen Tap Mistakes You’re Making That Can Make Your Space Look Outdated — And What to Do Instead
7 Kitchen Tap Mistakes You’re Making That Can Make Your Space Look Outdated — And What to Do InsteadCould it be that your choice of kitchen tap is causing your kitchen to look old-fashioned? Here's what the experts say
By Linda Clayton
-
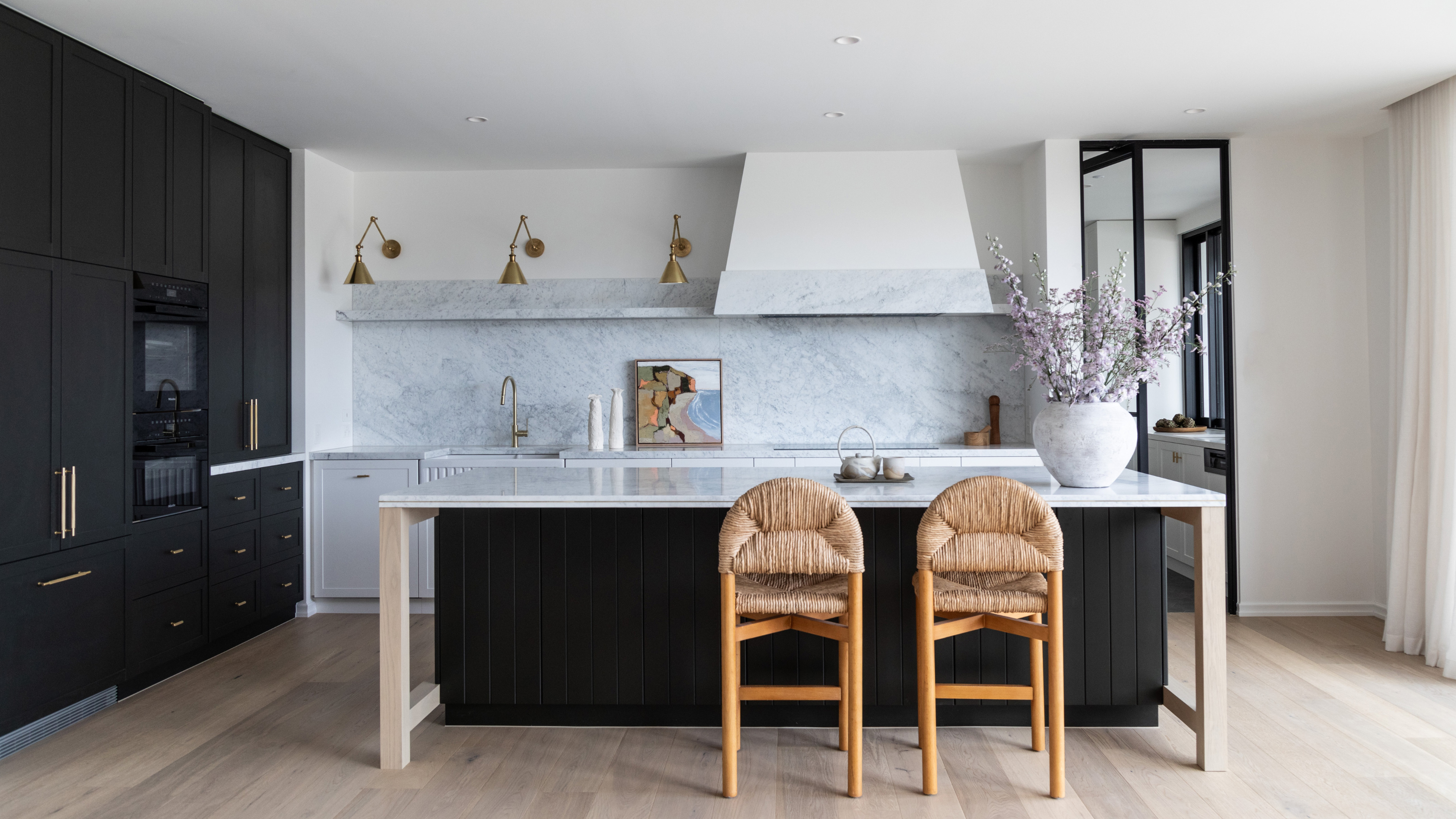 3 Kitchen Island Measurements That the Best Designers Always Use When Planning Spaces
3 Kitchen Island Measurements That the Best Designers Always Use When Planning SpacesYour cheat-sheet guide to getting clued up on all the basics of island measurements, straight from the experts.
By Maya Glantz
-
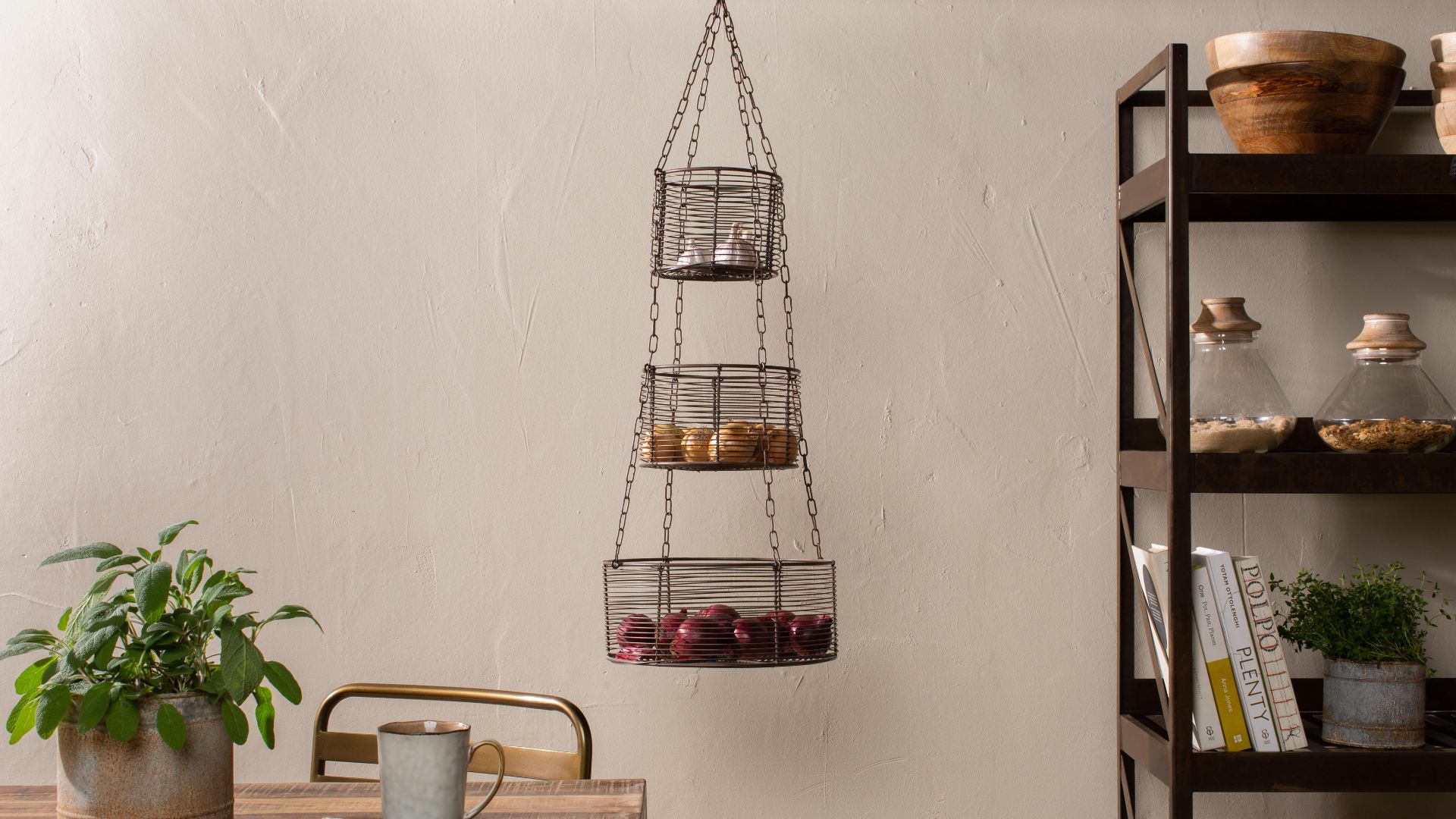 These Hanging Kitchen Baskets Have a Cool, Casual Energy That Give Your Produce Storage Serious Style
These Hanging Kitchen Baskets Have a Cool, Casual Energy That Give Your Produce Storage Serious StyleThere are a couple of popular produce items that just aren't meant to be refrigerated. In that case, this hanging basket display is the perfect alternative.
By Amiya Baratan