The biggest outdoor kitchen layout mistakes you can make – and the 5 rules designers always swear by
Avoid design regret by heeding the advice of these outdoor kitchen designers and navigate these common pitfalls
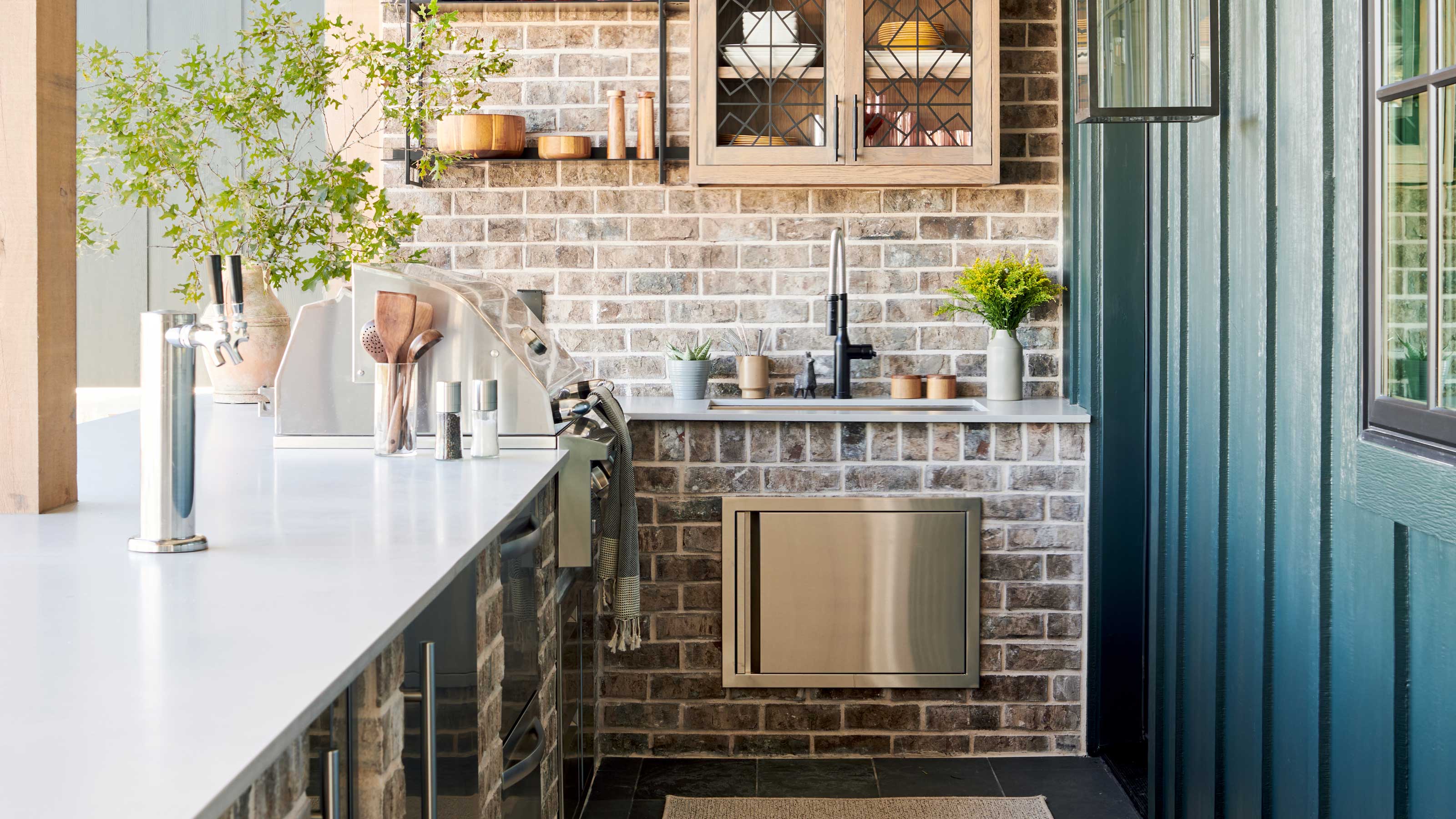

Outdoor kitchens may have become the big thing in backyard design, but while you might think installing one is a guarantee to make cooking outdoors easier and more accessible, that all really depends on how well you locate and lay out your space.
The best outdoor kitchen ideas encourage you to use them as they’re as simple and hassle-free as your indoor kitchen, with the added benefit of being able to luxuriate in your backyard. The worst ones might look amazing, but don't entice you to actually use it for cooking or entertaining as it's awkward or troublesome to do so.
To avoid buyer's regret when it comes to your outdoor kitchen, we asked some experts for the mistakes they look to avoid, and the rules they follow to make these spaces better for socializing, grilling and more.
1. Locating it too far away from the house
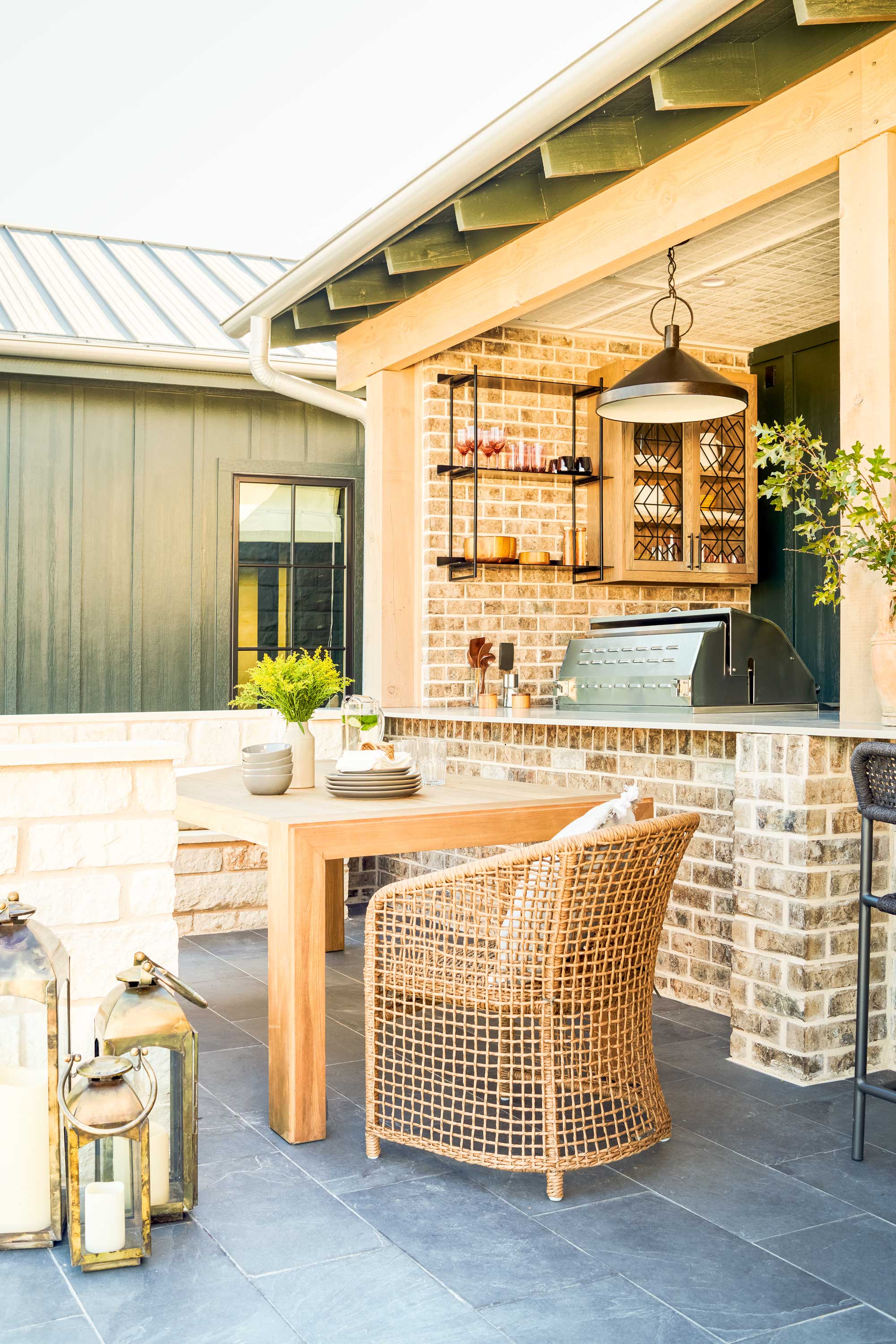
To begin with, it’s worth considering the proximity of your outdoor kitchen to your house. Planning an outdoor kitchen at the far end of a large backyard might feel like a nice idea - a way to create your own dining getaway away from the house - but you might find it’s less than practical in reality.
'I like to keep the outdoor kitchen close to the house because that way you can easily go in and out to get things,' explains designer Linda Hayslett of LH.Designs. 'You can have some storage outdoors, but indoor kitchens still tend to have more kitchen accessories. It can get exhausting going back and forth if the BBQ is far away from the house.'
If you do want to have your outdoor kitchen further away, you may want to make some additions to the space to help with this limitation. 'An outdoor kitchen that's a distance from the main house may need to contain more utilities like a sink, even a spice rack and a fridge so that the area can be self-contained,' Magnus Nilsson, lead designer at kitchen design studio Blakes London, explains. 'This may be overcomplicating the requirement, especially if there is a tradeoff for space. An outdoor kitchen close to the main house can benefit from fewer utilities, compensated by a little more organization prior to the food going onto the heat. It really comes down to how often the area will be used, budget and desired utility.'
2. Not considering the kind of host you want to be
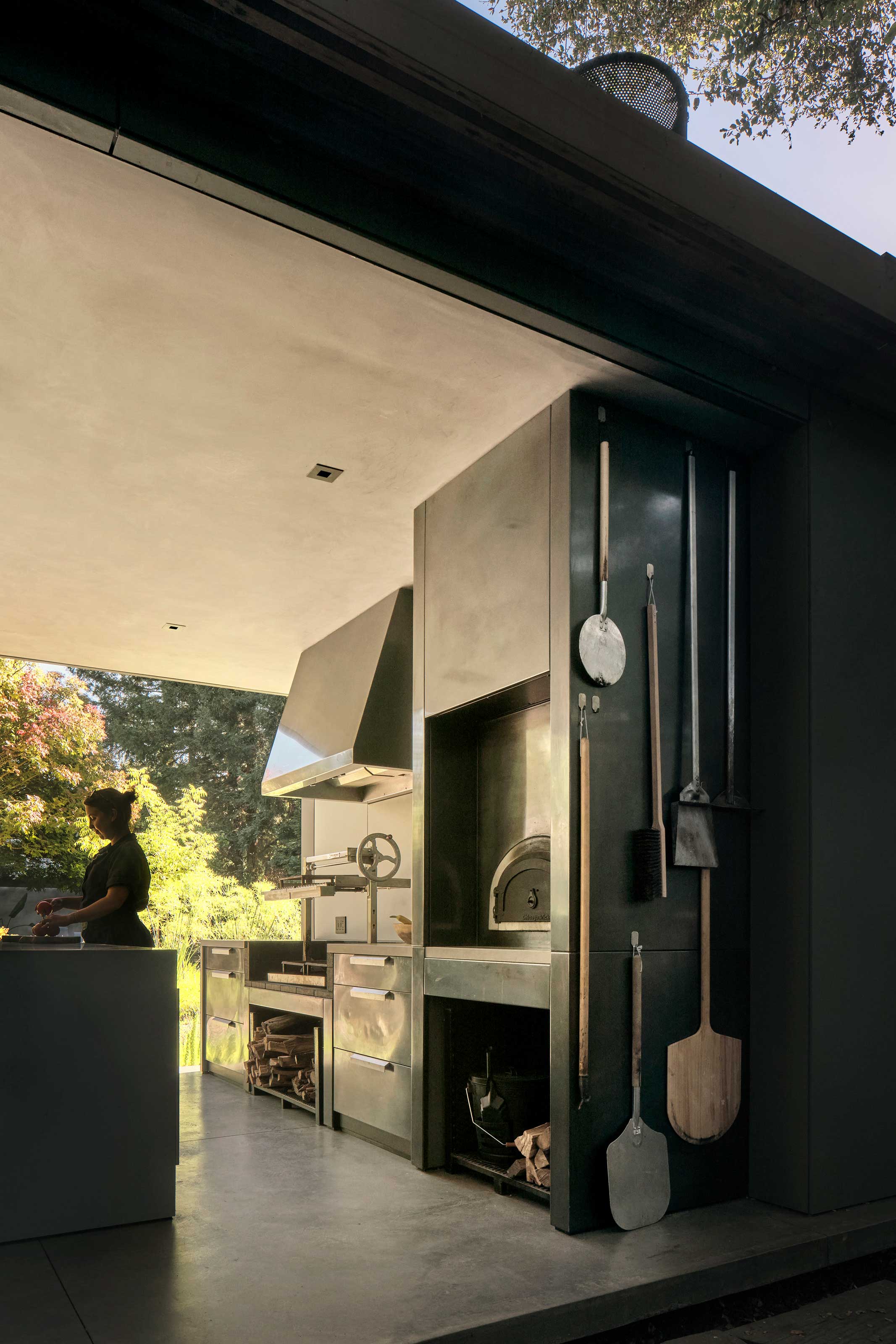
'When it comes to an outdoor kitchen layout, your choice should depend on what type of chef you are,' advises Magnus from Blakes. 'If you like to be the BBQ master and wish to keep guests or children at bay while you create your masterpieces, an L or a U shape with a counter works well. This helps to create a division between workspace and entertaining space. Placing a couple of stools at the counter for guests to perch while you work means you can still be sociable while working over your hot stove.'
If you’re more relaxed about grilling, a simpler, 'one wall kitchen' layout will work fine. 'If you're keen for guests to get involved in the cooking, a straight run is advantageous as it offers guests unfettered access to sidle up to the grill and get stuck in,' Magnus adds.
3. Not leaving enough countertop space on either side of a grill
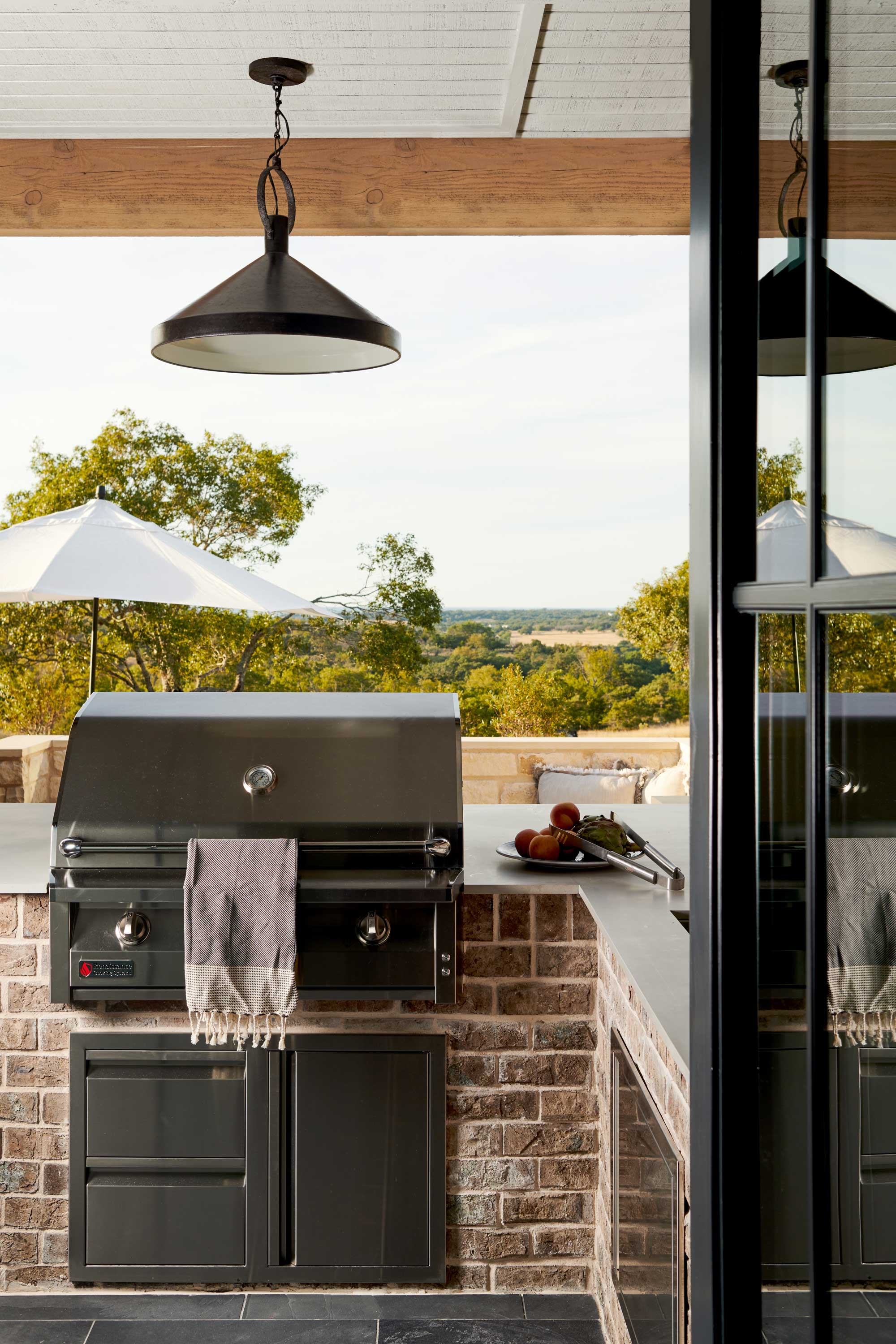
You may also want to think about the sort of cooking you do outdoors versus indoors, and adapt your layout to match, especially when it comes to making outdoor kitchen countertop space available.
'A central grill position is purely a practical consideration,' explains Dan Loe, an architect at Foresite Studio. 'Frequently, we're prepping larger quantities of food when using the outdoor kitchen, so a centrally located grill allows plenty of counter space on each side.'
It also gives you space to separate cooked and uncooked meats, avoiding any cross contamination as you continue to grill.
4. Forgetting to consider your backyard's aspect
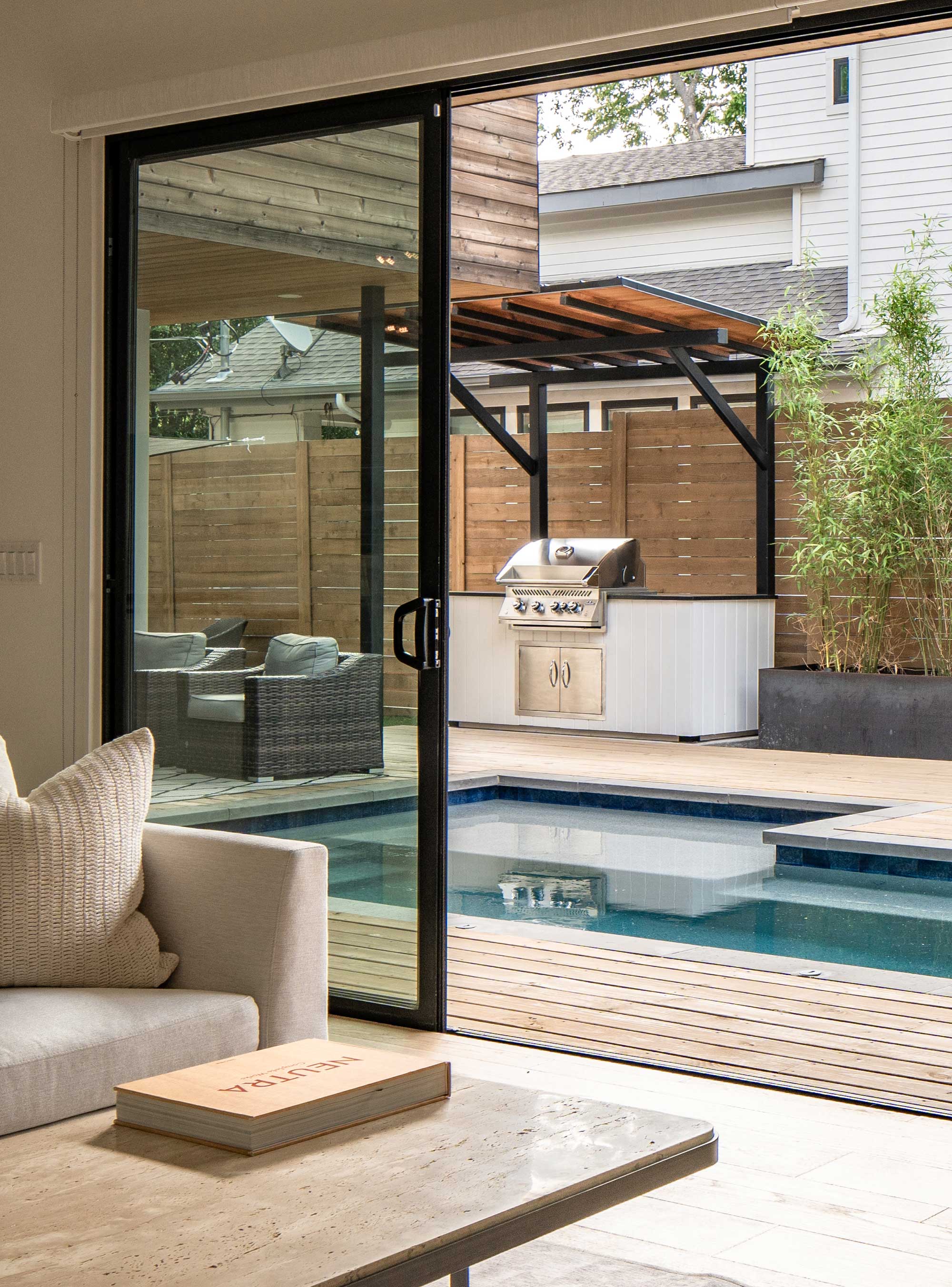
Weather should also play a role in deciding the position of your outdoor kitchen, whether you’re looking to soak up some sun, or avoid any inclement forecasts.
'It's worth thinking about the times of day that you are most likely to be using your outdoor kitchen and where the sun will be at that time,' adds Magnus. 'If you're cooking in bright sunshine or plan to use your space all year round, as many champions of the Egg BBQ tend to do, you may wish to place the kitchen under a pergola which will not only protect you from sun and rain, but also your units.'
Being closer to the house creates the opportunity for shelter to create outdoor shade attached to the rear, where elsewhere in your outdoor space, you might need to build a freestanding structure to cover your kitchen.
5. Thinking it's completely different to your indoor kitchen
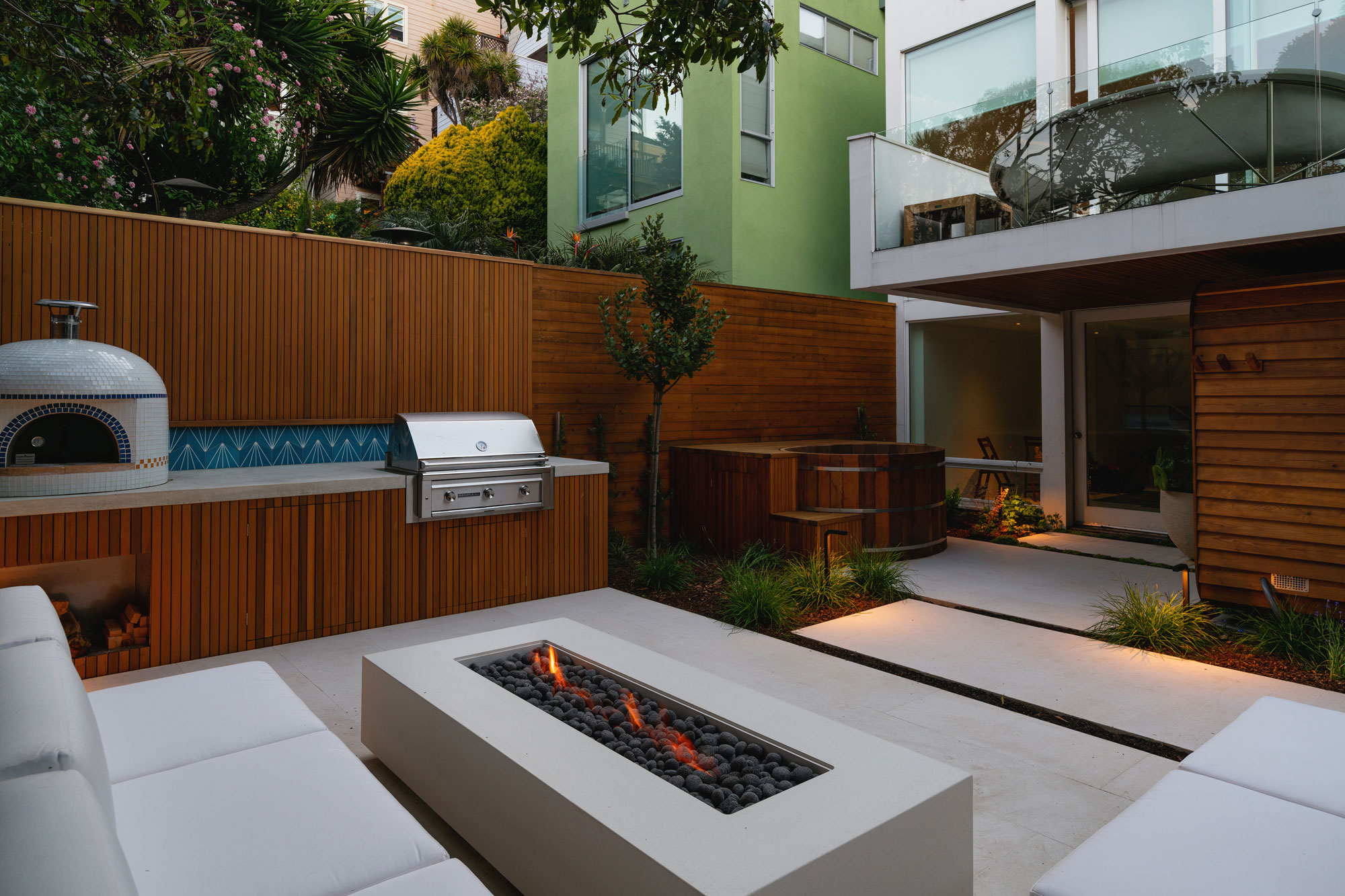
When it comes to an outdoor kitchen, there are lessons to learn from your kitchen layout indoors. 'Outdoor kitchens should be looked at similarly as an indoor kitchen,' says Linda of LH.Designs. If you want to create a layout that’s practical to use, for example, you can choose a set-up that creates a ‘working triangle’, much like in your indoor kitchen, between the fridge, stove and BBQ.
'I say this, but most outdoor kitchens are missing one large item that indoor kitchens have, a standard size refrigerator. Most outdoor kitchens can incorporate a small fridge or beverage fridge, but being close to the actual kitchen is important to get to food quicker,' Linda adds.
Certain layouts will better create a working triangle, including so-called ‘grill islands’. 'The best layout for an outdoor kitchen is one that either has an island or a peninsula so the BBQ can be a part of the main action like an indoor kitchen,' Linda explains.
Be The First To Know
The Livingetc newsletters are your inside source for what’s shaping interiors now - and what’s next. Discover trend forecasts, smart style ideas, and curated shopping inspiration that brings design to life. Subscribe today and stay ahead of the curve.

Hugh is Livingetc.com’s editor. With 8 years in the interiors industry under his belt, he has the nose for what people want to know about re-decorating their homes. He prides himself as an expert trend forecaster, visiting design fairs, showrooms and keeping an eye out for emerging designers to hone his eye. He joined Livingetc back in 2022 as a content editor, as a long-time reader of the print magazine, before becoming its online editor. Hugh has previously spent time as an editor for a kitchen and bathroom magazine, and has written for “hands-on” home brands such as Homebuilding & Renovating and Grand Designs magazine, so his knowledge of what it takes to create a home goes beyond the surface, too. Though not a trained interior designer, Hugh has cut his design teeth by managing several major interior design projects to date, each for private clients. He's also a keen DIYer — he's done everything from laying his own patio and building an integrated cooker hood from scratch, to undertaking plenty of creative IKEA hacks to help achieve the luxurious look he loves in design, when his budget doesn't always stretch that far.
-
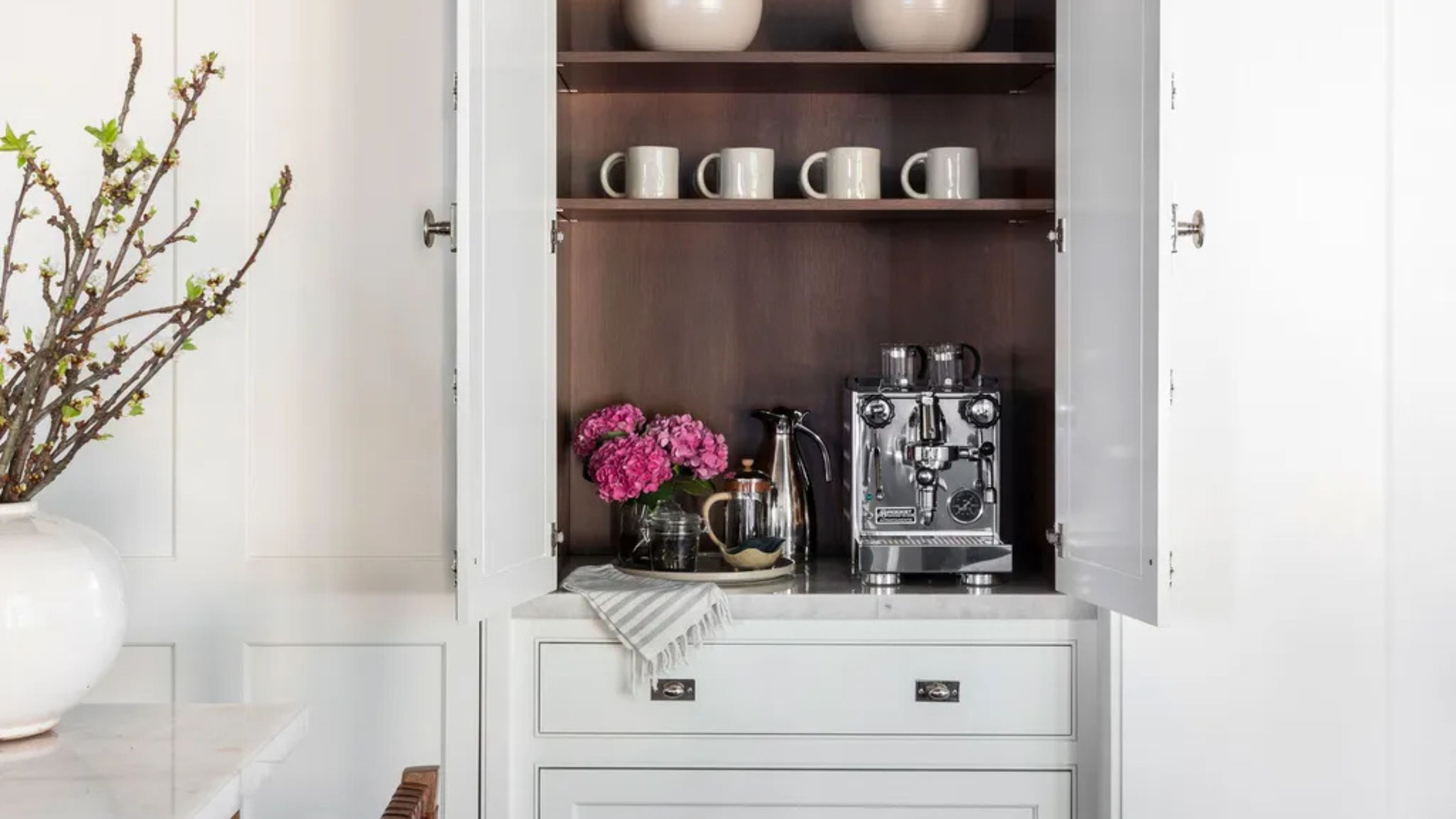 Turns Out the Coolest New Café is Actually In Your Kitchen — Here's How to Steal the Style of TikTok's Latest Trend
Turns Out the Coolest New Café is Actually In Your Kitchen — Here's How to Steal the Style of TikTok's Latest TrendGoodbye, over-priced lattes. Hello, home-brewed coffee with friends. TikTok's 'Home Cafe' trend brings stylish cafe culture into the comfort of your own home
By Devin Toolen Published
-
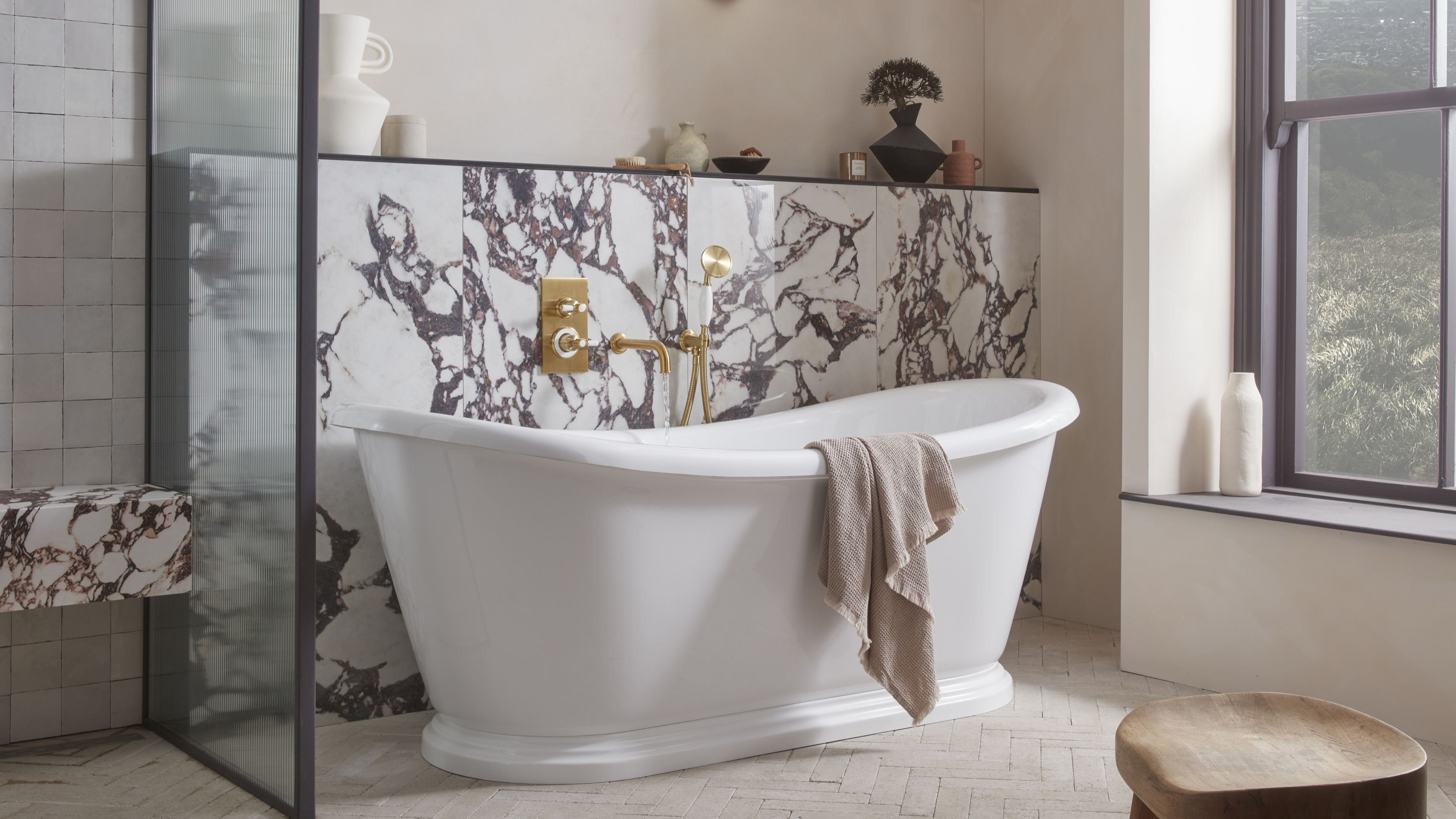 5 Bathroom Layouts That Look Dated in 2025 — Plus the Alternatives Designers Use Instead for a More Contemporary Space
5 Bathroom Layouts That Look Dated in 2025 — Plus the Alternatives Designers Use Instead for a More Contemporary SpaceFor a bathroom that feels in line with the times, avoid these layouts and be more intentional with the placement and positioning of your features and fixtures
By Lilith Hudson Published