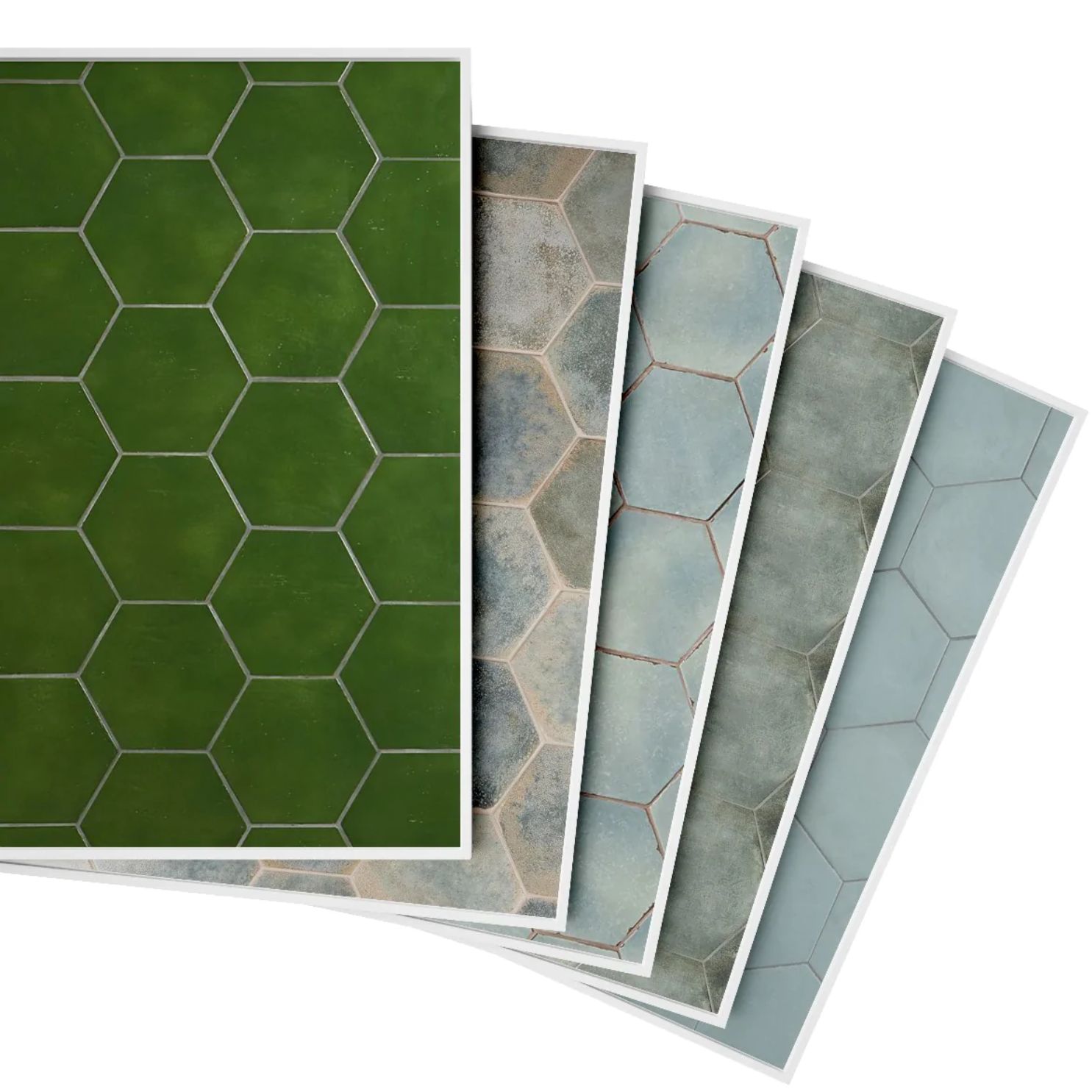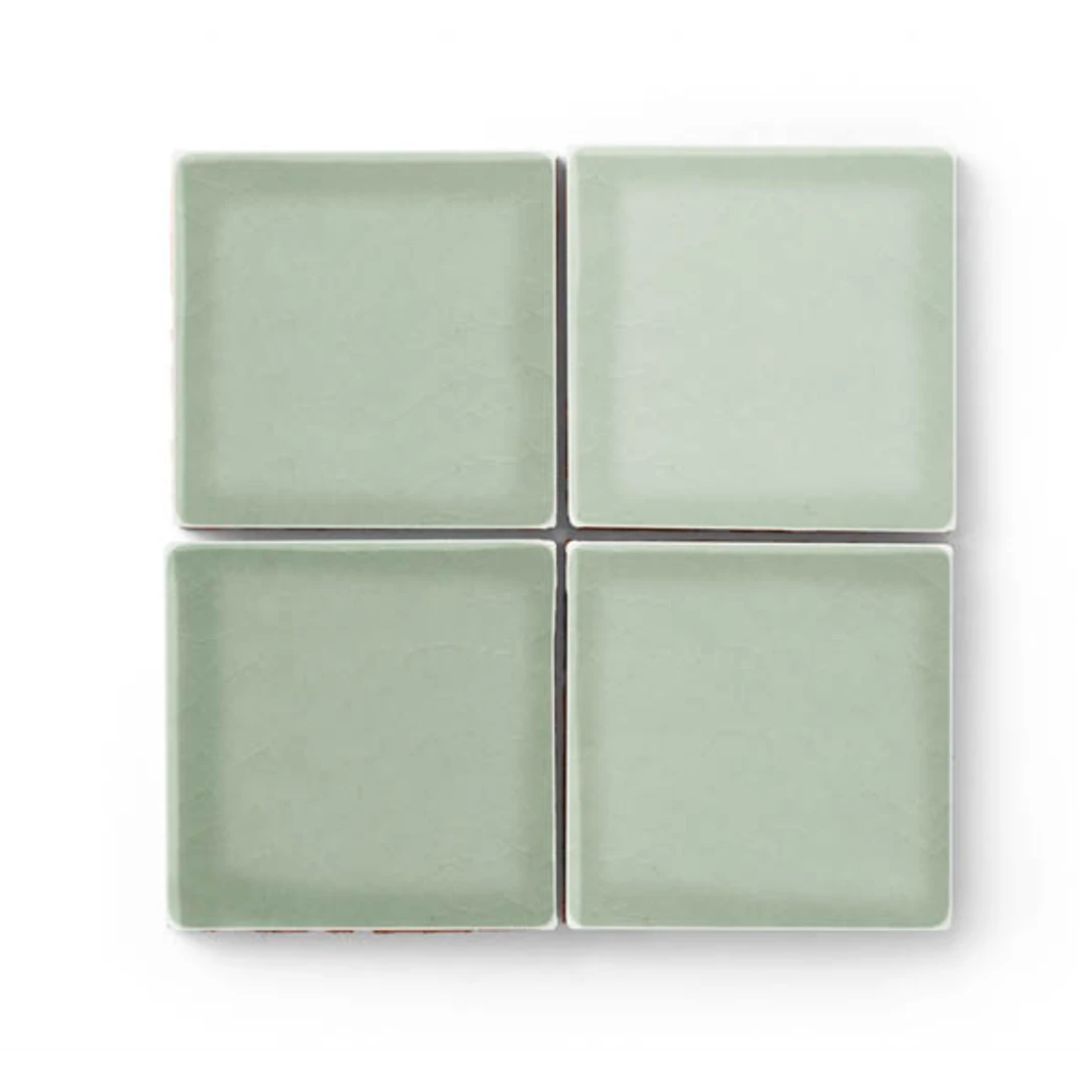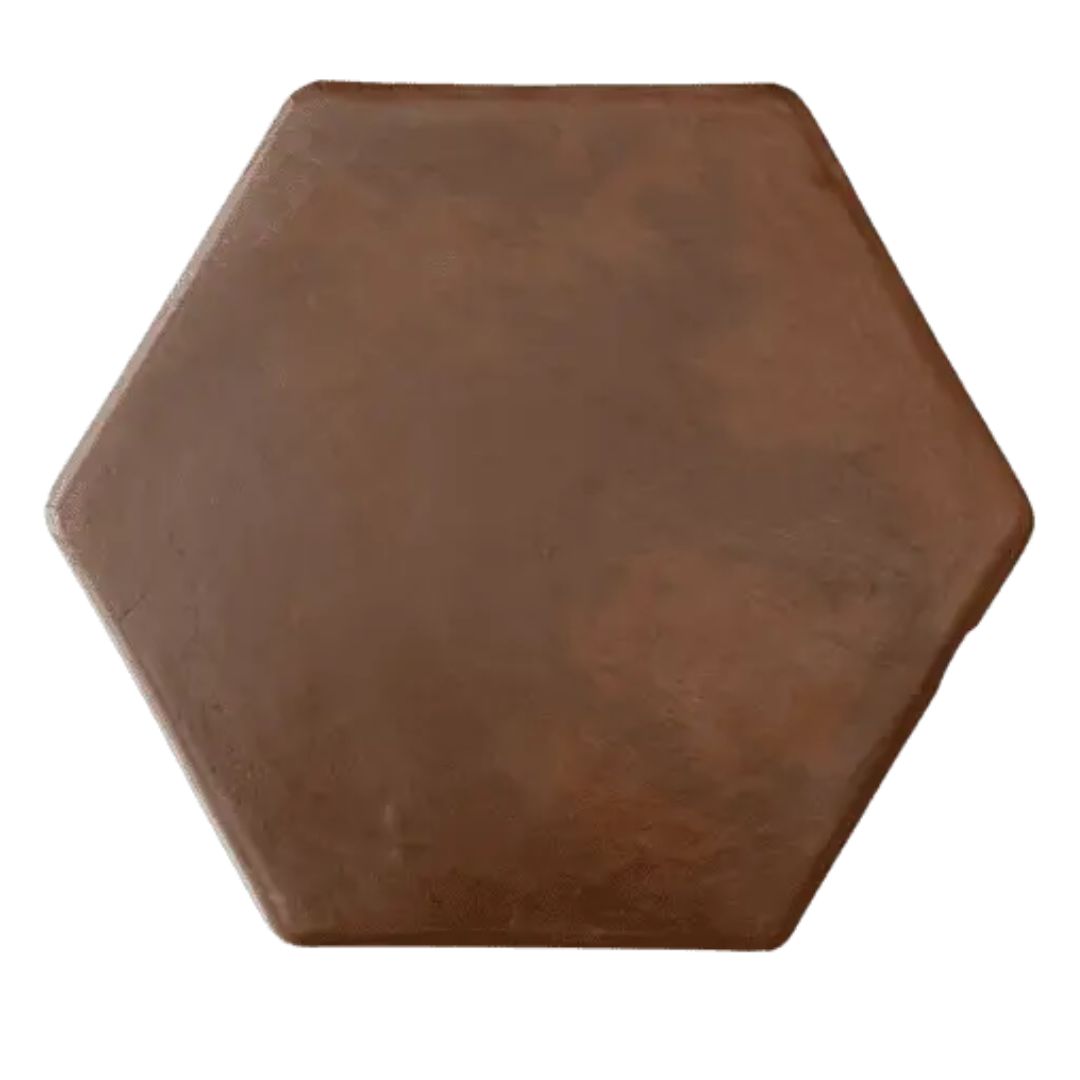Does Your Kitchen Floor Need to Match the Rest of Your House? Here's What Interior Designers Think
It's an age-old question: is consistency crucial, or when should you dare to be different?
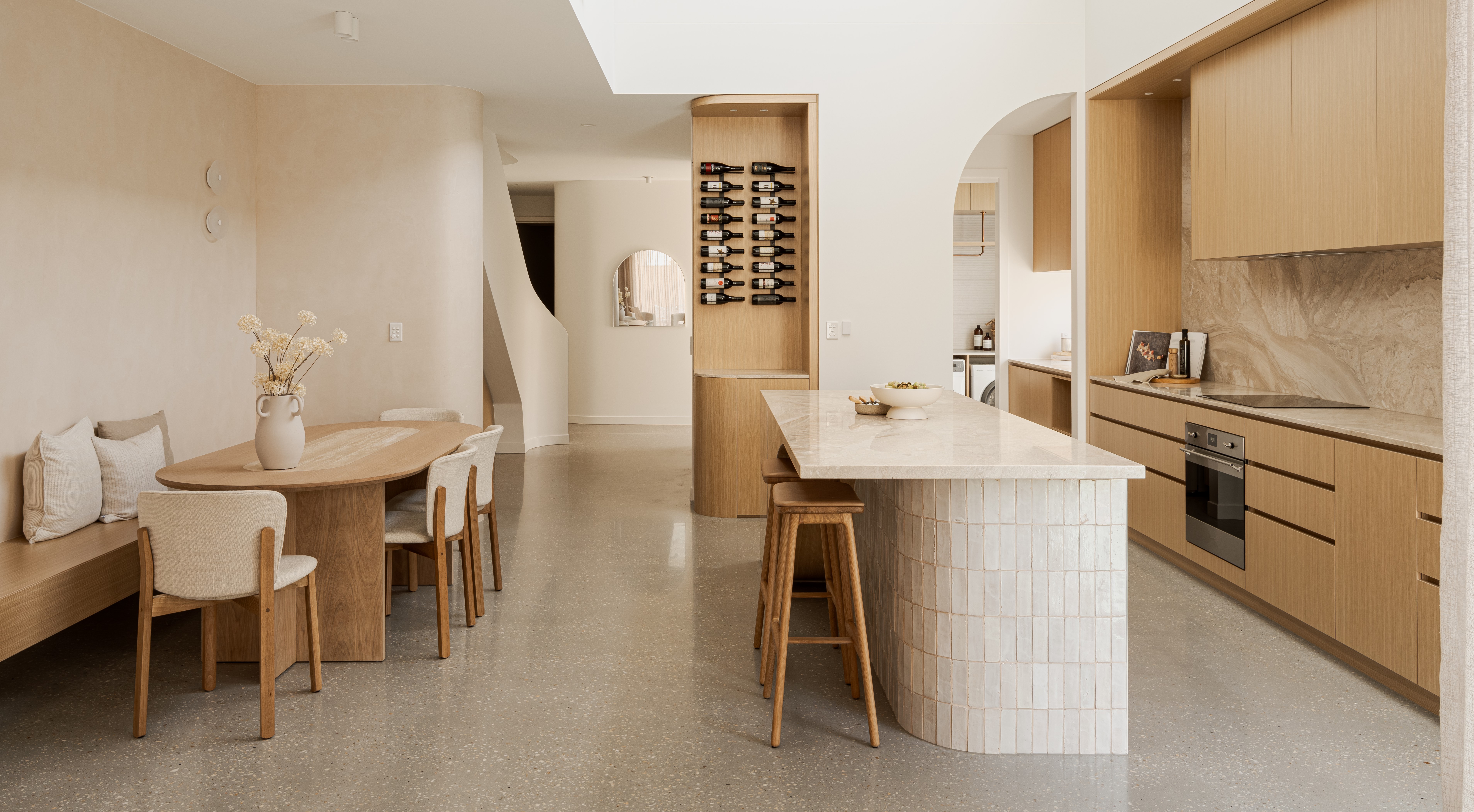

It's an age-old question when it comes to designing or remodeling the heart of the home. In short, choosing flooring that complements the rest of your home is a good idea to help create a cohesive aesthetic, but really, it's more important to choose a finish that can withstand the kitchen and all the spills and stains that inevitably come with it.
That's why tiles are a popular kitchen floor idea. Not only can they handle daily foot traffic, but they also won't crack under the pressure of kitchen accidents; they help give the space its own sense of identity, while also ensuring it's durable.
In saying that, there is definitely an art to choosing a different kitchen floor to the rest of your home, so we asked designers to share their thoughts on the topic, and any advice they had for choosing finishes that feel distinct but also a good fit together. Here's what they had to say.
So, why choose a different kitchen floor to the rest of the house?
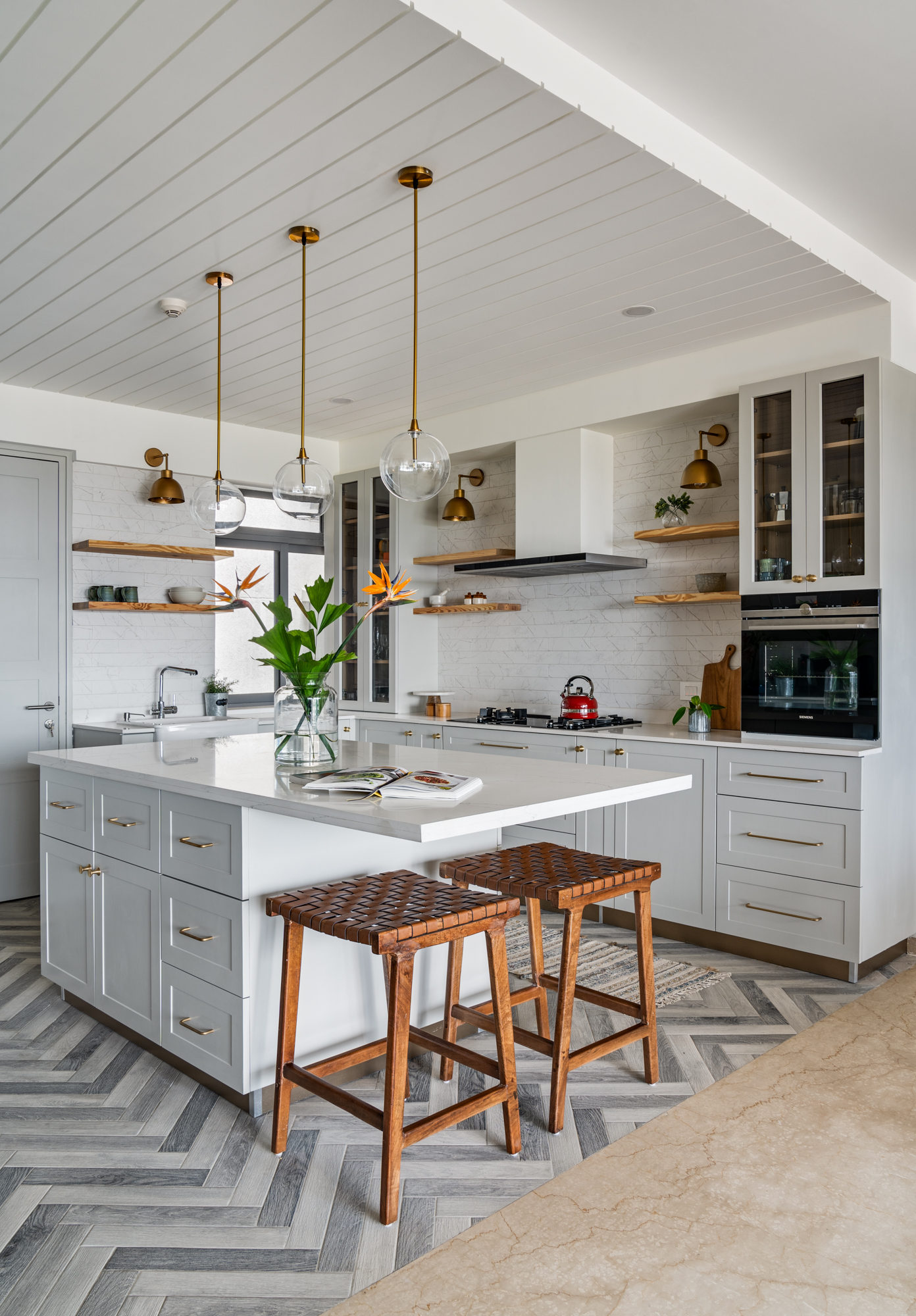
While many opt for kitchen floor tiles, this same finish does not need to be continued throughout the rest of the space (even an open-plan space), or the rest of your home. In fact, it's actually more common for kitchen floors to be different to other rooms in the home. Not only is this for practical reasons already explained (finishes in this hard-working space need to be sturdy and long-lasting), but it also has many design benefits.
"It's nice to define the kitchen space as its own space, and one of the best ways to do this is with the flooring," explains Lucie Ayres, the founder and principal designer at 22 Interiors.
Grey Joyner, founder of Grey Joyner Interiors, agrees that your kitchen floors don't need to match the rest of your house, but adds that "it needs to be complementary and create a flow that makes sense." To ensure this, there are a few things to consider, which we've elaborated on below.
Things to consider when choosing different kitchen flooring
1. Color
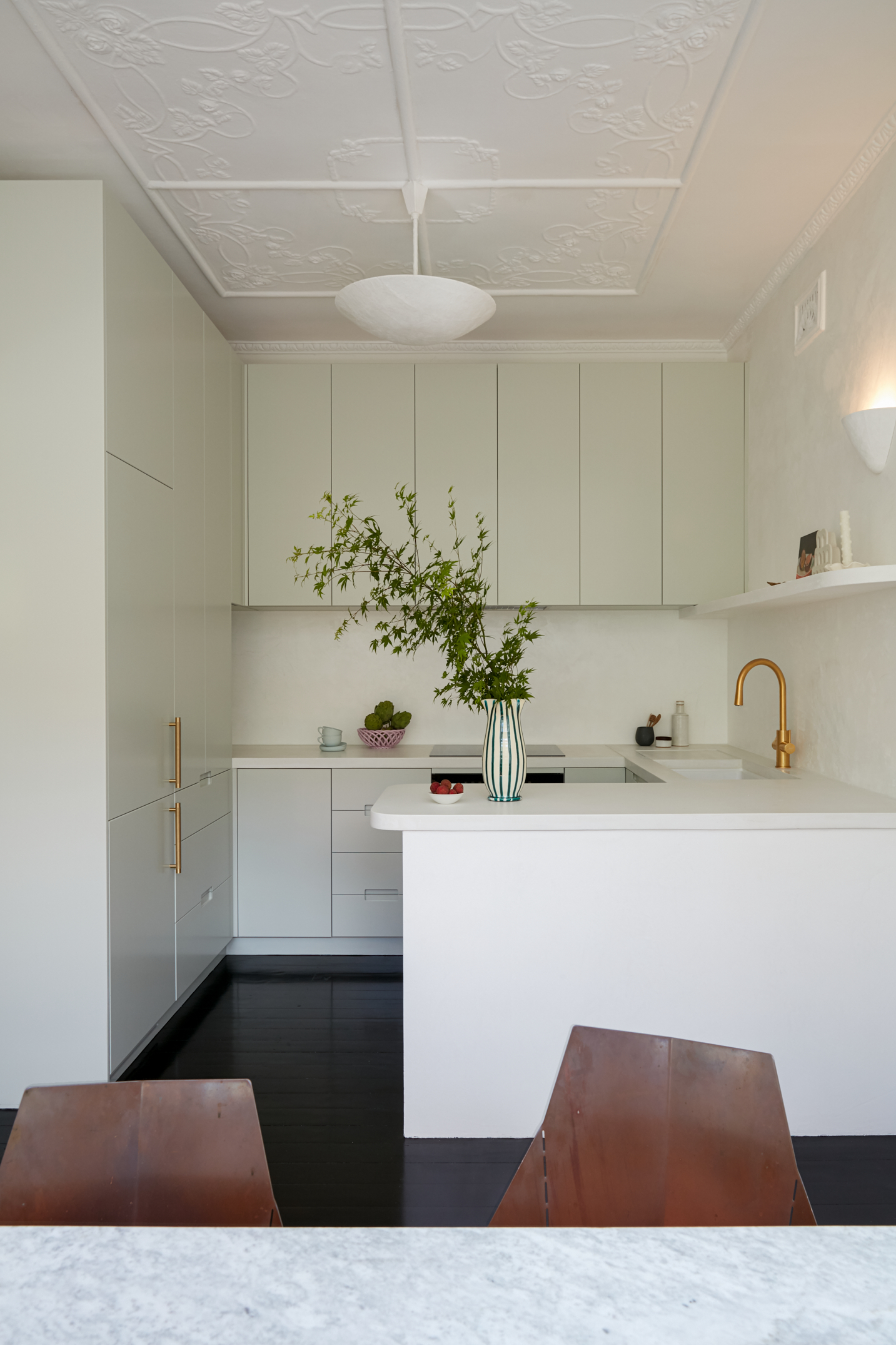
To create a consistent aesthetic with the flooring throughout your home, you need to choose floor colors that are complementary. Thankfully, laminate and porcelain tiles come in a wide array of color options; so if your home has dark wood floors, you should choose a similar color in laminate or kitchen tiles. Alternatively, if your home has lighter, more natural flooring, consider an organic shade in tiles or even limestone for the kitchen, to create a more coordinated look.
While more expensive, marble flooring is a bold option that offers a number of different color choices. A more heavily-veined marble will help camouflage stains and spills; plus it is extremely durable, makes a big style statement, and will add to the overall value of the home.
2. Material

Just like the choice of colors you pick, you want to make sure your material palette is cohesive across your home, in order to create a consistent look.
"If the majority of the house has hardwood floors, consider wood accents in the kitchen to create that flow and cohesive look," says Grey. "And never be afraid of using rugs in the kitchen. They can help introduce color and break up uniform flooring throughout a house."
It's also a good idea to consider what flooring you're using in your bathroom/s, and matching these spaces to your kitchen floors for continuity.
3. Scale and Level
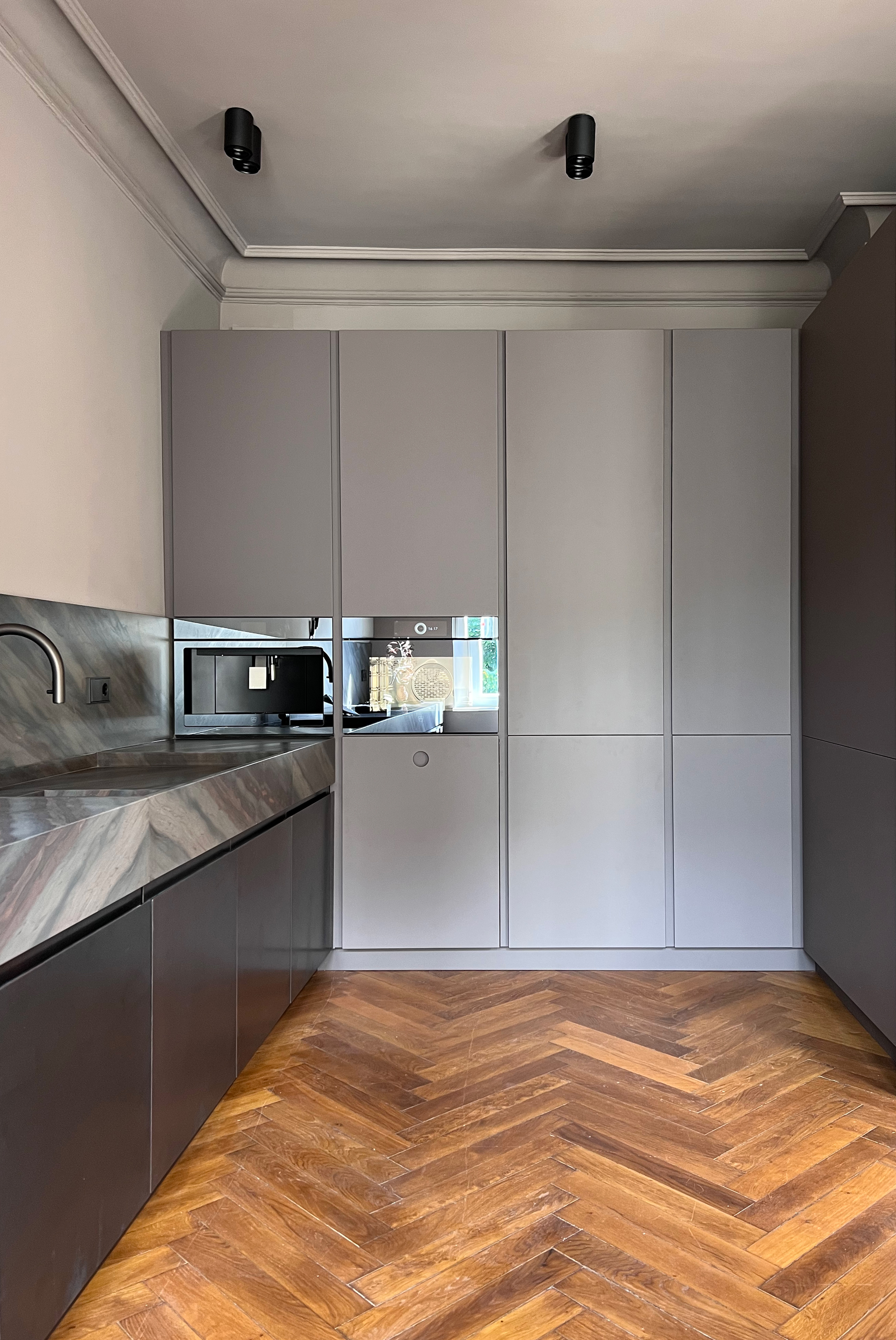
Another important factor to consider when combining different flooring options next to one other is ensuring that they're the same thickness and level. When planning a kitchen, the floor should be on the same level as the rest of the home so the spaces can easily flow into each other, and there are no visual breaks. Avoiding height differences between materials will also create a cohesive, well-balanced look.
How can you match your kitchen flooring to the rest of your home?
Of course, you can still choose to match your kitchen flooring to that of the rest of your home, and you're not restricted to only using tiles in this space. Likewise, there are ways of defining the kitchen while using the same or similar flooring to the rest of your space.
"If the majority of the house has wide wood plank flooring, consider a narrower wood plank flooring for the kitchen or vice versa," advises Grey. "Same principle applies to tiles."
When should your kitchen flooring be different to the rest of your home?
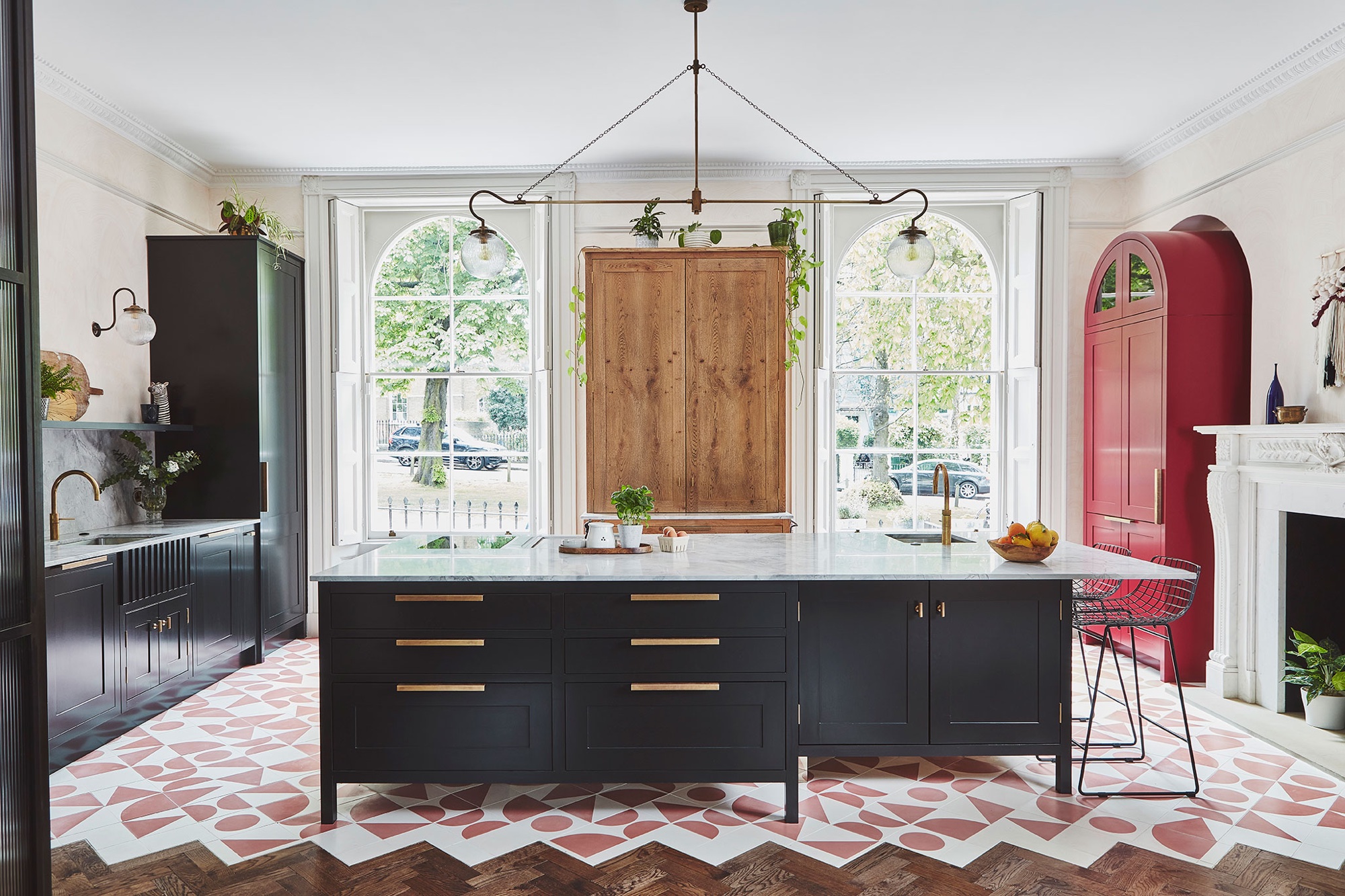
The only time when you really need to make your kitchen flooring different is when your other rooms have been carpeted. While kitchen rug ideas definitely work in many spaces (and are a great way of creating cohesion with carpeted rooms), it's impractical for your kitchen to be completely carpeted.
Another option is when your kitchen is completely closed off or disconnected from any other flooring in your home. In this instance, it can be fun to experiment with brighter or more heavily patterned flooring, to make a statement in the space.
Should your kitchen floor match the cabinetry?
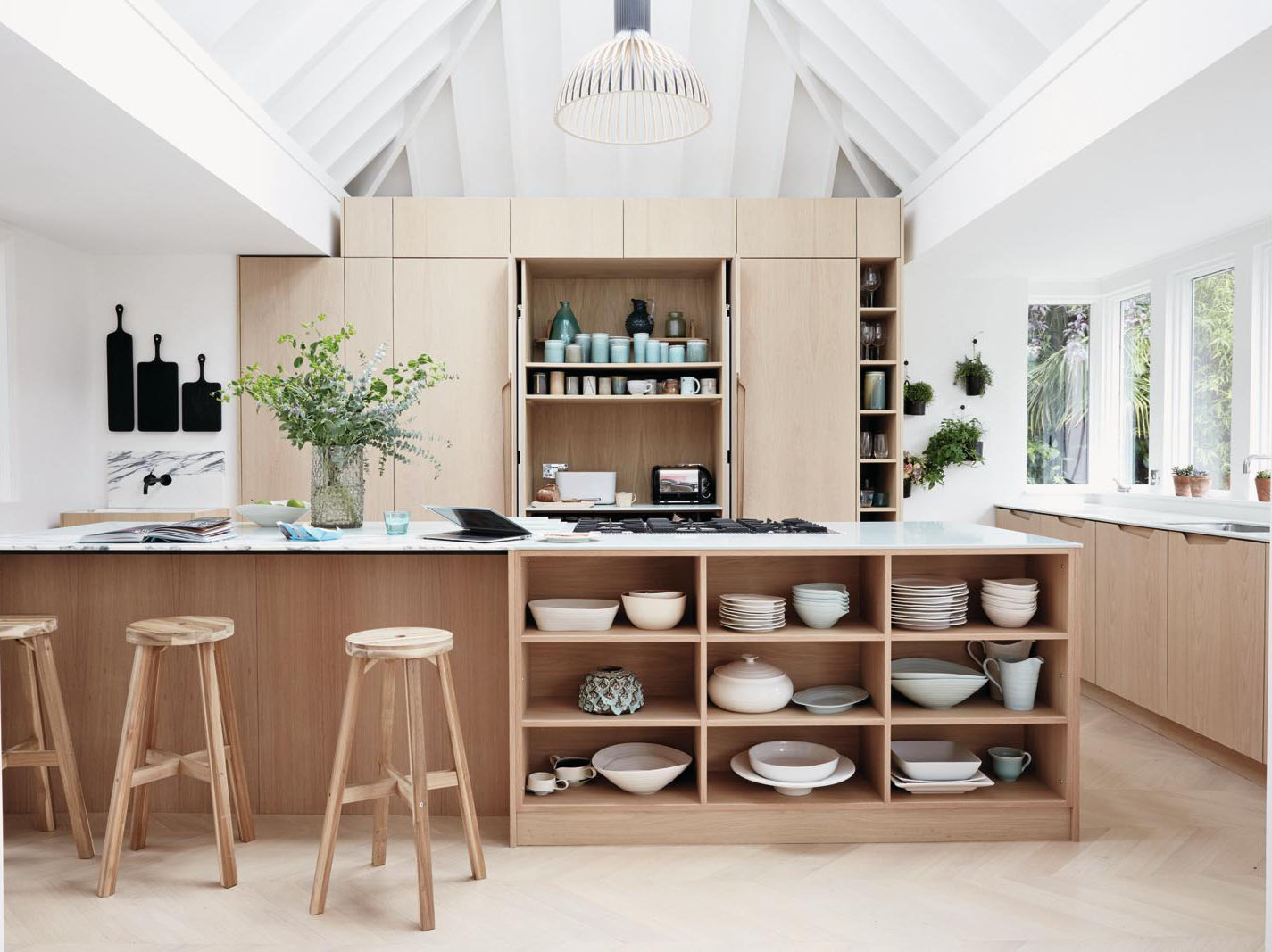
Like with most things in design, there is no set rule as to whether your floor should match your kitchen cabinets, but it's wise to choose complementing tones and materials to make sure these elements work cohesively with one another.
So, think grainy, wooden cabinets matched with porcelain or natural stone floors with similar veining, or an all-white kitchen with light engineered wood or granite flooring that warms up the room.
Be The First To Know
The Livingetc newsletters are your inside source for what’s shaping interiors now - and what’s next. Discover trend forecasts, smart style ideas, and curated shopping inspiration that brings design to life. Subscribe today and stay ahead of the curve.

Aditi Sharma Maheshwari started her career at The Address (The Times of India), a tabloid on interiors and art. She wrote profiles of Indian artists, designers, and architects, and covered inspiring houses and commercial properties. After four years, she moved to ELLE DECOR as a senior features writer, where she contributed to the magazine and website, and also worked alongside the events team on India Design ID — the brand’s 10-day, annual design show. She wrote across topics: from designer interviews, and house tours, to new product launches, shopping pages, and reviews. After three years, she was hired as the senior editor at Houzz. The website content focused on practical advice on decorating the home and making design feel more approachable. She created fresh series on budget buys, design hacks, and DIYs, all backed with expert advice. Equipped with sizable knowledge of the industry and with a good network, she moved to Architectural Digest (Conde Nast) as the digital editor. The publication's focus was on high-end design, and her content highlighted A-listers, starchitects, and high-concept products, all customized for an audience that loves and invests in luxury. After a two-year stint, she moved to the UK and was hired at Livingetc as a design editor. She now freelances for a variety of interiors publications.
-
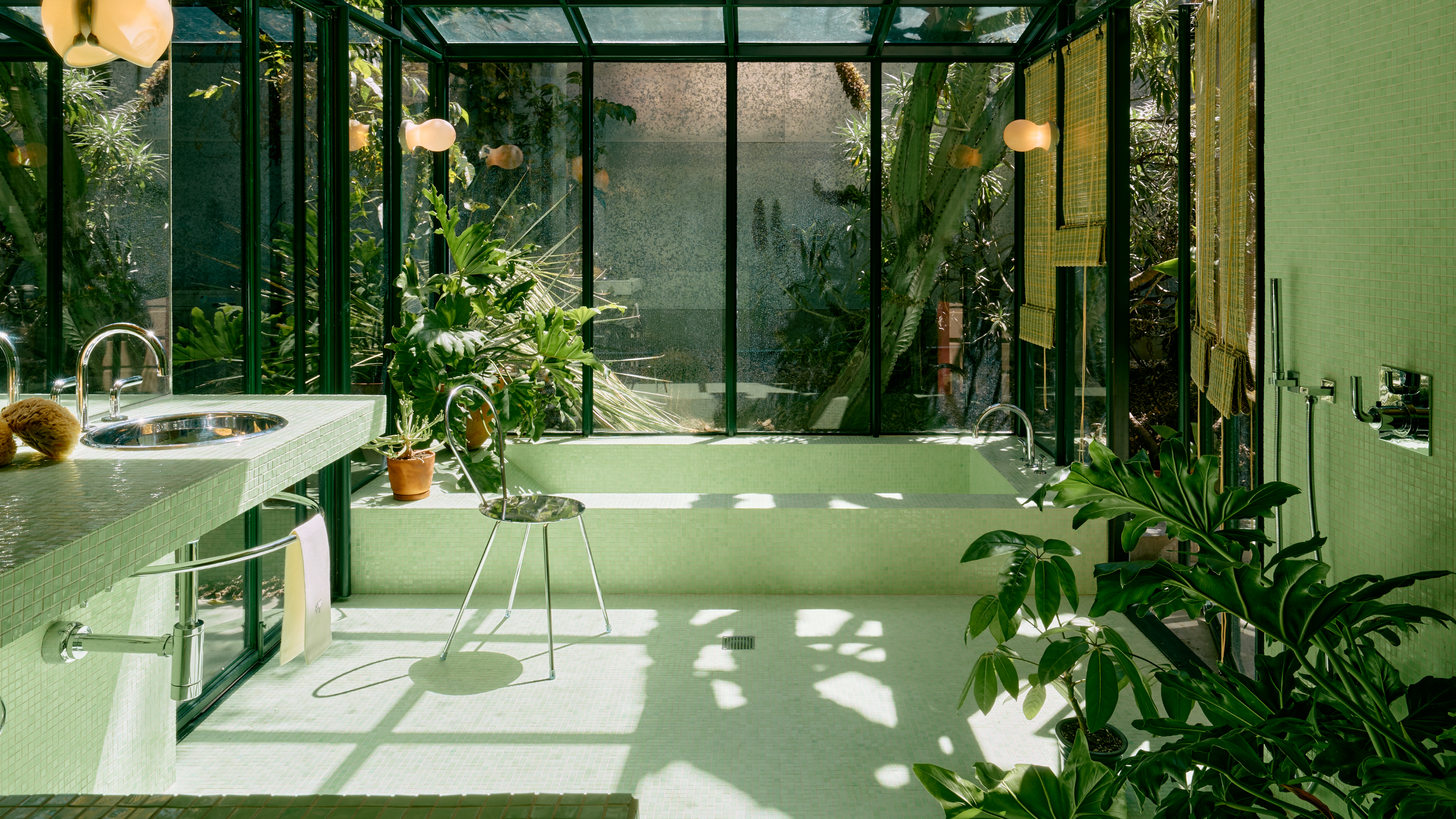 5 Colors You Should Never Paint Your Bathroom — The Boring, Overstimulating, and Dating Shades These Designers Avoid
5 Colors You Should Never Paint Your Bathroom — The Boring, Overstimulating, and Dating Shades These Designers AvoidWe're here to save you from the trap of a bad-taste bathroom. Listen to the experts, and stay away from these shades. You've been warned!
By Maya Glantz
-
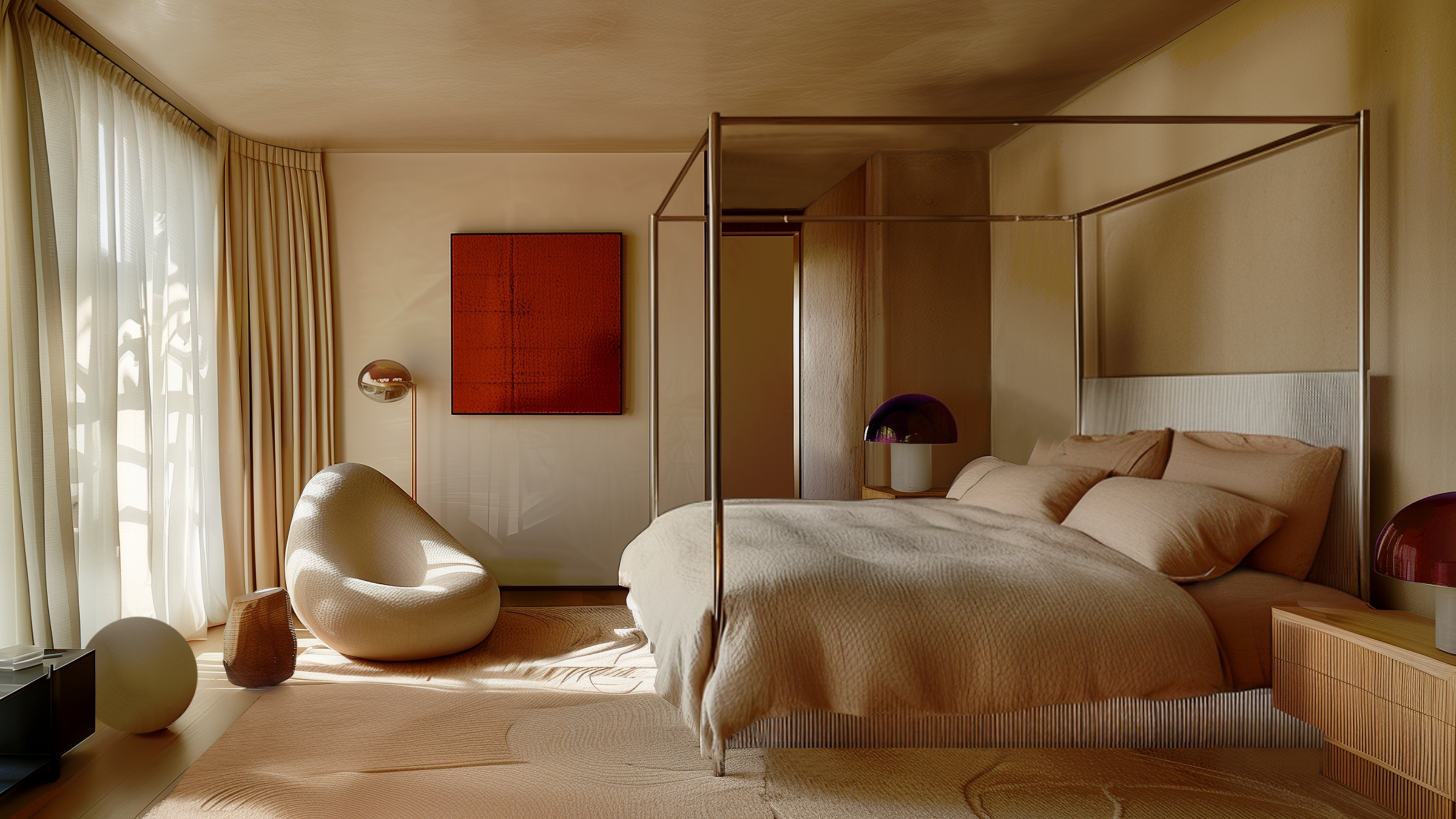 Chrome Decor is the Secret to All the Coolest Interiors in 2025 — Here's Why
Chrome Decor is the Secret to All the Coolest Interiors in 2025 — Here's WhyHave you been eyeing a chrome candle holder or side table to complete your room's look? This is your sign to embrace the shiny, chic material
By Olivia Wolfe
