Small Kitchen Extension Ideas — 12 Clever Ways to Reap Big Rewards From Even Tiny Additions to Your Home
Adding even a little more space through an extension can unleash the full potential of your kitchen with smart design ideas

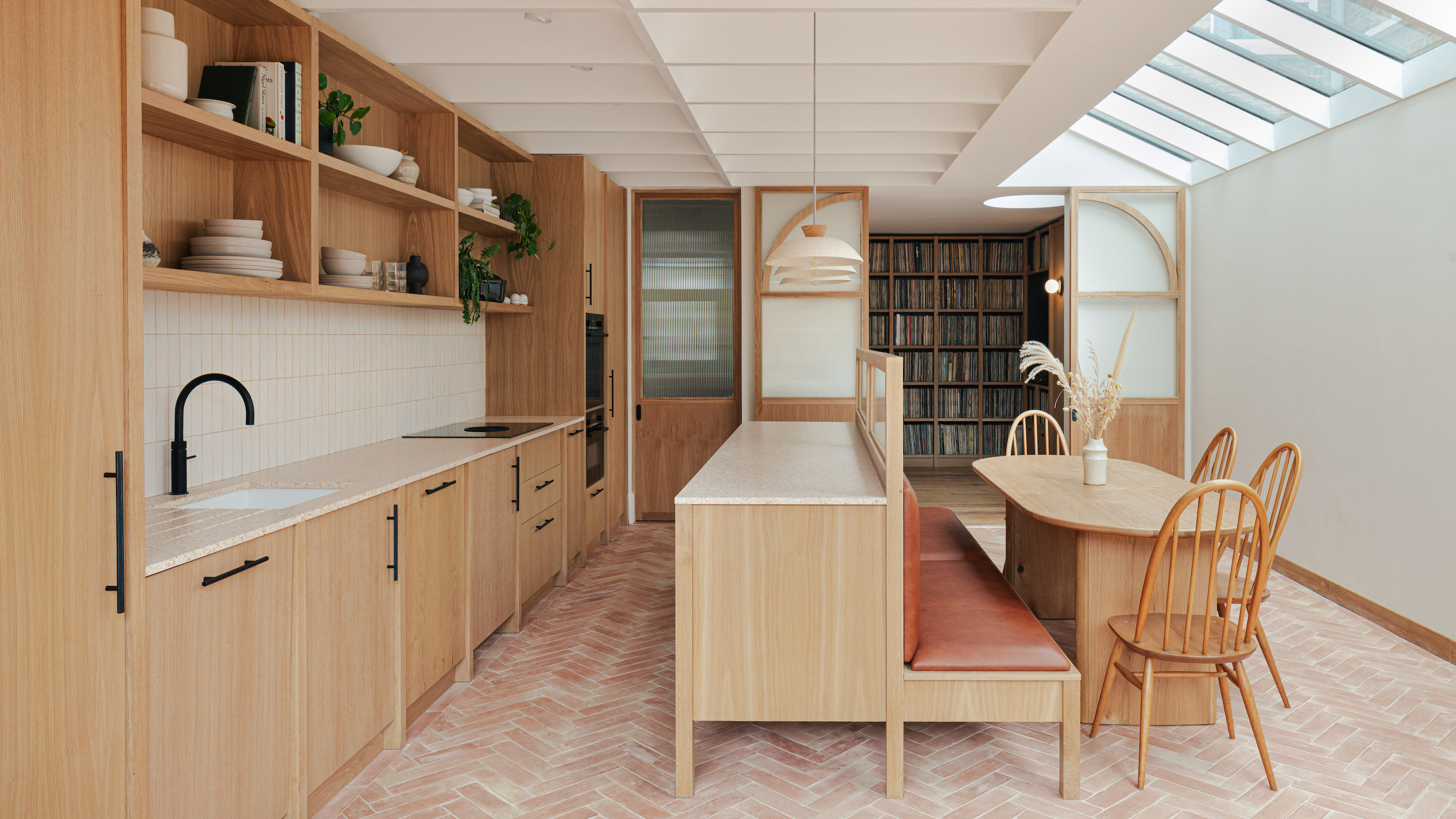
The Livingetc newsletters are your inside source for what’s shaping interiors now - and what’s next. Discover trend forecasts, smart style ideas, and curated shopping inspiration that brings design to life. Subscribe today and stay ahead of the curve.
You are now subscribed
Your newsletter sign-up was successful
Is your current kitchen not big enough to swing a cat in? Fed up with falling over said cat every time you head for the fridge? You may not have a lot of room to spare outside either, but luckily a small extension can be all it takes to turn things around.
With smart design choices and clever layouts, even the most compact extensions can lead to a kitchen that feels airy and spacious. Whether it’s a sleek side-return addition or a couple of extra meters at the rear, the right kitchen extension ideas can transform a modest footprint boost into a stylish and hardworking hub.
When planning a small kitchen extension, don’t get bogged down by square footage – focus instead on creating a space that works harder and feels bigger. Opt for multifunctional islands, built-in banquette seating, and shapely cabinetry to keep things feeling light and open. A good extension will harness plenty of natural daylight, so lean into color palettes that amplifies the brightness, and add pops of color with statement tiles and bold accessories. Zoning is also key — a well-executed island or peninsula can neatly define cooking and dining areas without overcrowding the space.
Sure, a small kitchen extension is never going to smash it on Grand Designs, but often spatial challenges can lead to the most creative ideas. Keep scrolling to find out how to ensure your small cooking space packs serious design punch.
1. Use the Architecture to Zone
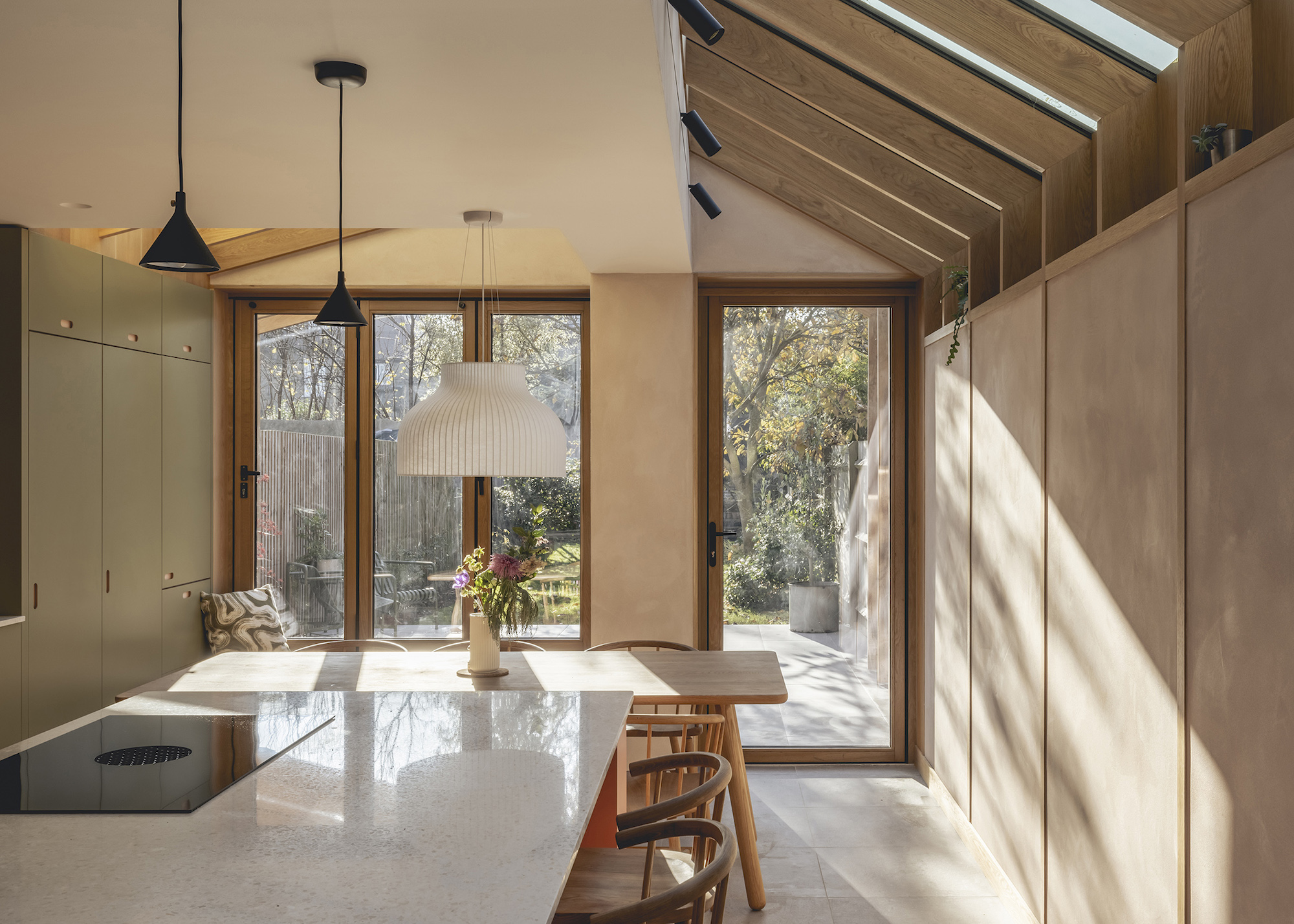
Clever architecture can help divide and conquer in a small kitchen extension — clearly defining the different roles in the room to improve traffic flow and reduce chaos. In this project, positioning skylights on both sides of the roof pitch at the dining end helped architect Benjamin Wilkes create distinct zones within the open-plan space.
"The roof light above the window seat enhances this area with additional ceiling height and natural light, establishing it as a cozy, defined nook," he explains. "Meanwhile, the long roof light brings daylight deep into the plan — specifically into the middle room of this Victorian terrace — which is often the space that suffers most in this type of extension if natural light isn’t carefully considered."
The clay-rendered wall is bathed in soft, indirect light, showcasing its beautiful texture and reflecting light back into the room. "The deep timber beams not only provide structural support but also create natural shading, helping to control light levels and reduce heat intensity," explains Benjamin. The latter is always an important consideration but especially so in a kitchen where appliances can also produce a lot of heat.
The Livingetc newsletters are your inside source for what’s shaping interiors now - and what’s next. Discover trend forecasts, smart style ideas, and curated shopping inspiration that brings design to life. Subscribe today and stay ahead of the curve.

Ben is the founder and co-director of Benjamin Wilkes, which he established in 2019. A RIBA Chartered Architect, Ben’s work is defined by a thoughtful approach to designing homes with character and warmth, celebrating the beauty of natural materials and craftsmanship. He has extensive experience working in complex contexts, including projects within Conservation Areas and National Parks.
2. Go for Steel Frame Glazing
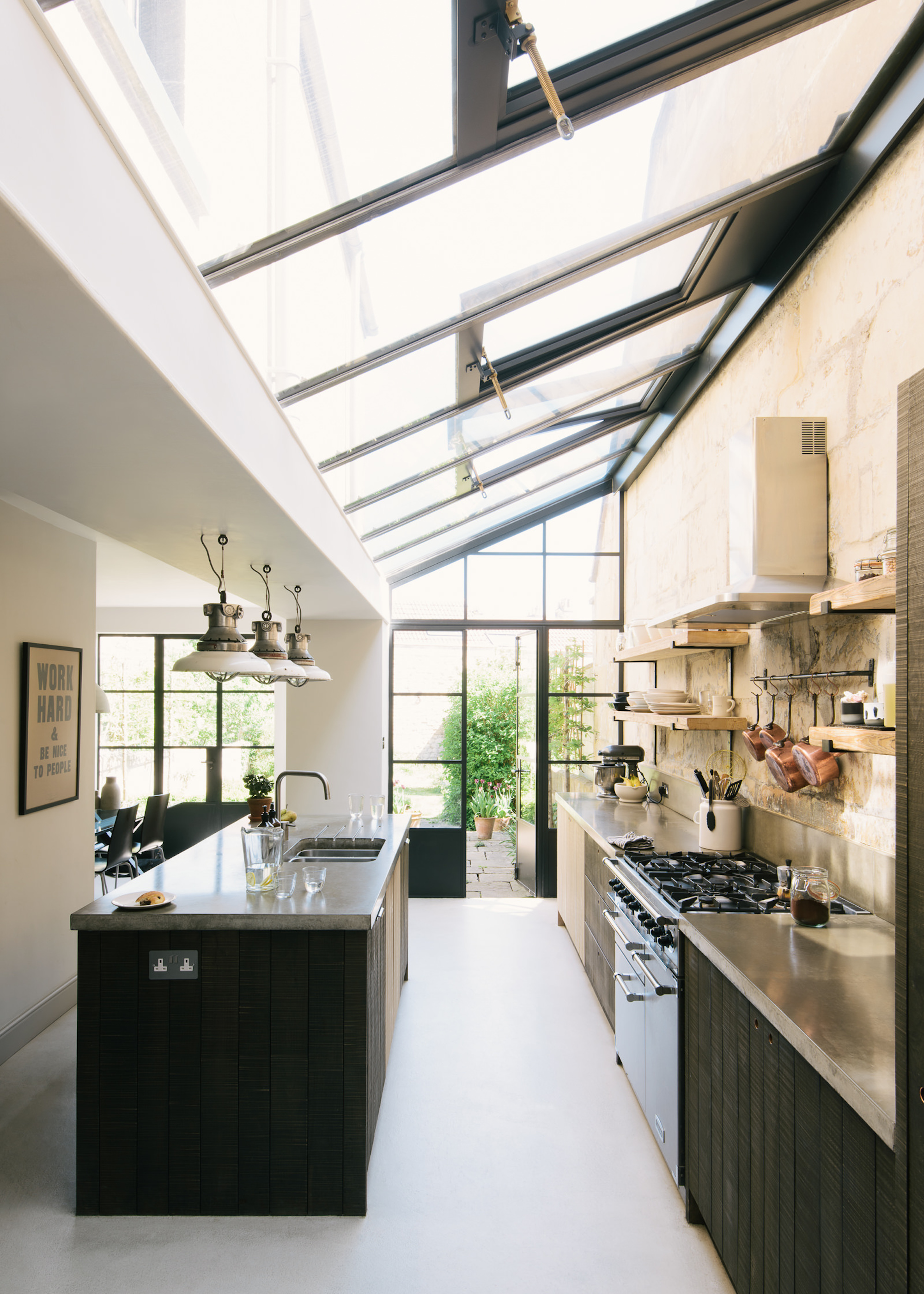
Steel-frame glazing in the style of a traditional vine house brings an industrial edge to this beautifully executed side extension, transforming what was once a redundant passageway into a bright and functional kitchen-come-living space.
The design accommodates a fully equipped, galley-style kitchen by deVOL, thoughtfully laid out by the homeowner, a professional chef, to prioritize efficiency and ease of movement. Retaining the exposed Bath Stone wall not only preserves the character of the space but also maximizes every inch by eliminating the need for additional cladding. These natural stone walls absorb and radiate heat, much like those found in traditional vine houses, making them an asset in cooler months. However, during peak summer, strategically placed opening skylights are essential for ventilation, ensuring a comfortable and airy environment.
Rebecca Clayton, director of IQ Glass, recommends that any roof glazing, and south-facing glazing, should always include a solar control coating. "This coating on the glass reduces the amount of infrared radiation that can pass through the glass (which is the type of light that causes heat)," she explains. "Modern solar control coatings can be very neutral in color, so you should not be able to tell the difference between solar glass and other coated glasses."
Paired with sleek concrete kitchen worktops, open wooden shelving, and a striking black-framed glass door leading to the garden, this kitchen is a perfect blend of practicality and industrial charm.
3. Commission Bespoke Elements Like Pill-Shaped Skylights
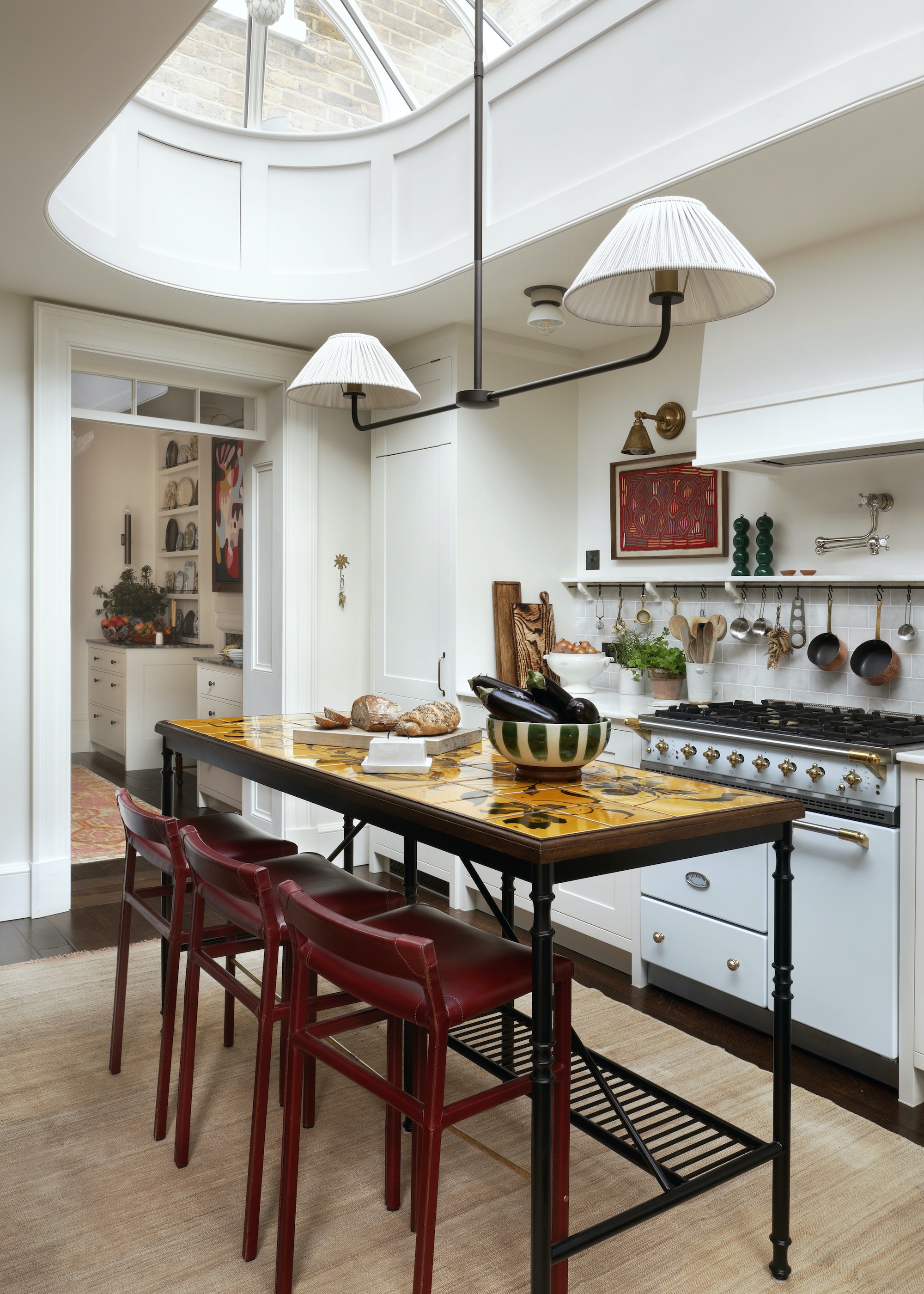
This small but beautifully executed kitchen, situated in a new light-filled extension with pill-shaped skylights, appears far bigger than its footprint. A bespoke kitchen island designed by Christian Bense forms the focal point of the room, making it one of the small kitchen extensions that are not ‘aircraft-hanger’ in scale we’ve seen.
"The overall width of the room is only about 3.3m, so that did mean that the island needed to be as slim as possible to allow for sufficient circulation space," recalls Christian. "That really informed the design of this piece. My aim was to ensure it was big enough to function as the primary worksurface but feel light weight enough that it didn’t feel cumbersome in the room, nor did it block off the visual flow through the space."
Taking a bespoke approach was crucial. "I don’t think the sense of space in this extension could have been achieved as well if we hadn’t gone bespoke on the island, so I think that this is something to bear in mind. The bespoke island was designed in such a way that we created the space/leg room for the bar stools, too, making it much more sociable," he adds. "You don’t have to get everything made bespoke; establish where you need to go bespoke and spend there. It’s very seldom you can achieve it all off the shelf when there are spatial restrictions in play."
4. Think About Your Small Kitchen Extension Layout
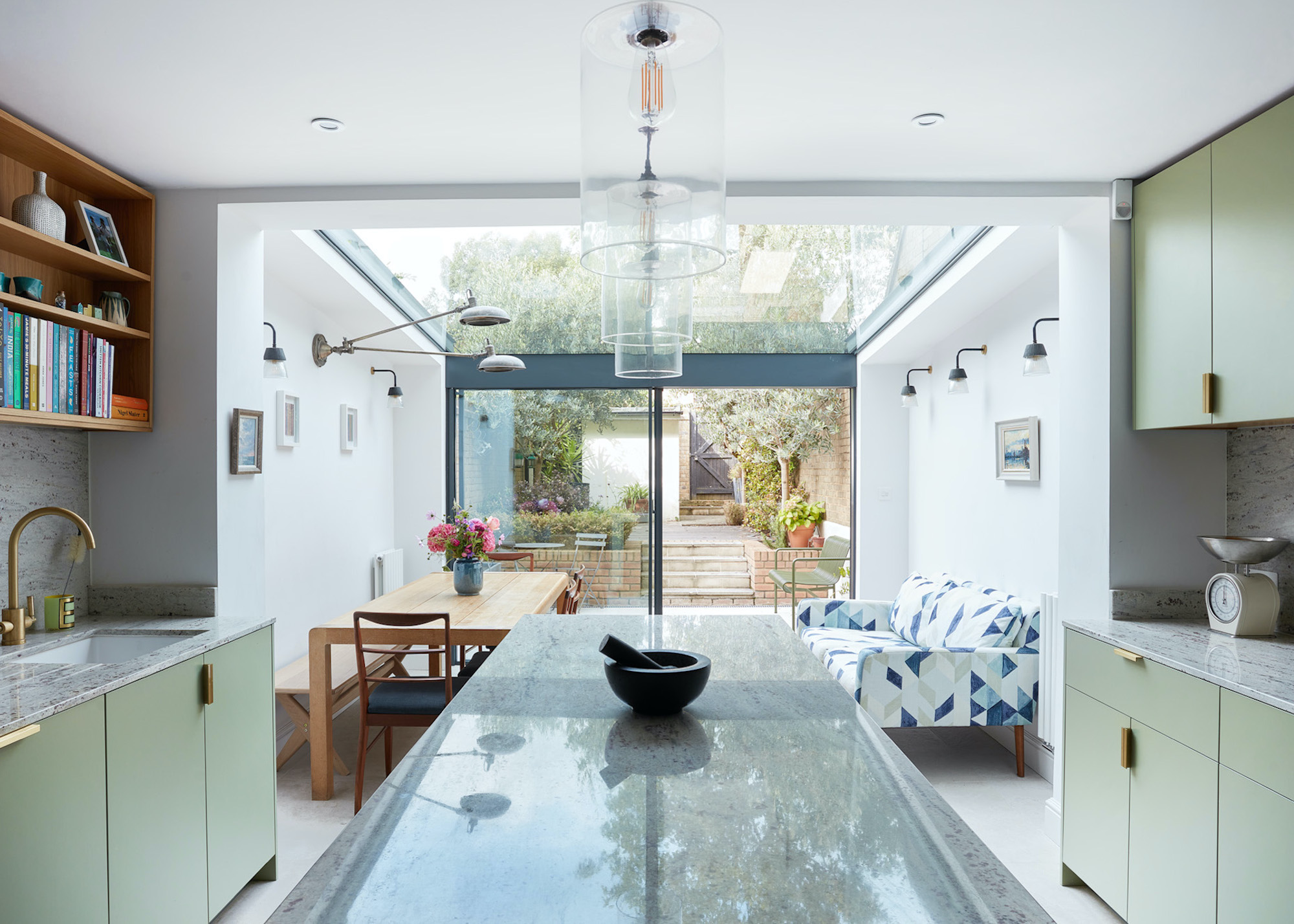
So, you’ve got permission to build a small kitchen extension but how do you decide upon the best use for your precious new space? Often, it’s better to keep the kitchen in the main house, away from direct sunlight and where it’s not going to become a thoroughfare to the garden.
When space is tight, interior designer Ellen Cumber, of Golden Design, also recommends thinking very carefully about how much time you’ll spend on different activities. For example, keen cooks who love nothing more than a weekend of baking and batch cooking should dedicate more space to the kitchen. Those who get home late and reach for the Just Eat App – no judgement – should allocate more room for relaxing.
"In this small extension we tried multiple layouts and moved the kitchen all around the lower ground floor on our initial sketches, but we alighted on this arrangement as our clients wanted to dine, play and relax under the roof glazing, closest to the lovely garden," says Ellen. "With three children, a play area leading directly onto the garden that doubles up as grown-up seating after hours, fitted the family’s needs perfectly. The extension is West facing, so the evening sun floods into the rooflight and reaches well into the kitchen."

Golden Design was founded by Ellen Cumber in 2013 to create spaces that truly reflect how clients want to feel in their home. Joined by co-director Alice Bettington in 2016, the design studio specialises in thoughtful, layered and harmonious spaces infused with clever details and design rigour.
5. Go for a Light and Airy Palette
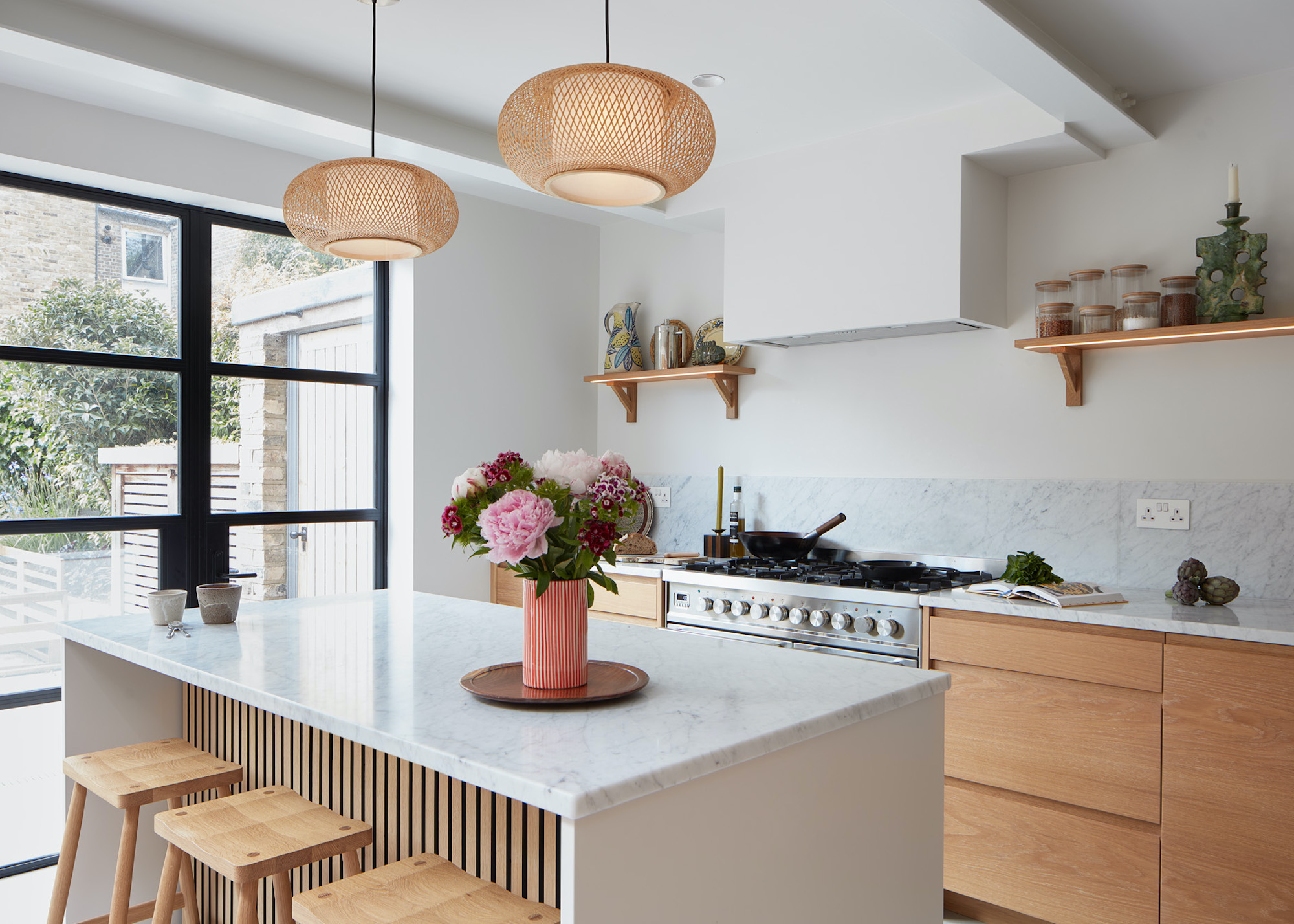
It may be Interior Design 101, but never underestimate the impact of a pale palette in a small kitchen extension. Golden Design embraced this timeless approach here, using light hues to create a harmonious and airy atmosphere.
"As a north-facing extension, it was important to keep the colors light and warm," Ellen explains. "The space is small, and while we didn’t want bulky boxing on the ceiling, we still had to deal with exposed steels to meet the ‘serene’ brief. Painting them out was a labor of love, but the results were so worth it."
In fact, the walls, ceiling, RSJs, and plastered-in cooker hood were all finished in the same warm off-white, eliminating visual ‘noise’ and highlighting the warmth and texture of the oak kitchen units. "The owners both have extremely busy work lives and wanted a serene, calm interior at home,” Ellen adds. “Keeping the space light and simple really was key."

With a degree in architecture, Reuben started his career in practice in the West Country. Since moving to London, Reuben now utilizes his layout and problem-solving skills designing exemplary kitchens. As well as more opportunities to play with finishes and materials, Reuben enjoys the faster pace at which he sees his kitchen designs come to life.
6. Plan in a Peninsula
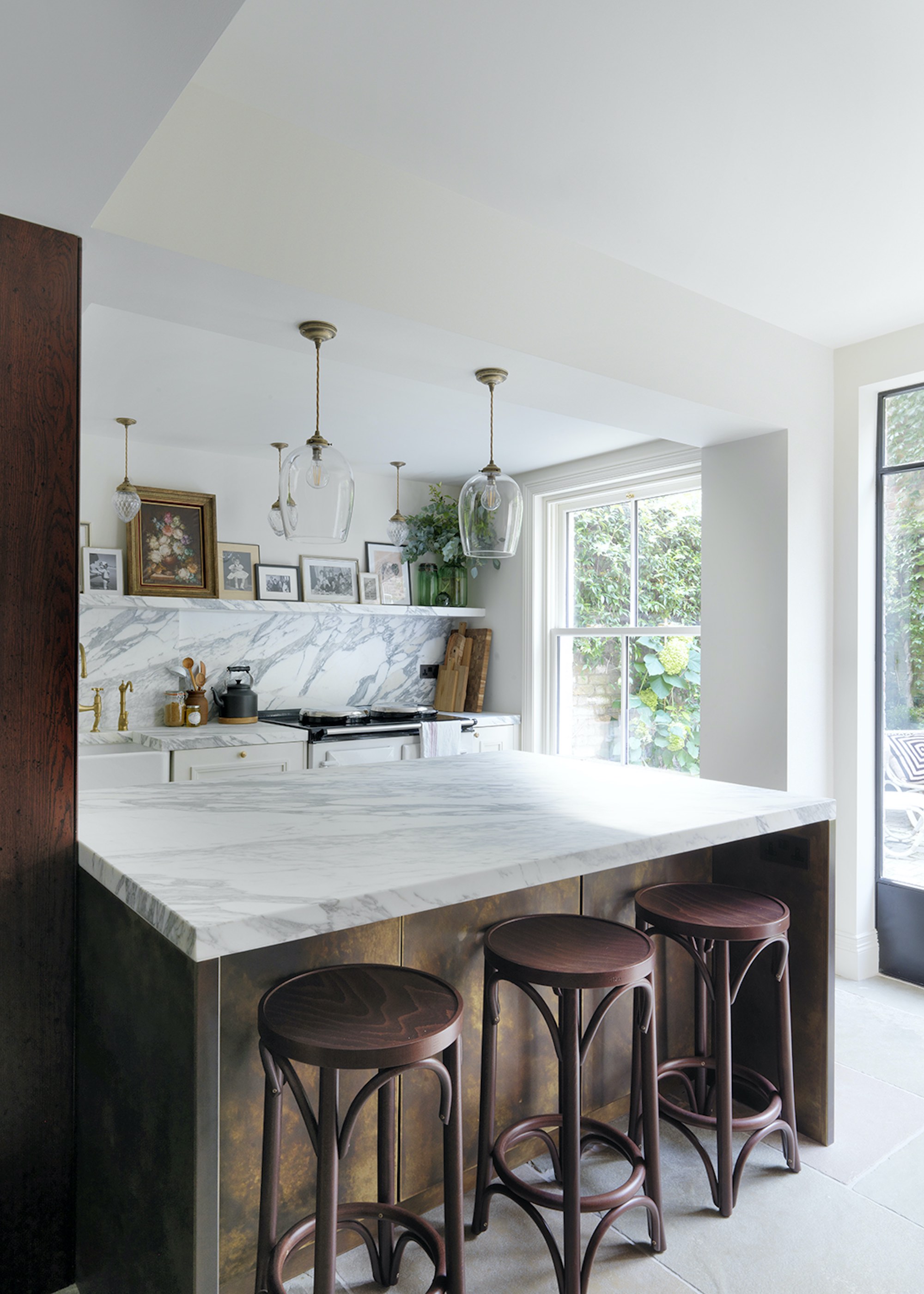
A peninsula-based kitchen layout — typically U-shape or L-shape — offers an excellent solution for small extensions where space is limited and accommodating a kitchen island with a separate dining table just isn’t going to work.
Reuben Ward, from Blakes London, explains that a peninsula not only provides extra storage and worktop space essential for food preparation but also functions as an informal dining area or social perch where family and guests can interact with the cook.
"This versatile design element is particularly valuable in open plan extensions, creating a subtle visual and physical separation between the kitchen and living area," he adds. "Instead of a traditional galley kitchen paired with a separate living room, the peninsula enables a fluid connection between spaces, promoting an airy and expansive feel."
Do be aware that a peninsula will result in at least one set of corner cupboards, which can waste space if not addressed. Clever hidden storage solutions like pull-out shelves or rotating carousels can transform these corners into efficient, functional storage areas.
7. Take Design Cues From the Architecture
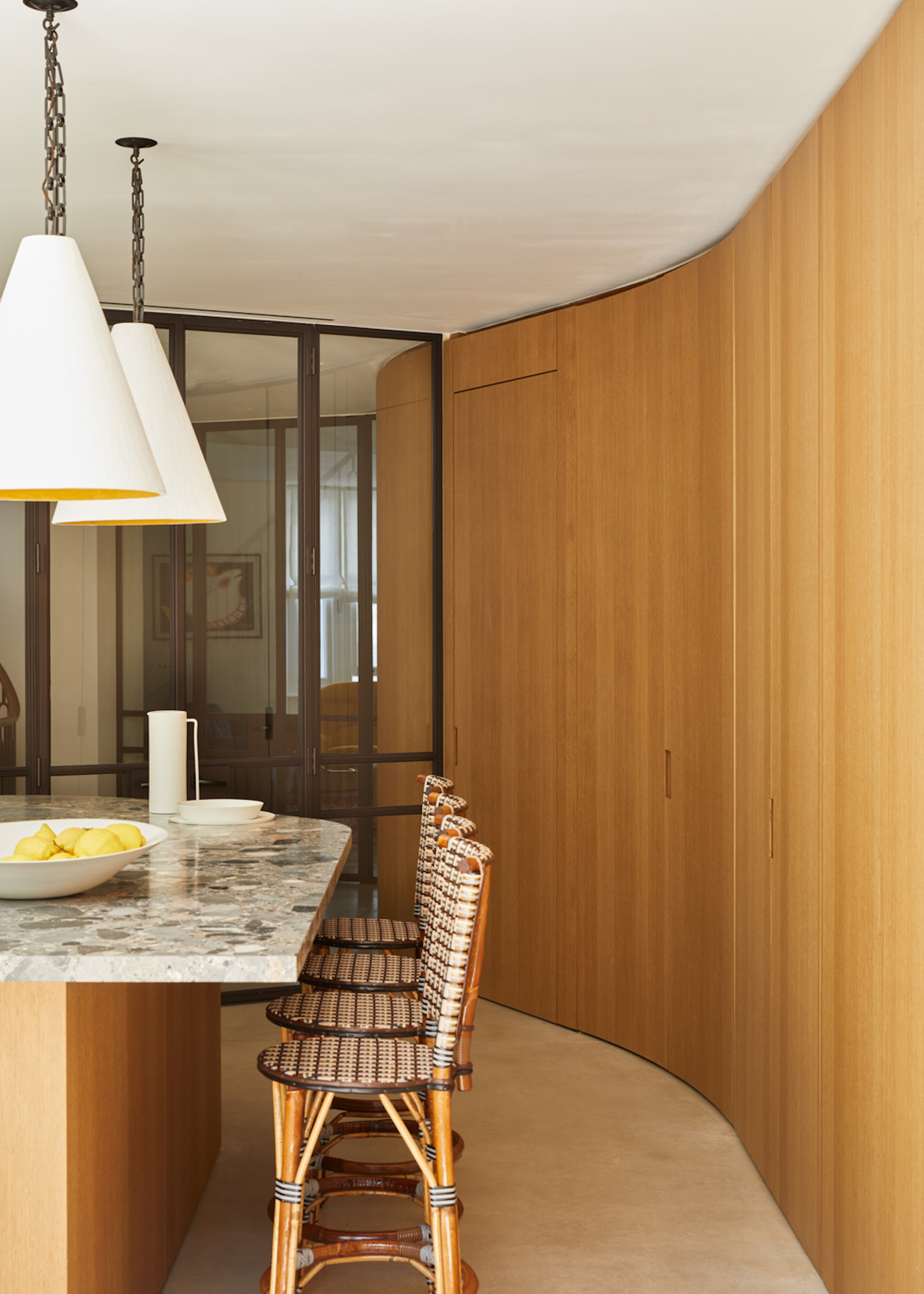
Mirroring your kitchen design with the extension’s architectural elements creates a seamless, visually striking space that feels more expansive and effortlessly cohesive. This is the route interior designer Cleme de Grivel Sader took when renovating her own Victorian townhouse, which has become dark and fragmented from years of modifications. Having previously collaborated with Nash Baker Architects, she enlisted design director, Ahmed Shawky, to help make the most of every inch.
Ahmed proposed replacing all the previous additions with one new rear extension featuring a striking curved elevation. This curved motif was then carried through to the interiors, where a veneered feature wall incorporating a hidden pantry seamlessly connects the kitchen and family spaces. "One of the Cleme’s key requests was a closed pantry that was to be adjacent to the kitchen but still maintained an open, spacious feel," says Ahmed. Inspired by the curved external architecture, Ahmed designed a gently curved pantry enclosure, ensuring light penetration into the deep-plan space while seamlessly integrating it into the kitchen joinery.
"The island shape echoed this curvature, naturally guiding movement between the staircase, kitchen, and garden," adds Ahmed. This shared geometry not only enhances the visual flow but also softens the transition between spaces, inside and out.

Ahmed Shawky is the Design Director at Nash Baker Architects, a leading practice specializing in high-end residential architecture and interiors. With over 20 years of experience, Ahmed has developed a reputation for crafting elegant, timeless homes that seamlessly blend contemporary innovation with heritage sensitivity.
8. Embrace Powerful Color Pairings
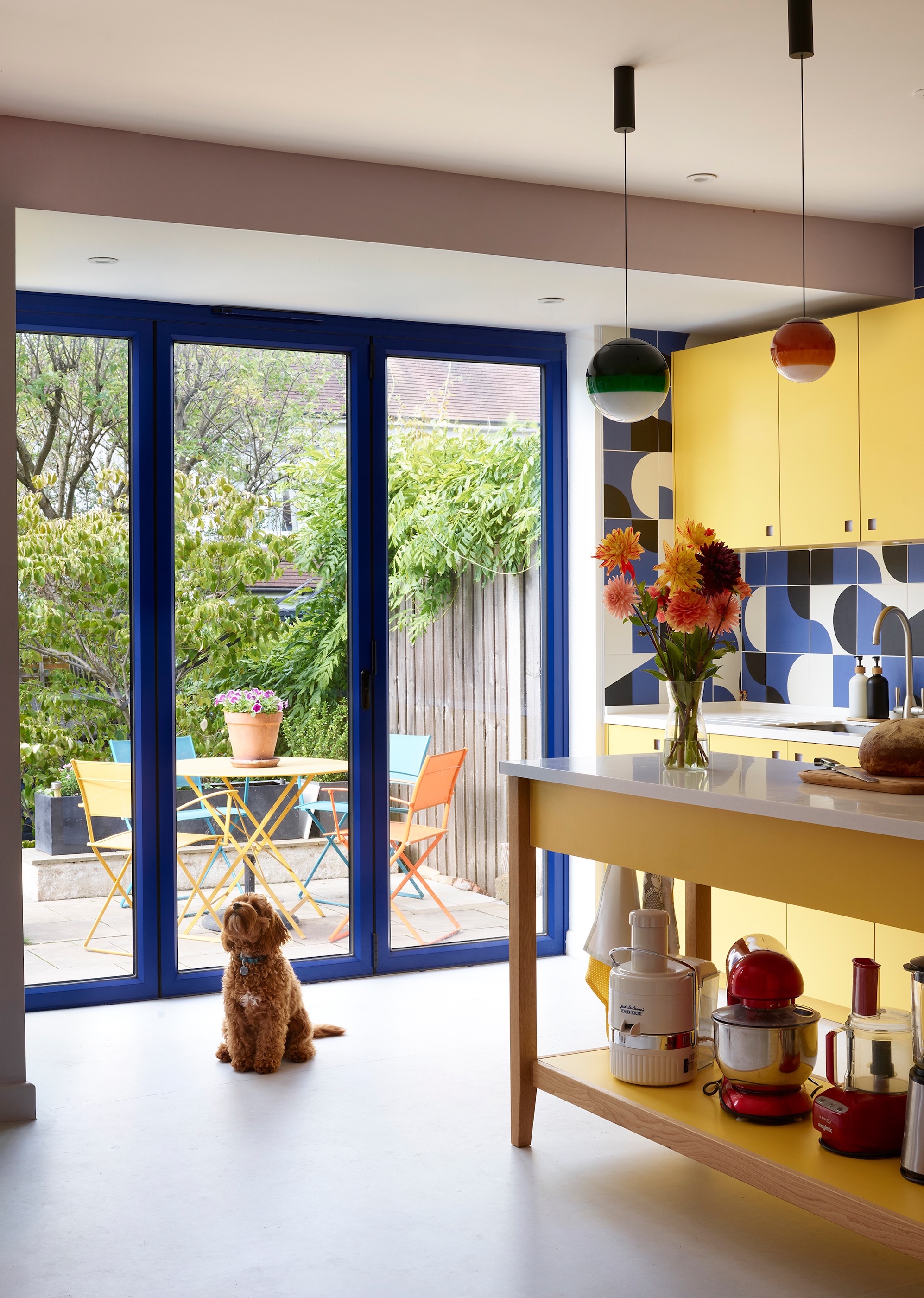
When space is limited, bold kitchen color pairings can be a powerful tool for creating impact and cohesion. "Color is essential for unifying the disparate elements of a small project — whether vibrant, as in this case, or more muted," explains Zoe Murphy, founder of Stealth Design.
In this small kitchen extension, designed for a creative couple, two sassy shades set the tone: a custom yellow for the cabinetry and a striking Yves Klein-inspired blue for the tiles and window frames. "Both were carefully chosen, supported by lilac and orange accents elsewhere, to create a layered, dynamic palette," says Zoe. The yellow was specially developed by Pluck Kitchens and later added to their permanent collection as Hollingbourne Yellow. Meanwhile, the bold blue wasn’t confined to just one surface.
"If the tiles or frames had been blue alone, they might have felt disconnected, so we echoed the color in both – an effective trick to make a bold shade feel deliberate and cohesive," Zoe adds.

With over a decade of experience in interior design following a career in law, Zoe specializes in creating spaces that are both functional and inviting. Her approach focuses on understanding clients' lifestyles and priorities to design interiors that adapt to their needs. Passionate about making great design accessible, Zoe champions the idea that everyone, not just the elite, can benefit from thoughtful interiors
9. Make It Multifunctional With a Side Extension
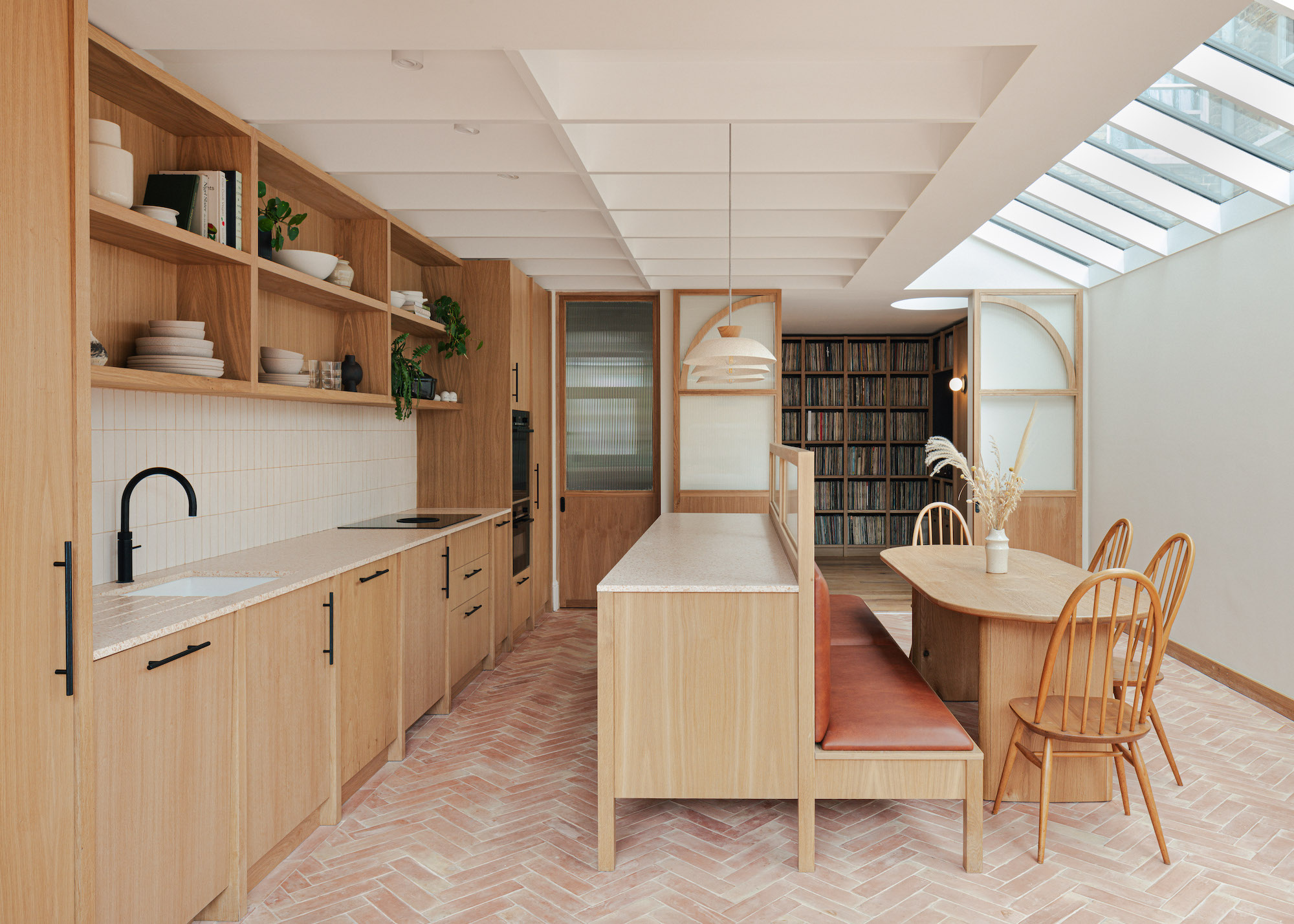
A cleverly designed side extension has transformed this previously narrow kitchen, and architect Benjamin Wilkes has ensured no inch goes to waste. While the entire project is beautifully executed, the wow feature is undoubtedly the island-cum-diner — a space-saving marvel born out of necessity. "With limited room for both an island and a separate dining area, we had to get creative," explains Benjamin.
The result is a striking split design: one side functions as a practical worktop, while the other features a luxurious cognac leather banquette. "Using a banquette that backs onto the island was a bit of a space-saving masterstroke, if we do say so ourselves!" he adds. An oak-framed reeded glass screen subtly divides the two, preventing accidental spills while maintaining an open feel.
The island itself is fully moveable – not just for flexibility, but to accommodate the client’s love of vinyl records and hosting. "When it’s party time, the island shifts aside, seamlessly connecting the space to their extensive music collection," says Benjamin.
10. Create a Cohesive Side Return
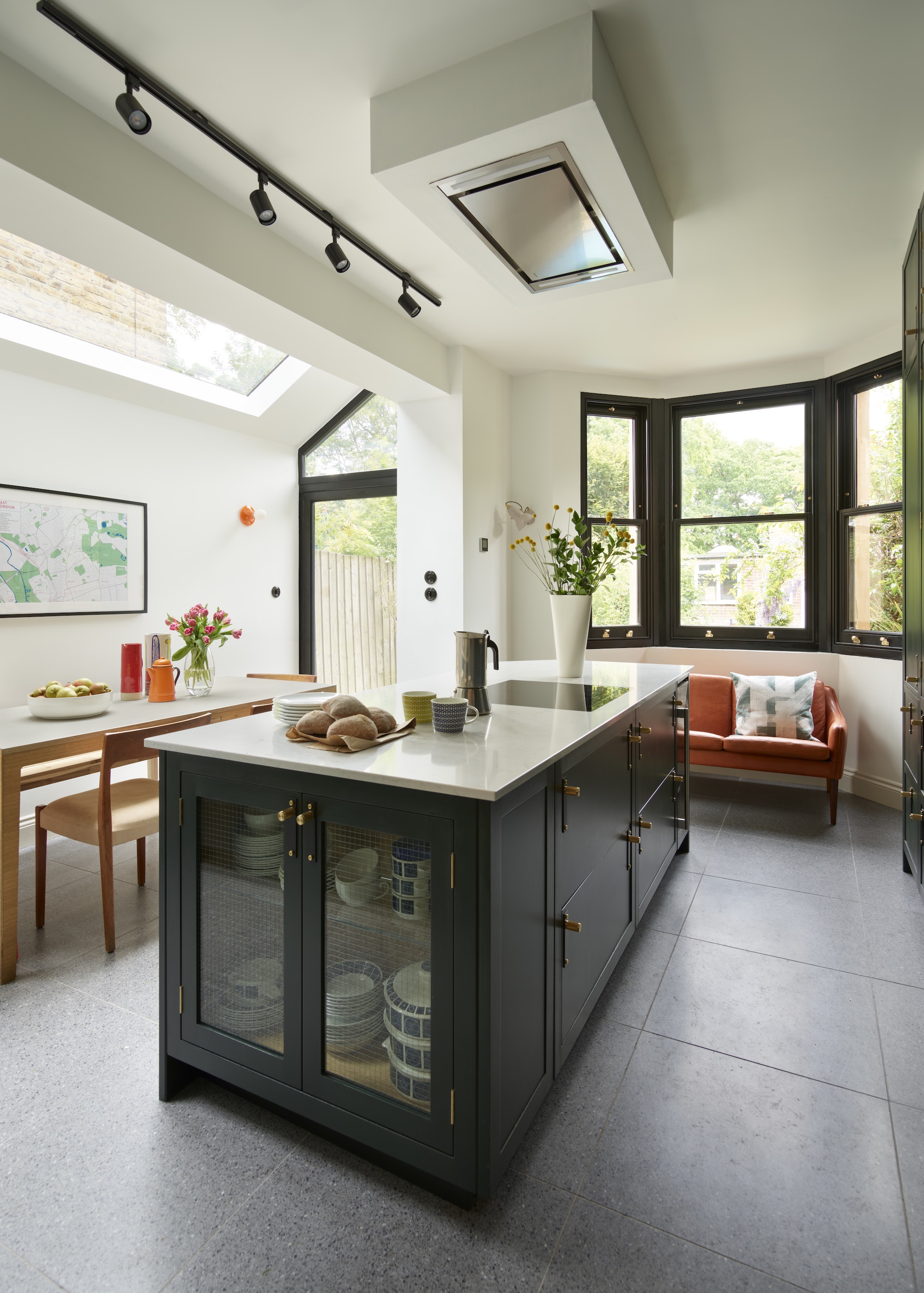
Side return extensions represent the ultimate space-enhancing hack for terraced and semi-detached homes, unlocking hidden potential without sacrificing valuable garden space. By reclaiming this often-overlooked sliver of land, you can subtly yet significantly expand your kitchen footprint, achieving a more fluid, functional layout that seamlessly integrates with modern living needs.
This side return extension increased the width of the room by just over three feet, but that was enough to transform the functionality of this kitchen to accommodate a separate dining area. "We used an island to zone the dining space from the working side of the kitchen, including the ovens, fridge and boilers which are integrated into the long run of cabinets," adds kitchen designer Richard Davonport. "It ensures those in charge of cooking have the full flow of the space to move about, without anyone having to cross into their workspace."
Further enhancing the design, the cabinetry’s deep black finish was carefully coordinated with the new window frames and light fittings, creating a harmonious design that unites the new space.
11. Shift from Dark to Light
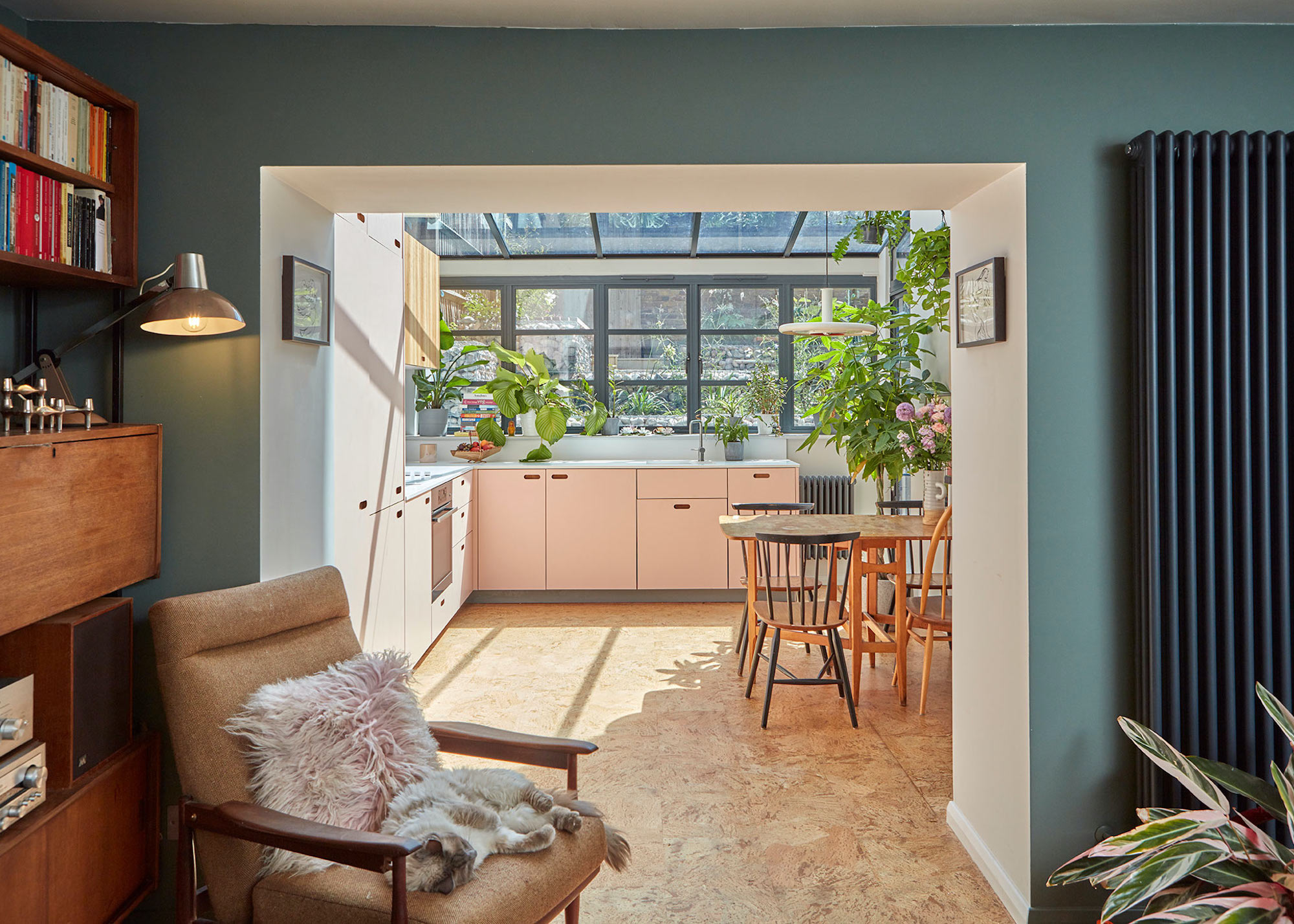
A striking design choice in this project is the transition from moody, darker tones in the original living area to a brighter, lighter color palette in the new, heavily glazed kitchen extension. This deliberate contrast underscores the architectural distinction between the old and new zones while maximizing the impact of natural light in the smaller addition.
"The pale pink cabinets reflect the sunshine streaming through the glass roof and windows, making this compact kitchen extension feel more spacious and open," says Leila Touwen, co-founder of Pluck. "Meanwhile, the darker shades in the existing structure create a sense of warmth and intimacy, enhancing the overall balance of the home’s interiors."
By embracing a dual palette, you can highlight the modernity and brightness of an extension without sacrificing the cozy character of the older living areas. This clever interplay of color not only visually expands the space but also provides a dynamic design experience that transitions gracefully from one room to the next.
12. Put the Spotlight on Materiality
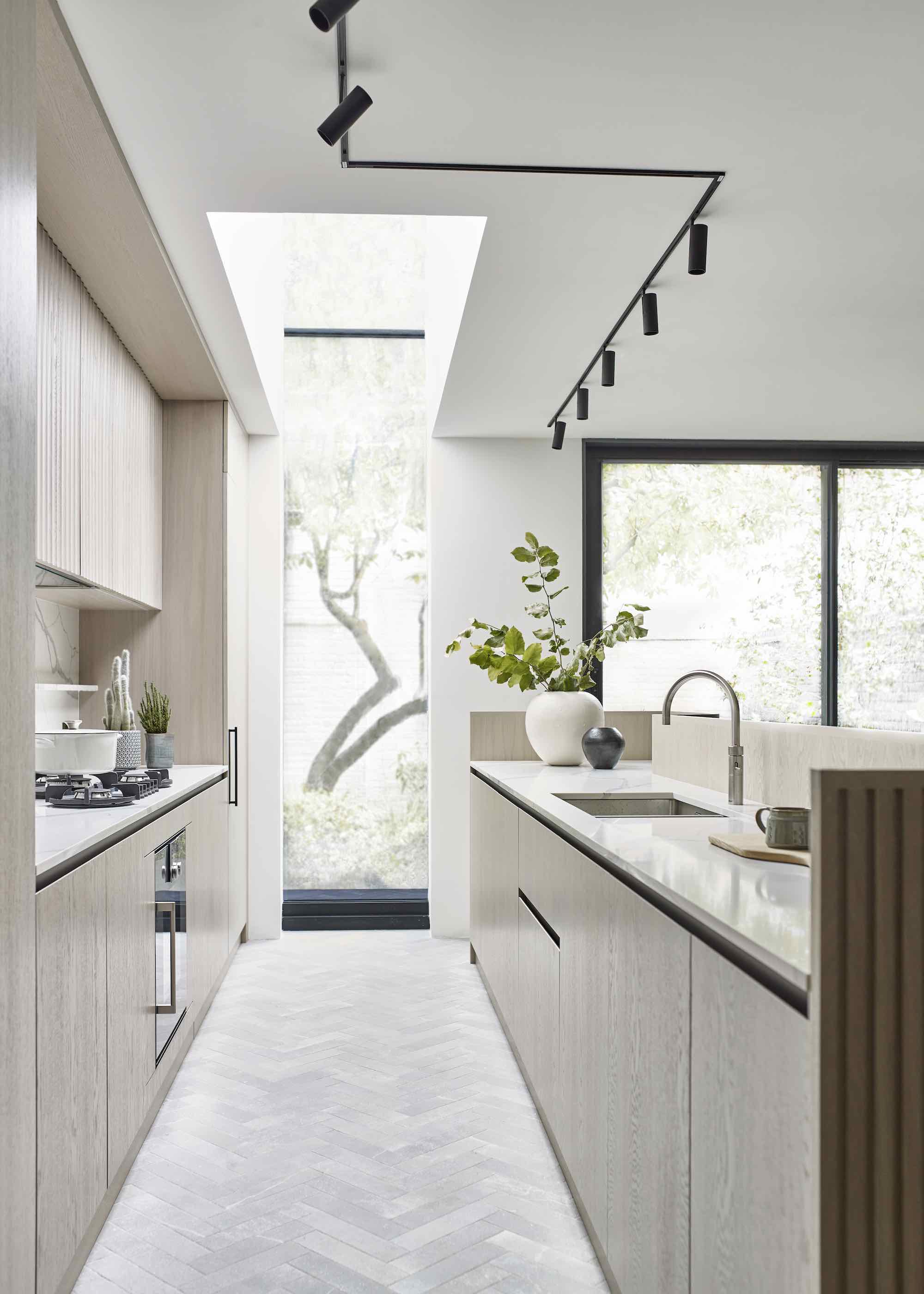
If your new extension is filled with natural light — and it should be — make the most of it by choosing materials and finishes that truly shine in the daylight. "A good flow of natural light is the perfect opportunity to put the spotlight on materiality," agrees interior designer, Irene Gunter. Think rustic, textural timbers, fluted panelling, rugged concrete and rough-hewn stones — these materials and textures will in turn help you to avoid those kitchen lighting mistakes.
An airy palette, combined with strategic window placement, ensures that sunlight illuminates every corner of this kitchen, highlighting the subtle textures of the wood cabinetry and the understated color scheme.
"Daylight floods through the double-height picture window, casting interesting shapes and shadows across the cabinetry as the sun moves across the sky," explains Irene, founder of Gunter & Co. By capitalizing on the synergy between natural light and carefully chosen finishes, the result is a calm, harmonious kitchen that feels bigger and more enticing.
Of course, a well-designed small kitchen extension isn’t just about adding space – it’s about making your home feel comfortable and relaxing. Don't get carried away with grand ambitions, the secret to success is about how to make your home feel more like you.

Linda is a freelance journalist who has specialized in homes and interiors for more than two decades, and now writes full-time for titles like Homes & Gardens, Livingetc, Ideal Home, and Homebuilding & Renovating. She lives in Devon with her cabinetmaker husband, two daughters, and far too many pets, and is currently honing her DIY and decorating skills on their fourth (and hopefully final) major home renovation.