I'm a Spatial Planner — Here's 5 Big Lessons I Want Everyone to Learn to Get the Right Layout for Your Living Room
Does something about your space not feel right? The solution could be as simple as fixing your living room's setup
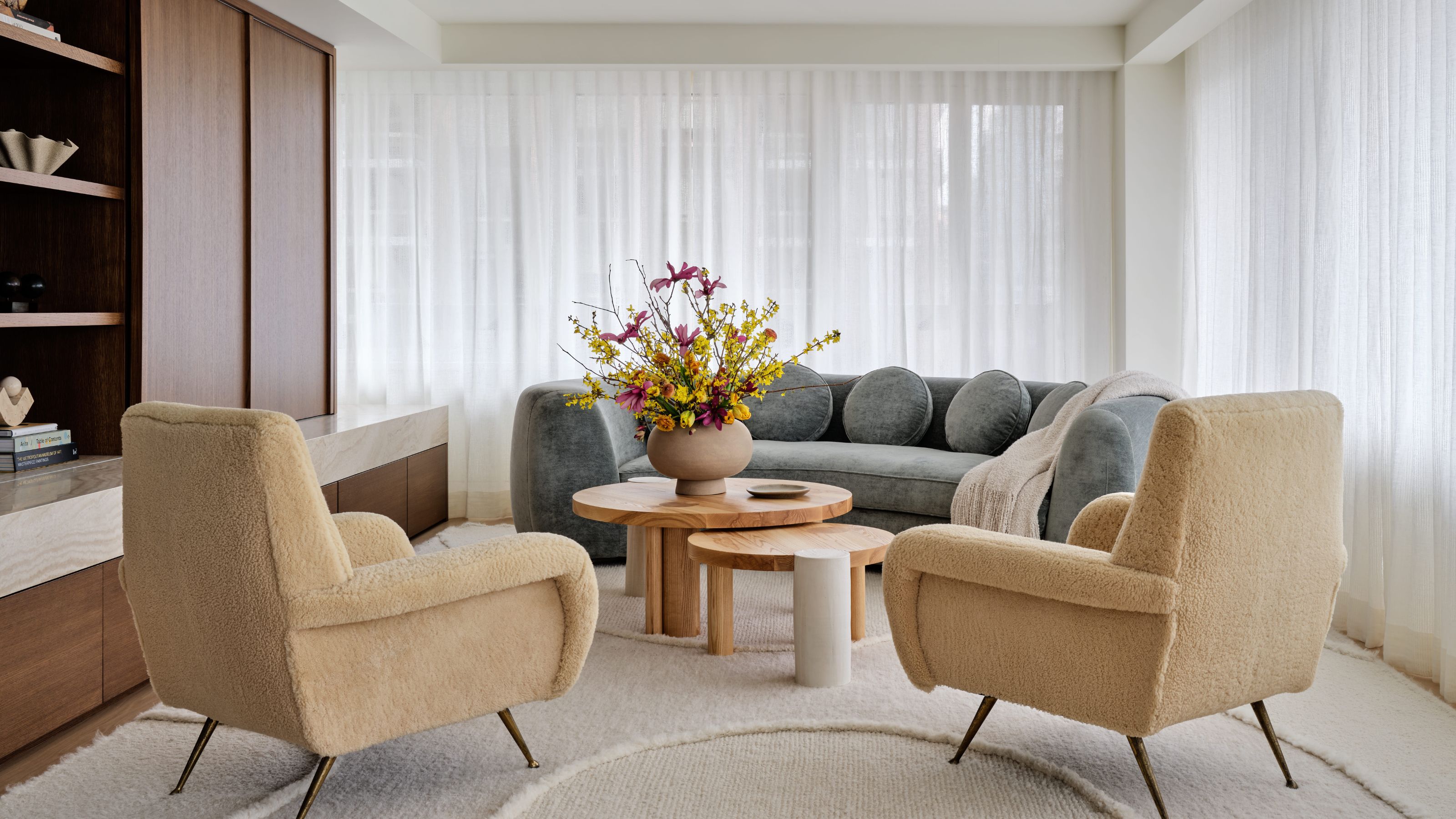

Over the years, I’ve walked into countless living rooms that just didn’t feel right. Beautiful furniture, elegant wallcoverings — but something about the flow and the way the space was set up just didn't work.
The perfect living room layout idea is one that suits you and your family — there’s no one-size-fits-all solution, but there is a science behind getting it right. I specialize in space planning and interior architecture, and offer bespoke packages to clients looking to make their space work better for them, whether that means knocking through walls, or simply moving the sofa.
Below, I've shared five key lessons I've learned when it comes to your living room, to hopefully help you design layouts that are both stylish and functional.

Delphine Bouvet is the founder and lead designer at London-based Delphine Bouvet Interiors. She works across both commercial and residential projects, and specializes in spatial design, offering a space planning package, for both single rooms or entire homes.
1. Plan with Function in Mind, but Don't Overlook Architectural Features
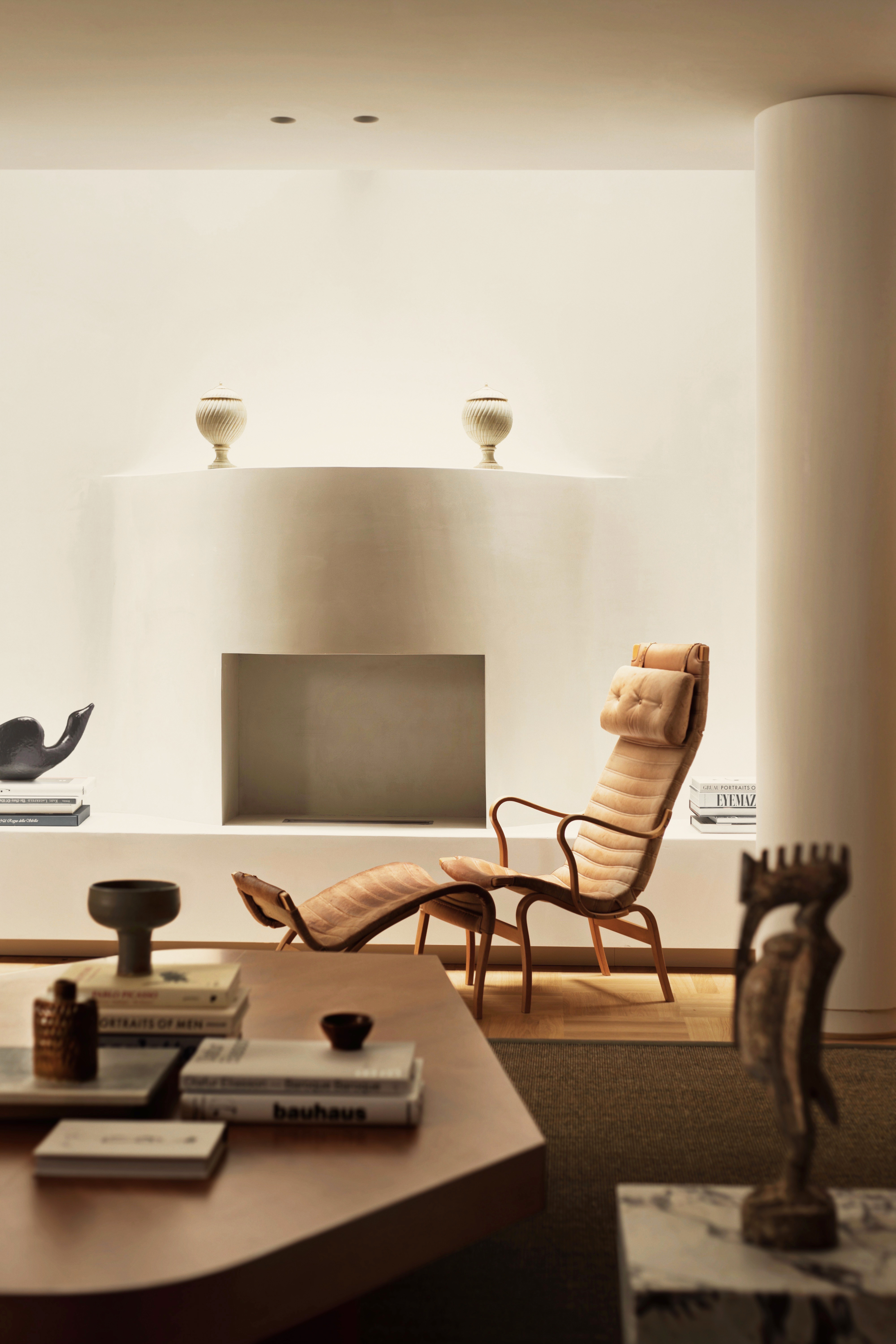
There is no one-size-fits-all when it comes to layouts — you must consider the specific space you're working with.
I never design a layout without first stepping into the space — there’s so much inspiration to draw from the room itself. A strong existing focal point, like a period fireplace or a large bay window, the way natural light enters, or even the ceiling height — all of these elements must be considered to achieve a balanced and functional layout.
Understanding scale in interior design is also key in space planning, and there are various ways to adjust proportions to make the space work harder. It’s a common misconception that a small room calls for small furniture — often, the opposite is true. Small items can make a space feel cluttered and underwhelming. Instead, choose statement pieces that fill the room and create impact and visual interest. That said, be sure to leave enough negative space (i.e., open areas) to maintain a sense of balance.
2. Don't Underestimate the Power of Built-ins
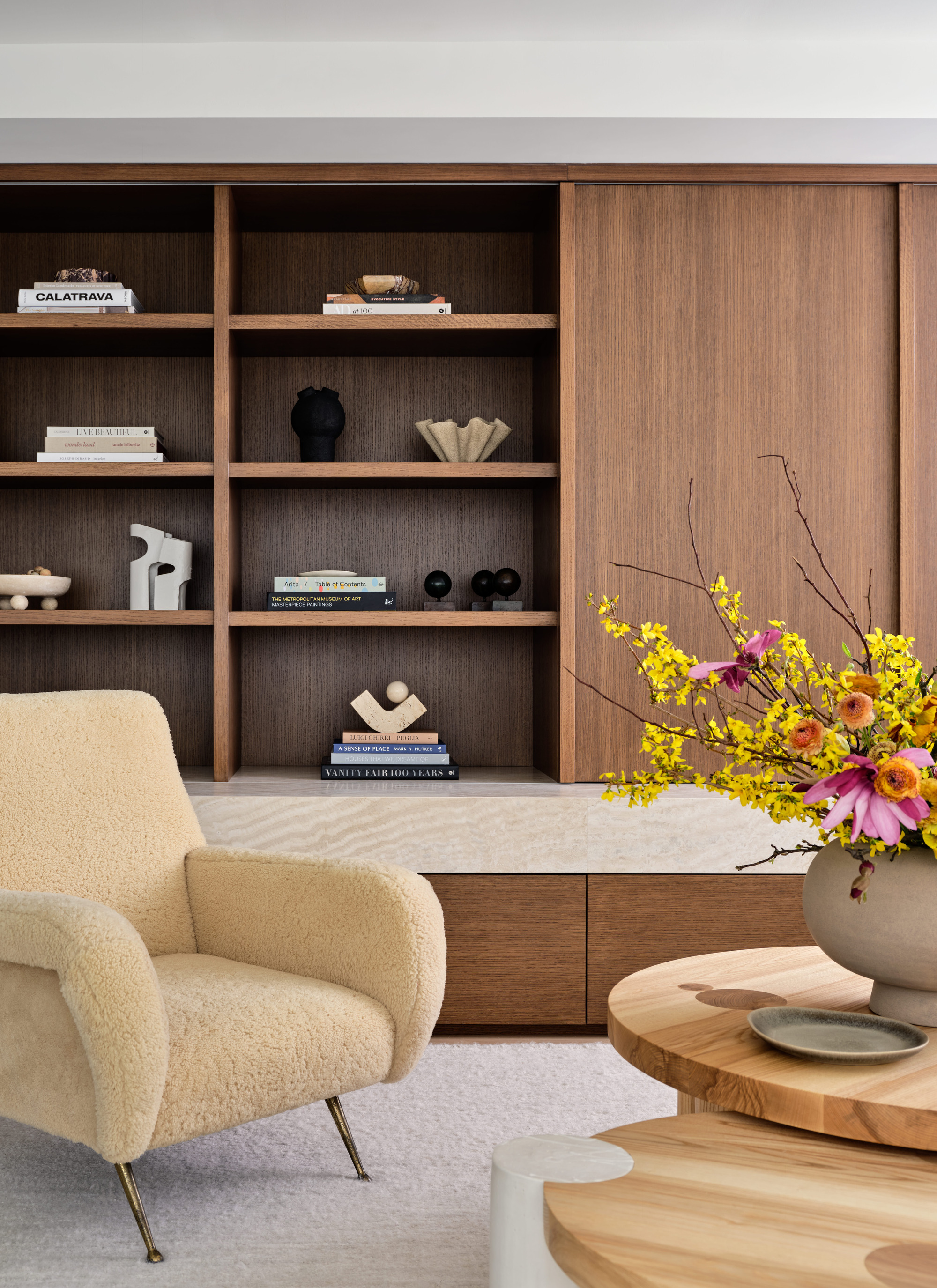
The best (and most functional) living rooms have a mix of open and closed storage.
Filling alcoves and other nooks with bespoke cabinetry not only provides functional, discreet storage but also saves space compared to freestanding furniture.
When designing built-in solutions, I use a mix of open and closed storage, depending on the project’s needs. However, I often include at least one living room open shelving idea to add depth and create a space for display.
To give the space extra personality, consider adding design details such as arched alcove cabinets or lining door panels with rattan or fabric. These small touches can enhance the impact of built-in cabinetry and make it feel more unique.
3. Don't Let Plumbing and Electrics Limit Your Options
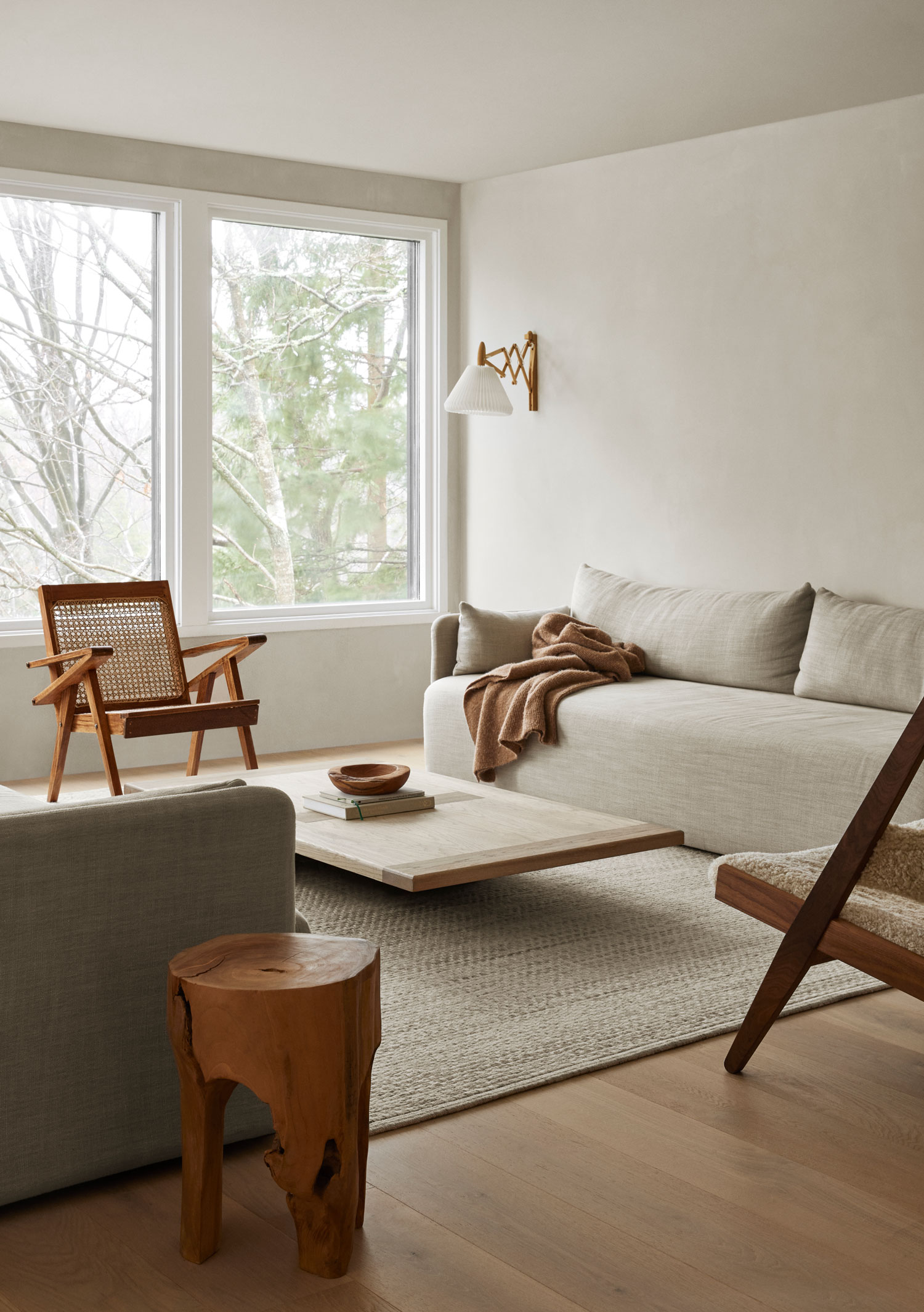
Whether portable table lamps or wireless wall sconces, don't feel limited when it comes to your lighting and plumbing.
I see it all the time — hiding a radiator behind a sofa; extension leads stretching across the room. While plumbing and electrics can make achieving the perfect layout more challenging, they don’t have to.
Moving a radiator — or even switching to a space-saving vertical one — won’t add much to your redecorating budget, but it can significantly improve the room’s flow. Likewise, relocating or adding sockets and lighting points is well worth considering as part of the building work.
For a less invasive solution, there are plenty of stylish plug-in wall lights or portable table lamps available. I especially love choosing ones with a nice fabric flex to add a bit of character and visual interest.
4. Think of the Space Three-Dimensionally
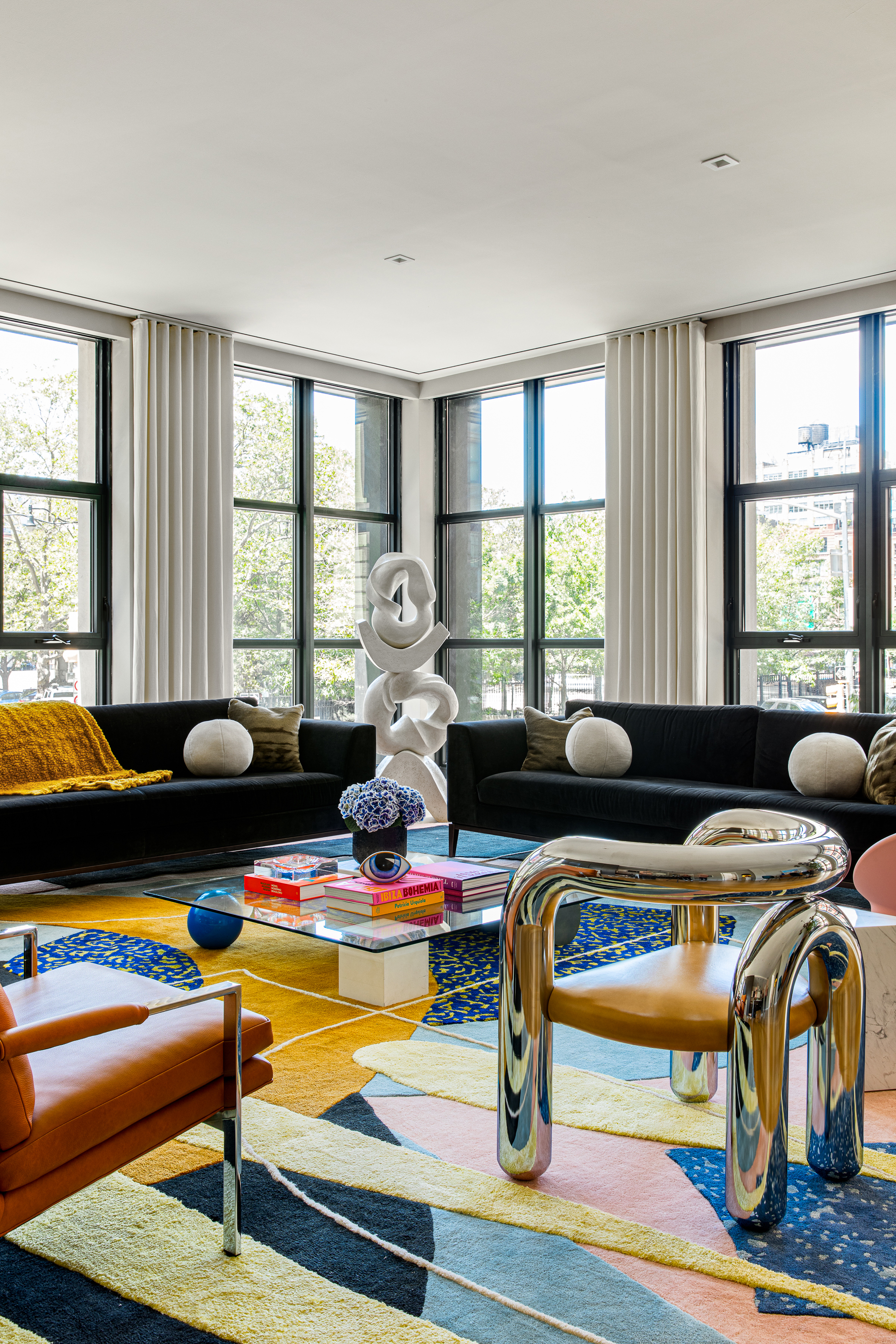
To get the most out of your layout, you need to really consider the space (and how you use it) as a whole.
I love a good zoning strategy — by clearly defining areas for each function, it creates the illusion of more space. Combine this with a thoughtful use of verticality, and suddenly, the room’s full potential is unlocked.
Zoning is especially useful in open-plan layouts, helping to distinguish different areas with ease. For example, placing a console table behind a sofa is a simple yet effective way to separate the lounge from the dining area, making it feel more intimate and cozy. Other great zoning techniques include using large open bookcases as room dividers, layering with area rugs, and experimenting with color blocking. Interior windows between rooms allow light to flow while preserving valuable wall storage. A raised platform can add interest by defining a reading nook or study space.
Wall-mounted — or even ceiling-hung — furniture frees up floor space, while high-positioned wall shelves draw the eye upward, making the room feel taller and more spacious.
5. Don't Treat the Lighting Scheme as an Afterthought
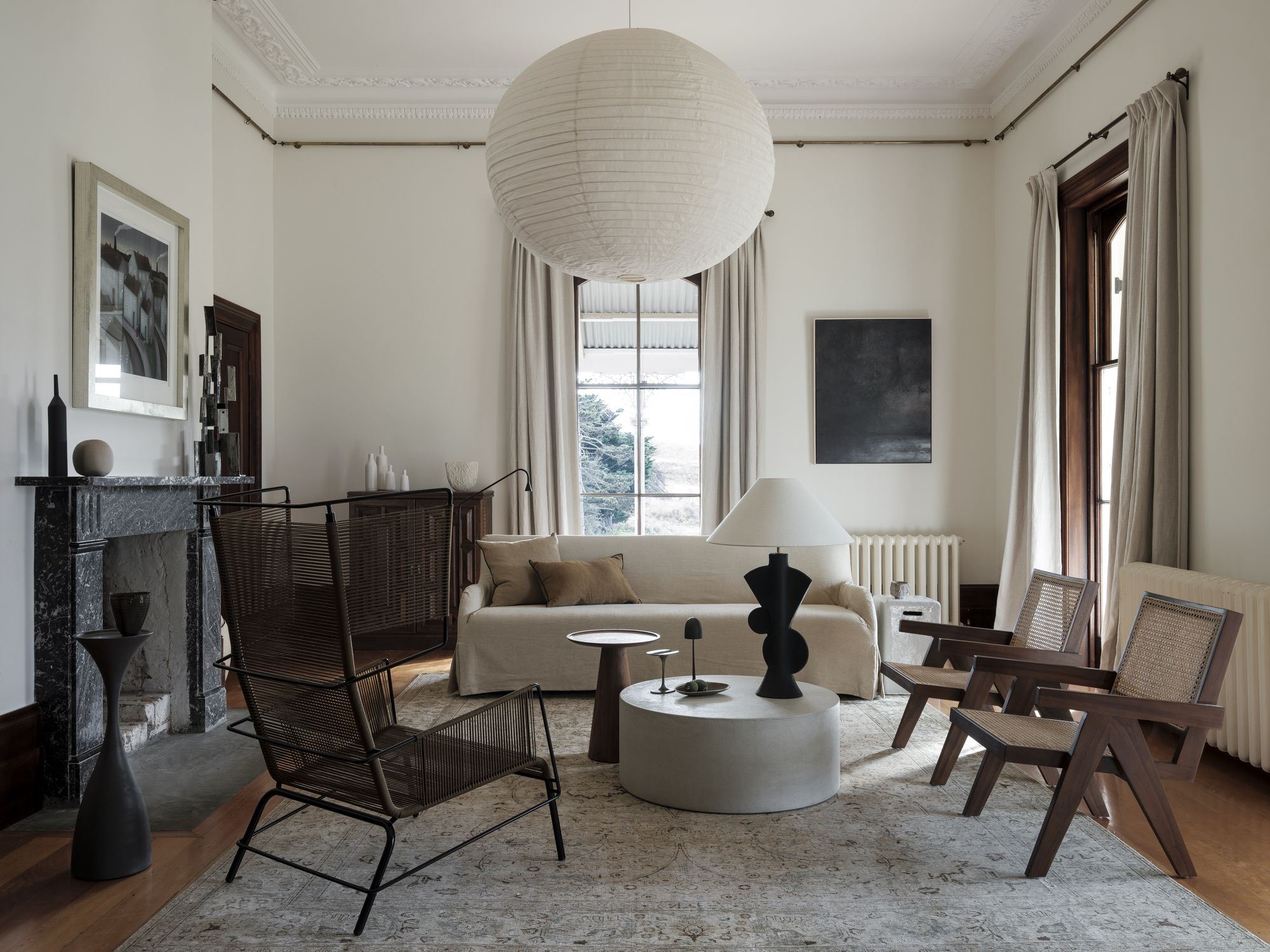
The importance of lighting to the way a living room works cannot be underestimated.
I know this might seem a little contradictory given it’s the last point I’m covering, but there’s a reason for that.
When it comes to planning living room lighting, I follow a simple rule: provide light where you need it. While you definitely shouldn’t leave the lighting scheme until the last minute (avoiding the dreaded "landing strip" ceiling that still seems to be the default choice for many electricians), you do need a clear understanding of your room layout before deciding where to place the lights.
So, how do you light a living room? Personally, I avoid ceiling lights as much as possible and prefer a combination of wall lights, floor lamps, and table lamps. This layered approach creates a warmer, cozier atmosphere. That said, I do love a decorative chandelier, so I often include a central pendant — but purely for aesthetic purposes.
Cove lighting or other indirect accent lighting is another great way to highlight architectural features. You don’t even need to lower the ceiling — lightweight, paintable coving profiles designed for LED lighting can instantly elevate the design and make the space feel larger.
I won't lie — getting the layout of your living room right is tricky, and often requires some outside-the-box thinking. If you need help, you can always book a spatial planning consultation with me.
Be The First To Know
The Livingetc newsletters are your inside source for what’s shaping interiors now - and what’s next. Discover trend forecasts, smart style ideas, and curated shopping inspiration that brings design to life. Subscribe today and stay ahead of the curve.

Delphine Bouvet is the founder and lead designer at Delphine Bouvet Interiors, a design practice based in South London who undertake a range of commercial and residential projects within the Greater London area. She also specializes in spatial planning, offering bespoke consultations on the layout of your home — whether for one specific room, or your entire floorplan.
-
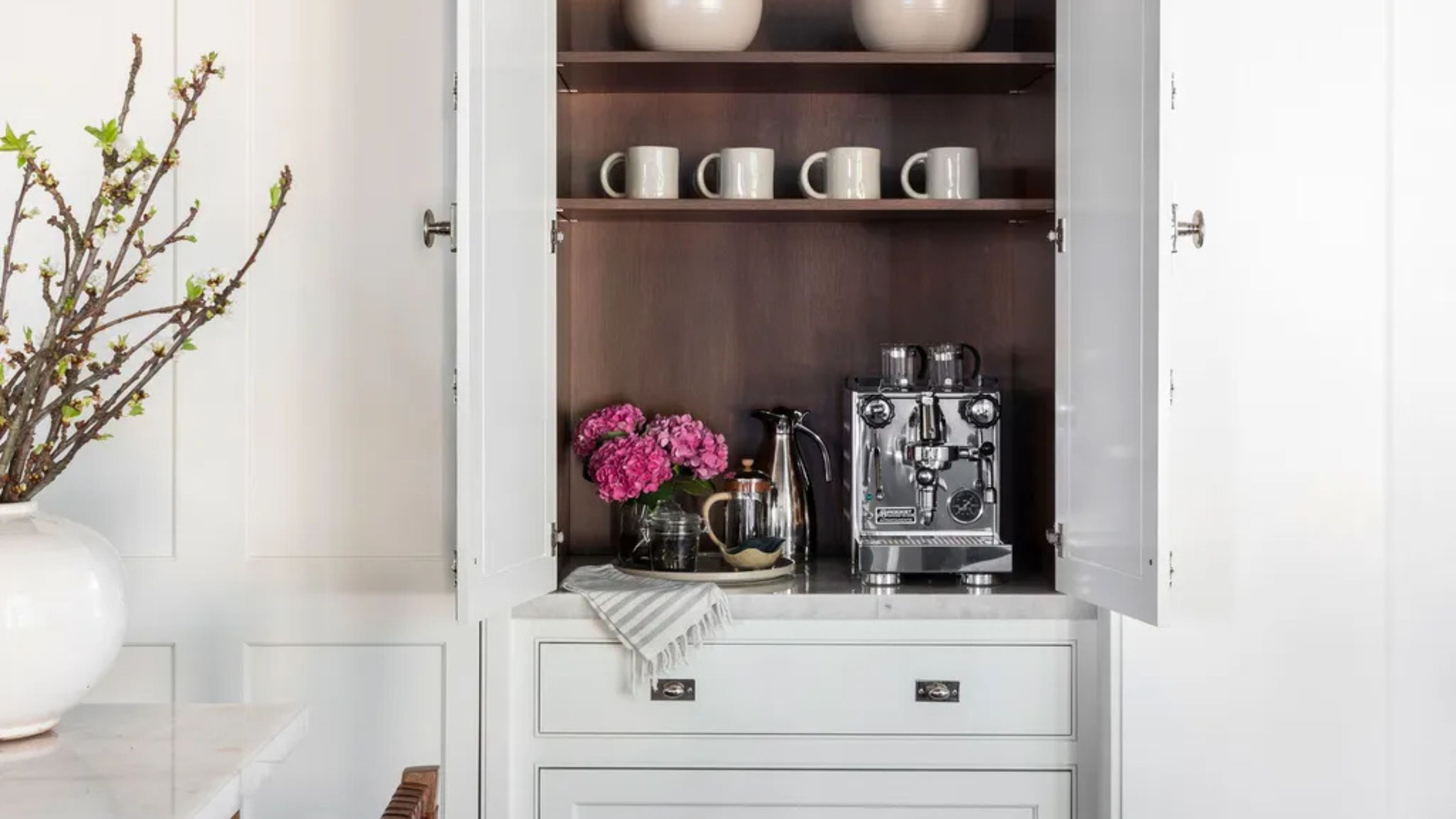 Turns Out the Coolest New Café is Actually In Your Kitchen — Here's How to Steal the Style of TikTok's Latest Trend
Turns Out the Coolest New Café is Actually In Your Kitchen — Here's How to Steal the Style of TikTok's Latest TrendGoodbye, over-priced lattes. Hello, home-brewed coffee with friends. TikTok's 'Home Cafe' trend brings stylish cafe culture into the comfort of your own home
By Devin Toolen Published
-
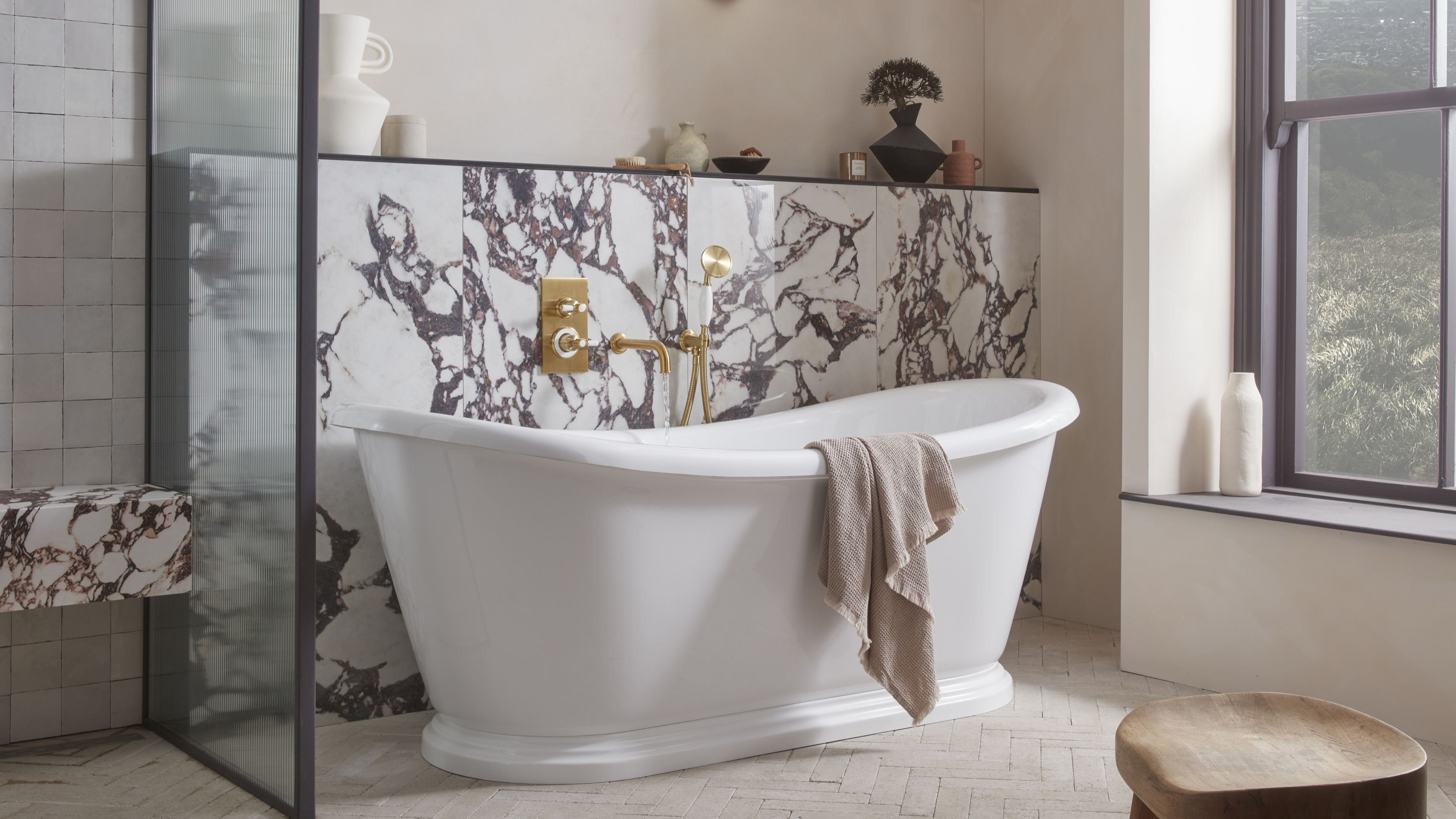 5 Bathroom Layouts That Look Dated in 2025 — Plus the Alternatives Designers Use Instead for a More Contemporary Space
5 Bathroom Layouts That Look Dated in 2025 — Plus the Alternatives Designers Use Instead for a More Contemporary SpaceFor a bathroom that feels in line with the times, avoid these layouts and be more intentional with the placement and positioning of your features and fixtures
By Lilith Hudson Published
-
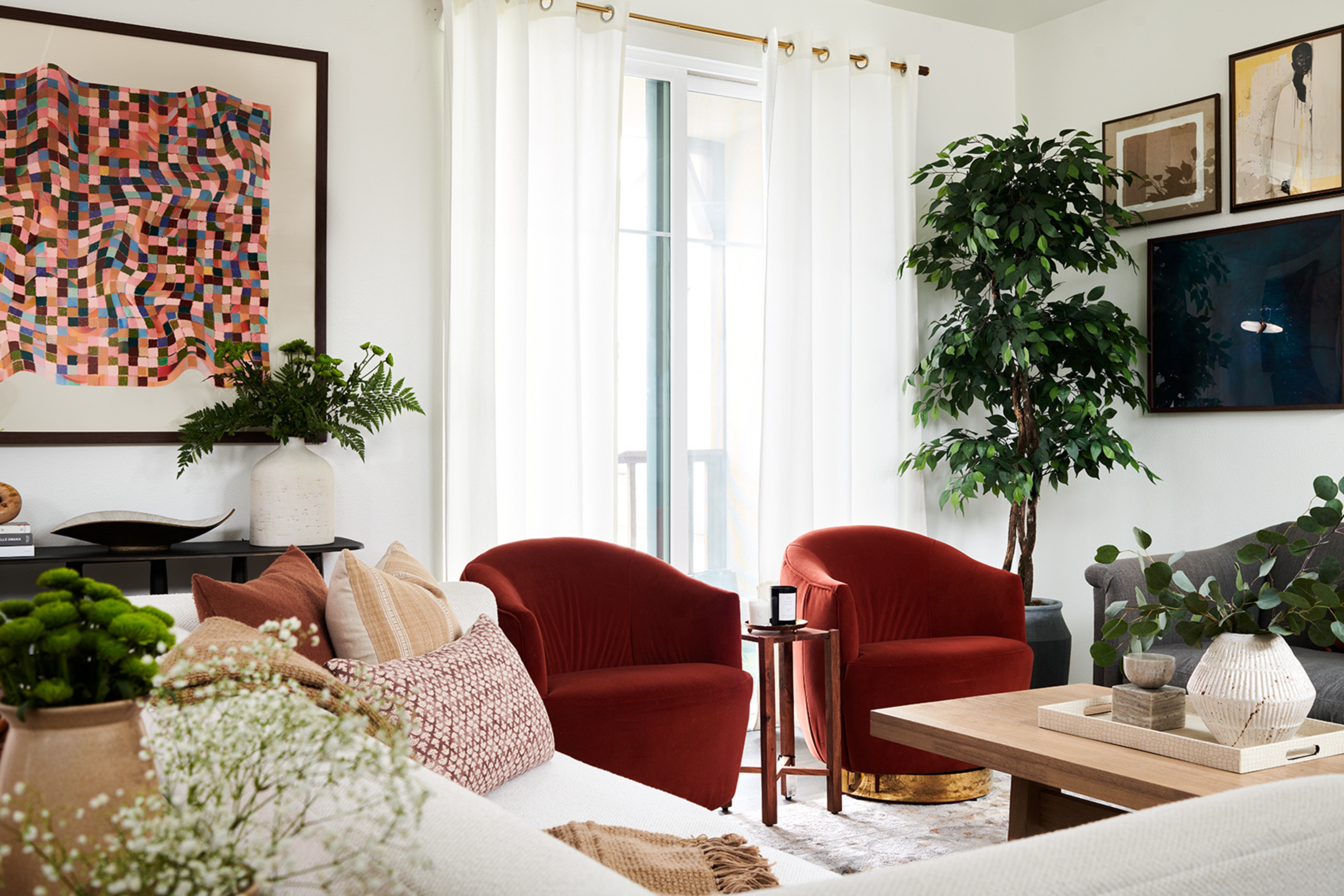 I Keep Seeing TVs *Behind* Sofas in Two Couch Living Rooms — But Does This Emerging Layout Really Make Sense?
I Keep Seeing TVs *Behind* Sofas in Two Couch Living Rooms — But Does This Emerging Layout Really Make Sense?People no longer want the television to be the focal point of their living spaces, but is banishing it to the back wall ever a good idea?
By Kelsey Mulvey Published
-
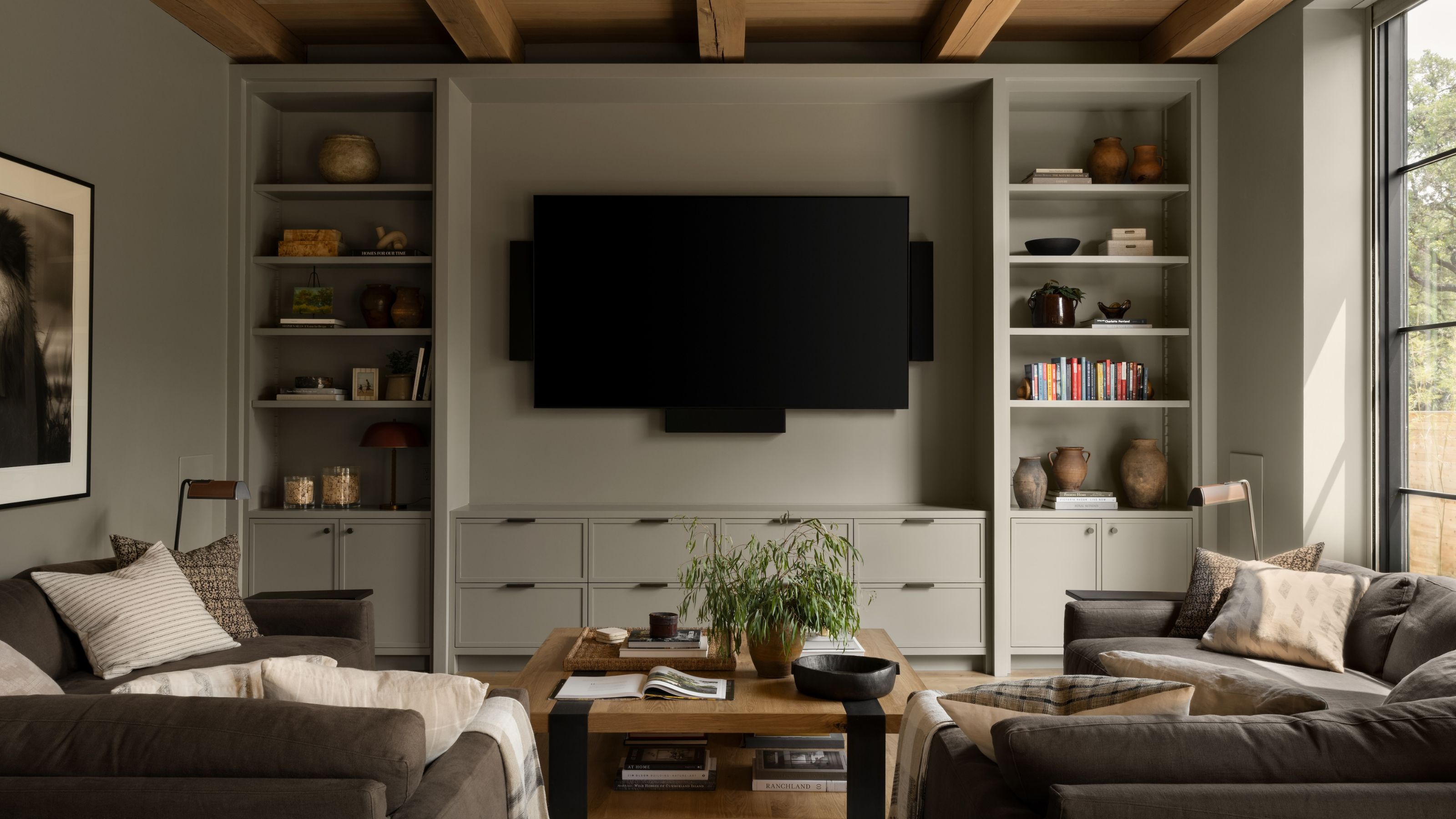 Is Having Two Sofas Facing Each Other Actually Comfortable for Watching TV? Tips for Getting This Trending Layout Right
Is Having Two Sofas Facing Each Other Actually Comfortable for Watching TV? Tips for Getting This Trending Layout RightIt’s a favorite option for homeowners, but combining two sofas facing one another with a TV has its pros and cons — this is what you need to know
By Sarah Warwick Published
-
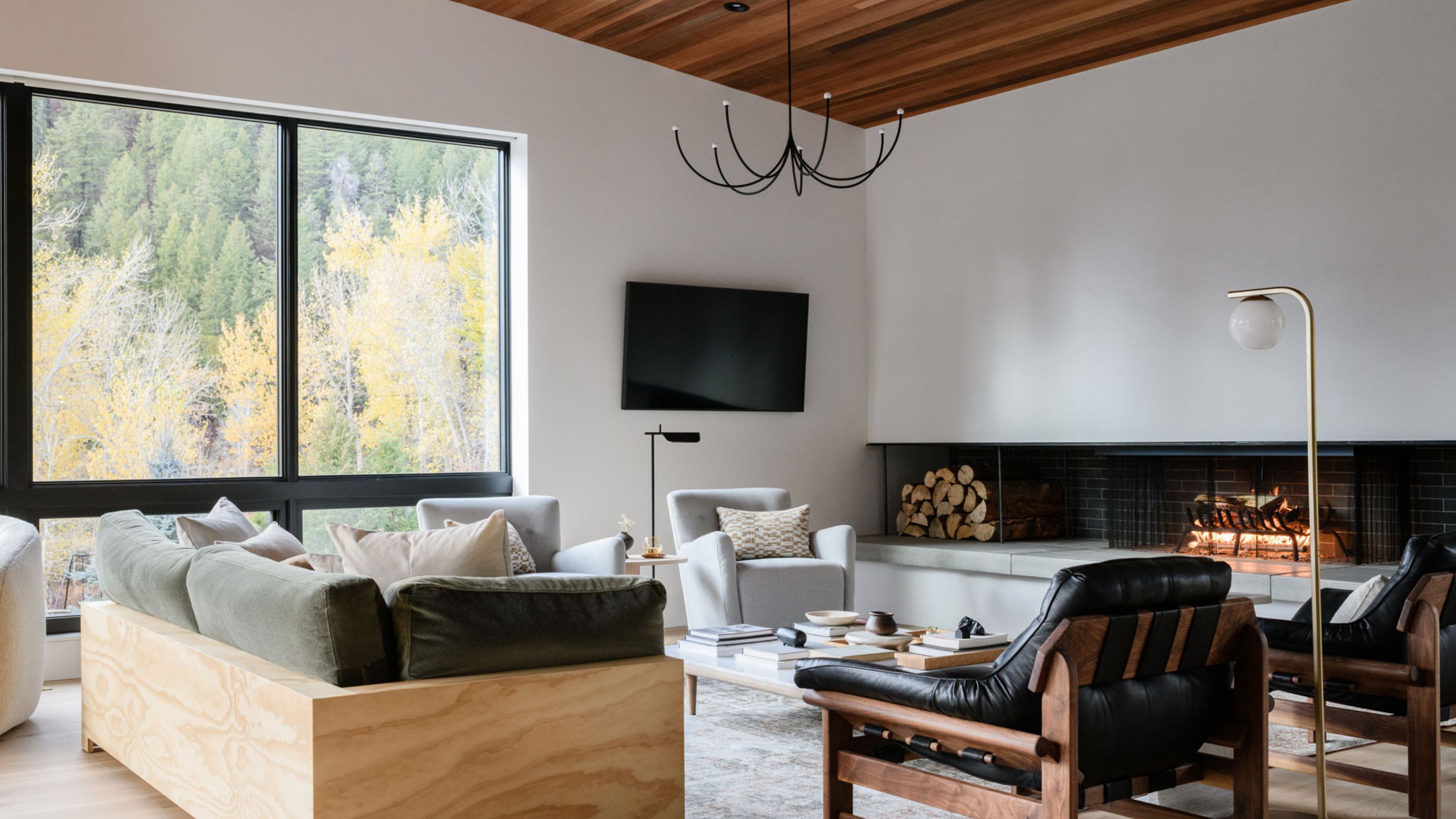 The 7 Biggest TV Mistakes Designers Always See in a Living Room - And How to Set Up Your Tech Instead
The 7 Biggest TV Mistakes Designers Always See in a Living Room - And How to Set Up Your Tech InsteadScreen glare, unsightly cables, neck cramps... a lot can go wrong when it comes to styling a TV in a design-forward living space
By Kelsey Mulvey Published
-
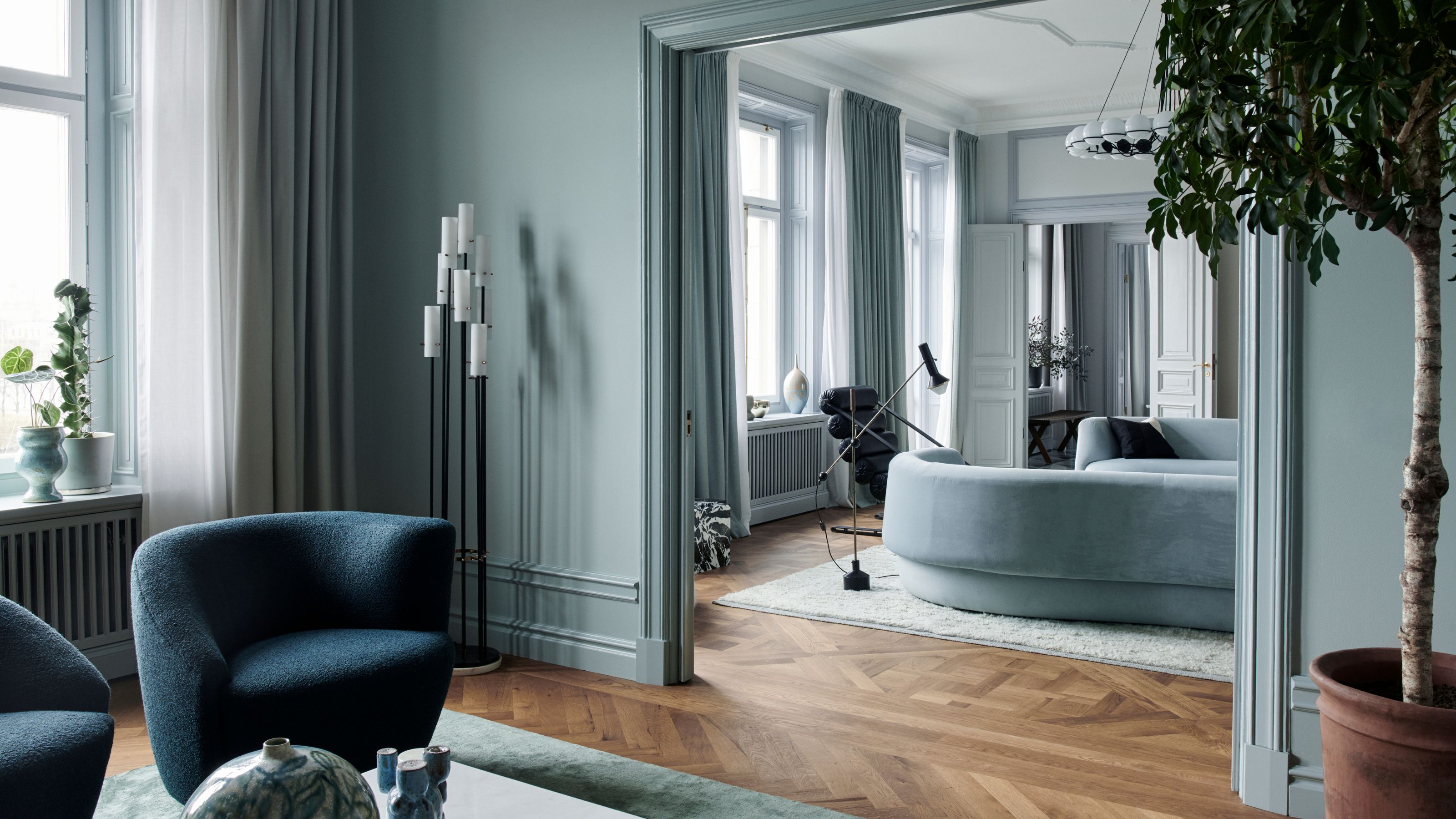 How Much Space Do You Need for Walking Between Furniture? I'm a Spatial Designer, and You'll Want at Least This Much
How Much Space Do You Need for Walking Between Furniture? I'm a Spatial Designer, and You'll Want at Least This MuchThese are the general rules to be guided by when spacing out furniture to ensure you room feels inviting and comfortable
By Delphine Bouvet Published
-
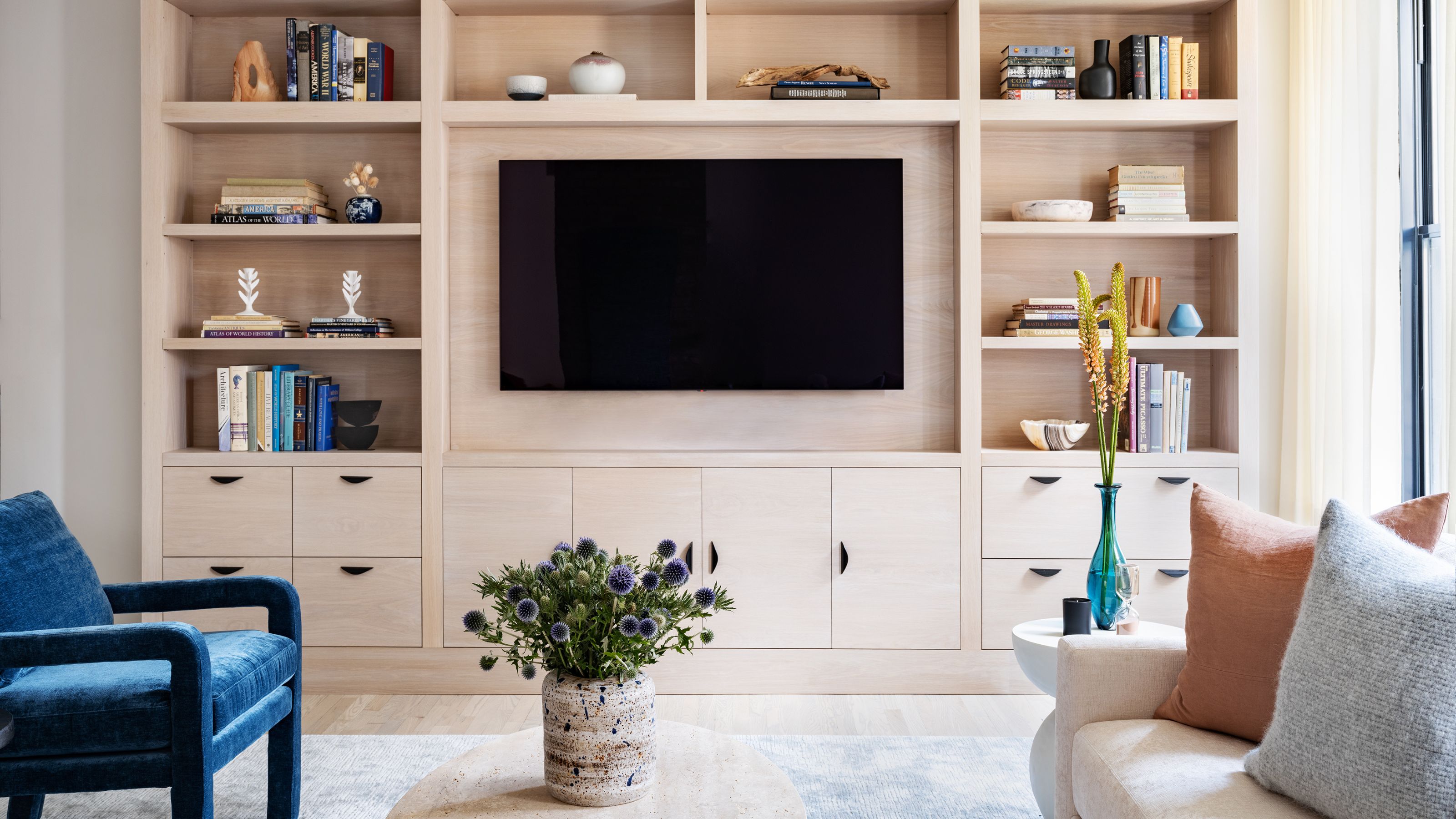 3 Dated Living Room Layouts That Have No Place in 2025 (and How to Fix It If You've Ended Up With One)
3 Dated Living Room Layouts That Have No Place in 2025 (and How to Fix It If You've Ended Up With One)Because your living room should work for the way you live now
By Kristen Flanagan Published
-
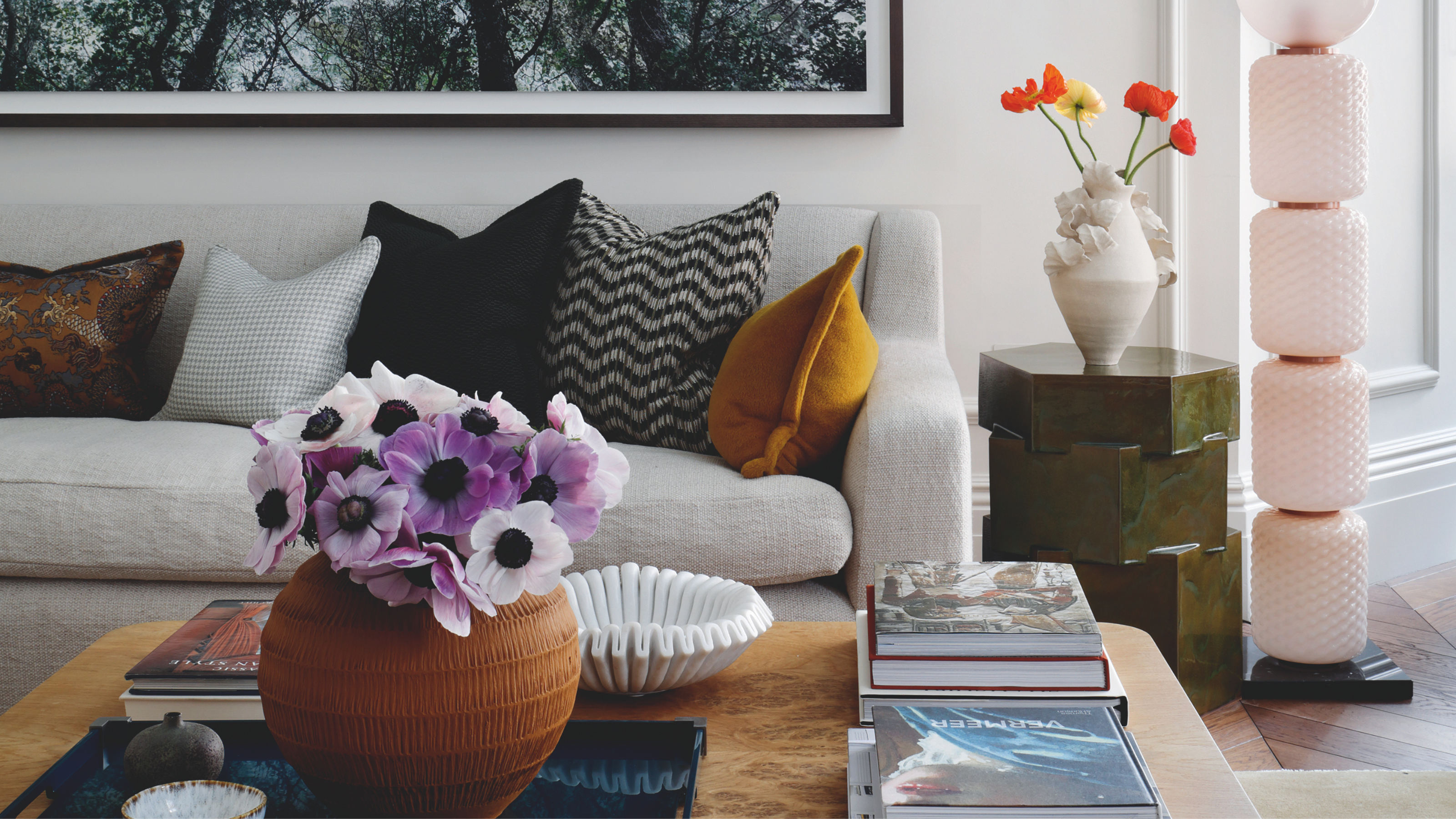 Beware the "Three-Sided" Living Room — Interior Designer Christian Bense on This Mistake, and Designing a Versatile Space
Beware the "Three-Sided" Living Room — Interior Designer Christian Bense on This Mistake, and Designing a Versatile SpaceDesigner Christian Bense knows that a perfect living room should cater to all the sides of your personality, and what pieces allow to be both calm and to have a party
By Christian Bense Published
-
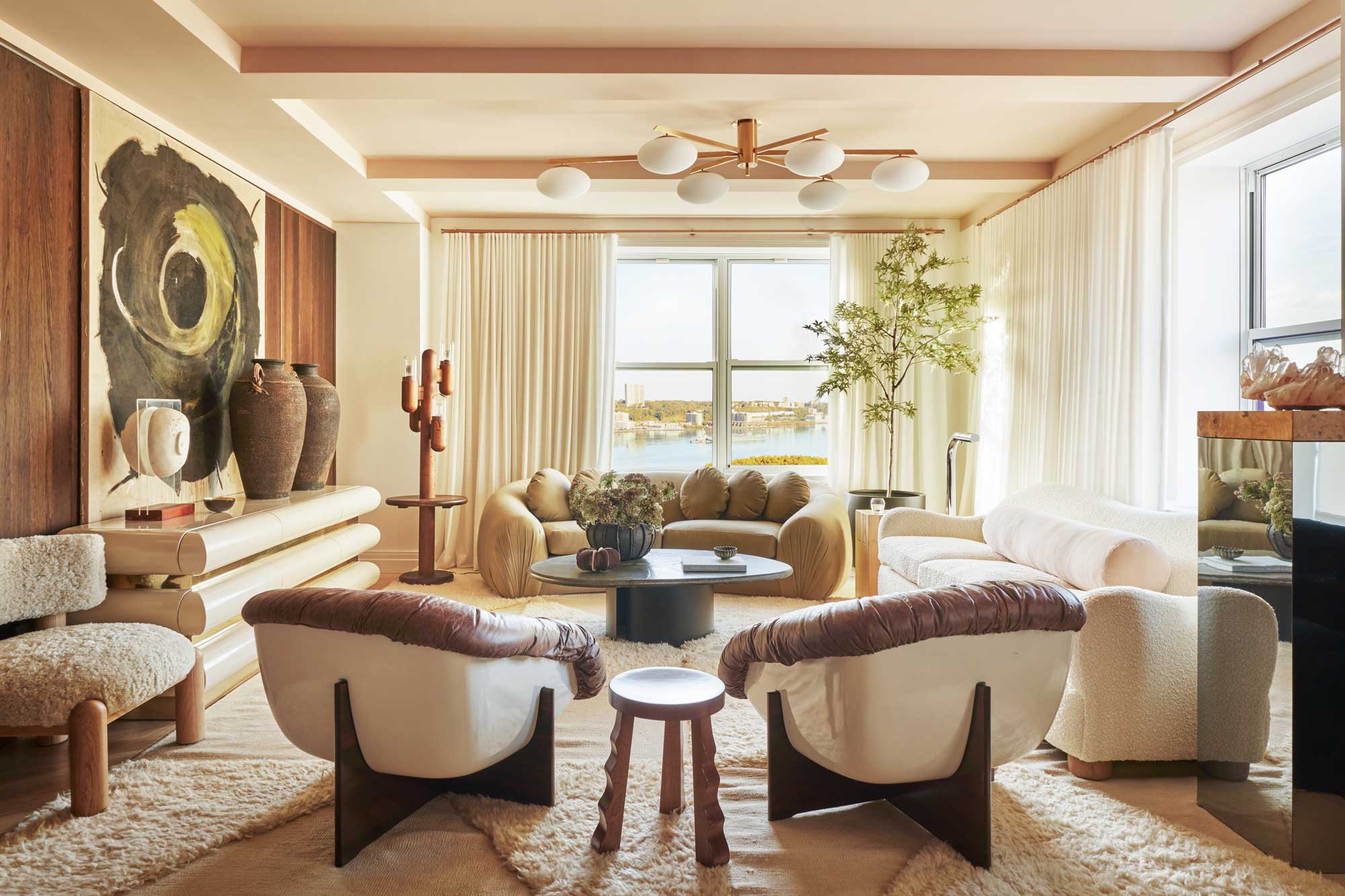 Ignoring These 7 Living Room Lighting Mistakes Could Totally Ruin the Way You Feel in the Space, Warn Design Experts
Ignoring These 7 Living Room Lighting Mistakes Could Totally Ruin the Way You Feel in the Space, Warn Design ExpertsEven the fanciest furniture can look cheap under bad lighting — here, experts share the most common faux pas when it comes to lighting your living spaces
By Natasha Brinsmead Published
-
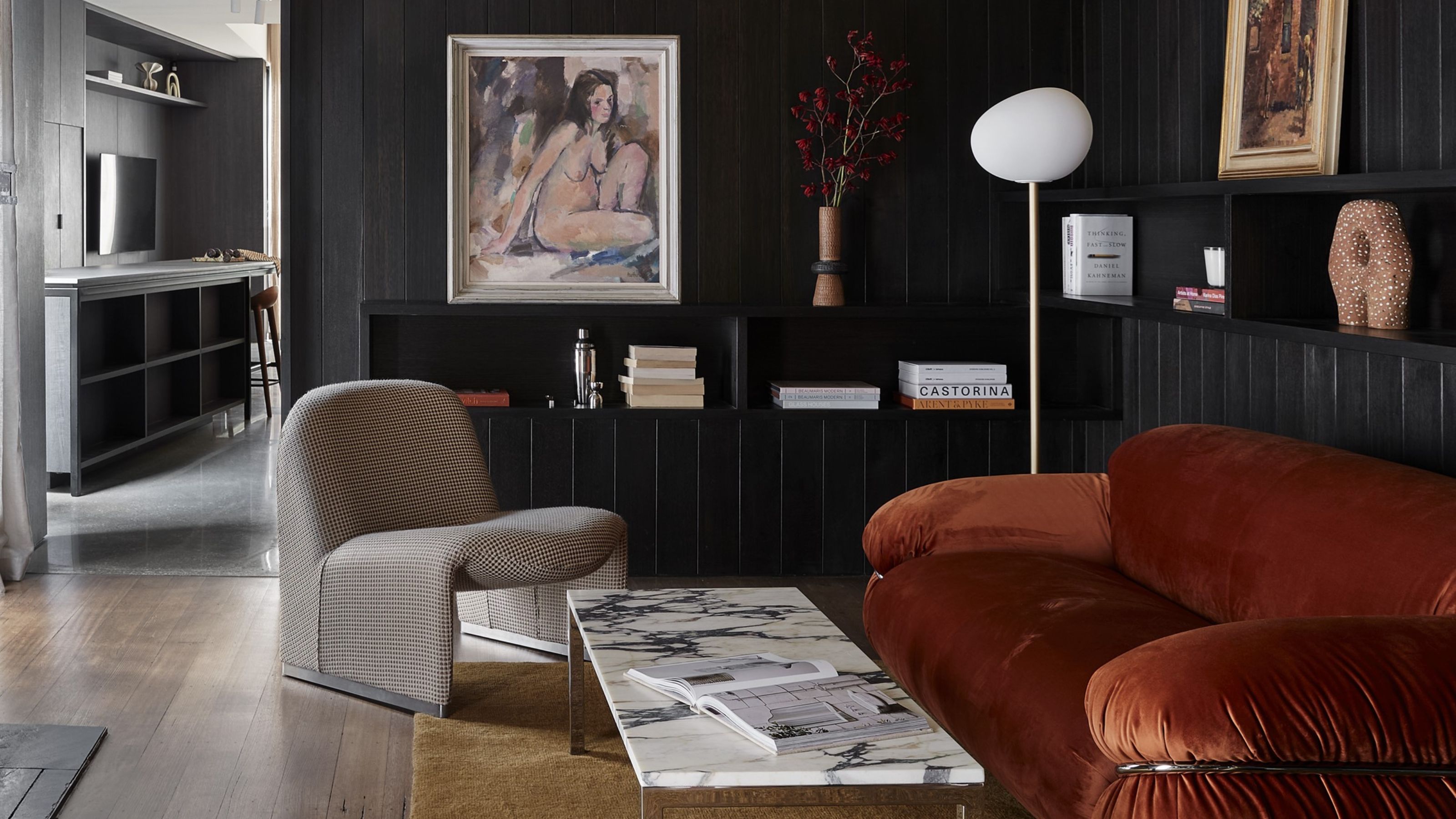 How to Plan Your Living Room Lighting to Take Your Space From Bright and Breezy to Warm and Cozy at the Flick of a Switch
How to Plan Your Living Room Lighting to Take Your Space From Bright and Breezy to Warm and Cozy at the Flick of a SwitchLiving room lighting has to work pretty hard, taking your space from energetic and sociable to one that induces a sense of coziness and warmth — here's how
By Natasha Brinsmead Published