I'm a Spatial Planner, and I Used These 5 Tricks to Make This Apartment's Living Room Layout a Million Times Better
The floorplan to one of my latest apartment designs, and the spatial lessons to steal from the project
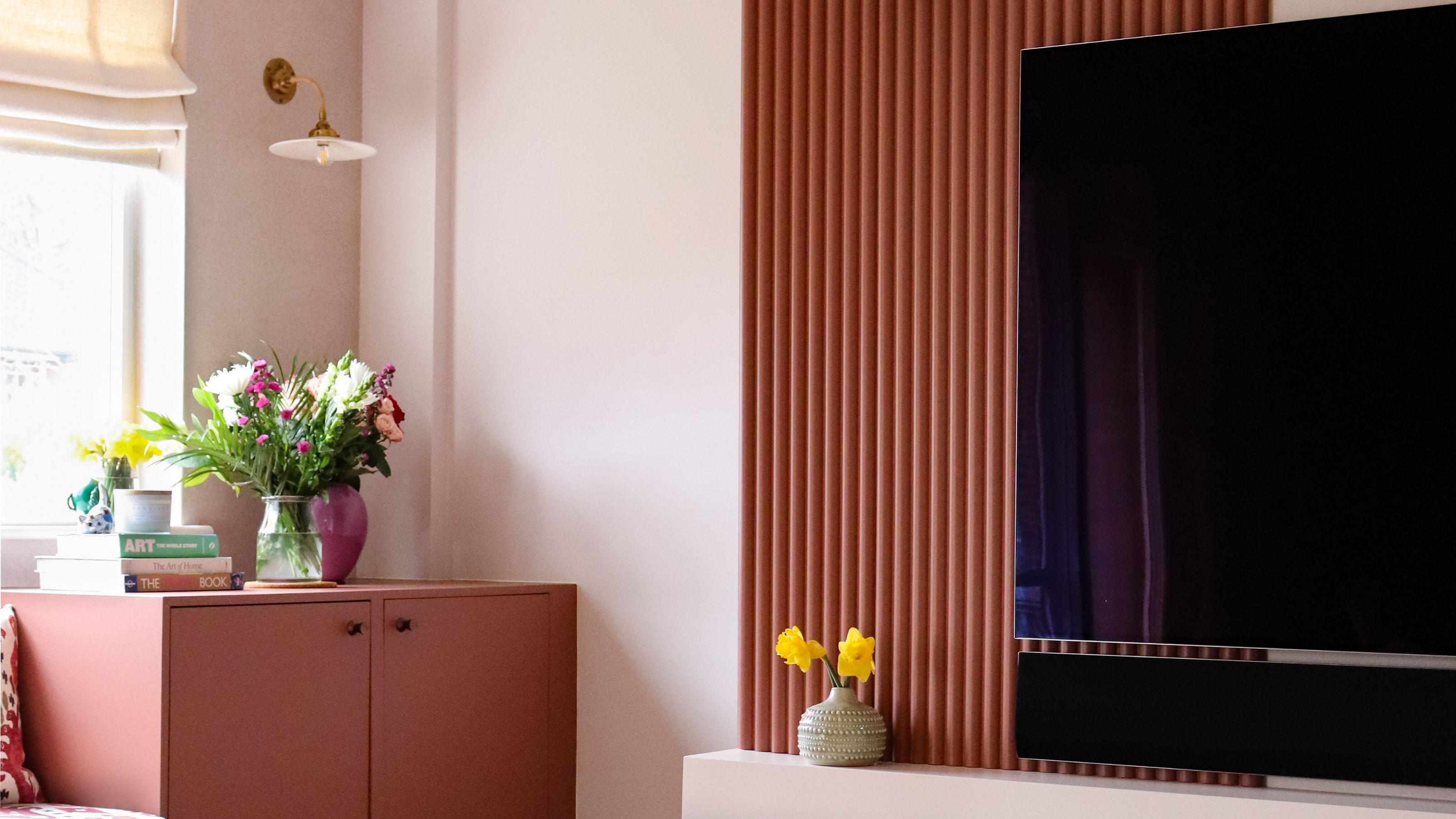

Many of us live in spaces that need to work extra hard. The go-to solution for a lack of space is often adding more storage furniture or compact seating, but this can quickly lead to cluttered rooms — far from the peaceful sanctuary you need after a long day.
In an apartment living room, function is key, but it shouldn’t come at the expense of form. So, how can you make a living space truly multifunctional?
Here are my top tips for maximizing space, along with how I applied them to a first-floor family flat in the leafy borough of Dulwich, London.

My name is Delphine. I’m a French national and have lived in London for the past 14 years. I’ve always been passionate about art, craft and everything design related. A few years ago, I decided to put my passion for interiors to good use and pursue the ambitious project of turning people’s homes into a space they can truly put their mark on, a space where they feel nurtured, safe, and inspired.
1. Zone Your Space
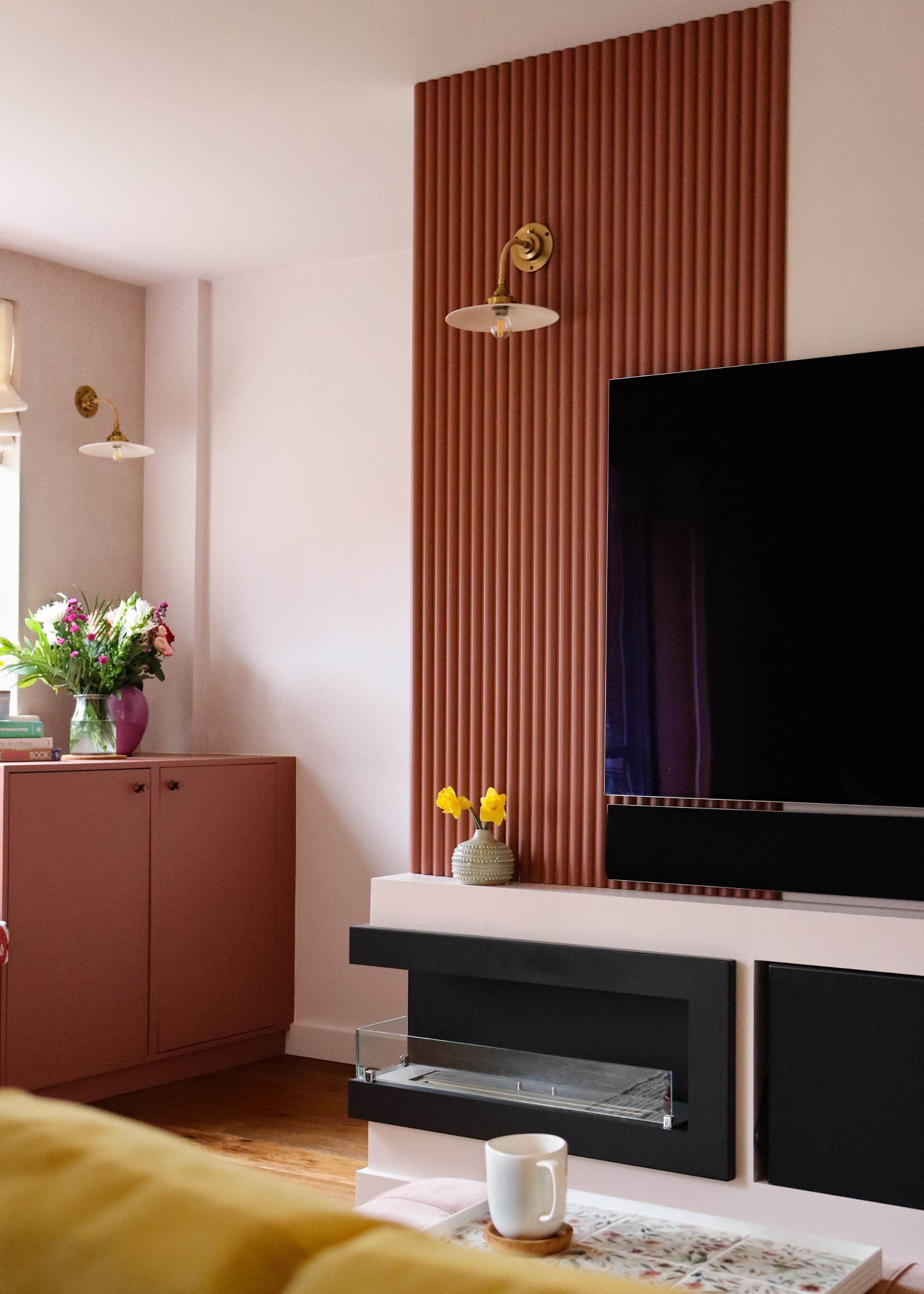
Every corner was made to work extra hard in this open plan living space.
Without hesitation, my number one tip is to adopt a clear zoning strategy for a living room layout. By defining purposeful areas within a room, you can create the illusion of more space while improving functionality.
Start by listing everything the space needs to accommodate. In apartment living, a single room often serves multiple functions — it might be where you eat meals, relax in front of the TV, and the room might even serve as a main pathway connecting to the rest of the property.
For this family home, I was given a particularly challenging brief. The lounge’s central location meant a large portion of the floor space was taken up by traffic routes — providing access to the kitchen, hallway, balcony, and staircase leading to the bedrooms. This left us with just a small square of barely 13 sqm (140 sq ft) to fit a large family sofa, a 65” TV, and a separate dining table!
On top of that, my clients wanted to carve out a drinks area while keeping the beautiful balcony views unobstructed. If you’ve read my article on how much space to leave between furniture, you might be wondering how I managed to fulfill such a demanding brief!
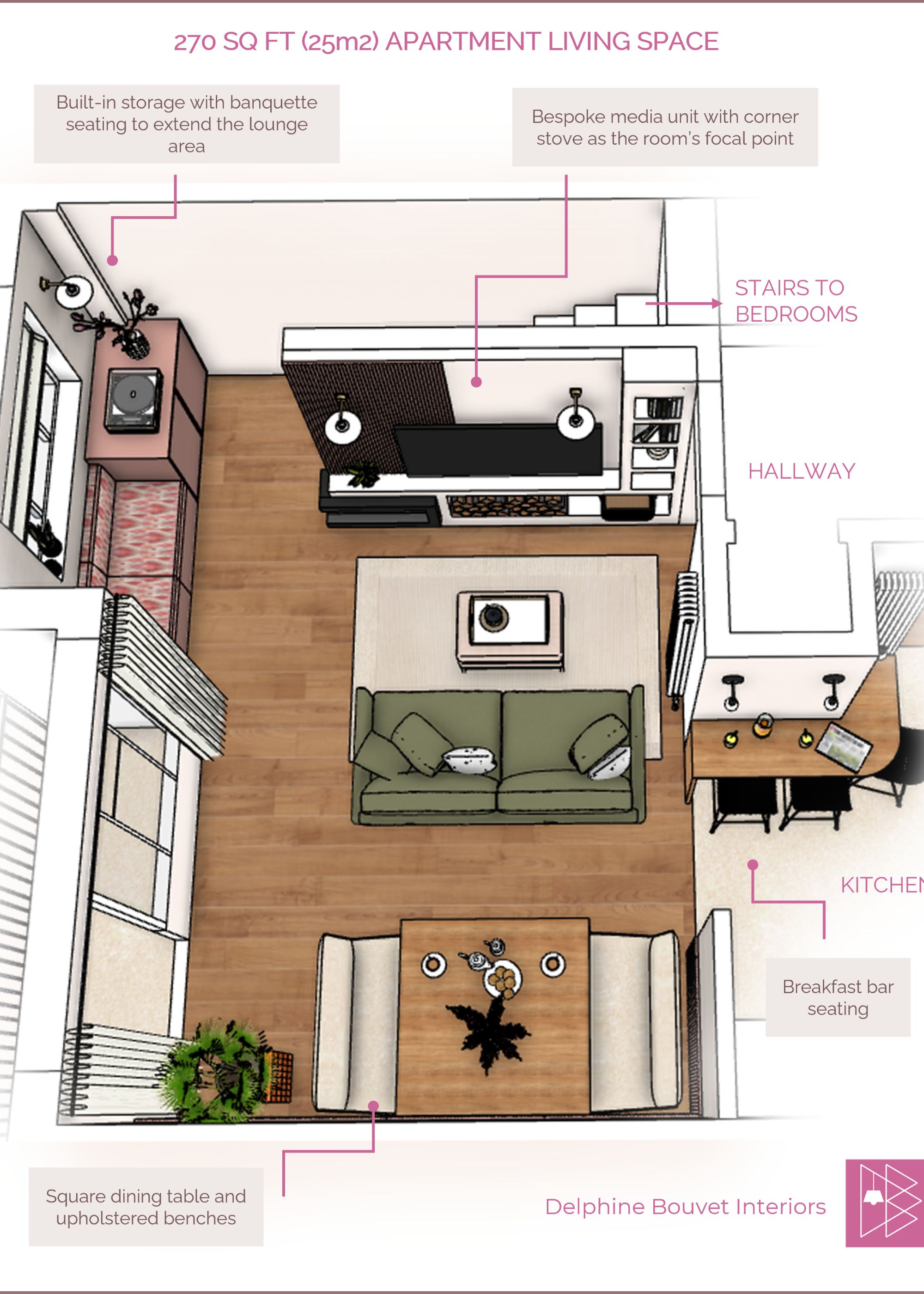
Clear pathways have been maintained between the zones to keep the space functional and airy
The trick is to make use of every corner to your advantage. Design around wall recesses and nooks, and embrace those awkward spaces that push you to think outside the box. Built-in installations are especially useful for maximizing a room’s potential.
For this project, I was particularly keen to transform the previously wasted space at the bottom of the stairs. A corner bio-ethanol stove turned out to be the perfect solution—not only did it integrate an unused area, but it also added valuable square footage to the lounge.
2. Use Modular Furniture
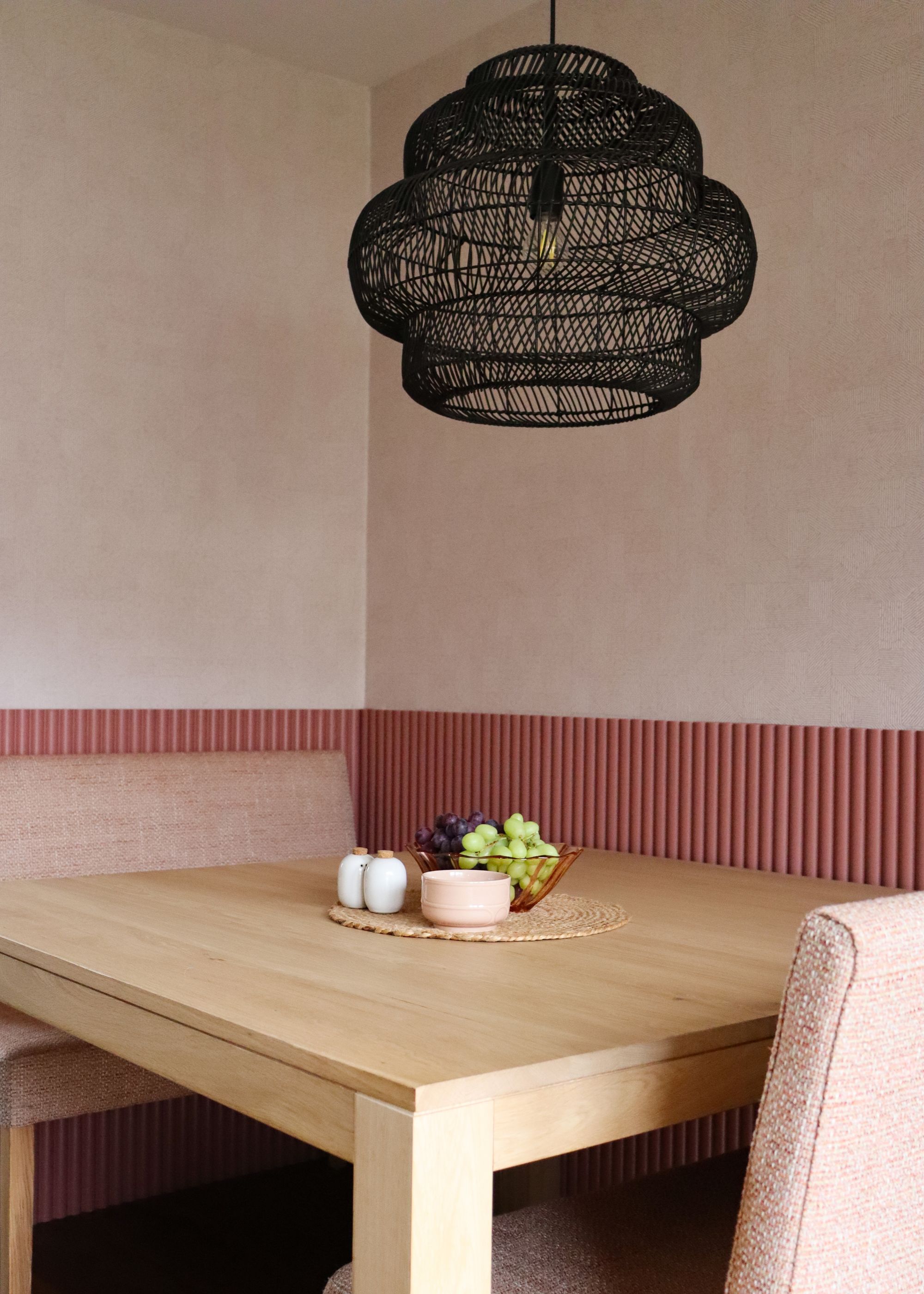
With less legs resting on the floor and a streamlined look, dining benches are a great space saving tool.
Rather than opting for small, space-saving furniture, I prefer to choose pieces that work hard. This means incorporating multi-functional designs, such as banquette seating with hidden storage, built-in cabinets that make use of wall recesses, extendable tables, and side tables that double as occasional stools.
For this project, I specified a storage ottoman with integrated storage instead of a traditional coffee table. But the real game-changer was to use a square dining table paired with upholstered benches. This shape allows the table to be pushed against the wall, comfortably seating a family of four for everyday use. When needed, it can be easily pulled out to accommodate up to eight guests, making it a perfect solution for occasional visitors.
3. Make the Most of Walls and Ceilings

Wall lights frame the media unit and deliver comfortable light levels to the space
The less you have on the floor, the more spacious the room will feel. Opt for wall lights instead of floor lamps, and consider wall-mounted shelving or ceiling-hung planters to free up valuable floor space.
If possible, mount your TV on the wall or choose a slim-depth media unit. For small spaces, keep window treatments minimal to maximize natural light and maintain an open, airy feel.
All of these strategies help preserve negative space, ensuring the room feels light, uncluttered, and inviting.
4. Make It Interesting
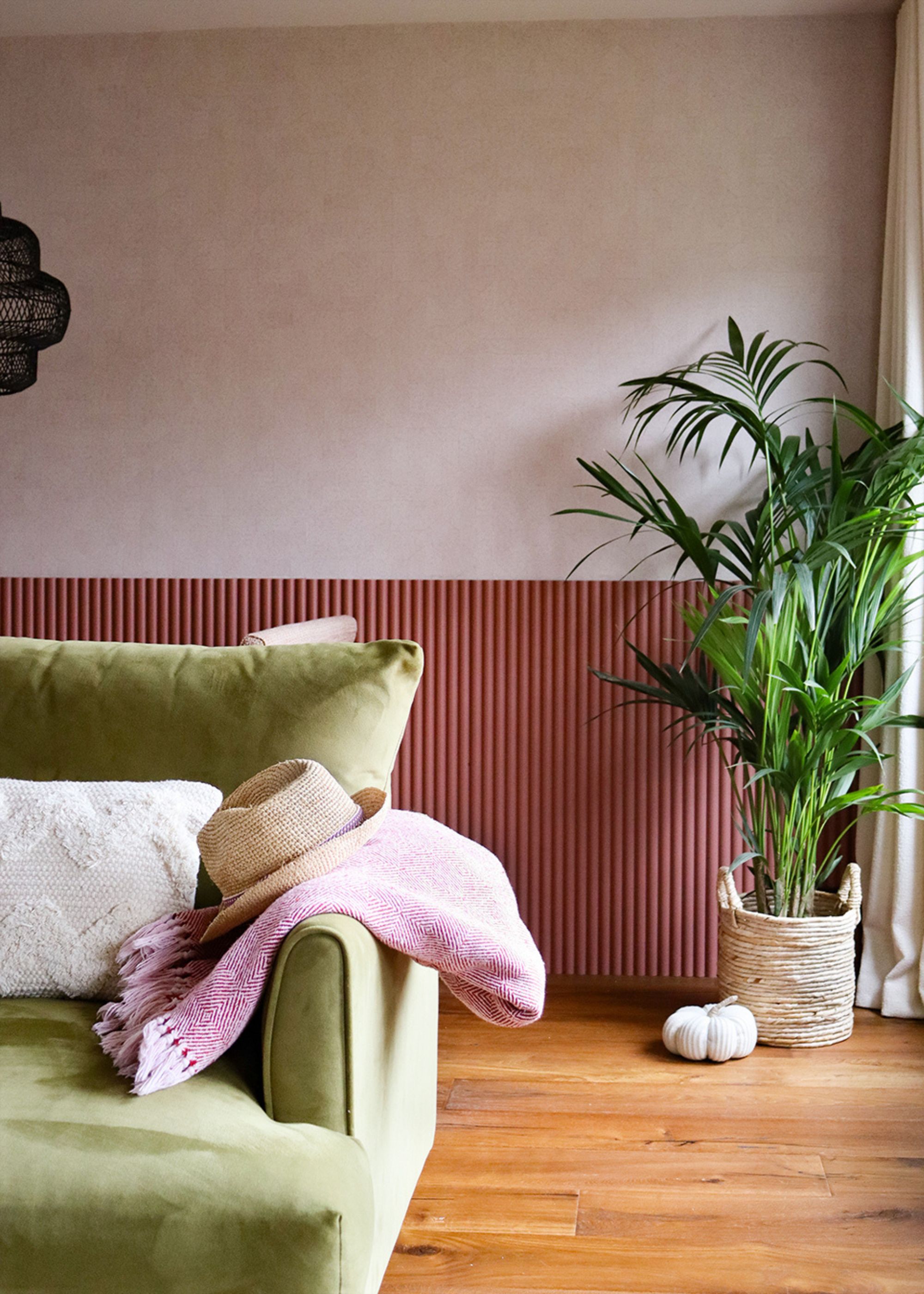
Leaving negative space directly in front of the window has preserved the feeling of airiness
Beyond furniture, wall treatments are a powerful way to add depth and further define the zones within a space. A large piece of artwork can help anchor a dining area, while textured wallcoverings can create inviting, cozy nooks. Color blocking is another great technique to visually separate areas without the need for physical dividers.
By incorporating these layers of interest, each zone becomes more distinct, which, in turn, makes the space feel more structured, intentional, and even larger.
5. Display Certain Items
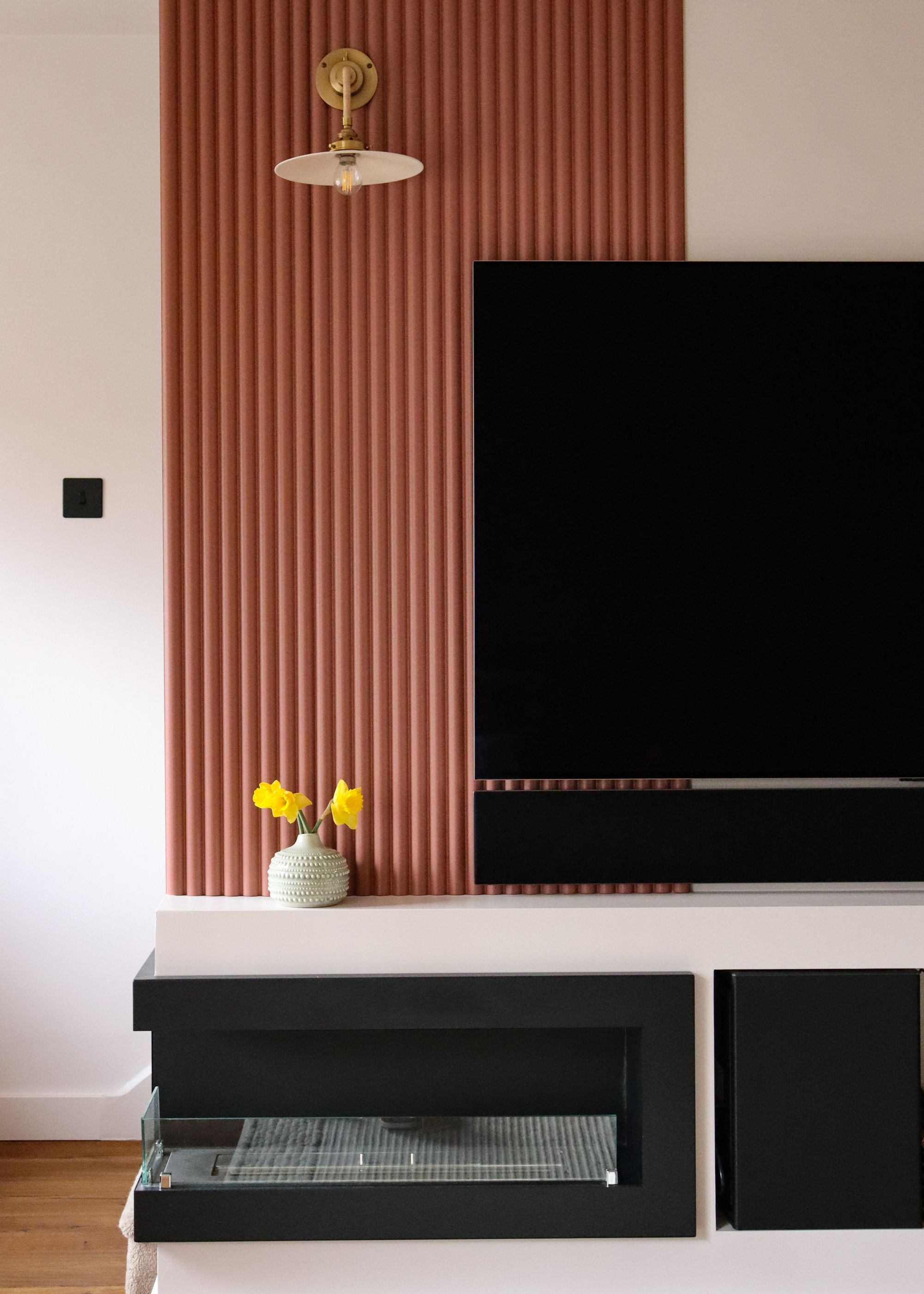
Decor curation is important and is a great way to bring a space together.
Last but not least, all of these tips work best when paired with a good declutter. Decide on a curated selection of items you’d like to display, and keep everything else neatly stored behind closed doors.
This helps maintain a clean, organized space while allowing your chosen decor to shine.
Take a note from designer and spatial planner Delphine Bouvet, and you'll certainly see your modern home transform into a designer-led oasis.
Be The First To Know
The Livingetc newsletters are your inside source for what’s shaping interiors now - and what’s next. Discover trend forecasts, smart style ideas, and curated shopping inspiration that brings design to life. Subscribe today and stay ahead of the curve.

Delphine Bouvet is the founder and lead designer at Delphine Bouvet Interiors, a design practice based in South London who undertake a range of commercial and residential projects within the Greater London area. She also specializes in spatial planning, offering bespoke consultations on the layout of your home — whether for one specific room, or your entire floorplan.
-
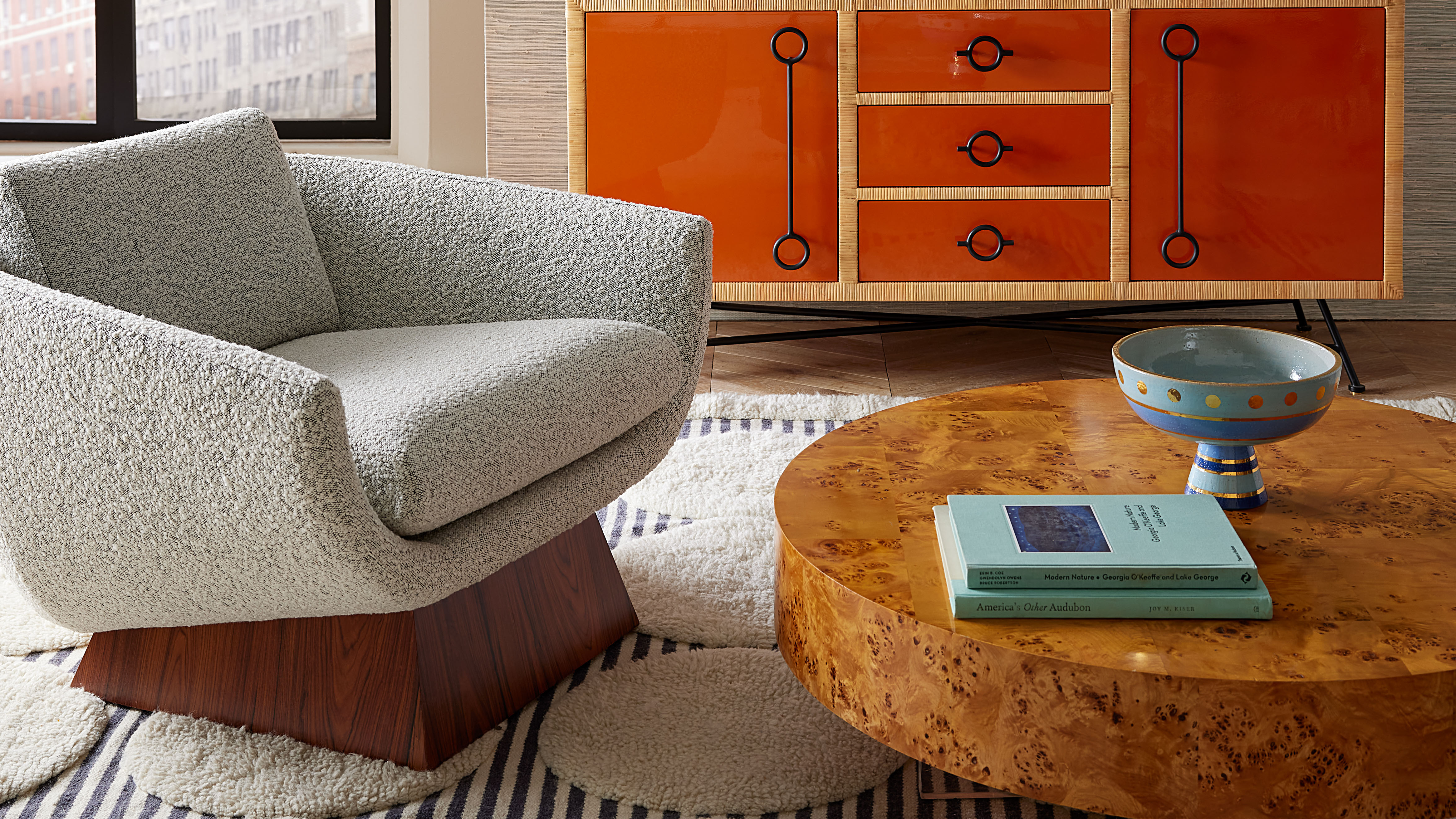 Burl Wood Decor Is 2025’s Most Coveted Comeback — Here’s How to Get the Storied Swirls for Less
Burl Wood Decor Is 2025’s Most Coveted Comeback — Here’s How to Get the Storied Swirls for LessIrregularity is the ultimate luxury, but you don’t need an antiques dealer to find it
By Julia Demer Published
-
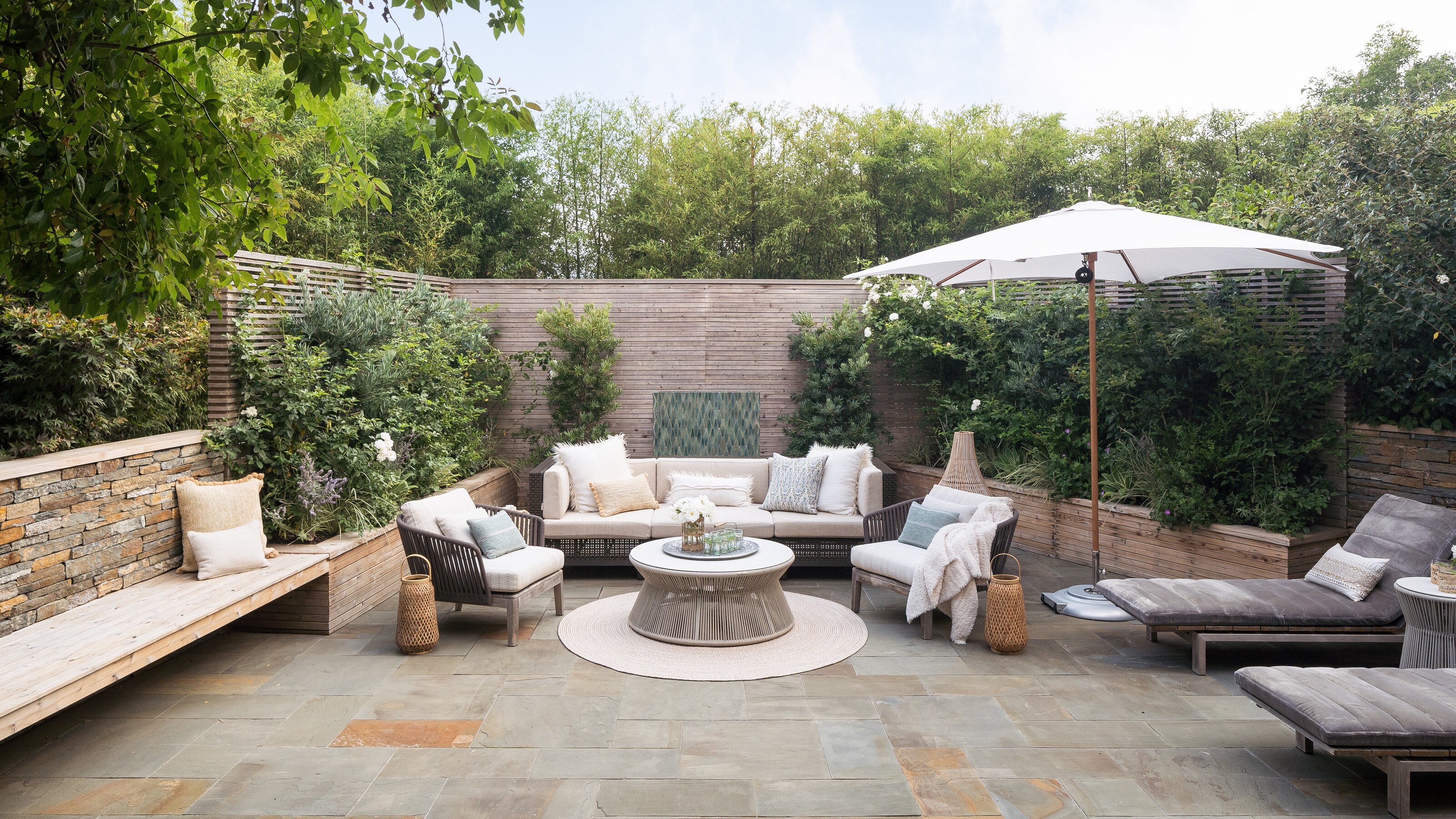 5 Garden Features That Instantly Add Value to Your Home — While Making Your Outdoor Space More Practical, too
5 Garden Features That Instantly Add Value to Your Home — While Making Your Outdoor Space More Practical, tooGet to know all the expert tips and tricks for making your backyard a standout selling point for your home.
By Maya Glantz Published