Sustainable architecture – a guide to eco-friendly, energy saving homes
What exactly is sustainable architecture? And how do we create more eco-friendly homes and projects? We spoke to the experts at RIBA to get the low down.
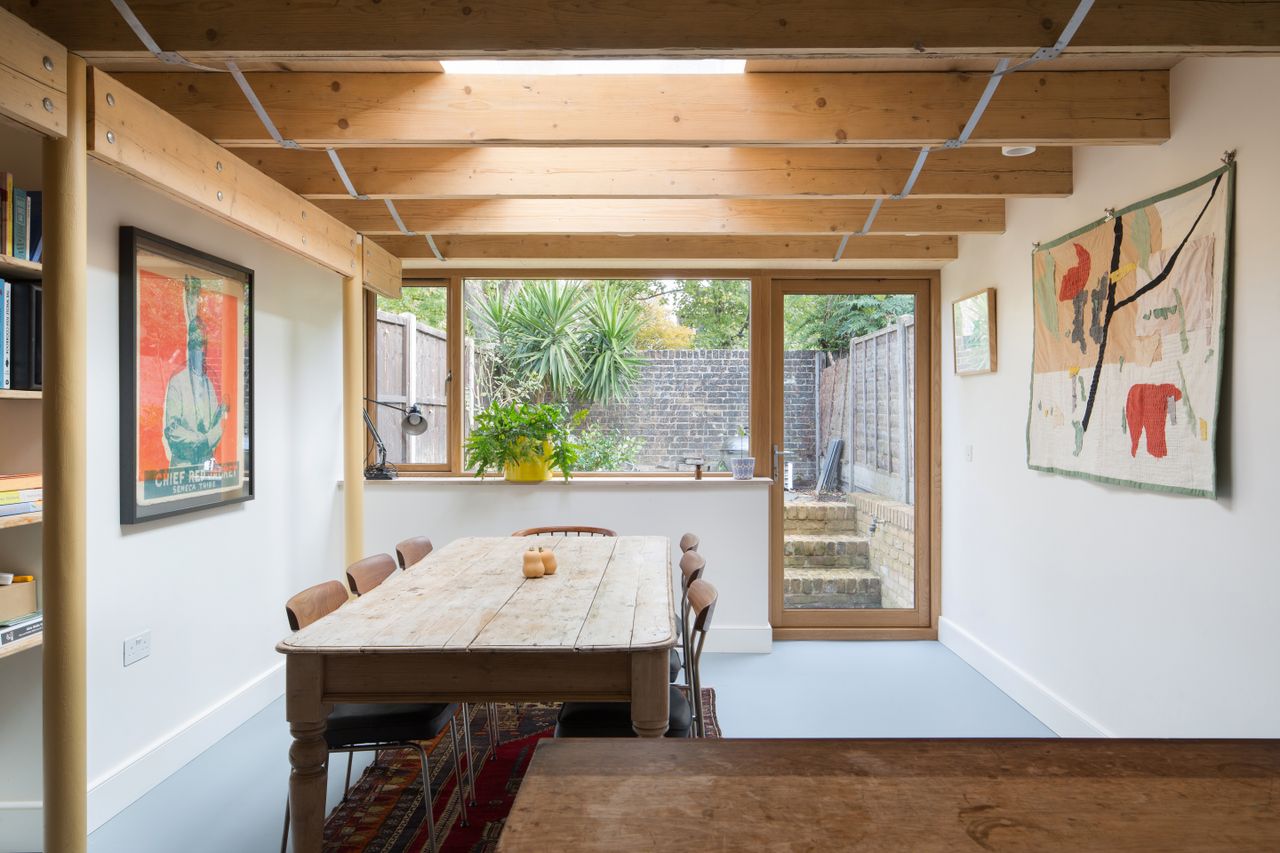

Sustainable architecture is undoubtedly a hot topic - an understatement. The last few years have played witness to the dramatic rise in awareness of consumption, issues around sustainability, and - generally speaking - our society's behavior has on the natural world.
Jess Hrivnak, who is the sustainable development advisor at RIBA, says, “The built environment is responsible for 40% of the UK’s carbon emissions, almost half of that comes from the energy used in buildings. Our current approaches are unsustainable and action must be taken urgently to reduce our impact on the environment. In 2019, the RIBA joined forces with industry, government, and universities in declaring a climate emergency.”
It’s a big conversation, but looking specifically at the design and architecture industry the issue of sustainable living has encouraged a notable, dramatic, and favorable shift in consumer expectations and demands.
Once on the periphery of clients’ minds and architecture ‘build’ discussions, sustainability has quickly bounced further into the core of the conversation. From the scratch of initial project inception to detailed drawings, and, the much anticipated and renowned final task of ‘snagging’, architecture is now fully enveloped in sustainable materials, methods, and outcomes. It stands that if you’re an architect producing work in 2022 then sustainability should be woven - deeply, and meaningfully - into everything from the initial marketing pitch and concept design, right through to final project realization.
Breaking down the sustainable architecture topic into digestible nuggets, we have spoken to the experts at RIBA (Royal Institute of British Architects) and asked them to impart their first-hand experiences and opinions on this buzz-topic, sustainable architecture.
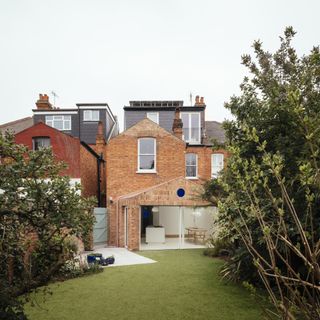
What is RIBA? And what do they highlight as the Sustainable Outcome targets?
Well firstly, what is RIBA? RIBA stands for Royal Institute of British Architects and it is, essentially, the leading voice in the UK architecture industry. In 2019, during the global uprising and declaration of an environment and climate emergency, RIBA produced a document called the Sustainable Outcomes Guide.
Within it, there are 8 key outcomes that have been curated to essentially guide and help practicing architects and architecture practices work towards creating sustainable architecture. RIBA president Alan Jones says, “This guide helps architects describe the DNA of a sustainable project, using clear and measurable targets across the triple bottom line of sustainability - environmental, social, and economic.”
“In June 2019 the RIBA joined the global declaration of an environmental and climate emergency. In the same week, the UK government announced a new law to bring greenhouse gas emissions to net zero by 2050. In September 2019 we launched the RIBA 2030 Climate Challenge.”
Jess Hrivnak tells us, “the RIBA Sustainable Outcomes Guide is rooted in the UN Sustainable Development Goals, and looks at the breadth of sustainability outcomes across environmental, social and economic issues.”
All 8 categories of the RIBA Sustainable Outcomes have numerous targets to meet and aim for, listing multiple factors underneath each category target, which, when combined, give a clear overview and indication of what architects and architecture practices need to work towards to be considered a professional and sustainable architecture practice in 2022 forward.
What is the RIBA 2030 Climate Challenge?
The RIBA 2030 Climate Challenge is, well, the industry's most notable challenge for practicing architects. The RIBA term this “a stepped approach to achieving Net Zero”.
Hrivnak explains, “The RIBA 2030 Climate Challenge focuses on 3 of the issues that are inherent in all building typologies (namely carbon, energy, and water). The Challenge is intended to stimulate debate and to advocate for our members to play their part in addressing this global crisis. The Challenge presents a concise set of stepped targets – outlining a clear reductions trajectory.”
By 2030 the RIBA suggest that chartered architects aim to work towards these targets, which include (but are not limited to):
- Seeking client commitment and for the client’s to feedback water and energy use information to the RIBA one year after living in the property
- To consider whole life carbon implications of design, to use low carbon heating to the recommended RIBA standards
- To design for low carbon heating with no fossil fuel boilers
- To design using realistic predictions of the operational energy targets.
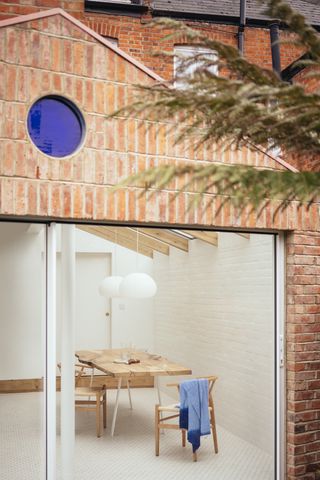
What does a 'circular approach' and 'net zero approach' mean?
A circular approach means reusing and repurposing of resources – critically without those resources getting downgraded in quality. A net zero approach might indicate that work is being done to align with a potential net zero carbon outcome in the future.
What are some common misconceptions about sustainable architecture?
1. There is a lack of sustainable options when it comes to materials
You’d be forgiven for presuming that the element of chic might suffer whilst the more environmentally friendly architectural build and sustainable material choices come into play. During the naughties, we all became fascinated by TV shows which followed self-build projects. Let’s be honest, the results were a mixed bag. Whilst some sustainable builds came out on top and surprised audiences with their stylish level of refinement and quality, whilst other results - however charming - did nothing but fuel the pessimists and affirm people’s perceptions that sustainable architecture meant living in a handmade treehouse, without electricity or an indoor toilet.
But, that was nearly twenty years ago, and things have drastically moved on within that short period of time. Sustainable architecture has now shifted further into the mainstream psyche and aesthetic, and with this shift a rising number of supply businesses and designers compete in the marketplace bringing an increased level of sustainable materials, and importantly, refinement. As sustainable practice becomes more popular in the architecture industry, and as building materials and methods quickly evolve and develop, more information is becoming available every day.
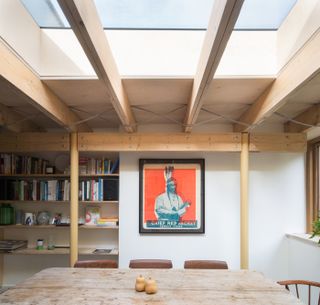
- Feeling inspired? Read our guide to how to buy furniture sustainably to make small changes now.
2. Everything for the build needs to be reclaimed
The truth is that yes, reclaiming materials for a build is valued as being a sustainable element of a building project and is one of the key routes that architecture can be more sustainable, but using reclaimed products is only a small slither of ways that you can look to build sustainably. Hrivnak says, “Often, the most sustainable approach is to reuse or adapt existing buildings, but if this isn’t possible and you are building new, the project team should follow approaches set out in the Plan for Use Guide”
“This clearly sets measurable performance outcomes, and will help both architects and clients to work towards meeting the targets set out in the Climate Challenge and the wider parameters discussed in the RIBA Sustainable Outcomes Guide,” says Hrivnak.
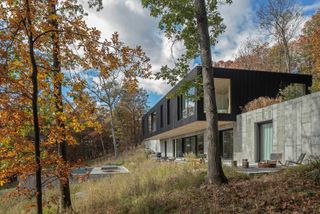
3. It’s going to cost a lot of money
Ok, so let’s not create a veil. In certain respects building sustainably - certainly when achieving a chic and seamless contemporary build - is a more costly option to standard build and processes. However, many of the architects we spoke to quickly pointed out the need to layout costs over a timeline, instead of just judging costs as a ‘here and now’. Laying costs out will, in many cases, show that in the long run, you will most probably save money. This is why asking your architect questions pays off, quite literally.
If you've not quite got the budget right now, then it would be smart to make a start by browsing eco-friendly products for your home and switching to sustainable alternatives. A little change can go a long way, just remember that.
- Check out our guide to green energy for ways you can work towards being net-zero.
Where can you research and find a sustainable architect?
The RIBA has created a helpful aid titled ‘Find an Architect’. The website tool comprises a 4-stage process: tell RIBA about your project, get matched with a RIBA accredited chartered practice, receive replies from interested practices, and then, make your selection. There are more than 3,700 accredited RIBA practices working in the system. Visit find-an-architect.architecture.com to begin the process.
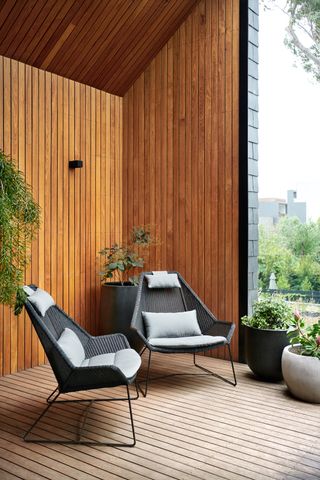
- For more information on how to make your home more sustainable check out our guide
What questions you should ask an architect to ensure your project is more sustainable?
- 1. How can I optimize what I already have?
- 2. How can I reduce and save energy?
- 2. How can I improve my enjoyment of the space, positively influence health and wellbeing, whilst reducing my environmental footprint?
What does ‘Greenwashing’ mean?
This is where organizations and brands front load and prioritize their ecological and sustainable processes or targets as their marketing message, however, and it’s a big ‘however’, this promoted sustainable process or element does not necessarily provide a full or true picture of how their business or brand is managed or give an entirely true picture of their sustainability practice.
It is effectively regarded as veiling the full truth. People are often led into thinking that they are dealing and potentially buying a sustainable product or service from an ecologically well-meaning company. How can you navigate greenwashing? Ask lots of questions (starting with the questions listed above) and take your time. Don’t rush into decisions, and make sure you communicate and speak to qualified and certified architecture professionals.
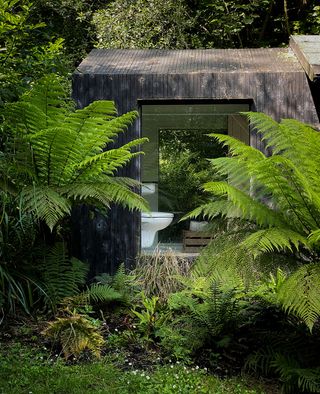
What does Passivhaus mean?
We couldn’t delve into sustainable architecture without acknowledging Passivhaus.
The first Passivhaus was constructed in Germany in 1991, and it’s been a growing style of architecture ever since.
The building standard and guidelines of a Passivhaus have been established by Passivhaus Institute. The essential elements of a Passivhaus is that it is: affordable, energy-efficient, and comfortable. The idea is that a Passivhaus uses the absolute minimum energy to run and heat it, and that any energy or functions required in the house have systems that have the lowest impact, both in terms of cost and as impact on the environment.
A Passivhaus must have excellent heating systems and cooling systems (mechanical ventilation and heat recovery, also known as MVHR), which makes the prospect of living in a Passivhaus a very appealing place to be.
Be The First To Know
The Livingetc newsletter is your shortcut to the now and the next in home design. Subscribe today to receive a stunning free 200-page book of the best homes from around the world.
Rory Alastair Robertson has a long-standing history working across the interiors industry. Raised in Morningside, Edinburgh, Rory grew up surrounded by classically grand Scottish Georgian and Victorian architecture.
His first appreciation for interior decoration sparked when his mother hired scaffolding and decorated their three-storey Victorian staircase in Farrow & Ball Picture Gallery Red, by herself. She then painstakingly gold leafed the drawing room - by hand - over a base coat of Sudbury Yellow. This was the era of Jocasta Innes and Kenneth Turner, when paint techniques and maximalist style were the decorating raison d'être.
With this inherited gene of creativity, Rory went on to study Interior Architecture at the University of Edinburgh, and later, Theatre Set Design and Architectural Illustration at The Rhode Island School of Design on America's East Coast.
Rory's foray with the editorial world started a decade ago at Livingetc magazine, a title which he regularly contributes to today. Specialising with a deep-seated appreciation for historical homes and interiors, Rory often travels far and wide to be inspired by unique properties with a fascinating history.
If he’s not uncovering an unusual National Trust property in the UK, then he’s seeking out a Neo-Classical clifftop villa in Capri or a Palazzo in Florence.
Based in London’s Shoreditch, working as a Senior Interiors Editor and Consultant, Rory's portfolio of work is a creative melting pot of residential and commercial interior design projects and a plethora of editorial writing work. Rory is also Guest Interiors Lecturer at the prestigious KLC School of Interior Design in Chelsea, London. His most cosseted possession is a ramshackle Citroen Deux Chevaux, which he has reupholstered in Pierre Frey yellow and turquoise silk fabric.
Discover more at roryrobertson.co.uk and @rory_stylist.
-
 Meet 'Stacey' — A Pale Gray, "Spill Proof" and Washable Rug That is the Secret to Throwing Stylish Soirées
Meet 'Stacey' — A Pale Gray, "Spill Proof" and Washable Rug That is the Secret to Throwing Stylish SoiréesIs the risk of red wine putting you off buying that beautiful cream rug you've always wanted? Rugs USA has a solution
By Maya Glantz Published
-
 Every 'Quiet Luxury' Devotee I Know Is Buying This Beautiful Bouclé Lamp From H&M Home
Every 'Quiet Luxury' Devotee I Know Is Buying This Beautiful Bouclé Lamp From H&M HomeBouclé can be somewhat of a contentious fabric these days... but on a table lamp? Now that's a bright idea I can't overlook
By Maya Glantz Published