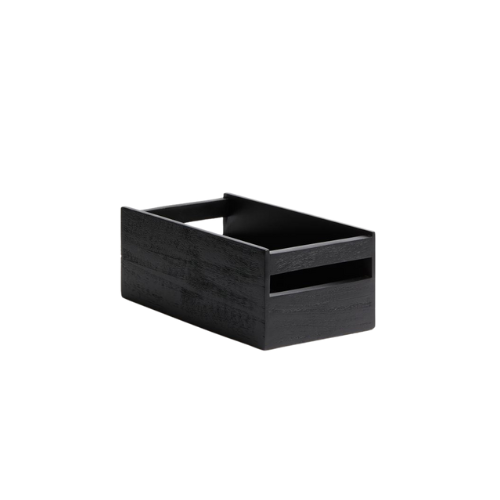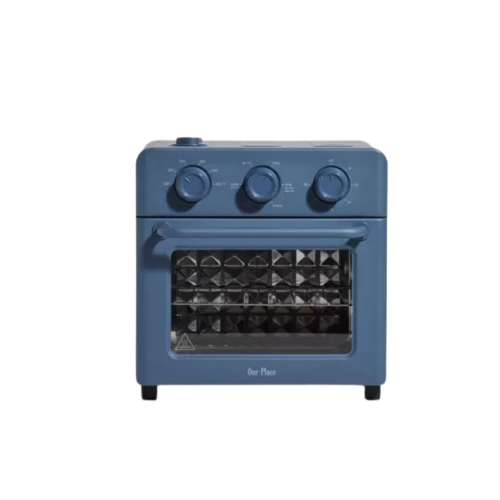What Is a 'Dirty Kitchen?' The Hidden Feature in a Home Where All the Magic Happens
Wondering where all the mess has gone? Well... It's there, if you look close enough
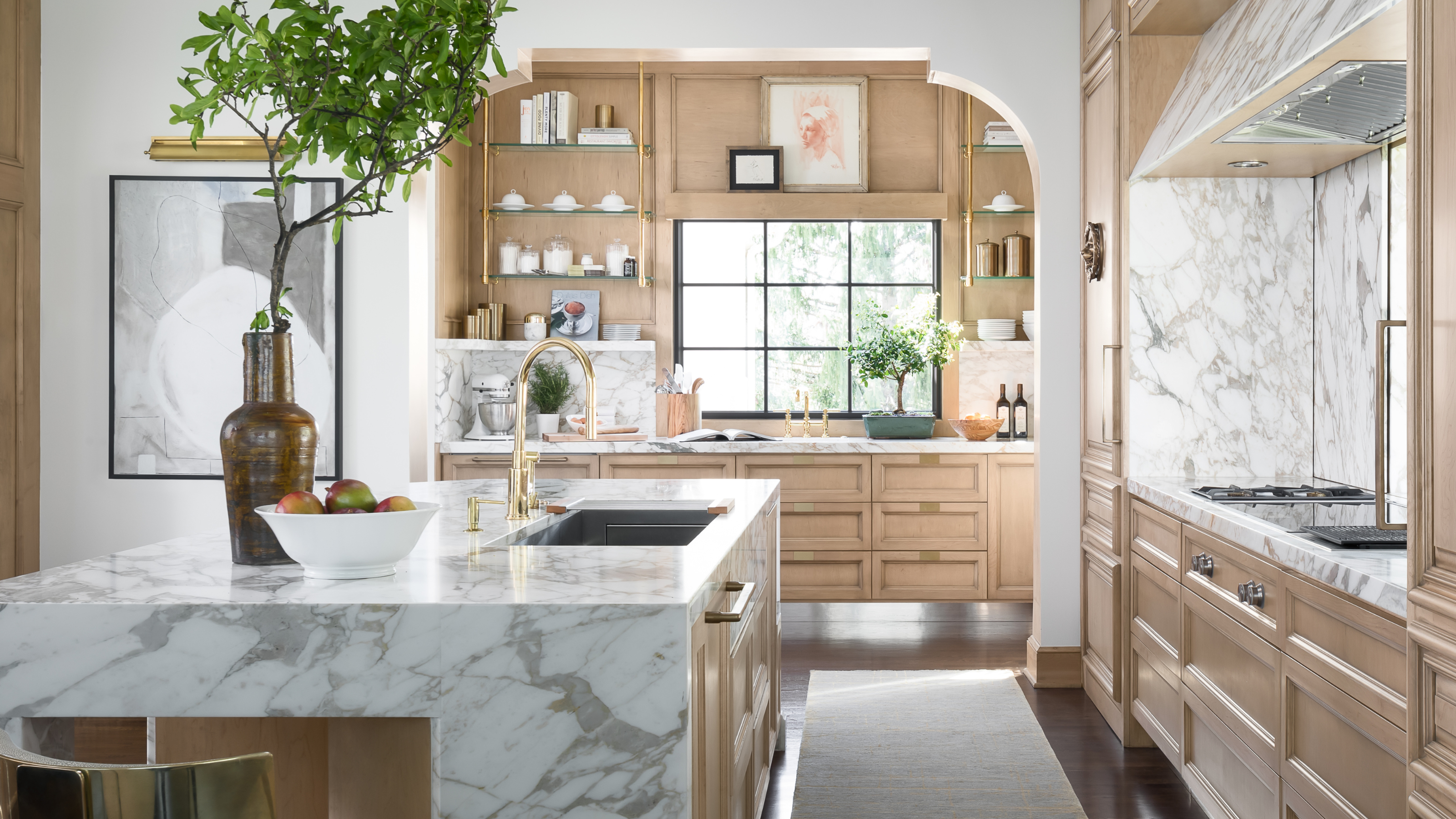

If you've ever found yourself desperately searching for the secrets of a perfect host, those hidden tricks that have you leaving a dinner party thinking, how do they do it? How do they manage to serve a delicious, three-course meal while keeping their kitchen completely spotless? Is it magic? Witchcraft? No, it's a dirty kitchen.
Contrary to its name, a dirty kitchen is actually the key to the cleanest home possible, and is without a doubt one of the best modern kitchen ideas. Similar to a pantry, scullery, or prep kitchen, this space allows your primary kitchen to look showroom-fresh at all times, perfect for house-proud hosts. While this term has only recently emerged, the essential essence of this concept has been present in luxury kitchen designs for several decades now.
However, these fresh, modern takes on the idea have us desperately longing for our own dirty kitchen in 2025. So, we've asked our experts and dirty kitchen lovers to share their thoughts on the design and some tips on bringing them into your home.
What Is a Dirty Kitchen?
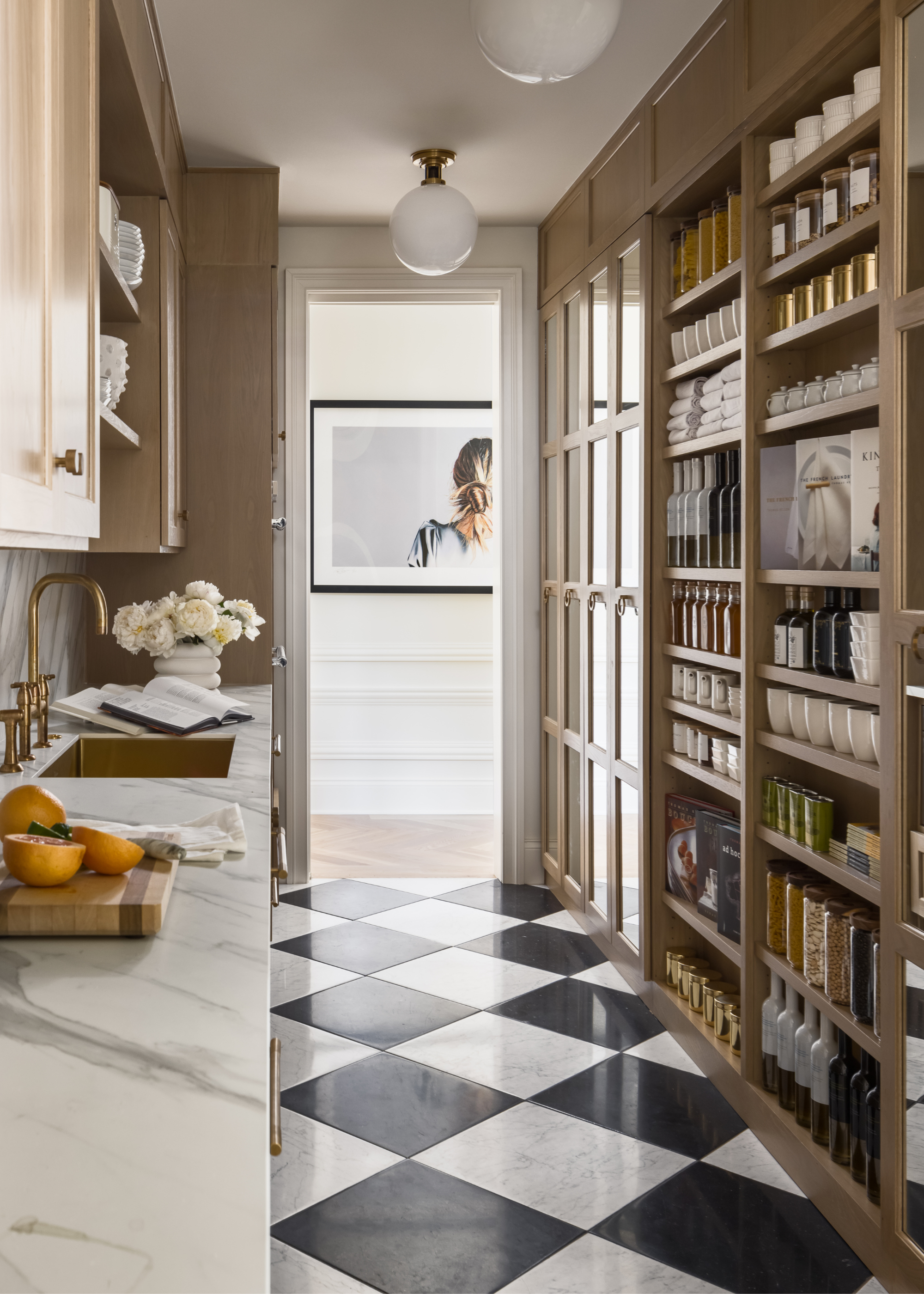
Combine the function of a dirty kitchen and a pantry by bringing plenty of storage space in to your design.
While a dirty kitchen may share similarities with a kitchen pantry, or scullery, they offer far greater functionality than either of these additions. "A dirty kitchen—often called a prep kitchen, working pantry, or catering kitchen — is a discreet yet indispensable extension of the main kitchen," explains interior designer, Laura McCroskey.
Reuben Ward, lead designer at Blakes London, adds, "A dirty kitchen, sometimes known also as a back kitchen, is a smaller second kitchen, most commonly attached to the main kitchen in the house and hidden from view. This is the place where appliances are stored alongside any other less attractive, harder-working elements of a functional kitchen, such as dishwashers, larger sinks, etc."
This discreet prep area allows you to hide away all the mess and complications of cooking, leaving your kitchen looking untouched and beautiful. It is ideal for hosting large dinner parties or family meals.
"Designed to handle the more functional aspects of cooking, food prep, and cleanup, it keeps the primary kitchen pristine and perfectly styled," explains Laura, "In luxury homes, a dirty kitchen ensures that entertaining remains seamless, allowing for effortless hosting without the visual clutter of dishes, appliances, or meal prep in progress," says Laura.
Louisa Eggleston, Humphrey Munsons creative director, echoes this point, saying, "It’s a space designed to handle the mess of everyday life, whether that’s washing up, food prep or storing appliances, keeping the main kitchen looking lovely and ready for entertaining. Despite the name, a dirty kitchen isn’t actually dirty - it’s a strategic solution for keeping a home running smoothly."
Additionally, Richard Gill, director of Paul Archer Designs, says, "A Separate kitchen can help facilitate some religious followings. As in 'Kosher' kitchens."
Having a dirty kitchen is really only feasible in homes with the luxury of space, making this design less accessible for those of us living within cities or in smaller homes. However, Reuben says, "They have become an increasingly popular addition to kitchens of all sizes, and are no longer the reserve of just the largest of homes."
What Are the Benefits Of a Dirty Kitchen?
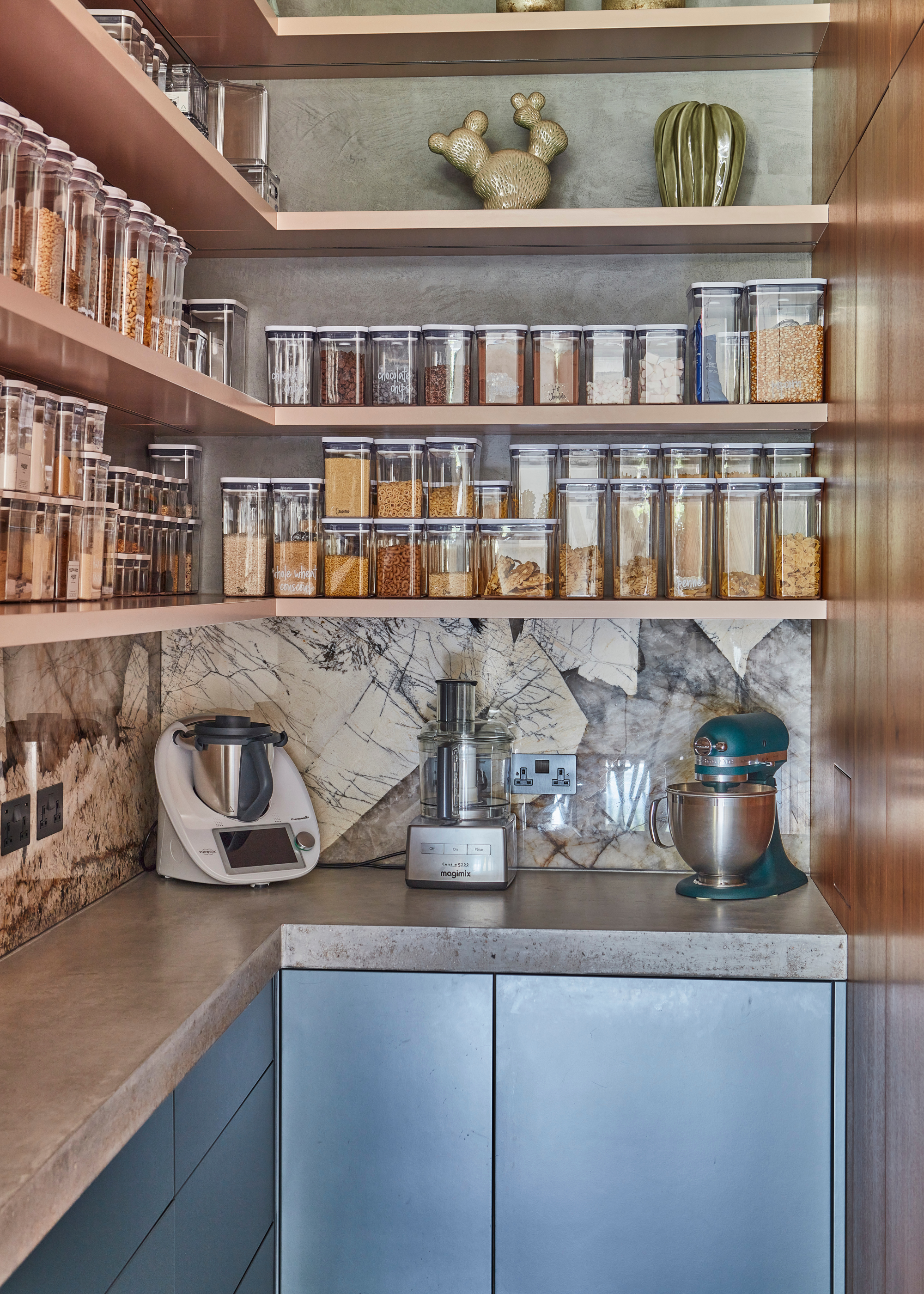
Hide away all your appliances in the dirty kitchen, so your main counters can remain unobstructed.
"A dirty kitchen transforms the way a home functions," claims Laura. It's an addition that can completely revolutionize the way you cook, bringing a greater sense of ease and flow to the entire process, especially when cooking for a crowd. "It allows the main kitchen to remain a social, design-forward space while keeping all the practical elements — like food prep, heavy-duty cooking, and cleanup—tucked away," Laura explains.
There's nothing worse than designing a striking marble kitchen only to have it constantly look like a pigsty. Unfortunately, this can often feel like an inevitability. A dirty kitchen can completely erase this issue, providing a designated area for all the mess to take place that is safely hidden away from view.
"It also enhances efficiency, particularly for those who love to entertain or have staff assisting with meals. Another key advantage is that it reduces noise and cooking odors in open-concept homes, preserving the serene, polished atmosphere of the main living areas," says Laura.
Laura's distinctive elegant, elevated design style have earned her a reputation as one of the top interior designers in the US. Her work has been featured in several leading magazines, and she was a finalist nominee for the HGTV Designer of the Year. Inspired by European design, Laura brings a personal touch to all her projects, while prioritising the desires of her clients.
How to Design a Dirty Kitchen
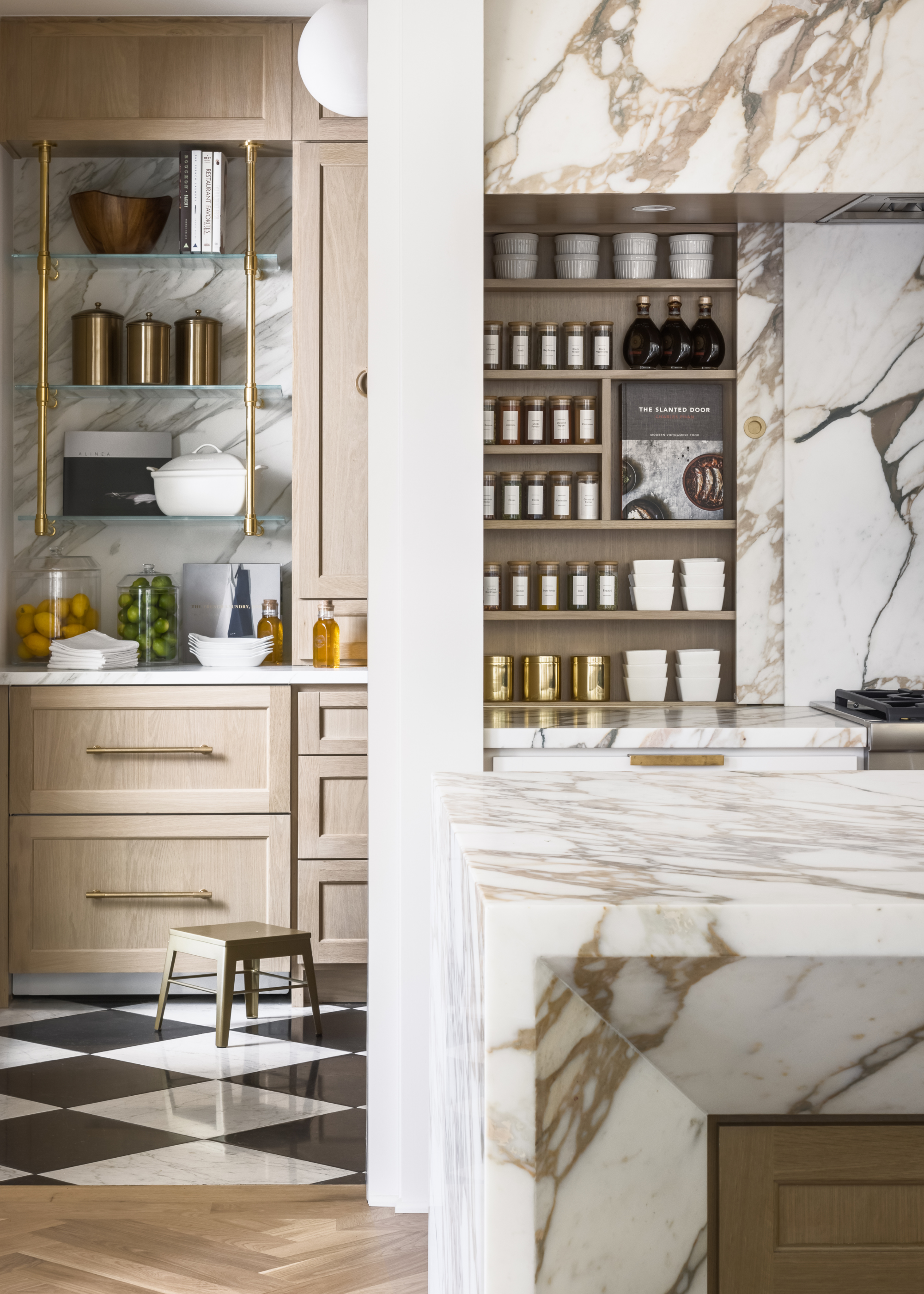
Bring the same material from the primary kitchen into your dirty kitchen for a sleek, cohesive look.
Having this separate, smaller kitchen alongside your primary cooking space allows for plenty of design experimentation. While you may feel inclined to create a cohesive design that follows on from the aesthetic you've formed in your primary kitchen, a dirty kitchen can also be an exciting space to experiment with other styles and explore different kitchen color ideas.
"In a luxury home, a dirty kitchen must be just as thoughtfully designed as the main kitchen — just with a greater emphasis on performance," says Laura. When designing a dirty kitchen for a residential project, Laura says, "I prioritized professional-grade appliances, generous storage, and durable yet elegant finishes that could withstand heavy use while maintaining a refined aesthetic."
The emphasis in your dirty kitchen is on utility, as opposed to style. This allows you to bring more visual features into your main space, like a decorative countertop edge, or a more high-maintenance countertop, as you won't be solely relying on this space for all your cooking. "While the main kitchen is a statement of style and hospitality, the dirty kitchen is designed for pure functionality — seamless workflow, intuitive organization, and surfaces that are as hardworking as they are beautiful," says Laura.
Reuben explains, "Given that a dirty kitchen is smaller and hidden from view, this is the space where you can afford to be more economical on your choice of finishes. Here you may wish to choose finishes that require lower maintenance and are harder wearing."
Bringing in a dirty kitchen doesn't cost the same as your main kitchen; this is a place where you can easily cut costs with materials, swapping precious natural stones for more long-lasting, durable materials.
"We tend to put larger stainless steel sinks in the dirty kitchen, which are more practical for staining and scratching, and are good for washing larger cumbersome items such as oven trays. We would also tend to design second appliances like additional dishwashers, fridges, and freezers into the dirty kitchen," says Reuben.
What to Consider Before Designing a Dirty Kitchen
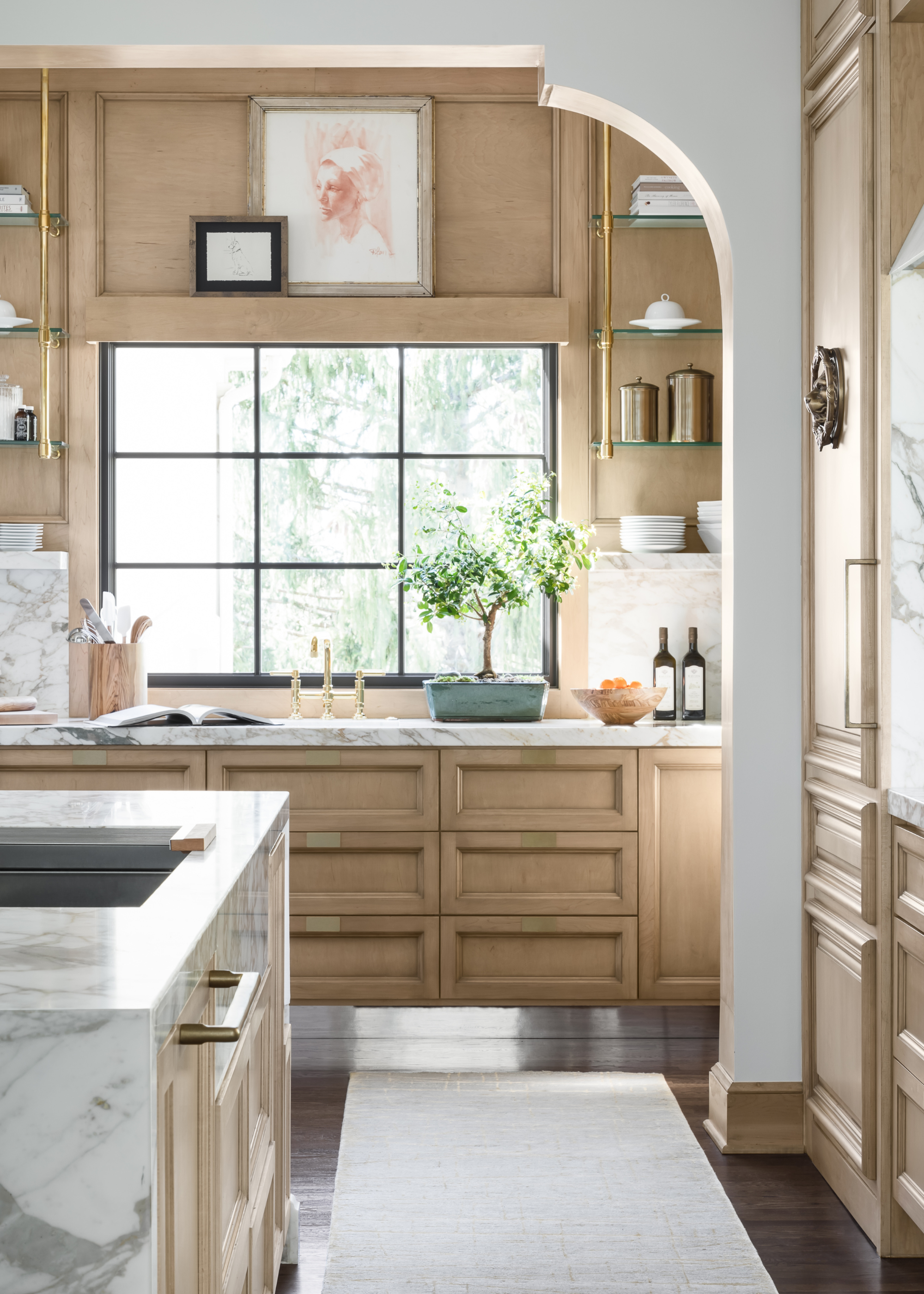
Not all dirty kitchens need to be in separate rooms. Here, an arched alcove makes the perfect home for a dirty kitchen.
As convincing as this design may be, it's always important to fully consider your options before diving in head first with a kitchen remodel you may regret.
Richard explains, "Prep kitchens are typically smaller than main kitchens, so think carefully about storage, especially if you want to store large quantities of staples. If possible, locate the kitchen on an external wall and make use of the cooler temperatures, useful for storing vegetables etc. If a side entrance can be included this can be useful for taking deliveries or unloading the car."
To help you with this process, Laura has curated a list of 5 key elements to consider before designing your own dirty kitchen to ensure it is as efficient and attractive as possible.
1. Integrate high-performance appliances — "Consider adding a second fridge, dishwasher, or even a combi-steam oven for professional-level meal prep.
2. Designate zones for efficiency — Create dedicated areas for food prep, baking, cleanup, and storage to streamline functionality.
3. Invest in premium finishes — Just because it’s a working space doesn’t mean it should lack style. Opt for high-end materials like natural stone countertops, custom millwork, and concealed storage for a polished look.
4. Prioritize ventilation and acoustics — A high-powered extraction system will ensure cooking odors don’t travel, while thoughtful material choices can minimize noise.
5. Seamless integration — Whether hidden behind paneling, tucked away in a butler’s pantry, or designed as a fully enclosed second kitchen, a dirty kitchen should enhance the flow of the home while remaining effortlessly discreet.
Additionally, as Reuben adds, "It's also worth thinking about food storage, if you plan to store food in the dirty kitchen you may wish to opt for a radiator rather than underfloor heating in this space which can be controlled such that the dirty kitchen stays at a lower temperature to the rest of the home."
Thoroughly planning out your preferred functions for the space is a helpful way to streamline the process of building your dirty kitchen.
"We also suggest considering what appliances will be used and stored in the dirty kitchen. This is often a good place for a robot or handheld hoover, which may require a charging point or cooking station. Ensure you have sockets at the right heights or in the correct areas to help ensure these appliances can be stored in the most optimal way," says Reuben.
What To Put In Your Dirty Kitchen
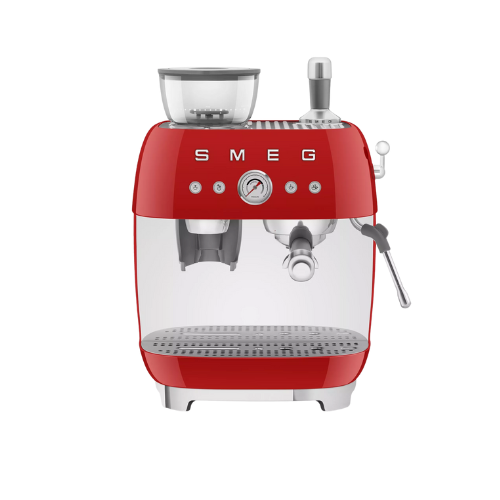
Although this coffee machine is cute enough to have out on your main counters, it would also make the perfect addition to your dirty kitchen.
We're sure we aren't the only ones who will go to bed dreaming of our own designated 'dirty kitchen' now. And as Laura says, "It’s a true hallmark of high-end living, blending functionality with a sense of effortless luxury."
However, not everyone is lucky enough to have the space to bring a dirty kitchen into their home. If you fall into this category, perhaps you'll be better off looking through some small kitchen ideas instead.
Be The First To Know
The Livingetc newsletters are your inside source for what’s shaping interiors now - and what’s next. Discover trend forecasts, smart style ideas, and curated shopping inspiration that brings design to life. Subscribe today and stay ahead of the curve.

Maya Glantz is a Design Writer at Livingetc, covering all things bathrooms and kitchens. Her background in Art History informed her love of the aesthetic world, and she believes in the importance of finding beauty in the everyday. She recently graduated from City University with a Masters Degree in Magazine Journalism, during which she gained experience writing for various publications, including the Evening Standard. A lover of mid-century style, she can be found endlessly adding to her dream home Pinterest board.
-
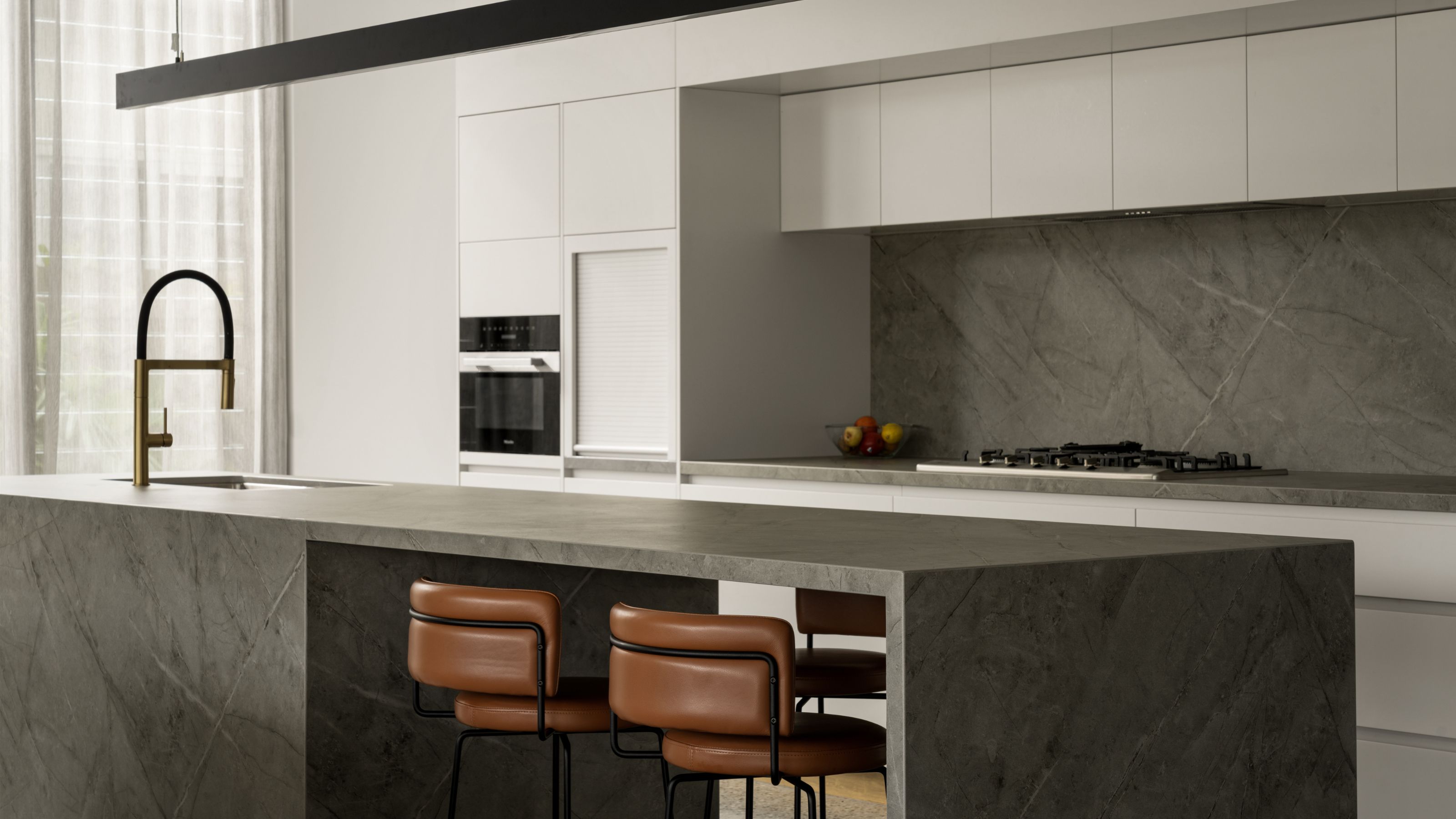 Should You Choose a Kitchen Island or a Breakfast Bar? Experts Weigh-in on the Debate
Should You Choose a Kitchen Island or a Breakfast Bar? Experts Weigh-in on the DebateThey may look alike, but designers break down the real differences in form, function, and everyday practicality
By Aditi Sharma
-
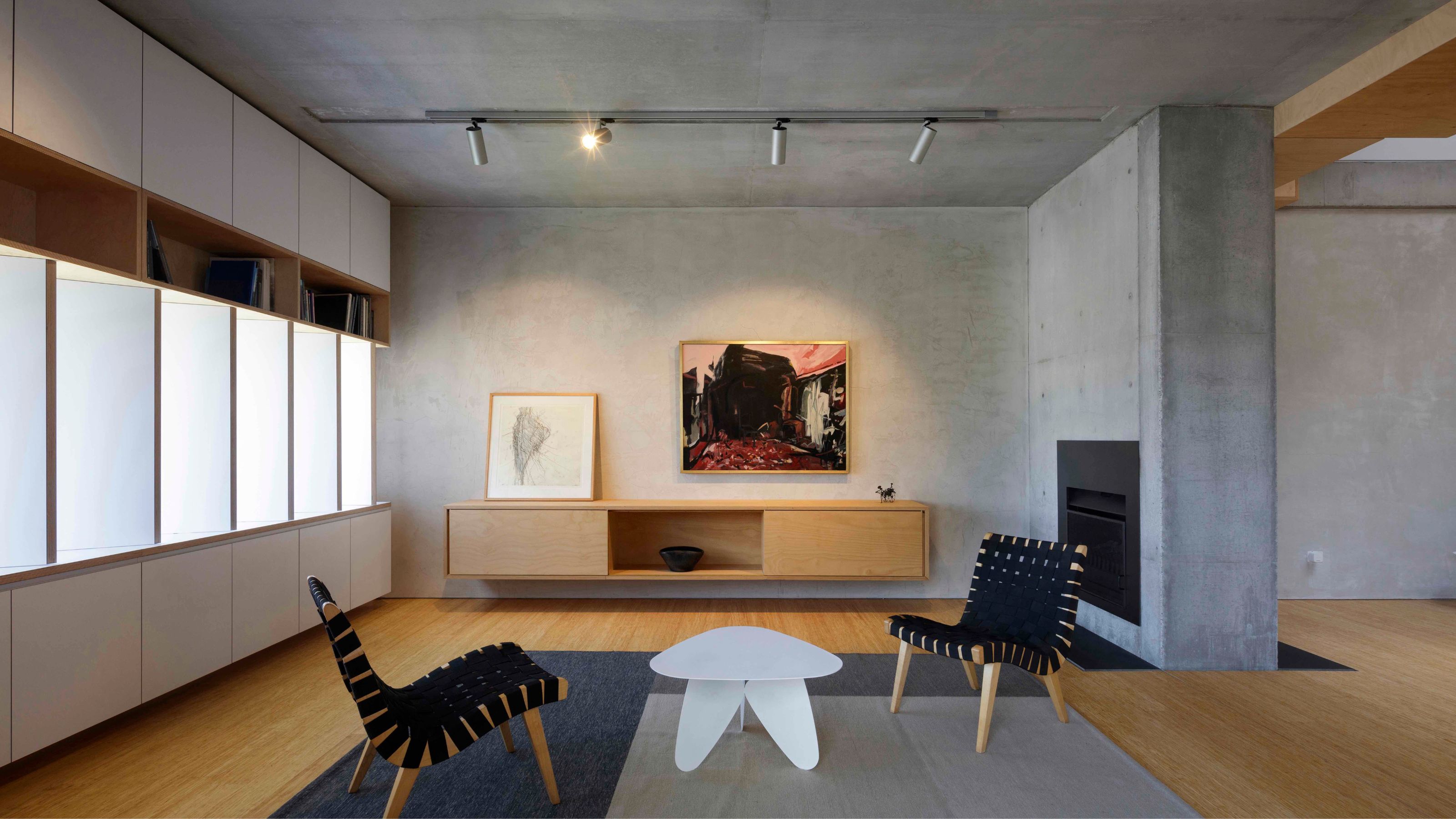 We've Weighed Up the Pros and Cons of Bamboo Flooring, the New Eco Choice That Looks Effortlessly Elevated
We've Weighed Up the Pros and Cons of Bamboo Flooring, the New Eco Choice That Looks Effortlessly ElevatedServing on both style and sustainability, we've asked the experts everything you need to know when specifying bamboo flooring in your home
By Sarah Warwick
-
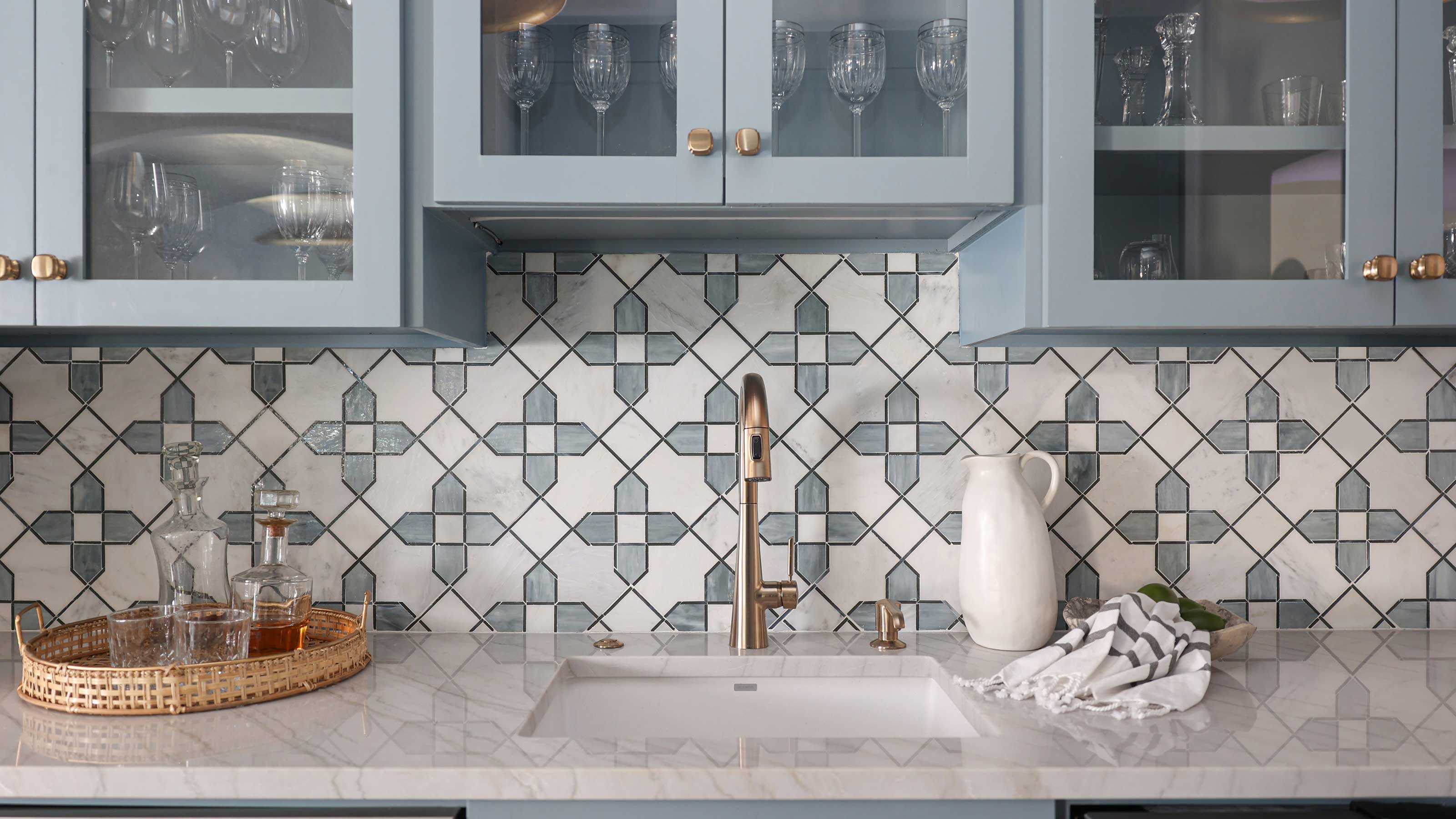 Should Your Kitchen Tap Match the Rest of Your Kitchen? Not All Designers See Eye-to-Eye
Should Your Kitchen Tap Match the Rest of Your Kitchen? Not All Designers See Eye-to-EyeWe asked the experts for their opinions on whether a kitchen tap should match the rest of the kitchen, and they didn't all see eye to eye
By Natasha Brinsmead
-
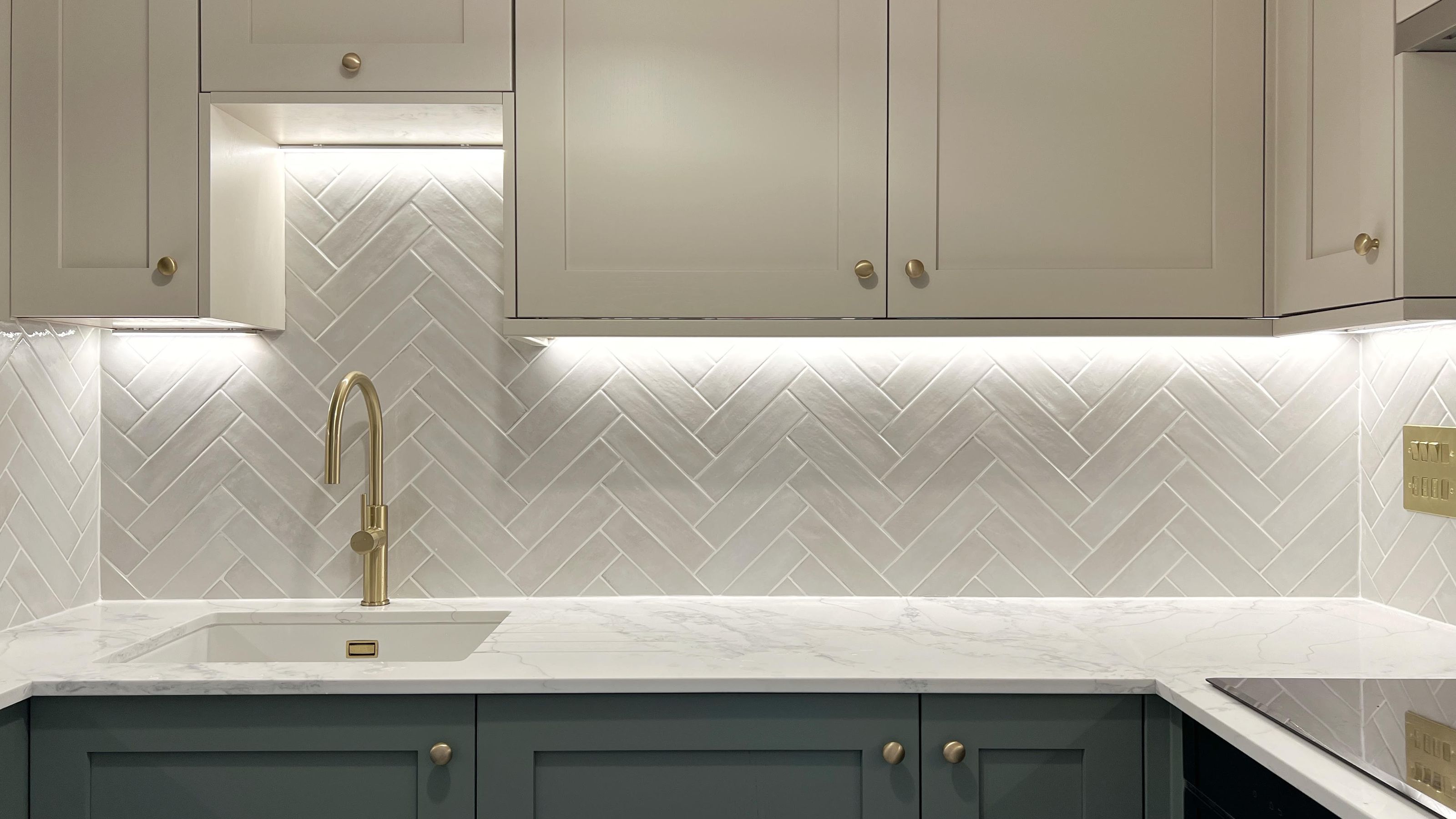 3 Things I Wish I Knew Before Renovating My Small Kitchen — Number One? Always Be Prepared...
3 Things I Wish I Knew Before Renovating My Small Kitchen — Number One? Always Be Prepared...After taking on my own small kitchen project recently, here are the main takeaways I've learned for the next time I renovate one
By Faiza Saqib
-
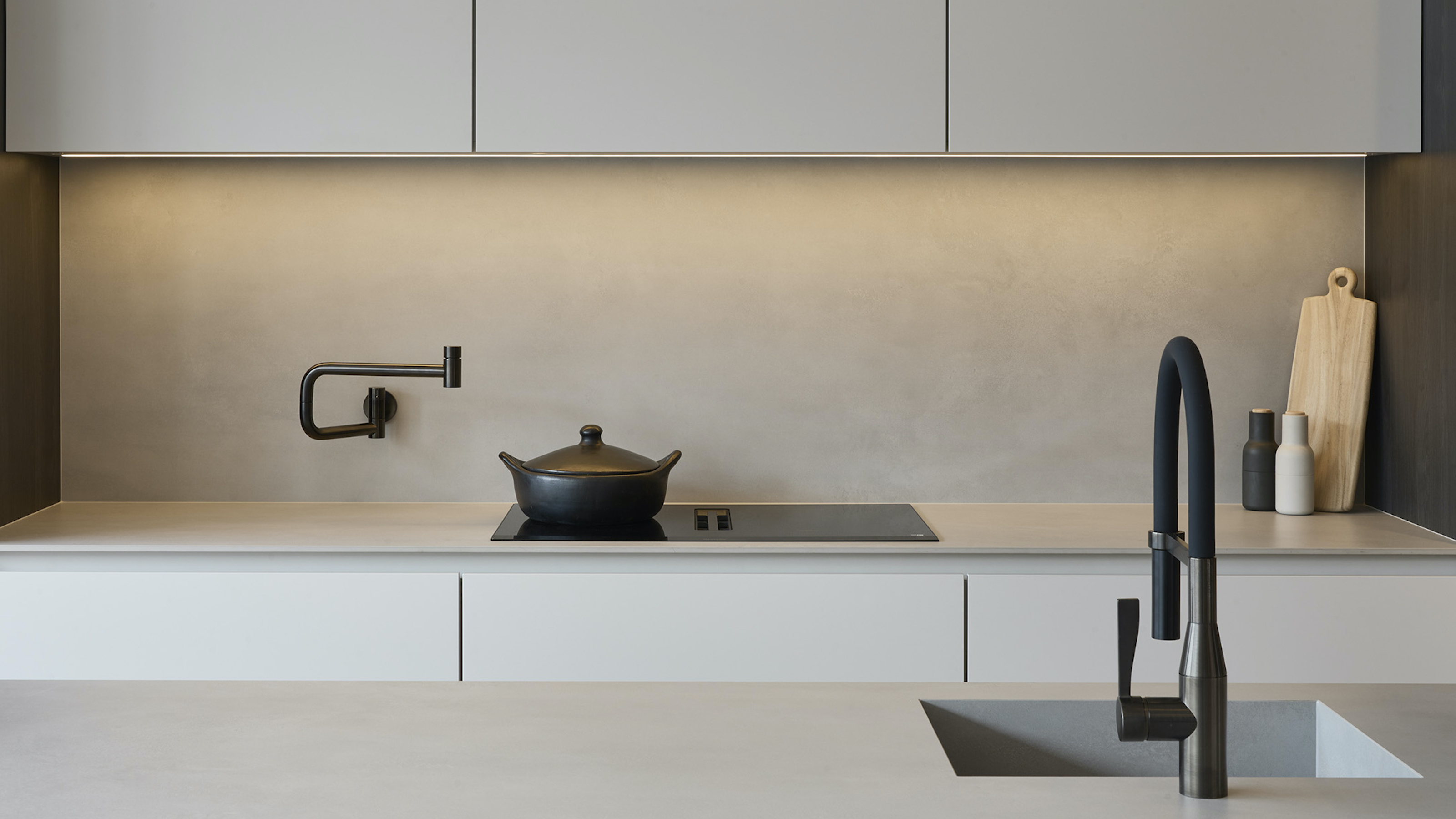 The 10 Different Types of Kitchen Taps — And the Pros and Cons of Each One to Know Before You Pick
The 10 Different Types of Kitchen Taps — And the Pros and Cons of Each One to Know Before You PickFrom sleek pull-outs to vintage bridge taps, explore 10 kitchen tap styles that mix function, flair, and a splash of cool
By Linda Clayton
-
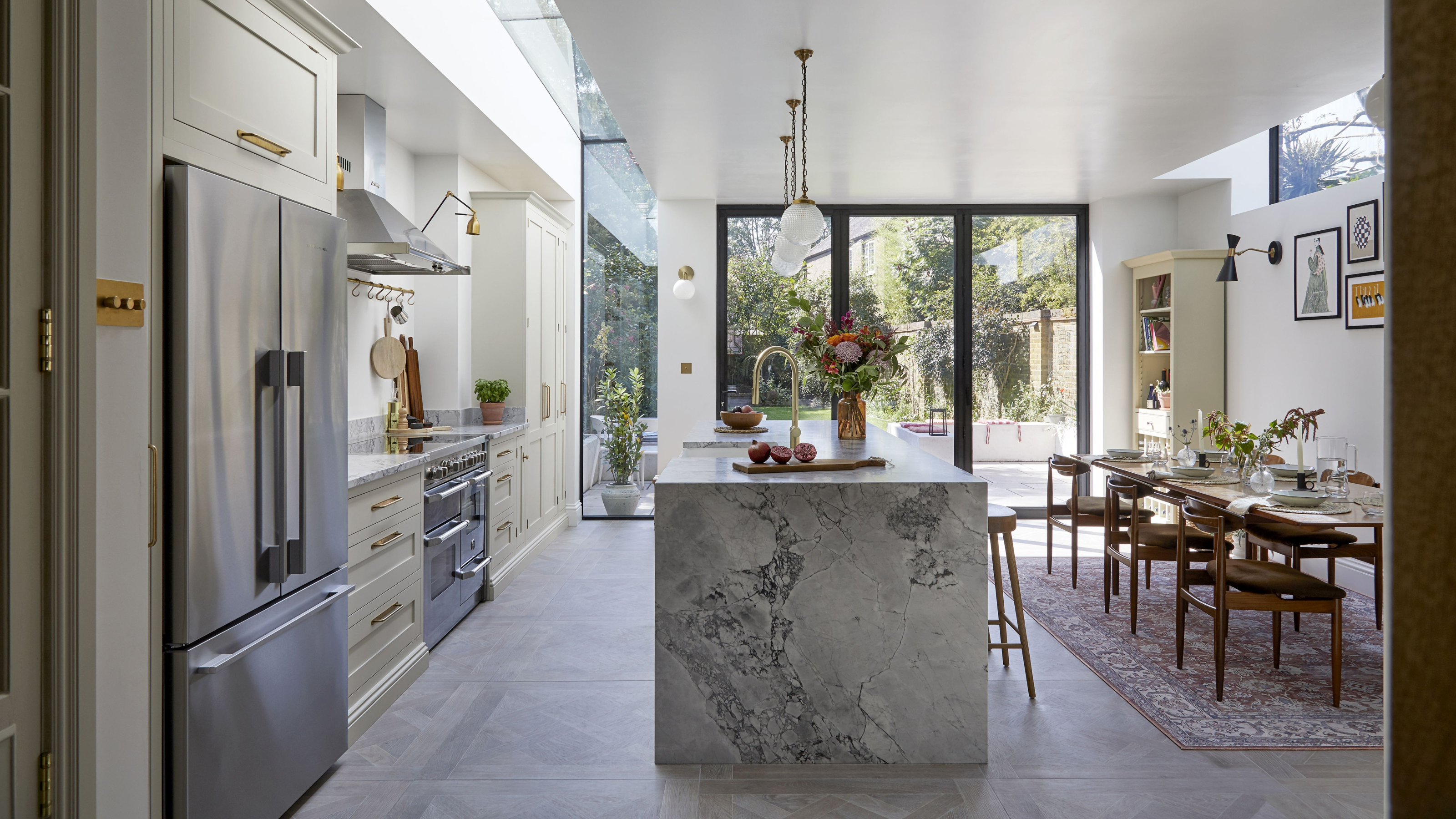 7 Budgeting Mistakes to Avoid When Planning Your Kitchen Extension
7 Budgeting Mistakes to Avoid When Planning Your Kitchen ExtensionDesigning a kitchen extension on a strict budget requires you to work smarter, not harder. Avoiding these slip ups is the first step to success.
By Maya Glantz
-
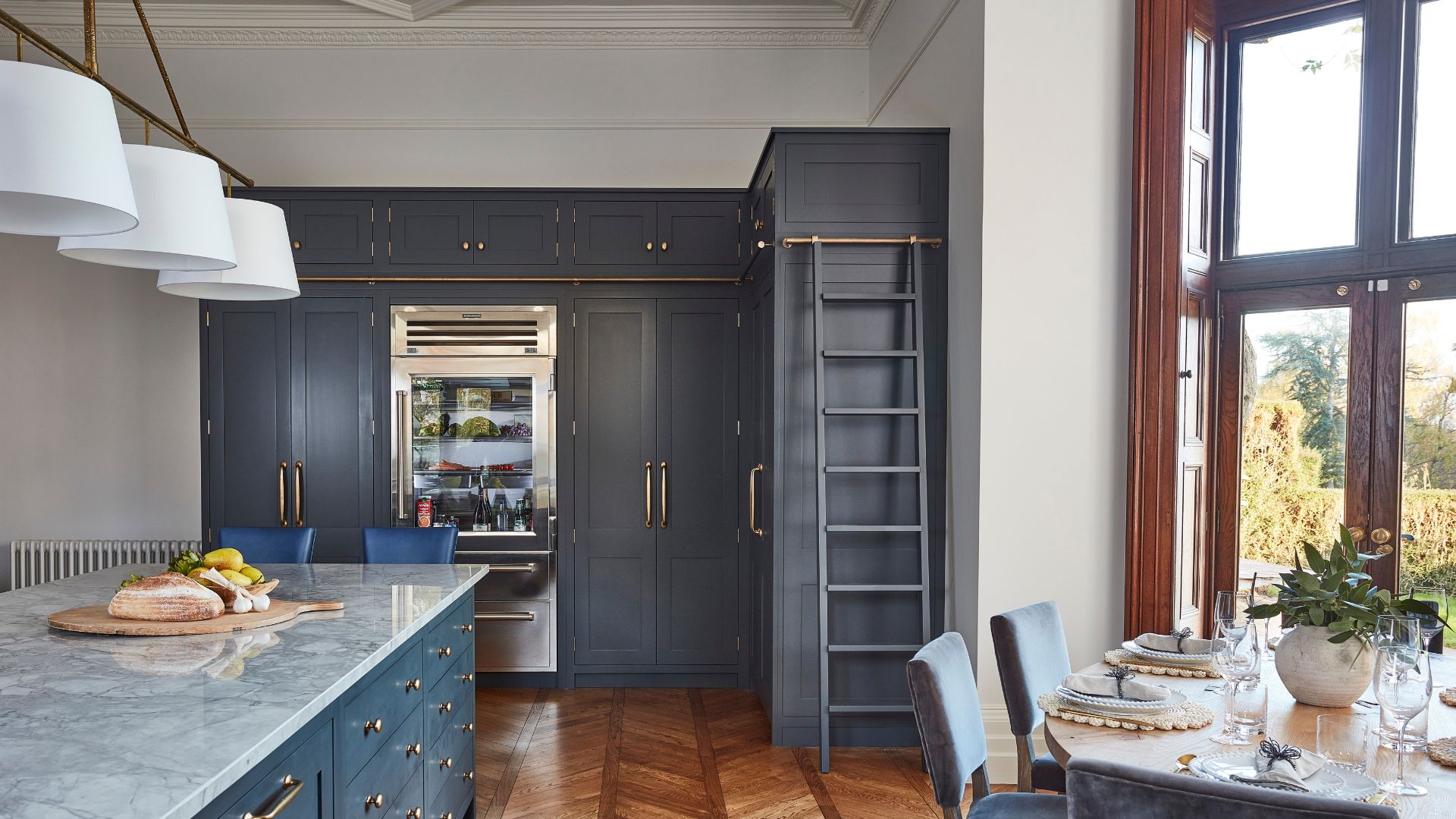 Kris Jenner’s 'All-Green' Glass Fridge Is My Organization Inspo of the Week — Here Are 5 Smart Storage Takeaways I'll Be Adopting
Kris Jenner’s 'All-Green' Glass Fridge Is My Organization Inspo of the Week — Here Are 5 Smart Storage Takeaways I'll Be AdoptingIf you're looking for fridgescaping inspiration, you might not think to look to Kris. But her all-green fridge says otherwise. Here are five tips we've learnt.
By Amiya Baratan
-
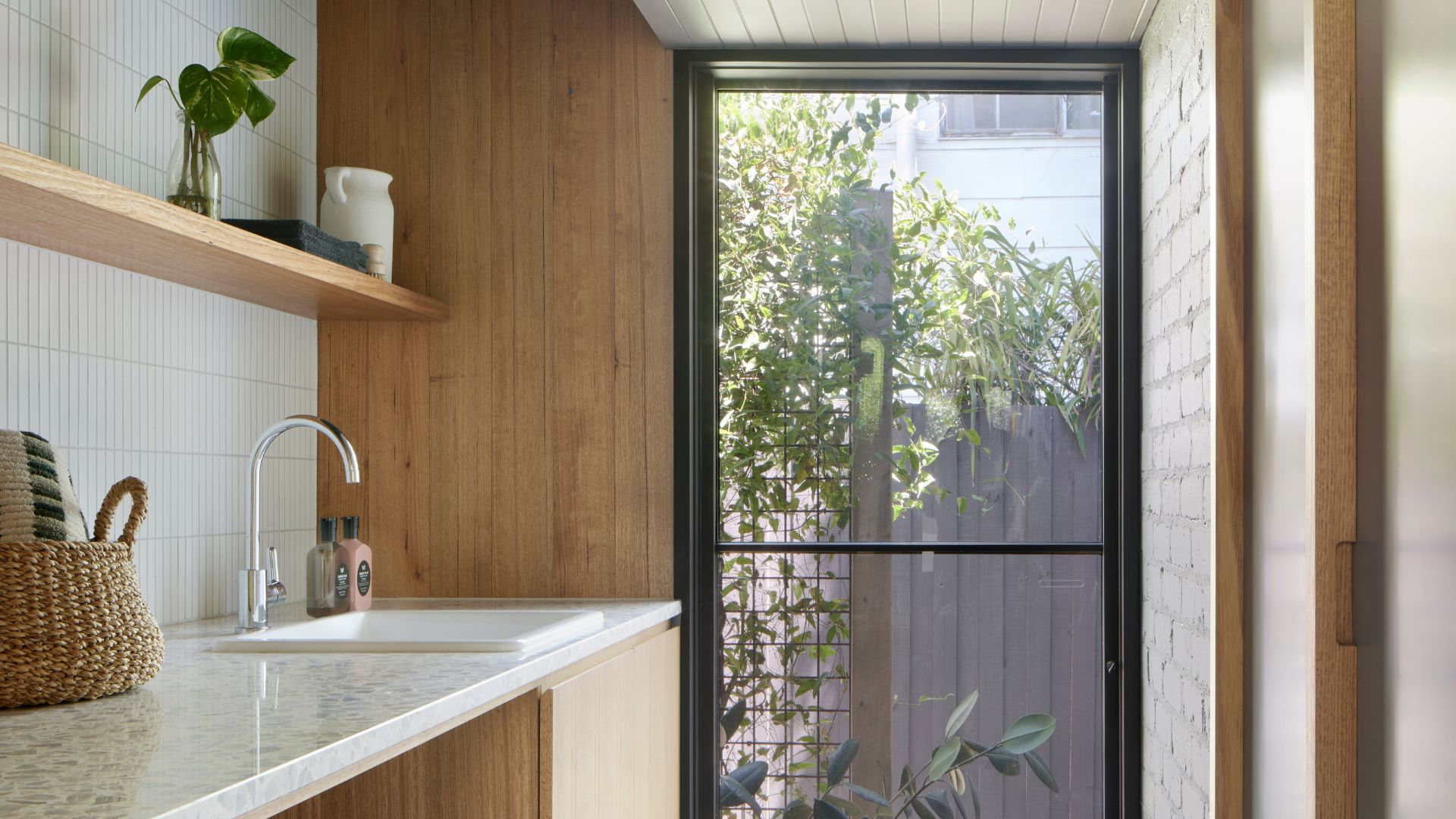 This Brilliant, Space-Saving Laundry Room Feature Makes Ugly and Clunky Drying Racks a Thing of the Past
This Brilliant, Space-Saving Laundry Room Feature Makes Ugly and Clunky Drying Racks a Thing of the PastSick of wheeling out that awkward-to-put-up drying rack all the time? This clever utility room design is something to consider for your space
By Amiya Baratan
-
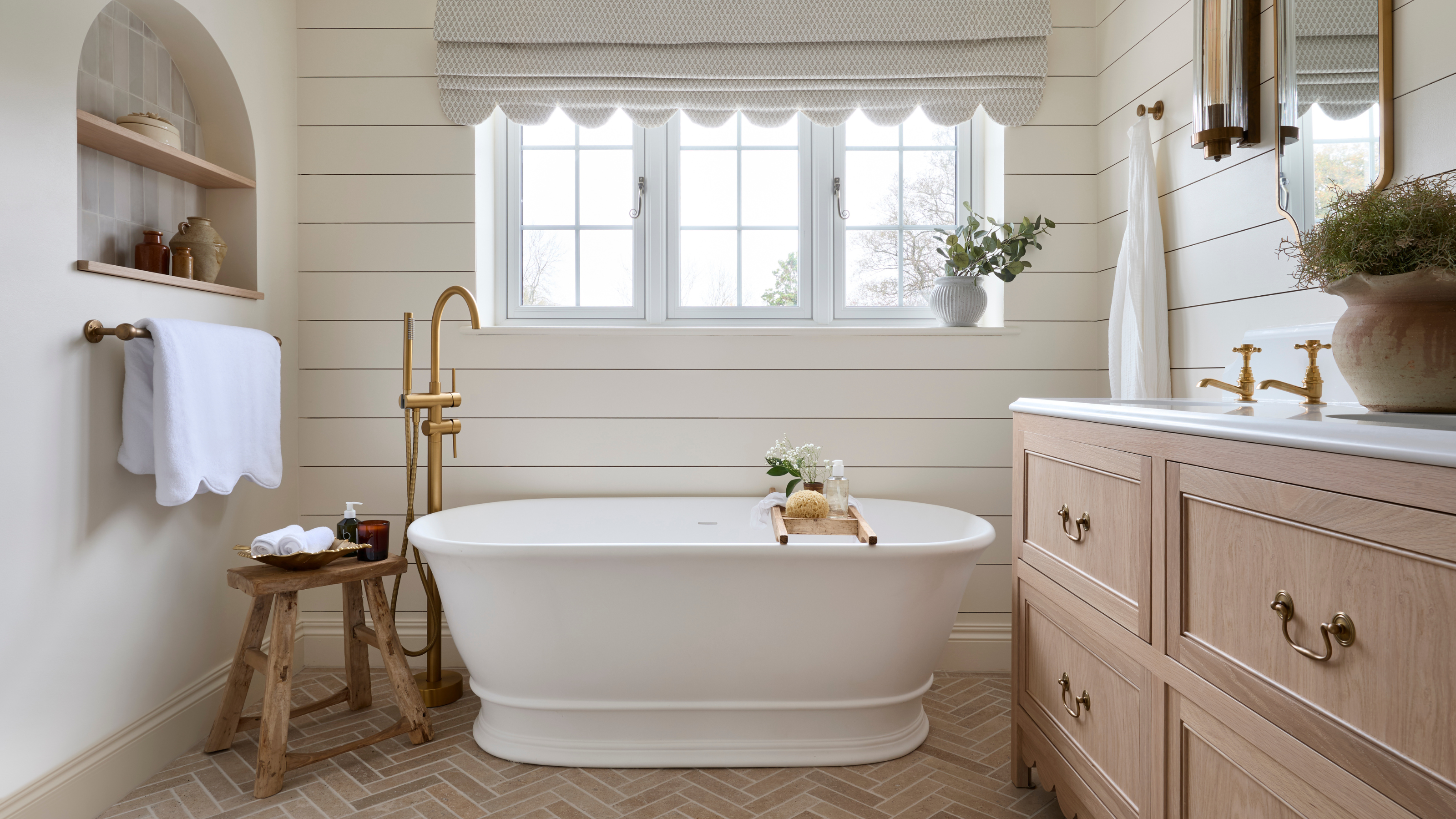 I'm Obsessing Over Brick Flooring in Bathrooms — It Might Be My Favorite Way to Bring Character to These Spaces
I'm Obsessing Over Brick Flooring in Bathrooms — It Might Be My Favorite Way to Bring Character to These SpacesLooking to create a rustic, cozy bathroom? A brick floor might just be the answer
By Maya Glantz
-
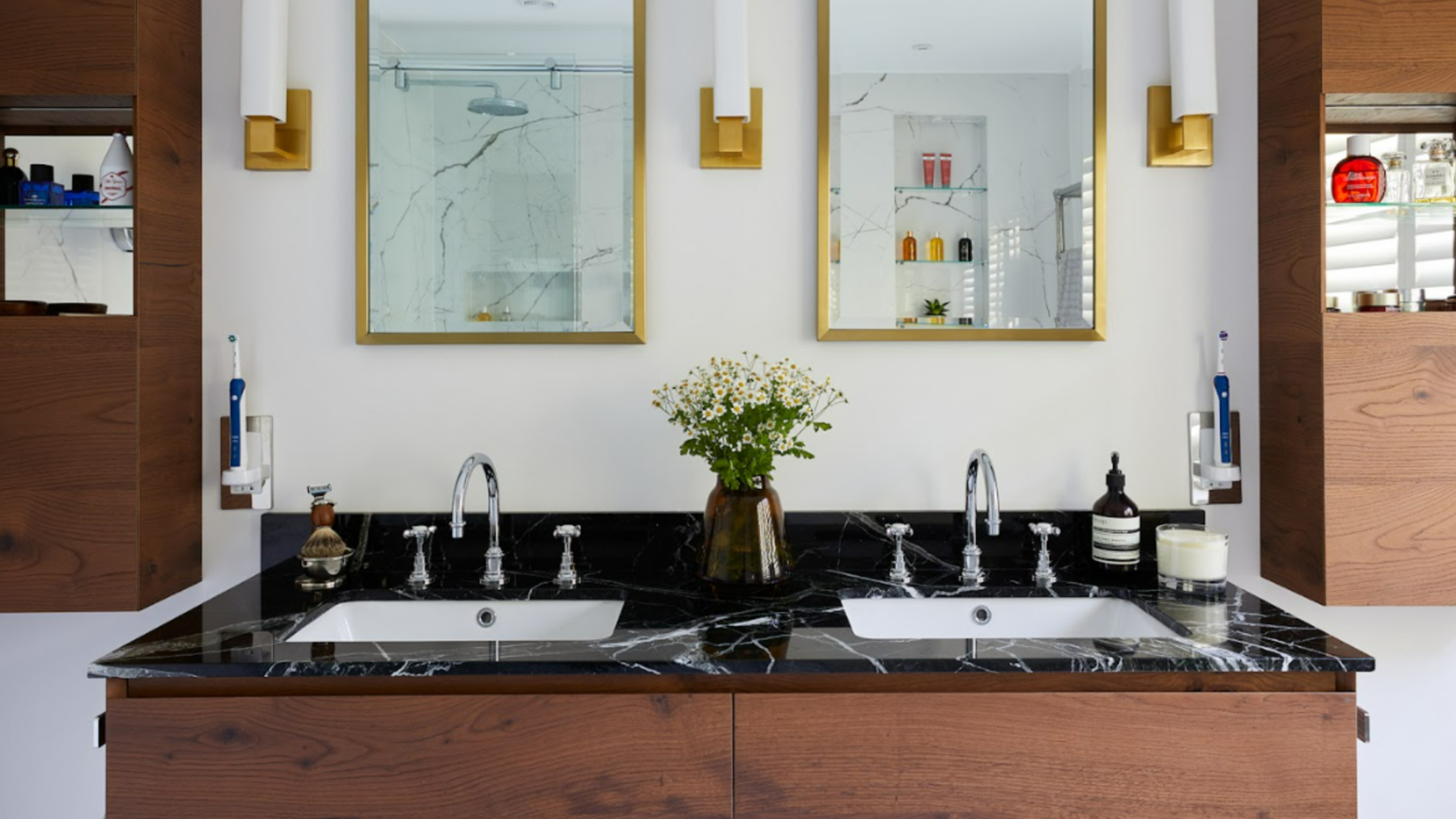 Should I Go for a Mixer or Standard Tap in My Bathroom? The Debate Might Be Finally Settled
Should I Go for a Mixer or Standard Tap in My Bathroom? The Debate Might Be Finally SettledThe experts weigh in on the choice between a standard tap and a mixer, so you know which one to choose.
By Maya Glantz
