Where to Position Your Kitchen Appliances (Big and Small) for a More Seamless Look and Flow
Experts share how to optimize the layout of your kitchen by placing your appliances correctly

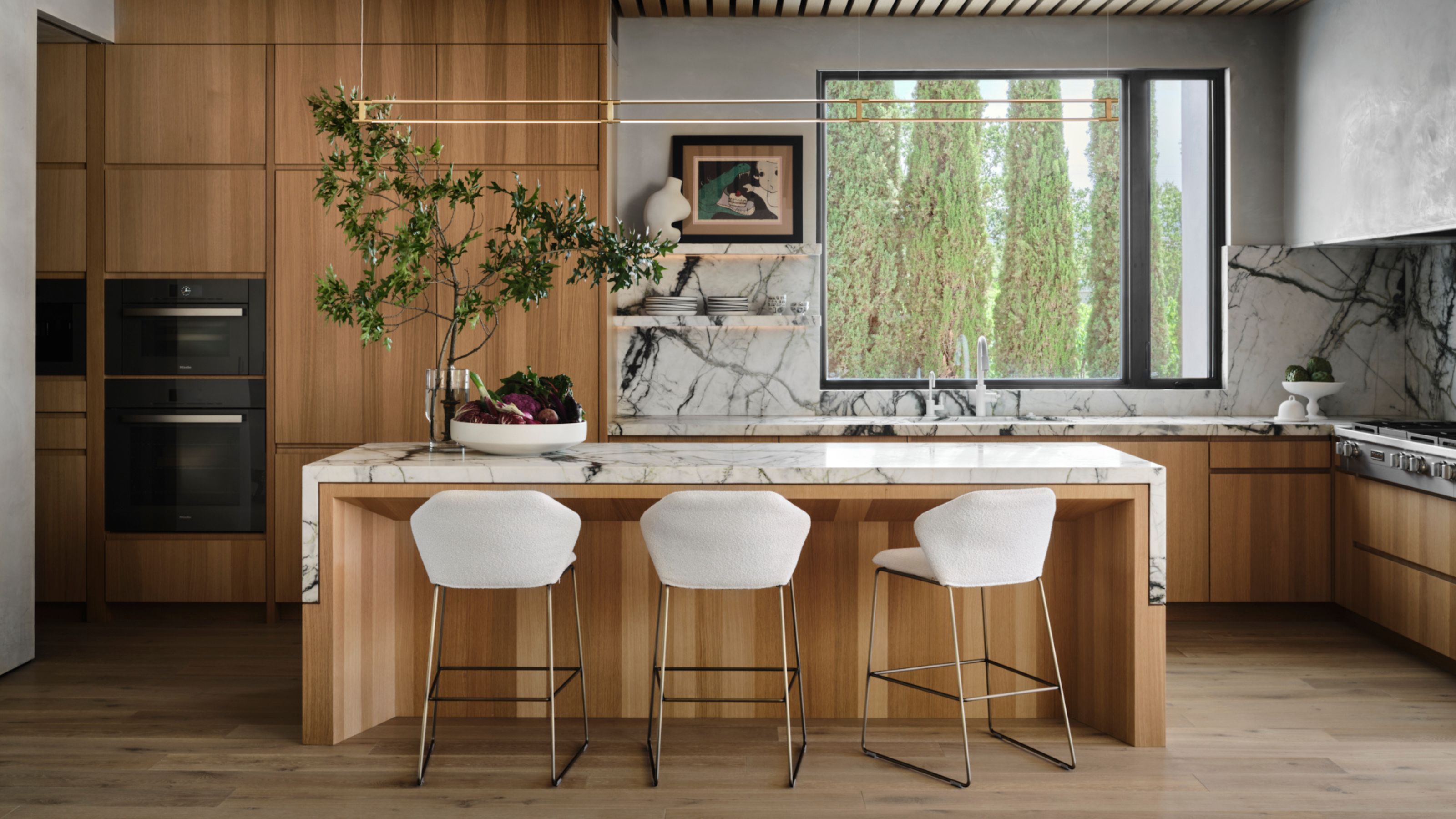
There’s more to positioning your kitchen appliances than simply finding a spot that fits. It's important to consider how you move in the space, what you reach for most, and how these items impact your routine.
A well-thought-out layout isn't limited to the traditional kitchen work triangle. It can turn even a small kitchen into a functional and inviting space. But along with practicality, you also want to be mindful of how your layout will affect things like HVAC, plumbing, and electrical, to avoid any costly modifications, inefficient appliance performance, or potential safety issues.
When placing appliances, the goal is to maximize practicality and flow. To achieve this, we’ve created a guide on where to place your major appliances. Here’s our experts’ breakdown for where each big (and some smaller) appliance should live, so the kitchen feels natural, free-flowing, and ready for anything.
1. Refrigerator
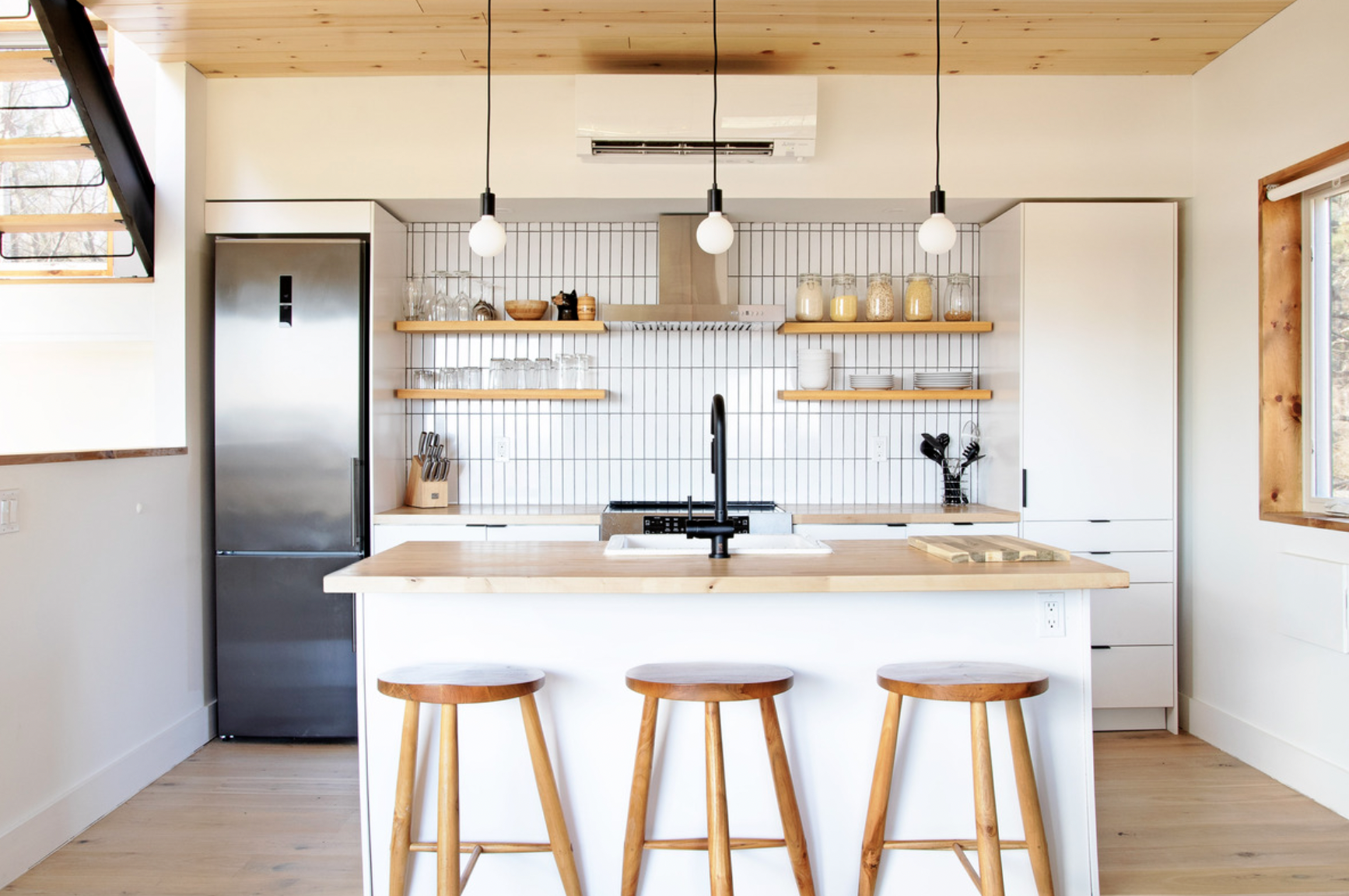
“A refrigerator's positioning is critical, given its high usage,” says Rose Zefferino, CEO and principal designer of Z Domus Designs. “Ideally, place the fridge on the perimeter of the kitchen's "work triangle" (between the stove, sink, and fridge) for seamless movement between prep, cooking, and cleaning areas. Keeping it near the entry point of the kitchen can also allow easy access for putting away groceries, which can be a time-saver.”
It also provides a good staging area to run in for ingredients you may need, particularly with grocery runs and deliveries. Ideally, it should be placed near the food preparation area as much as possible but not in areas where there is food preparation to avoid congestion.
An additional tip: if you have a large family, consider placing a small, counter-depth fridge near a seating area or pantry for easy snack access.
2. Stove and Oven
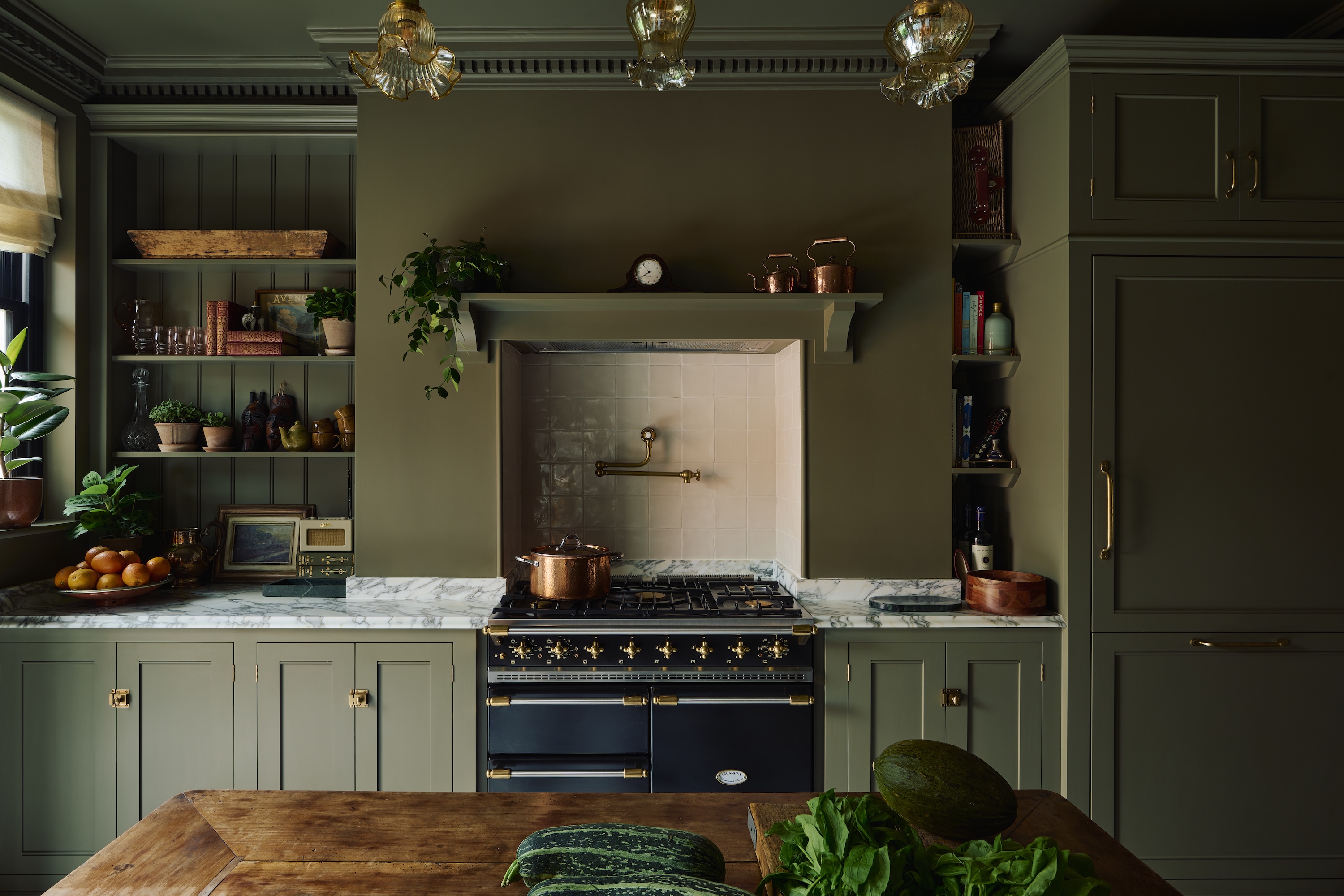
For both safety and functionality sake, the stove and oven should ideally be positioned against a wall and away from high-traffic paths to reduce accident risks.
The Livingetc newsletters are your inside source for what’s shaping interiors now - and what’s next. Discover trend forecasts, smart style ideas, and curated shopping inspiration that brings design to life. Subscribe today and stay ahead of the curve.
It's best if this area includes ample counter space on either side for setting down hot pots and pans. Positioning the stove near the sink can also be helpful, as it simplifies tasks like draining pasta or cleaning up quickly.
For households with frequent cooks, a double oven setup adjacent to the main cooking space is a great way to design a kitchen that's better to cook in.
3. Microwave
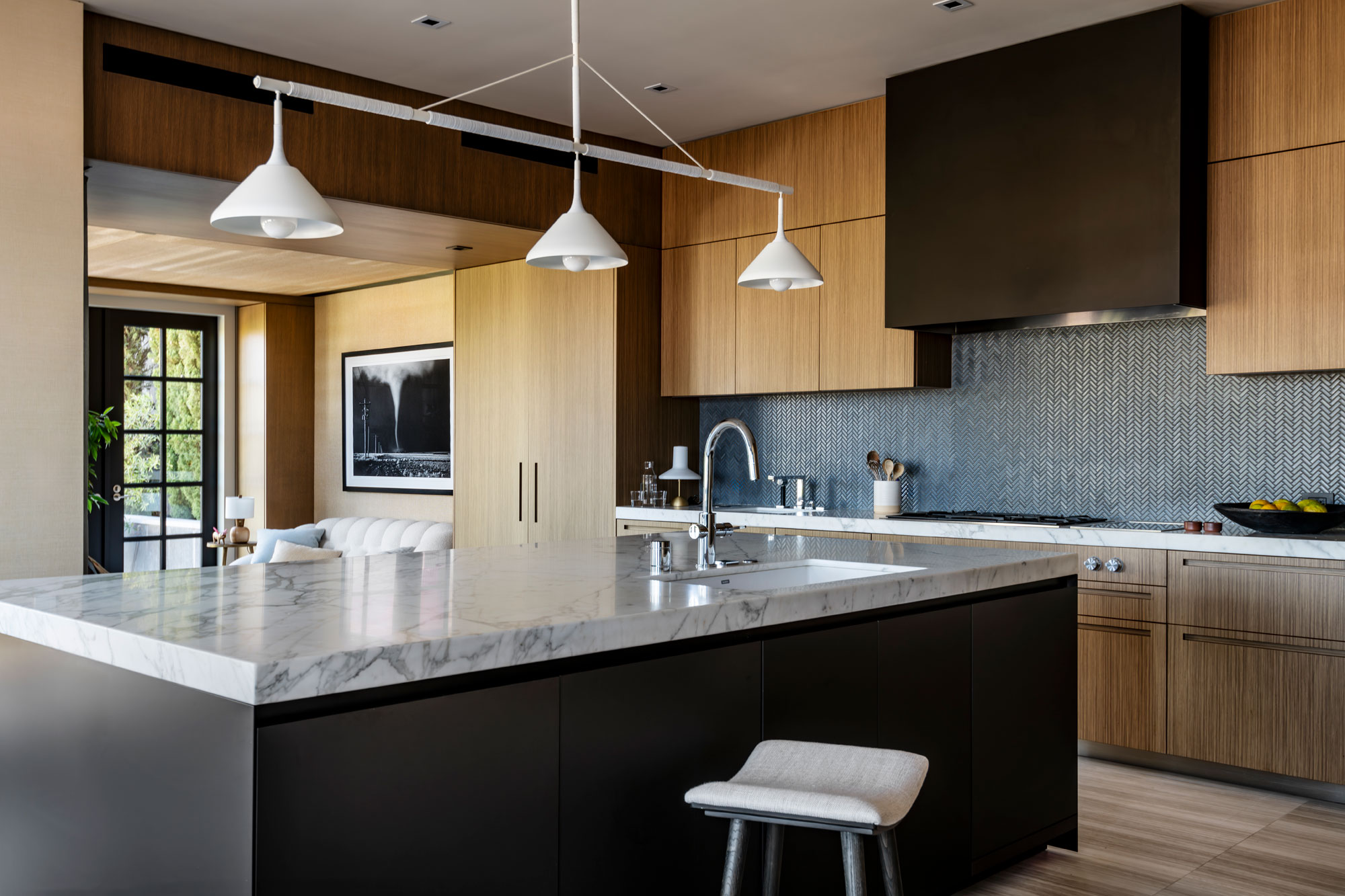
Many homeowners overlook the importance of convenient microwave placement. A popular option is to incorporate it into an island or within lower cabinetry, especially if counter space is limited.
For families with children, positioning the microwave within reach allows for easy reheating without needing an adult to assist every time.
But then again, it's important to consider whether a kitchen needs a microwave at all, as many homeowners are choosing to forgo it all together these days, in place of more multifunctional appliances.
4. Dishwasher
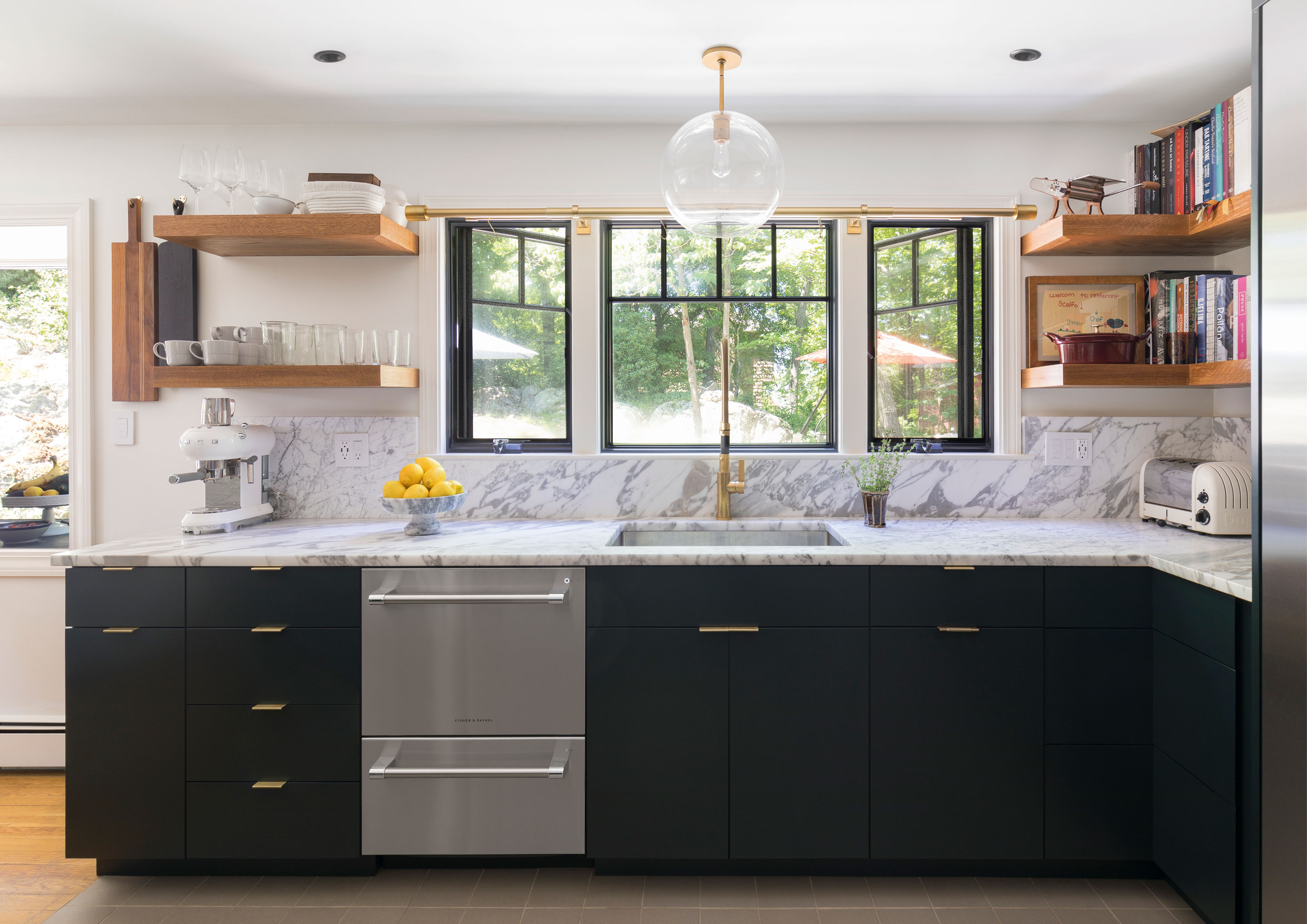
According to kitchen remodeling expert Brayden Montgomery, the dishwasher should be adjacent to the sink and as close as possible to where dishes are stored. This setup reduces the distance for transferring dirty dishes and putting away clean ones.
“Positioning the dishwasher close to the sink is essential for minimizing spills while loading dishes,” says Brayden. “Placement isn't just about proximity; you’ll also want to think about side preference. Right-handed people might find it most comfortable on the right side of the sink, while left-handers might favor the left.”
If the kitchen layout allows, situating the dishwasher on the side of the sink nearest the trash and recycling bins creates an efficient cleanup station. Brayden recommends positioning your dishwasher in a spot where it won’t disrupt your workflow, ideally away from heavy prep locations. If it’s near another appliance with a pull-down door, such as an under-counter microwave drawer or an oven, take into account the door clearance needed to avoid congestion.
5. Benchtop Appliances
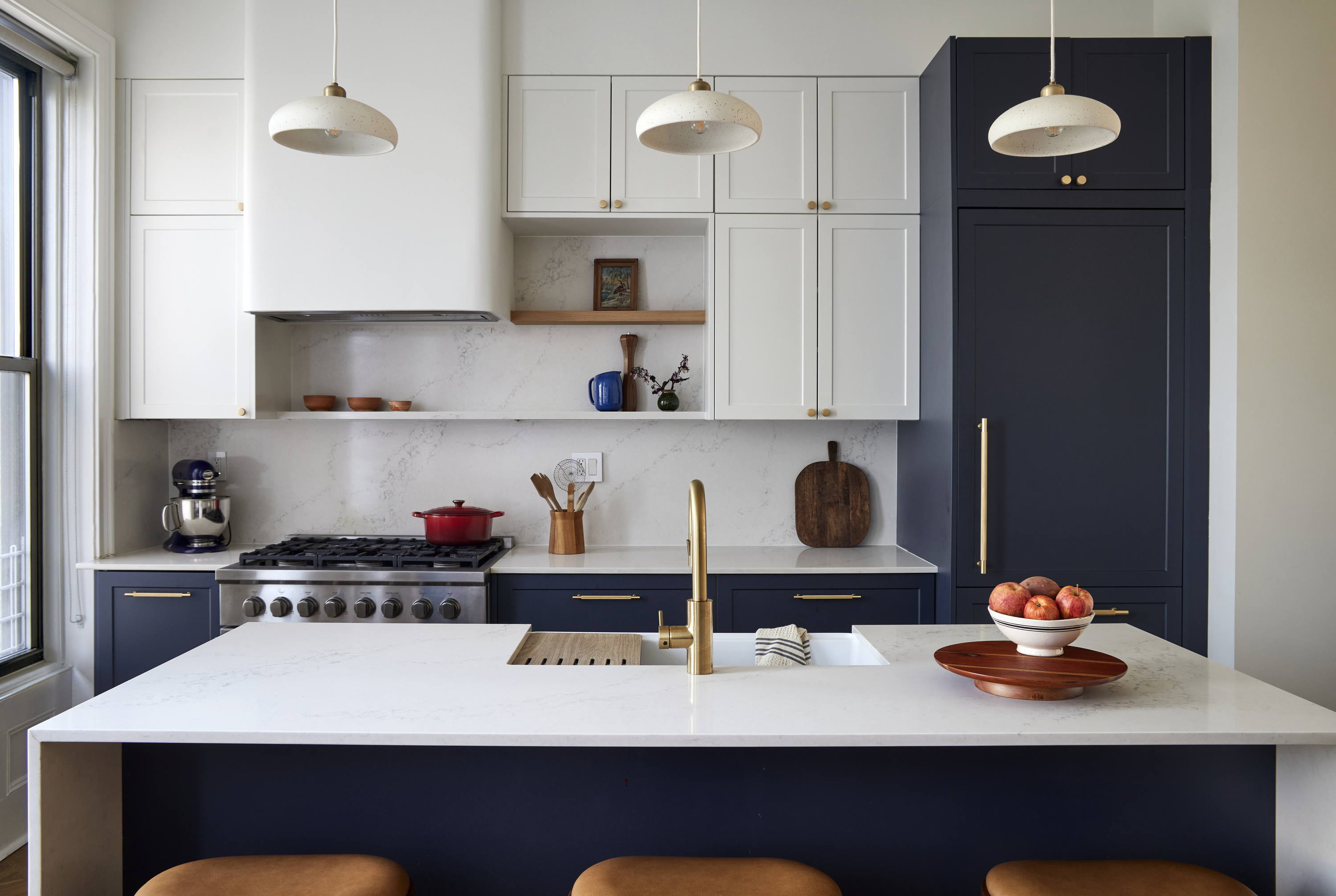
Other benchtop appliances, such as stand mixers, toasters, and coffee makers are best situated in dedicated zones along countertops to free up space. Moe Soloff, a kitchen specialist at Fabuwood shared his insights on how to store kitchen appliances below:
Kettle, Coffee Maker, and Toaster:
“Group these together in a designated "breakfast station" area,” suggests Moe. “If space is limited, consider storing them in a cabinet with an accessible pull-out drawer. This way, they stay accessible but don’t clutter the countertops.”
Blender and Food Processor:
Although smaller, these countertop appliances can still take up a lot of space, so store them near the prep area but in a cupboard or appliance garage to keep countertops clear.
Stand Mixer:
If it’s frequently used, keep it on a counter near the baking area, but it can also be stored in a cabinet with a lift shelf if space is an issue. These self-adhesive caster wheels from Amazon have been going viral on social media recently, with people sticking them to the bottom of their countertop appliances to make moving them around, or in and out of appliance garages much smoother.
“For larger or frequently used benchtop appliances, integrating appliance garages or designated appliance zones is ideal,” continues Moe. “This keeps the kitchen tidy and ensures that each appliance has a practical, efficient place in your workspace.”
When arranging appliances, try to think about creating a clear workflow from zones to prep to cooking and cleaning zones. Keeping these areas distinct makes the kitchen feel organized and keeps things flowing, even on a busy cooking day. Try to keep any non-everyday appliances stored away and reserve the easiest-to-reach spots for daily-use items.

Seraphina is a contributing editor at Livingetc, writing Advice features on design, renovation and organisation. Seraphina is a qualified Interior Designer from KLC School of Design having worked at London-based interior design agencies Anouska Hempel and ND Studios. Seraphina has also completed her MA degree in Magazine Journalism at City, University of London, with previous experience including writing for Homes & Gardens, Women's Health, Food & Travel and Fabulous Magazine.