This colourful family home in Bristol gives period features a modern update
Two maisonettes have been knocked into one large, colourful, family home in Bristol that still retains all of the Edwardian property's original, period features.
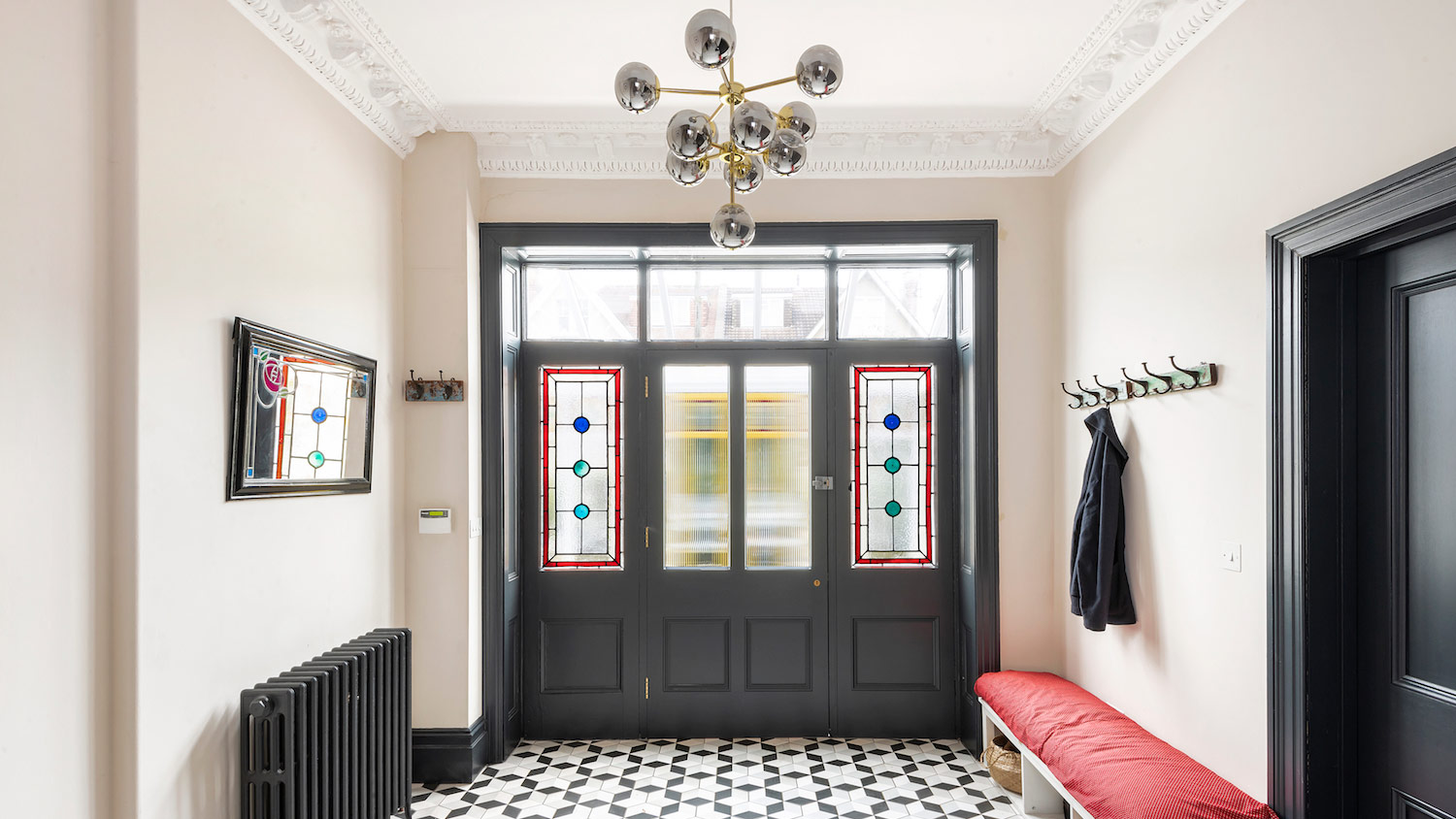

The property
This colourful, three storey Edwardian family home in Bristol had previously been converted into two large maisonettes, so required a full renovation to turn it into a modern home, and an innovative and sensitive transformation since the property was located in a conservation area.
There was a sensible budget and hard deadline to finish due to a new school-term starting for the owners' children. Enter unique construction company Berkeley Place, who specialise in period and listed property renovations. The result is a colourful, modern update that still retains all of the original, period features.
Hallway
This light, wide hallway sets the tone for the home and creates a welcoming first impression. The traditional Edwardian door is painted a navy blue (an underlying theme to the home), and brings out the vibrant colours of the stained glass windows.
The modern pendant light gives the hallway a more modern look, while the upcycled wooden bench offers storage for shoes underneath.
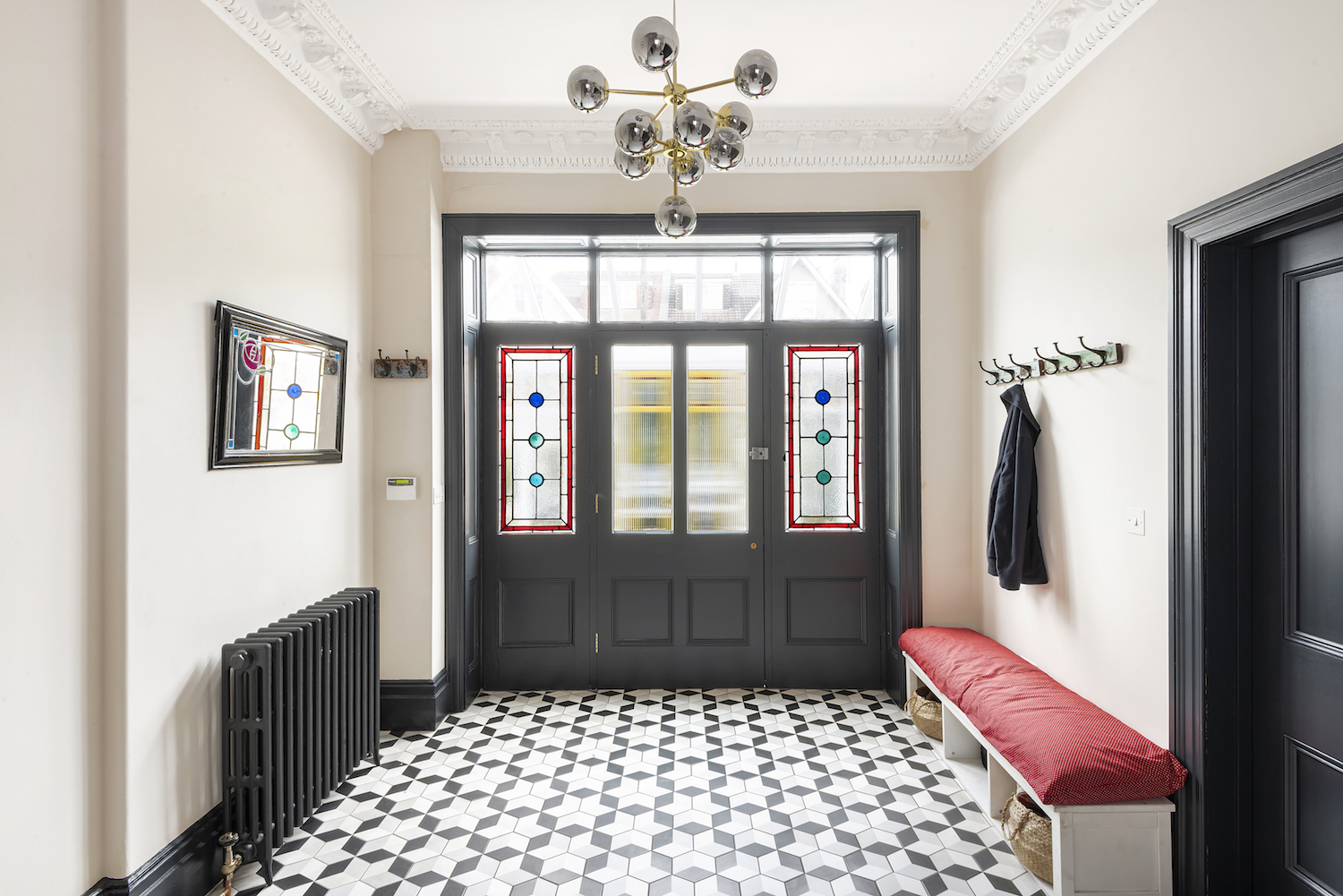
Living room
The original Georgian staircase is a focal character point of the home, painted in a modern, inky hue. The blue colour palette from the stairs becomes the palette of the home throughout.
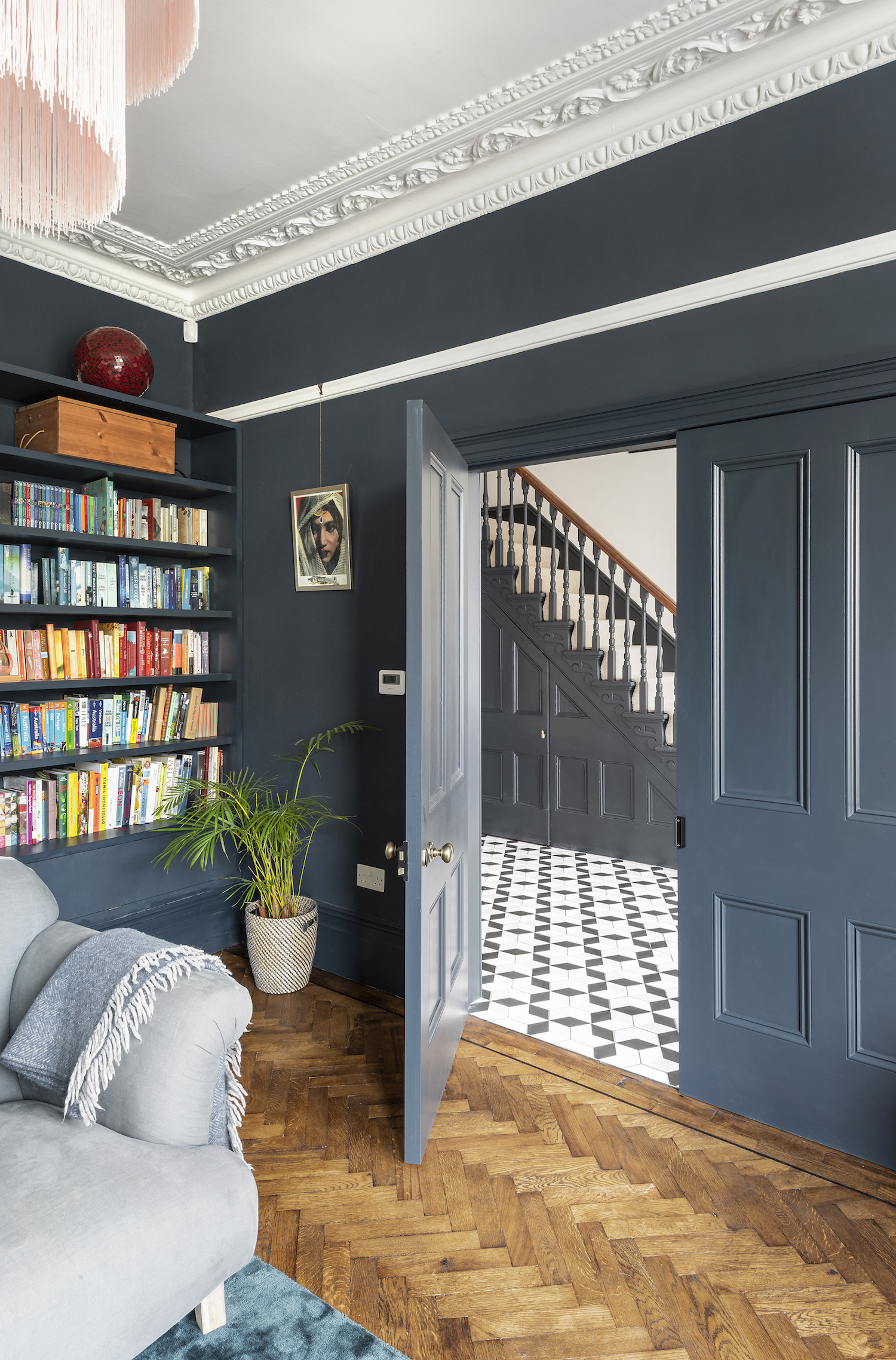
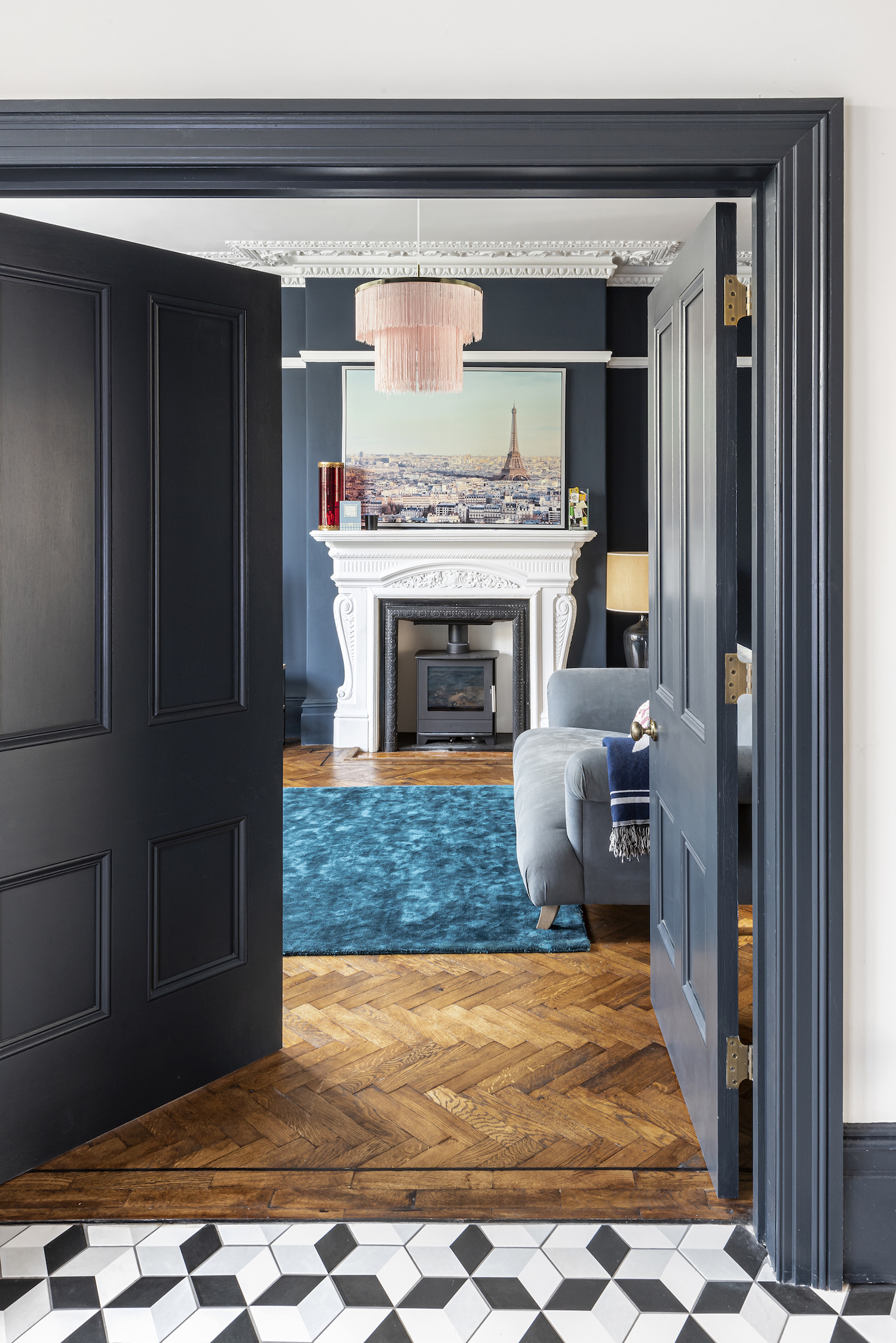
Traditional features from the flooring to the fireplaces and cornicing are brought up to date with the navy blue colour palette, Crittall doors (connecting to the modern kitchen) and modern ceiling pendant.
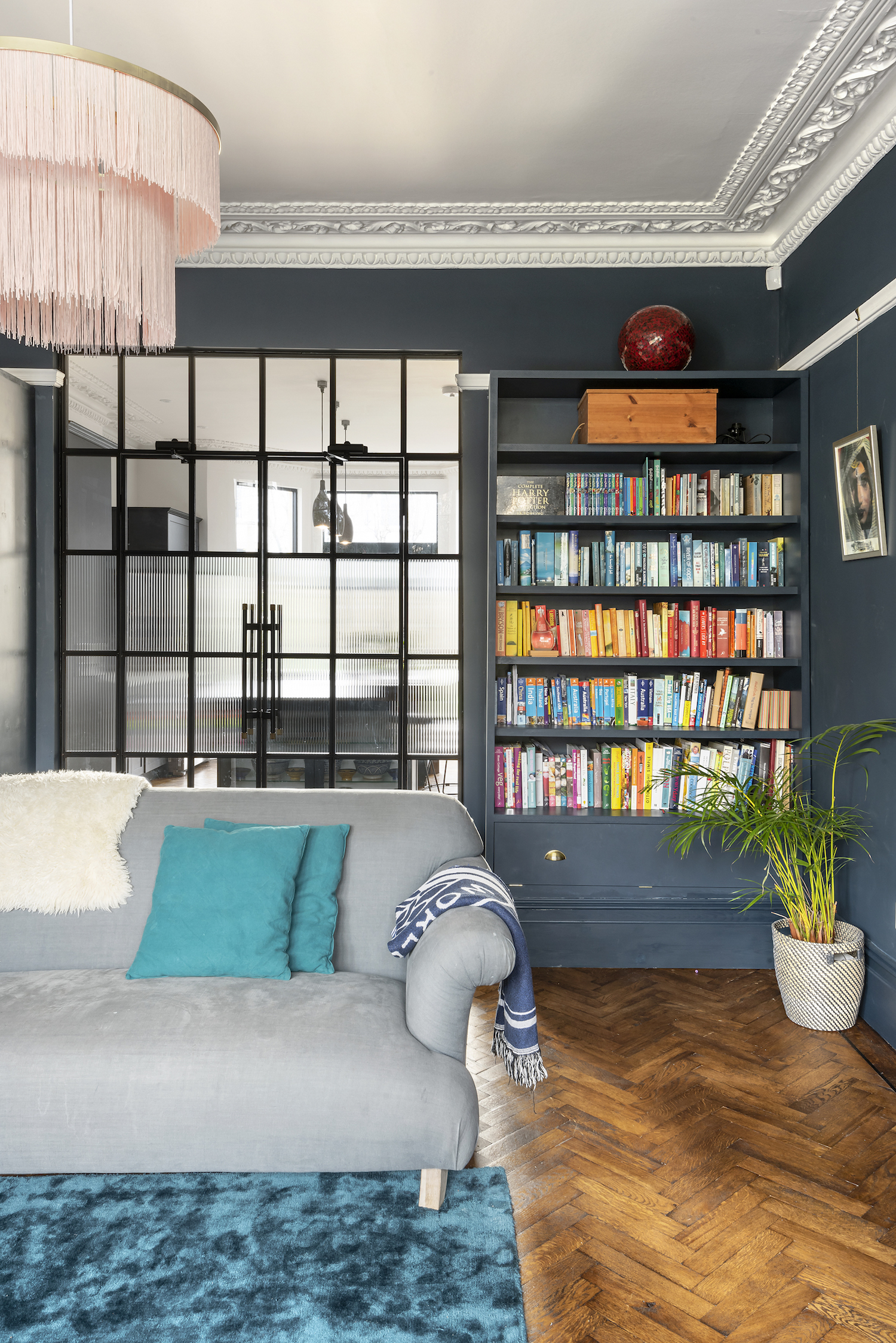
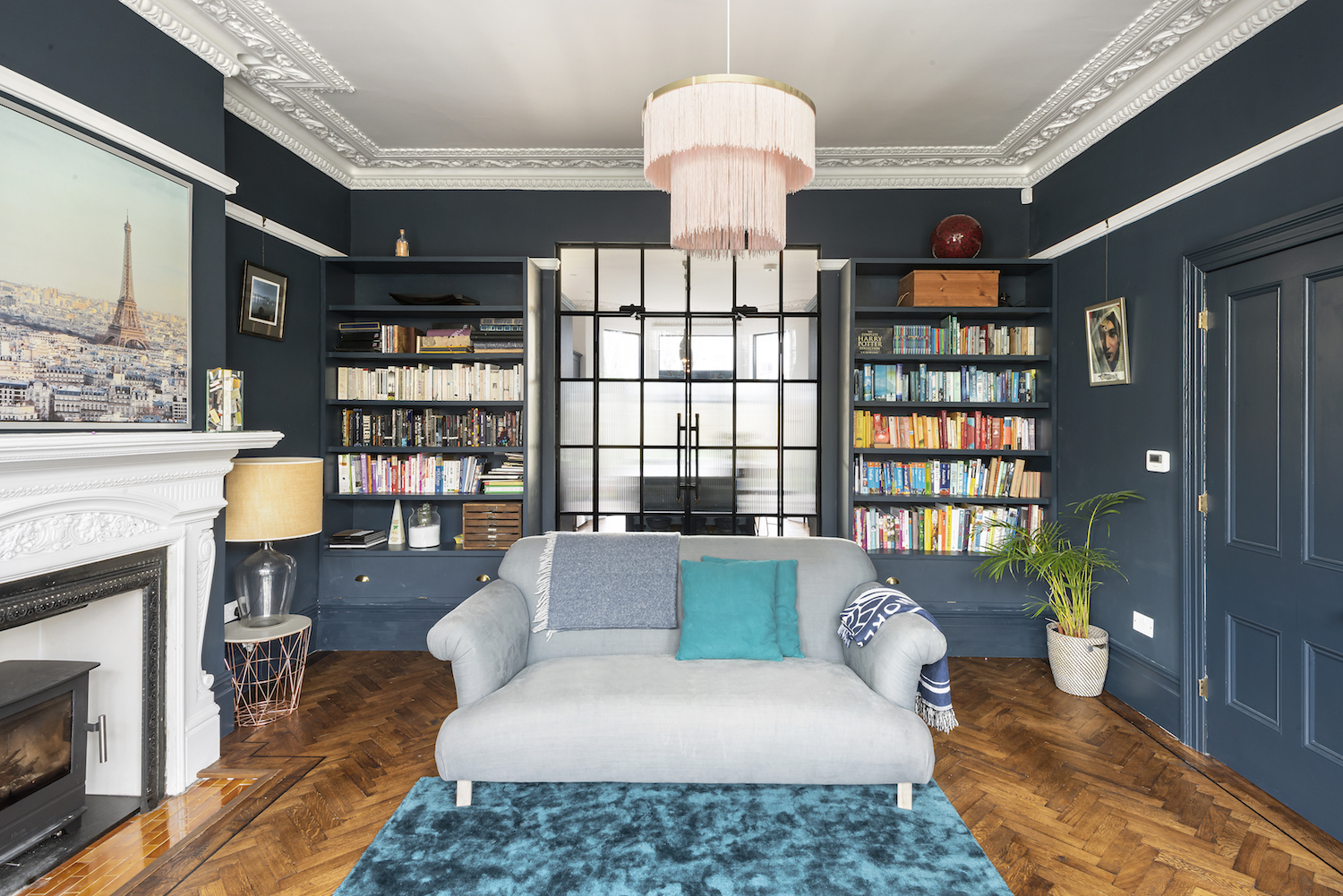
Kitchen
The new kitchen extension is the heart of the home, and where the family spend most of their time.
Be The First To Know
The Livingetc newsletters are your inside source for what’s shaping interiors now - and what’s next. Discover trend forecasts, smart style ideas, and curated shopping inspiration that brings design to life. Subscribe today and stay ahead of the curve.
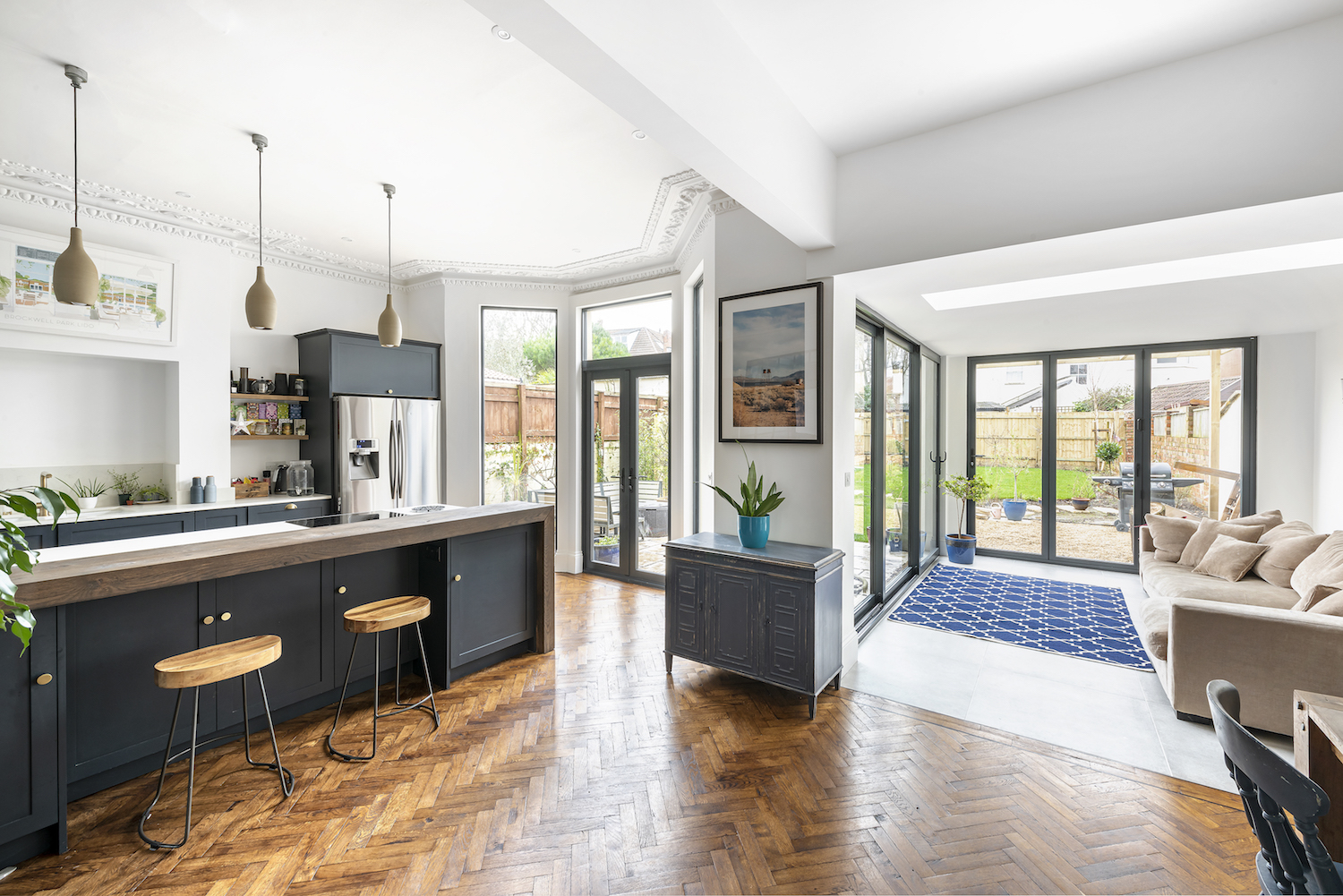
The designers chose a traditional blue shaker kitchen and modern kitchen island pendants.
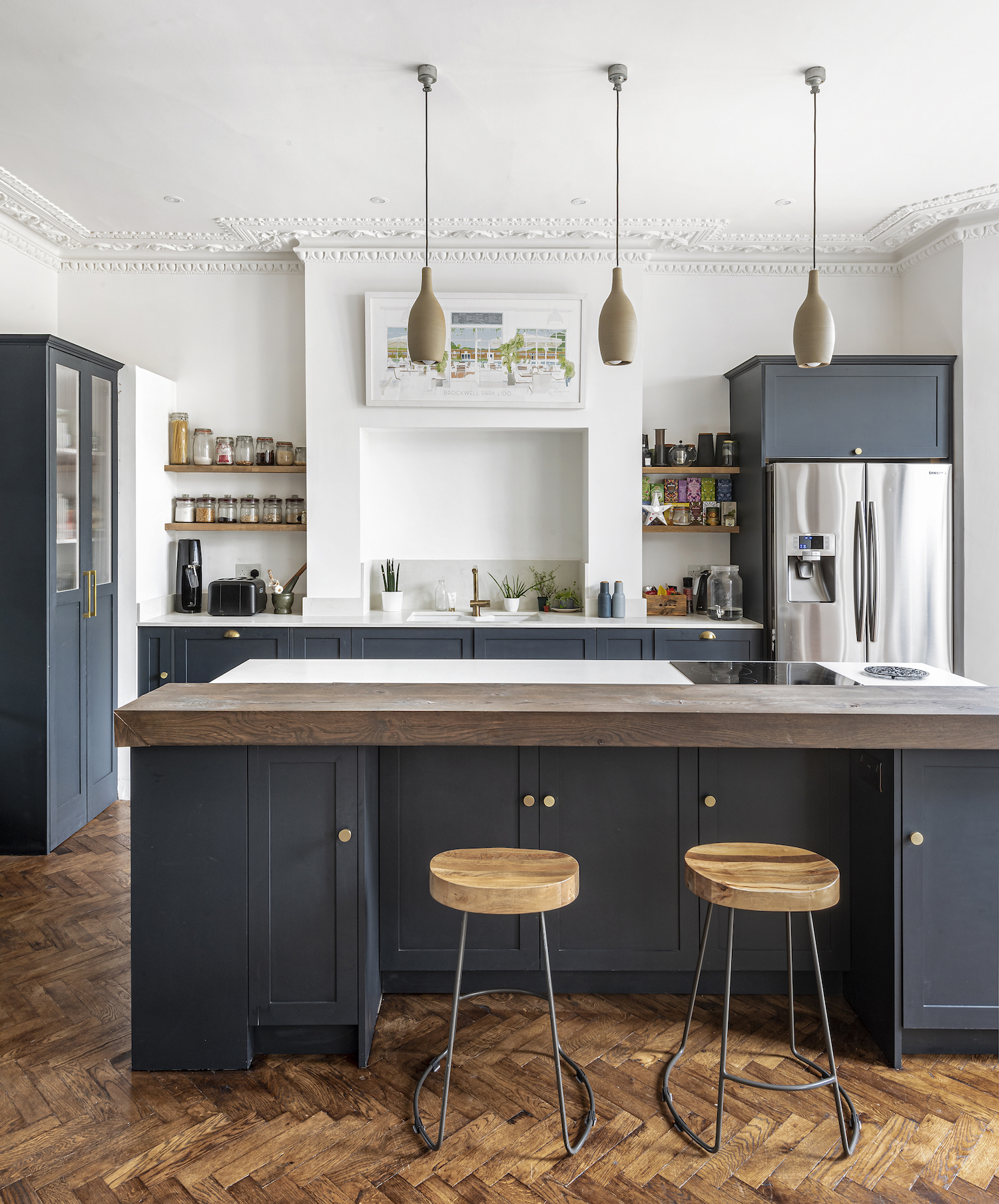
The modern shaker kitchen fits in perfectly with the Georgian features of the home and Crittall style glass doors installed to fill the home with plenty of light.
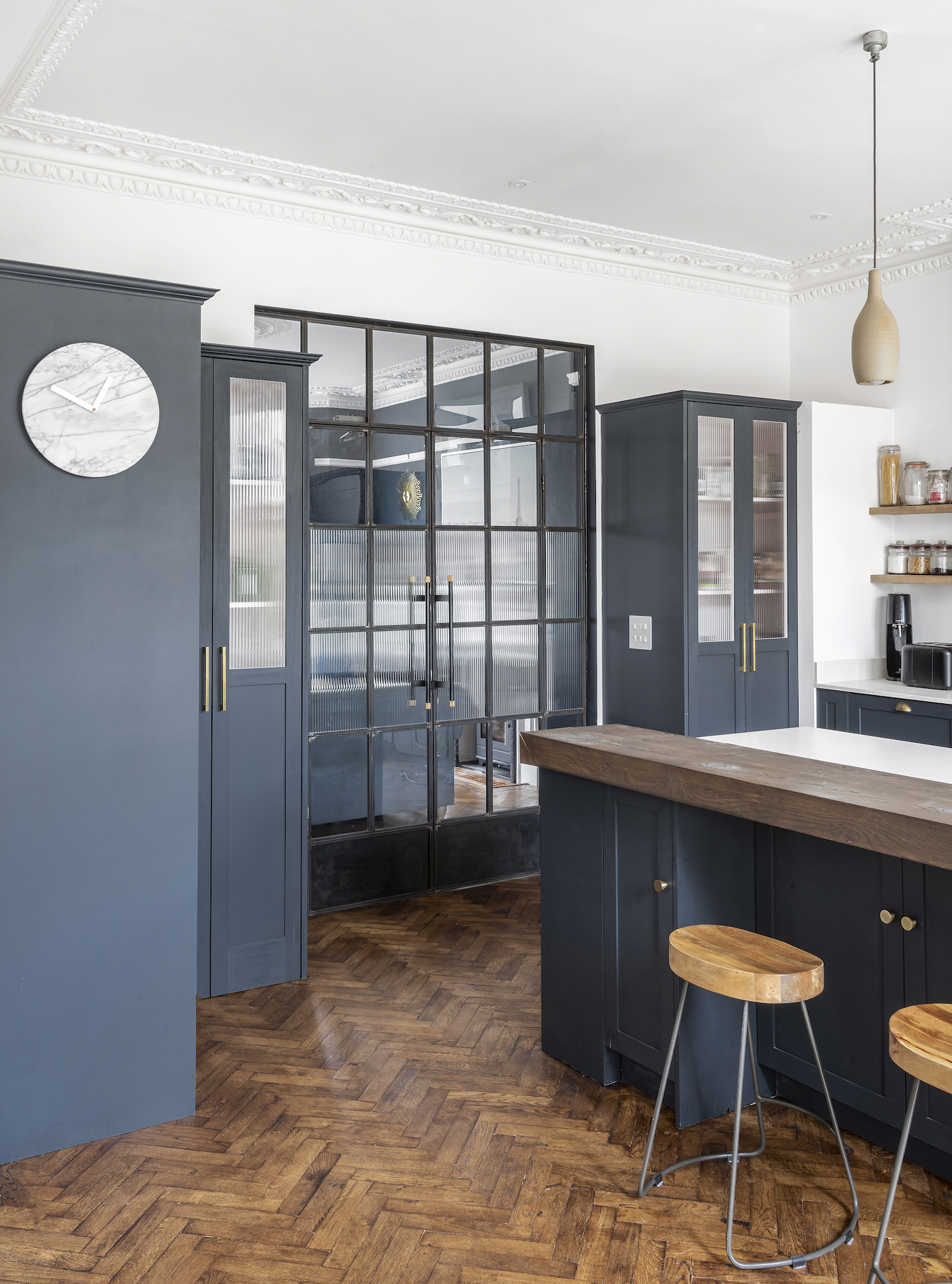
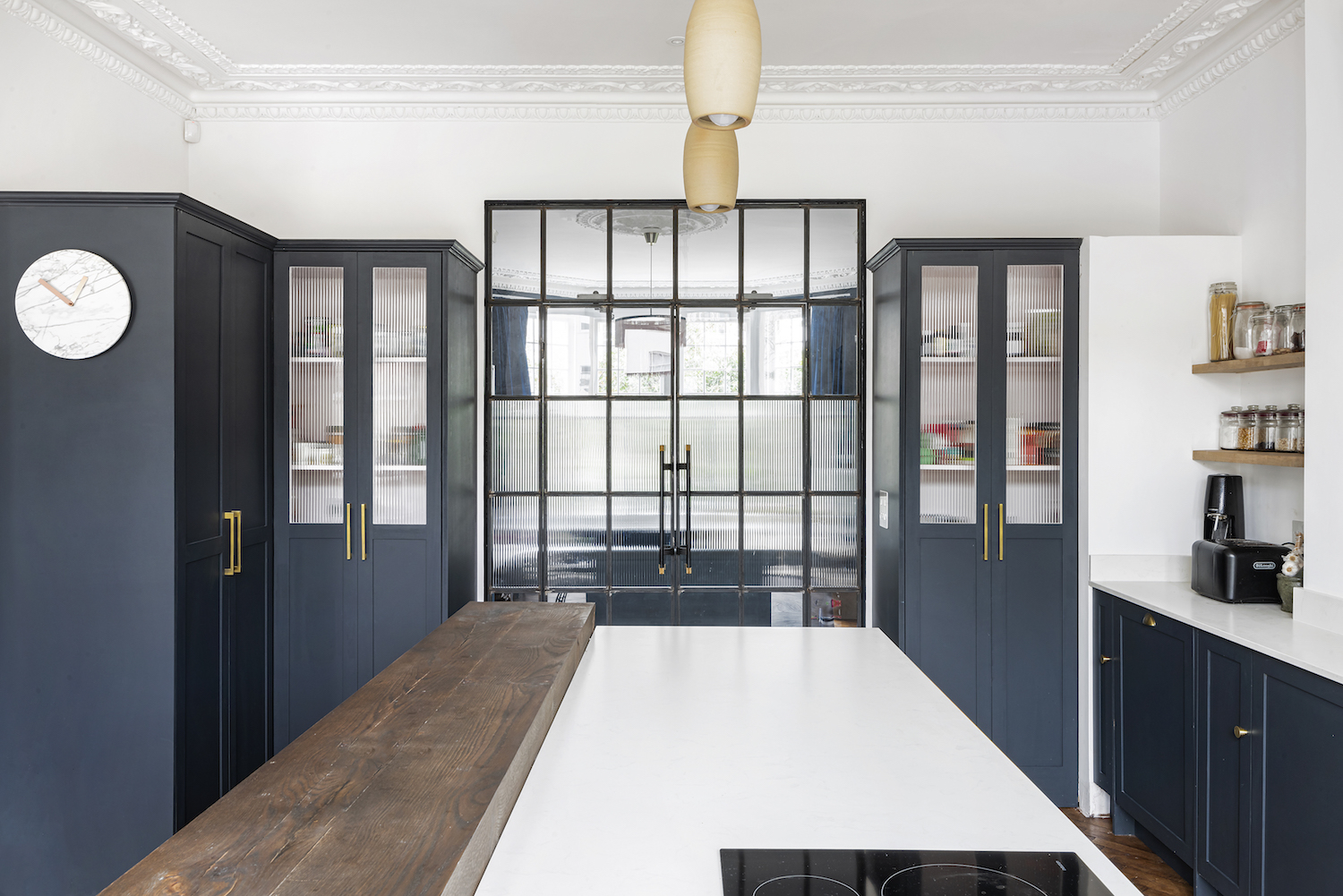
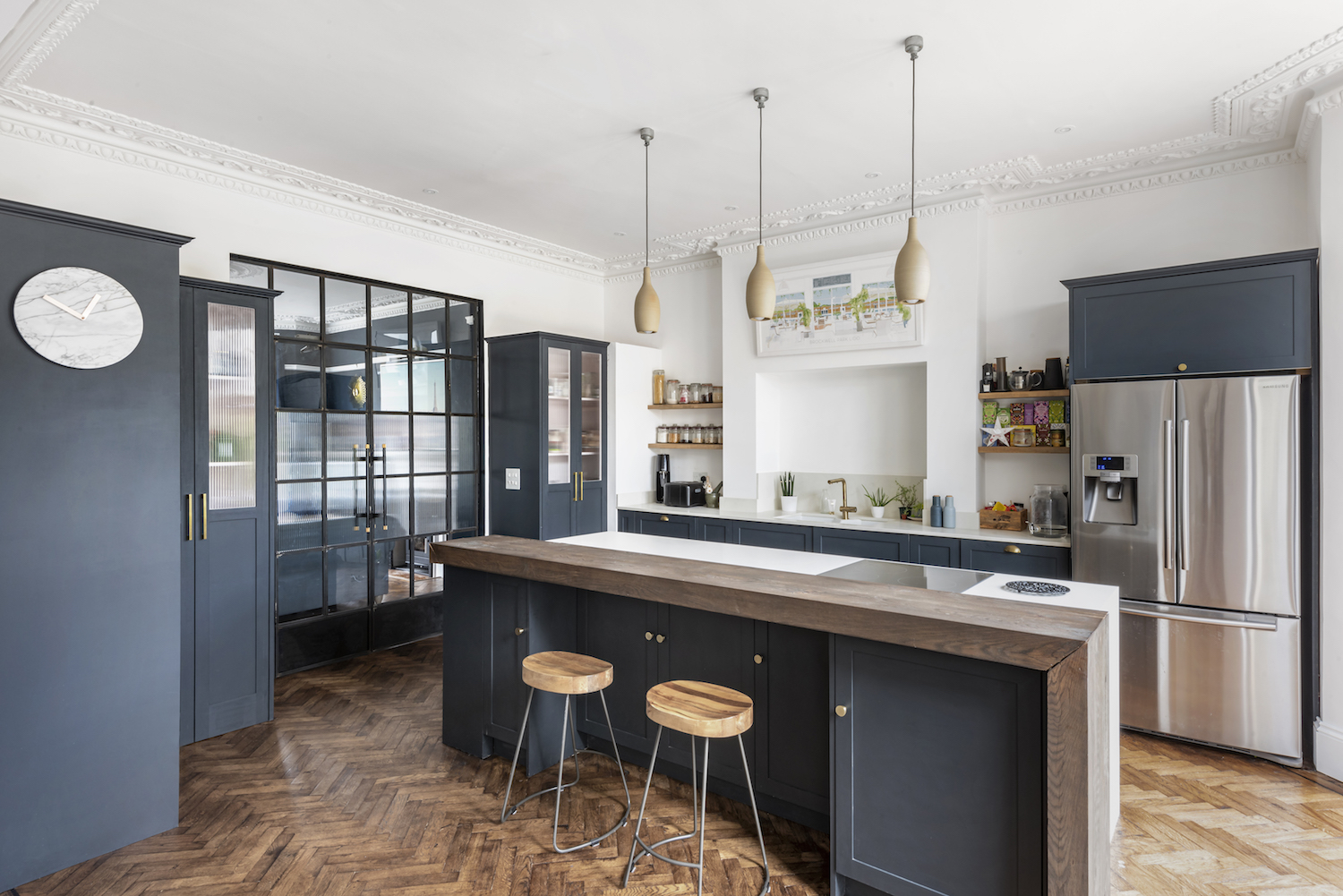
See Also: Gorgeous Blue Kitchen Ideas And Inspiration
The dining area features a built-in banquette bench with handy storage underneath.
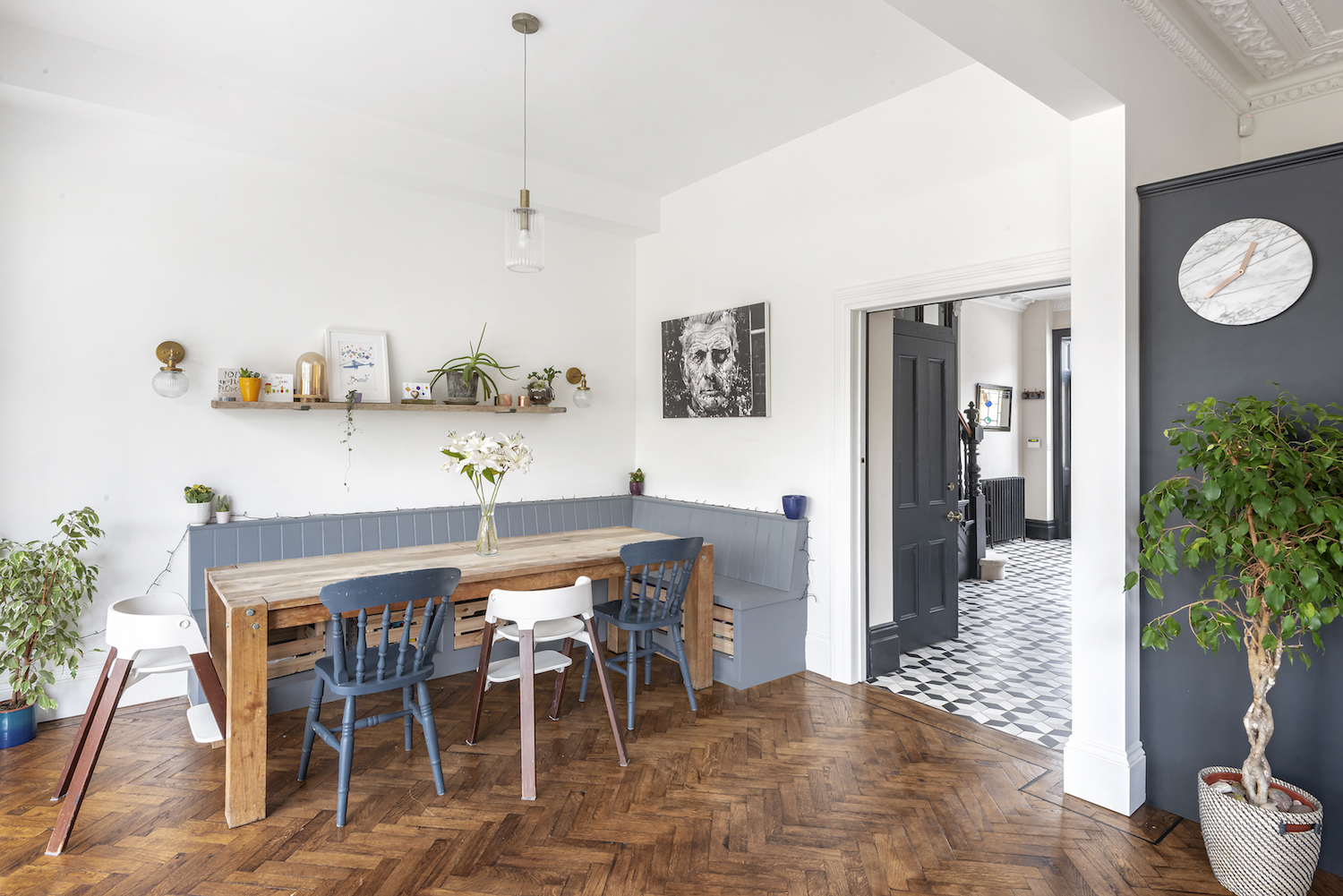
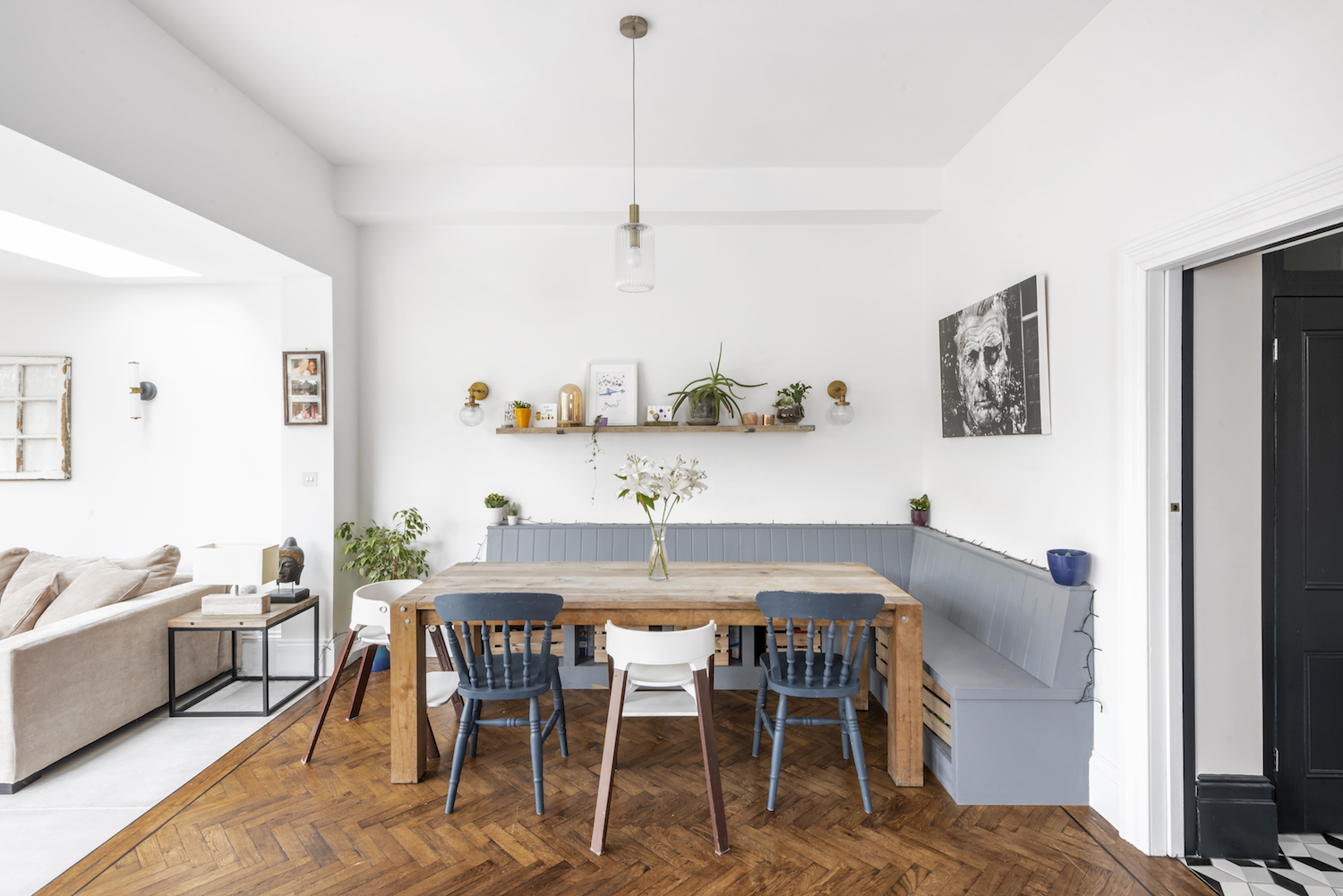
See Also: Stylish Kids' Toy Storage Ideas
Guest bedroom
The guest bedroom features a softer palette of pastels.
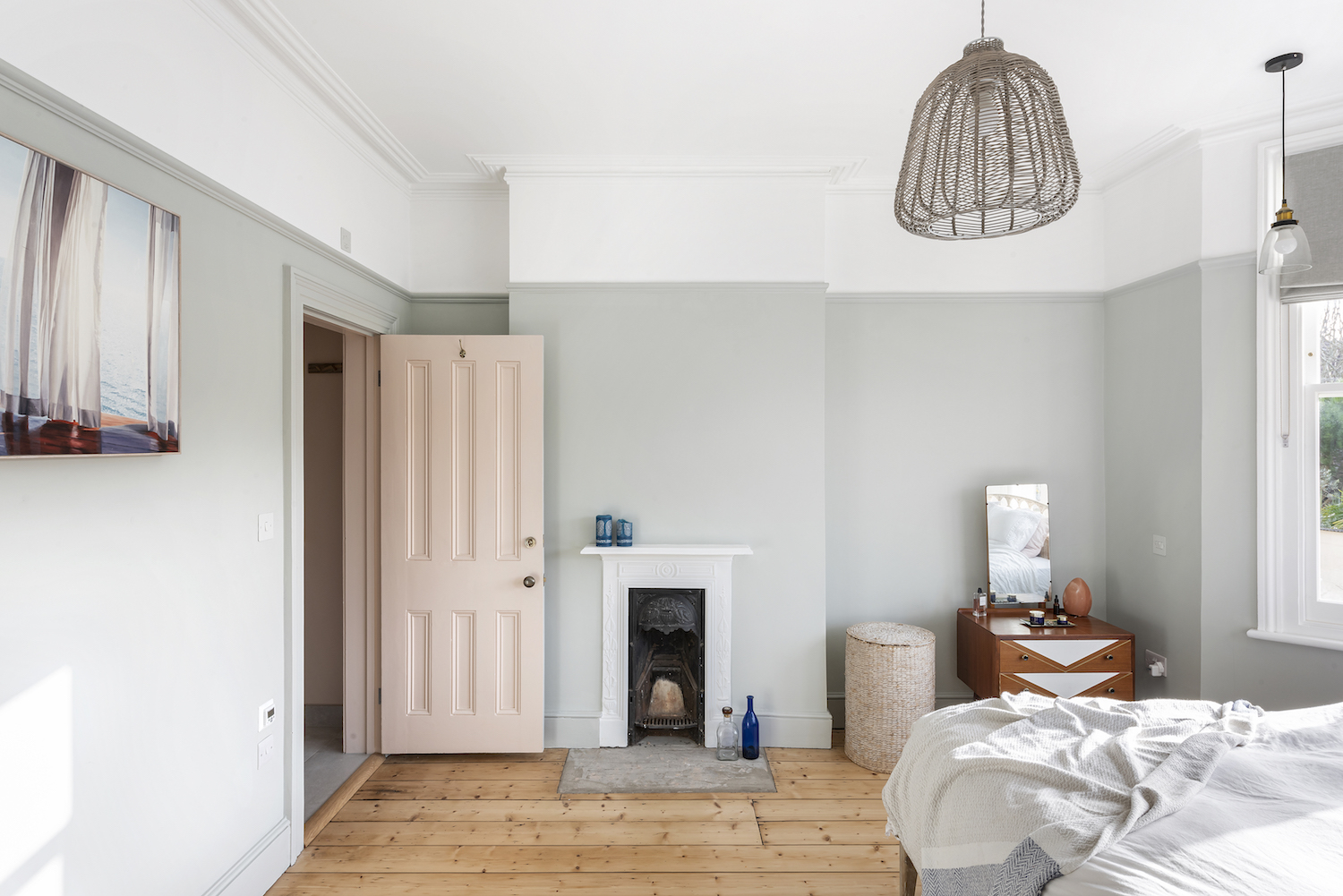
A pink door opens up into a matching pink bathroom.
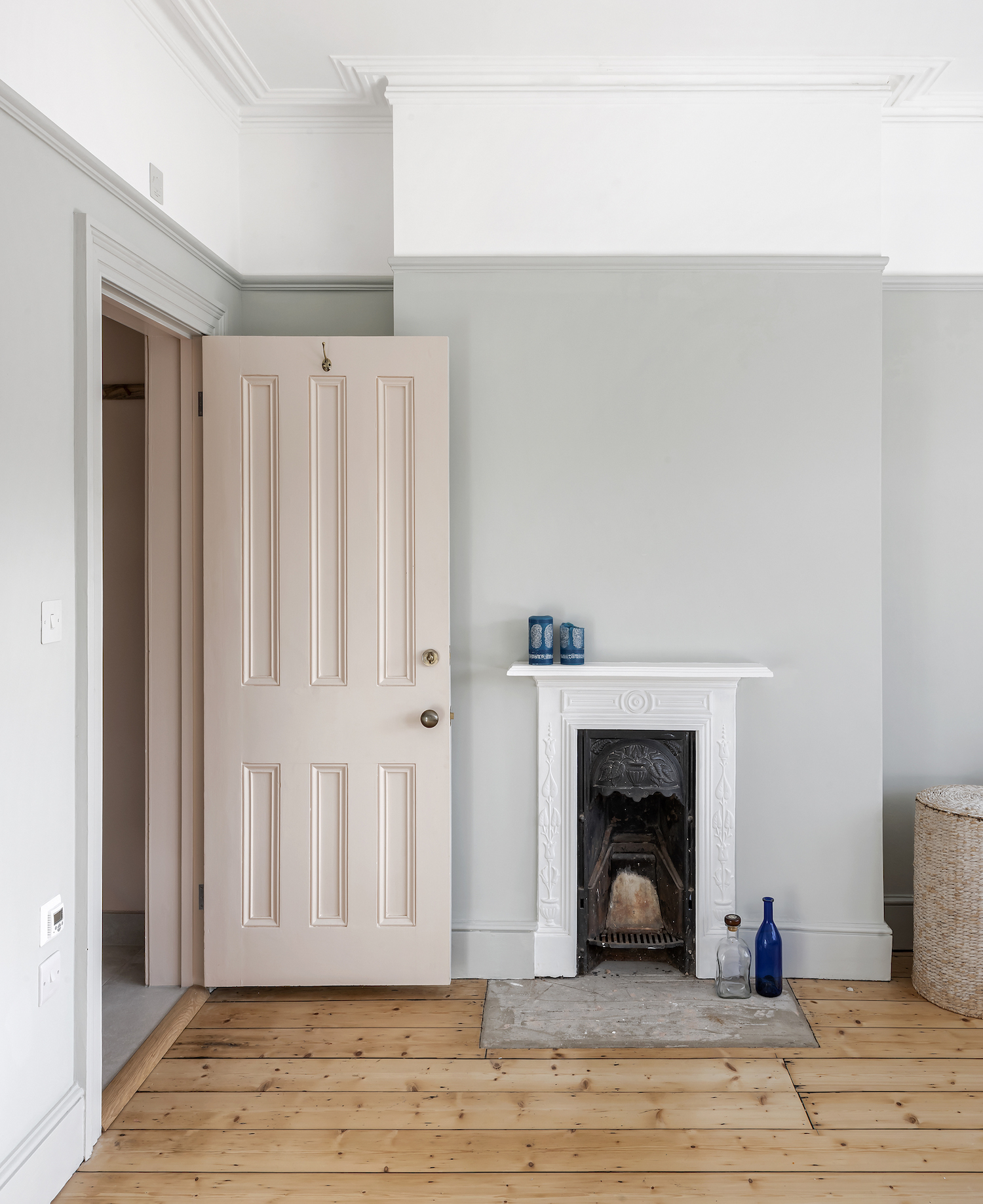
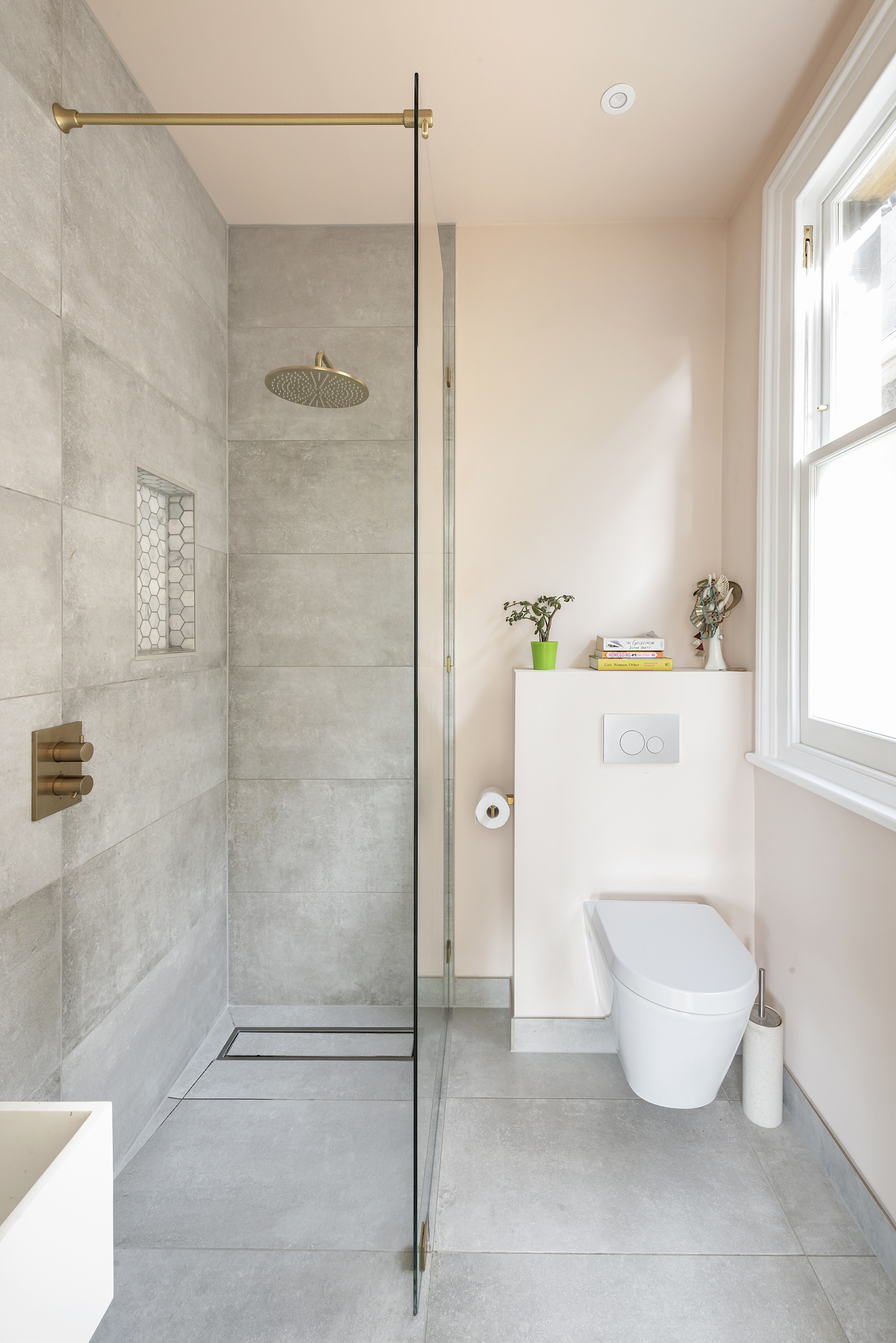
Childrens' room
The children's bedroom features a modern bunk bed, freeing up lots of floor space for playing.
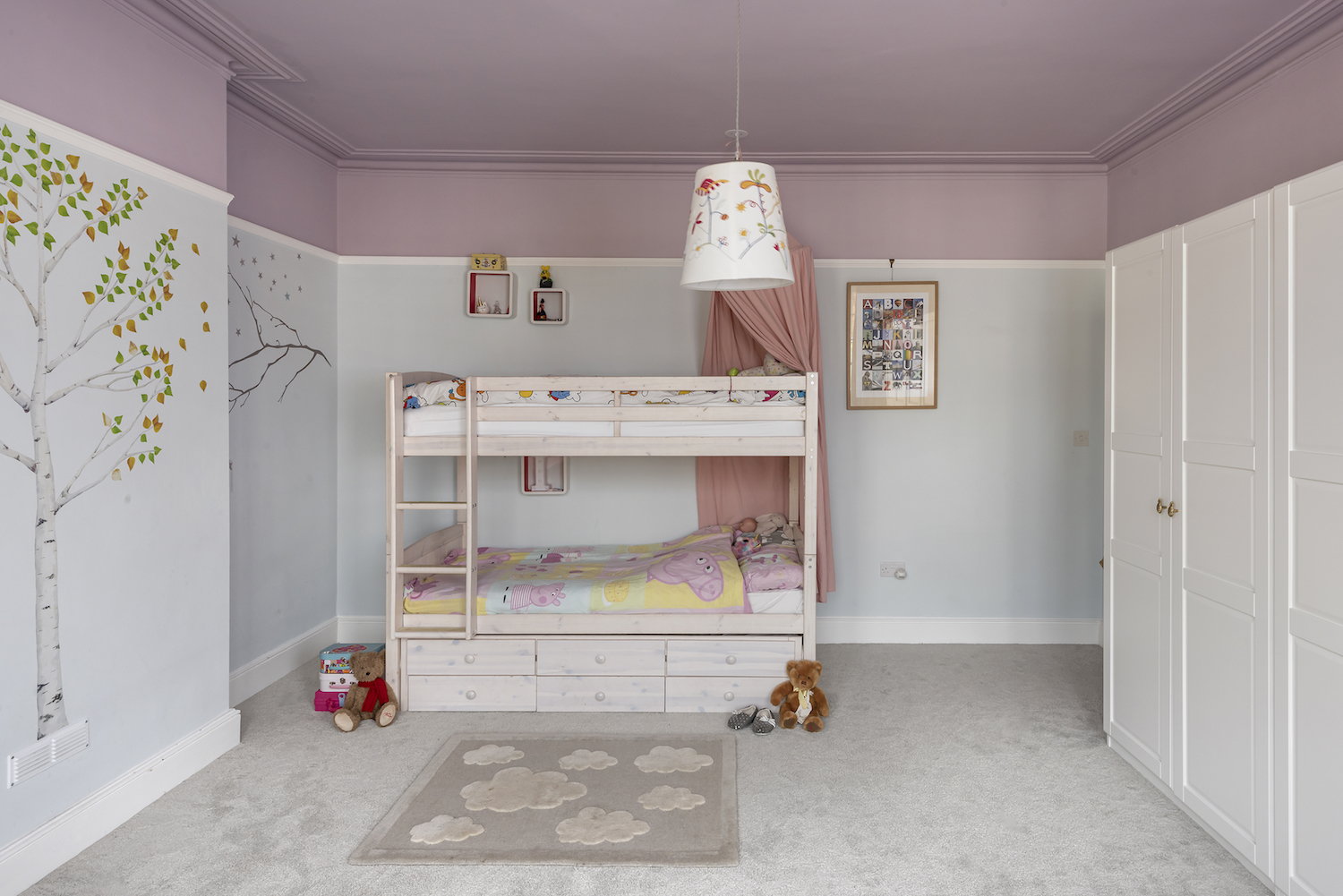
Family bathroom
An old sewing machine spindle creates a historic focal point sink in the family bathroom.
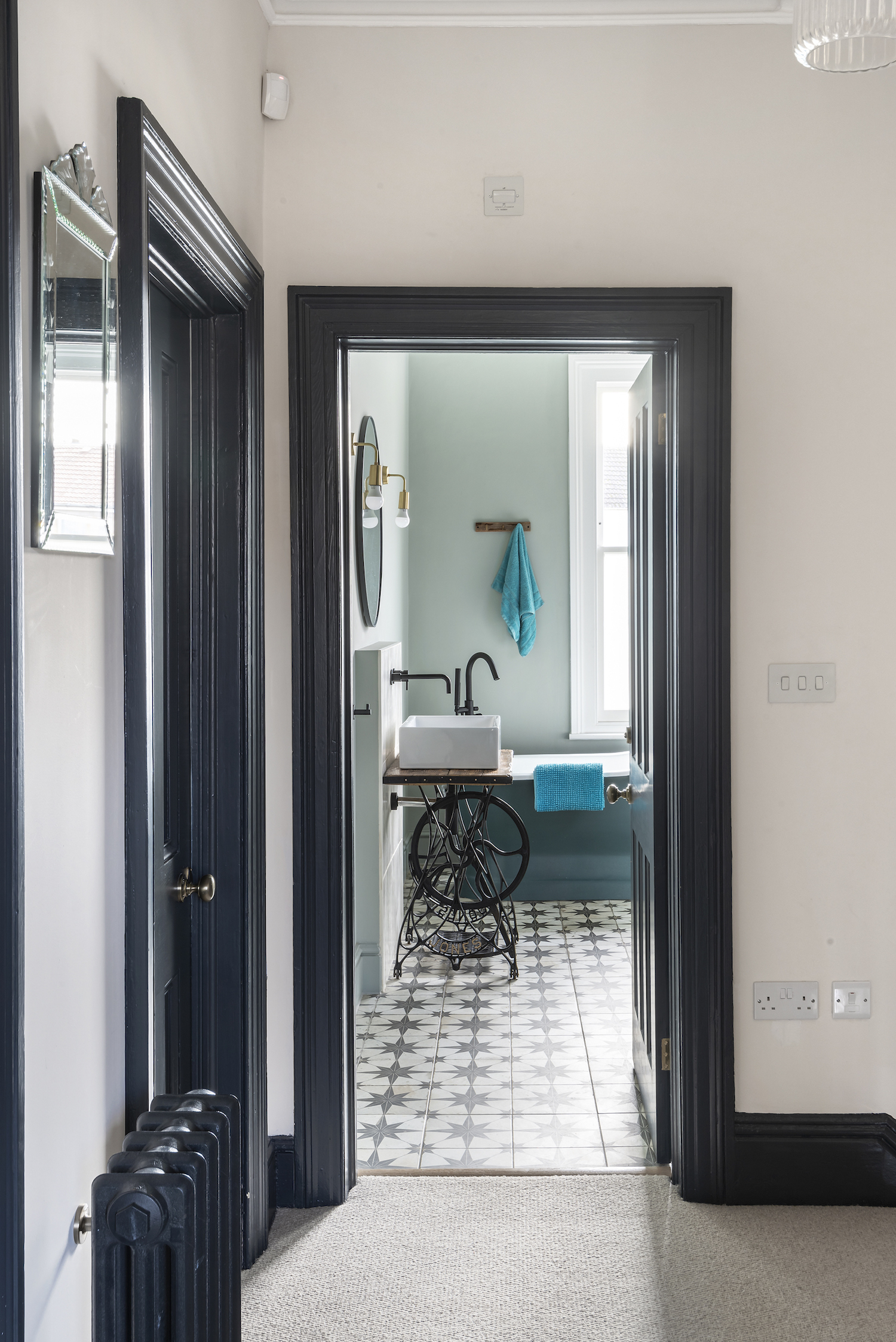
A traditional Georgian fireplace is matched with glass cubed shower and brass downlighting either side of the sink.
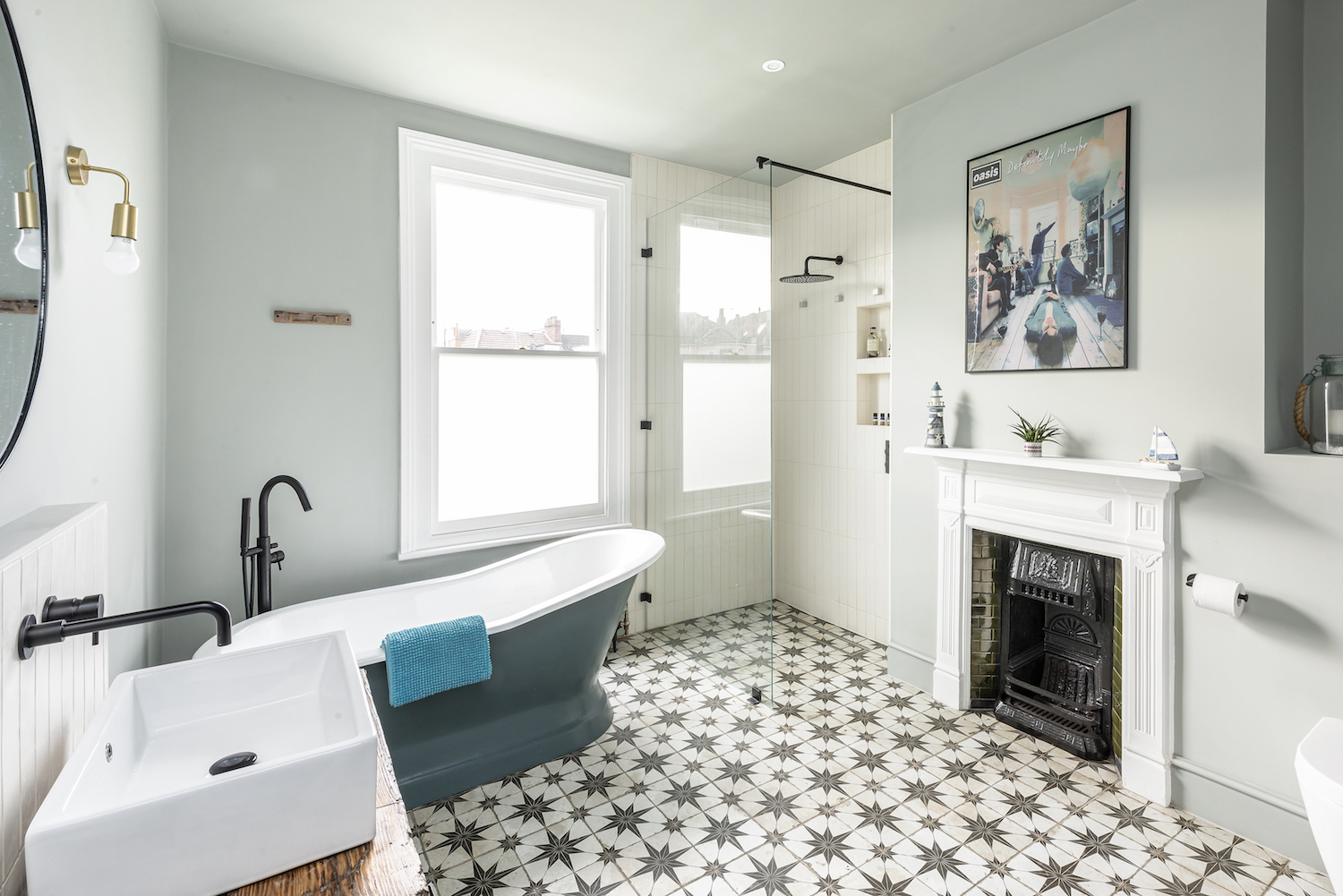
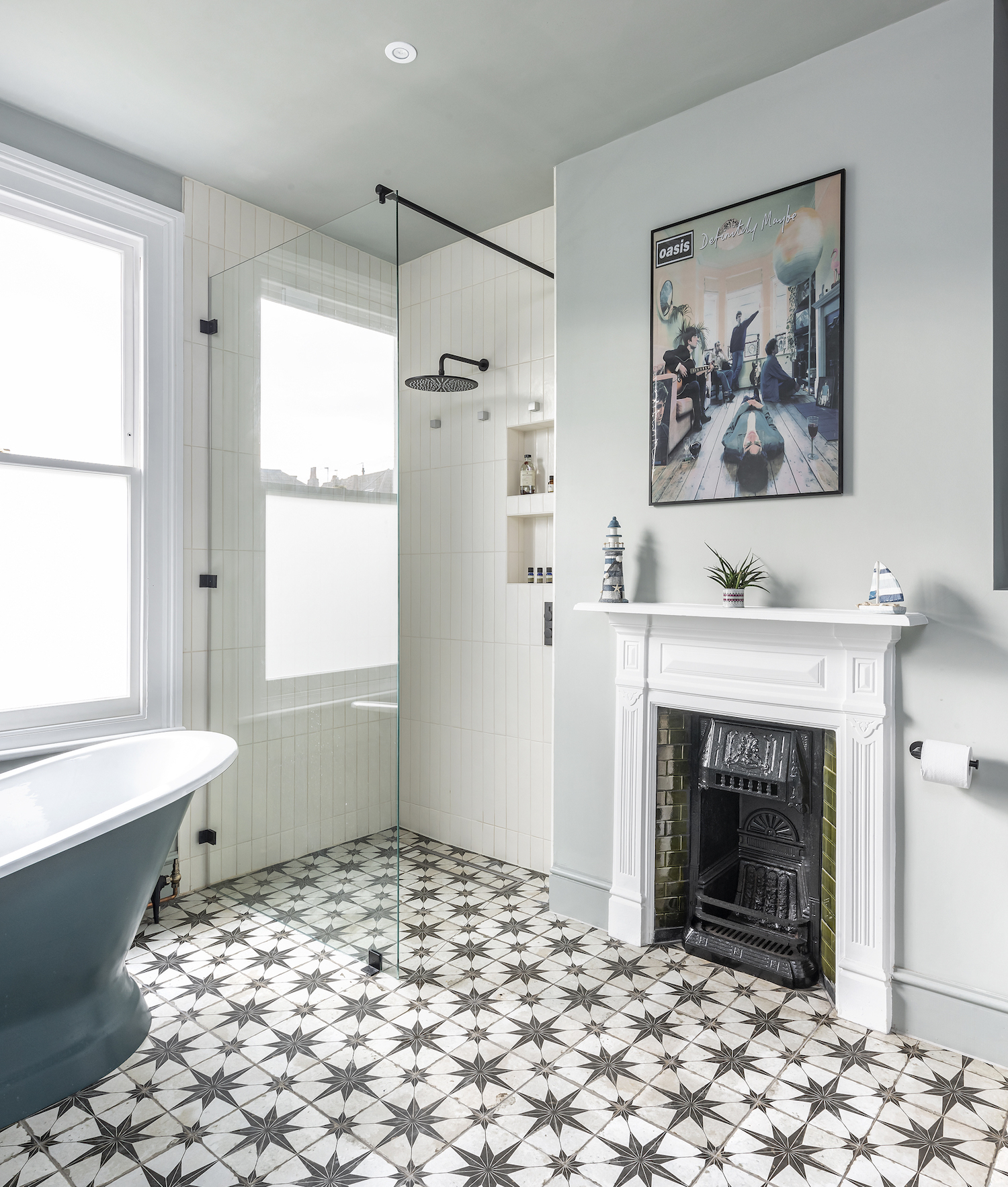
A free-standing bathtub finished in blue to match the colour palette of the rest of the home.
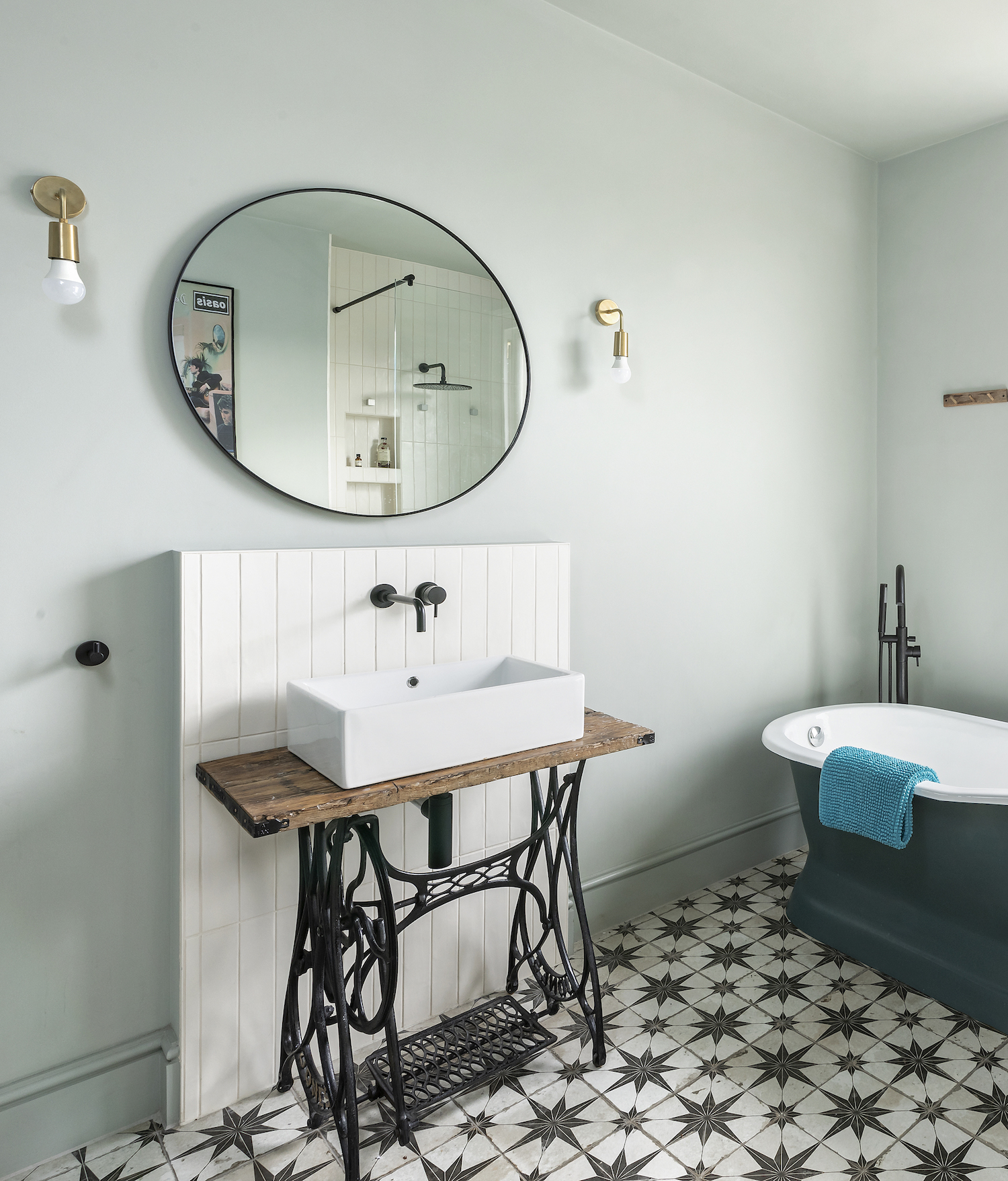
The bathroom also incorporates a handy laundry room space.
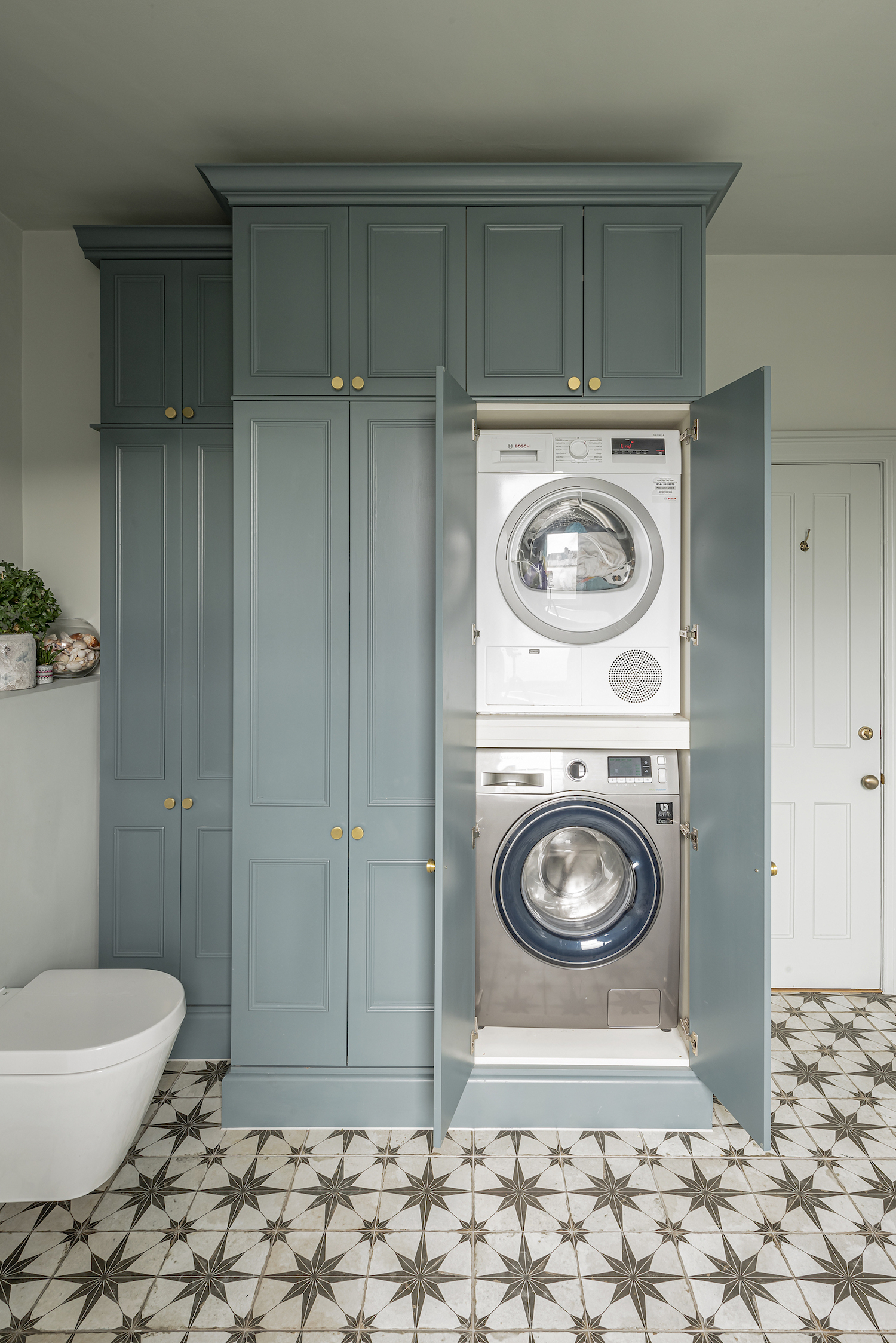
Master suite
The blue bedroom combines a modern teal colour with pink accents.
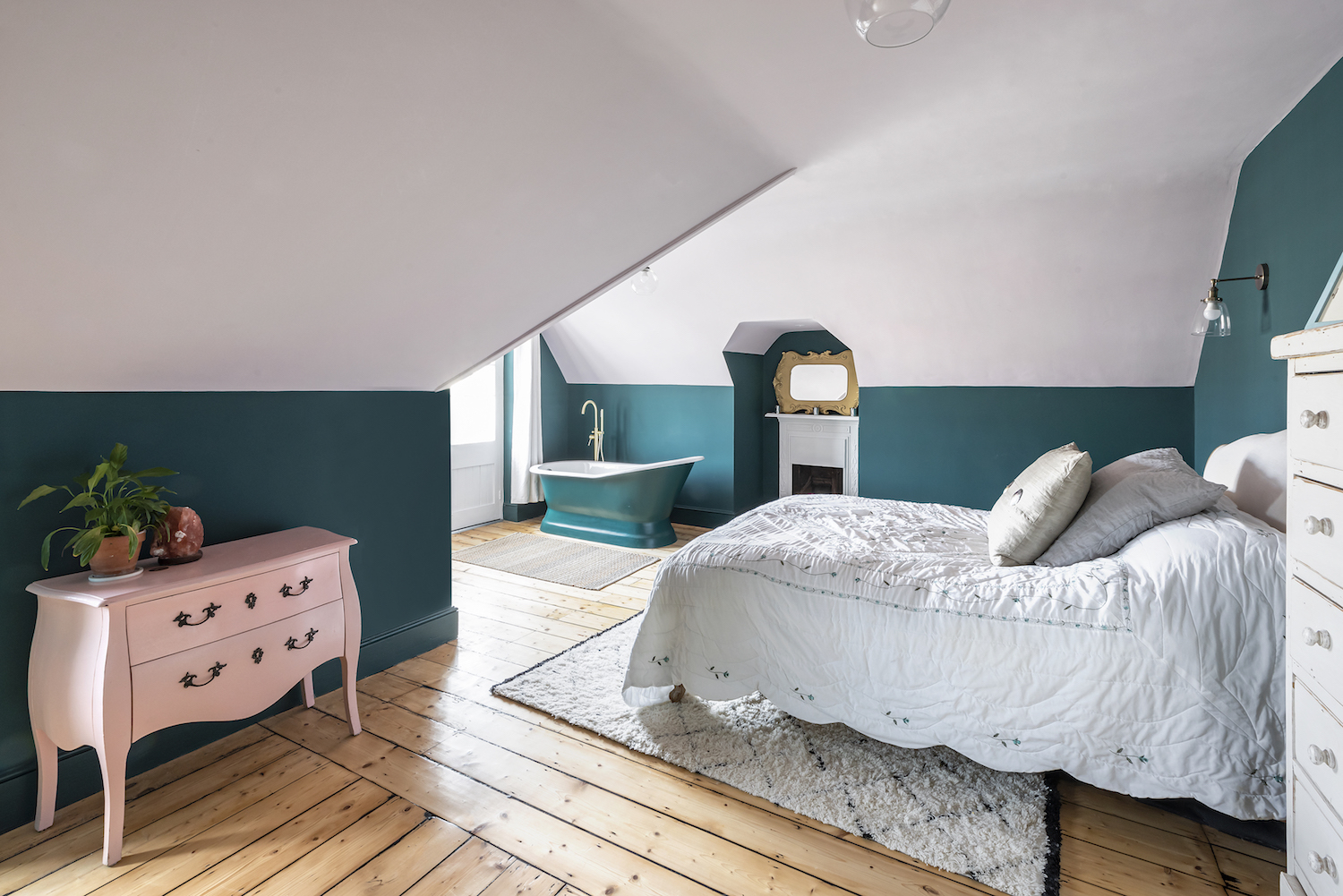
The sloping roof line created the opportunity for lots of insulation, while the nook created the perfect spot for a modern freestanding bathtub – with a view.
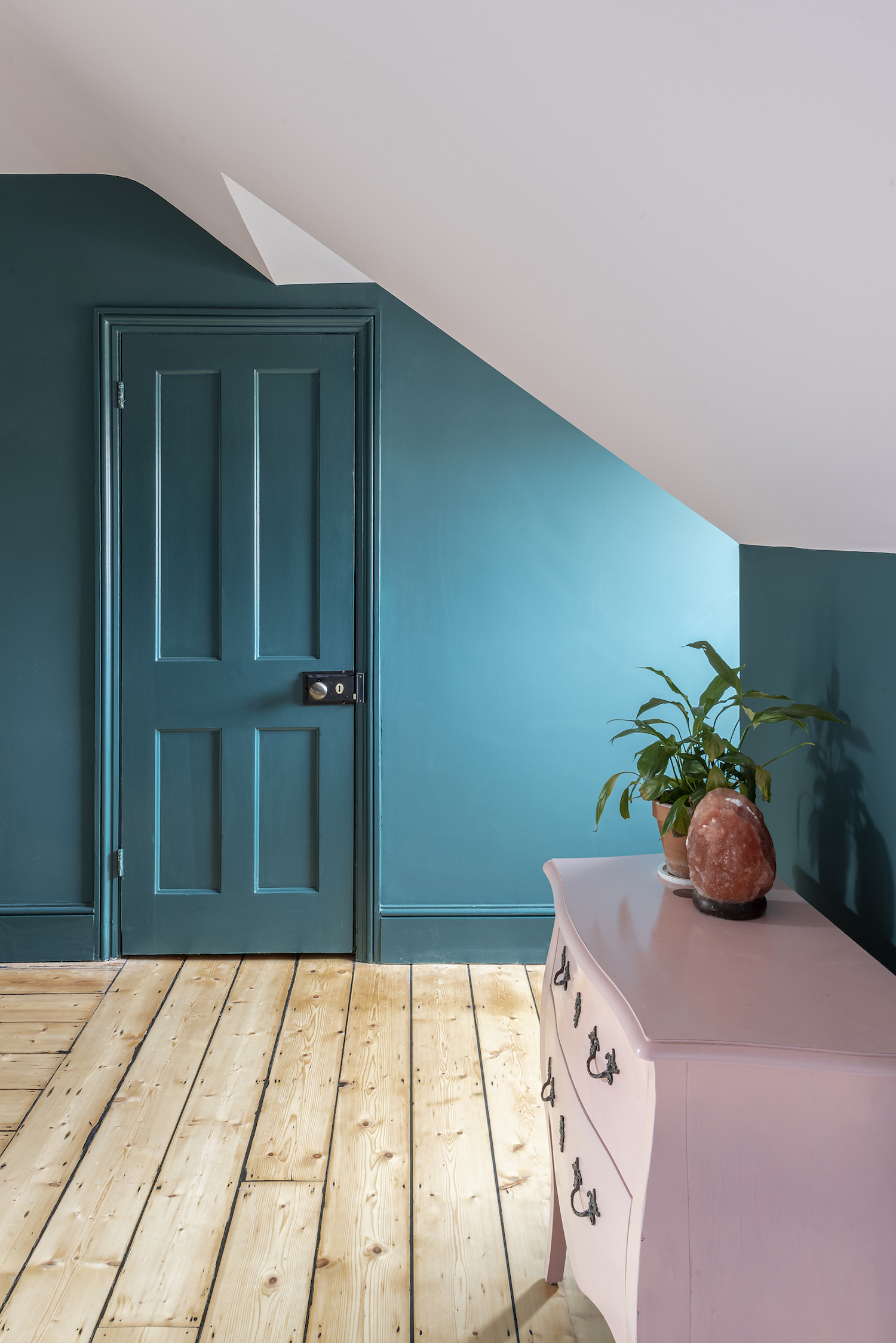
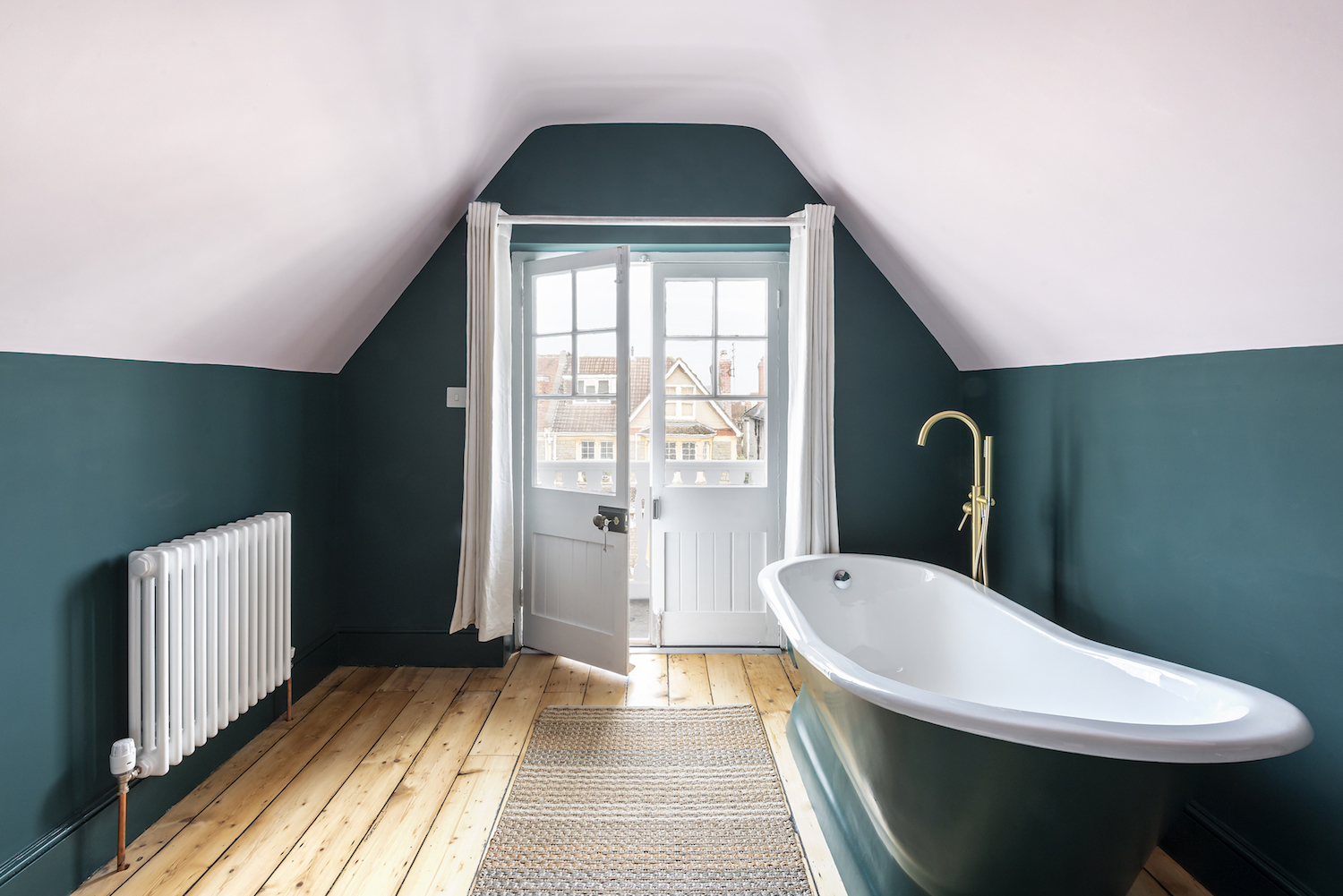
The bedroom doors open out onto a private balcony.
See Also: Loft Conversion Ideas

Lotte is the former Digital Editor for Livingetc, having worked on the launch of the website. She has a background in online journalism and writing for SEO, with previous editor roles at Good Living, Good Housekeeping, Country & Townhouse, and BBC Good Food among others, as well as her own successful interiors blog. When she's not busy writing or tracking analytics, she's doing up houses, two of which have features in interior design magazines. She's just finished doing up her house in Wimbledon, and is eyeing up Bath for her next project.
-
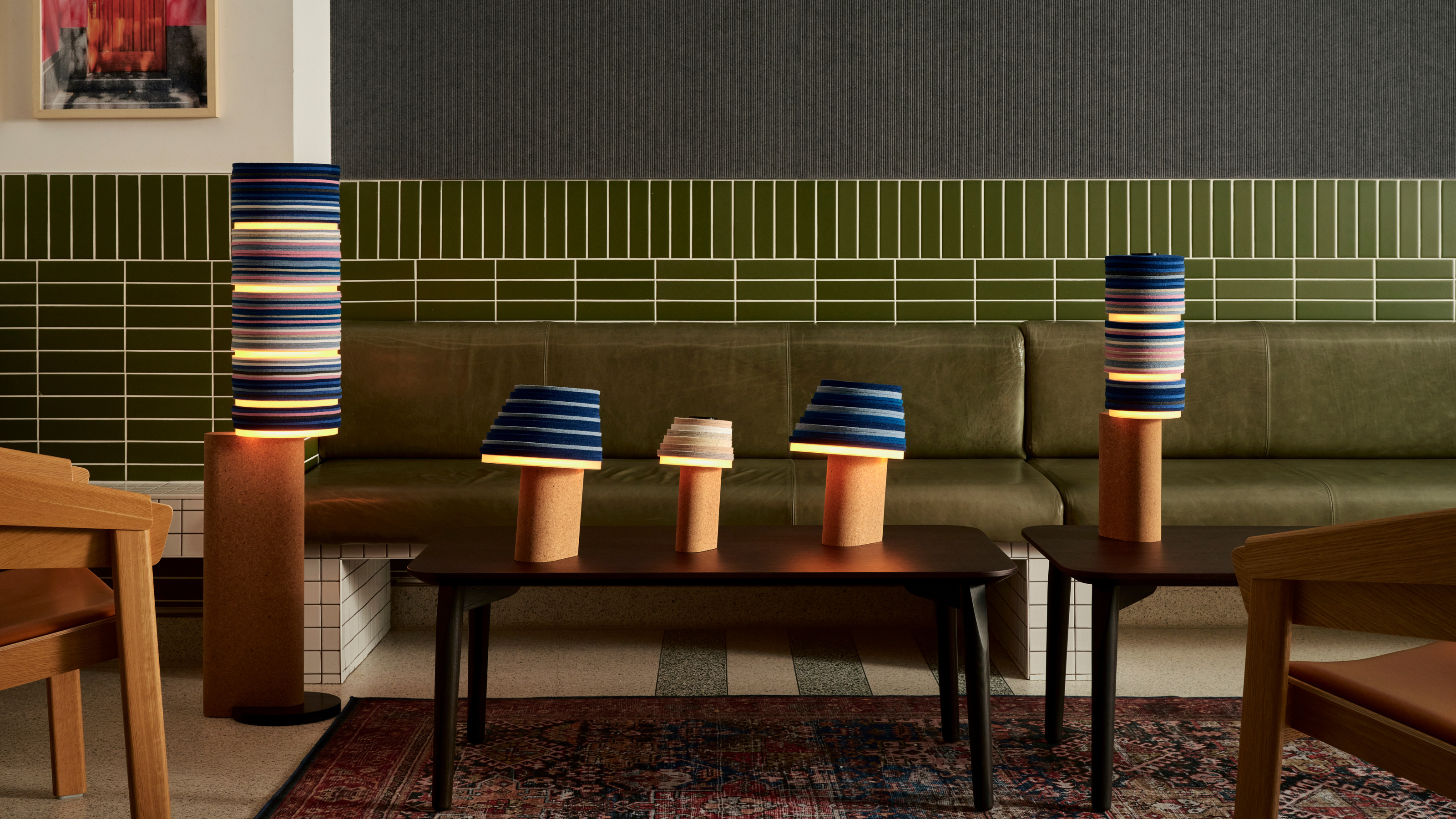 7 Sustainable Product Designs That Are Setting the Agenda for Environmentally-Conscious Homes in 2025
7 Sustainable Product Designs That Are Setting the Agenda for Environmentally-Conscious Homes in 2025From pillows made from textile waste to sanitaryware made in the world's first electric kiln, these brands are revolutionizing sustainable design — for the better
By Devin Toolen
-
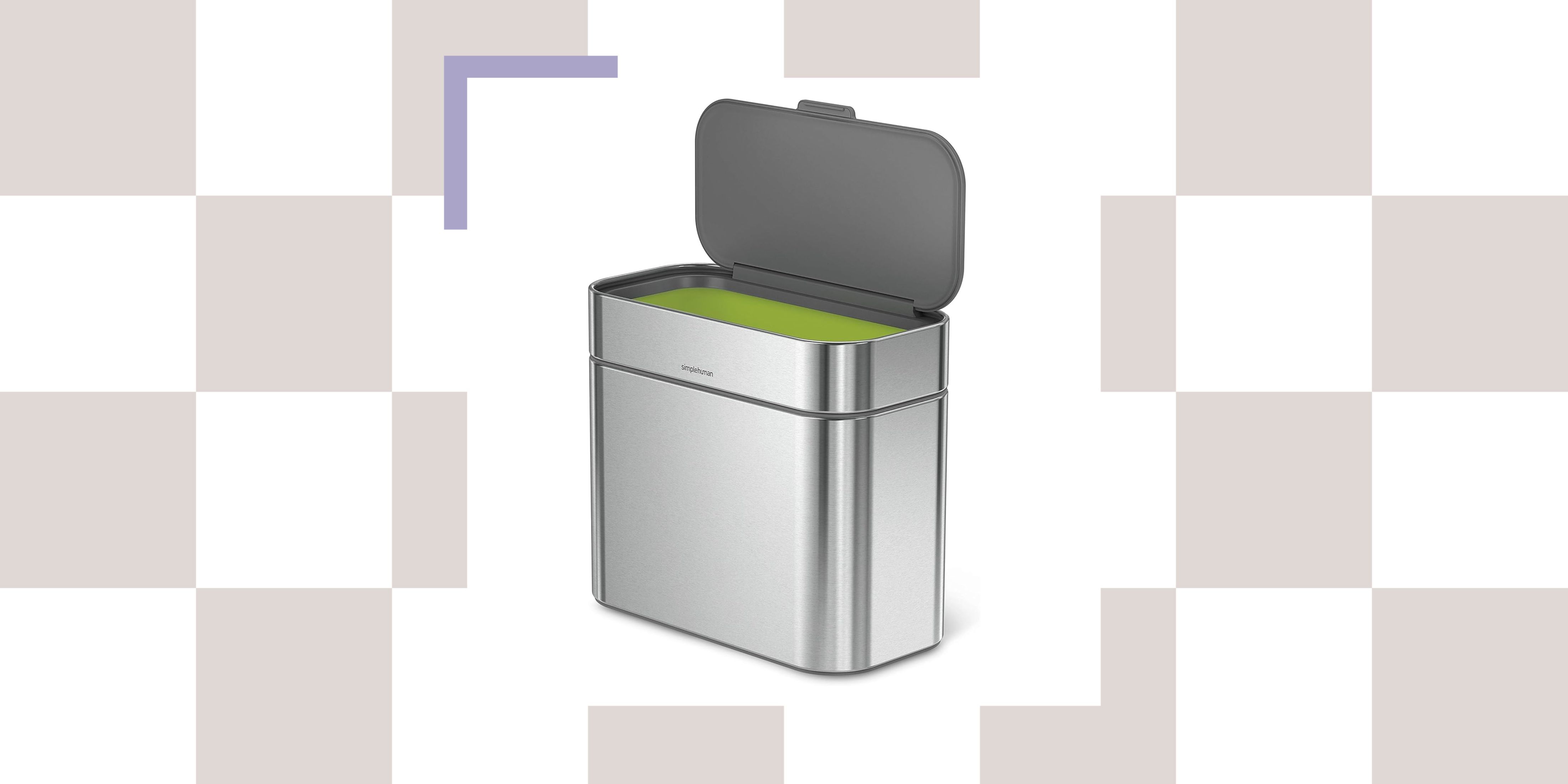 NYC's New Rules Forced Me to Find a Chic Compost Bin — Here's 7 Options Significantly Cheaper Than the $300 Fine
NYC's New Rules Forced Me to Find a Chic Compost Bin — Here's 7 Options Significantly Cheaper Than the $300 FineComposting is now mandatory in NYC. Here’s how to do it stylishly
By Julia Demer
-
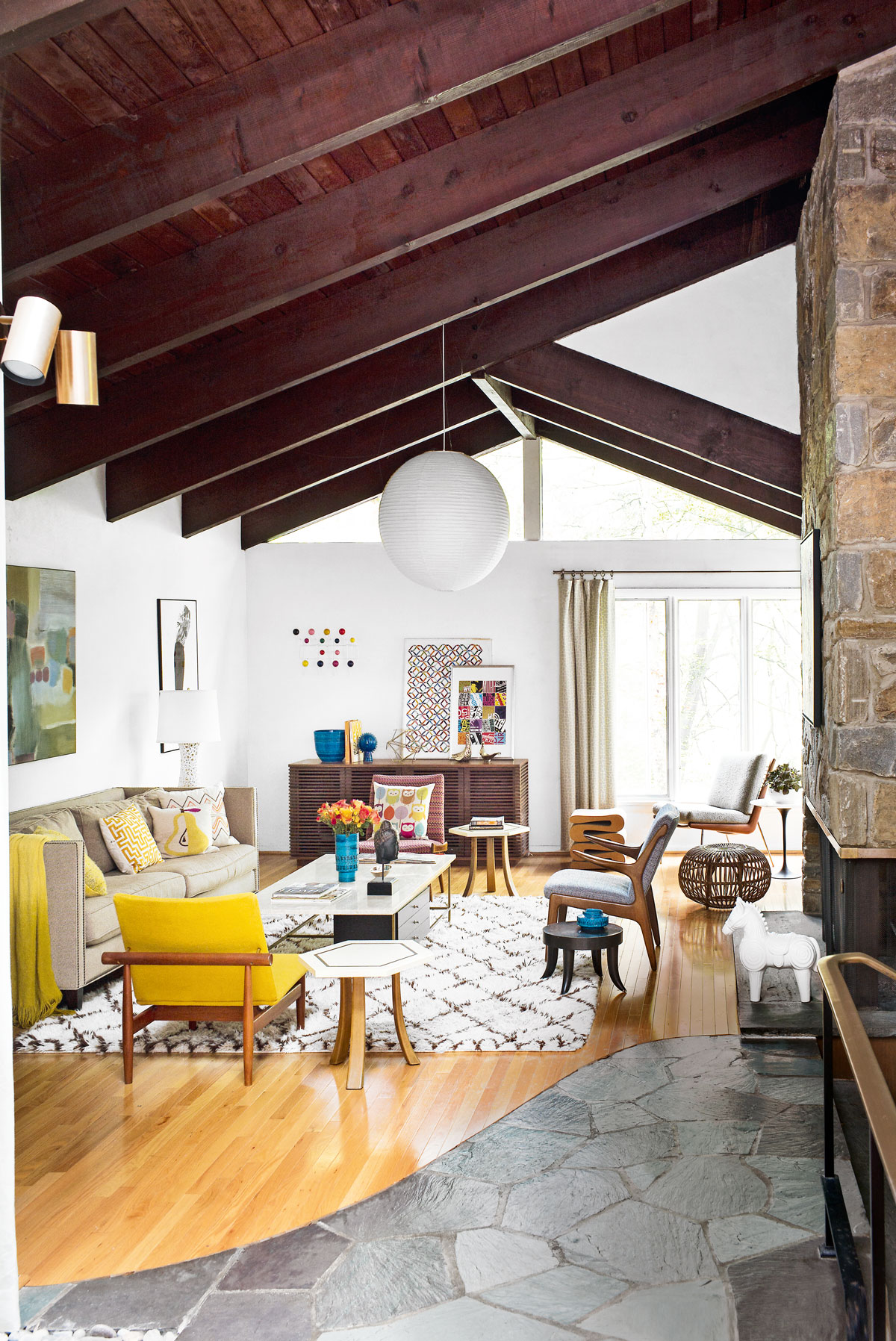 Tour a mid-century house in Philadelphia with a modern take on Mad Men style
Tour a mid-century house in Philadelphia with a modern take on Mad Men styleThis mid-century house in Philadelphia is a modern take on mid-century design and the perfect backdrop for this enviable collection of art and objects
By Livingetc
-
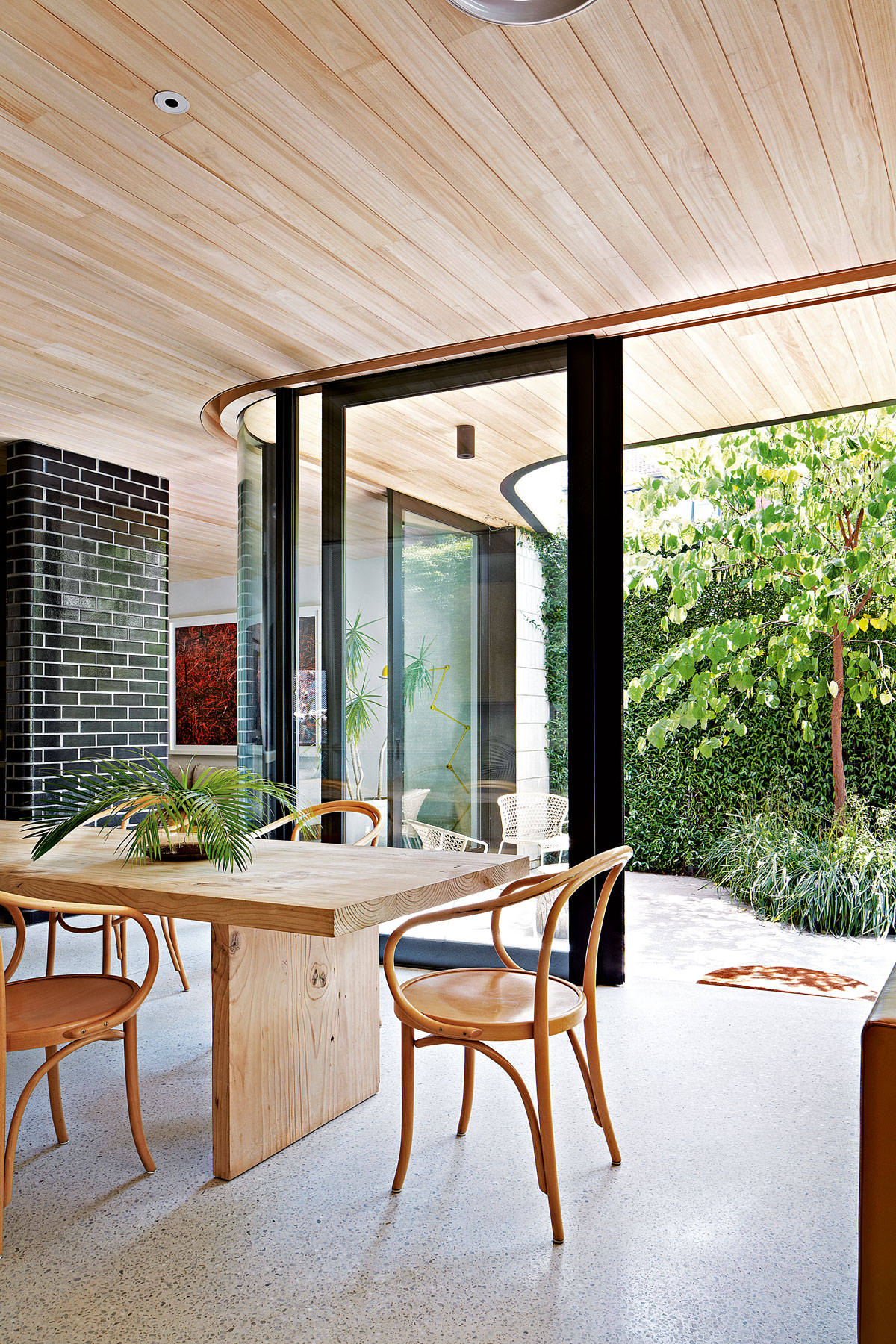 This modern Edwardian house in Melbourne is small but mighty
This modern Edwardian house in Melbourne is small but mightyIt may be small, but thanks to its ingenious design, this Edwardian house in Melbourne makes family living a breeze
By Livingetc
-
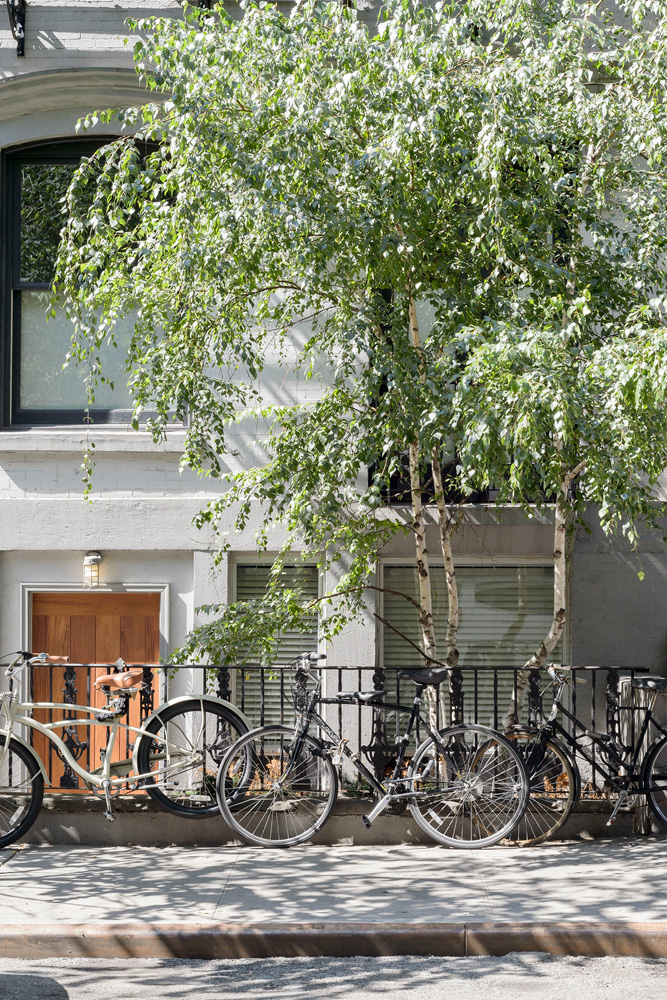 Old meets new in this apartment in New York's East Village - a former community centre built in 1860
Old meets new in this apartment in New York's East Village - a former community centre built in 1860The owner of this loft-style apartment in New York's East Village mixes ancient and modern with timeworn pieces, design classics and his own abstract art...
By Livingetc
-
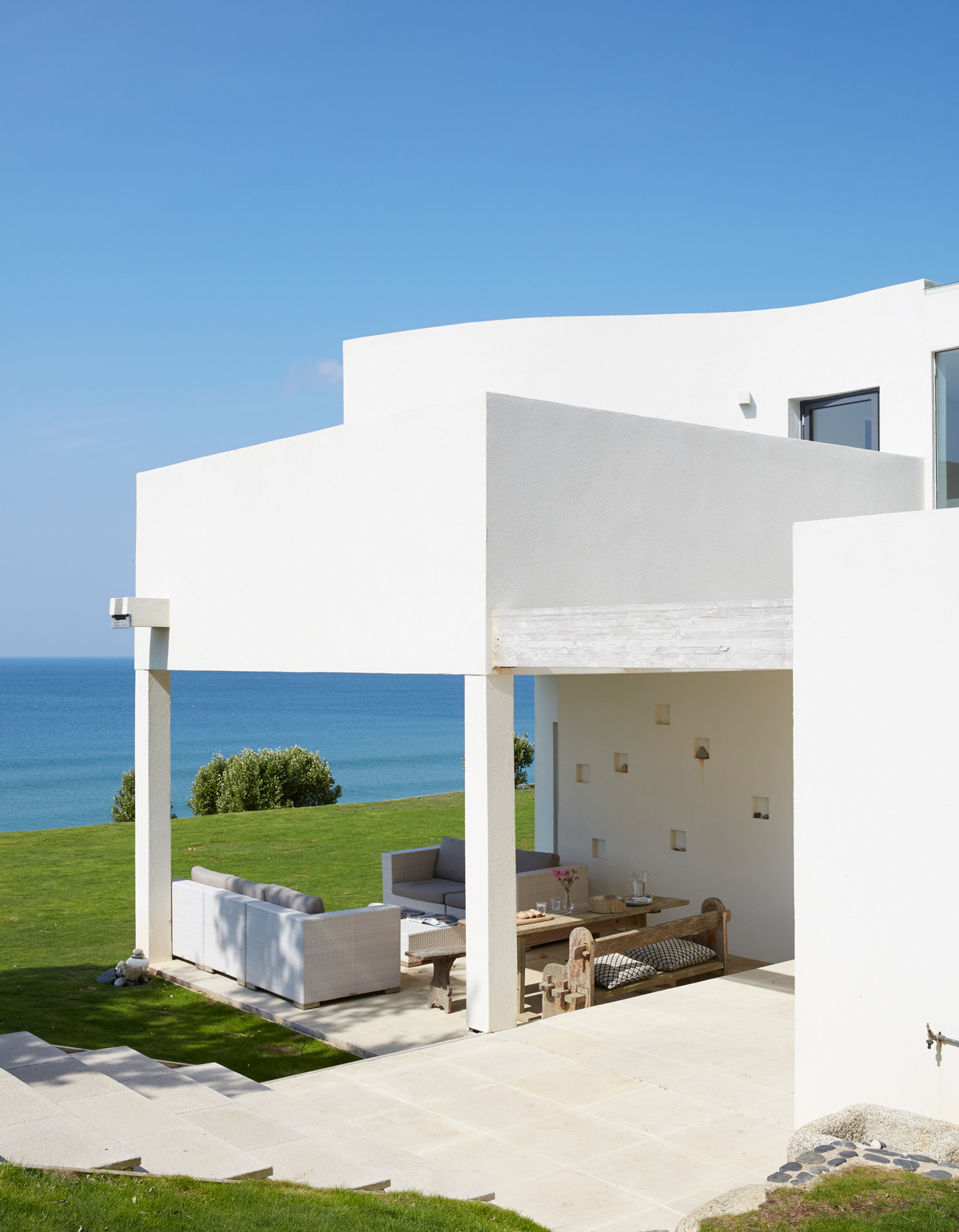 Explore this super-contemporary coastal house in Cornwall
Explore this super-contemporary coastal house in CornwallThis coastal house in Cornwall is all about drinking in the uninterrupted views of nature at its most raw, most pure…
By Livingetc
-
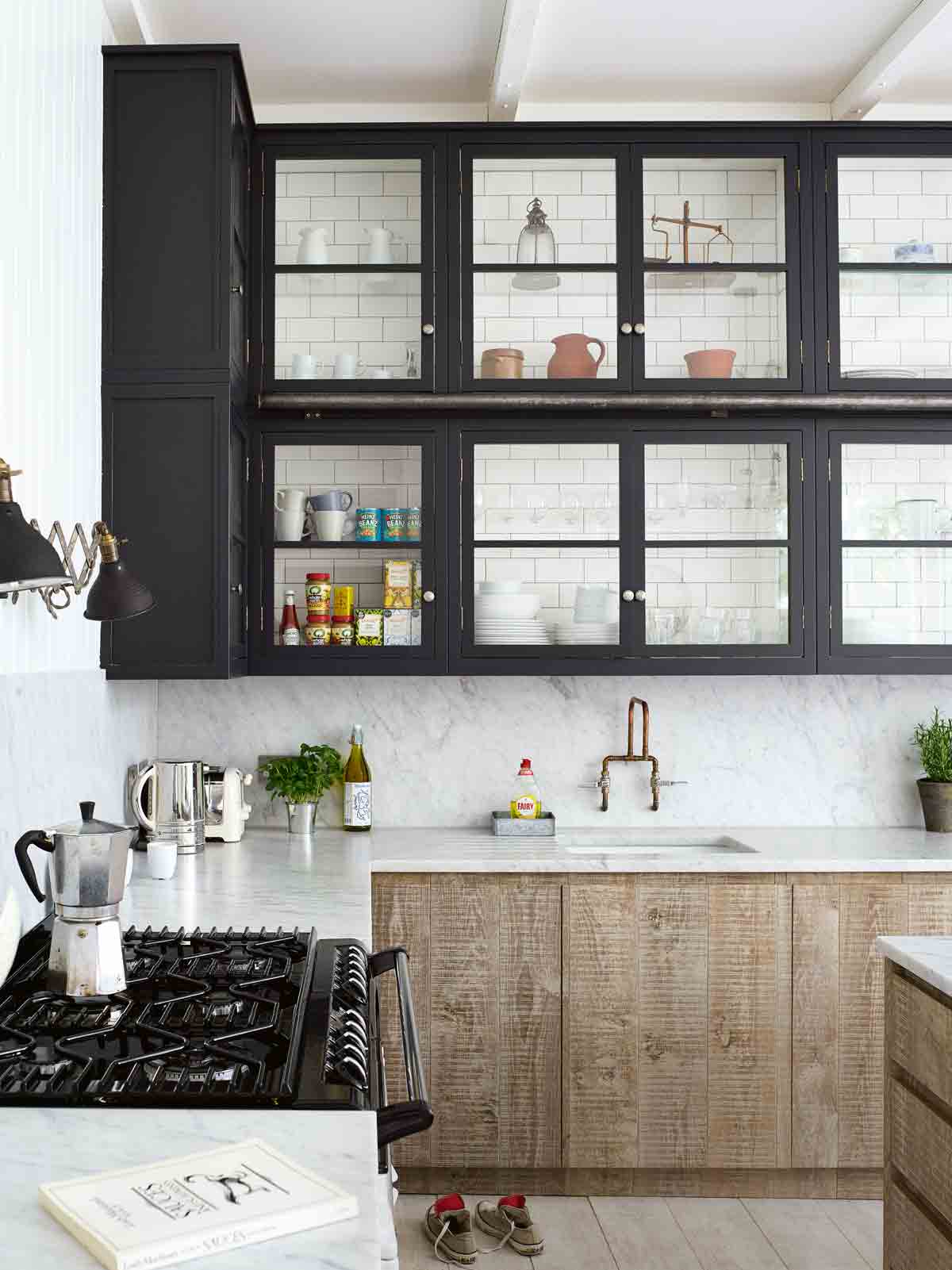 Explore this spacious detached 1900s house in southeast London with stylish modern interiors
Explore this spacious detached 1900s house in southeast London with stylish modern interiorsEdgy textures, luxe materials and a mix of vintage and bargain buys transformed a blank detached 1900s house in southeast London into a home full of personality.
By Livingetc
-
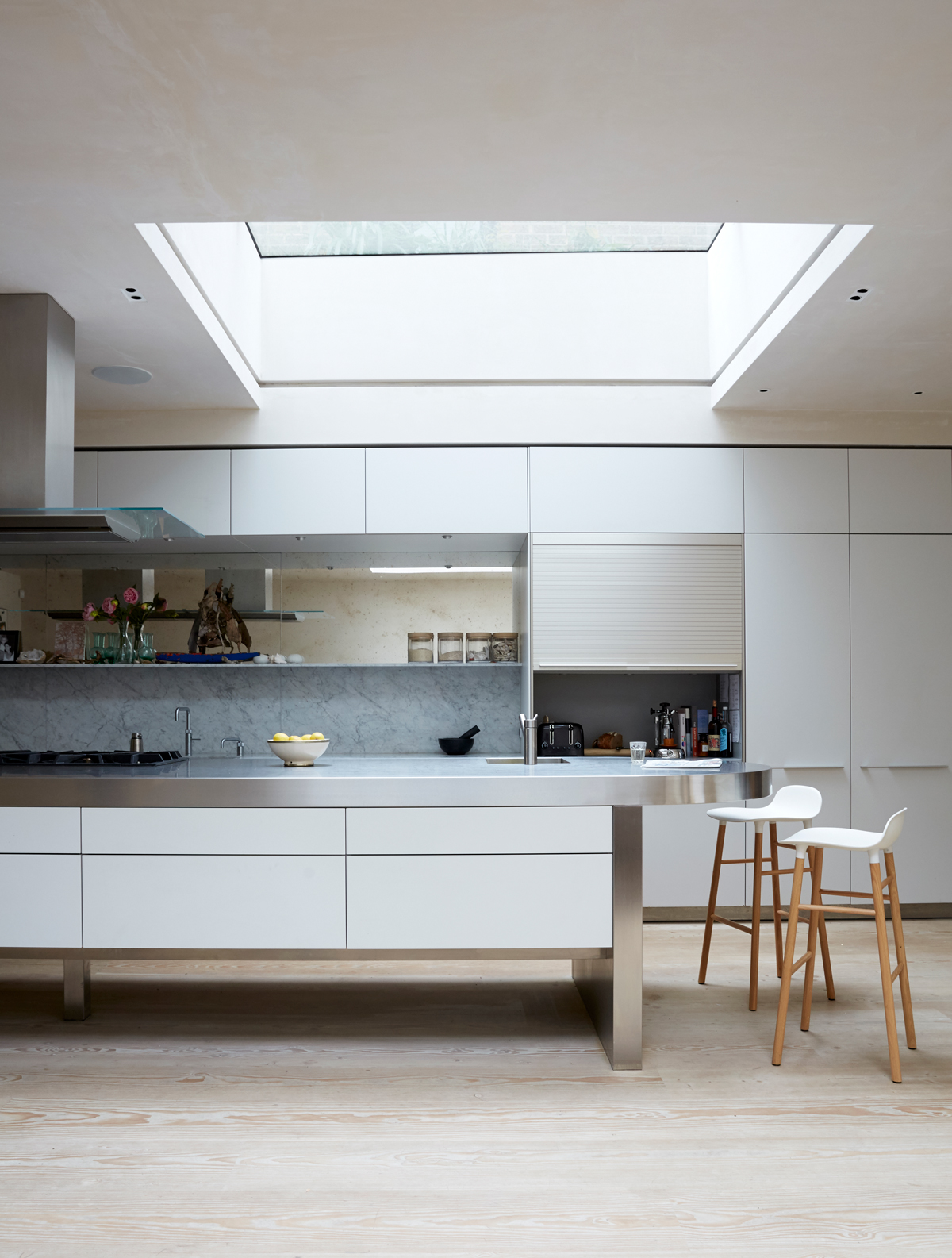 This large house in west London is minimal yet playful
This large house in west London is minimal yet playfulA firefighter’s pole in the kitchen and a slide down the stairs? This house in west London proves minimalism can also be fun.
By Livingetc
-
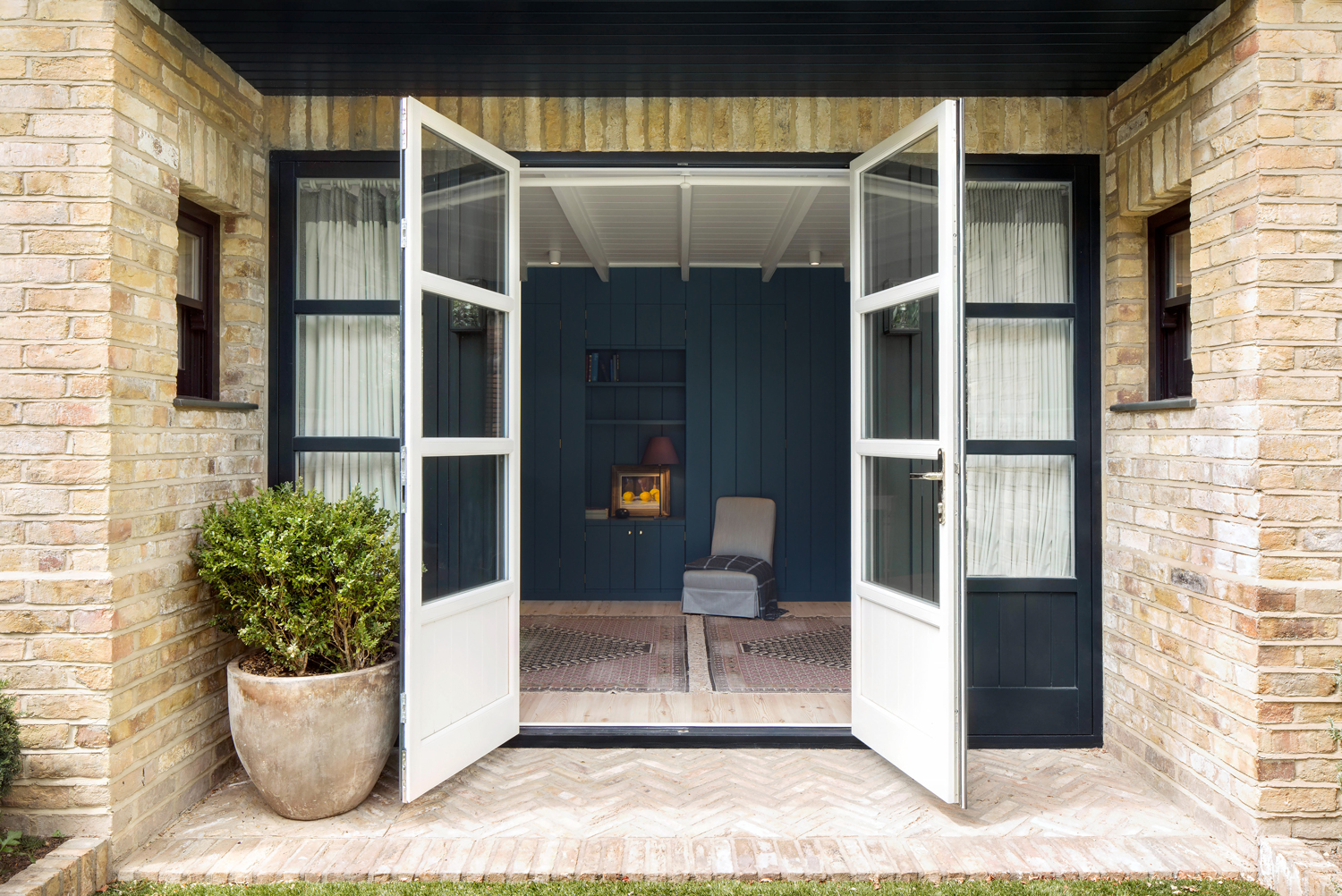 Inside A Clever Garden Room That Doubles As A Chic Guest House
Inside A Clever Garden Room That Doubles As A Chic Guest HouseThis striking garden room design incorporates a sleeping area, kitchenette, loo and shower, as well as plenty of storage space, making it ideal as both a self-contained guest house or a restful retreat to escape to.
By Lotte Brouwer
-
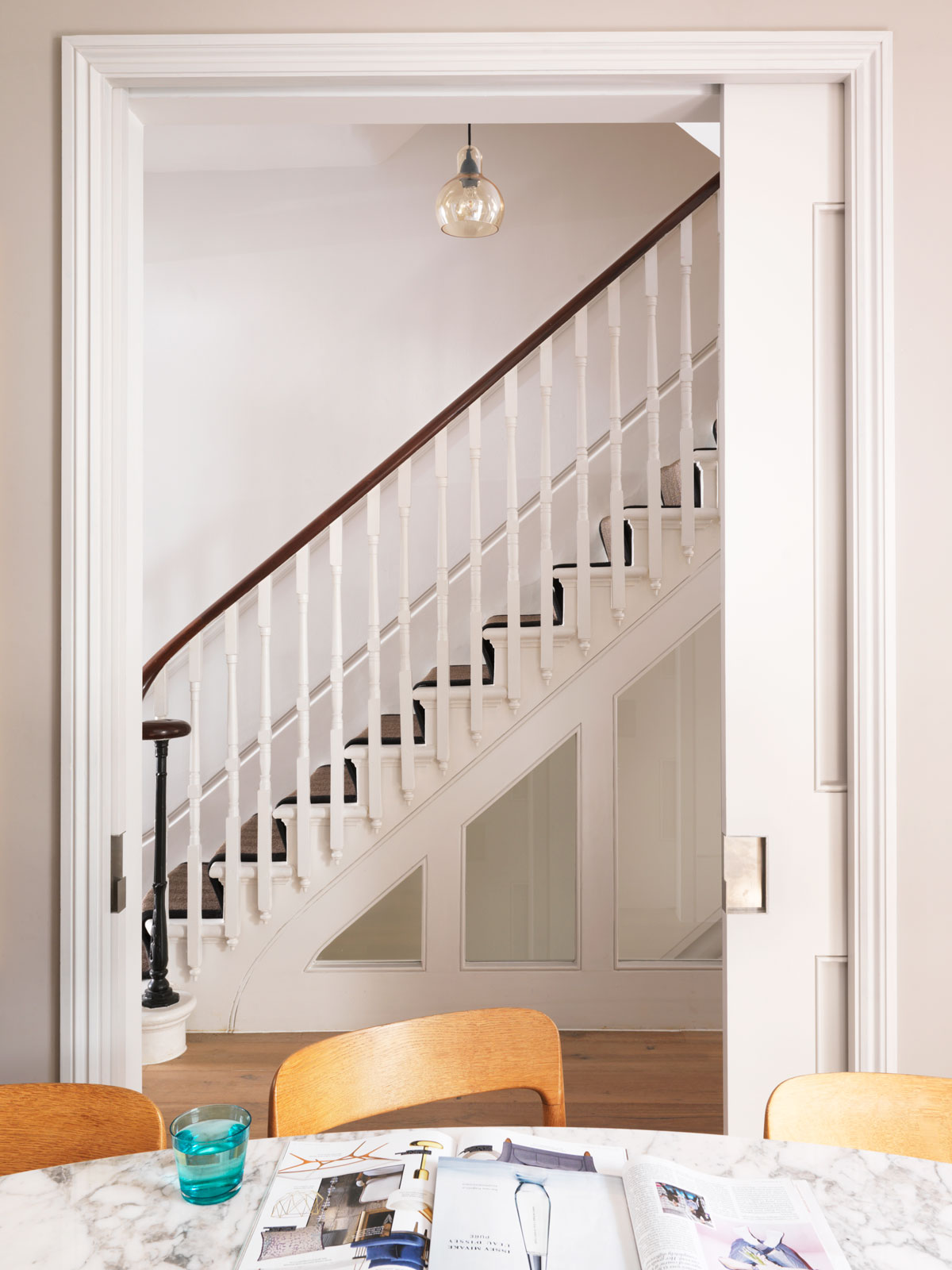 This light and bright Victorian terrace in west London is relaxed yet stylish
This light and bright Victorian terrace in west London is relaxed yet stylishThis chic Victorian terrace in west London is full of clever ideas that allow it to evolve.
By Livingetc