Converted shed home: A former agricultural shed is transformed as a modern home with double height library
A converted shed in Yorkshire was given a new lease of life as a modern country home with a striking double-height library at its core.
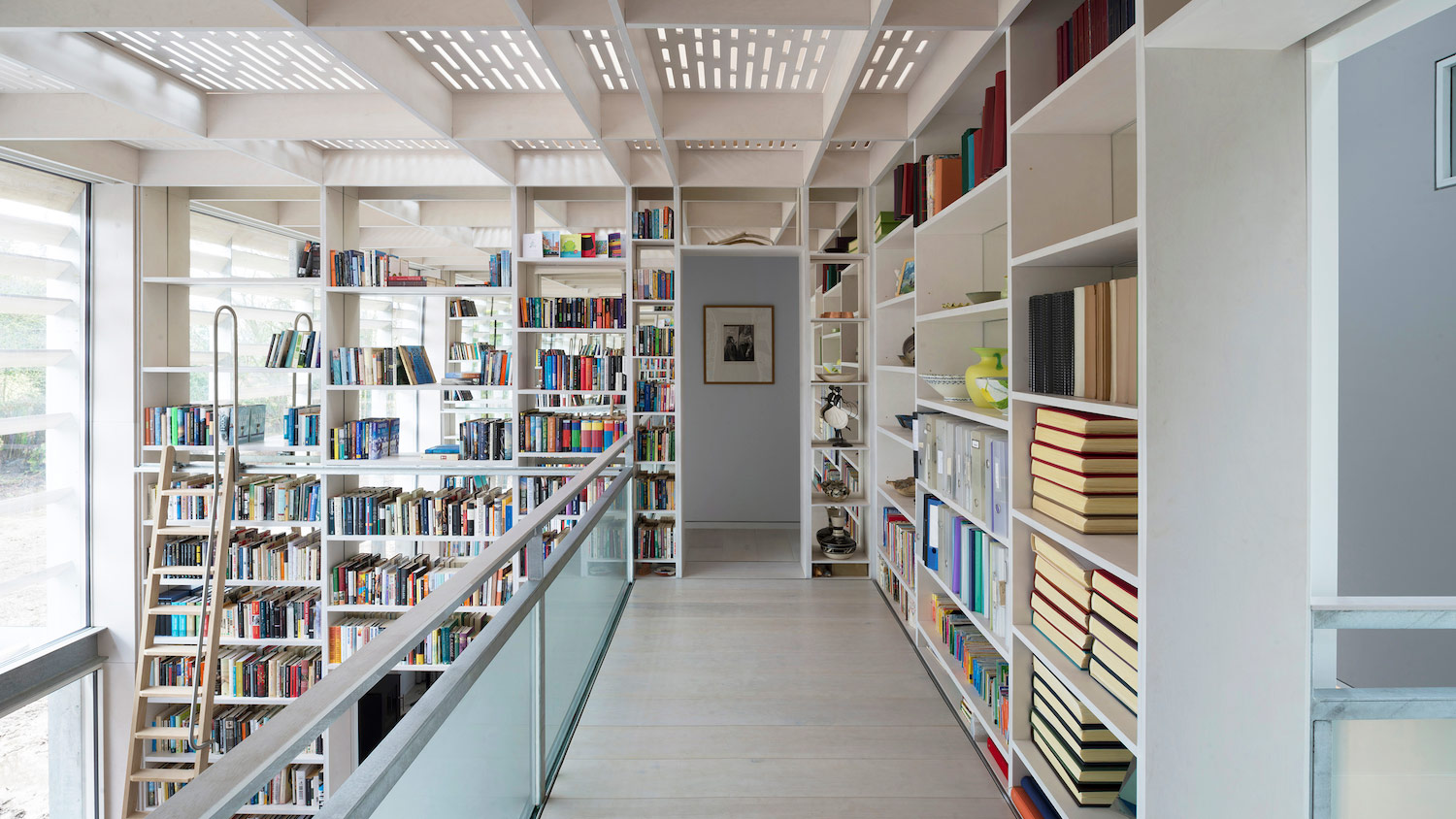

The property
A converted shed in Yorkshire has been given a new lease of life as a modern home with a striking double-height library at its core, by architecture studio Tonkin Liu.
The owners of the old agricultural shed wanted to create a high quality, energy-efficient and low-cost building to serve as a house, library and gallery. They had spent several years looking for a quiet site to build their retirement home, before they finally stumbled on this large barn, which was being used as a container for tools and tractors. Surrounded by silver birch trees and wild garden, and sitting on the edge of a small village in North Yorkshire, the couple fell in love with the plot and brought on the architecture studio to help them completely transform it – on a tight budget.
See Also: Before & After: see how stables, a pig sty and animal barn became a stunning country retreat
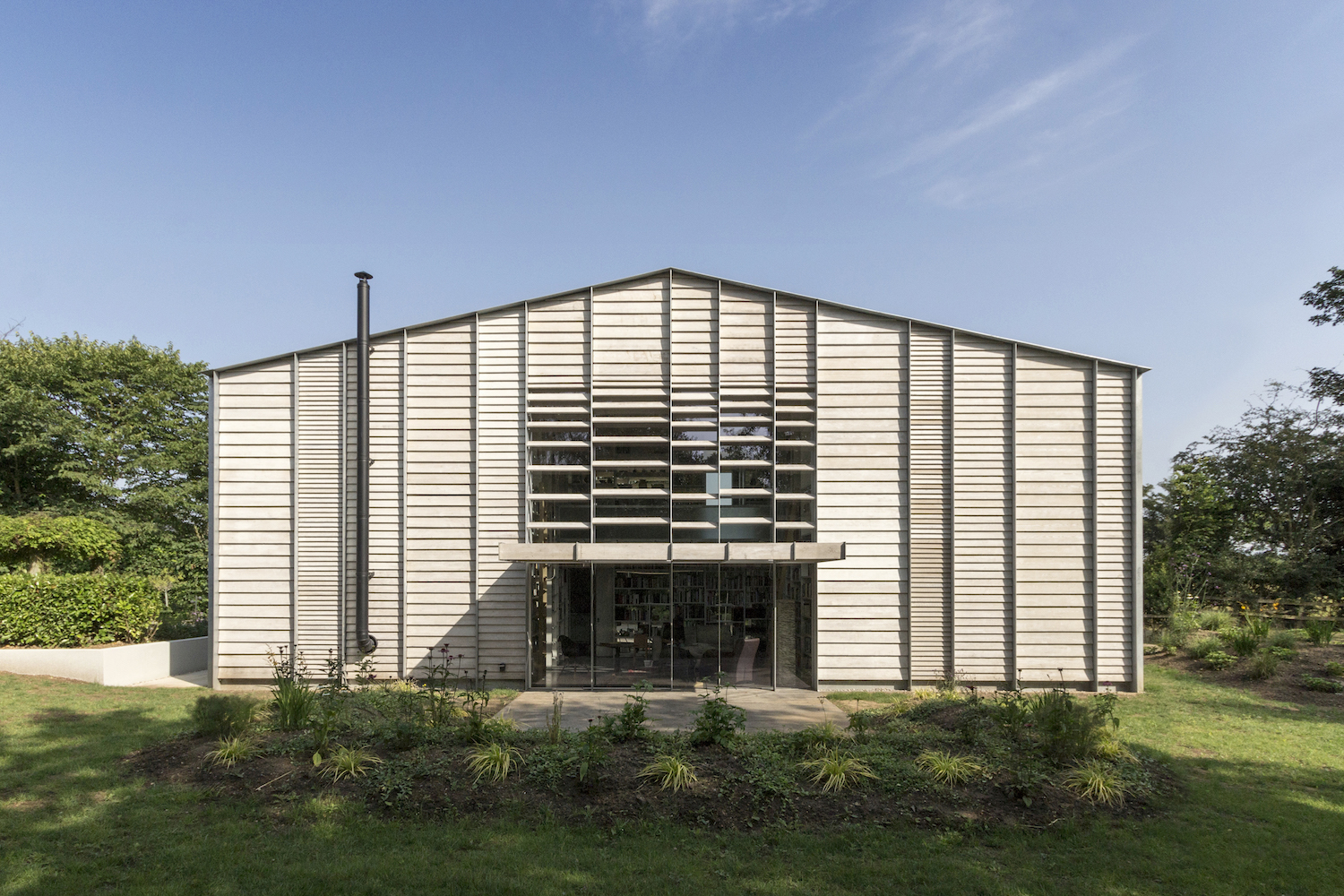
The architects used traditional construction techniques and low-cost materials to meet the challenging budget. Through selective reuse and refined detailing, this impressive transformation is an inspiration to all; that you can achieve a lot, with very little.
The former shed is now a home with exquisite detailing throughout inside and out, and a showcase for a lifetime collection of books and art.
The renovation has won this project seven awards, including three RIBA awards.
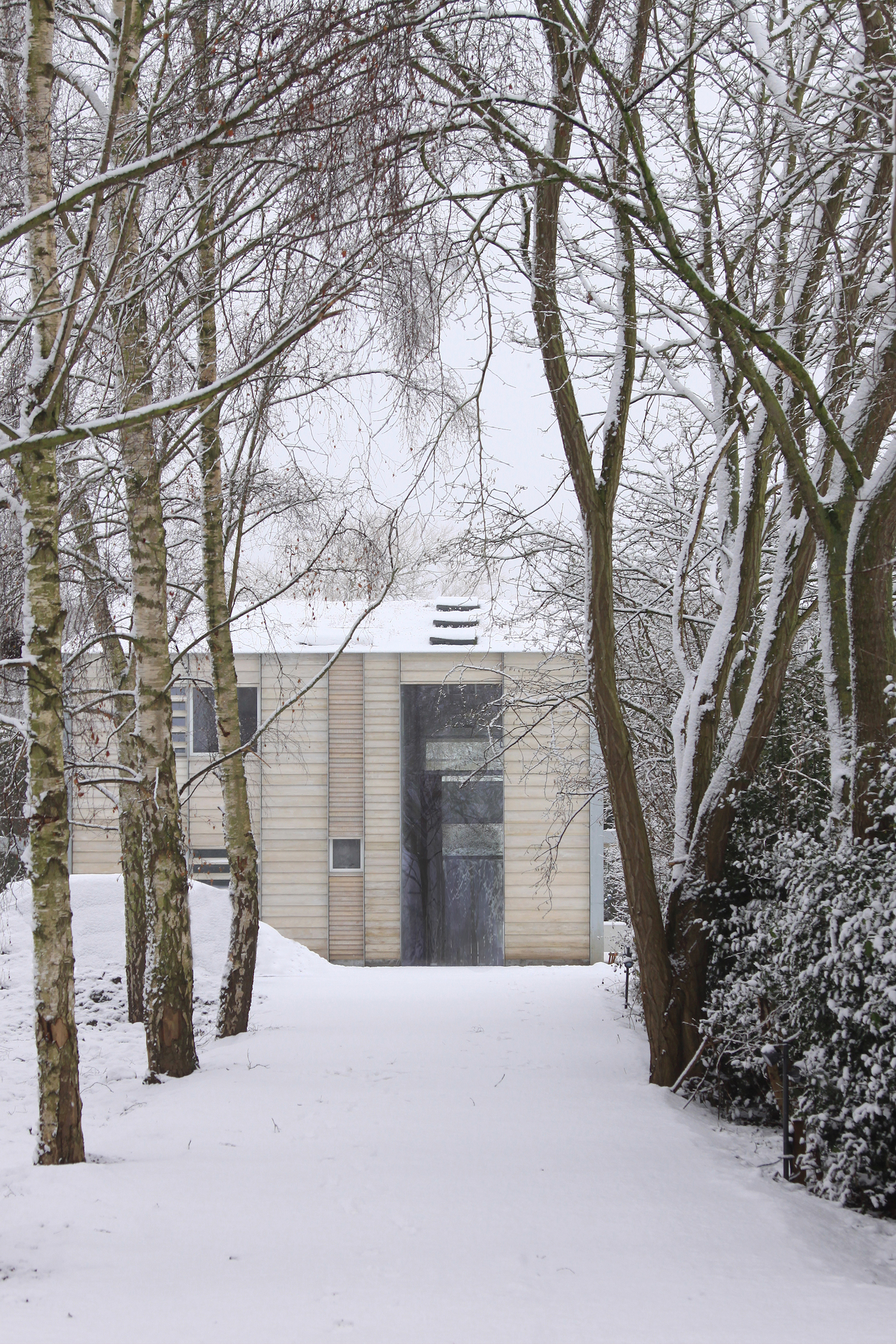
Exterior
The property's form and materials help to evoke the character of the original structure. The steel frame and ground slab were reused and enlarged, retaining the original form of the shed.
Be The First To Know
The Livingetc newsletters are your inside source for what’s shaping interiors now - and what’s next. Discover trend forecasts, smart style ideas, and curated shopping inspiration that brings design to life. Subscribe today and stay ahead of the curve.
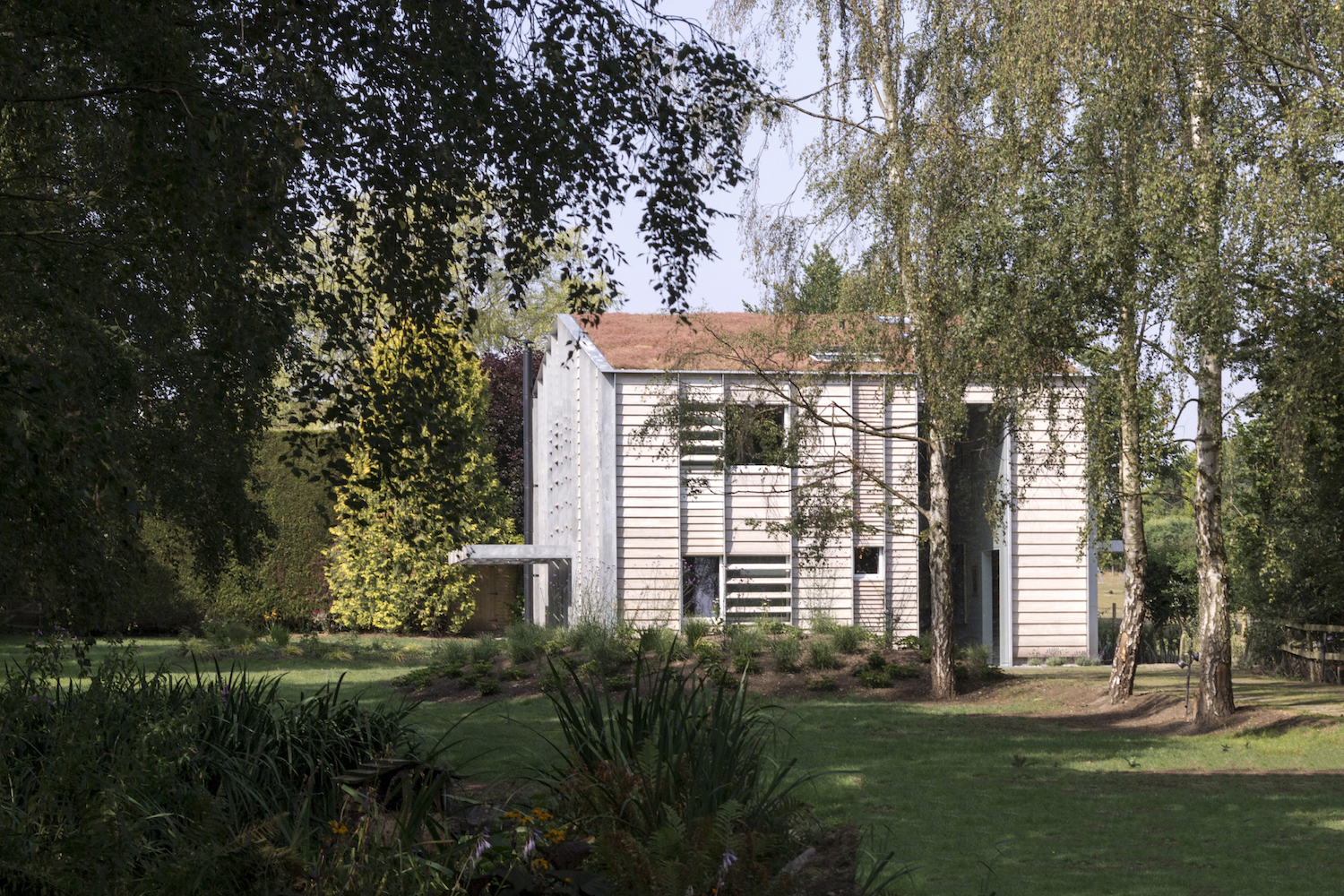
See Also: Explore a 1920s-era riverside Connecticut home with relaxed, farmhouse interiors
Newly clad in varied widths of shot-blasted timber and galvanised steel fins, the rhythmic facade is a subtle nod to the surrounding silver birch trees.
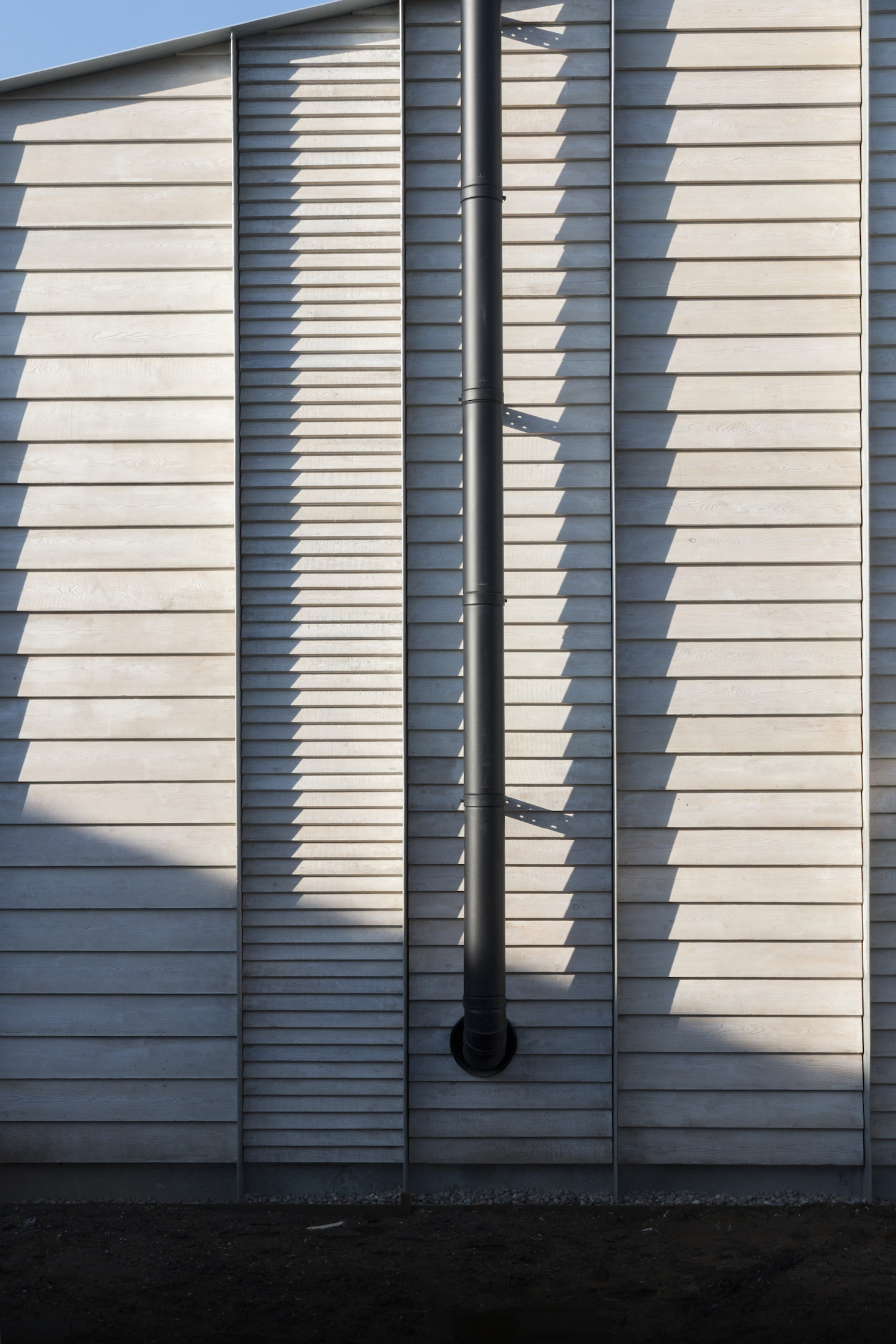
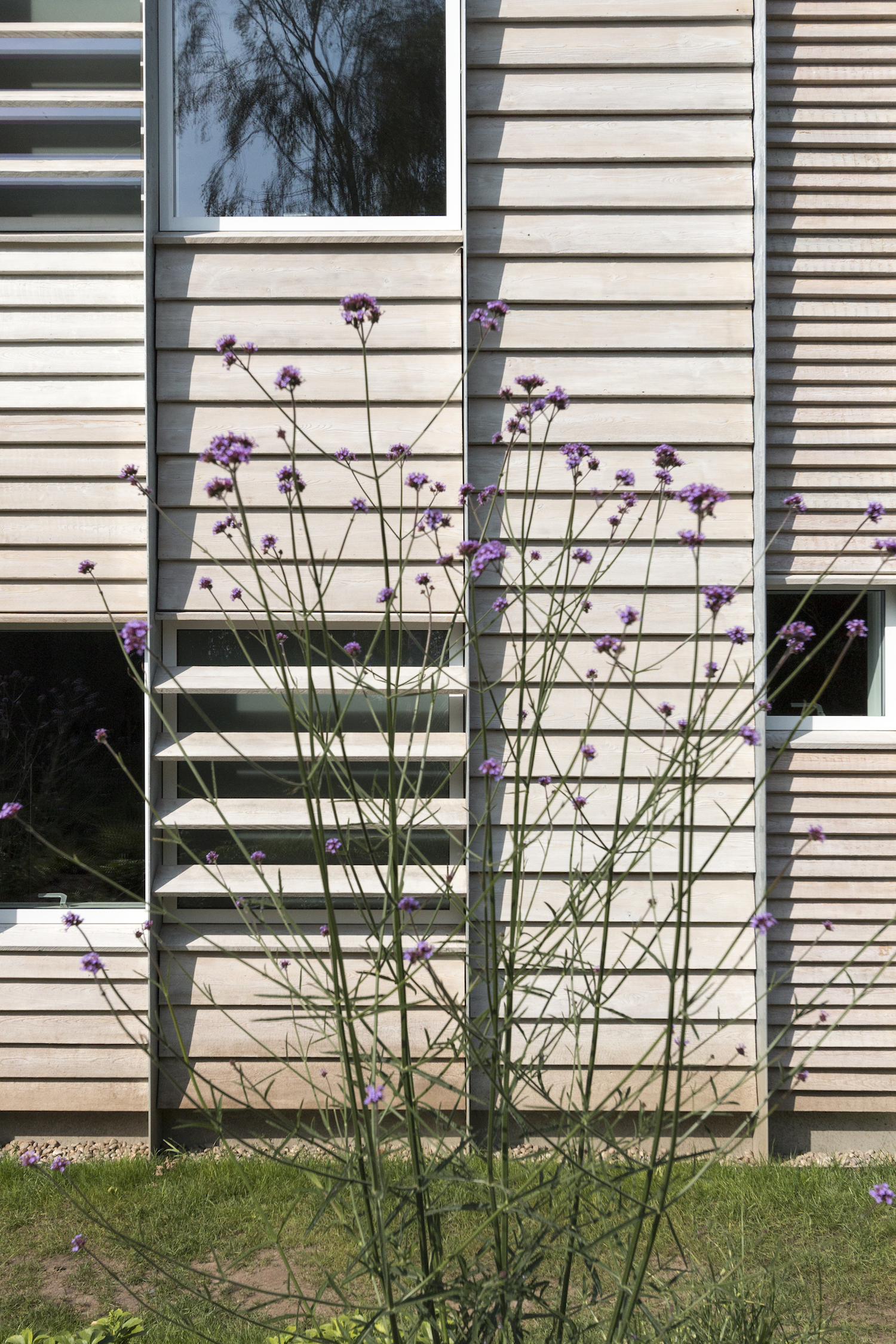
A pathway between the trees aligns with a pair of tall, glazed openings that allow a view straight through the building. The windows also frame views of the rising and setting sun from within a long gallery.
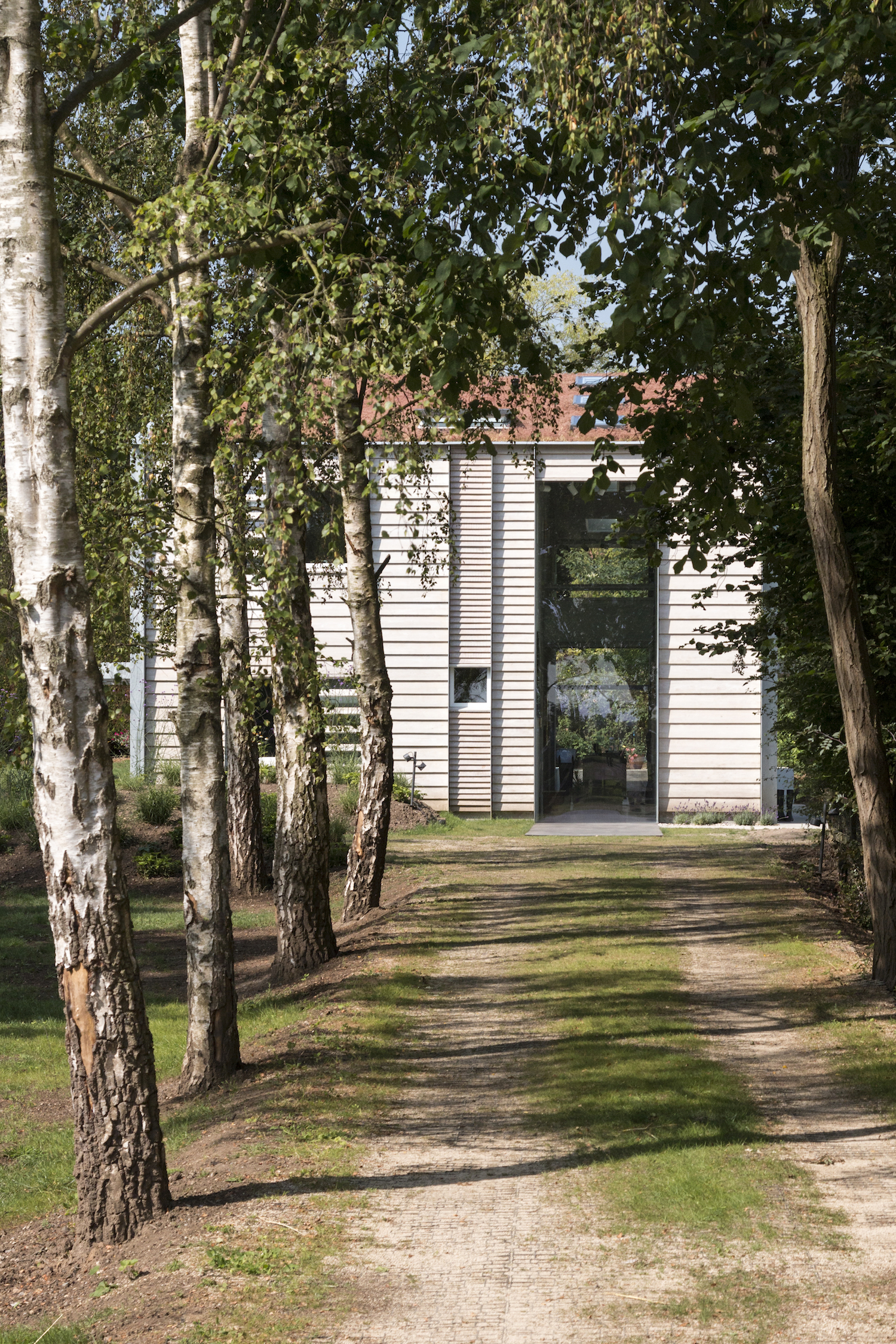
Hallway
A long, double-height hallway leads towards the kitchen – with the kitchen island in the middle.
To the right of the hallway is a staircase that leads up to the bedrooms.
A bridge between the upstairs bedrooms draws the eyes up, accentuating the ceiling height of this great space.
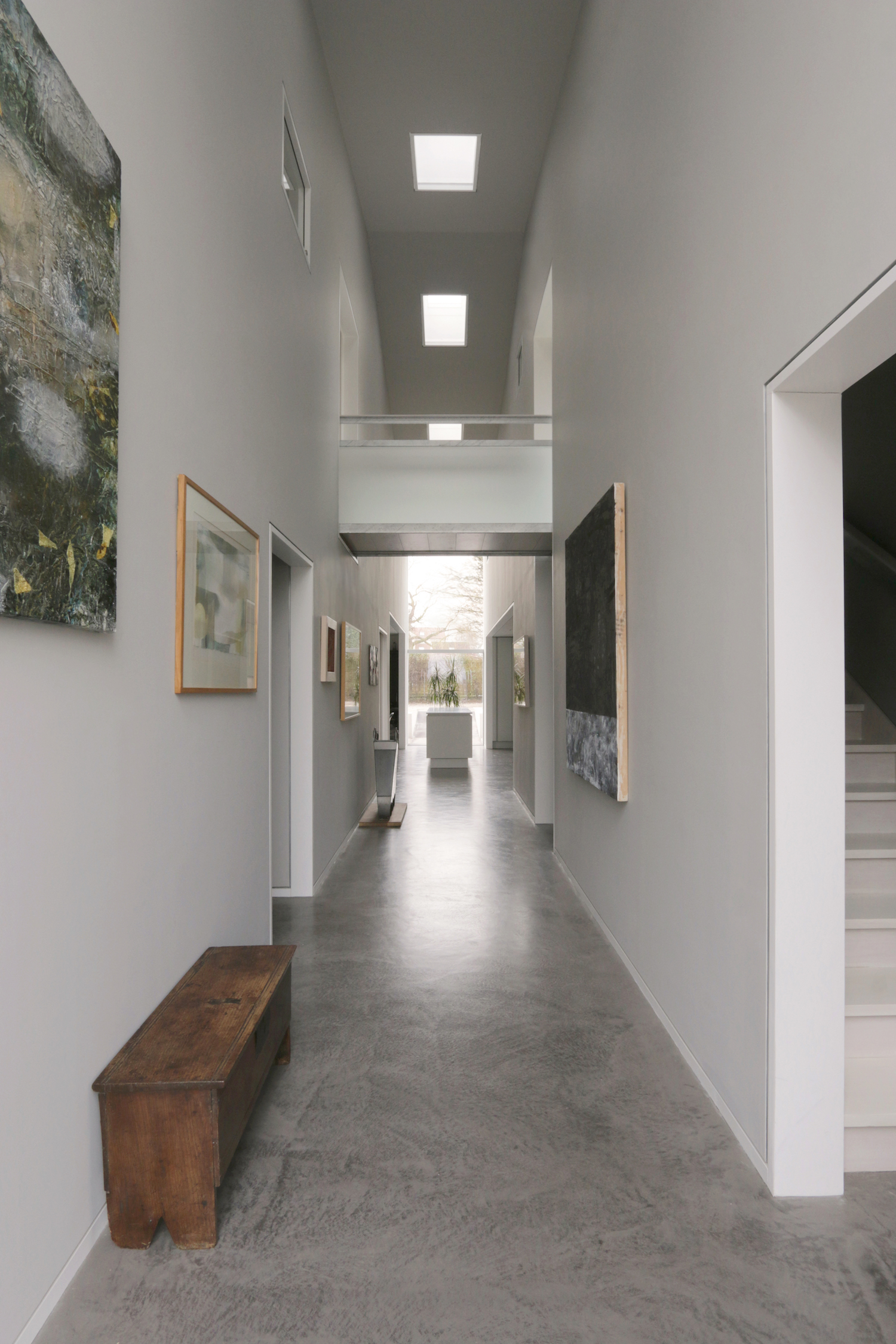
Library
The house's internal layout features an open-plan of interconnected spaces with varied proportions. At the home's core is a double-height library – a showpiece for a lifetime’s collection of books – which offers uninterrupted garden views.
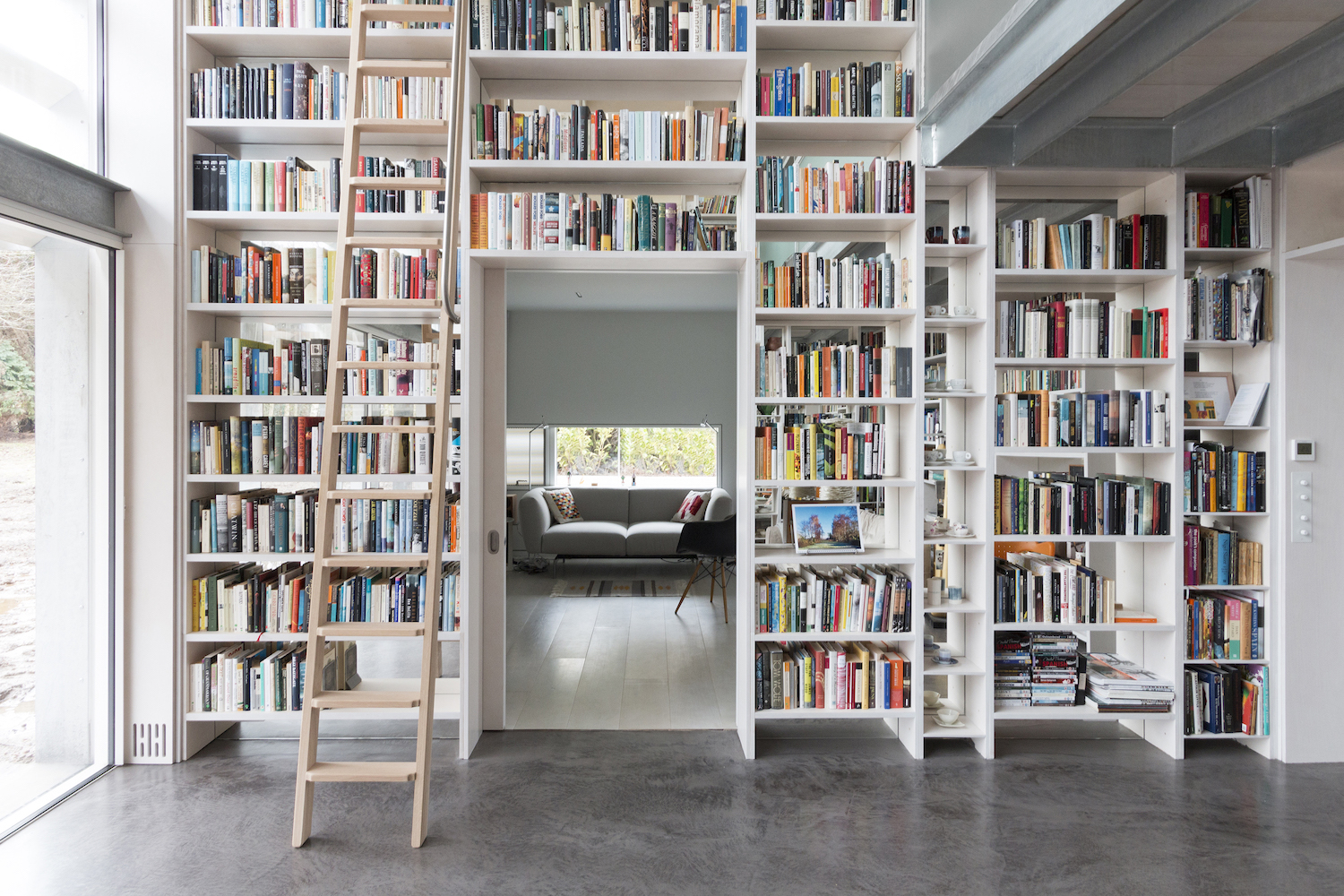
The placement of mirrors behind the shelves lining the walls helps bounce light around and make this space feel even larger and brighter.
The impressive library is flanked by a living room and the three bedrooms.
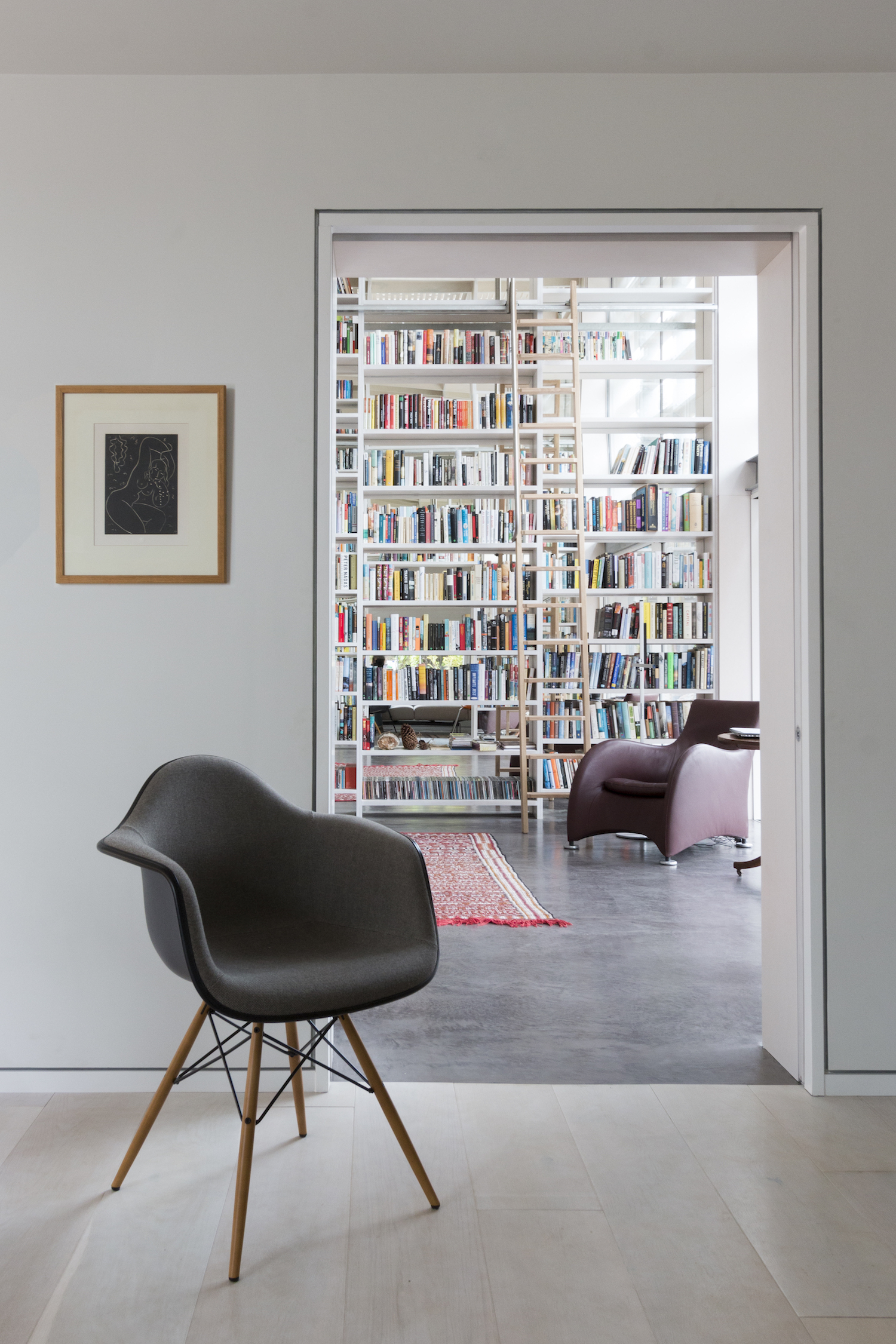
A bridge connects the staircase's landing with a mezzanine overlooking the library that provides access to the bedrooms at either end of the house.

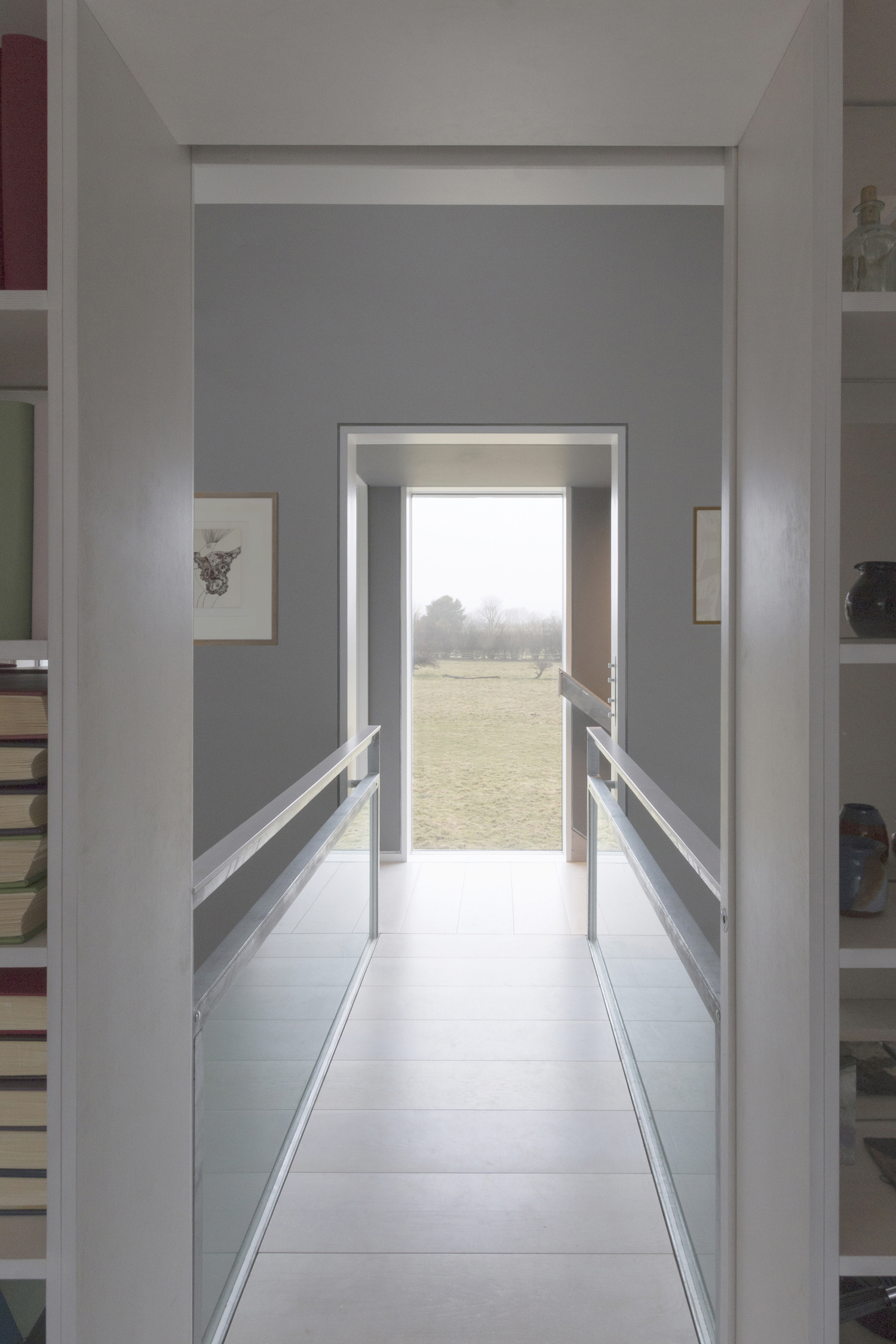
Kitchen
The main hallway contains the kitchen at one end, with a utility room, storage room and staircase concealed behind a wall.
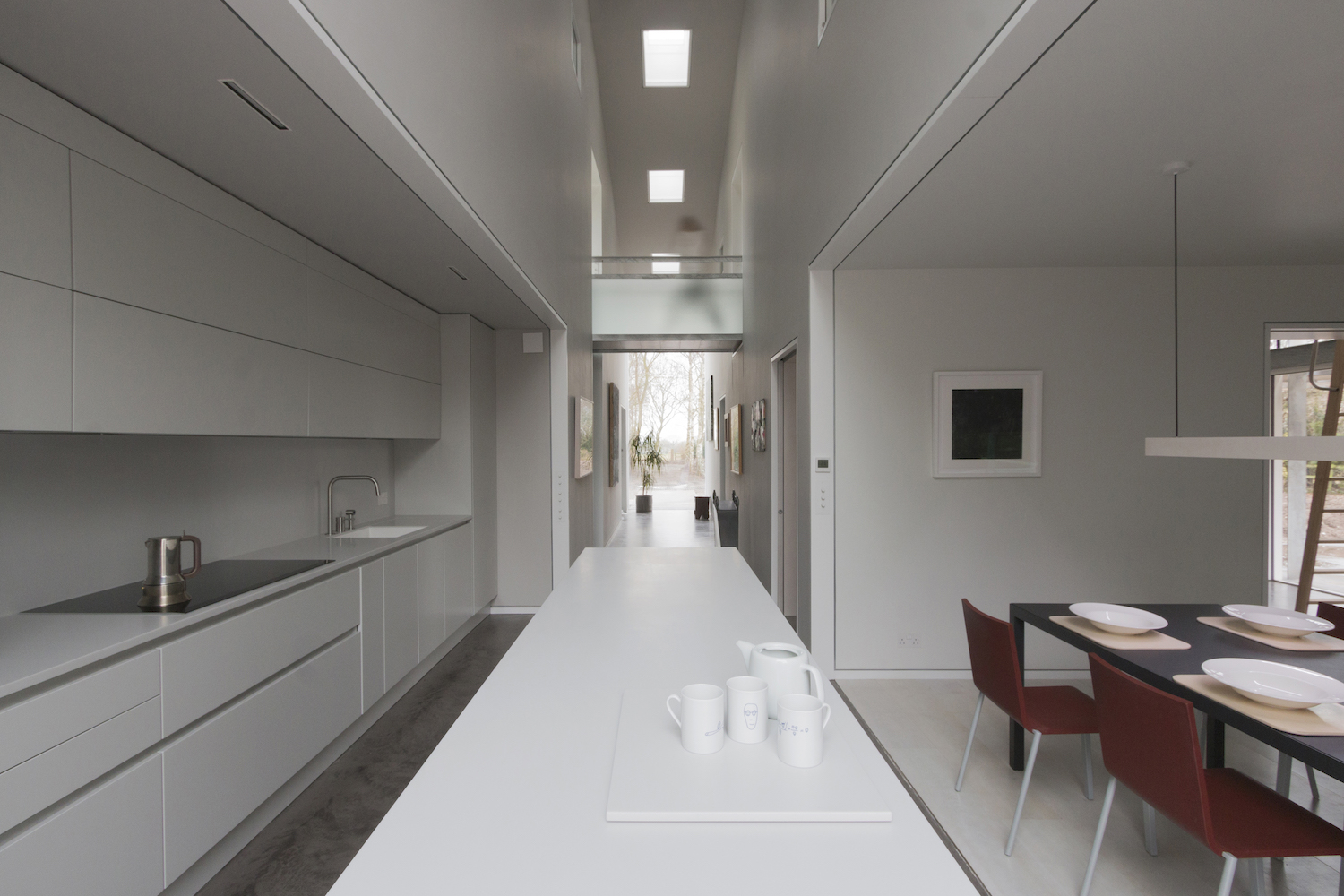
Handleless white kitchen cabinetry lend a very contemporary look.
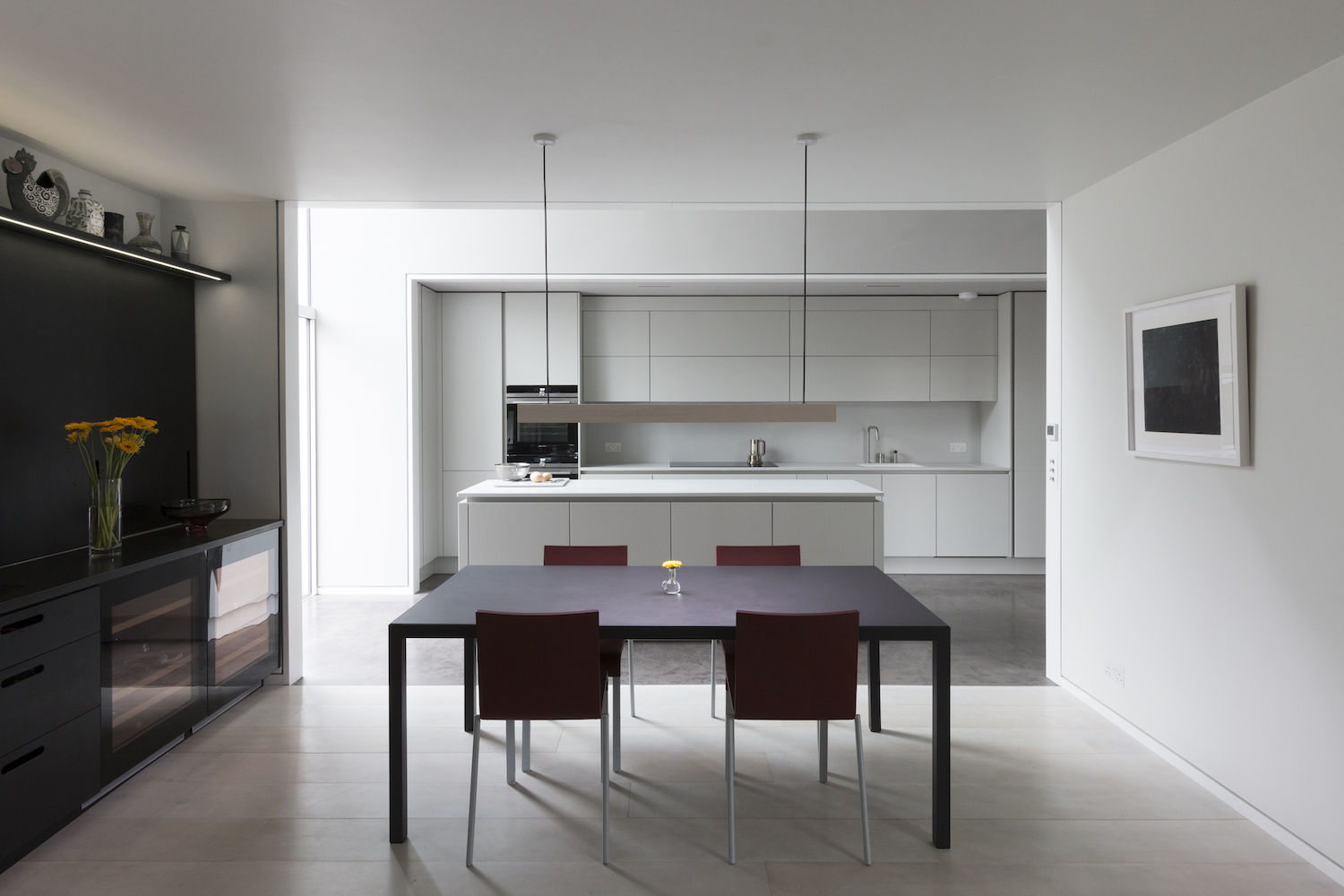
Bedrooms
Bedrooms feature built-in storage that frames the bed, maximising floor space.
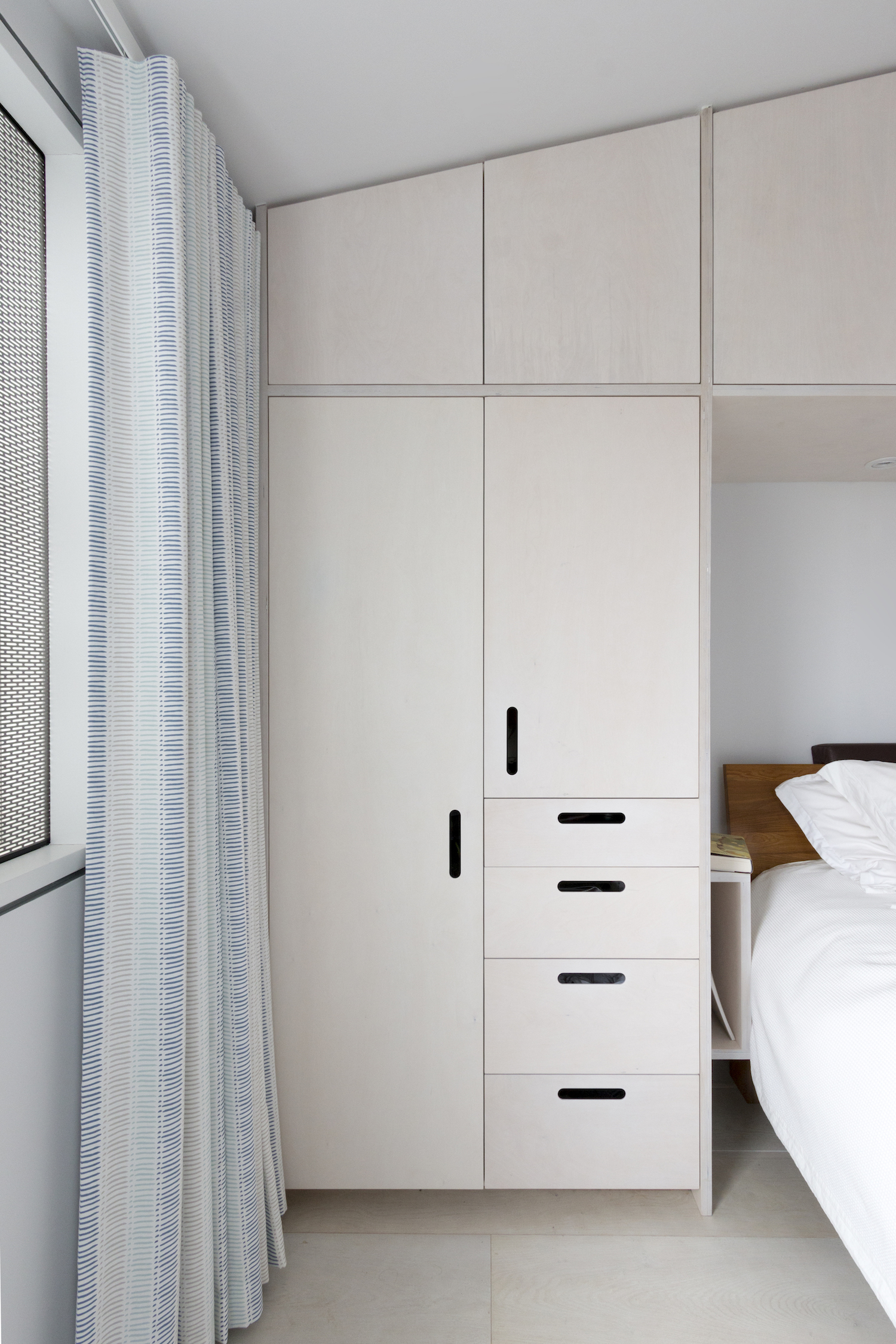
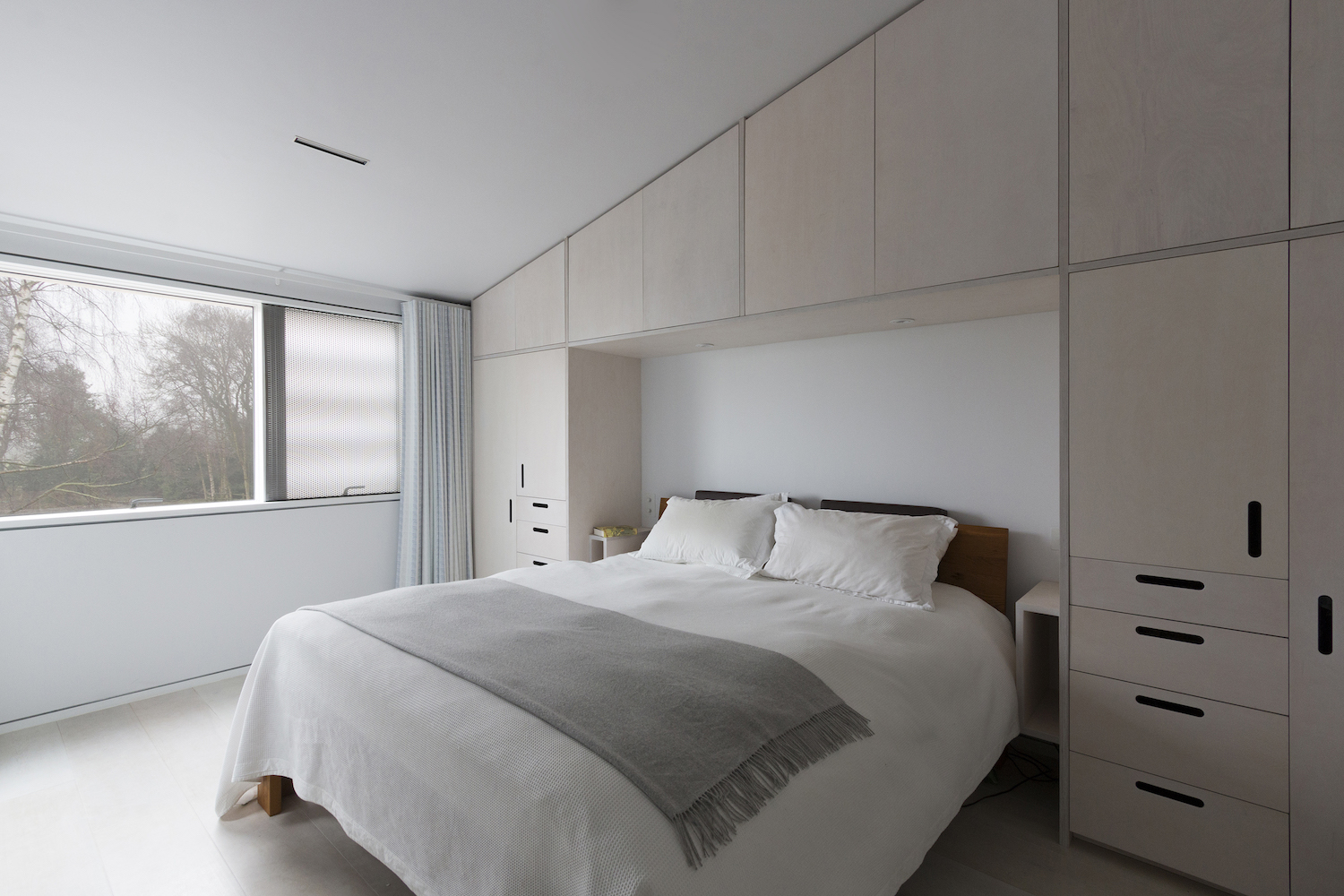
The colour scheme of subtle grey tones, concrete screed floor and white shaded timber seems to effortlessly complement the art collection in every space.
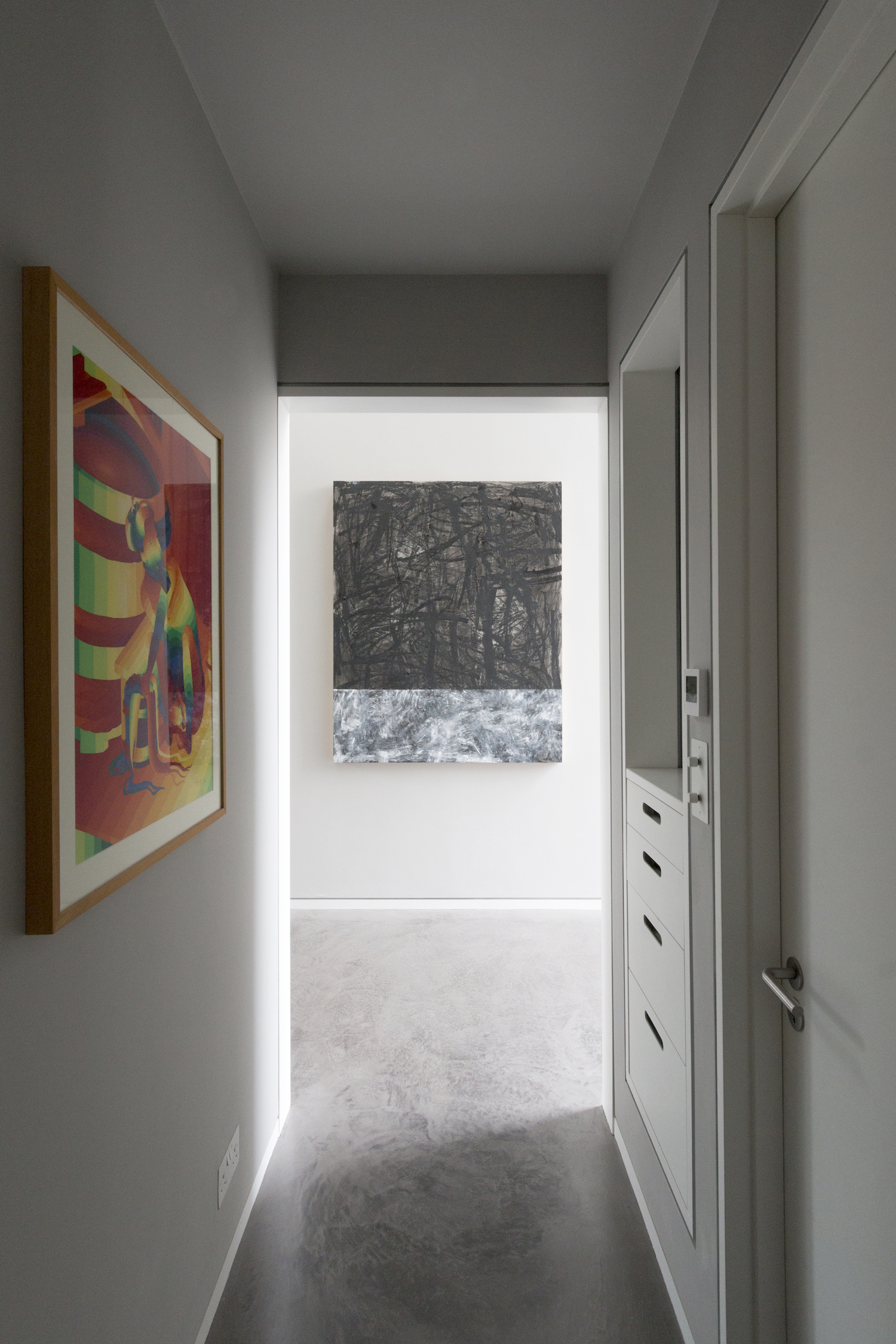
See Also: Architects deliberately left a hole in the roof of this extraordinary rear extension

Lotte is the former Digital Editor for Livingetc, having worked on the launch of the website. She has a background in online journalism and writing for SEO, with previous editor roles at Good Living, Good Housekeeping, Country & Townhouse, and BBC Good Food among others, as well as her own successful interiors blog. When she's not busy writing or tracking analytics, she's doing up houses, two of which have features in interior design magazines. She's just finished doing up her house in Wimbledon, and is eyeing up Bath for her next project.
-
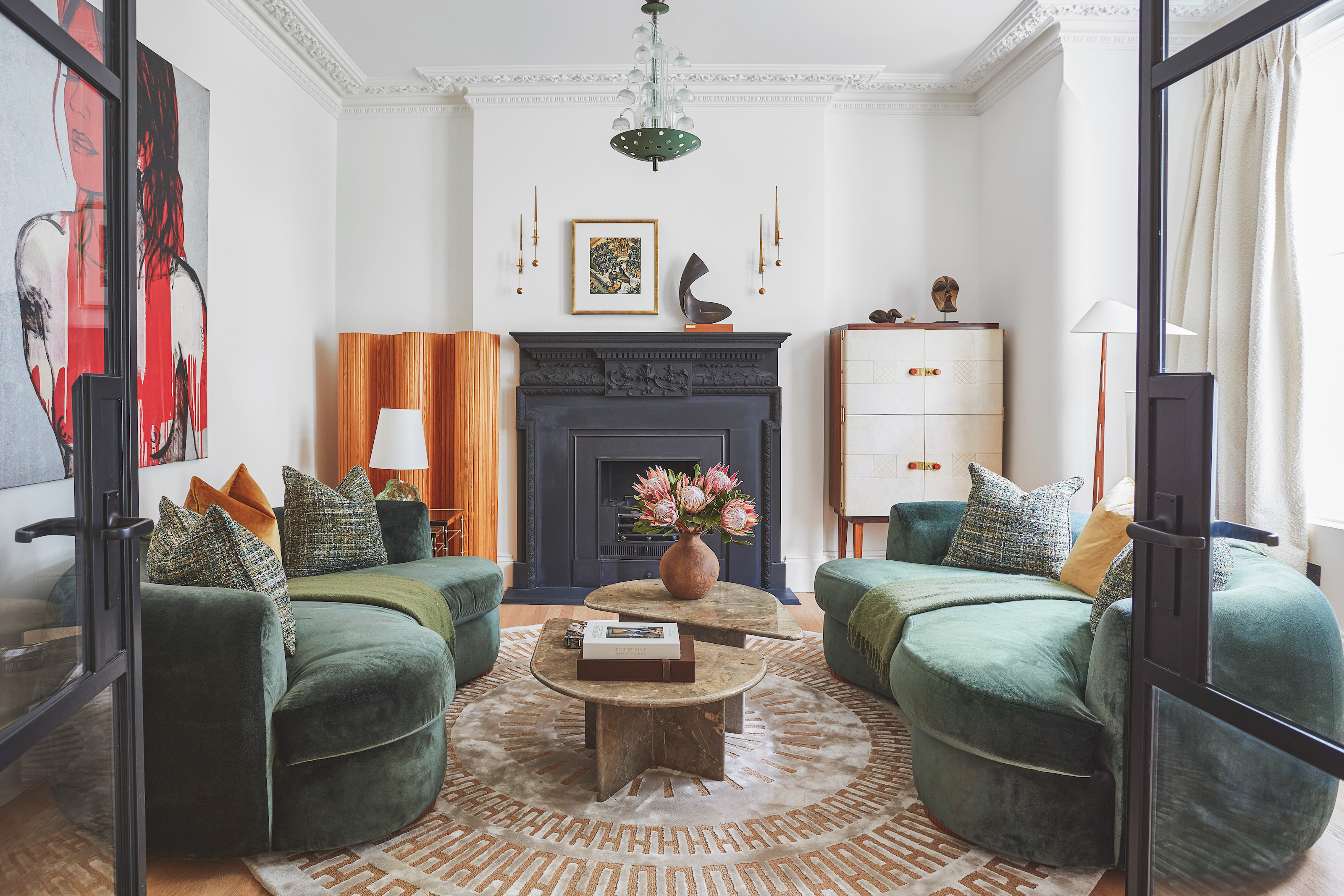 The 'New British' Style? This Victorian London Home Embraces Its Owners' Global Background
The 'New British' Style? This Victorian London Home Embraces Its Owners' Global BackgroundWarm timber details, confident color pops, and an uninterrupted connection to the garden are the hallmarks of this relaxed yet design-forward family home
By Emma J Page
-
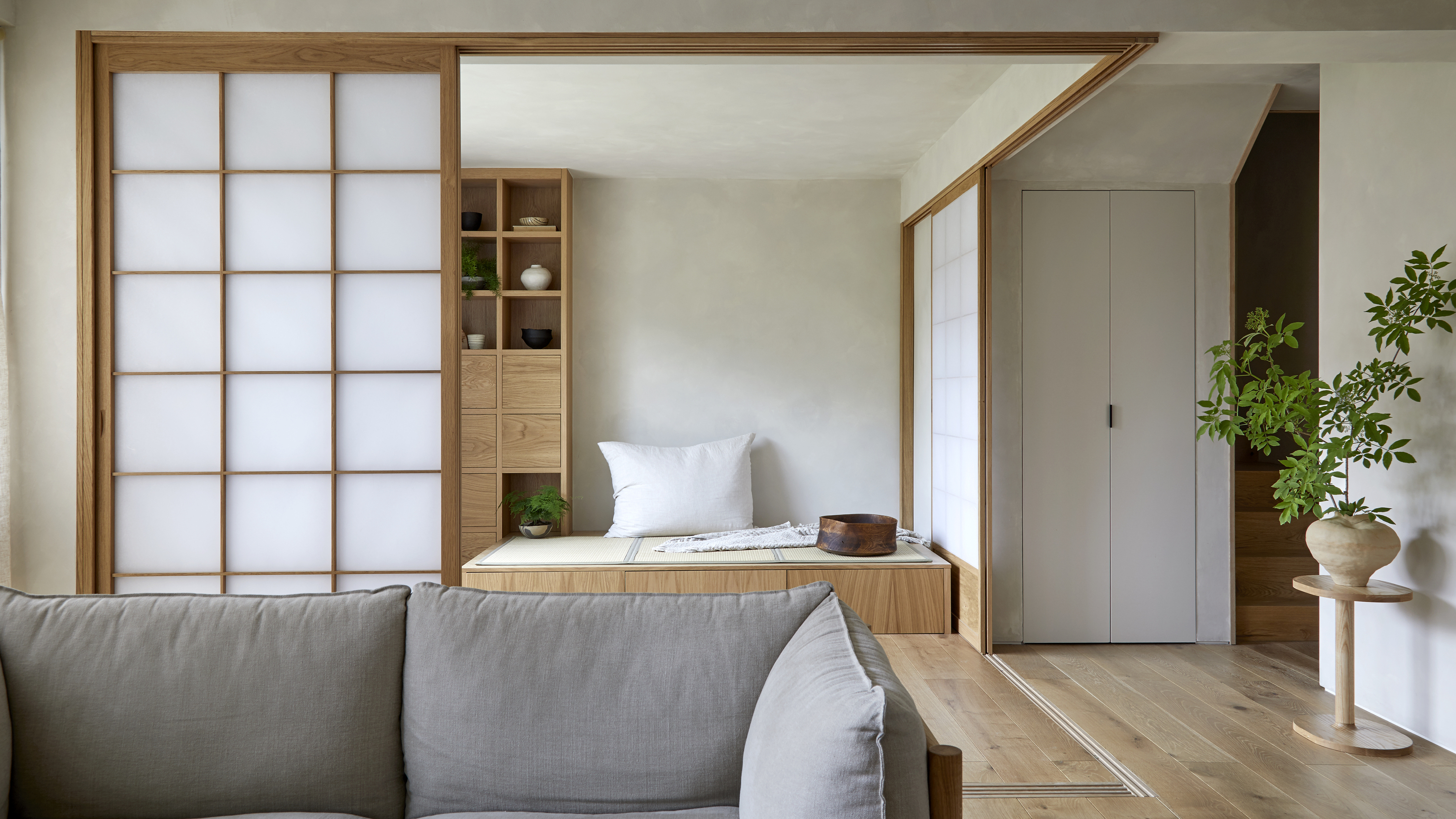 Muji Living Room Ideas — 5 Ways to Harness The Calming Qualities of This Japanese Design Style
Muji Living Room Ideas — 5 Ways to Harness The Calming Qualities of This Japanese Design StyleInspired by Japanese "zen" principles, Muji living rooms are all about cultivating a calming, tranquil space that nourishes the soul
By Lilith Hudson
-
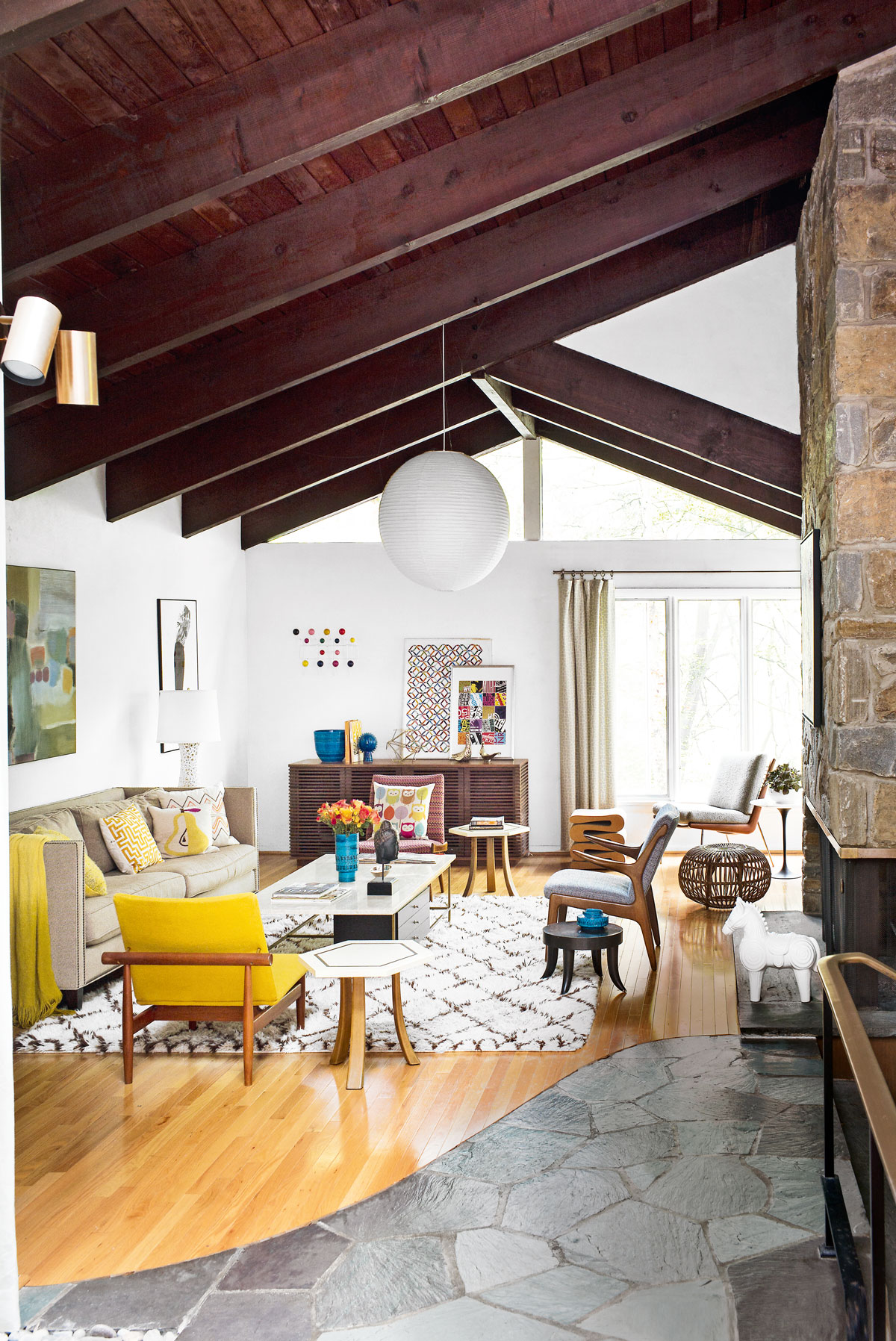 Tour a mid-century house in Philadelphia with a modern take on Mad Men style
Tour a mid-century house in Philadelphia with a modern take on Mad Men styleThis mid-century house in Philadelphia is a modern take on mid-century design and the perfect backdrop for this enviable collection of art and objects
By Livingetc
-
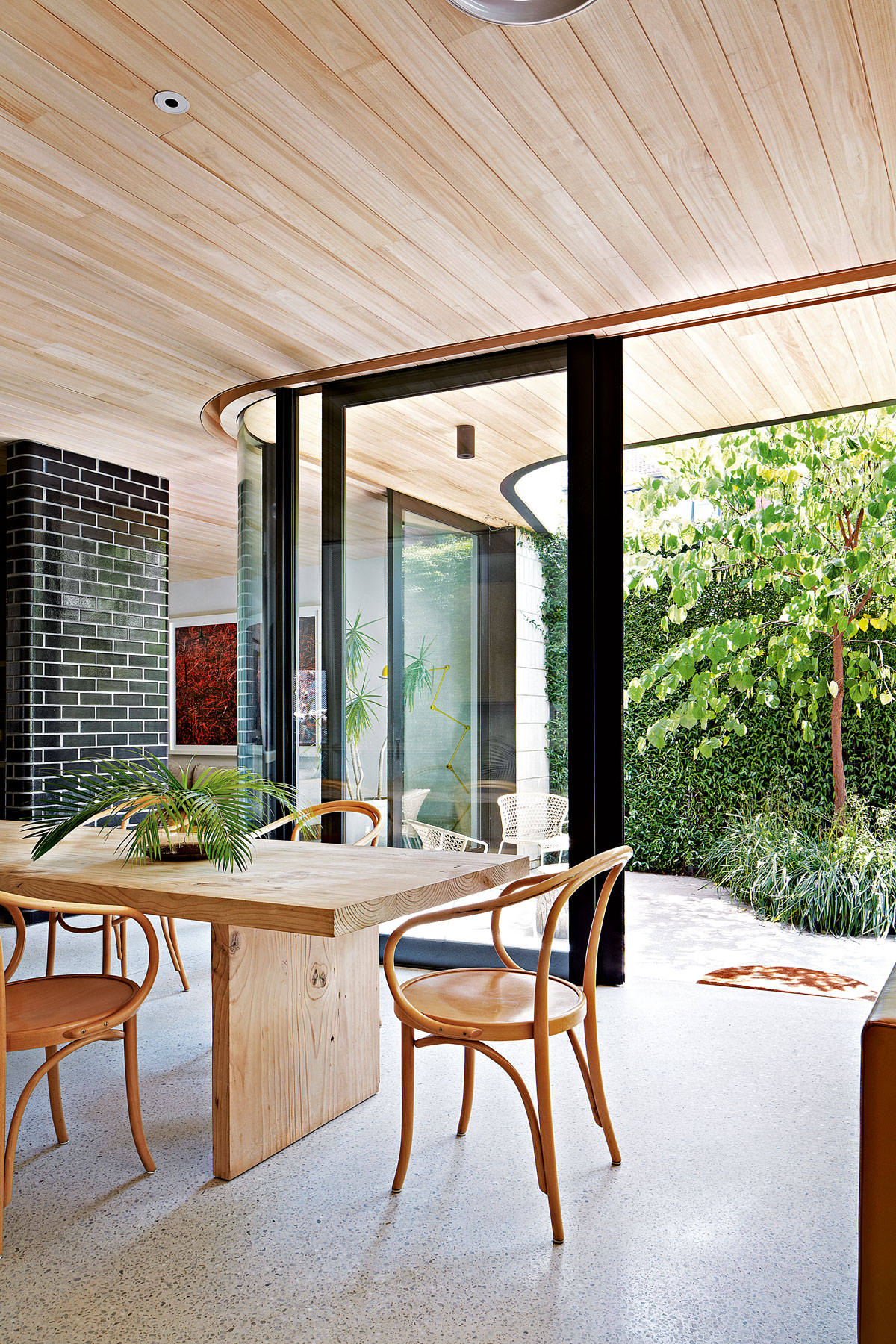 This modern Edwardian house in Melbourne is small but mighty
This modern Edwardian house in Melbourne is small but mightyIt may be small, but thanks to its ingenious design, this Edwardian house in Melbourne makes family living a breeze
By Livingetc
-
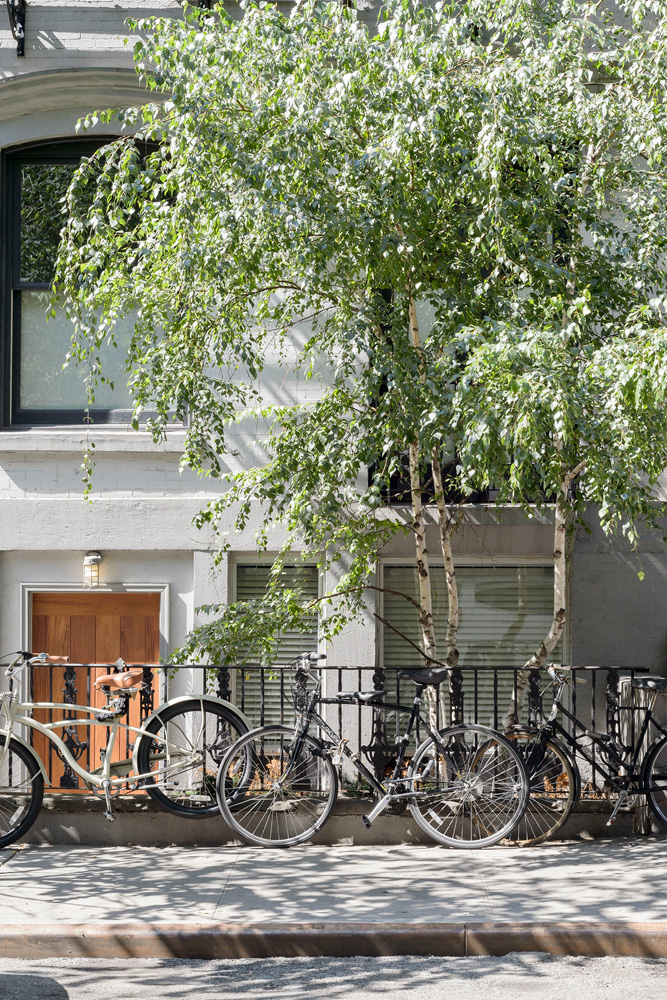 Old meets new in this apartment in New York's East Village - a former community centre built in 1860
Old meets new in this apartment in New York's East Village - a former community centre built in 1860The owner of this loft-style apartment in New York's East Village mixes ancient and modern with timeworn pieces, design classics and his own abstract art...
By Livingetc
-
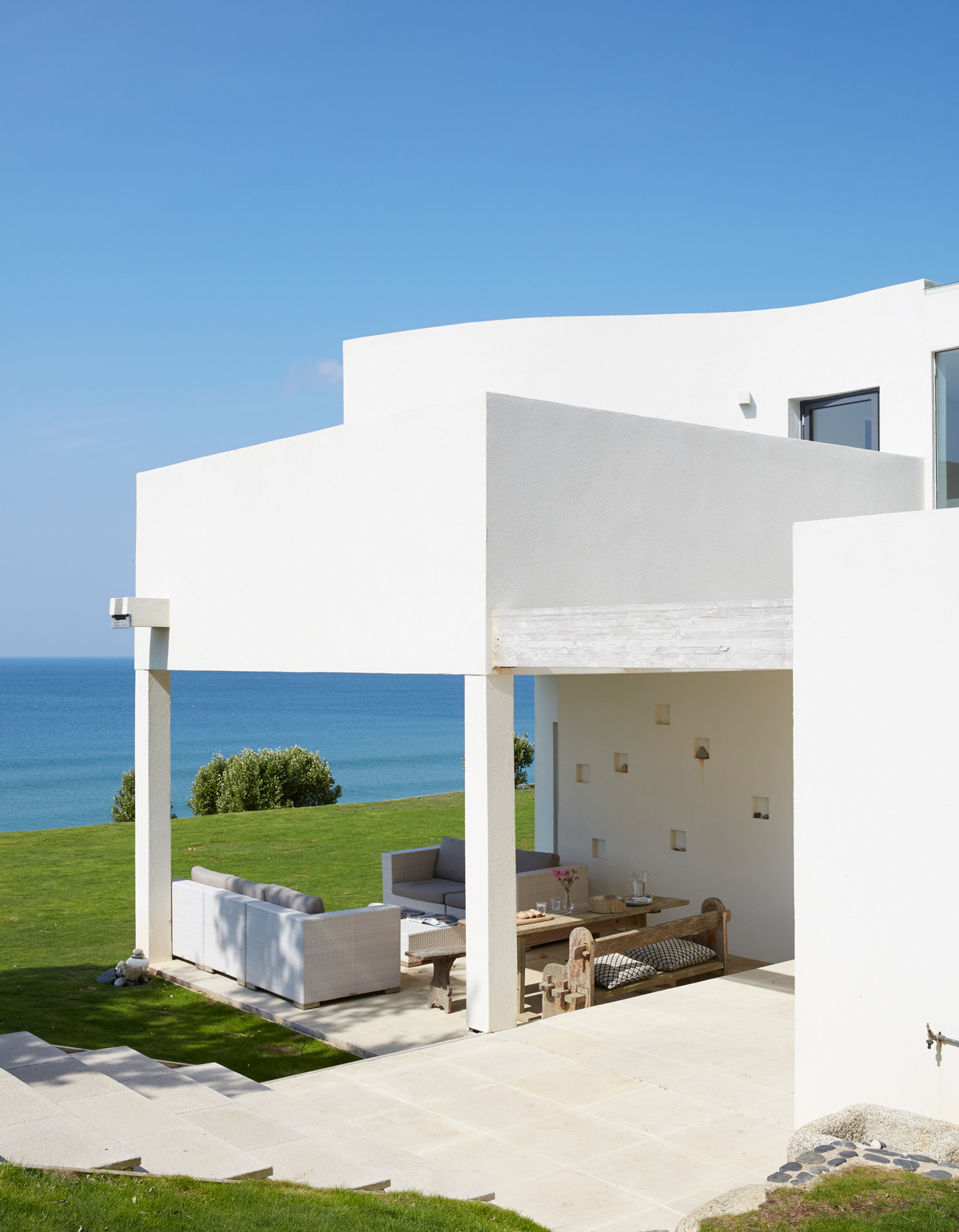 Explore this super-contemporary coastal house in Cornwall
Explore this super-contemporary coastal house in CornwallThis coastal house in Cornwall is all about drinking in the uninterrupted views of nature at its most raw, most pure…
By Livingetc
-
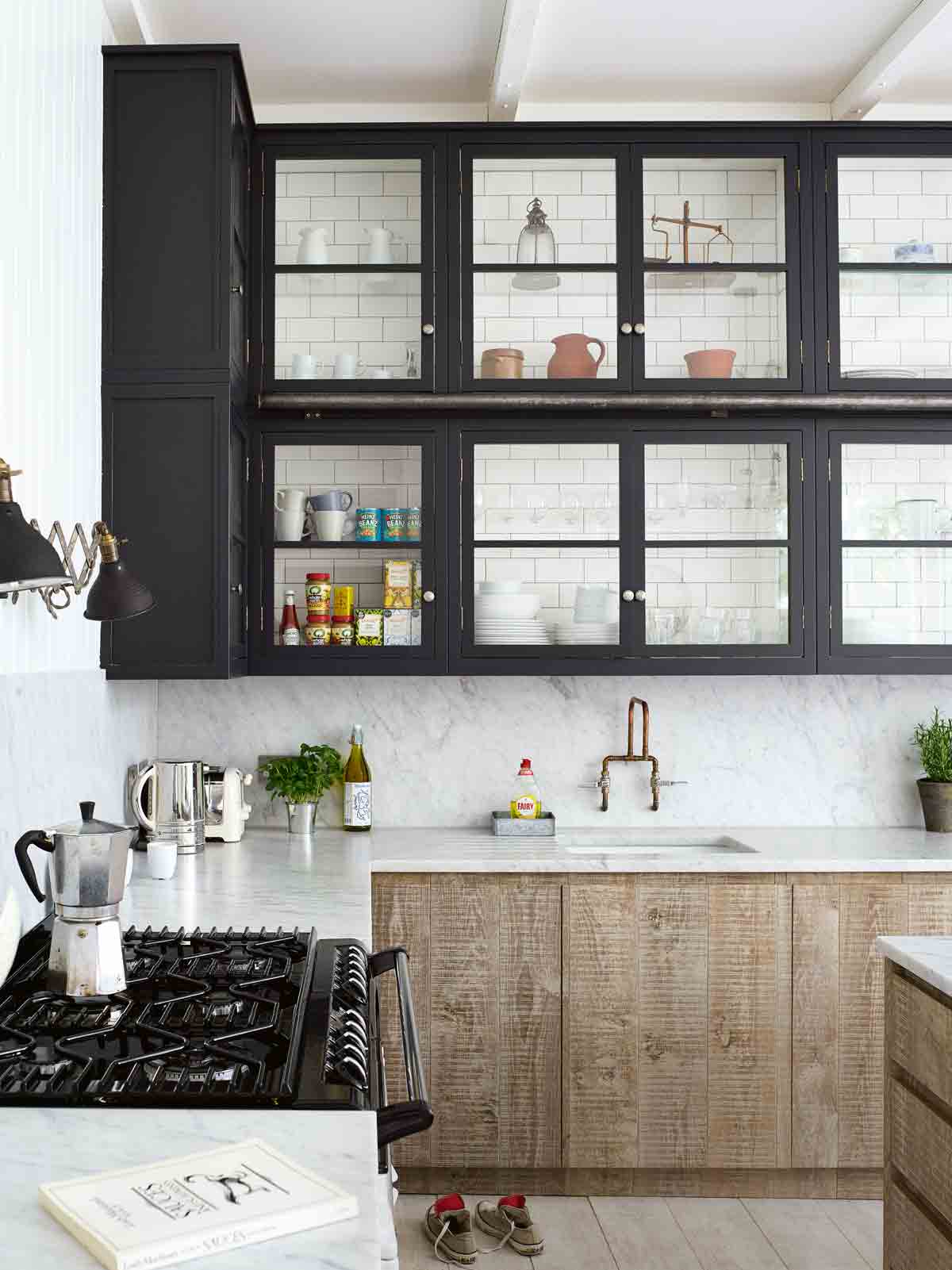 Explore this spacious detached 1900s house in southeast London with stylish modern interiors
Explore this spacious detached 1900s house in southeast London with stylish modern interiorsEdgy textures, luxe materials and a mix of vintage and bargain buys transformed a blank detached 1900s house in southeast London into a home full of personality.
By Livingetc
-
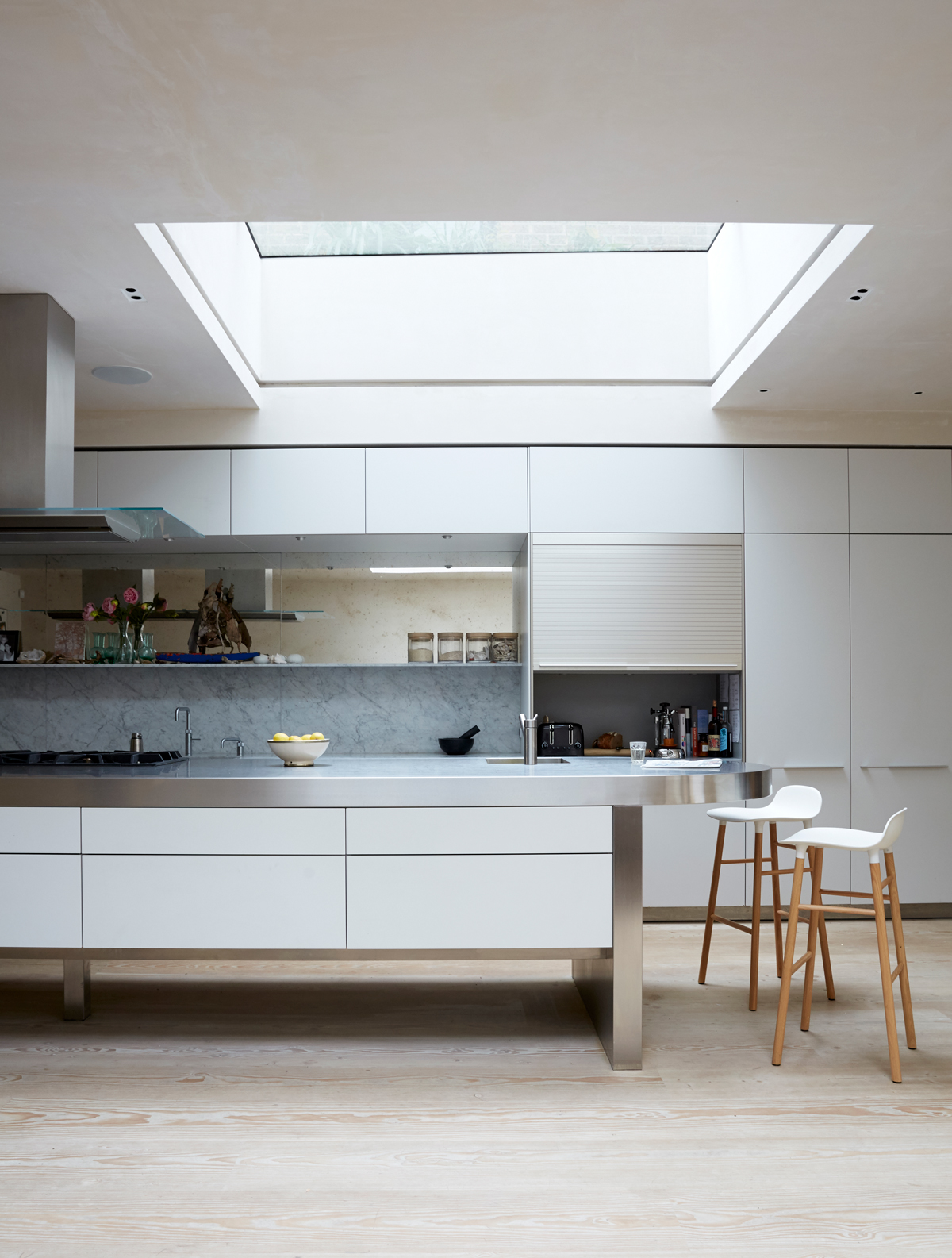 This large house in west London is minimal yet playful
This large house in west London is minimal yet playfulA firefighter’s pole in the kitchen and a slide down the stairs? This house in west London proves minimalism can also be fun.
By Livingetc
-
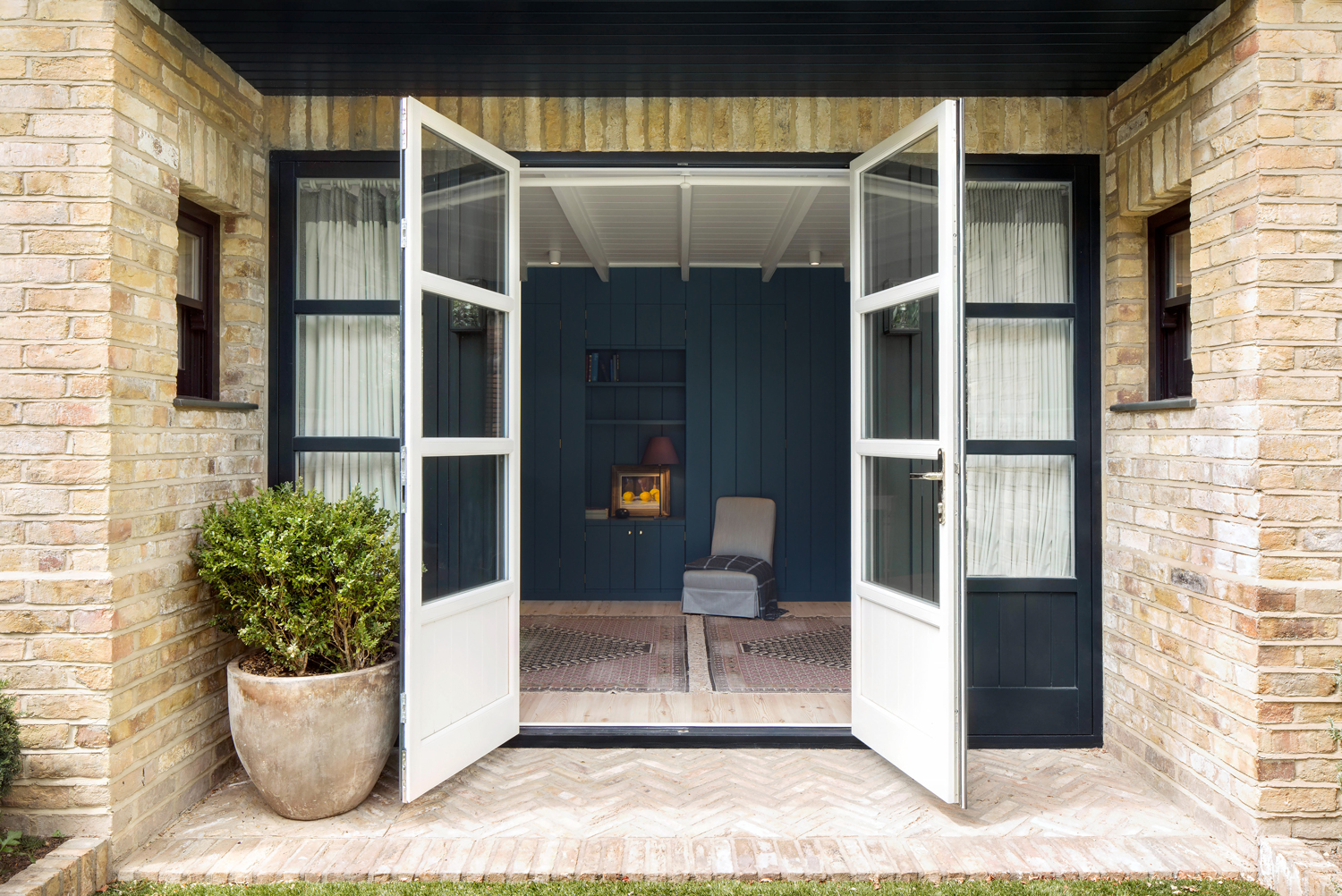 Inside A Clever Garden Room That Doubles As A Chic Guest House
Inside A Clever Garden Room That Doubles As A Chic Guest HouseThis striking garden room design incorporates a sleeping area, kitchenette, loo and shower, as well as plenty of storage space, making it ideal as both a self-contained guest house or a restful retreat to escape to.
By Lotte Brouwer
-
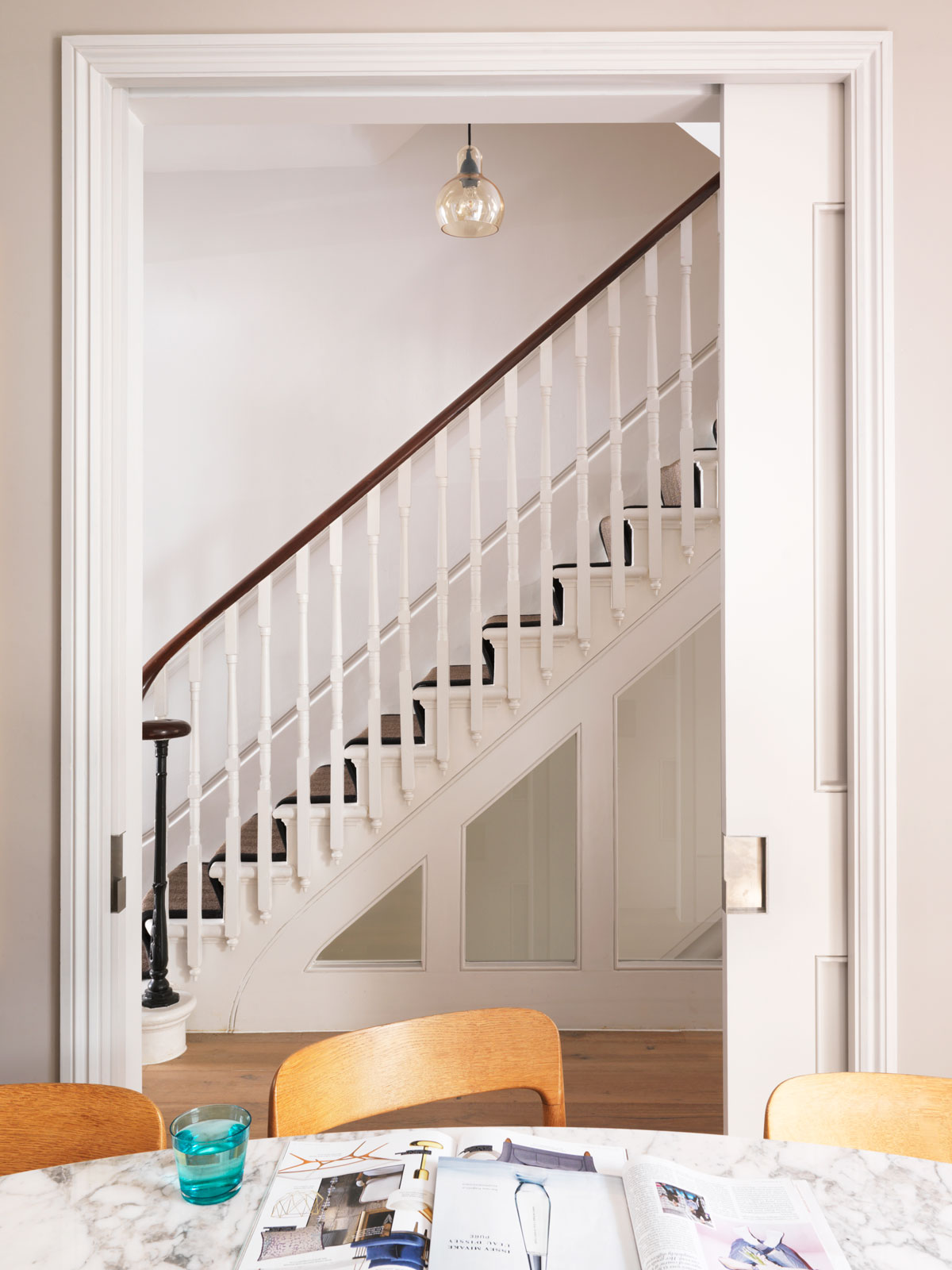 This light and bright Victorian terrace in west London is relaxed yet stylish
This light and bright Victorian terrace in west London is relaxed yet stylishThis chic Victorian terrace in west London is full of clever ideas that allow it to evolve.
By Livingetc