Explore a 1920s-era riverside Connecticut home with relaxed, farmhouse interiors
This dreamy riverside Connecticut home features an enviable garden and rustic country interiors by design firm Hendricks Churchill
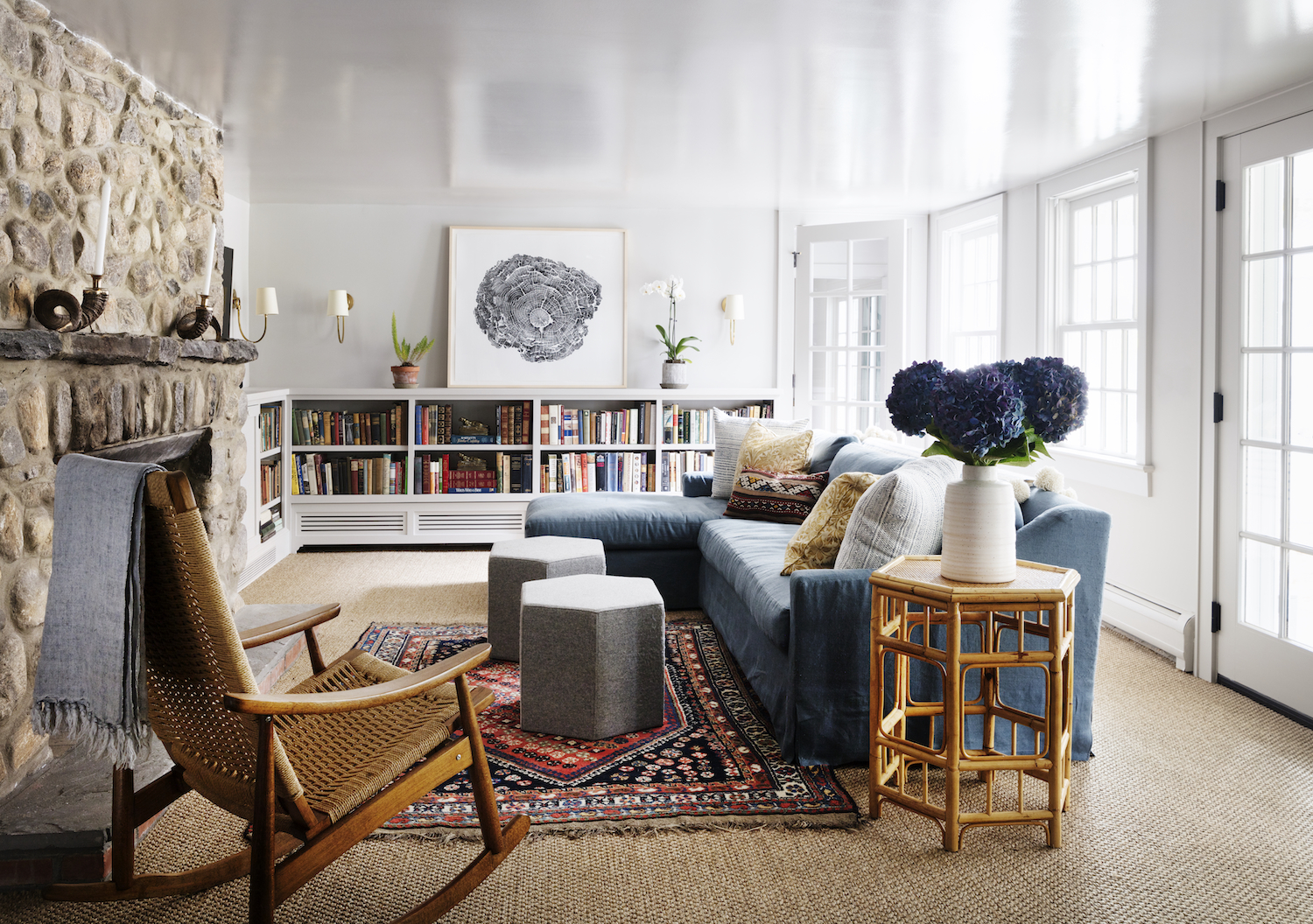

The property
This 1920s modern home for a family in Weston, Connecticut, affectionately known as “Riverside,” was brought to life by Heide Hendricks of Connecticut-based architecture and interiors firm Hendricks Churchill.
When the homeowners first laid eyes on the 1920s-era Riverside Connecticut home, they knew it had to be theirs. Hendricks’ design incorporates treasured antiques and heirlooms of the homeowners as well as new finds from sources like 1stDibs, all while complementing the architectural work of Albert, Righter and Tittmann.
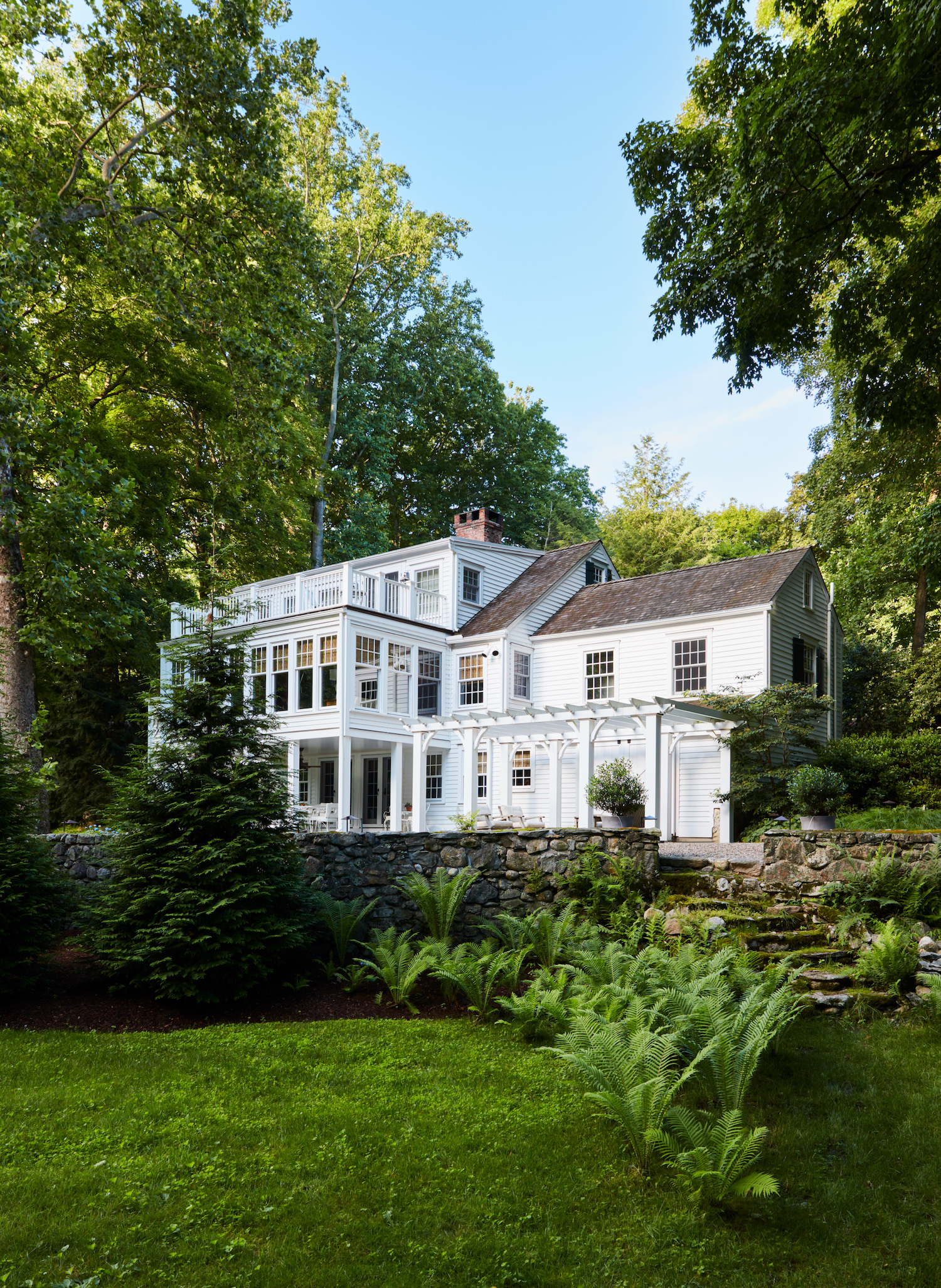
See Also: This 19th century New York brownstone townhouse features a refreshingly modern interior
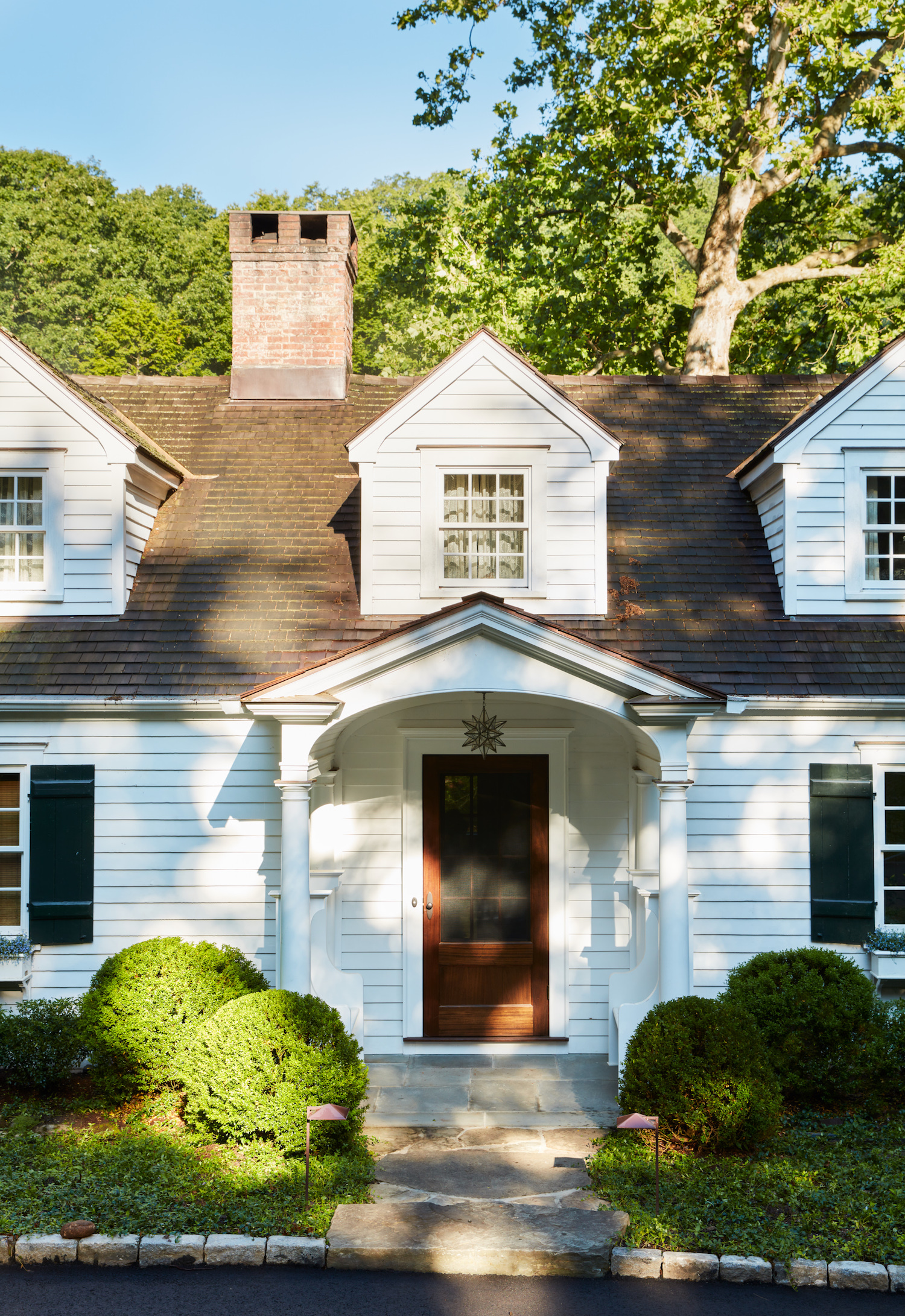
Entrance
The homeowners emphasised wanting to incorporate their collected items into the design of their home to make it truly feel like their own space. Antiques and keepsakes, including some dating back to the early 1900s, can be found throughout the house. Hendricks felt it was important to inventory the homeowners’ cherished family keepsakes in order to make the home feel authentic.
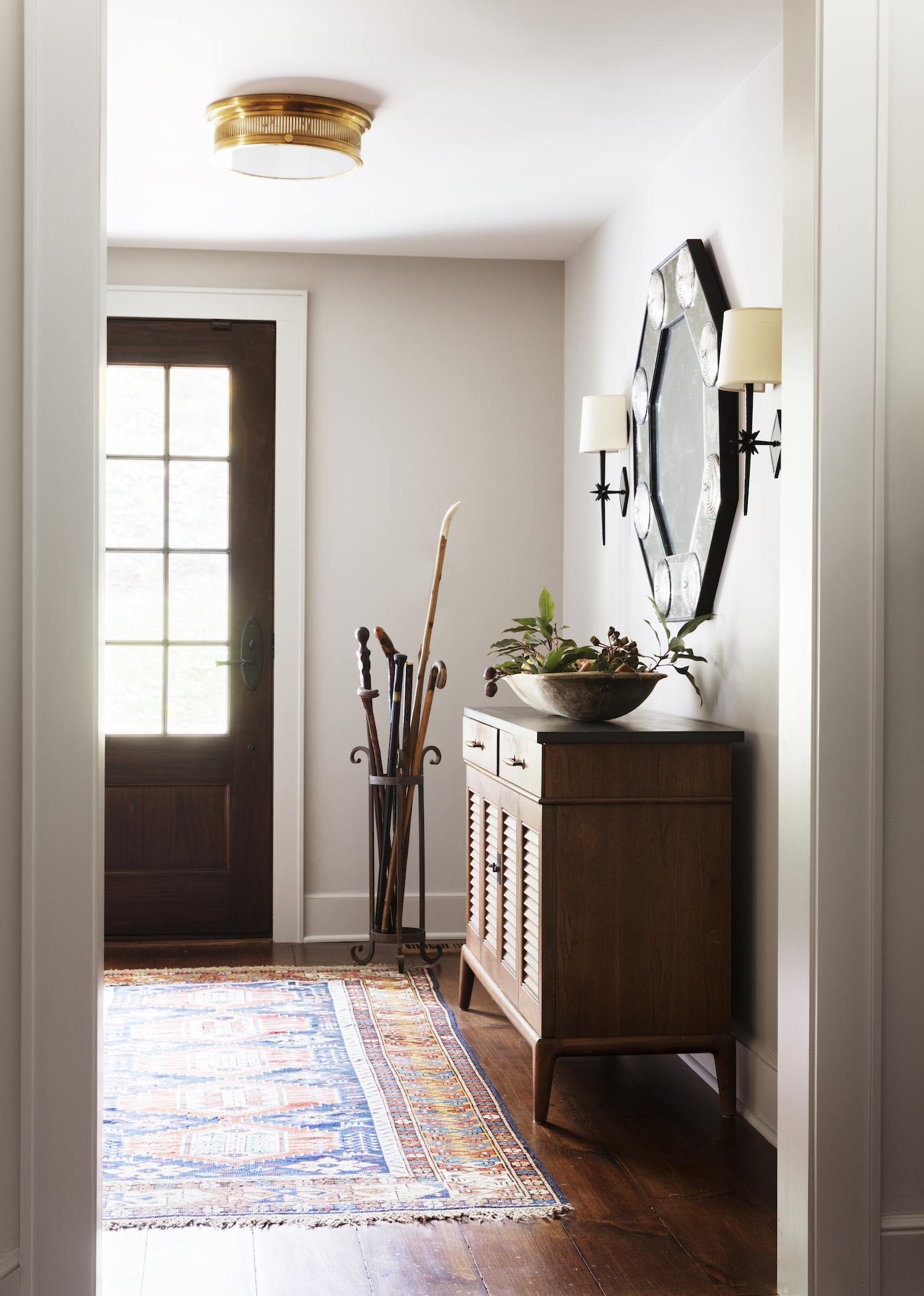
Breakfast nook
One of Hendricks’ first decisions was to create a breakfast nook out of a window-clad corner of the sunroom in order for family breakfasts to feel like a serene start to the day.
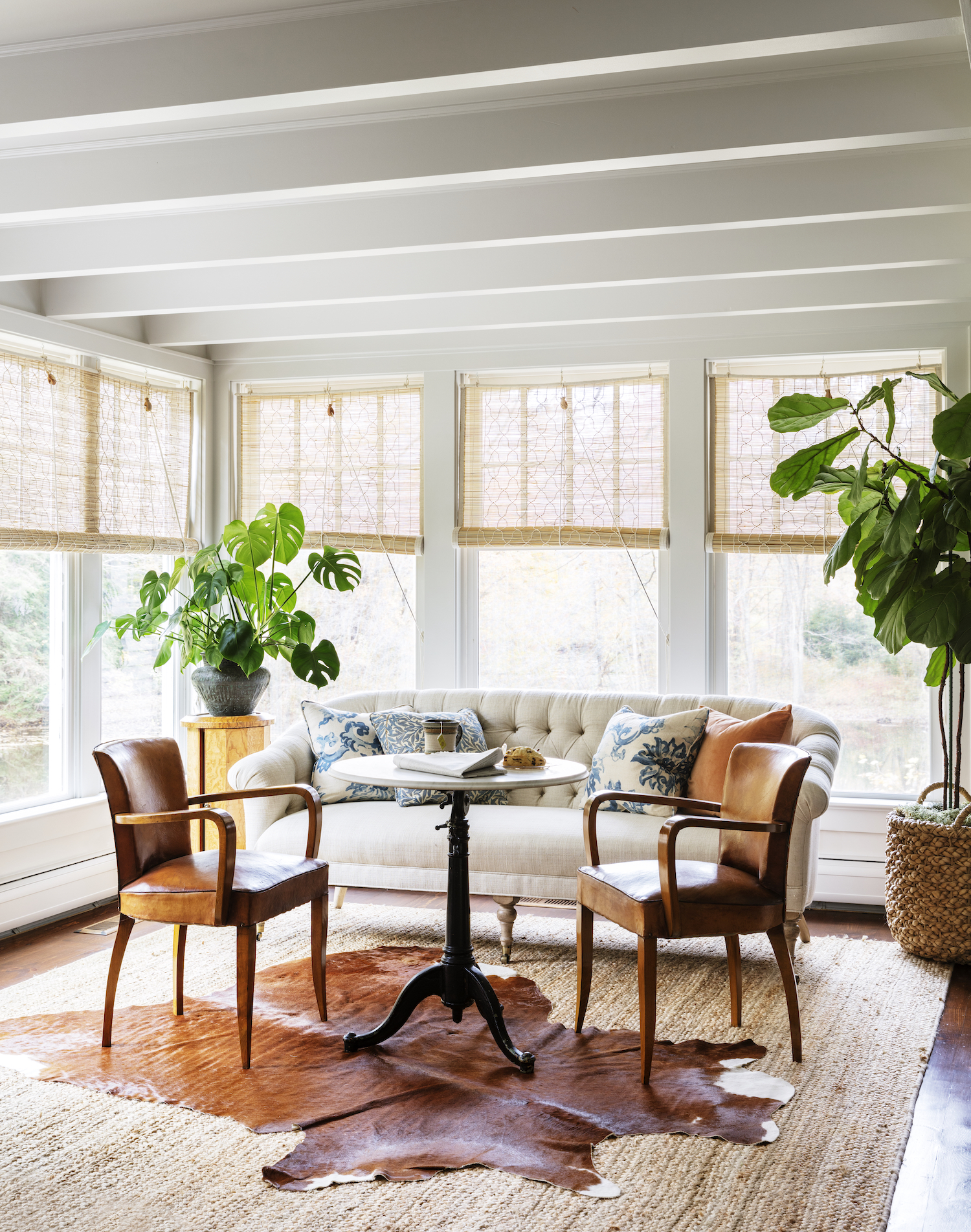
Dining room
A more formal dining space can be found next door, connected to the white kitchen beyond.
Hendricks felt inclined to use pale and nuanced paint colours by Farrow & Ball to set the tone for the space, while making sure not to overpower the natural elements around it. She also added a custom walnut table from Get Back Inc. with one-of-a-kind vintage chairs.
Be The First To Know
The Livingetc newsletters are your inside source for what’s shaping interiors now - and what’s next. Discover trend forecasts, smart style ideas, and curated shopping inspiration that brings design to life. Subscribe today and stay ahead of the curve.
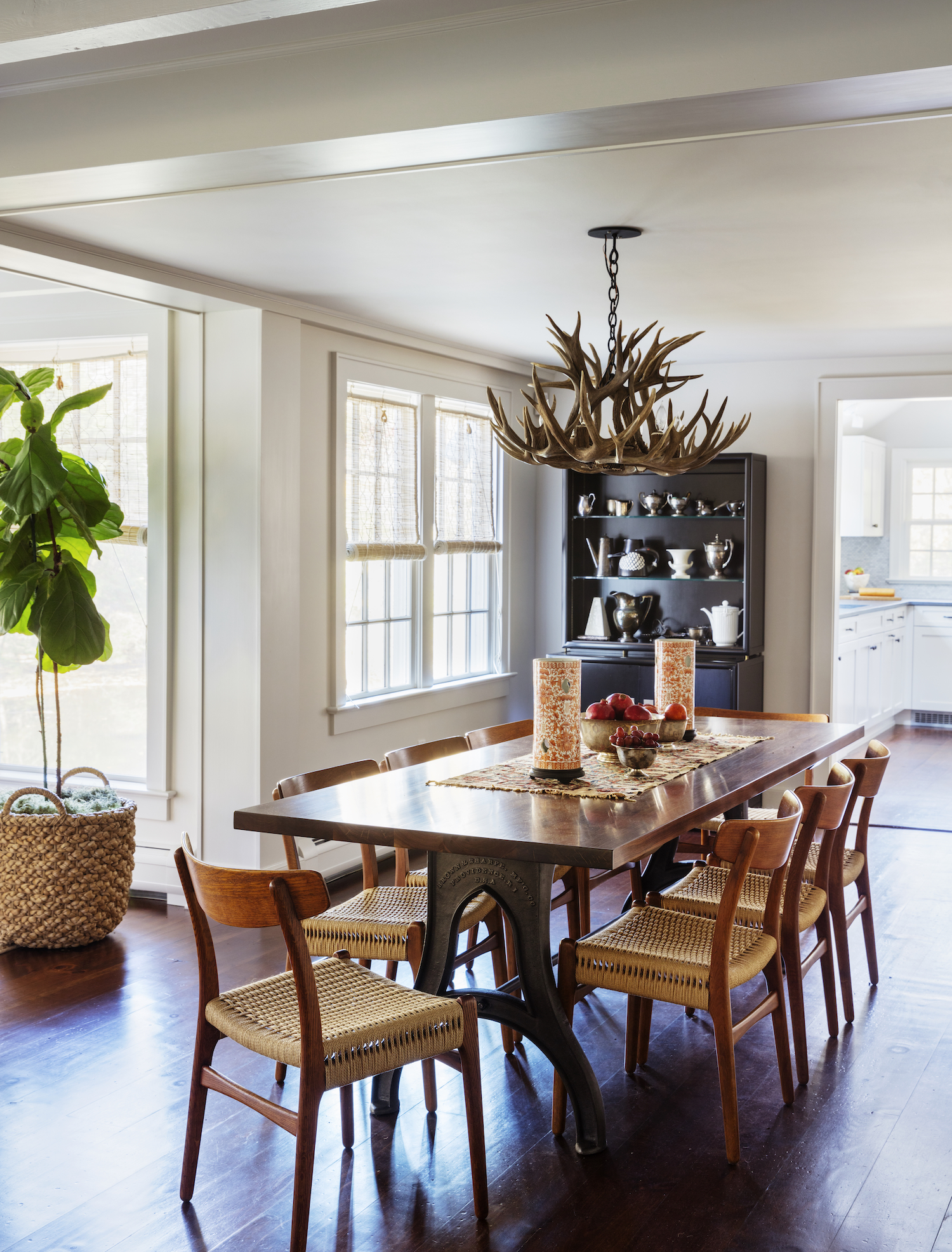
See Also: Inside an architect's tiny Brooklyn loft apartment – it's full of space-saving ideas
Living room
Every piece of furniture for this project was thoughtfully selected and curated in a comfortable and eclectic way to look as though they were accumulated over time. Pieces from Hammertown Barn, Fibreworks, and vintage finds from 1stdibs are woven in with existing items.
Josh Graham window treatments, FibreWorks carpeting, and Circa Lighting pieces can be found all throughout the home.
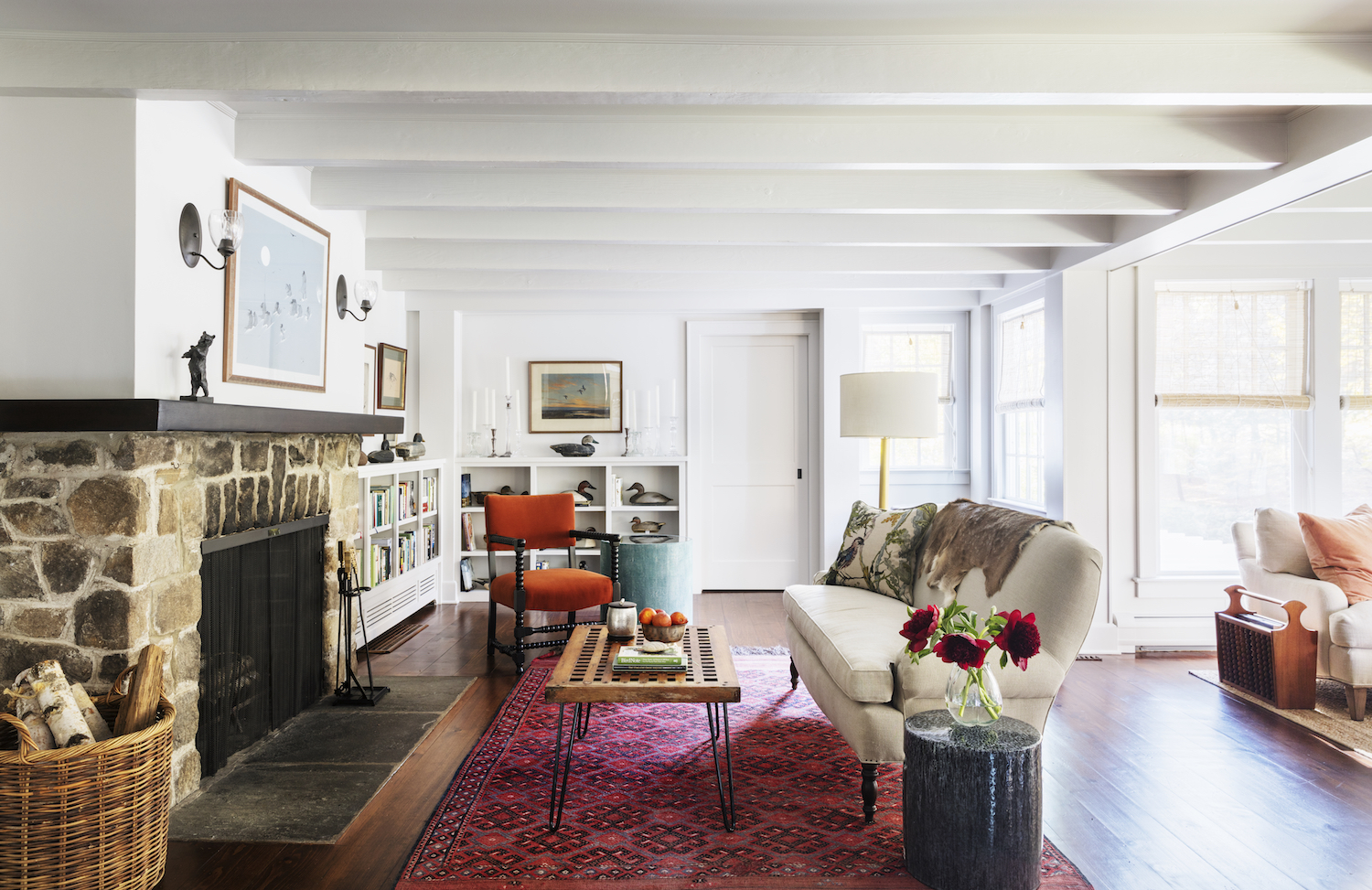
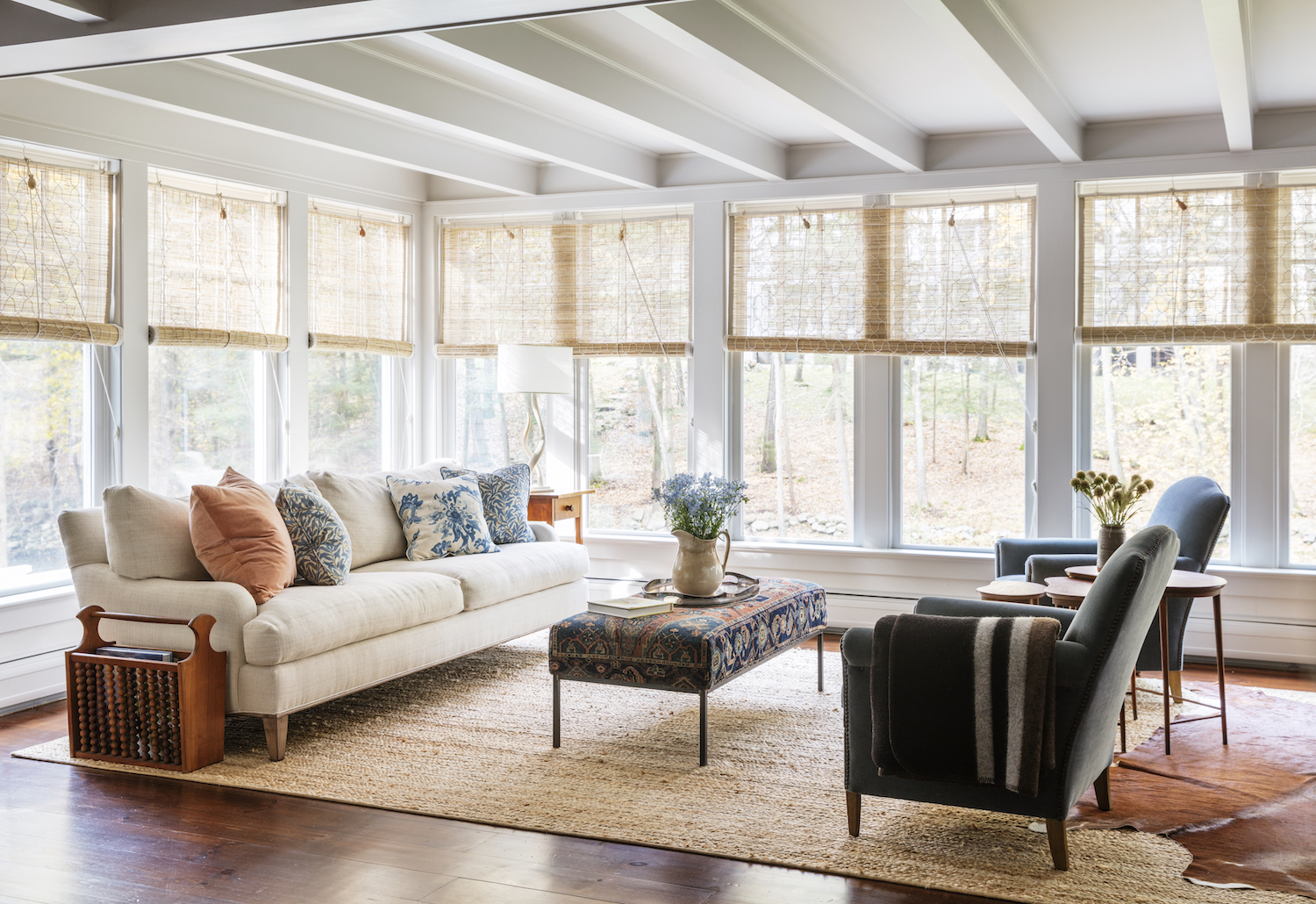
There's a tucked away corner that makes the perfect desk space, with garden views.
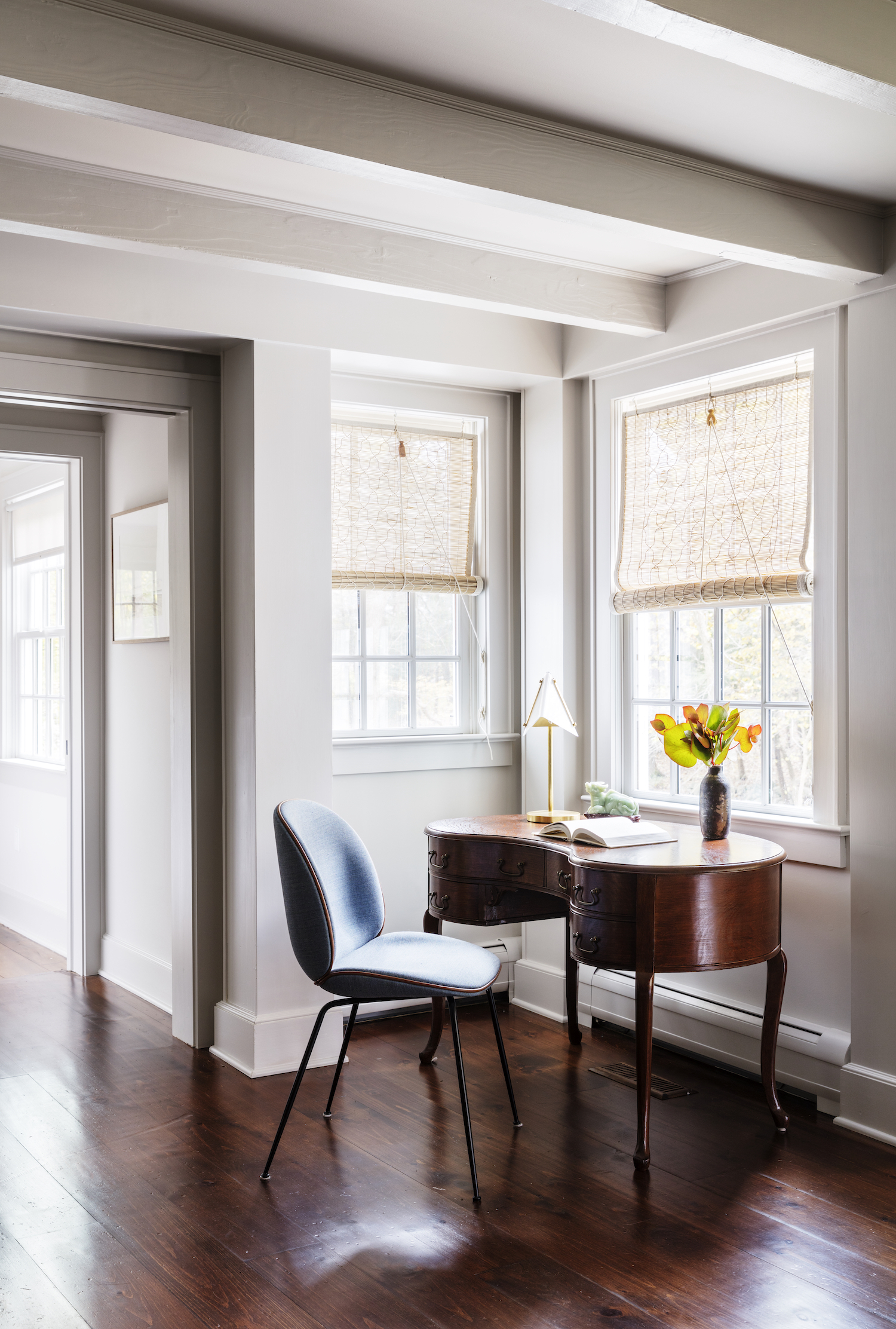
Home office
There's also a seriously chic home office, with a bold, monochrome scheme.
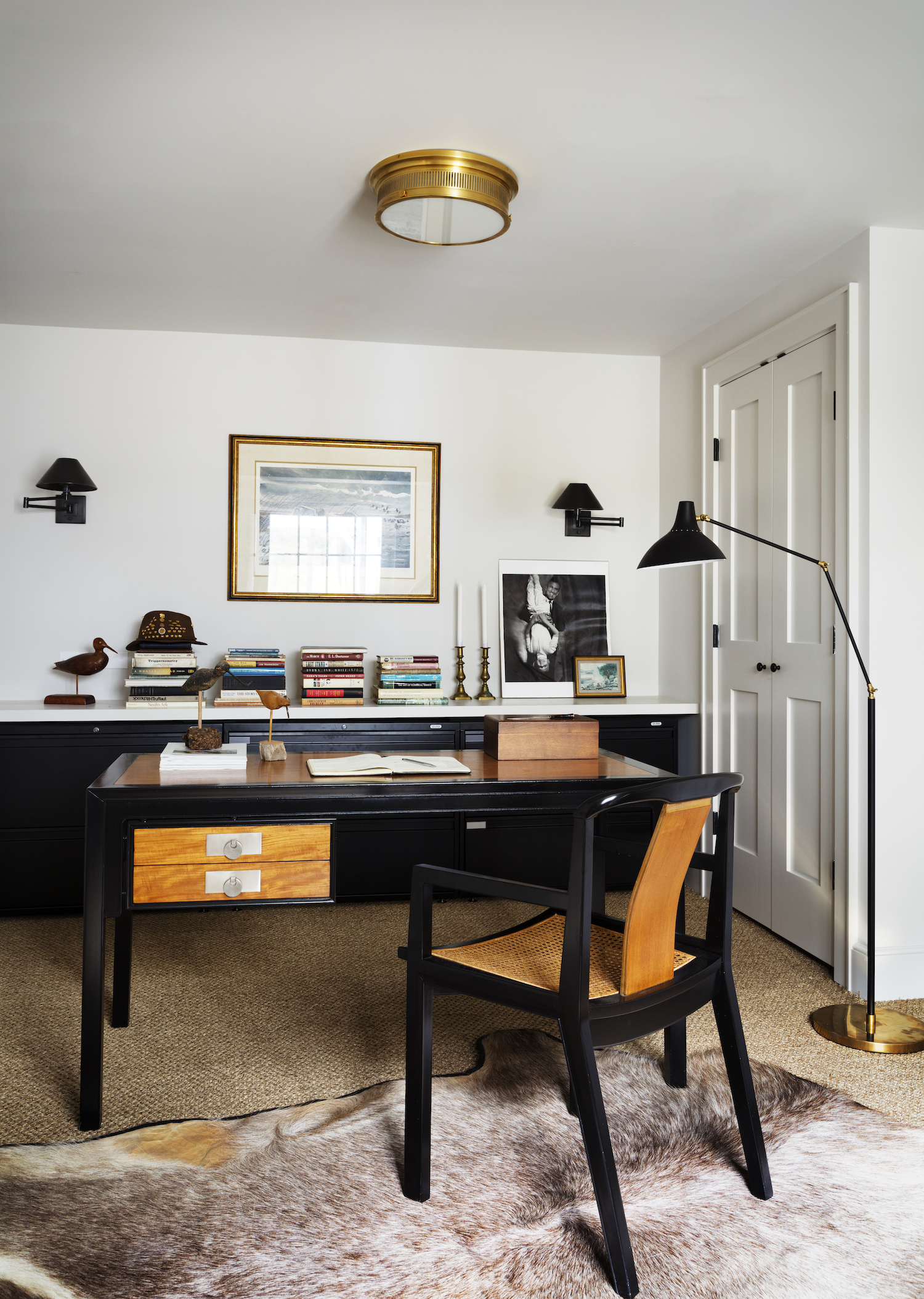
At the other end of the office is a seating area with a hunting lodge feel.
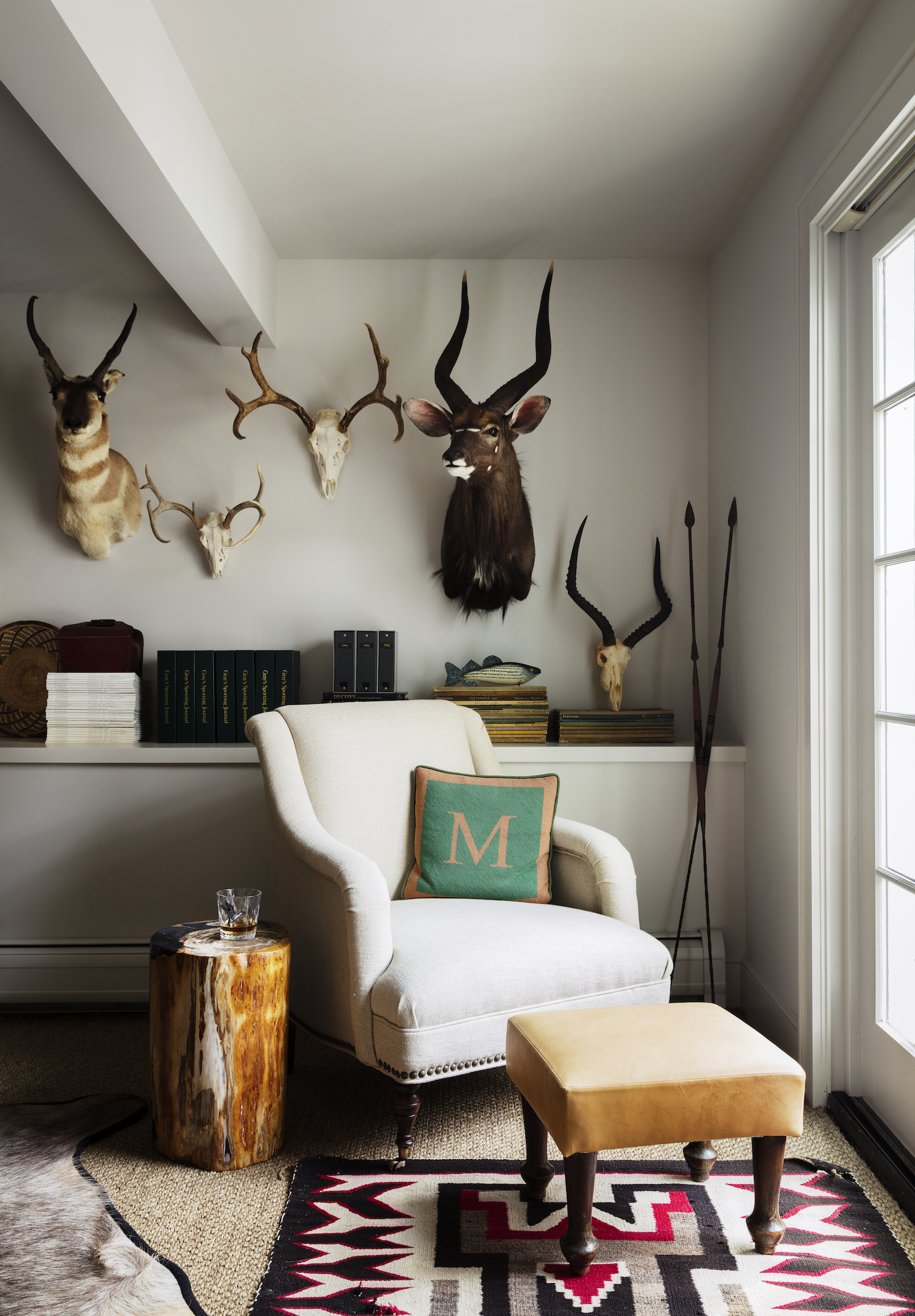
Basement TV den
The basement also served as a point of inspiration for Hendricks. She envisioned the area to be a comfortable and casual media room, despite the low ceiling heights.
The den features artwork by Bryan Nash Gill as well as a vintage Hans Wegener rocking chair. Every piece of furniture was thoughtfully selected and curated right down to each pillowcase.

Basement home bar
Now, this basement-turned-den has become one of the homeowners’ favourite gathering and entertaining spots due to the lacquered ceiling and hideaway home bar with a dutch door.
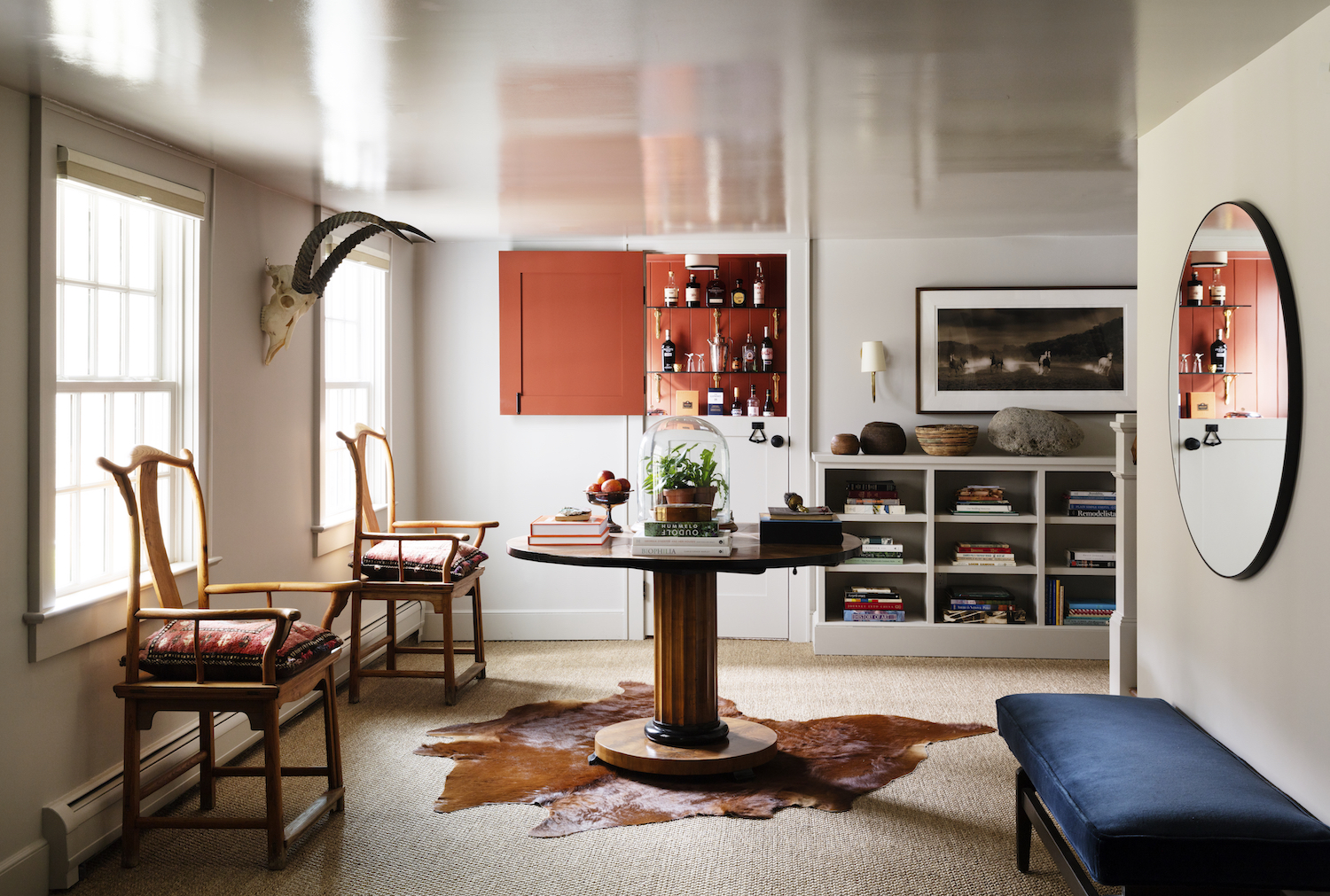
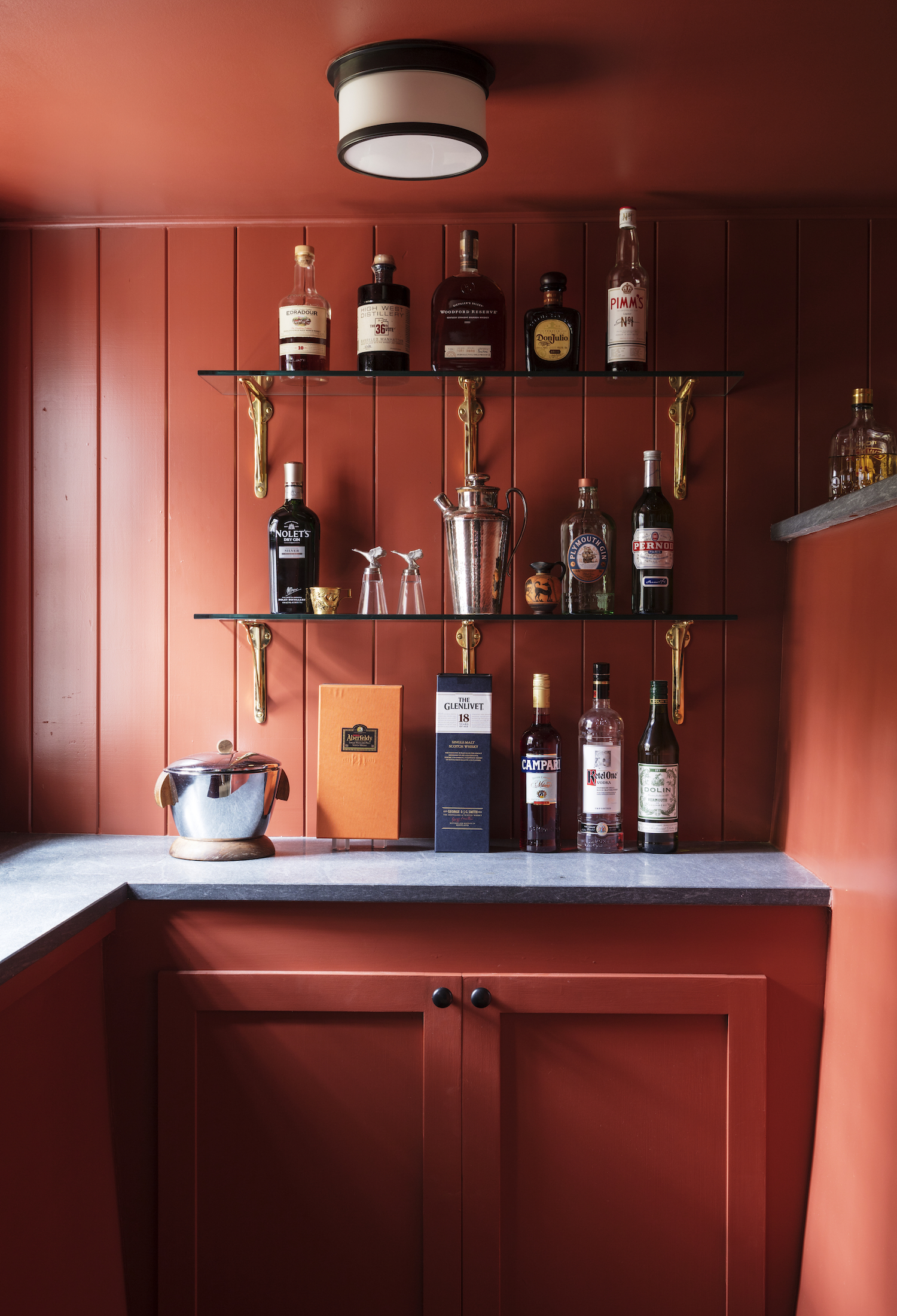
Master bedroom
The master bedroom represents a calm place, with blue walls to make the room more compelling, framing the river outside.
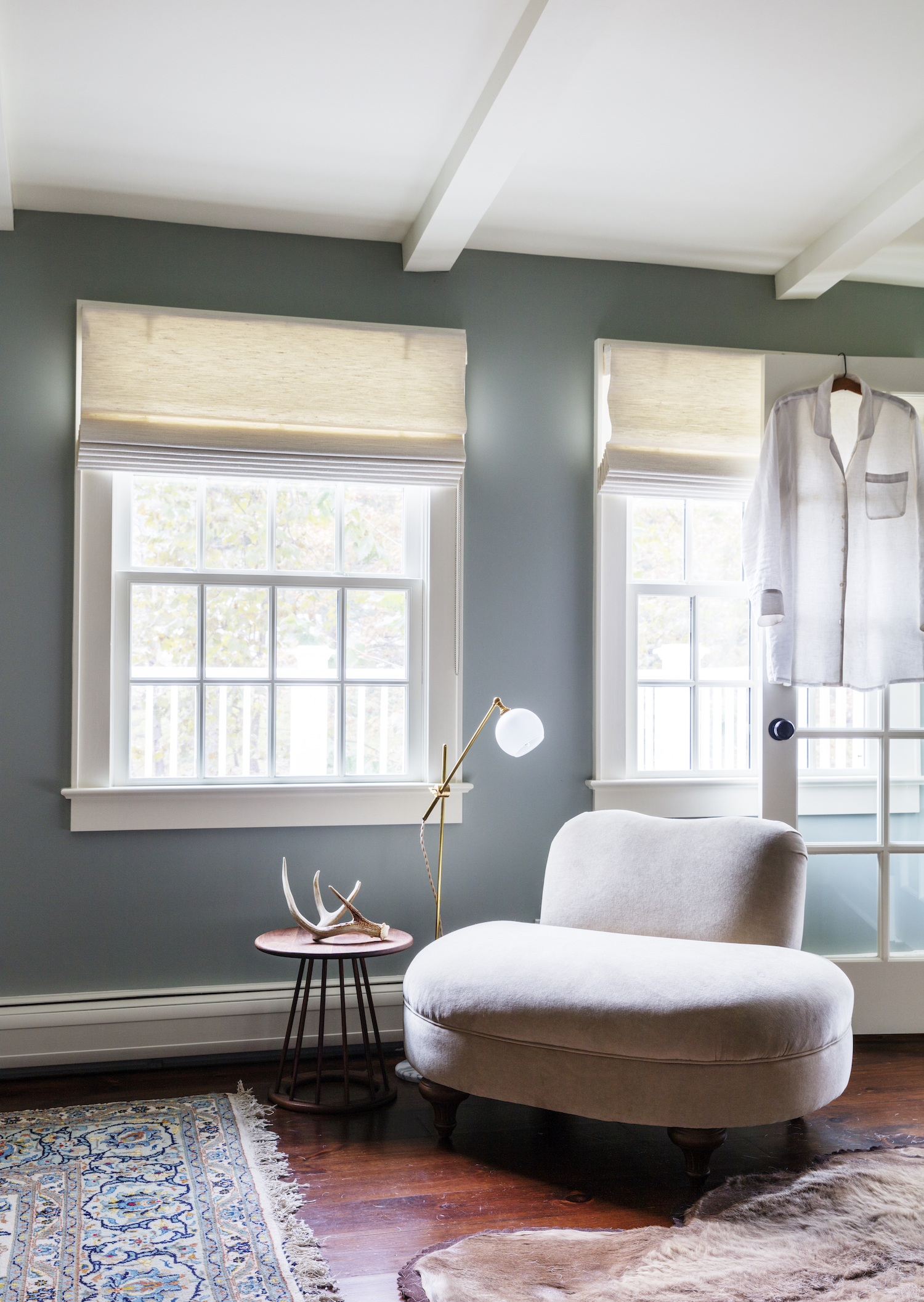
The custom-made bed is upholstered with Morris & Co fabric.
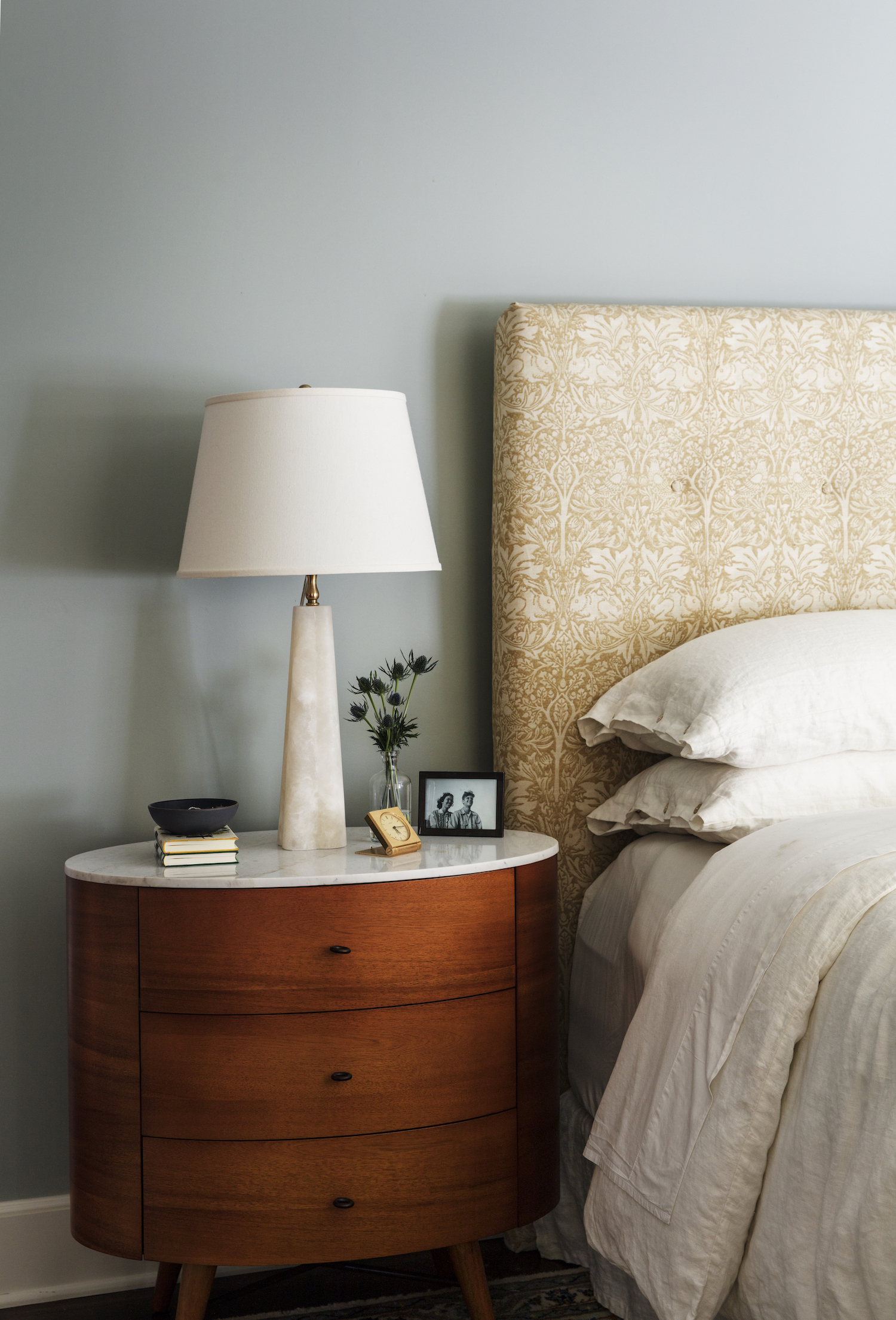
Guest bedroom
With the guest bedroom being a smaller and darker space, Hendricks decided to embrace its cosiness by using a darker wall colour and placing two twin beds with an antique rug.
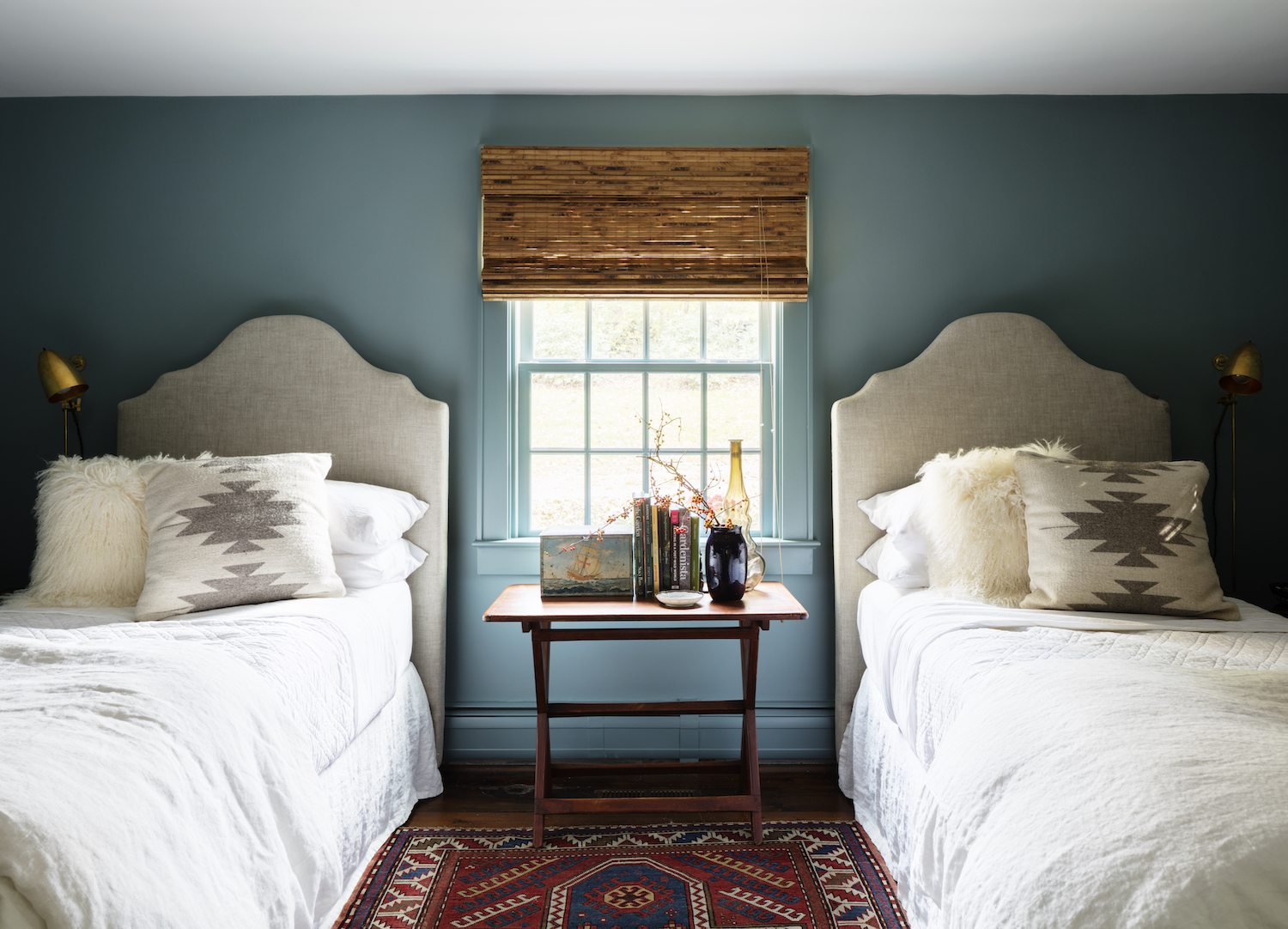
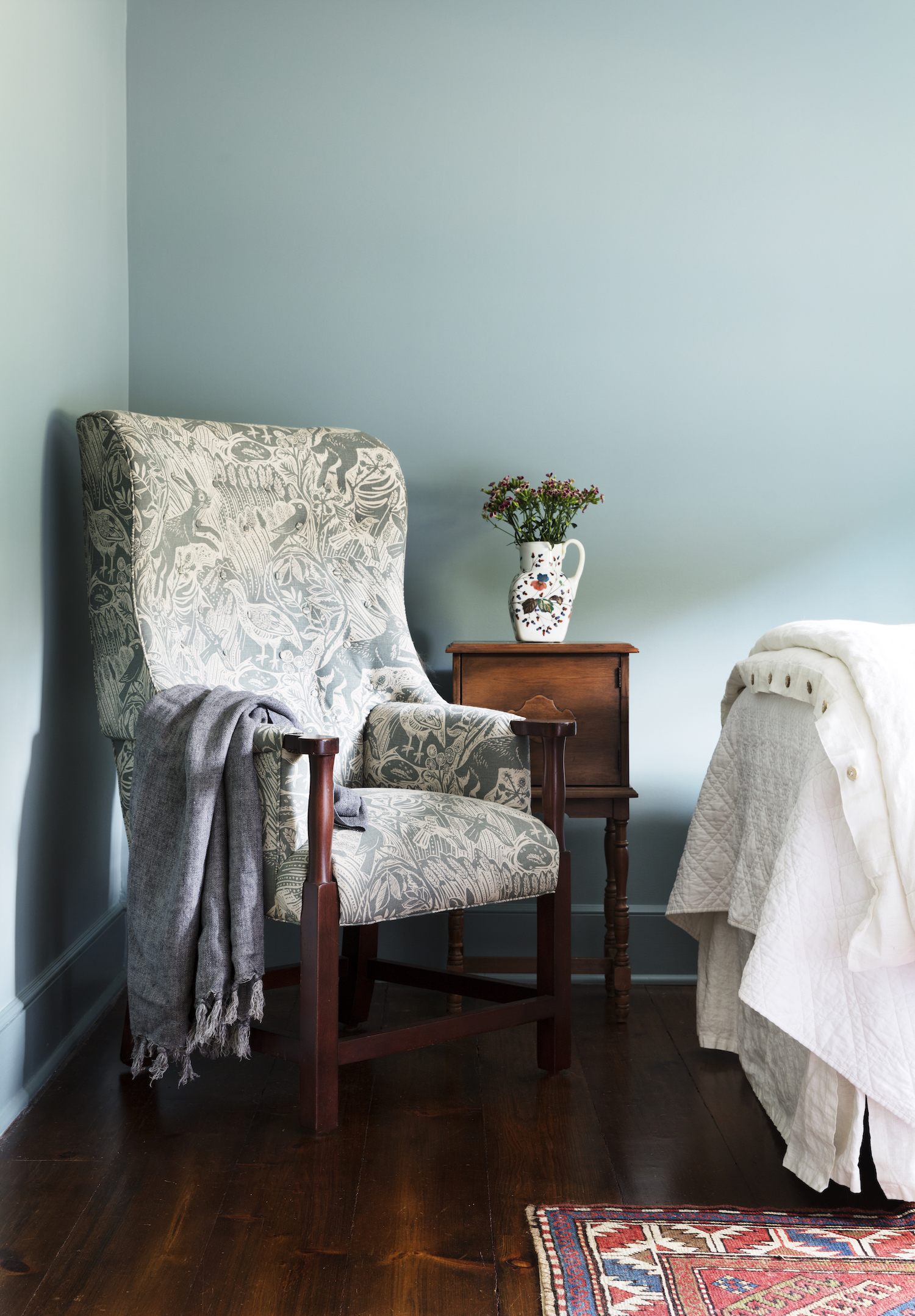
An alcove window was transformed into a cosy window seat.
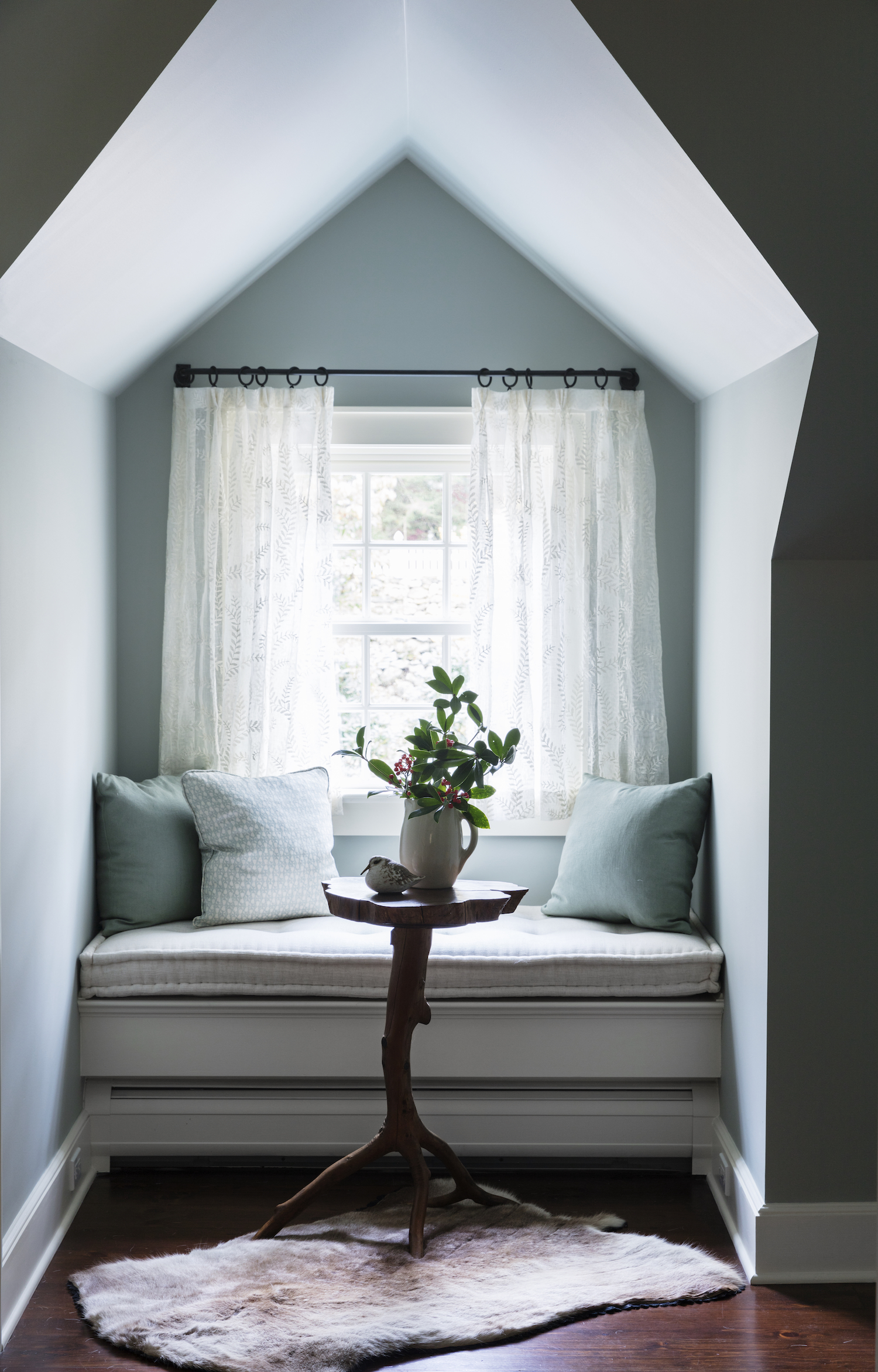
Garden
The riverfront garden features a fire pit – perfect for roasting marshmallows...
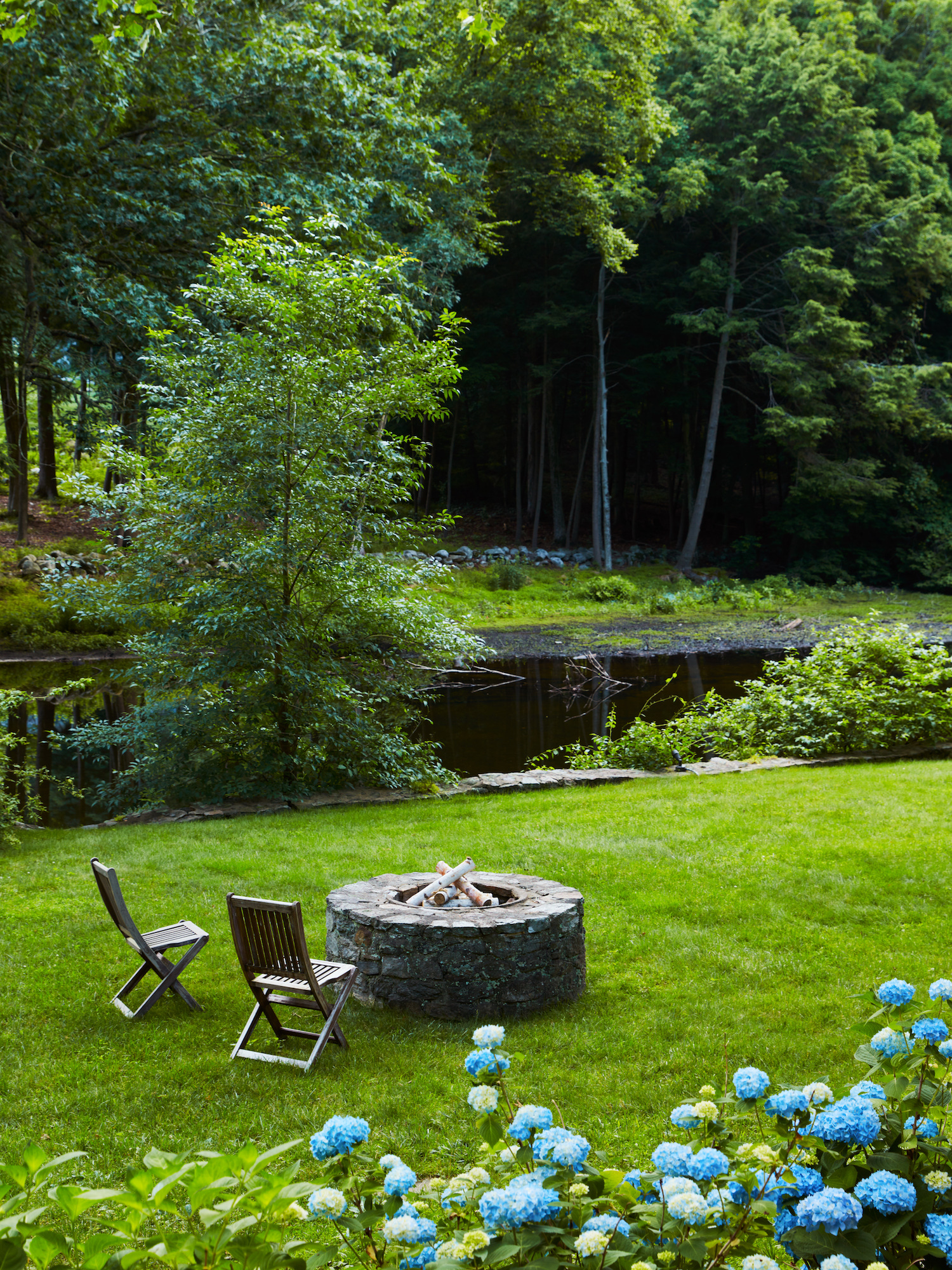
See Also: Is this New York apartment a party house or sophisticated SoHo loft? It's a bit of both

Lotte is the former Digital Editor for Livingetc, having worked on the launch of the website. She has a background in online journalism and writing for SEO, with previous editor roles at Good Living, Good Housekeeping, Country & Townhouse, and BBC Good Food among others, as well as her own successful interiors blog. When she's not busy writing or tracking analytics, she's doing up houses, two of which have features in interior design magazines. She's just finished doing up her house in Wimbledon, and is eyeing up Bath for her next project.
-
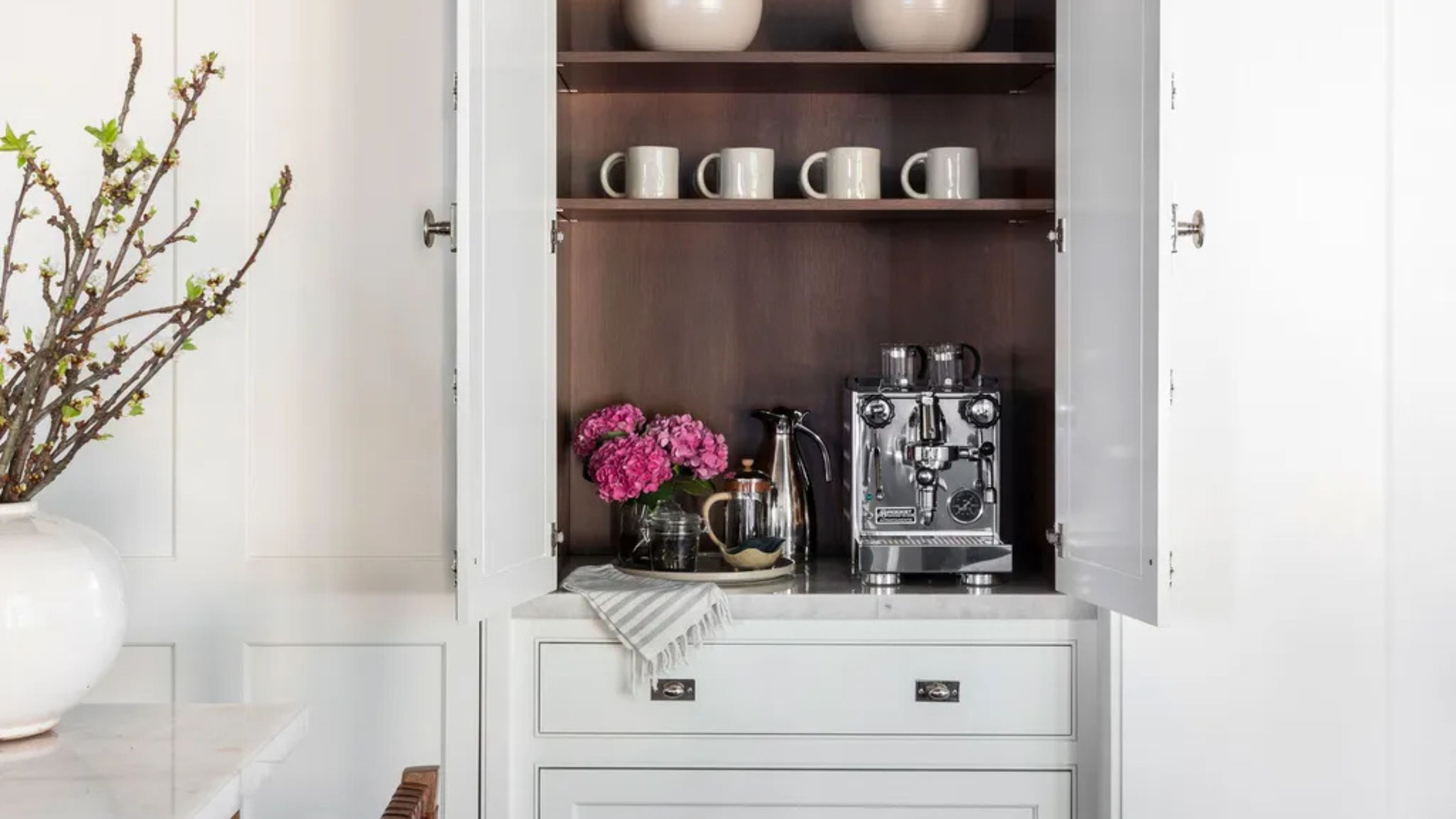 Turns Out the Coolest New Café is Actually In Your Kitchen — Here's How to Steal the Style of TikTok's Latest Trend
Turns Out the Coolest New Café is Actually In Your Kitchen — Here's How to Steal the Style of TikTok's Latest TrendGoodbye, over-priced lattes. Hello, home-brewed coffee with friends. TikTok's 'Home Cafe' trend brings stylish cafe culture into the comfort of your own home
By Devin Toolen Published
-
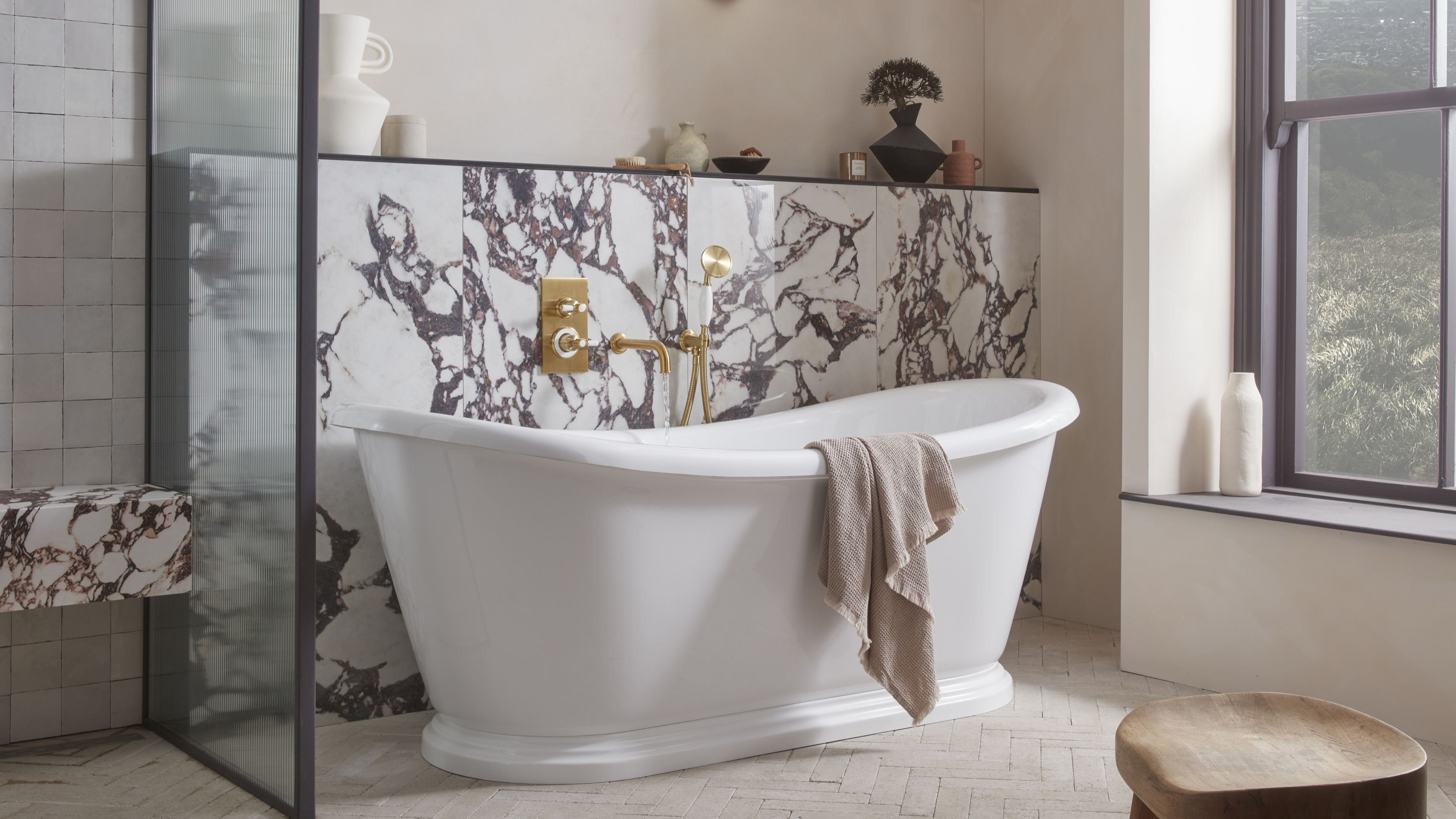 5 Bathroom Layouts That Look Dated in 2025 — Plus the Alternatives Designers Use Instead for a More Contemporary Space
5 Bathroom Layouts That Look Dated in 2025 — Plus the Alternatives Designers Use Instead for a More Contemporary SpaceFor a bathroom that feels in line with the times, avoid these layouts and be more intentional with the placement and positioning of your features and fixtures
By Lilith Hudson Published
-
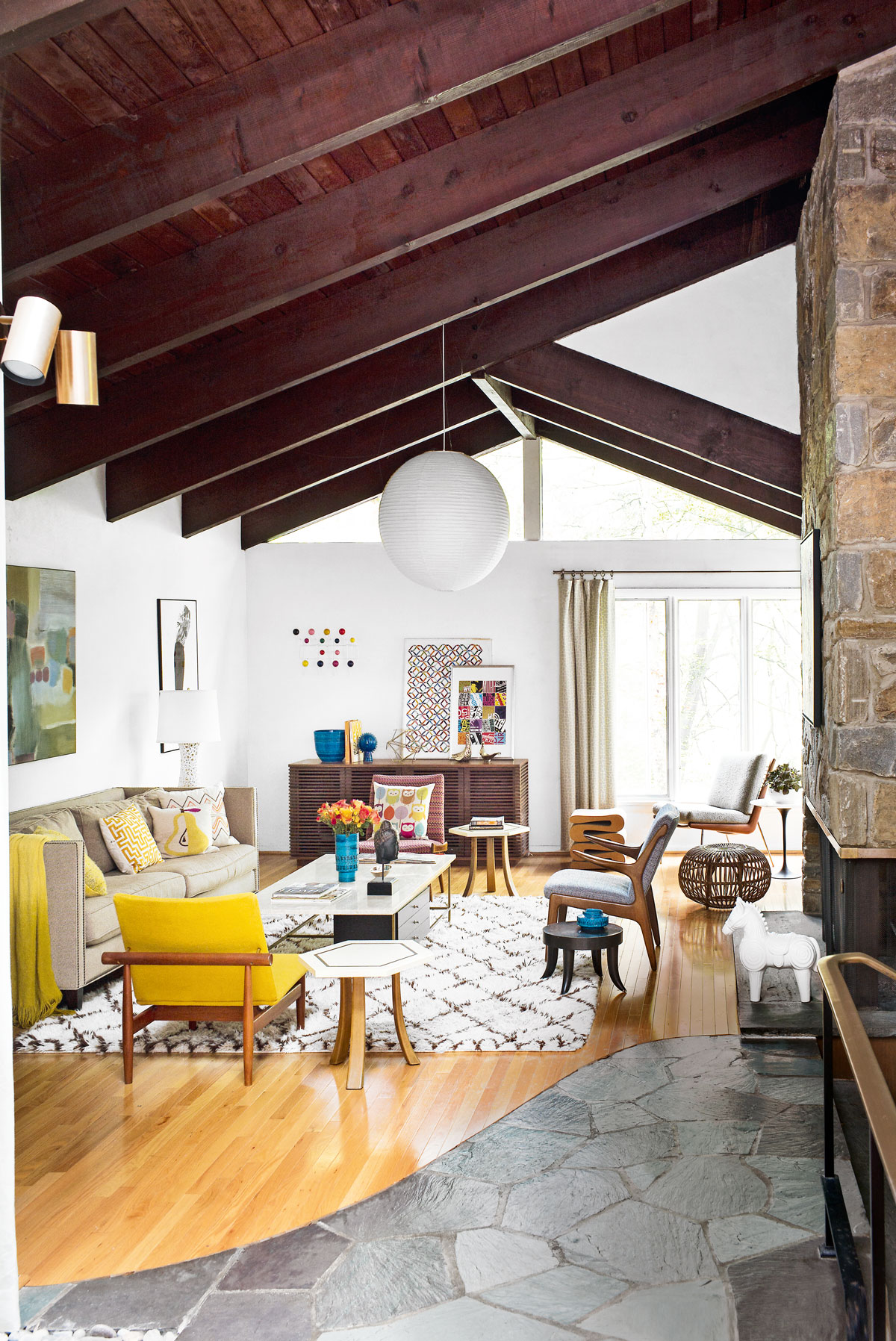 Tour a mid-century house in Philadelphia with a modern take on Mad Men style
Tour a mid-century house in Philadelphia with a modern take on Mad Men styleThis mid-century house in Philadelphia is a modern take on mid-century design and the perfect backdrop for this enviable collection of art and objects
By Livingetc Last updated
-
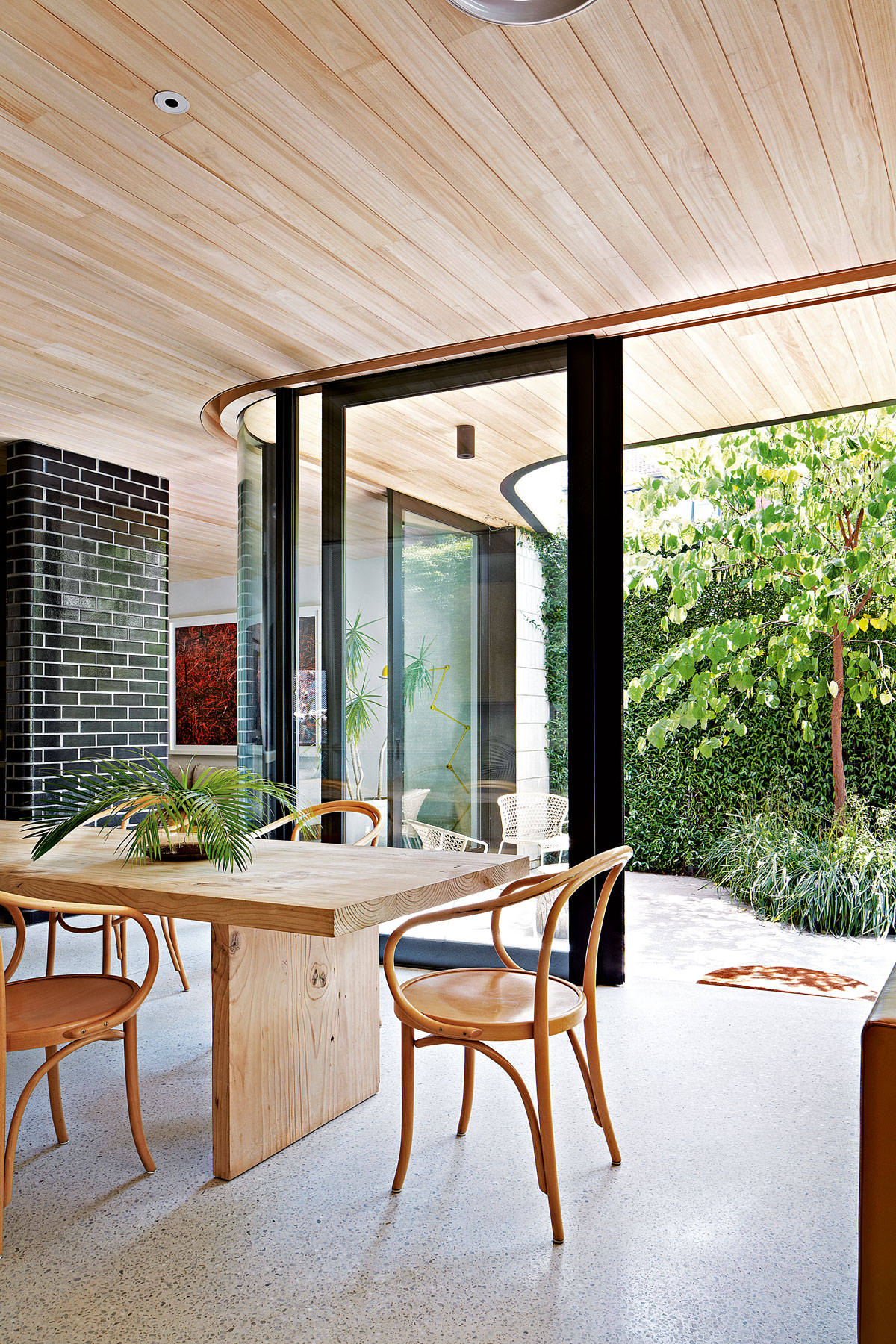 This modern Edwardian house in Melbourne is small but mighty
This modern Edwardian house in Melbourne is small but mightyIt may be small, but thanks to its ingenious design, this Edwardian house in Melbourne makes family living a breeze
By Livingetc Last updated
-
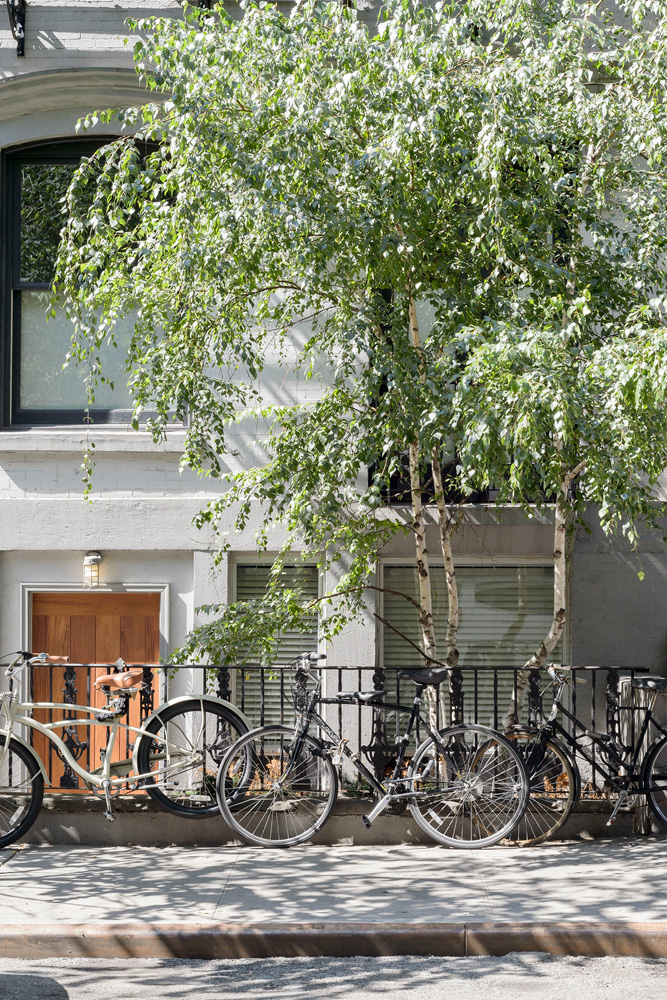 Old meets new in this apartment in New York's East Village - a former community centre built in 1860
Old meets new in this apartment in New York's East Village - a former community centre built in 1860The owner of this loft-style apartment in New York's East Village mixes ancient and modern with timeworn pieces, design classics and his own abstract art...
By Livingetc Last updated
-
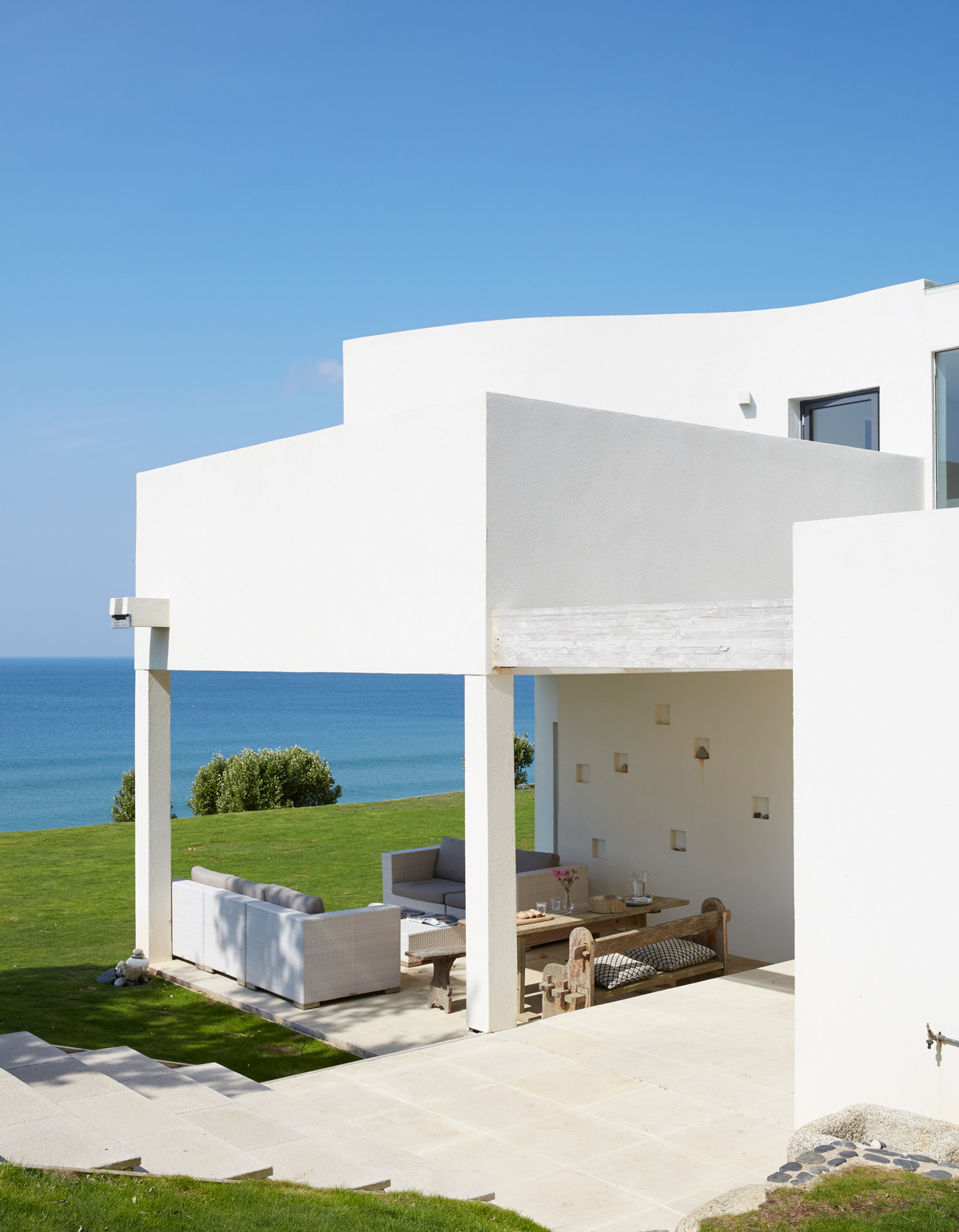 Explore this super-contemporary coastal house in Cornwall
Explore this super-contemporary coastal house in CornwallThis coastal house in Cornwall is all about drinking in the uninterrupted views of nature at its most raw, most pure…
By Livingetc Last updated
-
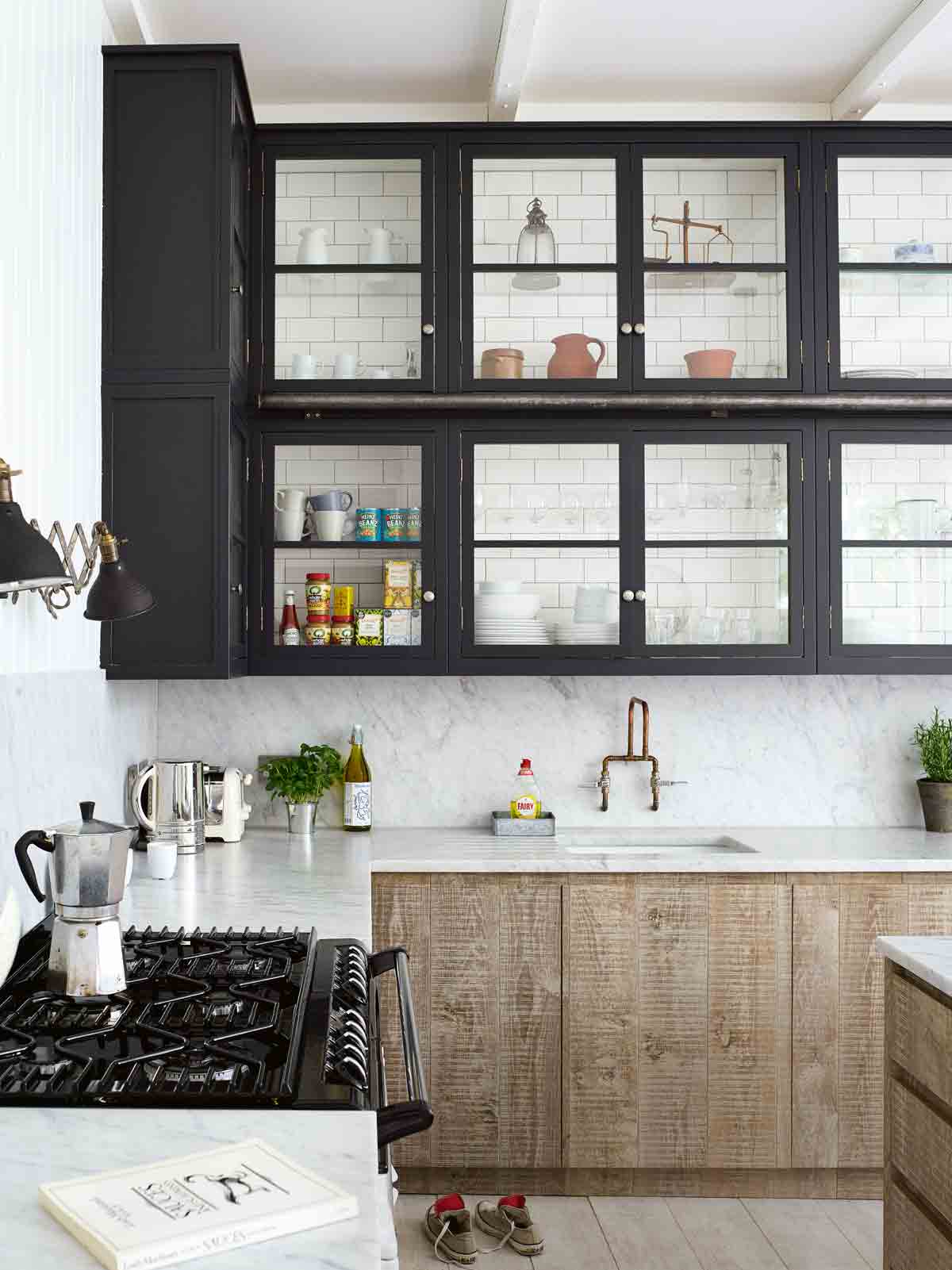 Explore this spacious detached 1900s house in southeast London with stylish modern interiors
Explore this spacious detached 1900s house in southeast London with stylish modern interiorsEdgy textures, luxe materials and a mix of vintage and bargain buys transformed a blank detached 1900s house in southeast London into a home full of personality.
By Livingetc Last updated
-
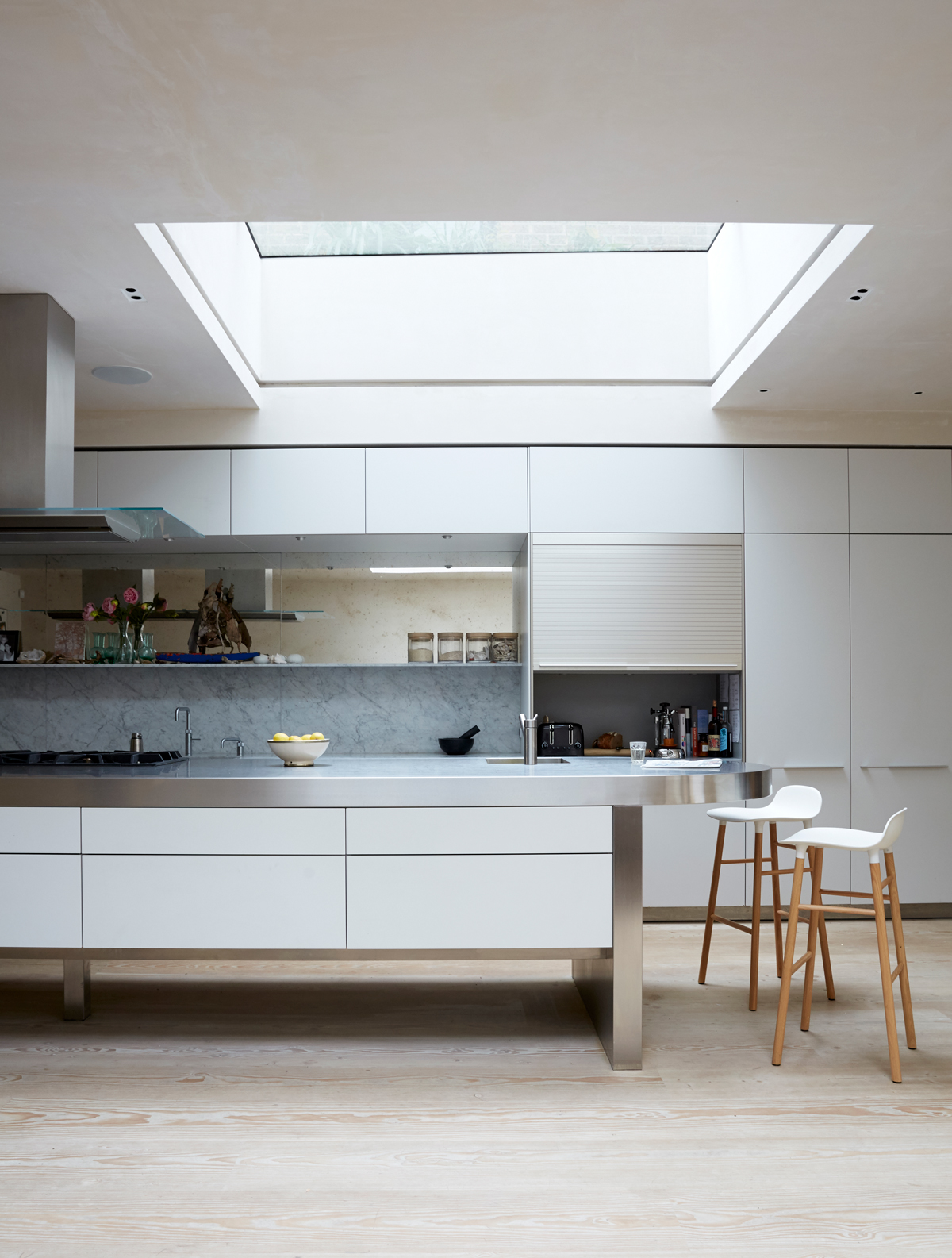 This large house in west London is minimal yet playful
This large house in west London is minimal yet playfulA firefighter’s pole in the kitchen and a slide down the stairs? This house in west London proves minimalism can also be fun.
By Livingetc Last updated
-
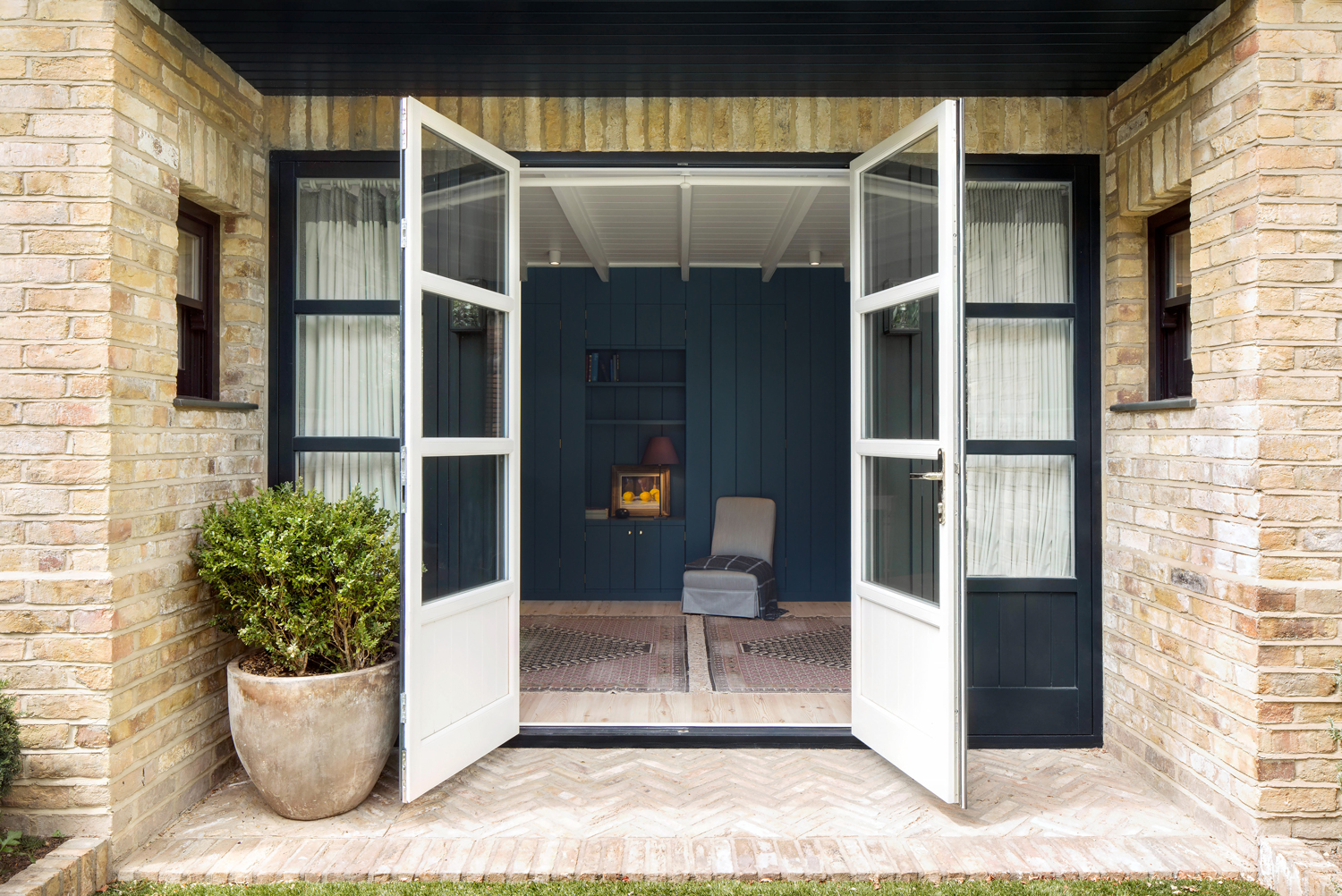 Inside A Clever Garden Room That Doubles As A Chic Guest House
Inside A Clever Garden Room That Doubles As A Chic Guest HouseThis striking garden room design incorporates a sleeping area, kitchenette, loo and shower, as well as plenty of storage space, making it ideal as both a self-contained guest house or a restful retreat to escape to.
By Lotte Brouwer Published
-
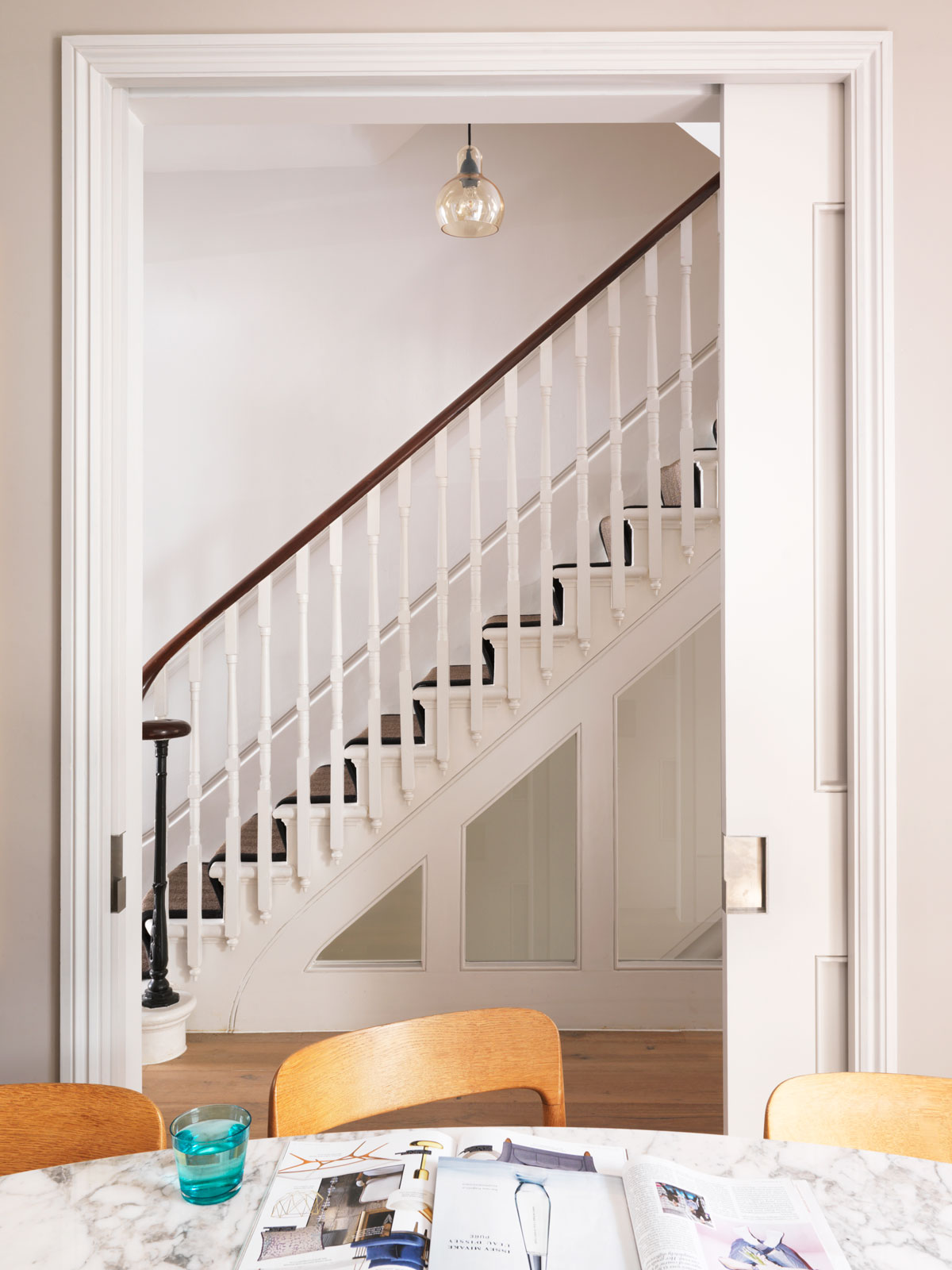 This light and bright Victorian terrace in west London is relaxed yet stylish
This light and bright Victorian terrace in west London is relaxed yet stylishThis chic Victorian terrace in west London is full of clever ideas that allow it to evolve.
By Livingetc Last updated