Designing a staircase – how to create something unique at the center of your home
If you're designing a staircase as part of a renovation, consider these expert tips before you begin. It's easier than you think...
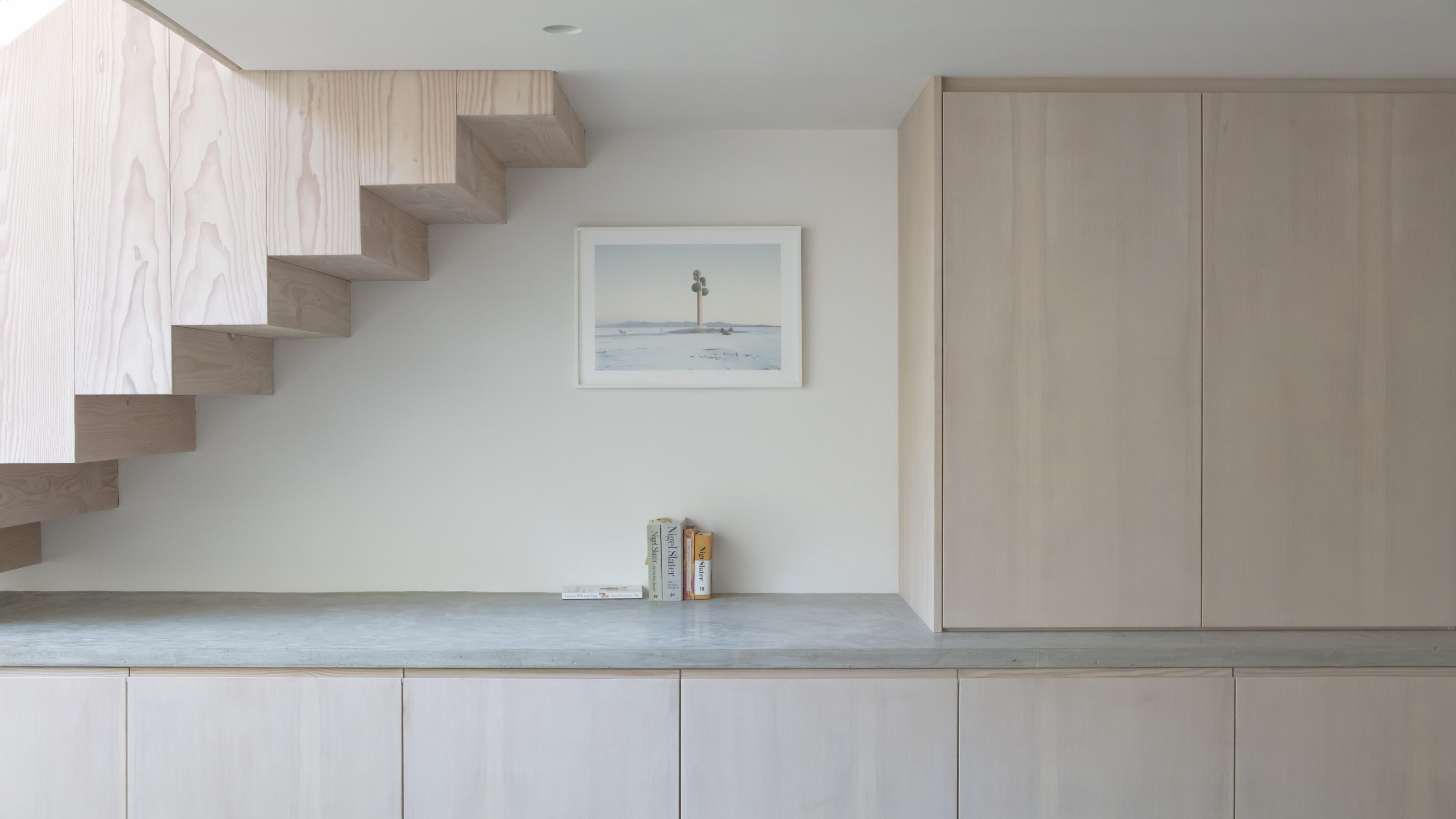
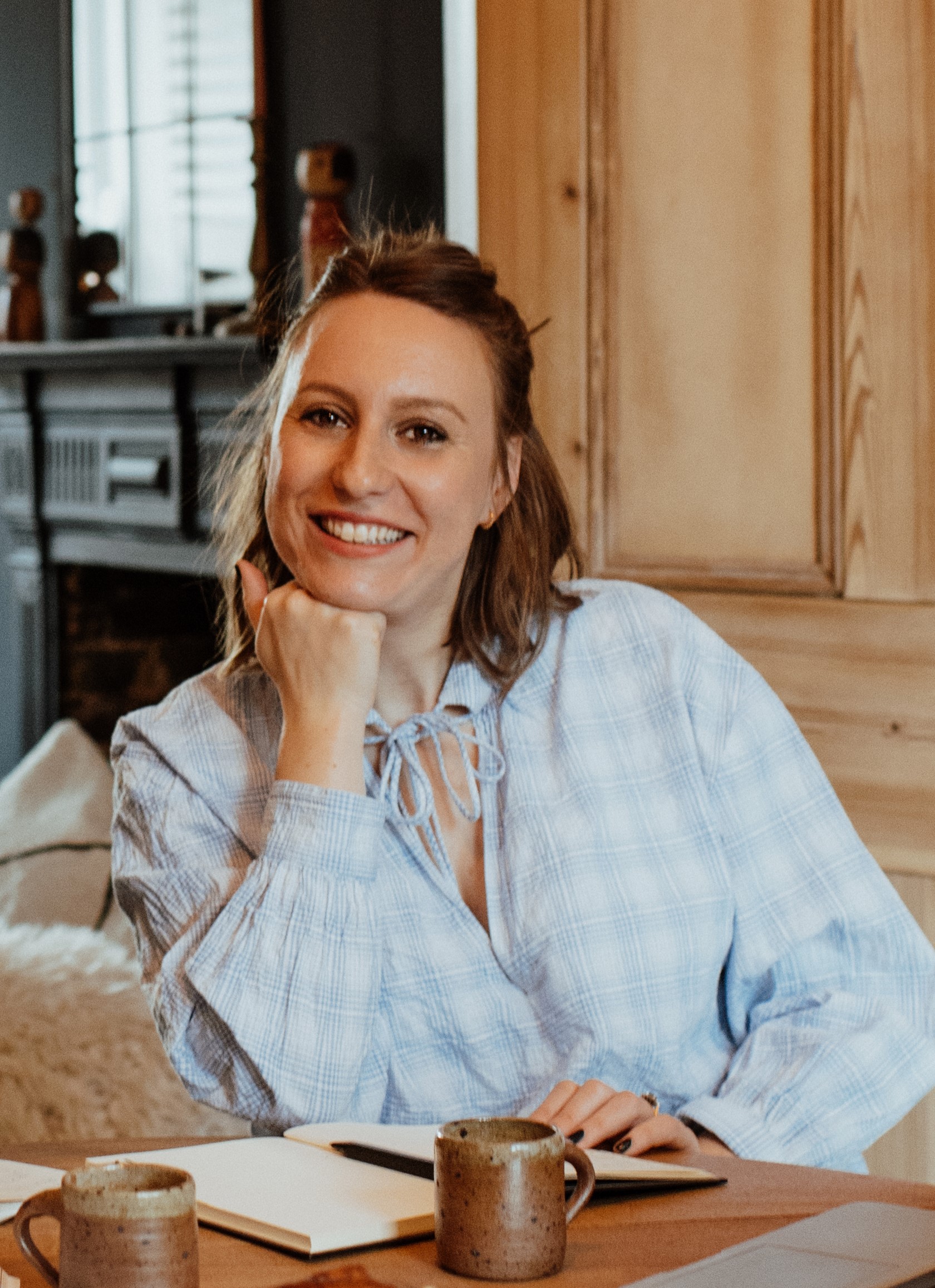
Designing a staircase might seem like a mountain of a job. And don't get us wrong, it's not super simple; you'll need help and it'll be an investment. But what it does do is offer the opportunity to completely alter your entrance making it an enviably striking one, it can improve a bad layout and it can turn a standard interior into something beautifully design-led.
Tearing down a staircase and putting in a new one can completely transform your home, practically and aesthetically. To begin, think about whether a new staircase will actually change your space for the better - will it improve the layout, could it add value and is it doable? Browse plenty of staircase ideas and start researching reputable contractors.
Amrit Marway is an Associate Director at Architecture for London, an award-winning London architects dedicated to the creation of inspirational architecture and interiors, and she shares her top tips for embarking on a new staircase adventure.
How to design a staircase according to an architect
1. Look at your layout
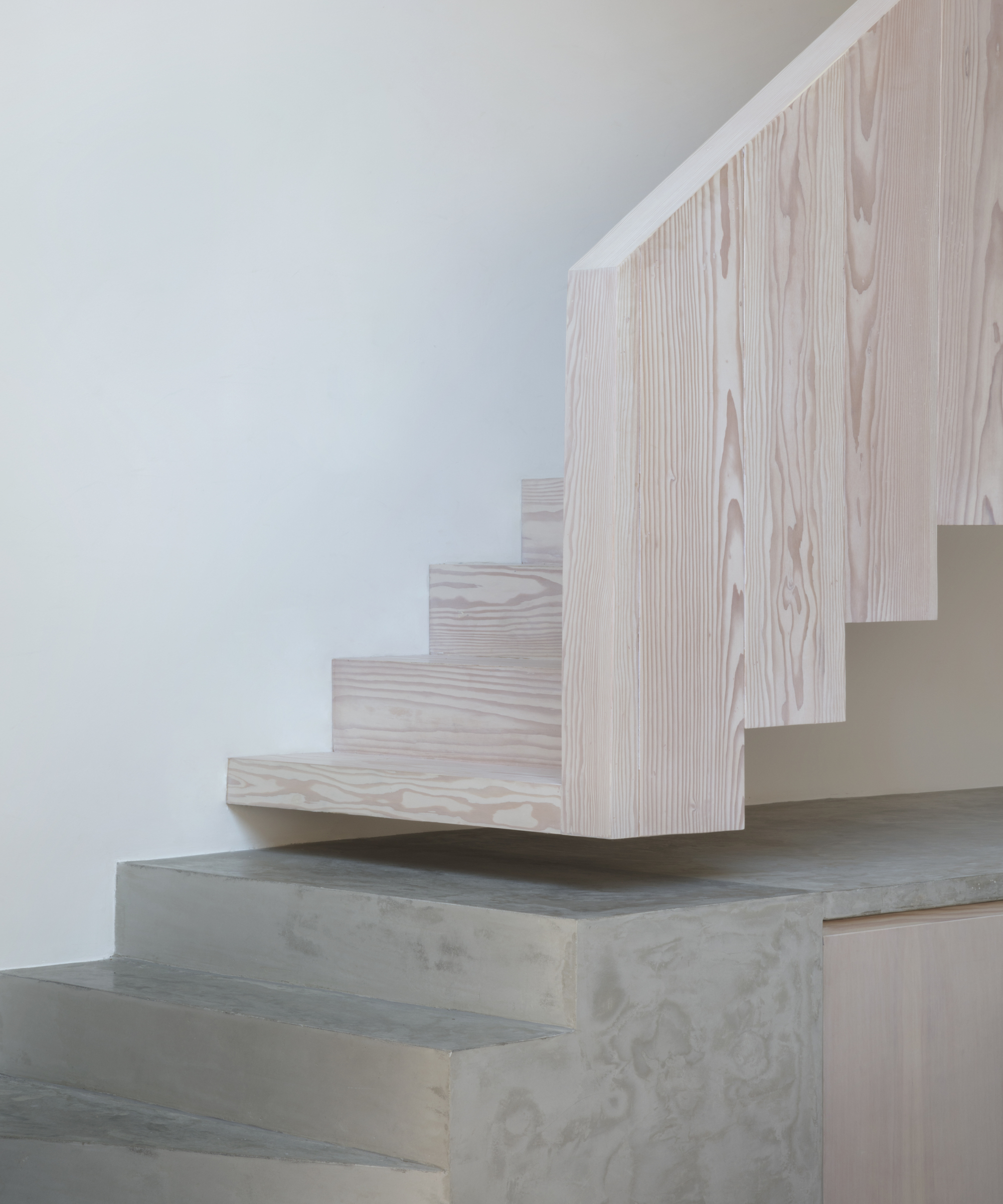
If you can't find your floorplans, ask your estate agent, get someone to come and draw some up for you, or simply try a sketch yourself. That way you can see your current layout, assess what works and what doesn't, and play around with different staircase decor ideas and you'll gauge pretty quickly whether a new connection between floor spaces will be a practical addition as well as a purely pretty one.
'On Brook Green house we had an awkward staircase continuing down from the main stairwell and ending up in the middle of the room in the lower ground floor area,' explains Amrit. 'But the location, orientation, and landing at the lower ground level was problematic for the revised proposal.'
'The client wanted to create a combined family living unit including kitchen, dining, and play area. The existing timber staircase was a hindrance to this plan and it cut up and divided the space leaving a series of unusable small spaces,' she adds.
'We decided to block the existing stairs leading down and relocating this access to the opposite side of the house instead. This involved cutting the floor out to the rear reception room at the upper ground floor and linking the living spaces via a new staircase in an entirely new location. The advantage of redesigning this layout was that the new stairs could now fit in with our revised open plan living on the upper and lower ground floors of the Victorian house.'
2. Straight or winding steps?
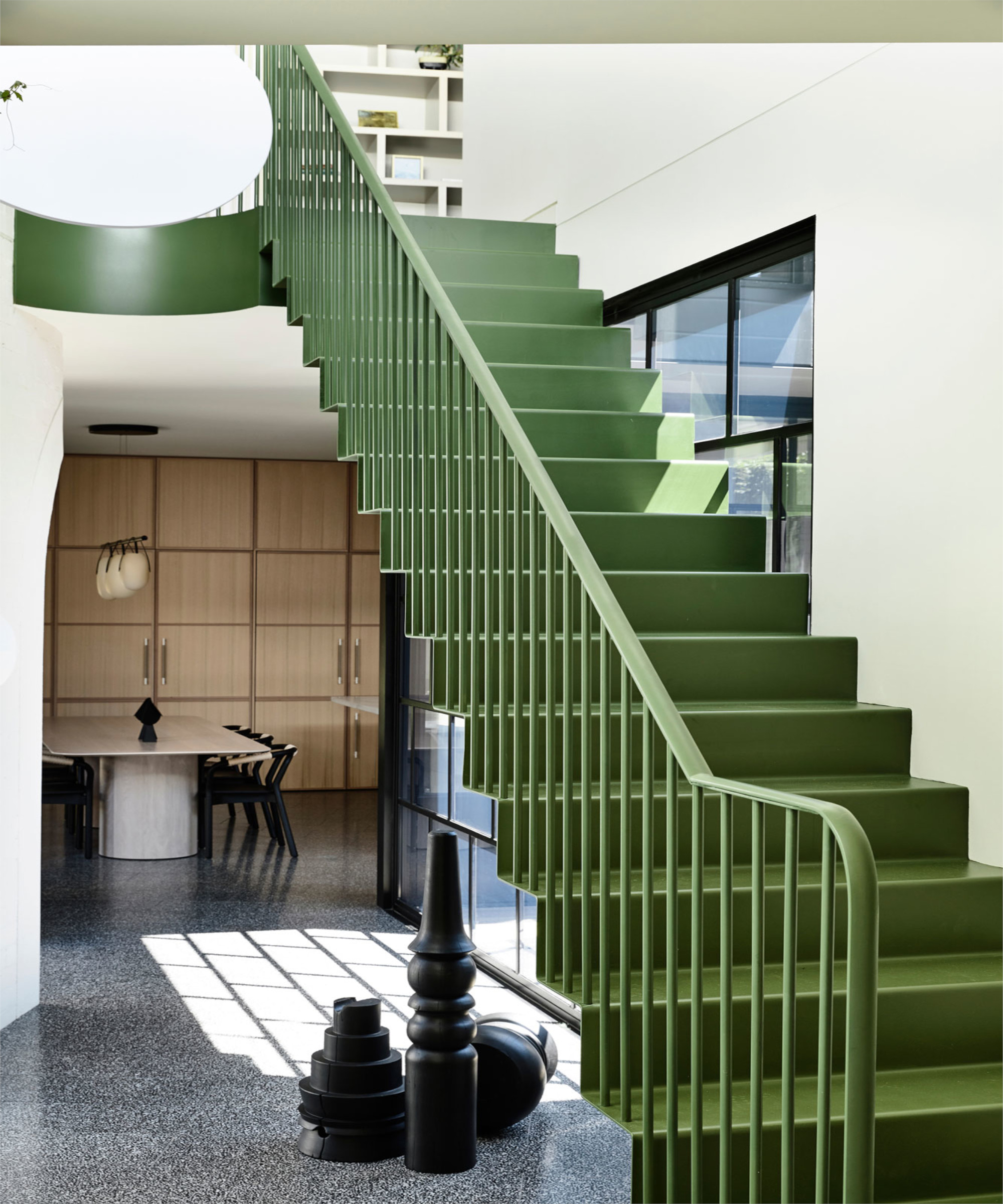
Will the new design work in your space? Is there enough height for a straight run or will you have to include winding steps? Will an industrial metal spiral staircase complement a traditional townhouse? Get the practical elements sorted first and then think about the design you'd like.
'There are a number of factors that we have to consider in the redesign of a new staircase,' says Amrit. 'The shape of the staircase is dictated by the number of steps that are required between floor levels. The starting point is to measure the height between the two floors and divide this into an even number of steps. Guidelines for designing new stairs can be found in the Building Regulations Approved Document Park K on staircase design via Planning Portal.'
'On Brook Green house we realized that the stairs would not end in a straight run and that we would have to add some winding steps to save space as you arrive on the lower ground floor,' she adds. 'The number of ‘winders’ coincided with the worktop height of the cabinetry in the room so we decided to run the same material to this datum level.'
3. Consider the staircase material
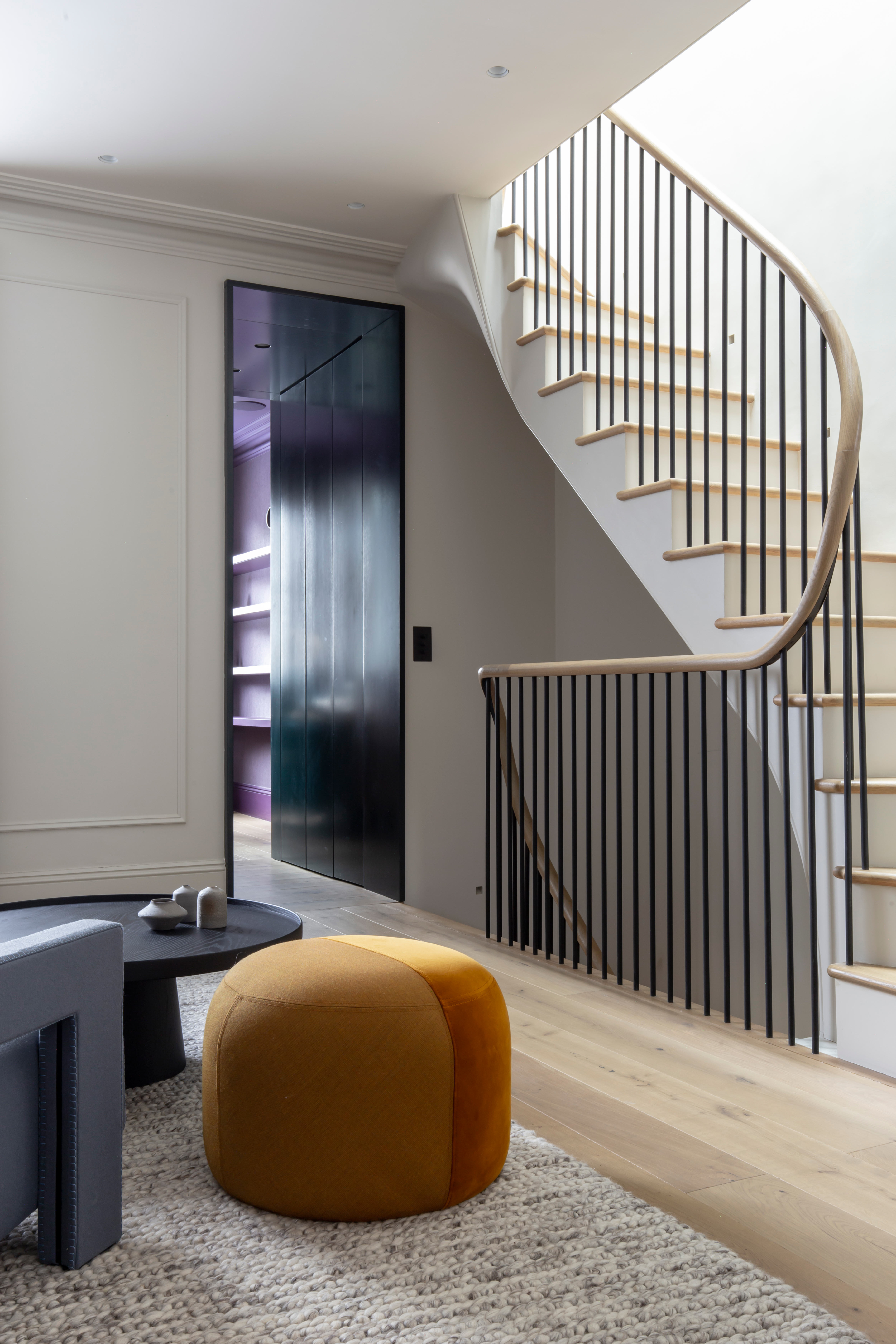
Some questions to consider while you're in the process of designing a new staircase are; is your new staircase a means of access and connection or a stand-alone piece within a space? Do you hide it or expose it? Can you make use of the space underneath? Do the materials relate to the rest of the room? Unless you have very specific ideas and you want the new staircase to really stand out and be a feature in its own right, then it's worth making sure the material of the staircase matches up to something in the room. That's not to say it won't be the center of attention in a contrasting material or style, but it'll help with the flow and feel of the space.
'The staircase in Brook Green house is an understated piece that recedes back into the built-in design of the cabinetry,' says Amrit. 'The upper part of the balustrade follows the rhythm and material from the first floor. The lower part of the staircase is formed of concrete which flows into the work surface and cabinetry at the lower ground floor level and kitchen.'
4. Employ a good contractor
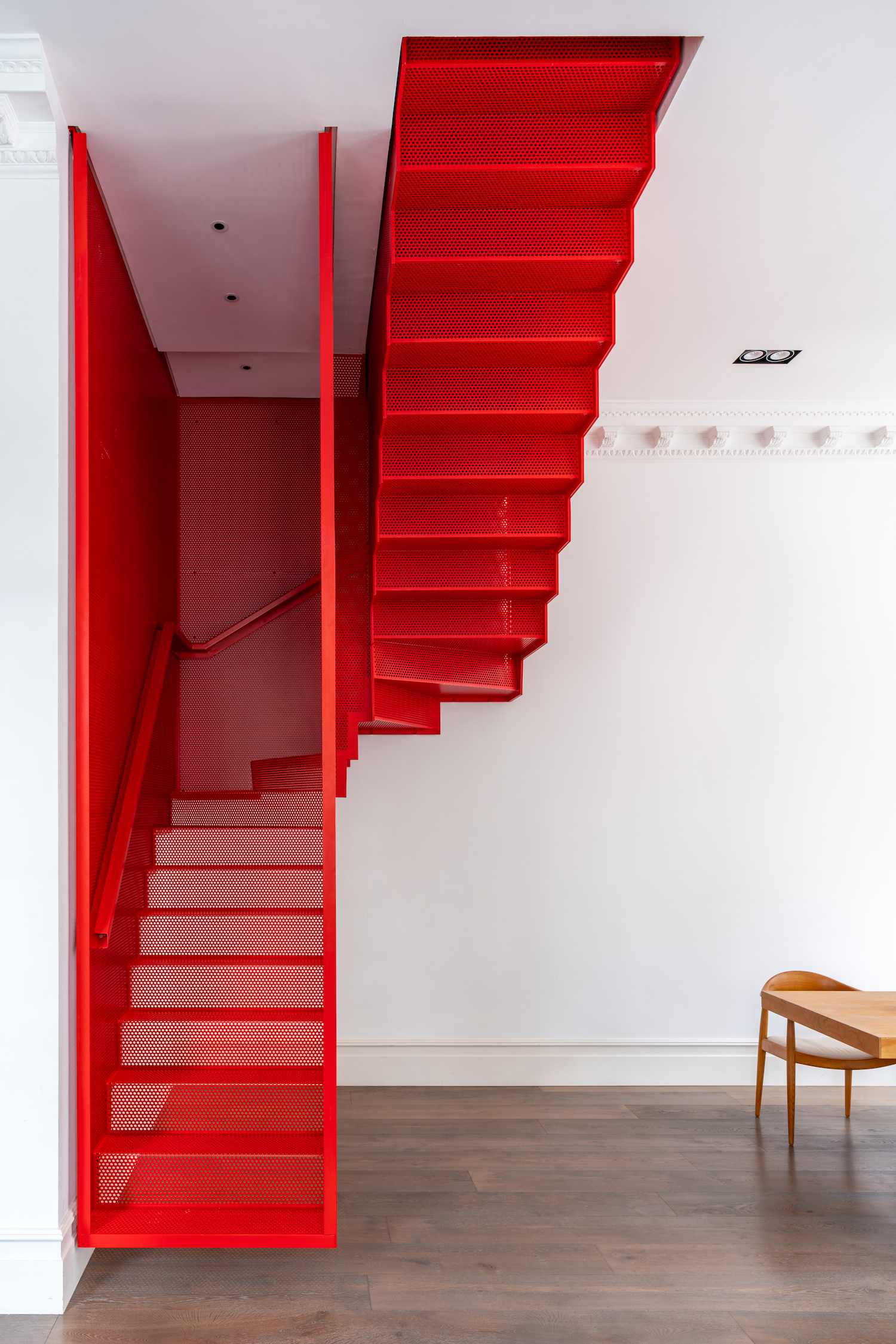
Unless you're simply considering new staircase railing ideas, designing and installing a brand new staircase isn't a DIY job. It's big, it's structural, it's messy.
'A good contractor who should be able to resource their own specialist stair manufacturers and joinery outfit. Once your architect has provided a design intent drawing, the specialist joiner will carry out a measured survey on-site and work out how the stairs will work including meeting all building regulation standards,' Amrit says. 'This includes a minimum rake to the stairs, a minimum depth of risers and treads, and height of the balustrade and handrail. There are many good specialist staircase manufacturers out there who work with a range of materials including timber, metal, stone, concrete, and glass.'
5. Get consent for your new staircase
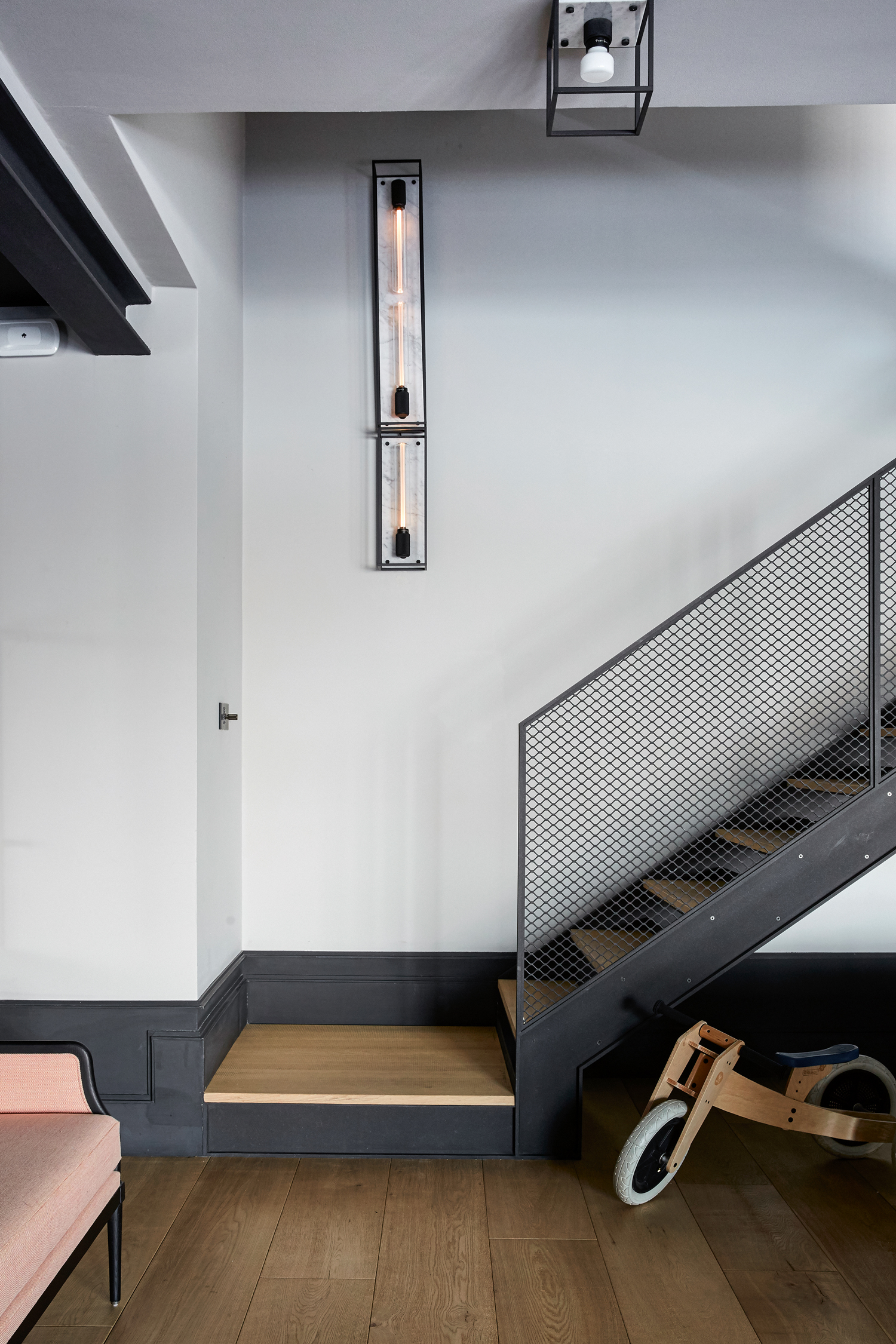
'You’ll need consent. We would not recommend that homeowners attempt a staircase construction without professional input!' stresses Amrit. 'There are a number of rules and regulations not to mention consultants involved depending on the complexity of the stair design and location.'
'This includes an architect, a structural engineer, a stair manufacturer, and in some cases, especially within listed buildings, you will need consent from the local authority before you make any changes to an existing building or propose creating a new staircase. This applies to internal and external stairs. Stair construction must be undertaken by an experienced and competent contractor. Any works carried out are then certified by a Building Control Officer who will ensure that the stair design and construction adheres to the strict rules outlined in the Building Regulations documents.'
Once consent has been approved you can move on to the fun stuff, like staircase lighting ideas, carpet, and runner ideas, and decorative finishing touches.
What are main factors to consider when designing a staircase?
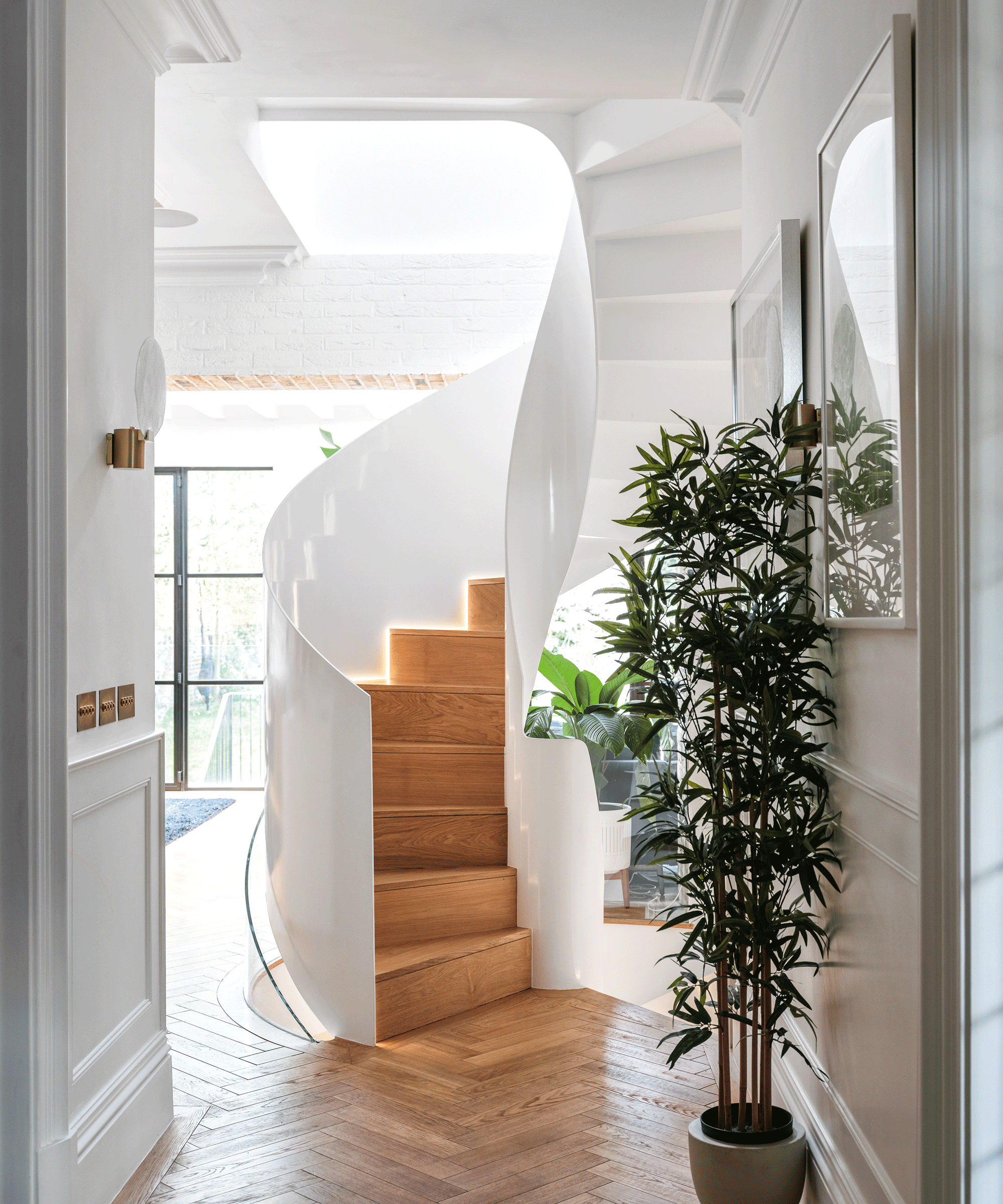
Amrit shares her top three tips to consider when designing a staircase:
1. Location: where do you arrive when you reach the last step? It's usually better to line your staircase along an external wall so you are not using up the center of a room as circulation space.
2. Space: There may be instances where a central location for a staircase is desirable such as a sweeping spiral or helical statement stair within the center of the floor plan. This type of staircase tends to work better in larger volumes of space.
3. Materials: Consider the material finishes on your stairs carefully. Timber staircases are by far the most cost-effective stairs to add to a property. A good joinery outfit should be able to put this together for you. If you are considering alternative materials such as metal, glass, or concrete then you will need a structural engineer involved to help with the design.
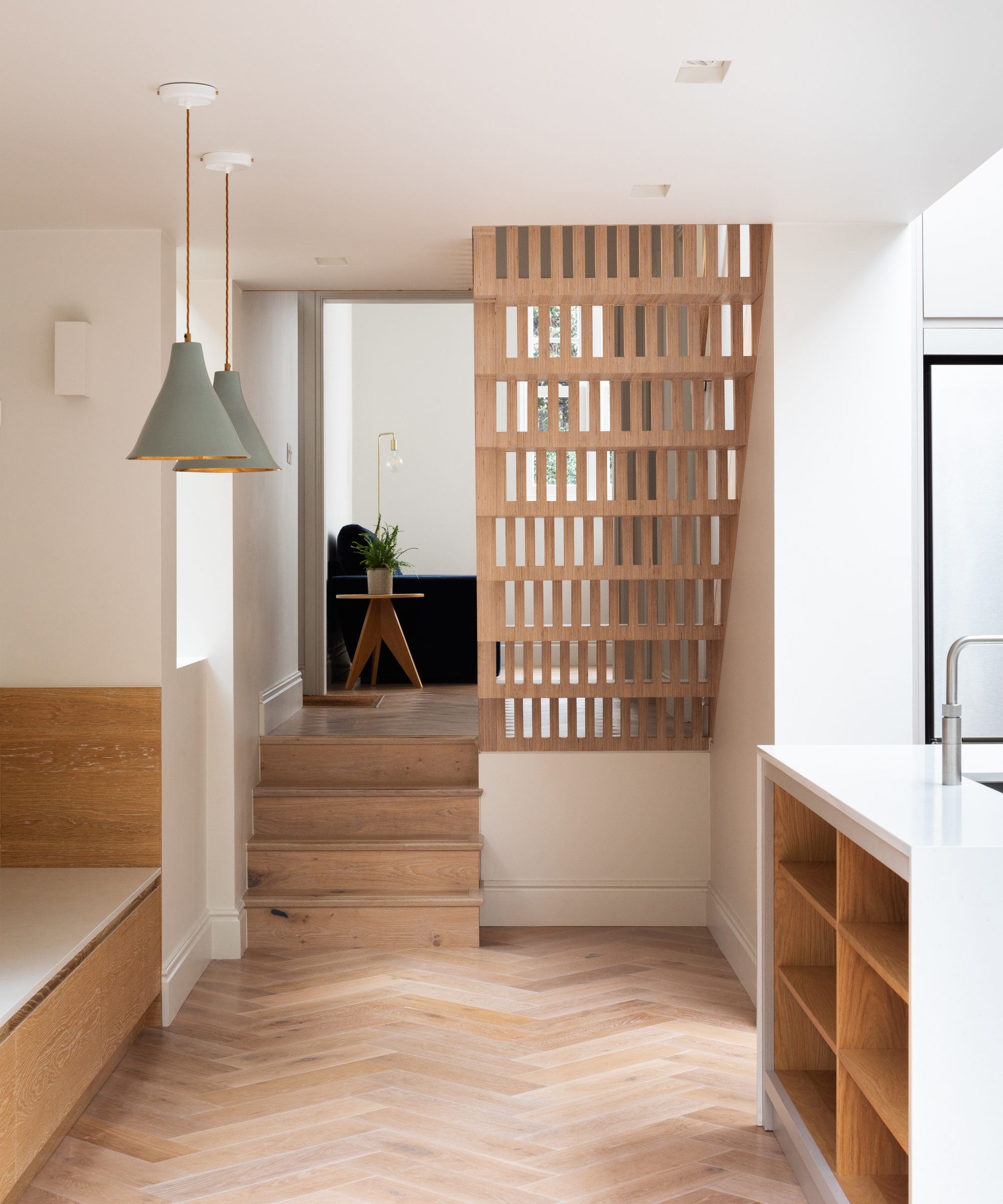
'One of the biggest questions we consider when looking at a 2-storey extension such as this is whether the stair is in the right place to start with. Moving the stair seems like quite a daunting prospect but often it can be quite a cost effective way of optimising space or creating a big impact on an awkward layout,' says Tom Grey, Director, Grey Griffiths Architects. 'In this case by moving the stair into the centre of the plan we were able to make circulation space not just more efficient, but a central unifying feature of the house; creating a visual delineation between old and new, and not just feeling like the leftover space in between functional rooms.
'The next challenge was how to bring light into the house from the rear and through the new staircase,' he continues. 'A standard open-tread stair wouldn’t have worked in a house with young children, so we thought hard about a design that was visually permeable, unique and built in a simple way. We partnered with specialist manufacturers Cake Industries to design a stair that more than met this brief, and became one of the main focal points of the reimagined house.'
How do you design stairs?
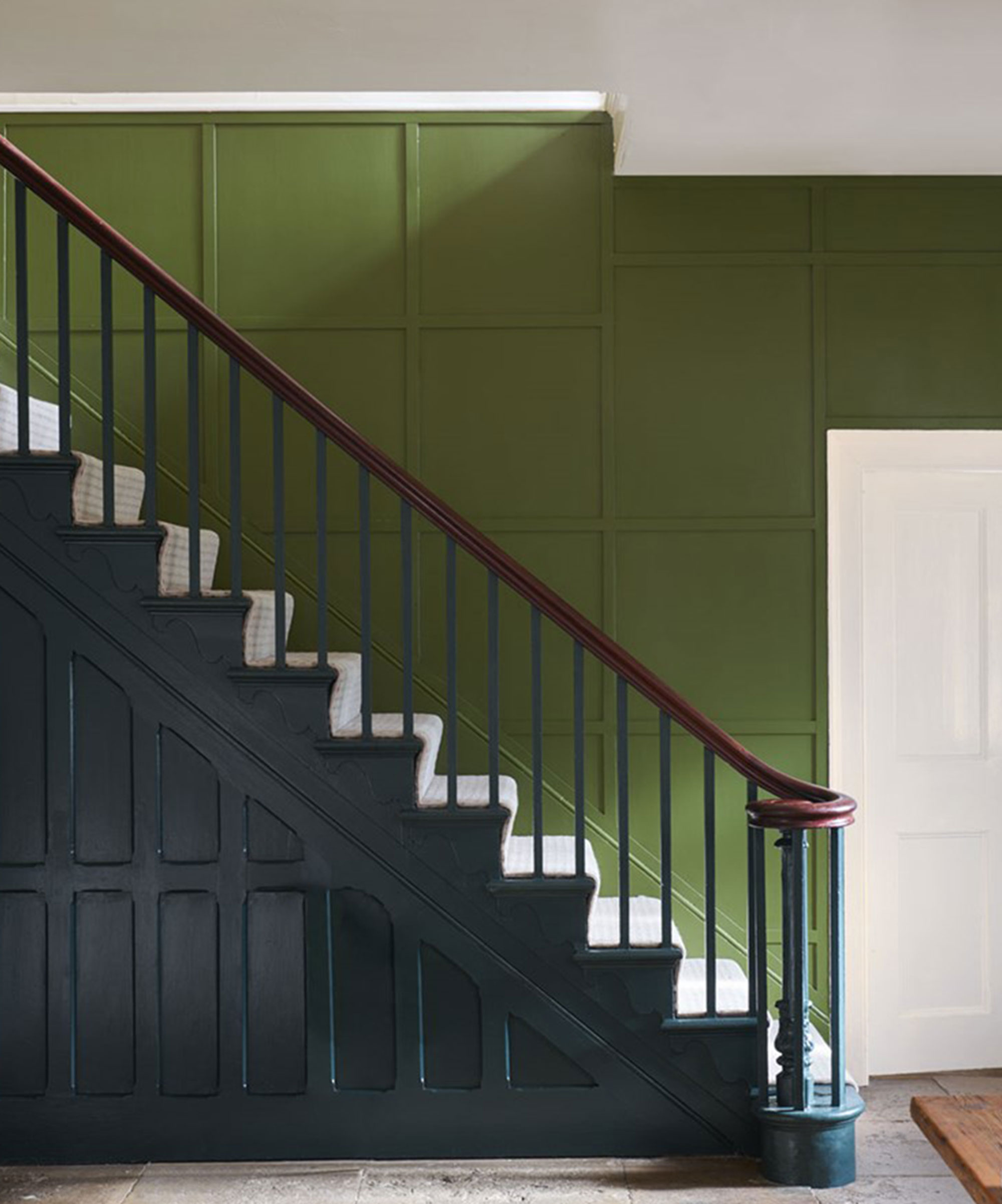
Designing stairs goes beyond how to decorate a staircase, but involves careful calculations and plenty of experience.
'Once you have established the location of a new staircase, start by measuring the spaces carefully and making sure you have enough space including the head height, the width, and the length of the stairs. Calculate the number of risers and treads that you need and sketch out the stairs in elevation from the side profile. Check to make sure that the rake or angle of the stairs is under 42degrees,' explains Amrit.
'If you are going with a traditional timber staircase then use a good joinery firm to visit the site and carry out their own survey and drawings. If you are looking at using alternative materials then you will have to ensure that the components of the staircase are robust including how it is supported structurally and how it all connects together. Refer to the expertise from a specialist stair manufacturer and a structural engineer for this matter.'
How do you calculate rise and run of stairs?
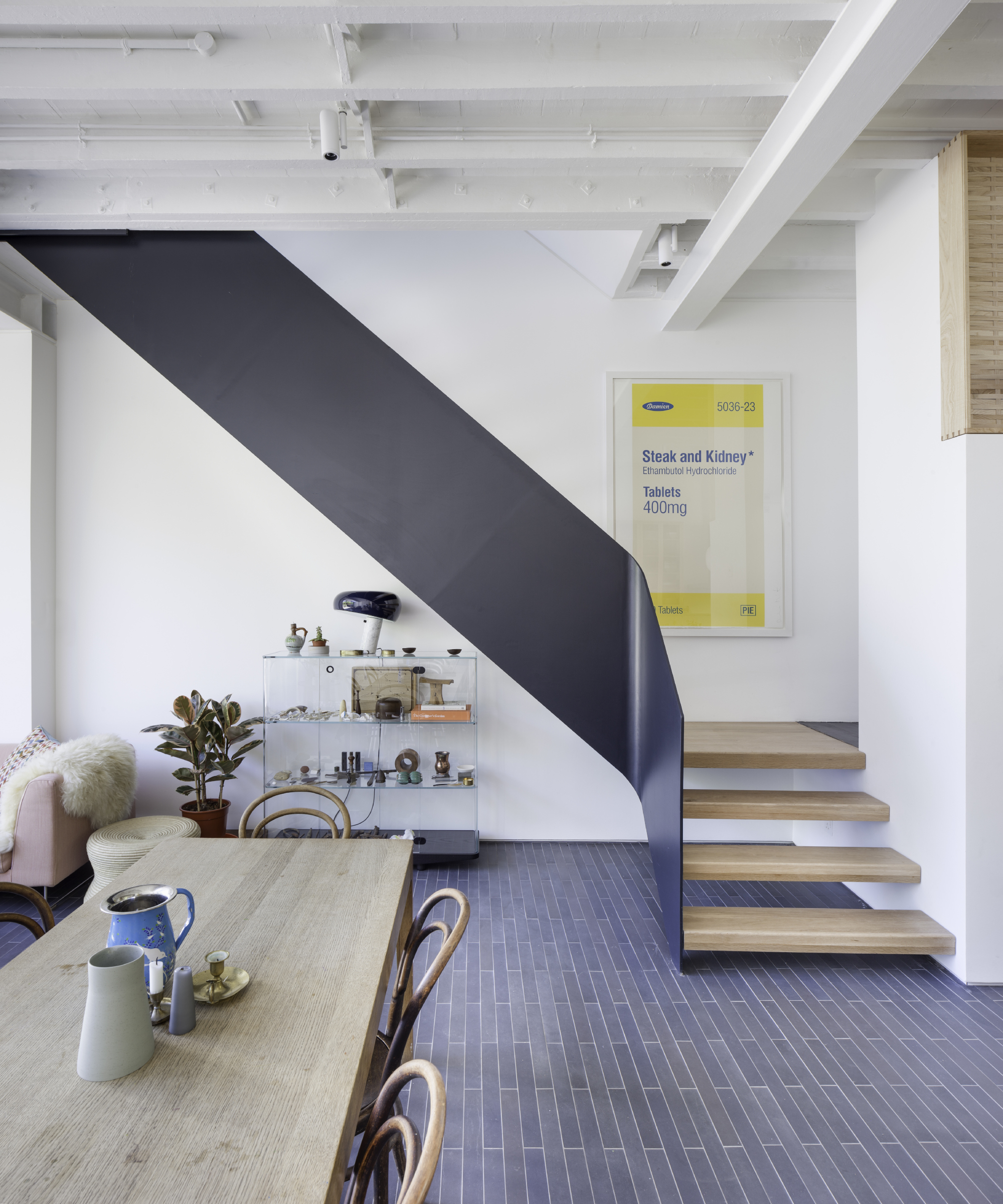
Amrit explains how to calculate the rise and run of stairs: 'take a measurement from finished floor level to finished floor level between the two levels you wish to connect. Divide this height by the number of risers you might need (most average homes this is approximately 15-16 risers. This figure should always be under about eight inches for a private internal staircase. A comfortable flight of stairs will have risers of between six to six and a half inches.'
'As an example, if the difference between the ground floor and the first-floor level is about 100 inches, then allow for 16no. steps with roughly six inch risers,' she adds. 'The goings or treads on a staircase have to be between eight and a half and 11 inches. In an average house, the goings are usually between nine and ten inches. If you calculate that the staircase may be too long for the length of the room then consider adding 'kites' and turning the staircase 90deg so you land in a different direction than where you started.'
'All handrails are a minimum of 900mm high taken from the center of each step. Ultimately, the rake or angle for a private staircase has to be under 43 degrees. Always check the stair design with the Building Regulations and Building Control Officer.'
Be The First To Know
The Livingetc newsletters are your inside source for what’s shaping interiors now - and what’s next. Discover trend forecasts, smart style ideas, and curated shopping inspiration that brings design to life. Subscribe today and stay ahead of the curve.

As the Houses Editor on Livingetc, Rachel has been obsessed with property ever since she was a kid. With a diploma in interior design and more than a decade working on interior magazines under her belt, she feels very at home sourcing the best contemporary houses the world has to offer for Livingetc. It's not just the day job either, she admits she's spent a scary amount of her own time researching schemes for her own renovations - scrolling Instagram, stalking Rightmove and Modern House, flicking through magazines and snooping in other peoples' windows - so she really does live and breathe houses on a daily, if not hourly, basis. Before Livingetc, Rachel had a stint finding homes for Ikea Family magazine where she was lucky enough to gallivant around the world on shoots meeting and interviewing interesting people, all with a very keen eye for blending high-end design with everyday items from Ikea. It inspired her to not be afraid of mixing new and old, expensive and affordable, vintage and modern and so Rachel's current Victorian terrace in north London is very much an updated, contemporary take on a period property; think open-plan modern kitchen with concrete floors, feature fireplaces and her grandmother’s paintings on the walls. Rachel is currently crushing on reeded glass, large gingham prints, squishy curved furniture; like Buchanan Studio’s Studio chair, and vintage wall sconces; she especially adores Retrouvius for sourcing antique finds and feels inspired by Lonika Chande, Beata Heuman and Matilda Goad and already can’t wait to start planning her next home, wherever that might be.
-
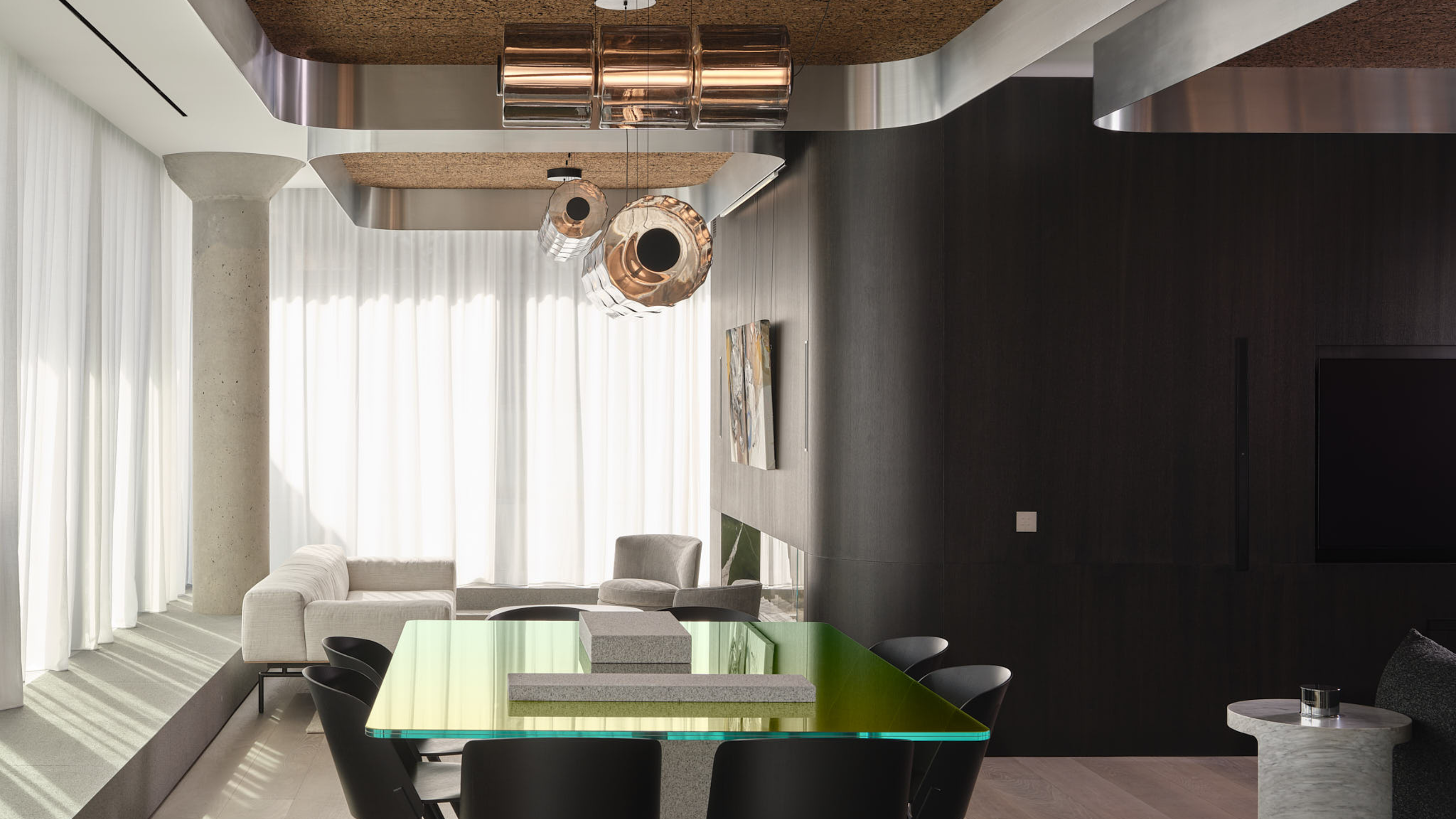 This Sleek Toronto Penthouse Hits Just the Right Note for Its Record Producer Owner
This Sleek Toronto Penthouse Hits Just the Right Note for Its Record Producer OwnerMusic plays a key role in the home, manifesting through the design in both in symbolic and practical ways
By Divya Venkataraman
-
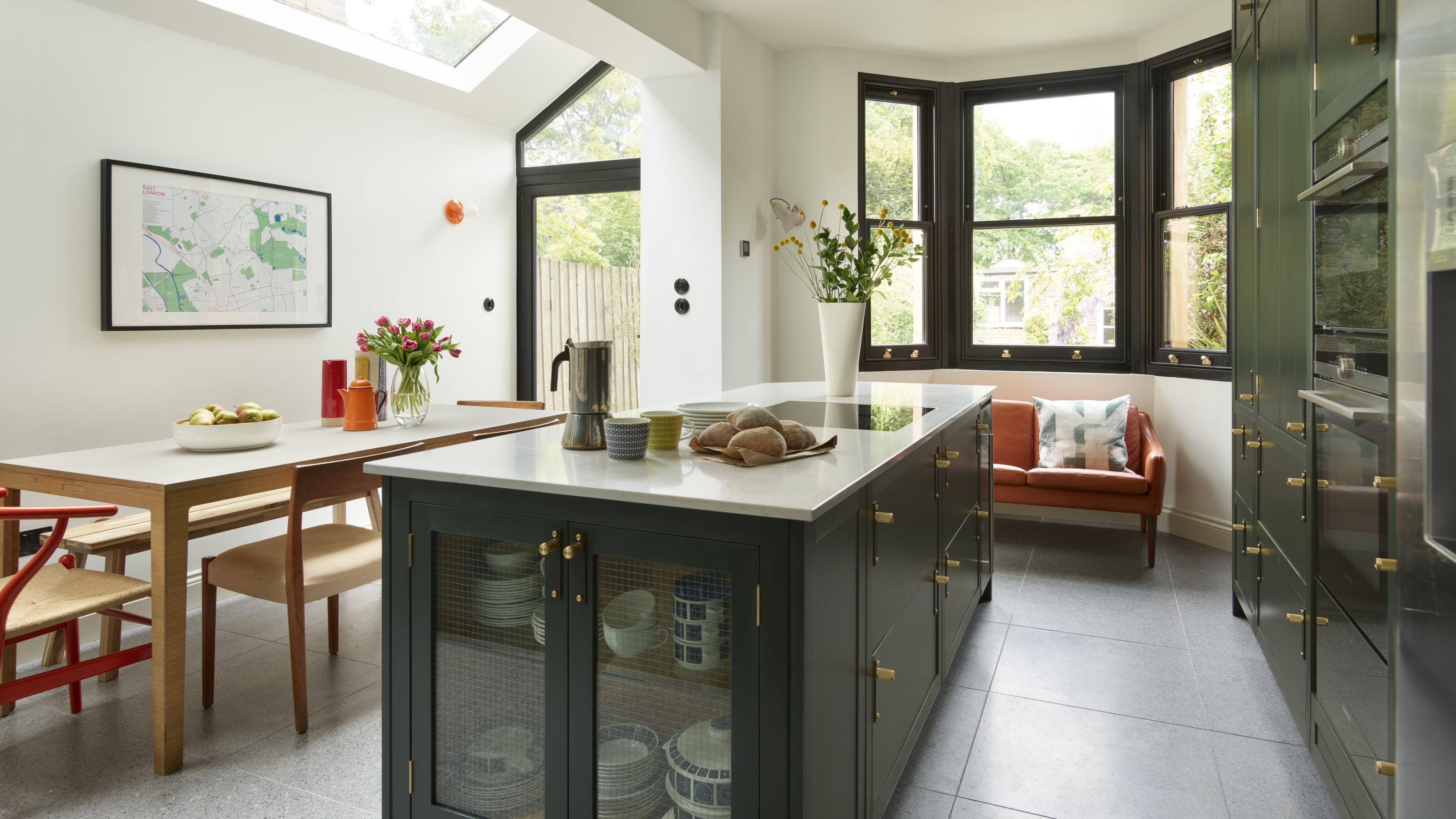 5 Kitchen Cabinet Details That Will Make Your Space Look More Expensive
5 Kitchen Cabinet Details That Will Make Your Space Look More ExpensiveFrom luxury hardware to textured cabinet fronts, don't overlook these finer details if you want your kitchen to look more high-end
By Lilith Hudson