Before and after – see how Bobby Berk transformed this Spanish-style vacation rental in California
The Queer Eye star's Palm Desert property has gone from fixer upper to fabulous. Take the tour of this inspiring space
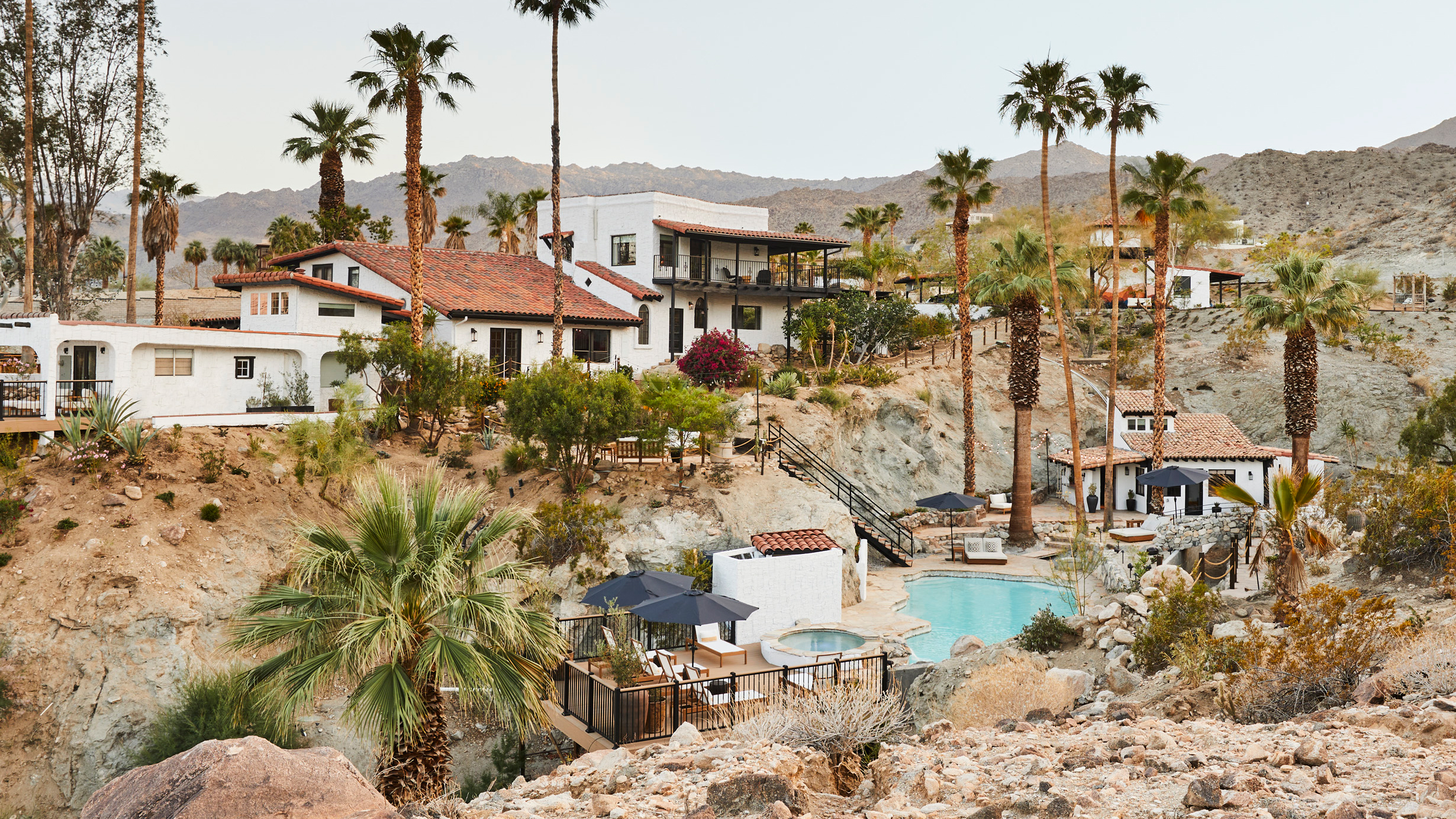

When interior designer Bobby Berk took a weekend break to California's Palm Desert, little did the Queer Eye star know he was about to stumble across his next big design project.
The property, a 1950s Spanish-style house, had a large lot with multiple buildings and an amazing amount of outdoor space. It also needed a lot of work.
Yet, with the original wood beam ceilings and terracotta floors, Bobby could see the potential of the space. After securing the property, he teamed up with local designer Paula Oblen to design and project manage the renovation of the space.
The result? A beautifully rustic yet modern home christened Casa Tierra that Bobby is now offering as a vacation rental via Airbnb.
Check out this amazing transformation below.
Before
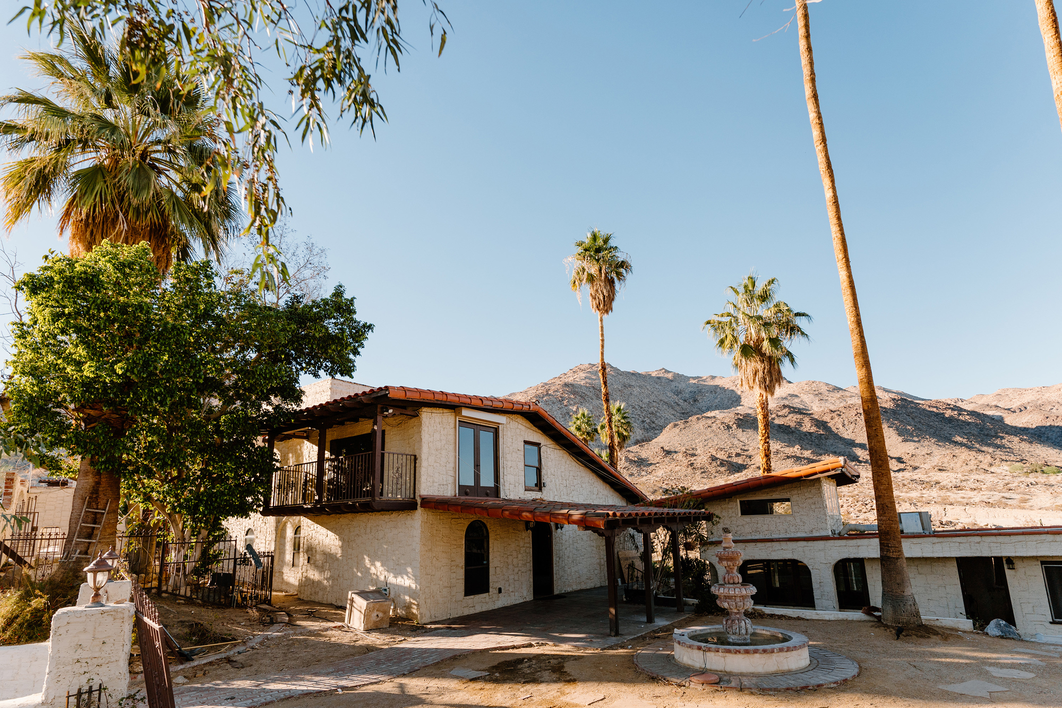
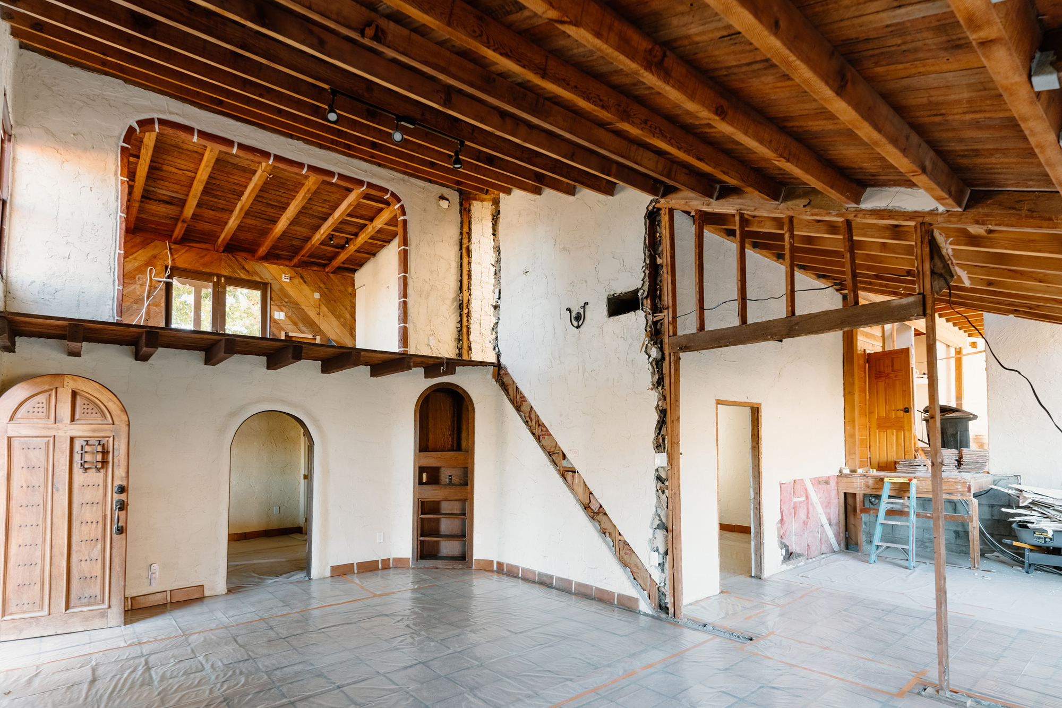
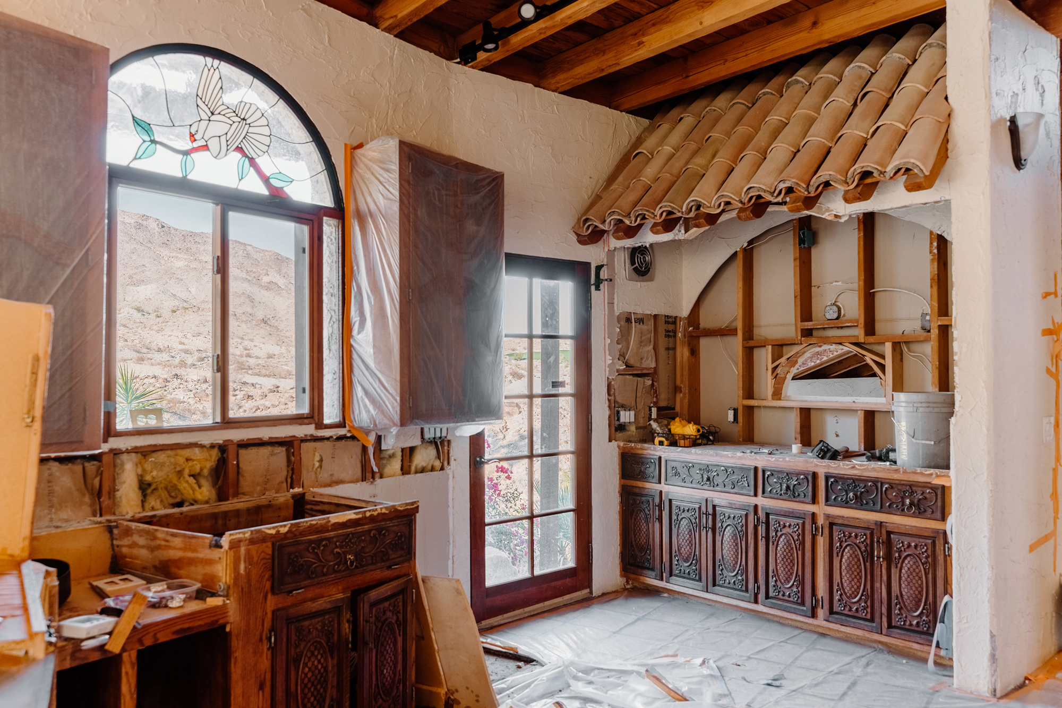
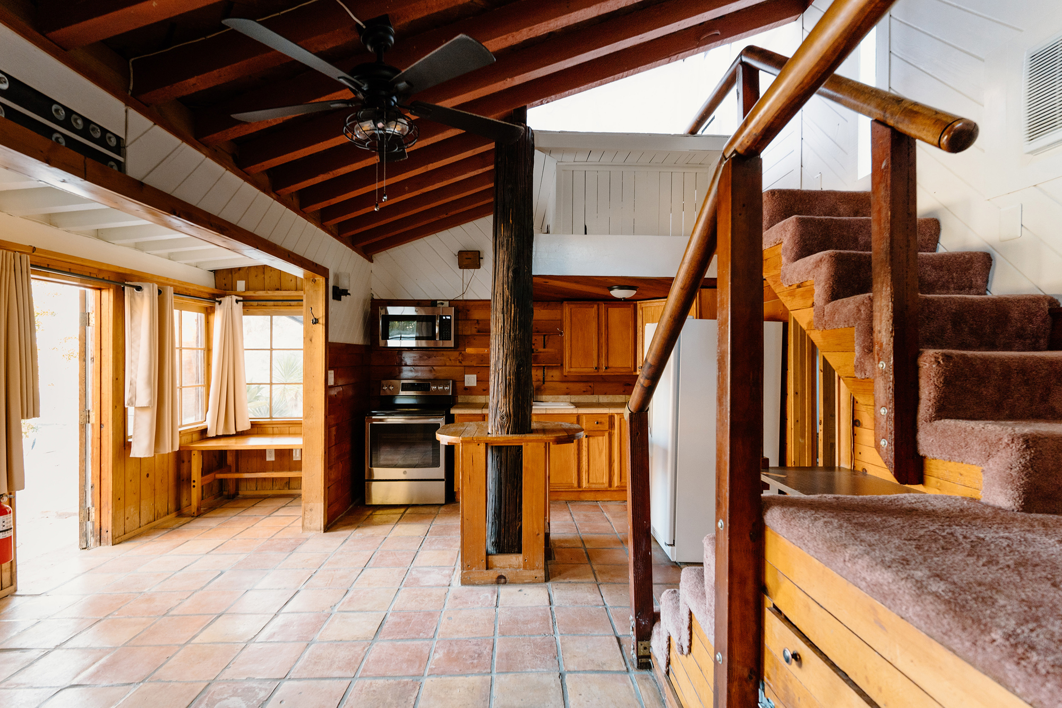
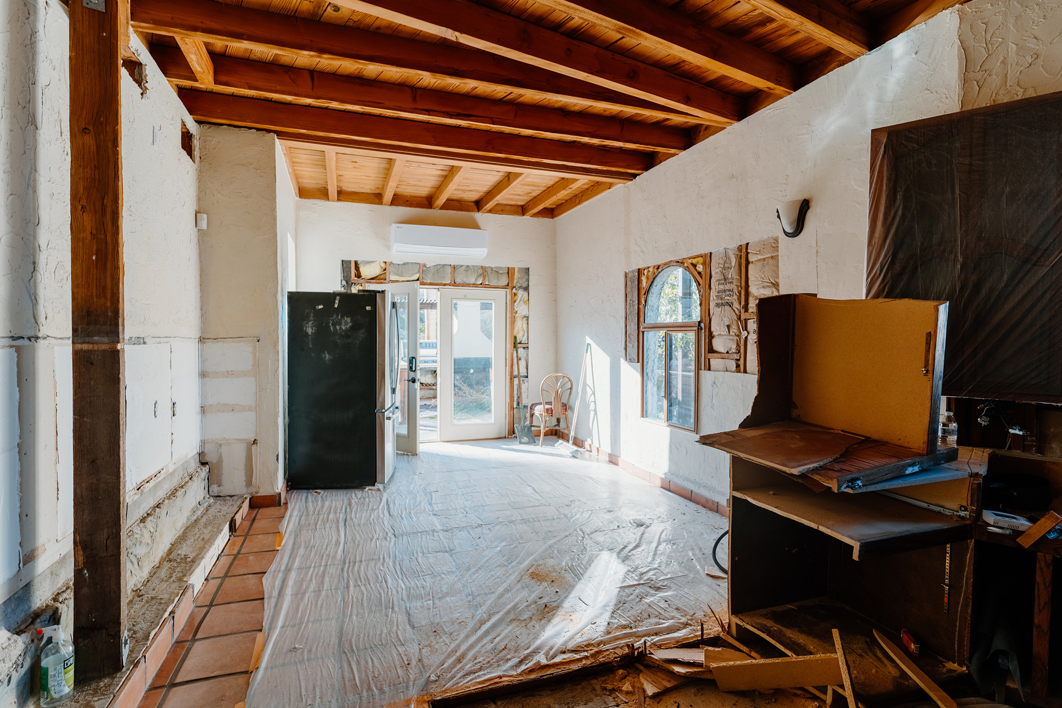
While these photographs were taken mid-renovation, you can see that Casa Tierra originally had all the hallmarks of a classic Spanish-style property - dark-stained wood features, terracotta floors, textured walls et al.
The challenge for Paula and Bobby was retaining as many of the desirable original features as possible, while giving the home a modern twist.
Be The First To Know
The Livingetc newsletters are your inside source for what’s shaping interiors now - and what’s next. Discover trend forecasts, smart style ideas, and curated shopping inspiration that brings design to life. Subscribe today and stay ahead of the curve.
Here's how they did it.
Kitchen

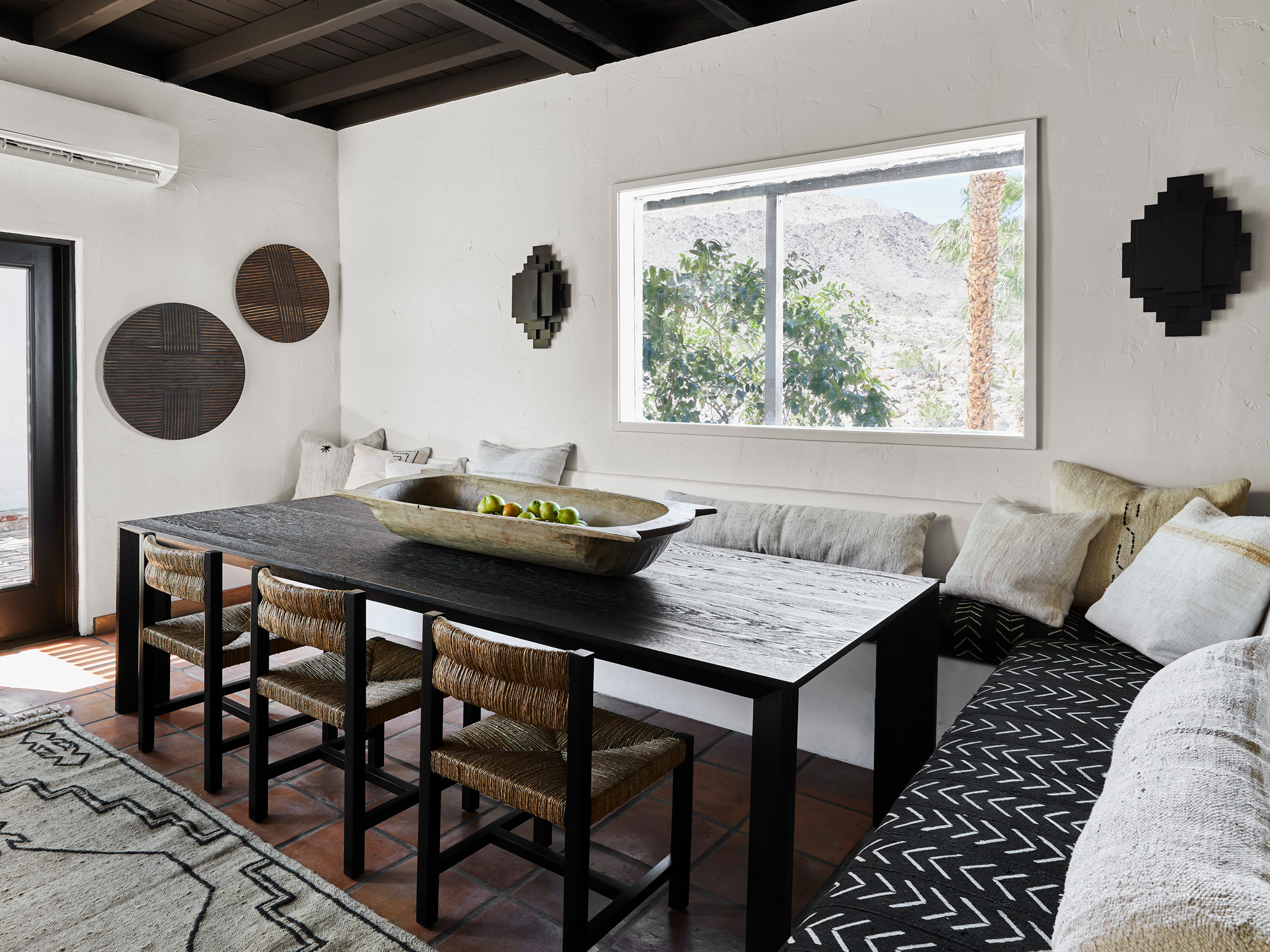
The kitchen is as good a place to start as any to showcase the approach the designers took to modernizing this rustic Spanish-style property. First up, the color palette. Warm tones of wood, terracotta and linen have been used throughout the house in contrast with a minimal black and white palette. Those beautiful wood beam ceilings are now painted black throughout, transforming the feel of the space completely.
In the kitchen, the stained glass window, roof tile range canopy and terracotta tiles have been retained, while the ornate wood cabinetry has been replaced with sleek black-stained timber and concrete countertops for a modern kitchen twist.
A stylish and comfortable breakfast nook makes for the perfect spot for casual dining.
Dining room
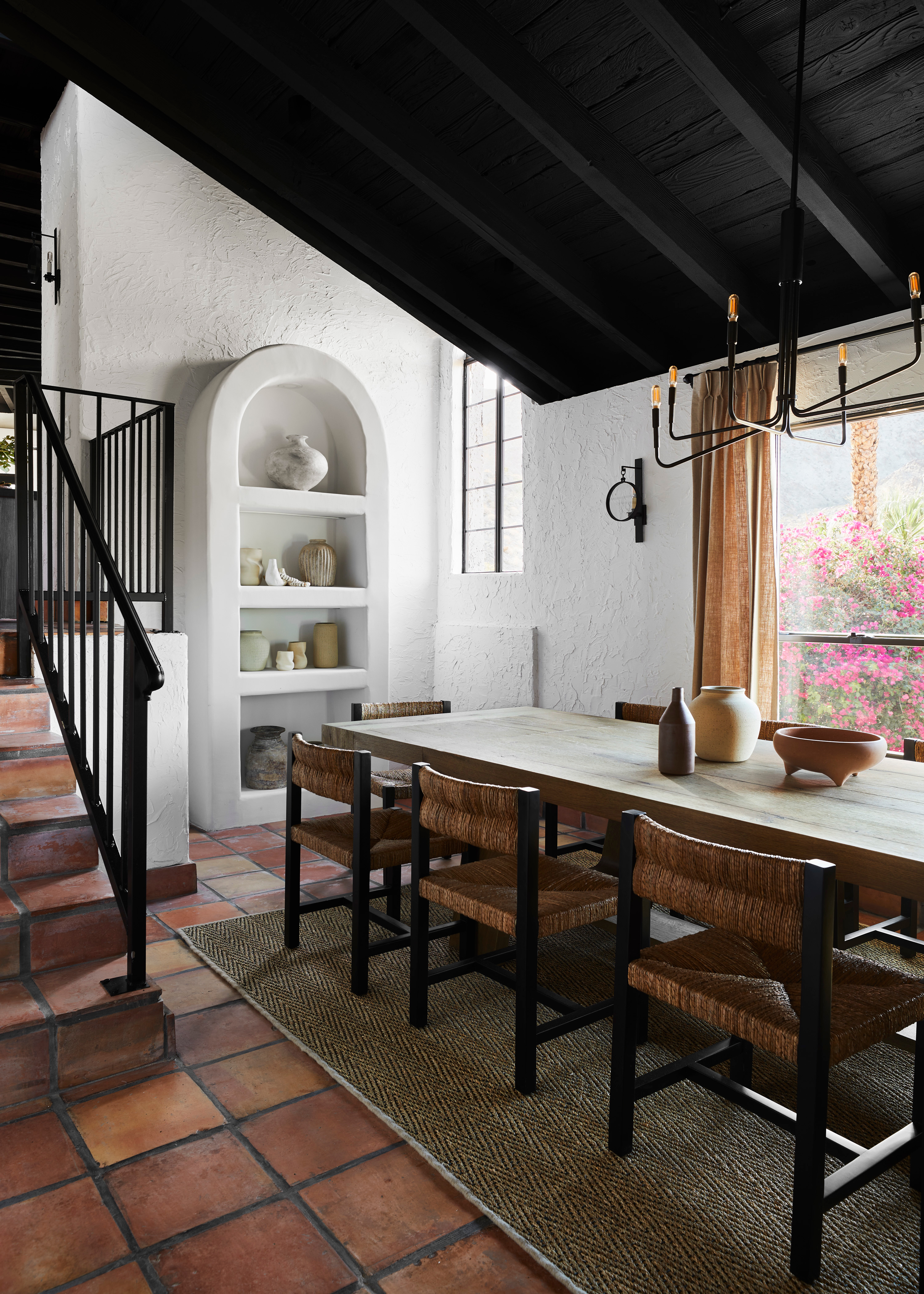
The kitchen leads down to the more formal dining room, defined by a large rustic wood table. With the original wall texture retained, a built-in that echoes both the organic nature of the space and the arched doorways and windows typical of this style of property. Bobby and Paula filled this niche with beautiful ceramics sourced from around the world.
Living spaces
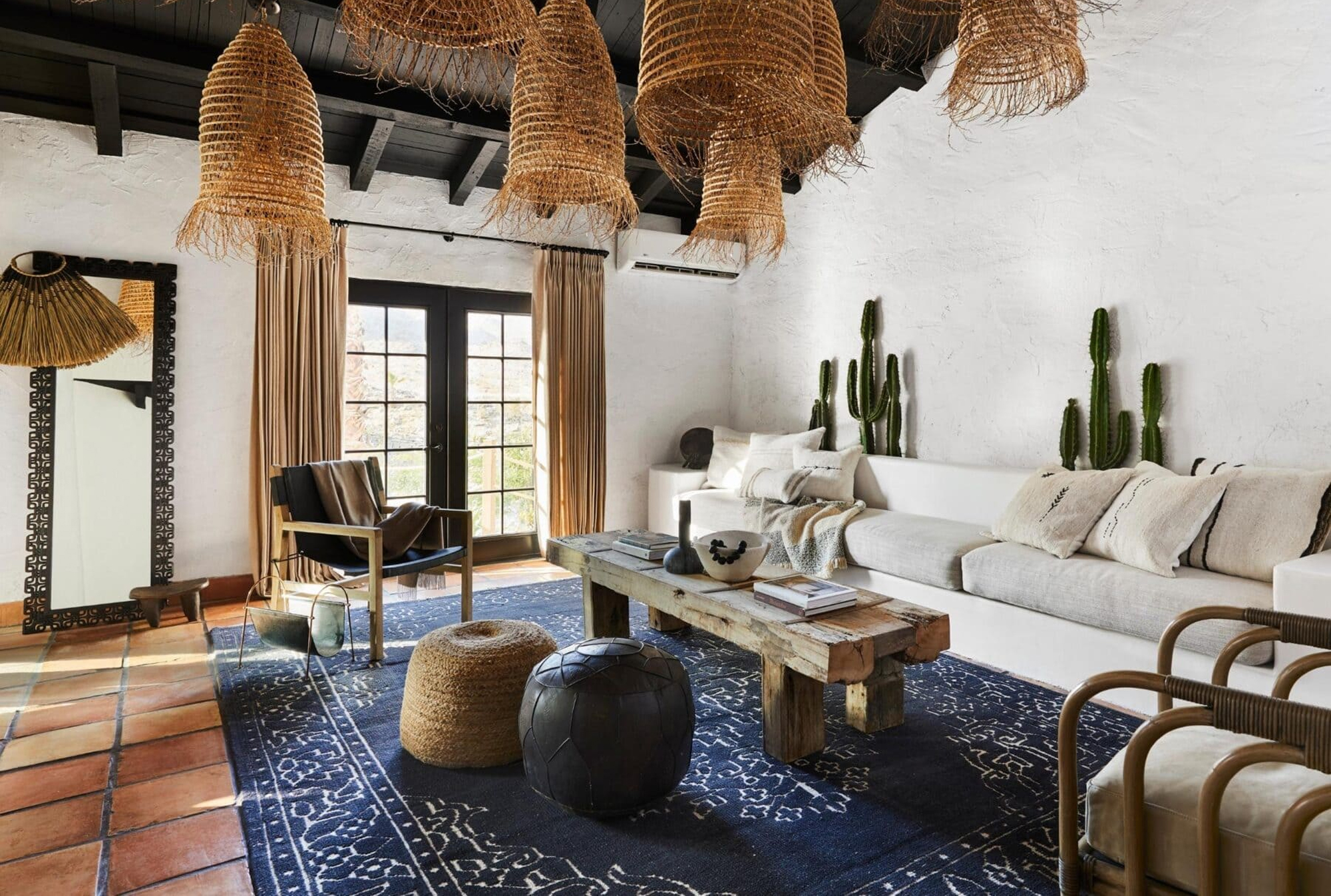
Past the dining space is the main living room, the first space you walk into when entering the house. Previously, this space had a staircase and balcony leading to a guest bedroom, but this was removed to streamline the look of the space and allow the feature ceiling to steal the show.
Large grass pendants give the wow-factor when first entering the property, while the living room seating has been created as one large built-in banquette, complemented by beautifully rustic furniture and accessories.
Bedrooms
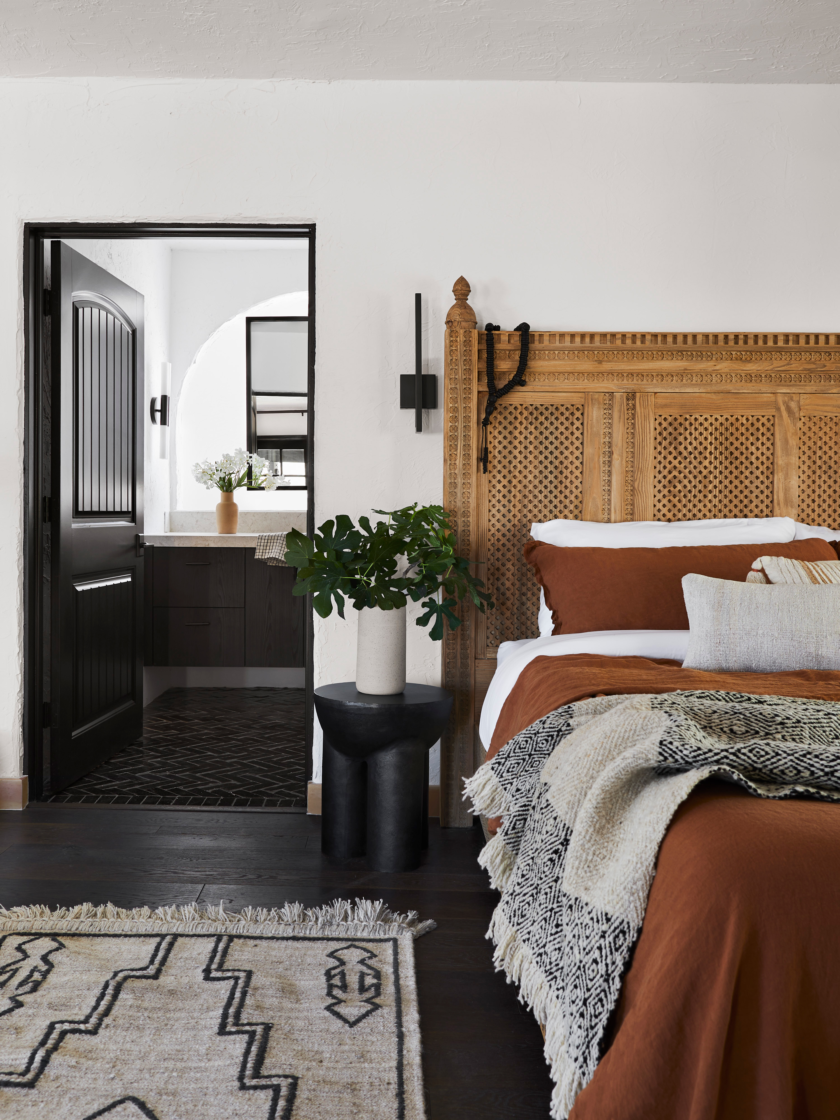
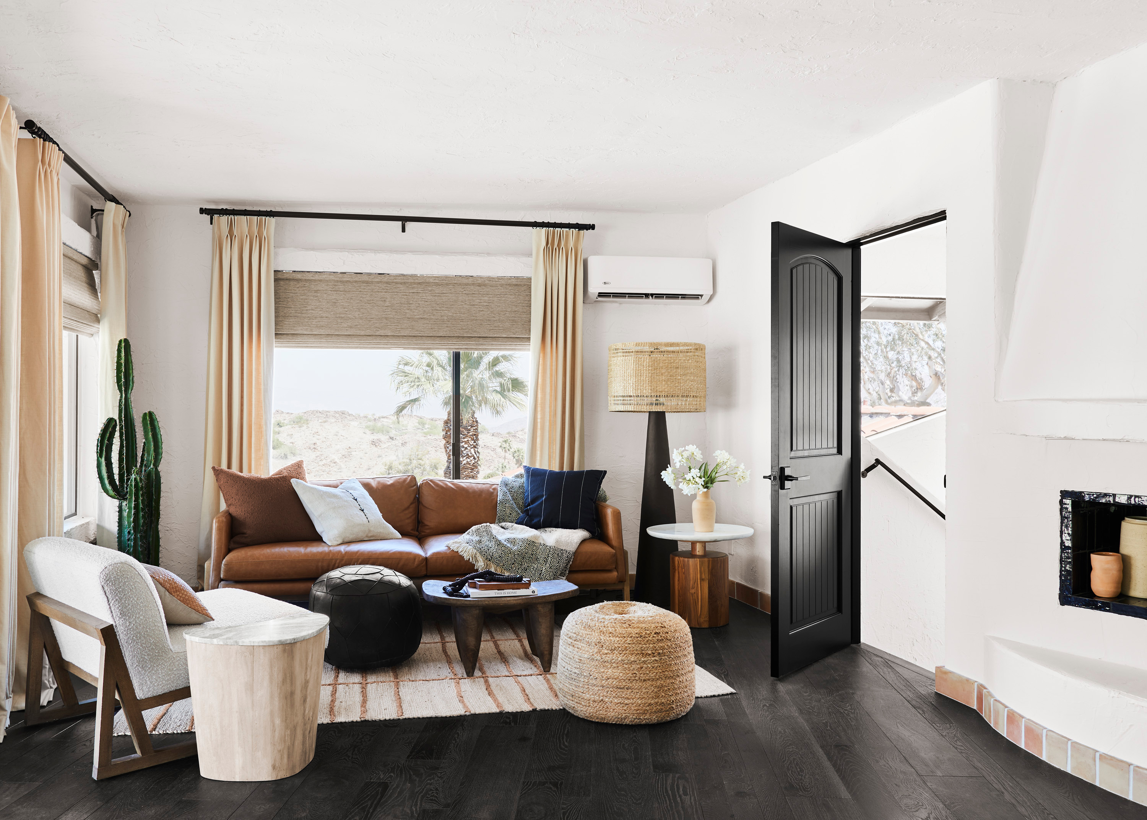
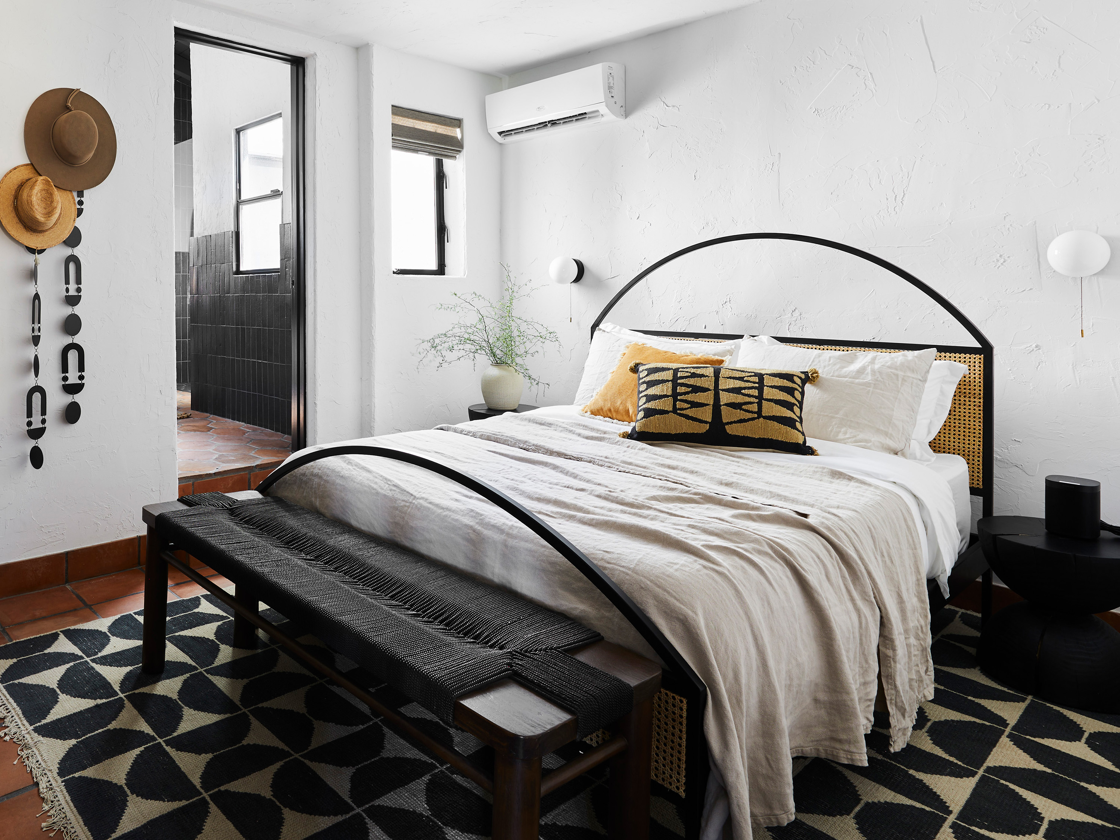
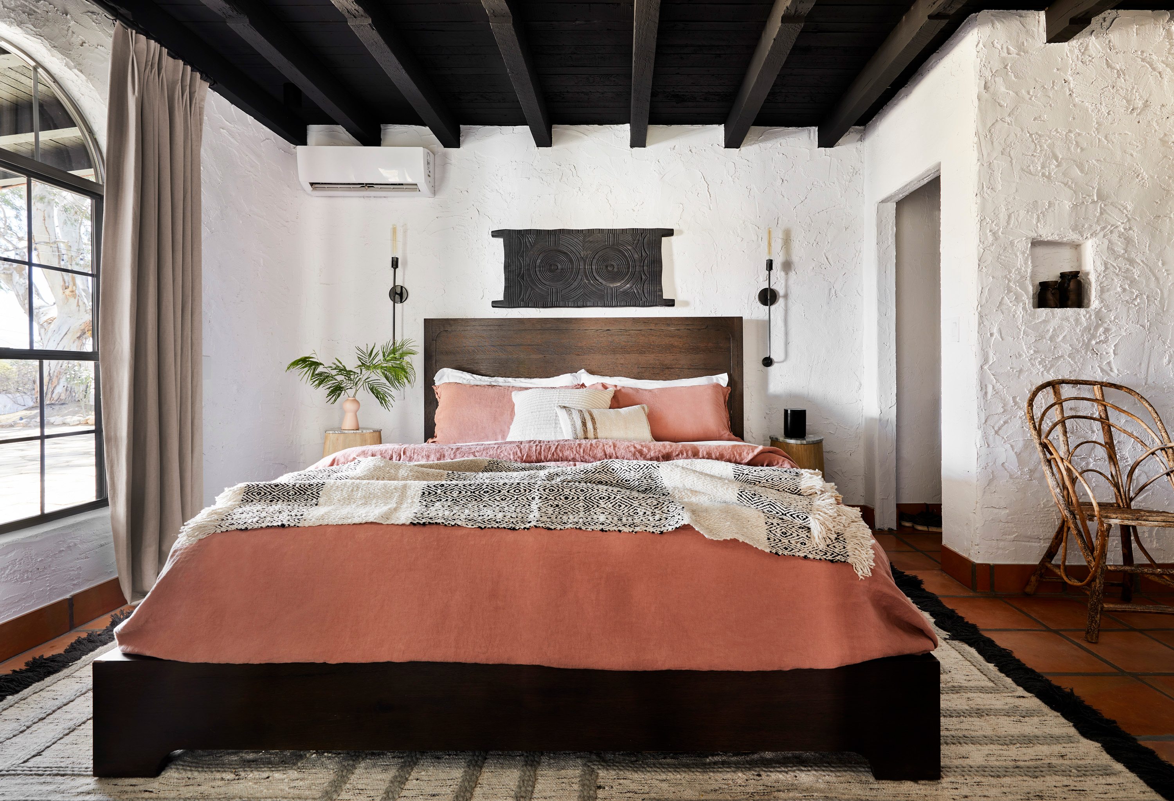
From the primary bedroom to the guest spaces, the black, white and tan color palette permeates throughout the house.
In the main bedroom, black-stained floors give the room a modern outlook, while beautifully original features like the stucco fireplace have been retained. An ornate carved headboard contrasts with a modern side table to encapsulate the spirit of the whole project in a small vignette.
Bathrooms
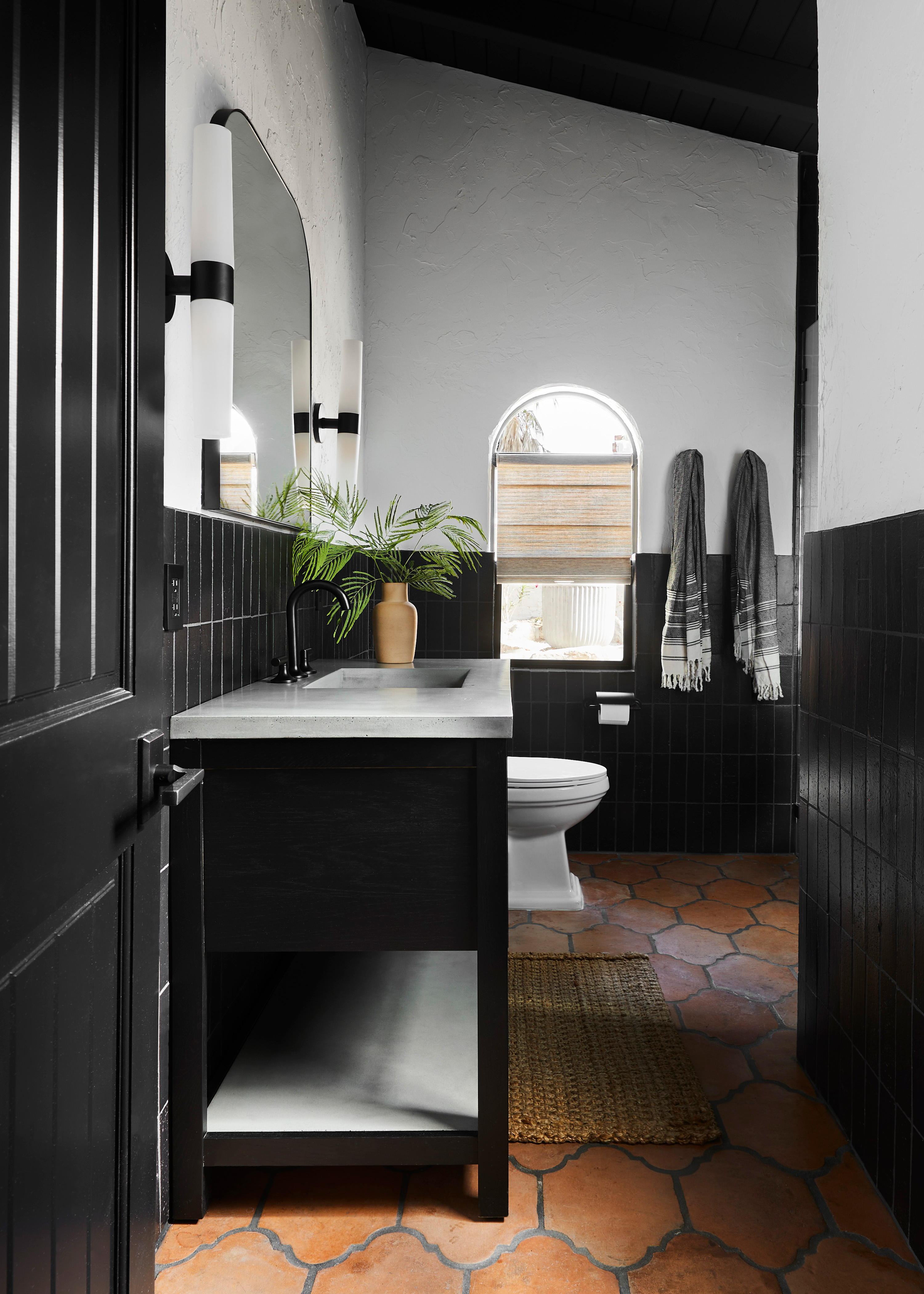
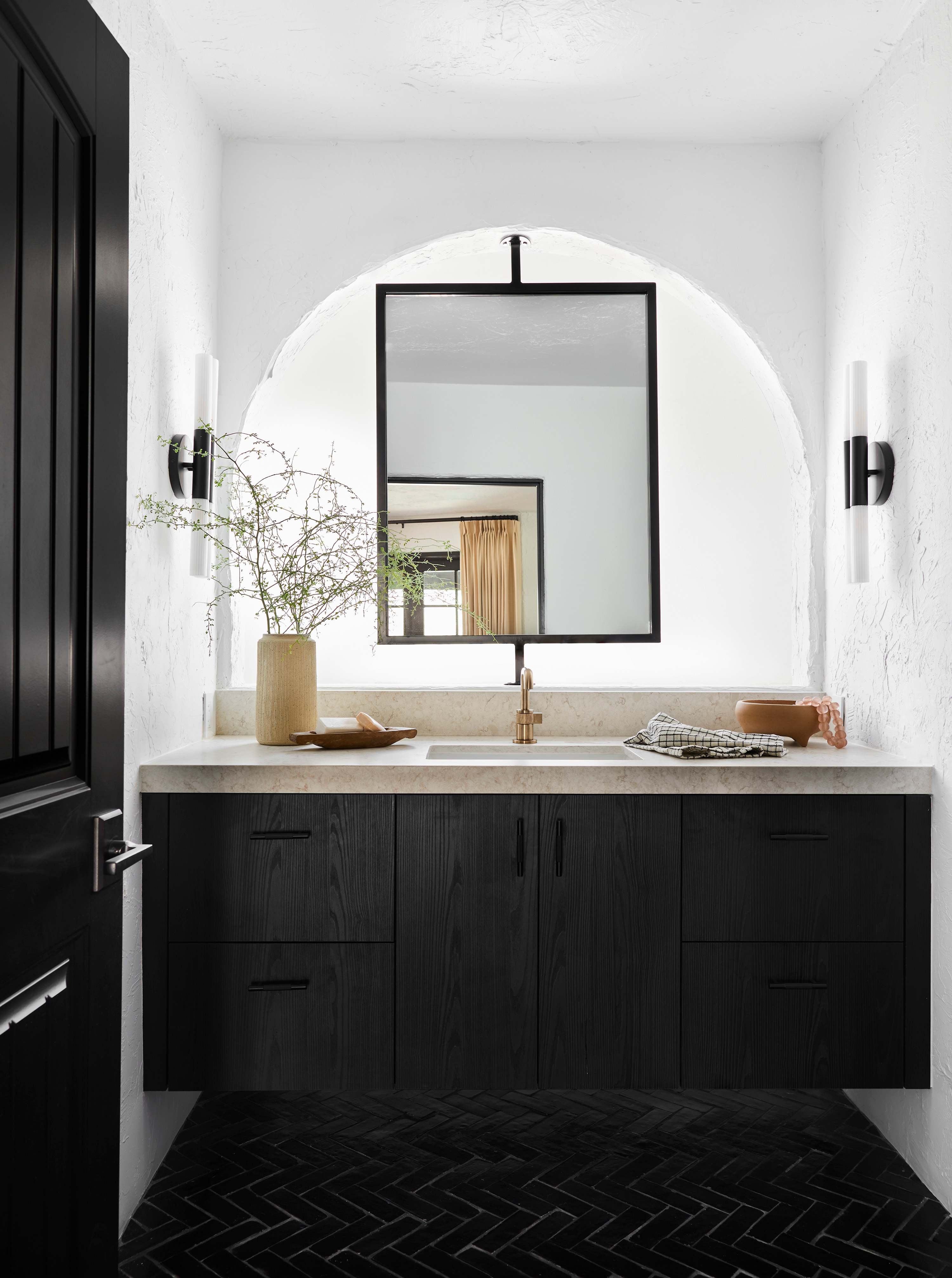
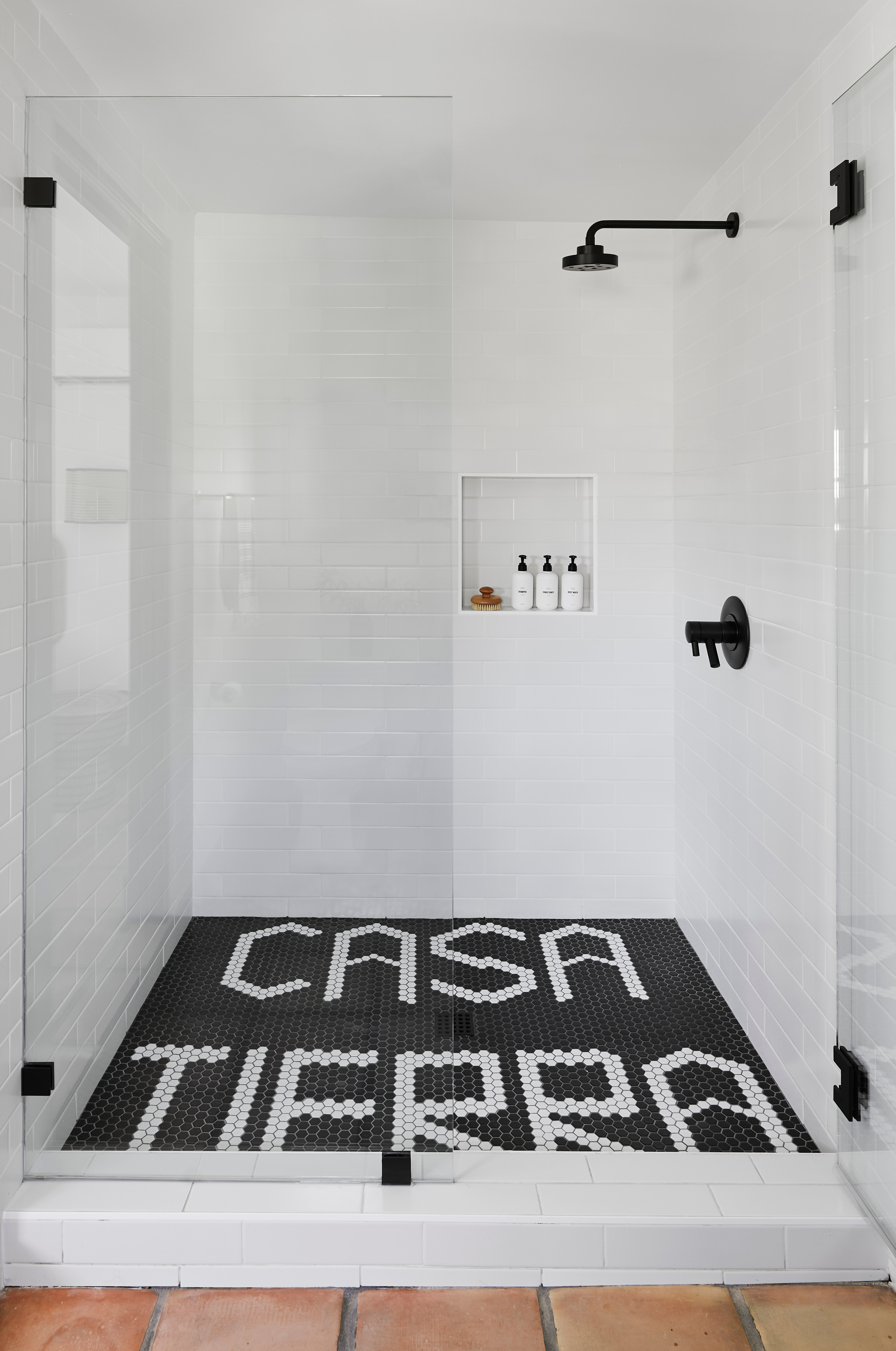
The color palette extends to the property's bathrooms too. In the primary ensuite, a swivel mounted mirror sits in the original arched window recess
In another bathroom, an atmospheric, moody space has been created with rustic black wall tiles bridging the contemporary black vanity and the terracotta style floor, while in this shower room, Bobby has spelled out Casa Tierra in mosaic tiles.
Outdoor spaces
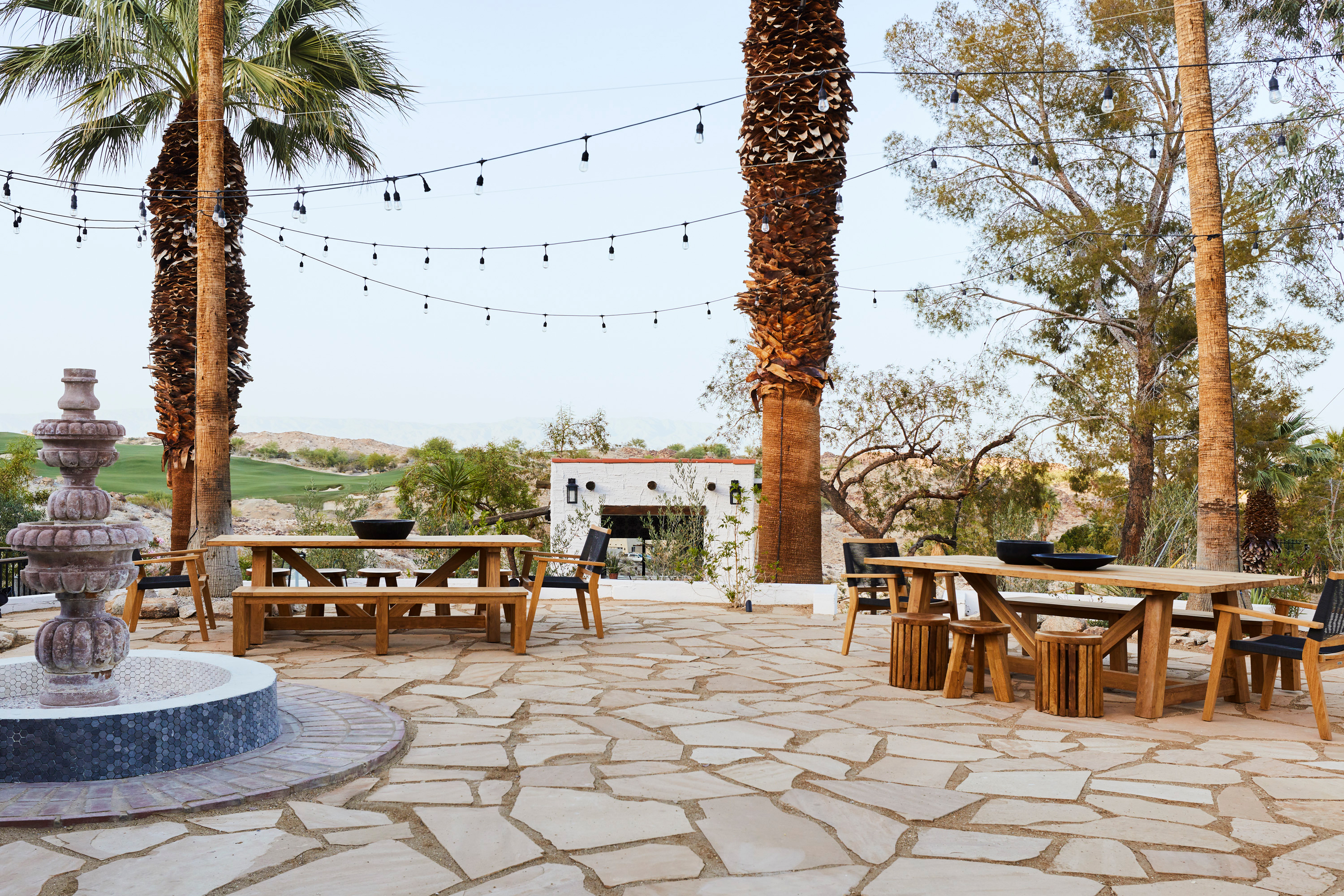
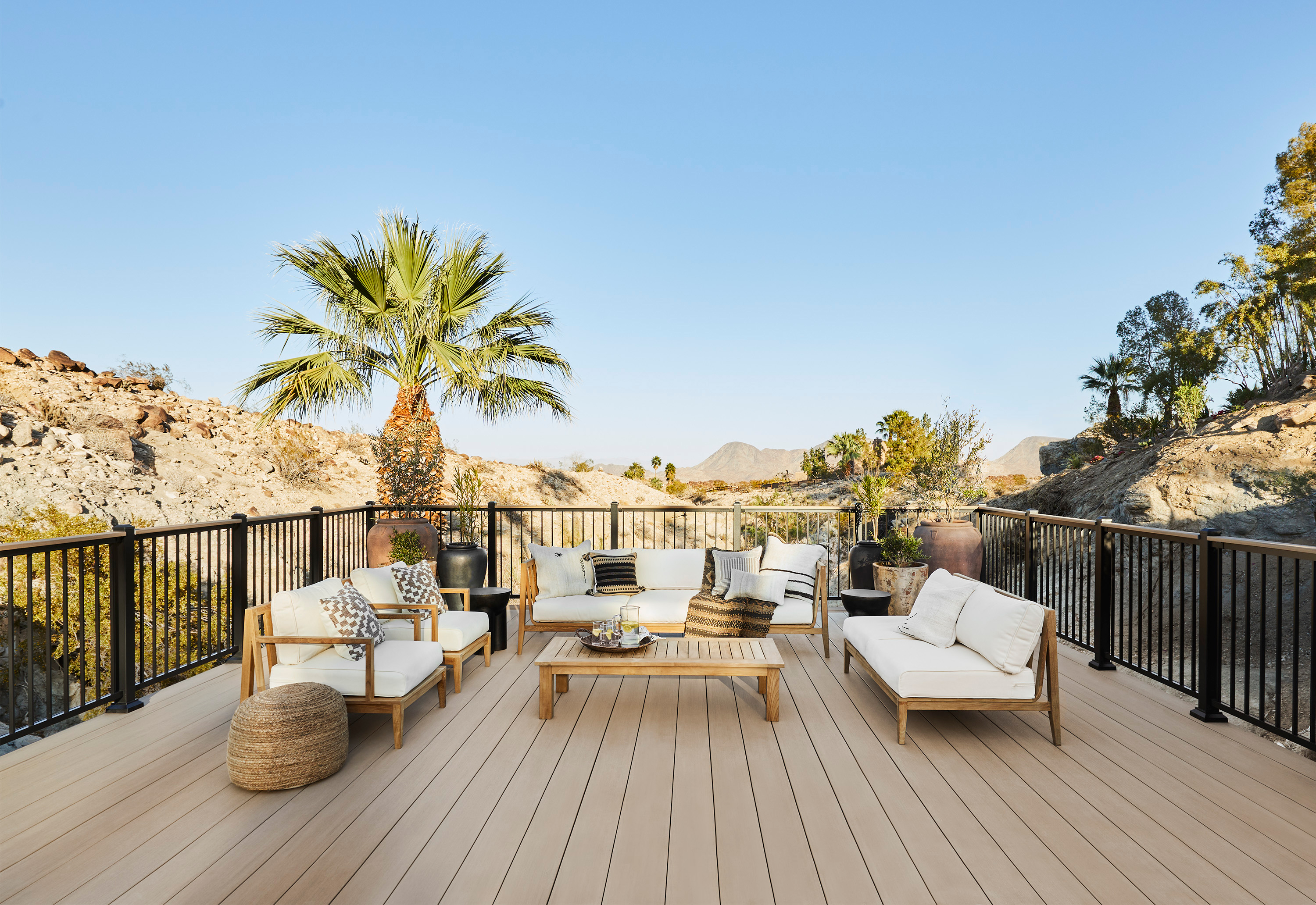

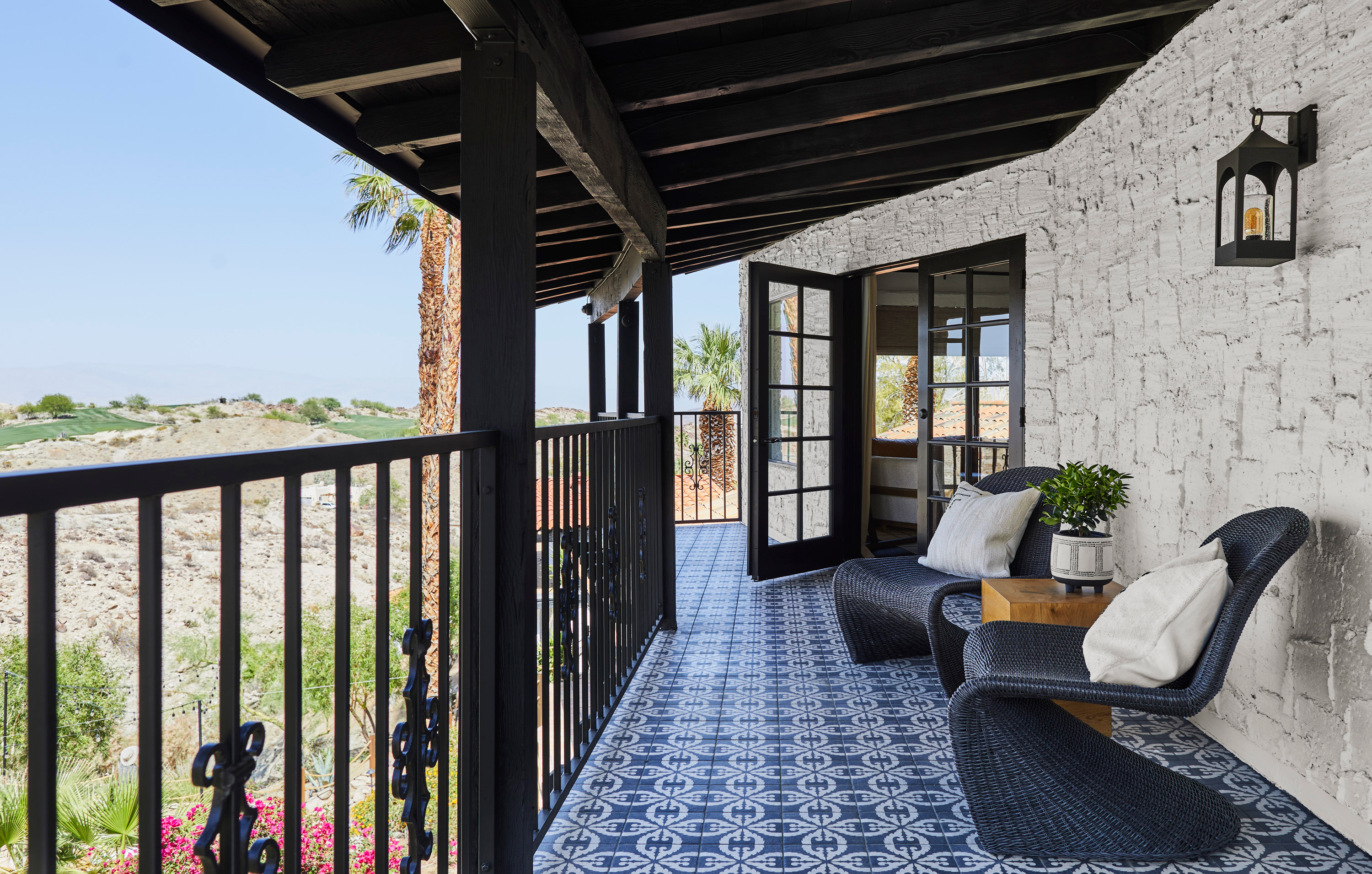
The property is 2.3 acres, with two casitas and a swimming pool, so plenty of outdoor space to play with. The entirety of the exterior of the property was given a white-paint facelift, while two new decks were also created to increase the amount of outdoor space for socializing.
You can book Casa Tierra now via Airbnb.

Hugh is Livingetc.com’s editor. With 8 years in the interiors industry under his belt, he has the nose for what people want to know about re-decorating their homes. He prides himself as an expert trend forecaster, visiting design fairs, showrooms and keeping an eye out for emerging designers to hone his eye. He joined Livingetc back in 2022 as a content editor, as a long-time reader of the print magazine, before becoming its online editor. Hugh has previously spent time as an editor for a kitchen and bathroom magazine, and has written for “hands-on” home brands such as Homebuilding & Renovating and Grand Designs magazine, so his knowledge of what it takes to create a home goes beyond the surface, too. Though not a trained interior designer, Hugh has cut his design teeth by managing several major interior design projects to date, each for private clients. He's also a keen DIYer — he's done everything from laying his own patio and building an integrated cooker hood from scratch, to undertaking plenty of creative IKEA hacks to help achieve the luxurious look he loves in design, when his budget doesn't always stretch that far.
-
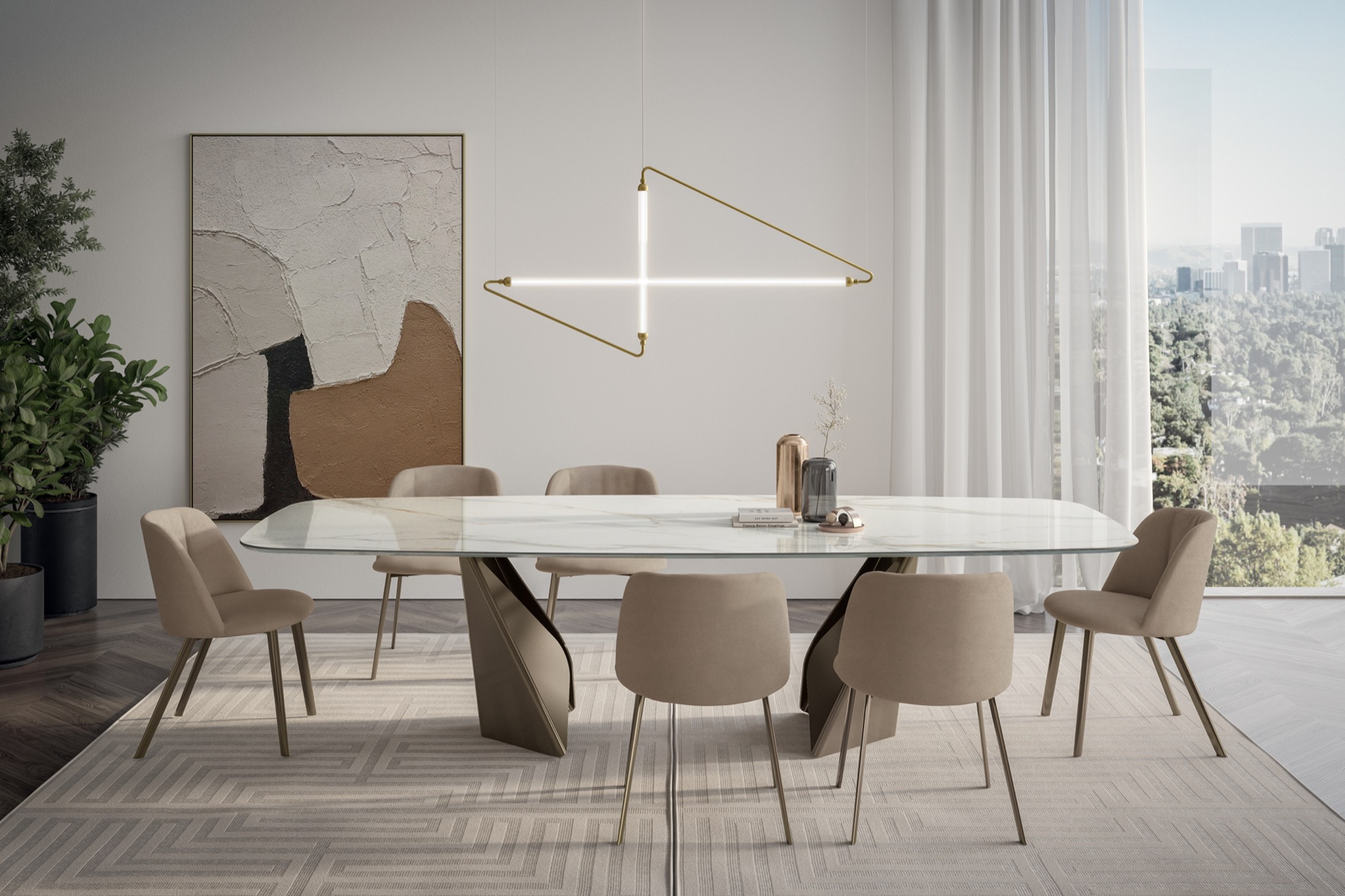 My 10 Favorite Designs at Milan Design Week 2025 — Out of the Hundreds of Pieces I Saw
My 10 Favorite Designs at Milan Design Week 2025 — Out of the Hundreds of Pieces I SawThere is a new elegance, color, and shape being shown in Milan this week, and these are the pieces that caught my eye
By Pip Rich
-
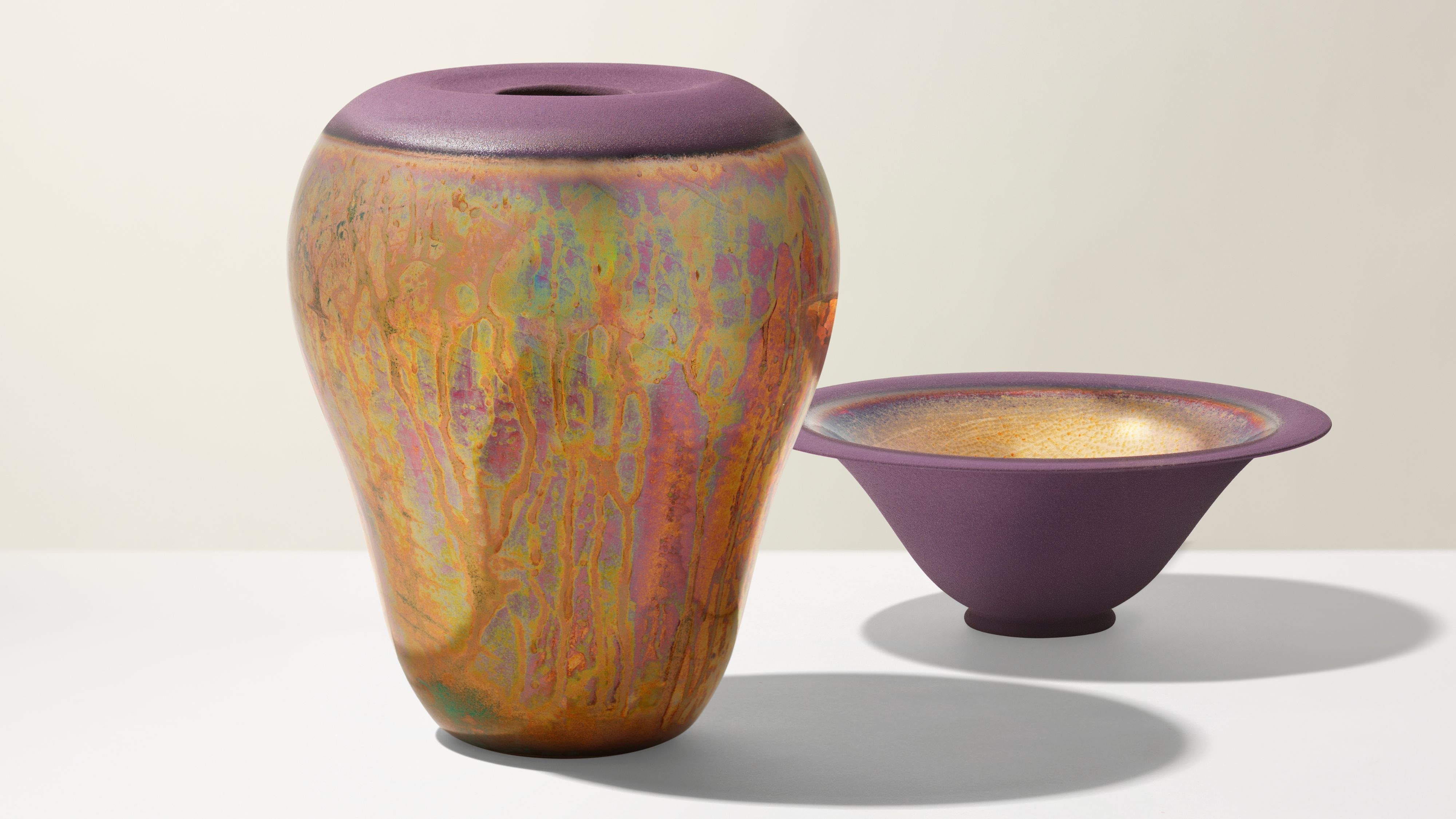 Iridescence Is Chrome’s More Playful, Hard-to-Define Cousin — And You're About to See It Everywhere
Iridescence Is Chrome’s More Playful, Hard-to-Define Cousin — And You're About to See It EverywhereThis kinetic finish signals a broader shift toward surfaces that move, shimmer, and surprise. Here's where to find it now
By Julia Demer