This tiled outdoor "kitchen island" was designed to blend in, but it's the stand-out of this Californian backyard
With materials that echo it's natural surroundings, these designers created a centerpiece for this Los Angeles' homes outdoor space
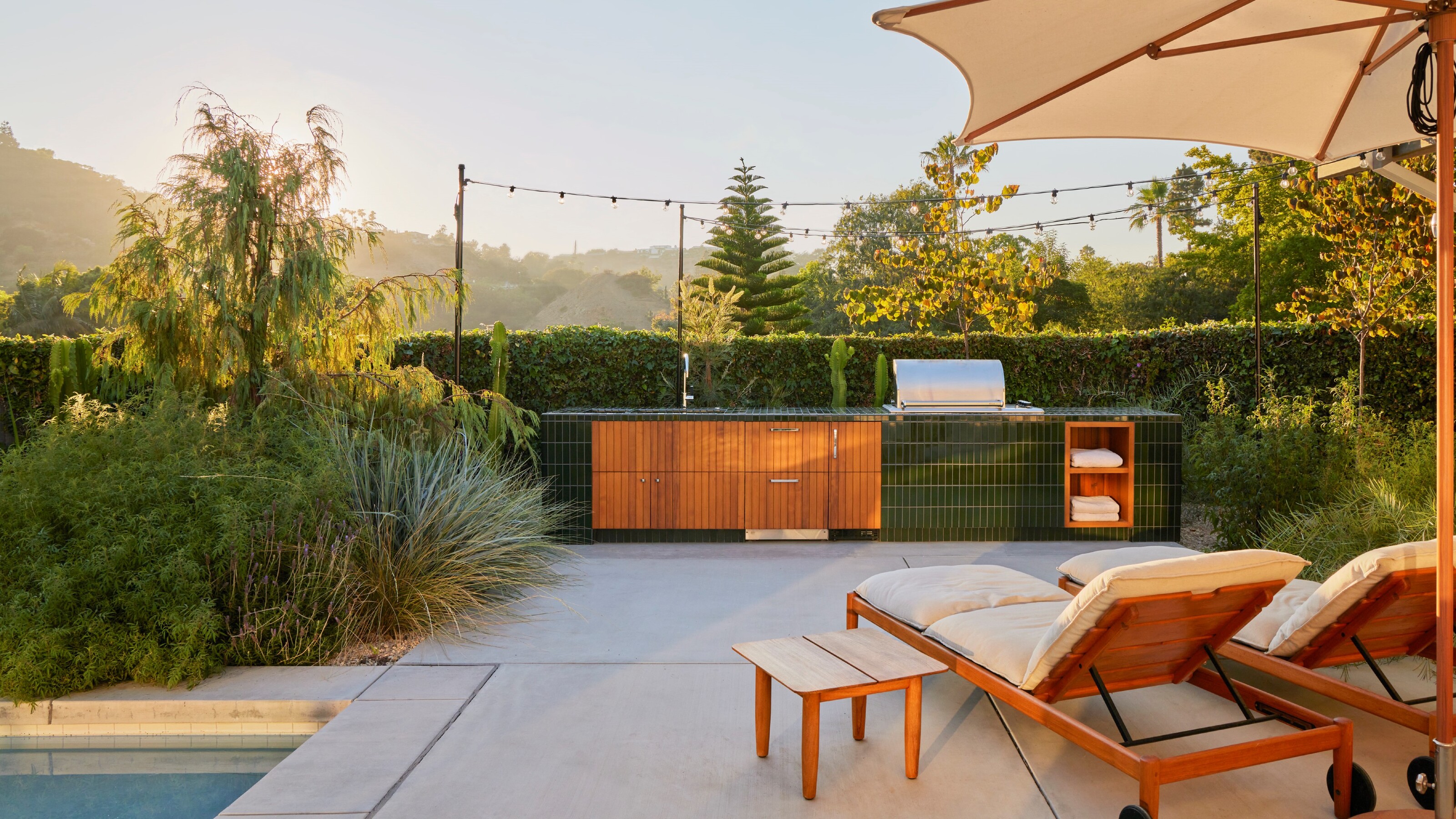

Indoor kitchen islands are the epitome of luxury, but have you considered an island for your backyard space? Enter this one-stop-shop outdoor kitchen from Los Angeles and Toronto-based architecture and interior design practice, And And And.
Blending into the surrounding landscape and bringing a bit of luxury to the backyard, it's pretty near perfect and I'm convinced it's the answer to summer entertaining. To find out more about this modern home's outdoor design, I speak to the principals of And And And, Daniel Rabin and Annie Ritz.
The outdoor kitchen
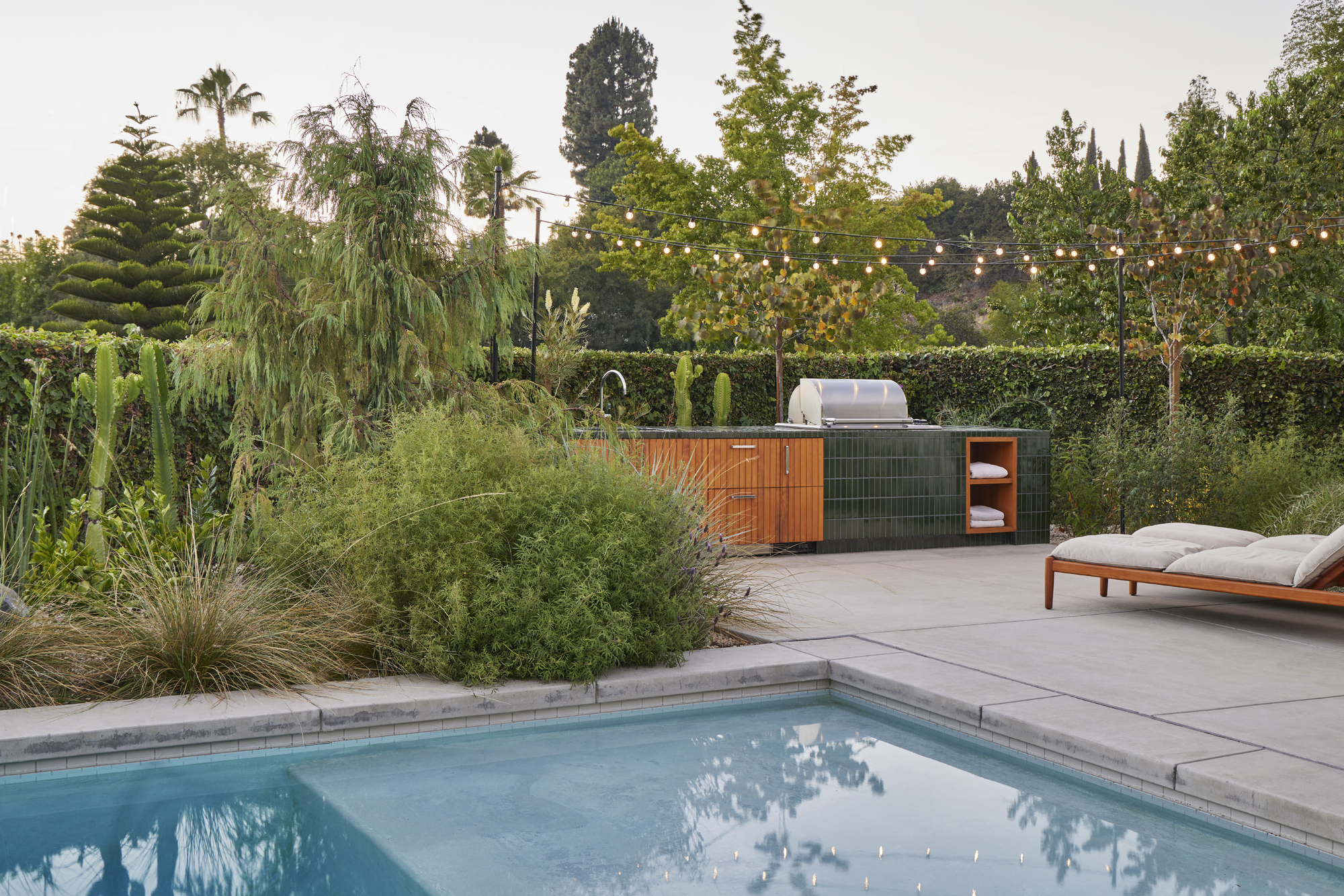
The fully functional outdoor kitchen comes complete with refrigerated drawers, a drinks sink, ample storage for towels for the pool, a kitchen section and hob, and even an ice maker. Clad in ceramic jewel green tile, this outdoor kitchen area is a focal point of this California yard. The tiling is a great option for cladding the island, requiring little maintenance given the sunny California climate, and bringing a natural feel to the space, almost blending with the surrounding cacti, Canyon Prince grasses and Douglas fir.
Located in a cozy corner of the backyard, the outdoor kitchen creates a focal point in the backyard and entertainment zone. 'The existing pool area from the 50s was a lot of concrete without definition or real purpose,' explain Daniel and Annie. 'We created the outdoor kitchen as a terminus to one such area - it receives beautiful California light at dusk and frames the greenery while adding warmth to the pool deck.'
'The outdoor kitchen allows the family and guests to come together while they may be entertaining or cooking a family meal, and all be in the same space.'
The materials
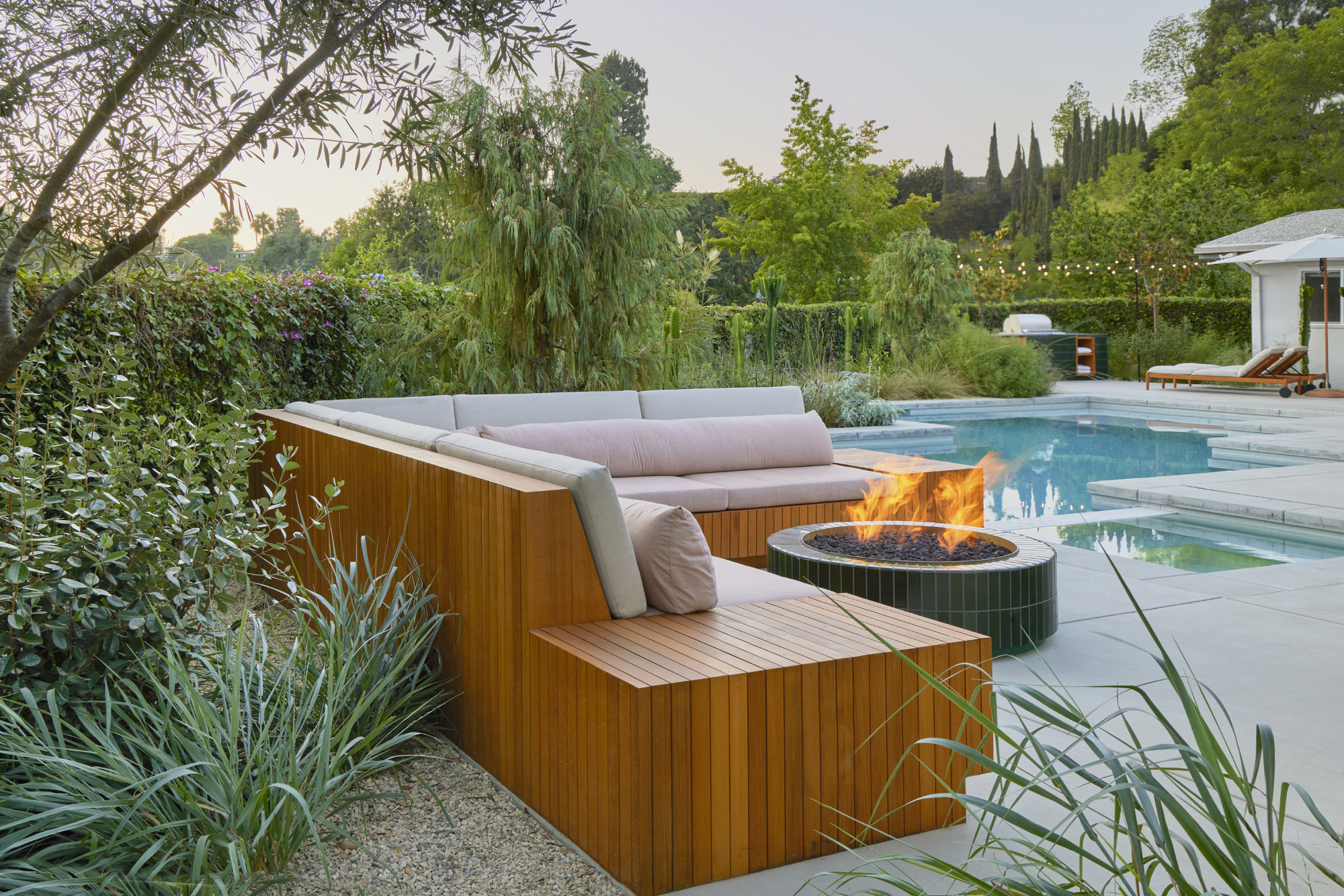
For the surface of the kitchen, a ceramic tiling in dark verdant green was chosen from Heath Ceramics. The finish was picked specifically to bring a subtle sheen to the space. 'The green was chosen as it ties the outdoor natural colors into the built environment,' the designers explains.
To beautifully balance against the local fauna, the shelving is made from Douglas fir, an evergreen native to the area. 'Green pairs with the wood used the same way leaves pair with a tree. It is reminiscent of the landscaping in the backyard and helps brings the space together.'
Be The First To Know
The Livingetc newsletters are your inside source for what’s shaping interiors now - and what’s next. Discover trend forecasts, smart style ideas, and curated shopping inspiration that brings design to life. Subscribe today and stay ahead of the curve.
The materials blend with other spaces in the backyard too, including a seating area where a firepit is also clad in the same green tiling and an L-shape sofa in the same wood paired with subtle, pale pink upholstered cushions.
'We always approach design holistically and seek to create distinguished, purposeful spaces that align materially.'
'The goal was for the interior spaces to have a strong connection to the outdoors. We thought it was important to have beautiful natural colors and materials throughout the space as a reflection of the surrounding environment.'
The lighting
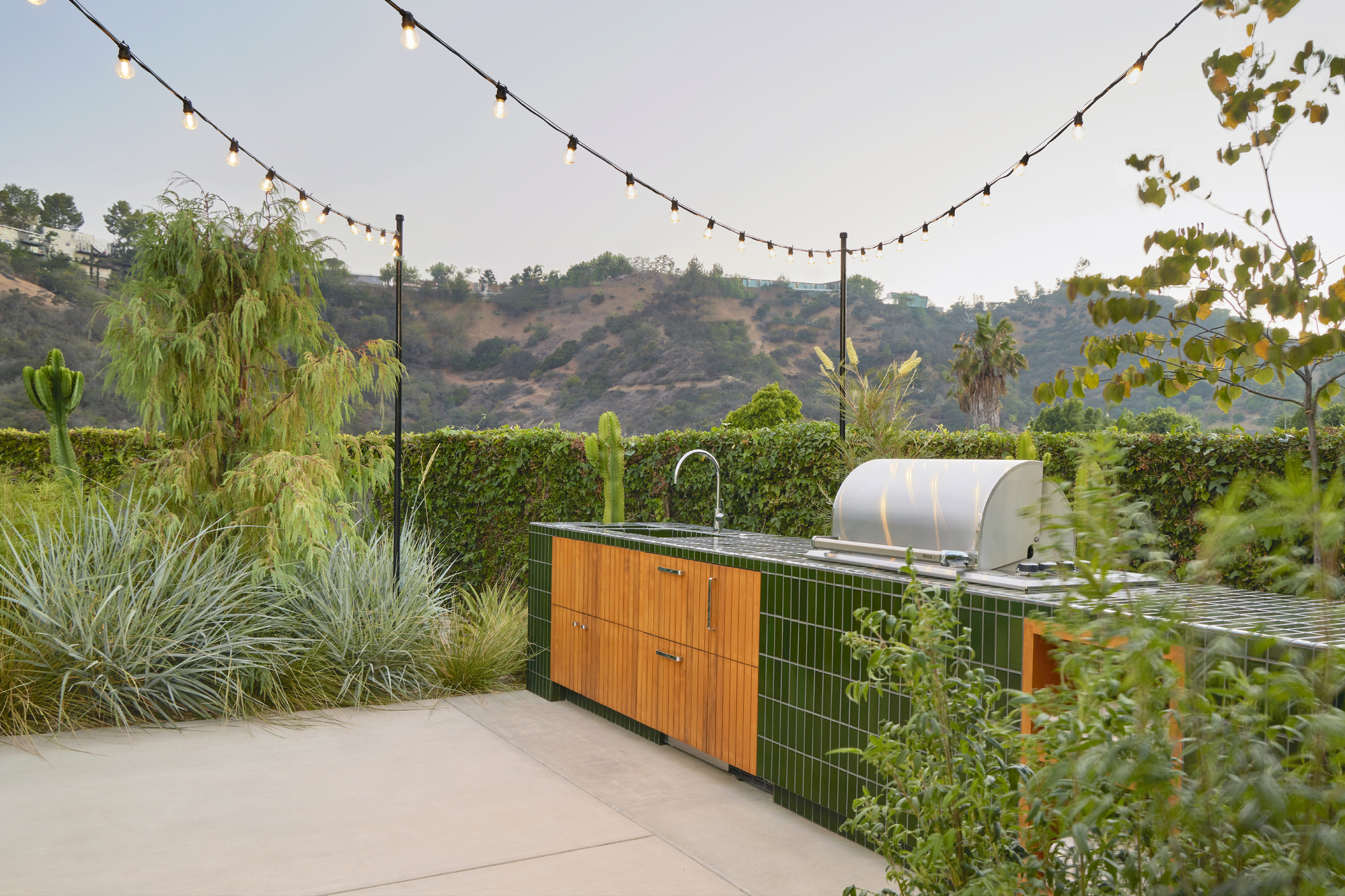
Illuminating the outdoor kitchen is backyard string lighting that highlights the sheen of the tiles come evening time, and emphasizes the entertainment space further. The light also means guests can still enjoy the entertainment zone as dusk falls. The fairy lights are placed on the top of a pole to create a web of light that shines light directly downwards.
This means the kitchen can be used whatever the light, and given the balmy temperatures, this makes al fresco dining plausible throughout the evening. 'They have gorgeous sunsets from the outdoor kitchen too,' add the designers.
The indoor/outdoor living
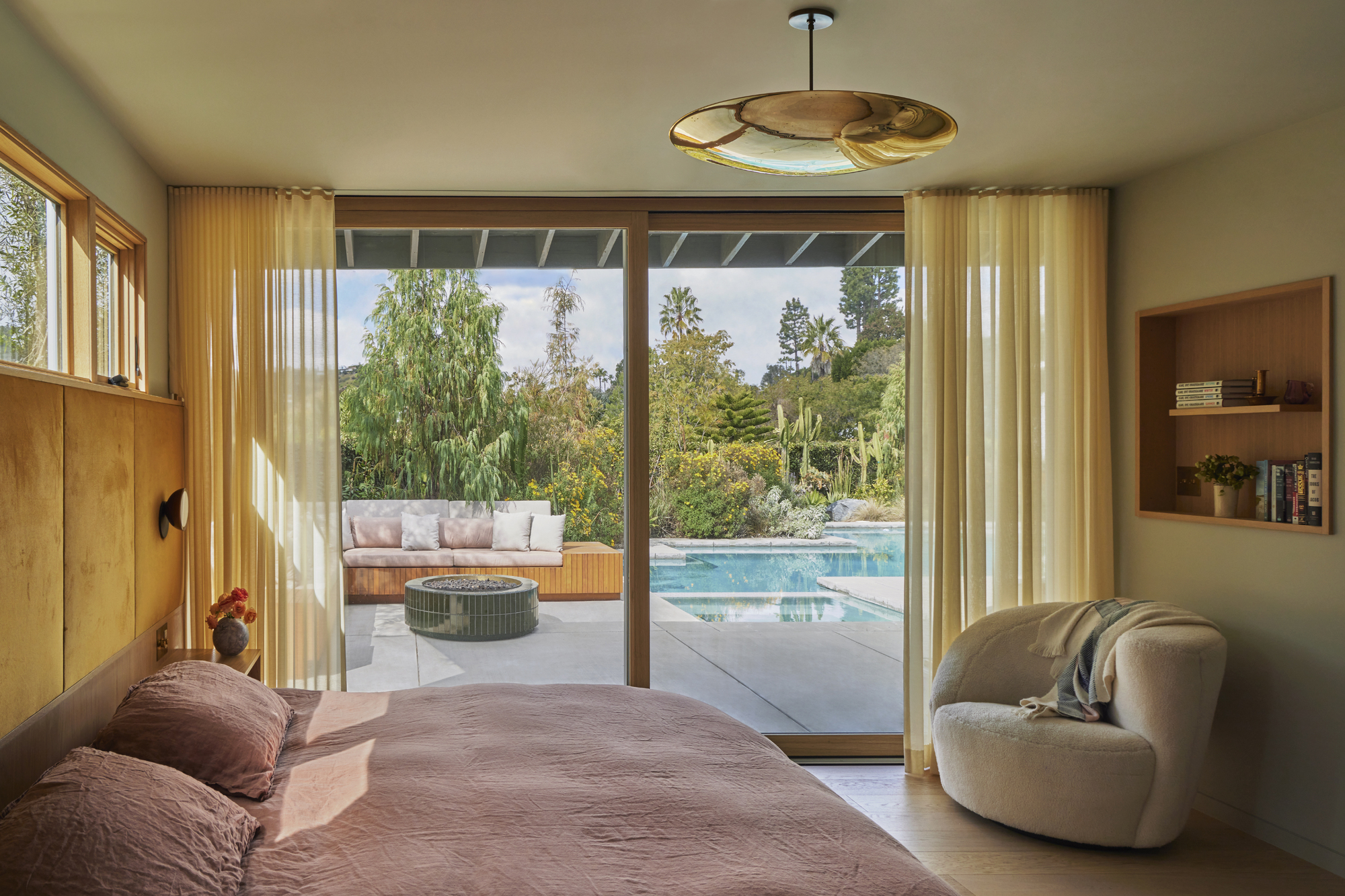
The client is a couple with two young children and were looking for a renovation with a strong connection to the outdoors. 'They wanted a space that would bridge the indoors and outdoors, a space to be with family and a place to entertain.'
'The first thing we bought was the terrazzo flooring for the bathroom. It has really beautiful caramel and browns in it with a nice cream background.
'The green wall tile from Heath Ceramics was second. We knew it was going to pair really well with the beautiful white oak used inside, and everything just unfolded from there.'
Get the color palette
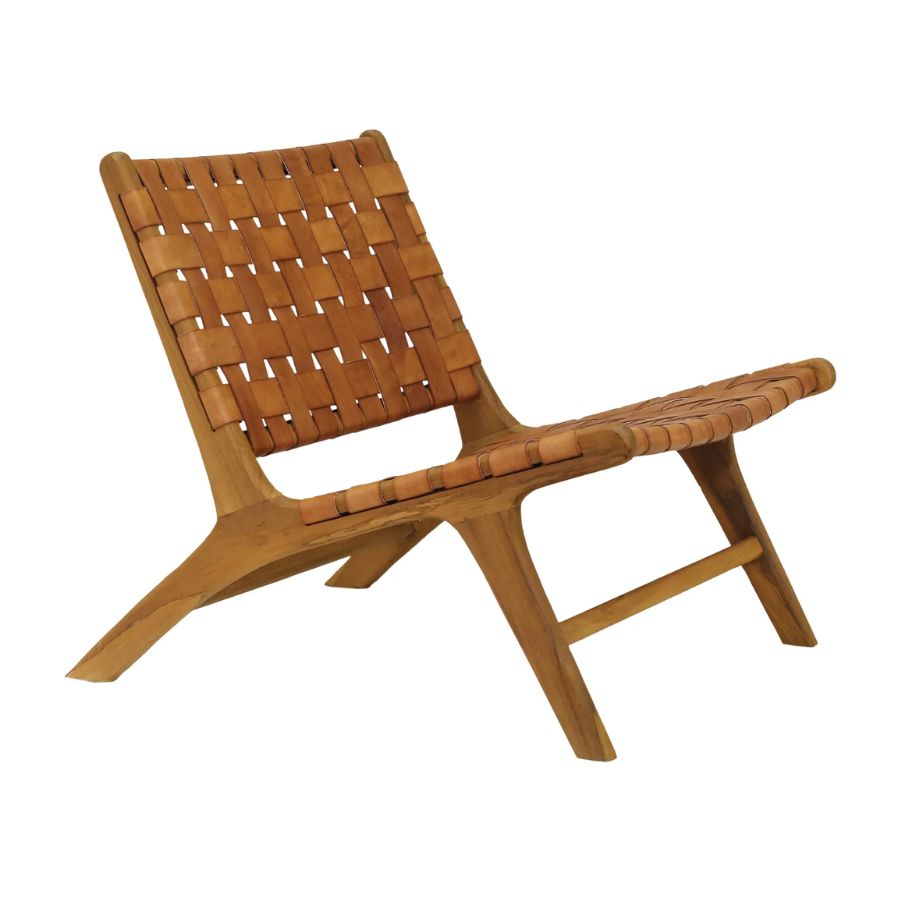
Dimensions: W 25.6", D 30.71", H 27.17"
Material: Teak
Price: $798
Create your own little seating area with the pink, green and wood color palette with the addition of this accent chair. The frame is handcrafted from teak, while woven leather strips form the seat. It will fair well in warm conditions but take it inside if it looks like it might rain.
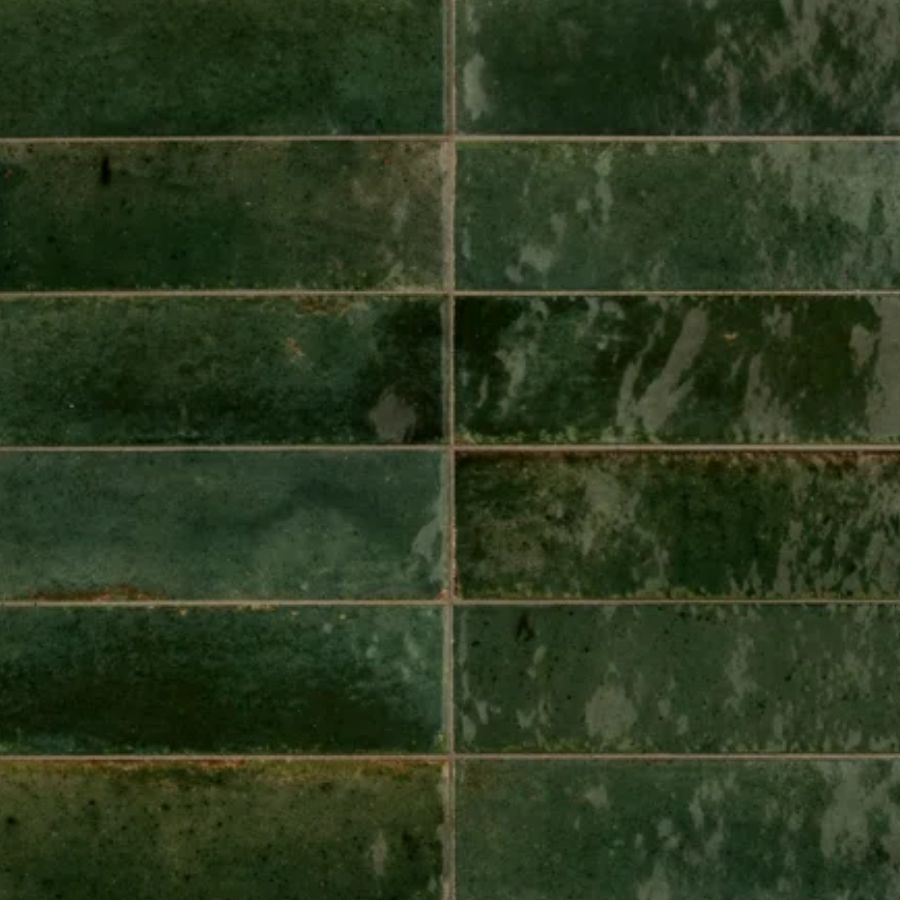
Material: Porcelain
Dimensions: 2.5" x 9.5"
Price: $133.62 per box
If you like the dark green tile look, these porceilain tiles are a great shout. Porcelain is well suited to outdoor use because it is hardwearing and durable. Consider cladding your outdoor BBQ or even using as a border for your patio to bring the forest green color to your backyard.
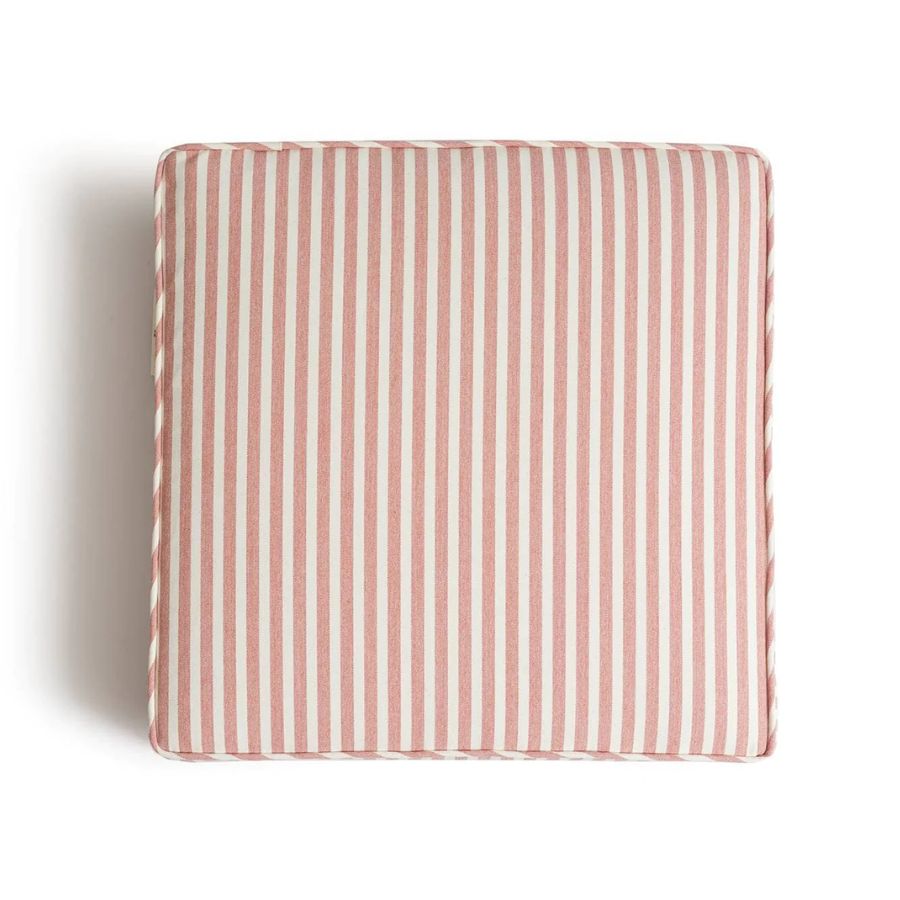
Material: All weather outdoor foam and polyester batting
Dimensions: 1.3' L x 1.3' W x 2" H
Price: $79
Pale pink and dark green are such a dreamy color combination, so buy a couple of these outdoor throw pillows to tie to your seats. Adding comfort and style, they'll bring a California cool color palette to your space.

Former content editor at Livingetc.com, Oonagh is an expert at spotting the interior trends that are making waves in the design world. She has written a mix of everything from home tours to news, long-form features to design idea pieces, as well as having frequently been featured in the monthly print magazine. She is the go-to for design advice in the home. Previously, she worked on a London property title, producing long-read interiors features, style pages and conducting interviews with a range of famous faces from the UK interiors scene, from Kit Kemp to Robert Kime. In doing so, she has developed a keen interest in London's historical architecture and the city's distinct tastemakers paving the way in the world of interiors.
-
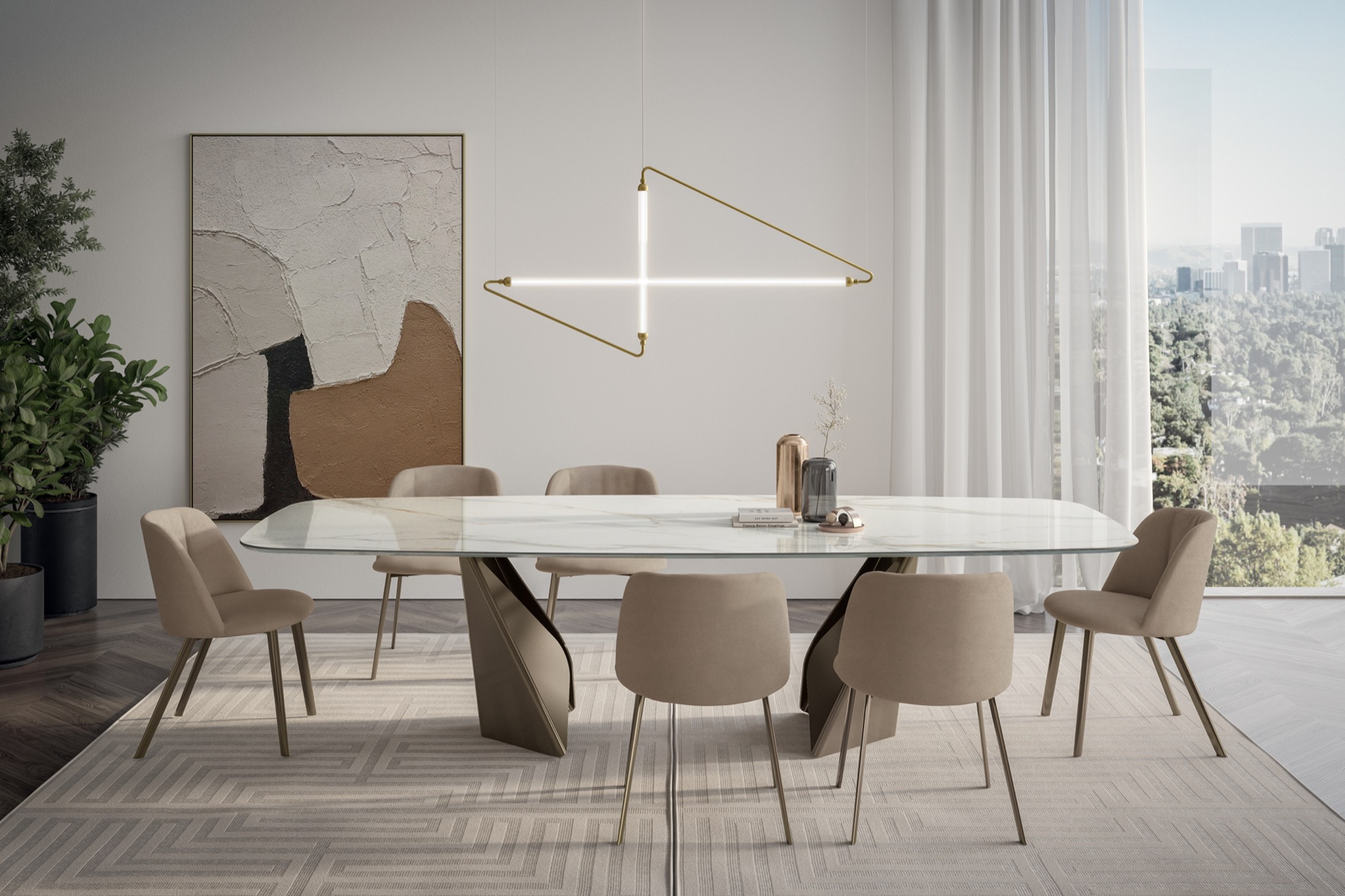 My 10 Favorite Designs at Milan Design Week 2025 — Out of the Hundreds of Pieces I Saw
My 10 Favorite Designs at Milan Design Week 2025 — Out of the Hundreds of Pieces I SawThere is a new elegance, color, and shape being shown in Milan this week, and these are the pieces that caught my eye
By Pip Rich
-
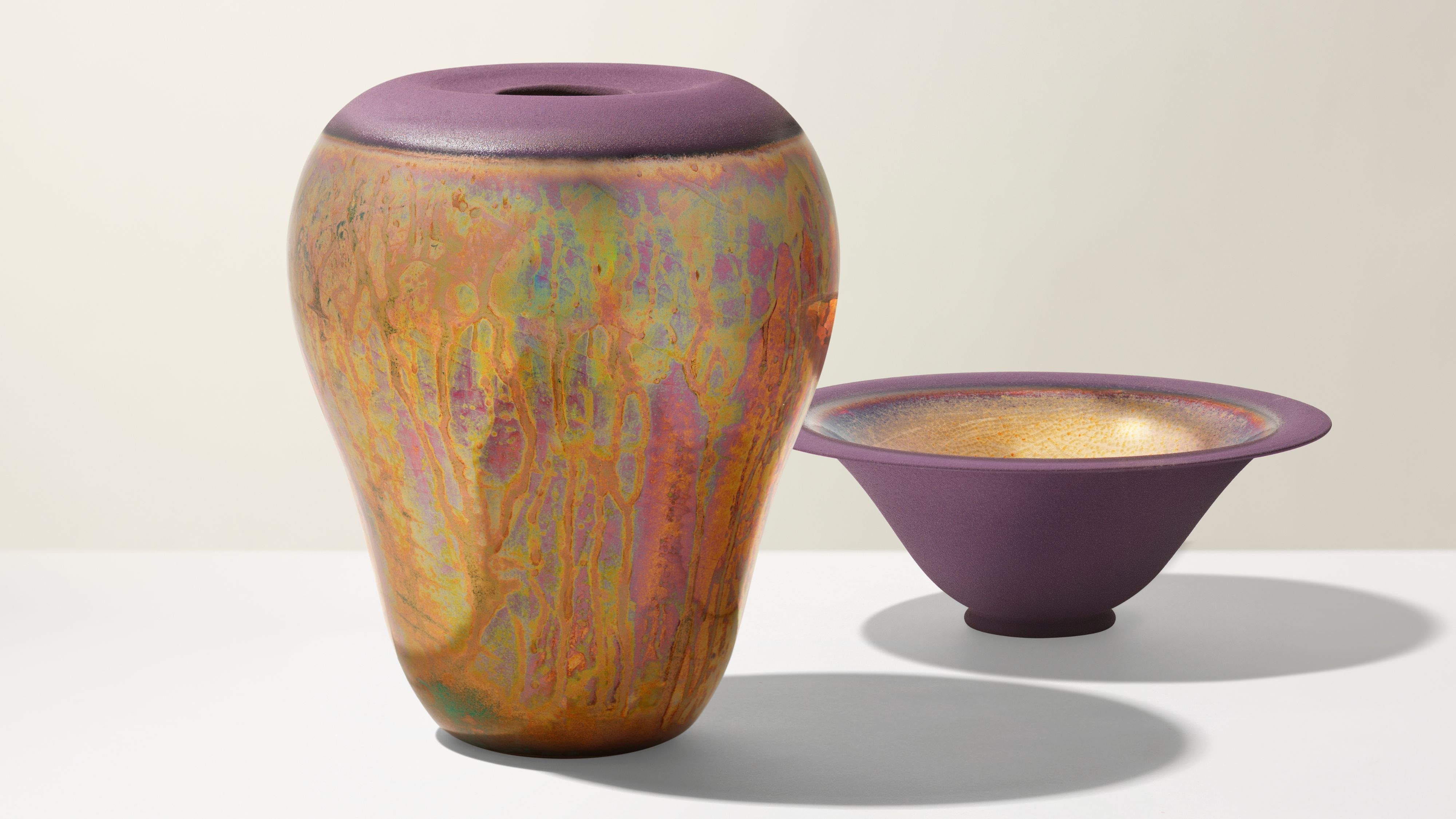 Iridescence Is Chrome’s More Playful, Hard-to-Define Cousin — And You're About to See It Everywhere
Iridescence Is Chrome’s More Playful, Hard-to-Define Cousin — And You're About to See It EverywhereThis kinetic finish signals a broader shift toward surfaces that move, shimmer, and surprise. Here's where to find it now
By Julia Demer