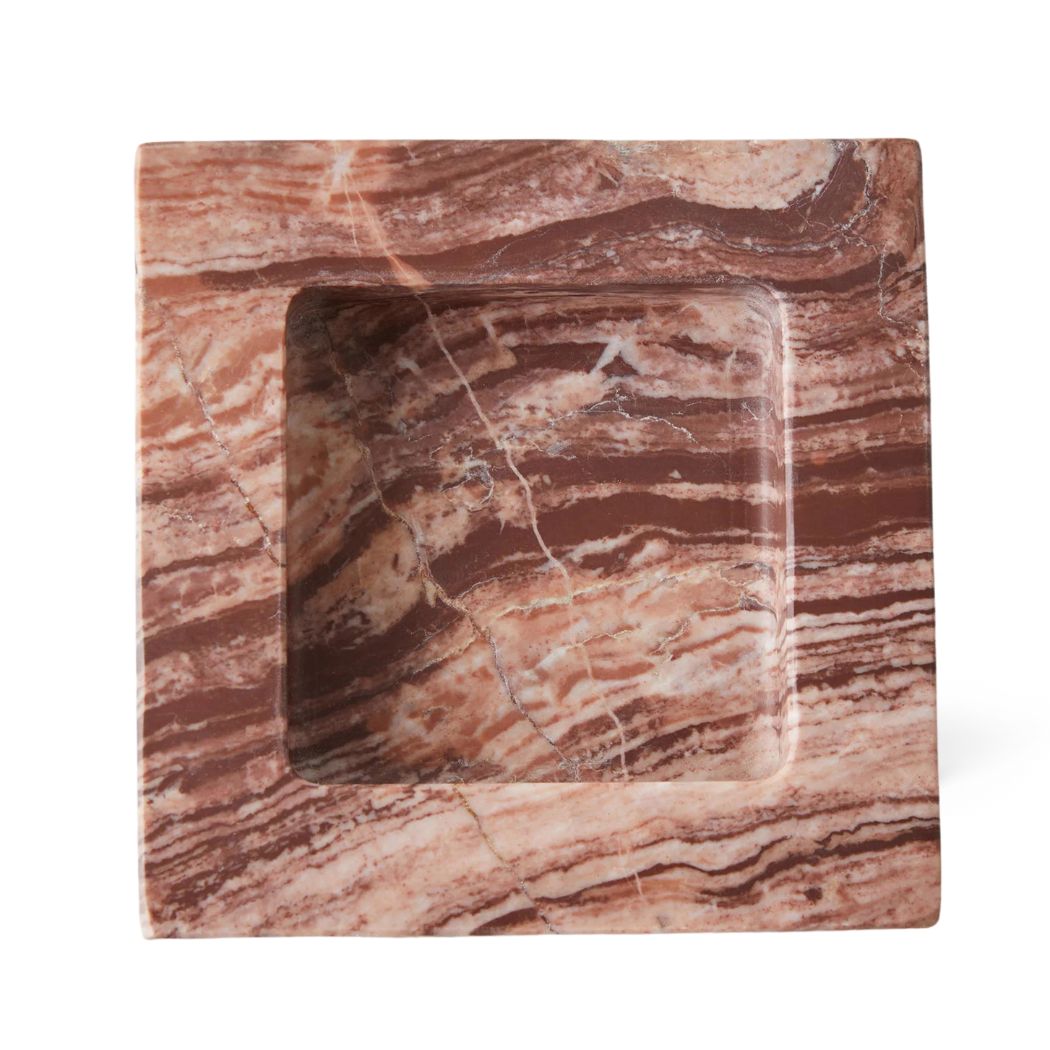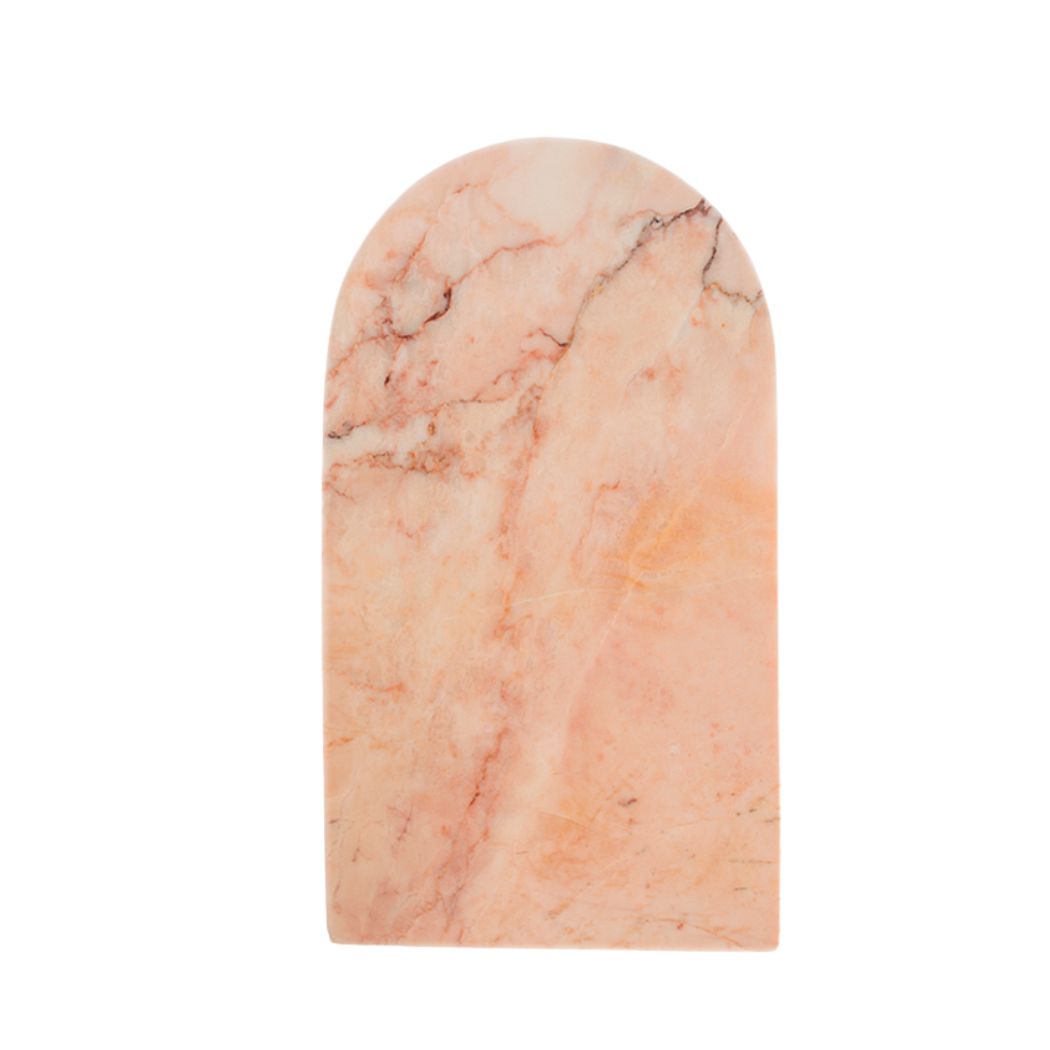Inside a Converted Trailer Turned Garden Guest House With Incredible Interiors
Adding a home office studio and guest house to the property gave this homeowner the chance to build something special in the backyard
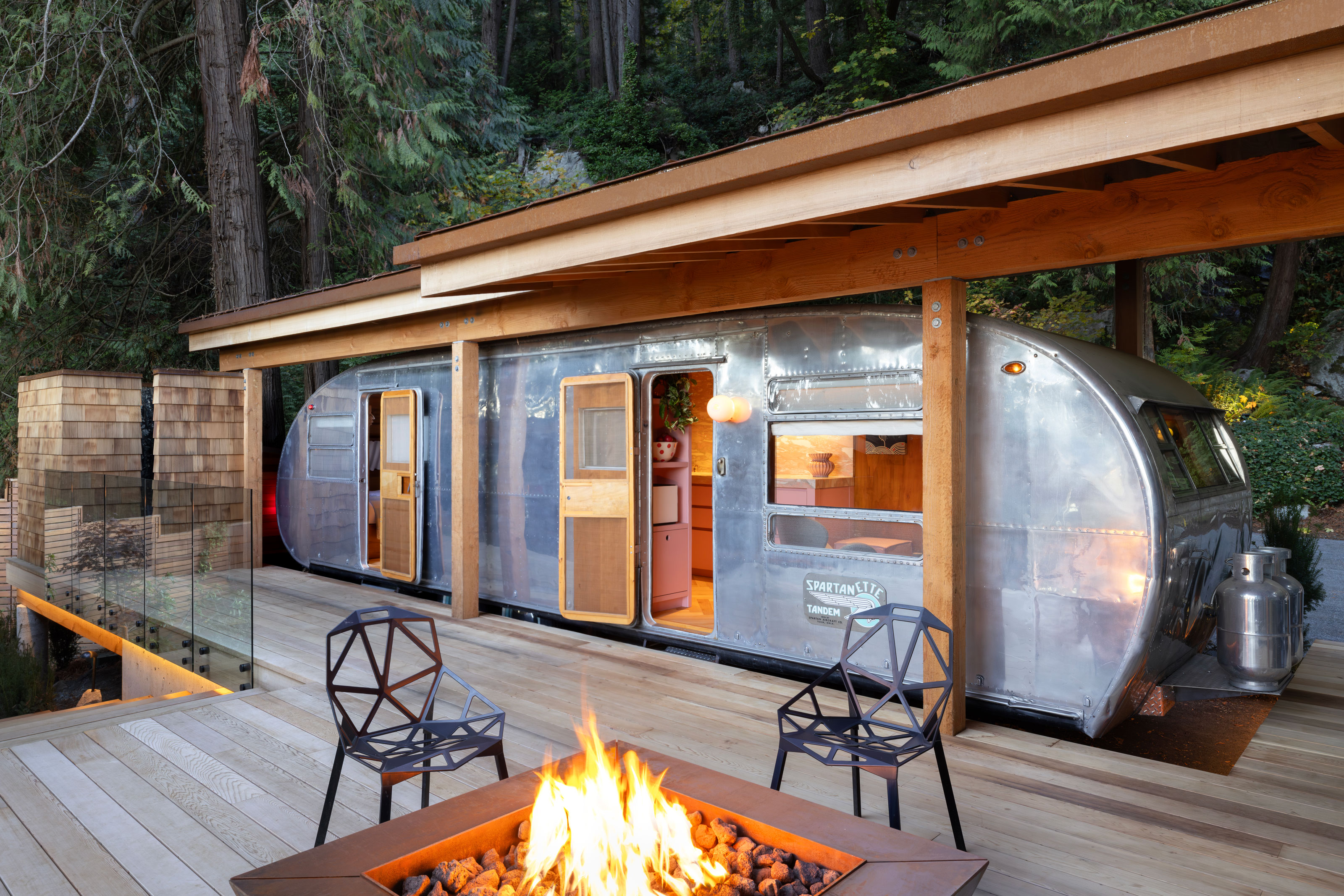

'I’ve never had a ‘proper’ home office so when setting out to build one from scratch I was able to incorporate all of my favorite things,' says Lyndon Cormack, the owner and co-founder of Herschel Supply Co, who lives in a beautiful waterfront home is nestled in Deep Cove, North Vancouver, British Columbia.
Lyndon, with the help of Mark Burkart, principal of architecture and interiors studio, Little Giant, sought to create a "hideaway" in nature, consisting of a home office studio and guest house with views over the ocean and abundant flora of the lush natural landscape.
'Working with Lyndon I knew the experience would be fun and creative in the broadest sense of the word,' says Mark, who had already collaborated with Lyndon on the modern reimagining of a ski chalet, and he was only more convinced by the scope of the project Lyndon had in mind. The guest house was to be made from a 1953 Spartan Spartanette trailer, a luxurious and iconic model dating back to the 1950s that Lyndon Cormack acquired and had shipped from South Carolina to Vancouver.
'Not only do we have a similar way of seeing the world which makes the design process easy, but the idea of transforming a vintage trailer connected to a studio in the woods was incredibly interesting,' Mark says.
With as much interesting design going on beyond the front door, Lyndon gave Livingetc a tour of this intriguing tiny home, alongside Lyndon's new modern home office.
A post shared by Livingetc (@livingetcofficial)
A photo posted by on
The Guesthouse
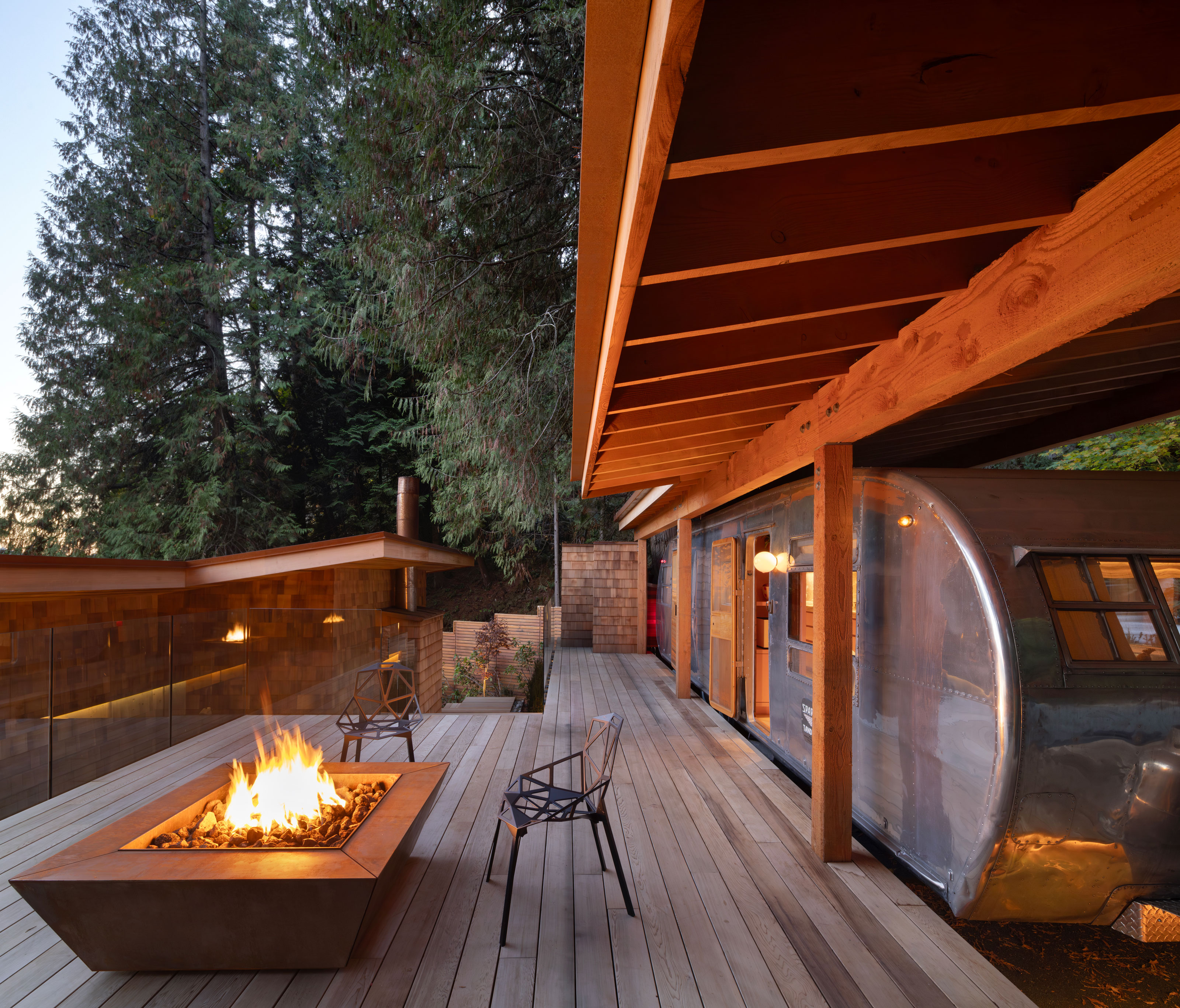
"Parked" underneath a cedar canopy, the Spartan trailer has become a fixed guest house that you know Lyndon's guests all scramble to use when visiting his family home in British Columbia. 'The guest house is more than just a place to stay; it's an experience designed to create lasting memories for our visitors,' says Lyndon. 'The choice to nestle our guest house and office amidst the towering cedars and lush greenery of our property was deliberate, aiming to create a sanctuary that feels both secluded and inviting,' he says.
The trailer has undergone a significant transformation, but retains its front and ceiling panels. It may only be 300 square foot, but the design offers a 600 square foot deck outside, creating overflow space to enjoy the great outdoors, featuring sitting and conversation areas and a corten steel fireplace.
Be The First To Know
The Livingetc newsletters are your inside source for what’s shaping interiors now - and what’s next. Discover trend forecasts, smart style ideas, and curated shopping inspiration that brings design to life. Subscribe today and stay ahead of the curve.
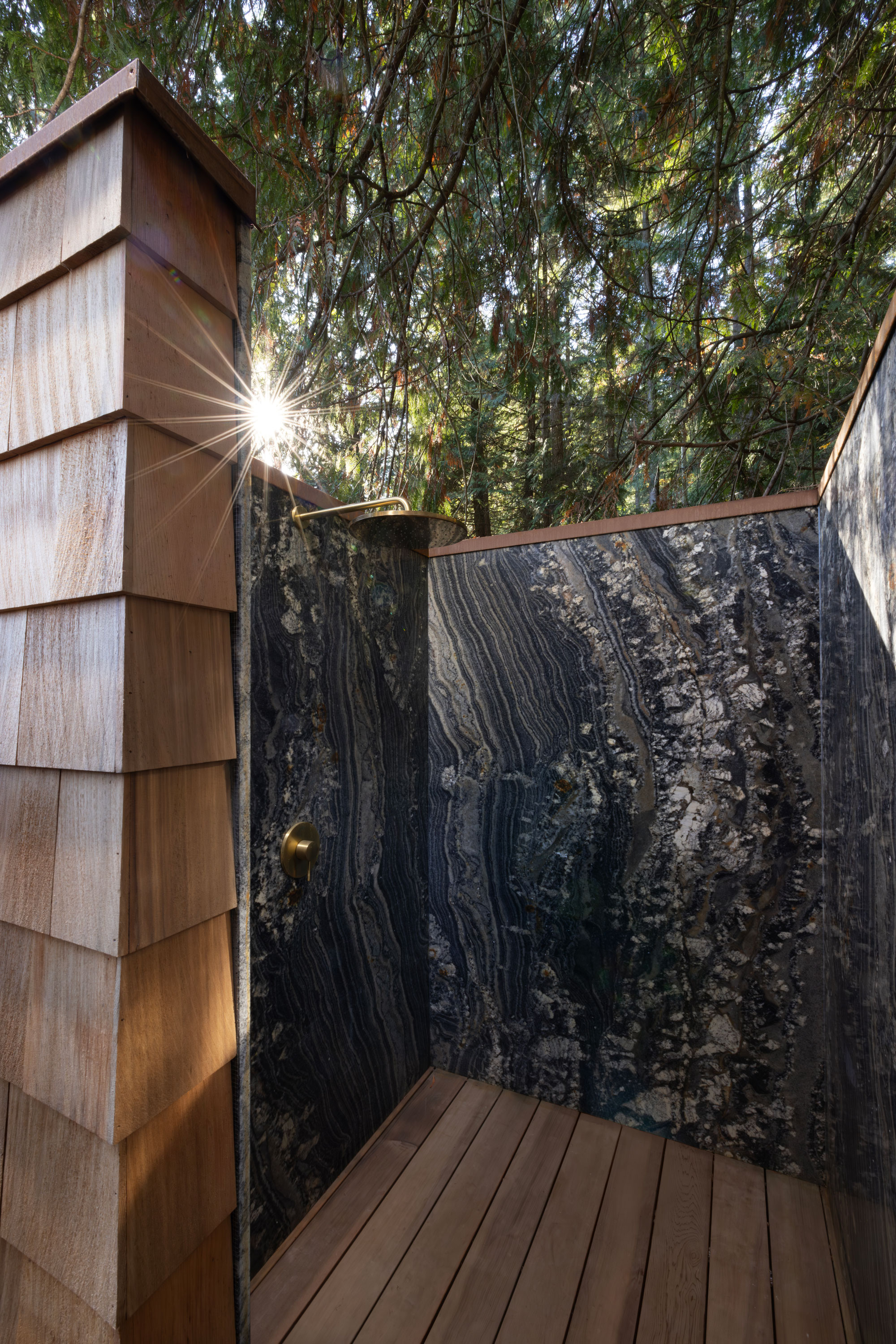
'The shower is placed outside of the trailer on the deck immediately adjacent to the bedroom,' Mark says. 'The outdoor shower is clad in dark marble slabs and open to the tree canopy above.'
The exterior structures are clad in cedar, which will weather as the design acclimatizes to its environment. 'Cedar shingle cladding is intended to patina and silver over time, blending the studio in with the landscape and linking it to the main house in materiality,' says Mark.
'The design palette for this property was thoughtfully crafted to echo the surrounding natural beauty, yet executed with a distinct contemporary flair,' adds Lyndon. 'The use of granite, cedar, and fir is not only emblematic of British Columbia's classic icons but also a deliberate choice to fuse natural elements with modern design sensibilities. These materials, traditionally associated with Pacific Northwest cabin culture, have been reimagined to honor their heritage,' he says.
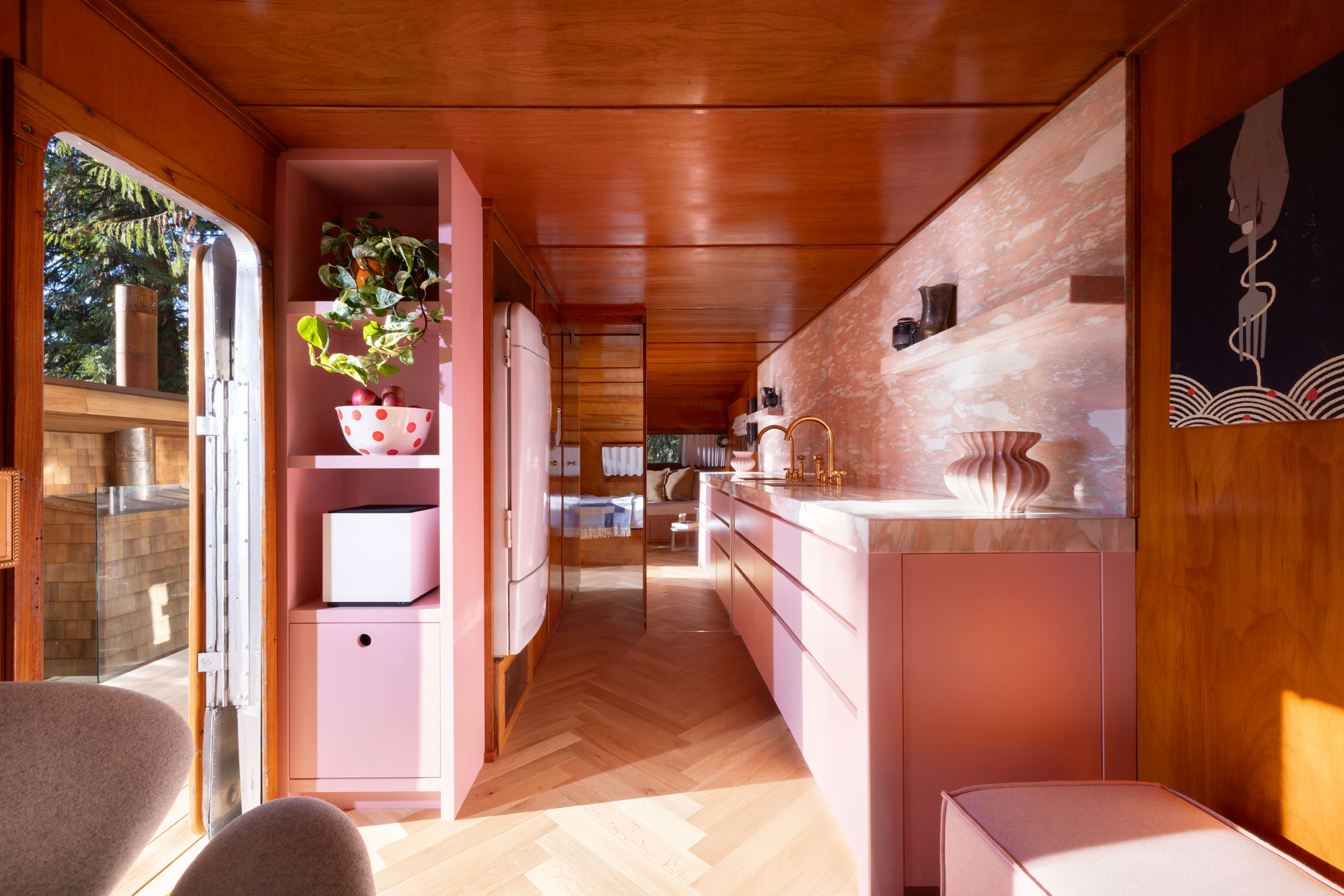
Get the look
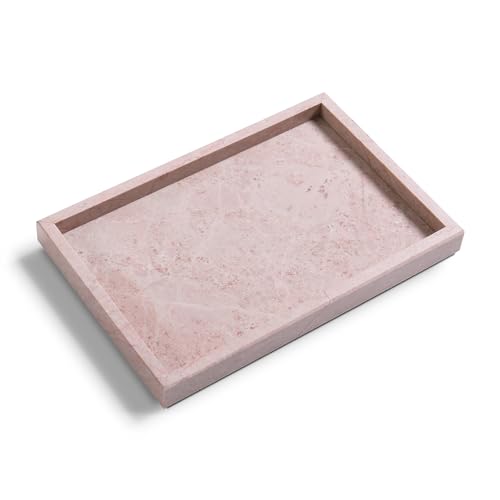
Price: $33.89
We love this pink stone vanity tray to bring this on-trend color to your space with a luxurious twist.
This natural palette informs the interiors too, but doesn't define it. In fact, Lyndon and Mark have been unexpectedly playful with the palette of the guest house inside.
'The dusty pale pinks of the cabinets and marble counters provide surprise and counterpoint to the dominance of wood,' Mark says. 'These are all set against the riveted aluminum skin of the trailer which reminds me of the zinc-grey waters of Indian Arm on a cloudy day.'
The pink kitchen is compact, but generous in style, feeling surprisingly spacious for such a narrow galley. Choosing to run the custom pink marble countertops onto the backsplash over upper cabinet storage makes sense for a guest space, where less is required.
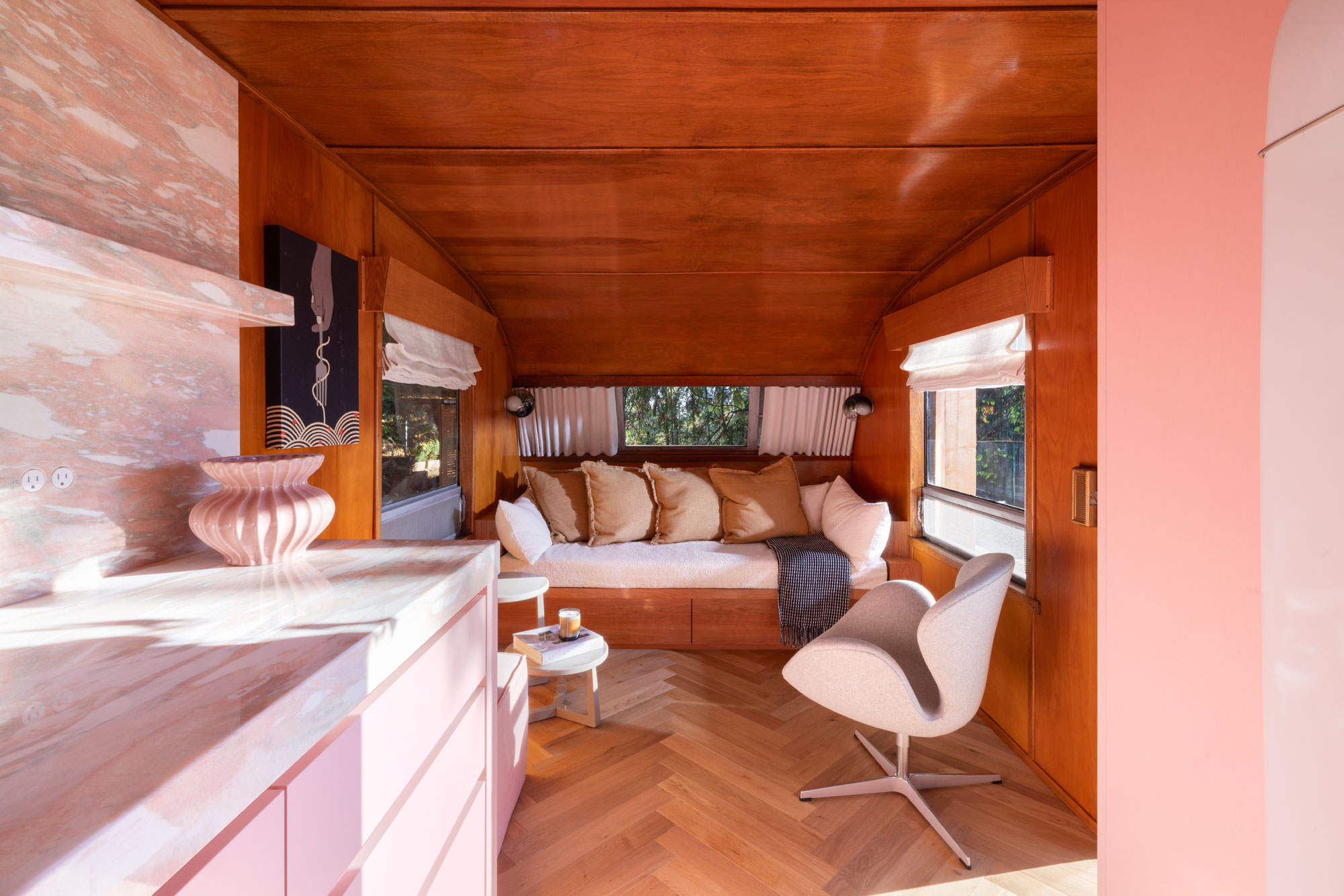
The Studio
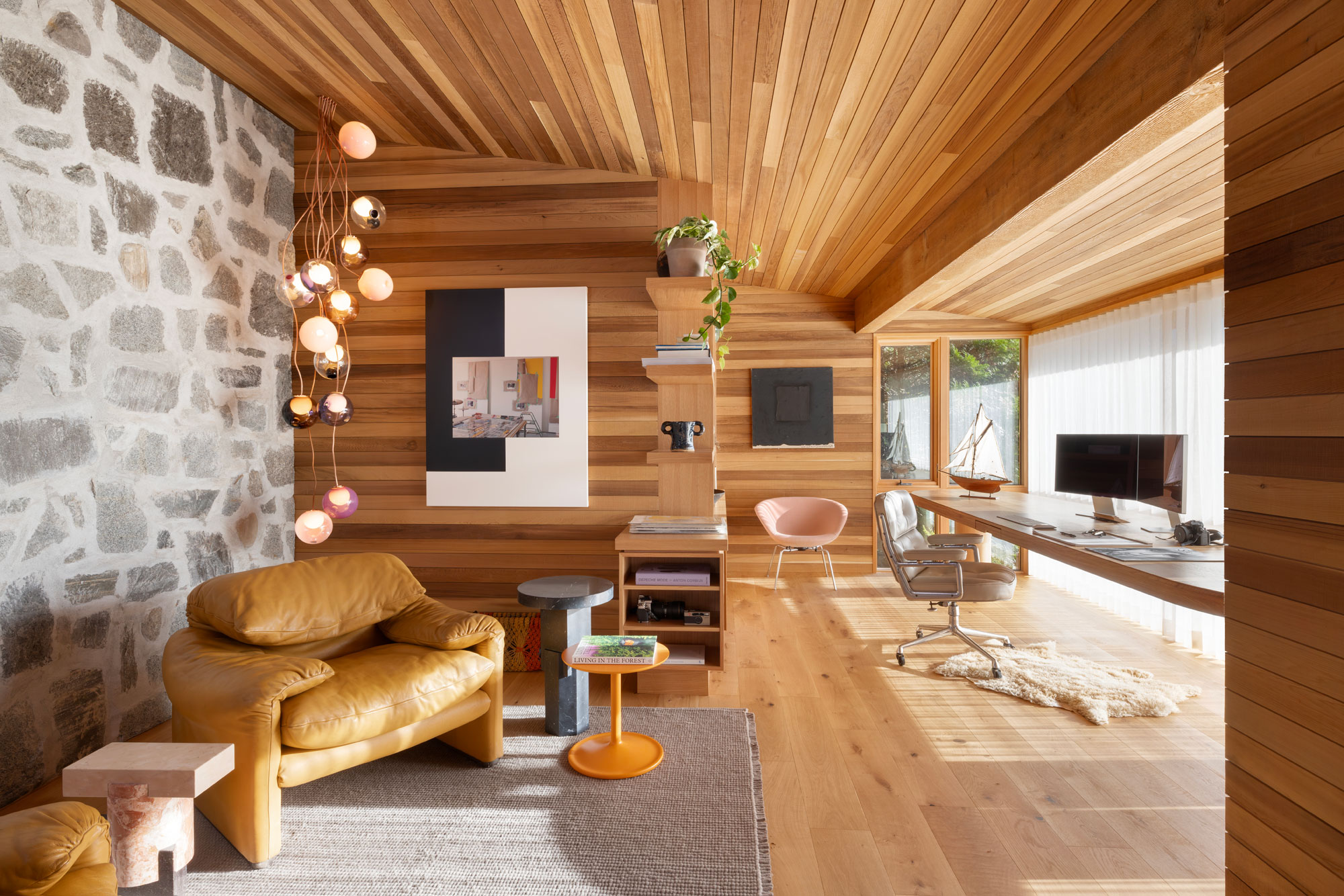
Down the hill, sits Lyndon's new 400 square foot "office away from the office." 'This is a place to think, sit beside the fire and dream big dreams,' Mark says. 'The studio is comprised of a large desk and library which opens into a small sitting area for two in front of a fireplace.'
'The office is a custom-built structure that echoes the main residence's style but with a modern twist,' he adds. 'It features oak floors, custom oak millwork, a 13-foot long custom oak desk, and abundance of clear cedar covering walls and ceilings, and a custom cedar entrance pivot door.'
As well as its modernity, it has a charming coziness to it, drawing again on materials that reflect a traditional cabin feel. 'A standout feature is the over grout stone wall encasing a wood-burning fireplace,' Mark says.
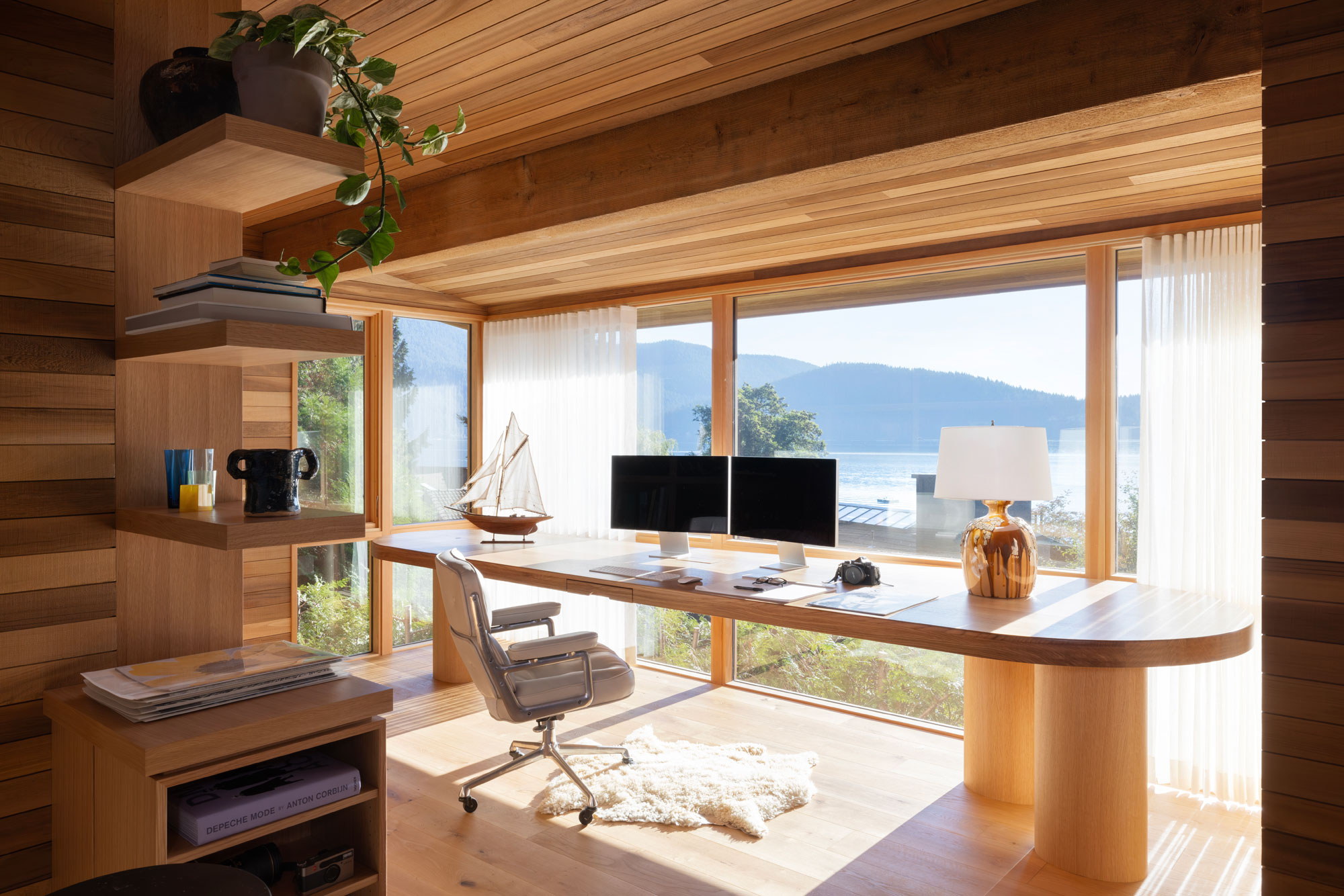
'The space, with its huge windows overlooking the water, is designed to be comfortable, casual, and an ideal retreat for work,' Mark continues. 'Furnished with new marble pieces, 1970s original Maralunga chairs purchased from Italy, contemporary art from Vancouvers own Ian Wallace, shelves filled with collectibles from world travels, the office is both a workspace and a personal sanctuary.'
'The sense that one is floating, suspended above the dense green flora. The structure is placed on piles that float the studio over the garden and native groundcover. From within, the desk is strategically placed in an extension of floor-to-ceiling windows and the downward-sloped roof draws the eye outwards towards the sea,' Mark tells us. 'From the vantage of the house below, the studio serves as a lantern set in the trees, drawing the eye upwards and away from the sea. The mood is intended to be quiet, contemplating and championing the dramatic landscape.'
These are bold, impressive spaces, but ones that make sense in their environment. 'The overall architectural expression is intended to weave the experiences of studio, decks and guest trailer into the landscape, providing glimpses from the house below that draw the eye away from the ocean to the treed slopes behind the house,' Mark says.
For Lyndon, they're spaces the provide not only an inspiring place to work, but a way to give houseguests their own space, and an equal sense of inspiration. We won't be surprised if the family has friends and relations queueing up to stay with them now.

Hugh is Livingetc.com’s editor. With 8 years in the interiors industry under his belt, he has the nose for what people want to know about re-decorating their homes. He prides himself as an expert trend forecaster, visiting design fairs, showrooms and keeping an eye out for emerging designers to hone his eye. He joined Livingetc back in 2022 as a content editor, as a long-time reader of the print magazine, before becoming its online editor. Hugh has previously spent time as an editor for a kitchen and bathroom magazine, and has written for “hands-on” home brands such as Homebuilding & Renovating and Grand Designs magazine, so his knowledge of what it takes to create a home goes beyond the surface, too. Though not a trained interior designer, Hugh has cut his design teeth by managing several major interior design projects to date, each for private clients. He's also a keen DIYer — he's done everything from laying his own patio and building an integrated cooker hood from scratch, to undertaking plenty of creative IKEA hacks to help achieve the luxurious look he loves in design, when his budget doesn't always stretch that far.
-
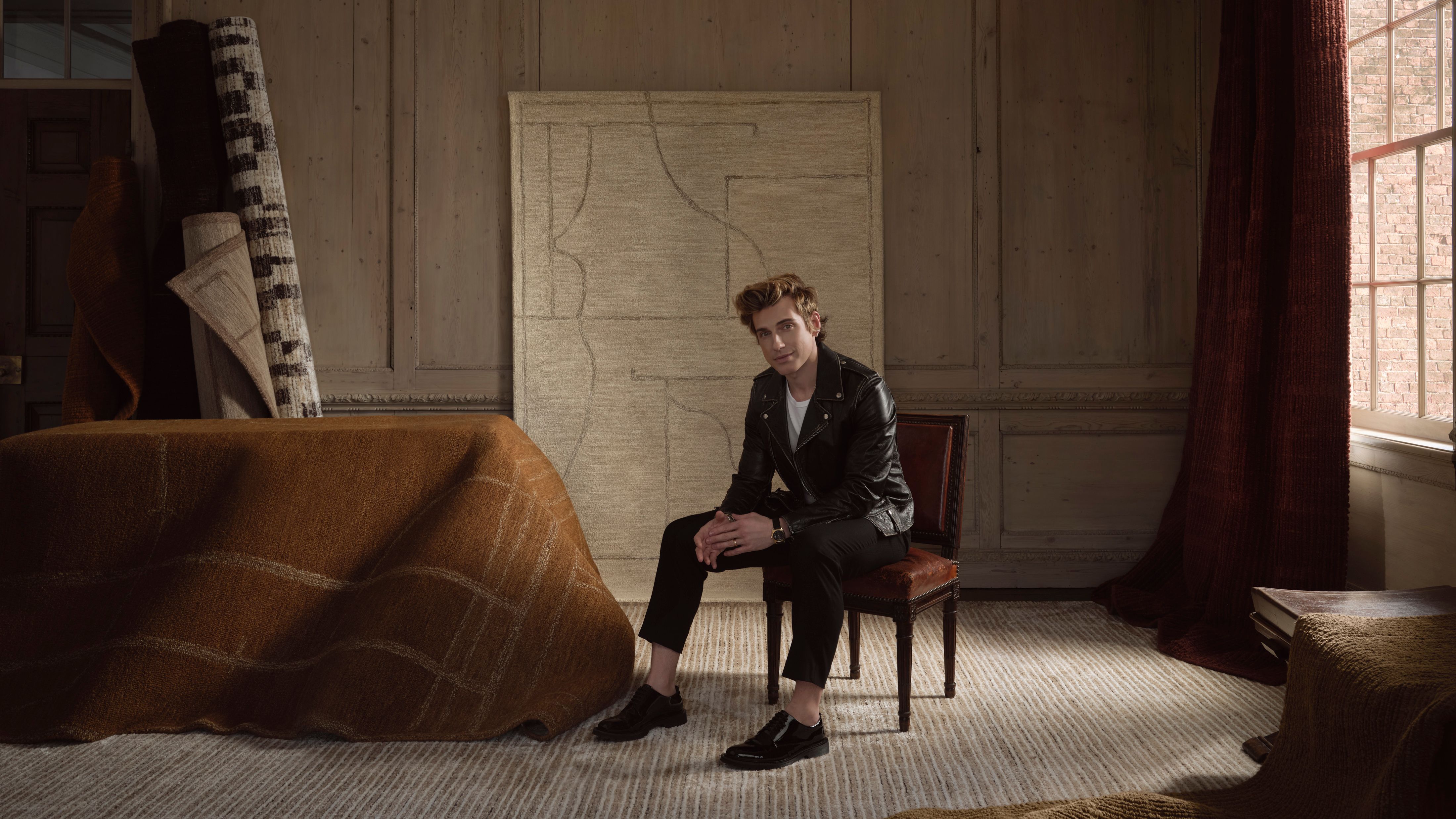 Jeremiah Brent Captures the Grit and Glamour of NYC in His New Loloi Collaboration
Jeremiah Brent Captures the Grit and Glamour of NYC in His New Loloi CollaborationThe TV-famous interior designer looked out of his own window — and hit the pavement — for a collection that turns city spirit into tactile design
By Julia Demer
-
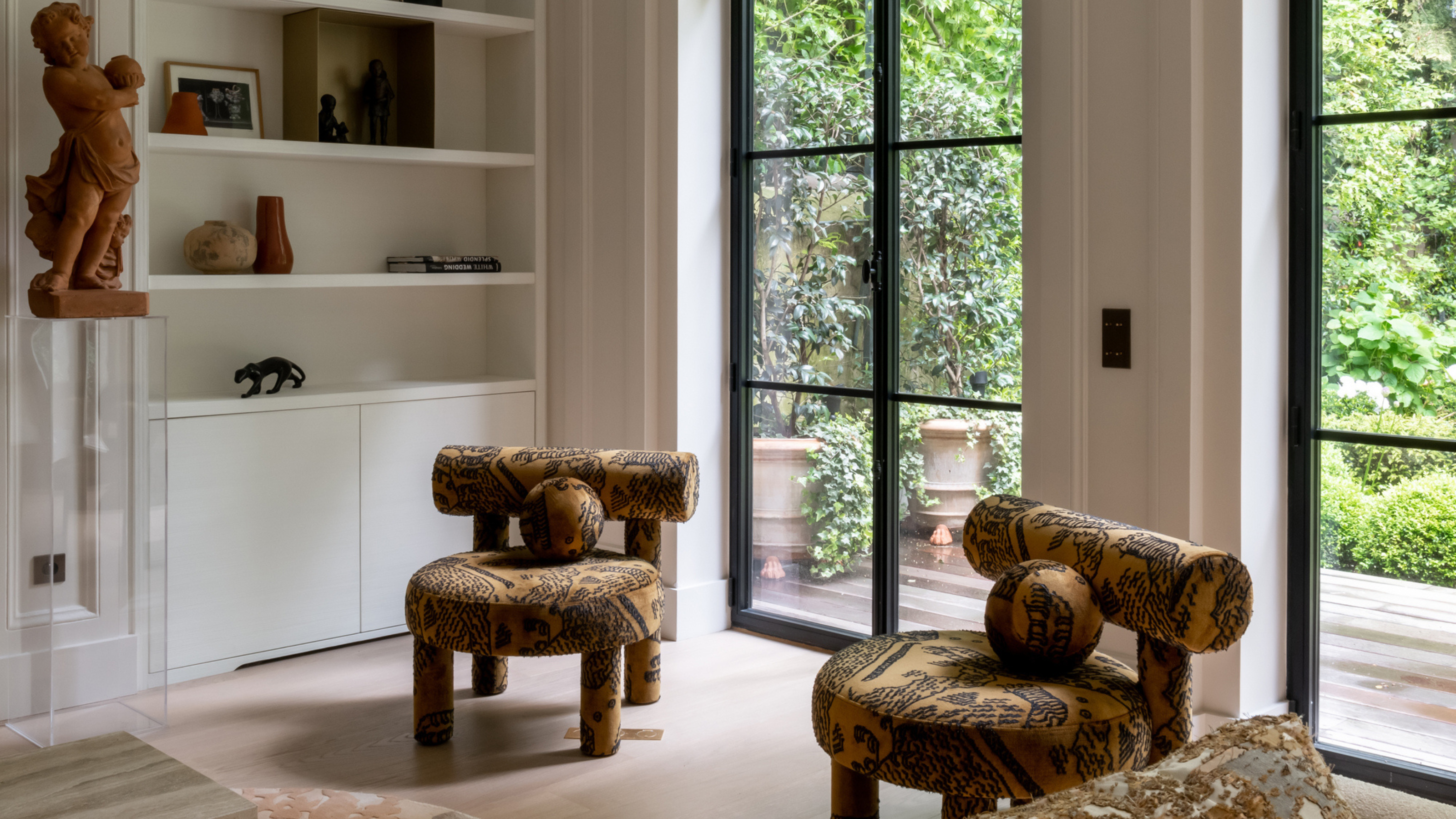 This Specific Fabric Print Is Literally Everywhere Right Now — Here's Why
This Specific Fabric Print Is Literally Everywhere Right Now — Here's WhyIt's whimsical, artistic, and full of character. We've called it already: Dedar's 'Tiger Mountain' is the fabric that will define 2025
By Devin Toolen
