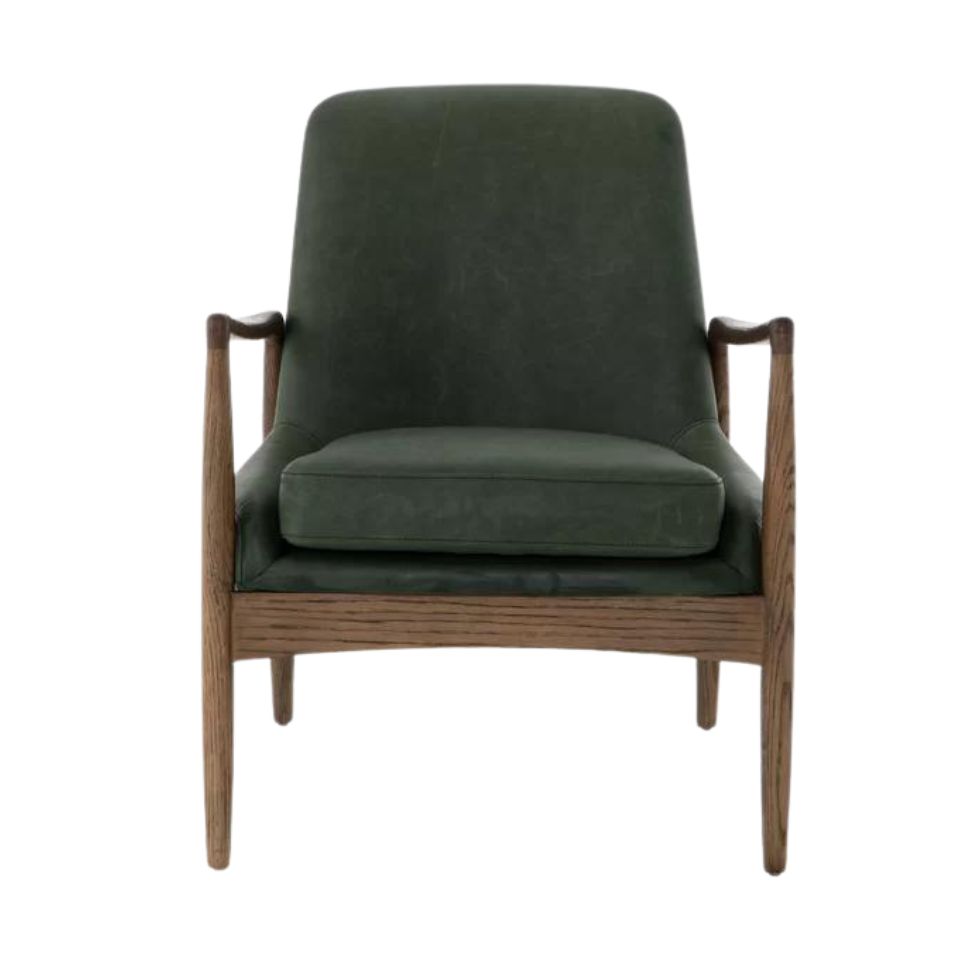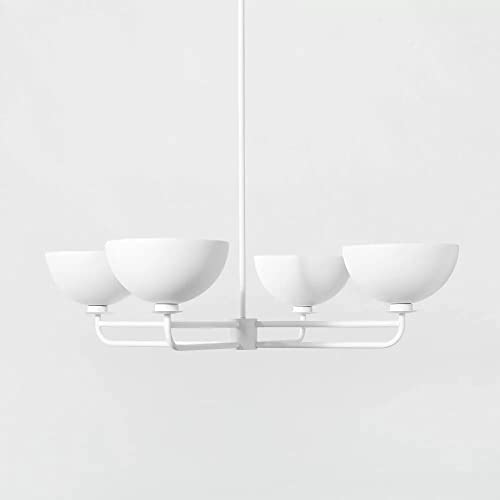We Fell in Love With a 1970s Split Level — See How We Updated It for Modern Living While Preserving Its Soul
New Jersey-based designer Kelli Suozzo bought this outdated, disconnected property with the vision of what it could be — these are the steps she took to transform it
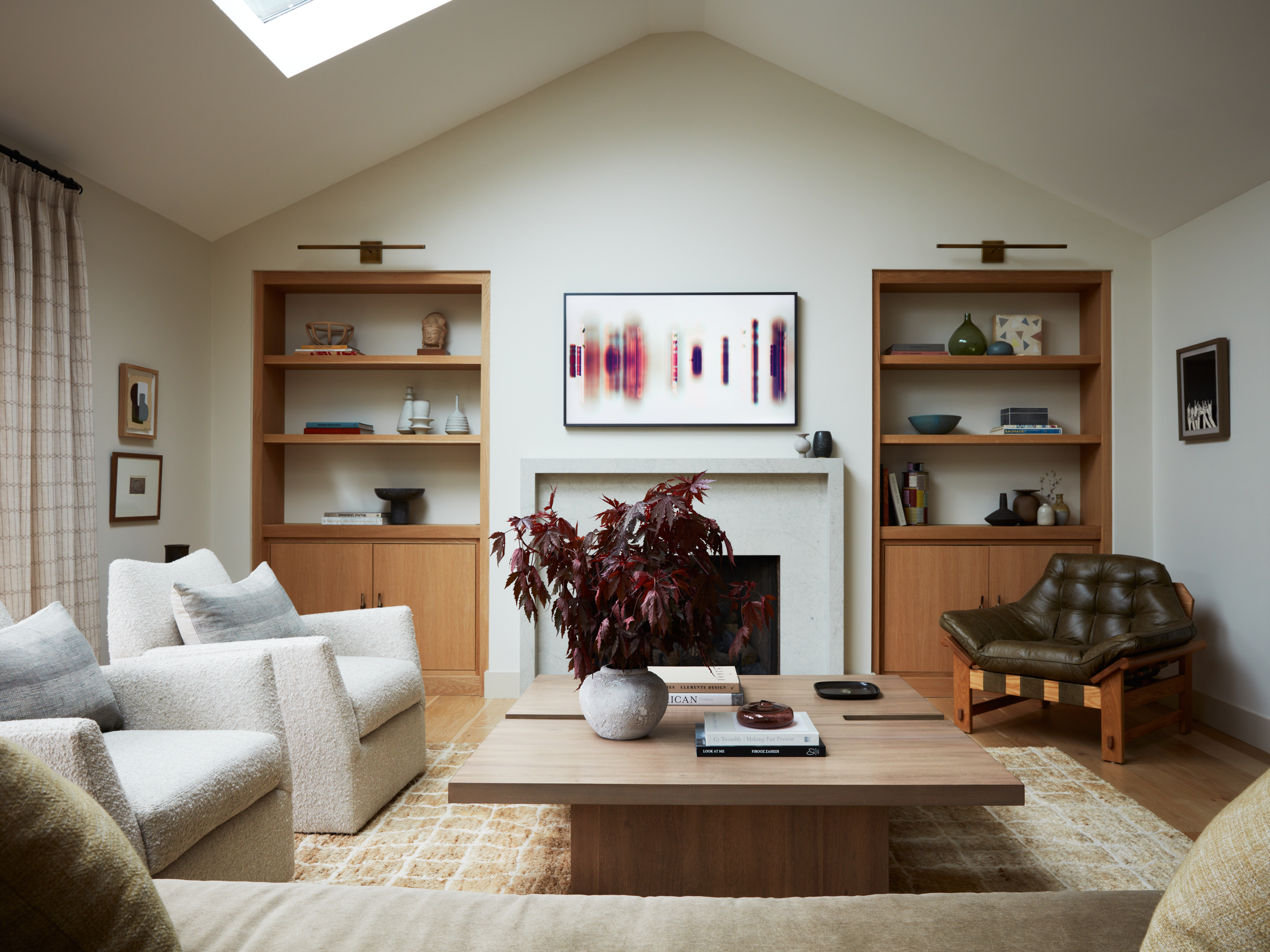
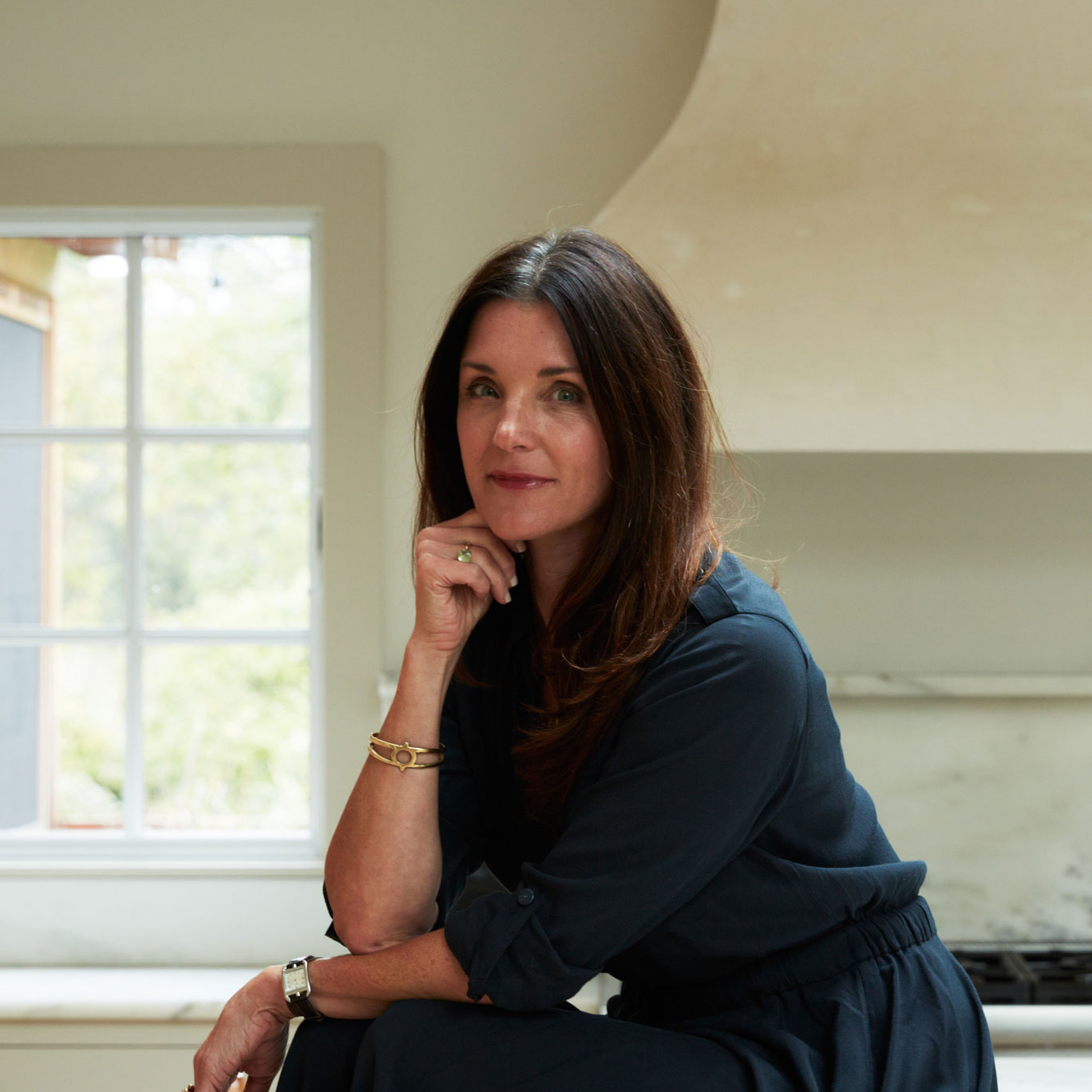
Since moving from Manhattan to the northern part of the New Jersey Coast, I’ve fallen in love with this neighborhood. Nestled between town and the beach and adjacent to the Navesink River, it offers picturesque views across to the Highlands and Hartshorne Woods—a hilly, forested park that ranks among the highest elevations along the Atlantic Coast. I adore the tranquility here, yet the local energy is palpable, especially when neighbors gather for morning jogs or evening strolls around what we affectionately call "The Horseshoe."
We have lived here since the post COVID era when my husband and I spotted a for-sale sign on a dated split-level during one of our walks. It was the ugliest house on the block and in need of much love, but it was perfect for us. We were excited to reinvent the home, honoring its history while making it our own. The house had seen no major updates since the 1970s and was characterized by outdated décor and a disconnected layout — transforming it has been a journey of creative challenges and serendipitous discoveries.
Our modern home now marries the soul of the 1970s with modern functionality and style. We have infused it with elements reminiscent of our time in Northern California, balancing traditional and modern touches to create a space that feels uniquely ours. The extensive renovation involved completely gutting the house, reconfiguring the floor plan, and completely overhauling the décor - all in just six months.
One of the biggest successes of our renovation journey was creating distinct areas for gathering. As someone who loves to host, ensuring that our spaces accommodate various forms of entertainment — from casual family get togethers to formal dinner parties — has been key. We also carefully considered the dynamics of hosting with near adult children, ensuring that the layout supports multiple groups at once, allowing us to spread out and provide privacy in each area. Here is a closer look at how these areas were realized.

Kelli Suozzo is the owner and principal designer of BOWERBIRD, a full-service luxury interior design firm and a co-founder of nest, a design studio and retail showroom – both based in Red Bank, New Jersey. BOWERBIRD has an expansive portfolio of residential design projects with an emphasis on design builds. BOWERBIRD crafts modern yet timeless spaces, seamlessly blending depth and soul. With a bespoke approach, each project becomes a collaborative, client-centric experience, resulting in authentic, enduring spaces that tell a unique story and enrich the lives of their inhabitants.
1. A open concept kitchen and family room
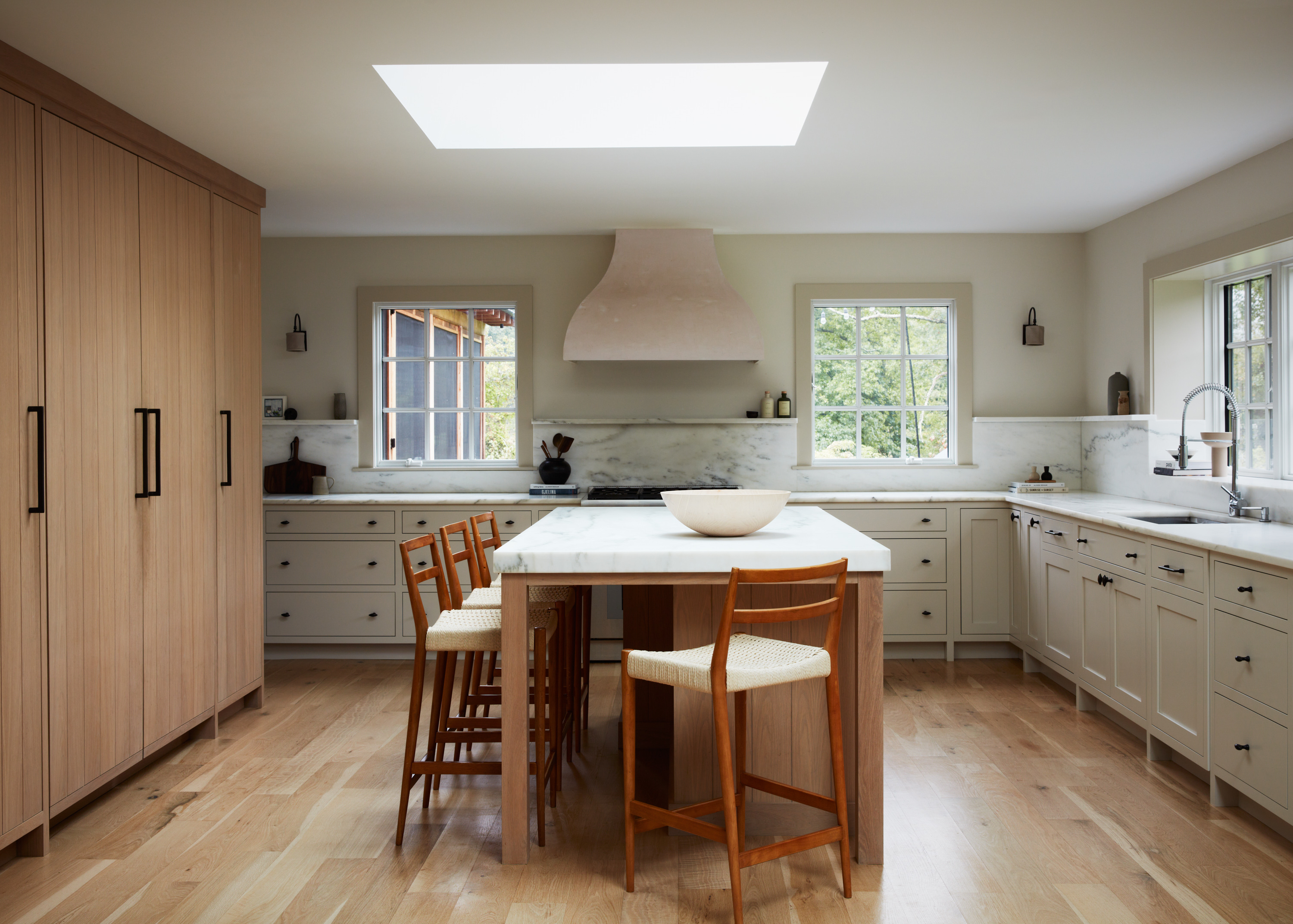
The heart of our home is the open-concept area where the modern kitchen flows into the family room. Specifically designed for easy laid-back mingling, the kitchen — now at the back of the house — features an island that doubles as both a prep space and a casual gathering spot for guests to enjoy cocktails and light bites while keeping me company as meals are prepared.
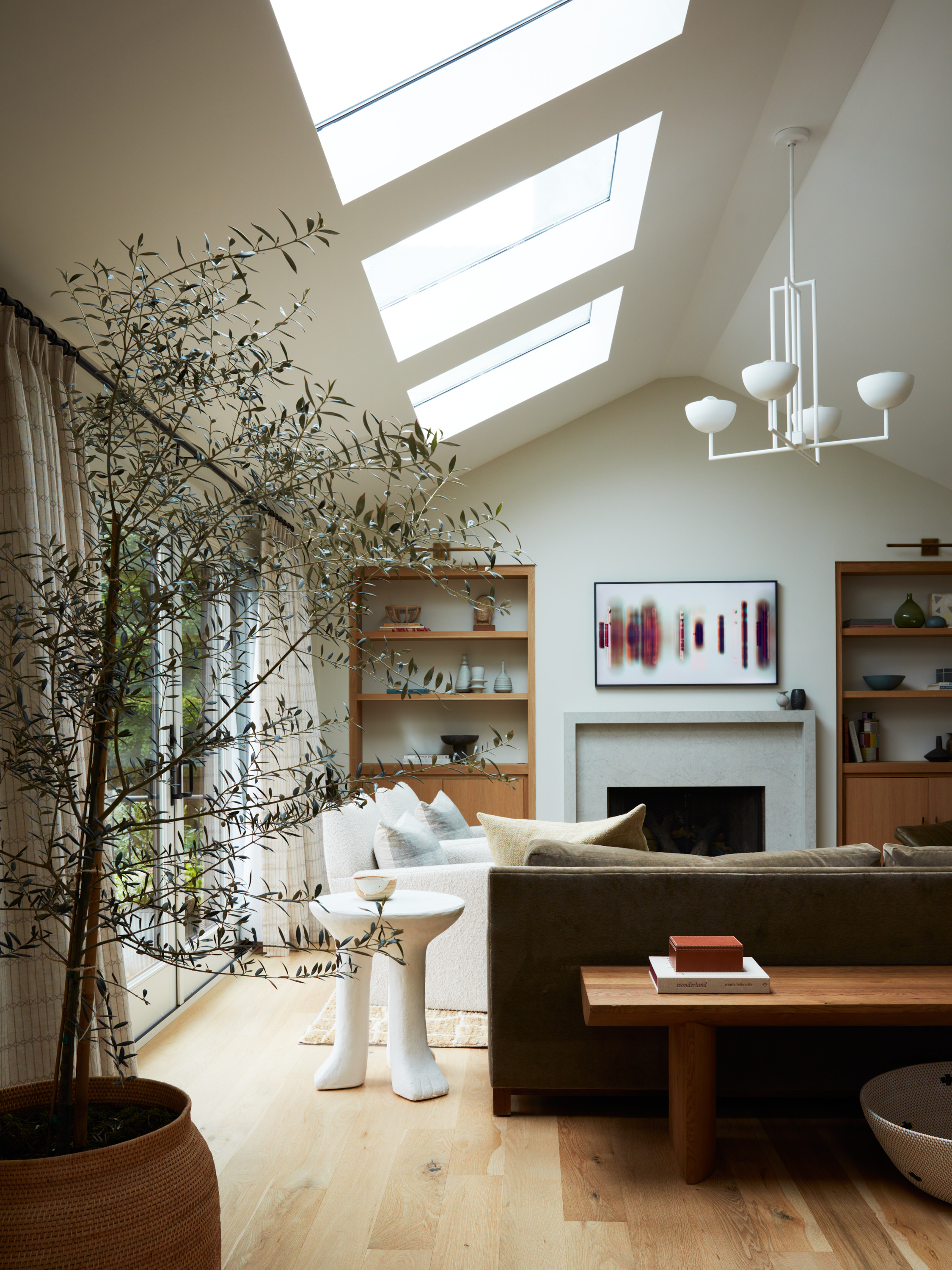
The adjoining living room, enhanced by a newly vaulted ceiling and skylights, floods the space with natural light, creating a warm, welcoming atmosphere. This layout comfortably supports an overflow of larger groups, facilitating smooth interaction through unified spaces.
Get the look of Kelli's living room
Kelli's laidback living room hands on some key pieces — here's what we'd pick to recreate the look.
Be The First To Know
The Livingetc newsletters are your inside source for what’s shaping interiors now - and what’s next. Discover trend forecasts, smart style ideas, and curated shopping inspiration that brings design to life. Subscribe today and stay ahead of the curve.
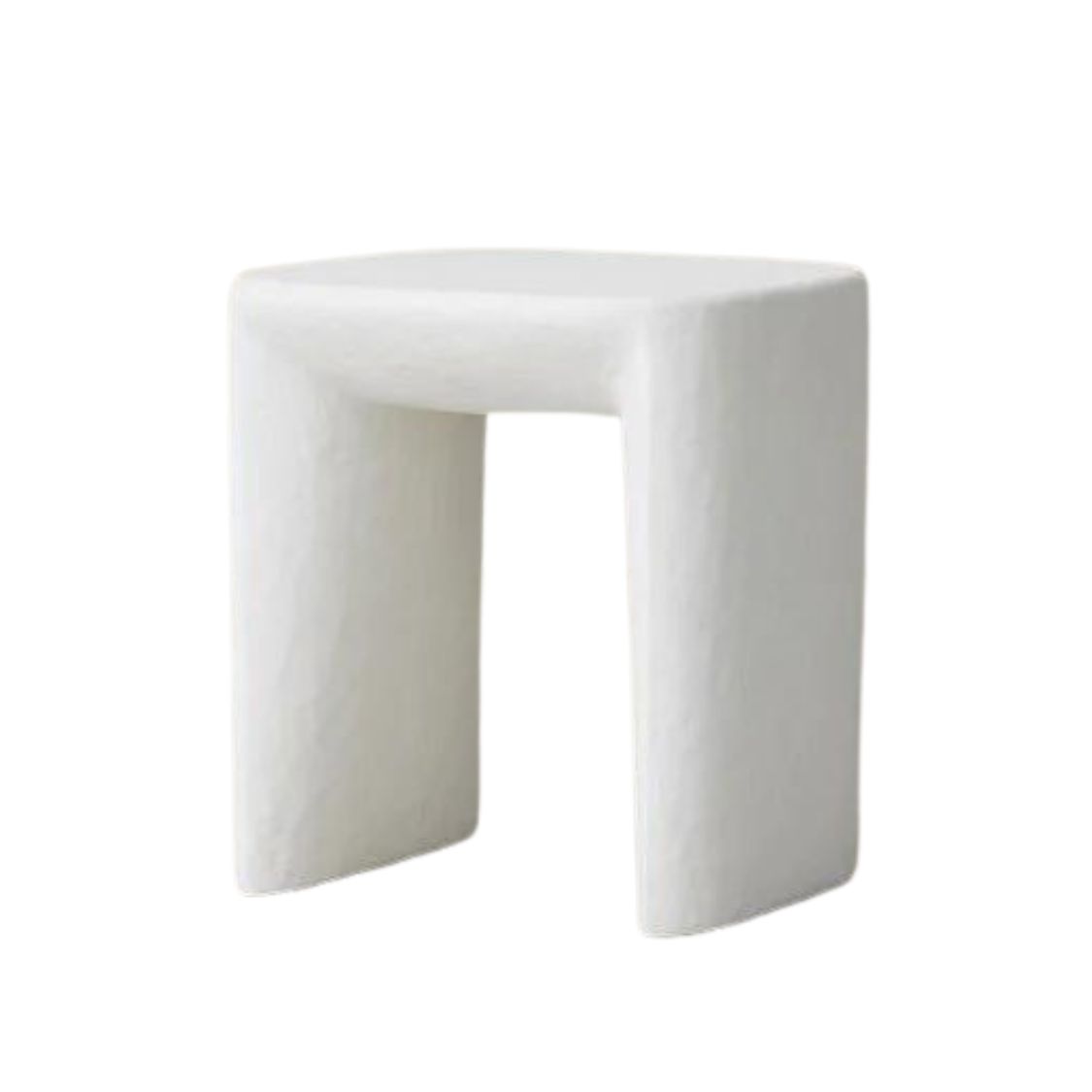
Price: $250
Get the look of Kelli's living room with this sculptural white side table.
2. A Butler's pantry
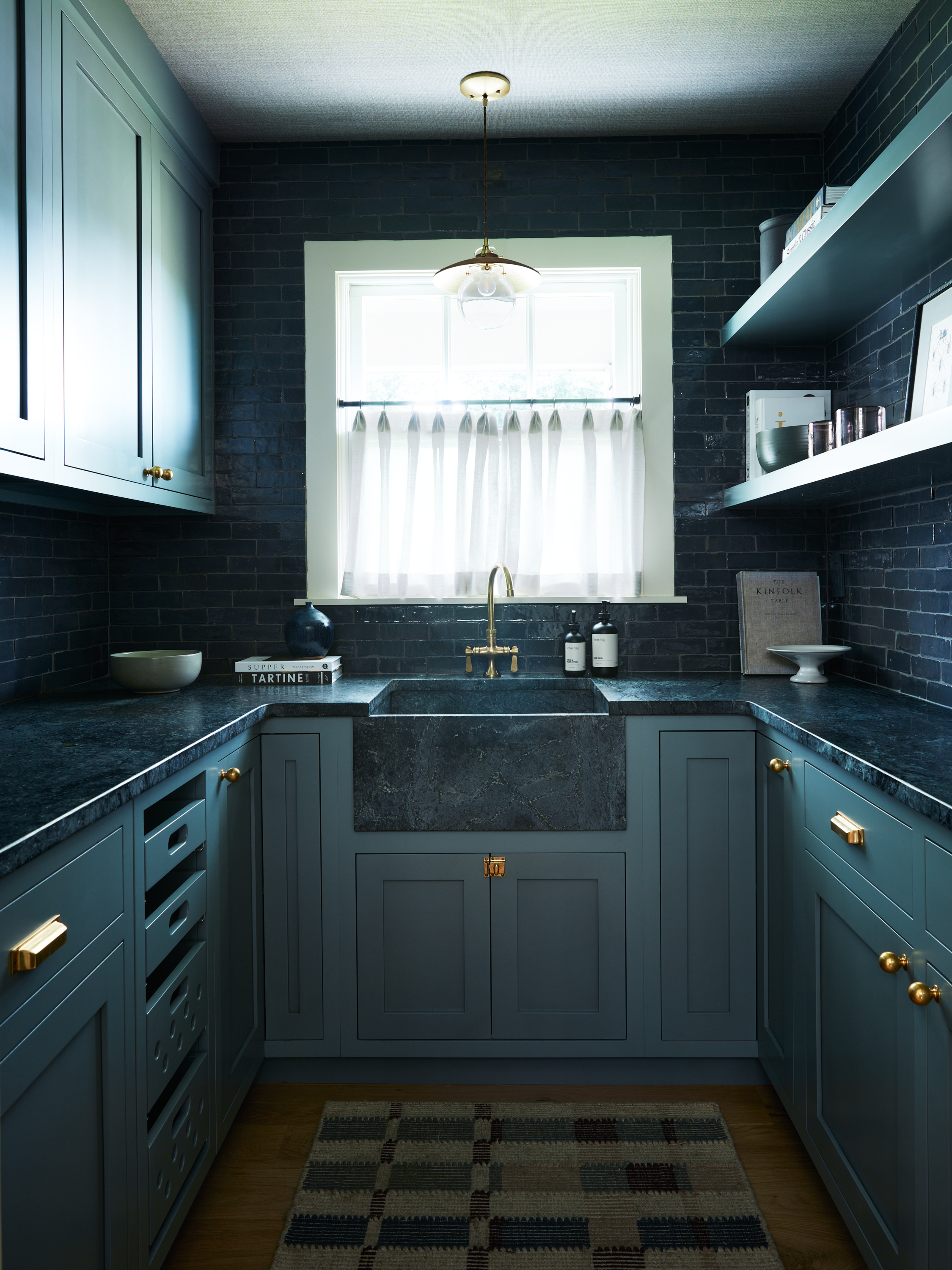
Adjacent to the kitchen, the addition of a butler's pantry adds a crucial support space for entertaining. Equipped with a sink, dishwasher, coffee maker, toaster, blender, and more, it functions as a secondary kitchen where drinks and appetizers can be prepped away from the main cooking area, keeping the kitchen clutter-free during parties. We love that dishes can be cleared, and the pocket door can be closed when we would rather continue the fun and forget about the clean-up of the night!
3. A dining room banquette
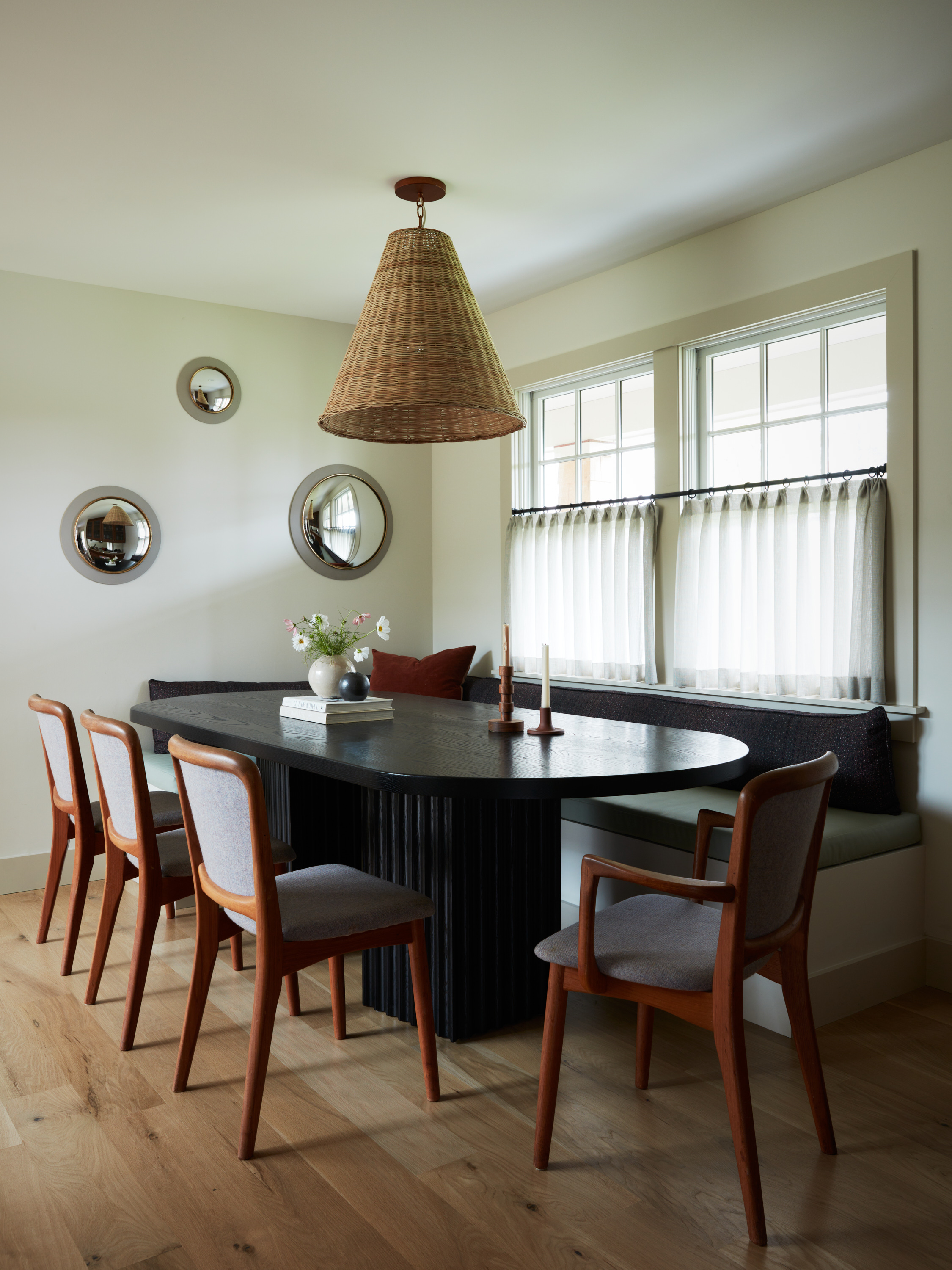
For more formal occasions, the dining room provides a beautifully defined space. The introduction of a thicker arch from the foyer instills a sense of occasion as guests move between rooms. The room is centered around banquette seating, which was added for practical reasons – to push the dining table over and open a main artery from the rest of the house into the pantry and screened porch - but it has quickly become a hot spot for homework, zoom calls and of course an intimate setting for dinners.
There is just something about a banquette that acts like a magnet and sucks you in – on many a night, our guests have been held captive long after dinner for hours of chatter and laughs. The custom dining table and vintage chairs found at Brimfield Antique Market add character and charm and the bespoke millwork not only provides ample storage for entertaining pieces but creates a flexible space for setting up a bar or serving station during parties.
4. The screened porch
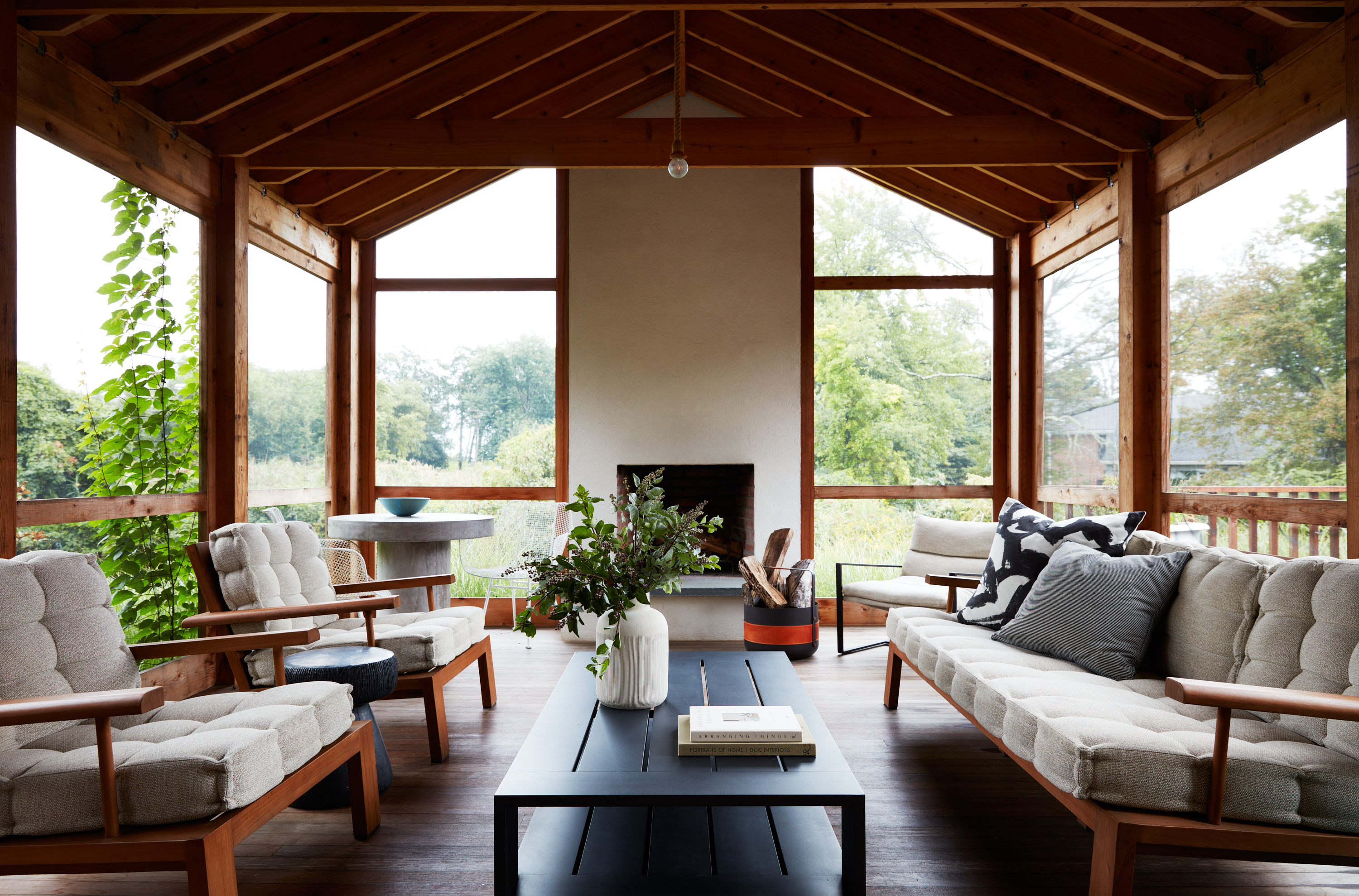
My favorite area is the screened-in porch. This versatile space is used from early morning until late in the evening by every member of the family – including our two pups. It is perfect for everything from morning coffee to evening cocktails, and the enclosure and fireplace ensure that it can be enjoyed across three seasons. The varying ceiling heights make it a dramatic yet still cozy space for hosting where guests can enjoy a crackling fire against the beauty of our surroundings no matter the weather in a comfortable, sheltered environment.
5. The lower-level lounge
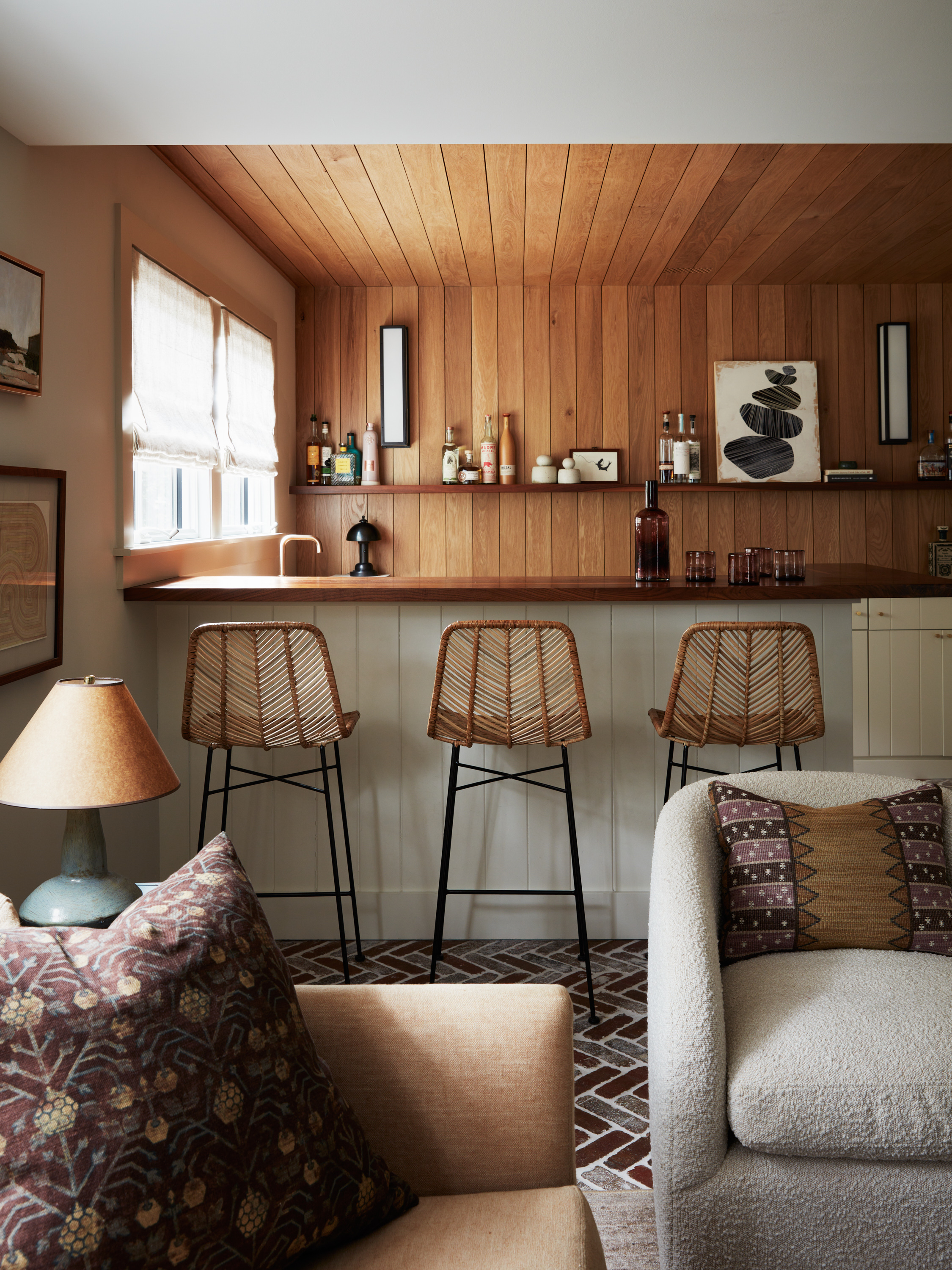
The lower level of our home has been transformed into the ultimate lounge area, perfect for more relaxed, informal entertaining and the perfect spot to both start and end the night. By merging three previous rooms into one, we created a spacious environment that includes a TV and media area and a white oak-wrapped bar.
The addition of sliding doors integrates the indoor space with the outdoor patio allowing guests to move freely between indoor and outdoor settings.
Each of these areas was designed with both function and style in mind, ensuring that they not only meet the practical needs of our family but also reflect the aesthetic and authentic warmth we want our home to convey. Whether hosting a holiday dinner, a casual game night, or summer cocktails, these distinct spaces allow us to accommodate and enjoy the company of our guests in comfort and style.

Kelli Suozzo is the owner and principal designer of BOWERBIRD, a full-service luxury interior design firm and a co-founder of nest, a design studio and retail showroom – both based in Red Bank, New Jersey. BOWERBIRD has an expansive portfolio of residential design projects with an emphasis on design builds. BOWERBIRD crafts modern yet timeless spaces, seamlessly blending depth and soul. With a bespoke approach, each project becomes a collaborative, client-centric experience, resulting in authentic, enduring spaces that tell a unique story and enrich the lives of their inhabitants.
-
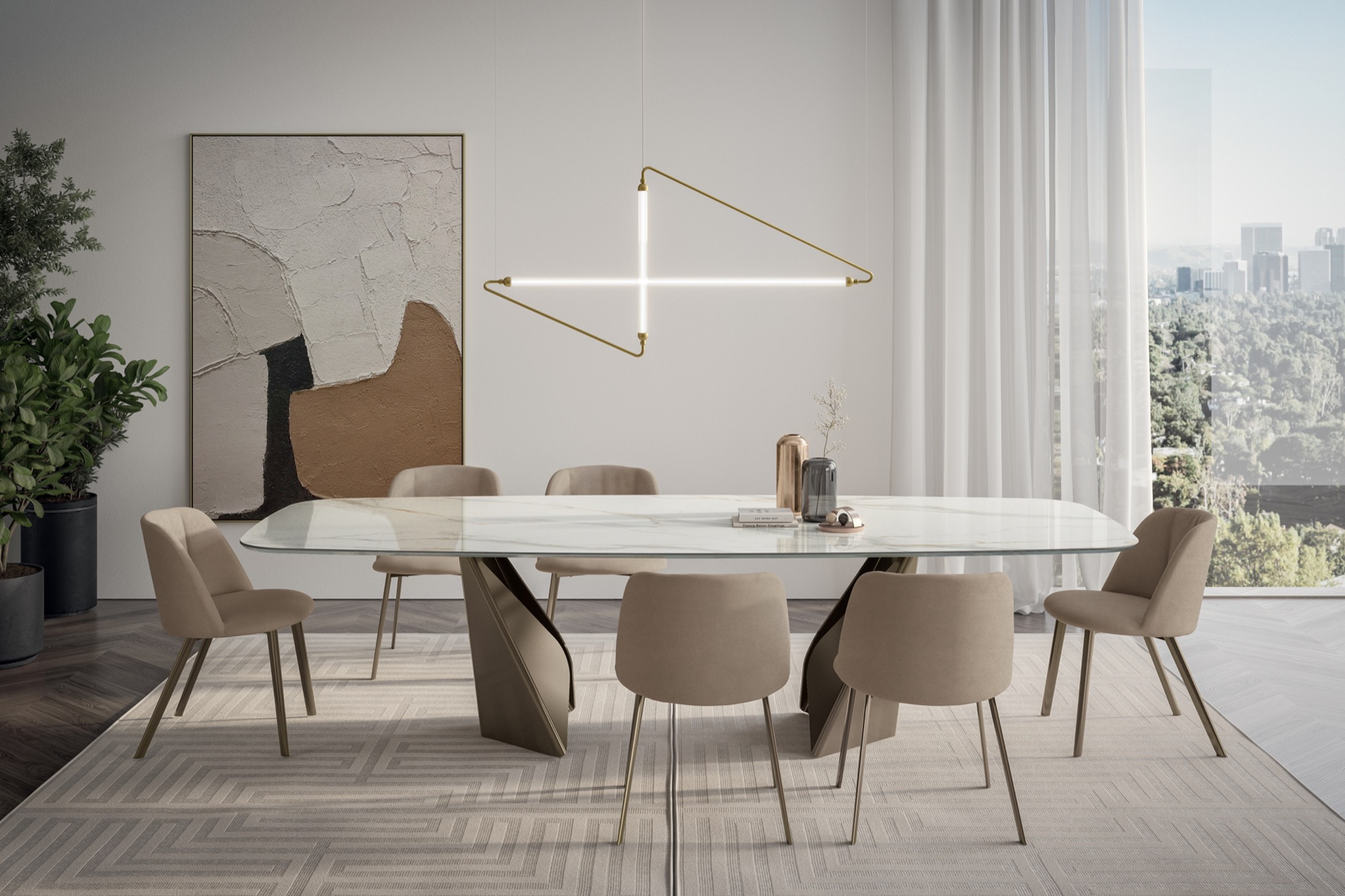 My 10 Favorite Designs at Milan Design Week 2025 — Out of the Hundreds of Pieces I Saw
My 10 Favorite Designs at Milan Design Week 2025 — Out of the Hundreds of Pieces I SawThere is a new elegance, color, and shape being shown in Milan this week, and these are the pieces that caught my eye
By Pip Rich
-
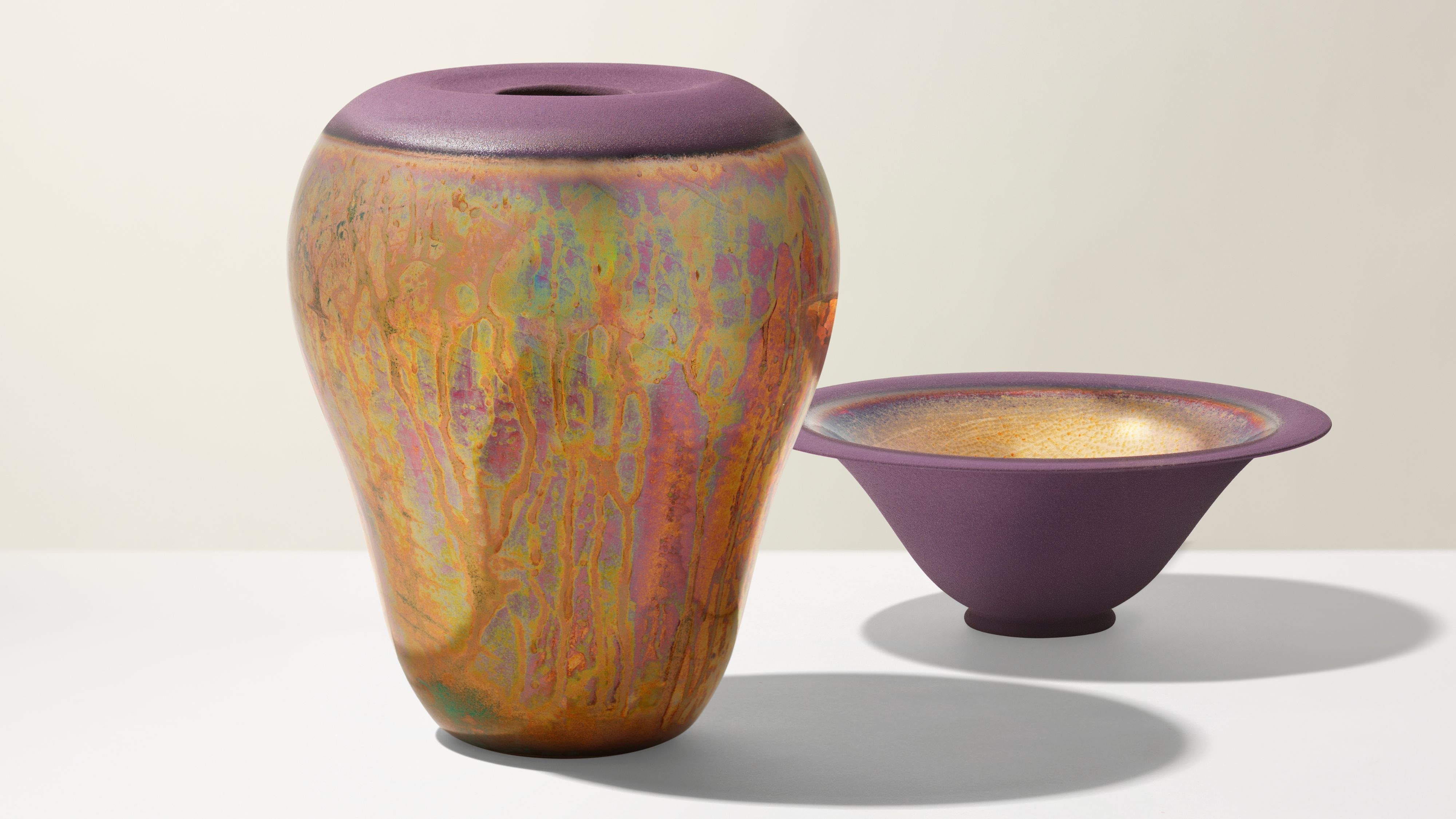 Iridescence Is Chrome’s More Playful, Hard-to-Define Cousin — And You're About to See It Everywhere
Iridescence Is Chrome’s More Playful, Hard-to-Define Cousin — And You're About to See It EverywhereThis kinetic finish signals a broader shift toward surfaces that move, shimmer, and surprise. Here's where to find it now
By Julia Demer
