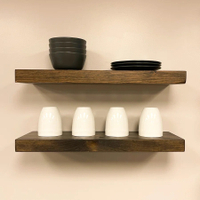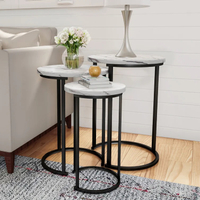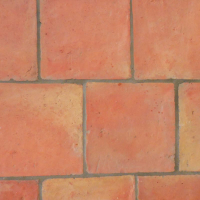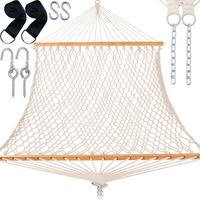Who needs a sofa?! The unexpected centerpiece of this small, minimalist apartment is perfect for relaxation
A small floorplan was no match for the designers of this Madrid apartment, where style and functionality go hand-in-hand
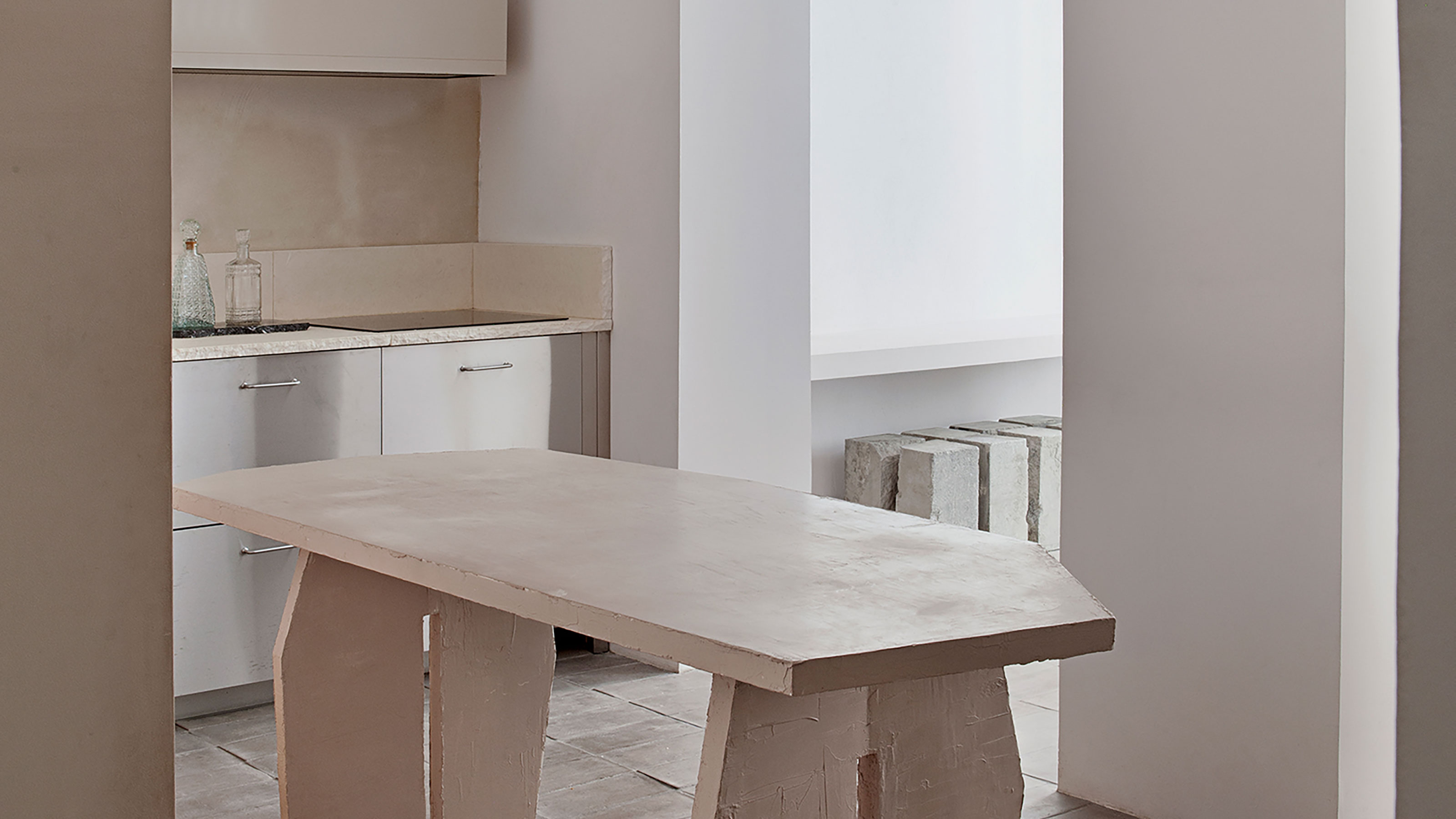

In the heart of Madrid lies a small minimalist apartment, the brain child of architect and designer couple Matteo Ferrari and Carlota Gallo. ‘Casa Olivar’ is full of ingenious small space solutions (including a hammock in the living room) that allow for a minimalist style in this tiny home.
Rescued from a ruined state, the split-level apartment has seen a complete transformation into a tranquil space defined by neutral minimalism. Matteo and Carlota aimed to improve natural light through their design and made use of local craft materials that spoke to the apartments heritage. Together, these elements give the home the feeling of being a rural retreat right in the city center.
'As a self-commissioned project, the result had to be an expression of who we are,' Matteo tells us. 'We are both designers with a special interest in architecture and the fashion industry, but we couldn't forget that we are first and foremost two people who enjoy spending quality time together. For this reason our house had to be conceived as a sensorial refuge, a non-urban space to get away from the hustle and bustle of the city.'
We take a look inside their apartment to see how the pair created a rustic, minimalist modern home in the center of Madrid, evidencing the limitless possibilities a small space has to offer.

Lilith is an expert at following news and trends across the world of interior design. She has an eye for appealing designs and interesting spaces which she regularly shares with readers through home tours, such as this one. After chatting with the architect/designer couple behind the project, she was keen to share their lessons on maximizing space through design through their minimalistic Madrid apartment
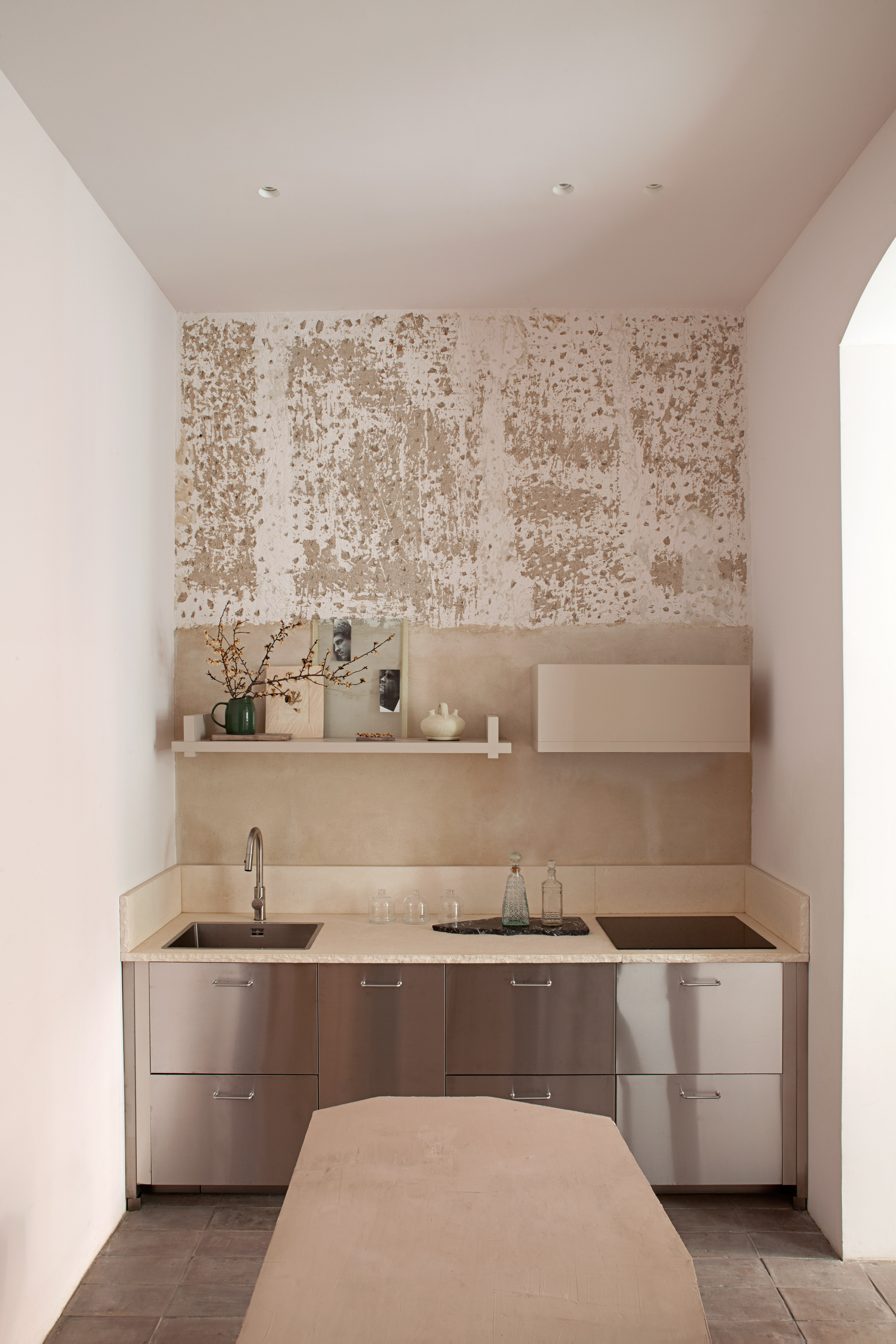
Proving that limited space is no match for this couple, the kitchen features deep stainless steal cabinet drawers below the countertop, with open shelving above to showcase their minimalist interior design style.
The kitchen storage units are used to hide the appliances and utensils most of us typically have on show. In a small space, too many objects would look cluttered, so Matteo and Carlota ensured there was enough space for their essentials, pairing a minimalist style with functionality.
'I believe that design has to provide an answer to all different needs, but at the same time teach how to live in the space based on its architecture,' says Matteo, founder of Matteo Ferrari studio. 'Me and Carlota are both busy, sometimes disorderly people, but we're attached to our personal belongings; for this reason we have adopted design solutions that force us to maintain a mental and visual order in everyday use.'
Rustic floating shelves, Wayfair
These rustic solid pine floating shelves from Wayfair are perfect for anyone who wants to introduce character and charm to their kitchen. Use them to showcase your carefully curated kitchen items for a look that contributes to your overall decor while also fulfilling your practical needs.
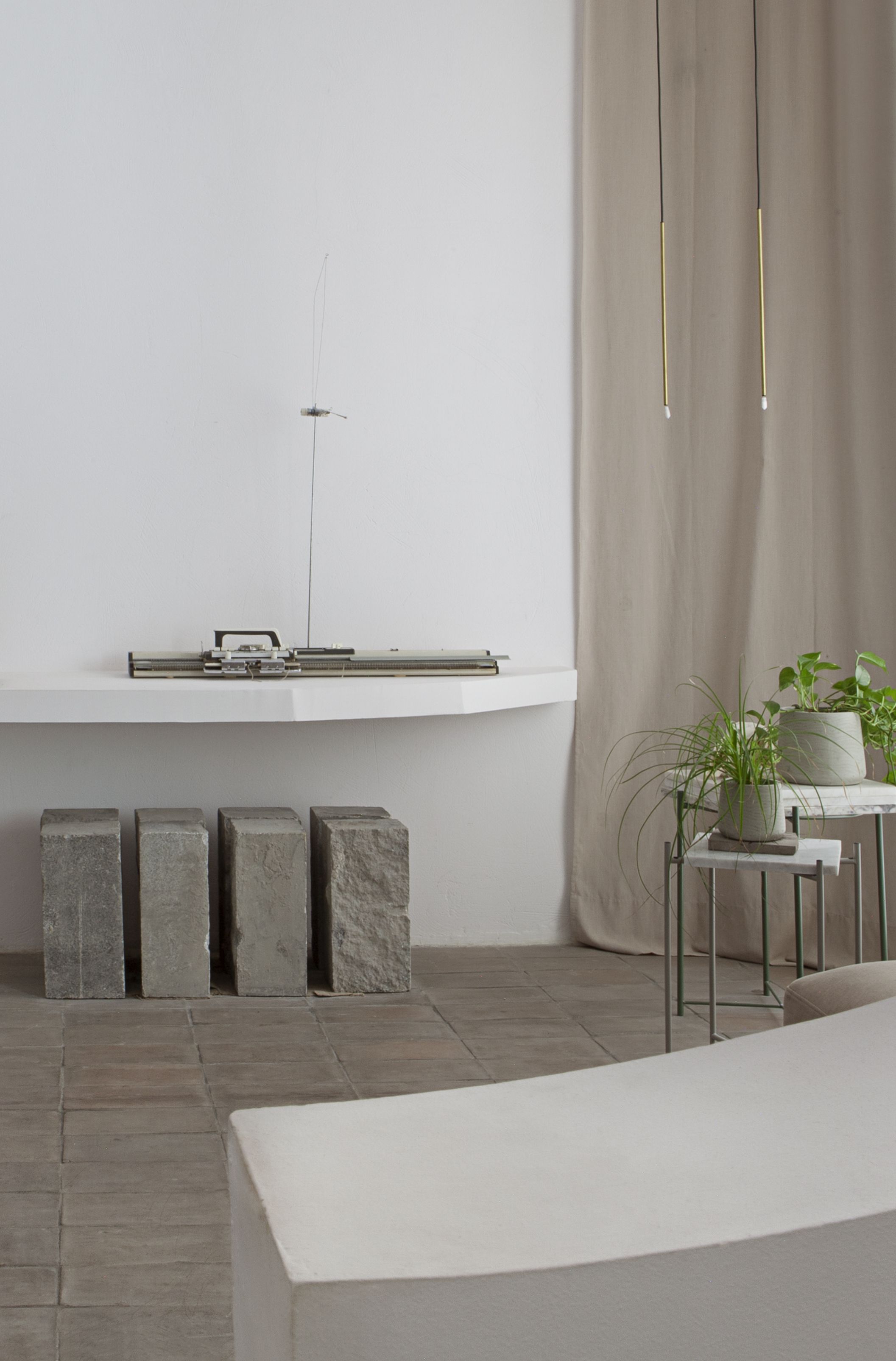
The open plan layout opens onto a living area through partition walls. Natural stone was recovered during the renovation work and have been put to use throughout the space to create low tables and display stands, contributing to the neutral color scheme. Nestled under the floating desk space, these stands don't detract from the available floor space.
Be The First To Know
The Livingetc newsletters are your inside source for what’s shaping interiors now - and what’s next. Discover trend forecasts, smart style ideas, and curated shopping inspiration that brings design to life. Subscribe today and stay ahead of the curve.
Introducing different textures, materials and raw tones is one of Matteo's small space design secrets. There's no sacrificing variety and visual interest as a result of the limited space available. 'In this project we had to maximize spatial perception with a few elements such as materiality and natural light,' Matteo explains. 'They are the most essential tools in an architect's hand: complementary and mutually strengthening.
Nestling marble coffee tables, Wayfair
For a touch of contemporary charm that maximizes space, you can't go wrong with this set of three nestling tables. The clean lines of the sleek metal legs paired with the faux marble table-tops bring an elegant vibe to your home.
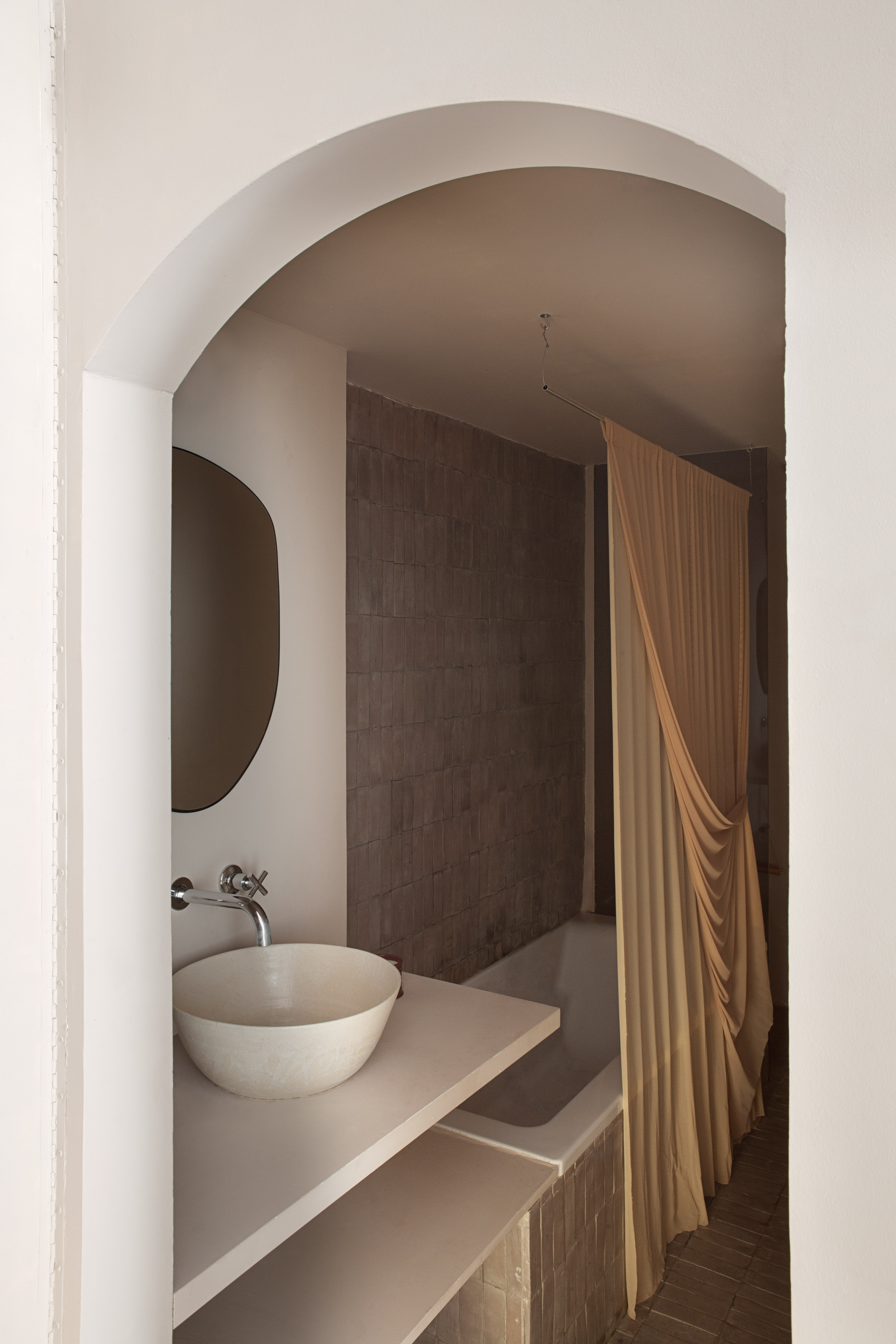
An arched doorway leads on to the bathroom where ochre colors and a delicate shower curtain bring a sense of warmth and dynamism to the space. The handmade terracotta tiles give continuity between the different rooms, covering the floor and walls of the bathroom for a modern rustic feel. Used in various formats and sizes, they enrich the spatial perception while offering a neutral backdrop that gives the illusion of greater space.
Cuadrado Natural Terracotta Tile, Stone Tile Depot
Bring the warmth of the Med into your space with these terracotta tiles from the Stone Tile Depot. Practical and stylish, they bring a rustic style to any room, and aren't only for use on the floor either. Wrap them up your walls for a beautiful earth-toned backdrop.
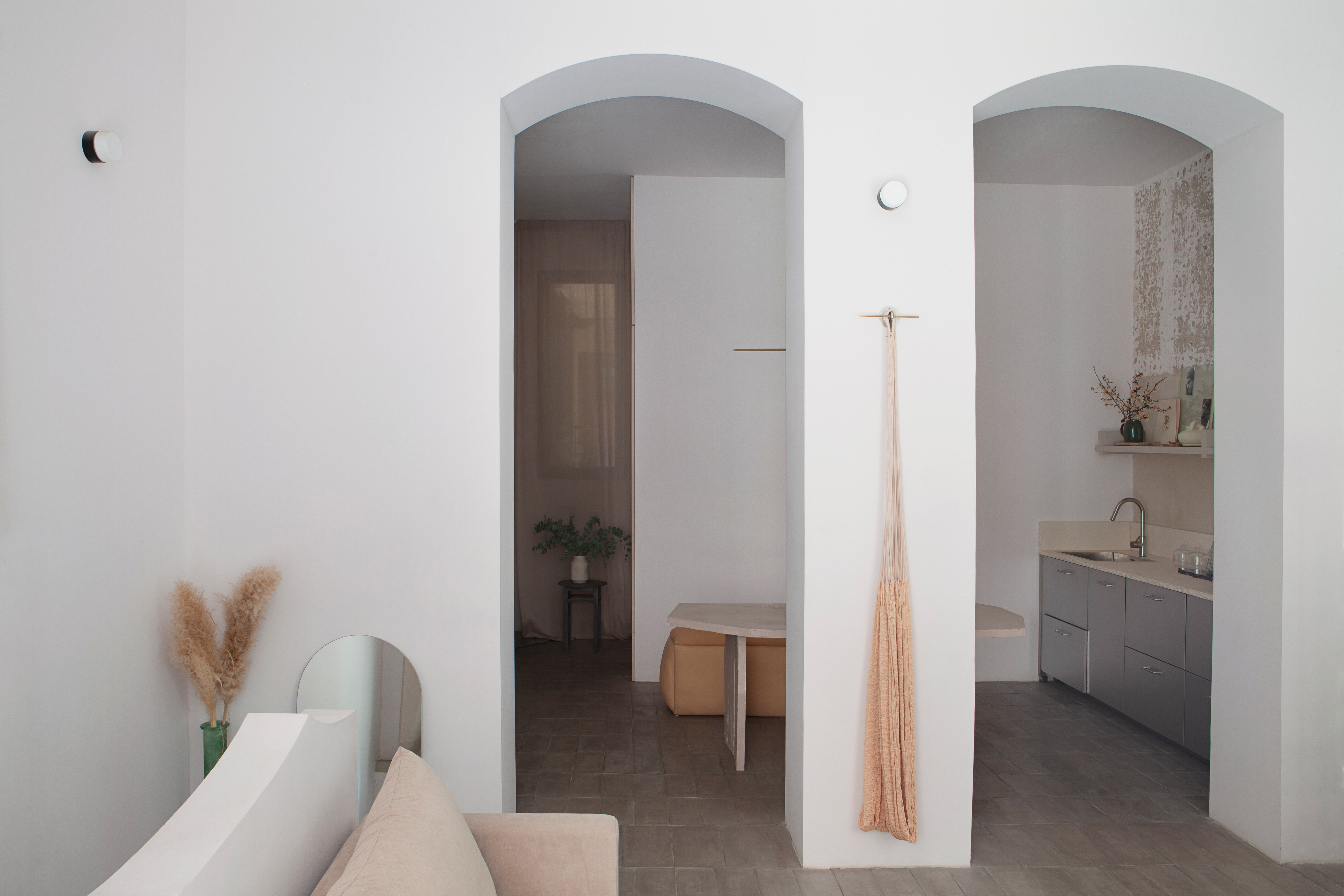
Flow is created between the rooms thanks to the open floorplan, also contributing to more open and airy feel, while the central partition allows them to still act as distinctive spaces in their own right. Two arched doors are formed as a result, mimicking the traditional Mediterranean heritage of the building.
'It was clear to us that different uses had to be well allocated and defined without sectioning the available area,' Matteo notes. 'We have achieved this through the use of architectural transition features that allow the feeling of open space through visual and lighting connection between the different rooms.'
A hammock in your living room? We wouldn't say no... Add a touch of relaxation to your space with this hand-woven double hammock from Amazon, made of pure cotton rope. The woven mesh not only offer a rustic boho look, but also increases breathability and enhances comfort.
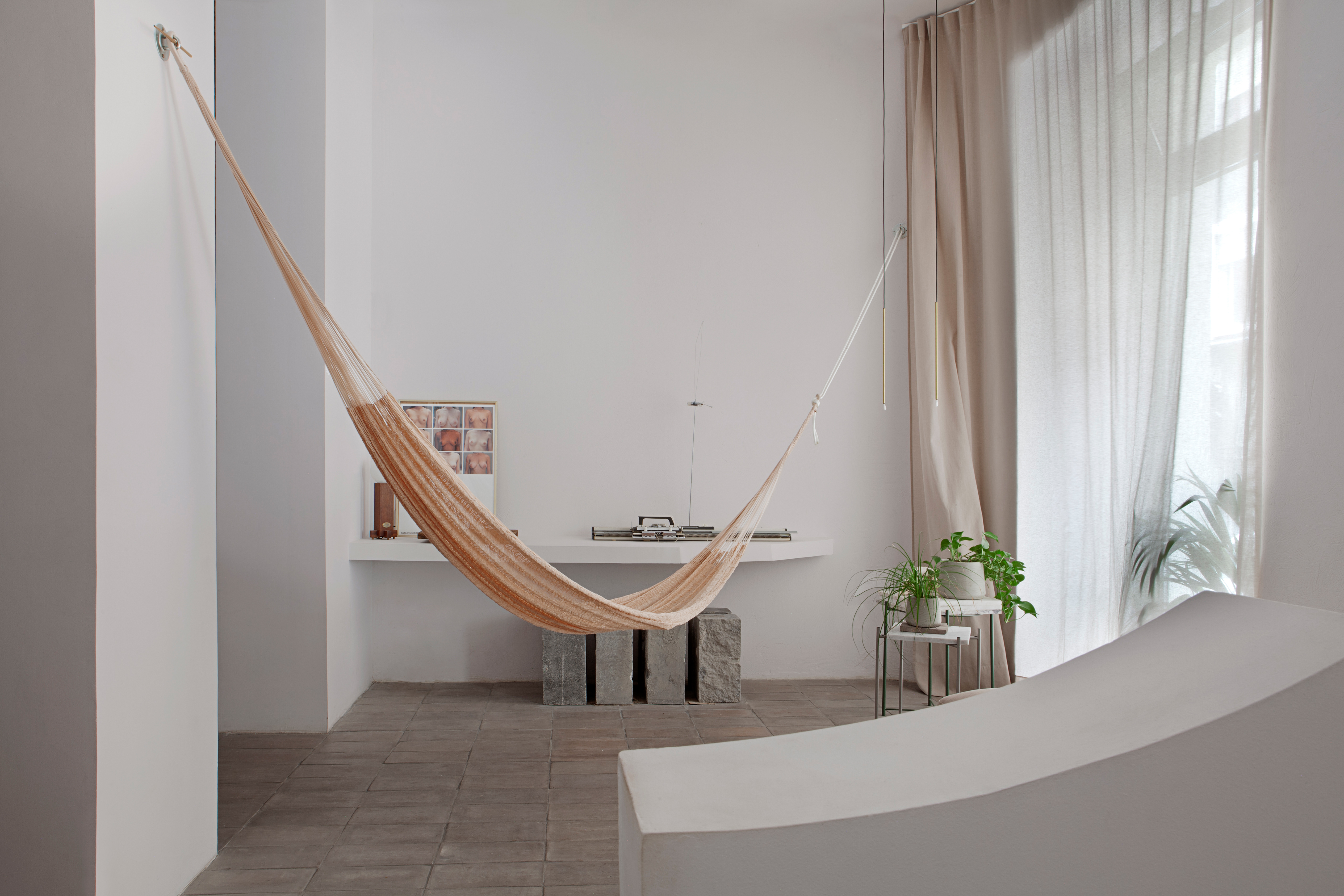
Possibly the cleverest small living room solution we've seen is the use of a hammock. Extending between opposing corners, it offers relaxing seating like you've never seen before, stretching the entire floorspace. And yet, being completely detachable, it can also hang on a hook on the wall when not in use to free up space, the ideal couch alternative.
'The choice to include a hammock brings back memories of outdoor spaces and a more relaxed use of the living room,' Matteo says. 'On the other hand, it is an extremely flexible and very useful solution for such a small flat. When closed, it becomes a decorative element; when open, it integrates and expands the seating areas together with the sofa. And I assure you, it's a really nice vibe when hosting guests.' Or, if you're anything like us, perfect for whiling the hours away with a good book!

Lilith Hudson is a freelance writer and regular contributor to Livingetc. She holds an MA in Magazine Journalism from City, University of London, and has written for various titles including Homes & Gardens, House Beautiful, Advnture, the Saturday Times Magazine, Evening Standard, DJ Mag, Metro, and The Simple Things Magazine.
Prior to going freelance, Lilith was the News and Trends Editor at Livingetc. It was a role that helped her develop a keen eye for spotting all the latest micro-trends, interior hacks, and viral decor must-haves you need in your home. With a constant ear to the ground on the design scene, she's ahead of the curve when it comes to the latest color that's sweeping interiors or the hot new style to decorate our homes.
-
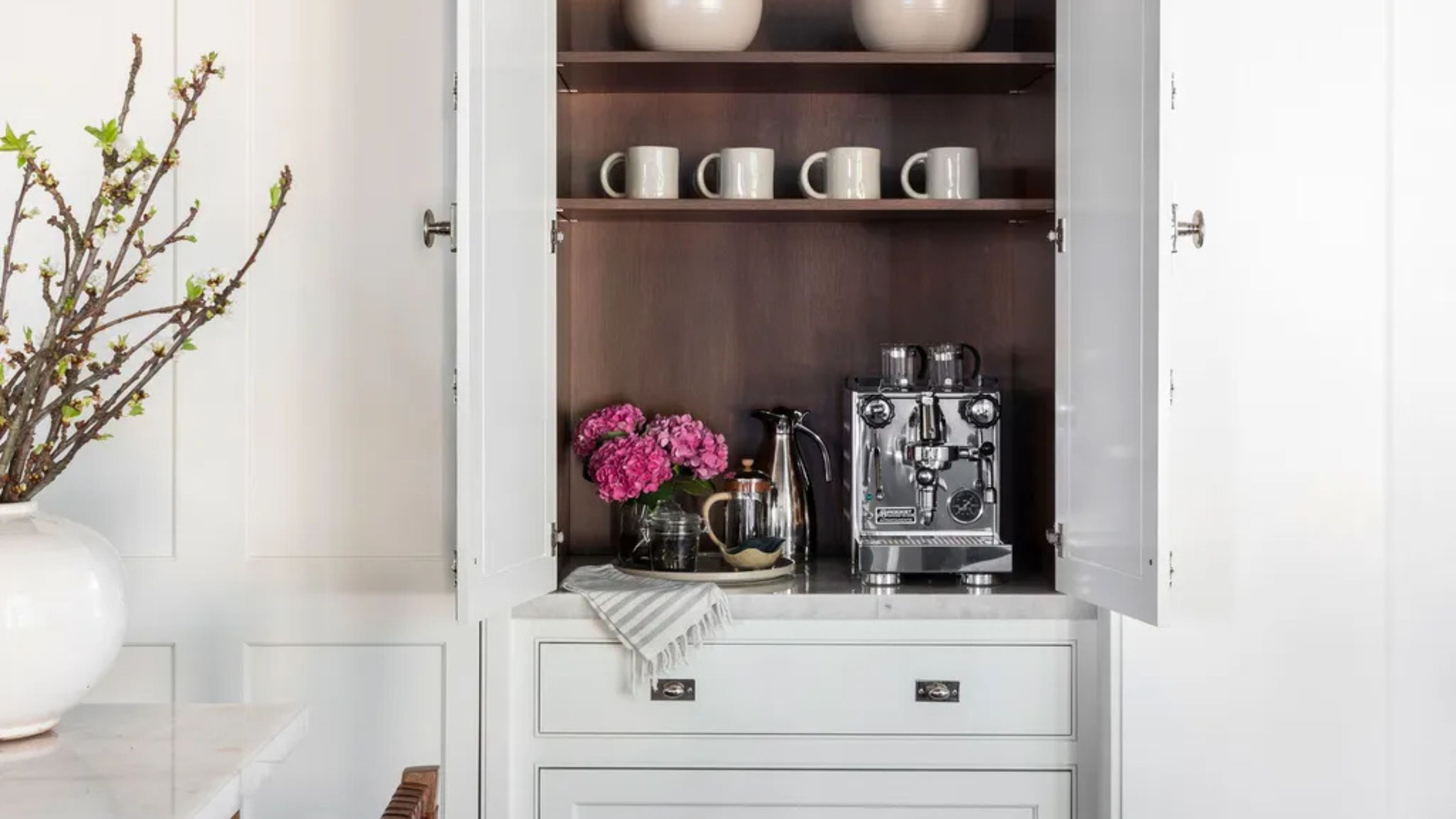 Turns Out the Coolest New Café is Actually In Your Kitchen — Here's How to Steal the Style of TikTok's Latest Trend
Turns Out the Coolest New Café is Actually In Your Kitchen — Here's How to Steal the Style of TikTok's Latest TrendGoodbye, over-priced lattes. Hello, home-brewed coffee with friends. TikTok's 'Home Cafe' trend brings stylish cafe culture into the comfort of your own home
By Devin Toolen Published
-
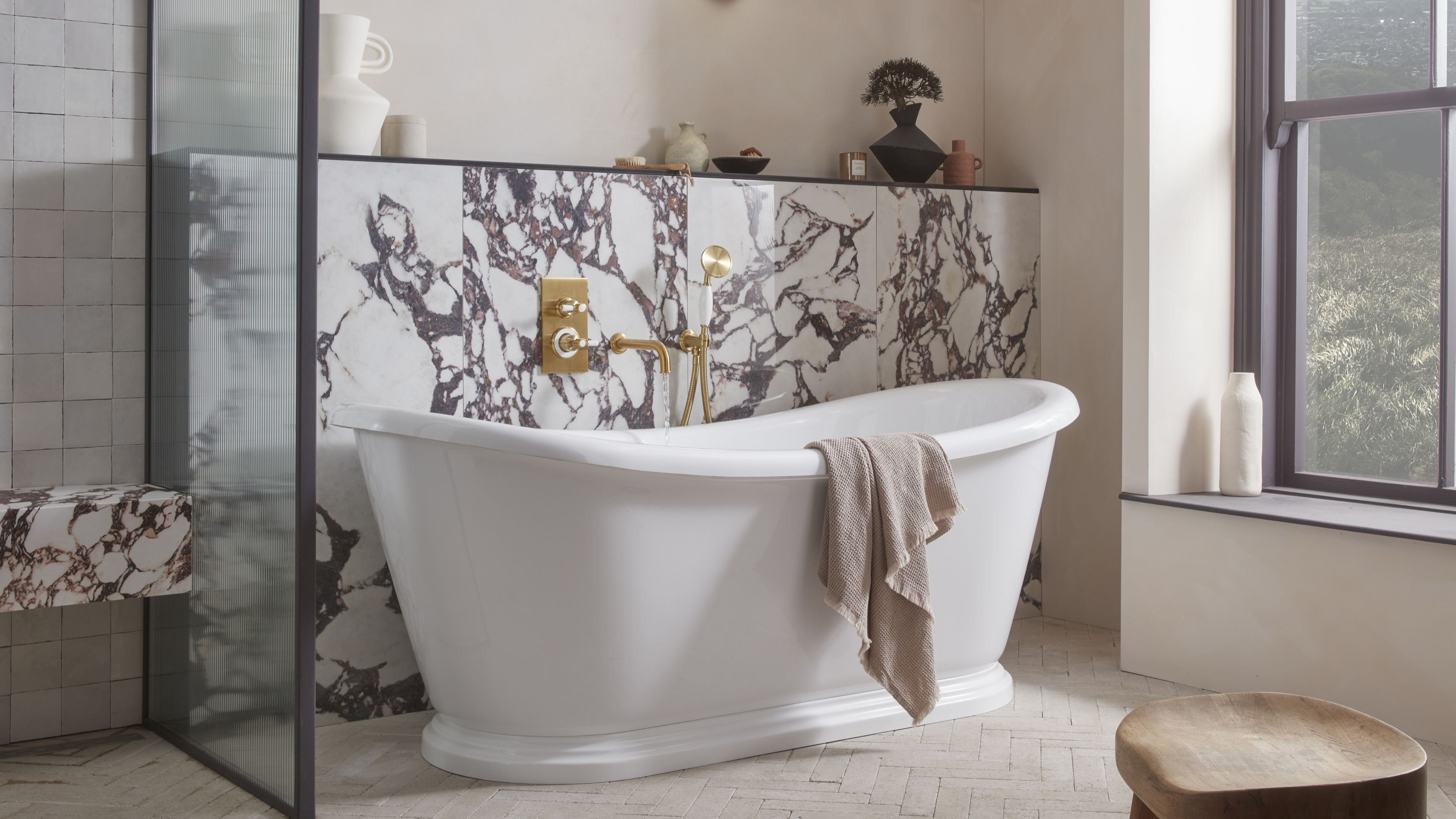 5 Bathroom Layouts That Look Dated in 2025 — Plus the Alternatives Designers Use Instead for a More Contemporary Space
5 Bathroom Layouts That Look Dated in 2025 — Plus the Alternatives Designers Use Instead for a More Contemporary SpaceFor a bathroom that feels in line with the times, avoid these layouts and be more intentional with the placement and positioning of your features and fixtures
By Lilith Hudson Published
