There Are 19 Different Tiles in This Toronto Home — From the Kitchen Island to the Room Dividers
The homeowners' love affair with ceramics spurred their interior designers to start the remodel by shopping for tiles for, almost, every room

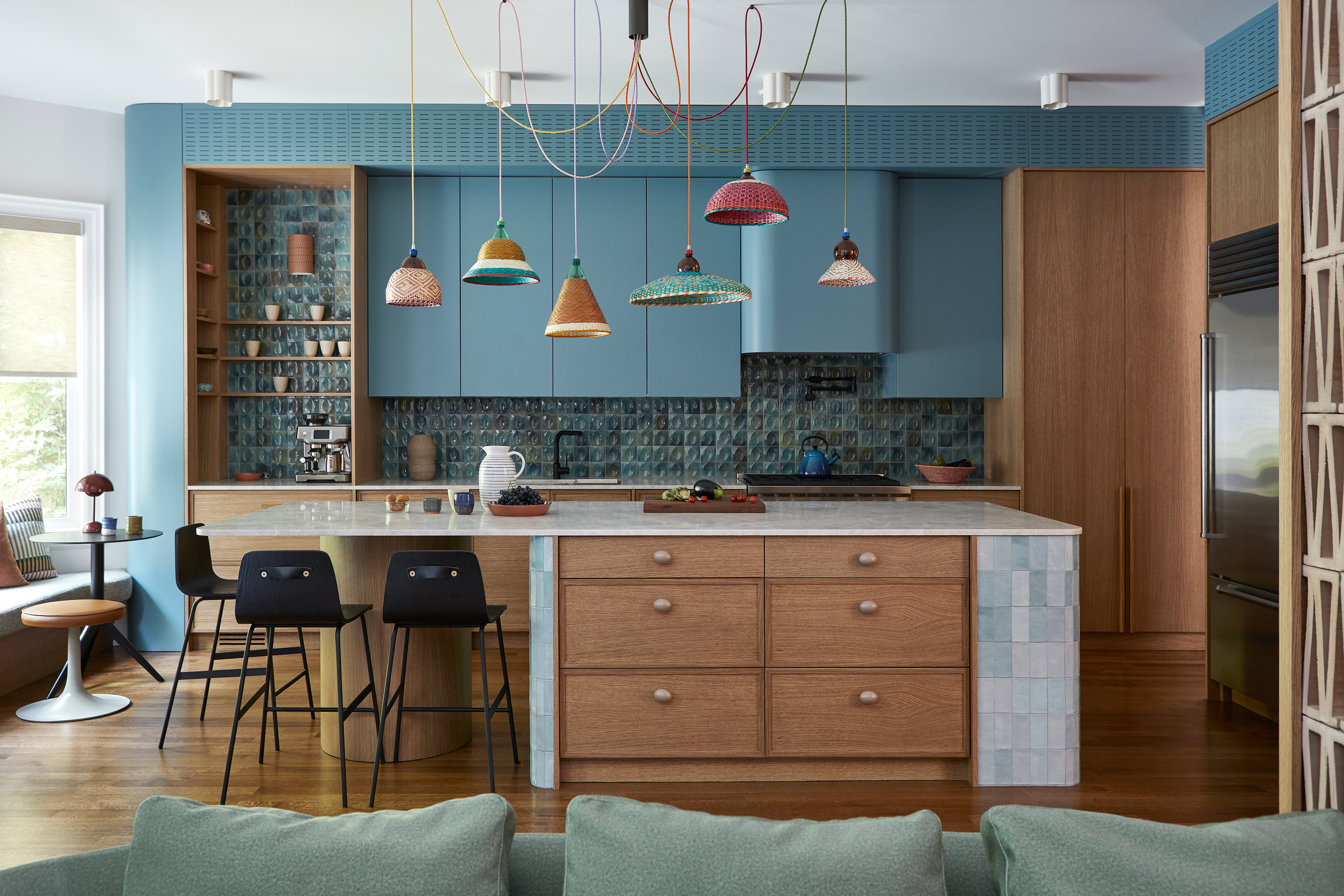
Find the right tiles, and the rest will follow. Not a mantra for every interior design project tackled by Lisa Lev of Lisa Lev Design and Katelyn Rempel of Studio Sonny, but when collaborating together to design for a client with an overflowing ceramic collection, it was an obvious place to start.
The owners' penchant for beautiful vases aside, the two-level detached house in Toronto’s Forest Hill Village, which the couple shares with their three children, was a lackluster builder-grade property, with white on every wall and surface. Their brief for this designer duo was clear: transform these stark spaces into rooms that reflected their personality.
Drawing on inspiration from ceramic vessels by local artist Michelle Organ, Lisa and Katelyn began their approach by sourcing ceramic and porcelain tiles for each room — and where there could possibly be tile, there was. From timeless styles to burgeoning tile trends, it's an exploration of the possibilities of the medium. In fact, 19 different tiles were used in total throughout the home, each setting the tone for the design choices that followed, from colors to texture. "We gravitated to an array of blues from the sea which were mostly used in the kitchen," Lisa tells us. "We also used a contrasting palette of warm terracotta as seen in the family room, powder room, and ensuite bathroom."
Before
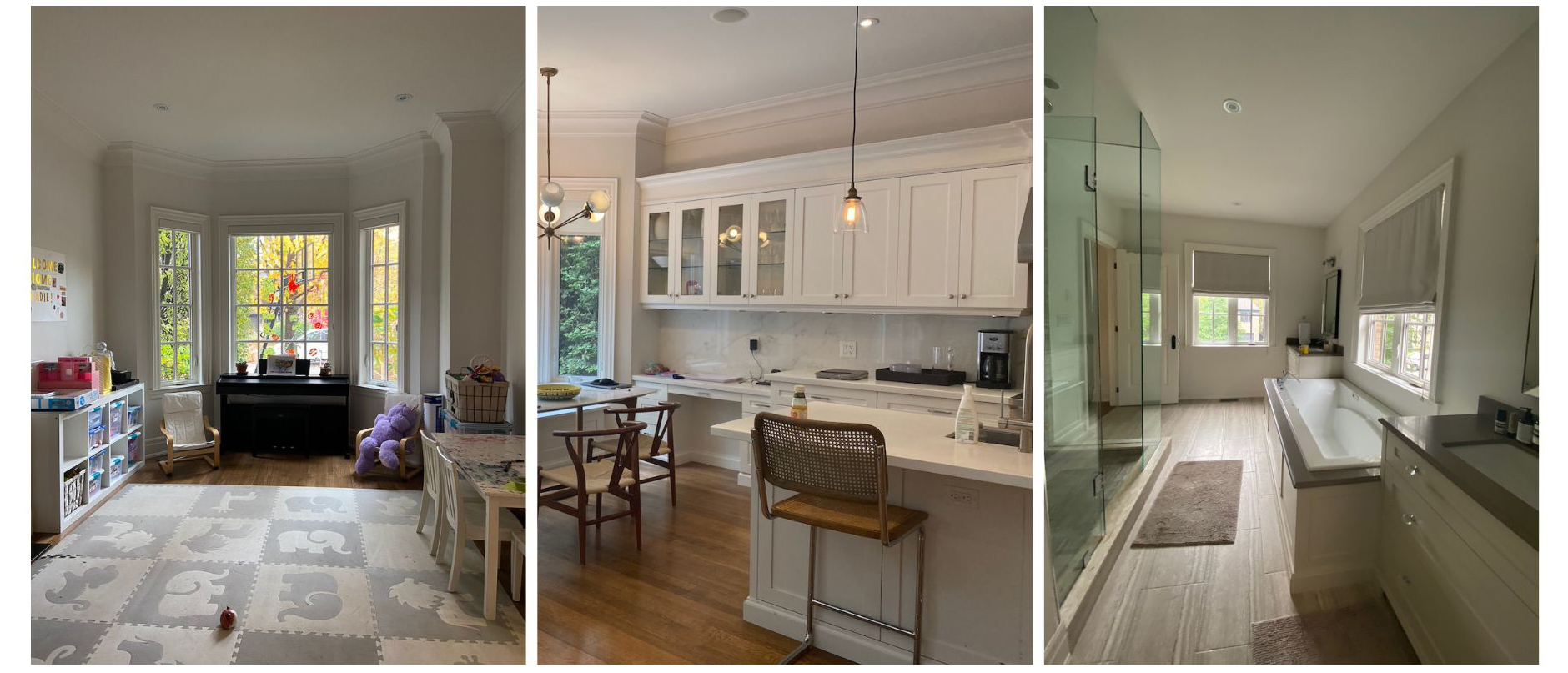
There were functional demands on the designers though, too. "They sought to transform their main floor into a multifunctional space that balanced everyday living along with a desire to entertain friends and family more often," Katelyn explains. "Key to the design was creating zones that allowed their children to retreat and engage independently while maintaining an open, connected feel throughout the main floor. As was establishing better flow from room to room, and to their newly completed backyard pool and lounge area."
After
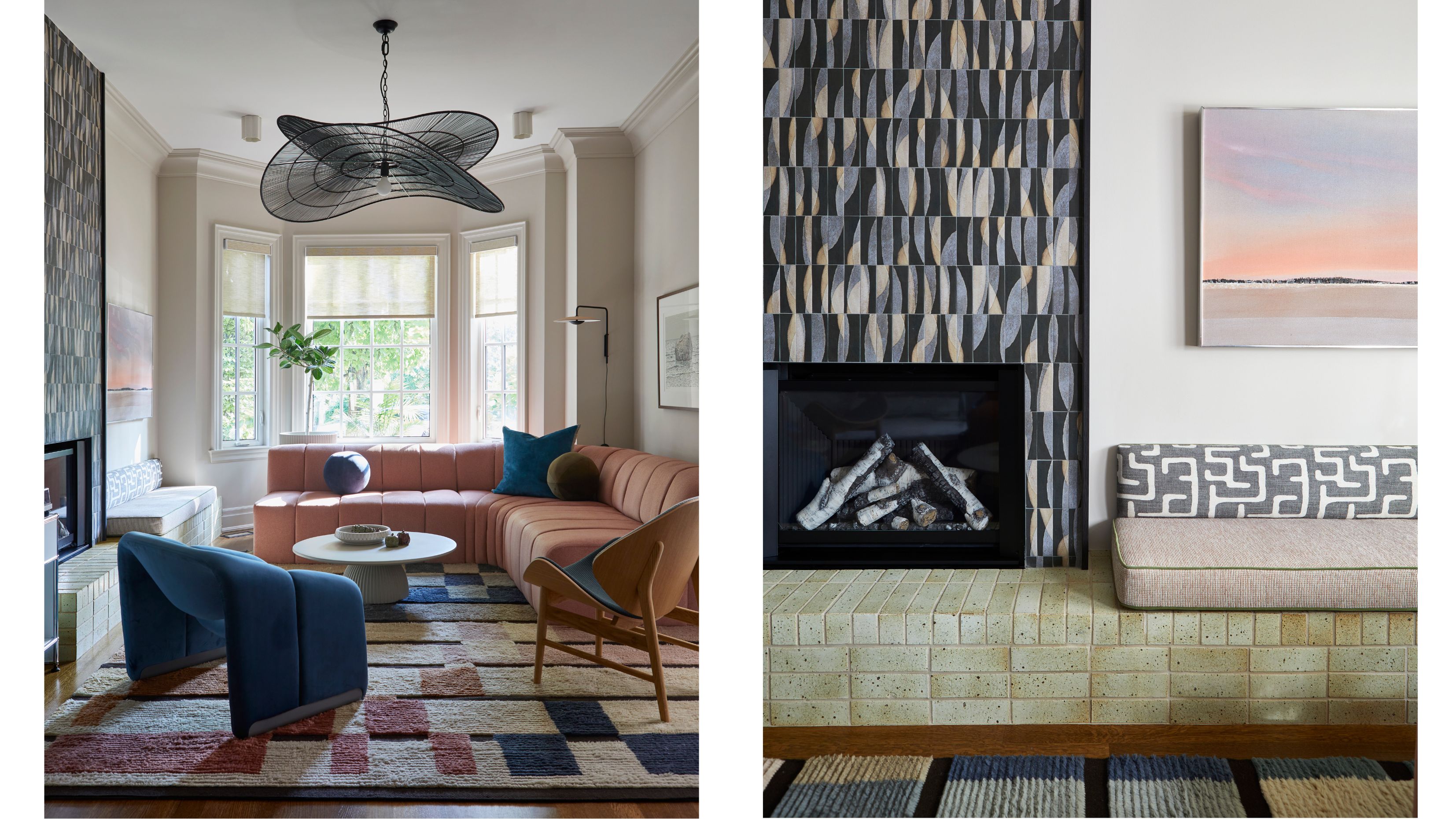
The colors, drawn from the Mediterranean, meet a rich layering of textures. "We collectively made this central to achieving the clients’ vision of a home filled with earthy warmth and organic elements," Katelyn says, "balancing this aesthetic with practicality, by selecting materials that not only evoke natural beauty but are also resilient enough to support a growing family and the demands of everyday life."
When first stepping into the house, you're confronted with a focal point fireplace in what was once a stark white playroom. "The main tile used on the surround is actually an ‘accent tile’ tile meant to be used sporadically within a field of solid color," Lisa explains, "but we loved it so much and thought it would be interesting to use it as the field in a random application."
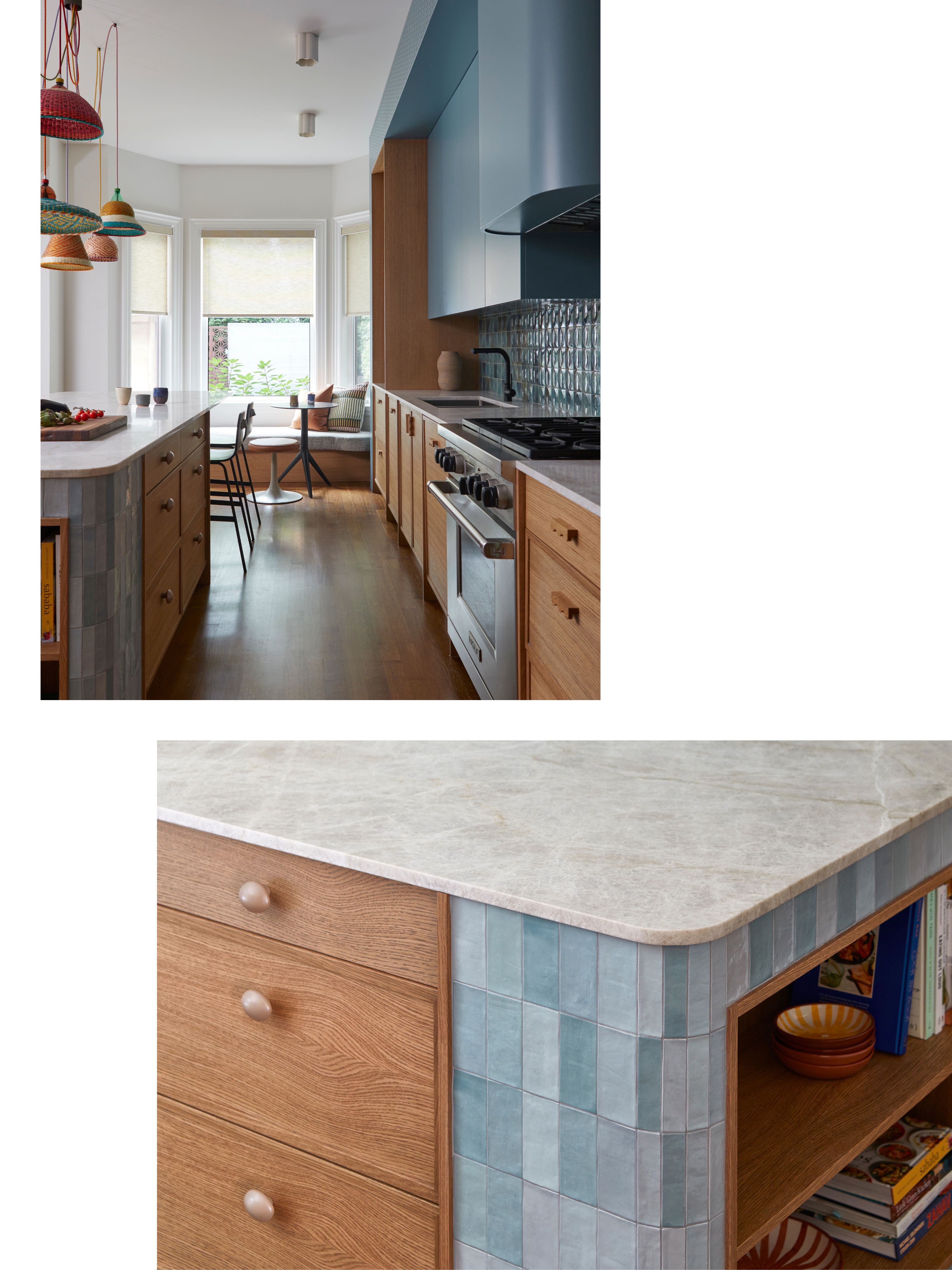
The once all-white kitchen is now a highlight of the house — a trove of interesting details that bring texture and color into play once again. The kitchen backsplash tiles are three-dimensional, while a perforated panel wraps around the top of the upper cabinets, making the kitchen feel as though it's built intp the walls.
The Livingetc newsletters are your inside source for what’s shaping interiors now - and what’s next. Discover trend forecasts, smart style ideas, and curated shopping inspiration that brings design to life. Subscribe today and stay ahead of the curve.
The kitchen island, with its curved detailing and pretty Taj Mahal quartzite surfaces, was a new idea for both Katelyn and Lisa. "We had never done tile on an island before," Lisa explains. As well as open and closed storage built into it, "the island’s eating area can easily accommodate several diners with an unexpected wide columnar base adding to the playful geometry of the room."
The light fixture over the kitchen island, made from hand-woven baskets and recycled water bottles is a constant conversation piece, while the kitchen's ceramic knobs, chosen for their connection to the pottery-inspired elements, add another unusual talking point.
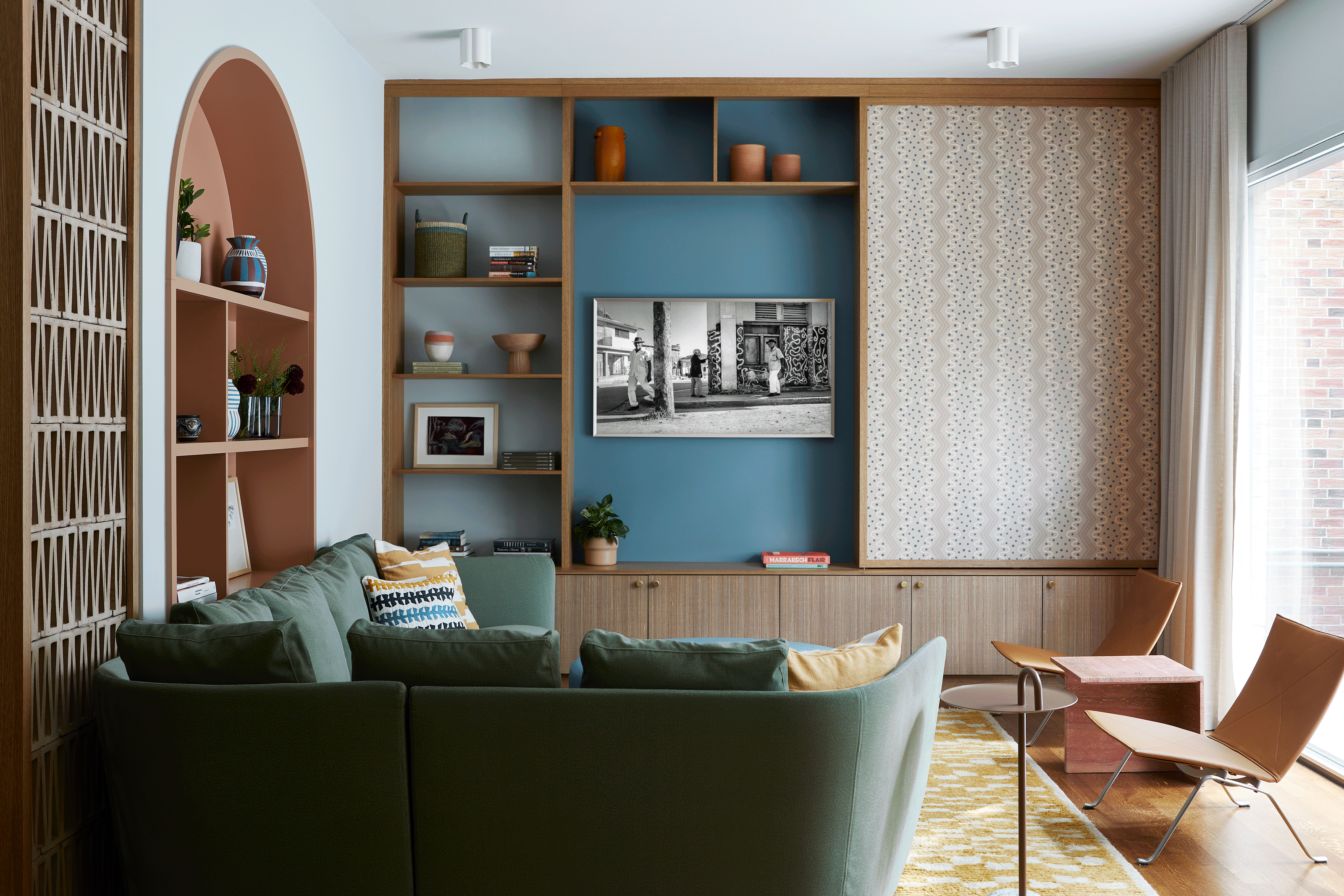
In the adjoining snug, the unused fireplace was removed, opening up space for a shelved media wall that could display sentimental items, including their daughter’s handmade pottery.
The oak shelves and gables were stained to match the kitchen cabinetry, while a light blue was introduced to flow in from the adjoining cooking space. "A sliding door clad in wallpaper becomes a functional design element, concealing the TV when not in use and acting as an artful focal point," Katelyn explains. As an extra detail, copper linen laminate fronts introduce a subtle sheen.
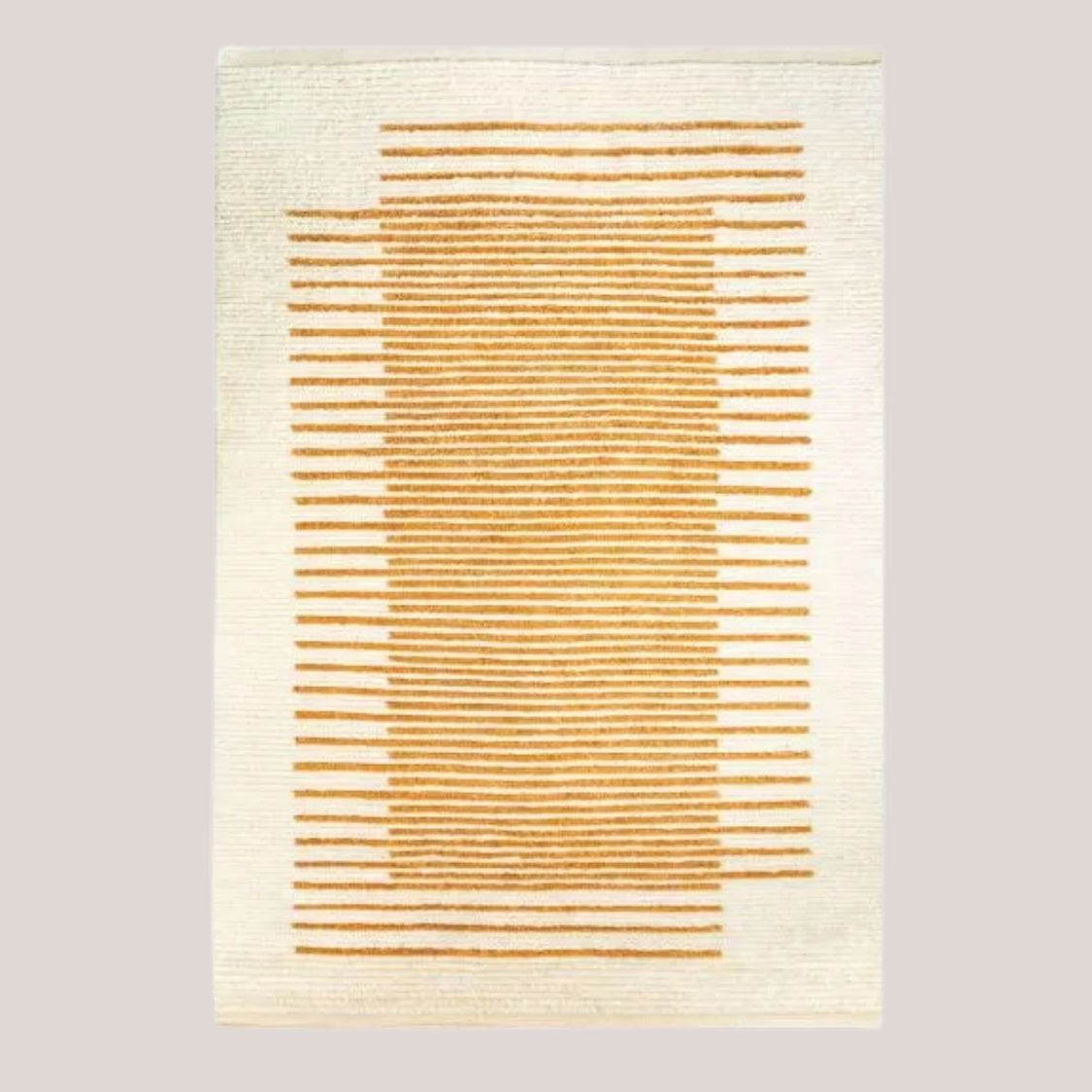
The sunny yellow rug makes this room so much more uplifting.
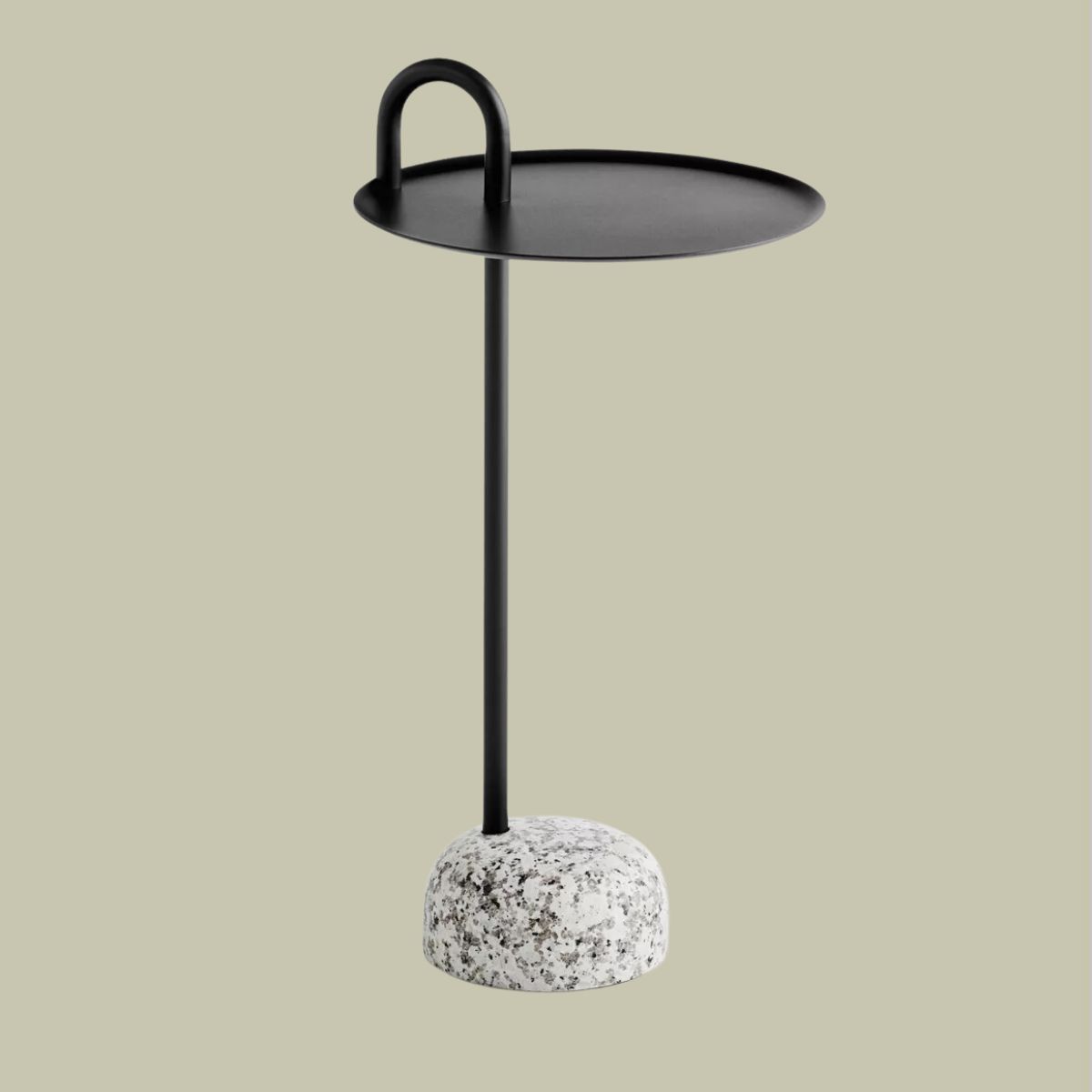
This is the same side table used in the family's TV room.

If artisan ceramics aren't in the budget, try this on for size.
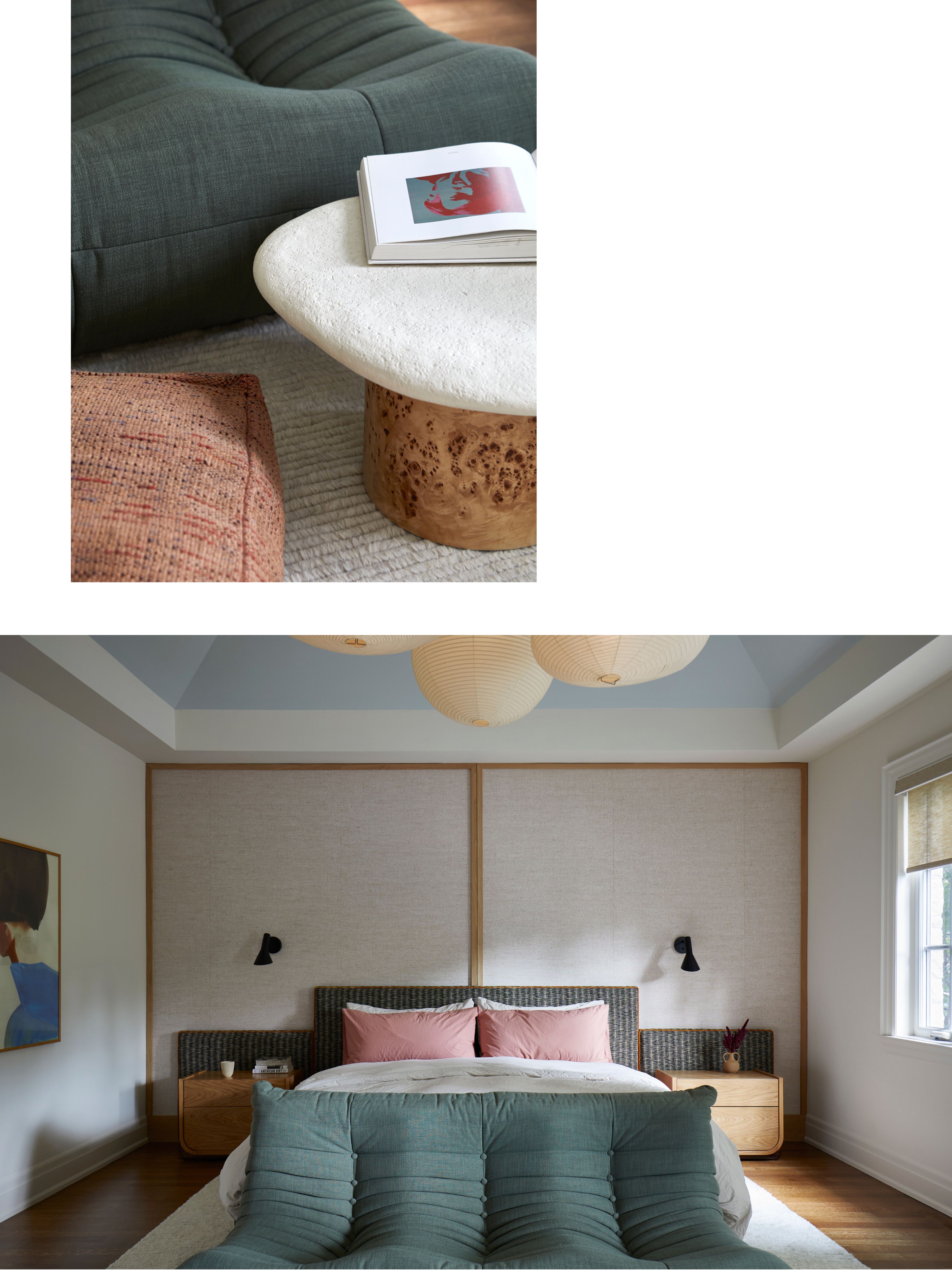
With the primary bedroom oversized (and that's not counting its adjoining walk-in galley closet), Katelyn and Lisa set about filling it with comfortable, lounging furniture, so that the whole family can gather there in the evenings.
"The wall behind the bed is covered in grass cloth framed in oak," Lisa explains. "This brings warmth, and helps to lessen the openness of the large space." At the foot of the bed, the designers introduced a cozy, low-profile Togo, in a matching shade to the custom upholstered headboard.
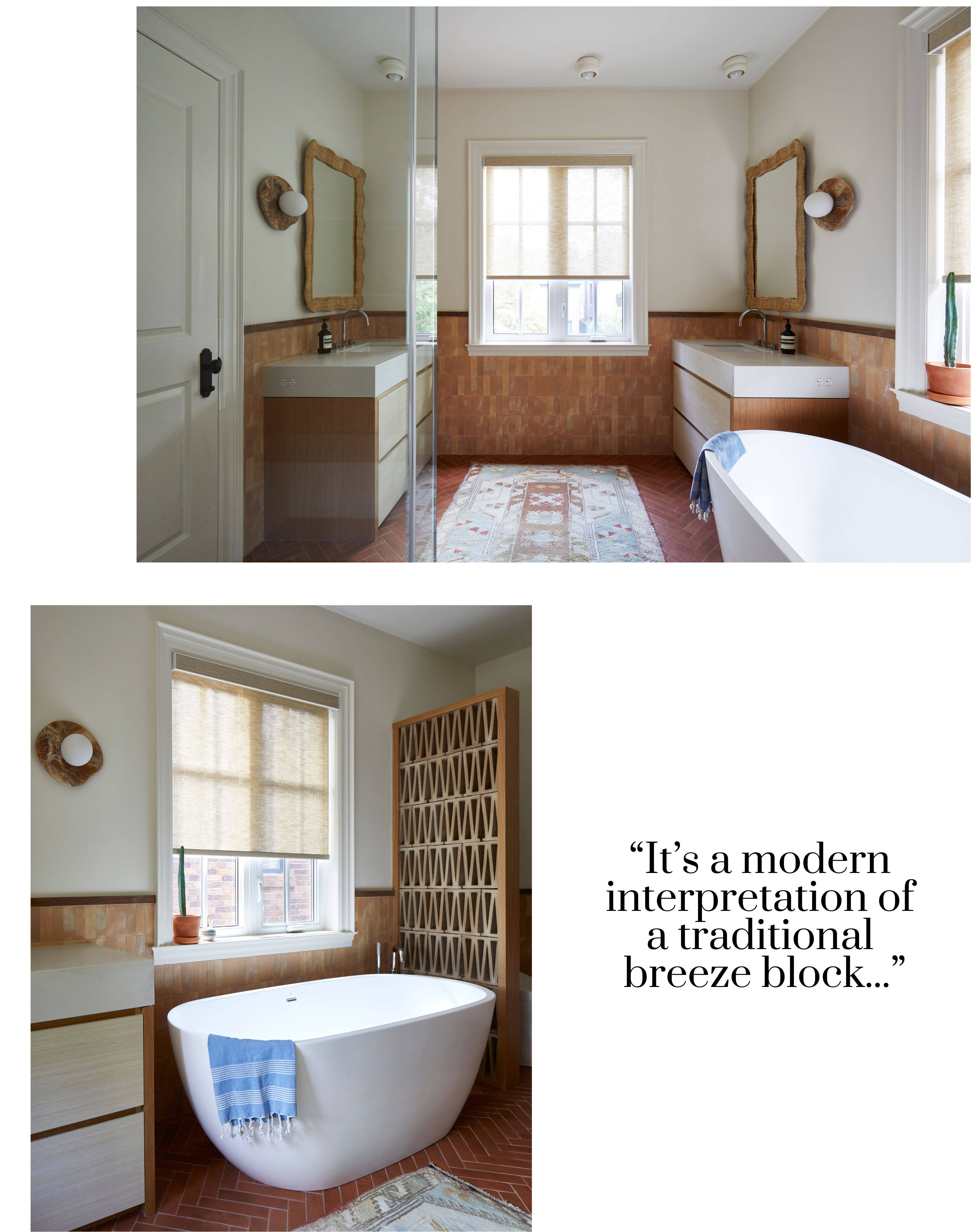
Into the ensuite, the soft blues transform into warm, cocooning terracottas, paired with wood, rattan, and natural brown stone.
And the most surprising use of tile takes centerstage in this space — in the form of a 'breeze-block' style room divider, that was also seen in the snug. "It's a modern interpretation of the traditional breezeblock by using a product called Celosia by Mutina," explains Katelyn, "and the application was carried from the hallway into the ensuite, offering privacy by the toilet while ensuring continuity of materiality throughout the home."
And, through embracing ceramics as part of the core design language, that's exactly what they've achieved. Even with subtly shifting color palettes and moods room-to-room, this home is grounded in a celebration of a material, and one that its owners have a real connection to.

Luke Arthur Wells is a freelance design writer, award-winning interiors blogger and stylist, known for neutral, textural spaces with a luxury twist. He's worked with some of the UK's top design brands, counting the likes of Tom Dixon Studio as regular collaborators and his work has been featured in print and online in publications ranging from Domino Magazine to The Sunday Times. He's a hands-on type of interiors expert too, contributing practical renovation advice and DIY tutorials to a number of magazines, as well as to his own readers and followers via his blog and social media. He might currently be renovating a small Victorian house in England, but he dreams of light, spacious, neutral homes on the West Coast.