A fabulously functional Scandi-inspired house in south London that's full of clever storage
Durable materials and acres of storage make this pared-back home in Greenwich perfect for family life
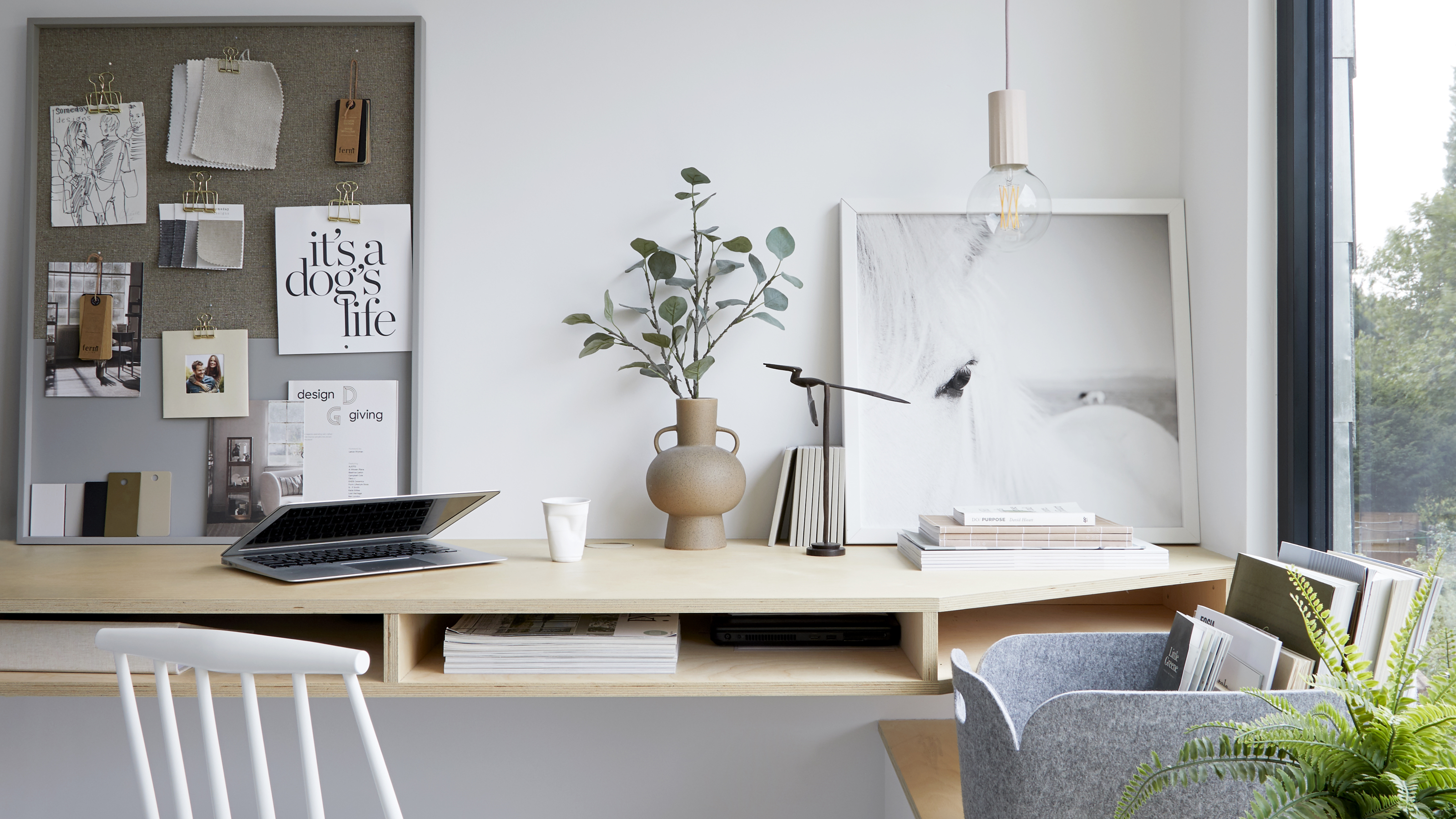
This three-storey Victorian terraced modern house in south-east London belongs to Emily Mayne, founder of Someday Designs on-line store, husband Paul Mooney, a finance director for a commercial real estate company and their two sons, Teddy, six and Flynn, three.
It’s hard to imagine their beautiful Scandi-inspired home looking anything other than perfectly pristine, but when their two boys, Teddy and Flynn are here it becomes a playground for Power Rangers games and races around the kitchen island. The secret to its serene state, say the couple, is absolutely masses of storage, a place for everything and child-proof surfaces. ‘Actually we’re a naturally neat family and the boys are displaying a tendency to liking things lined up and in order, so they’re pretty good at putting things back in place. We’re counting our blessings - so far,’ laughs Emily.
The couple bought their south-east London Victorian terraced home, in an area that’s coming up but not quite fashionable, as it offered great value space-wise, its proximity to a local park and because it’s a do-able, 40-minute cycle ride to Paul’s job as a finance director in the city. ‘We could have gone to a more popular area three miles down the road but that would mean half the house for our money,’ says Emily who founded on-line interiors shop Someday Designs, specializing in contemporary British and Scandi design five years ago.
When they bought the house, with its generous bay-fronted rooms and south-facing garden in 2014, it was cosmetically okay but had scope for improvement. ‘Rather than rush into a refurbishment we decided to live in it to decide how we wanted it to evolve long term,’ says Emily. Over the years they developed tick-boxes: a large kitchen/diner, a log burner in the living room, a dedicated home office, a new main bedroom suite at the top, and, as luckily, they’re not overlooked, as many large windows as possible. Now, after an 18 month renovation they are enjoying the fruits of their labors.
Kitchen
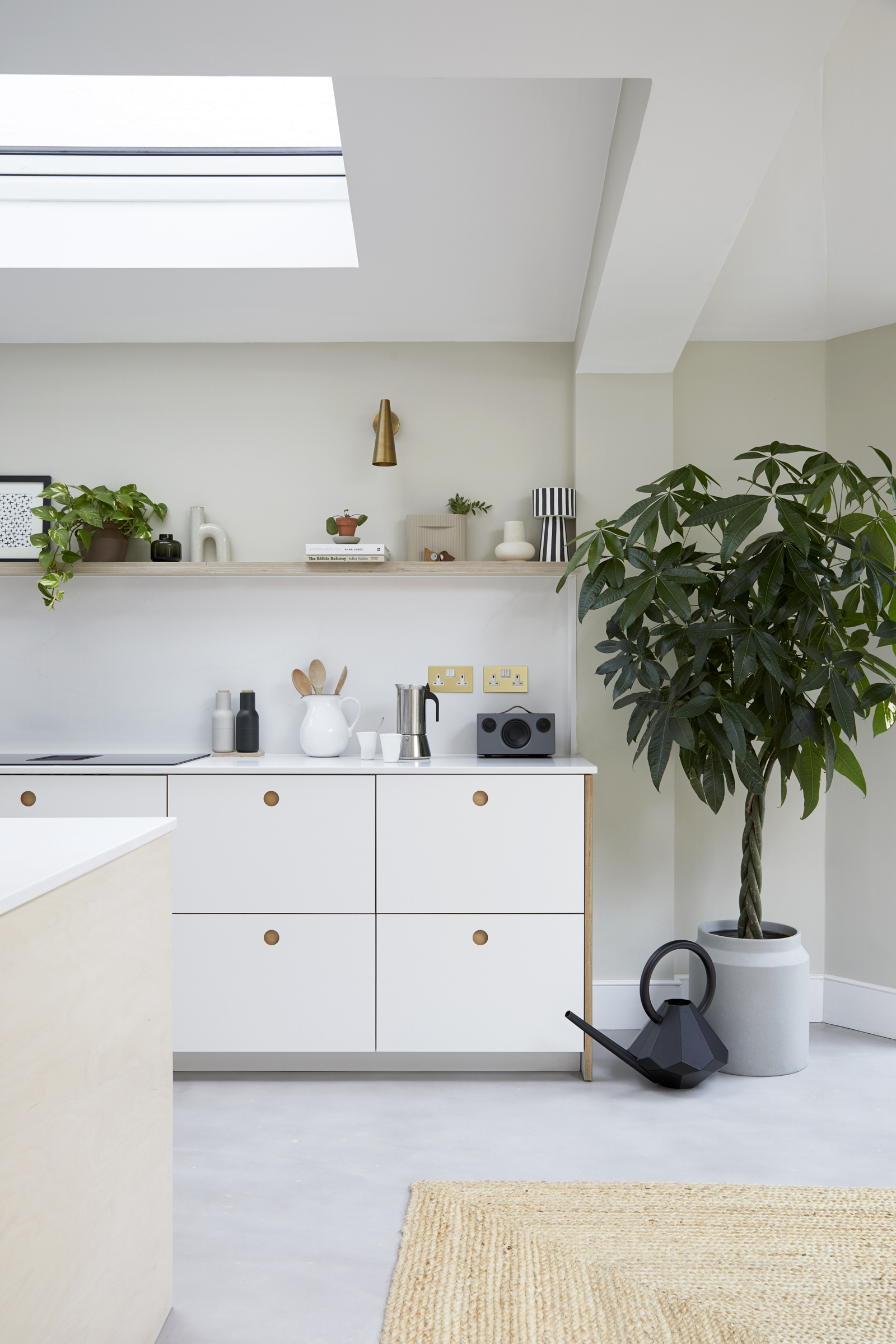
‘We did the roof extension first, whilst living in the house which wasn’t too disruptive,’ says Emily. ‘But then living through the kitchen and home office additions was much more of a challenge - not to be recommended.’
Overall the house has been extended by one-third with several modern home extension ideas; the kitchen, incorporating the side return, pushed out three meters into the garden, and the new home office built above it. ‘Paul would be the first to admit that design isn’t his strong point but he was very good at trusting me to take the lead and then helping to veto ideas along the way,’ says Emily. ‘Sometimes I get lost in the details and his strength is seeing the wider picture.’
A huge bank of cupboards in the kitchen in durable Formica holds everything from breakfast cereals to glassware.
Be The First To Know
The Livingetc newsletters are your inside source for what’s shaping interiors now - and what’s next. Discover trend forecasts, smart style ideas, and curated shopping inspiration that brings design to life. Subscribe today and stay ahead of the curve.
Dining area
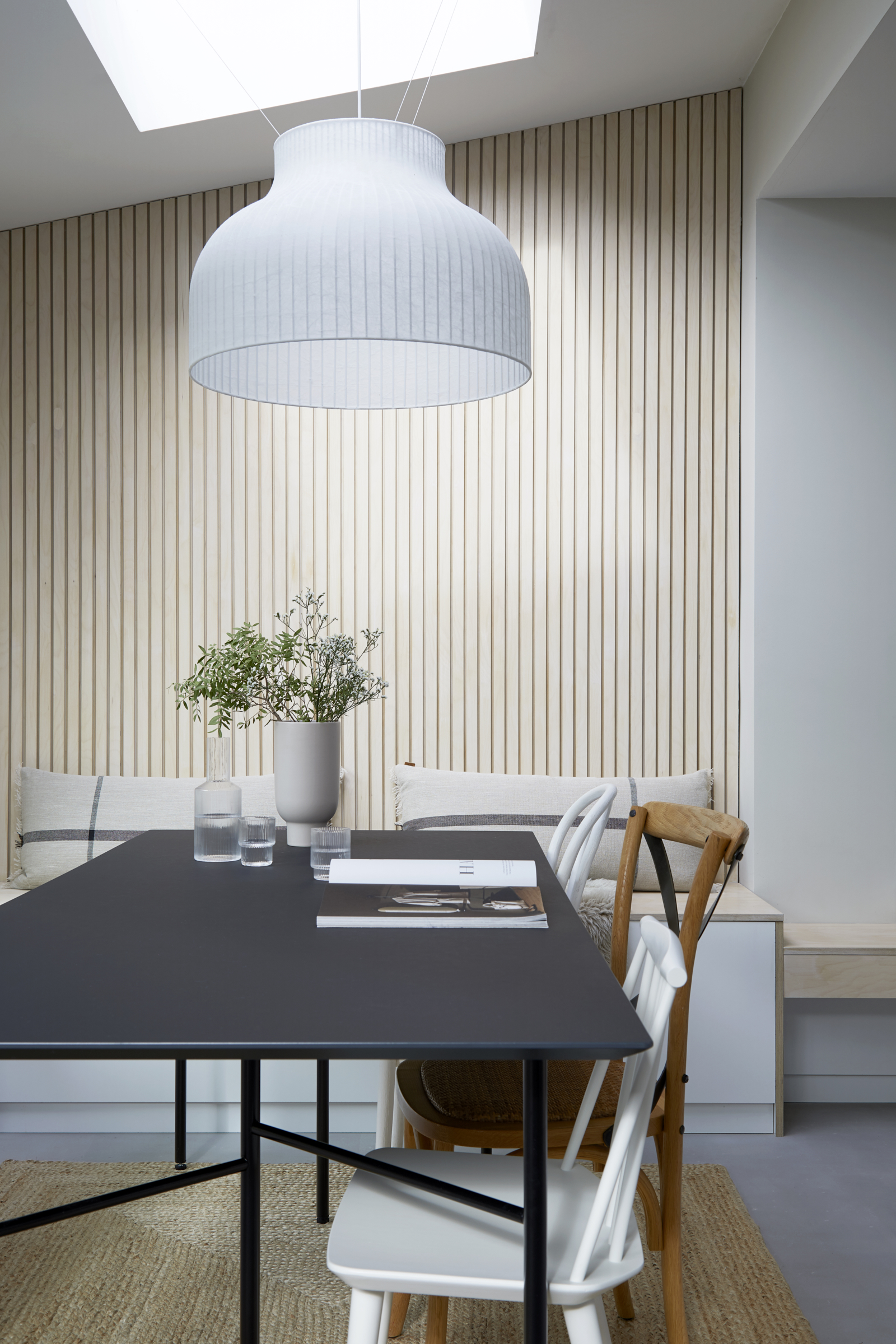
The kitchen-diner idea is the social hub with a table for ten, which doubles as a place for the children to draw and paint. The couple designed an open working area - deliberately avoiding wall units - to sit under the sky light canopy of the side return.
All life happens around this huge table - entertaining, playing with the children - and the detritus gets hidden in the storage under the bench seating. A connection with the outside, provided by a large picture window, was crucial.
Snug
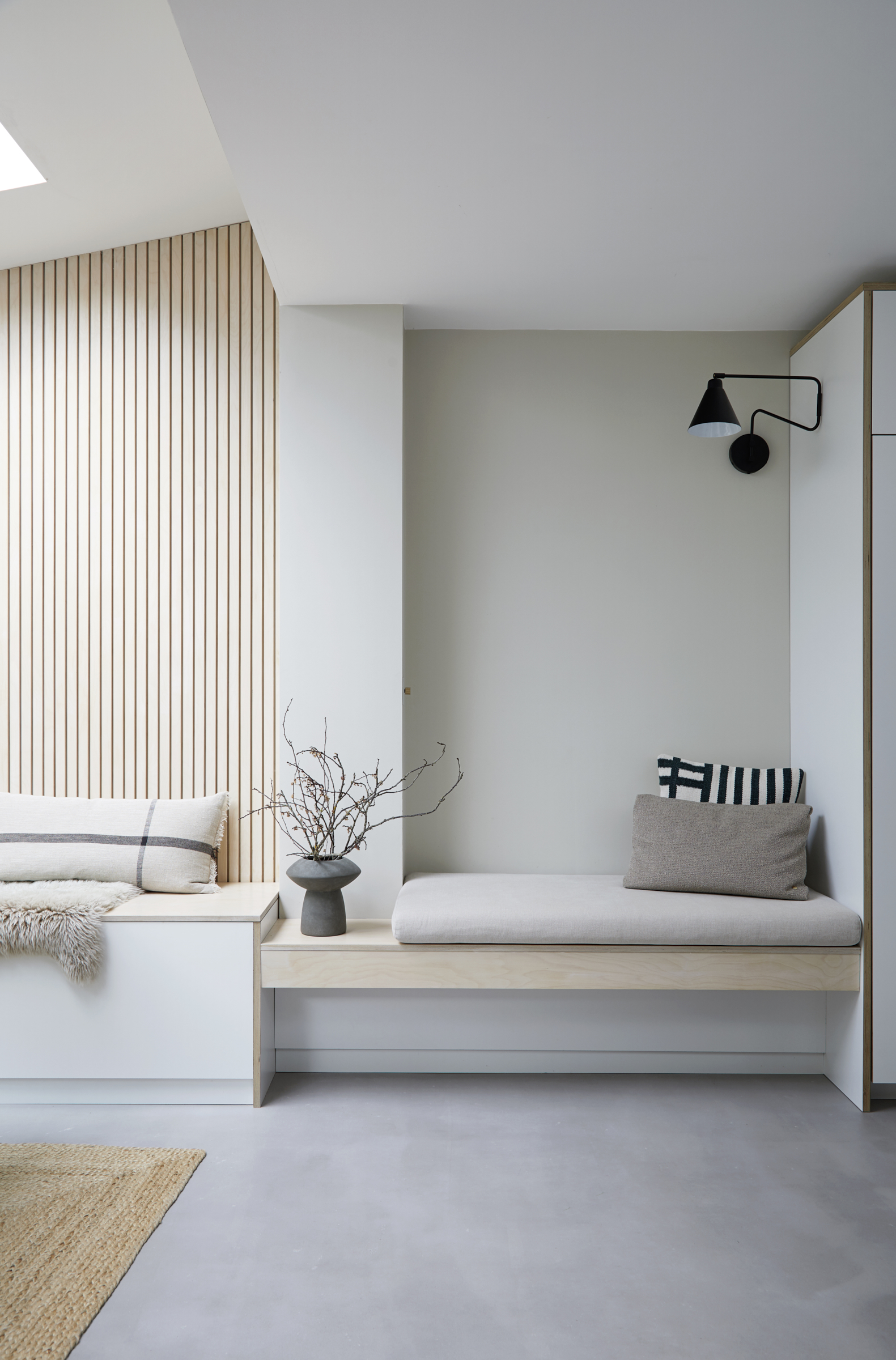
The family sit in here and read stories with the children - the bench is the same size as a two-seater sofa. If seeking out the best couches and sofas is on your agenda, then it's worth considering one for your kitchen extension.
The slatted wall has a Japanese vibe, influenced from Emily’s visits there for work when she was a homewares buyer for a big retailer.
Living room
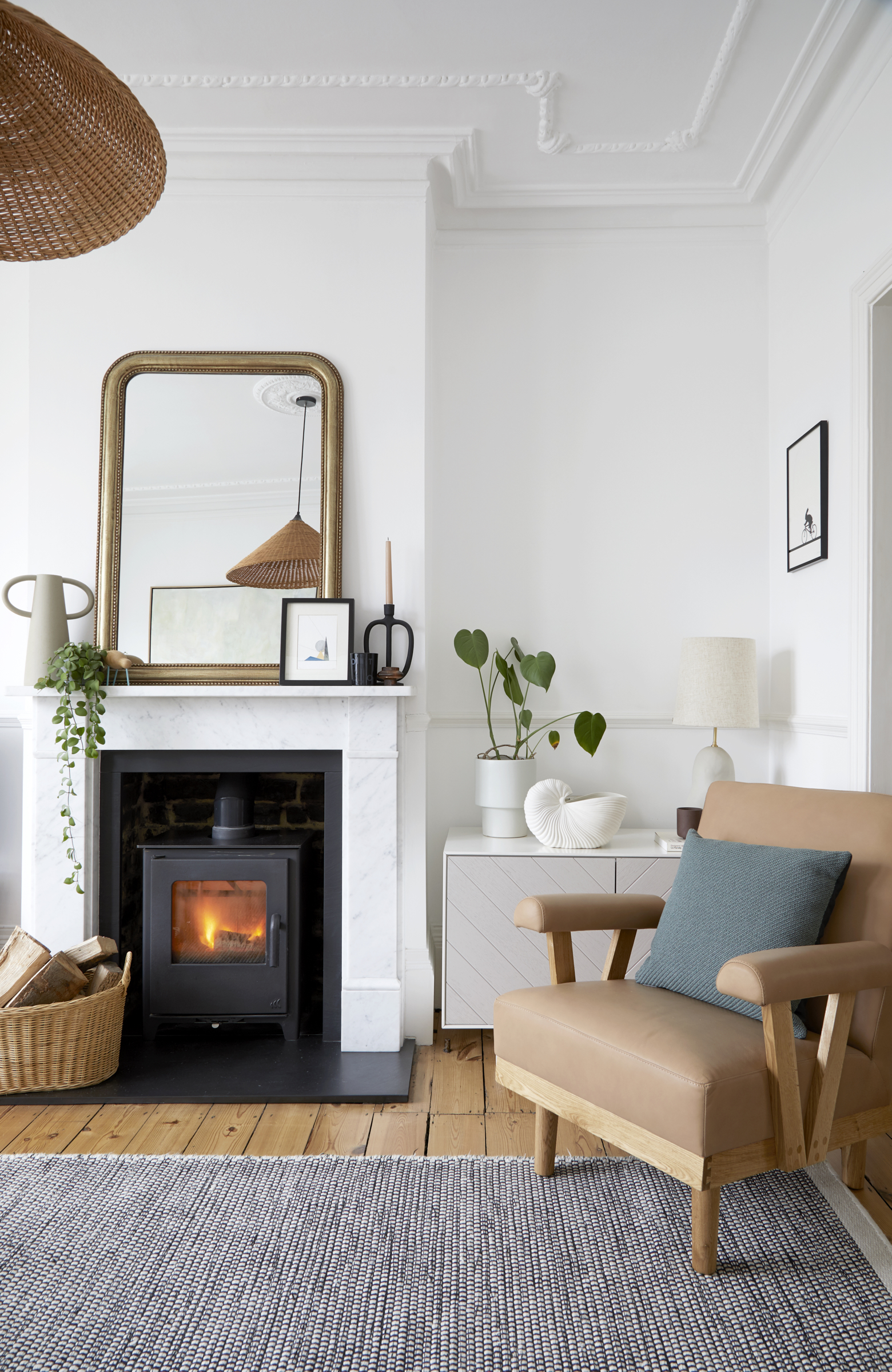
The living room, with its original doors, floors and cornicing, was decorated, rather than renovated and a marble fireplace added in keeping with the 1890’s period of the house, plus that tick-list wood burner idea - ‘worth every penny’ - but otherwise it was just paint, polish and furniture.
‘We wanted a timeless, grown up vibe here so chose a neutral backdrop that would accommodate a mix of period items with modern furniture,’ explain the couple. ‘It was important to have a focal point and we wanted the cosiness of a fire - so consider both the fire surround and log burner good investments.’
Main bedroom
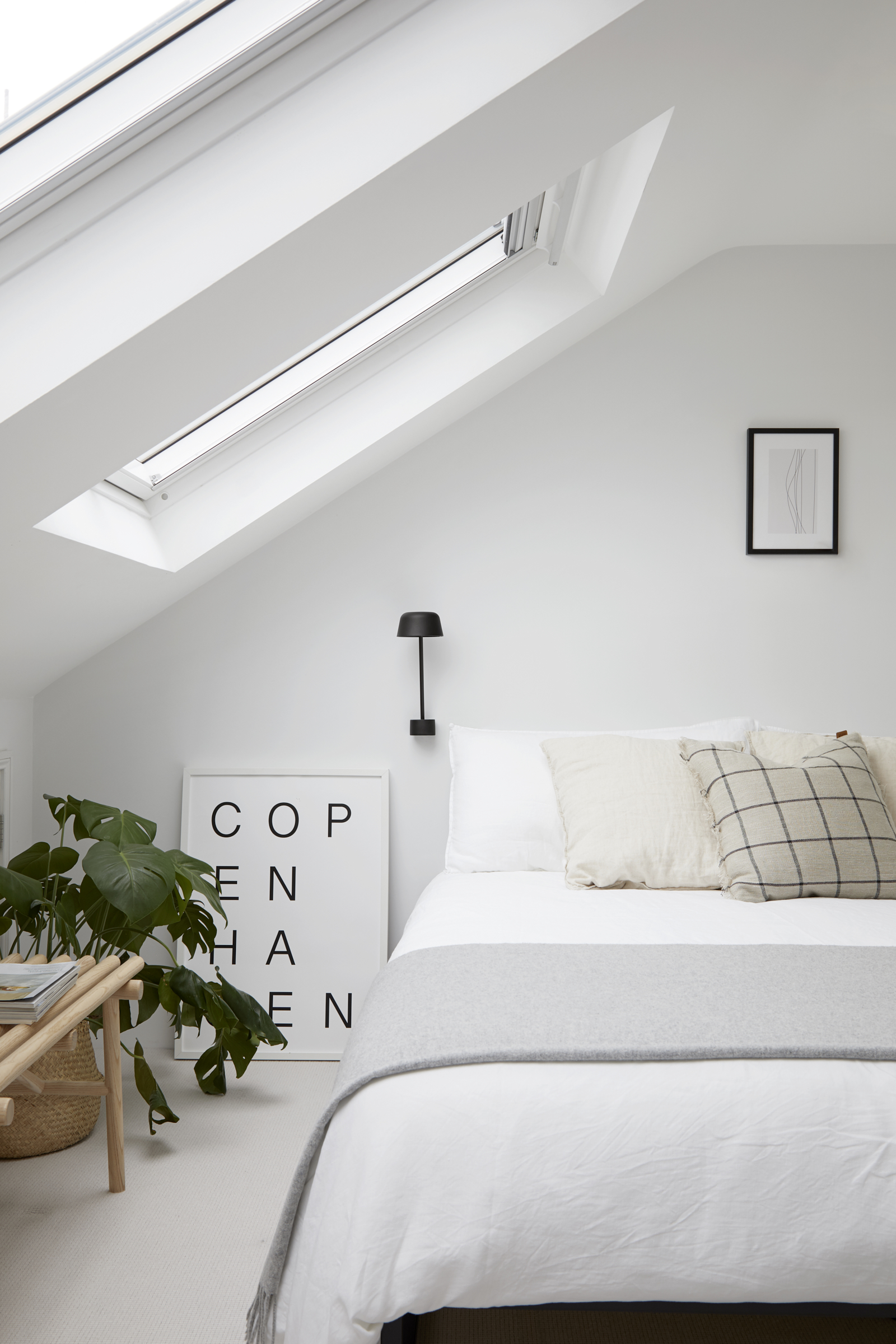
‘This cool calm haven in the roof extension was the first part of the building work and heaven to retreat to when there was mayhem below,’ says Emily.
Ensuite bathroom
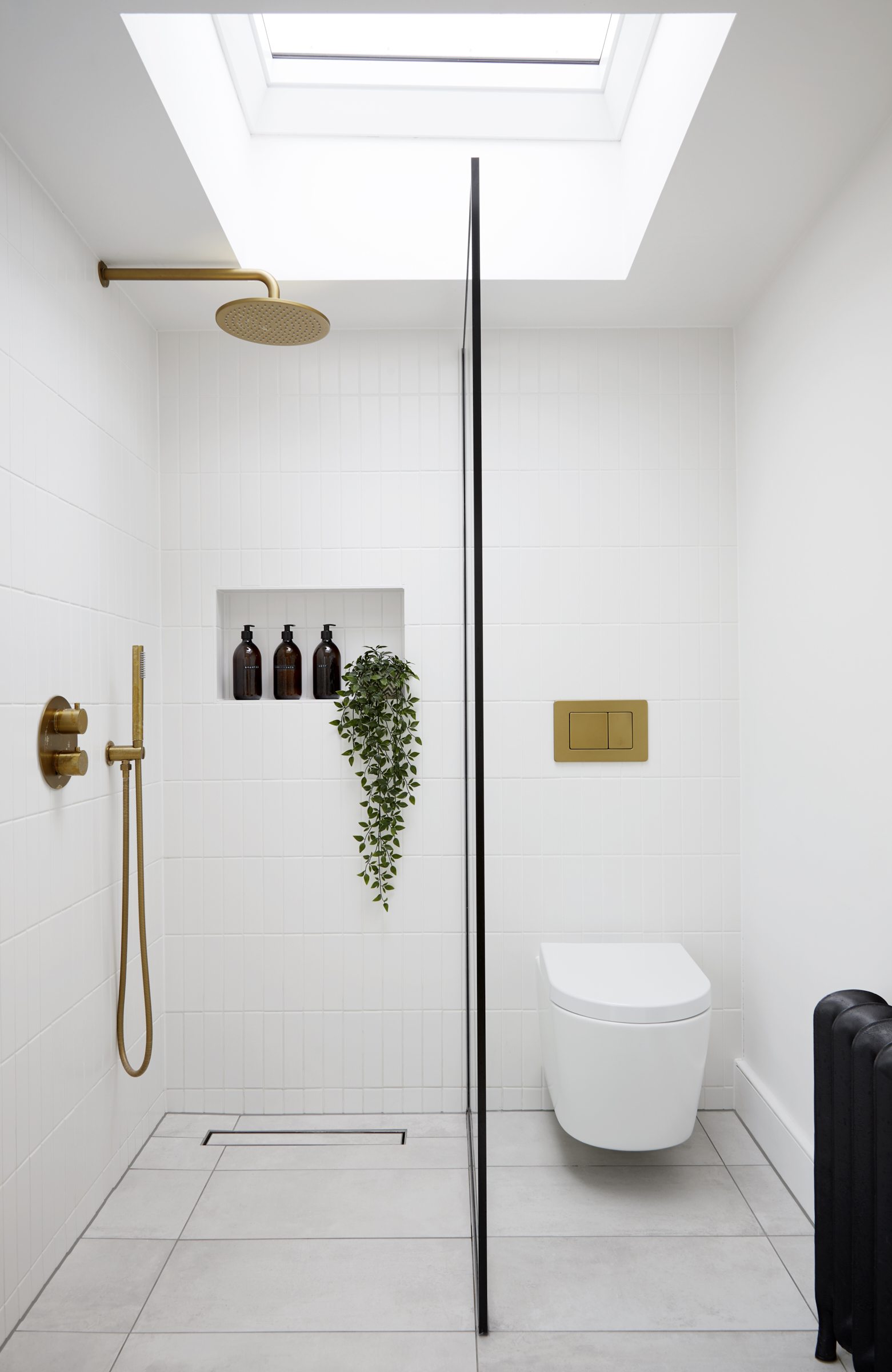
With the boys occupying the work-in-progress first floor, the new second floor bedroom and ensuite bathroom idea is their personal space. ‘It feels like a retreat in the sky as we’re on the top of a hill,’ says Emily.
‘We chose a spacious walk in shower over a bath and elevated the ceiling height as much as possible with a ‘sky lantern’. Standing under here feels like an outdoor shower with uninterrupted views of the clouds.’
Home office
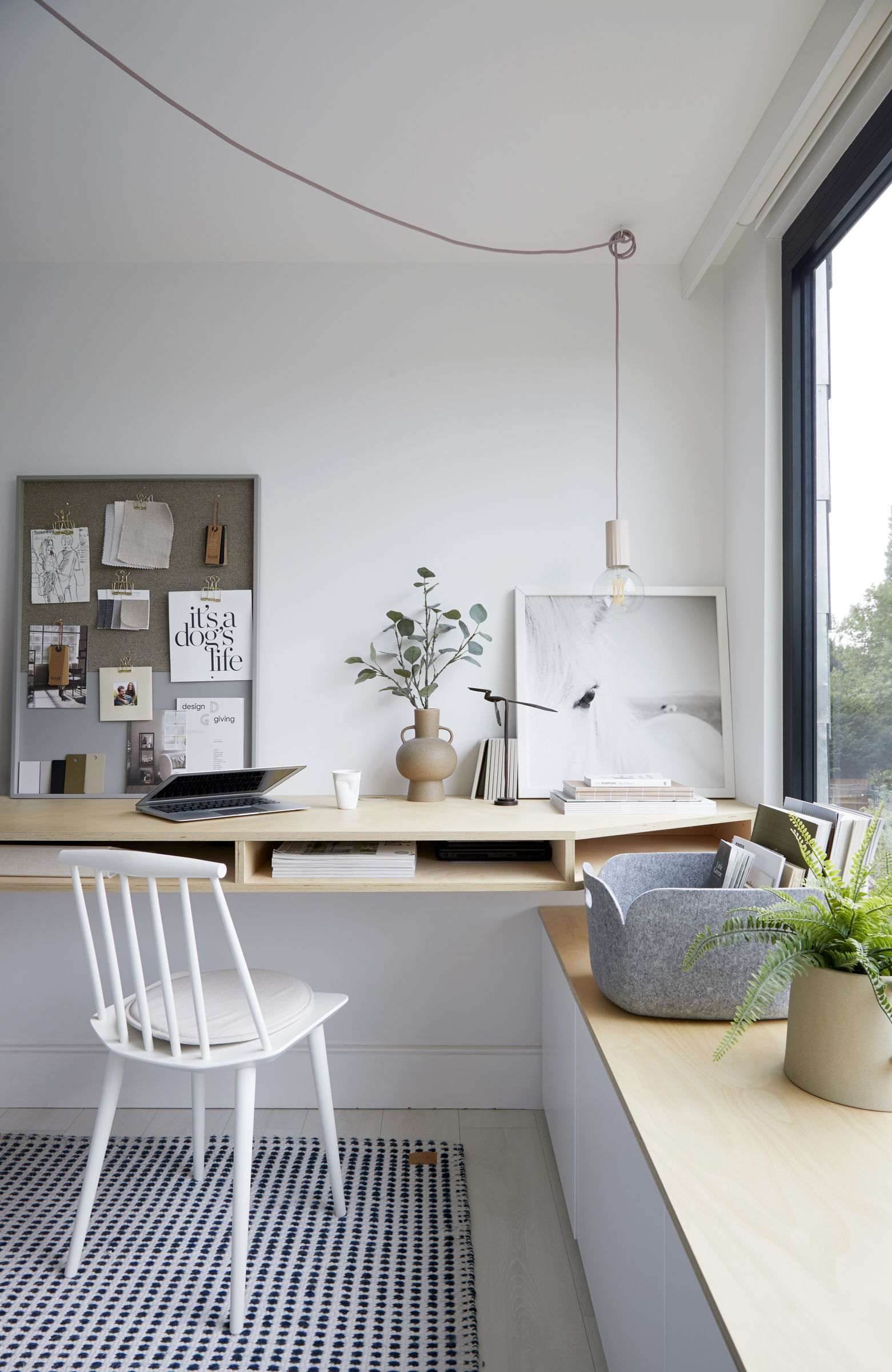
The home office is also a grown up space, where Emily and Paul - when he’s not in the office - can work alongside. ‘This was designed as a double workspace for the two of us and maximises our view over parkland beyond the garden,’ she adds.
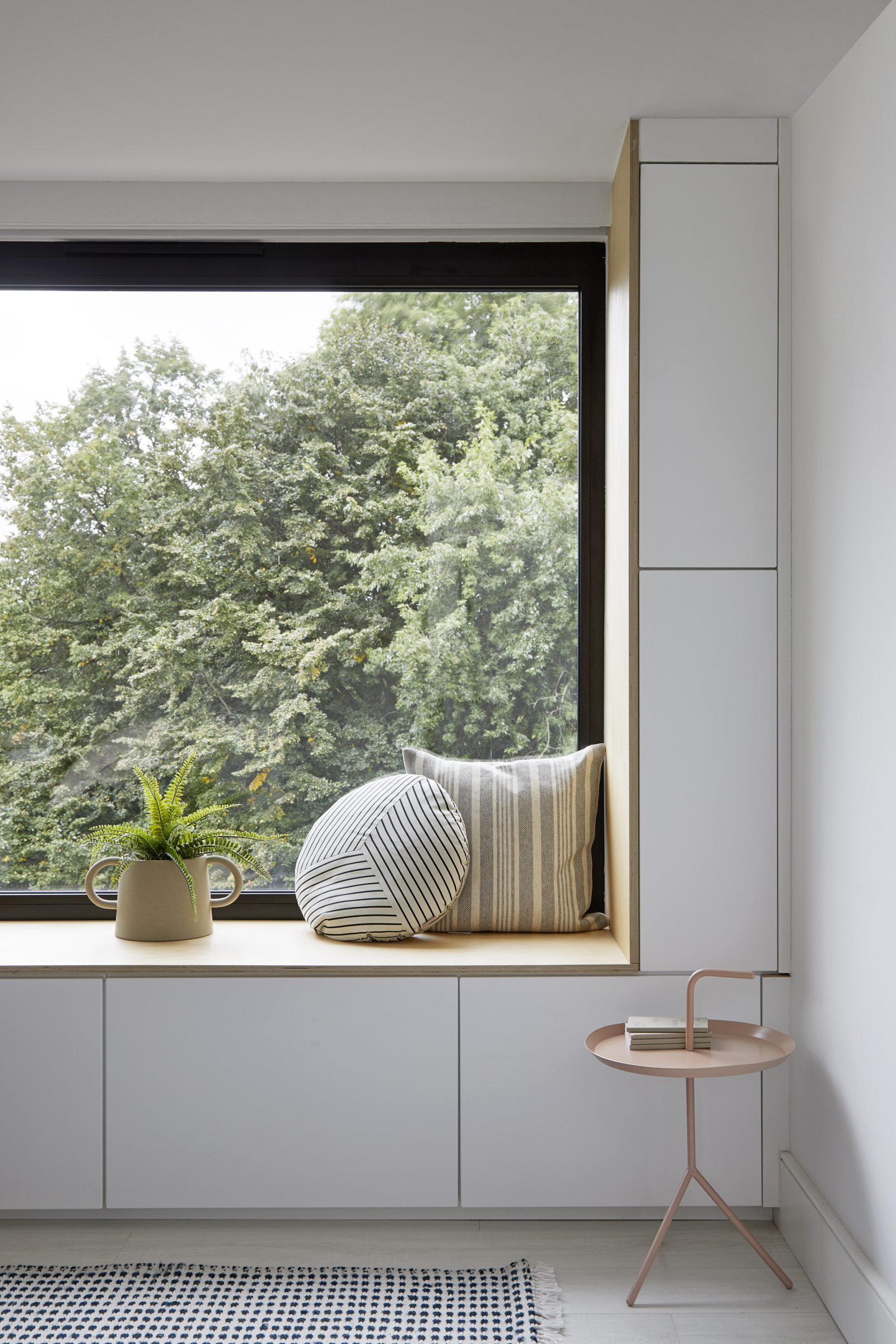
Perfect for inspiration or relaxing, the storage bench doubles up as seating. The couple has designed their home to grow with them. ‘It’s got the potential to be our forever home, but I have a secret urge to do a new build at some point - so who knows,’ says Emily.
See more: Discover the contemporary update that honors the bones of this Victorian terraced home in London
A legendary houses editor, Mary Weaver held the job of Homes Editor on Livingetc for over a decade. She set the aesthetic for which the brand has become known. She is now a freelance stylist, art director and writer, regularly contributing to Livingetc and overseeing the brand's successful House Tours franchises of live and webinar events.
-
 These Are the Flower Crowns I’m Wearing This Spring (Spoiler: They’re Actually for My Door)
These Are the Flower Crowns I’m Wearing This Spring (Spoiler: They’re Actually for My Door)Coachella confirmed the comeback of flower crowns. At home, they just go by another name: the spring wreath
By Julia Demer
-
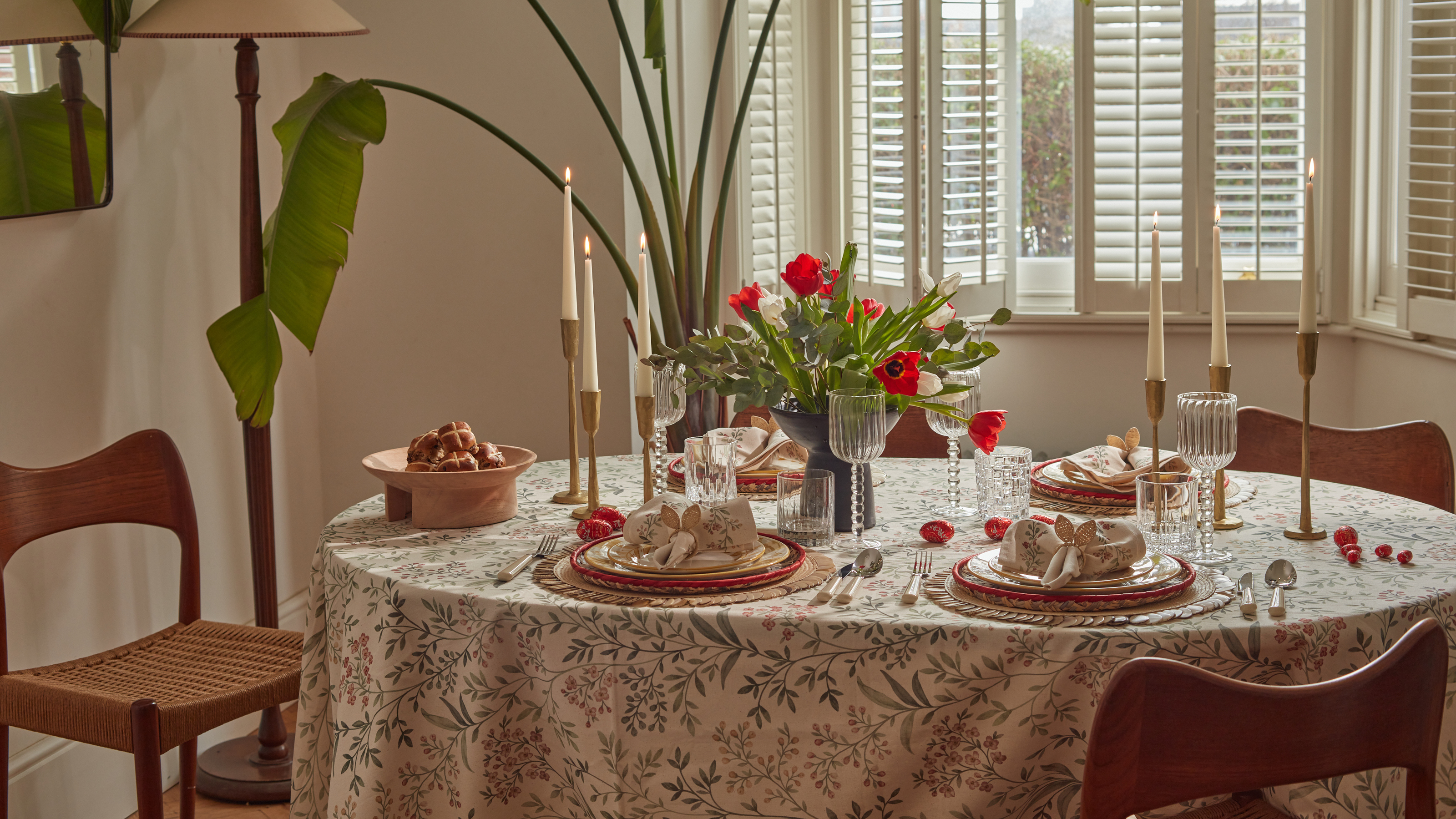 Bunny Ears, Be Gone — 7 Easter Table Styling Mistakes That Will Take Your Setting from Tawdry to Tasteful
Bunny Ears, Be Gone — 7 Easter Table Styling Mistakes That Will Take Your Setting from Tawdry to TastefulFrom fussy floral displays that disrupt conversation to over-relying on tacky tropes, don't fall victim to these errors when decorating your Easter table
By Lilith Hudson