This beach house in Australia breaks tradition with a more modern design approach
The modern beach home's interiors subtly reflect its coastal location but without feeling too themed or obvious...
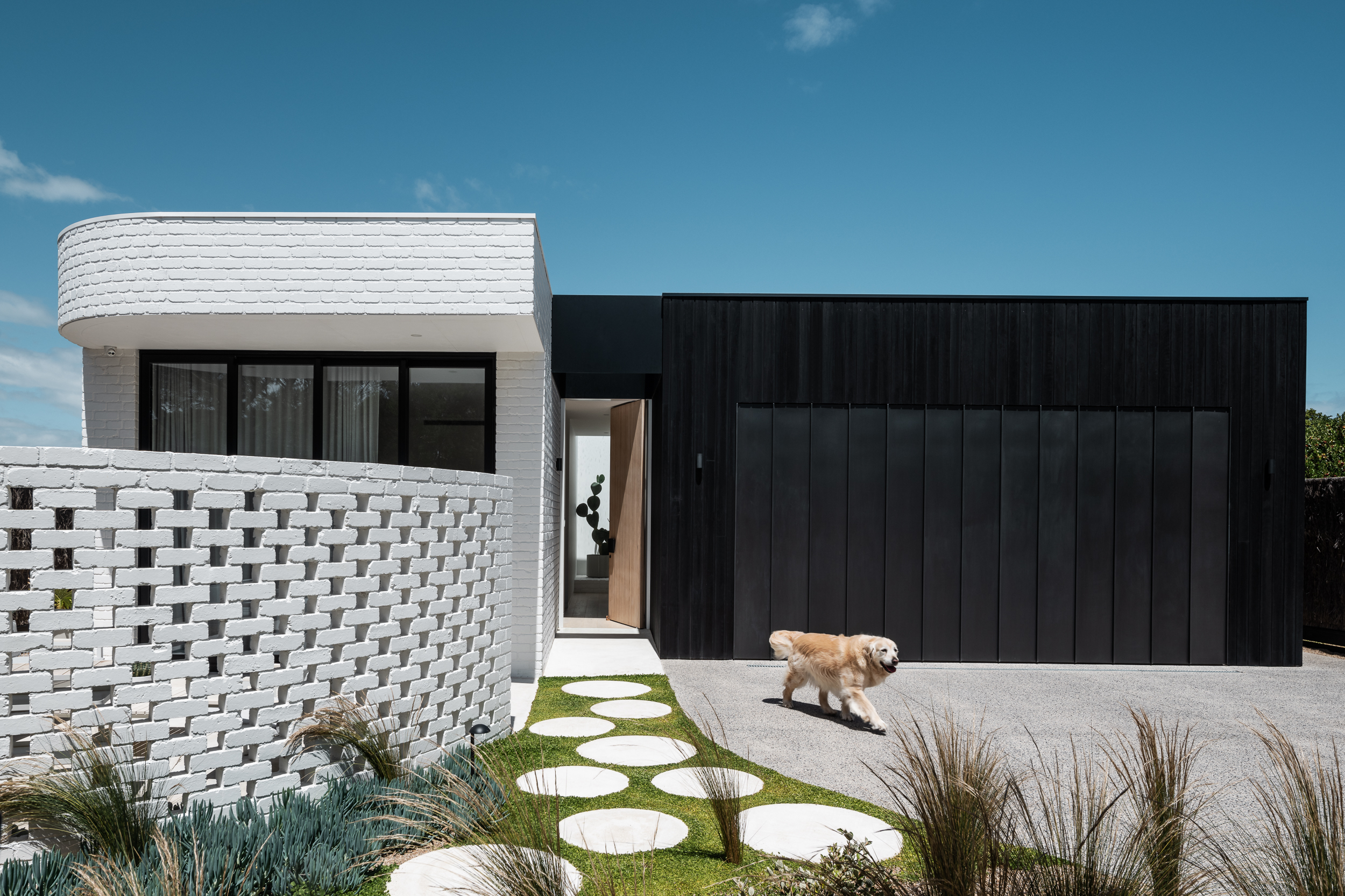

The Property
This stunning sea-side property in Australia boasts interiors that reflect its coastal location on Victoria’s Mornington Peninsula – but without feeling too themed or obvious. With a soft colour palette of greys and beige, the property blends large open-plan spaces and modern materials such as concrete with sanded floorboards and wood accents.
More than a weekend retreat or seaside escape, this is the modern home of Lou De Mattia and Ross Nichols, owners of furniture brand Coastal Living.
Their business champions the quintessential Australian lifestyle of sun, sand and relaxation, and now – thanks to Mim Design – so does their home.
The owners were seeking a new life where family and business coexist by the sea. They brought on Mim Design to create a highly personal interior for them and their family, which also champions the Australian outdoorsy lifestyle.
Entrance
Tasked with a complete reimagining of site, an original fibro-shack was demolished to make way for an authentic, timeless design that marries mid-century modern and coastal influences – an ideal showcase for the homeowners' own business of similarly inspired furniture and décor.
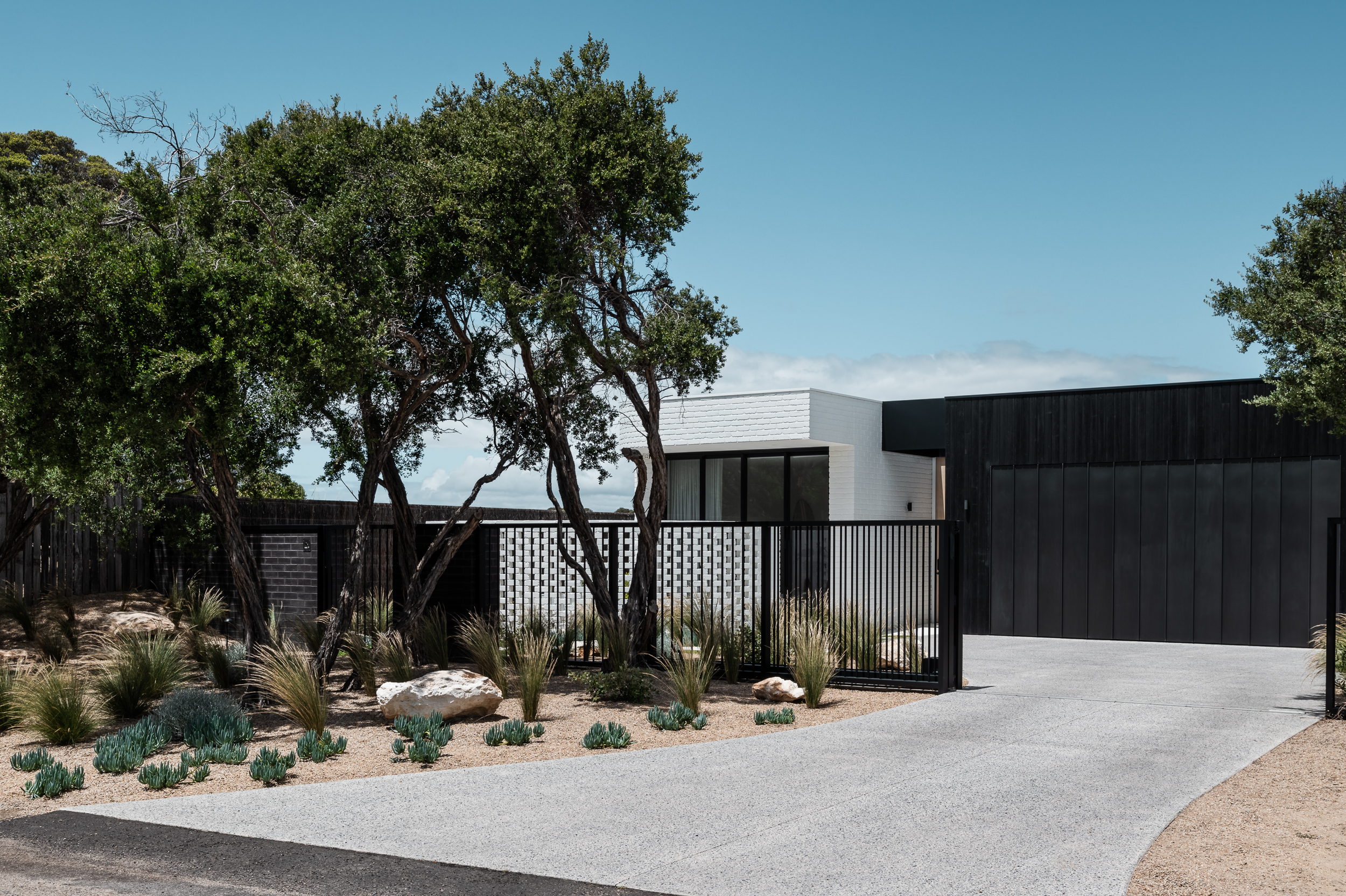
The architecture was conceived as a series of connected pavilions, orientated to optimise light and ocean views.
Zinc riffs off charred timber, while painted brick presents a textured alternative to concrete.
Be The First To Know
The Livingetc newsletters are your inside source for what’s shaping interiors now - and what’s next. Discover trend forecasts, smart style ideas, and curated shopping inspiration that brings design to life. Subscribe today and stay ahead of the curve.

At the front of the house there's a small outdoor seating area, protected by a breeze block wall.
The curve of a breeze block wall is counterbalanced by the punctuation of articulated lines.
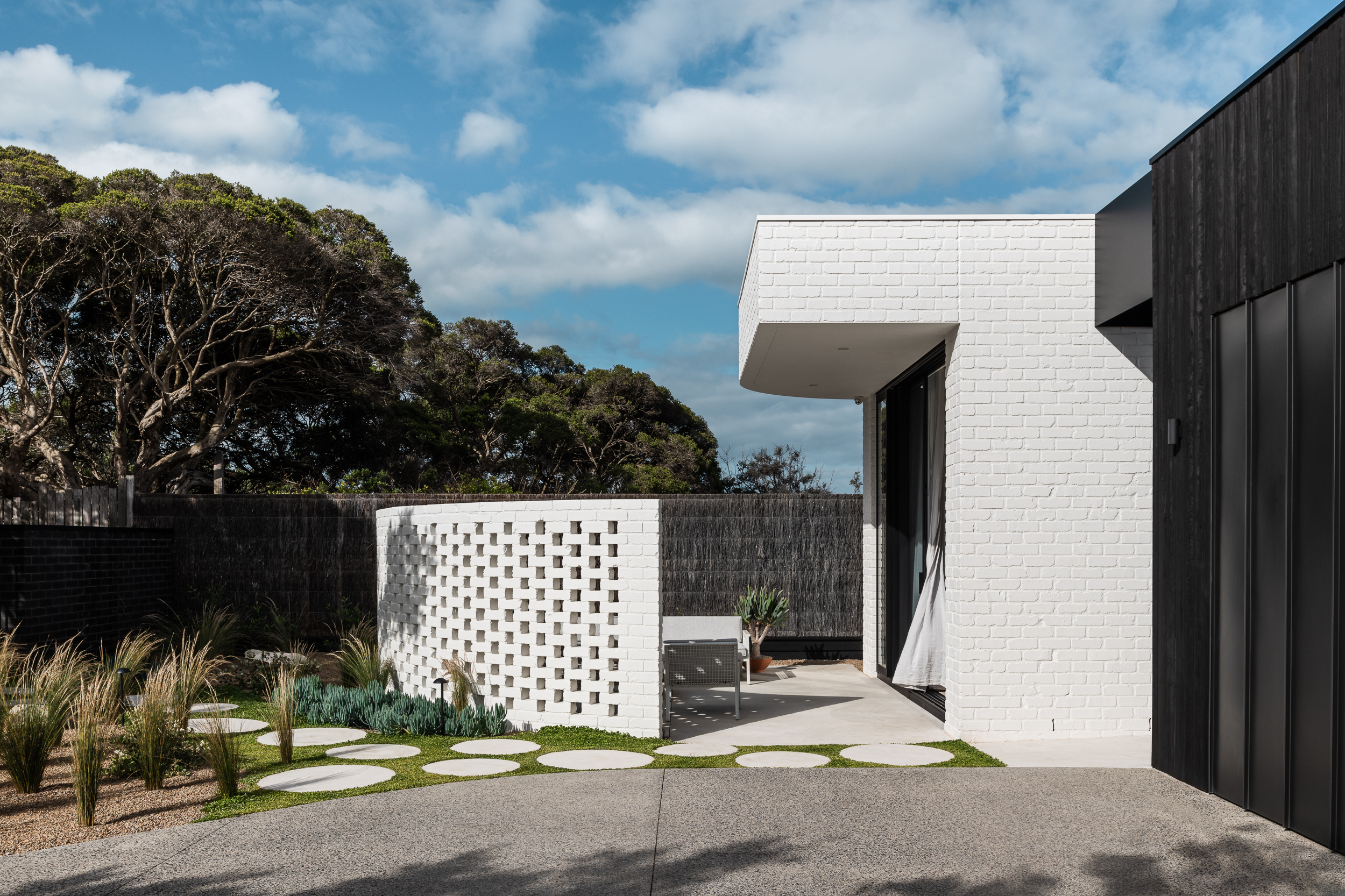
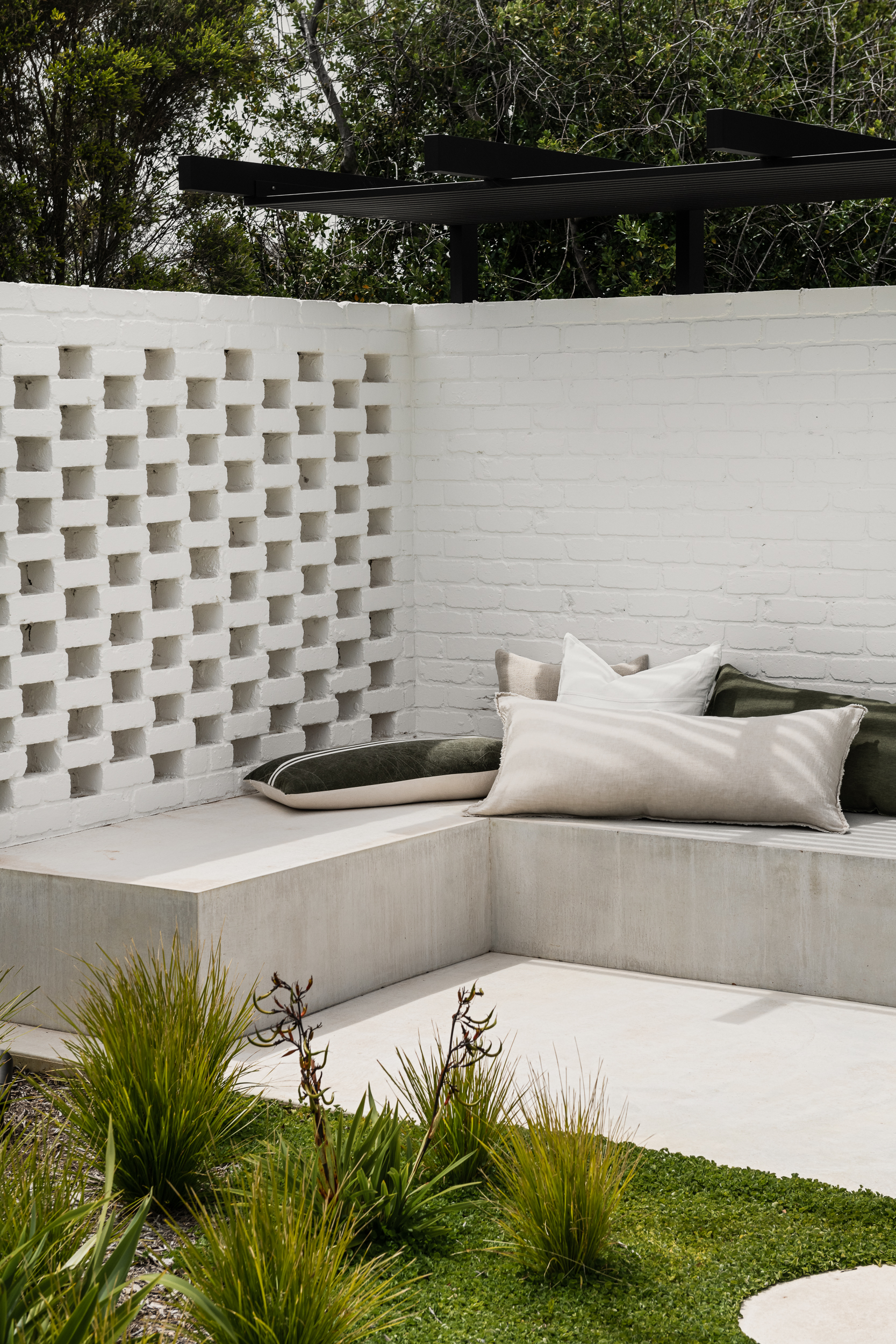
Meanwhile a manicured garden path leads to a gate that opens onto a public footpath down to the beach.
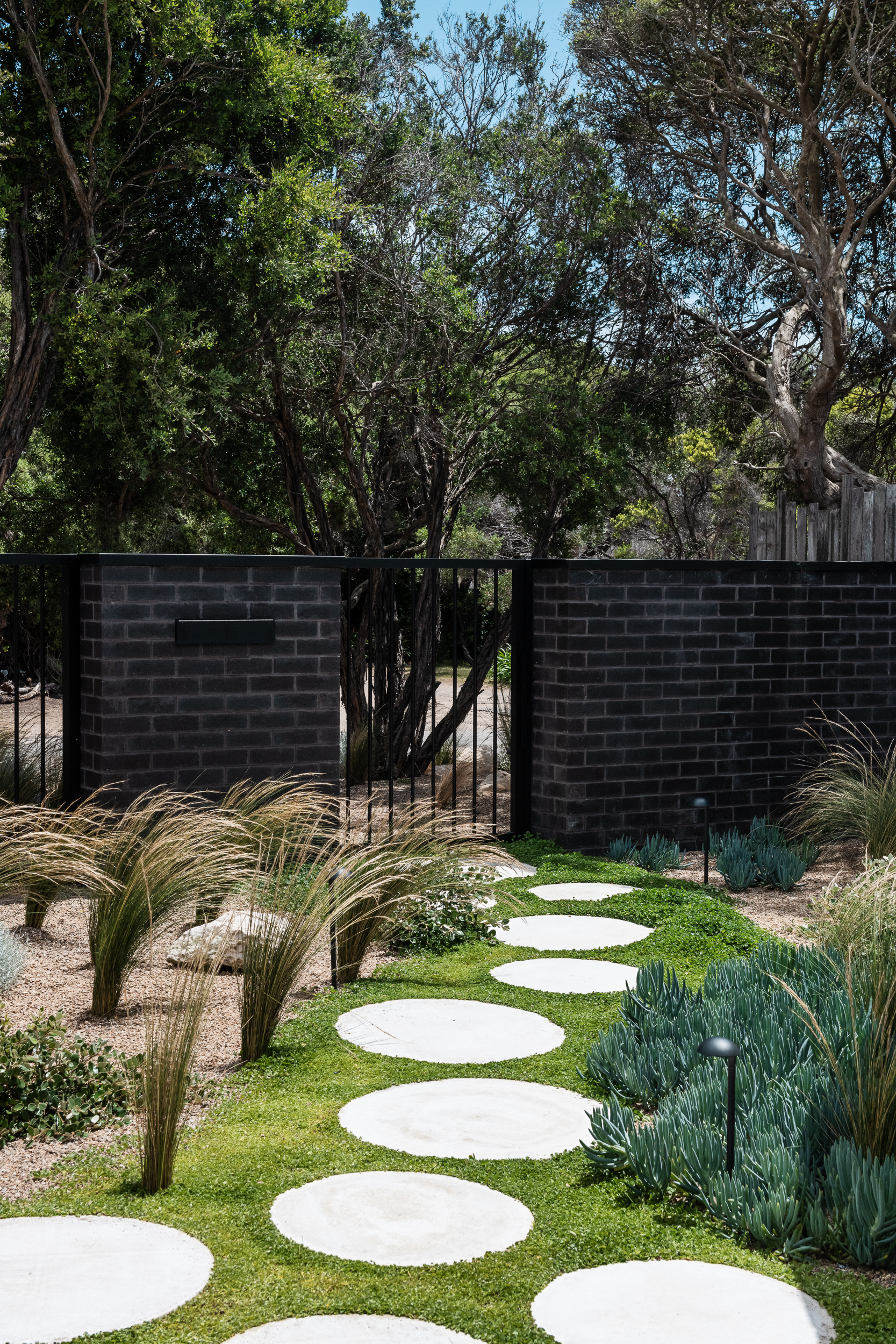
The home's entrance is nestled in between the painted brick pavilion and the contrasting black painted wood structure.
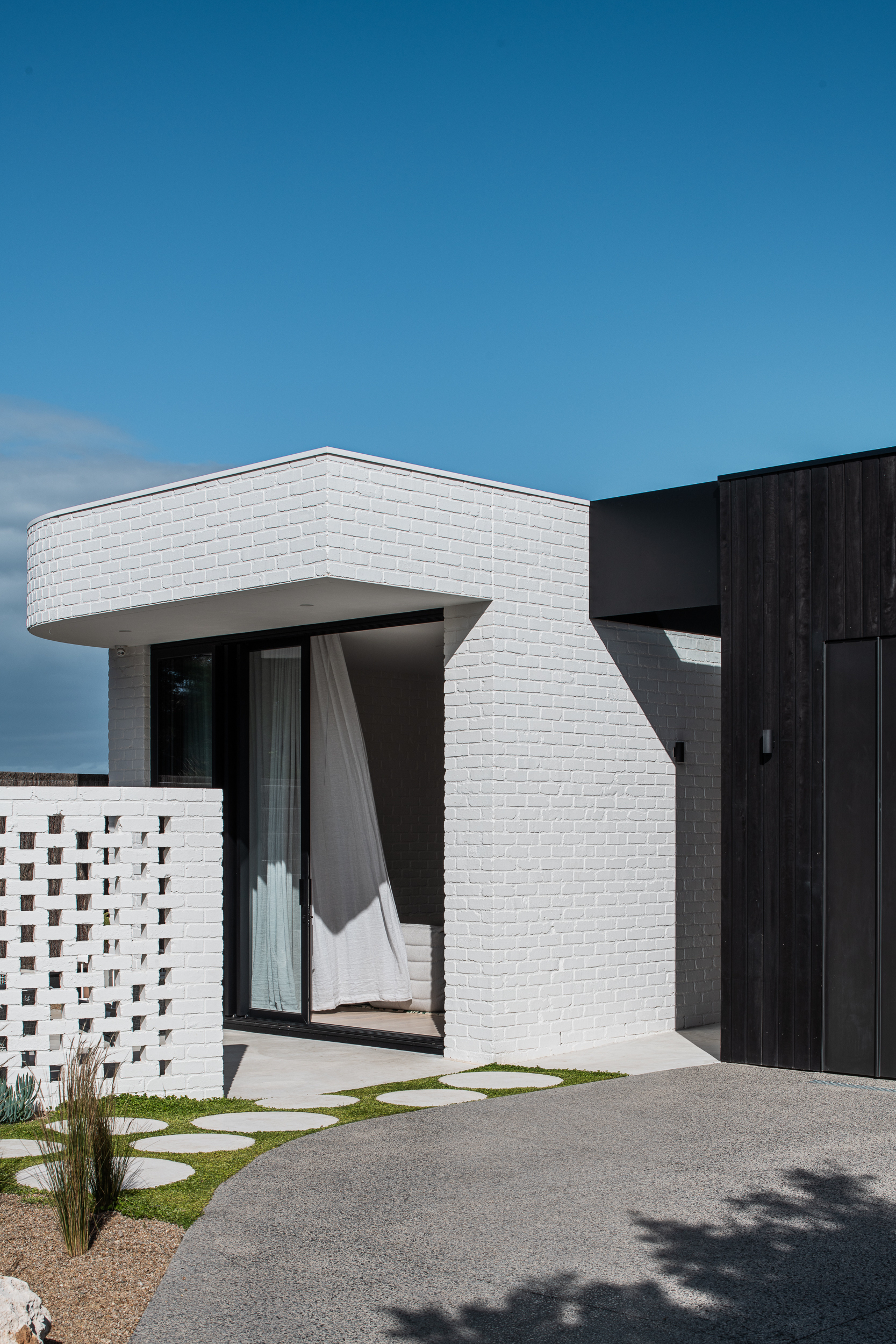
The front door pivots open into a large, open-plan kitchen and living space, with soft, sanded wood floors.
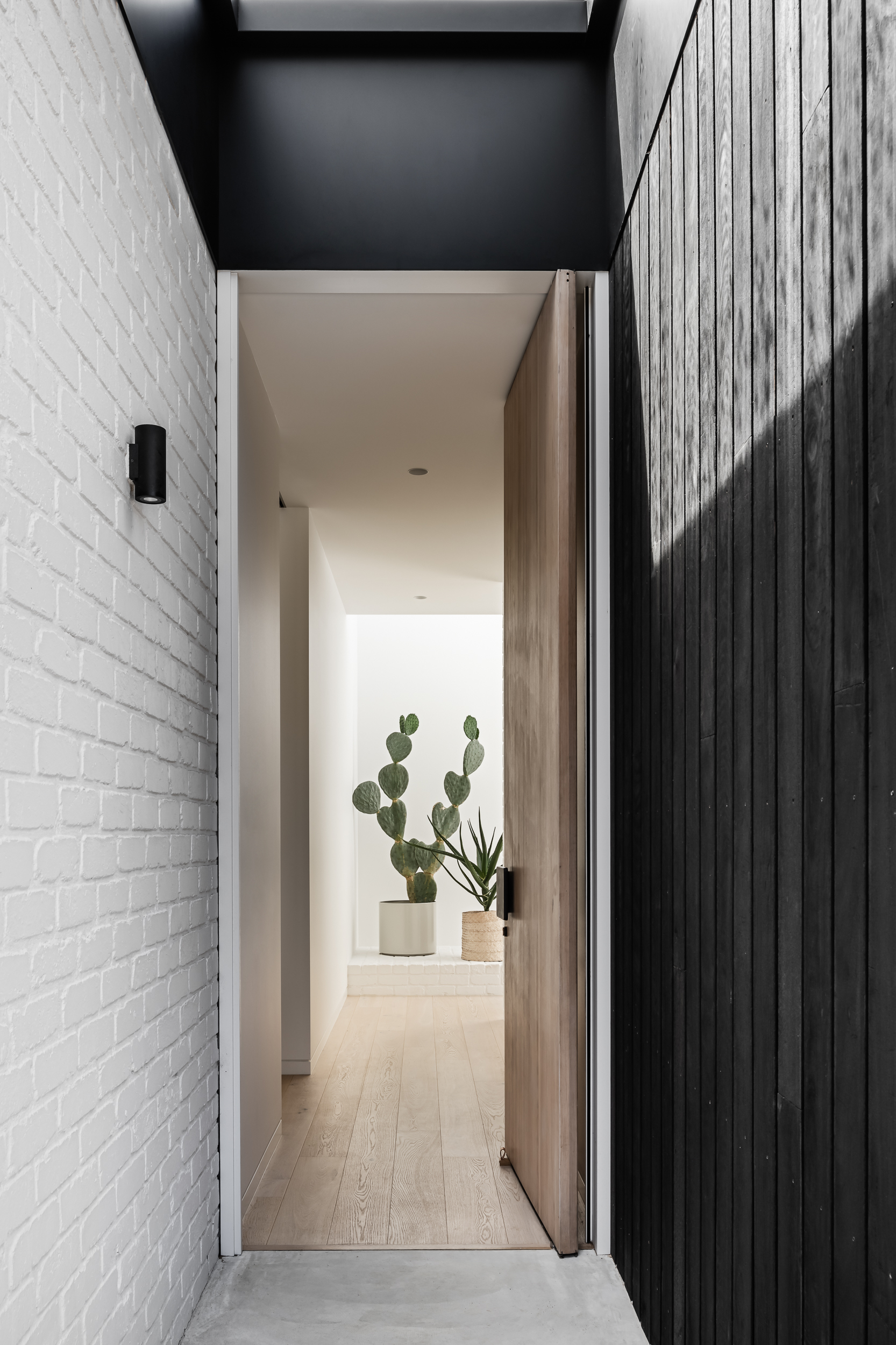
See Also: Explore A Modern Beach House In Ireland With Floor-To-Ceiling Sea Views
Kitchen
An open plan layout encourages spatial connection and uninterrupted flow. Sliding doors open to reveal a large patio and swimming pool area.
A neutral colour palette with lots of natural materials and rustic accents give the home a sense of warmth.
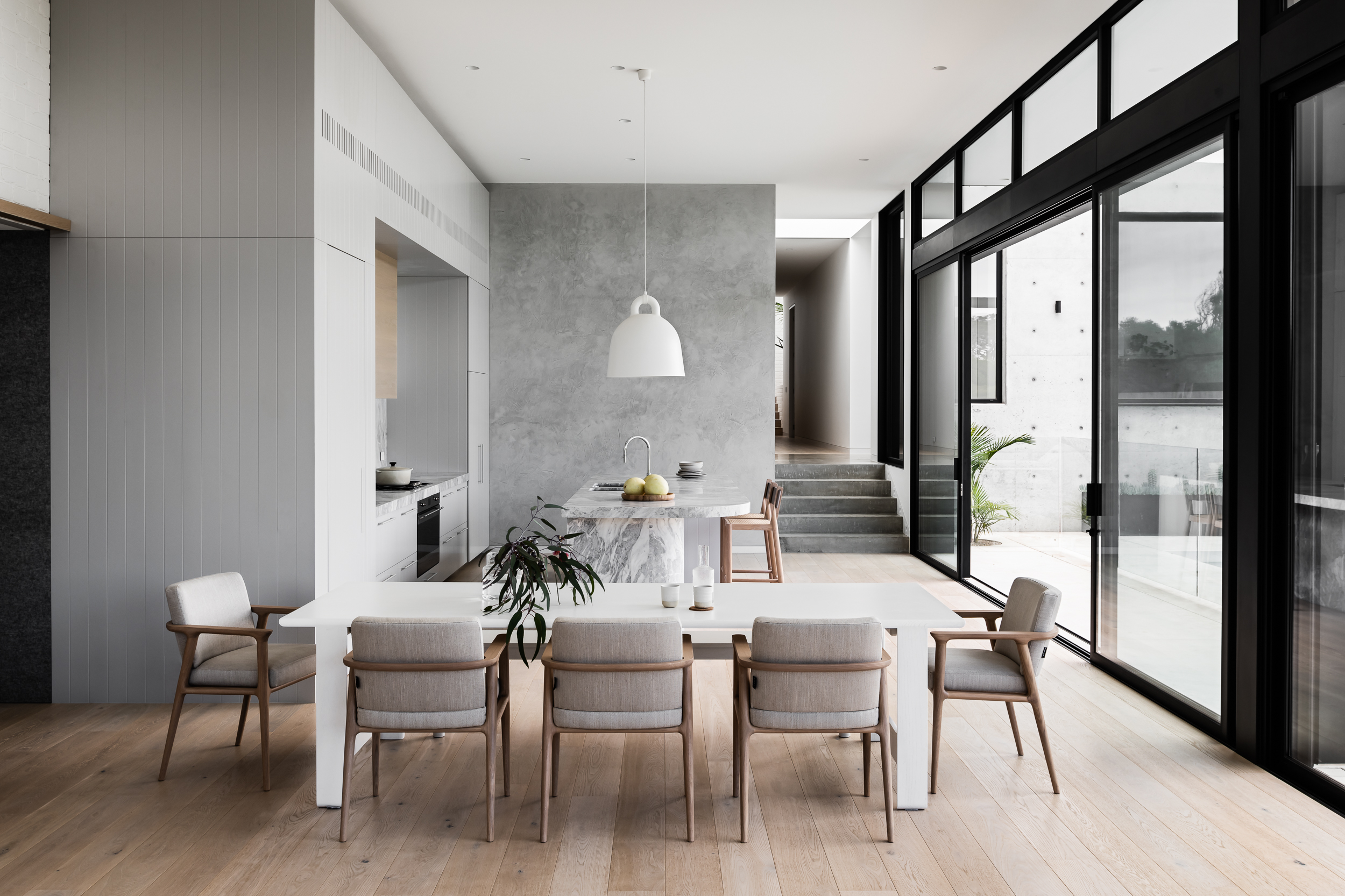
At the heart of the home is a large grey kitchen. The balanced proportions of an oversized kitchen island pendant reigns over a stone island bench; the curve of the island and the radius of the pendant precisely matched.
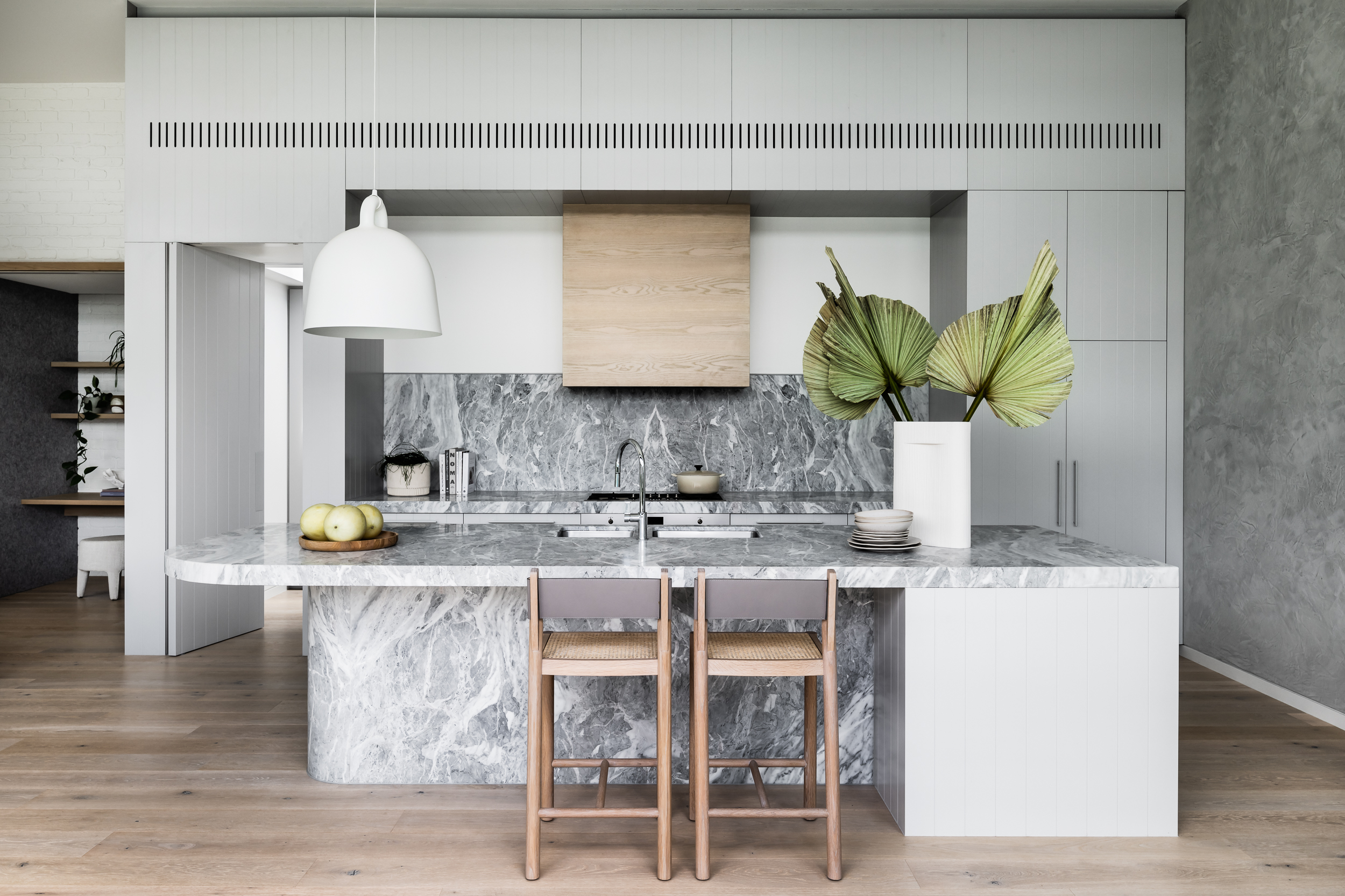
The curved, modern kitchen island incorporates a breakfast bar area with sanded wood chairs. It's these wood accents that soften and warm up the grey scheme – including a light wood extractor hood above the stove.
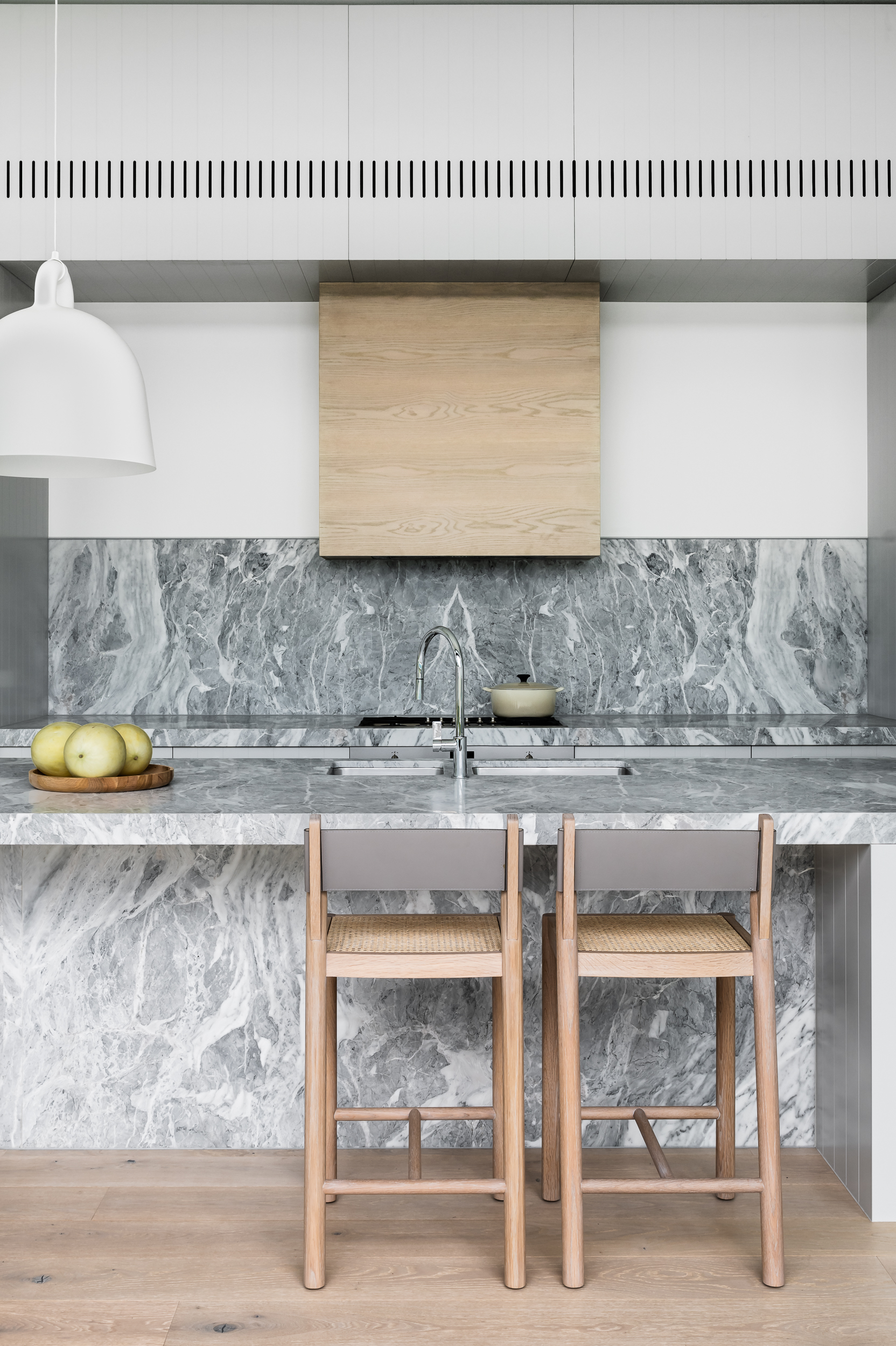
Tongue and groove surfaces add further rustic charm.
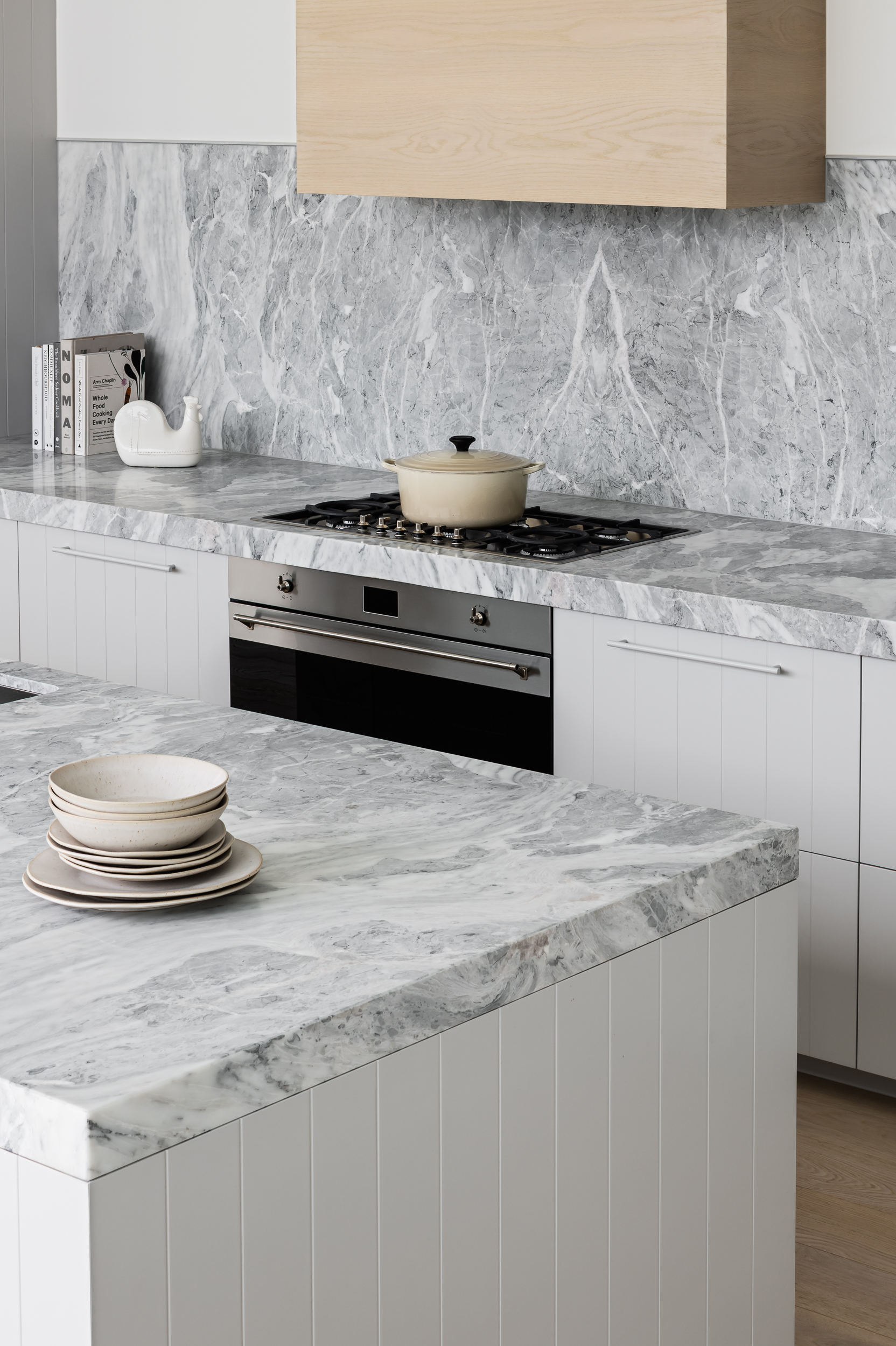
The interiors draw on the beach setting whilst eschewing any sense of coastal cliché. There are no naff sea shells, sailing boats or seagull prints, the only nod to the sea are the carefully placed surfboards, such as the powder blue surfboard that beckons entry to the mid-level bedrooms.
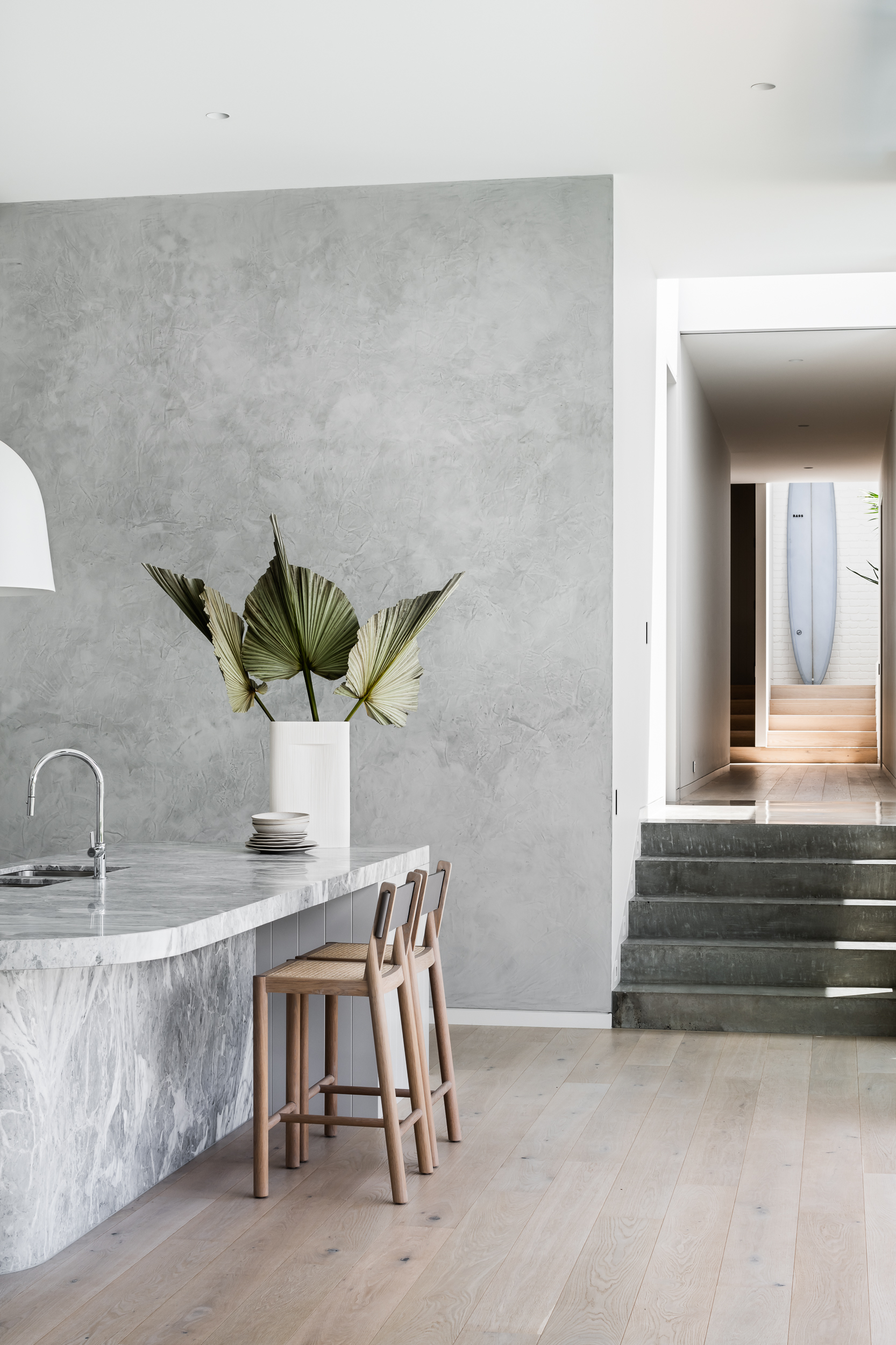
Behind the kitchen is a useful utility / laundry room space and pantry.
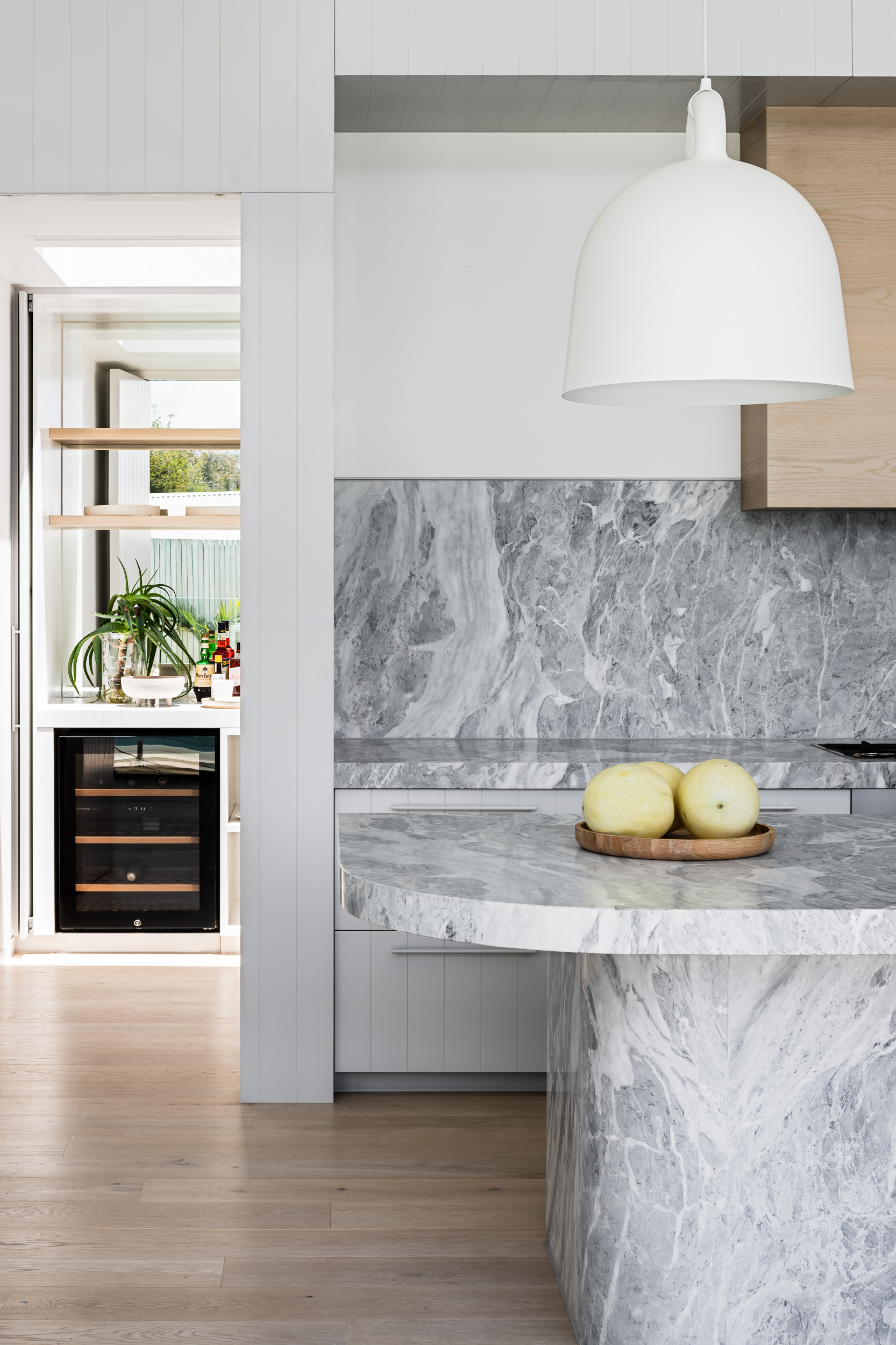
See Also: Inside a surfer's modern and minimalist beach-front cabin in New Zealand
Living room
Black painted bricks create a more dramatic backdrop in the modern living room.
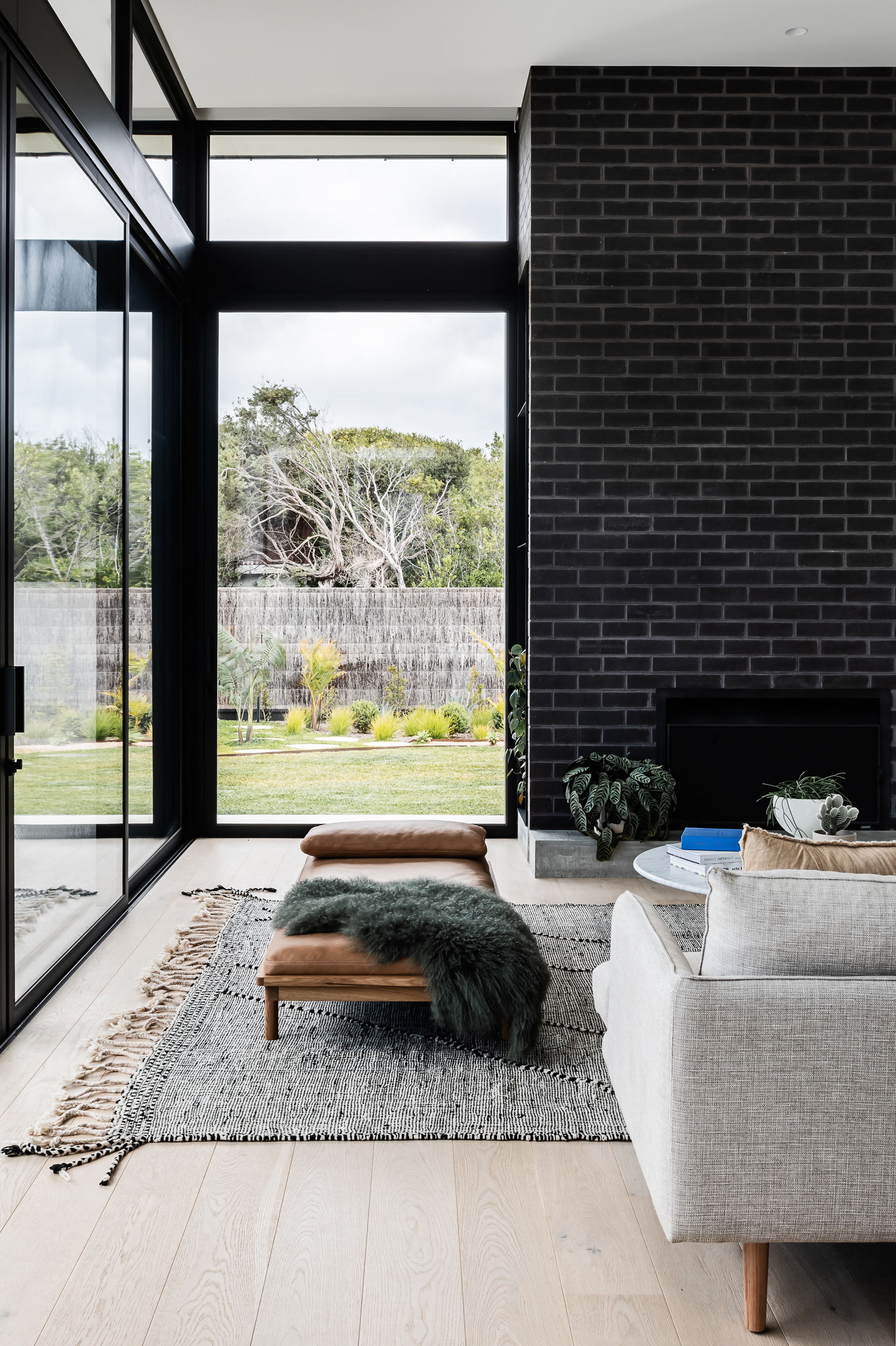
The black feature wall grounds the space and creates a focal point, while a more neutral scheme and natural materials help to keep the tone light.
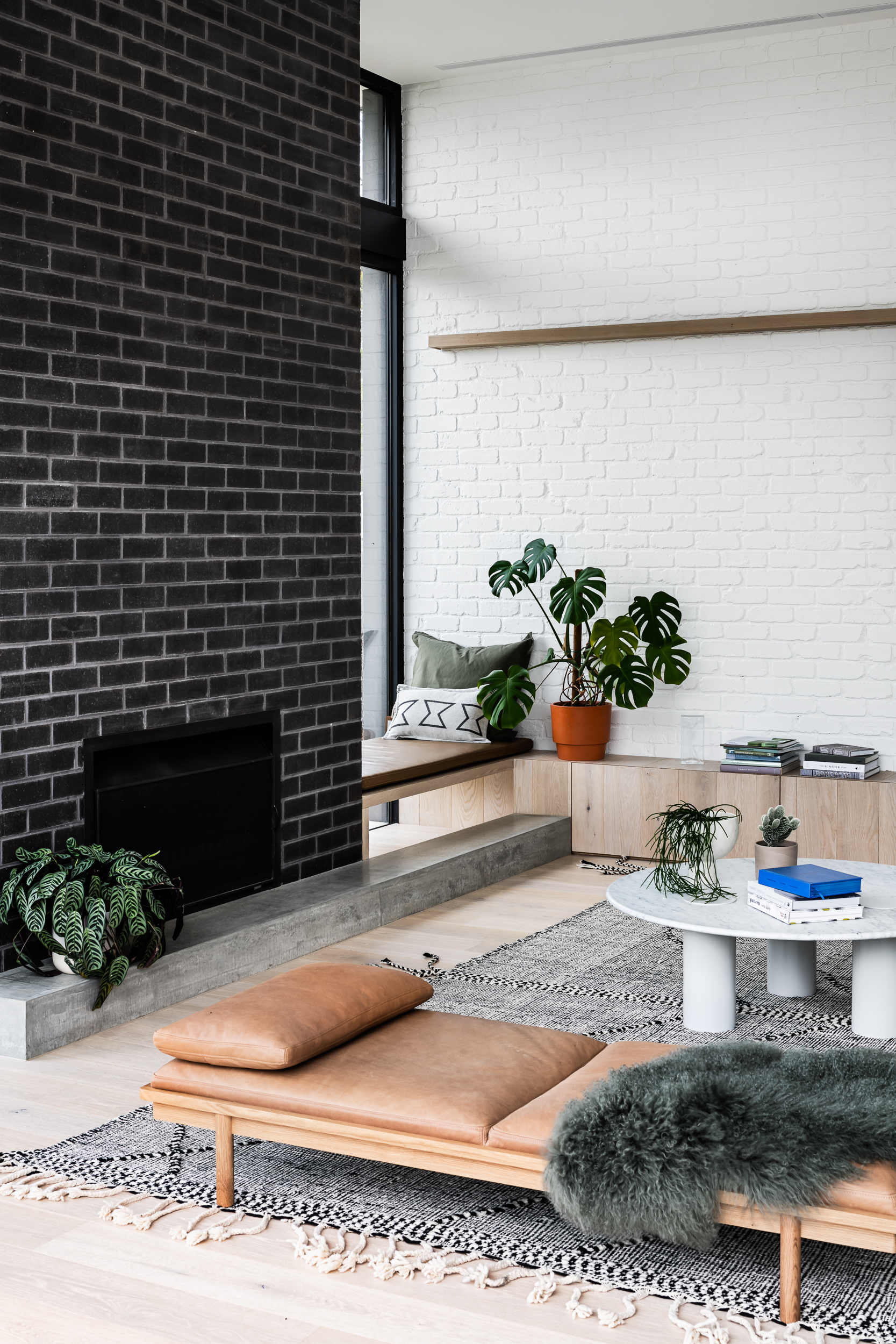
A built-in window seat offers views into the garden.
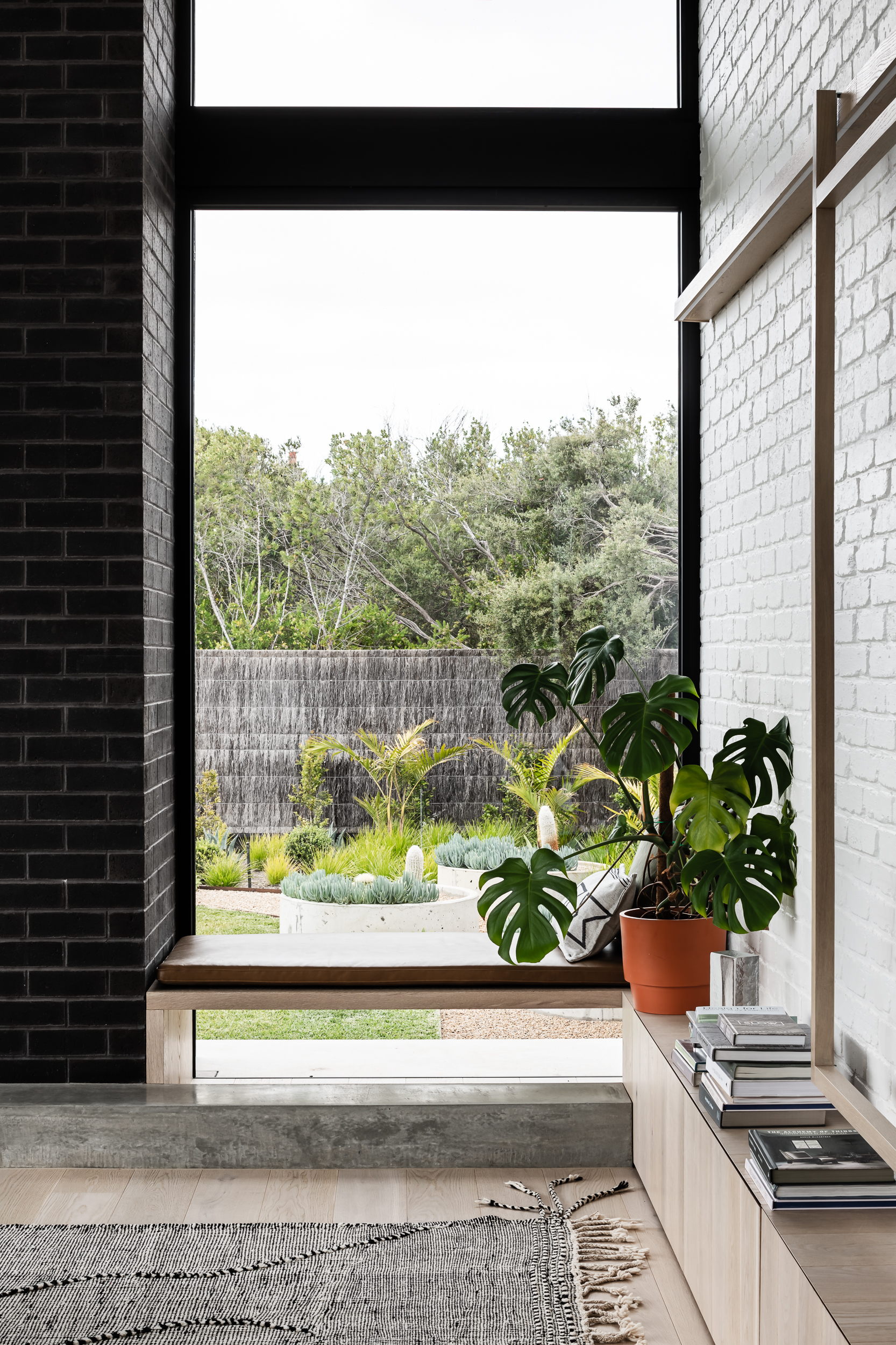
A modern marble coffee table lends a more sculptural element to the space.
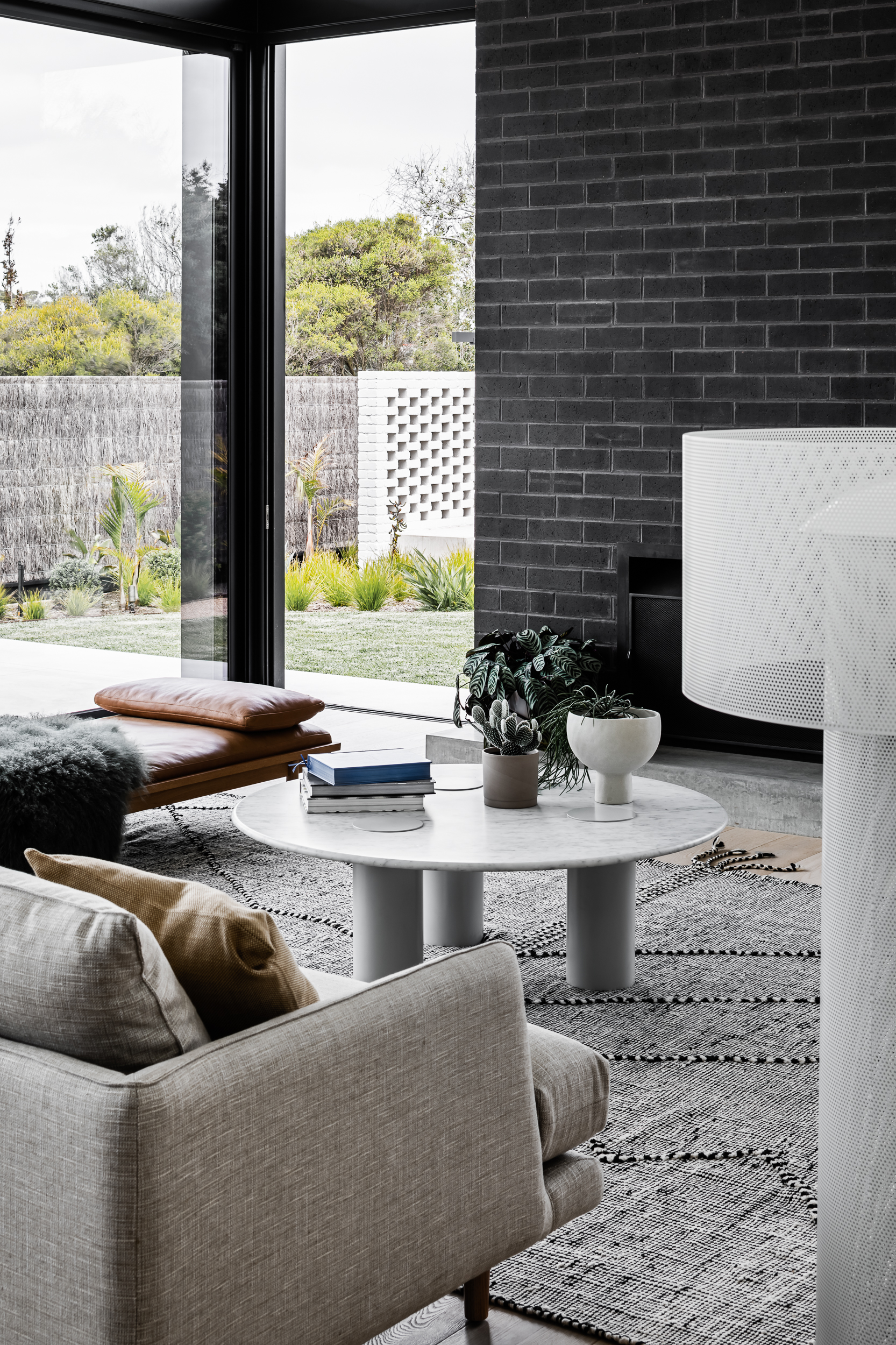
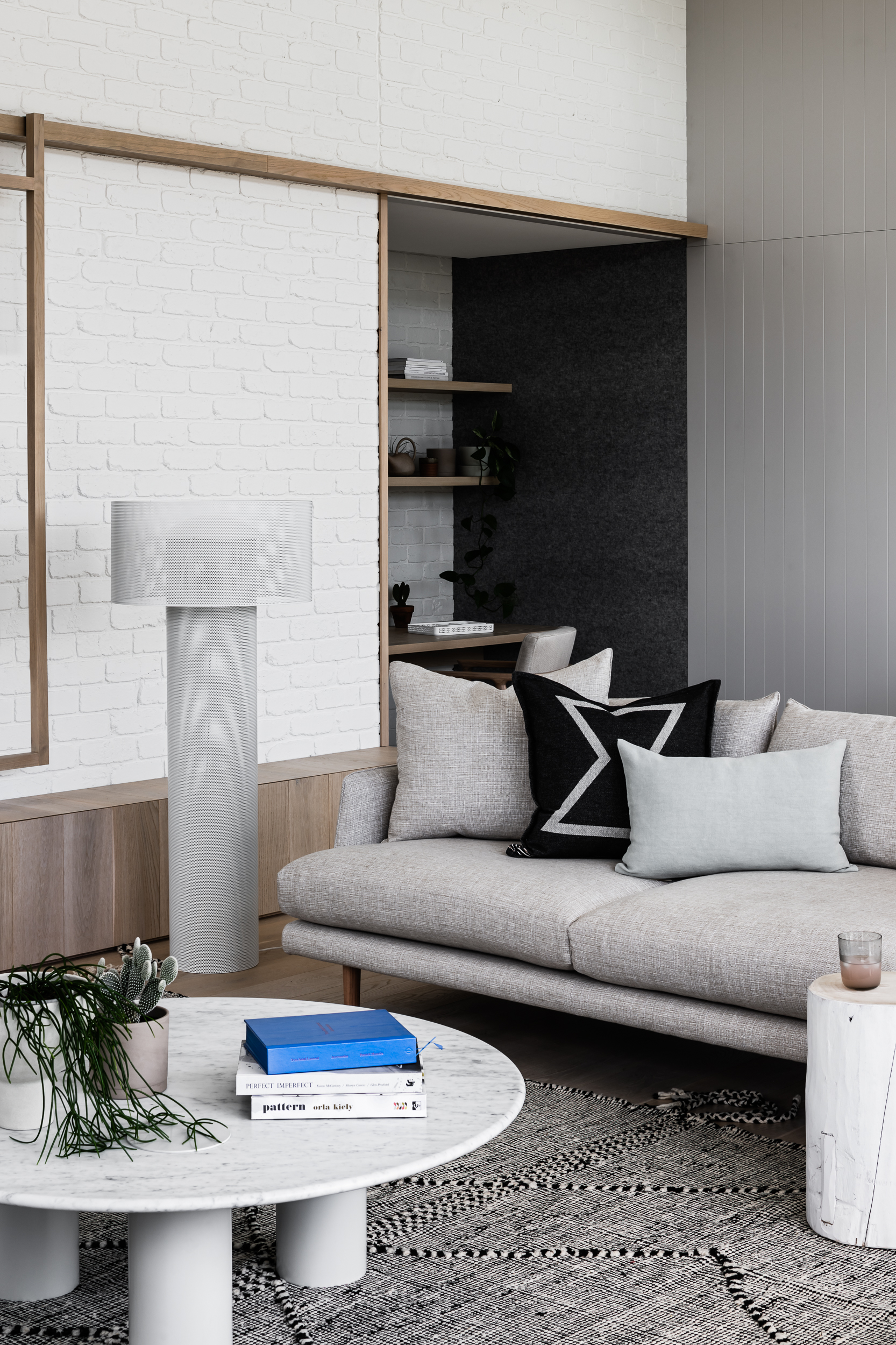
See Also: Tour A Modern Beach Villa Just Outside Copenhagen
Home office
The home office also features tongue and groove panelled walls, giving it a textured and more rustic vibe. The room overlooks the pool and garden – ideal for residents who work from home.
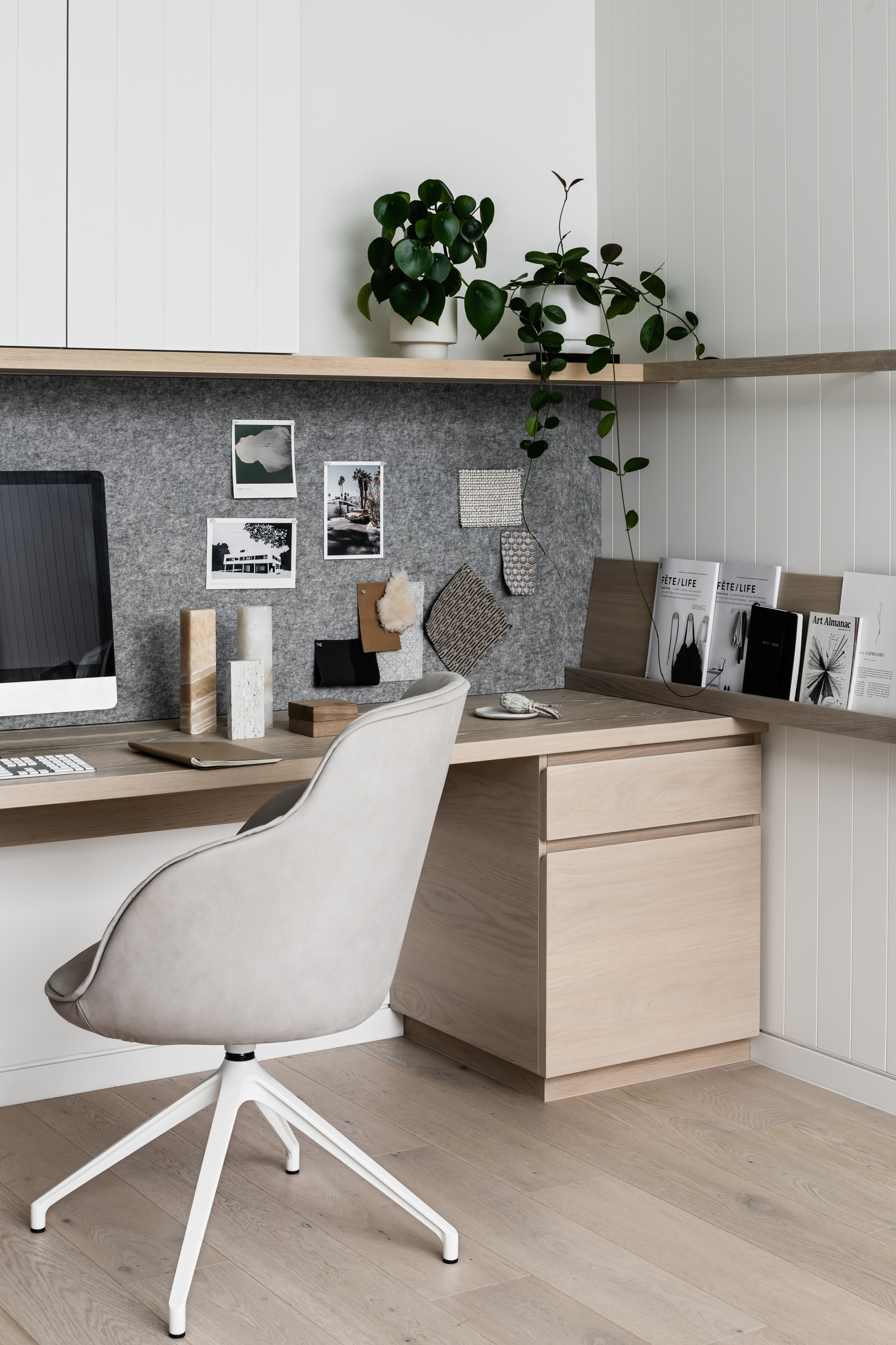
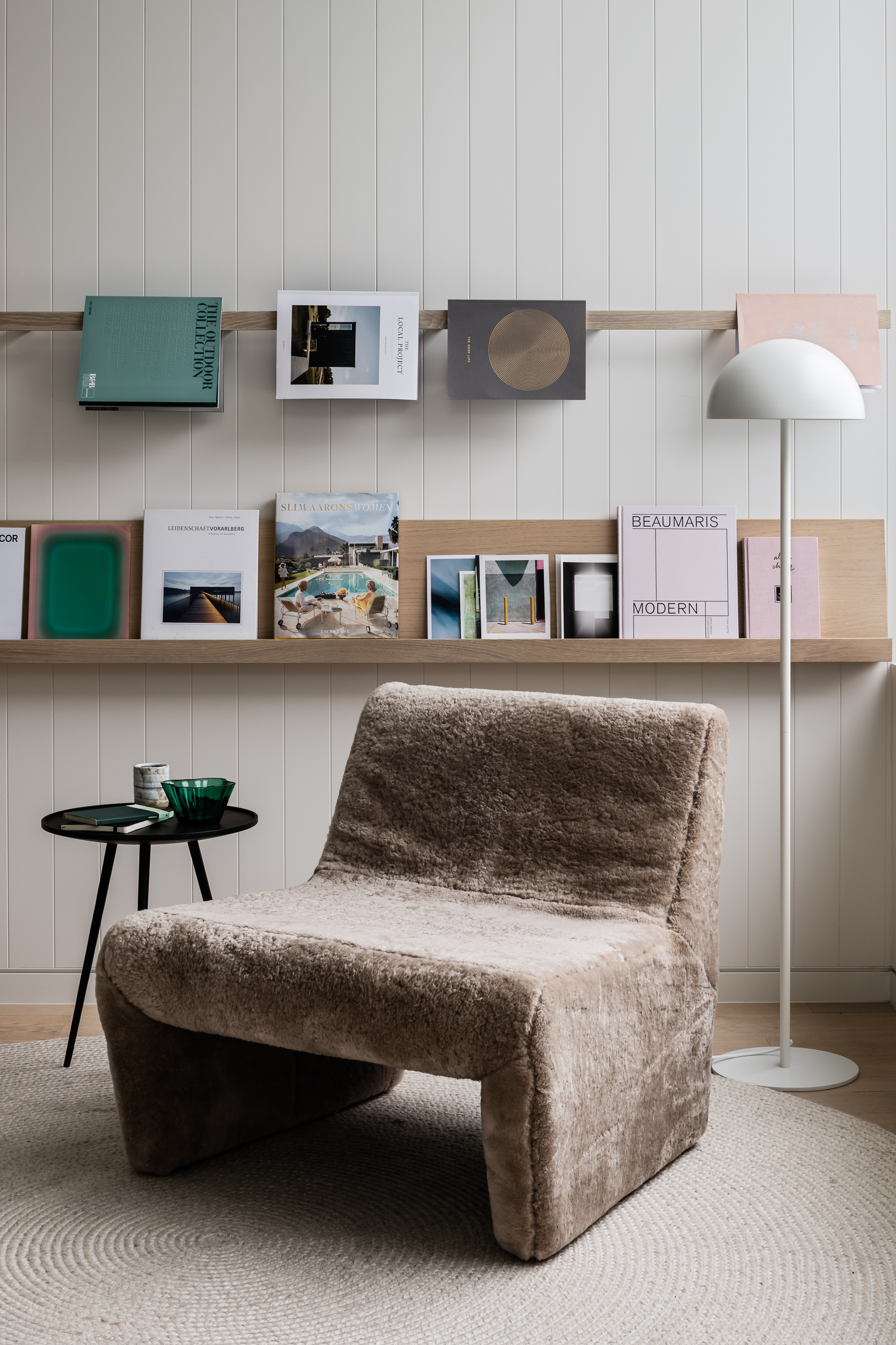
First floor
A powder blue surfboard at the top of the wood staircase leads to a corridor / hallway that connects the kids rooms and guest bedrooms.
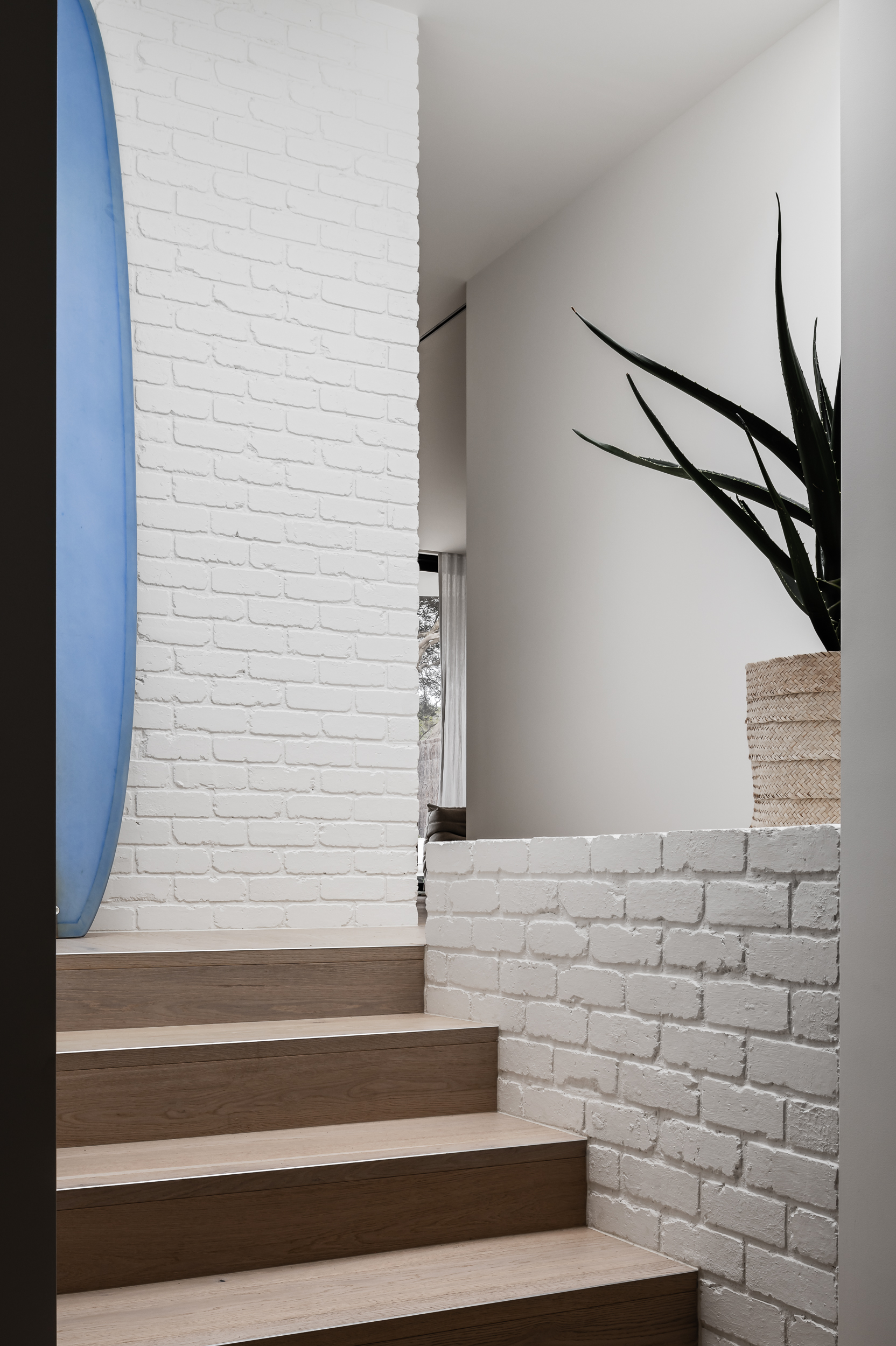
Kids room
The kids bedrooms feature tongue and groove panelling and floor-to-ceiling built in wardrobes.
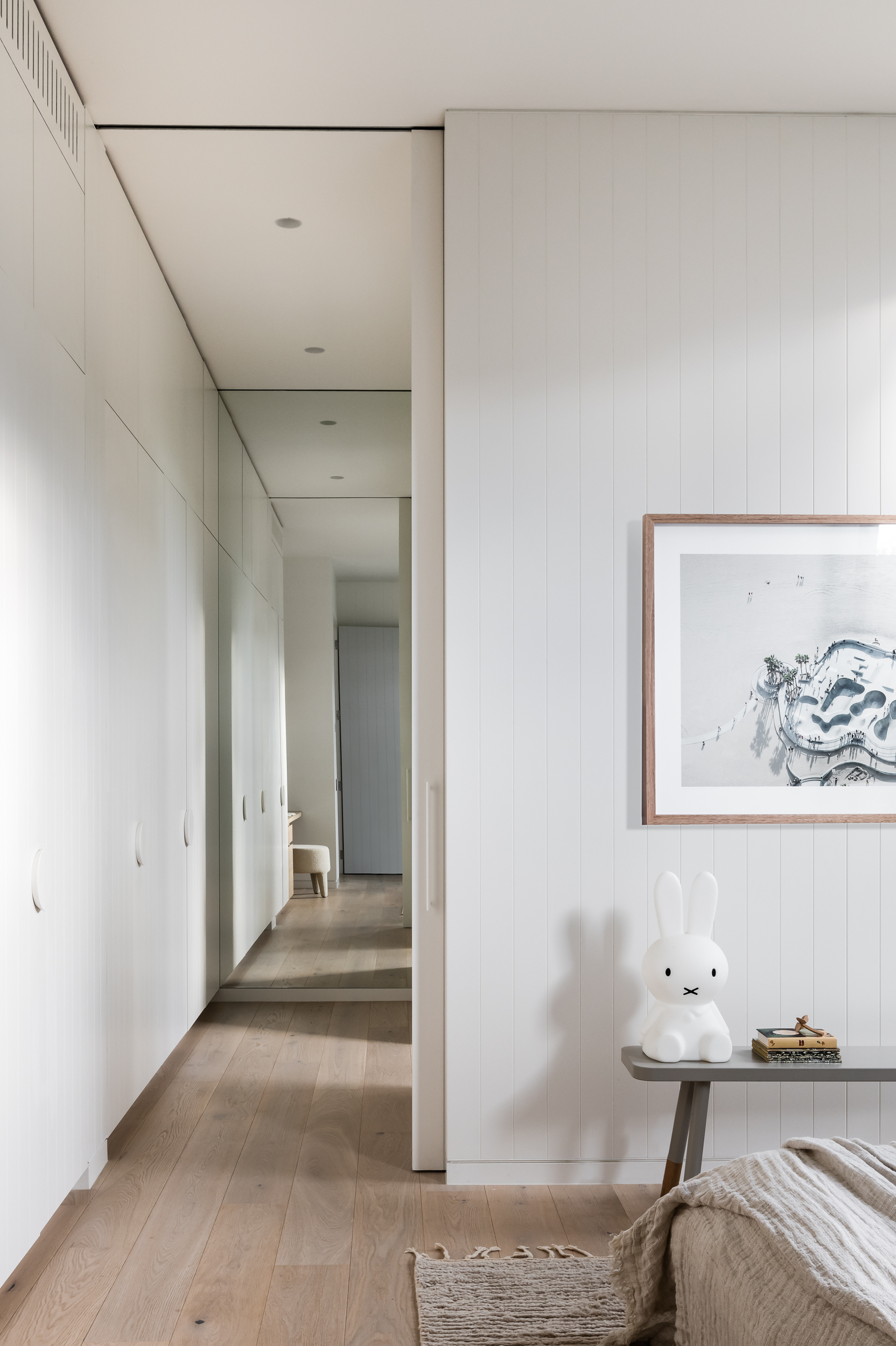
Next to the wardrobes is a built-in kids desk area for doing homework at.
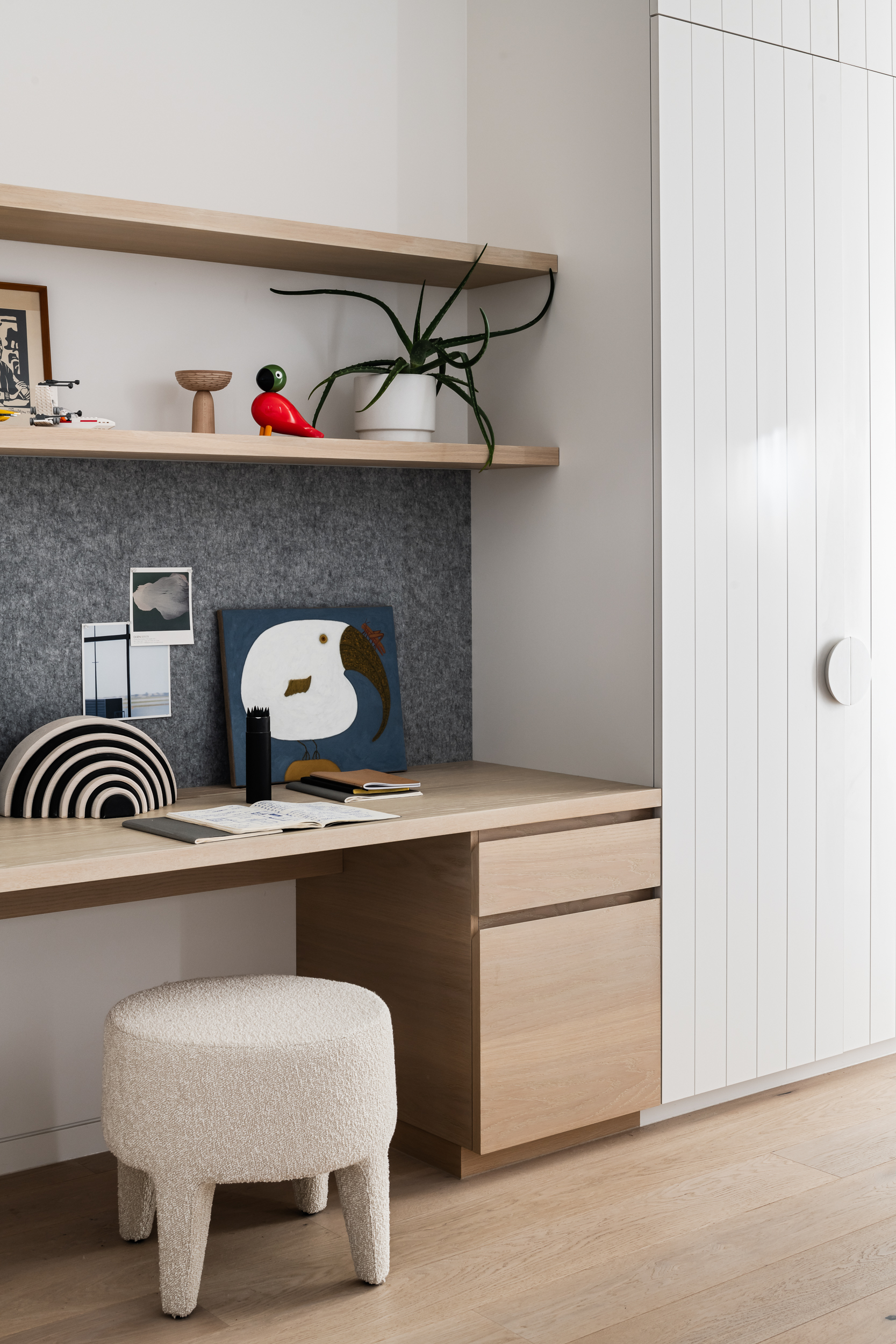
See Also: Explore A Modern Rustic Clapperboard Beach Cottage In Cornwall
Guest bedroom
A smart guest bedroom continues the home's pale, muted colour scheme.
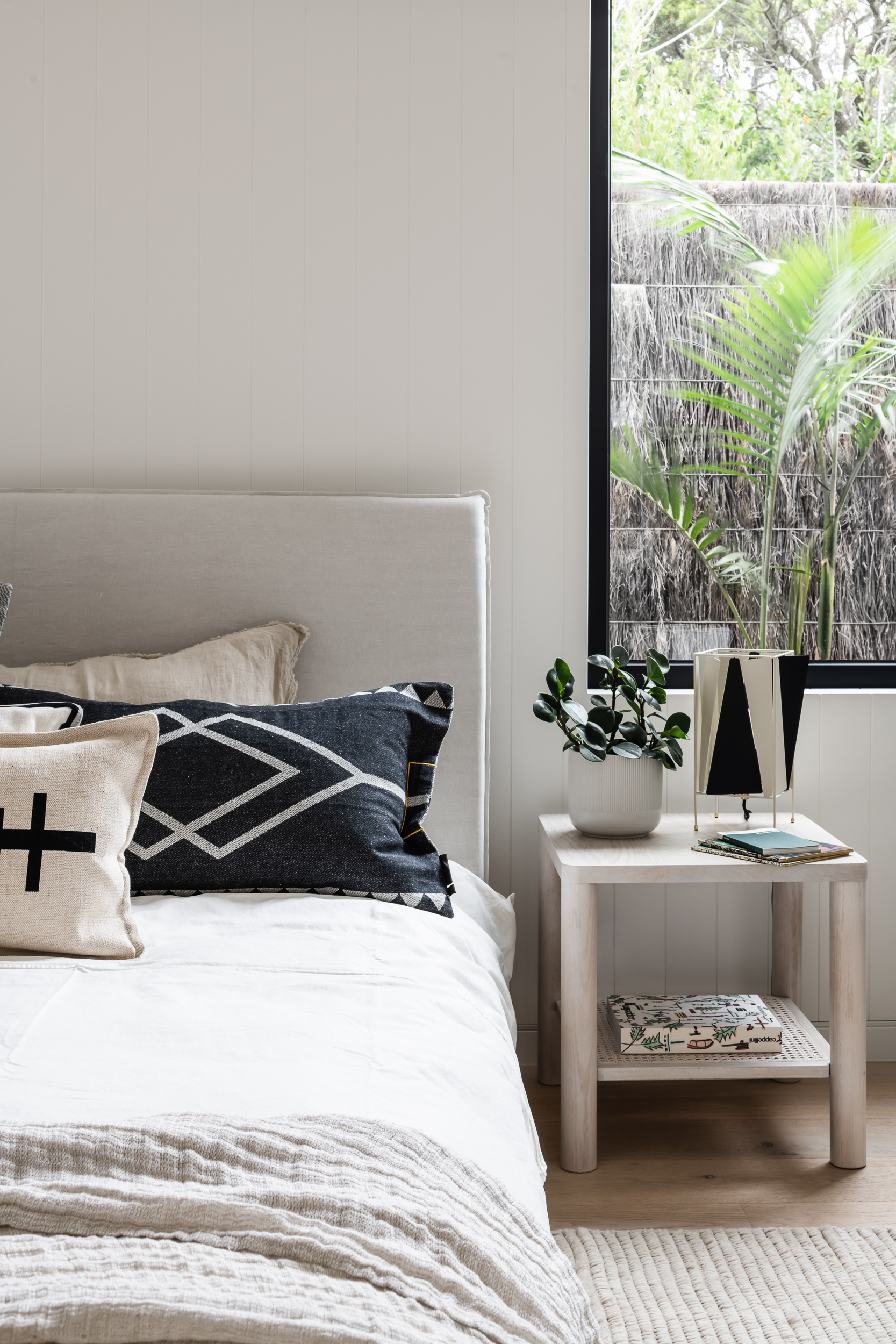
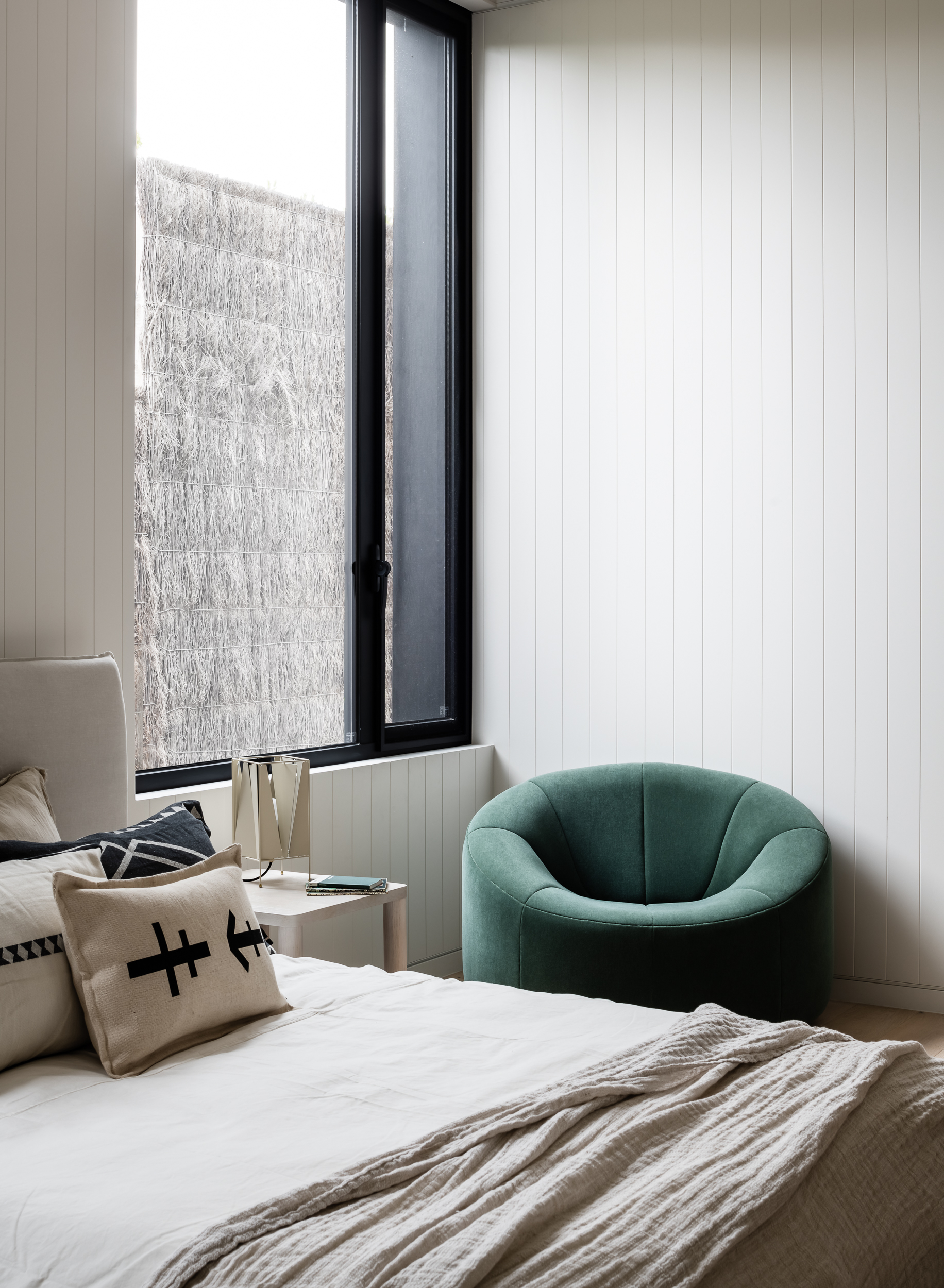
Guest bathroom
A small ensuite bathroom features a grey bathroom colour scheme and a striking marble bath surround.
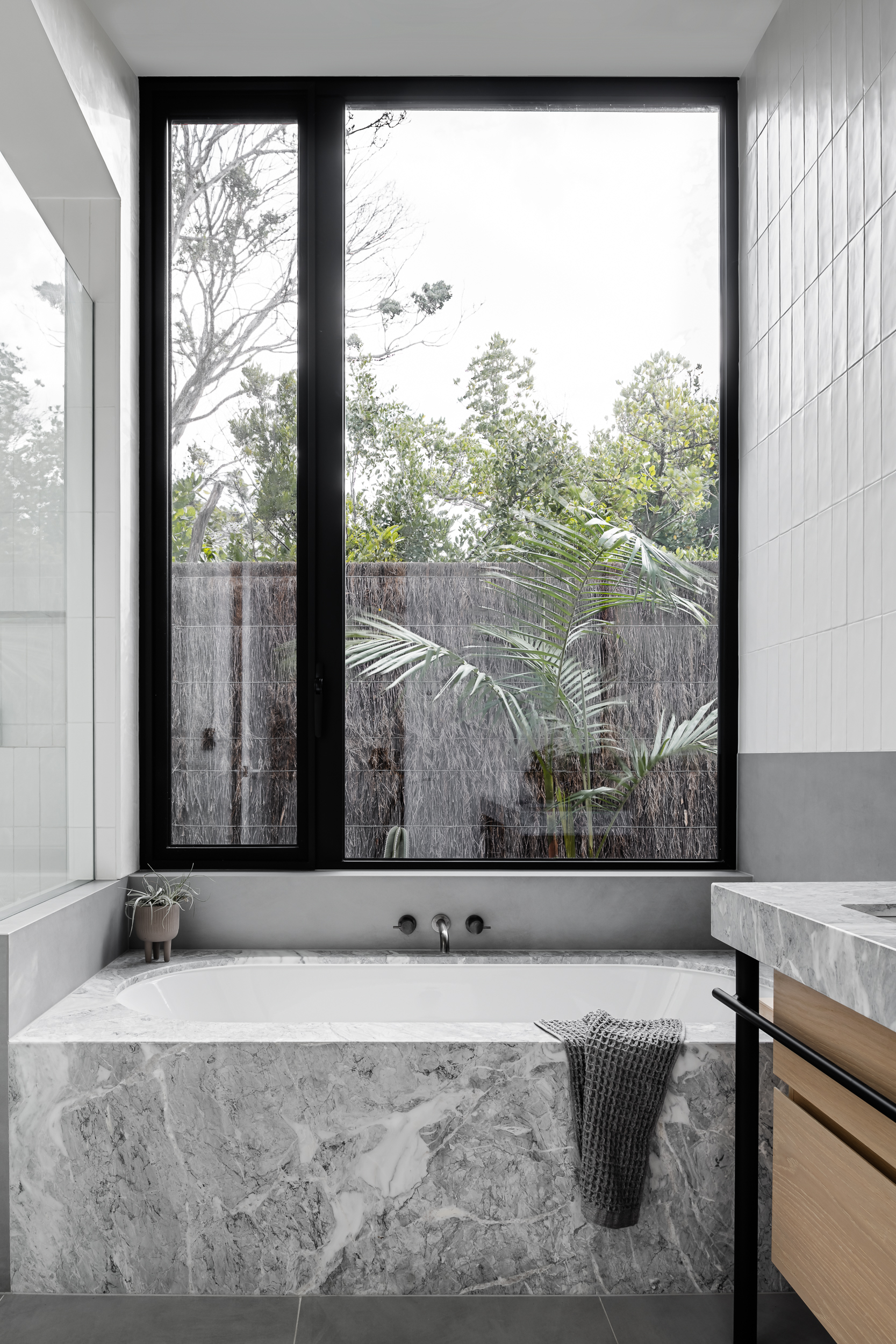
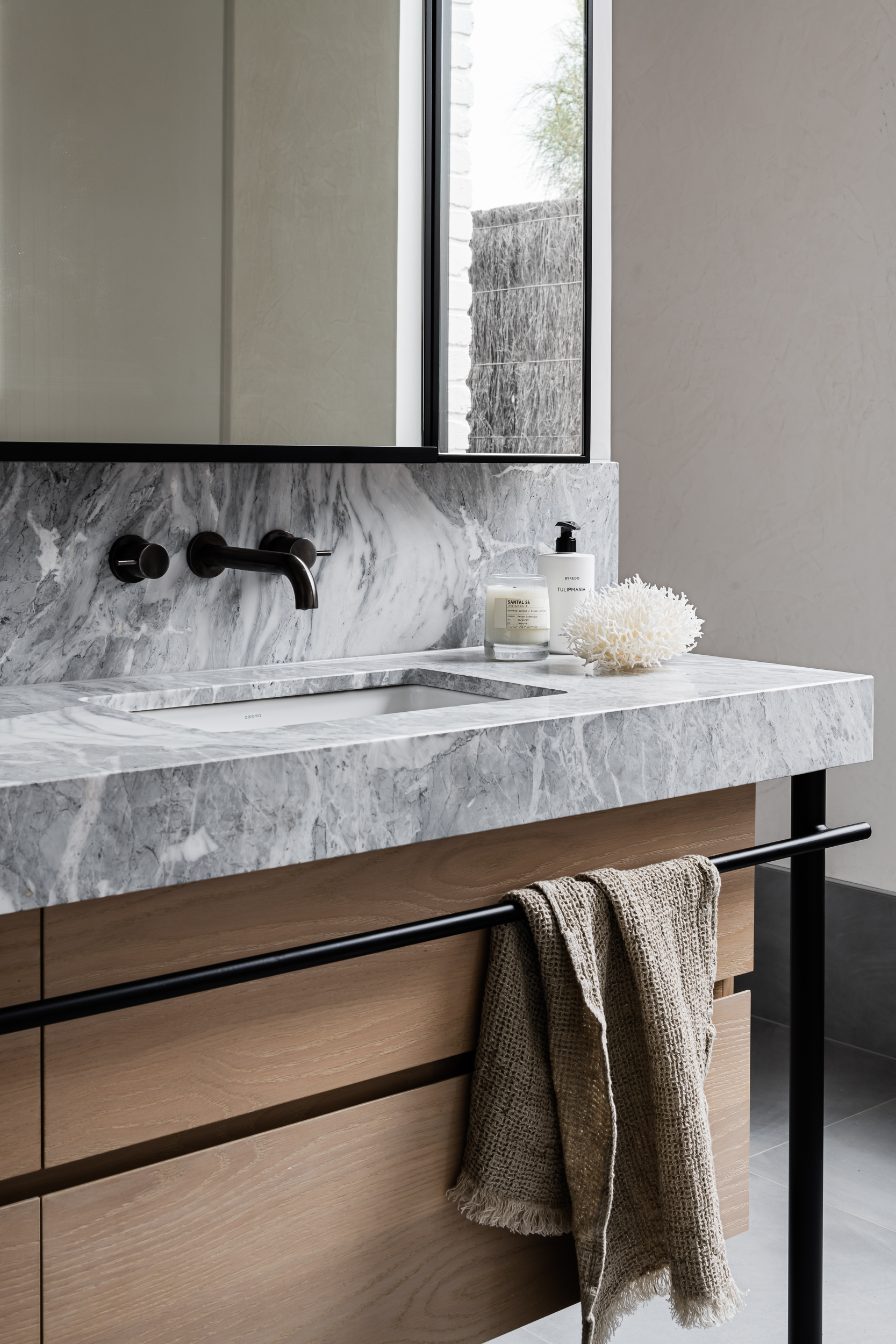
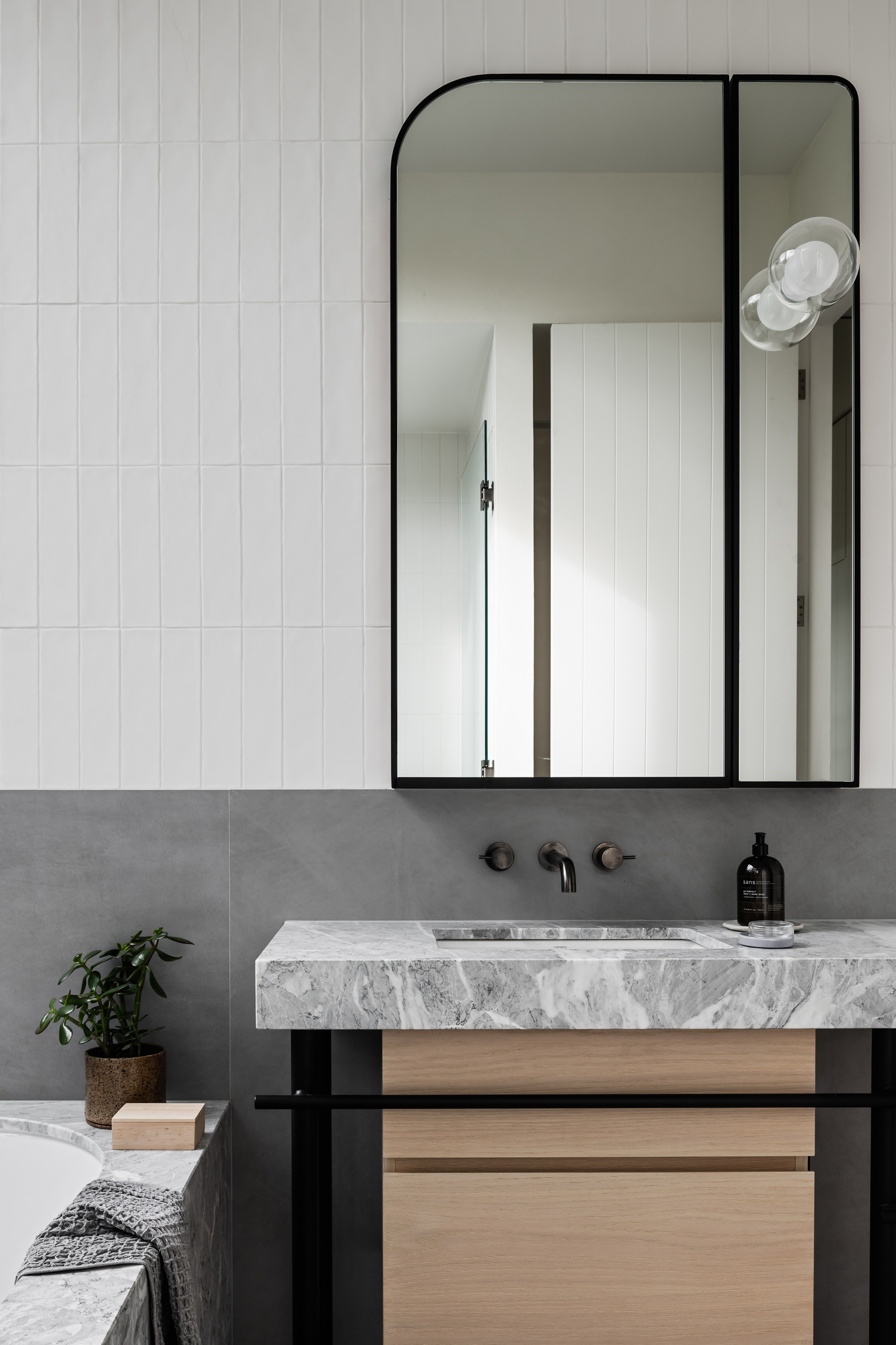
Master bedroom
Up on the top floor is a private sanctuary for the parents, encompassing a generous master bedroom with a lounge area, dressing room and master bathroom.
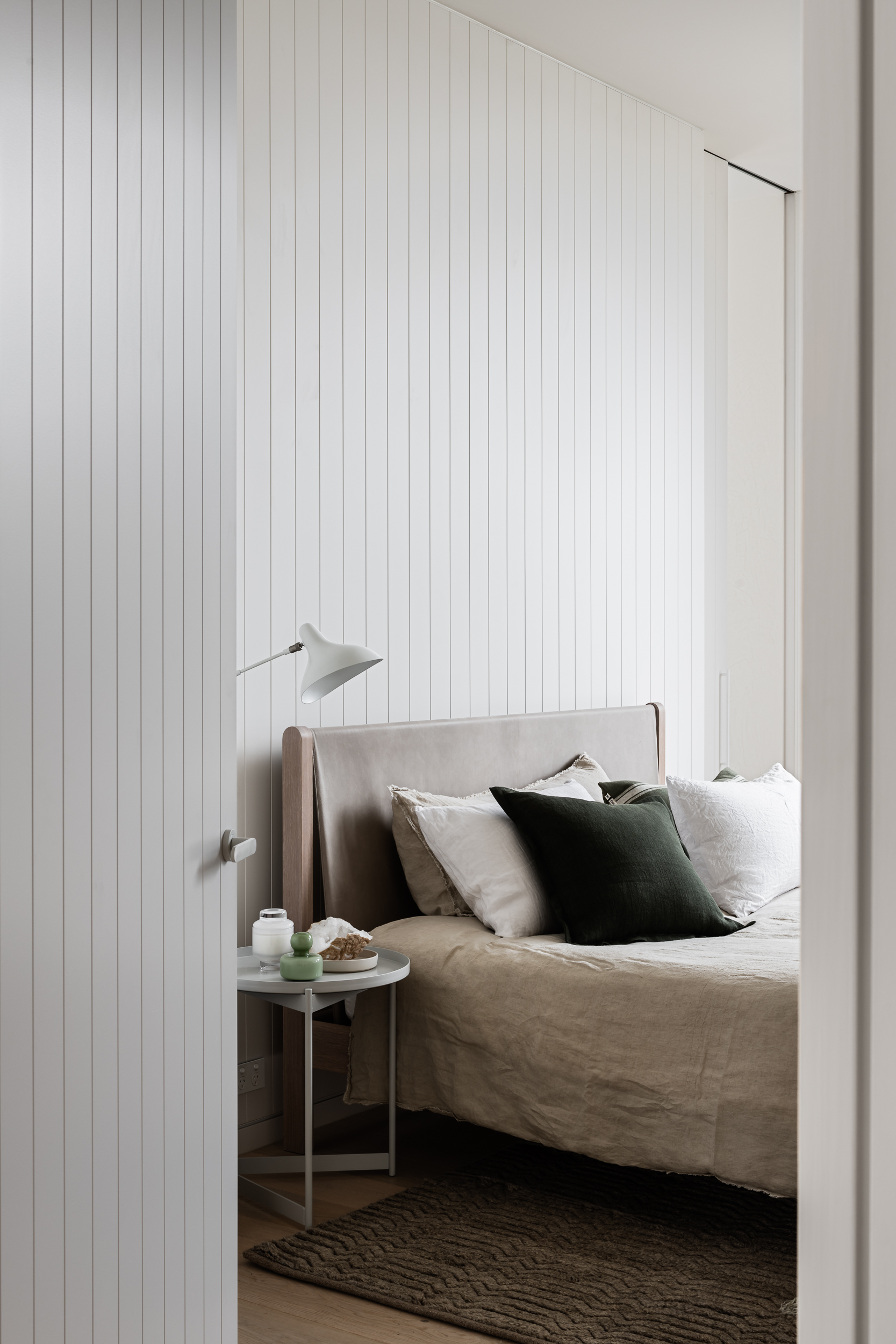
Surfboards and cacti continue the Australian outdoors theme.
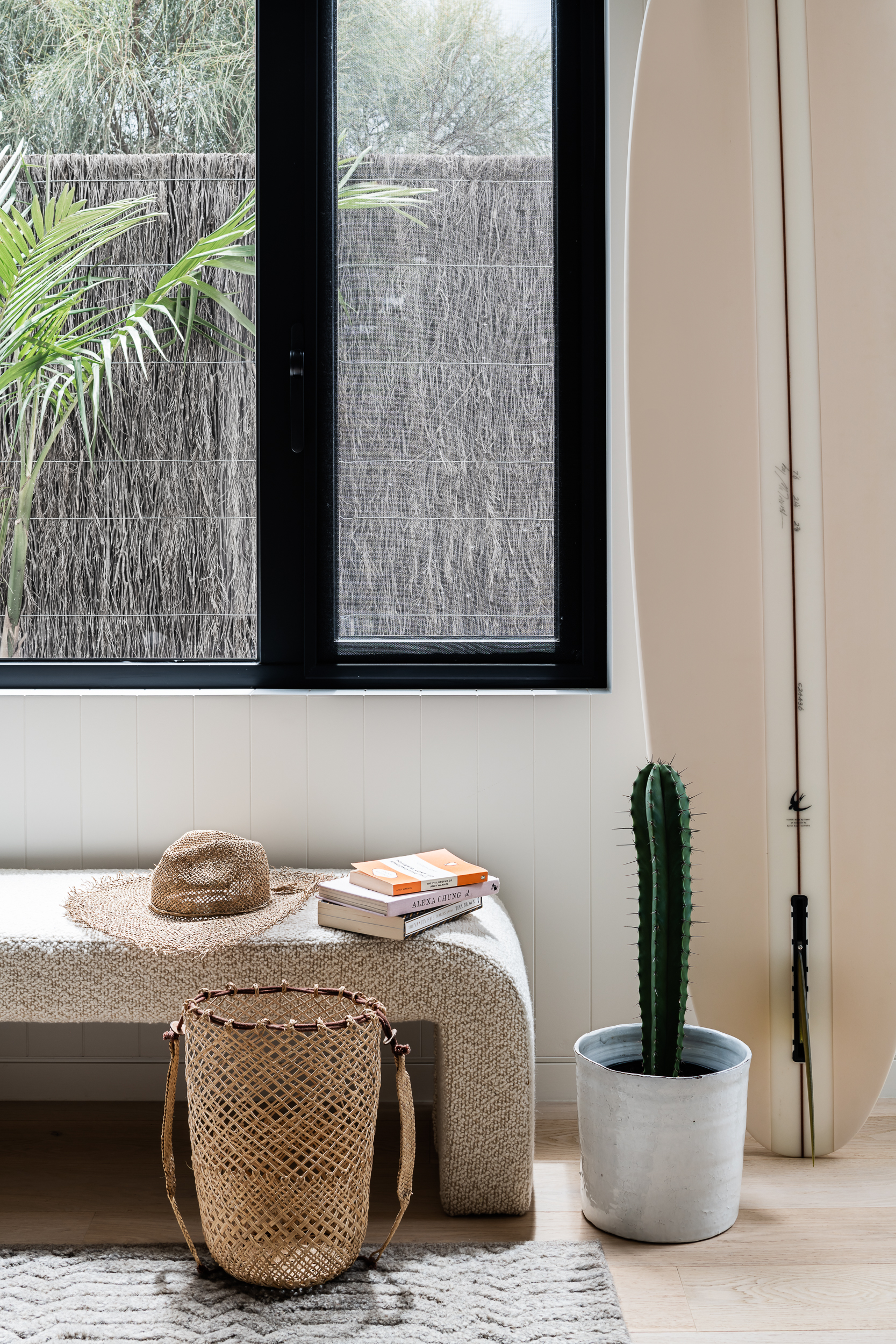
Ligne Roset's Togo sofa creates an inviting space in which to collapse and unwind at the end of each day.
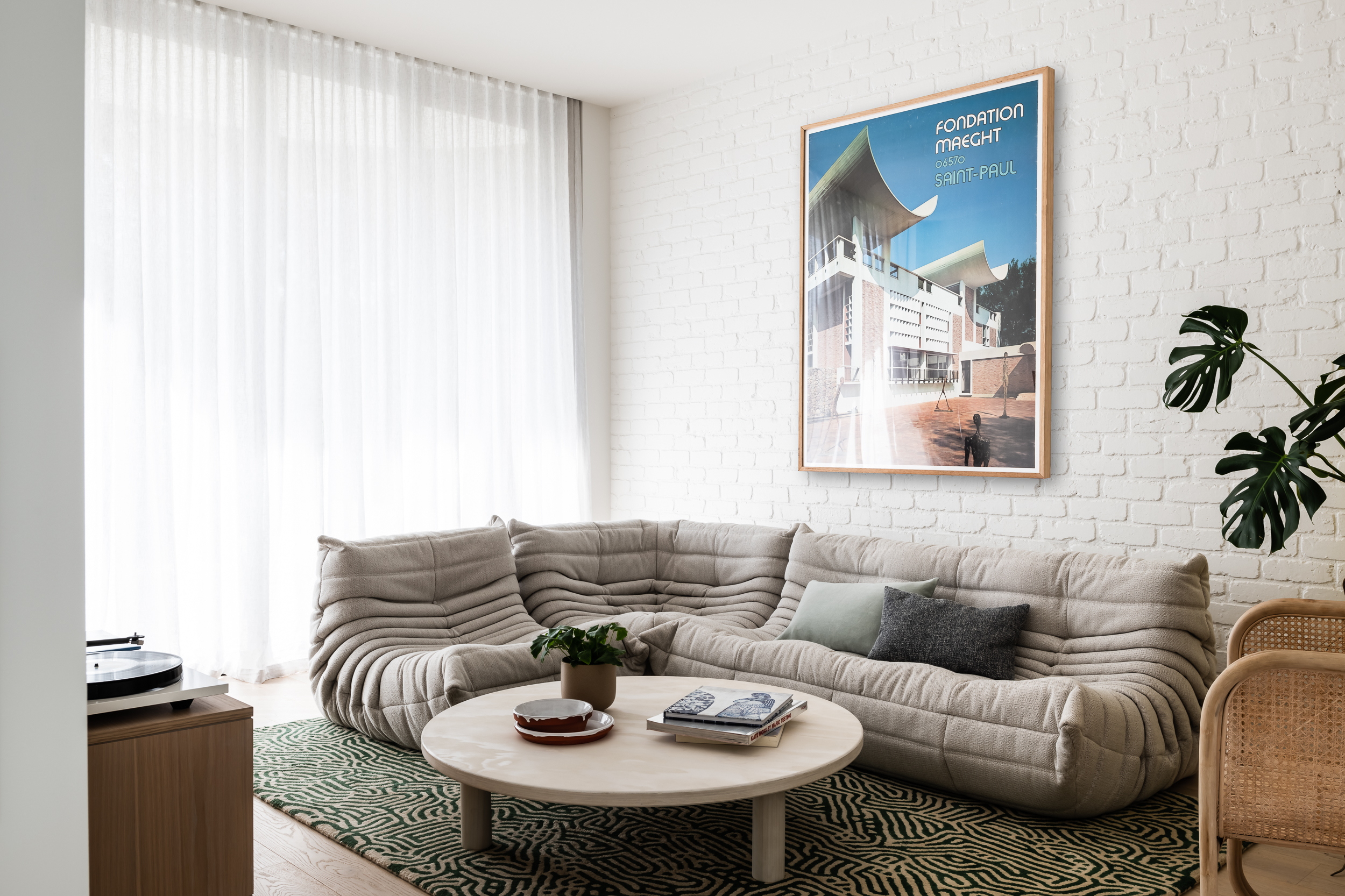
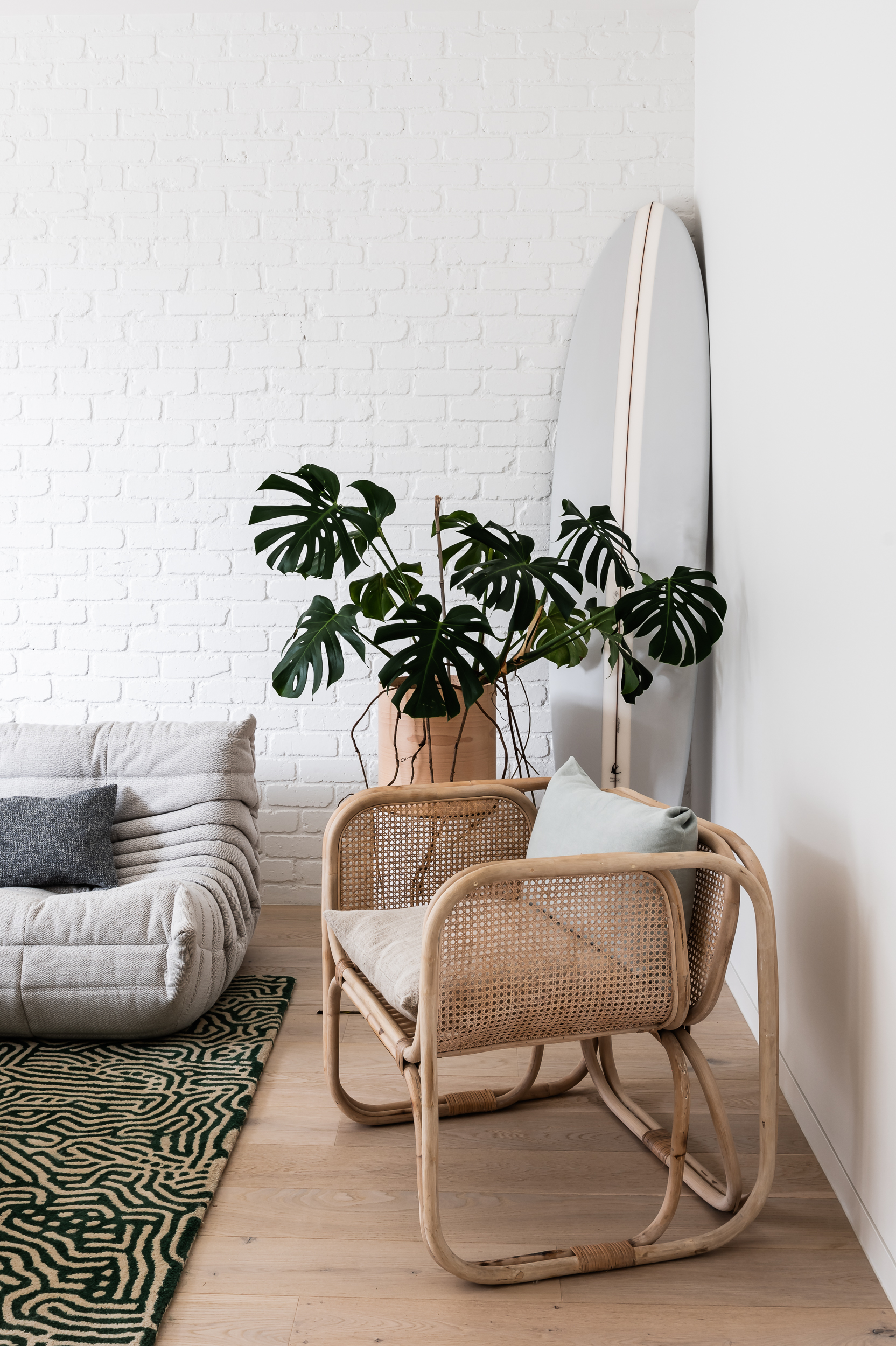
Dressing room
The master suite leads through to a dressing room.
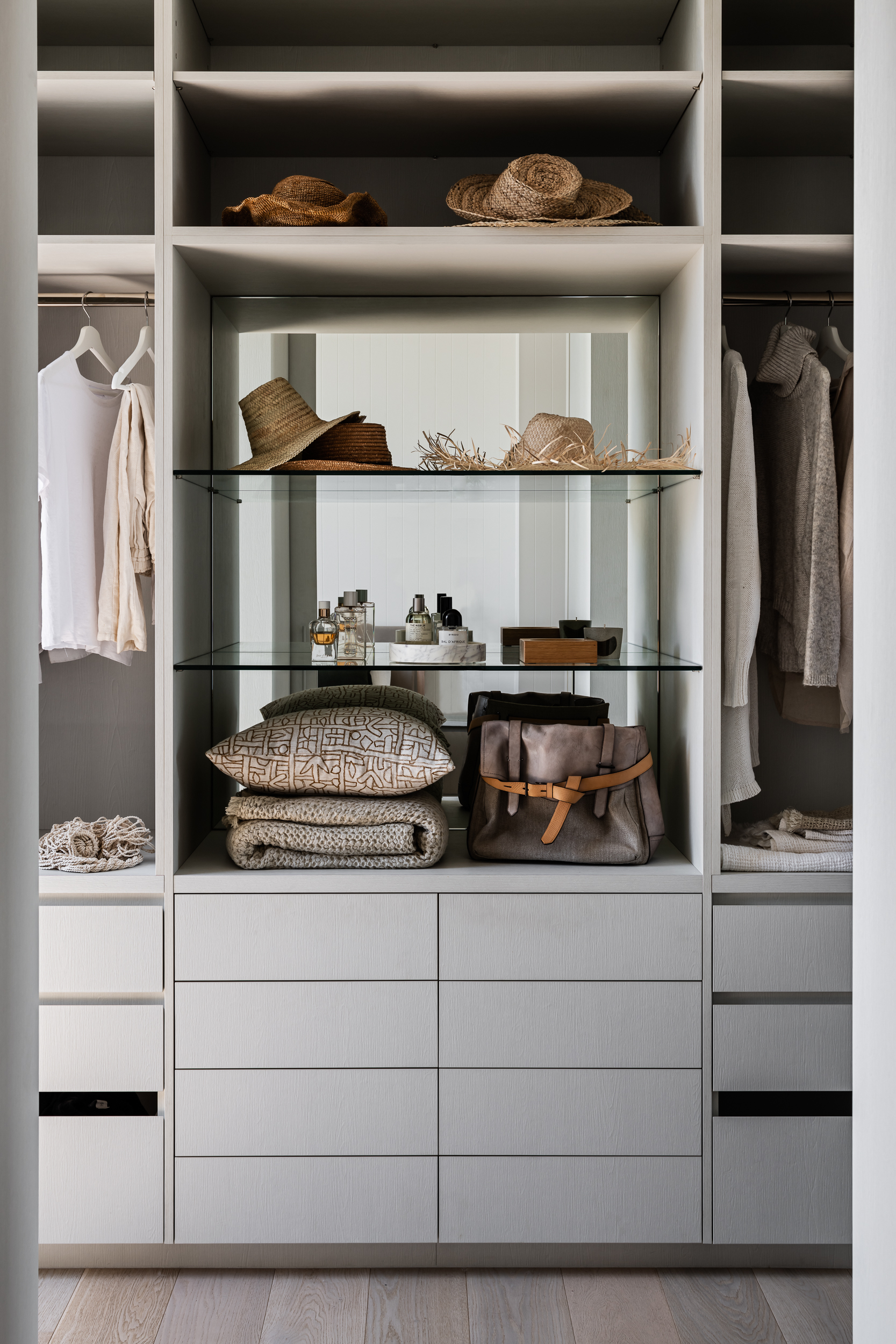
Open shelving and open rails make it easier to see and choose an outfit.
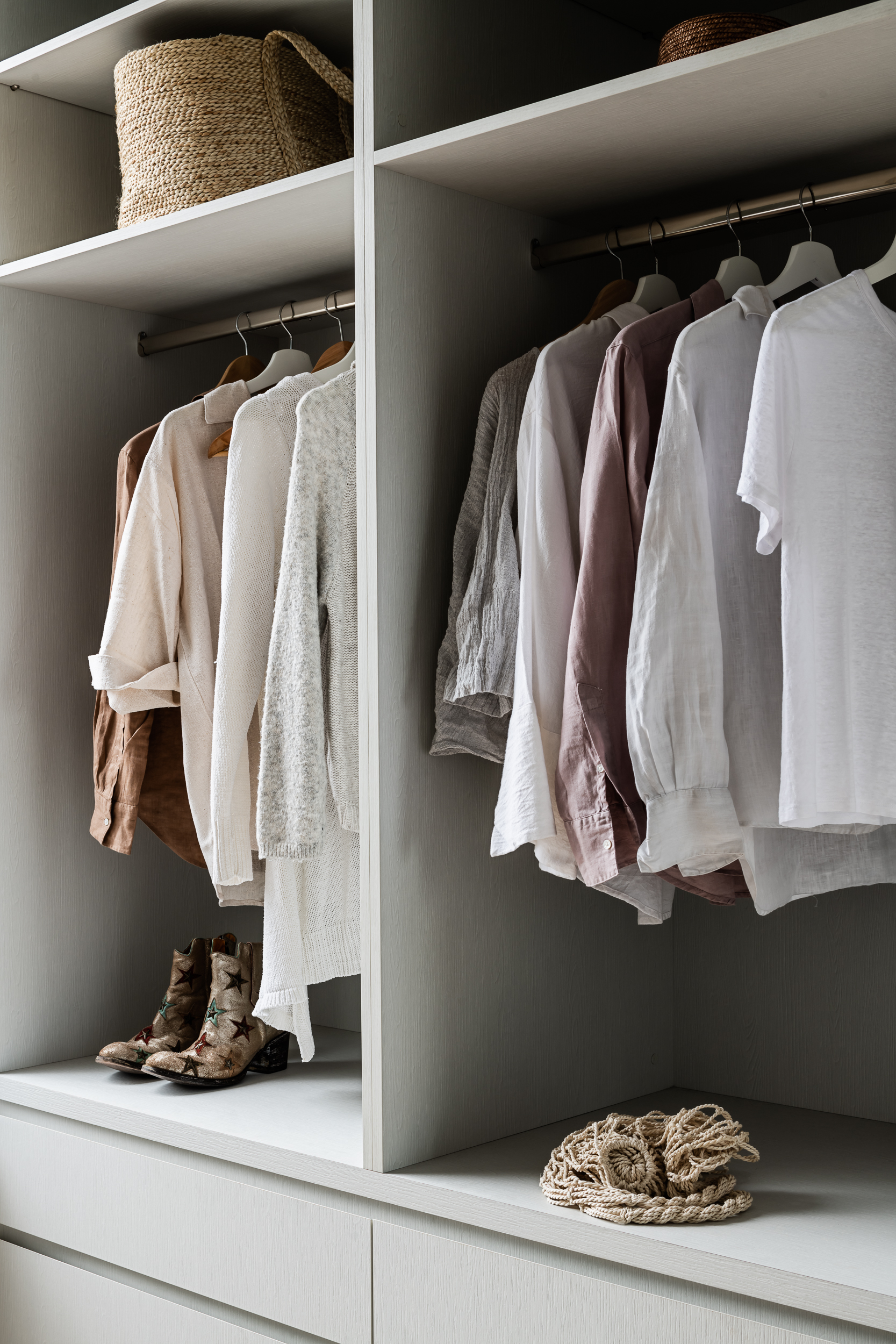
Master bathroom
The master bathroom is a spa-inspired space.
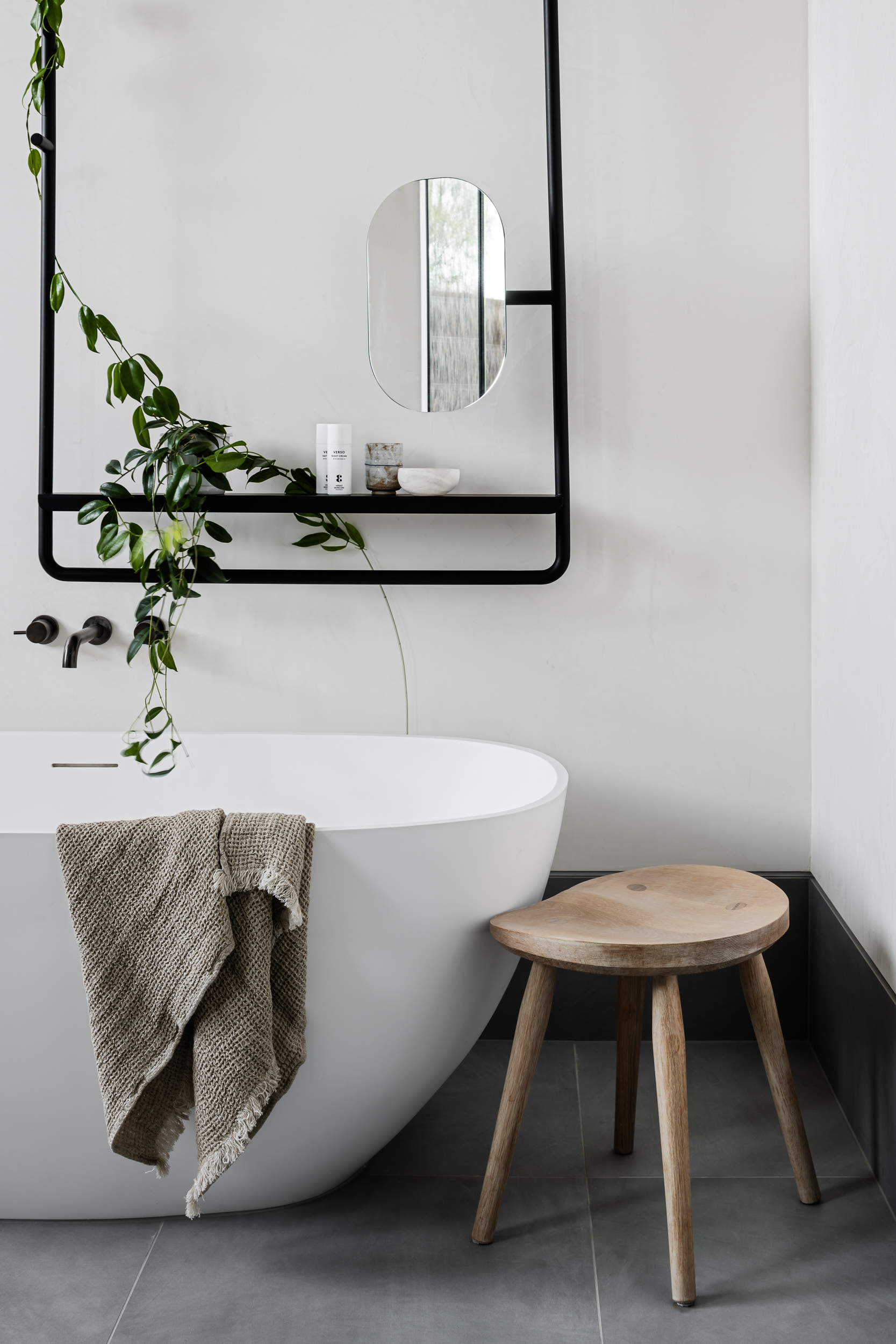
See Also: This colourful and funky Seattle beach house is playful yet rustic
Terrace and garden
When it’s time for a break, a refreshing drink under the pergola awaits.
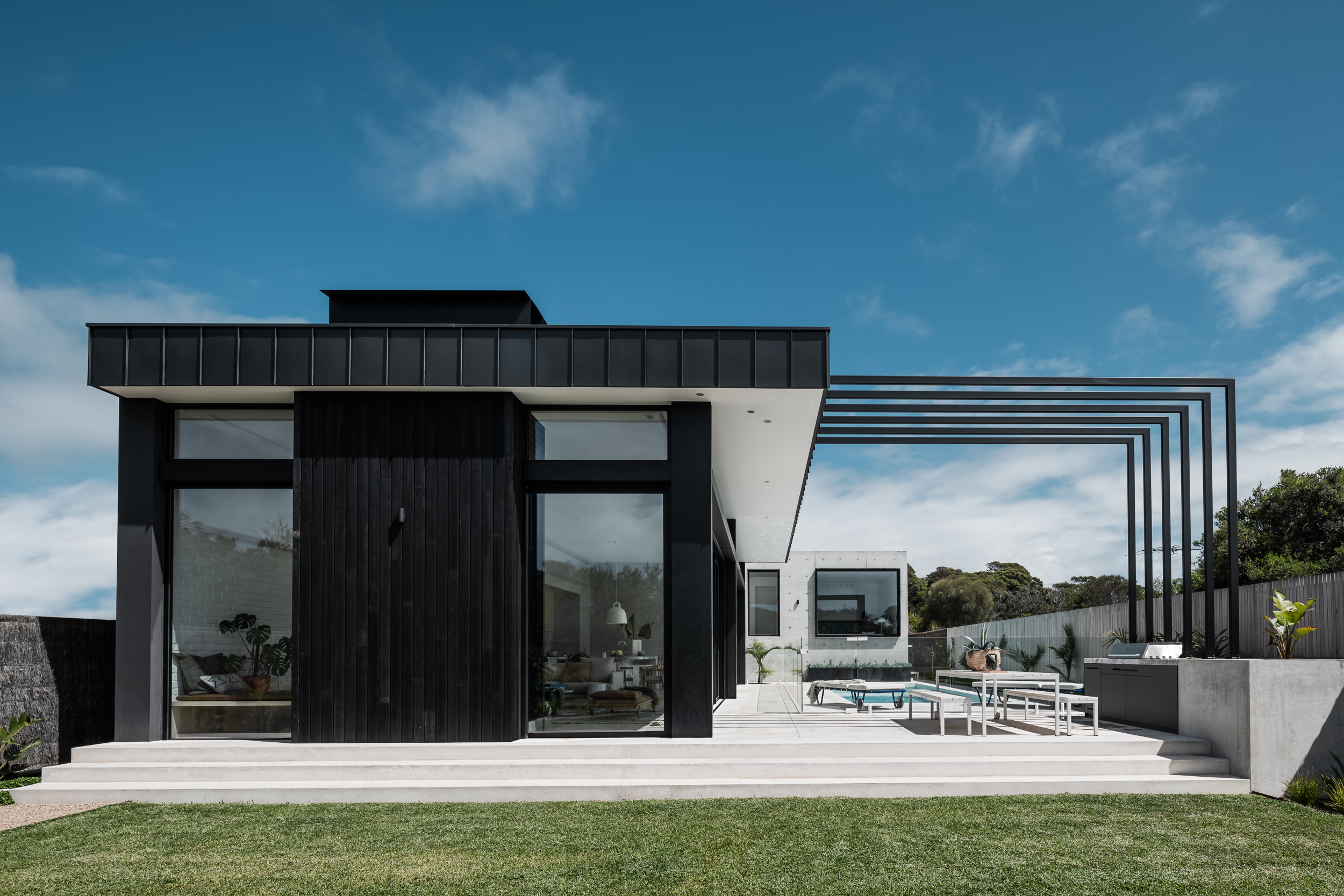
The coastal home boasts a generous entertaining space at the rear, complete with patio and swimming pool.
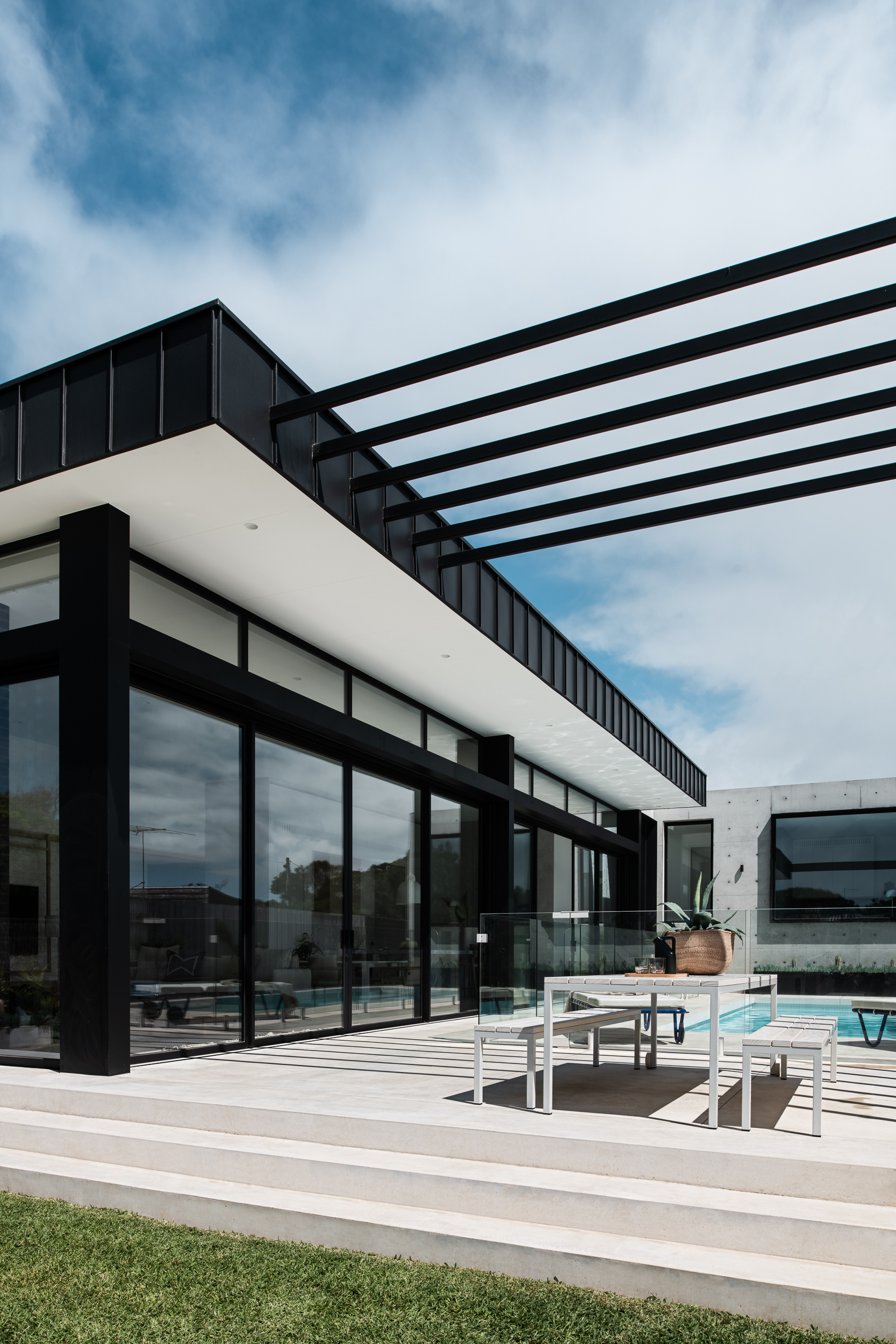
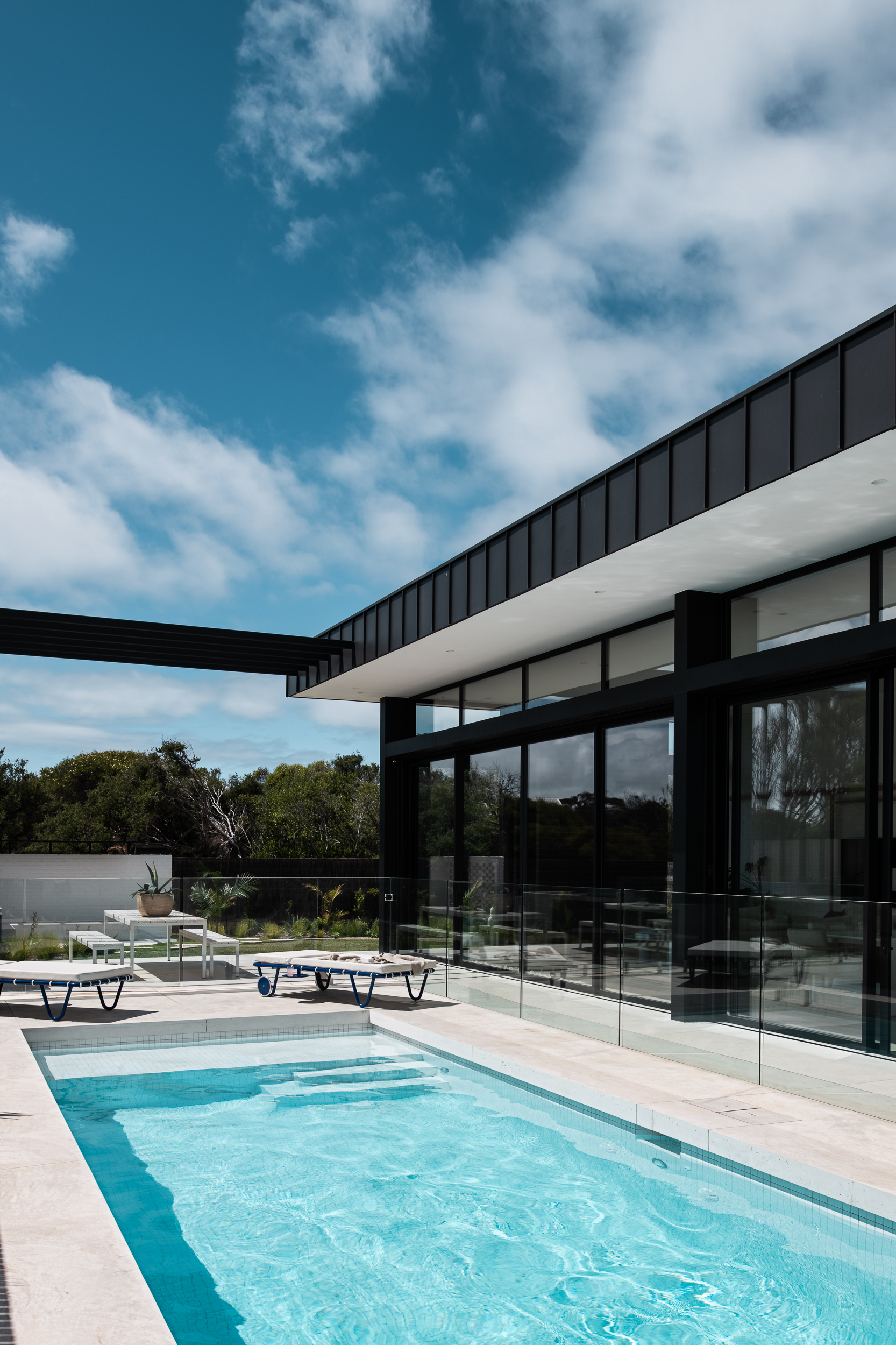
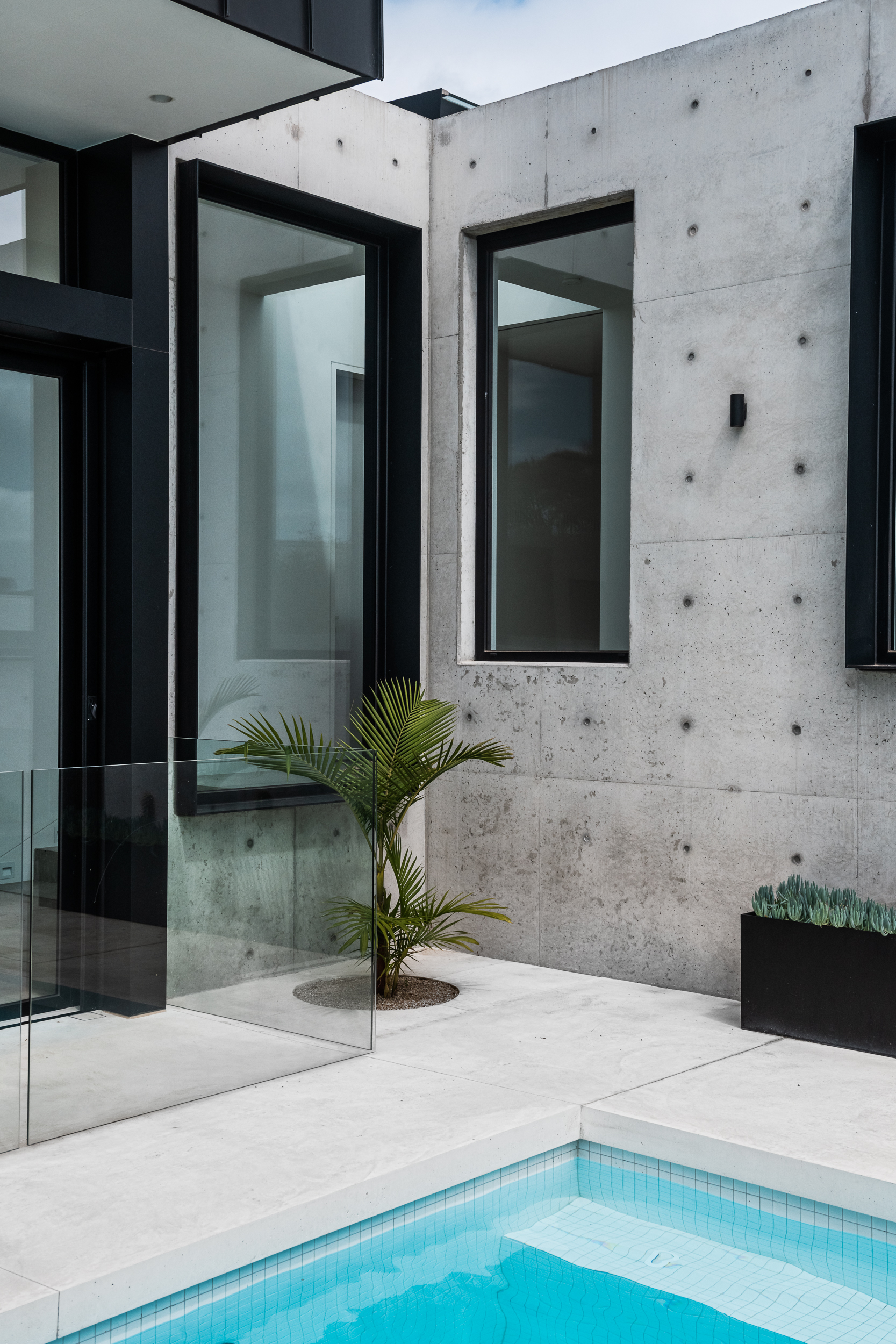
See Also: Explore An Ultra-Modern House On The Hill In Hobart, Australia
Interior design: Mim Design
Project architect: Stella Lien

Lotte is the former Digital Editor for Livingetc, having worked on the launch of the website. She has a background in online journalism and writing for SEO, with previous editor roles at Good Living, Good Housekeeping, Country & Townhouse, and BBC Good Food among others, as well as her own successful interiors blog. When she's not busy writing or tracking analytics, she's doing up houses, two of which have features in interior design magazines. She's just finished doing up her house in Wimbledon, and is eyeing up Bath for her next project.
-
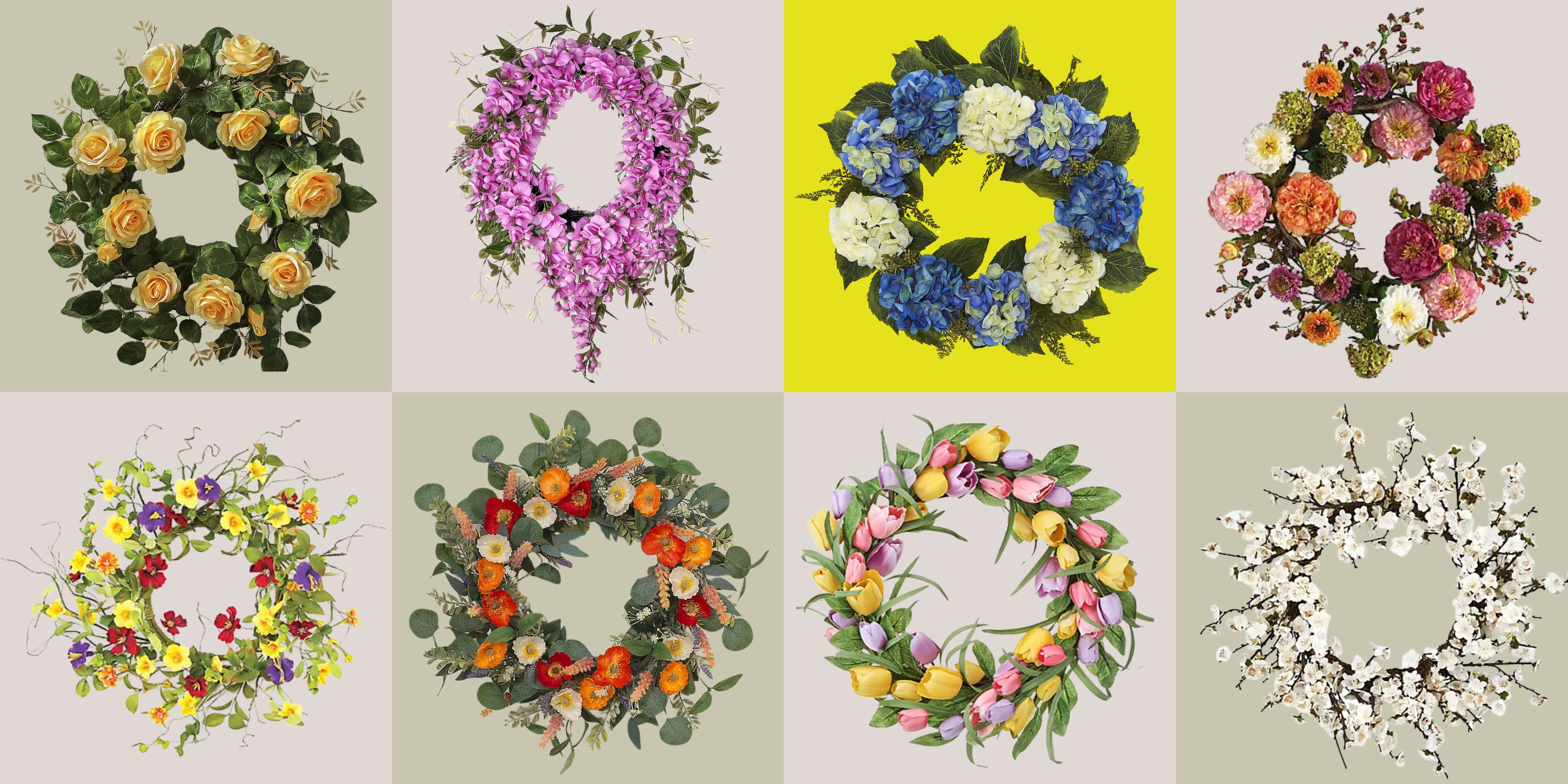 These Are the Flower Crowns I’m Wearing This Spring (Spoiler: They’re Actually for My Door)
These Are the Flower Crowns I’m Wearing This Spring (Spoiler: They’re Actually for My Door)Coachella confirmed the comeback of flower crowns. At home, they just go by another name: the spring wreath
By Julia Demer
-
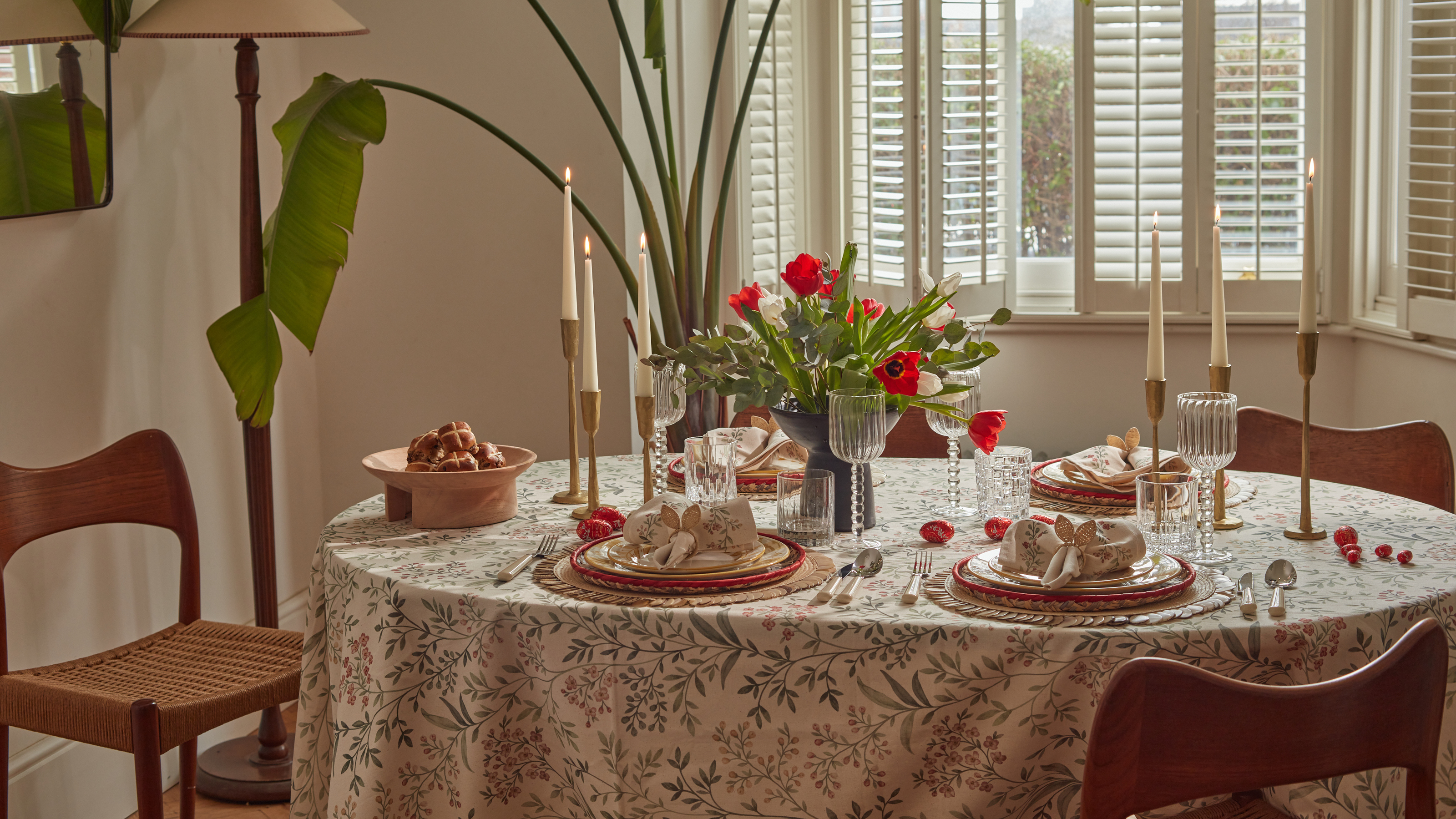 Bunny Ears, Be Gone — 7 Easter Table Styling Mistakes That Will Take Your Setting from Tawdry to Tasteful
Bunny Ears, Be Gone — 7 Easter Table Styling Mistakes That Will Take Your Setting from Tawdry to TastefulFrom fussy floral displays that disrupt conversation to over-relying on tacky tropes, don't fall victim to these errors when decorating your Easter table
By Lilith Hudson