This 19th century New York brownstone townhouse features a refreshingly modern interior
The New York brownstone beautifully balances period details with modern art, furniture and design
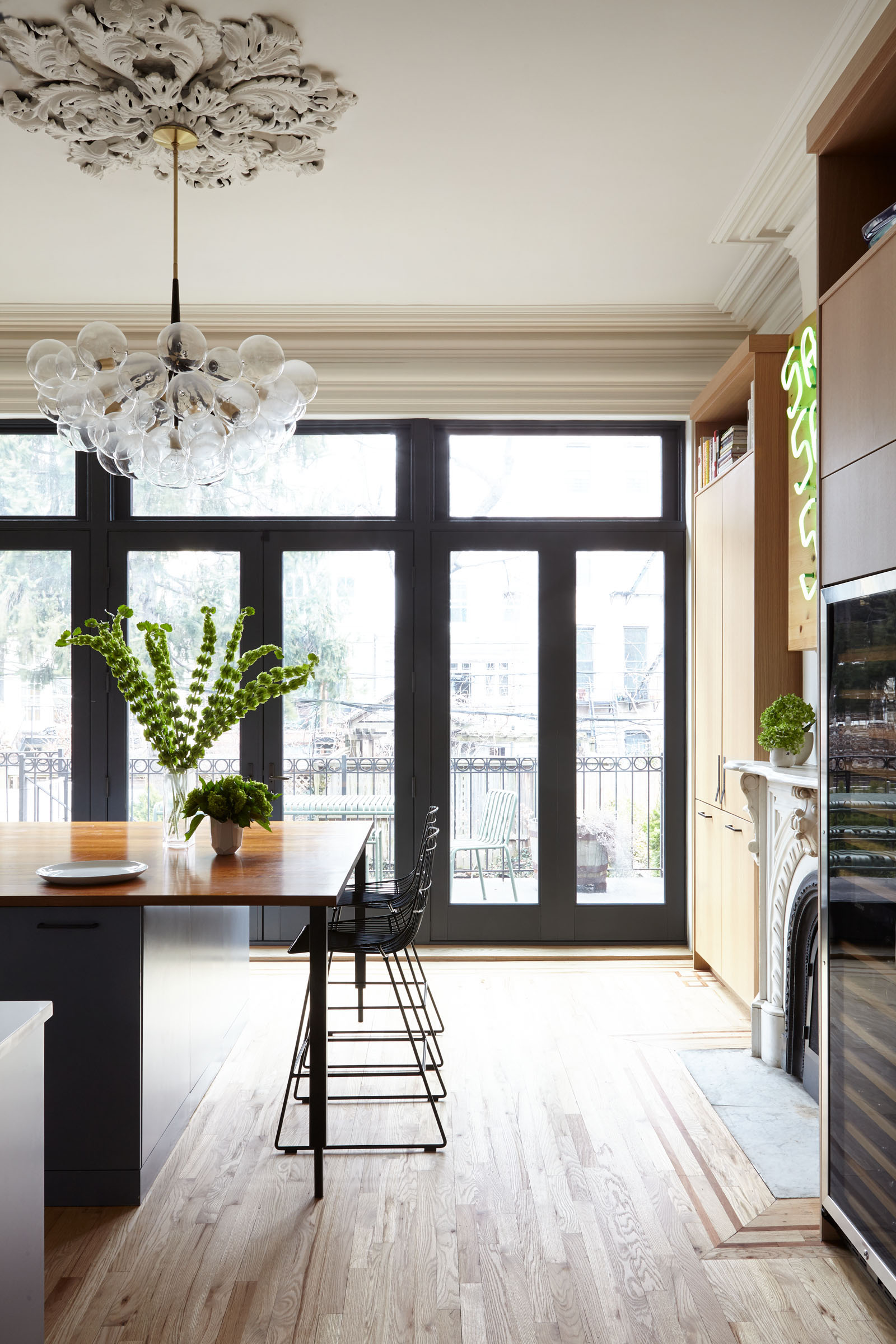

The Property
A Brooklyn family have transformed their 3,500-square-foot New York brownstone townhouse into a more functional and comfortable modern home for their expanding family. They called on architecture studio BarlisWedlick to transform the late 19th-century home in the Fort Greene Historic District both inside and out.
The team blended original period features with bold, modern design. The result is a stunning home that achieves its original grandeur with a modern twist.
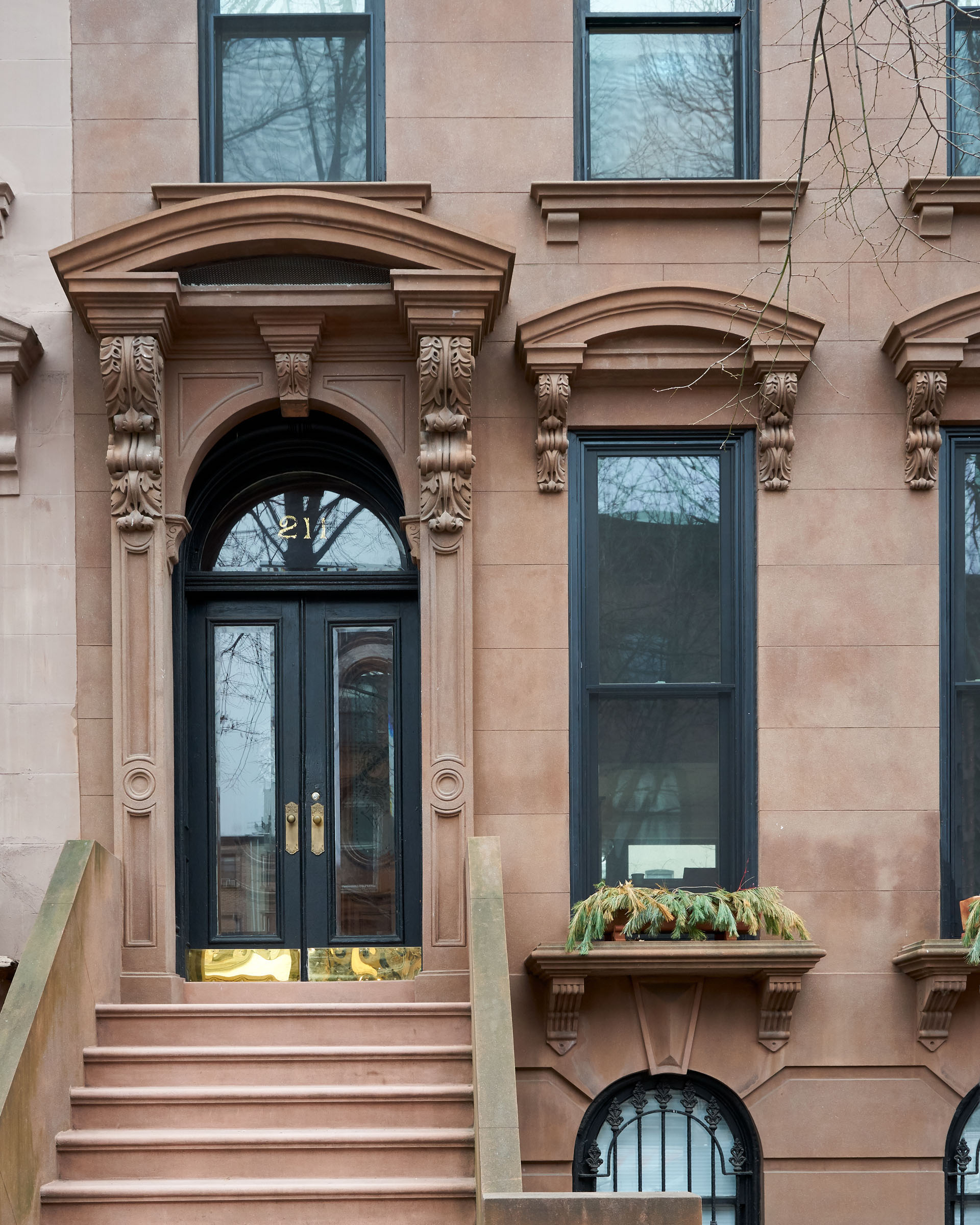
See Also: See inside this colourful, contemporary home in the heart of San Francisco
Hallway
Before the renovation, the back of the home was closed off, and many rooms felt confined. Opportunities for light, air, and circulation to enliven the interior were captured through a few key moves. The most impactful change was a generous glass opening on the rear exterior wall to let in more natural light and provide views out to the garden, creating visual and spatial sight-lines from the moment you step into the home.
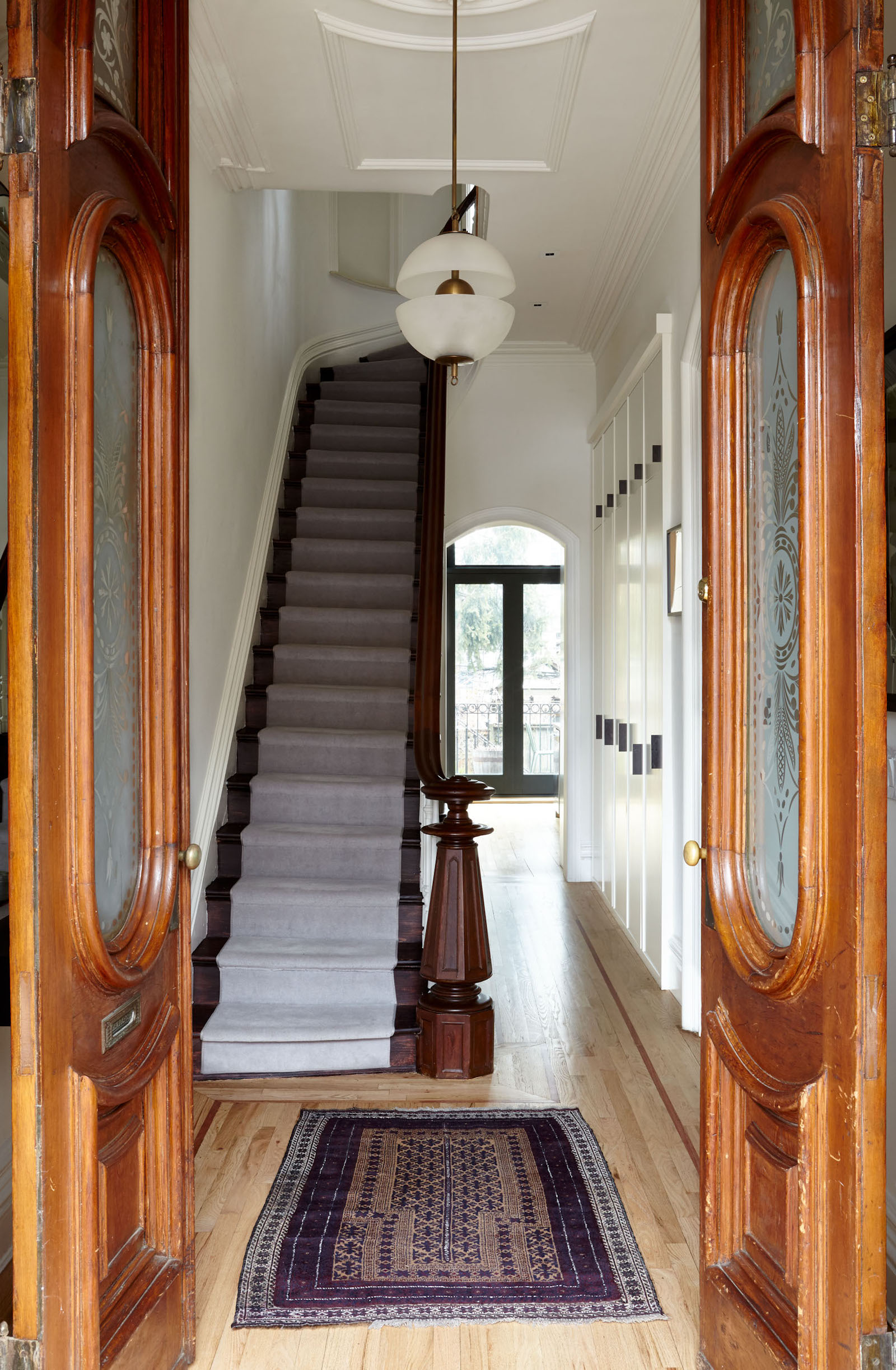
The architectural team, led by Principal Alan Barlis, retained many details of the house, including the original staircase, ceiling rosettes and crown moulding.
A series of hallway cupboards provide ample storage for coats and shoes.
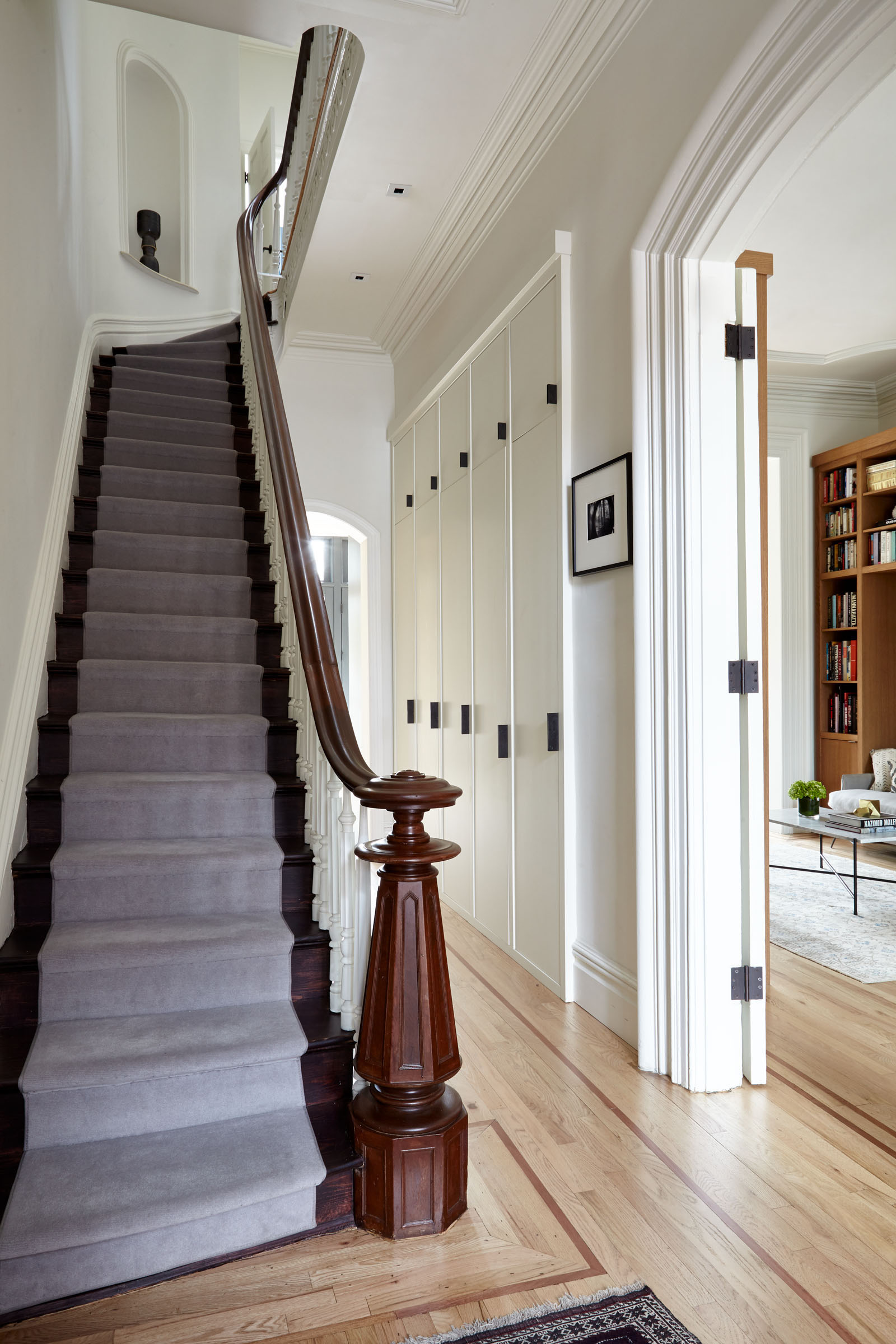
A floating shelf acts as a handy console table for post and keys, while the modern arched mirror complements the curved millwork while also adding a modern contrast to the traditional features.
Be The First To Know
The Livingetc newsletters are your inside source for what’s shaping interiors now - and what’s next. Discover trend forecasts, smart style ideas, and curated shopping inspiration that brings design to life. Subscribe today and stay ahead of the curve.
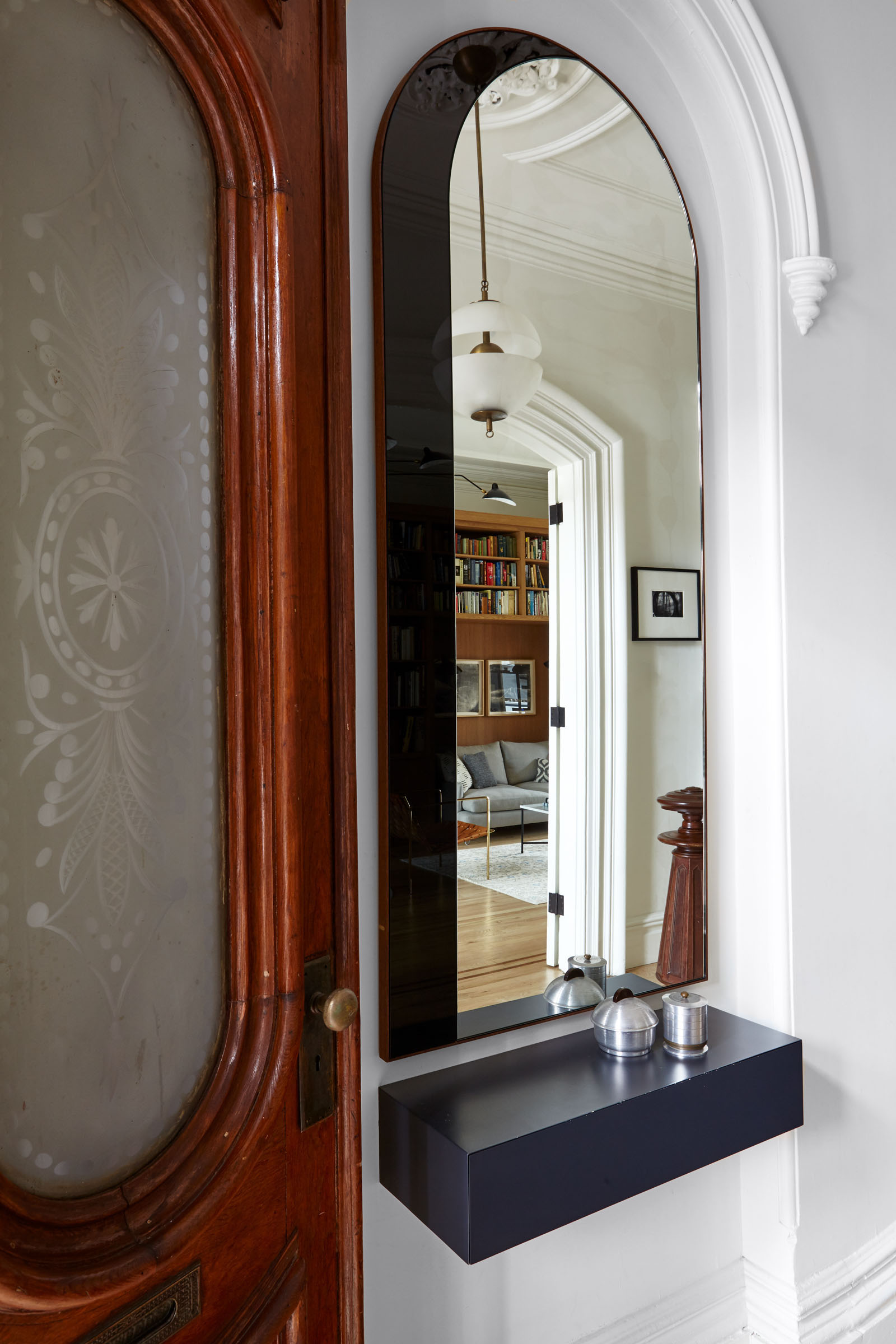
Living room
The historic period features and crisp, incised ornamental surfaces that are characteristic of the Italianate style, are juxtaposed by contemporary light fixtures (hello Serge Mouille ceiling light) and art by the likes of Will Cotton and Sylvie Fleury.
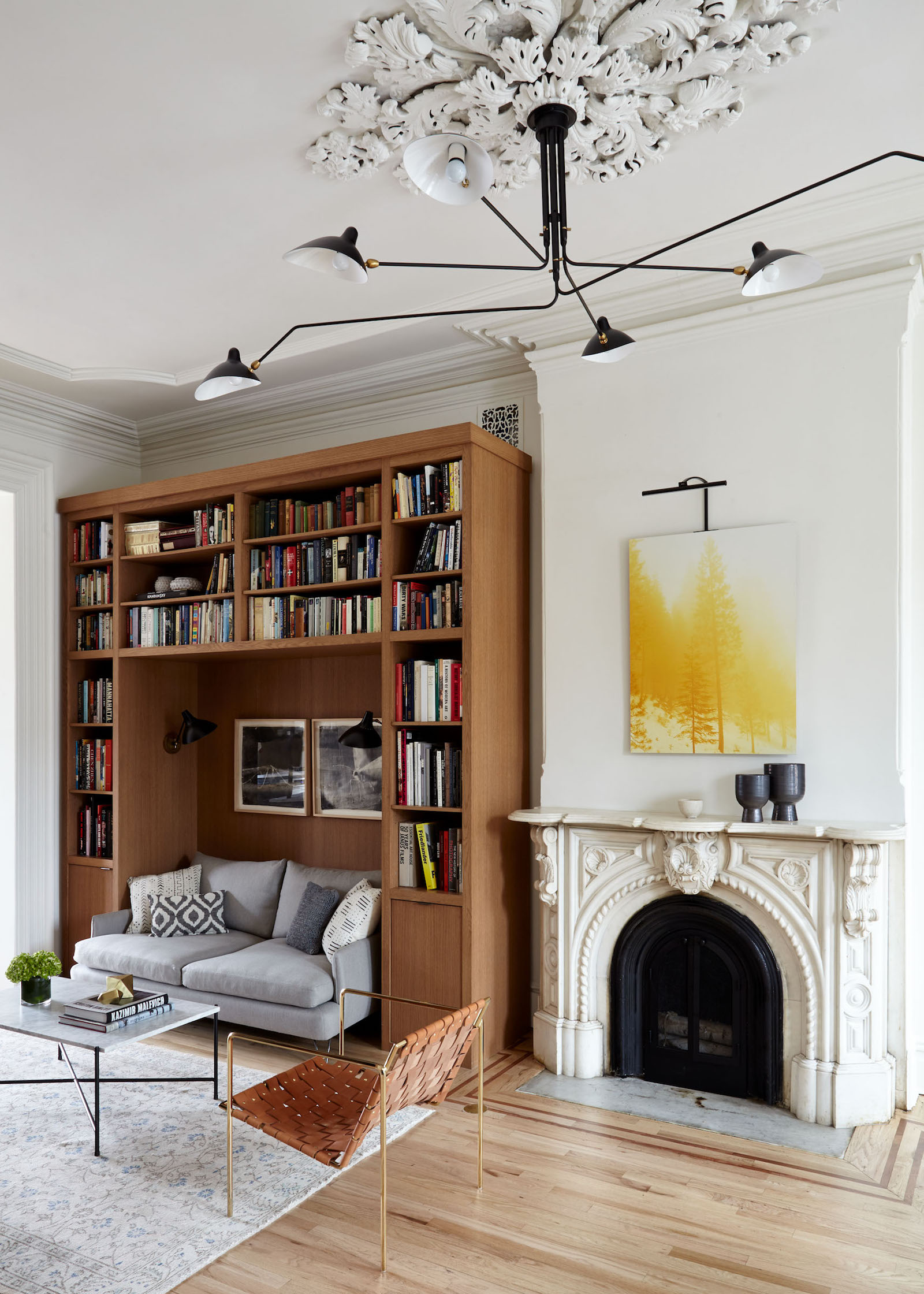
The architects cleverly installed modern joinery throughout the home, without damaging or blocking the beauty of the original period details.
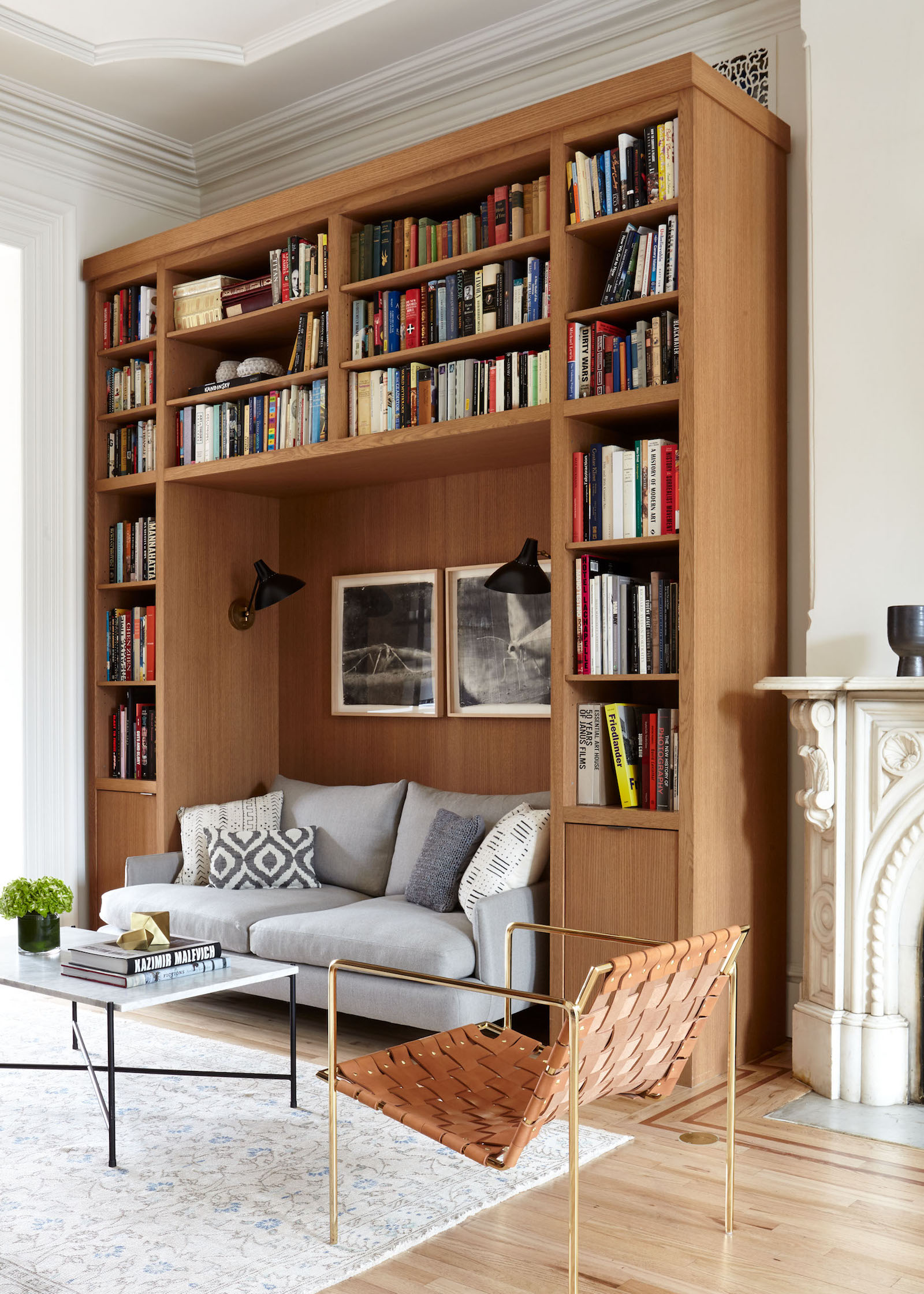
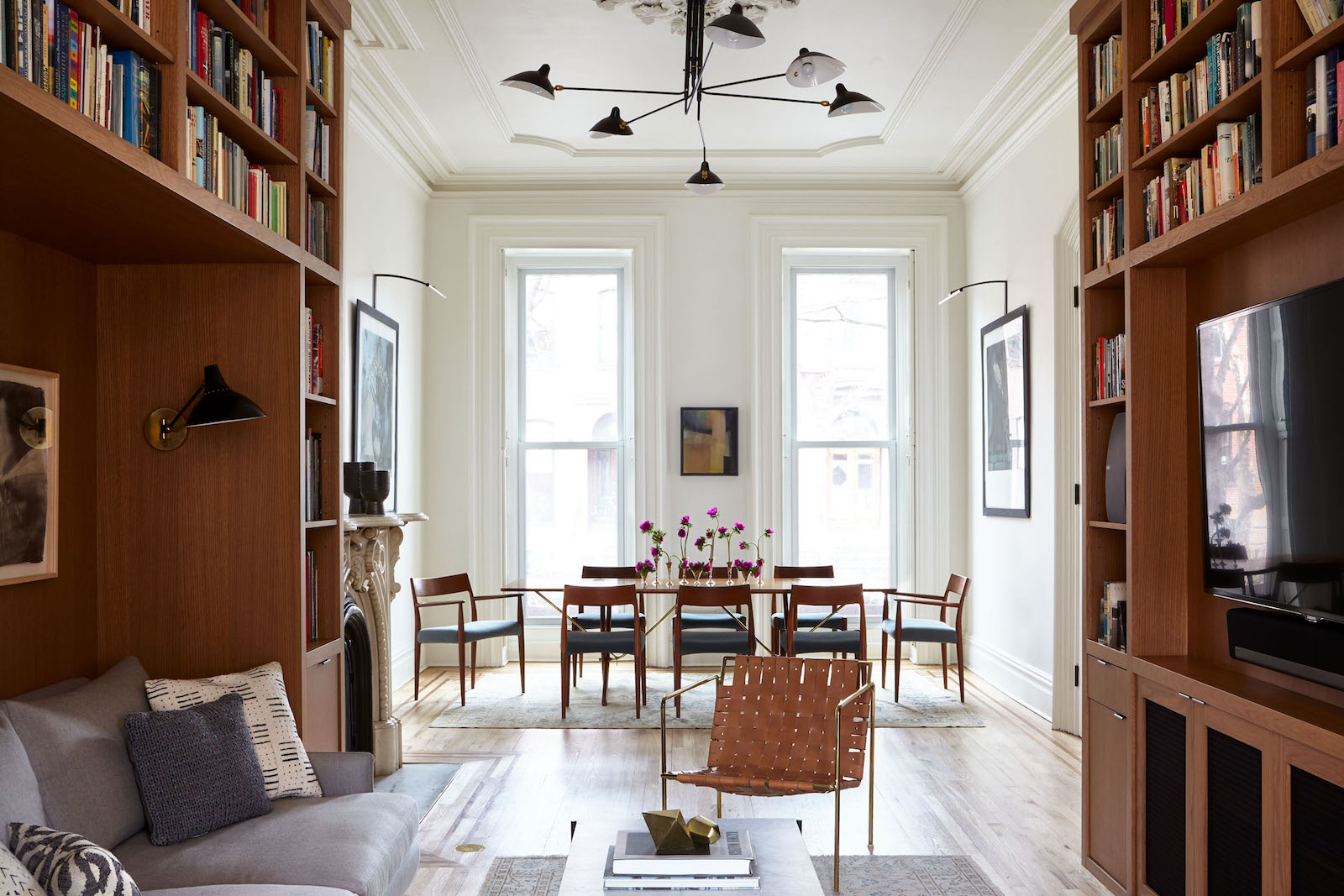
View to the dining area
See Also: See how a small Victorian terrace has been tastefully extended into a modern family home
Dining area
A neutral colour palette is spiced up with modern lighting, modern joinery and the homeowner's existing collection of mid-century furniture and custom-made contemporary furniture.
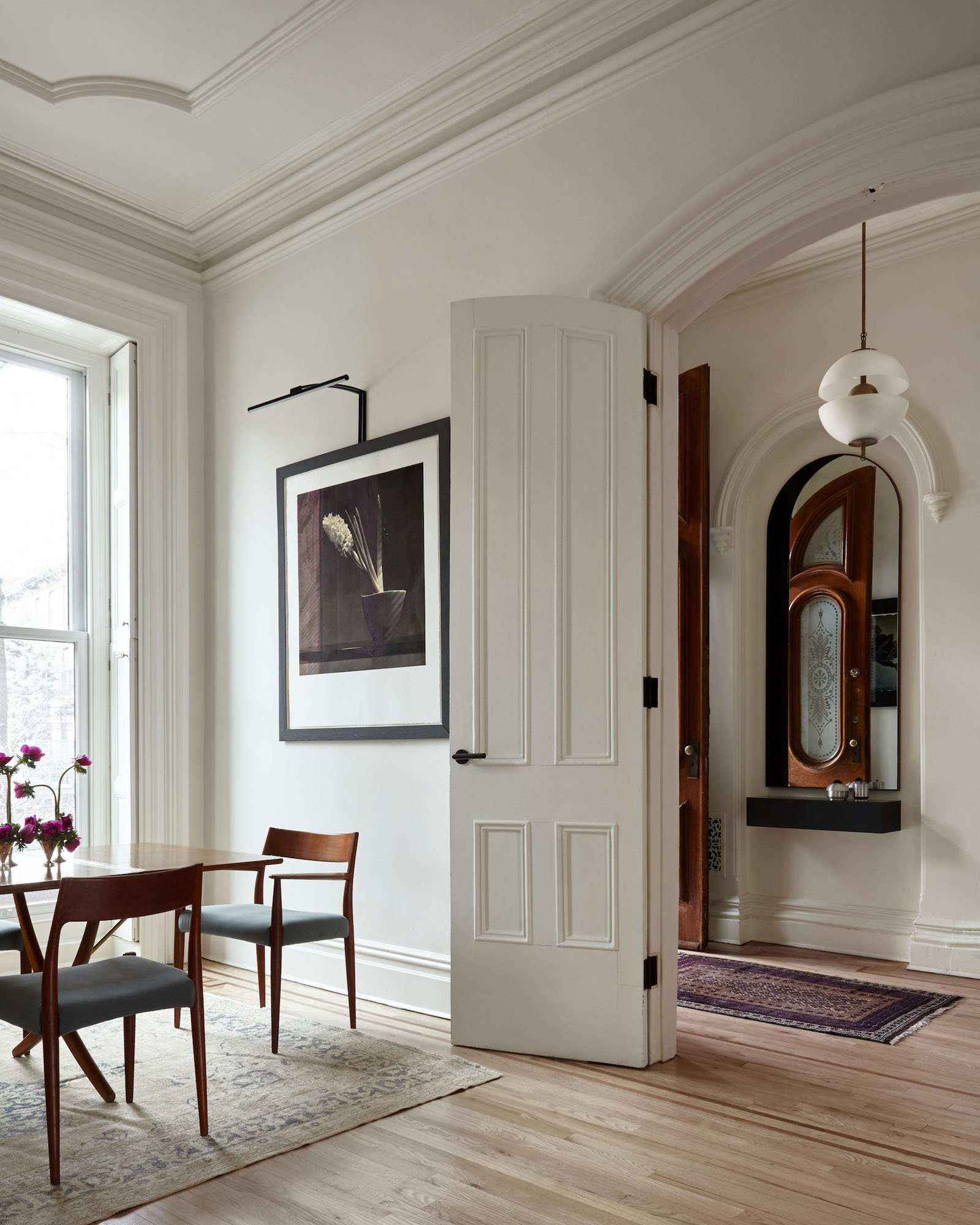
The interiors are a beautiful balance of old and new.
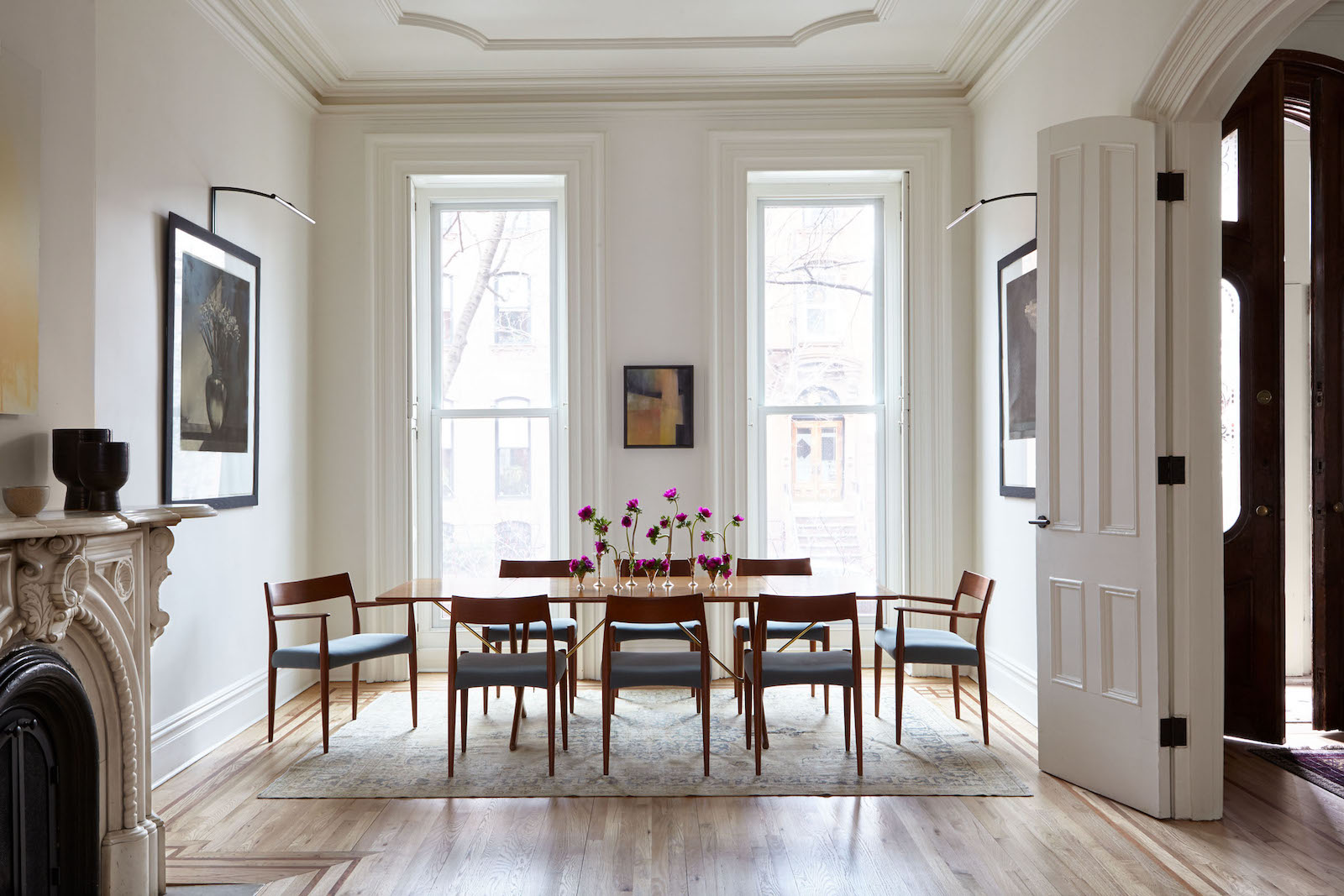
Kitchen
A modern kitchen at the rear incorporates modern kitchen storage, a modern kitchen island with breakfast bar, and a modern neon artwork.
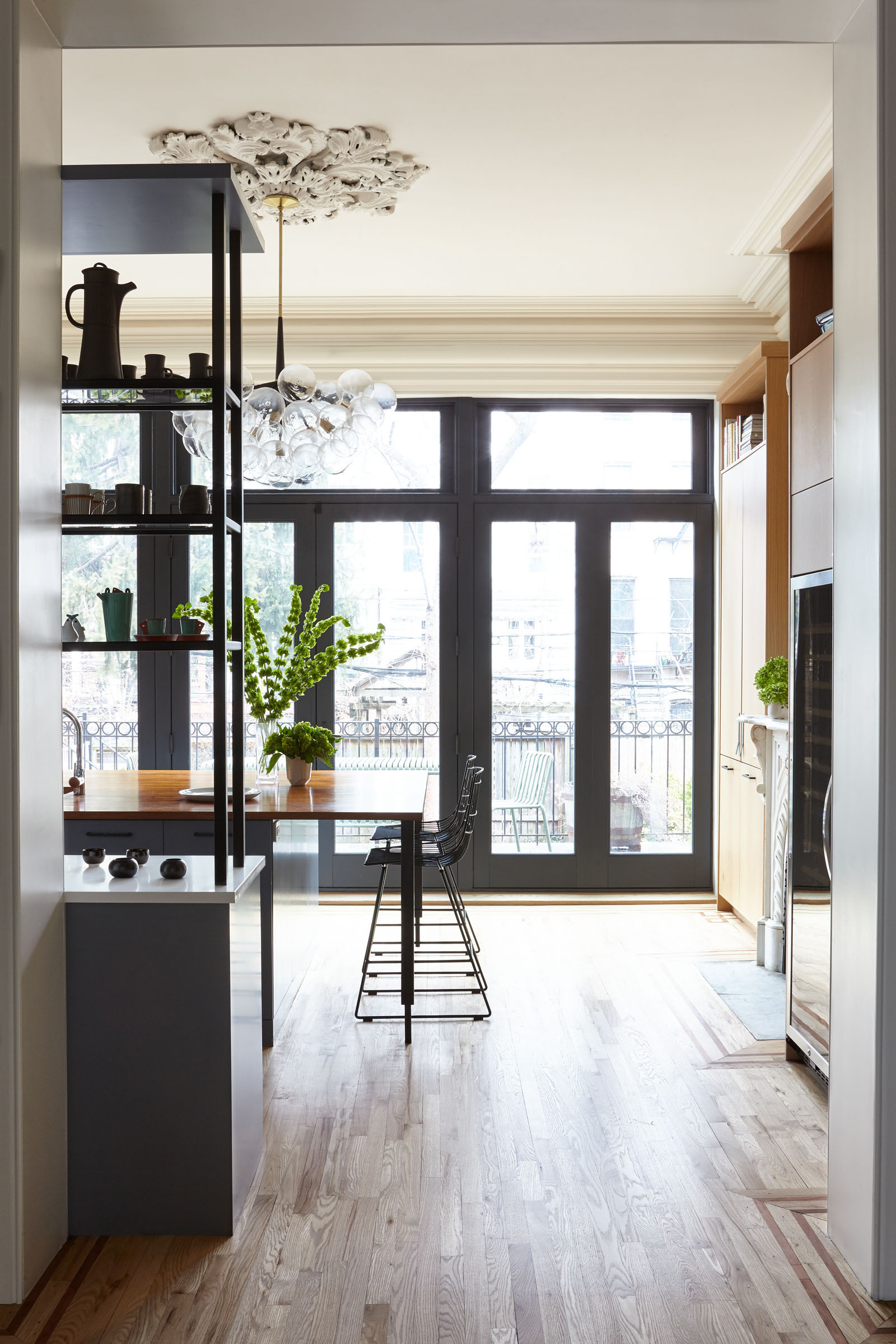
A modern bubble pendant hangs down from the original, highly detailed ceiling rose. It's a striking contrast.

A bold, neon artwork adds an unexpected burst of colour.
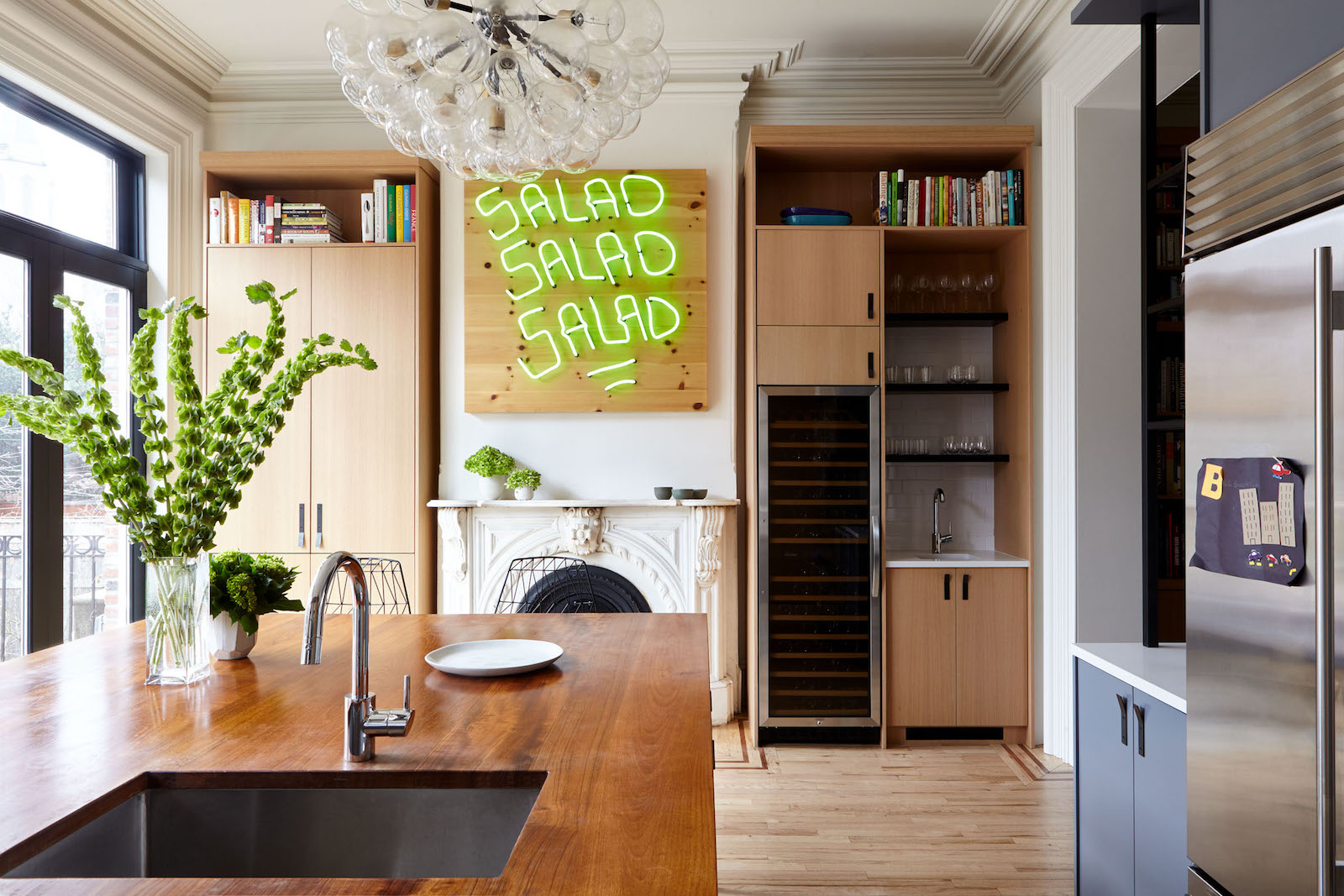
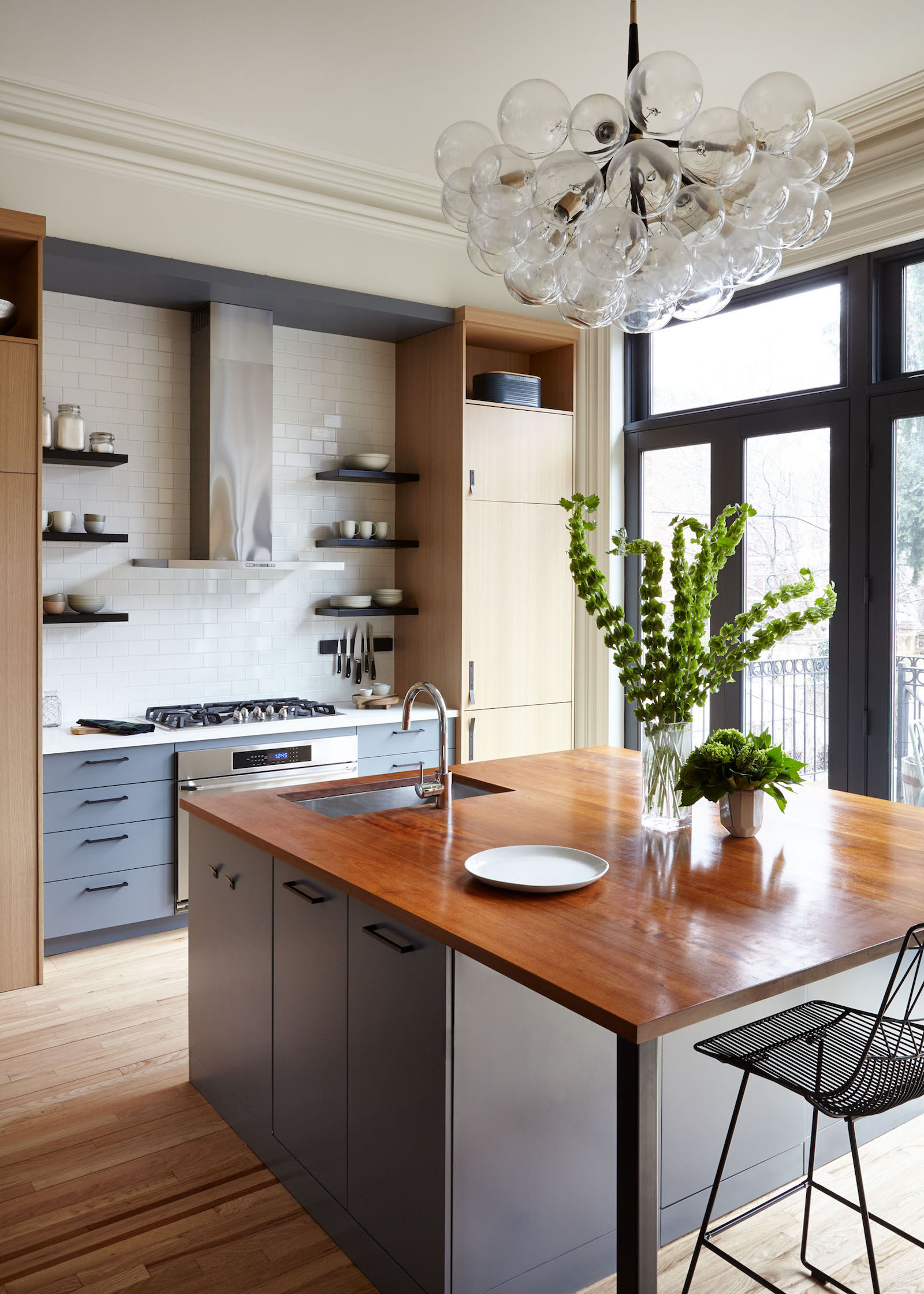
Cloakroom
A traditional floral wallpaper prevents the contemporary vanity, sink and taps from looking to sterile, and instead offers a nice balance.
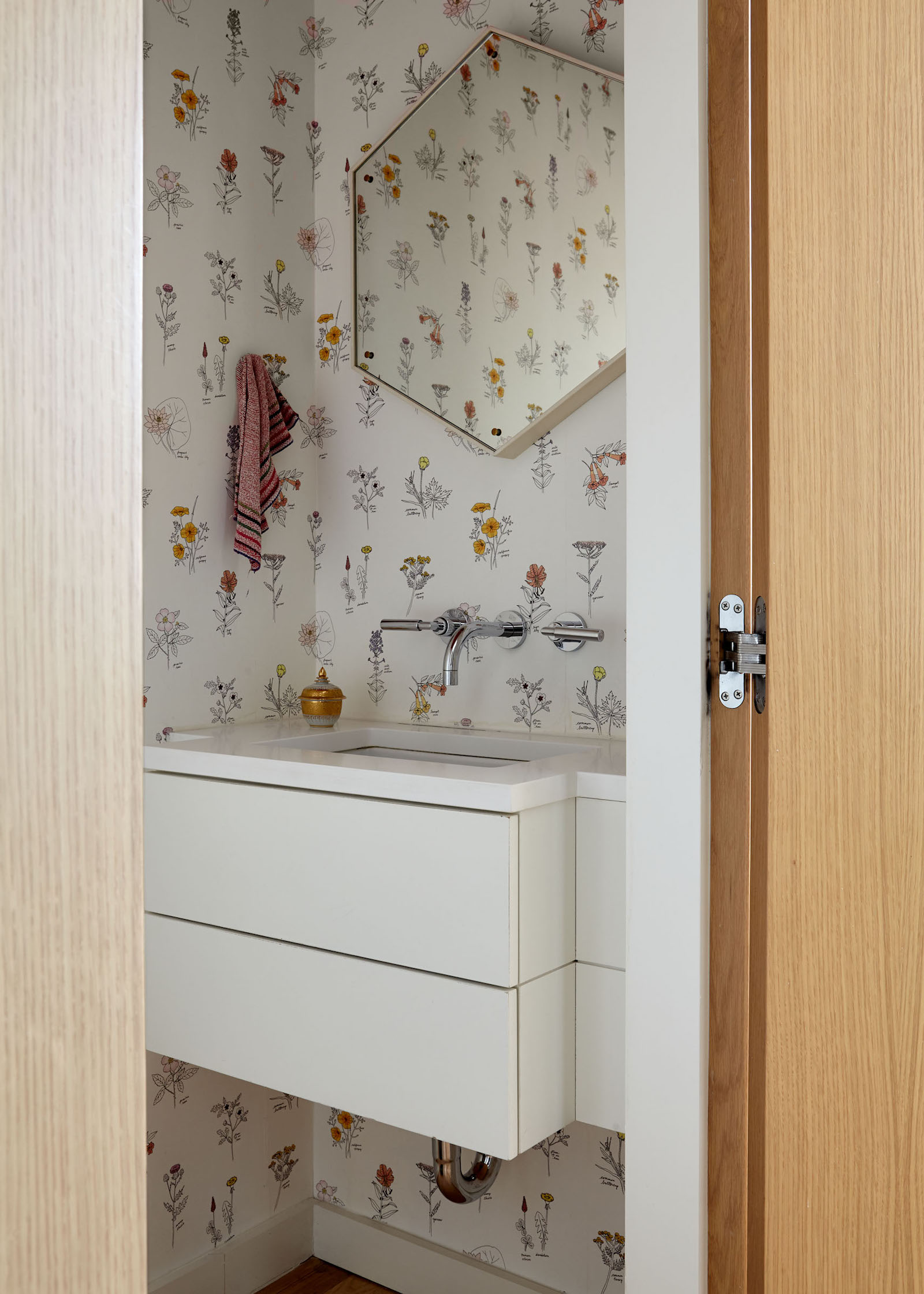
Staircase
A bespoke runner curves up with the staircase. Modern spotlights were installed to illuminate the artworks on display.
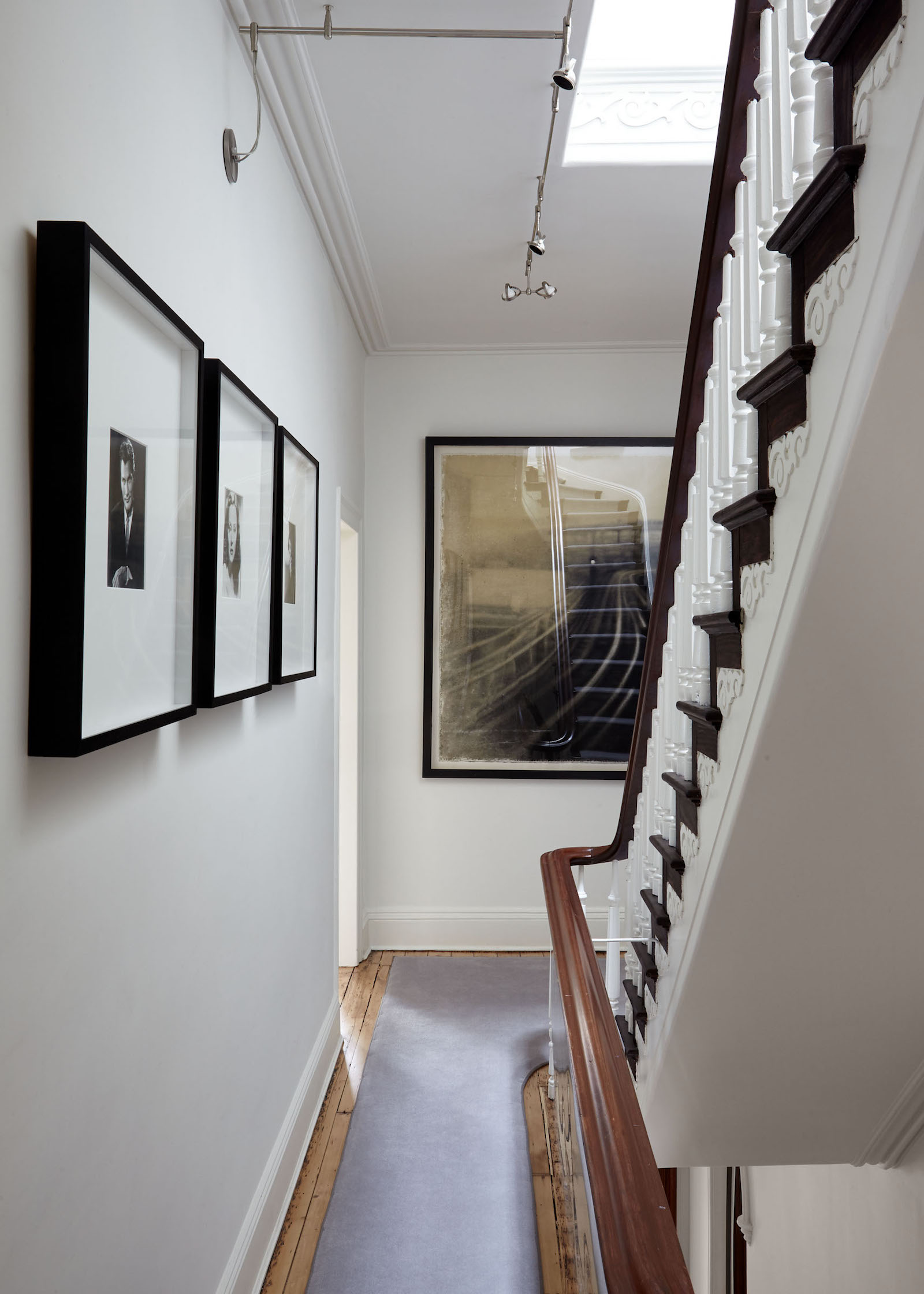
Master bedroom
A contemporary velvet bed and modern bedroom lighting freshen up this classical room with modern curves and simplicity.
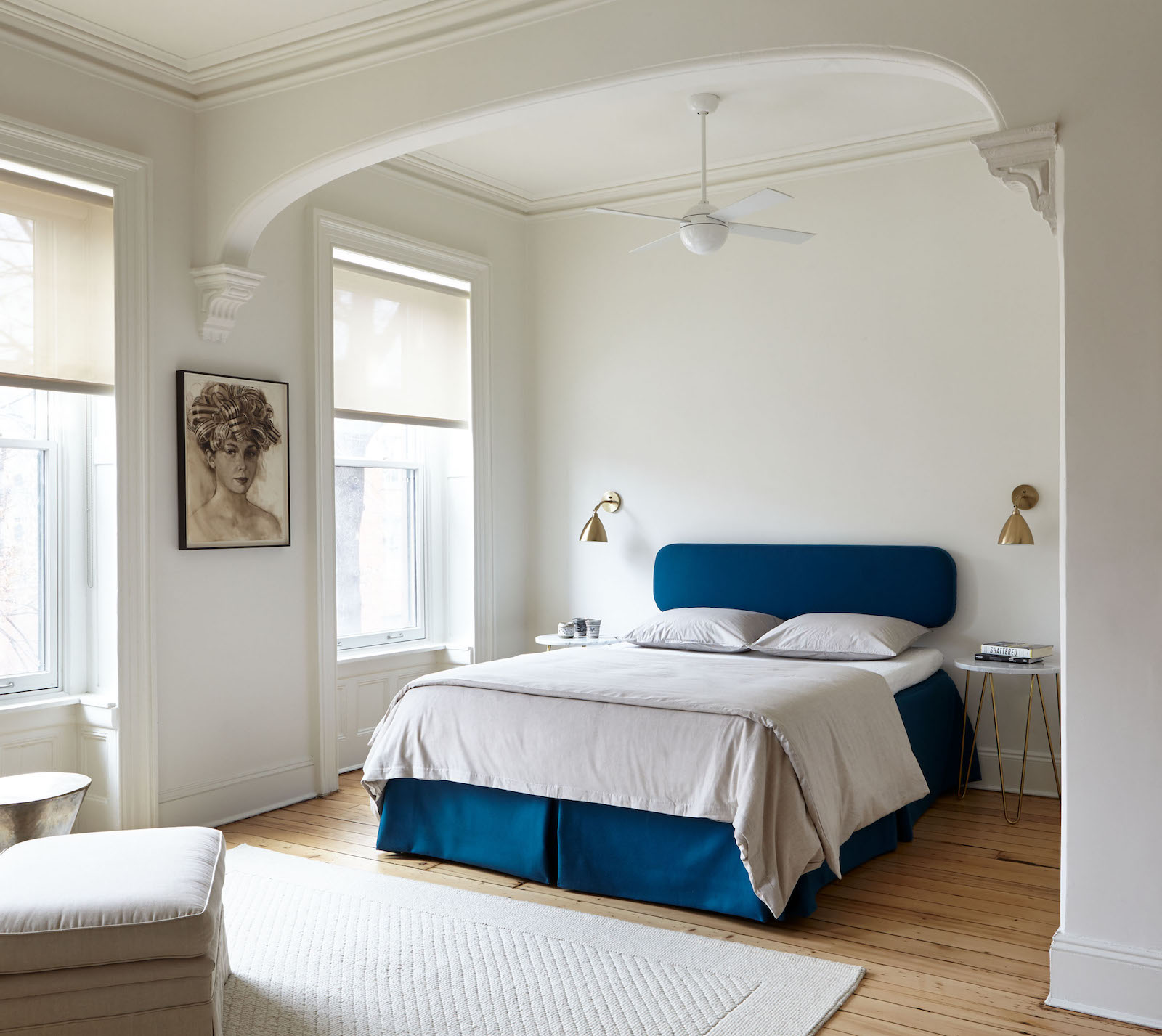
The bedside areas are relatively bare, free from clutter and wires.
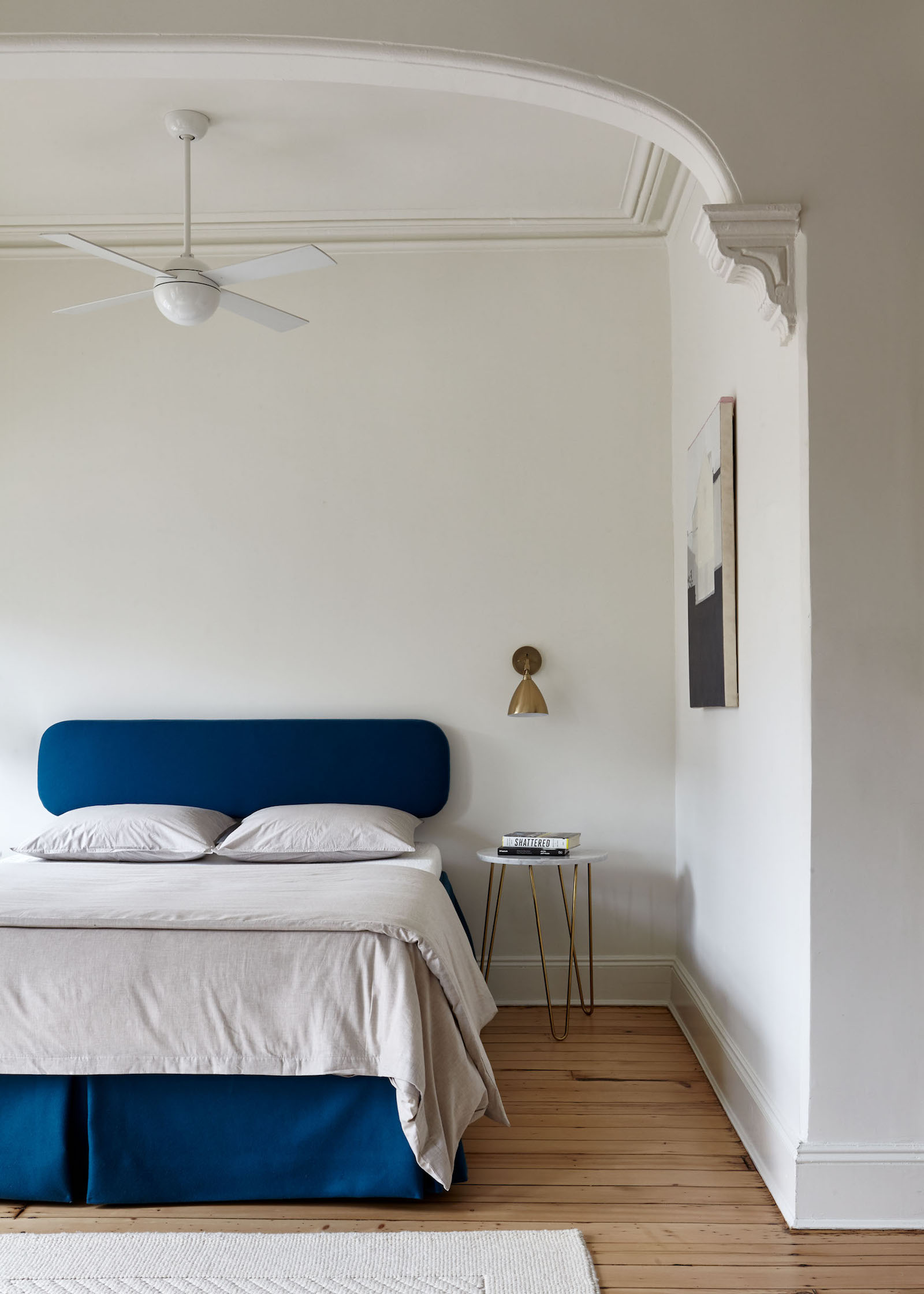
Across from the bed there's an elegant lounge area.
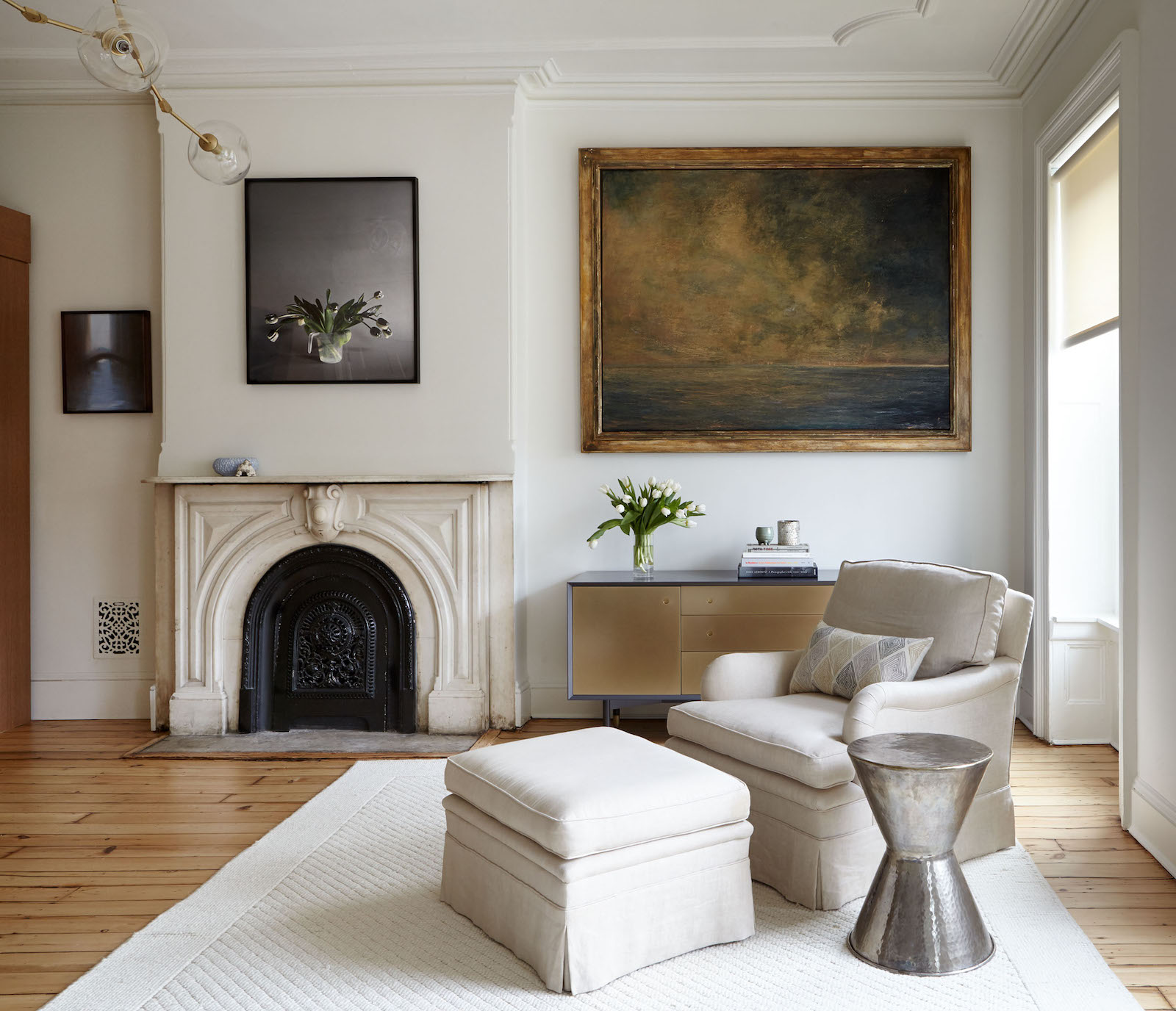
But the piece de resistance is the dressing room, with modern joinery offering ample storage without breaking up the original cornicing.
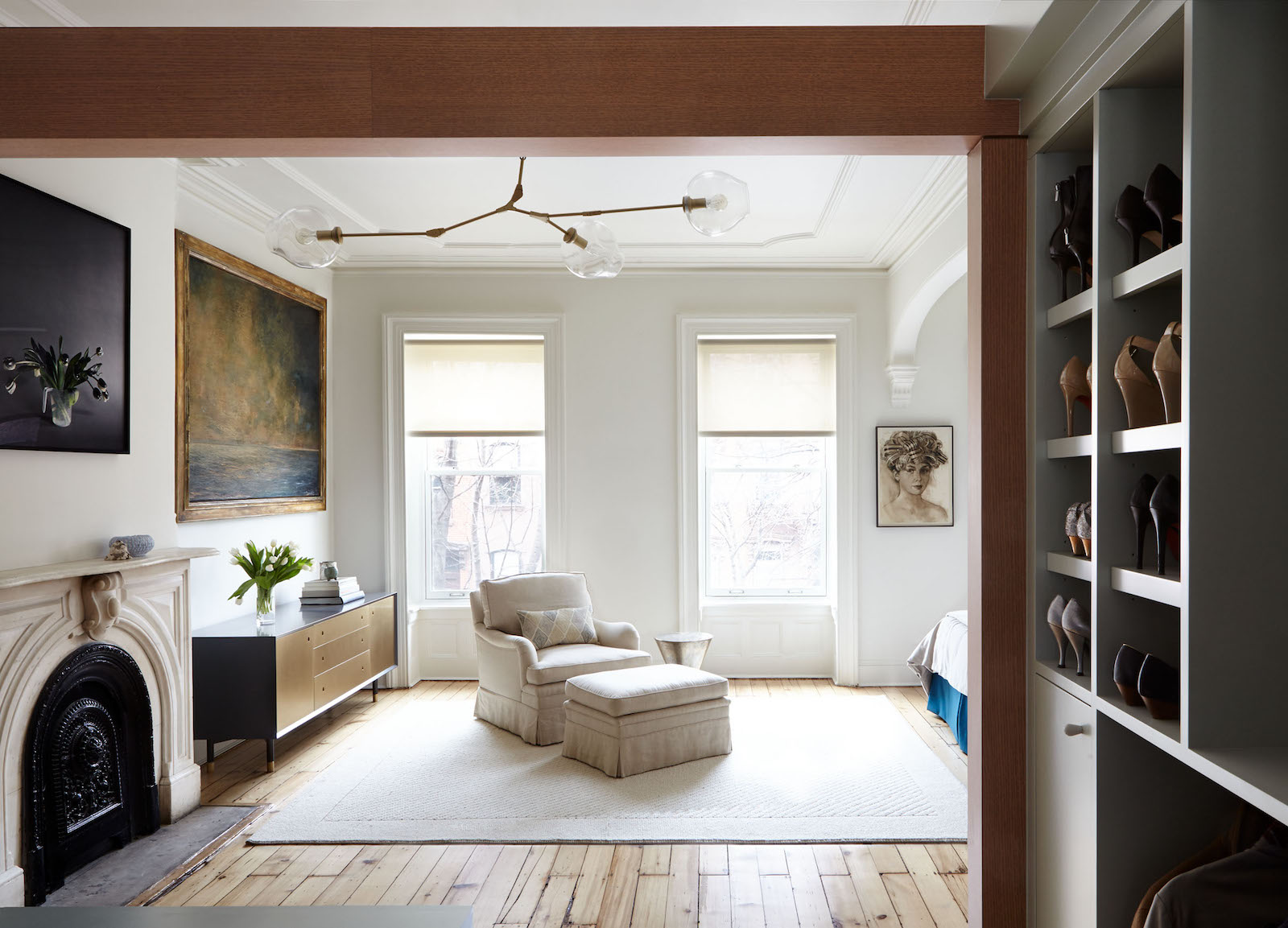
Modern millwork insertions open up the space, giving the owners more bedroom storage while respecting the original shape of the room.
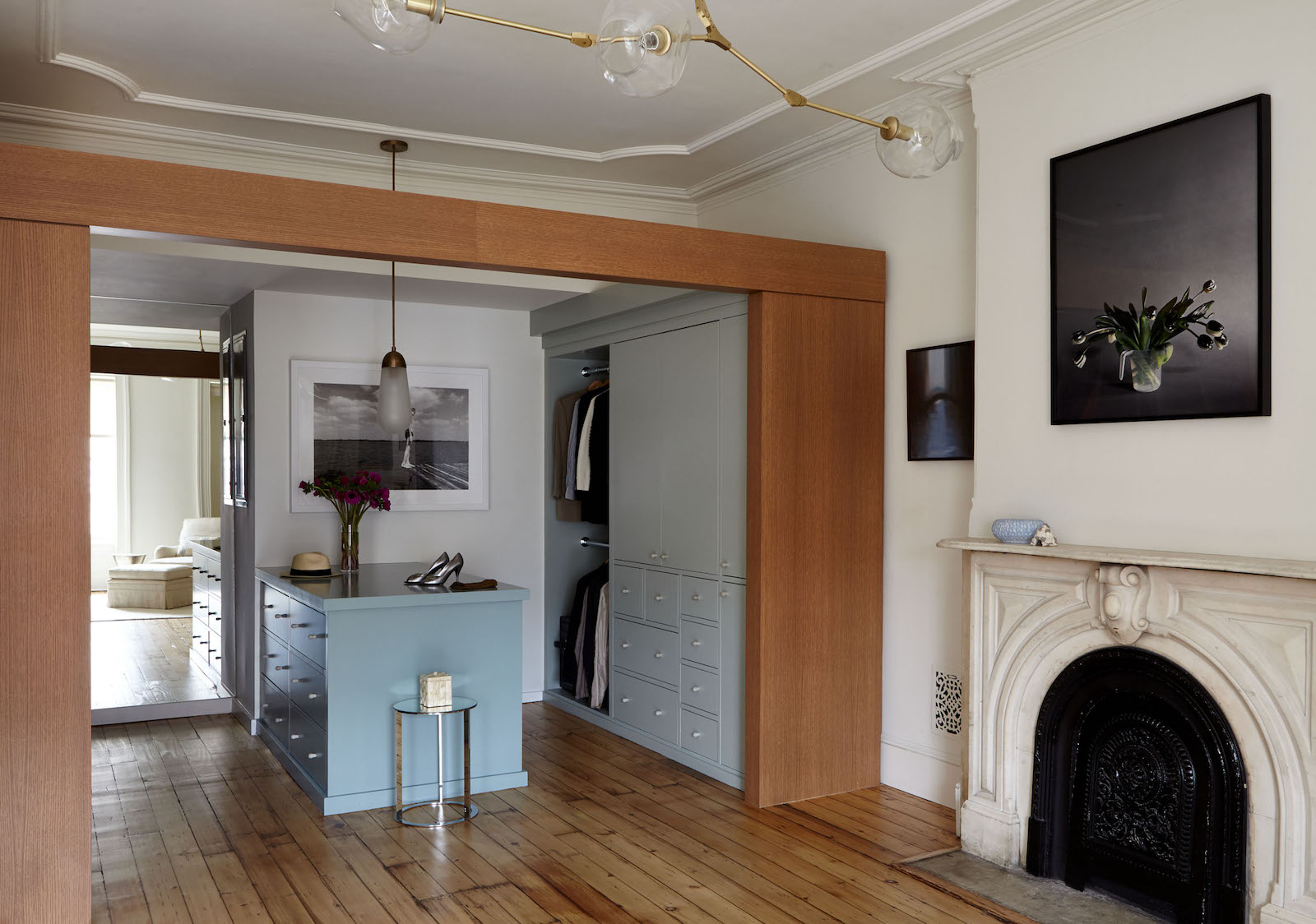
Master bathroom
The master bathroom has a relatively small bathroom layout (this is prime location in New York after all), but feels luxe thanks to the modern freestanding bath, floating bathroom storage and modern bathroom tiles – assembled in a chevron pattern.
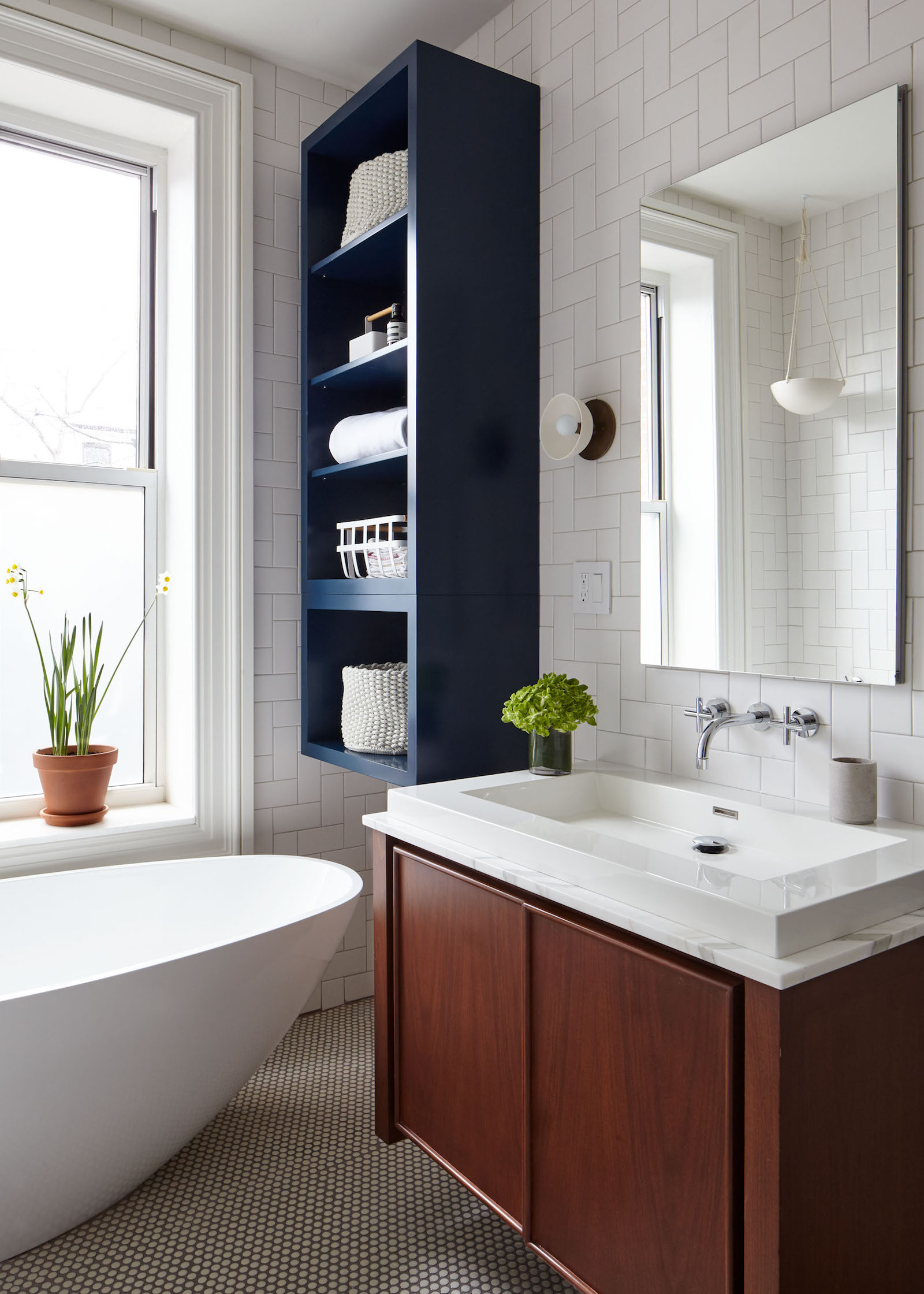
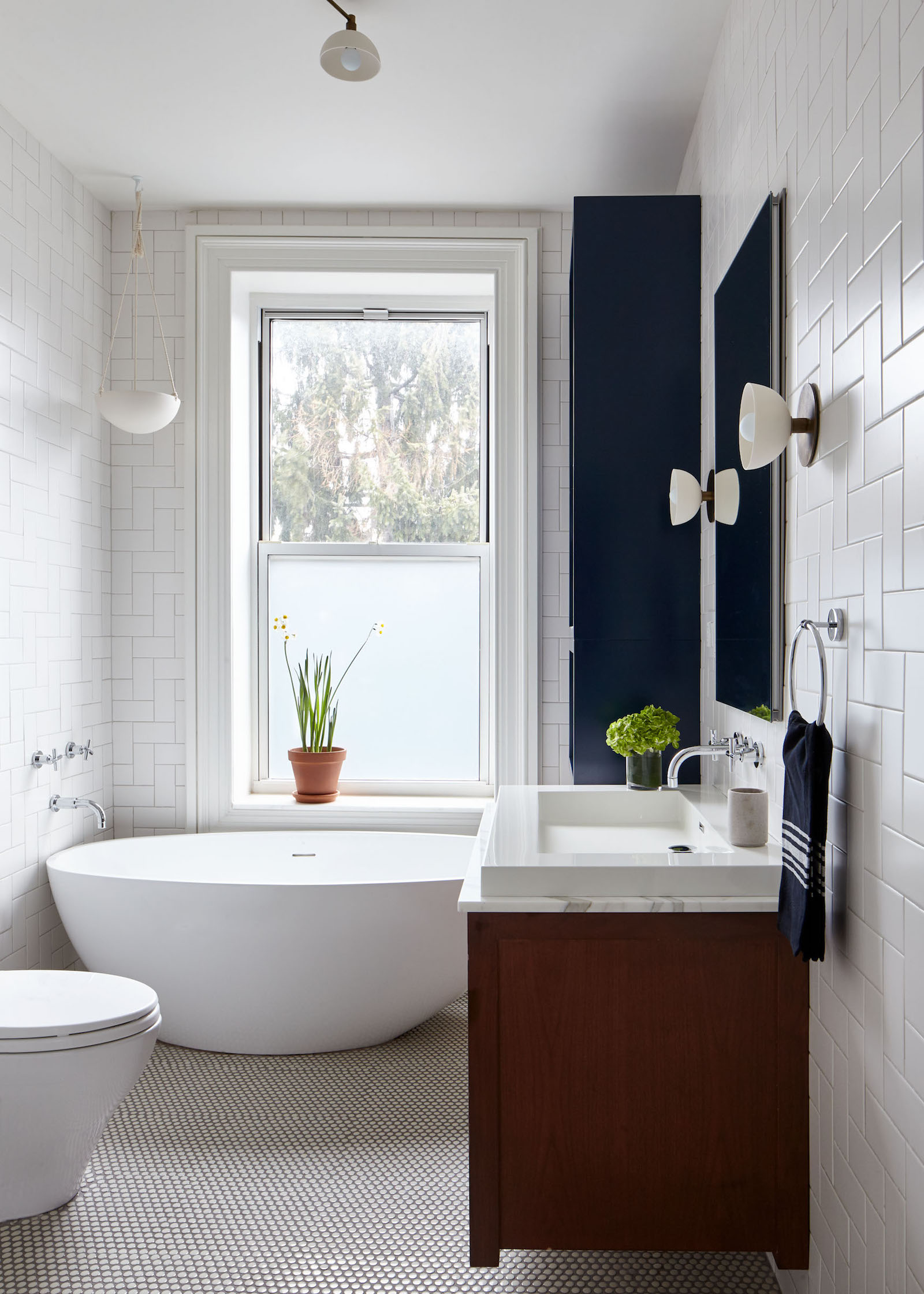
Kids' room
The kids' bedroom features a relatively minimal scheme, with brightly coloured furniture and bedding adding pops of colour to the white bedroom scheme.
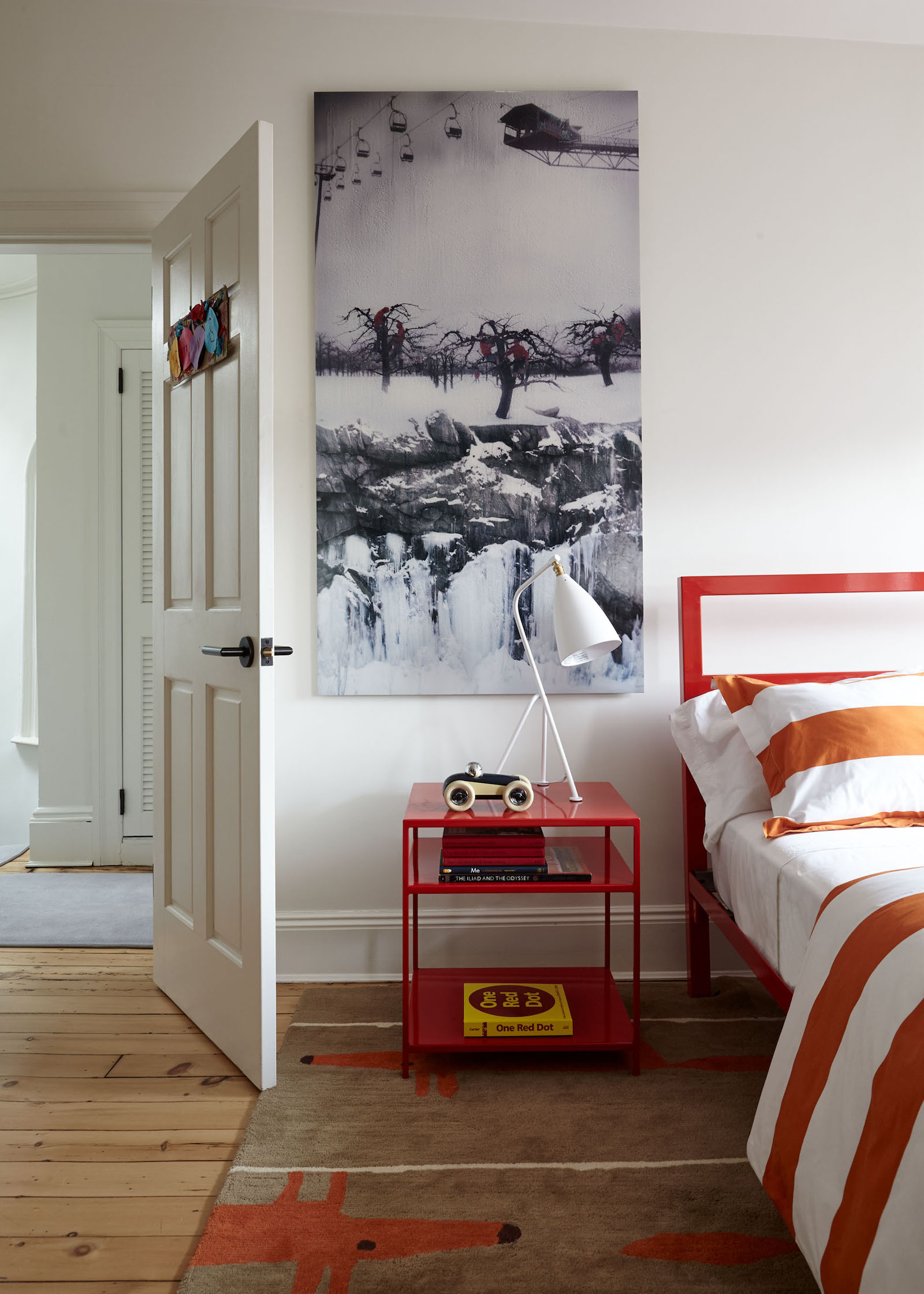
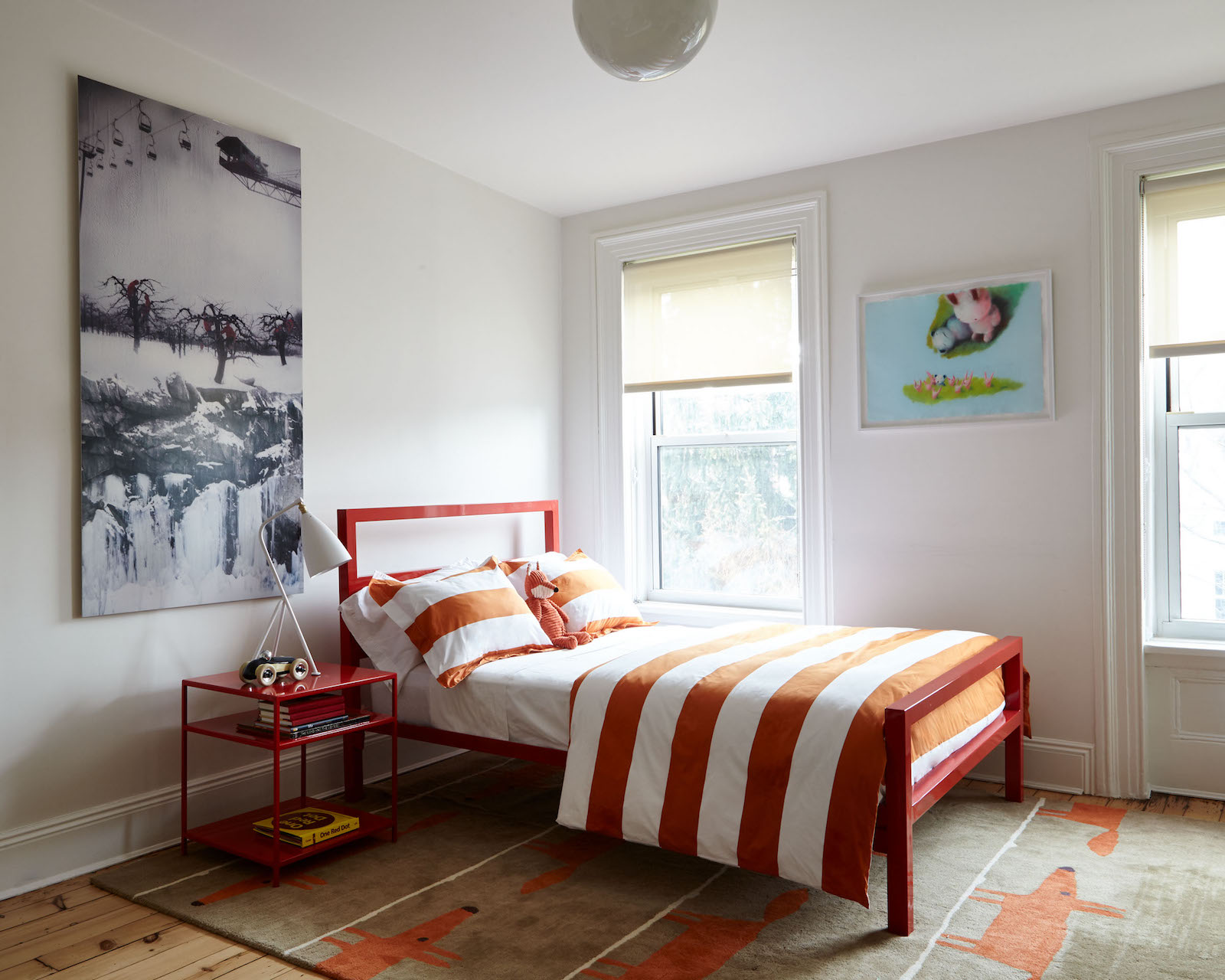
Home office
There's also a small home office, with adult working area and a kids desk area too – perfect for doing homework or drawing.
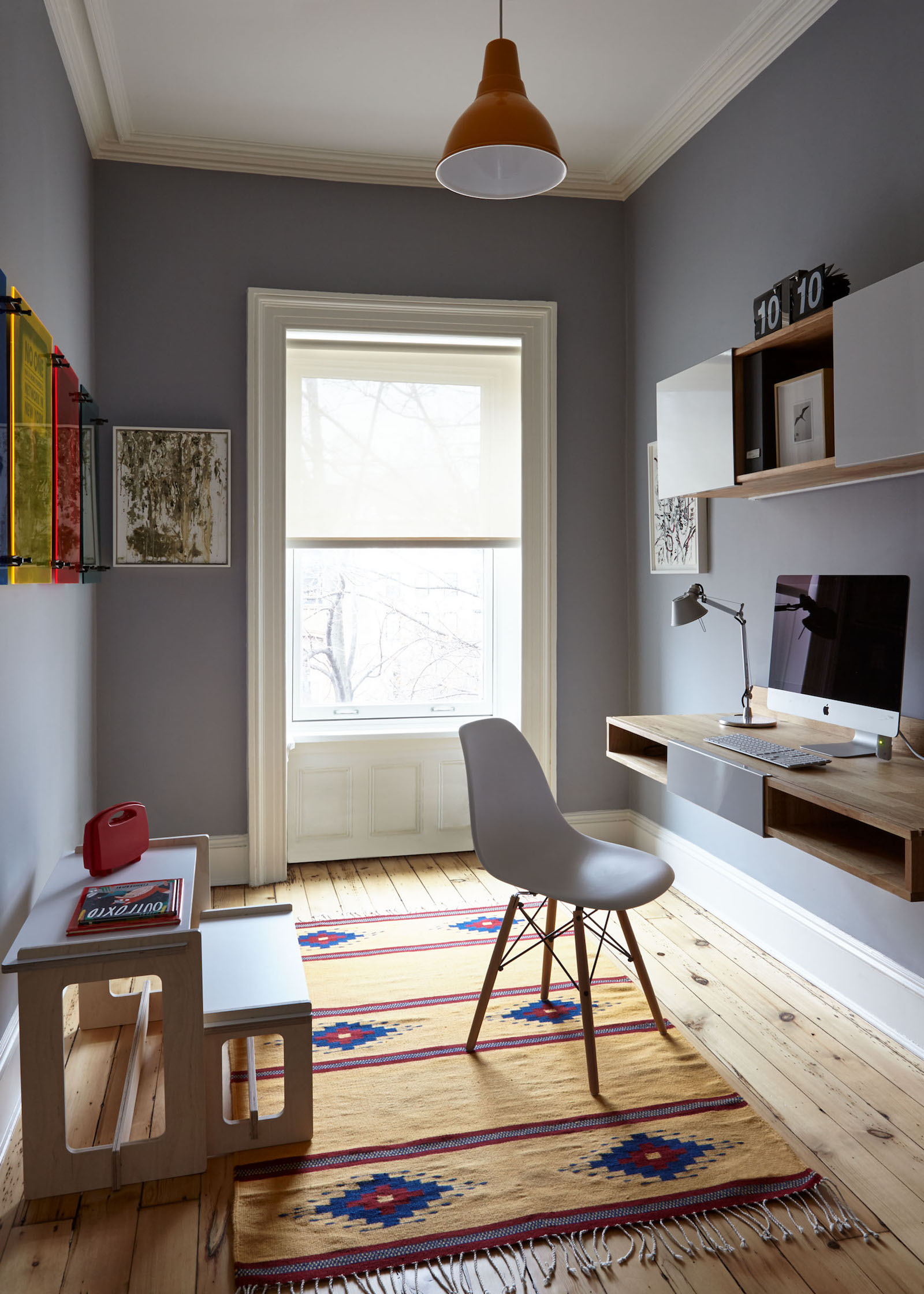
Kids' bathroom
A funky bathroom wallpaper adds a playful mood to this metro tiled bathroom.
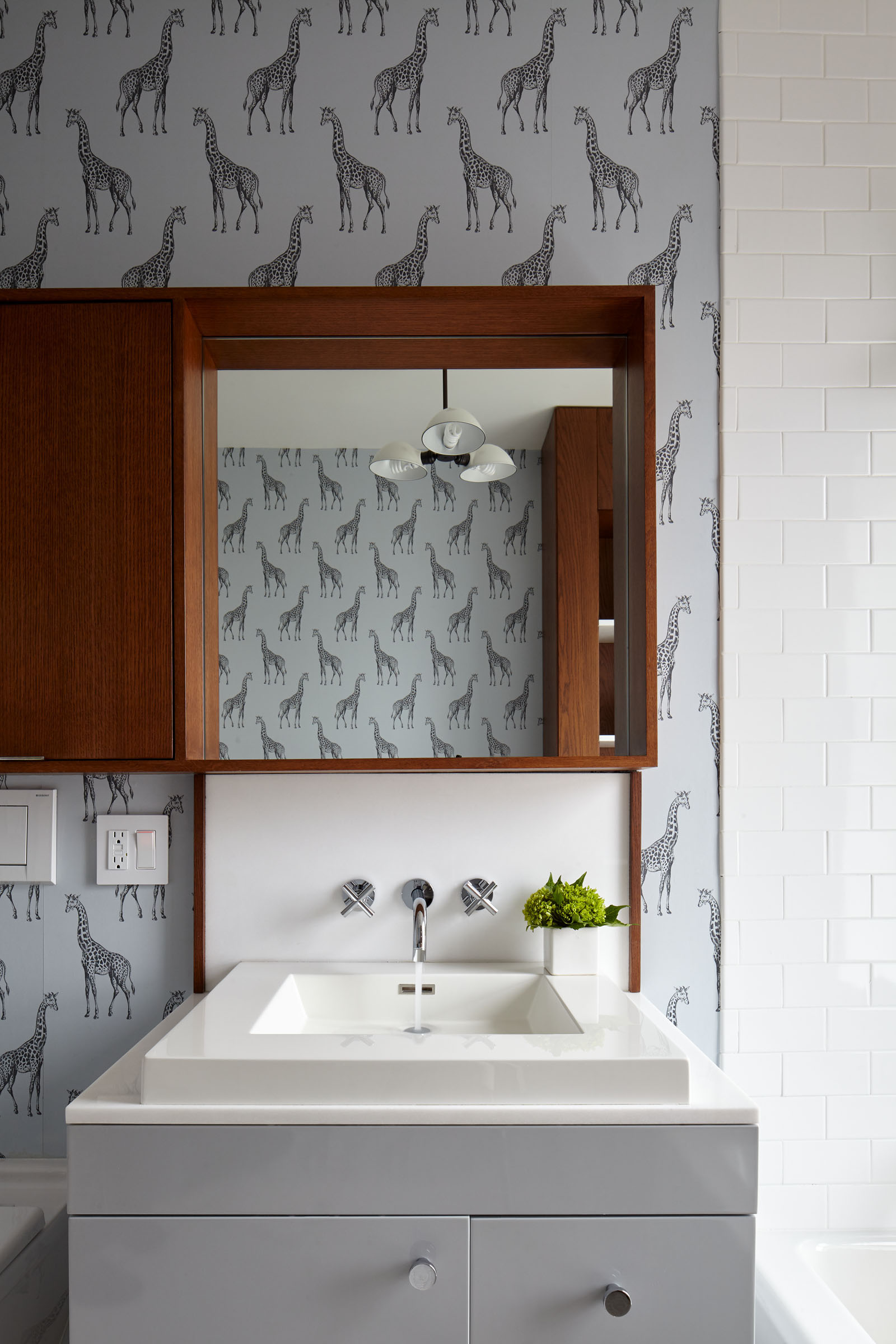
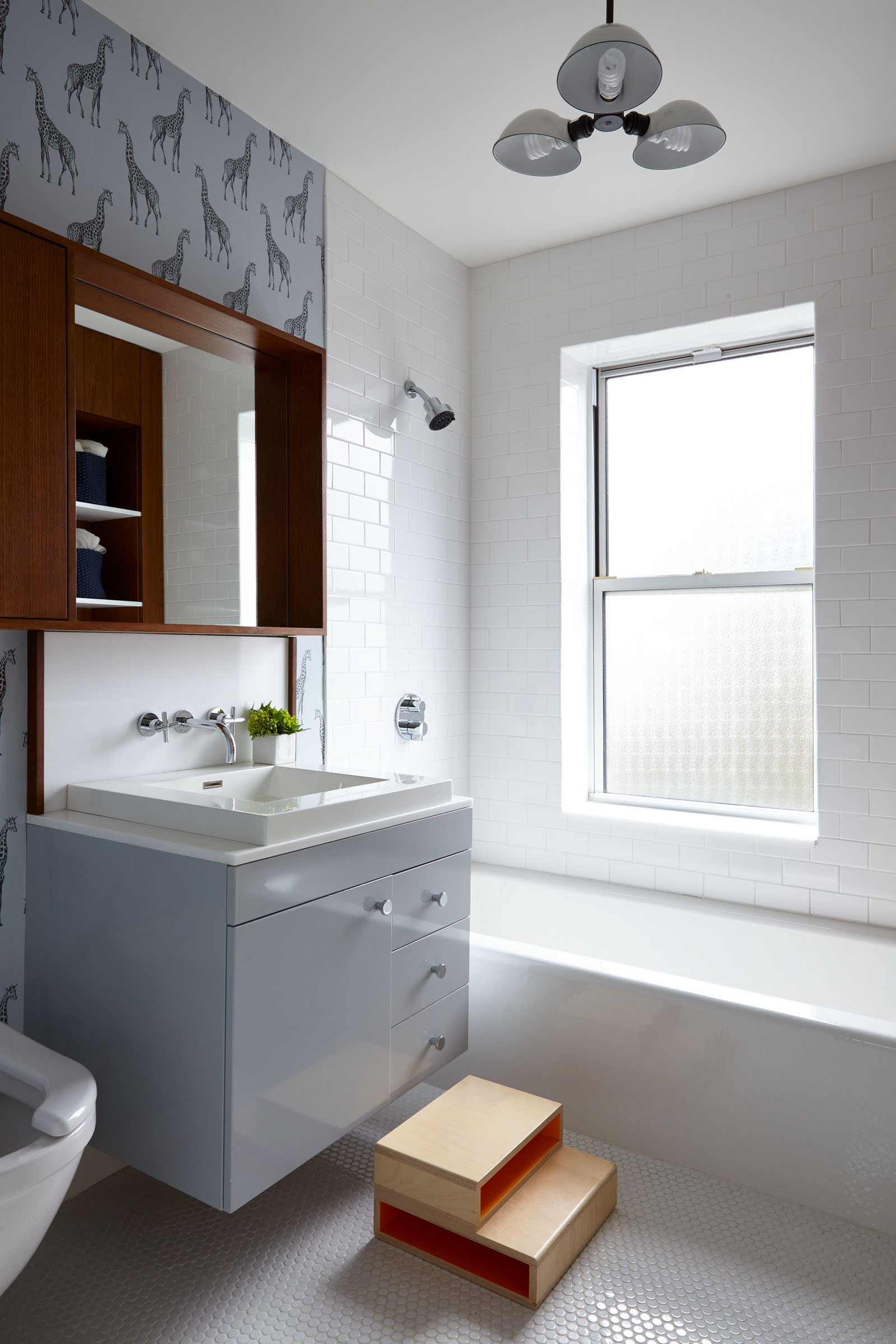
See Also: A 1920's farmhouse in Canada is brought up to date with modern rustic style and Californian funk

Lotte is the former Digital Editor for Livingetc, having worked on the launch of the website. She has a background in online journalism and writing for SEO, with previous editor roles at Good Living, Good Housekeeping, Country & Townhouse, and BBC Good Food among others, as well as her own successful interiors blog. When she's not busy writing or tracking analytics, she's doing up houses, two of which have features in interior design magazines. She's just finished doing up her house in Wimbledon, and is eyeing up Bath for her next project.
-
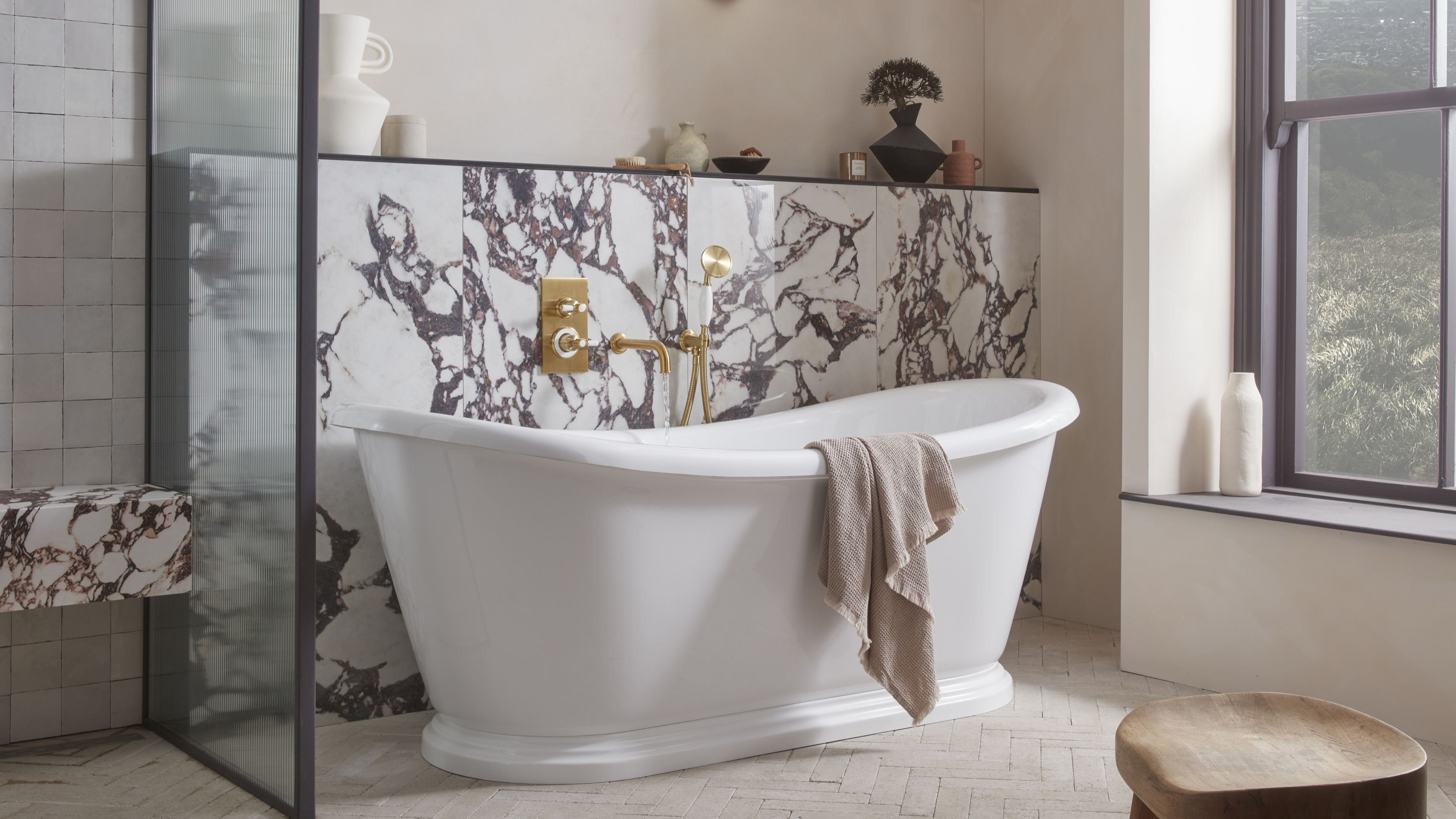 5 Bathroom Layouts That Look Dated in 2025 — Plus the Alternatives Designers Use Instead for a More Contemporary Space
5 Bathroom Layouts That Look Dated in 2025 — Plus the Alternatives Designers Use Instead for a More Contemporary SpaceFor a bathroom that feels in line with the times, avoid these layouts and be more intentional with the placement and positioning of your features and fixtures
By Lilith Hudson Published
-
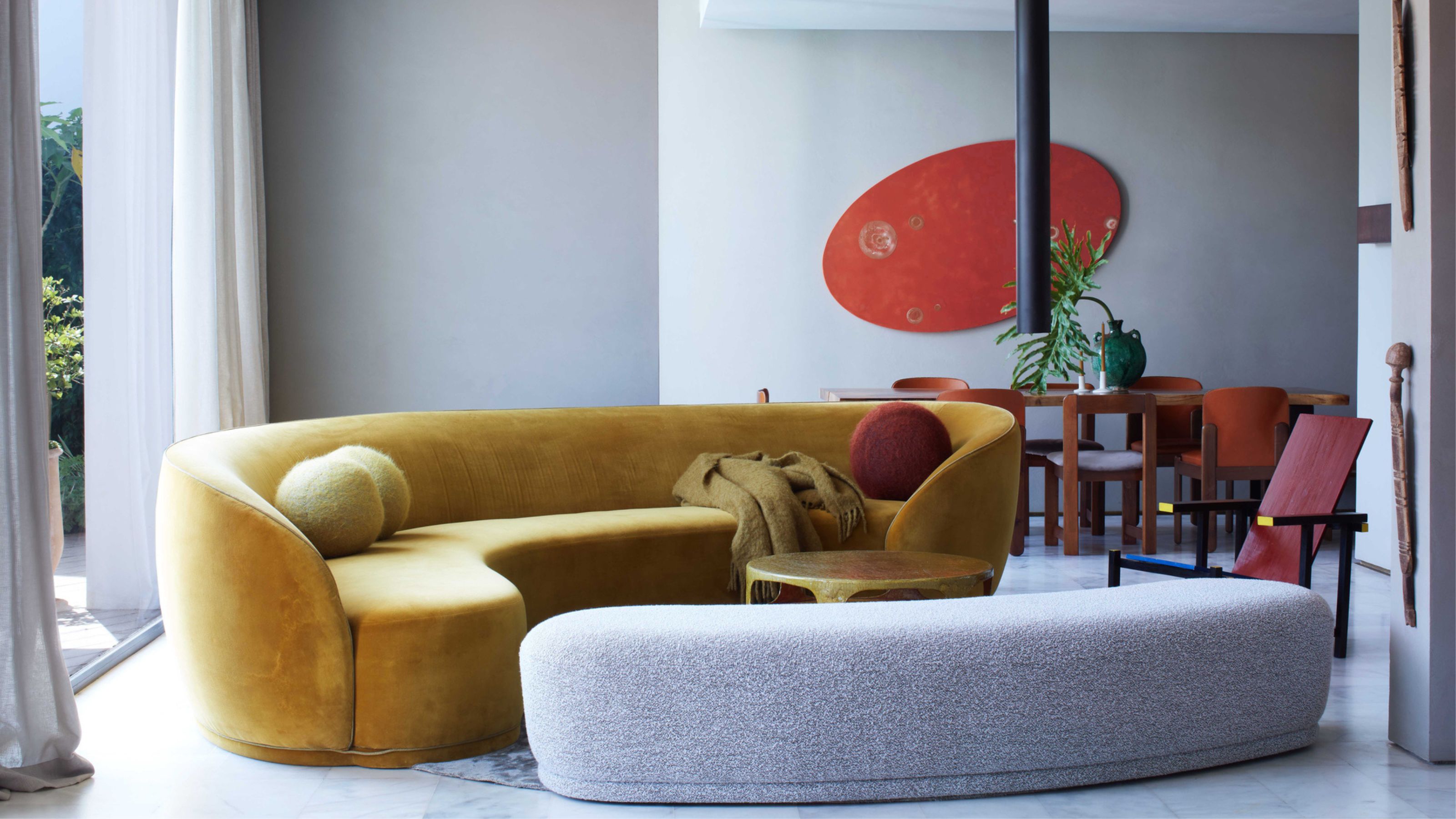 Why Decorating With Mustard Yellow Helps Fill Your Interiors With a Sense of "Confident Calm"
Why Decorating With Mustard Yellow Helps Fill Your Interiors With a Sense of "Confident Calm"There is so much more to decorating with this turmeric-tinted sauce-wiggled-on-a-hotdog not-quite-yellow shade than meets the eye
By Amy Moorea Wong Published