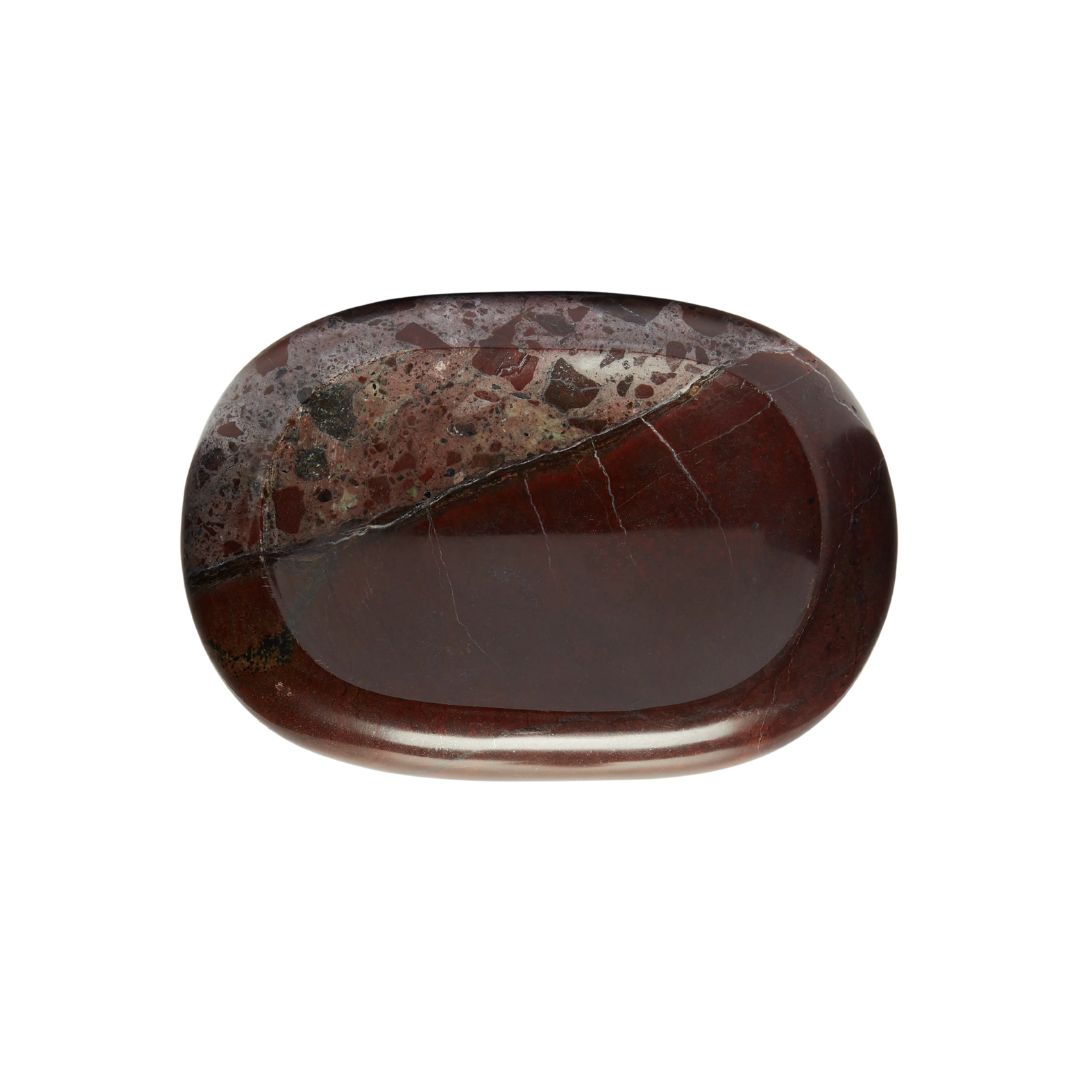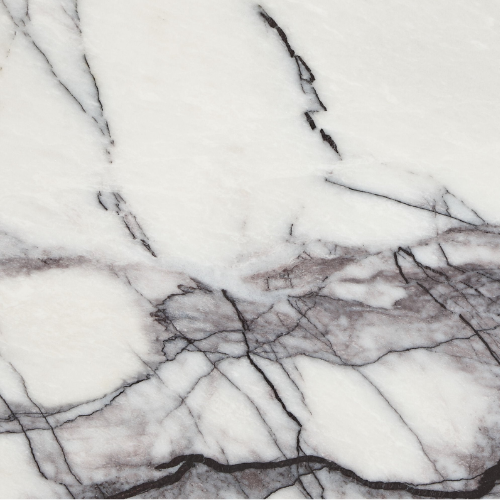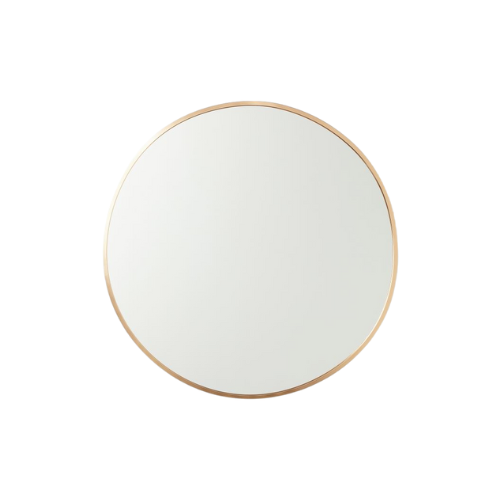Before and After — How This Jewel-Box Bathroom Made the Most of Its Proportions With Maximalist Design and a 'Soaking Tub'
This design offers a masterclass on creating a luxurious bathroom that is equally playful and elegant.
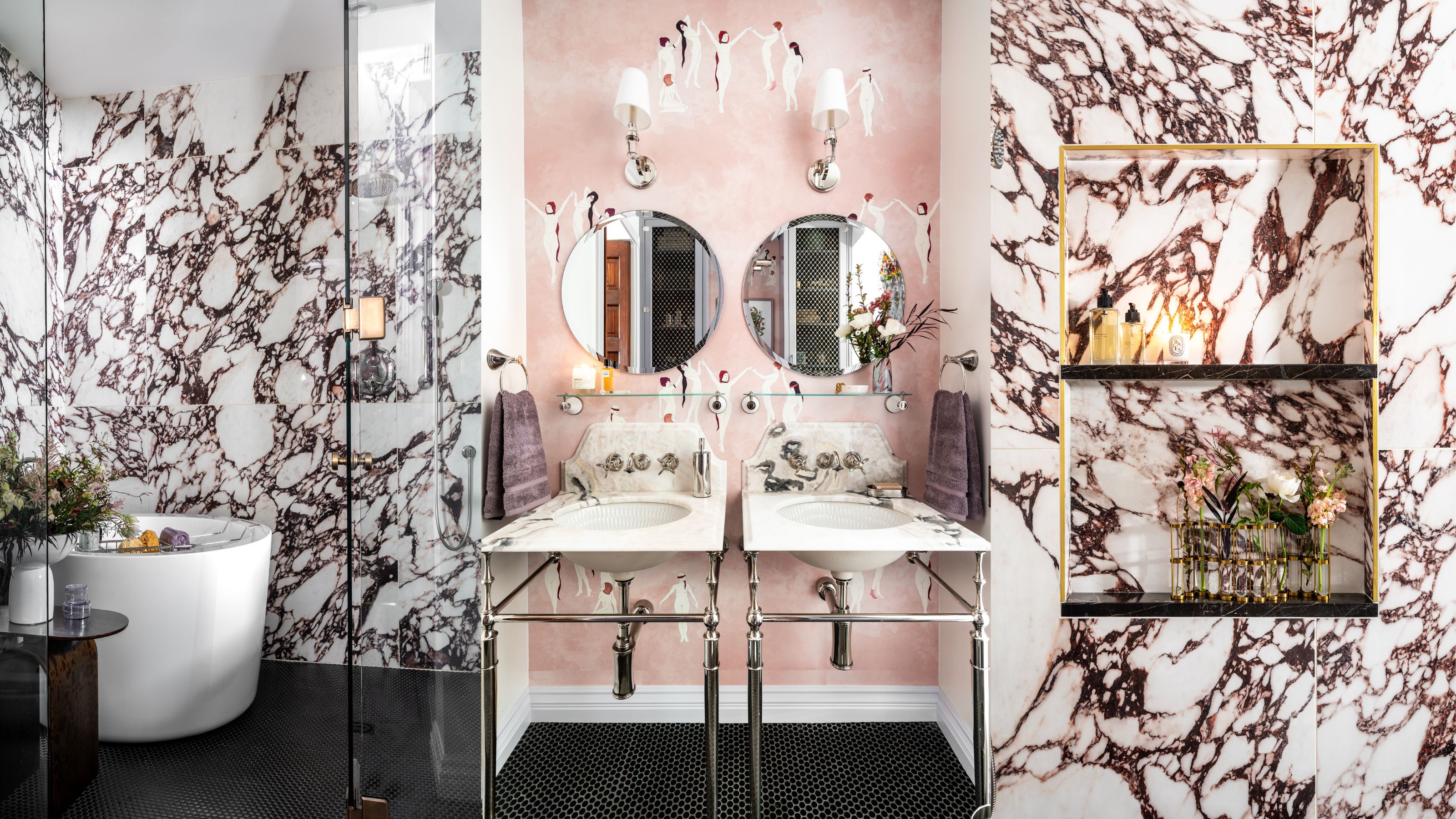
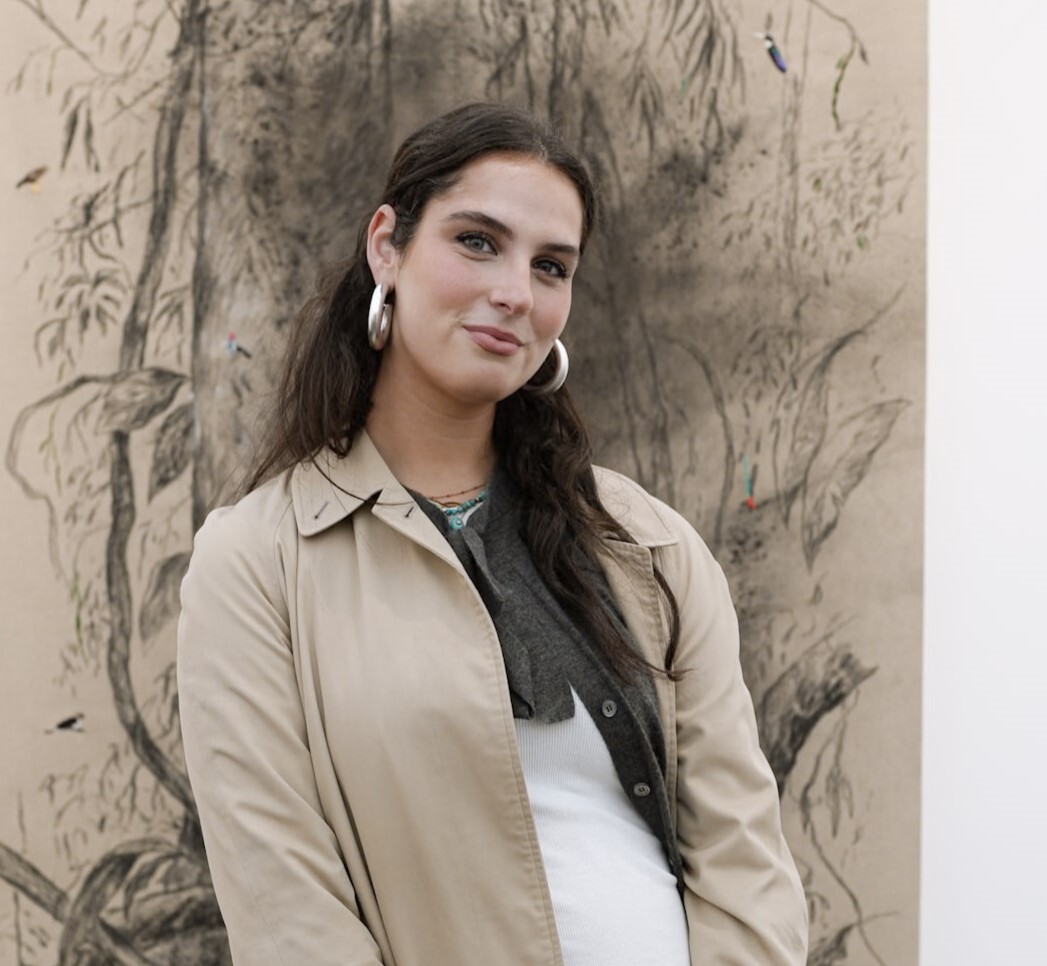
If you're a believer in the pared-back, neutral, dare we say it, boring bathroom look, you may want to look away because this inspired concoction of a bathroom is anything but boring. It's got color, texture, and bursts of visual excitement in every corner. Throughout all of this, though, it maintains a constant feel of elevated elegance, and there's nothing we love more than luxury that doesn't take itself too seriously.
It takes a certain amount of confidence, both on the client's and the designer's part, to take on a bathroom maker that boldly combines such luxurious materials with an infectiously playful energy. It's a marker of the true design magic that can occur when both sides of the partnership are operating in an aesthetic harmony, both completely open to the beauty that can occur when you aren't afraid to experiment with your surroundings, a feeling you can only find in the best of modern bathroom ideas.
This harmonious working relationship is abundantly clear in this C&M Interiors bathroom renovation project. A reinvention of the classic formula of luxury bathroom design, the expected suspects are all here: stunning marble, a walk-in shower, even a free-standing tub, yet every element of this bathroom still feels undeniably new. The careful, skilled selection of each aspect of this design has allowed for a bathroom that is full of surprises while still providing the relaxing, spa-like atmosphere we've come to expect from a luxury bathroom.
If you've grown bored of the same old designs and are overwhelmed by an inescapable sense of déjà vu when flicking through bathroom inspiration, this project will be like a breath of fresh air.
Before
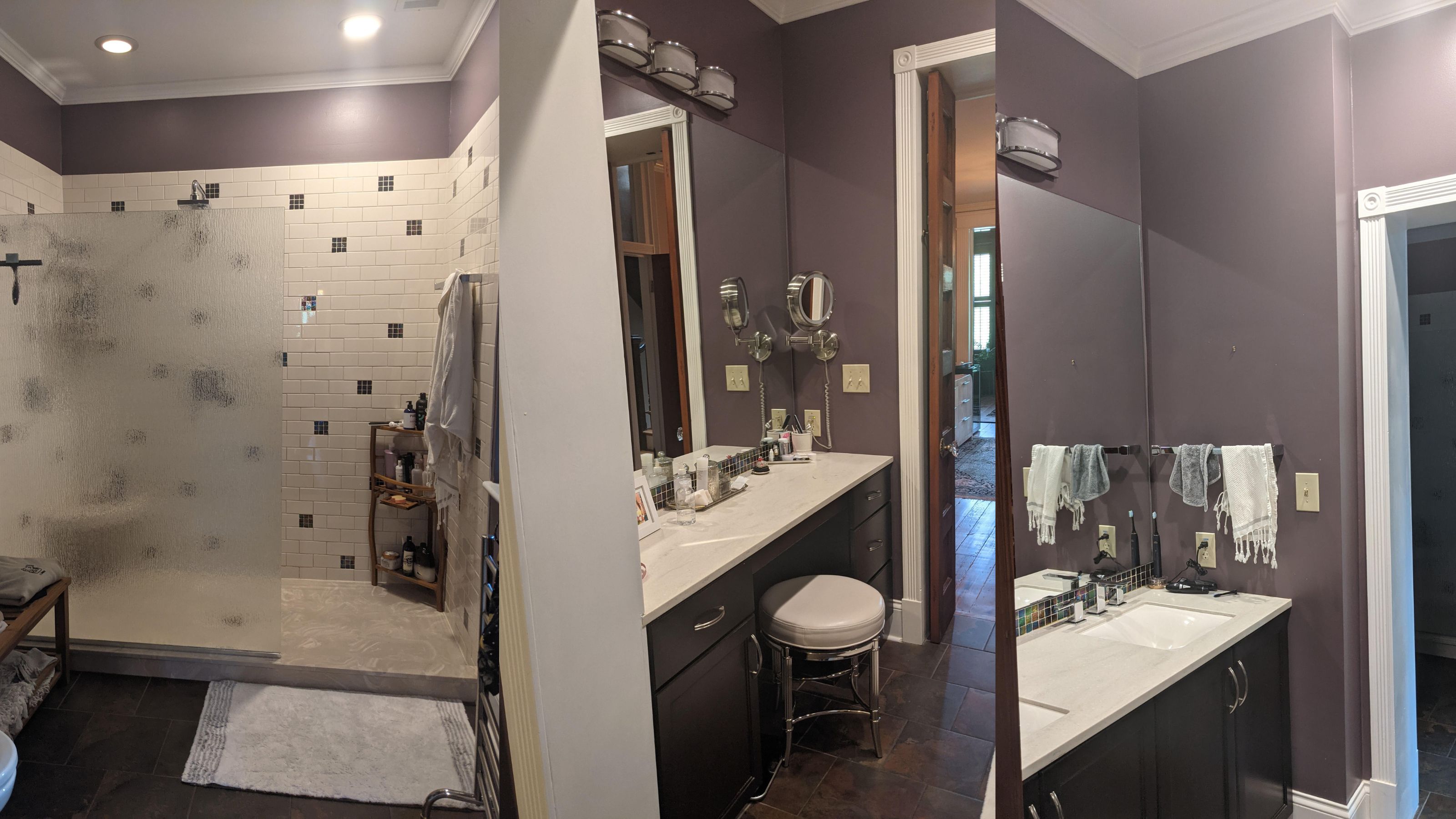
As you can see from the before, this space certainly needed a makeover.
When the structure you're working with is a 1869 Second Empire St Louis home, complete with a mansard roof, inspiration is not hard to find. "The historic integrity of the space played a major role in the design solutions that ended up coming to fruition," explains C&M co-founder, Maria Hogrefe, "Due to the age of the property and the architectural elements, the decision to stick within the existing parameters of the primary bathroom was crucial."
When planning a bathroom remodel, you'll quickly realize that not drifting too far from the existing bathroom layout will be the key to a painless, stress-free process. This is especially pertinent when working with a historical property. Attempting any major shifts in your plumbing will inevitably result in far more costs and difficulties than it's worth. This is not to say that your new space can't feel notably different and uniquely your own; it will just require some more creative thinking.
Luckily for this client, C&M founders and designers, Channing Krichevsky and Maria Hogrefe, are not ones to turn away from a challenge. "With these constraints came challenges, but it allowed us to think more creatively in an effort to provide our clients with their ultimate bathing and relaxation space," says Maria.
Be The First To Know
The Livingetc newsletters are your inside source for what’s shaping interiors now - and what’s next. Discover trend forecasts, smart style ideas, and curated shopping inspiration that brings design to life. Subscribe today and stay ahead of the curve.
Before they worked their magic, the bathroom design was impressively lackluster. The bathroom layout left plenty of space to play around with, and this design did little to explore these options.
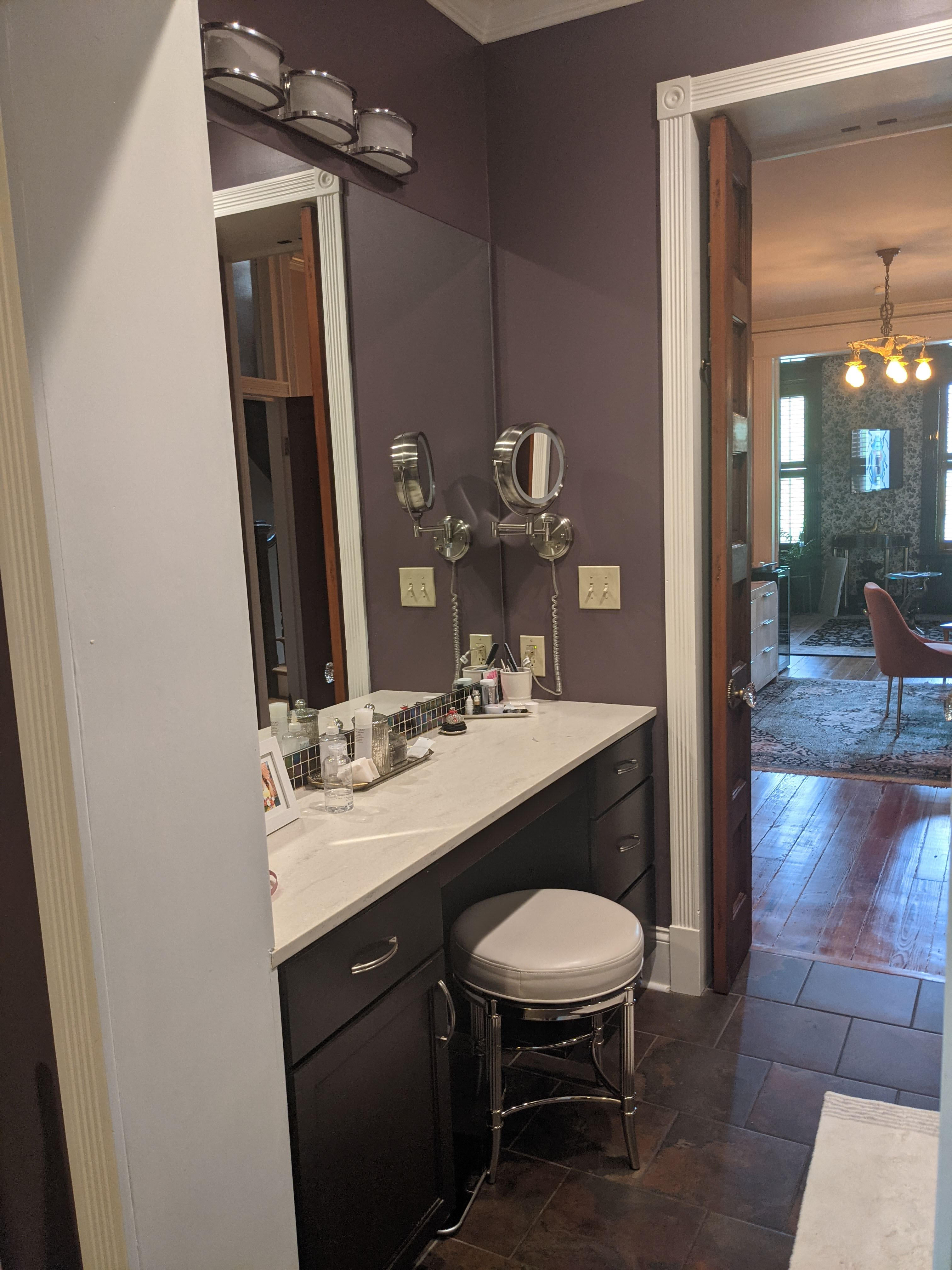
A narrow walkway leads into the primary bathroom space, where a large walk-in, glass-fronted shower stands. In the first alcove, a dressing table sits, cloaked in the same grey-toned purple that covers the entirety of the room. This design decision removes the opportunity to bring in some more bathroom storage ideas, instead opting for a cramped makeup area with no separation from the bathroom.
This dressing area led directly onto a joint his-and-hers sink. With harsh lines and modern fittings, this area lacked any sense of character or softness. From here, you could enter the third, and final section of this room — the shower room. The large shower area, with a built-in bench, and space for a shower caddy, lacks the luxurious feel that the space could've allowed for, instead feeling somewhat sterile due to the shiny, white tiling used.
Instead of making the most of this partitioned layout and creating some sense of differentiation between the three distinct spaces in this bathroom, the original design blended them all into one, using the same uninspiring paint shade on every wall, dragging down the space.
After

Practically unrecognizable, if it weren't for the respectfully maintained layout, there'd be no way of identifying the original bathroom in this transformed space. Gone is the sad, subway-tiled wet room of the past, and in its place stands a magnificent, glamorous marble-clad corner, complete with a standing shower and a Japanese plunge bath. "The client’s wishes were to include a bathtub, as well as a luxury shower," says Maria, "Because of the existing constraints of the physical space, we had to get creative and explore all of the options for bathing products on the market."
While the traditional freestanding tub, spa-bathroom idea was not going to work in these confines, Maria and Channing quickly found an alternative. "Because we have extensive knowledge and resources, we sourced a petite-sized Japanese soaking tub and placed it within a closed shower room. This is a great way to achieve a variety of bathing options within a smaller square footage," she explains.
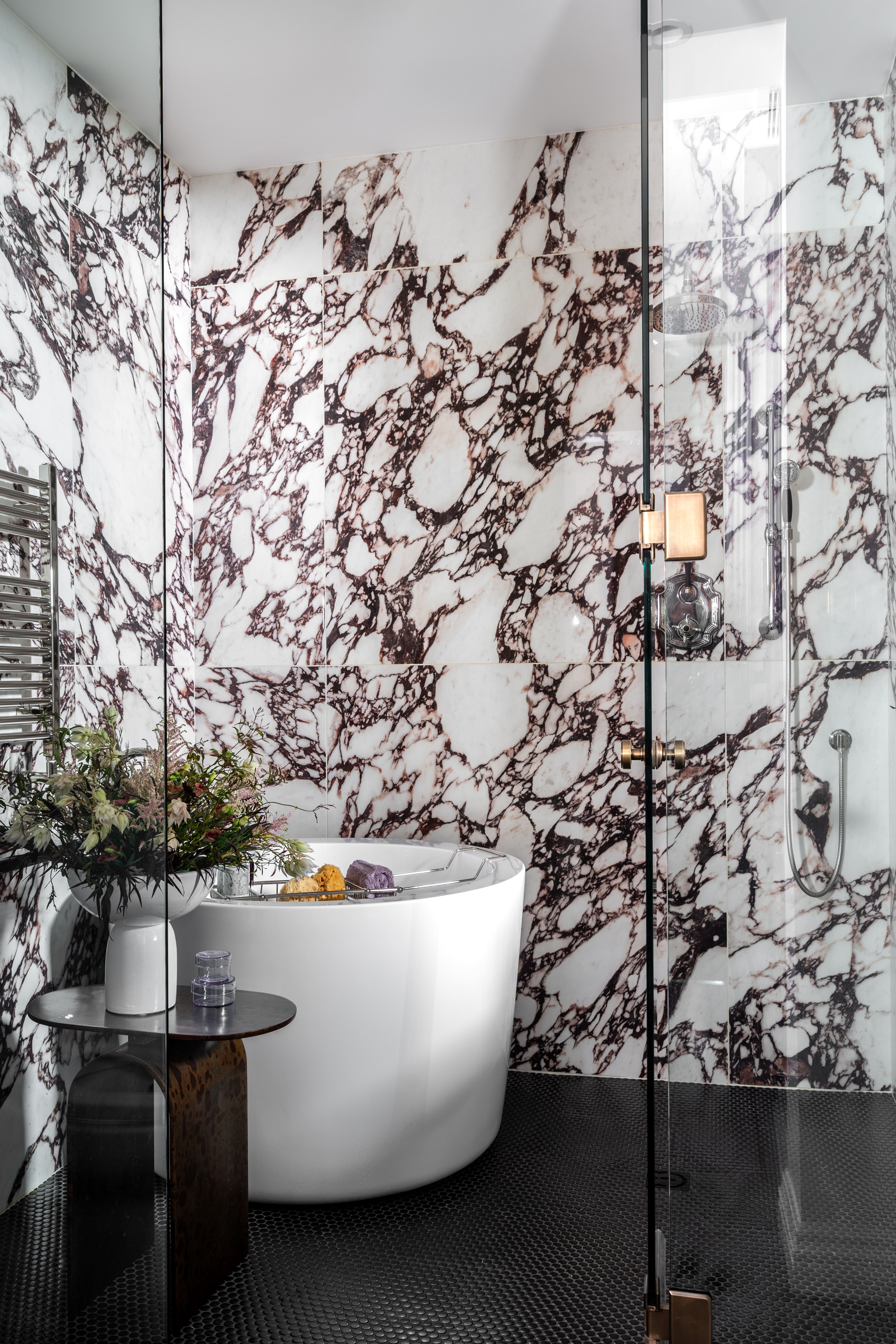
These porcelain tiles mimic the look of the luxurious viola Calcutta marble, while providing all the benefits of the more durable material.
This petite design is a great small bathroom idea for those who aren't ready to give up on their dream of a bathtub. It proves you can have it all. While the original design limited the tiling to the confines of the wet room, C&M used the same porcelain slabs across the entirety of the third alcove, creating a more luxurious feel to the space.
"The stone used on the walls of the shower is actually a large-scale porcelain slab material sourced through Porcelanosa," adds Maria. "The use of this material ended up being the right decision, which allowed for a smoother installation and logistical process, as well as a more cost-effective option for the client."
Porcelain tiles like these are a great marble alternative, just as visually striking, but far more durable and cost-effective. The only remaining similarity in this area of the bathroom is the glass-fronted door leading into the wet room.
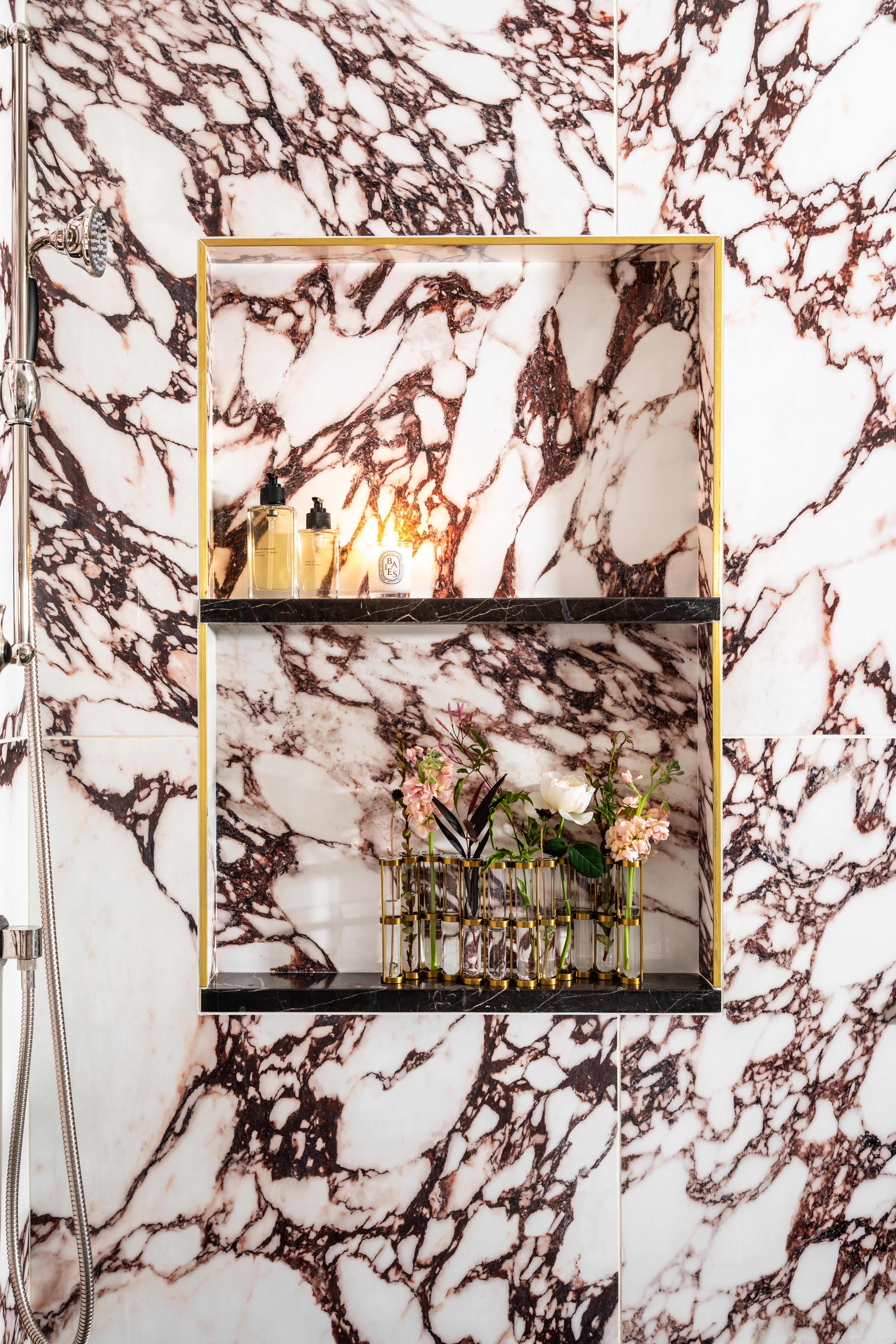
Marbled glory. We love the way the veined marble captures the space.
"Glass-fronted wet rooms are perfect for smaller spaces. In order to achieve the initial hopes and wishes of our clients, we had to play with space planning. Through a handful of iterations on the general layout, it was ultimately decided that the selected layout was the most efficient use of space. From here, it’s our job as designers to turn the layout into a beautiful environment," Maria explains, "The use of glass is important in tighter spaces such as this. When we’re dealing with a space that has a small footprint, it’s important to think about the vertical applications that will help in allowing for the most natural light possible."
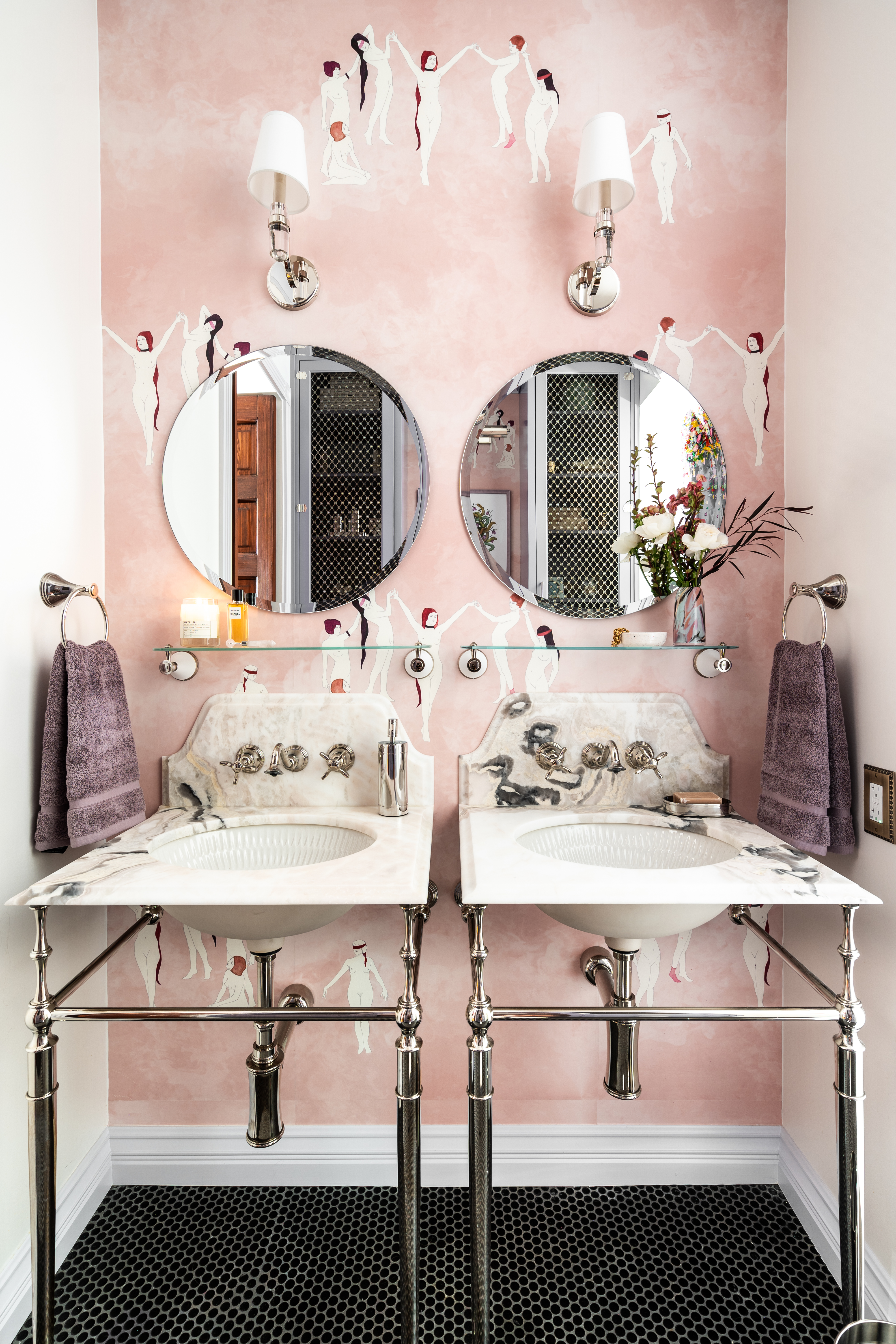
This bathroom is certainly a blushed beauty.
You'd be forgiven for thinking the purple-veined porcelain-covered wet room is the highlight of this remodel, but just one glance at the wallpaper will have you rethinking your decision.
We know, wallpaper in the bathroom isn't always the most popular choice, but how could you say no to this gorgeous, powder pink setting, dotted with the graceful forms of women, hands intertwined, dancing in the nude. Somewhere between a Matisse outline and a Botticelli scene, this beautiful paper is dotted throughout the first two alcoves of the bathroom, providing a serene haze of color and a gentle, whimsical ambience.
"The client has a particularly fashionable and daring personality, so we knew up front she wouldn’t be afraid of unique wallpaper options," shares Maria. "We immediately loved the feminine nature of the wallpaper once we received a sample memo from a local vendor. The wallpaper was used sparingly, but it truly ties everything together with historic-style nude muses with an antiqued backdrop."
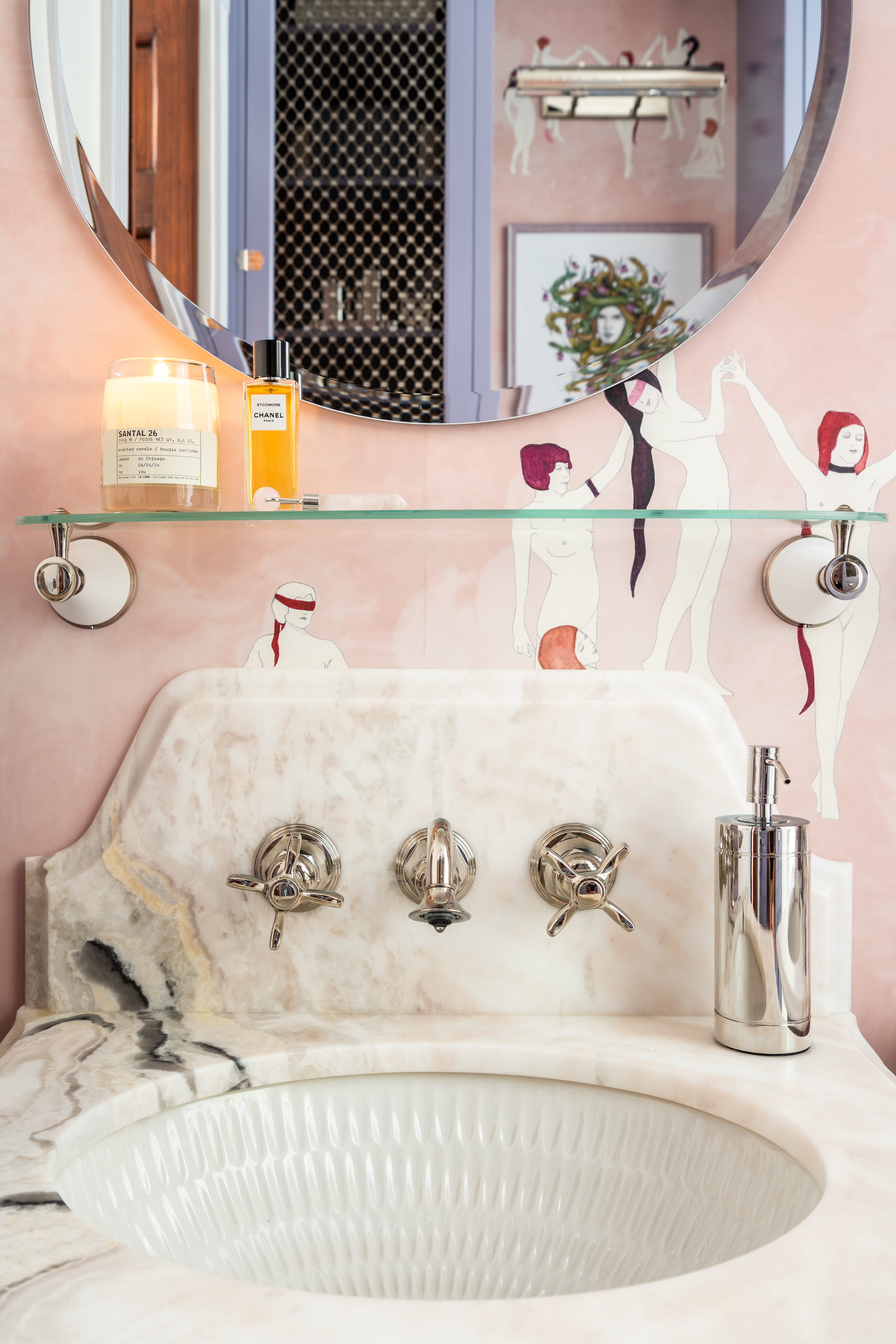
Chrome hardware brings a modern touch to an otherwise antique-inspired design, making it feel more balanced.
The repeated pattern of the female bodies enhances the symmetry of the marble-topped double sinks, which have chrome legs and hardware. Pedestal basins add to the antiquated charm created by the wallpaper.
In place of the cramped dressing table is now a double storage tower, painted a striking fluoro-purple. Maria says, "Our client made it loud and clear that she was not afraid of bold color choices. When we hear someone say this, it’s music to our ears. It’s challenging to convince our clients to use striking and unusual materials and colors, but we knew this project wouldn’t be an issue for that. The purple cabinets tied together the wallpaper colors, as well as the Viola Calacatta inspired porcelain slabs."
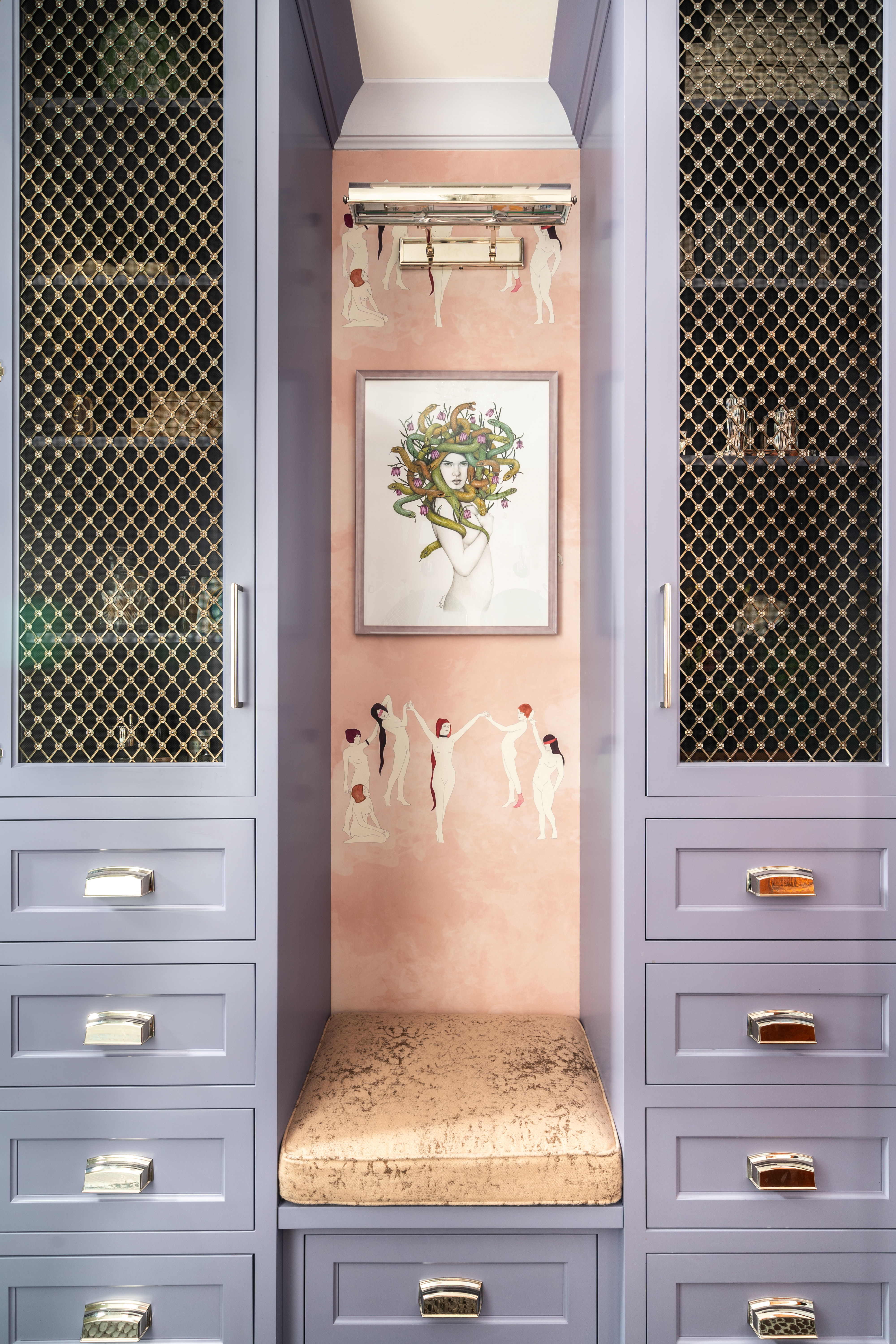
This bright purple shade draws together the purple veining in the porcelain tiles, and the soft pink tones of the wallpaper.
The wallpaper is again used between the two towers to create a niche, home to a small, cushioned seat. This remodel is a masterclass in using strange layouts to your advantage. While the original design feels constricted and awkward due to the narrow rooms, C&M uses this to their advantage, creating distinct vibes in each section while maintaining a sense of continuity between each room.
There's a lot to love about this remodel. From the beautiful porcelain tiling that has us rethinking why we'd ever pay for the real deal, to the space-saving spin on a freestanding bath, and, how could we forget, the unexpected wallpaper that I'd happily cover my entire home in, I'll be thinking about this one for a while...

Maya Glantz is a Design Writer at Livingetc, covering all things bathrooms and kitchens. Her background in Art History informed her love of the aesthetic world, and she believes in the importance of finding beauty in the everyday. She recently graduated from City University with a Masters Degree in Magazine Journalism, during which she gained experience writing for various publications, including the Evening Standard. A lover of mid-century style, she can be found endlessly adding to her dream home Pinterest board.
-
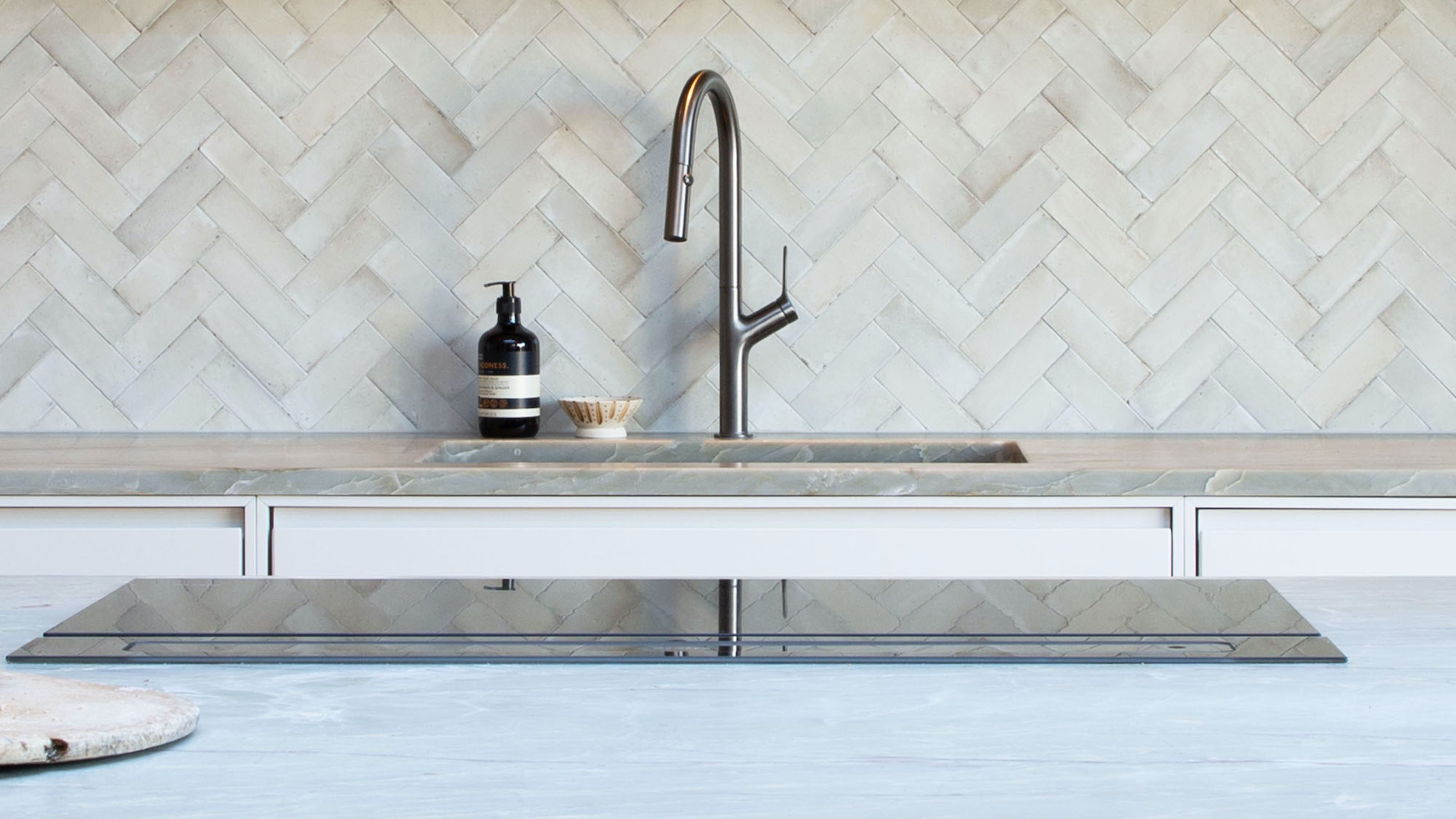 7 Kitchen Tap Mistakes You’re Making That Can Make Your Space Look Outdated – And What to Do Instead
7 Kitchen Tap Mistakes You’re Making That Can Make Your Space Look Outdated – And What to Do InsteadCould it be that your choice of kitchen tap is causing your kitchen to look old-fashioned? Here's what the experts say
By Linda Clayton
-
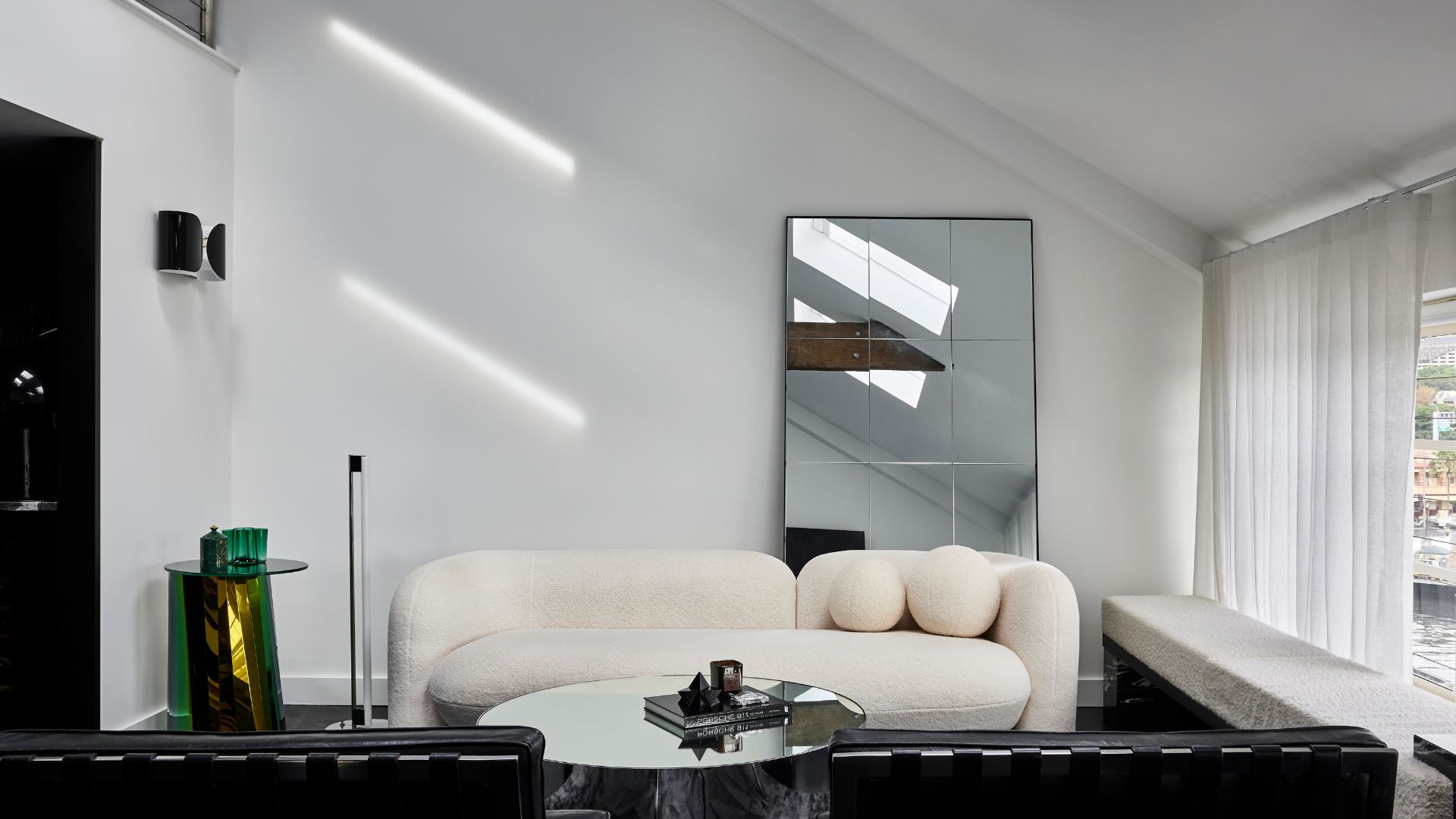 Is it Okay to Have a Mirror Facing a Door in Feng Shui? The Verdict is Out and It Just Might Surprise You
Is it Okay to Have a Mirror Facing a Door in Feng Shui? The Verdict is Out and It Just Might Surprise YouDecorating your home with mirrors calls for intention if you're dressing your space in accordance with Feng Shui. Here's what you should know.
By Amiya Baratan
-
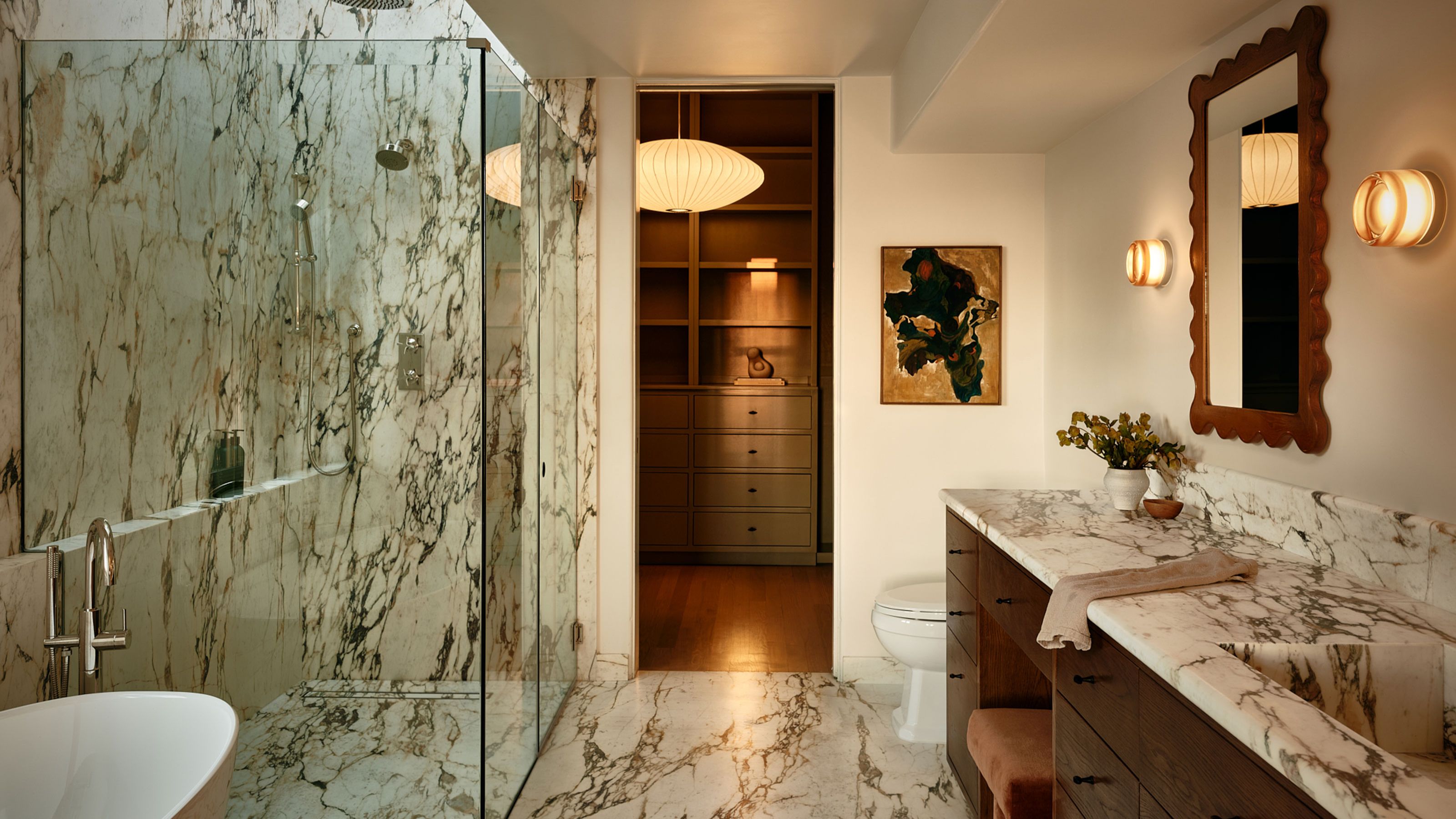 How to Take the (Very) Awkward Space Under Your Bathroom Sink From Chaotic to Orderly
How to Take the (Very) Awkward Space Under Your Bathroom Sink From Chaotic to OrderlyHere are seven smart ideas to keep all your essentials easy to find and perfectly organized
By Natasha Brinsmead
-
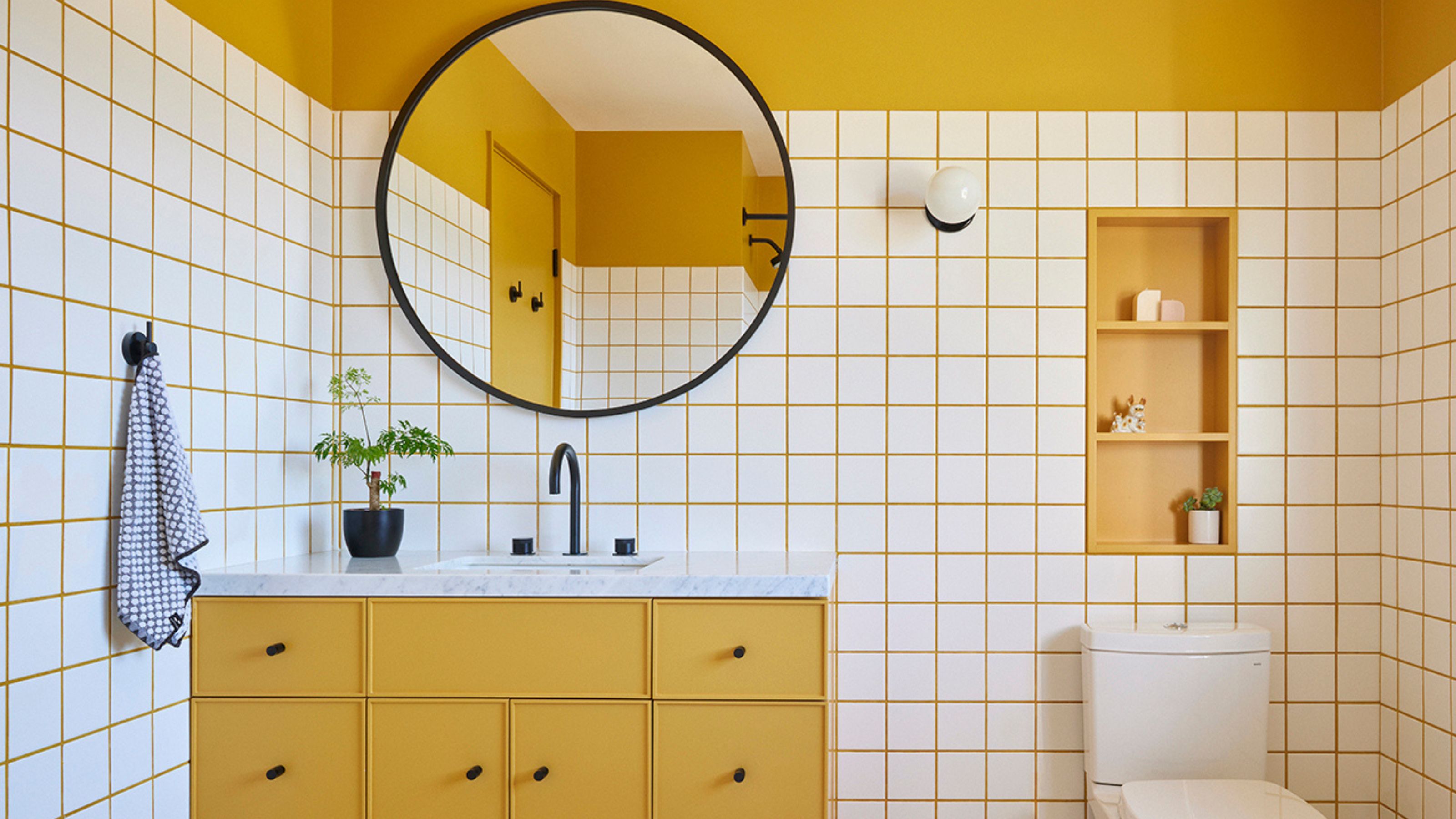 10 Yellow Bathroom Ideas That Vitalize Your Mornings and Look Unexpectedly Sophisticated While Doing So
10 Yellow Bathroom Ideas That Vitalize Your Mornings and Look Unexpectedly Sophisticated While Doing SoYellow is a color that by its very nature is energetic and full of life, and these designers have proved it's ideal for a bathroom
By Oonagh Turner
-
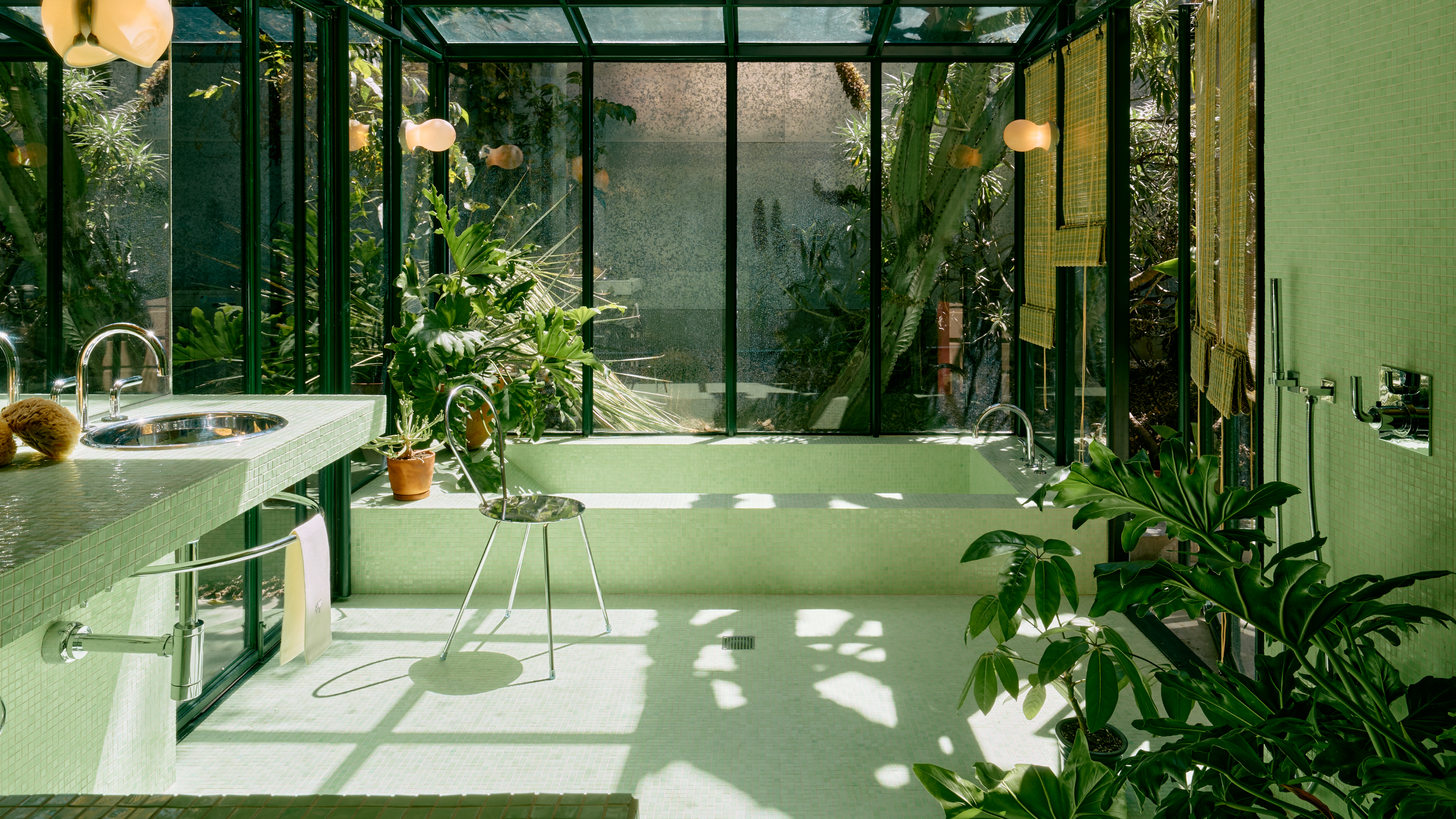 5 Colors You Should Never Paint Your Bathroom — The Boring, Overstimulating, and Dating Shades These Designers Avoid
5 Colors You Should Never Paint Your Bathroom — The Boring, Overstimulating, and Dating Shades These Designers AvoidWe're here to save you from the trap of a bad-taste bathroom. Listen to the experts, and stay away from these shades. You've been warned!
By Maya Glantz
-
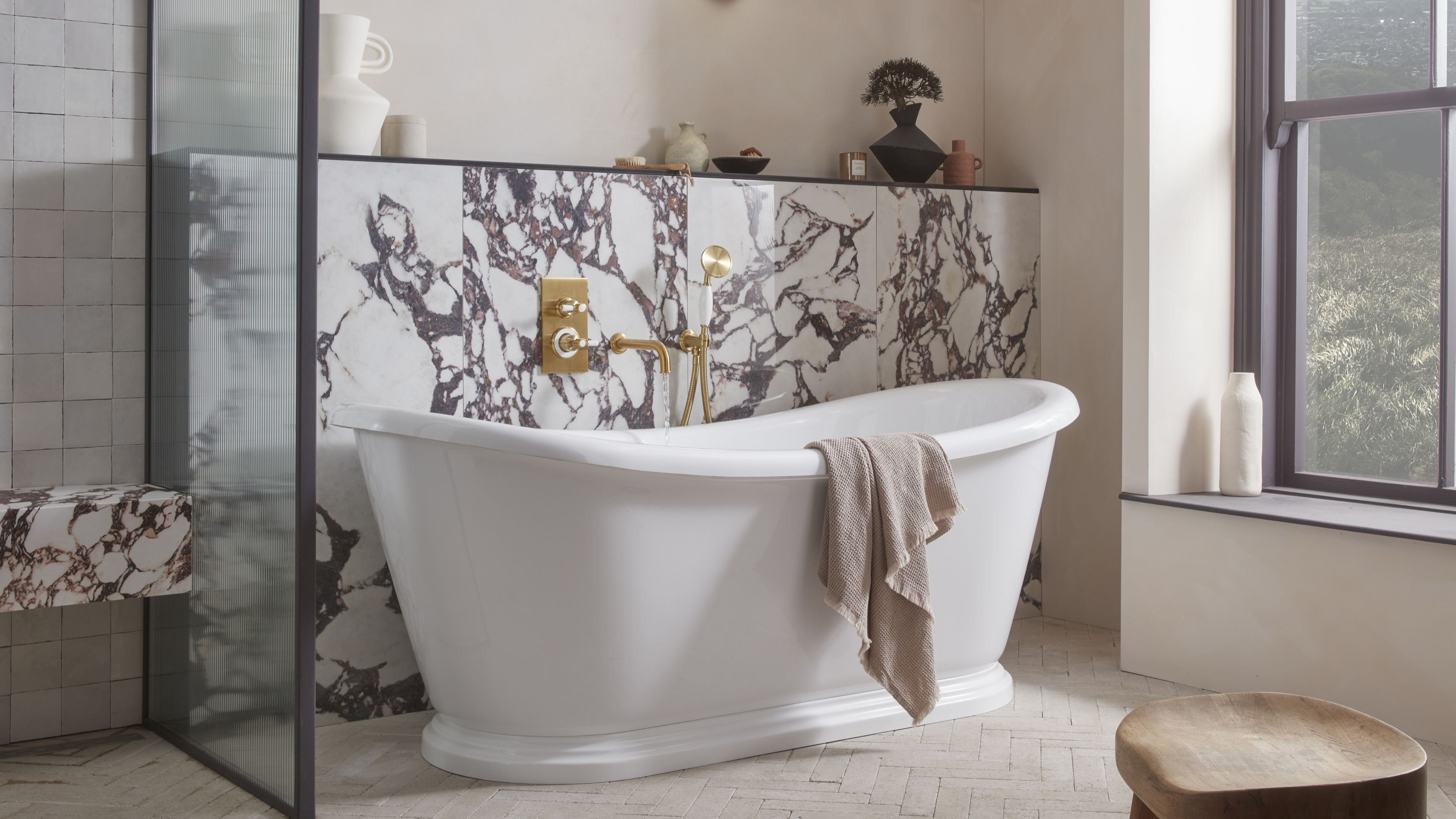 5 Bathroom Layouts That Look Dated in 2025 — Plus the Alternatives Designers Use Instead for a More Contemporary Space
5 Bathroom Layouts That Look Dated in 2025 — Plus the Alternatives Designers Use Instead for a More Contemporary SpaceFor a bathroom that feels in line with the times, avoid these layouts and be more intentional with the placement and positioning of your features and fixtures
By Lilith Hudson
-
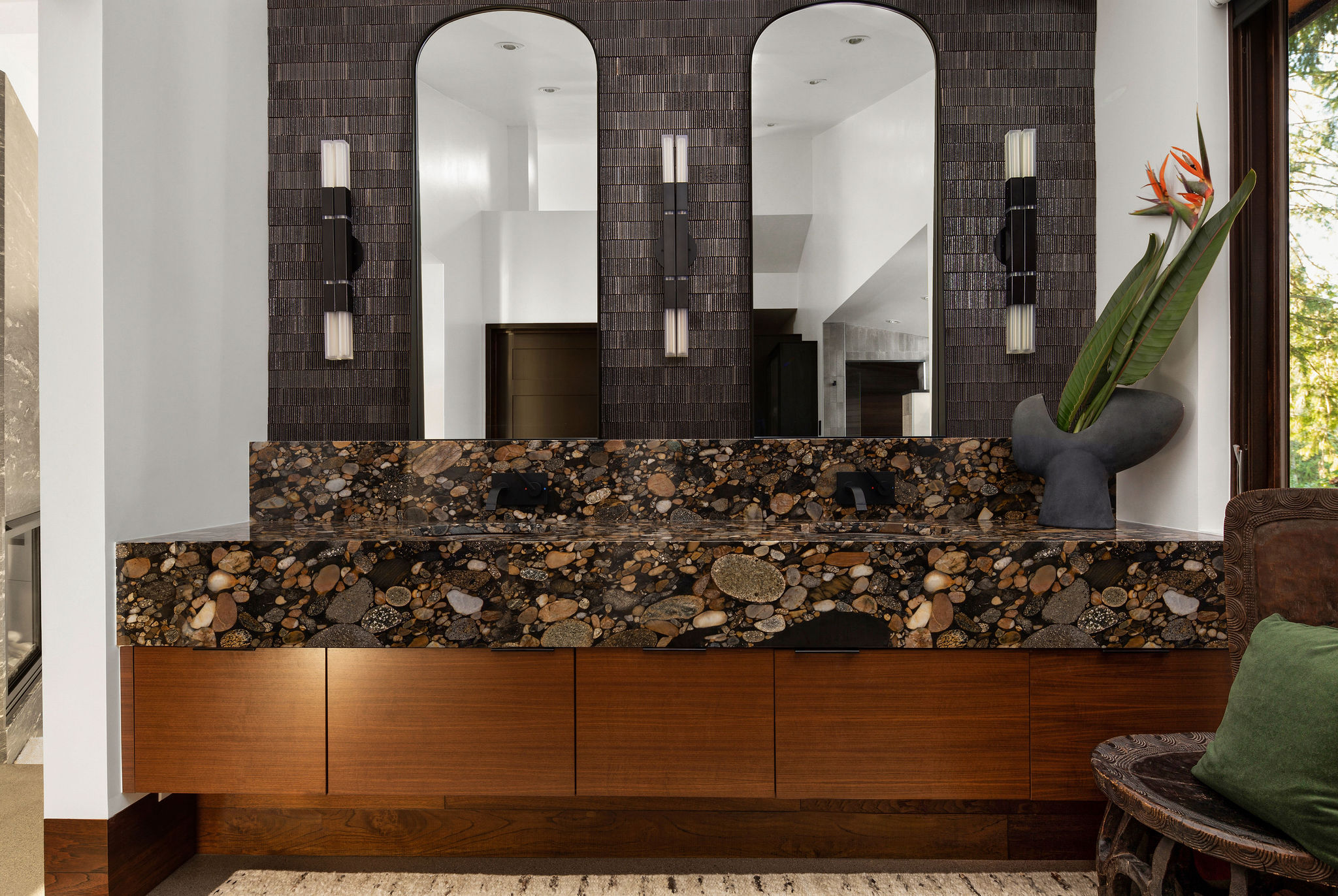 How to Make a Bathroom Look More Expensive — 5 Simple Upgrades That Will Elevate Your Space Instantly
How to Make a Bathroom Look More Expensive — 5 Simple Upgrades That Will Elevate Your Space InstantlyIf you're on a mission to create an elevated, luxe-feel bathroom on a budget, our experts are here to help
By Maya Glantz
-
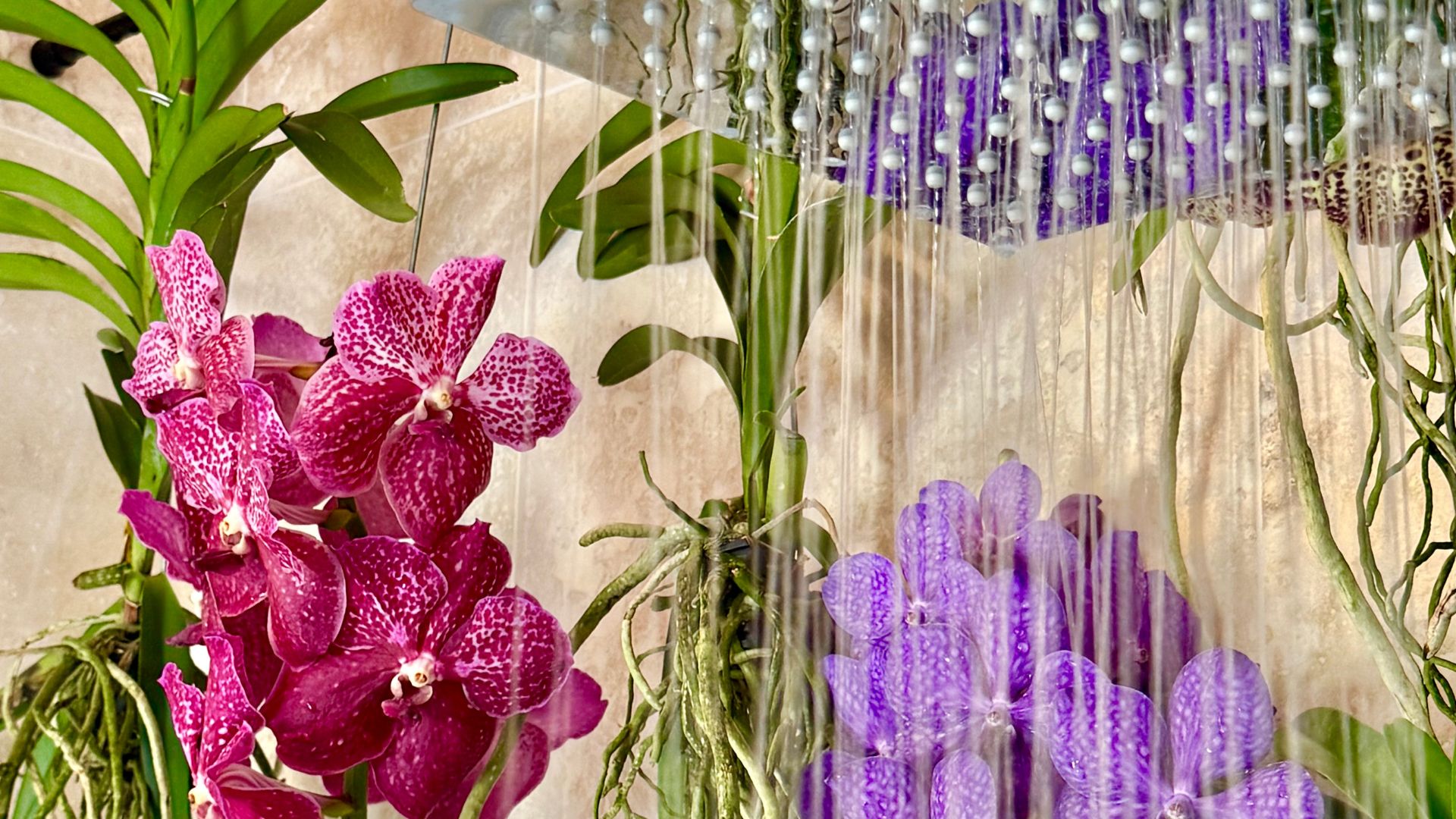 Orchids in a Bathroom? This Plant Stylist Has a Clever Trick for Bringing This Beautiful Bloom Into the Space
Orchids in a Bathroom? This Plant Stylist Has a Clever Trick for Bringing This Beautiful Bloom Into the SpaceIf you're looking for inspiration to create a wellness-inspired bathroom, this clever DIY should be on your mood board. Spoiler alert: it features orchids.
By Amiya Baratan
-
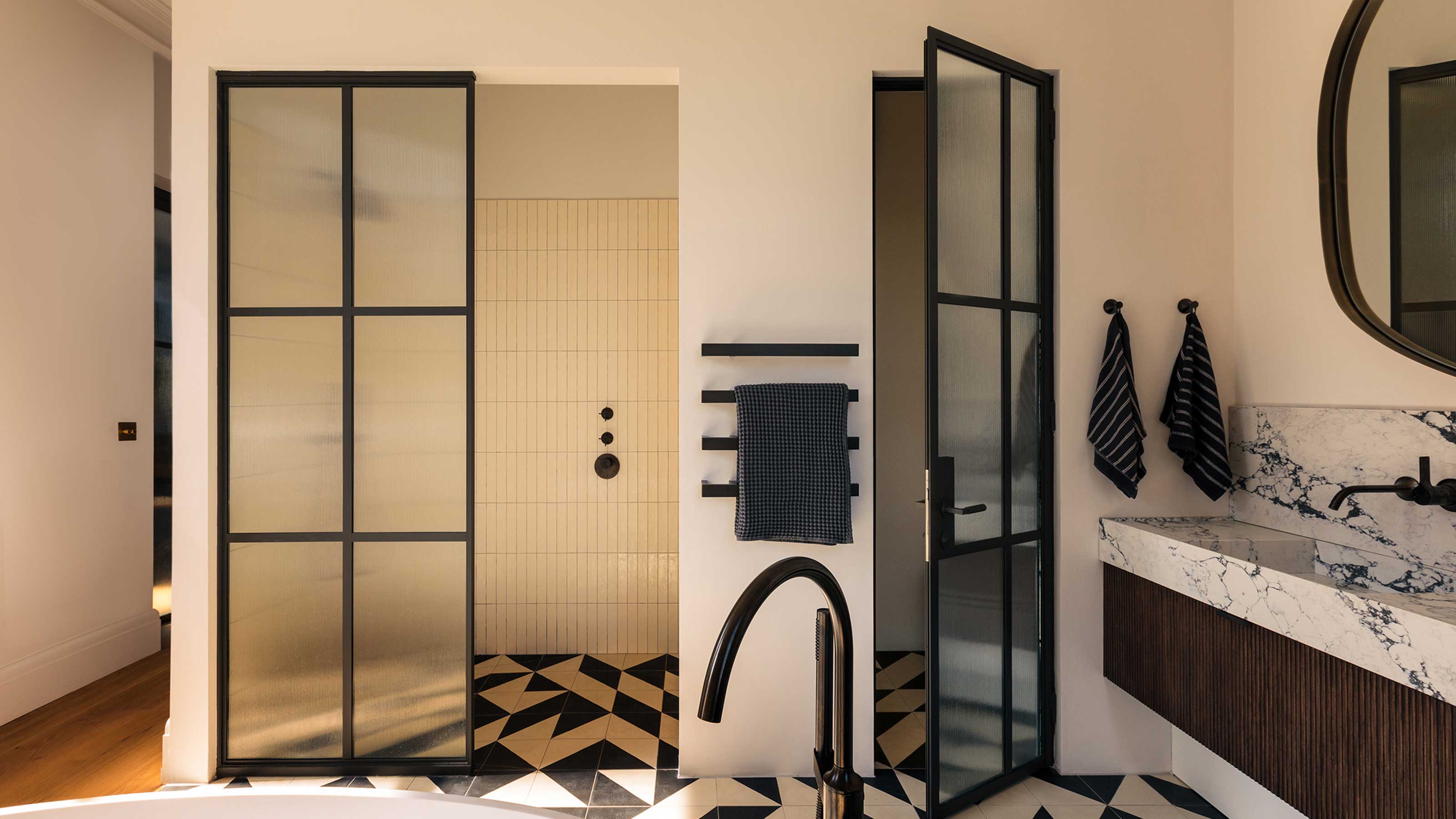 7 Ideas of What to Do With That Extra, Awkward, Underutilized Space You've Got in Your Bathroom
7 Ideas of What to Do With That Extra, Awkward, Underutilized Space You've Got in Your BathroomFound yourself with a little surplus bathroom space? Here are the best ways to put it to good use
By Natasha Brinsmead
-
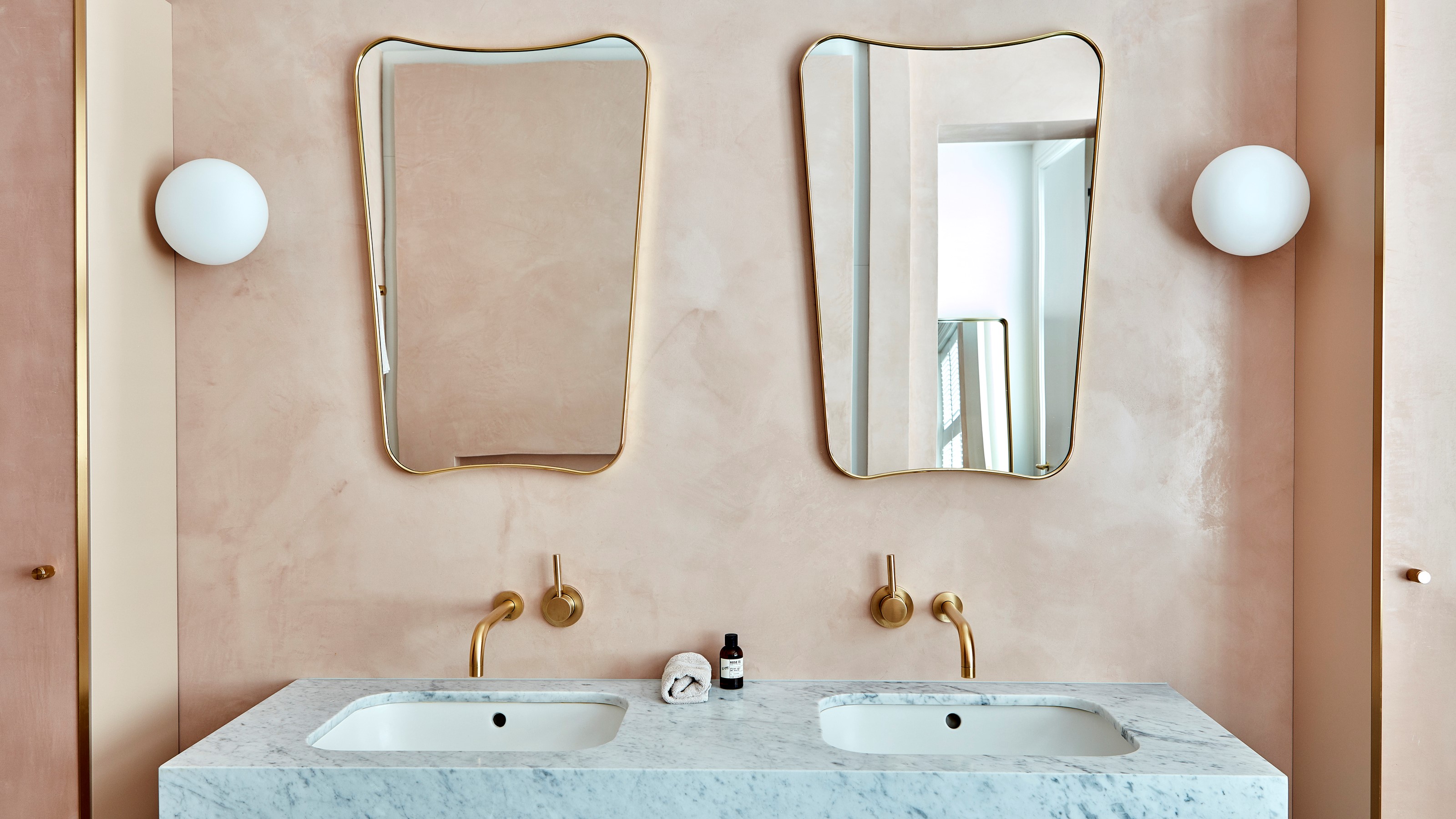 4 Bathroom Colors That Are Going Out of Style in 2025 — Don't Say We Didn't Warn You
4 Bathroom Colors That Are Going Out of Style in 2025 — Don't Say We Didn't Warn YouIf you're redecorating your bathroom this year, our design experts suggest you avoid these outdated colors
By Maya Glantz
