This super-slick home is a converted garage
Park your family in this converted garage - it's on the market and revving with cool design ideas
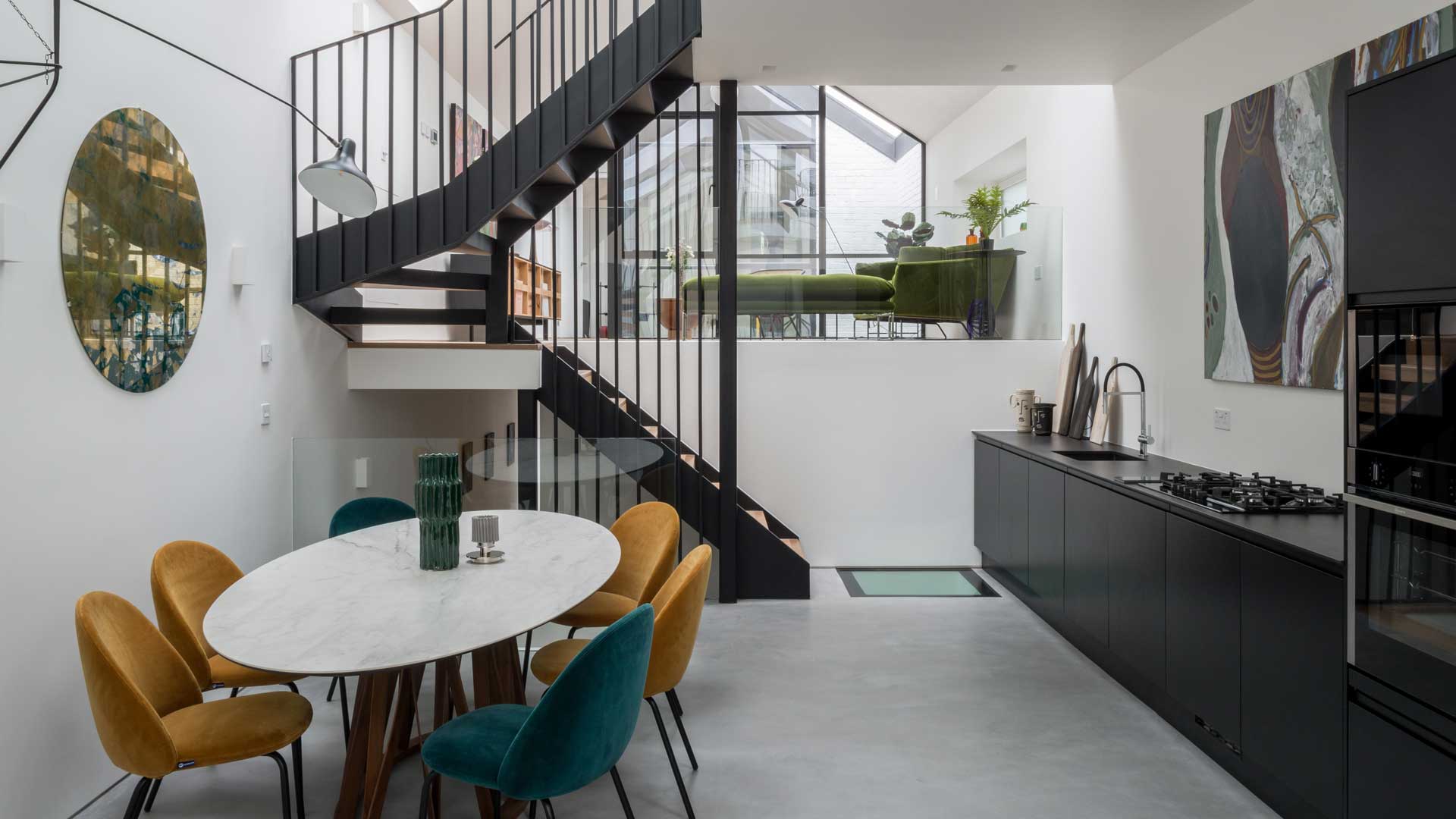
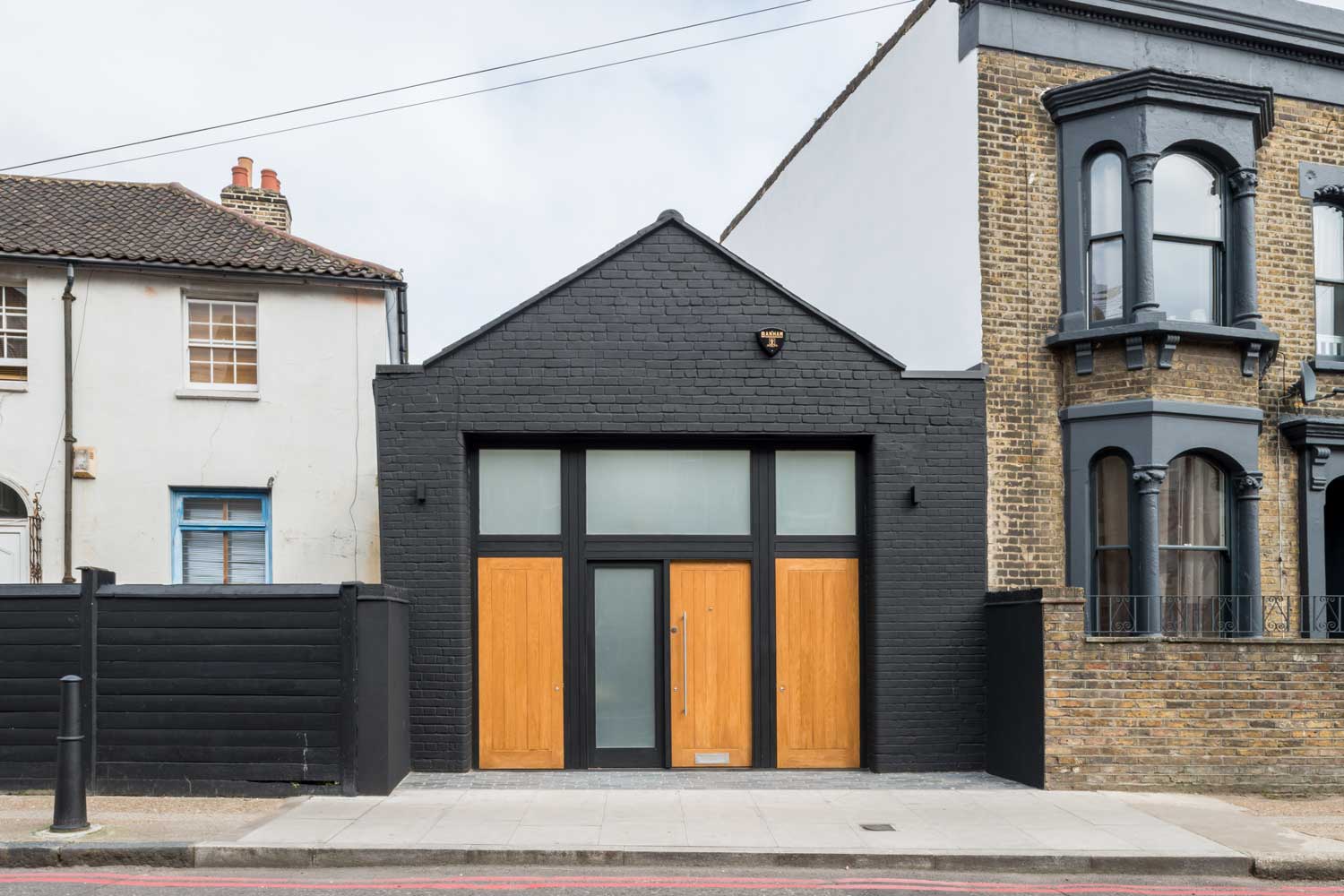
Designed by architect Stuart Hatcher, this converted garage is now a beautiful three bedroom house that cleverly occupies a plot of land on Bow Common Lane, a short walk from Mile End Park in east London.
Find inspiration and see more Modern Homes
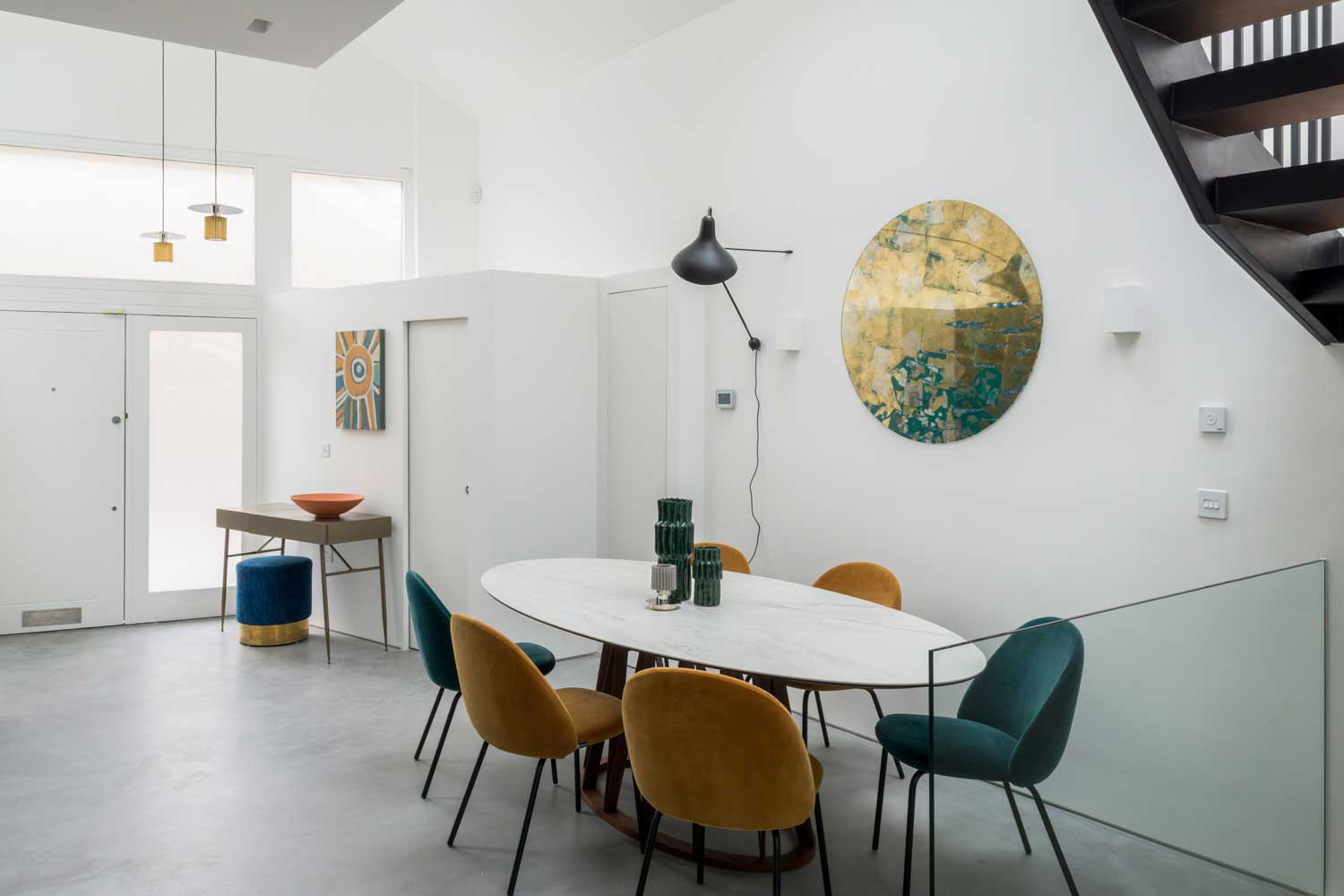
Taking up the site of a former mechanic’s garage in a conservation area, the original structure remains. Yet it is deceptively configured across three storeys, including private courtyard lined with Crittal windows and a secluded roof terrace.
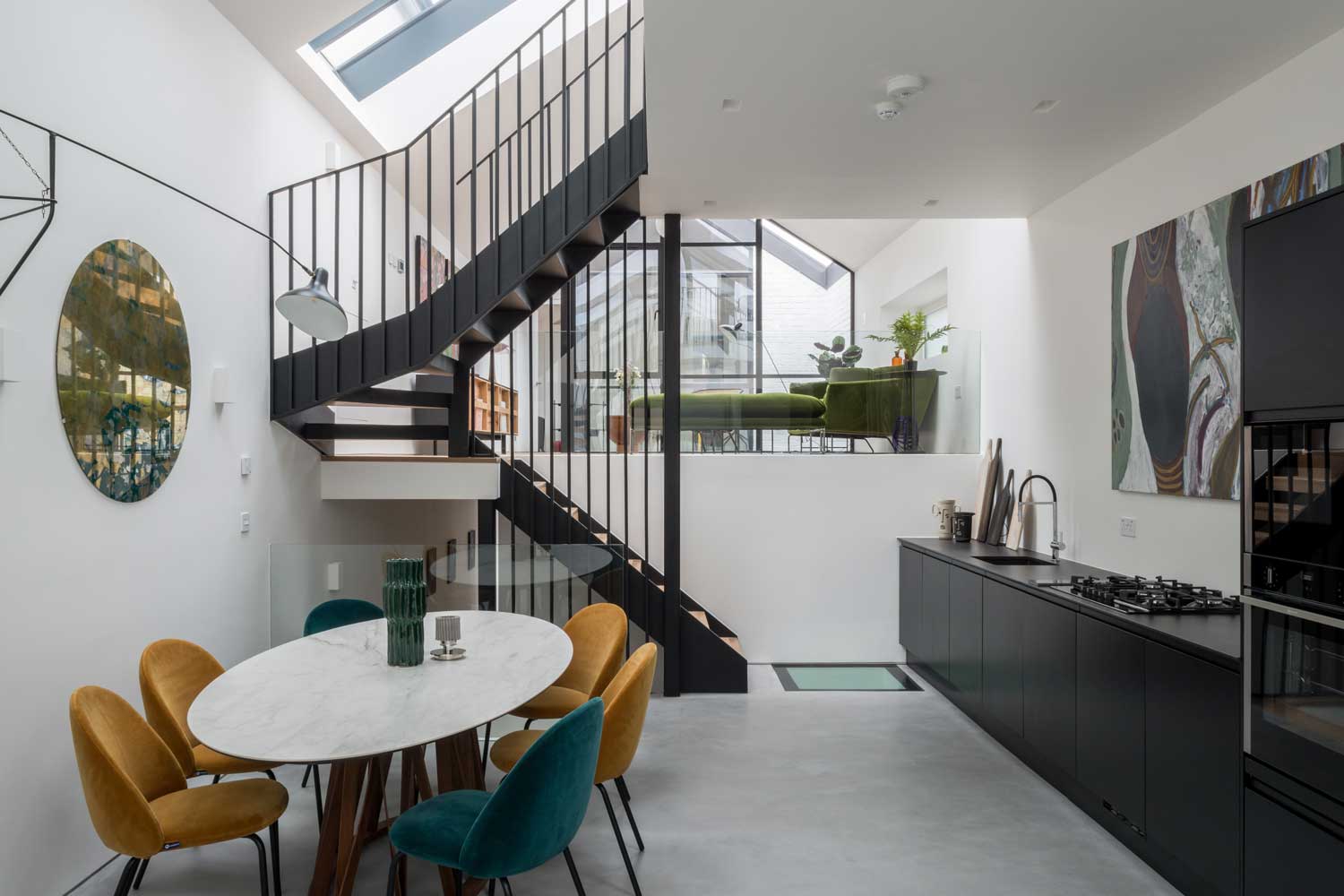
See Also: Explore A Former Timber Garage Has Been Transformed Into A Modern Family Home
Slightly set back from Bow Common Lane, a peaceful residential street, the property stands out from the Victorian houses with its black-painted brick facade and industrial-style wooden doors.
Sections of frosted glazing draw light into the house, whilst offering total privacy.
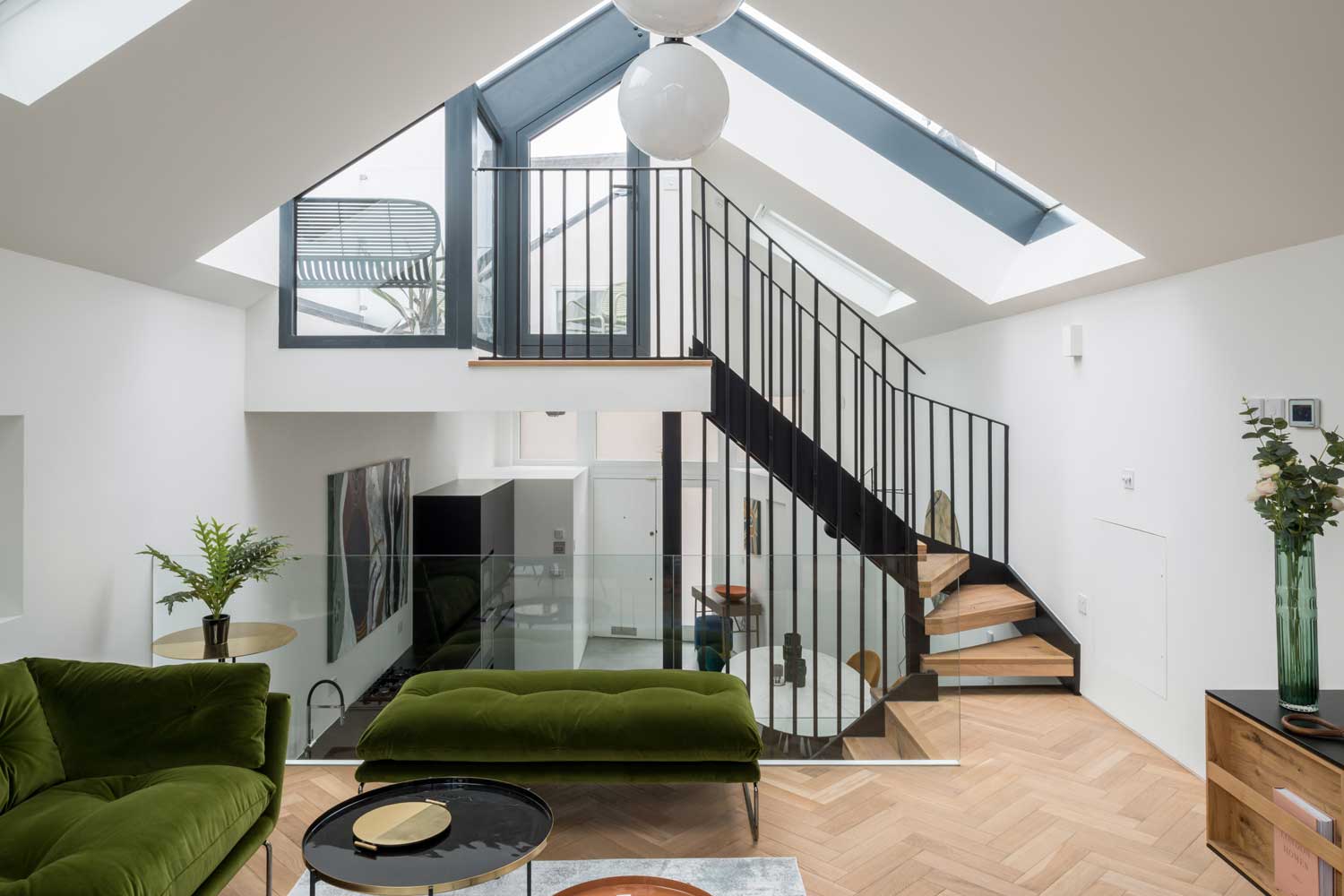
Step inside and the split levels appear to rise at staggered junctures, beneath large sections of Crittal glazing and open-tread staircases. This creates a dramatic sense of scale and volume, while stylishly allowing the flow of natural light throughout.
Be The First To Know
The Livingetc newsletters are your inside source for what’s shaping interiors now - and what’s next. Discover trend forecasts, smart style ideas, and curated shopping inspiration that brings design to life. Subscribe today and stay ahead of the curve.
A minimal material palette complements these elements, including polished concrete floors, engineered oak parquet, black steel, exposed brick and extensive sections of glazing throughout, with interior design by Mad Atelier.
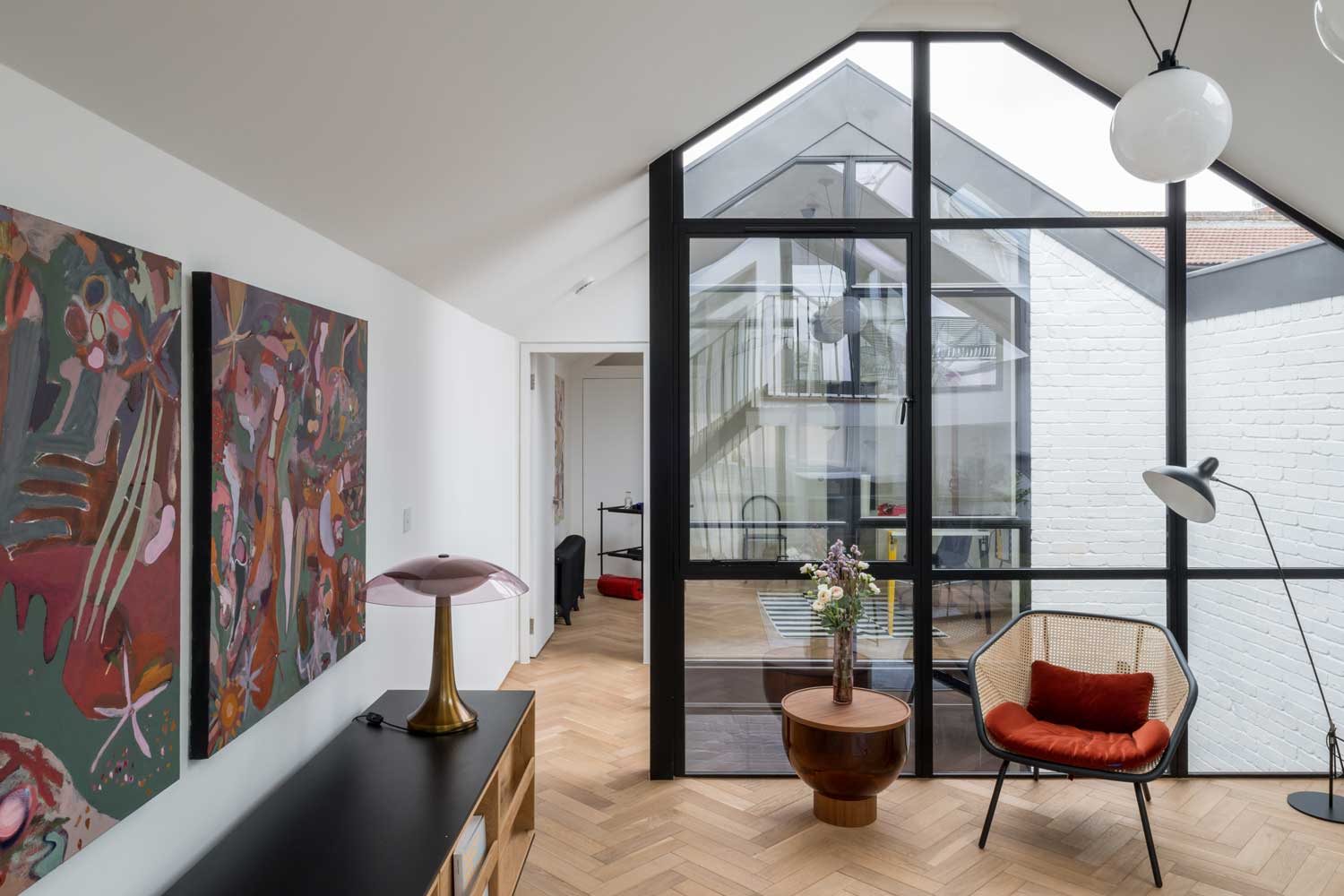
On the ground floor is an open-plan kitchen and dining room, as well as a guest W/C and internal bike store, positioned beneath two large skylights. The pitched ceiling in this section of the house is double height.
A short staircase leads down to large light-well forming a courtyard with glazing doors on three sides. A master bedroom with en-suite is positioned on one side, while a guest bedroom is positioned on the opposite side of the courtyard.
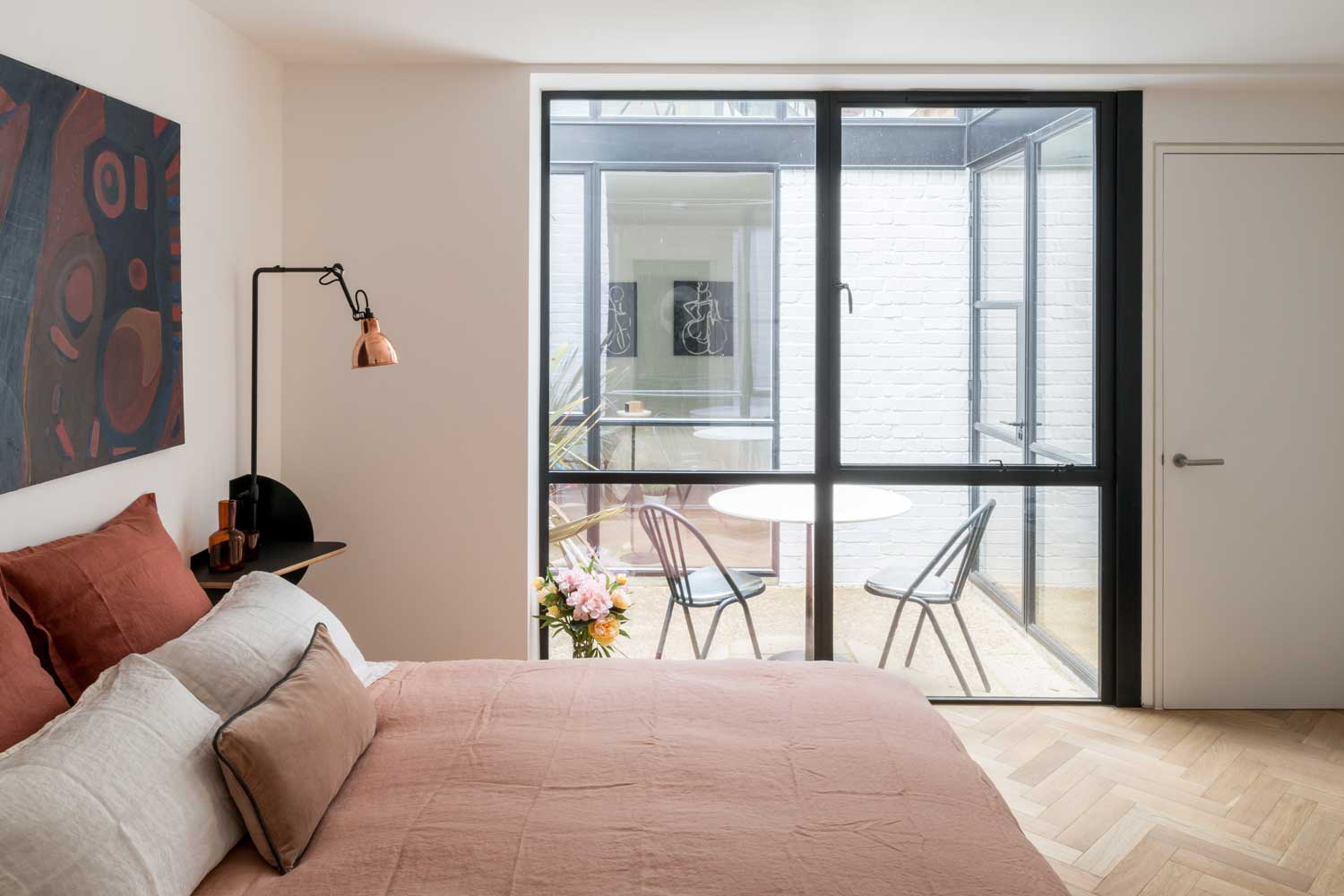
There is a basement below with a large family bathroom, lined with polished concrete, a plant room and a utility room with excellent storage space.
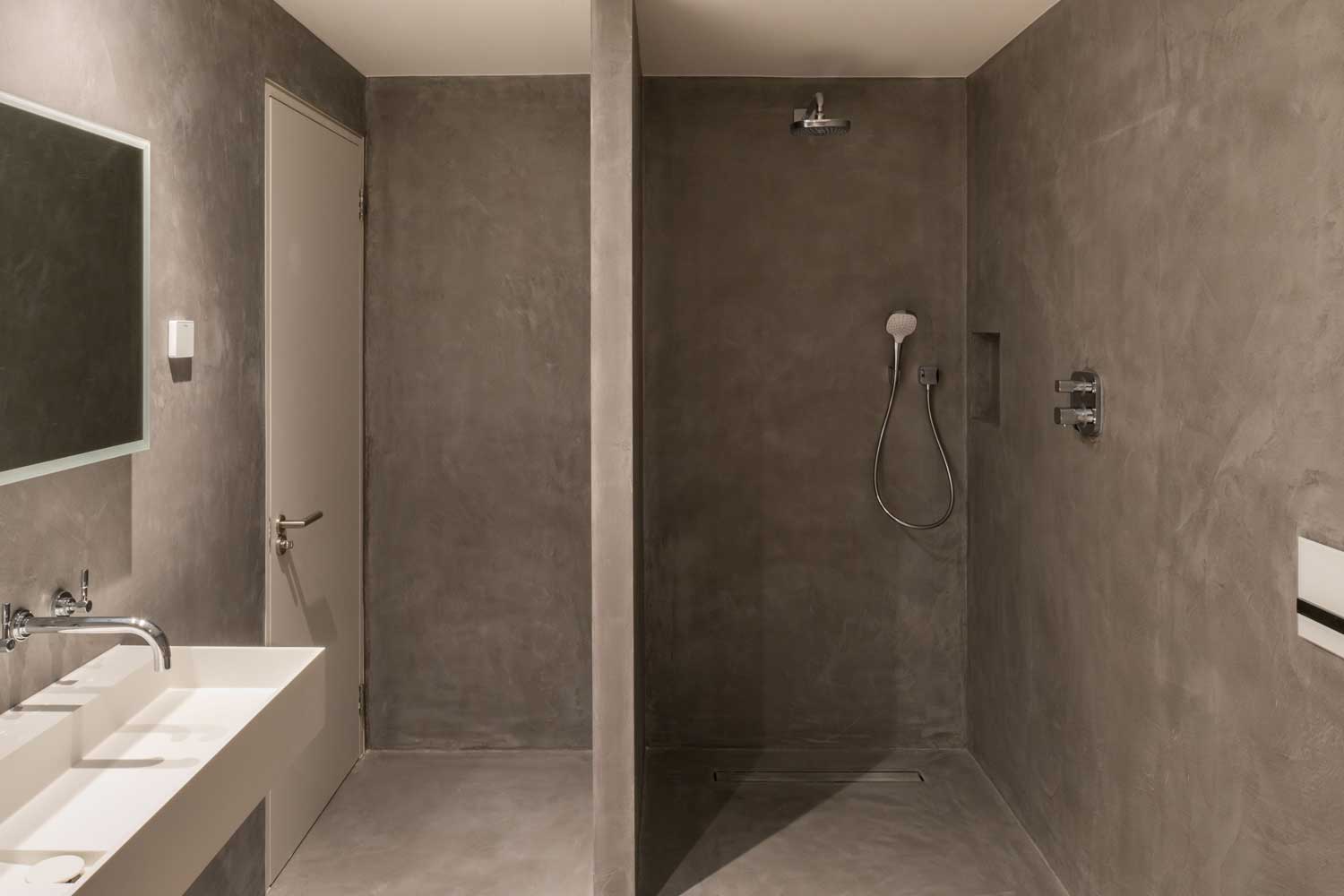
The living room is on the first floor, overlooking the kitchen and dining room at one end and down into the light-well at the other.
This space forms the heart of the house and leads onto a third bedroom with en-suite shower room at the rear of the plan. Stairs lead up to a private roof terrace with views over the rooftops, towards Mile End Park.
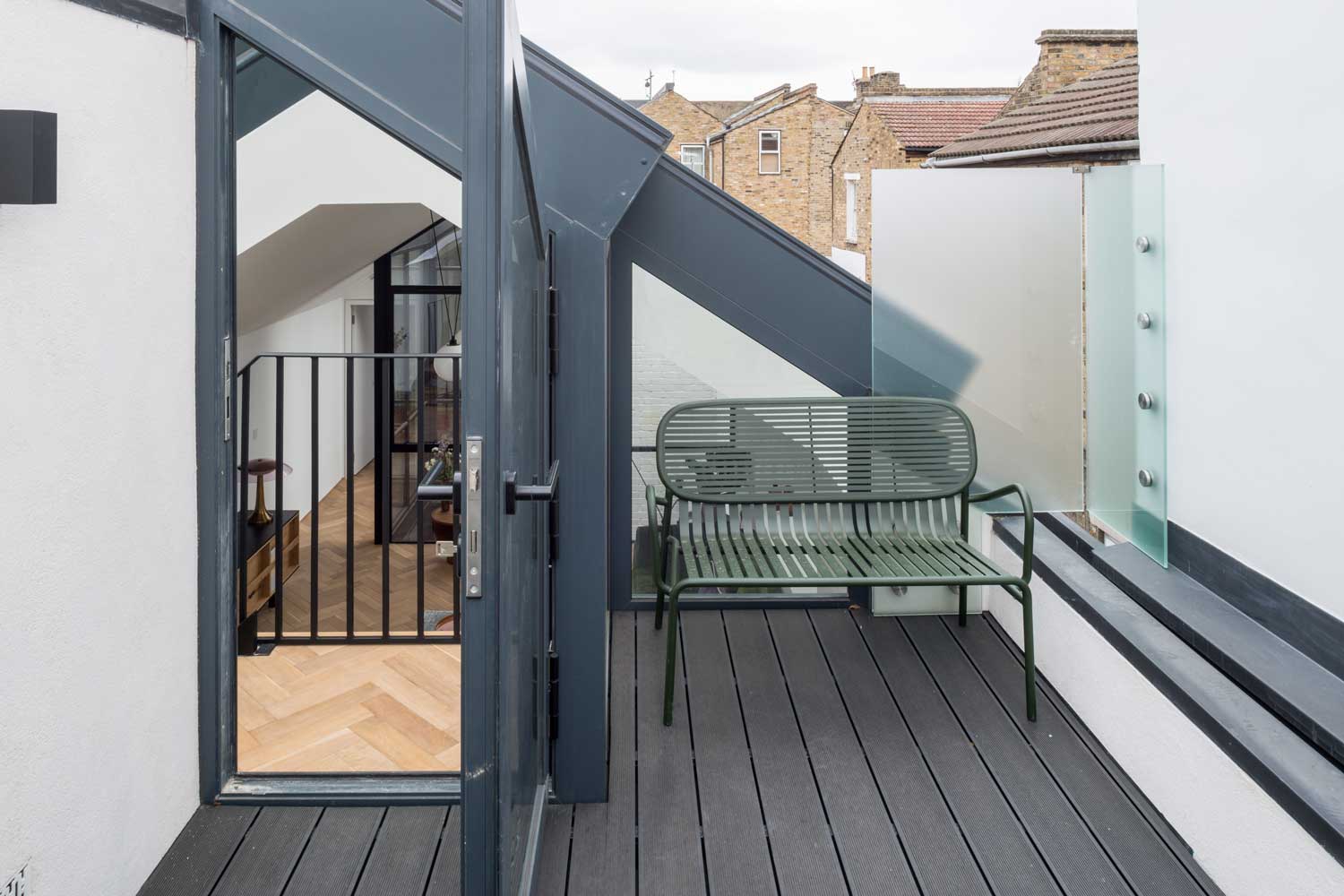
The property is for sale for £1,495,000 on The Modern House
Find inspiration and see more Modern Homes
Jacky Parker is a London-based freelance journalist and content creator, specialising in interiors, travel and food. From buying guides and real home case studies to shopping and news pages, she produces a wide range of features for national magazines and SEO content for websites
A long-time contributor to Livingetc, as a member of the team, she regularly reports on the latest trends, speaking to experts and discovering the latest tips. Jacky has also written for other publications such as Homes and Gardens, Ideal Home, Red, Grand Designs, Sunday Times Style and AD, Country Homes and Interiors and ELLE Decoration.
-
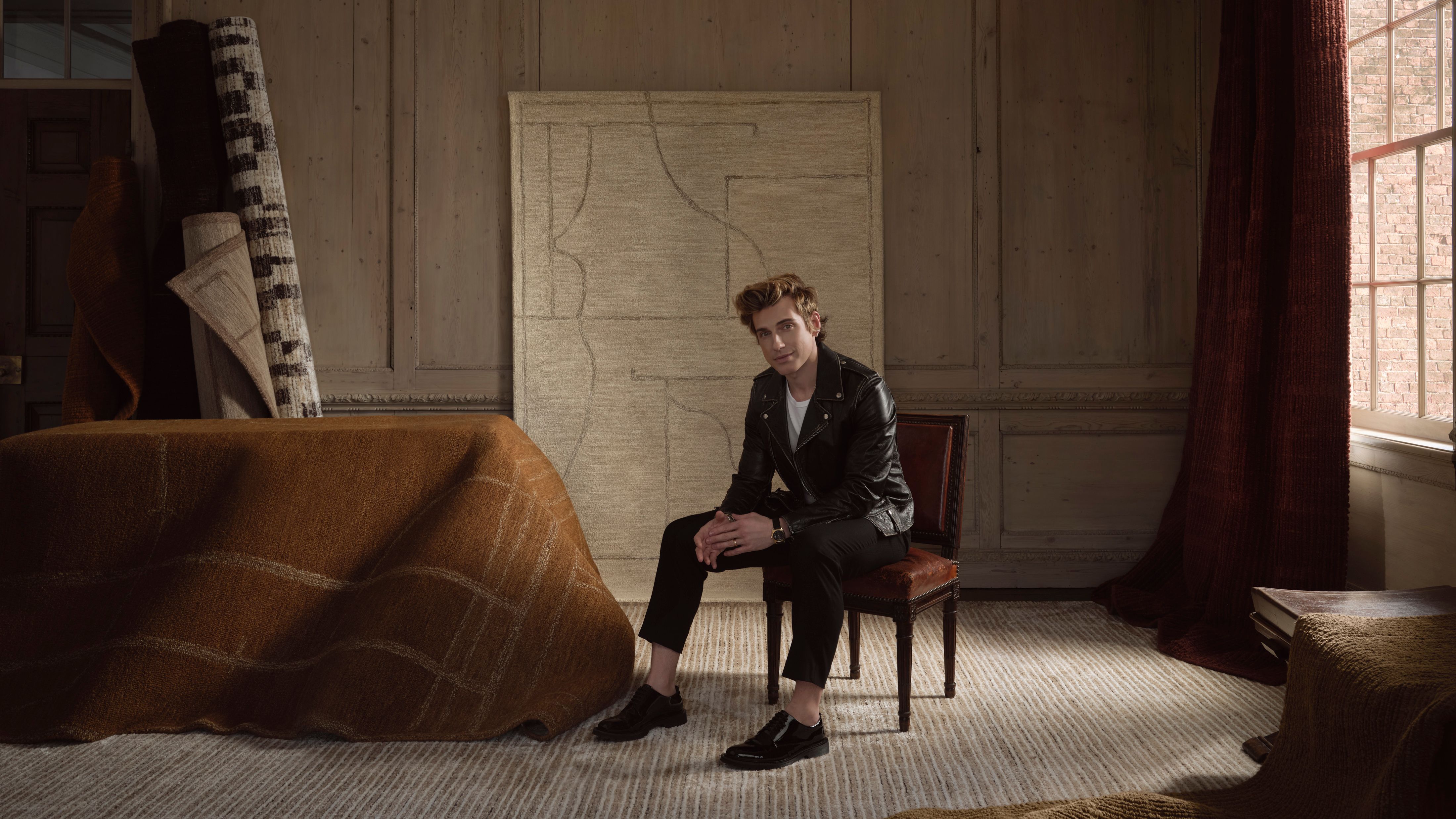 Jeremiah Brent Captures the Grit and Glamour of NYC in His New Loloi Collaboration
Jeremiah Brent Captures the Grit and Glamour of NYC in His New Loloi CollaborationThe TV-famous interior designer looked out of his own window — and hit the pavement — for a collection that turns city spirit into tactile design
By Julia Demer
-
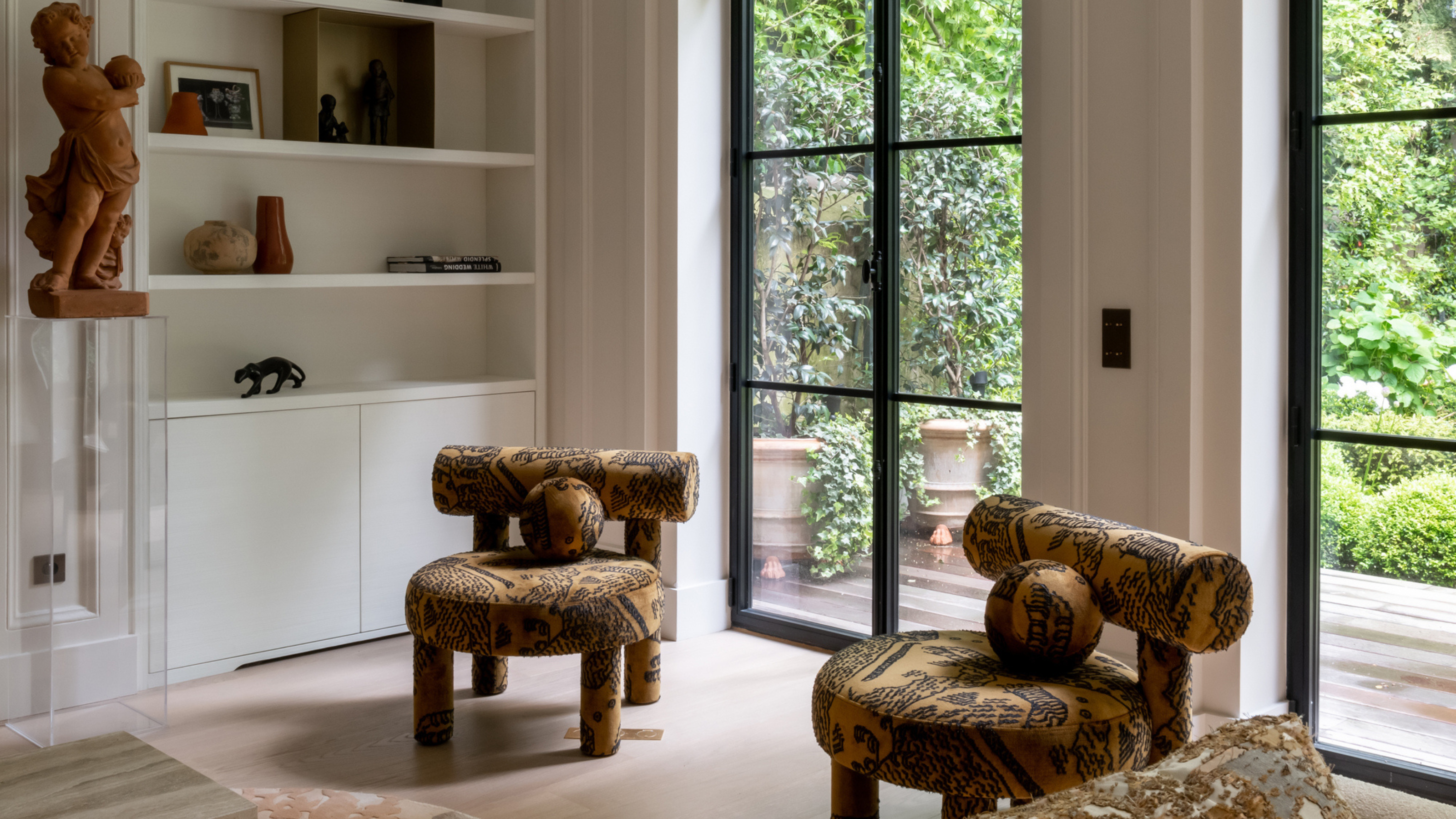 This Specific Fabric Print Is Literally Everywhere Right Now — Here's Why
This Specific Fabric Print Is Literally Everywhere Right Now — Here's WhyIt's whimsical, artistic, and full of character. We've called it already: Dedar's 'Tiger Mountain' is the fabric that will define 2025
By Devin Toolen
-
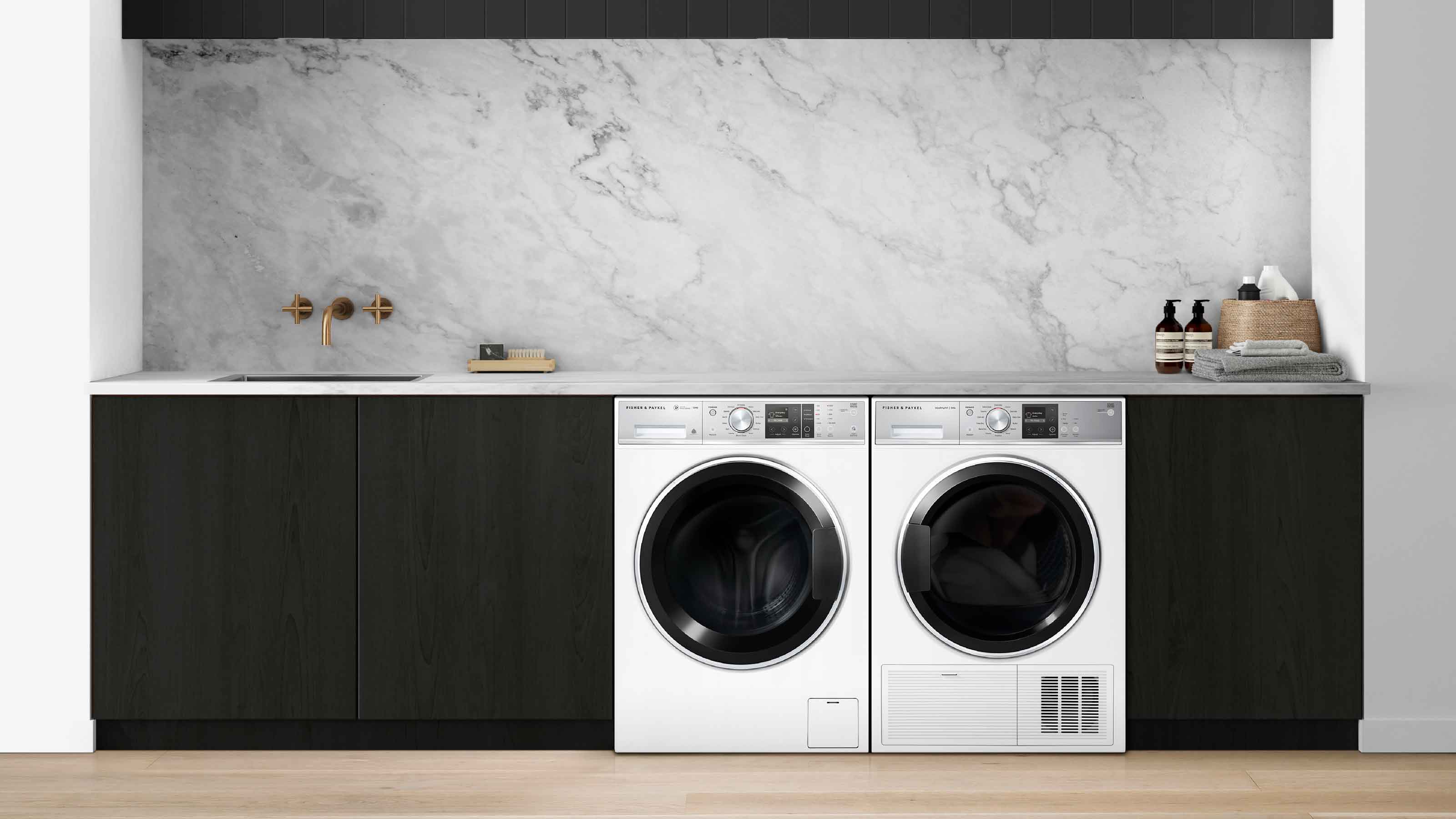 The simple way to a more sustainable and stylish life with Fisher & Paykel
The simple way to a more sustainable and stylish life with Fisher & PaykelThis incredible new tech saves time, energy and has become the washing machine you need to know about
By Sponsored
-
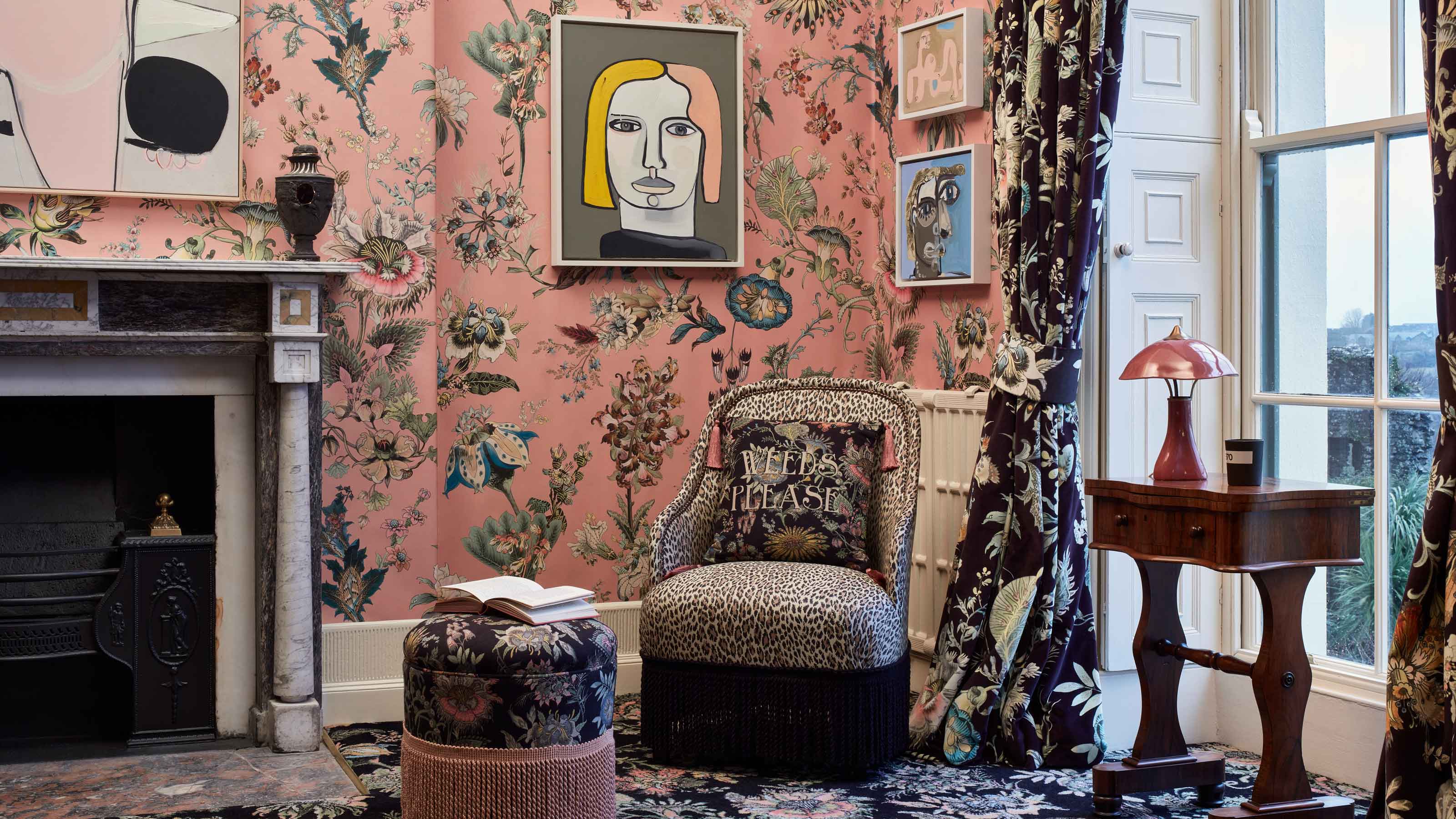 Forget Cottagecore - Flora Fantasia by House of Hackney is Cottage hardcore
Forget Cottagecore - Flora Fantasia by House of Hackney is Cottage hardcoreHouse of Hackney's Flora Fantasia collection blends the romanticised rural aesthetic with riotous punk elements
By Jacky Parker
-
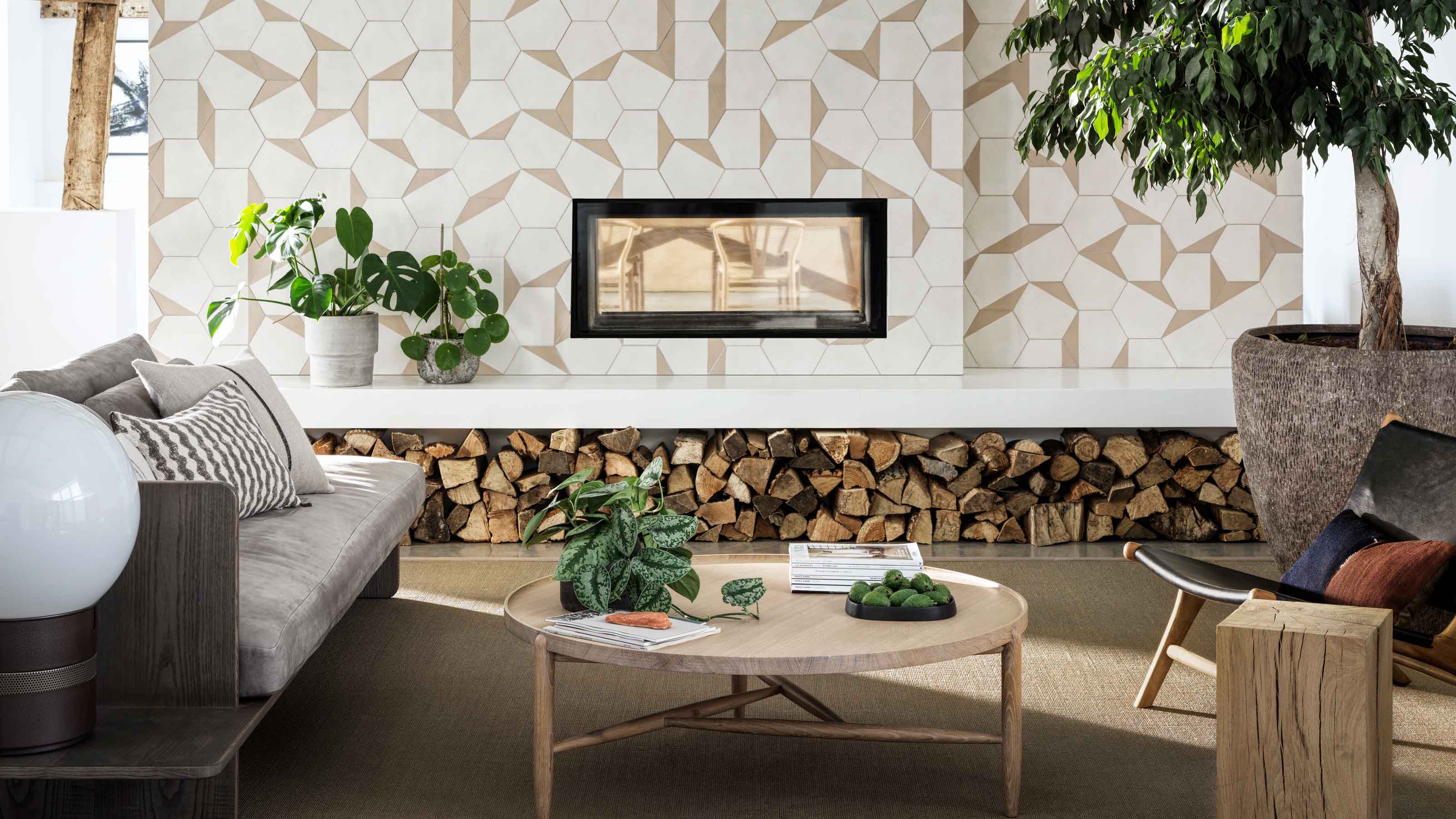 Bert & May's new hexagon tiles collection is tapping into one of this year's biggest micro trends
Bert & May's new hexagon tiles collection is tapping into one of this year's biggest micro trendsTap into the microtrend for hexagon tiles and make myriad patterns with this new collection from Bert & May
By Jacky Parker
-
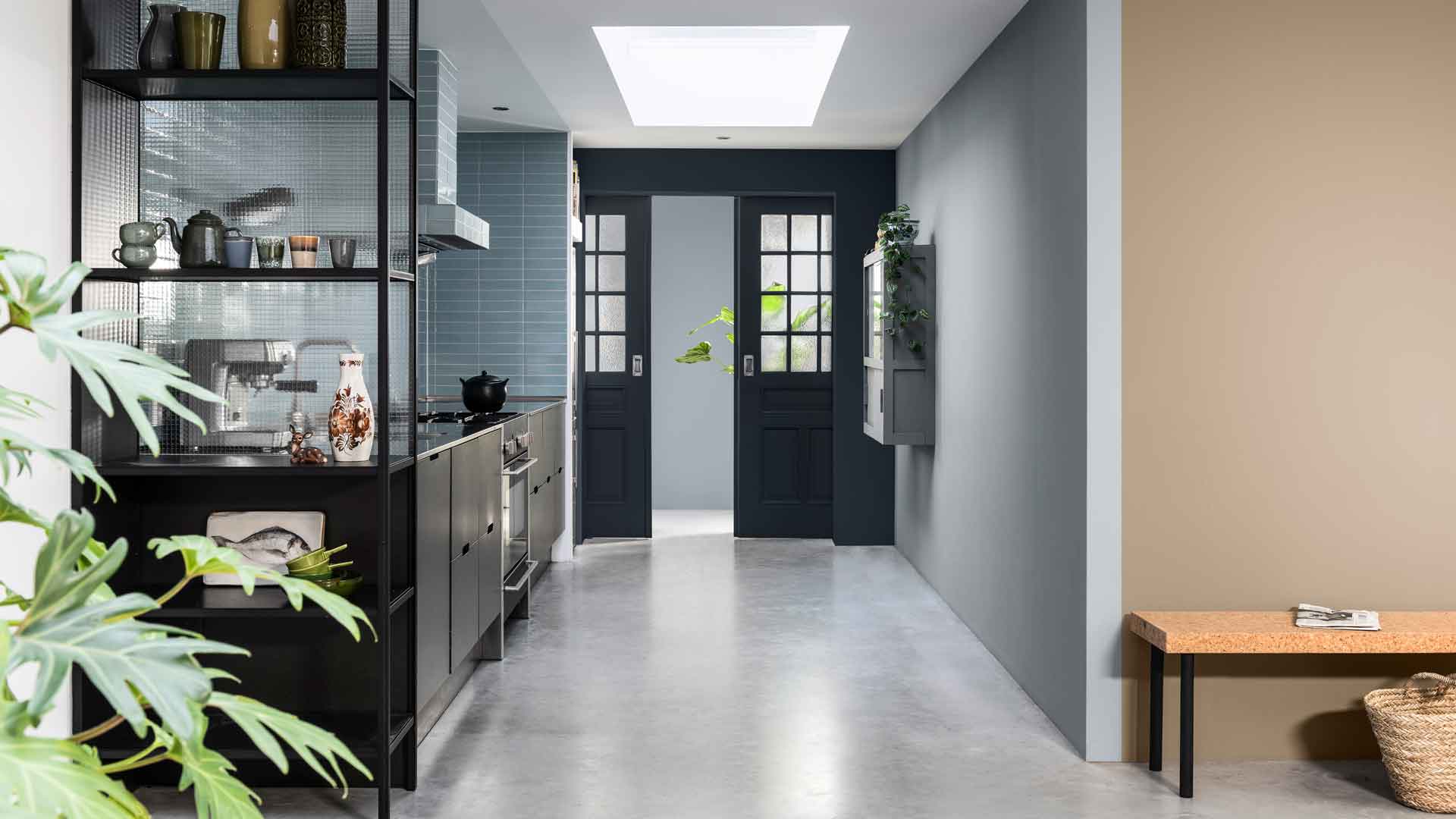 Matthew Williamson’s tip for renovating a house on a budget is so simple, but incredibly effective
Matthew Williamson’s tip for renovating a house on a budget is so simple, but incredibly effectiveRenovating a house on a budget? See the savvy ways to control costs when managing an interior redesign
By Jacky Parker
-
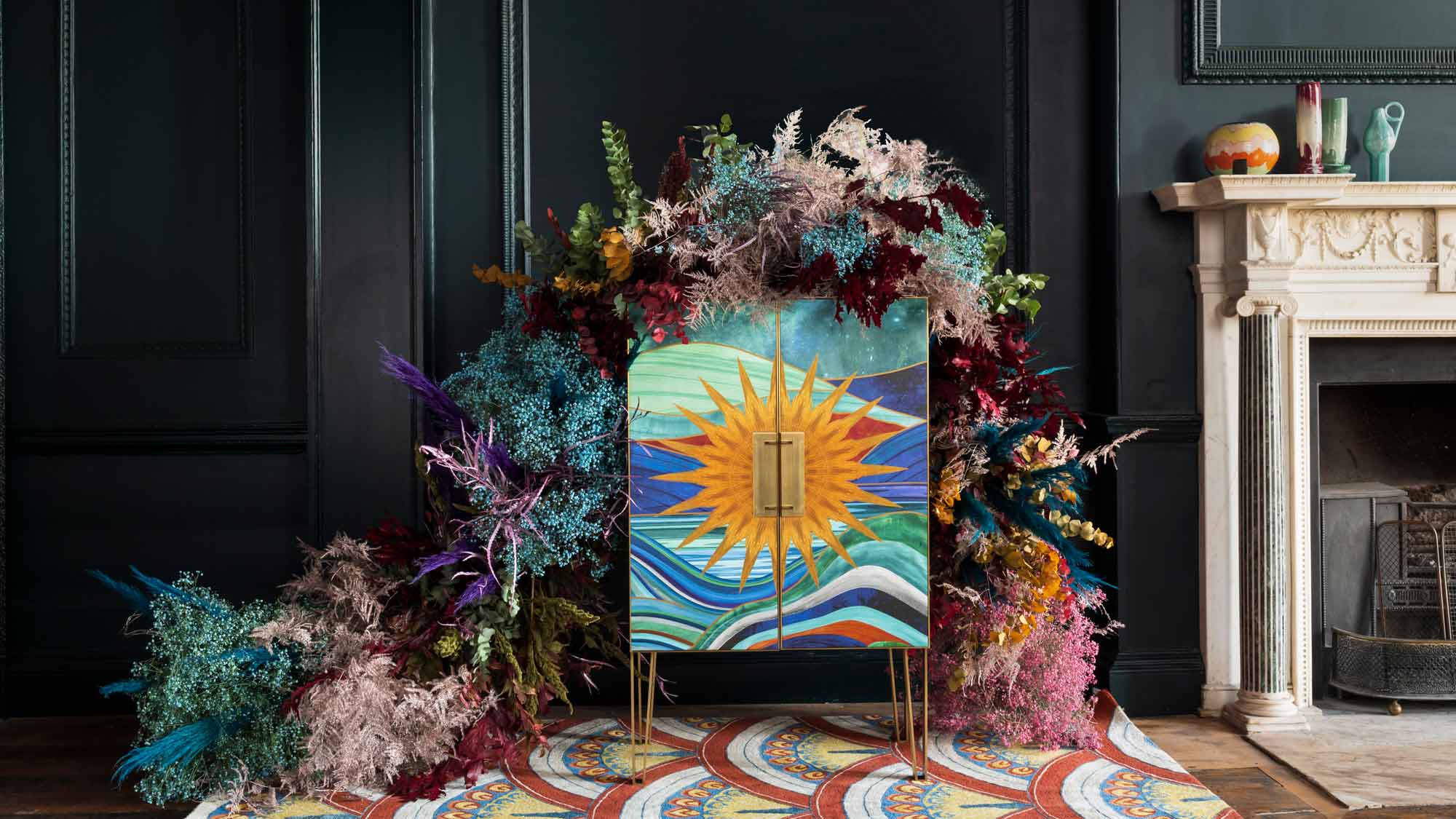 The fabulous new Matthew Williamson furniture collection is a cocktail of color and print
The fabulous new Matthew Williamson furniture collection is a cocktail of color and printThis decorative Matthew Williamson furniture is the beautiful result of collaboration with Roome London
By Jacky Parker
-
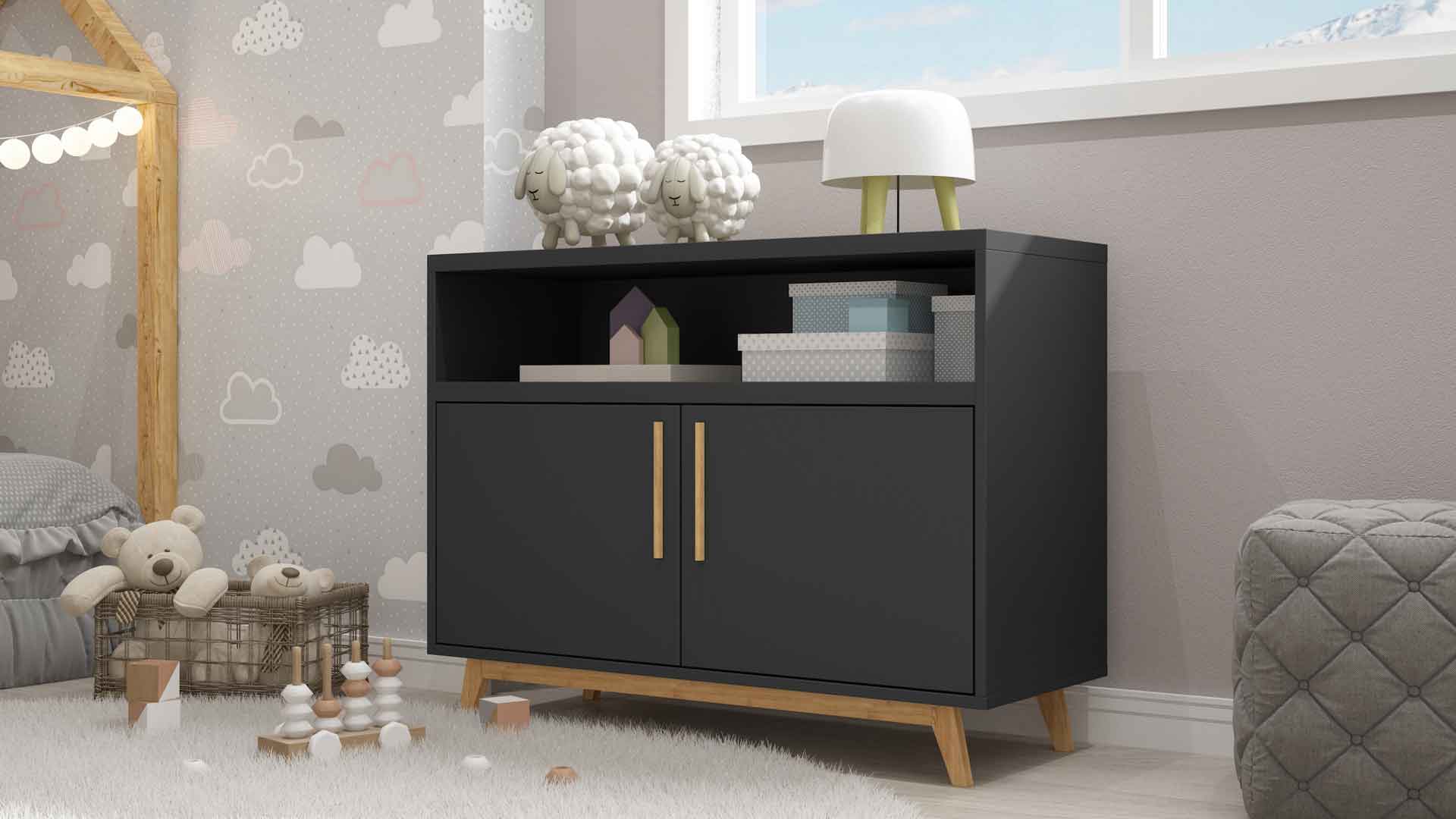 Out & Out's new furniture collection is full of stylish storage solutions
Out & Out's new furniture collection is full of stylish storage solutionsThis stylish storage will have your home organised in a jiffy - whatever its size
By Jacky Parker
-
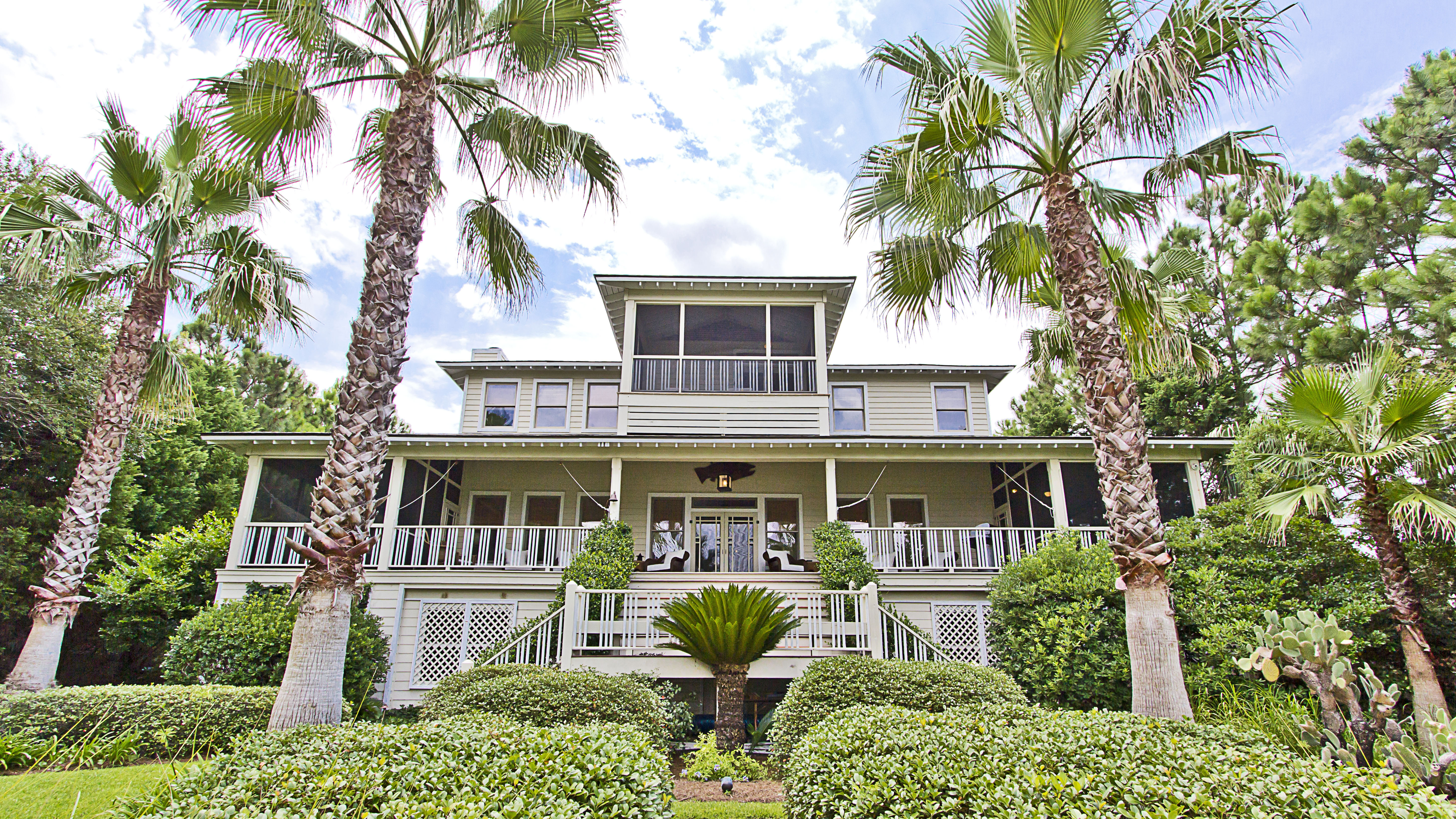 Explore Sandra Bullock’s former coastal chic home in Georgia
Explore Sandra Bullock’s former coastal chic home in GeorgiaSandra Bullock has just sold her beautiful island beach house, giving us a glimpse at her coastal-inspired interior style.
By Lotte Brouwer
-
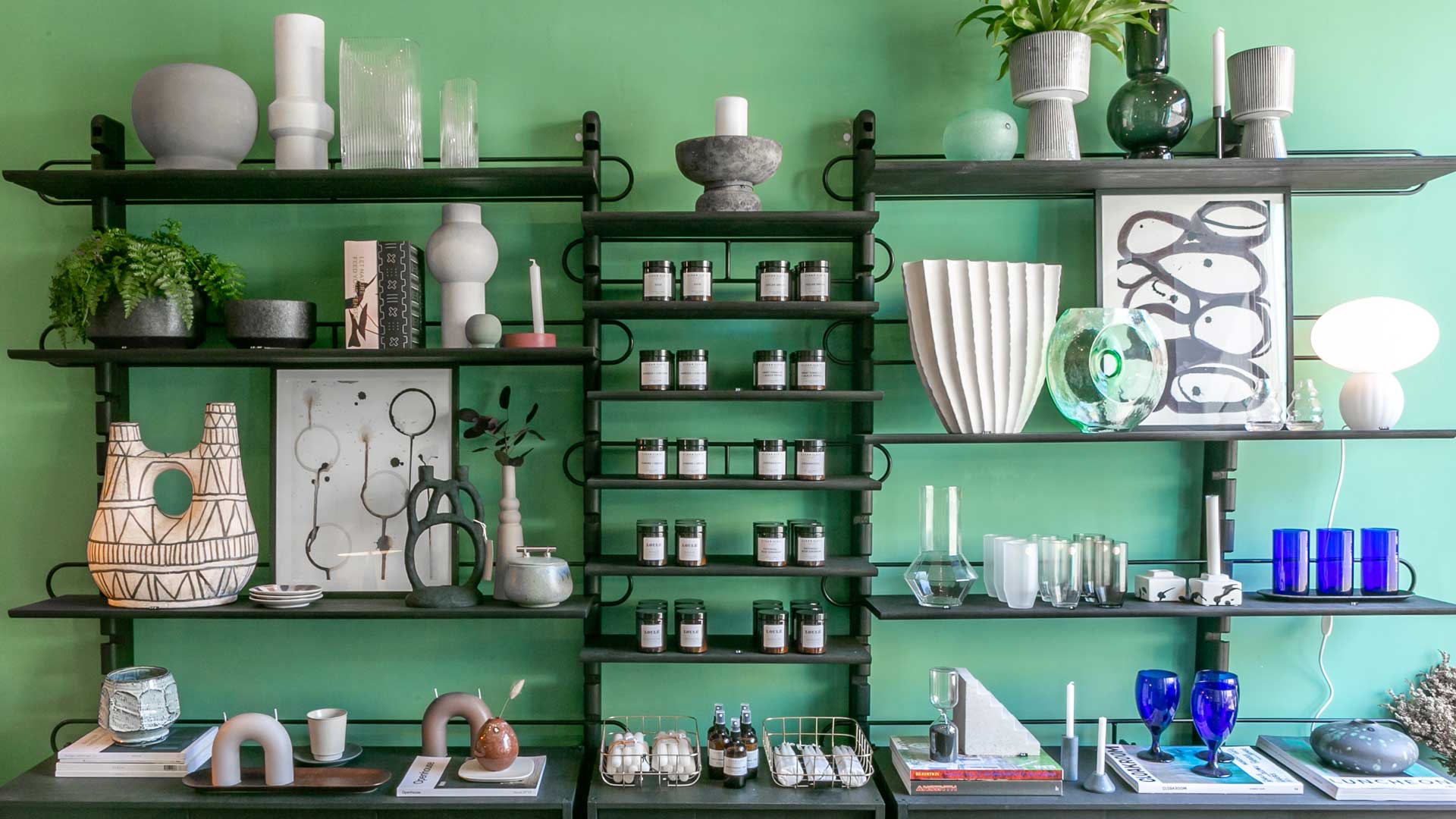 Stylish flat pack furniture - how this home design staple has suddenly got cool
Stylish flat pack furniture - how this home design staple has suddenly got coolThought flat pack furniture was cheap and cheerful? FUZL Studio is proving otherwise with its new collection
By Jacky Parker