The cozy-yet-airy color palette of this home in New York is guaranteed to make you happy
This home designed by Studio DB was once a vintage, old-style dwelling, now radiates with a fresh, contemporary energy
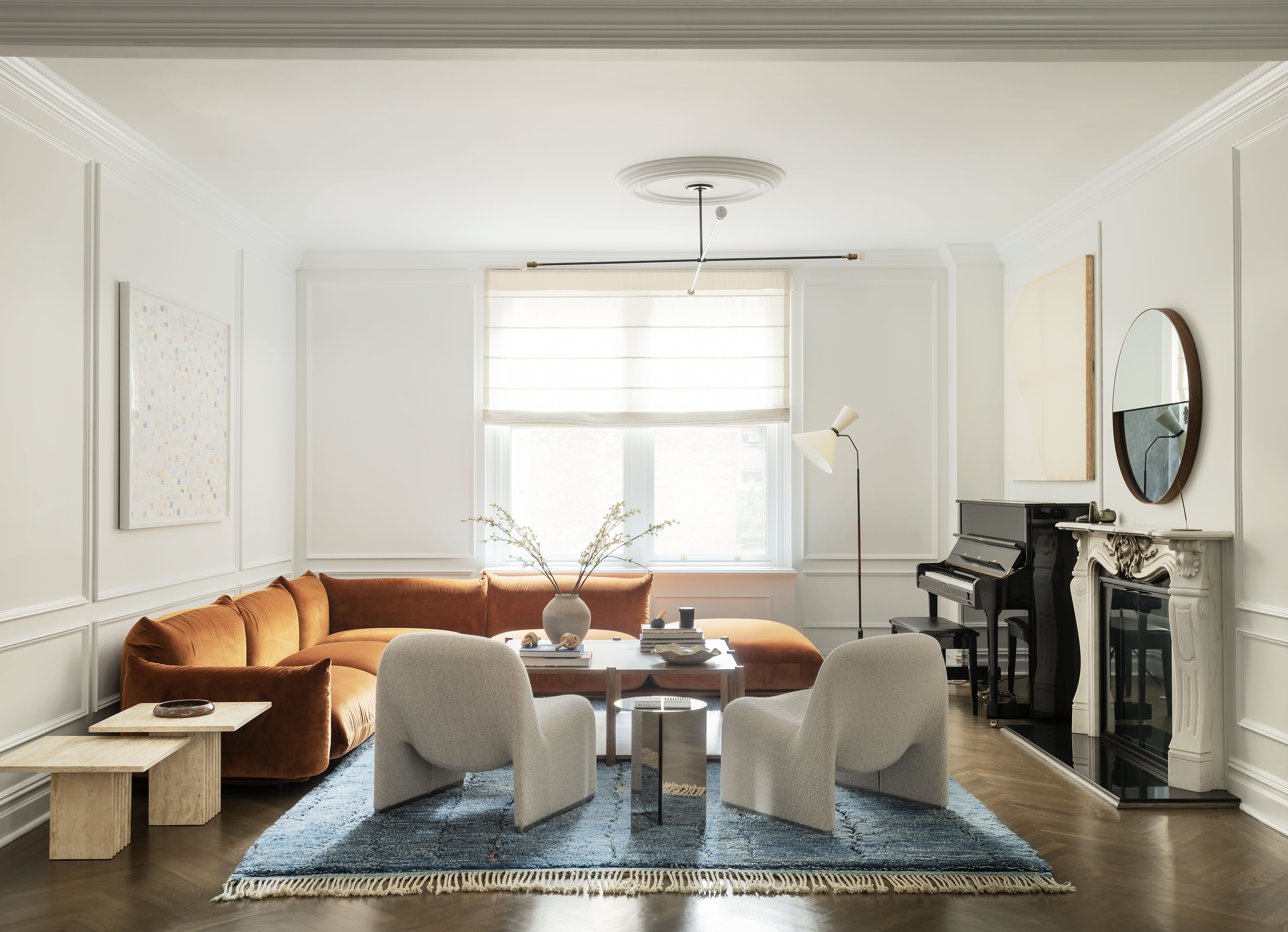

In a market that feels oversaturated with new developments, renovating an old school, pre-war apartment into one that sings a fresh, new design tune, is one to take note of. This is the story of a two-bedroom home located in Carnegie Hill, New York blessed with high ceilings, charming aboriginal crown moldings, a vintage fireplace, old world furniture and more. A full gut renovation of this once-glorious space was the need of the hour, and husband and wife duo Britt and Damian Zunino of Studio DB stepped up for the challenging, yet rewarding task.
The apartment formerly featuring outdated design trends was swapped with a mix of bright and neutral colors, airy spaces, and maximalist wallpapers. 'The clients, who work in finance and fashion, have two young kids and wanted a home that was ideal for modern living,' says Britt. 'Style-wise, our clients loved classic European apartments that celebrate traditional, historic details juxtaposed with contemporary furnishings and art. They wanted the home to feel elegant, but not fussy and formal.'
Warm shades, eye-catching wall coverings, metallic finishes, and contemporary lighting pieces create a feeling of coziness while giving a modern home vibe to this once-dated apartment.

Aditi is a homes writer and editor with several years of experience. Her articles, backed by expert insights, offer suggestions aimed at helping readers make the best home design choices. Each piece presents latest ideas, information, and trends to her readers. For this piece, she spoke to one of the top design firms in New York to learn how a pre war apartment was converted into one that is modern, stylish yet cozy.
Living room
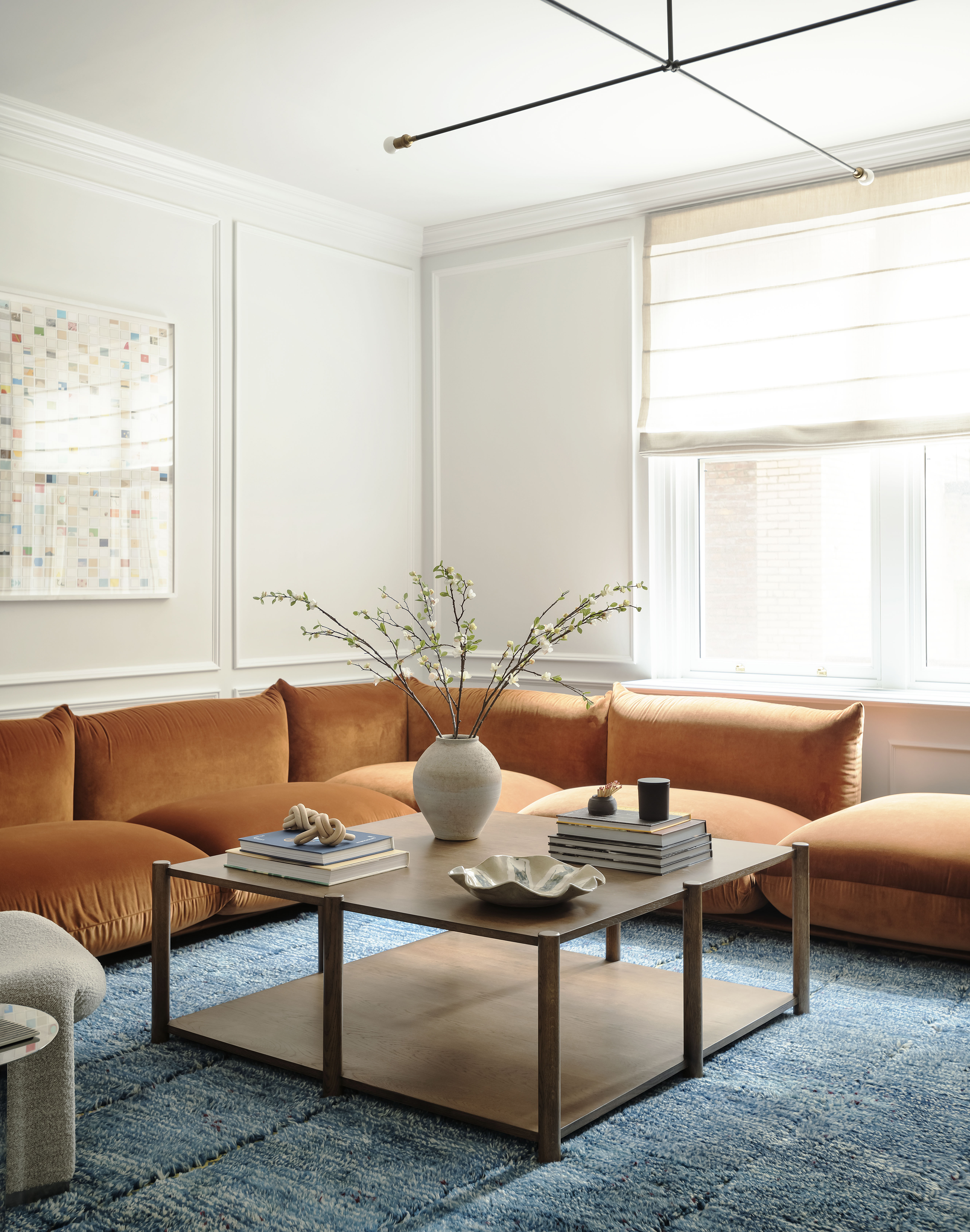
The home's foyer leads into a sunny living room – calm, cozy, enriched with warm tones, curving furniture pieces, and charming wall paneling. A sleek pendant establishes the contemporary vibe of the renovation, complemented by the stylish new furniture pieces sourced from top studios.
The large windows allow plenty of light inside, illuminating and freshening the setup. The yellow, long sofa offsets the blue rug, thereby creating a striking palette in the room.
The space is decorated with vintage and contemporary touches. The crown molding on the living room’s white ceilings create a relaxing and cozy environment while pops of color are brought in through the amber-colored velvet sectional and blue rug. The room is centered by a Josh Greene for Dowel Loma Coffee Table in brown oak finish.
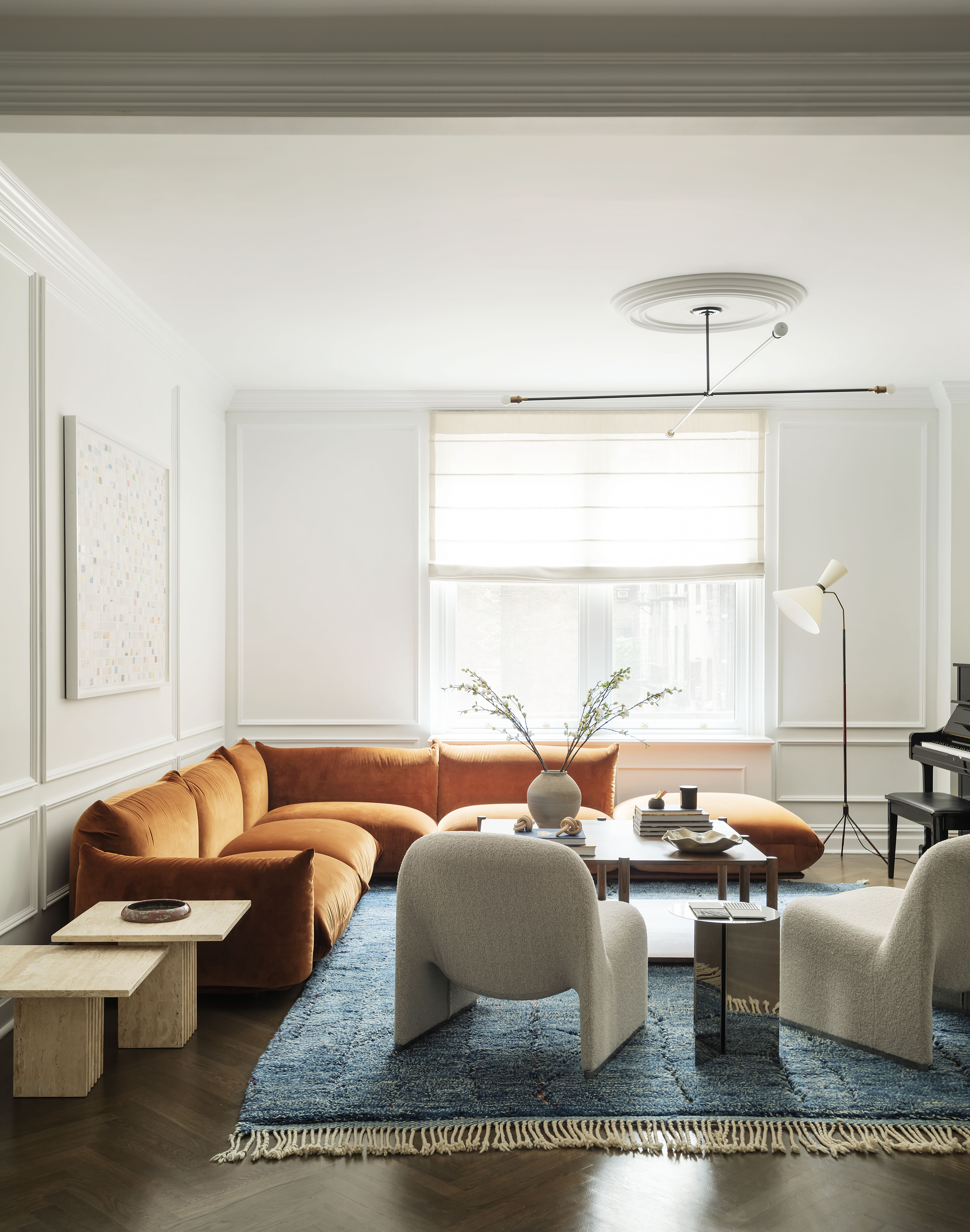
The room also features a fireplace; an original feature of the home [not pictured], while the living room furniture pieces are all suited to the needs of the clients.
Be The First To Know
The Livingetc newsletters are your inside source for what’s shaping interiors now - and what’s next. Discover trend forecasts, smart style ideas, and curated shopping inspiration that brings design to life. Subscribe today and stay ahead of the curve.
'Our client wanted something comfortable, yet tailored. We chose a sectional sofa to anchor the space,' says Britt. The sofa is a Mario Marenco sofa, produced by Arflex. 'We purchased it through The Future Perfect in NY,' says Britt. 'The two white chairs are vintage Giancarlo Piretti Alky chairs.'
Dining room
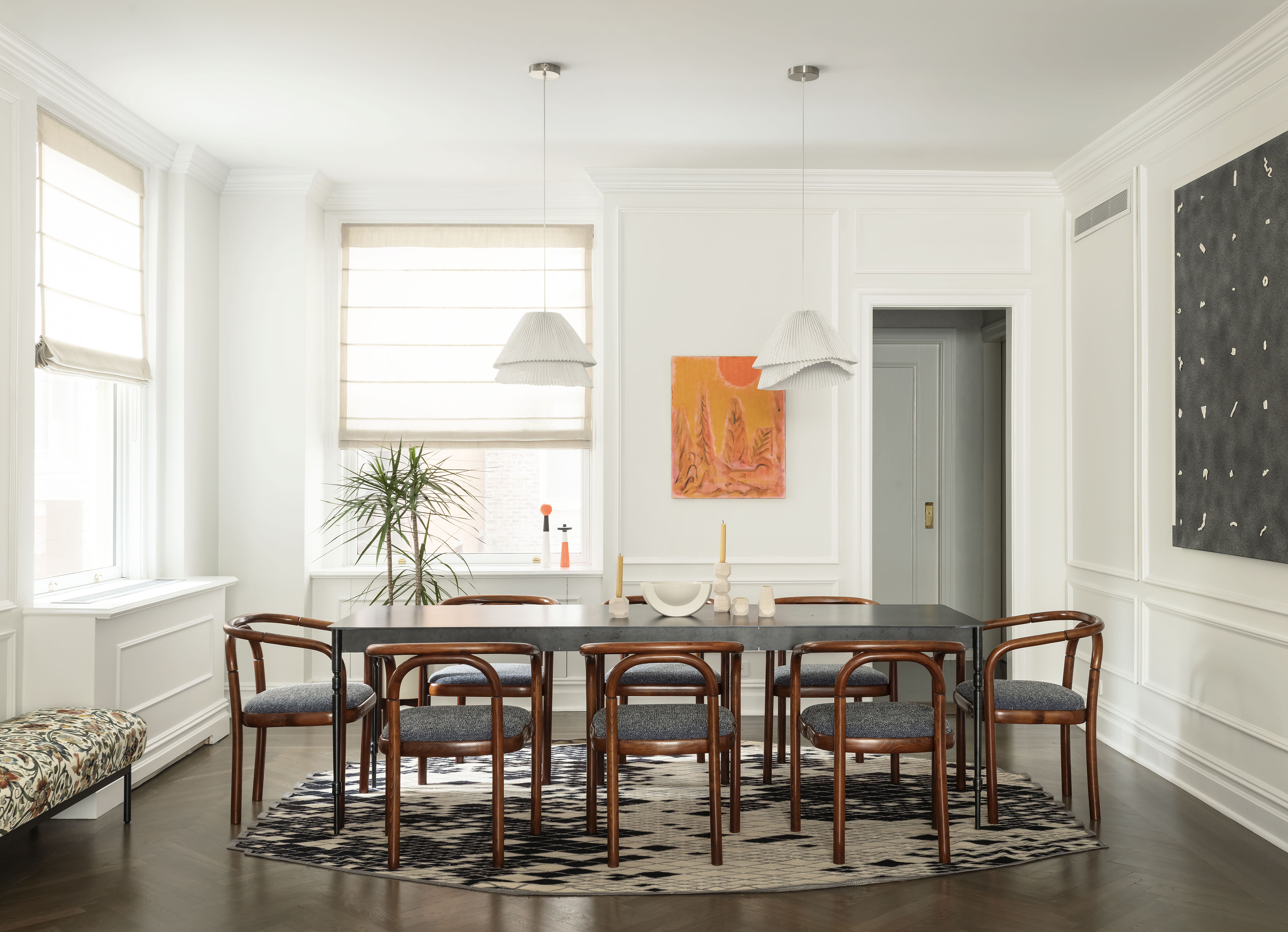
The charming paneling continues from the living room to the dining; a space filled with a mix of patterns pronounced via the rug, artwork, and printed upholstery. Soft, filtered light wafts into the space through the blinds. Two organic-style dining room lighting pieces suspend above the sleek, straight-lined dining table.
'The table was original, and the chairs are vintage Antonin Suman for Ton sourced from 1stDibs,' says Britt. 'The dining lights are from Arturo Alvarez. The paneling and traditional detailing in this room were added to the walls for depth and to contrast the contemporary and vintage furniture.'
Kitchen
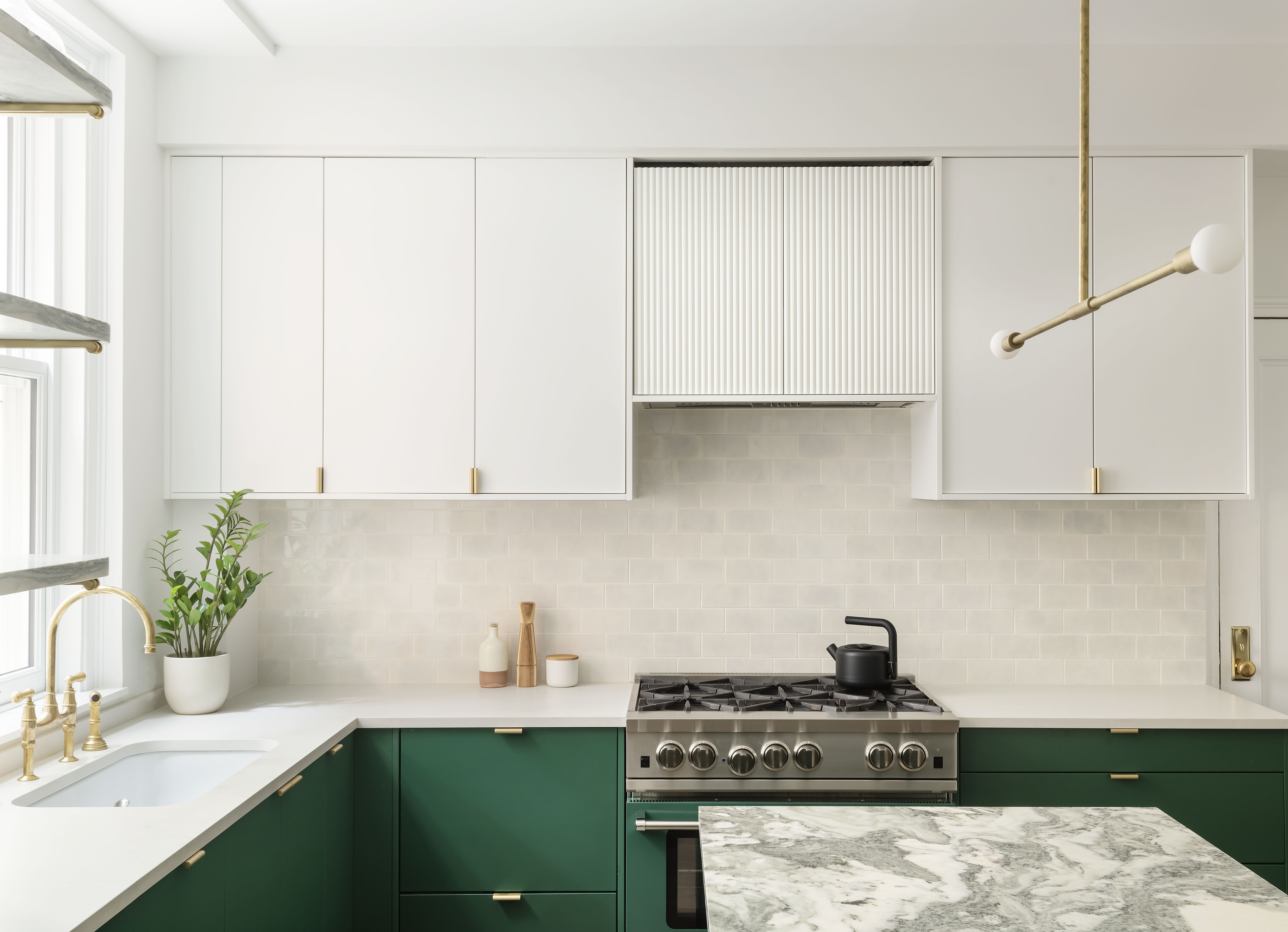
The dining room leads into the kitchen – a spacious room that features a cozy banquette and opens up further into a butler's pantry. The space features a mix of white and forest green kitchen cabinet color, as well as pops of coral throughout cooking accessories.
A pendant from Hay suspends over the island, while the island is finished in white custom marble. Brass finishing's designed on the hardware and lighting fixtures make this space as stylish as it is functional.
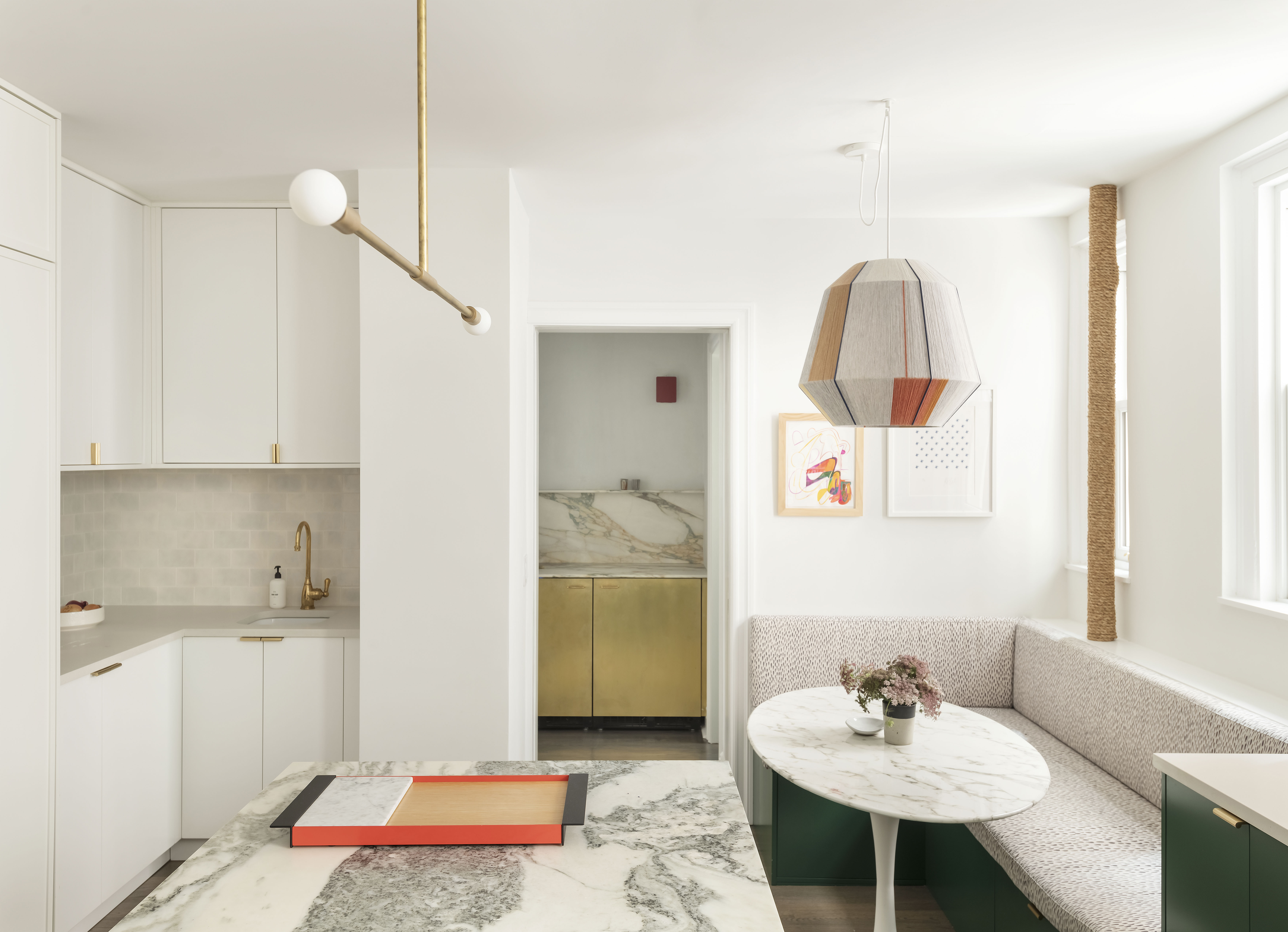
'We built a palette of greens, blues, and varying shades of reds – from crimson to pale pink, which was inspired by the Gucci wallpaper in the powder room; something that was an early design decision,' says Britt. 'The newly expanded kitchen was once a warren of tiny maid’s rooms. We were able to knock down the walls and add an eat-in banquette area and a much larger functional workspace.'
Pantry
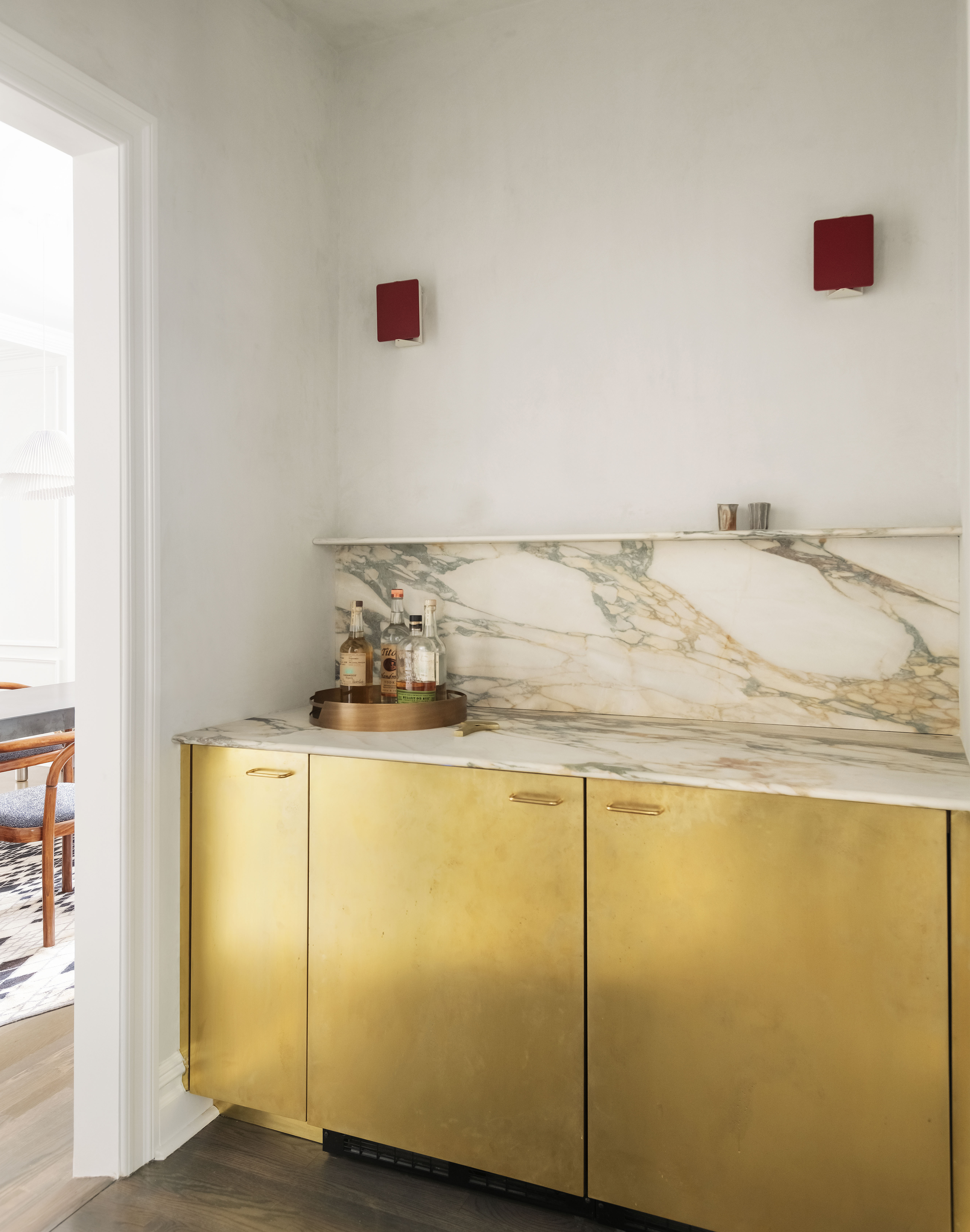
The butler's pantry features beautiful brass millwork from Reform, and Calacatta Monet marble from ABC Stone used as the backsplash for the bar. A compact yet useful space, this is the ideal corner for post work drinks and a room to fix quick snacks.
Den
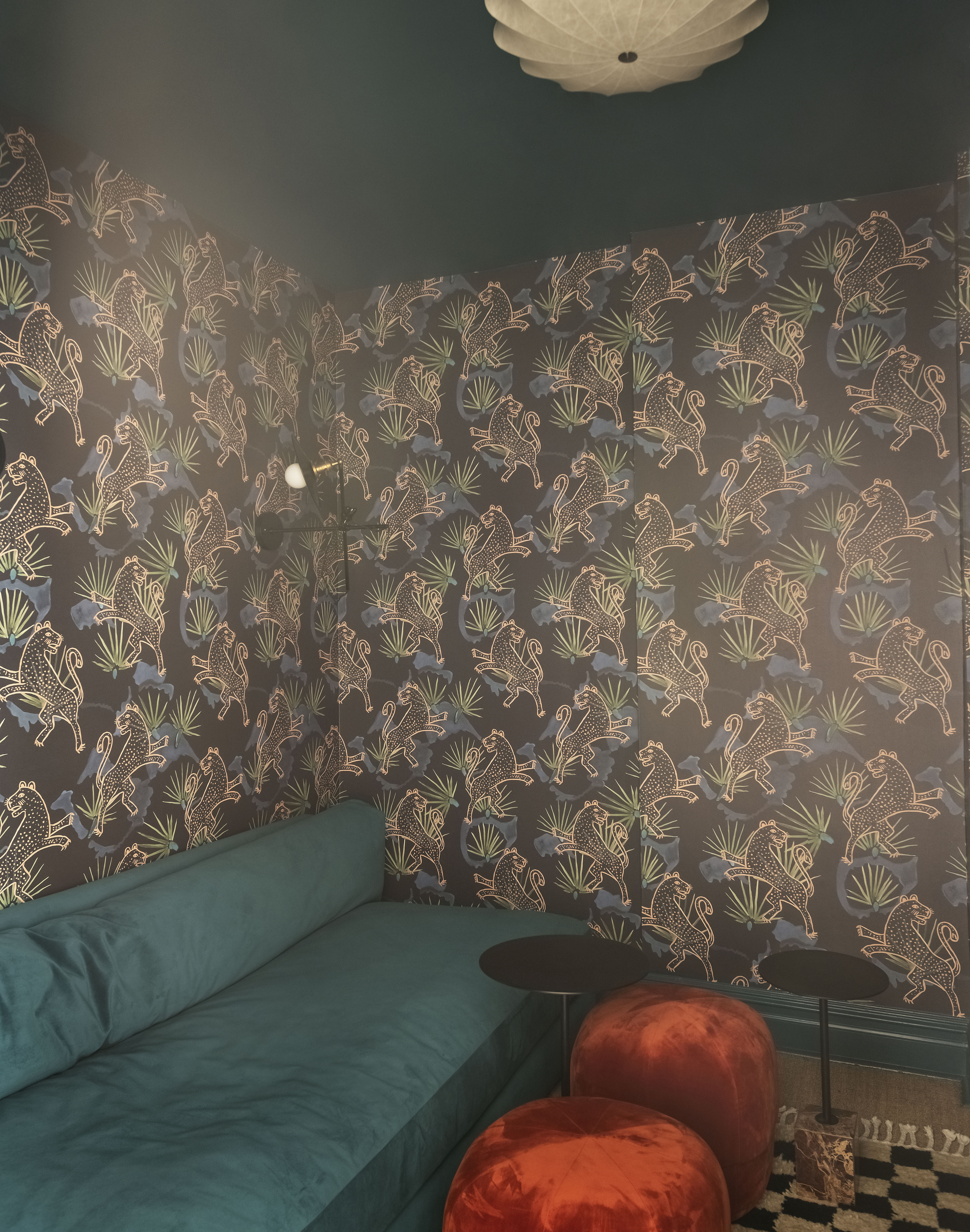
Situated close to the dining room is a snug, warm den – an ideal place for the family to band together and spend quality time. Bathed in a cool color scheme, this space is as cocooning as it is refreshing. A wonderful dalliance of rust, blue and green lifts the space.
The den is a sumptuous space featuring the Leopard Palm Night Wallpaper from These Walls, adding a tropical and sultry feel to the room. Adding texture, the Piazza Sofa in Blue Bayou Fabric from CB2 and Circus Poufs in rust from Nannie Inez complement the den’s atmosphere. The Cocoon Flush Mount by Pamono adds an art deco twist to the room.
Powder Bathroom
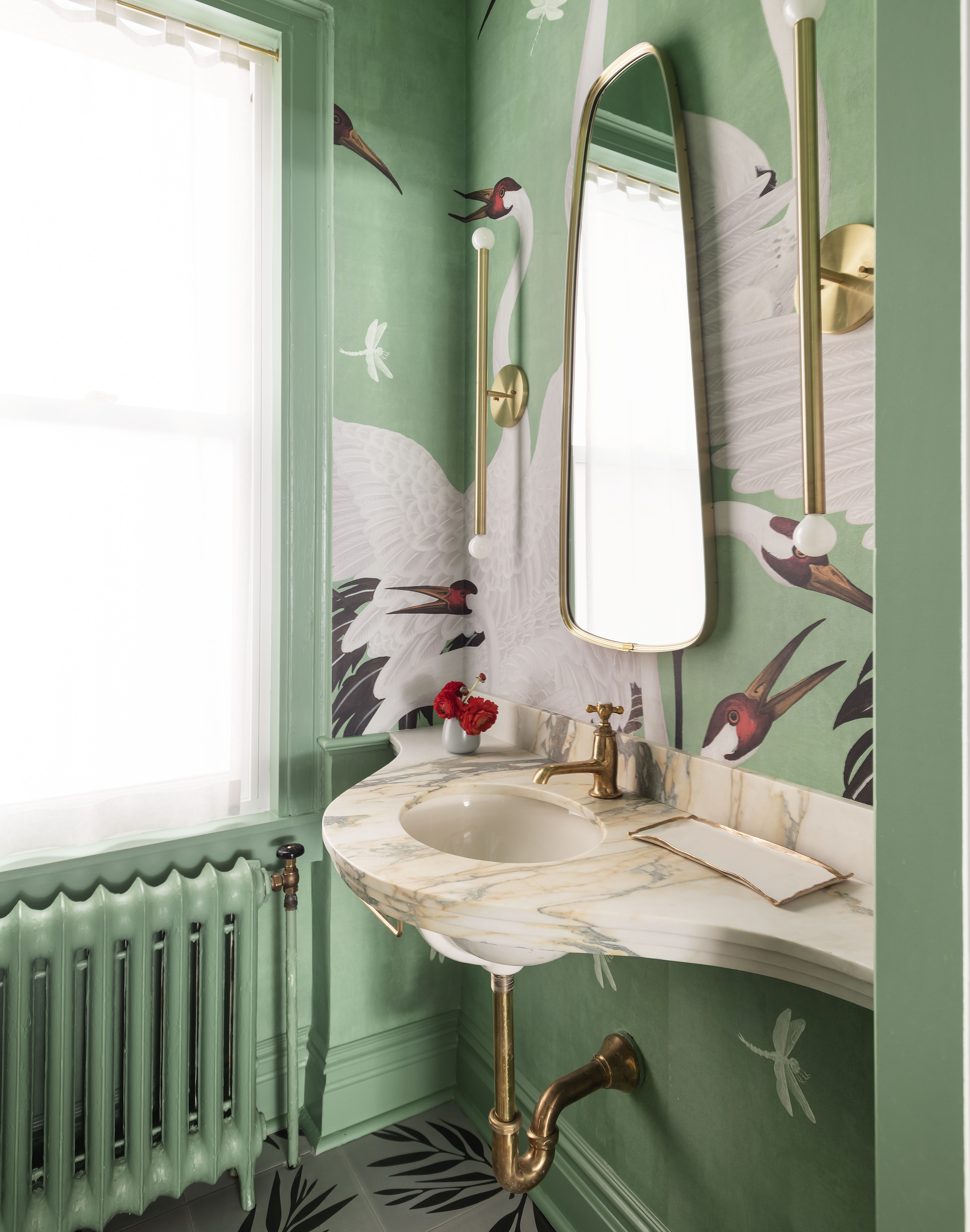
A favorite amongst the homeowners and guests is the powder bathroom adorned with Gucci’s green heron print wallpaper. Inspired by Gucci's AW19 ready-to-wear collection, the wallpaper looks soft thanks to the paint stroke-like green background, and bold with the heron and dragonfly motif.
Painted to match the bathroom wallpaper’s green background, the ceiling, doors, radiator, and baseboard, and trim are all in Benjamin Moore’s Winchester Sage. The vanity and backsplash bring in neutral colors with the Calacatta Monet marble from ABC Stone. Bringing in another leaf-like pattern, the designers selected the Willow Square Popham Tile from Ann Sacks.
Master bedroom
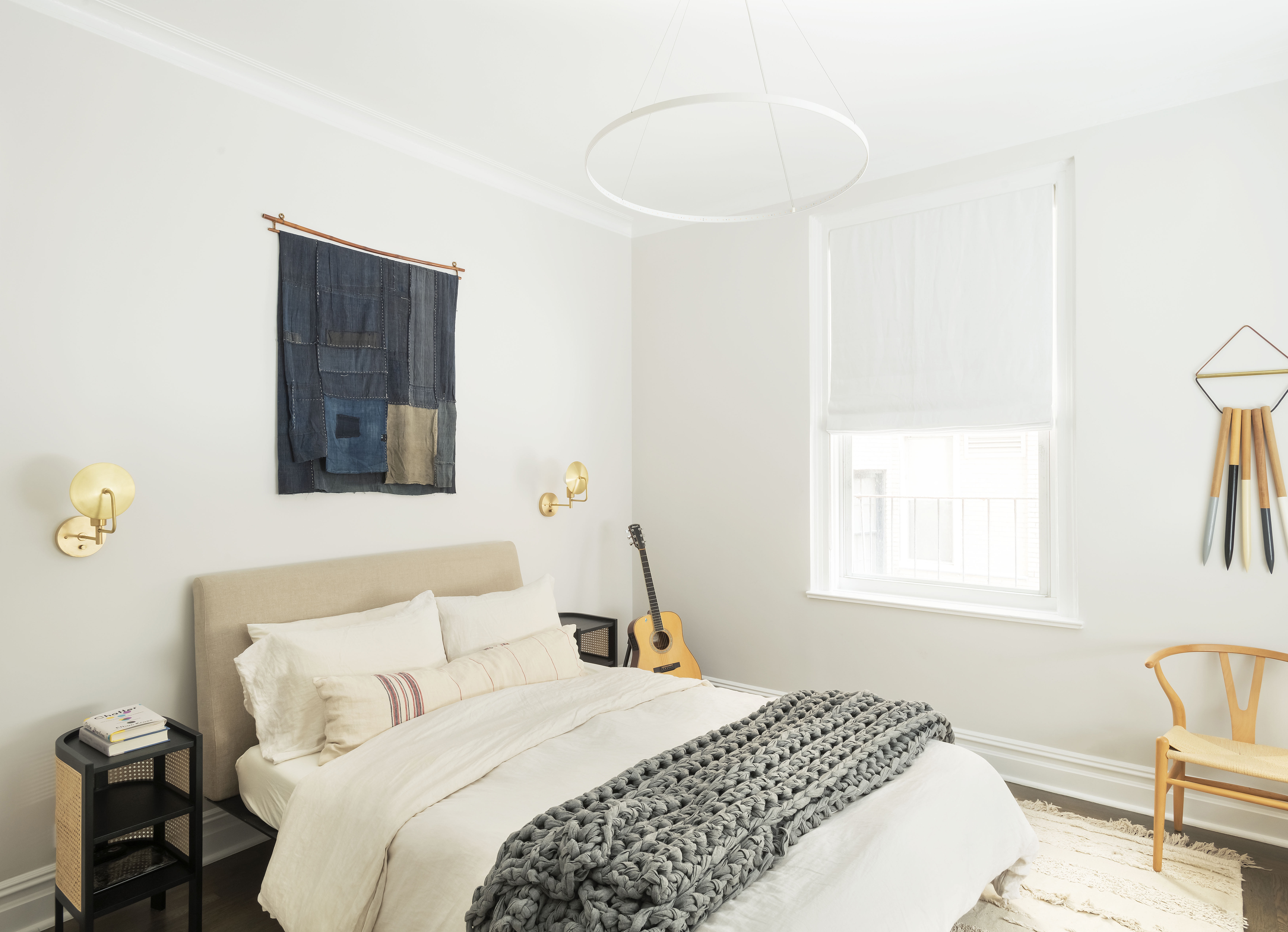
The master bedroom has a cool, casual, laid-back vibe where, as opposed to the rest of the house, neutral tones take over. Corners are peppered with memorabilia and personal items, and for the bedroom accent wall, whimsical elements take over the vertical space.
The primary bedroom is delightfully simple, with many items personal to the homeowners including a guitar and tapestry made of contrasting jean materials and color. Different cream tones used in the rug, headboard, and furniture neutralize the space.
Daughter's bedroom
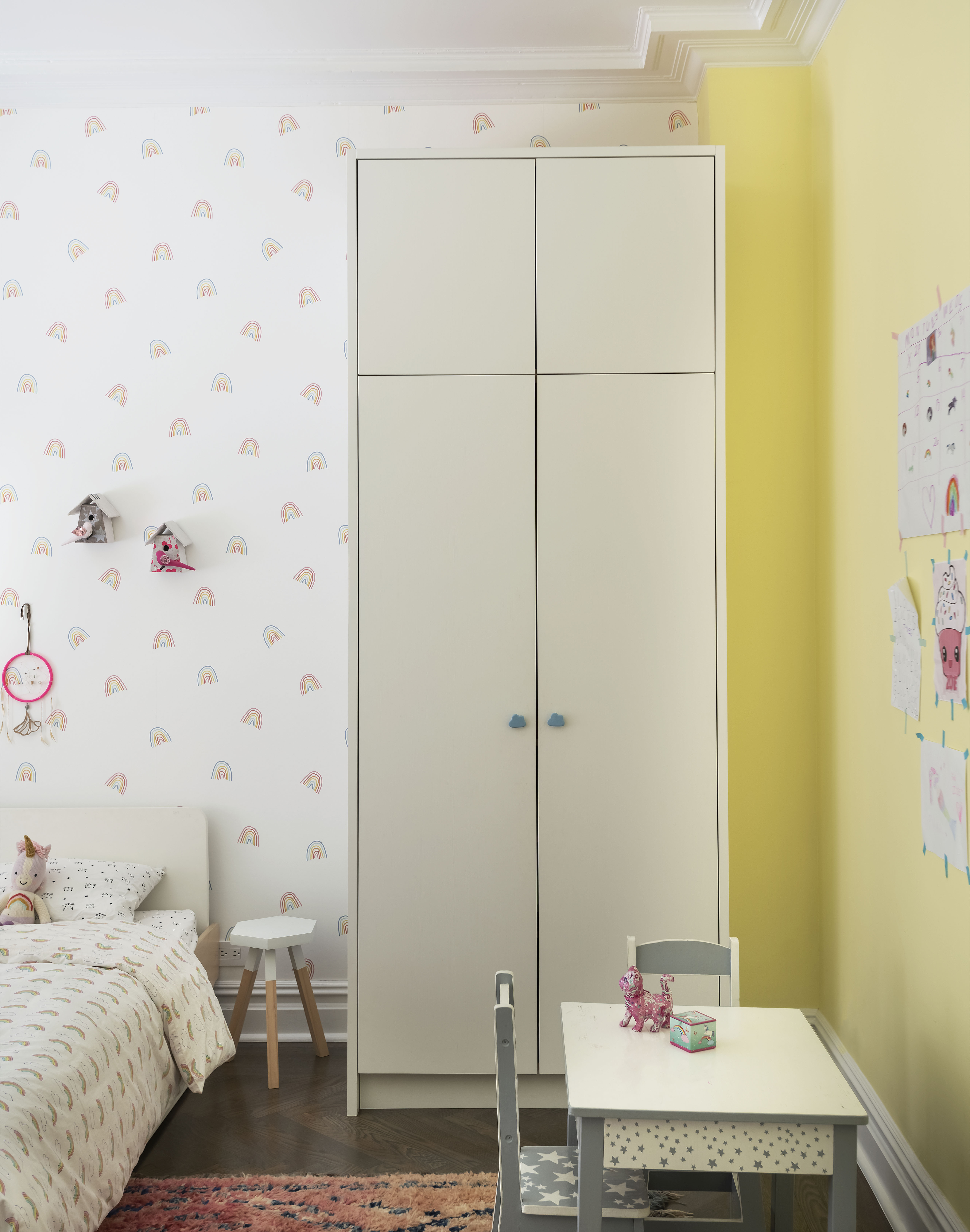
Dainty prints and a vivid bedroom color palette are the mainstays here. The room did not have a closet, so the designers opted to build customized wardrobes instead. The storage is painted in beige to coordinate with the rainbow wallpaper.
A bright space within the home, the daughter’s room features one yellow wall as well as a statement wall behind the bed covered in Chasing Paper X Pehr Wallpaper in the Rainbows print.
Bright, welcoming, and vivid, while the home today is an exemplary modern reno, the process that lead up to it was not entirely breezy. 'The biggest design challenge was how to address the extremely oversized entry gallery space that didn’t have a purpose,' says Britt. 'We divided the space into three parts, by creating a smaller defined entry foyer, and arched entry to the living room, and the remaining middle space served as access to the bedrooms and a millwork bench and bookshelves.'
See more of Studio DB projects

Aditi Sharma Maheshwari started her career at The Address (The Times of India), a tabloid on interiors and art. She wrote profiles of Indian artists, designers, and architects, and covered inspiring houses and commercial properties. After four years, she moved to ELLE DECOR as a senior features writer, where she contributed to the magazine and website, and also worked alongside the events team on India Design ID — the brand’s 10-day, annual design show. She wrote across topics: from designer interviews, and house tours, to new product launches, shopping pages, and reviews. After three years, she was hired as the senior editor at Houzz. The website content focused on practical advice on decorating the home and making design feel more approachable. She created fresh series on budget buys, design hacks, and DIYs, all backed with expert advice. Equipped with sizable knowledge of the industry and with a good network, she moved to Architectural Digest (Conde Nast) as the digital editor. The publication's focus was on high-end design, and her content highlighted A-listers, starchitects, and high-concept products, all customized for an audience that loves and invests in luxury. After a two-year stint, she moved to the UK and was hired at Livingetc as a design editor. She now freelances for a variety of interiors publications.
-
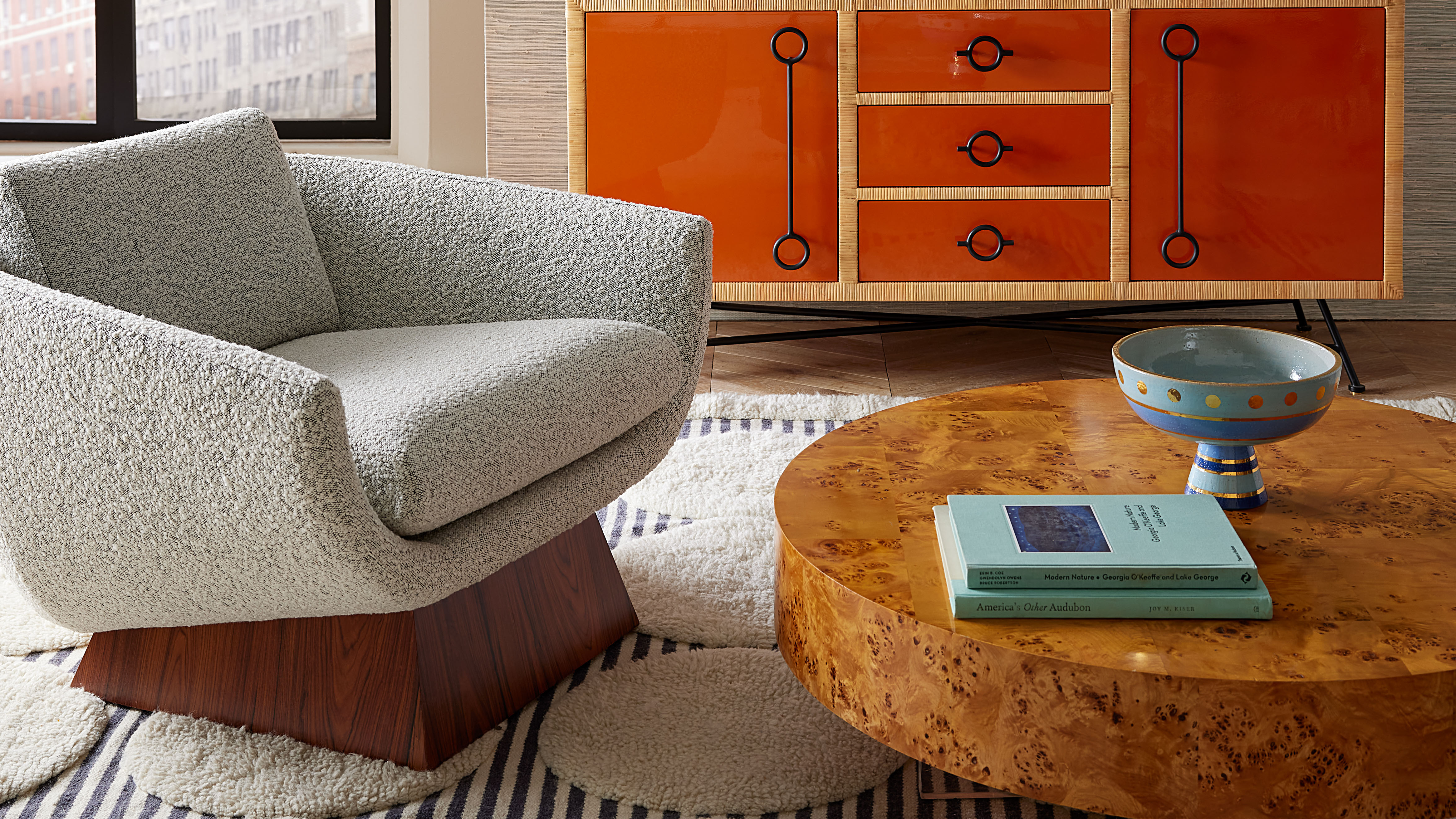 Burl Wood Decor Is 2025’s Most Coveted Comeback — Here’s How to Get the Storied Swirls for Less
Burl Wood Decor Is 2025’s Most Coveted Comeback — Here’s How to Get the Storied Swirls for LessIrregularity is the ultimate luxury, but you don’t need an antiques dealer to find it
By Julia Demer Published
-
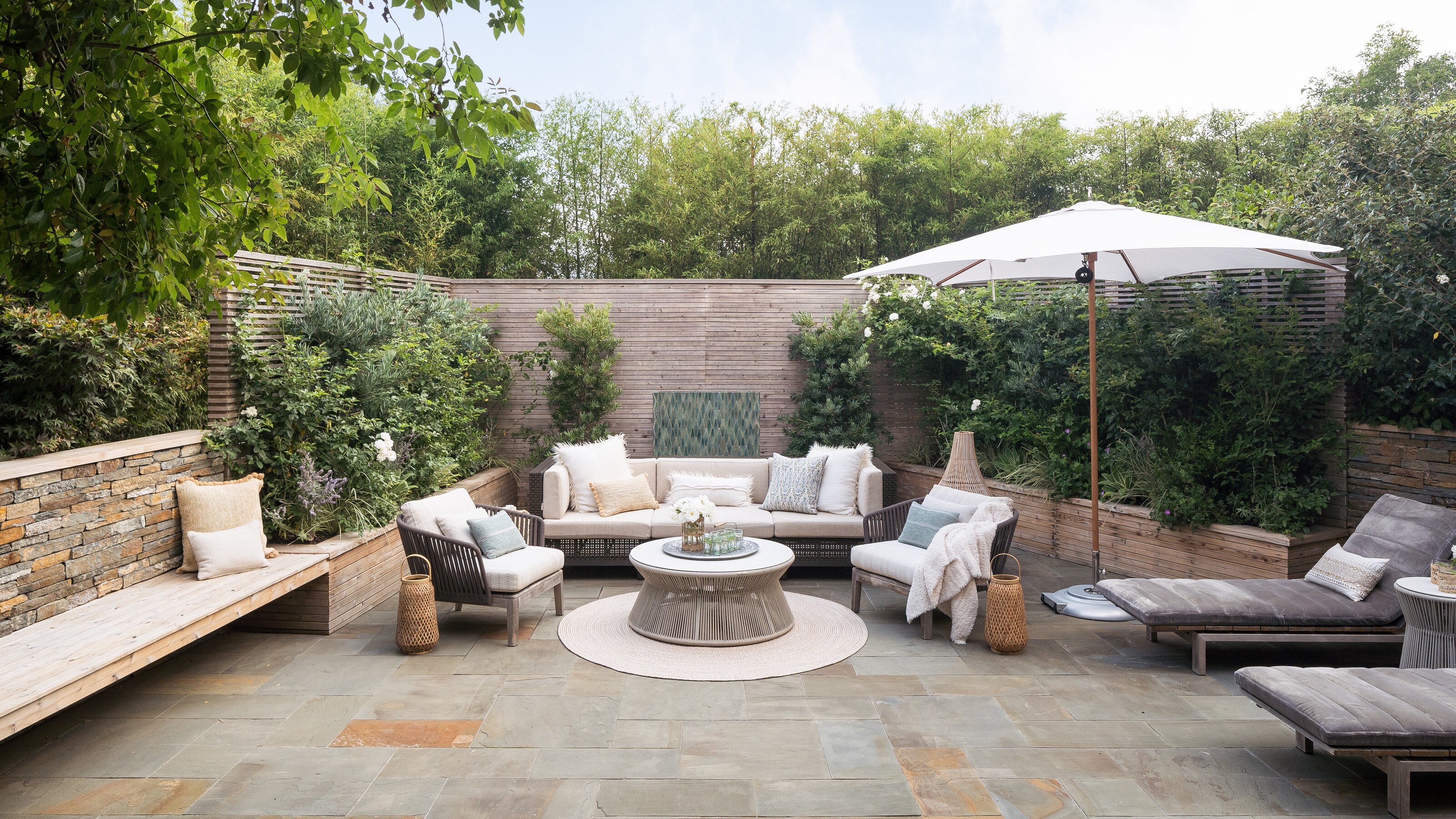 5 Garden Features That Instantly Add Value to Your Home — While Making Your Outdoor Space More Practical, too
5 Garden Features That Instantly Add Value to Your Home — While Making Your Outdoor Space More Practical, tooGet to know all the expert tips and tricks for making your backyard a standout selling point for your home.
By Maya Glantz Published