See how an 18th-century barn is transformed into a luxury retreat filled with modern rustic inspiration
A playful, eclectic country-house feel runs through this huge, nine-bedroom holiday rental (complete with two kitchens and a pool)
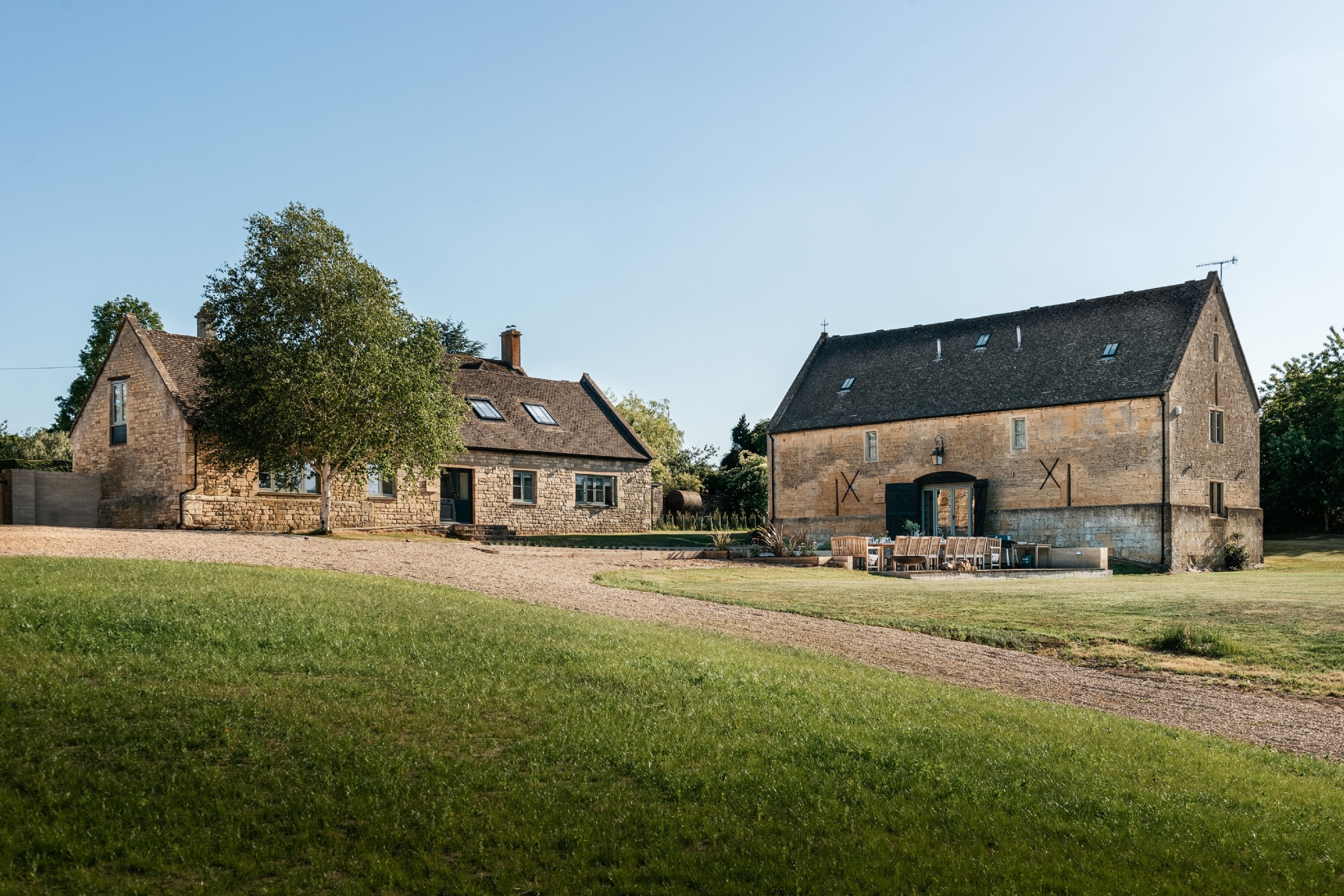
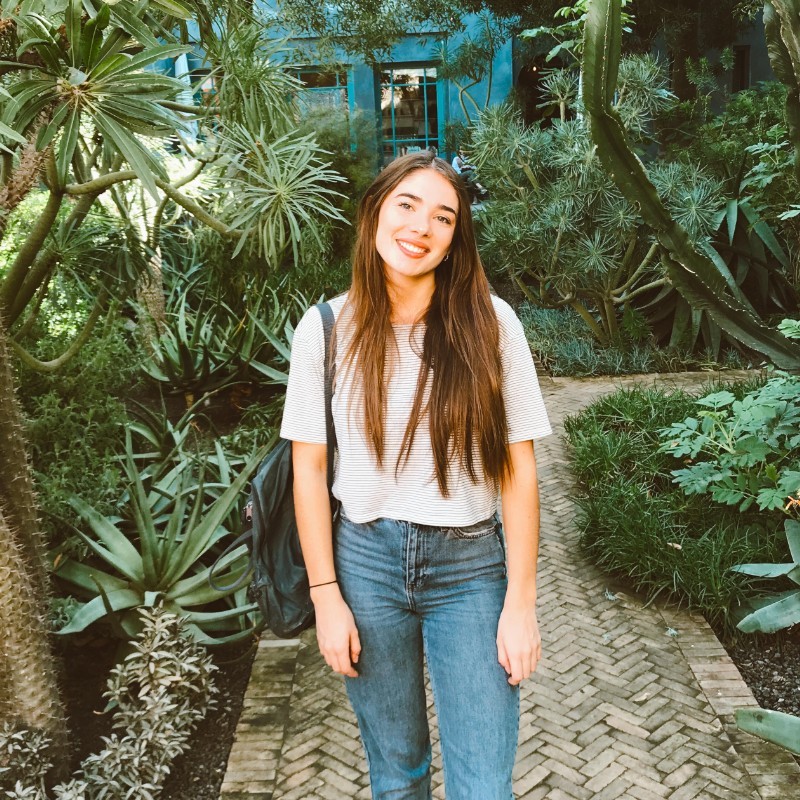
The property
Staycation is a word we have all become accustomed to. Once meaning a weekend away to a market town, or an escape for a few nights to the seaside, they are now two-week-long trips, our main summer holidays. But with so many gorgeous UK destinations, and amazing holiday homes to rent, who needs the Greek Islands anyways (don't answer that..)? Case in point, this beautiful duo of 18th-century barn nestled in the Gloucestershire Cotswolds.
Filled with an eclectic collection of furnishings and a soft neutral color scheme, there's a modern rustic vibe to the interiors. It perfectly balances what we would consider traditional Cotwolds style (neutral colors, sumptuous soft furnishings, plenty of cozy throw and blankets, sandstone touches, and Shaker kitchens) with something more fresh and modern.
The owners approached London-based design firm Run For The Hills to take on the project. The brief was a sensitive renovation of the barns, retaining the heritage and lots of the original features but giving them a contemporary lift, transforming the spaces into playful, eclectic spaces with a luxurious edge, perfect for a countryside getaway. Let's take a tour...
Kitchens
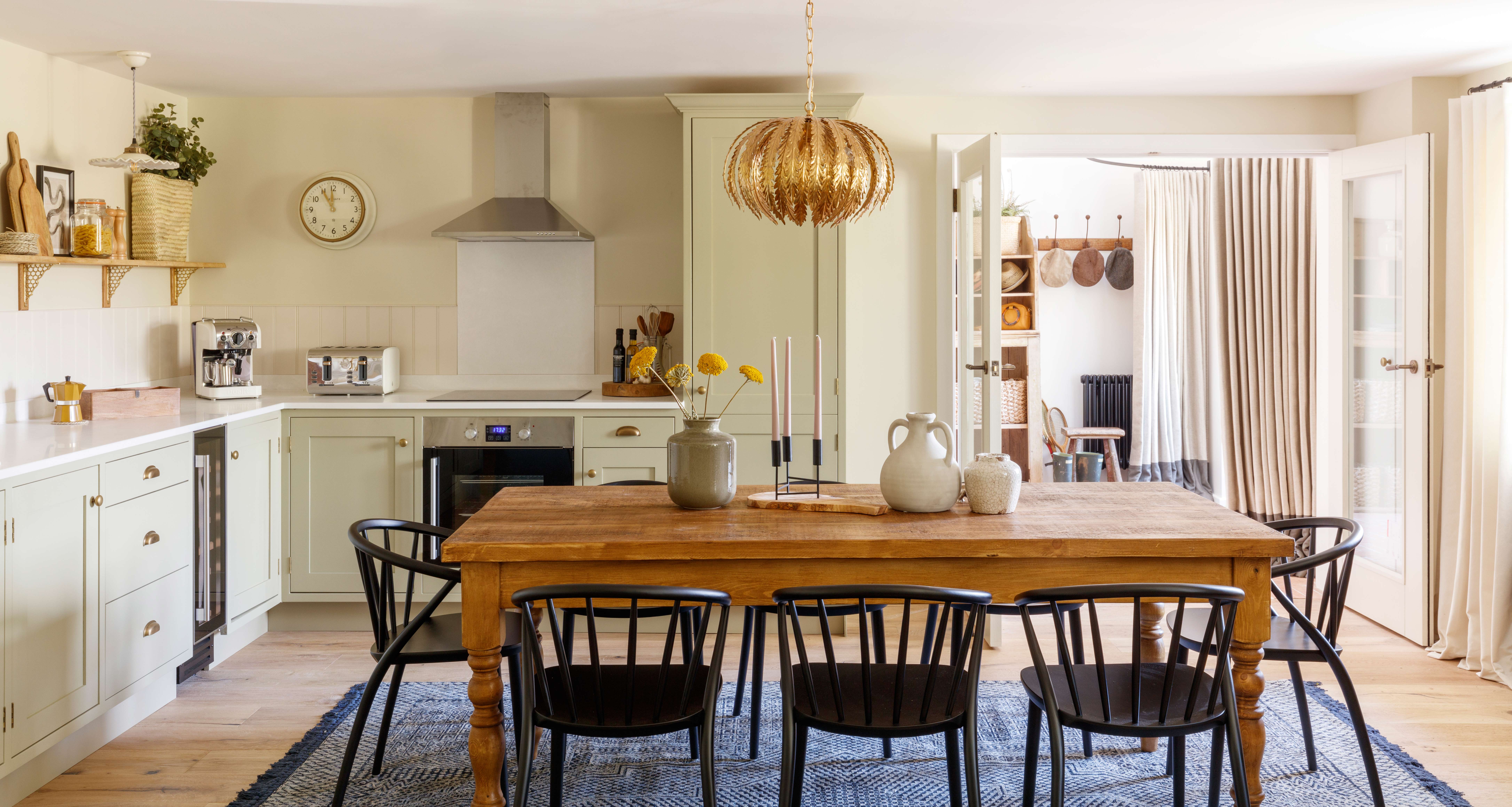
Two barns means two kitchens. This property is made up of two separate barns that are designed to be used as one, so while they may have separate kitchens and bedrooms, the idea was for guests to come together in the huge dining room or one of the many living rooms for socializing and relaxing. The double kitchens however are appealing for multi-generational families and offers plenty of space for external caterers too.
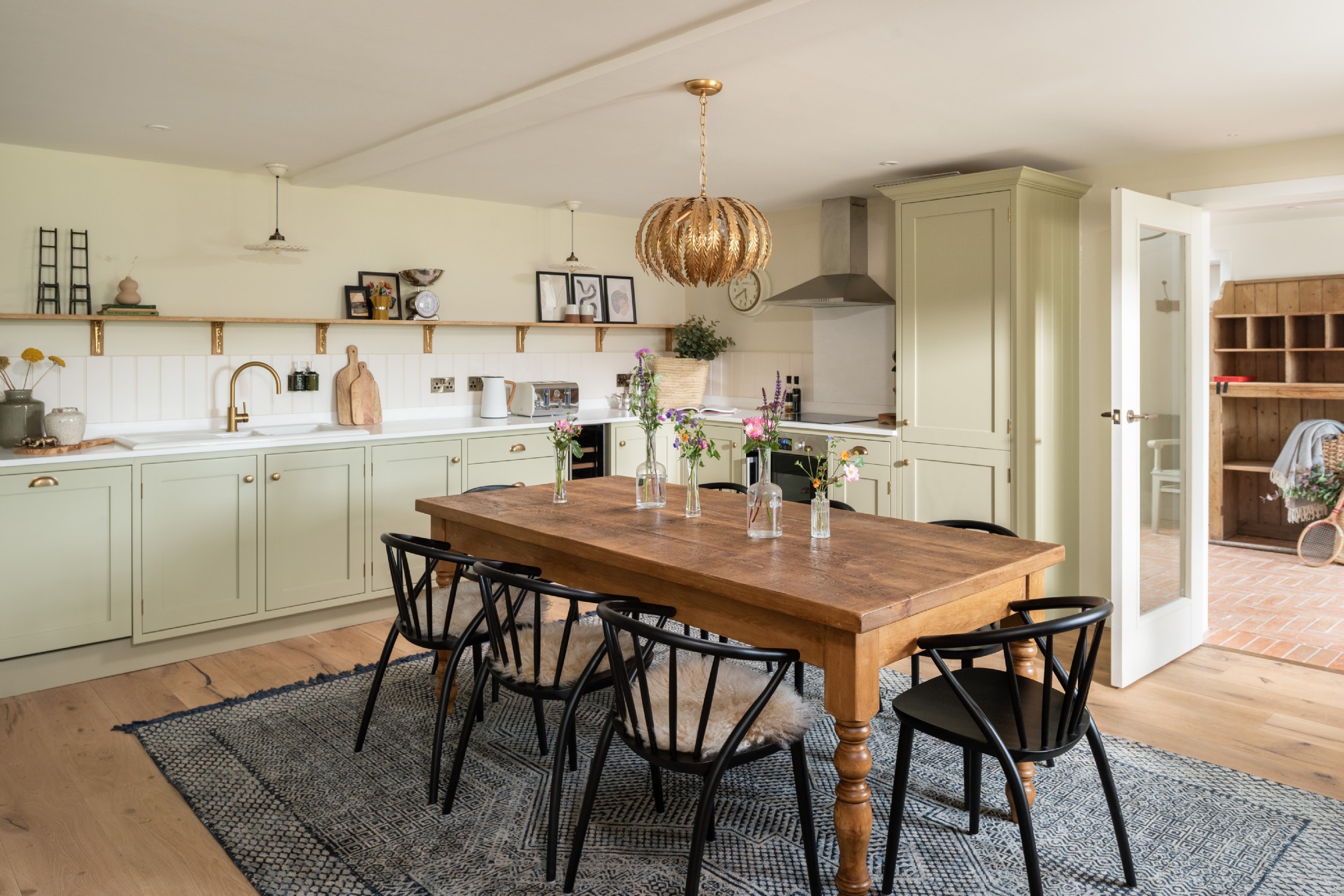
Both kitchens have a similar modern rustic vibe to them but have different touches that make them feel unique.
The pale, bare-there sage green kitchen definitely has a more traditional feel with Shaker units, white tongue, and groove splashback, and creamy walls. Wooden flooring adds to the rustic feel and the farmhouse table is given just a slightly modern twist with the modern contemporary dining chairs and indigo rug
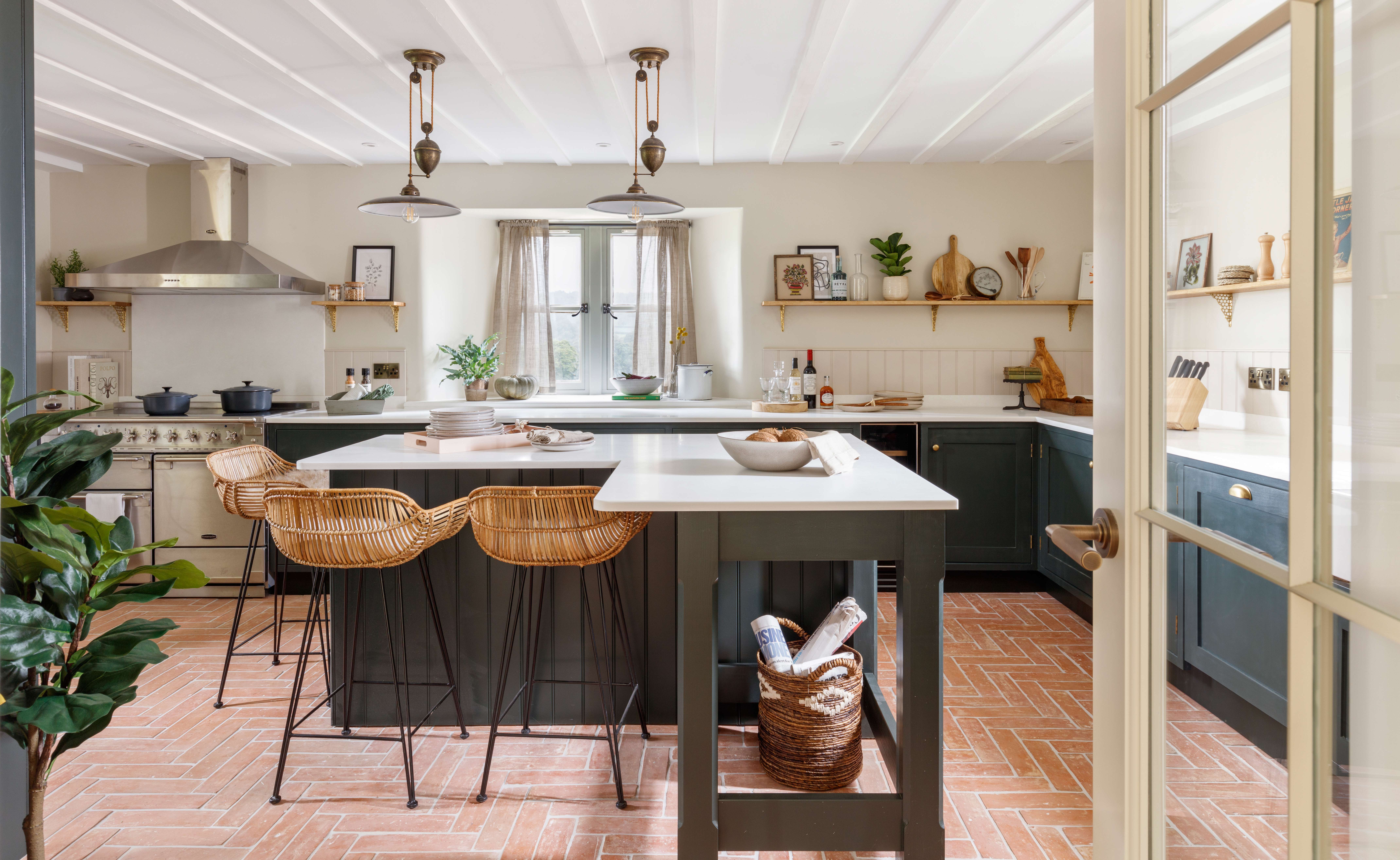
The second kitchen feels slightly more contemporary, with the same Shaker-style cabinetry but this time in a deep charcoal grey. The L-shaped island with rattan bar stools provides the perfect place to perch while cooking, making more of a sociable, informal space than the other kitchen.
Be The First To Know
The Livingetc newsletters are your inside source for what’s shaping interiors now - and what’s next. Discover trend forecasts, smart style ideas, and curated shopping inspiration that brings design to life. Subscribe today and stay ahead of the curve.
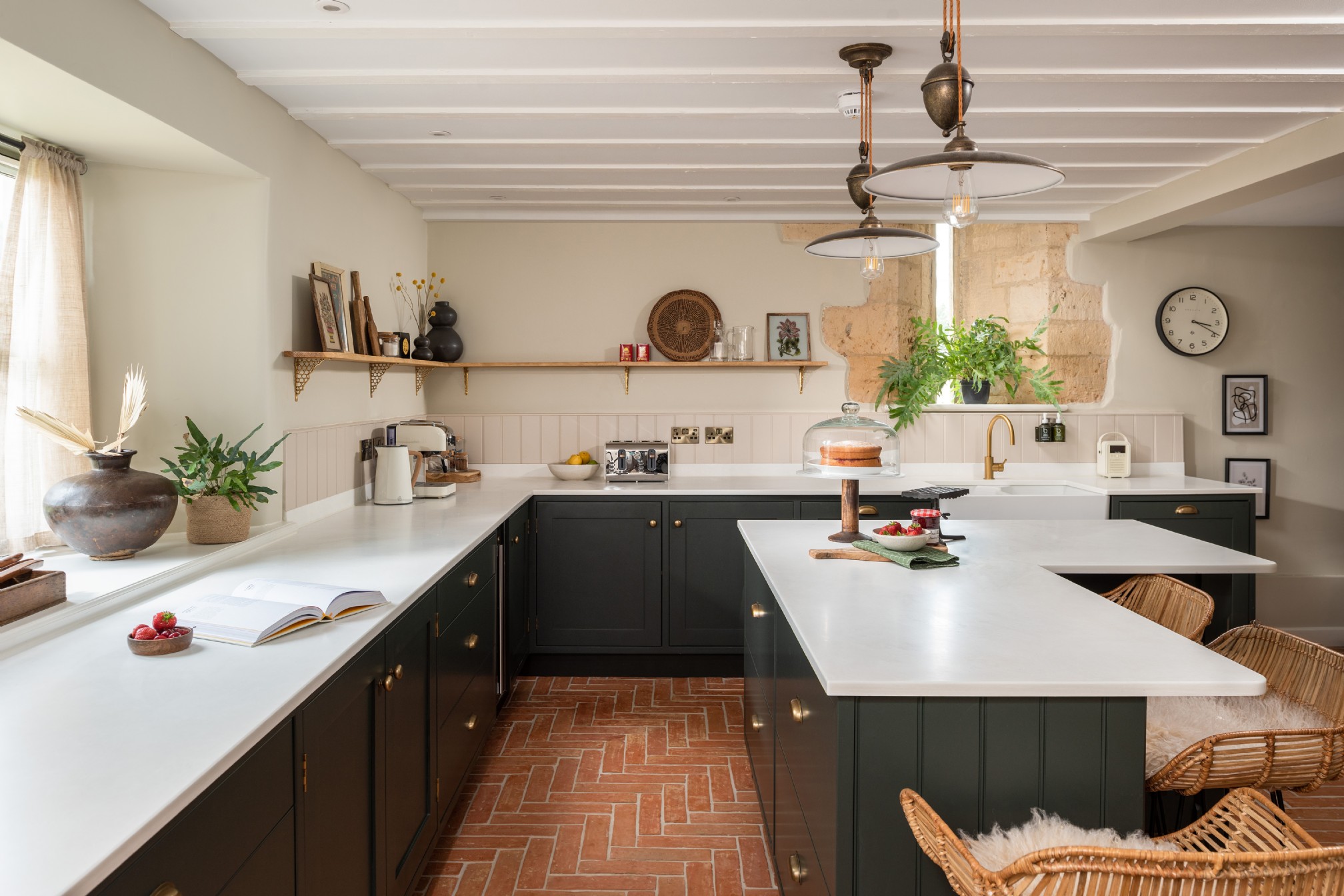
Living room
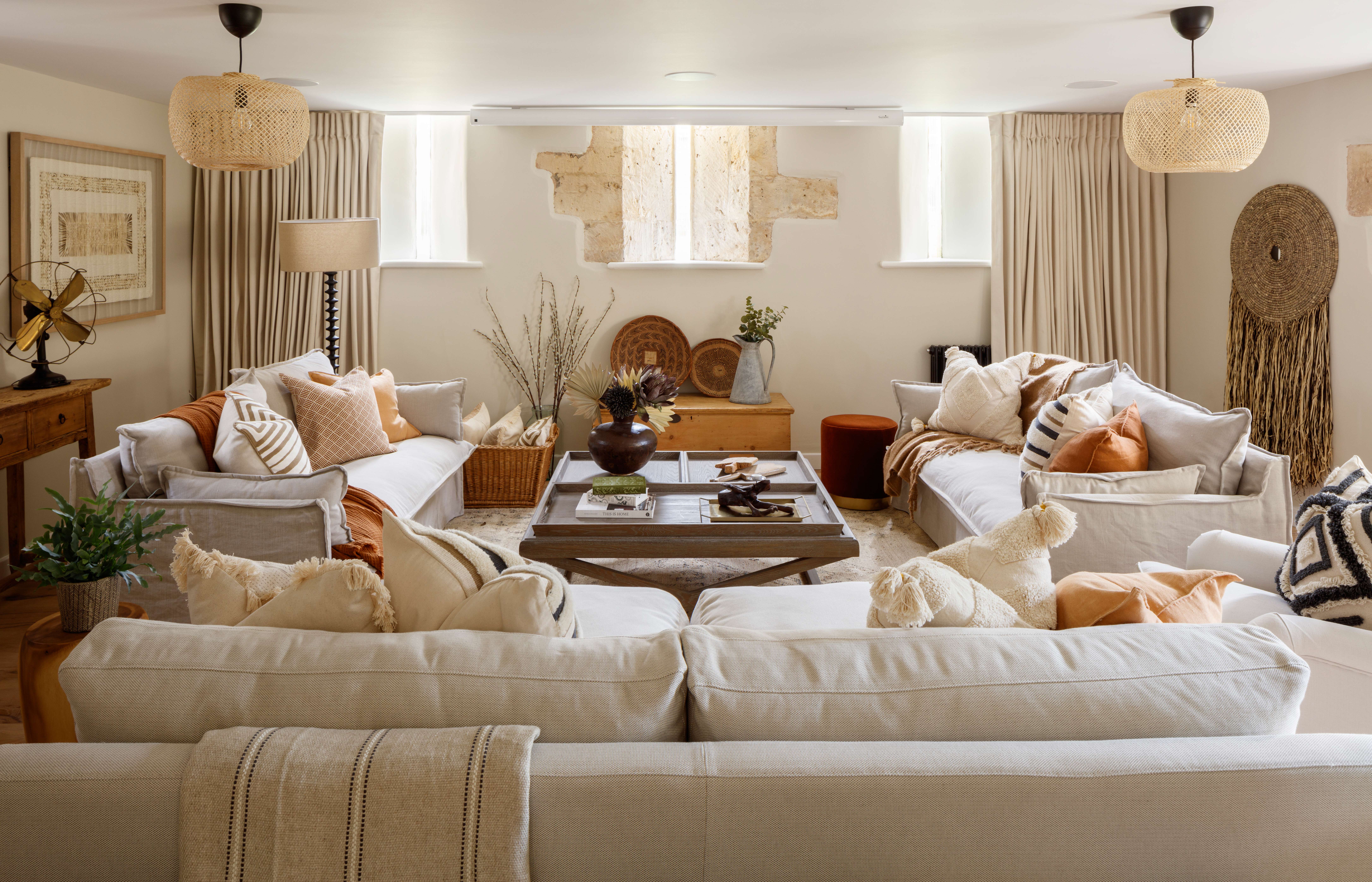
The main living room is a very serene space, with layers of neutral tones and plenty of rustic textures. The color palette may be simple, just a mix of whites, creams, and warm terracotta shades, but it's the tactile fabrics, soft pillows and many (many) throws that add plenty of interest and coziness. The exposed Cotswold stone that can be seen either side of the windows gives a nice nod to the original features of the barn and its surroundings.
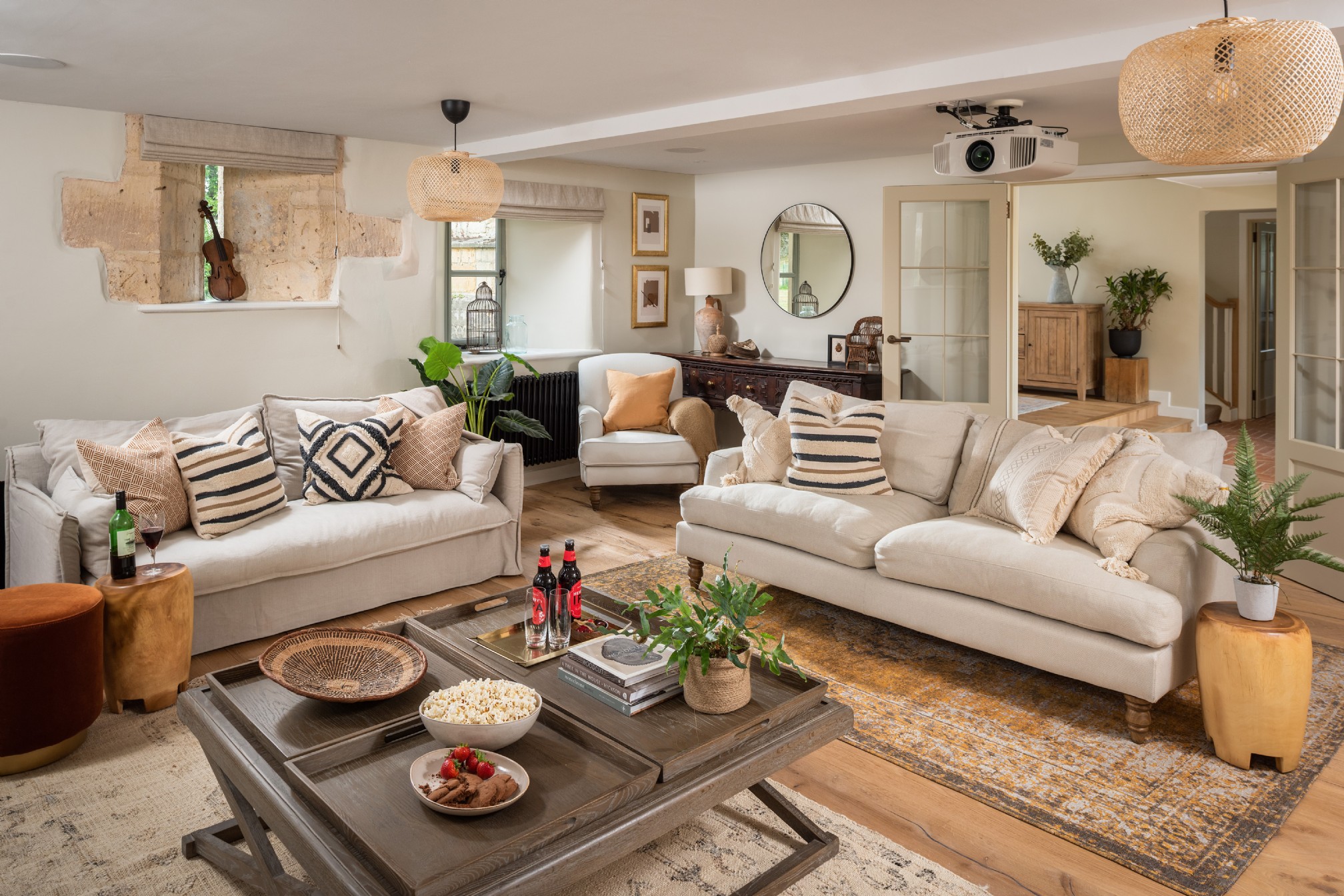
The design team at Run For The Hills also added in some soft metallic accents just to give the overall rustic, boho style a lightly glamourous, elegant edge. With plenty of squishy seating and extra cushions everywhere you look, it's the perfect spot for a cozy movie night.

Dining room
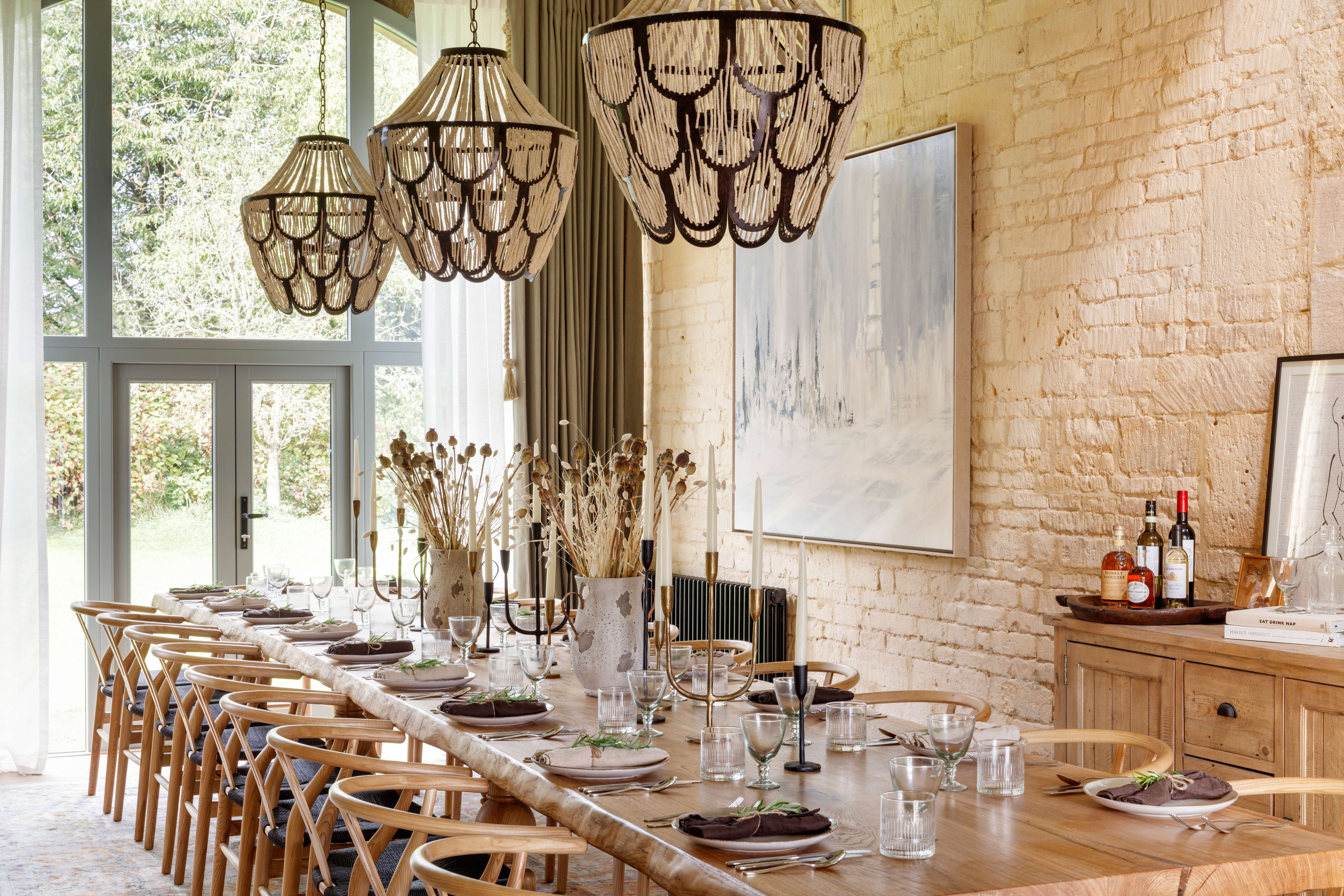
The dining room is the heart of the property. A huge custom-made wooden table stretches from one end of the other, with room to seat up to 18 guests. The double-height space feels so elegant and luxurious, and yet there's still that lovely laid-back rustic feel that can be found throughout the whole home.
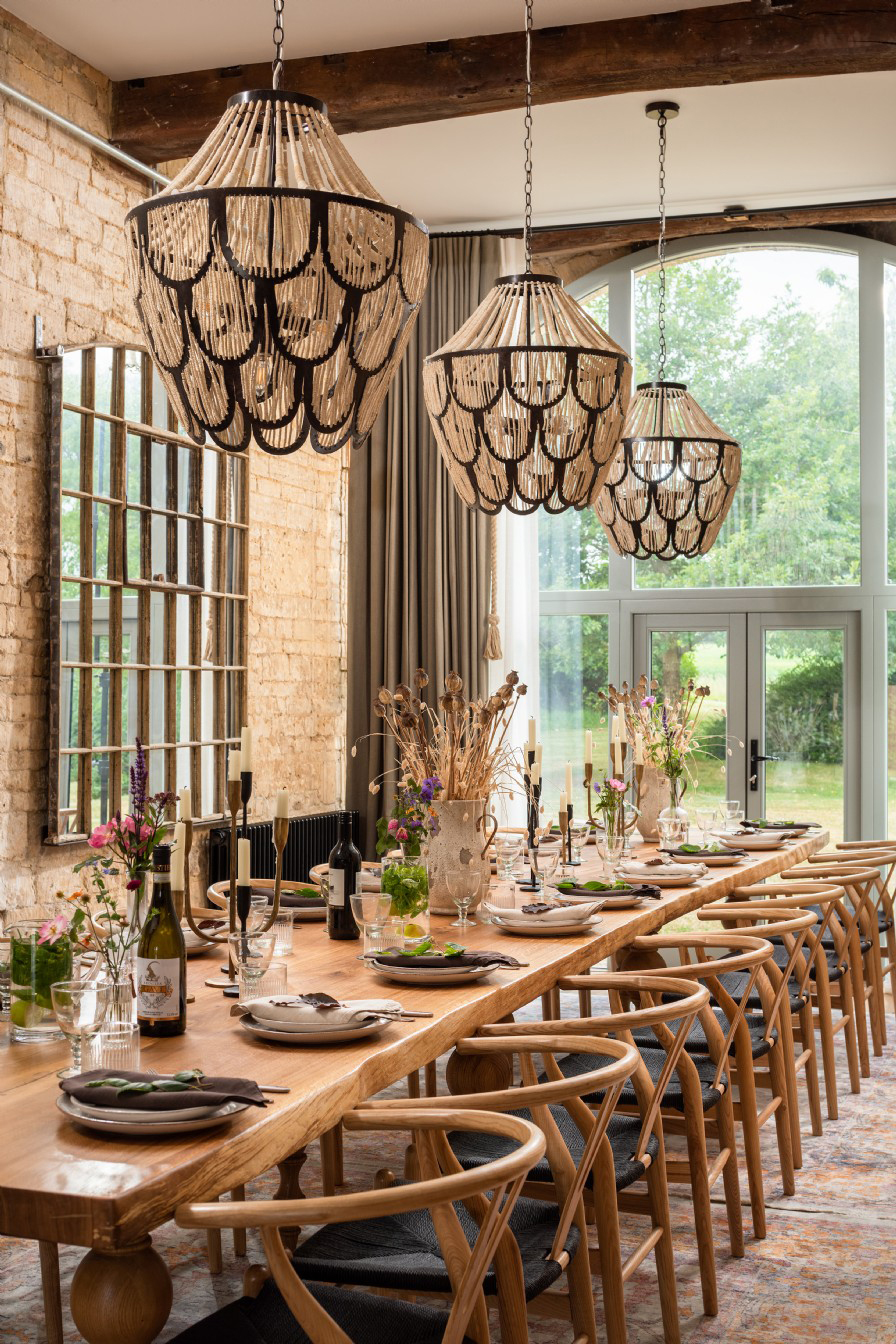
The exposed Cotswold stone walls and huge wooden beams sit so comfortably with the contemporary style of the quirky lighting and wishbone dining chairs.
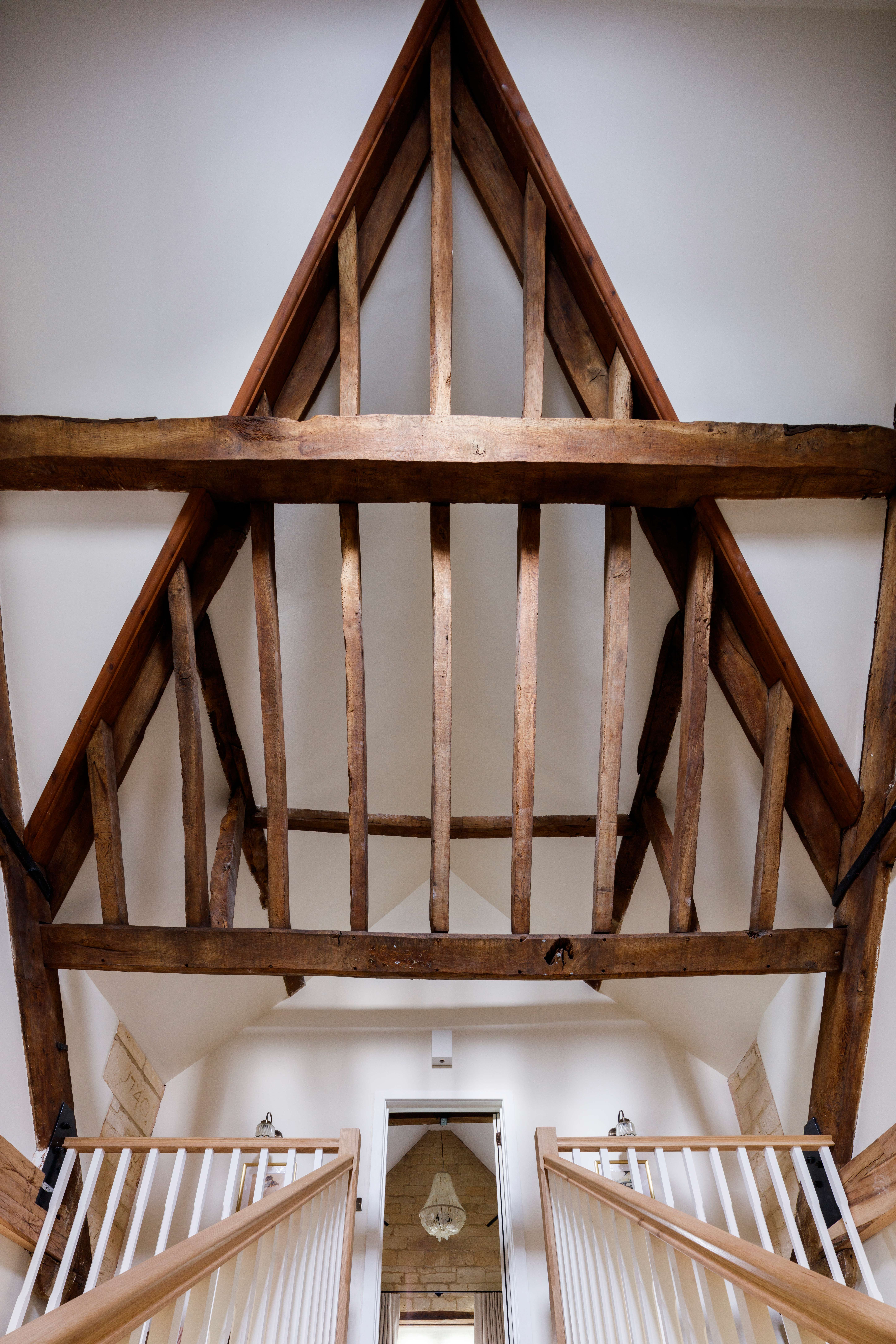
Above the dining room is this amazing minstrels gallery, of which can be found one of the nine bedrooms.
Bedrooms
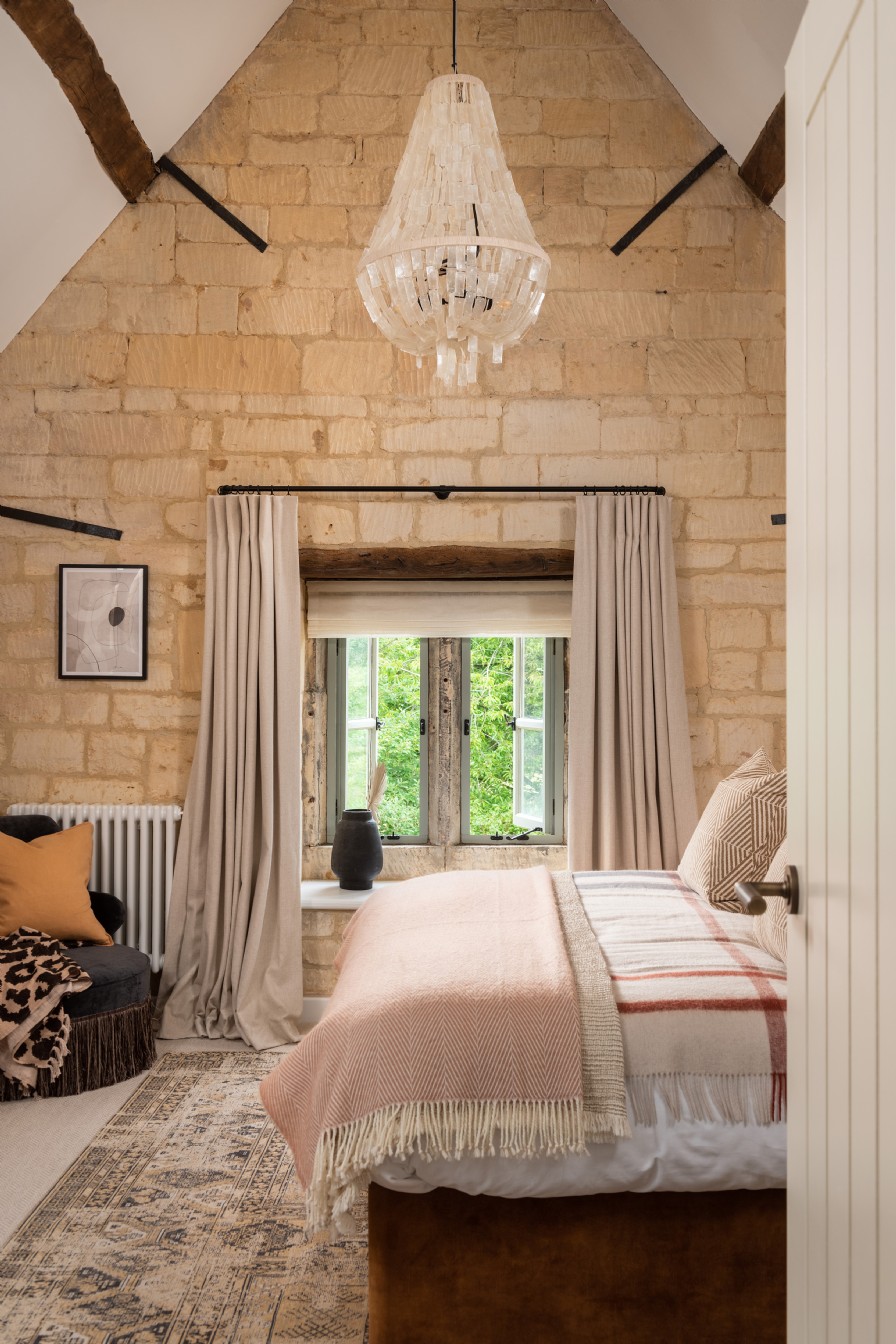
The nine bedrooms all have a slightly different character to them, but all feature a lovely soft color palette, plenty of textured and rustic touches.
This bedroom is the one that sits above the dining room. The beautiful yellow-toned Cotswold stone walls are the main focal point of the room and were kept exposed as a reminder of the building's history and rural surroundings. There's plenty of luxurious touches too, with the custom-made deep orange headboard and pearlescent chandelier.
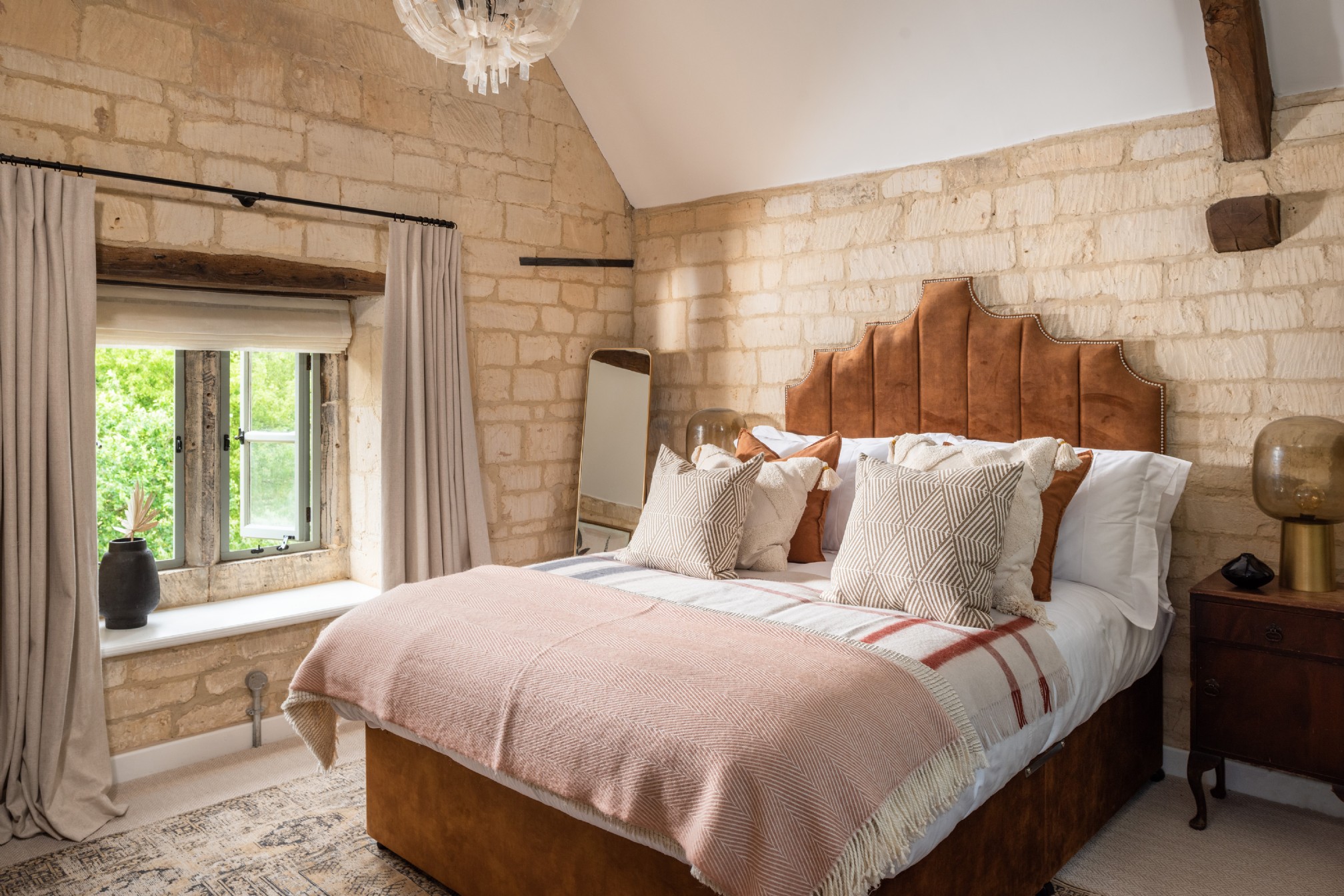
A family bedroom, designed to sleep two adults and two children is situated on the top floor. Up in the eaves, this room has a fun, whimsical feel to it with dainty patterned wallpaper, layered with muted hues and rattan bed frames.
The two single beds tucked right in under the eaves have curtains that pull across to create a real den-like feeling children will love.
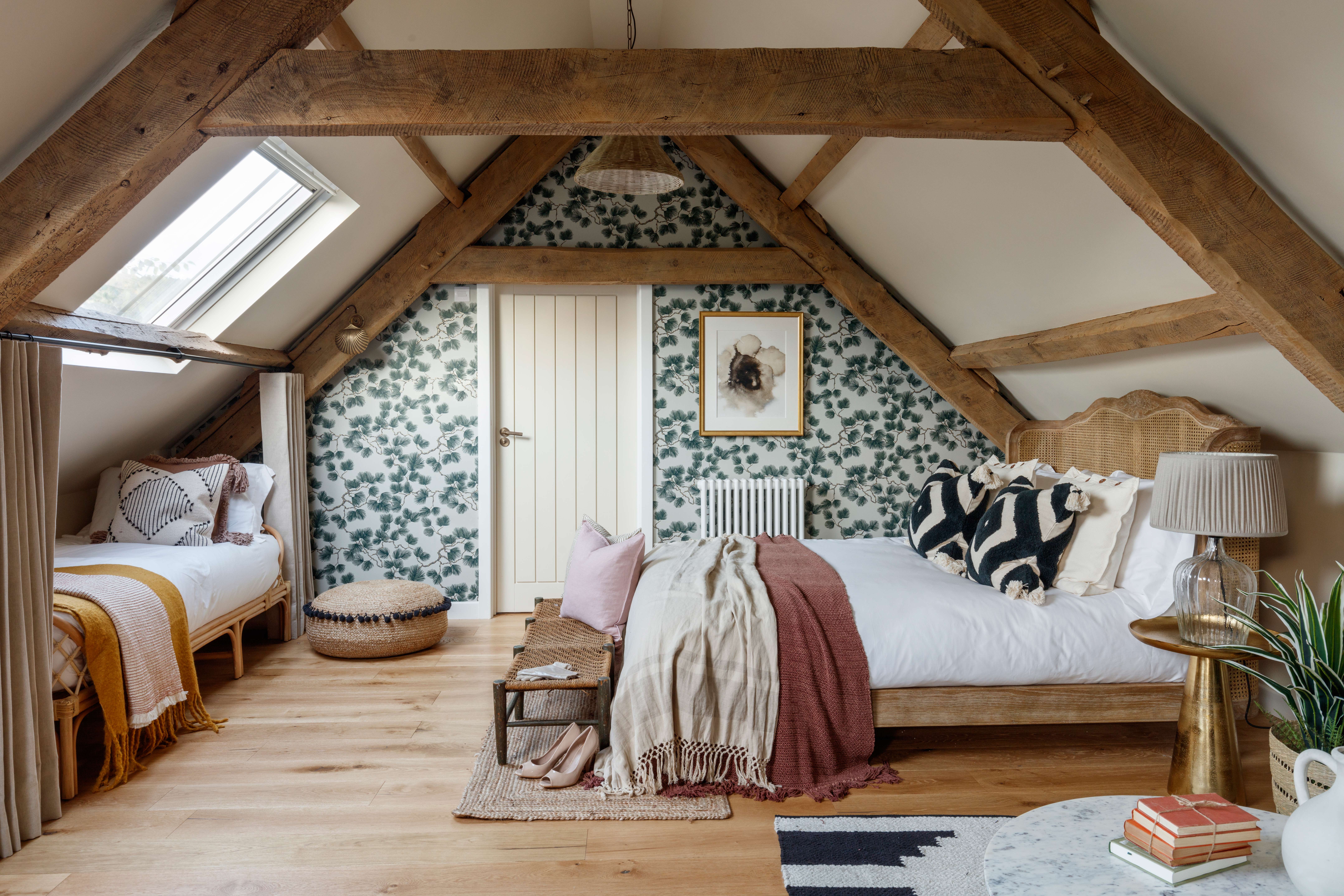
The two single beds tucked right in under the eaves have curtains that pull across to create a real den-like feeling children will love.
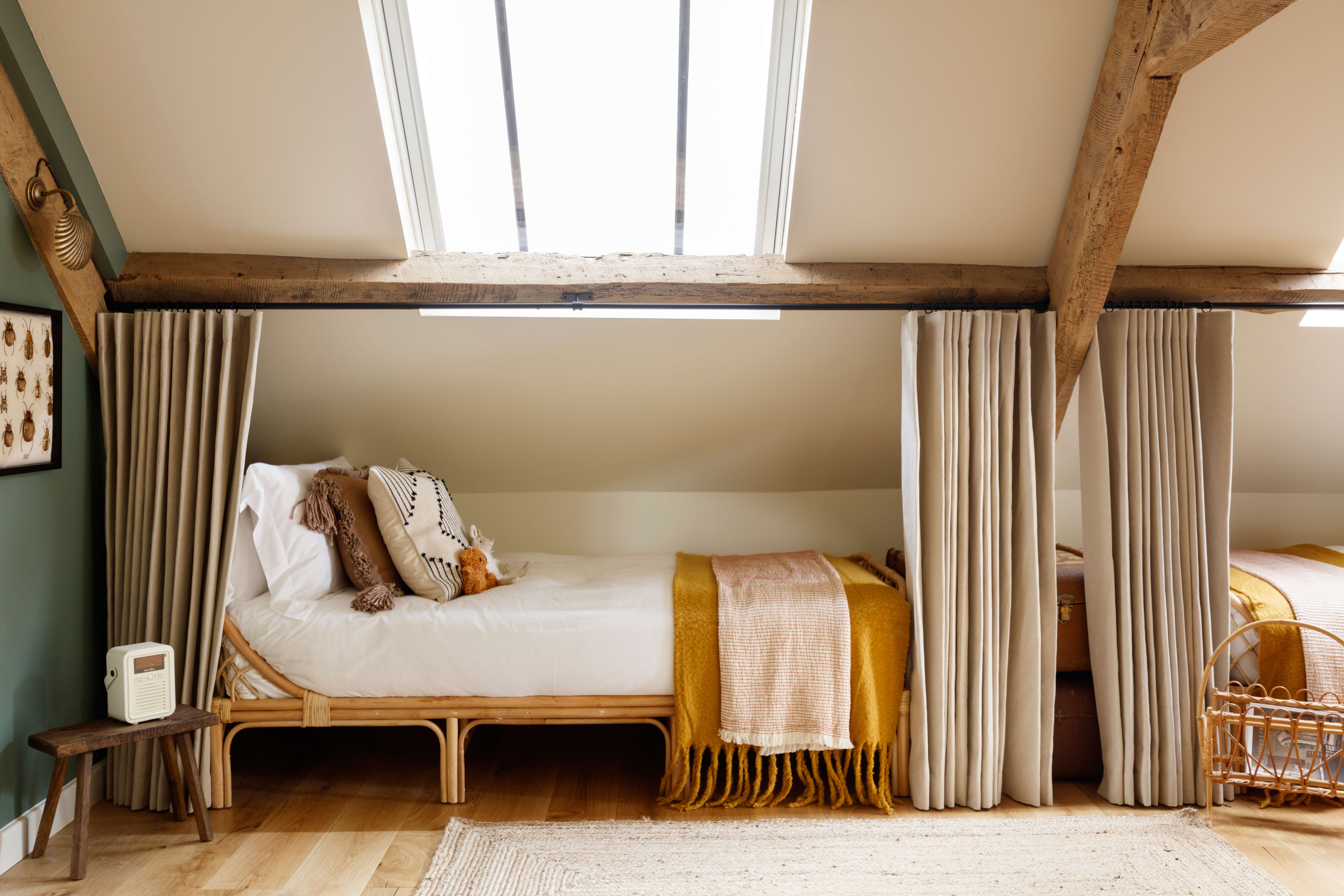
There's also a mini living room up here for downtime away from the main living areas.
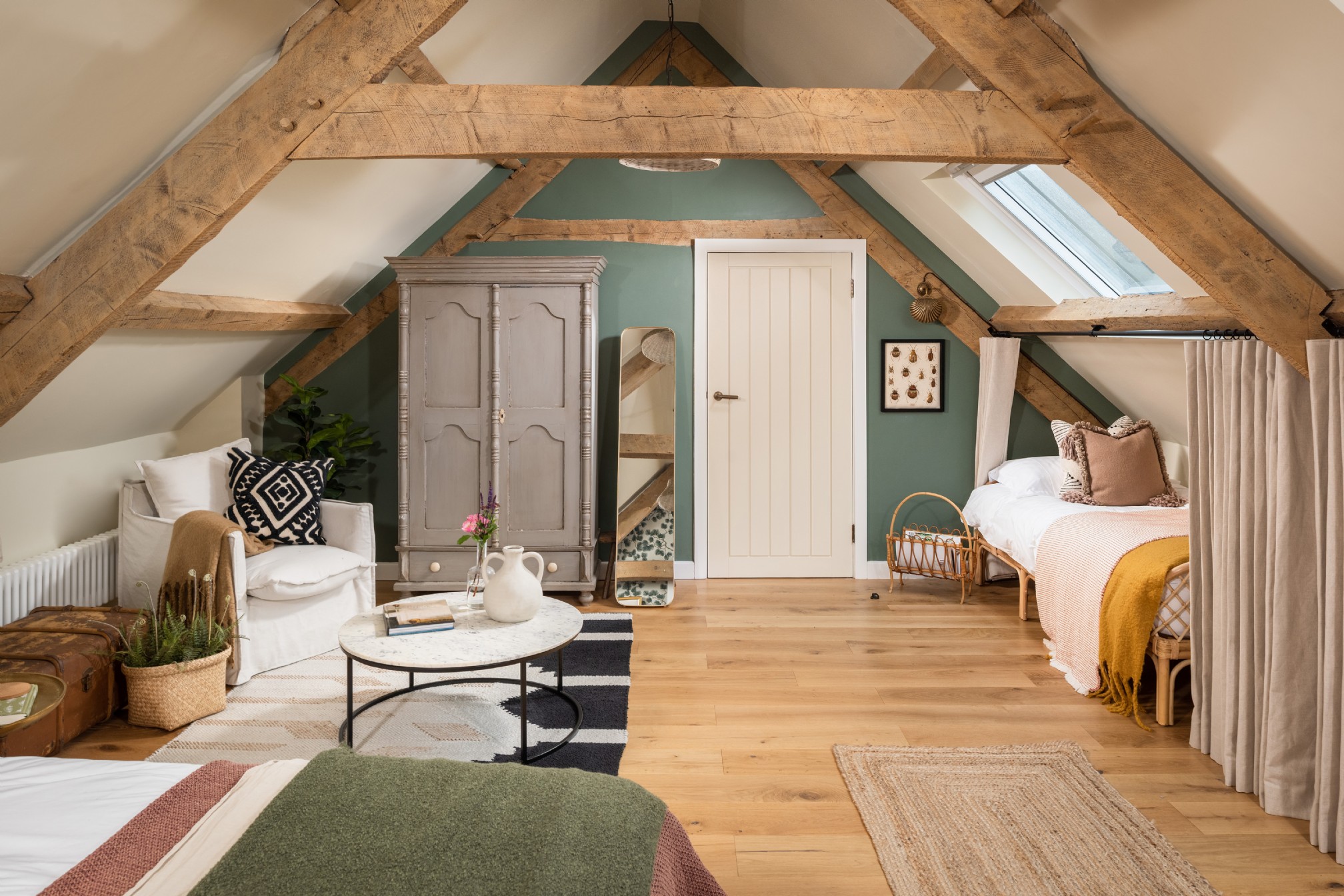
This double guest bedroom, situated in the main house has a similar muted color palette, with soft green paneling and a pink-toned headboard.
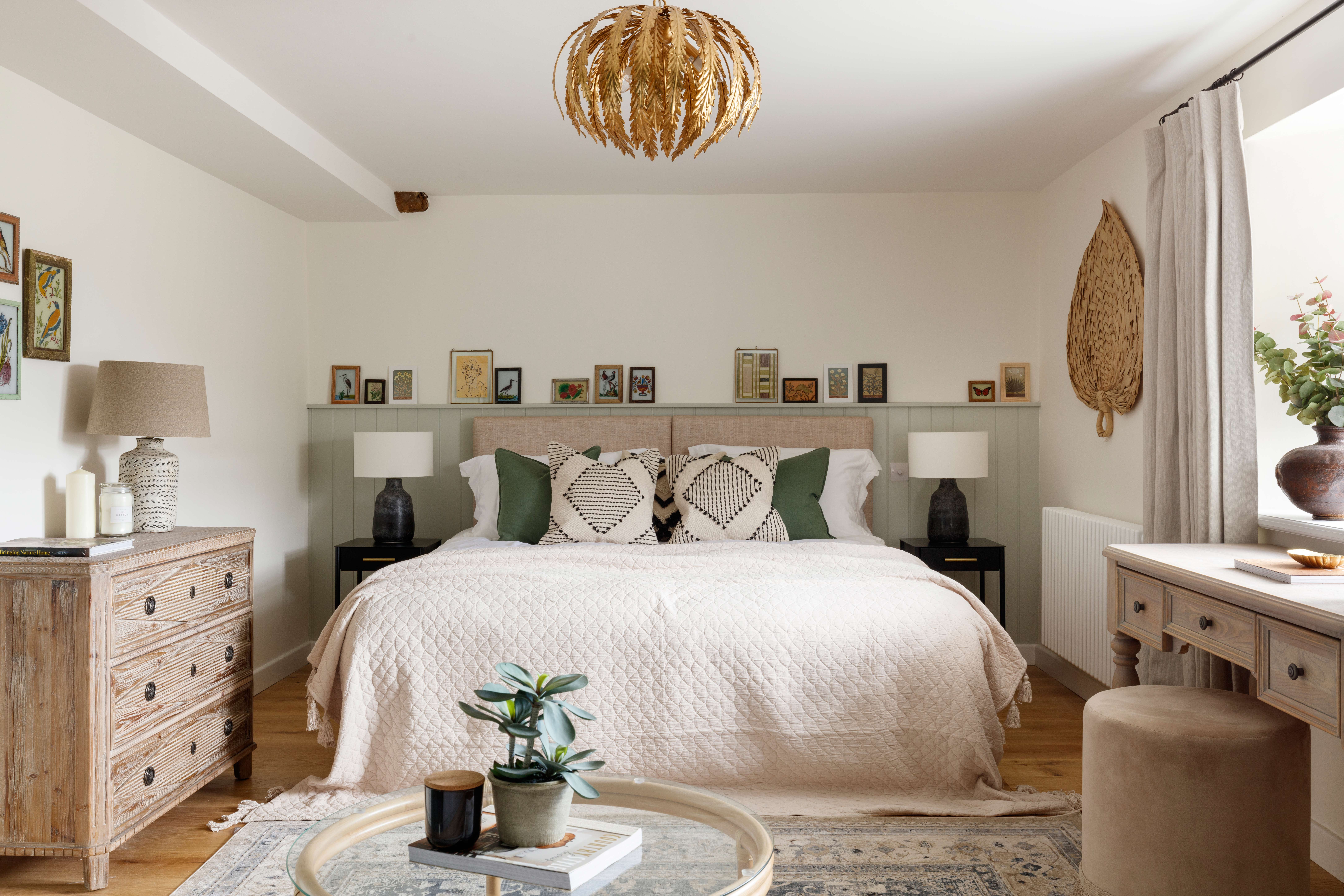
Cooler tones can be found in this space, where a grey ceiling meets warm orange accents and again plenty of texture with rattan beds, rug, and lighting.
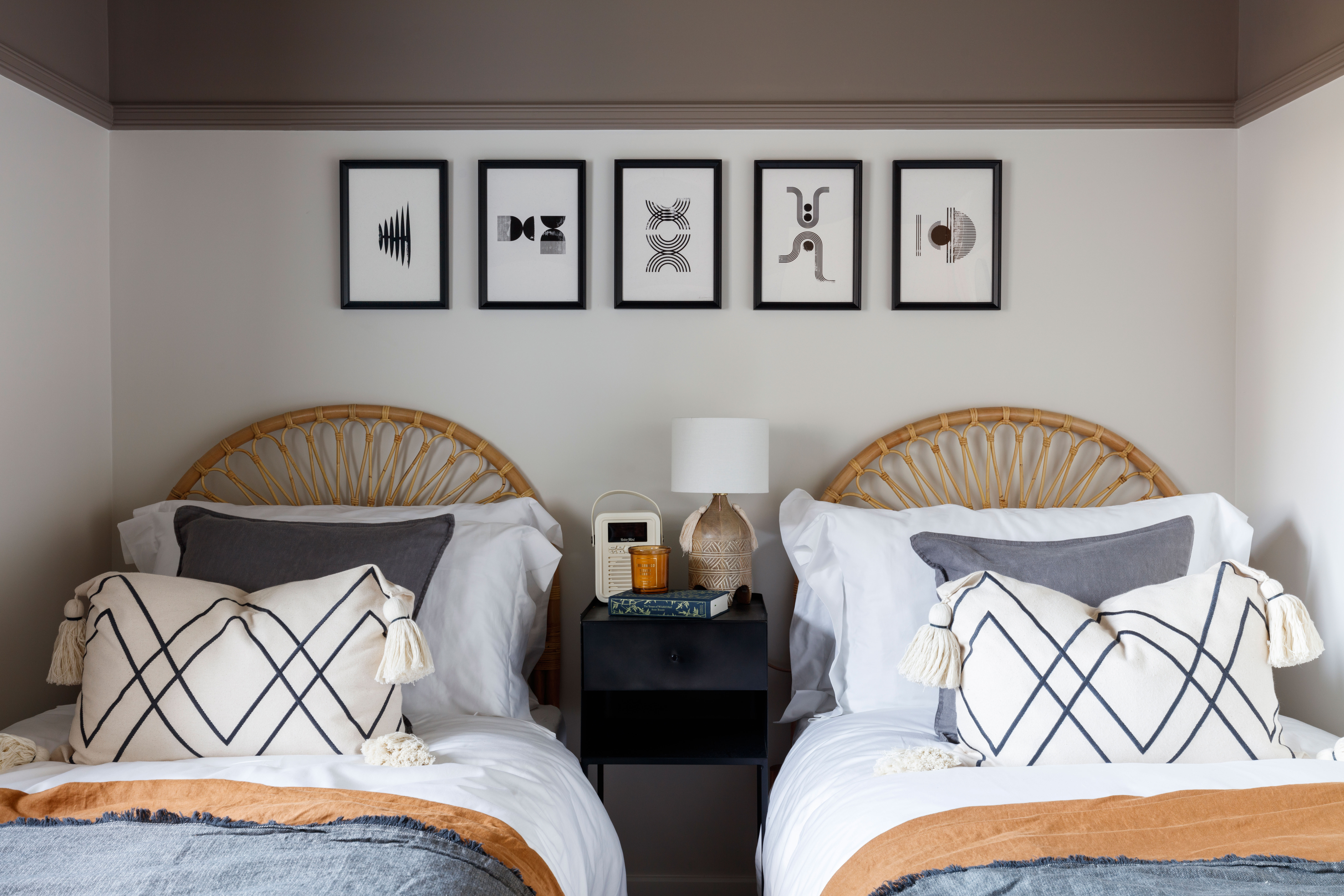
Bathrooms
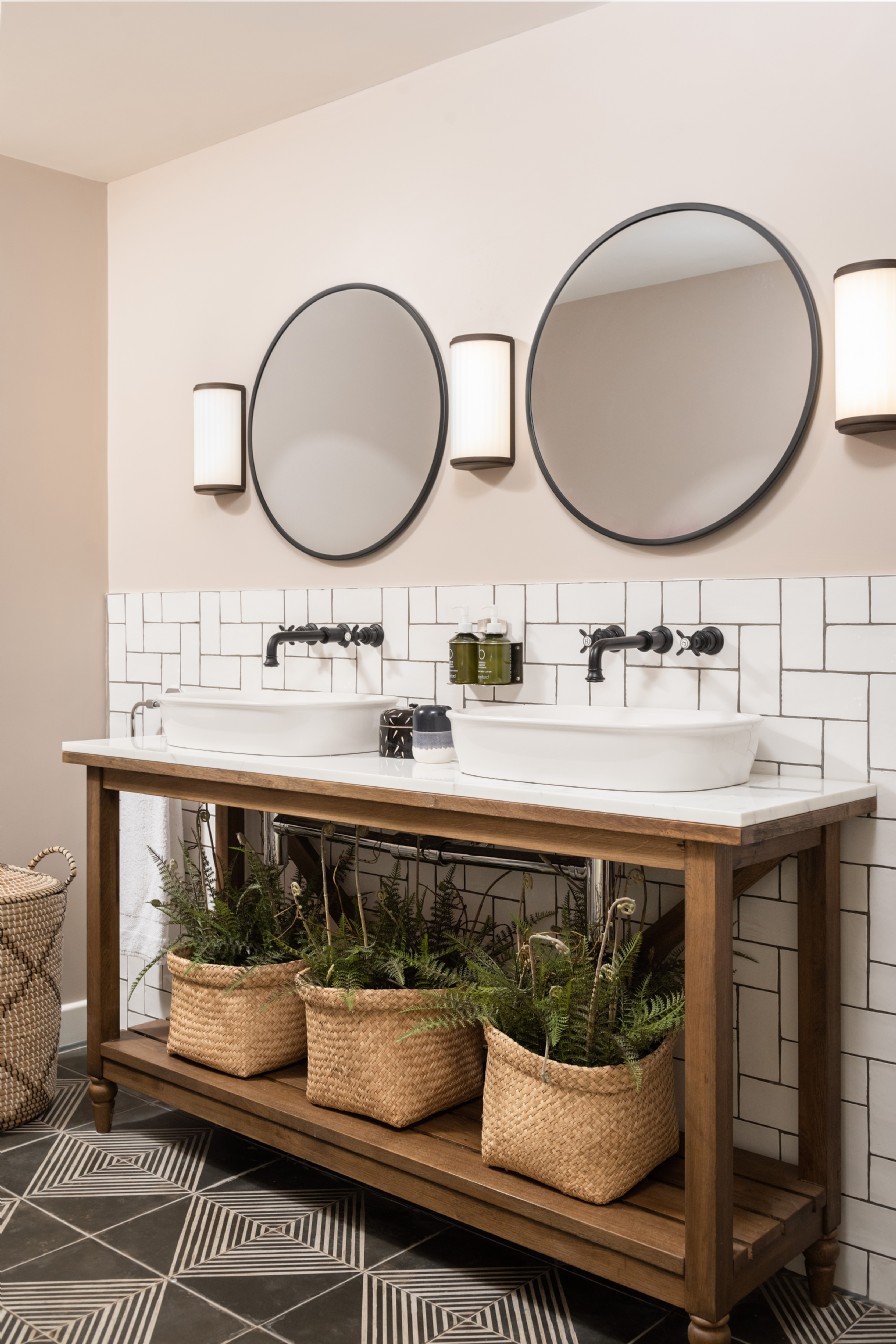
There are eight bathrooms in total, a mix of en-suite and family bathrooms. This is a family bathroom in the main house, complete with his and hers sinks, and black paneled bath. To match every room in the property, even texture is brought into the bathroom with rustic, glazed tiles, baskets, and wooden furniture.
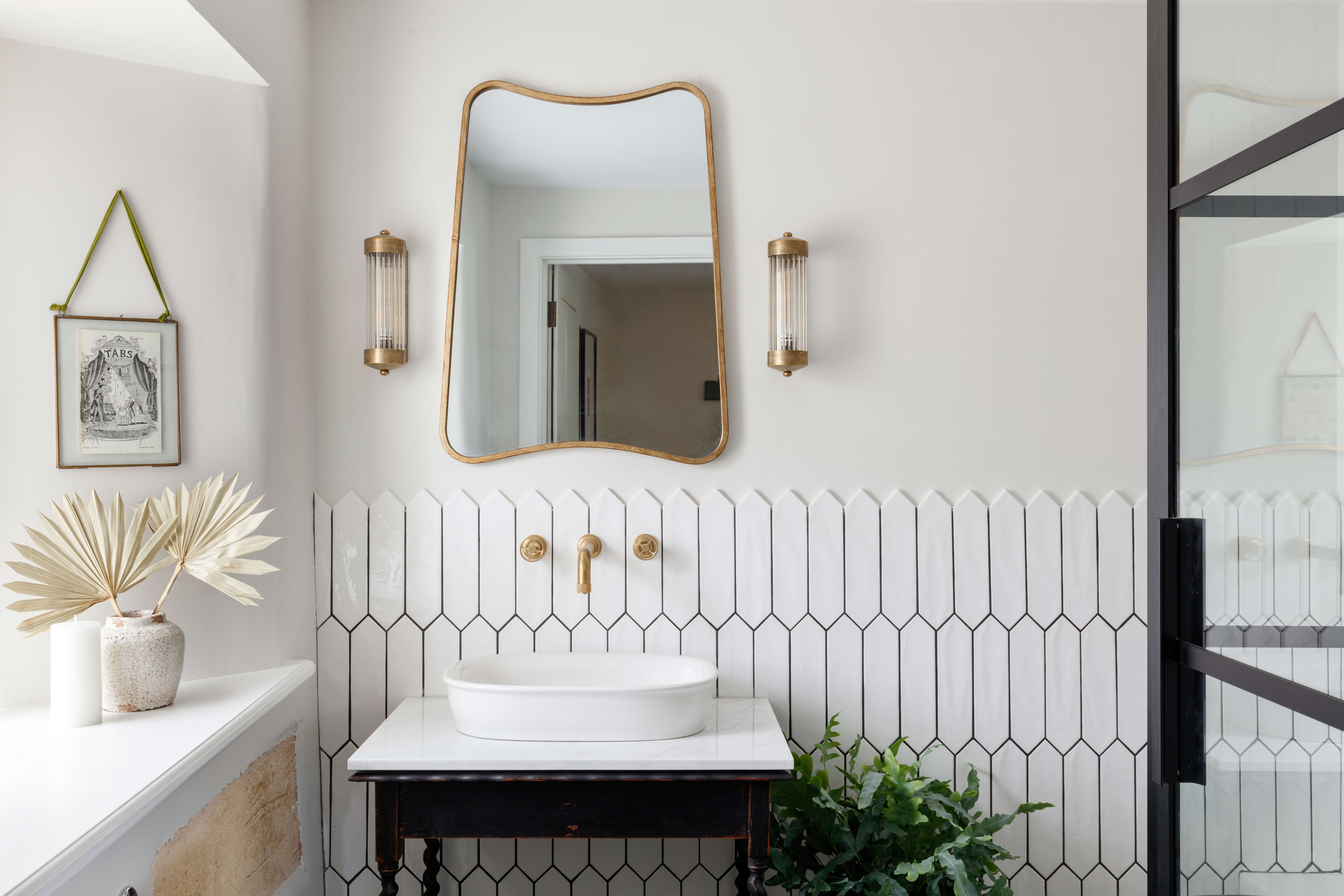
This simple, white bathroom is given a slight Art Deco vibe with the long hexagonal tiles, statement gold mirror and vintage-style wall lights.
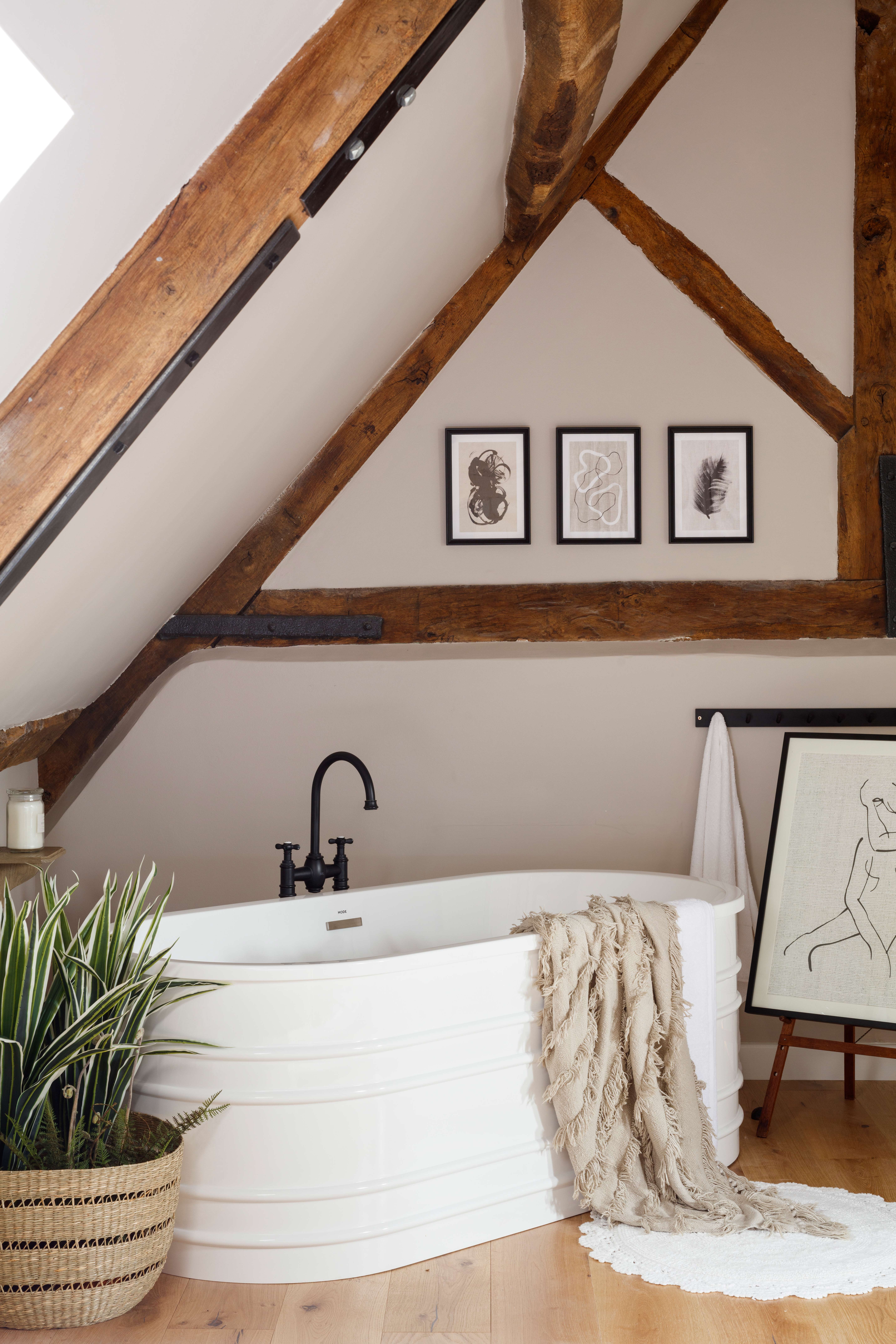
The freestanding tub actually sits within one of the master bedrooms, adding a luxurious hotel-style touch.
Pool
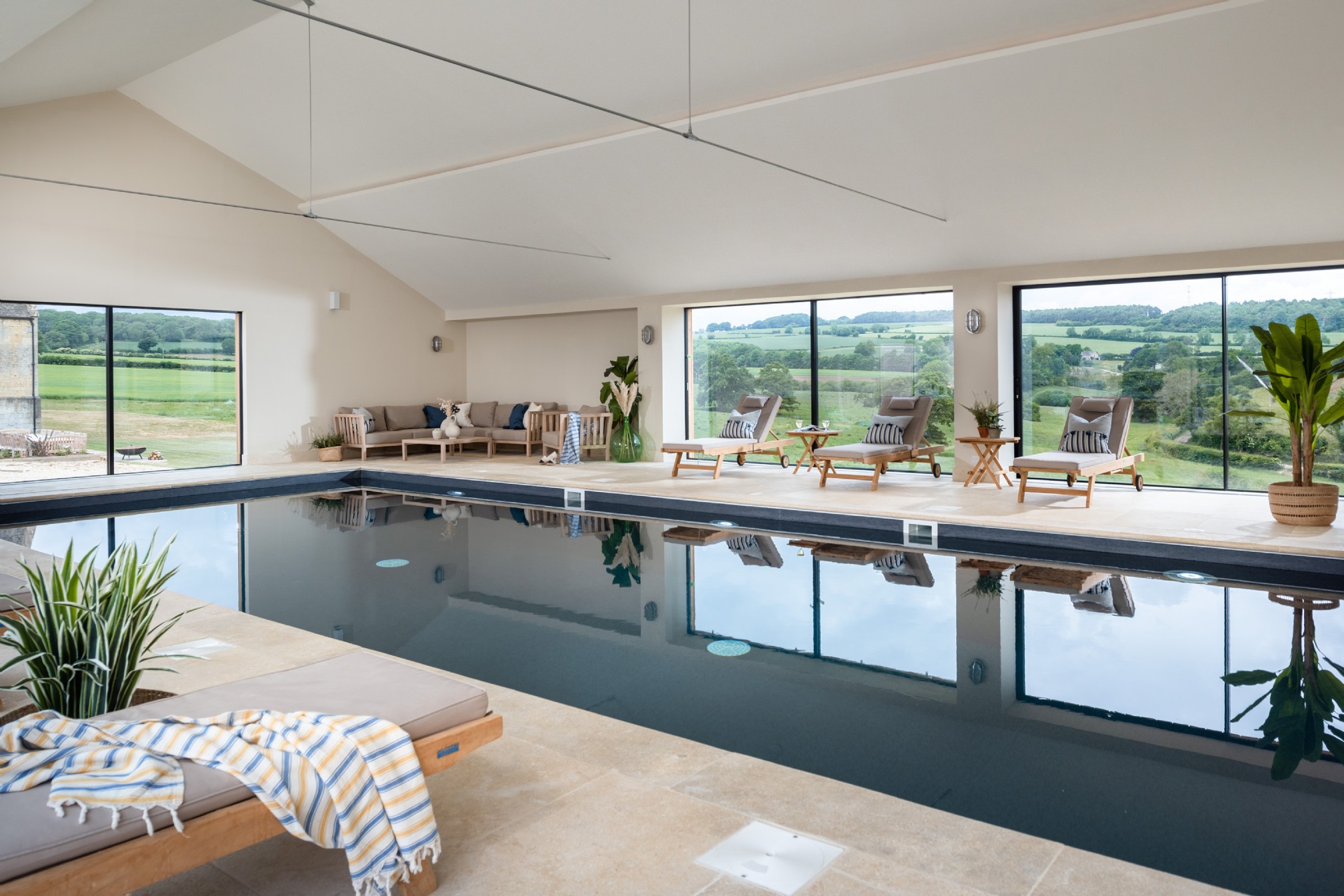
An indoor heated pool has stunning views out over The Cotswolds, and plenty of cozy seating to relax into after a dip.
Gardens
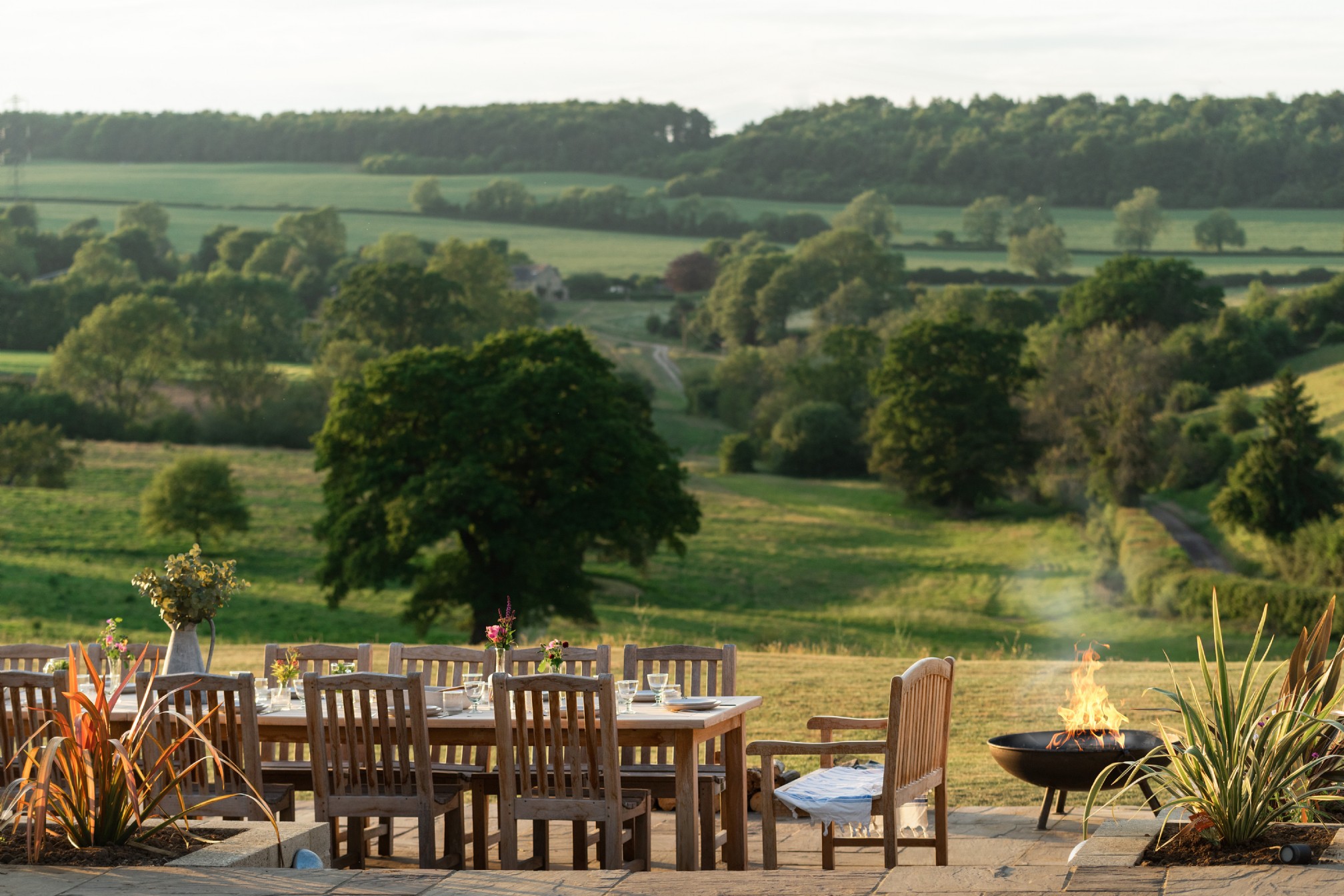
A large patio provides the perfect space for alfresco dinners, and a fire pit is ideal for extending those long summer evenings.

Anthology Farm is available to book through Unique Homestays.

Formerly the Digital Editor of Livingetc, Hebe is currently the Head of Interiors at sister site Homes & Gardens; she has a background in lifestyle and interior journalism and a passion for renovating small spaces. You'll usually find her attempting DIY, whether it's spray painting her whole kitchen, don't try that at home, or ever-changing the wallpaper in her entryway. She loves being able to help others make decisions when decorating their own homes. A couple of years ago she moved from renting to owning her first teeny tiny Edwardian flat in London with her whippet Willow (who yes she chose to match her interiors...) and is already on the lookout for her next project.
-
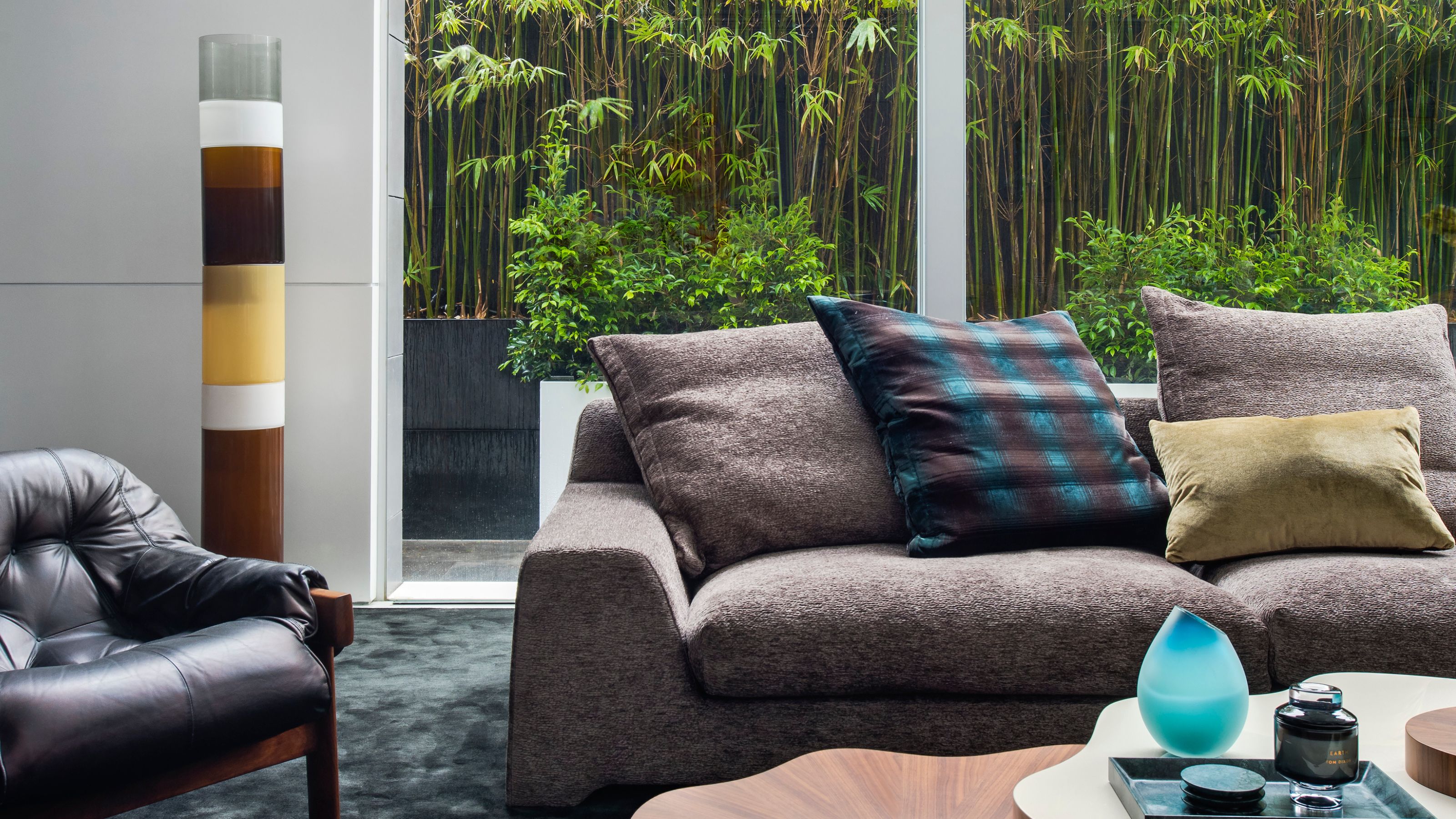 These Are the Dos and Don'ts of Bamboo Plant Placement — Follow This to Avoid Bad Feng Shui
These Are the Dos and Don'ts of Bamboo Plant Placement — Follow This to Avoid Bad Feng ShuiBy following the experts' guidance on where to place this houseplant you can usher luck, wealth, and prosperity into your home
By Lilith Hudson
-
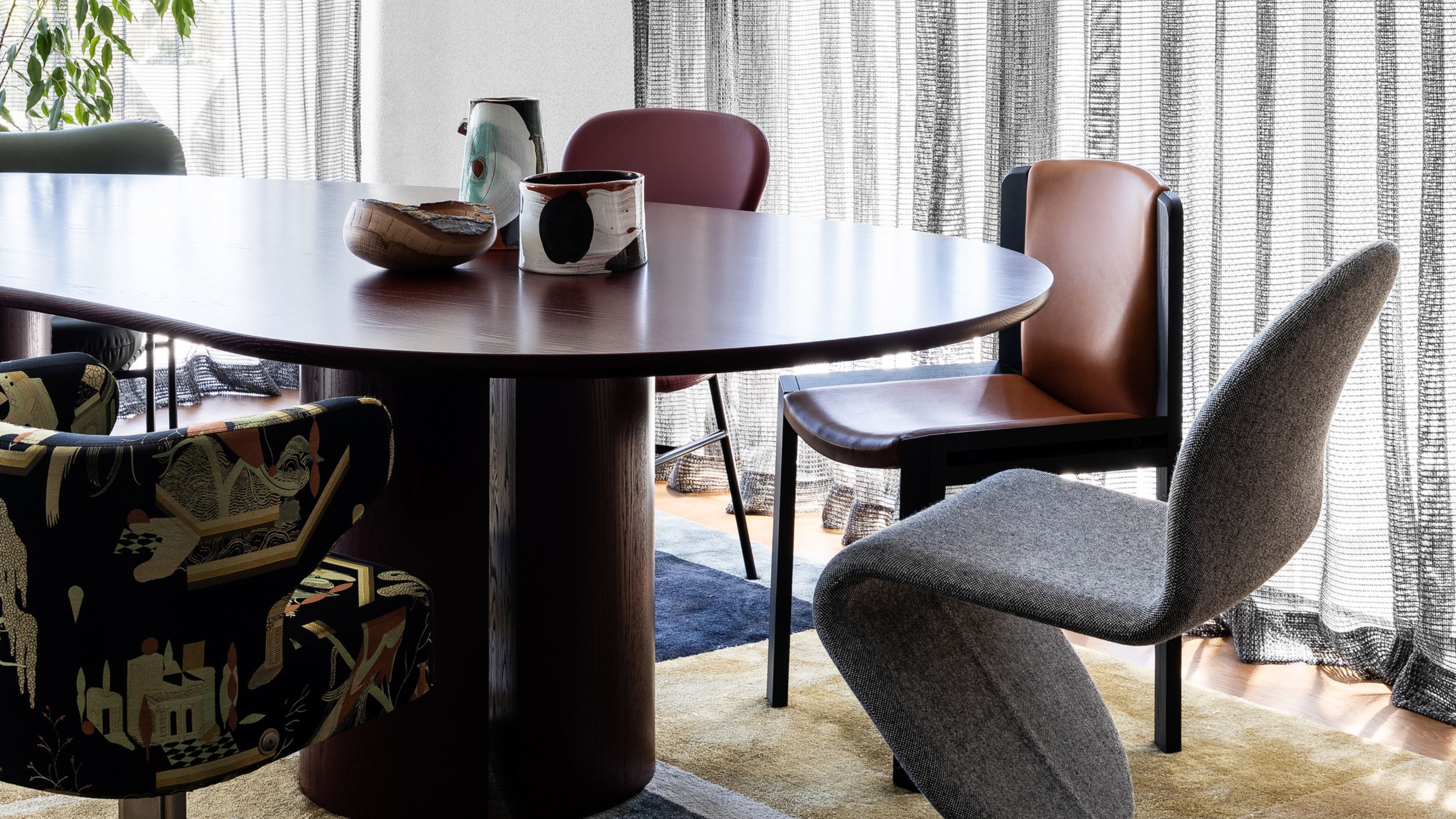 Having Mismatched Dining Chairs is the New Telltale Sign of Serious Style — Here's How to Make It Look Intentional
Having Mismatched Dining Chairs is the New Telltale Sign of Serious Style — Here's How to Make It Look IntentionalOnce considered a sign of a lack of care, a dining room table with different chairs now screams ultimate curation... if you can do it right, that is
By Olivia Wolfe