A mix of rustic textures and countryside colors gives this cottage a sense of belonging
Interior designer Guy Wengraf has cunningly crafted a sumptuous yet rustic garden cottage in the Cotswolds that invites guests to slow down
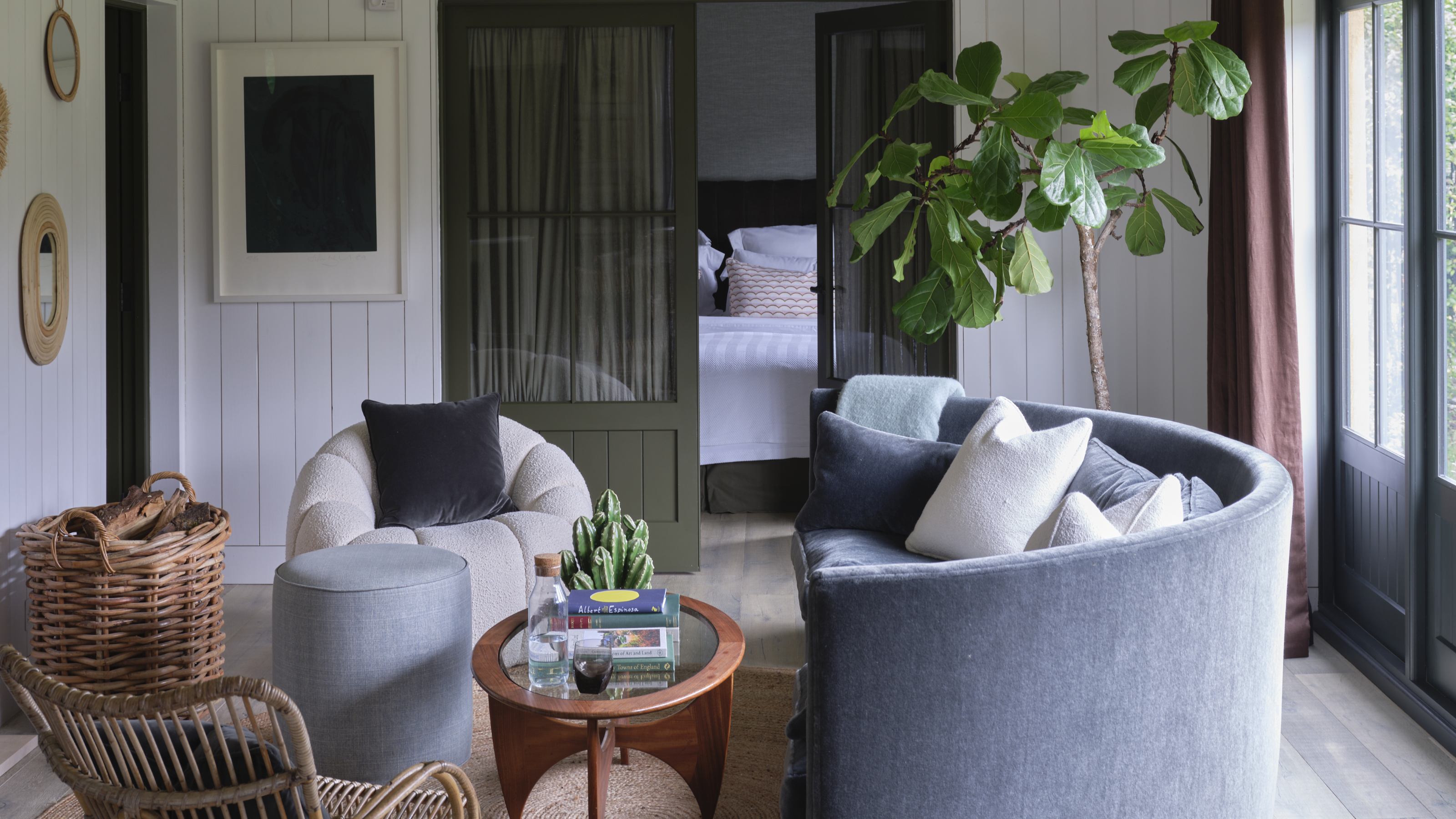
Making the well-trodden move from London to the idyllic Cotswolds four years ago, Guy Wengraf and his wife Kitty were soon welcoming a deluge of friends and family seeking a weekend escape to the country, so they decided to build a welcoming guest cottage in their garden.
Interior designer Guy Wengraf, founder of Vitruvius and Co who designed the modern home, and lives in the adjacent 19th century country house with Kitty and their three children.
The property is a stone and oak cottage constructed in 2019 and nestled in the garden of their home on the edge of The Cotswolds. At the centre of the single-storey building, the large living space with pitched timber-clad ceiling enjoys views of the garden through bespoke French doors. Two bedrooms and an adjoining bathroom lead off from this central room at one end, while the other end is dedicated to a bespoke library-cum-office area. The compact yet chic kitchen and hallway both offer clever built-in storage.
Originally intended as an overnight retreat for people they knew, as well as an escape for themselves from time to time, they soon realized that it would work well as a quirky holiday rental too. ‘We’ve stayed in many ‘ok’ holiday homes, but have always craved something more stylish and sustainable,’ says Guy. ‘So, our idea was to create a place that was both enchanting in its setting, but also very luxurious, in terms of comfort, design, and wellbeing.’
Entrance hall
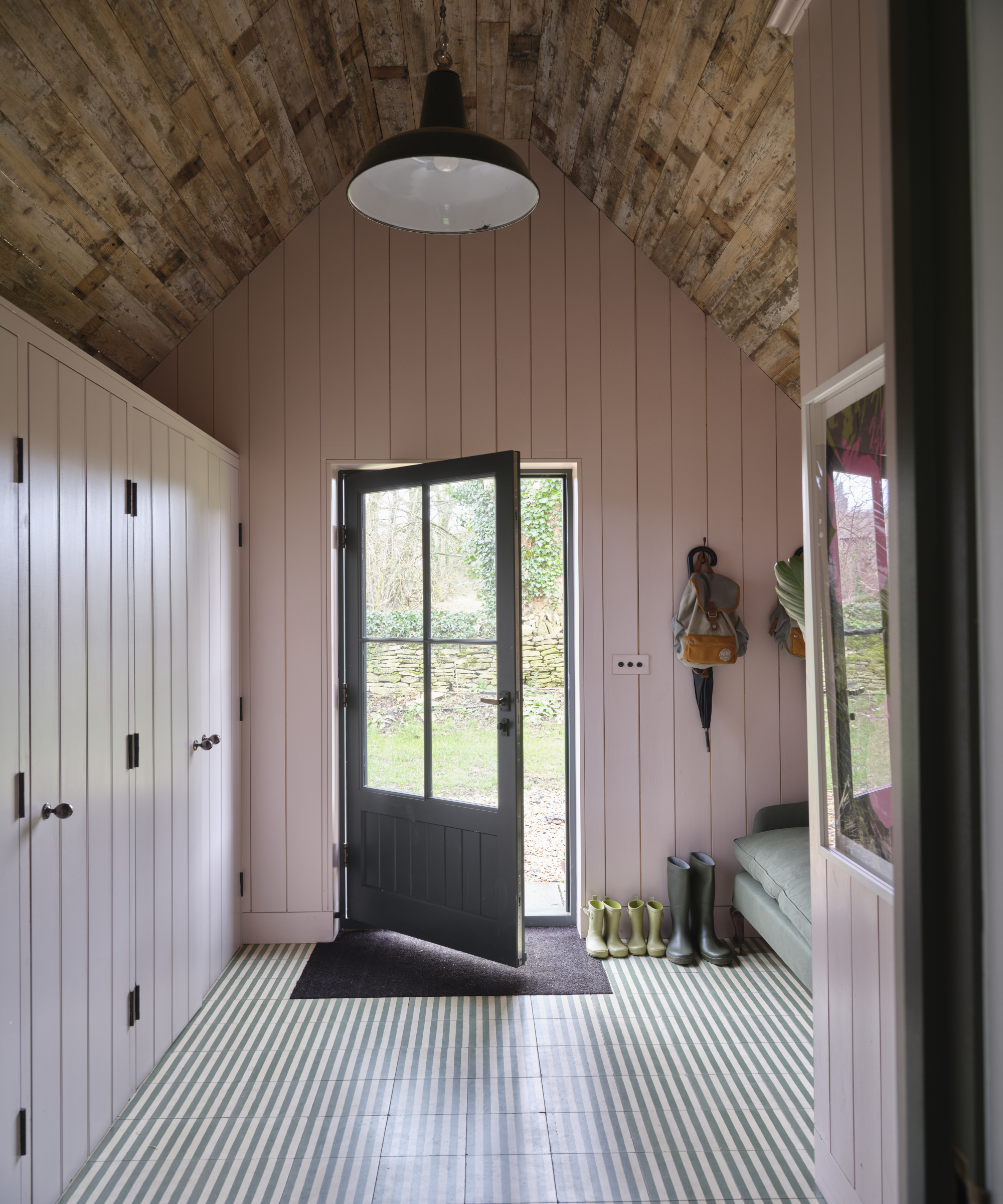
Designing and constructing the cottage from scratch meant that interior designer, Guy, had full control of the building’s eco-credentials and sustainability – a philosophy that his design practise Vitruvius and Co is increasingly focused upon.
‘Every project is a learning curve when it comes to achieving fully sustainable living,’ he says. ‘The cottage is so close to being carbon neutral, running off air source heat pumps, and constructed using sustainable softwoods and Accoya wherever possible, as opposed to MDF and hardwood.’
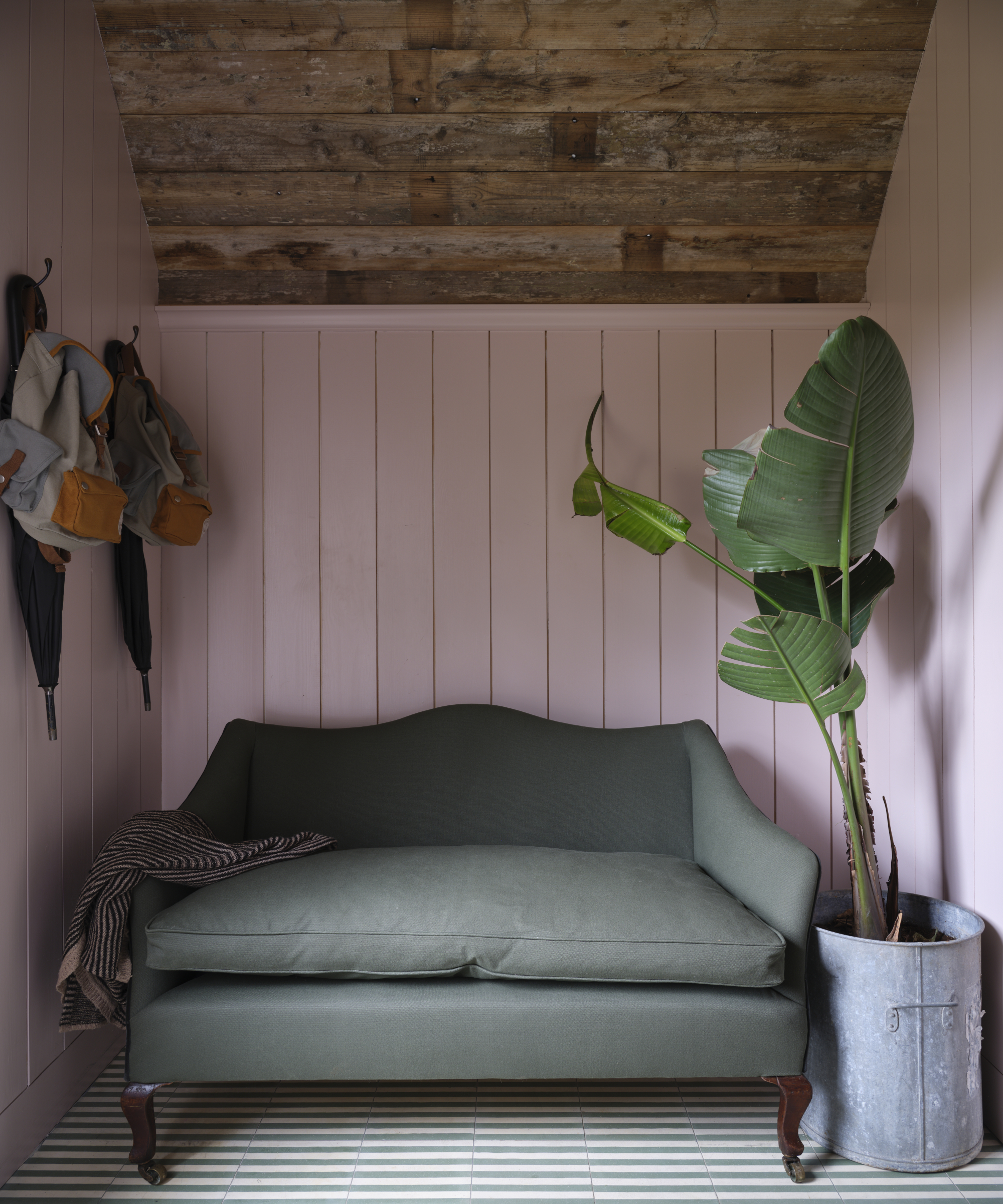
Impressively, the cottage is nearly entirely plant-based too, featuring natural fibres, such as jute, cotton and linen. ‘We didn’t quite manage it though as there’s wool in the mattress and feather and down in the pillows,’ he admits.
Be The First To Know
The Livingetc newsletters are your inside source for what’s shaping interiors now - and what’s next. Discover trend forecasts, smart style ideas, and curated shopping inspiration that brings design to life. Subscribe today and stay ahead of the curve.
Still, a commendable achievement, especially as most of the furniture has been sourced second-hand from auctions and online vintage marketplaces, ensuring another lighter step on the planet and it's a lesson in styling your home with vintage pieces.
Living room
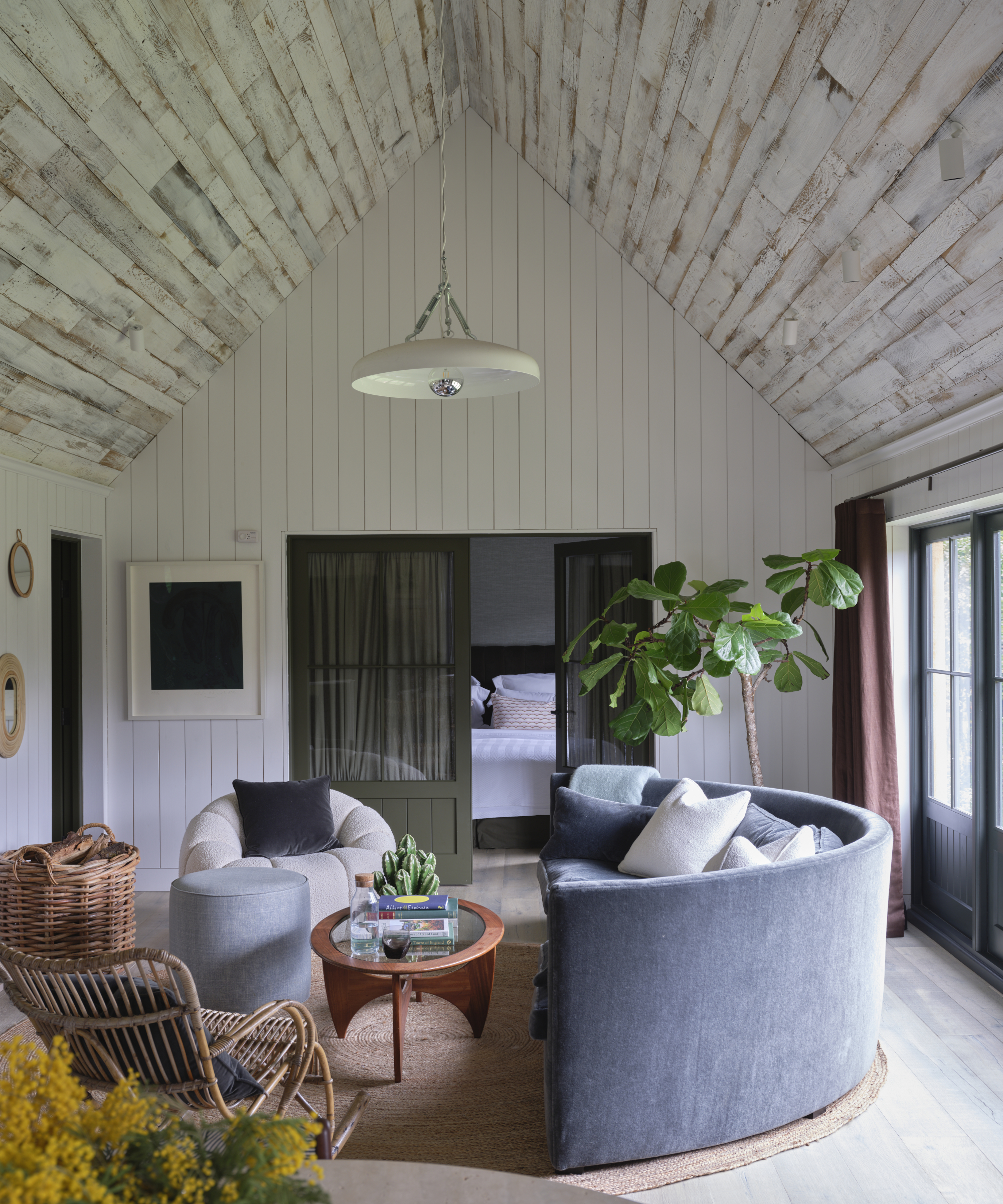
In the central living space, where bespoke French doors pour light in from the pretty garden, the protagonist is the plump and curvaceous mohair sofa from George Smith that Guy found at auction. Aside from being stylishly sustainable, the sumptuous mid-century piece brings a spirit of old-world glamor to the raw textures.
‘I love the process of hunting for unique pieces and repurposing them, such as the antique book cabinet, which we had repainted and distressed, and the ceiling lights from Italy. Not only do they add a rich sense of history, they also help to reduce our carbon footprint,’ says Guy.
Dining area
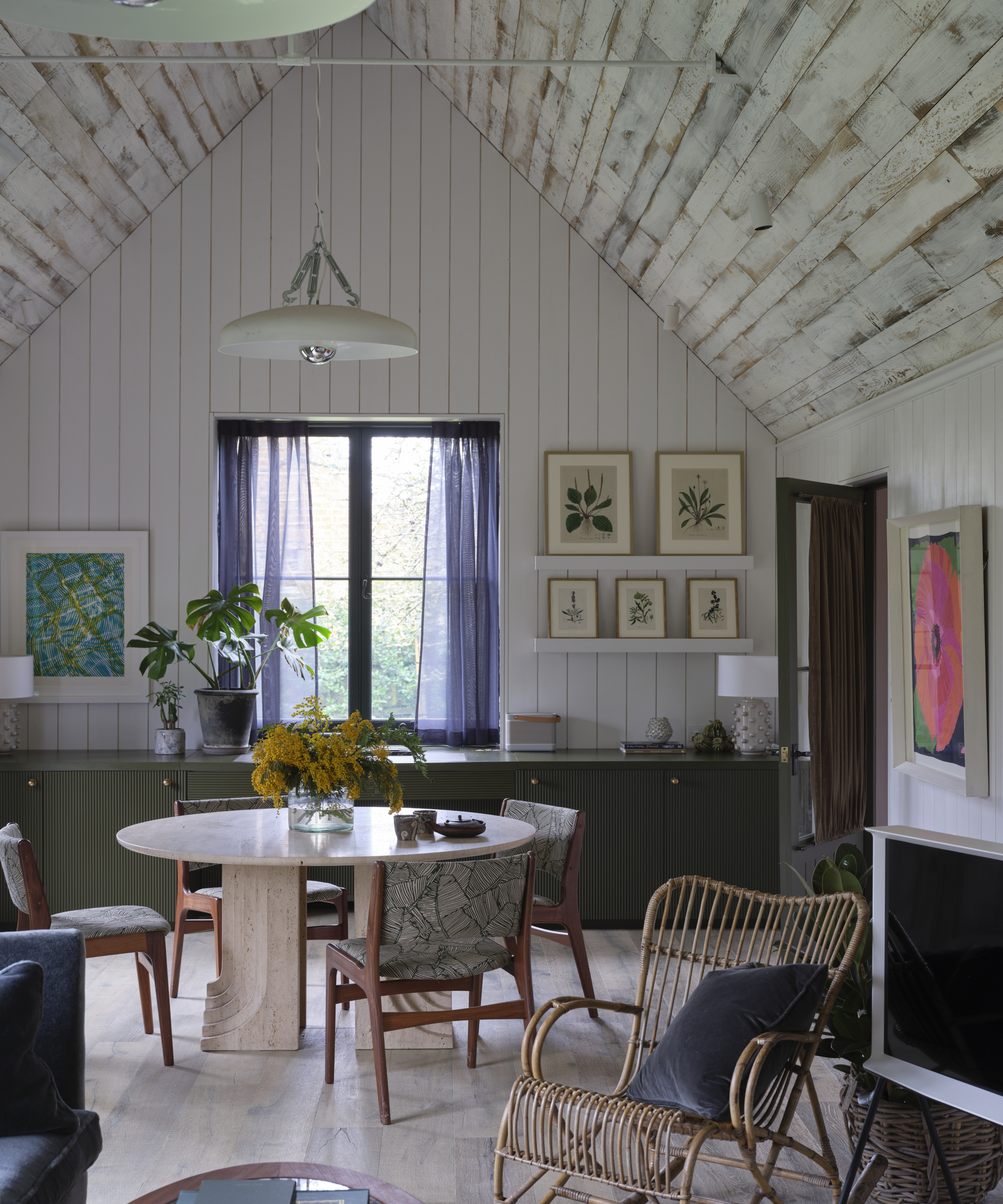
Guy also added another opulent statement at the other end of the room with the vintage Carlo Scarpa dining table. ‘We had the fireplace designed to complement the table, sourcing a specific type of Italian travertine and having it cut in a specific way, but it was worth it to tie in the seating area with the dining spot.’
Establishing a cohesive flow from room-to-room is one of Guy’s style fortes, cleverly connecting the spaces through a narrative of organic textures, tones and comfort.
His ultimate favorite combo is actual green and white, which he has used to great effect in the large room, where deep olive-green woodwork and joinery helps to maintain an intimate and cozy feel.
Kitchen
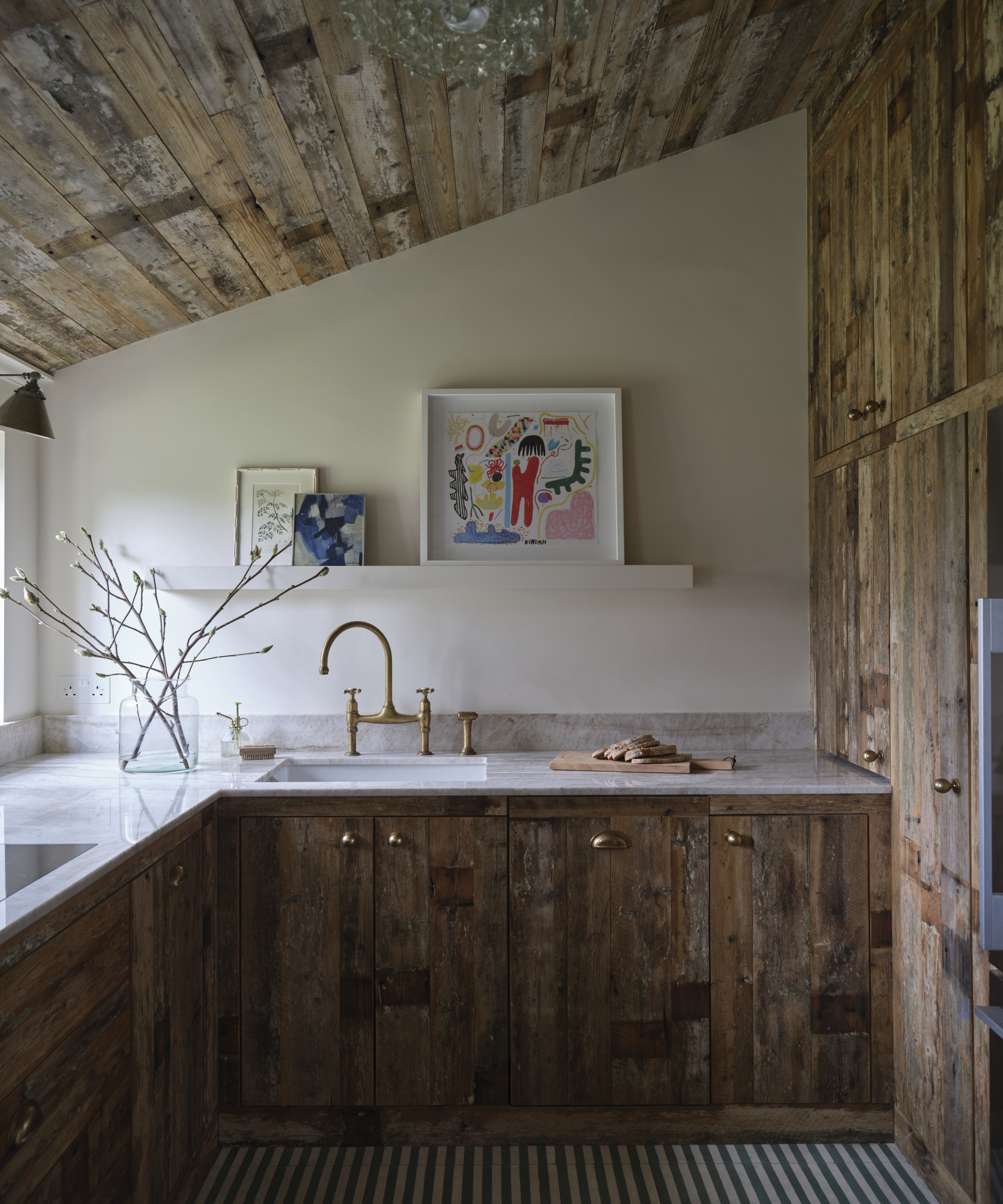
Modern kitchens don't have to be slick and sleek. ‘We’ve used different types of timber cladding to reference the east coast or Alpine log cabins – so that’s going on in the background. But the entire palette of the cottage is white, green, teal, and brown – the colors of the countryside,’ says Guy.
Main bedroom
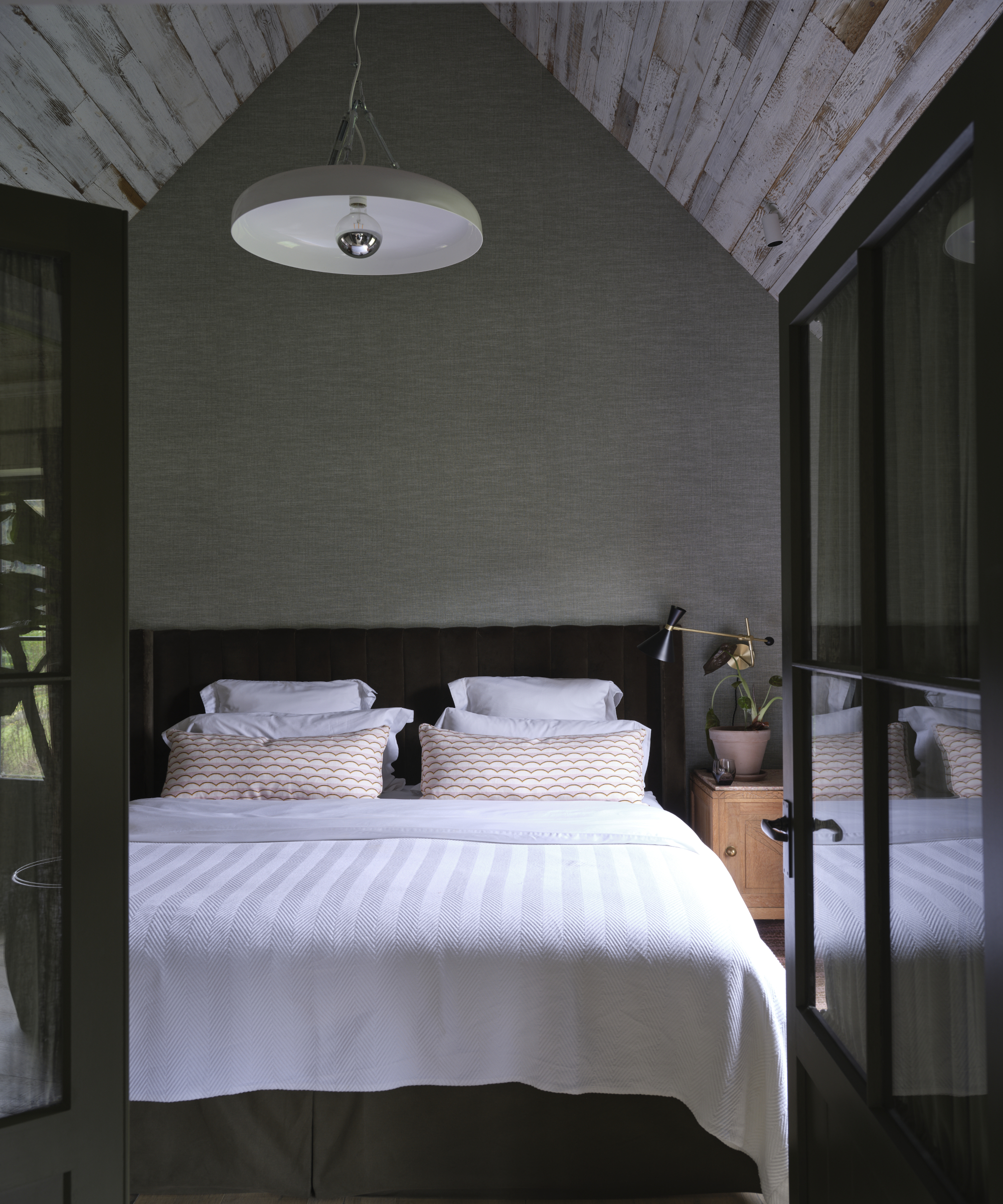
‘We’ve carried the pastoral palette and natural theme into the bedrooms, with a Casamance linen wallpaper in the main modern bedroom and a playful palm wallpaper from Thibaut in the kids bunk room, ensuring both rooms blend perfectly with the mid-century touches of the living space,’ says Guy.
Bathroom
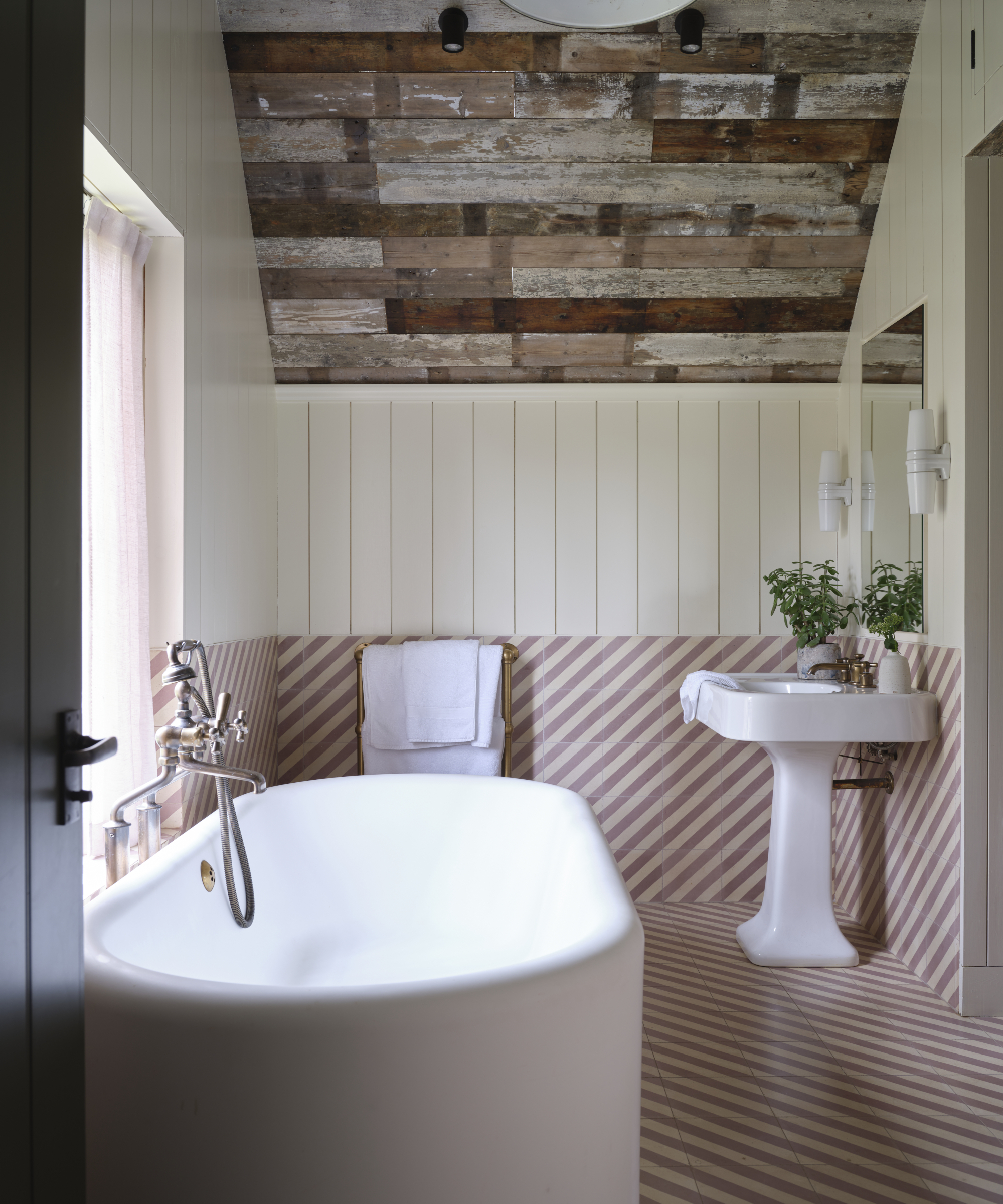
Hints of pink in the hallway and bathroom wall tiles also help to connect the cottage with the classic English garden that wraps around it. Sadly, no one saw the 550 tulips, 150 bearded irises, and 250 alliums planted by keen-gardener Kitty to greet their first guests in Spring of 2020, however, she was able to reinstate her pretty flowerbeds this year.
Kids room
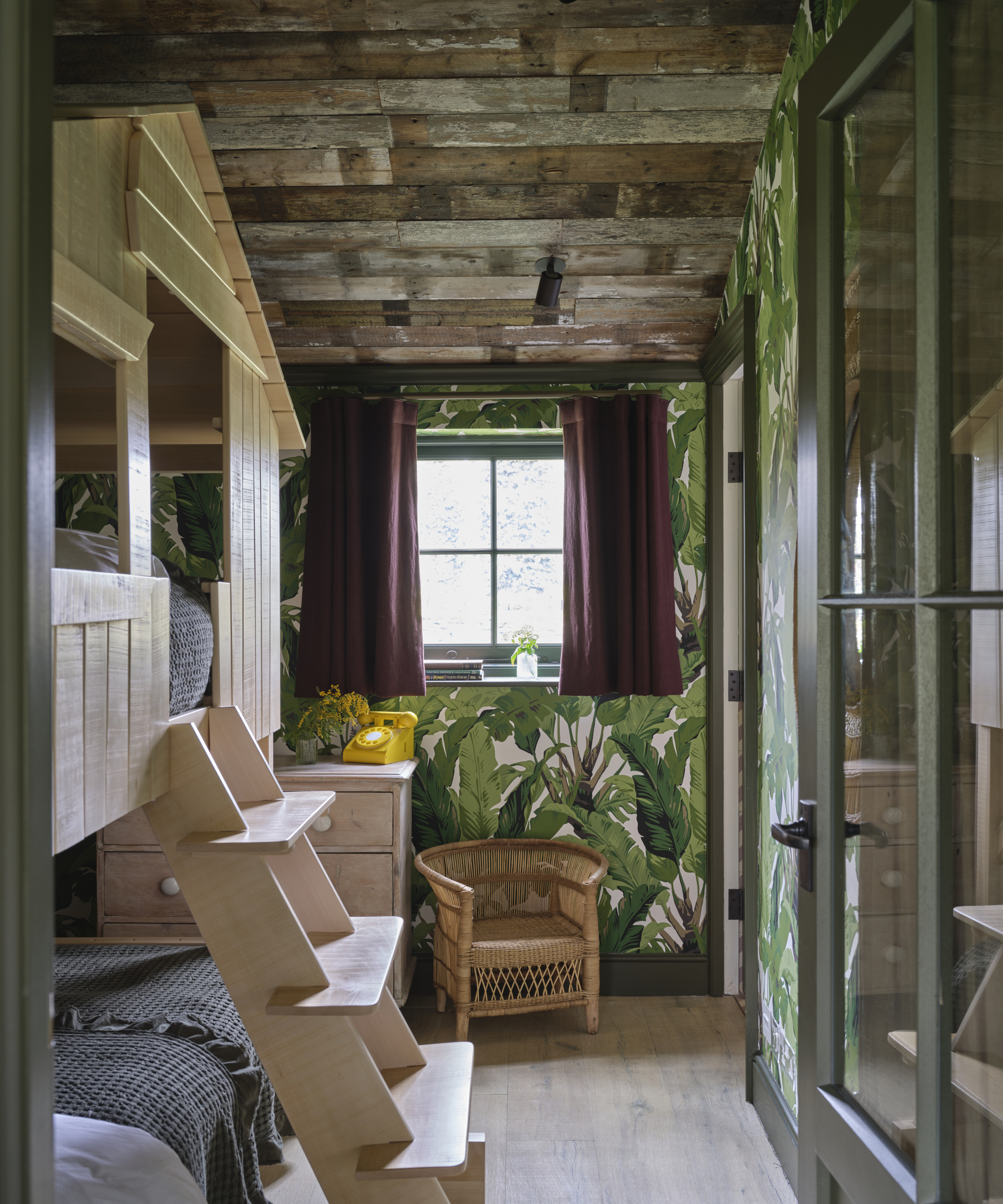
Finally able to launch the cottage in the autumn of last year, the couple have since welcomed many happy guests through StayOne.com and are just about to finish their second luxury holiday rental in a nearby village, where they’ve added a similar pastoral palette of earthy tones and textures to create a country escape that’s sympathetic to its surrounds. ‘The overriding drive for us has always been to create structures that sit comfortably within the landscape,’ says Guy. ‘For example, this cottage has been built using local stone and oak to soften its appearance within the traditional country garden.’ Yet, the cottage is far more than its modest structure suggests. It’s a decadently chic put-your-feet-up retreat that urges you to do nothing but simply kick-back in the countryside. Oh, and maybe visit the cosy local pubs now and again.
See more: Discover the contemporary update that honors the bones of this Victorian terraced home in London
Lou O’Bryan has been an interiors journalist and stylist for over 20 years, working across print and digital, and specialising in home tours and renovation projects. As well as holding roles on publications, such as Homes & Antiques and Ideal Home, she has written for many UK and Australian titles, such as House & Garden and Inside Out. She is also the blog editor for luxury travel company, Stayone.com, creating weekly interior and travel articles online.
-
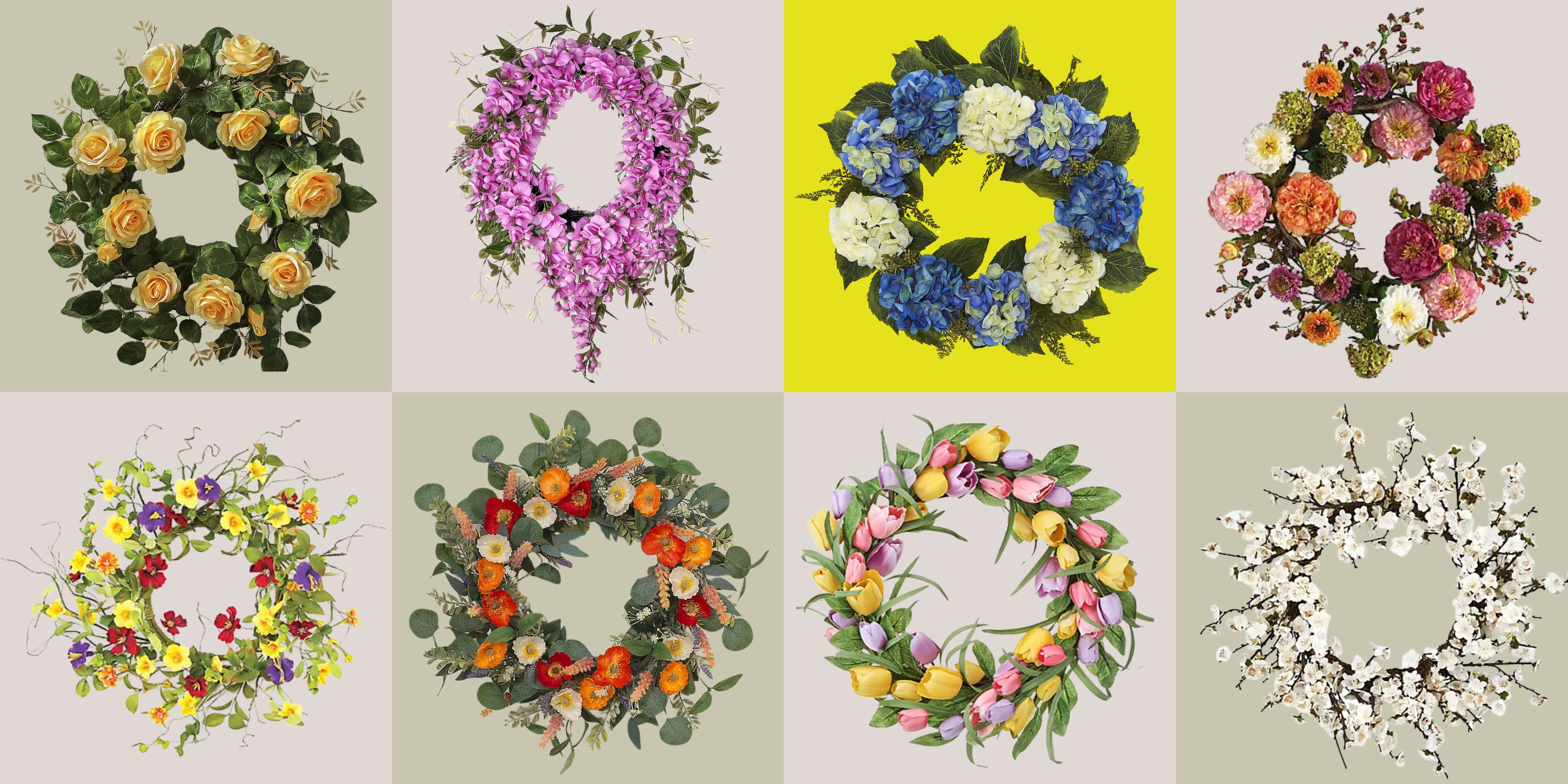 These Are the Flower Crowns I’m Wearing This Spring (Spoiler: They’re Actually for My Door)
These Are the Flower Crowns I’m Wearing This Spring (Spoiler: They’re Actually for My Door)Coachella confirmed the comeback of flower crowns. At home, they just go by another name: the spring wreath
By Julia Demer
-
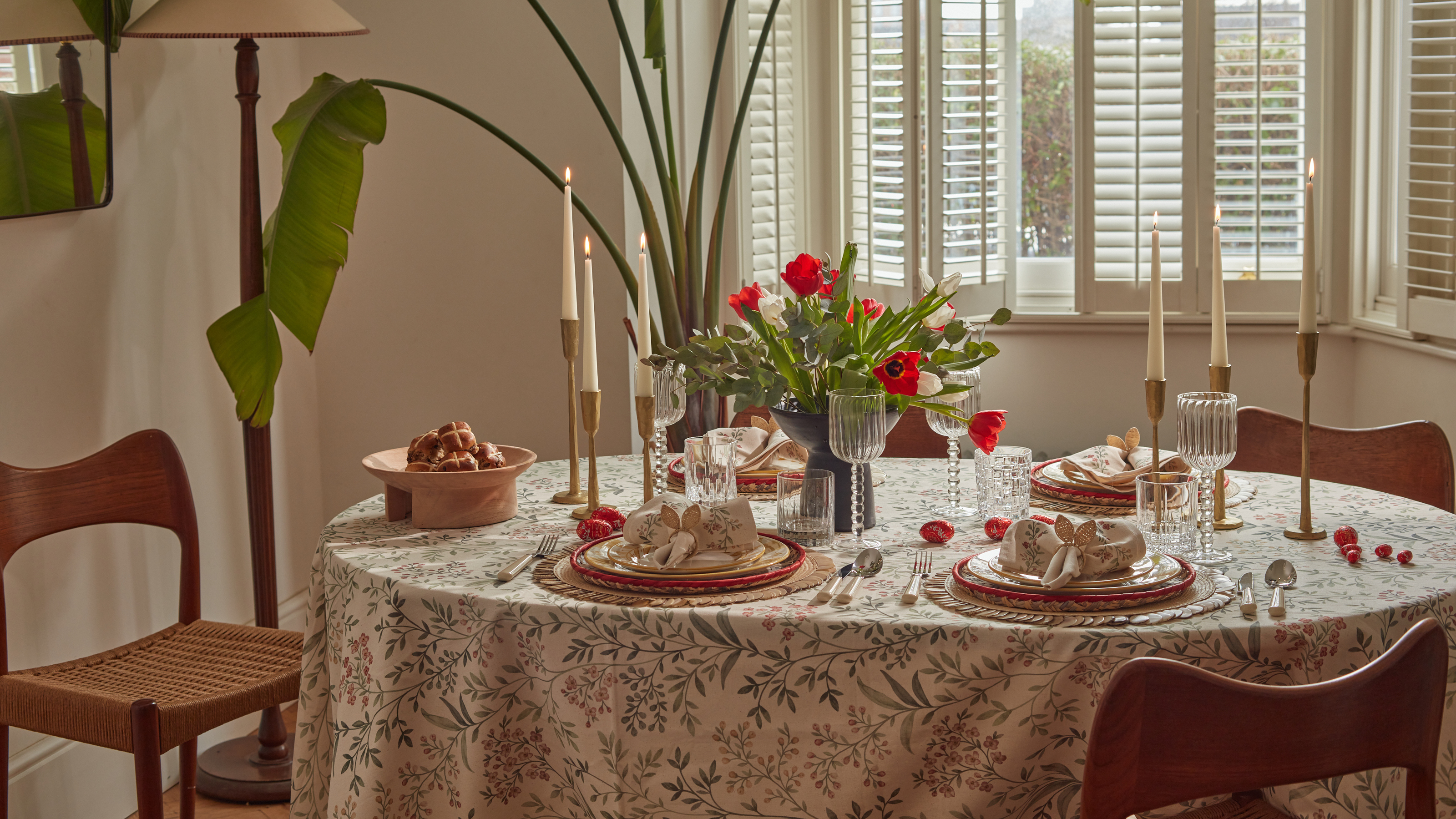 Bunny Ears, Be Gone — 7 Easter Table Styling Mistakes That Will Take Your Setting from Tawdry to Tasteful
Bunny Ears, Be Gone — 7 Easter Table Styling Mistakes That Will Take Your Setting from Tawdry to TastefulFrom fussy floral displays that disrupt conversation to over-relying on tacky tropes, don't fall victim to these errors when decorating your Easter table
By Lilith Hudson