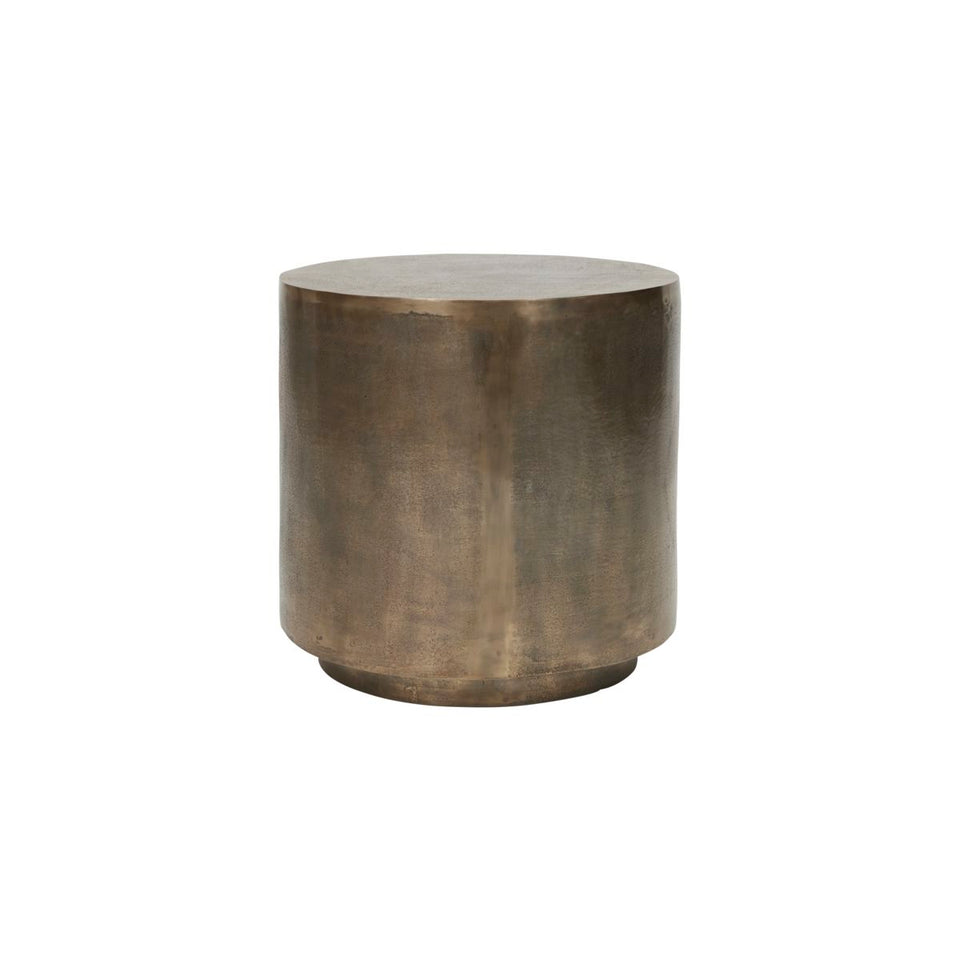A "Counter-Intuitive" Renovation to This 1930s London Flat Made Room for a Cozier Family Life
A clever interplay of subtle tones and back-to-nature finishes have resulted in this very livable family flat
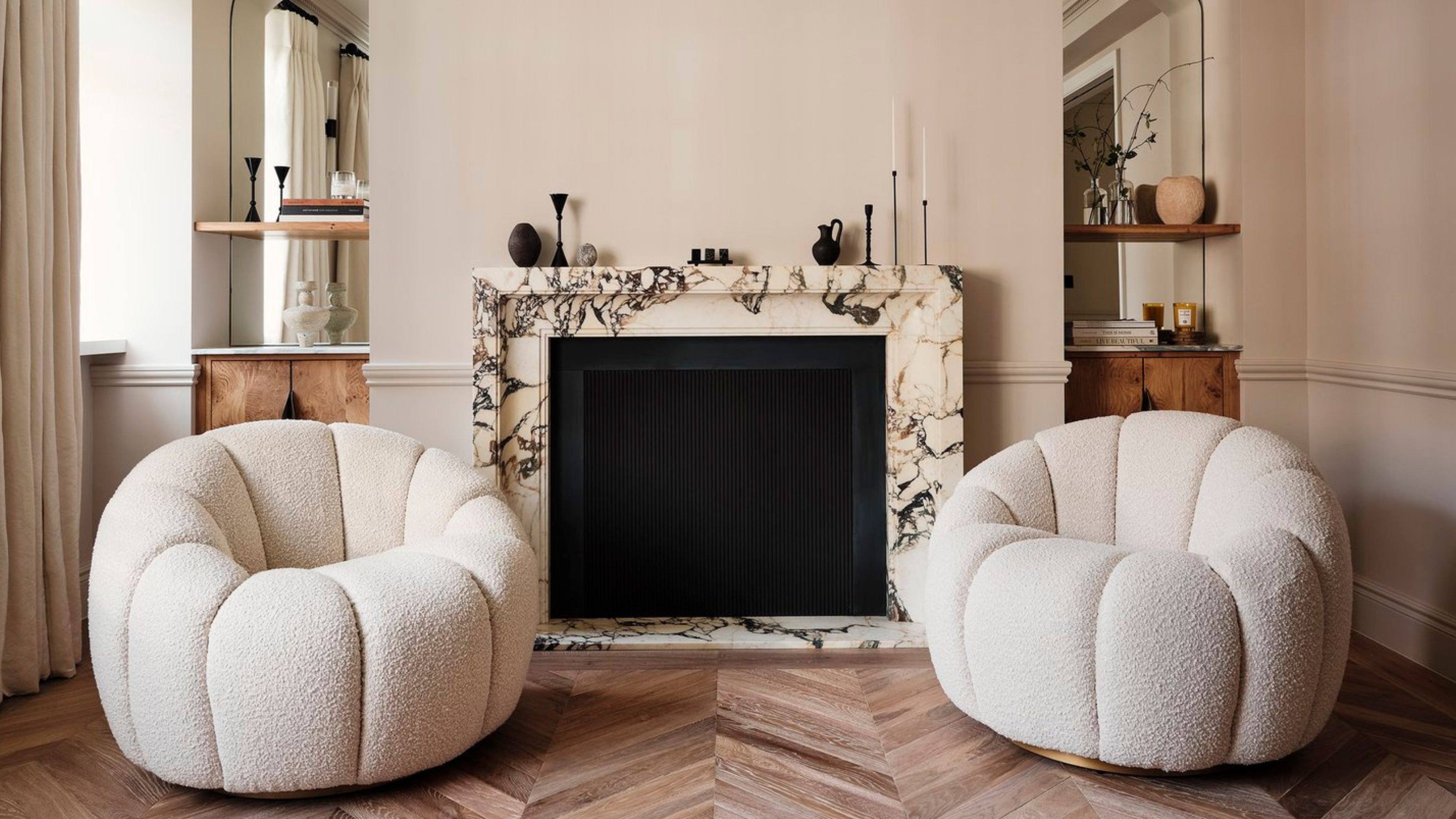
"When I first saw this space, it all already contained several moments of joy, from architectural details to the way the light streamed through the living room windows," says interior designer Anna Møller. "My job was to enhance them. It was all about creating rich, cosy spaces that expressed a tension between graphic lines and soft, sinuous curves."
Anna’s client for this modern home, a family of four, already lived in the 1930s building and jumped at the chance to upgrade to a home with a more generous footprint. "We wanted a space where we could all eat together, a separate TV room for laidback movie watching and two bathrooms so as to avoid traffic jams in the mornings," says one of the clients, a fashion designer. "We knew we could do something clever by rationalising the layout and were drawn to the simplicity and honesty of Anna’s work."
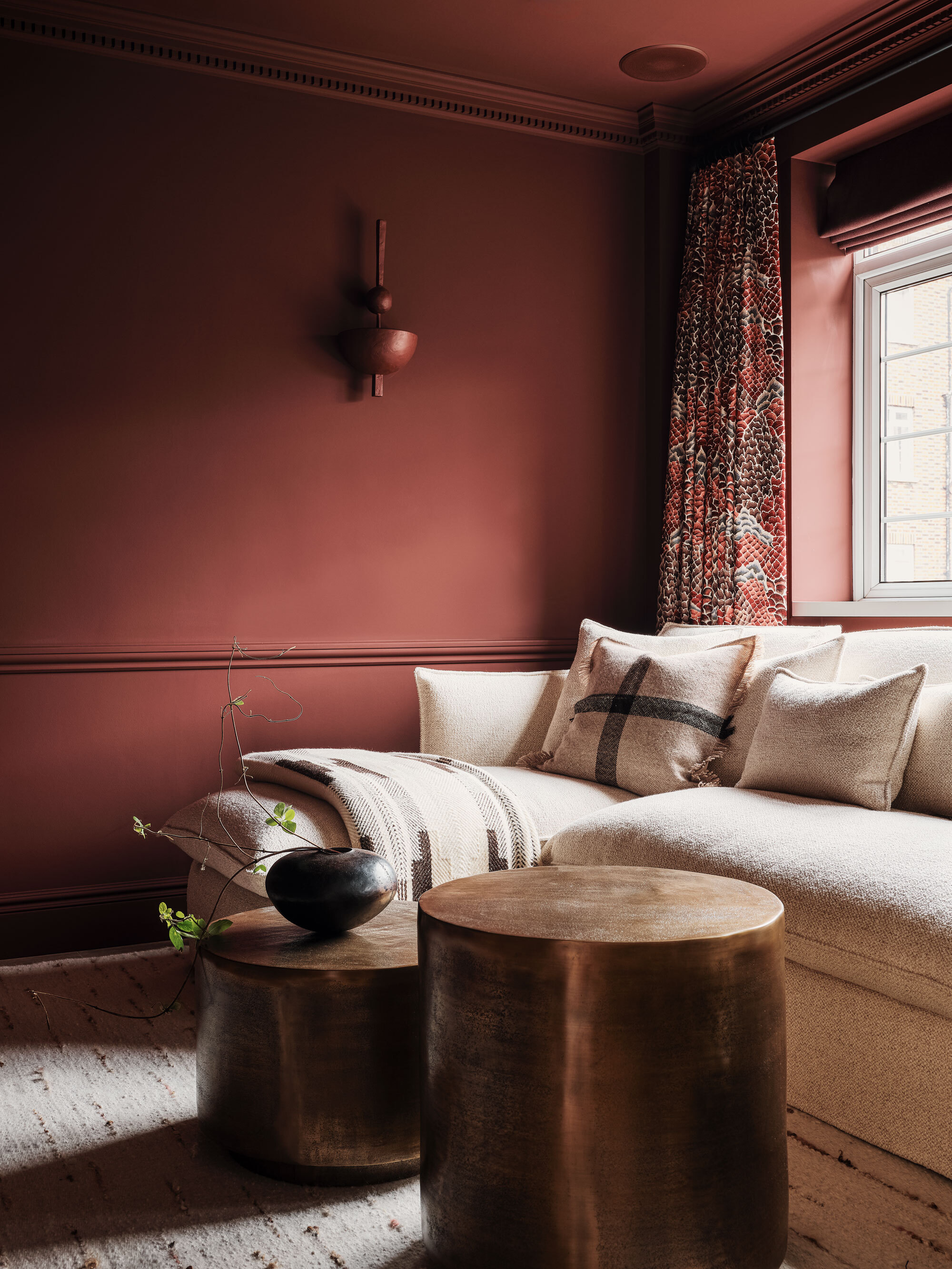
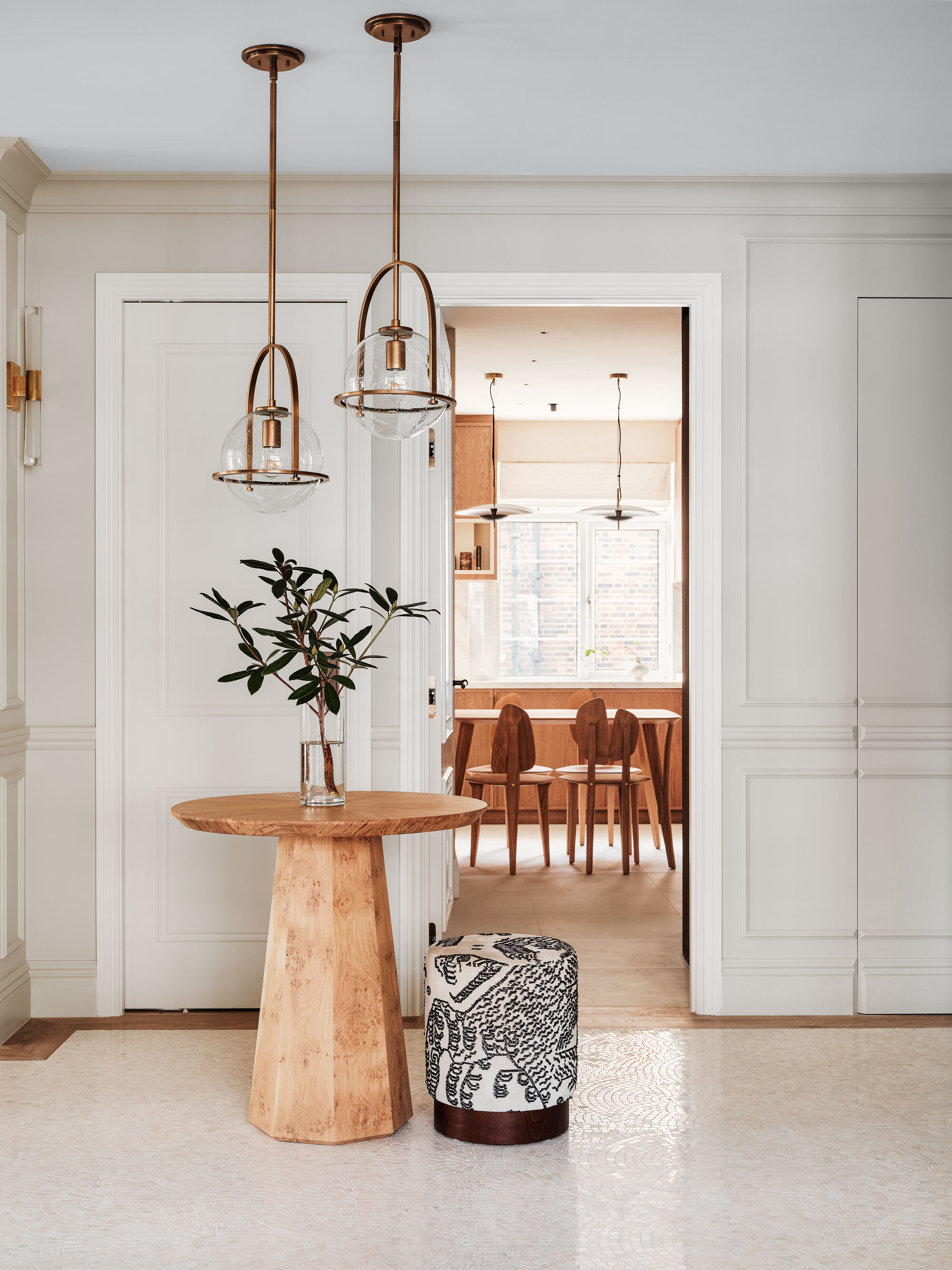
Counter-intuitively, the first task was to reduce three bedrooms to two. "It was all about creating an ergonomic design that suited the lifestyle of the family," explains Anna. "So we merged two bedrooms to make one, more generous, principal room and reworked the two bathrooms, extending them and turning one into an ensuite. Though we technically lost a guest bedroom, we created a dual-function space out of the TV room, which has a sofa-bed to accommodate visitors."
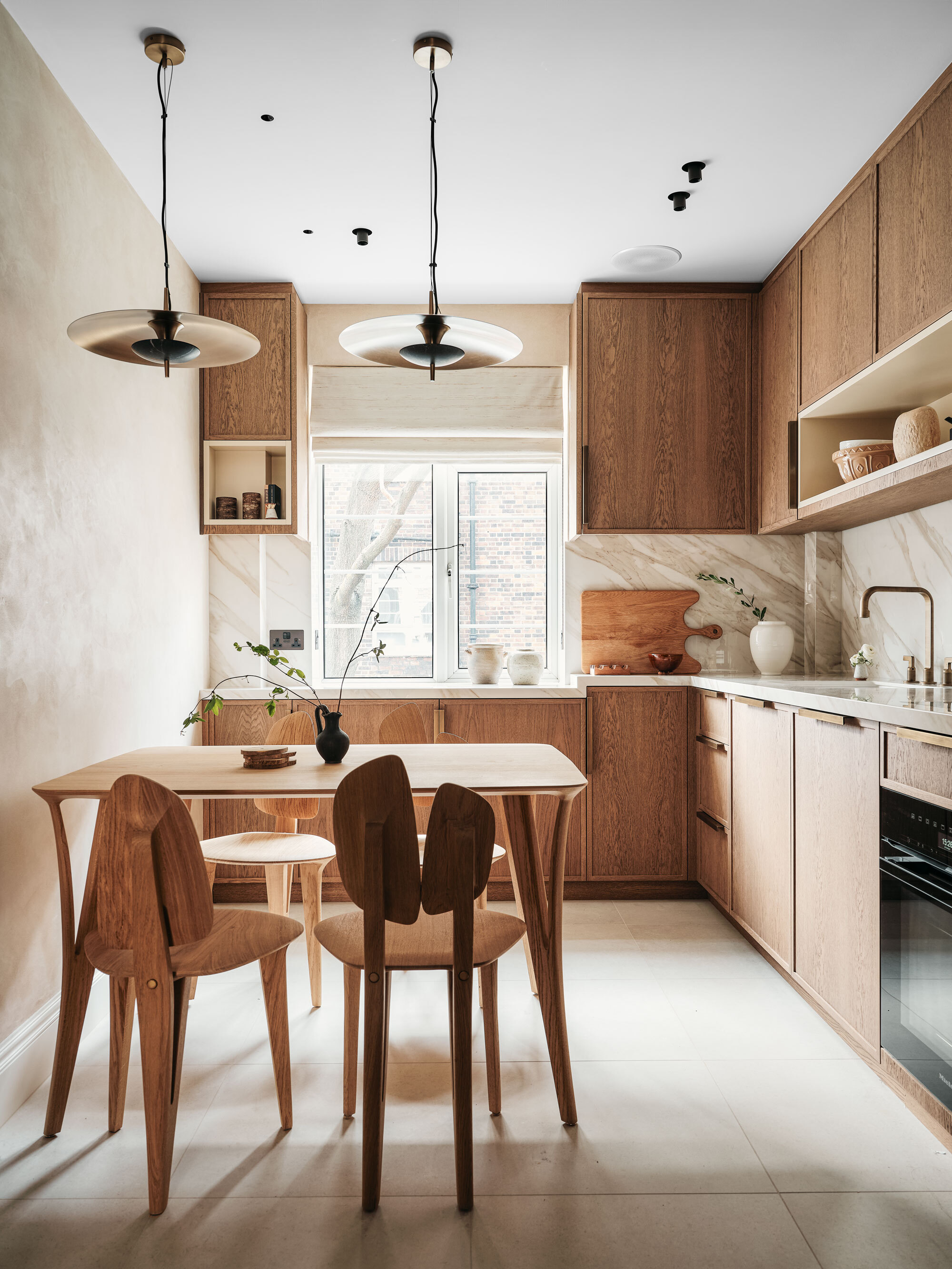
"Having gone through many potential layouts we landed on the one that gave the family the most storage as well as the opportunity to have informal meals together."
Driven by rigorous shapes and well thought-out interior architecture, Anna conceived schemes that riff on her Danish heritage (her paternal grandparents, an architect and a landscape gardener from Copenhagen, built their own home in the English countryside).
Walls and floors take the lead in her designs, she says, with fabrics and decorative elements following on. And so, herringbone wood flooring co-exists with delicate mosaics and generous wood borders frame traditional carpet. Throughout, those transitions in flooring are meticulously finished, either seamlessly or with paper thin brass joins.
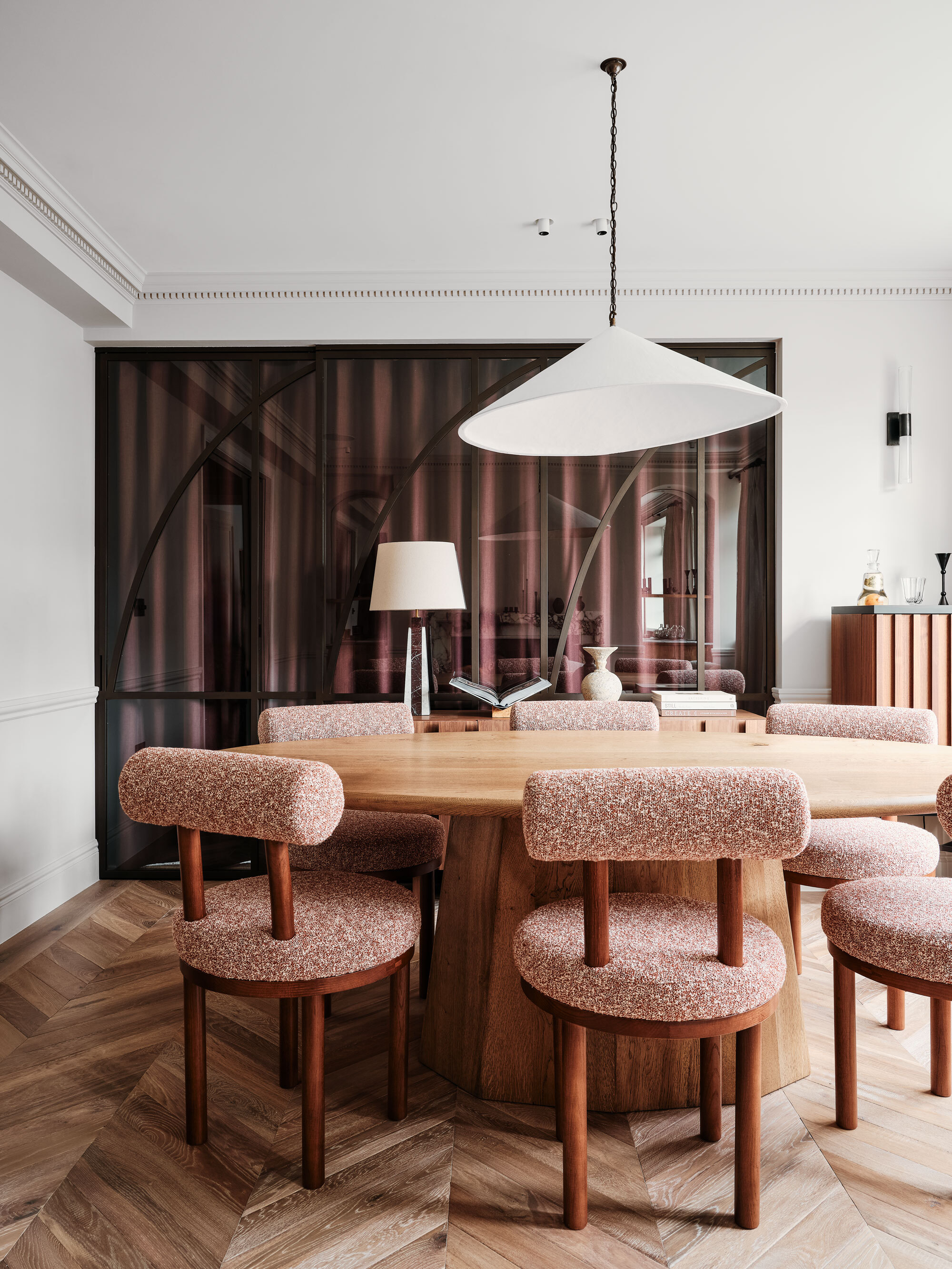
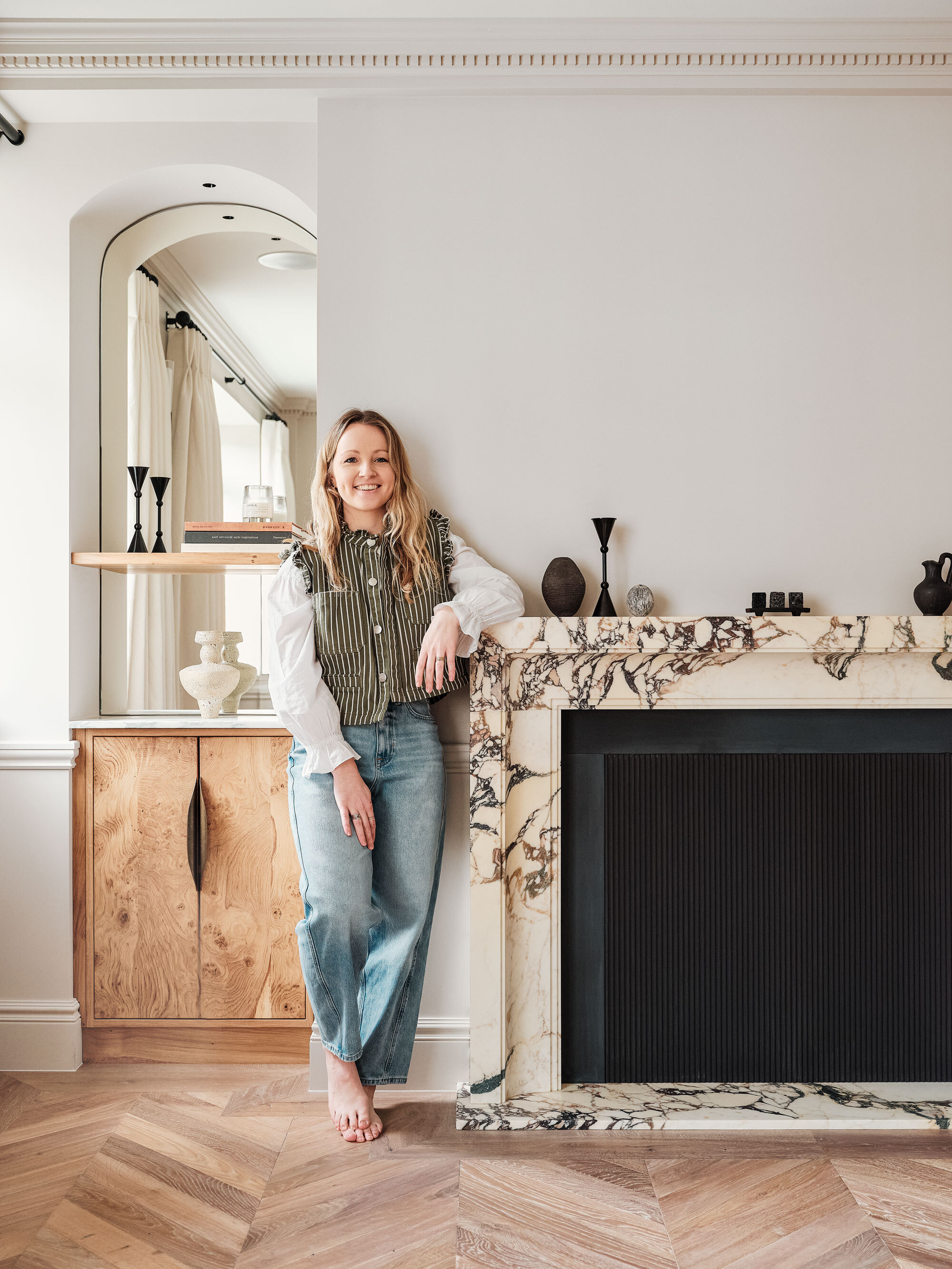
Key to the success of this renovation is a selection of craft-made pieces, from the bespoke Pippy oak alcove cupboards and English oak dining table by Sebastian Cox, to the hand-carved kitchen table and chairs by French maker Alexandre La Bruyere, which Anna cites as her favourite pieces for their perfect blend of form and function.
"I’m a firm believer that we have a better, more intimate relationship with eco-conscious furniture that expresses its materiality simply," she says. "It’s harder to feel that connection when looking at a plastic chair. But a raw timber table, or a wool upholstered bench immediately resonates because of its connection to nature. That’s absolutely my design language."
The Livingetc newsletters are your inside source for what’s shaping interiors now - and what’s next. Discover trend forecasts, smart style ideas, and curated shopping inspiration that brings design to life. Subscribe today and stay ahead of the curve.
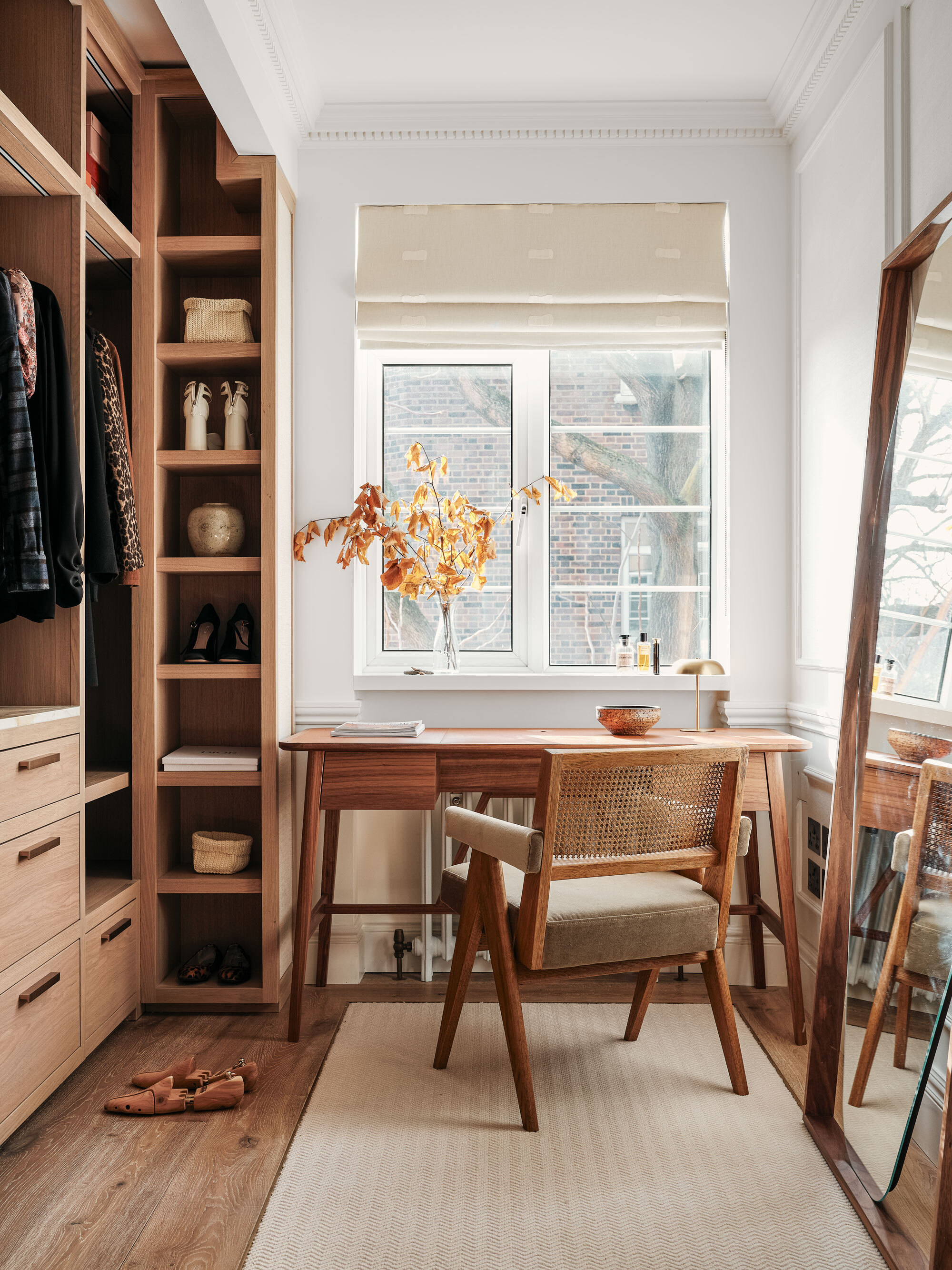
"We meticulously planned the open wardrobe and desk area," says Anna. The space is defined by a timber border and inset carpet with a brass inlay detail.
As a result, this home is saturated in texture, from fluted wooden cabinetry to a relaxed mix of materials with a tactile handle. Decorating with earth tones such as warm terracotta, wine reds, sands, and oat tones have grounding appeal. "This is a home that plays on its series of enclosed spaces, so it suits those cosseting colors," says Anna.
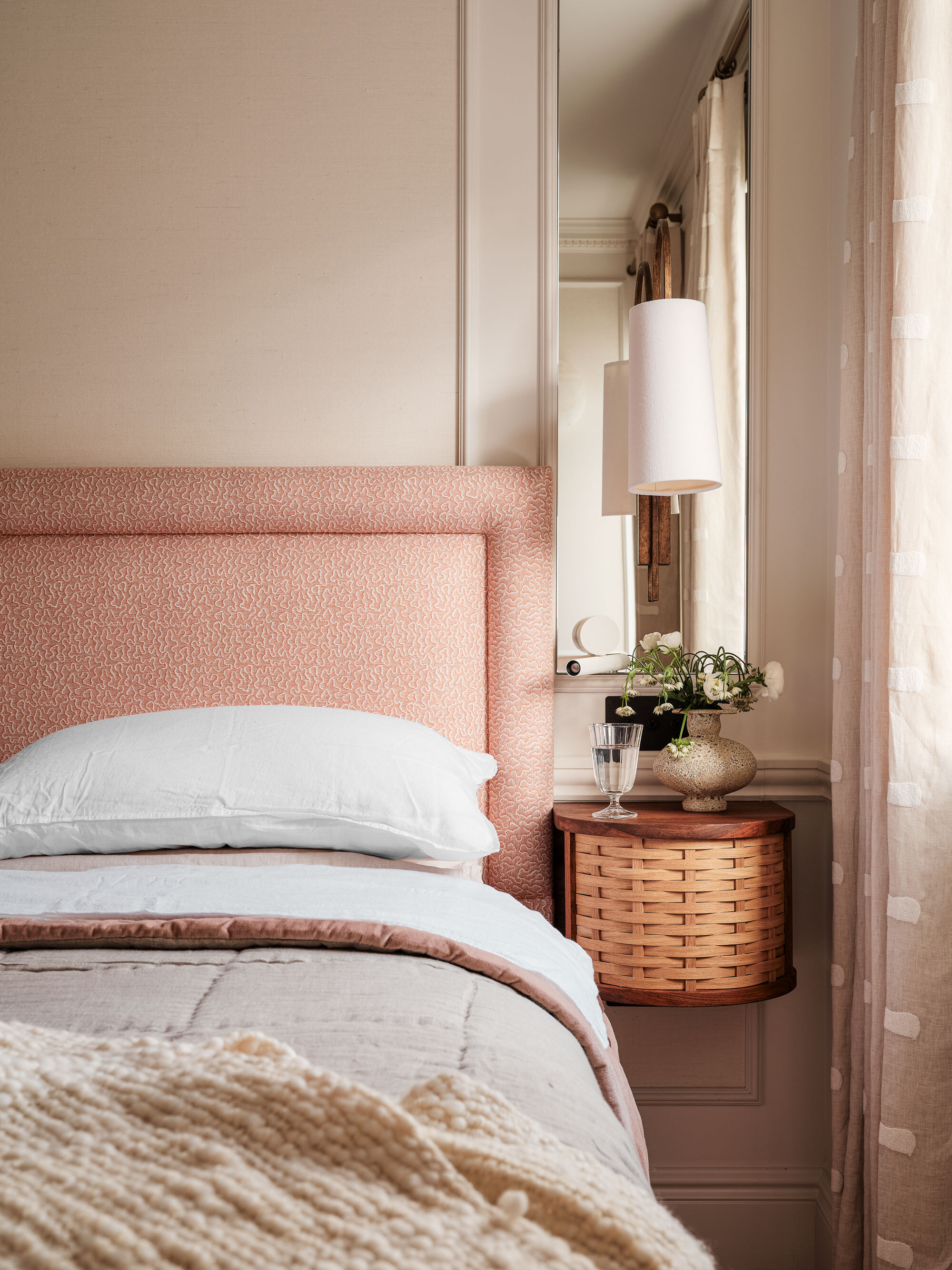
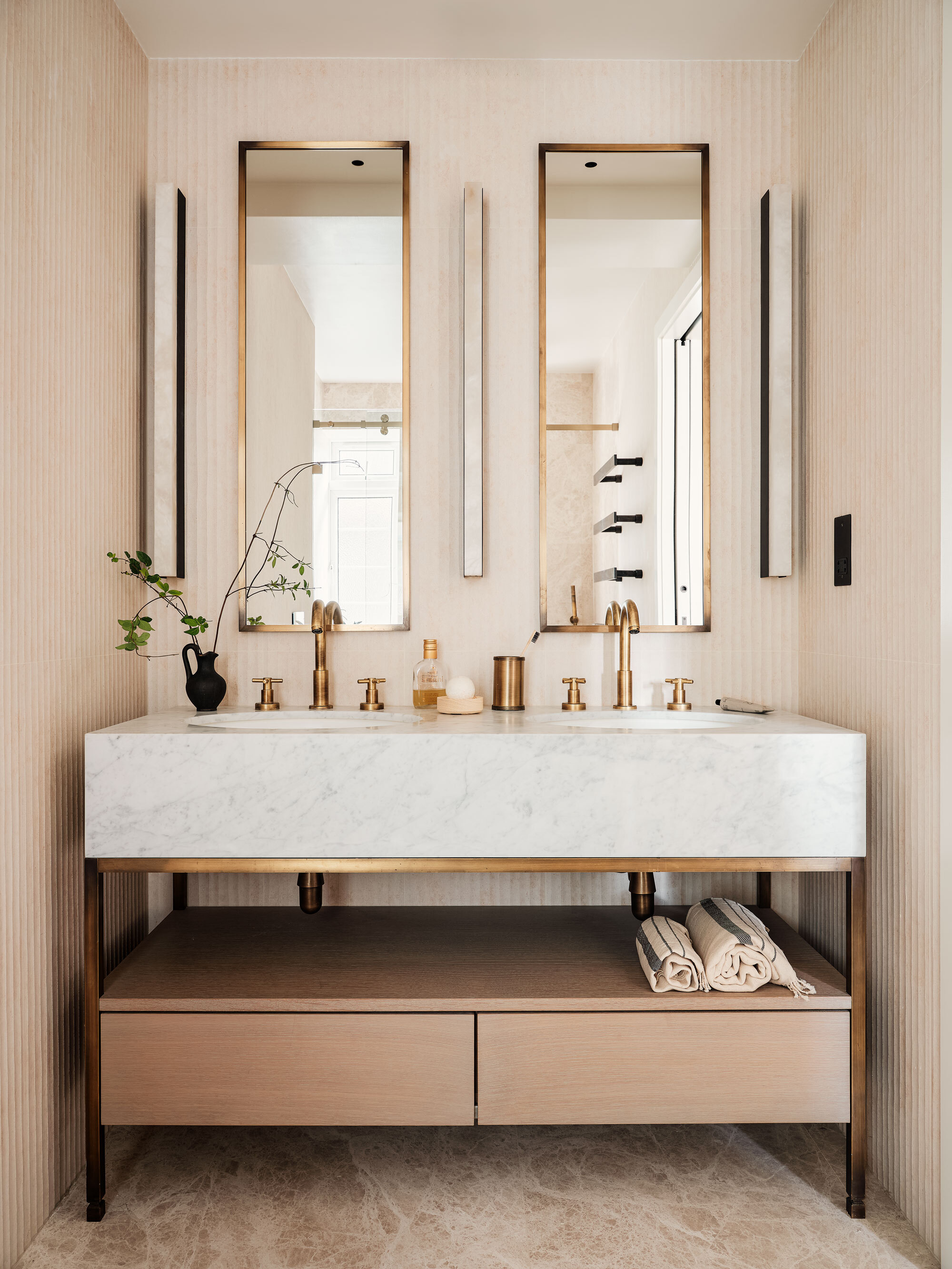
Above all, there’s more room for this family to make new memories. "Now, in the evening, we sit at the dining table as a family playing our favorite board games," says the owner. "Or we retreat to the TV room and simply chill. Our home feels like a sanctuary, while also being the perfect blend of luxe and eco-conscious chic."
Specializing in interiors, travel, food, lifestyle and thought pieces, Emma J Page is a UK journalist, editor and commissioning editor. She has a prolific freelance career, writing for publications including Livingetc, Homes & Gardens, The Times Magazine, House & Garden, The World of Interiors, Stella, Architectural Digest, The Telegraph Magazine, Food & Travel and Evening Standard among many others. An influential voice among a number of genres, she regularly writes trends pieces, in-depth profiles, homes stories and interiors news. Her first book, London Shopfronts, in collaboration with photographer Rachael Smith, was published in autumn 2021 by Hoxton Mini Press.
