Smart glass maximises light and privacy in this stylish apartment
Smart glass windows allow natural light to flow through this once dingy space
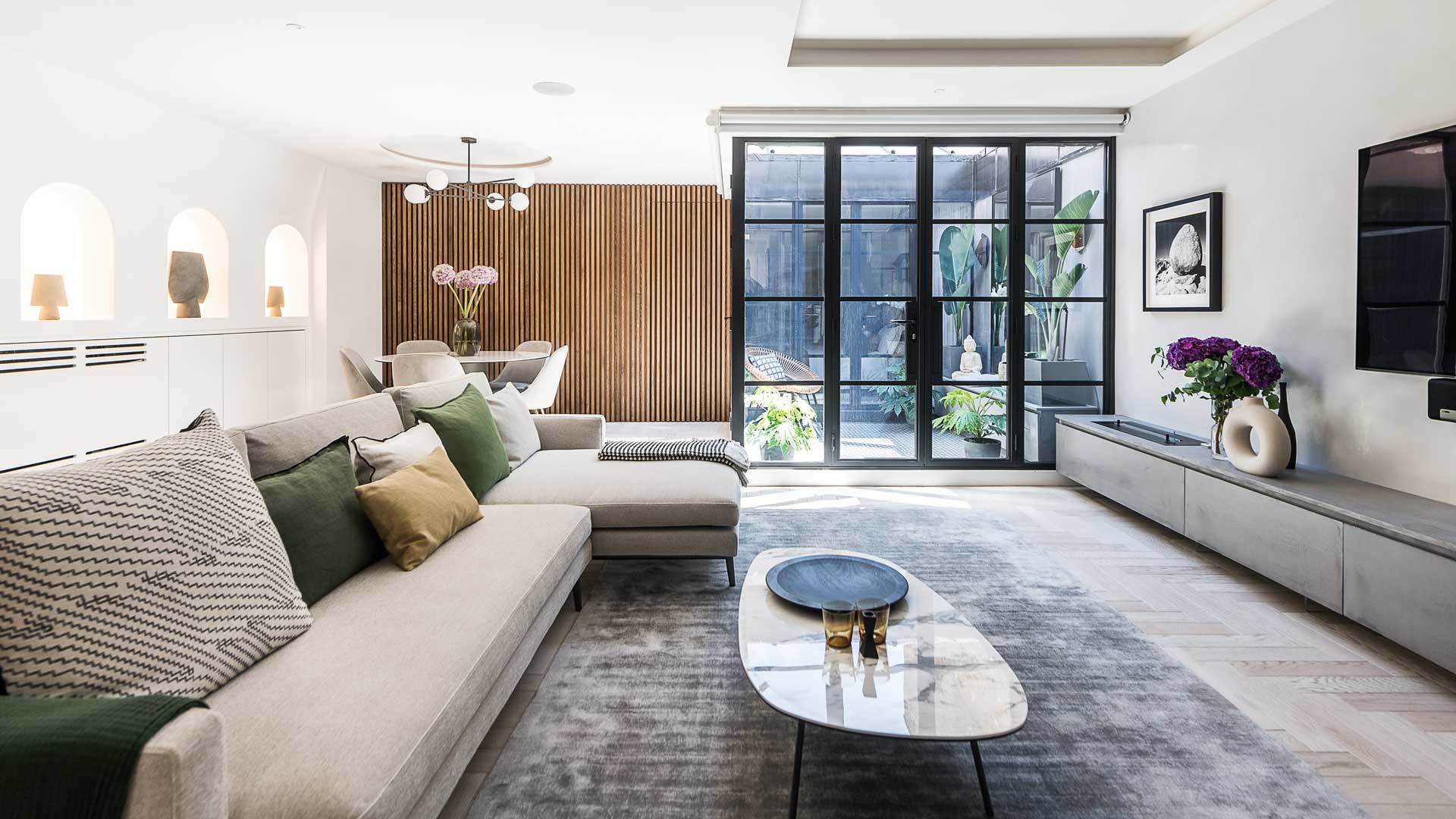
THE PROPERTY
Design studio, Day True, has breathed new life into a dark, dated and disjointed two-bedroom apartment in Mayfair, transforming it into a stylish modern home.
Positioned in a unique setting, the property is entered through a church and a large open central courtyard with a tranquil water fountain.
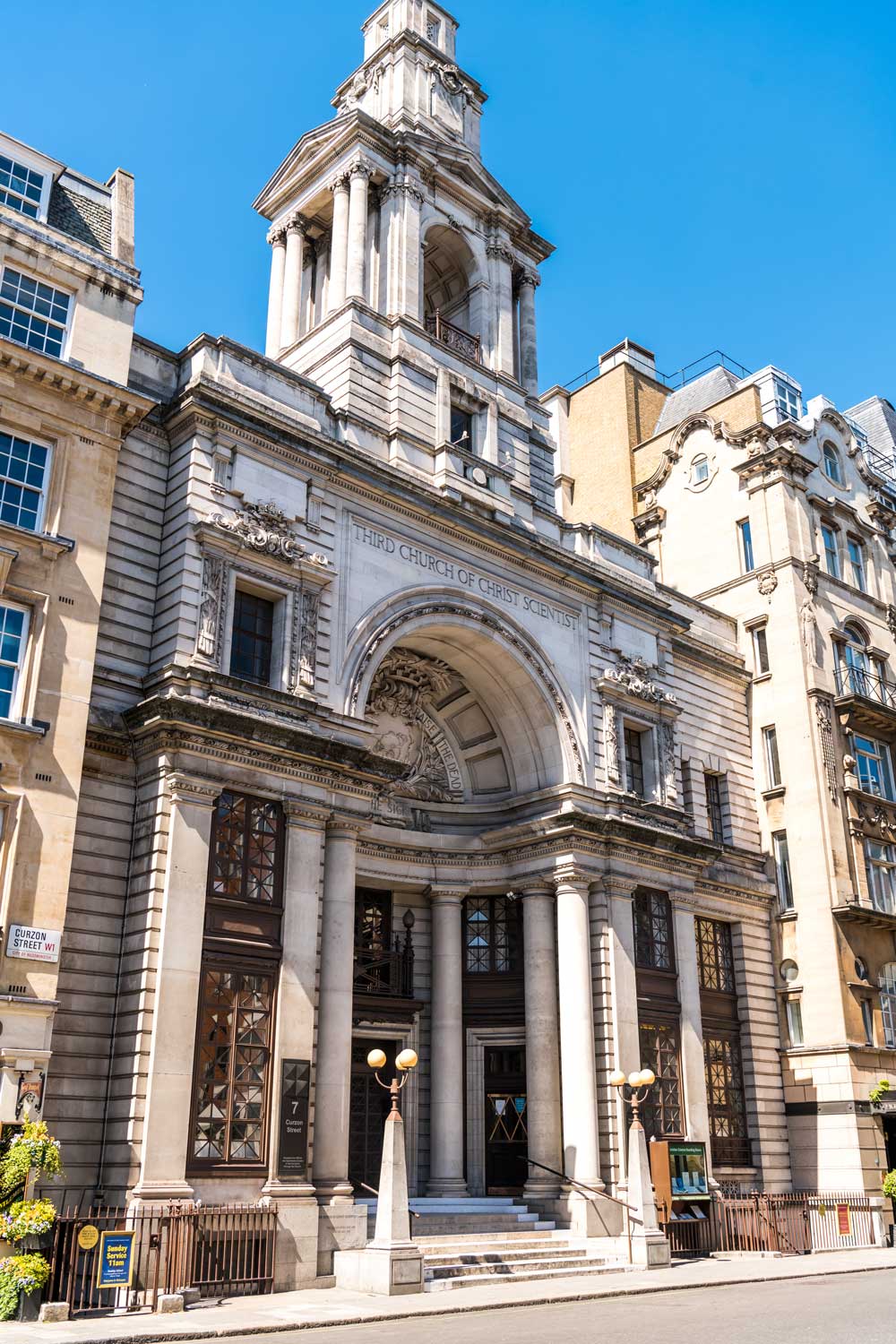
See Also: An 1830's Grade II listed Captain's House in Greenwich is modernised and extended
LIVING AREA
With a brief to maximise natural light and to create a feeling of space, all of the existing rooms in the apartment, bar the guest bathroom, were reconfigured.
Looking at the floor plan as one whole space, Day True divided and zoned the property to create an bright, open and flowing apartment.
Herringbone flooring was laid throughout to achieve a seamless and consistent flow, which maintained the feeling of space.
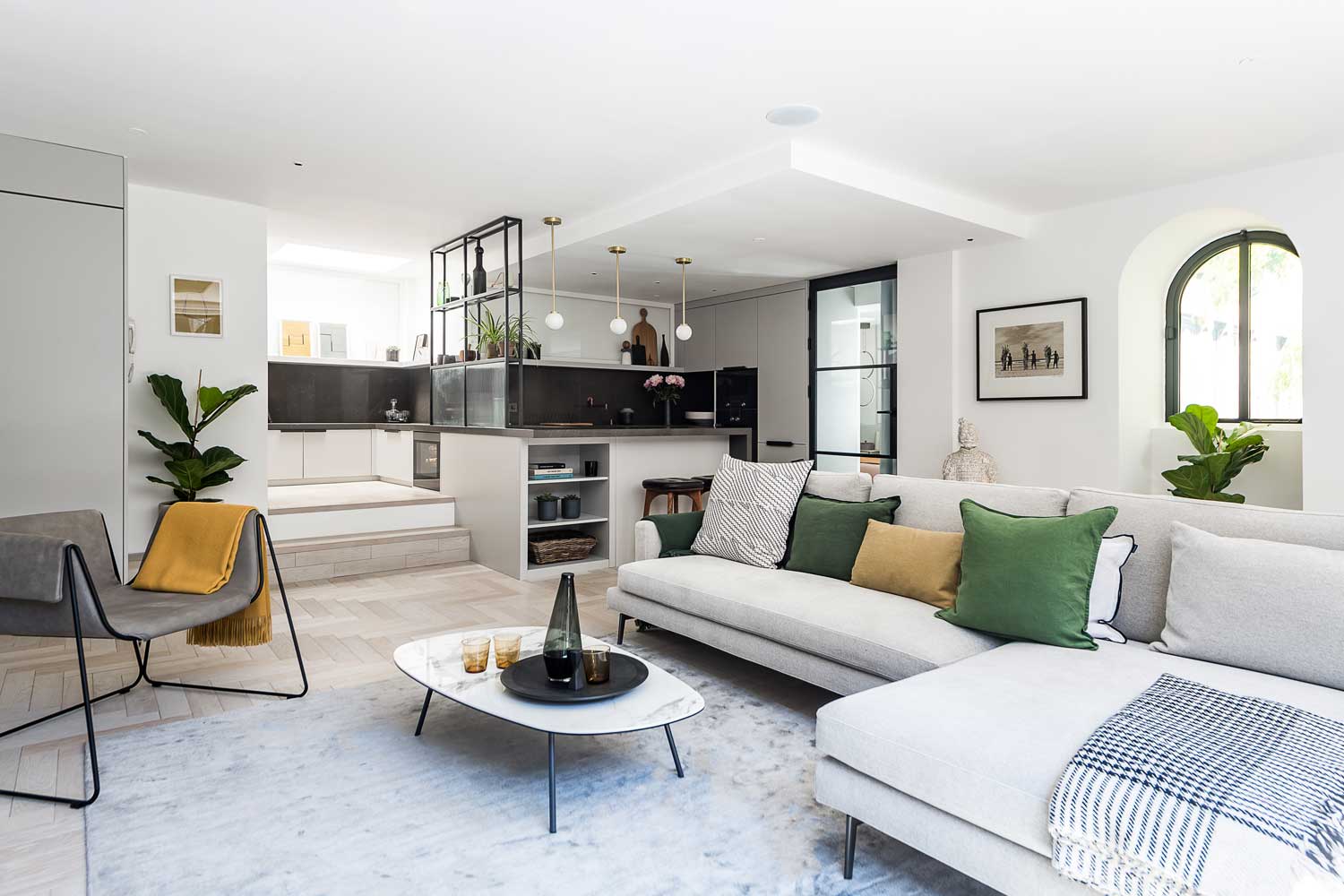
Forming a central focal point to the property’s new layout was an internal patio, which Day True was able to maximise the view of through almost every room in the apartment, flooding light into the home and achieving balance throughout.
Be The First To Know
The Livingetc newsletters are your inside source for what’s shaping interiors now - and what’s next. Discover trend forecasts, smart style ideas, and curated shopping inspiration that brings design to life. Subscribe today and stay ahead of the curve.

DINING AREA
Walls were kept light with contrast and texture added through a vertical panelled wall in the dining area, to help draw the eye up and add height to the room. This also cleverly concealed a door to the master bedroom.
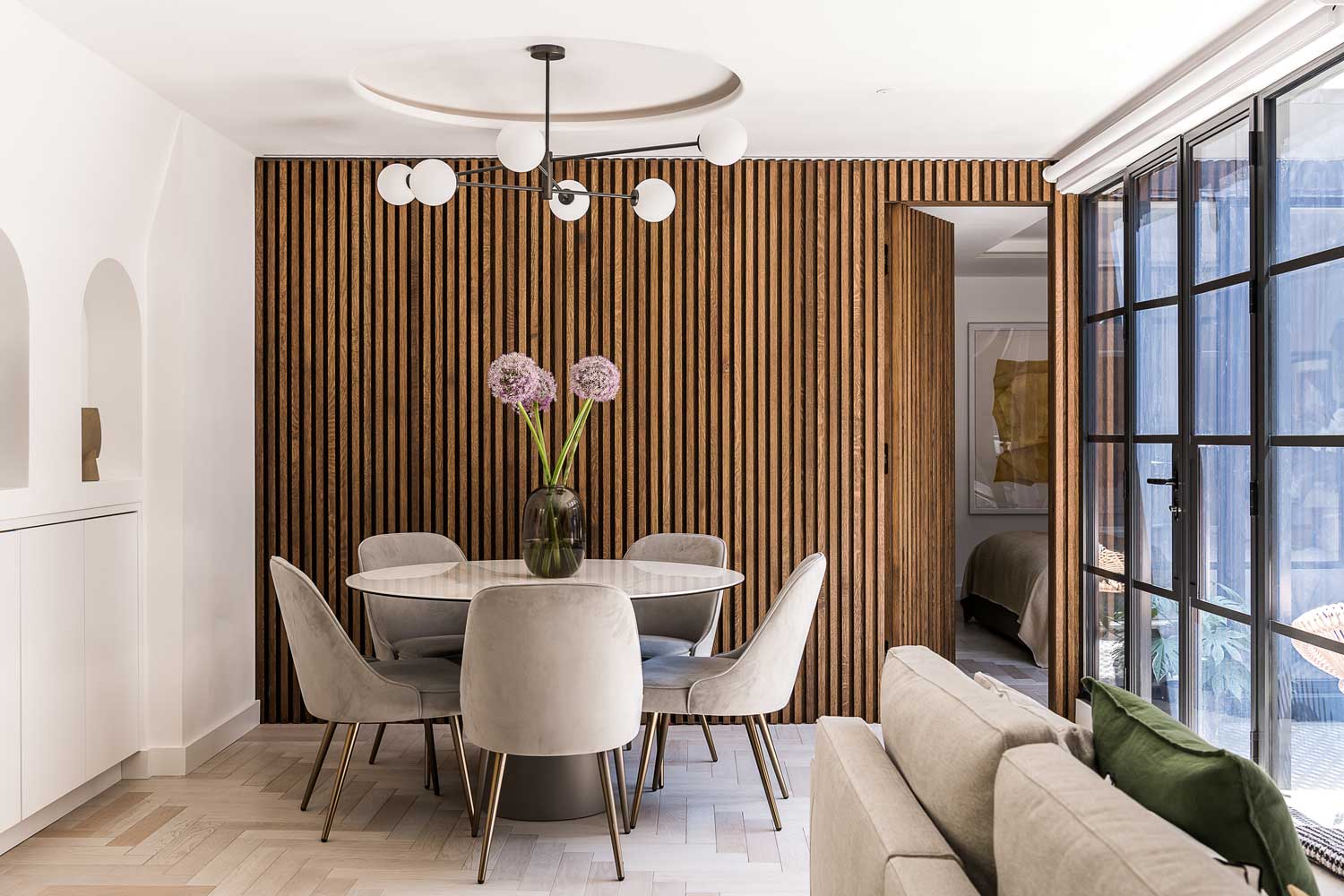
KITCHEN
With other internal walls removed, Day True installed a ‘mist’ system to ensure all building regulations were met, and that privacy could be achieved when desired but that light could flood the apartment from the courtyard.
The white kitchen was kept bright and was contrasted with bronze handles and a dark brown marble worktop and cladding.
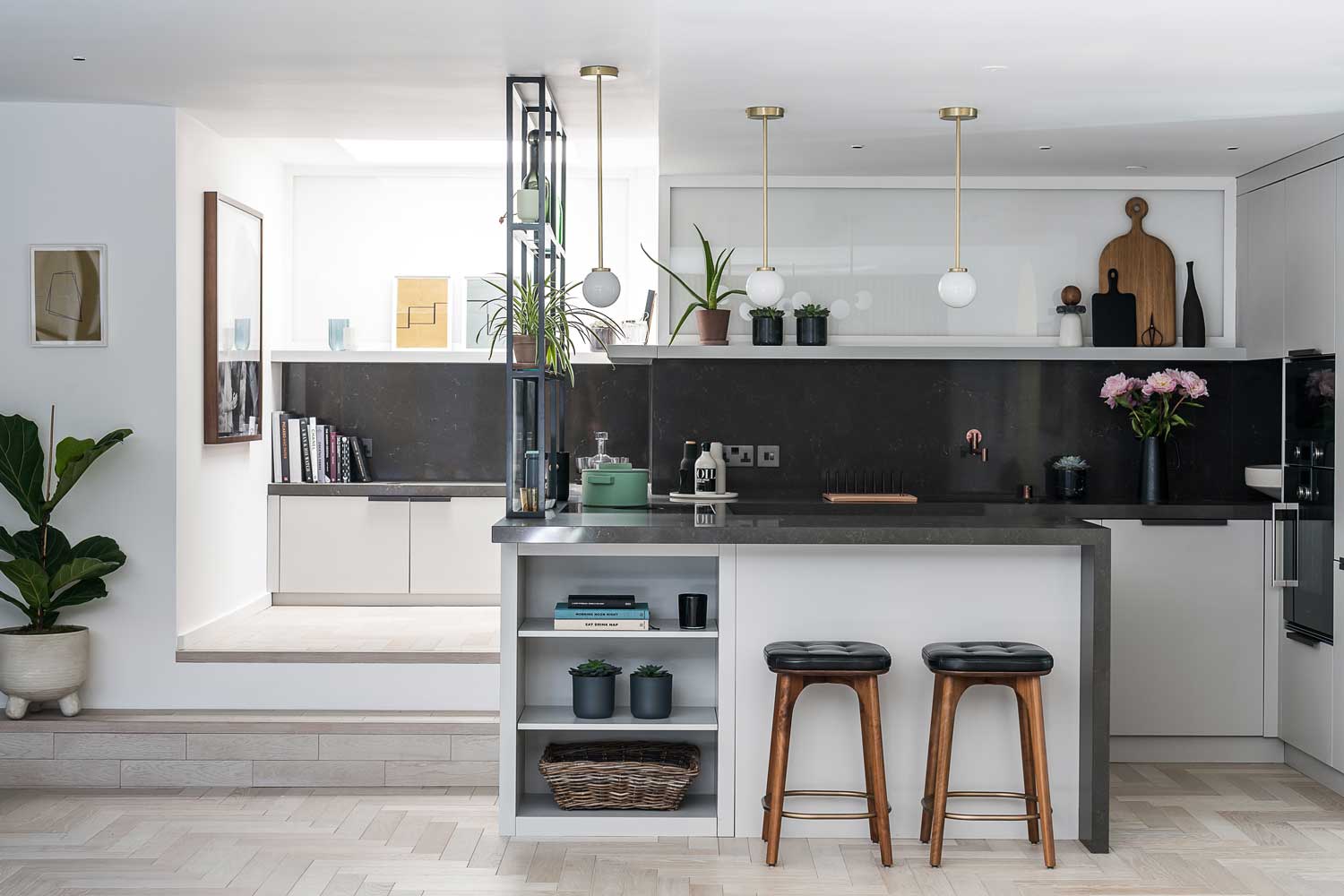
See Also: Striking and stylish white kitchen ideas
MASTER BEDROOM
The master bedroom was relocated to what was the original lounge space so that a large open plan bedroom, dressing room and ensuite could be created off the outdoor patio.
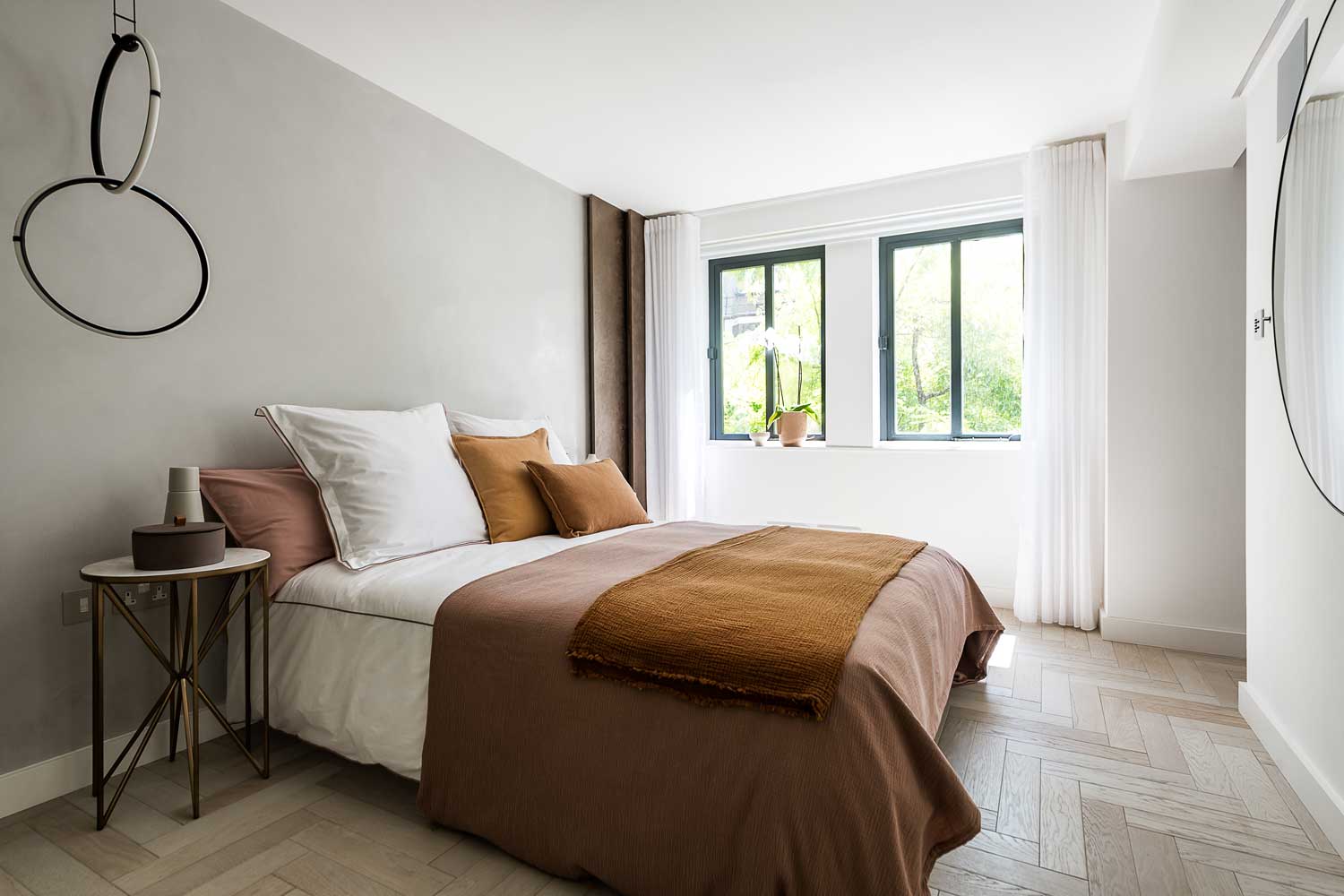
SHOWER ROOM
The WC was positioned behind a stud wall to provide privacy with a large walk-in shower hidden from view of the bedroom.
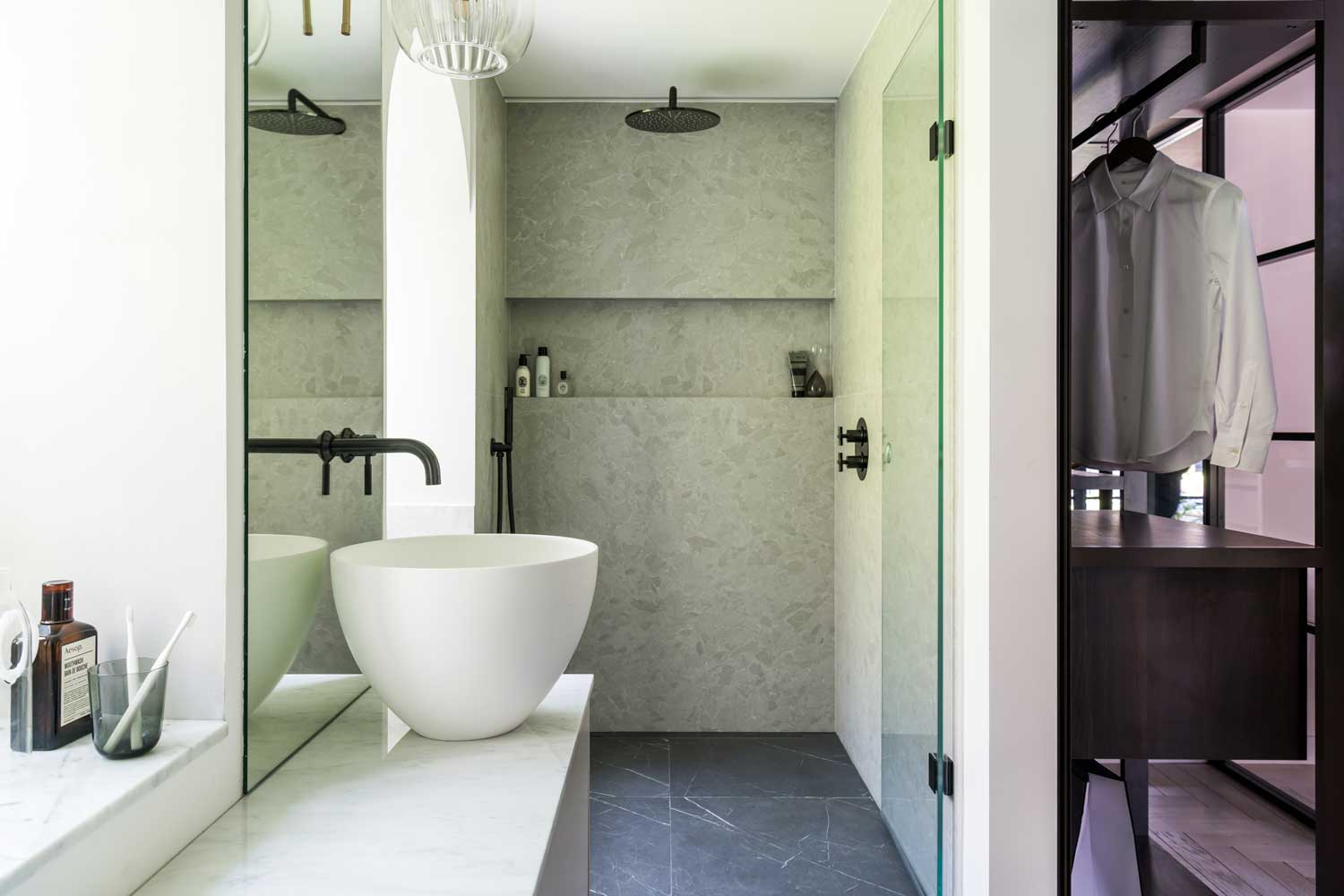
Smart glass was also installed to the external windows in the ensuite, to allow the greenery in the courtyard to be seen, yet at the touch of a button could turn opaque.
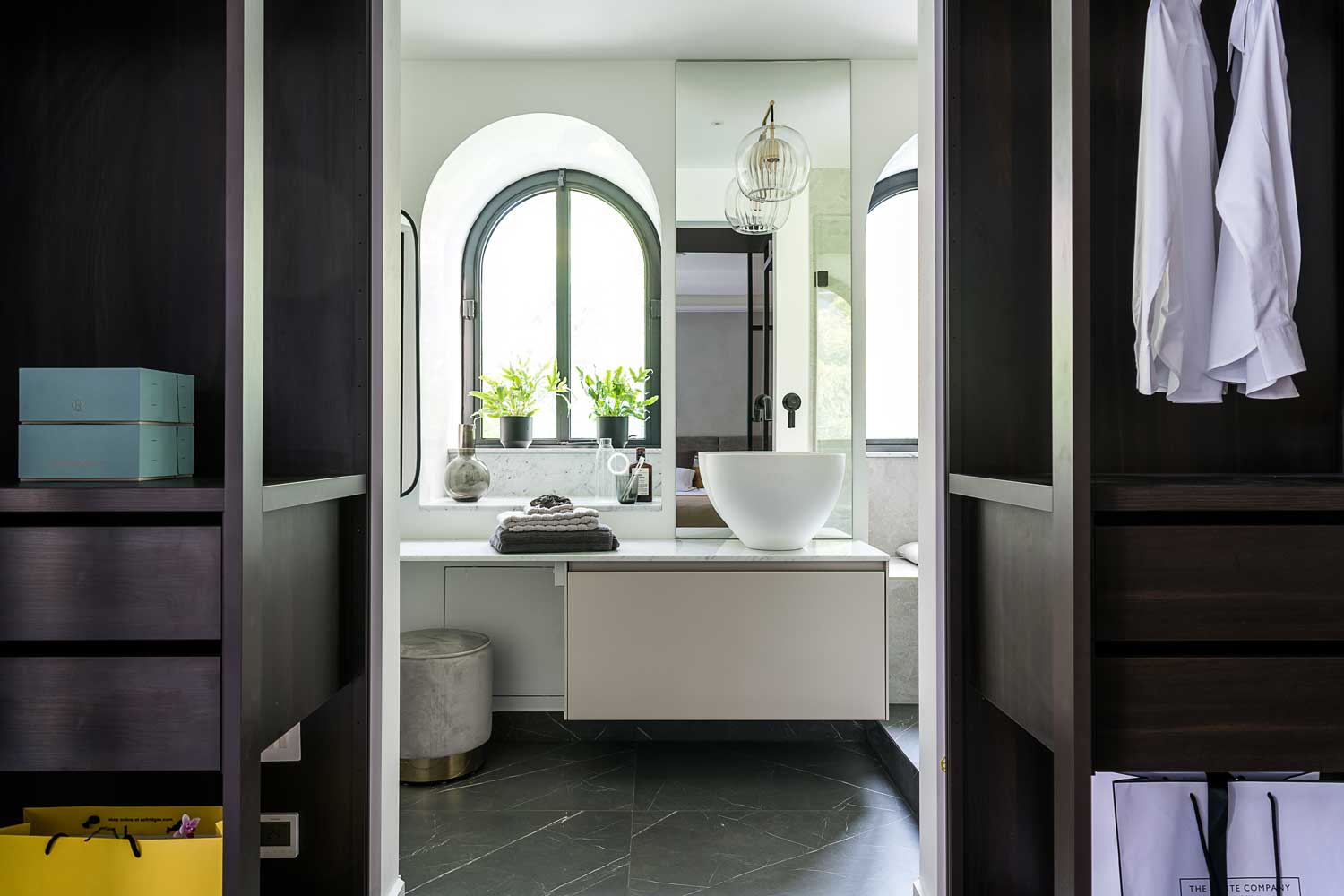
See Also: A period house in Hackney has been transformed into a light, modern, broken-plan family home
See more modern homes.
Jacky Parker is a London-based freelance journalist and content creator, specialising in interiors, travel and food. From buying guides and real home case studies to shopping and news pages, she produces a wide range of features for national magazines and SEO content for websites
A long-time contributor to Livingetc, as a member of the team, she regularly reports on the latest trends, speaking to experts and discovering the latest tips. Jacky has also written for other publications such as Homes and Gardens, Ideal Home, Red, Grand Designs, Sunday Times Style and AD, Country Homes and Interiors and ELLE Decoration.
-
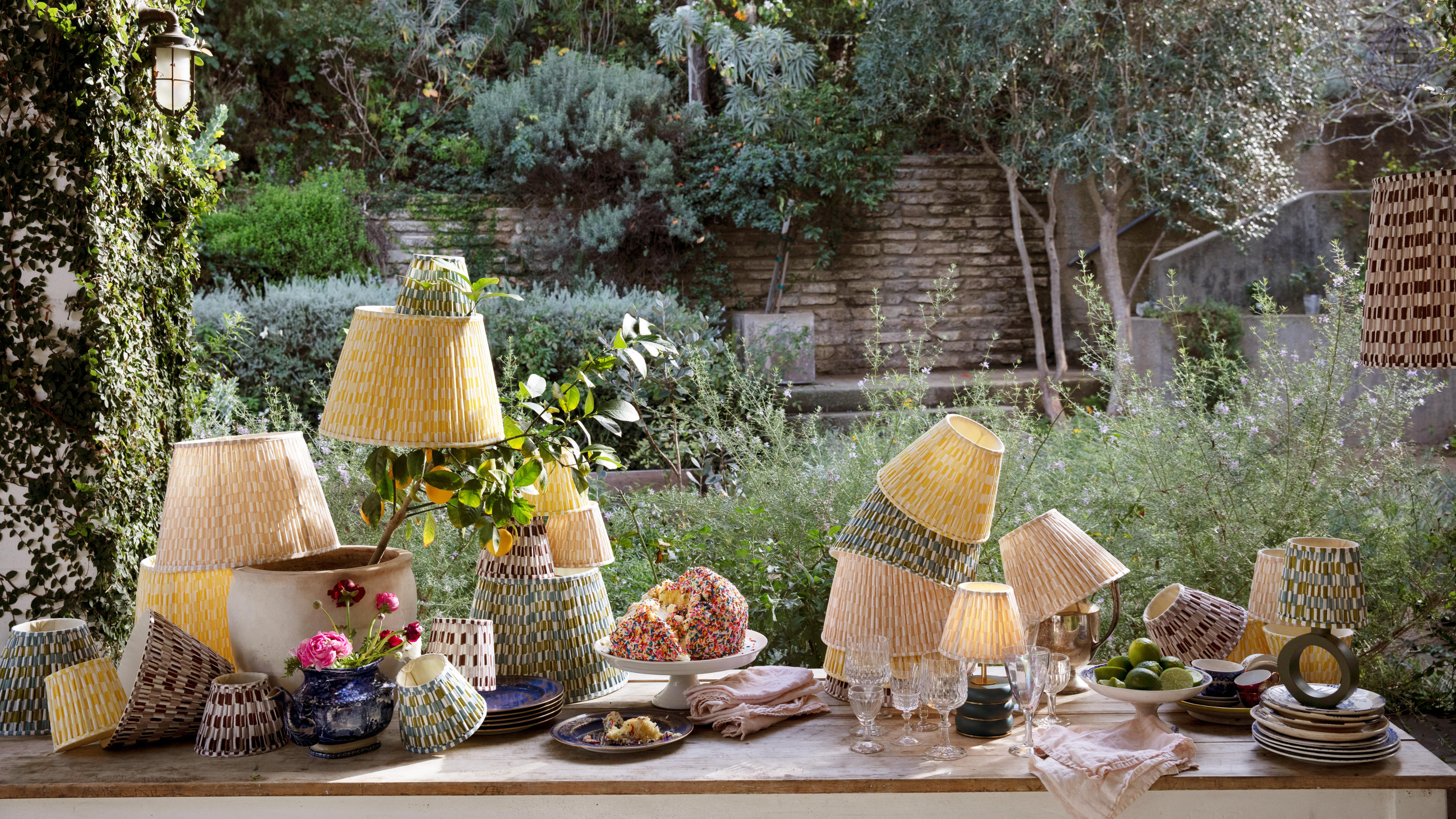 String Lights Are Over — This Outdoor Lighting Collab Is What Comes Next (And Fixes Your Backyard’s Biggest Issue)
String Lights Are Over — This Outdoor Lighting Collab Is What Comes Next (And Fixes Your Backyard’s Biggest Issue)No plugs, no problem. Pooky x The Novogratz makes a compelling case to ditch your string lights for good
-
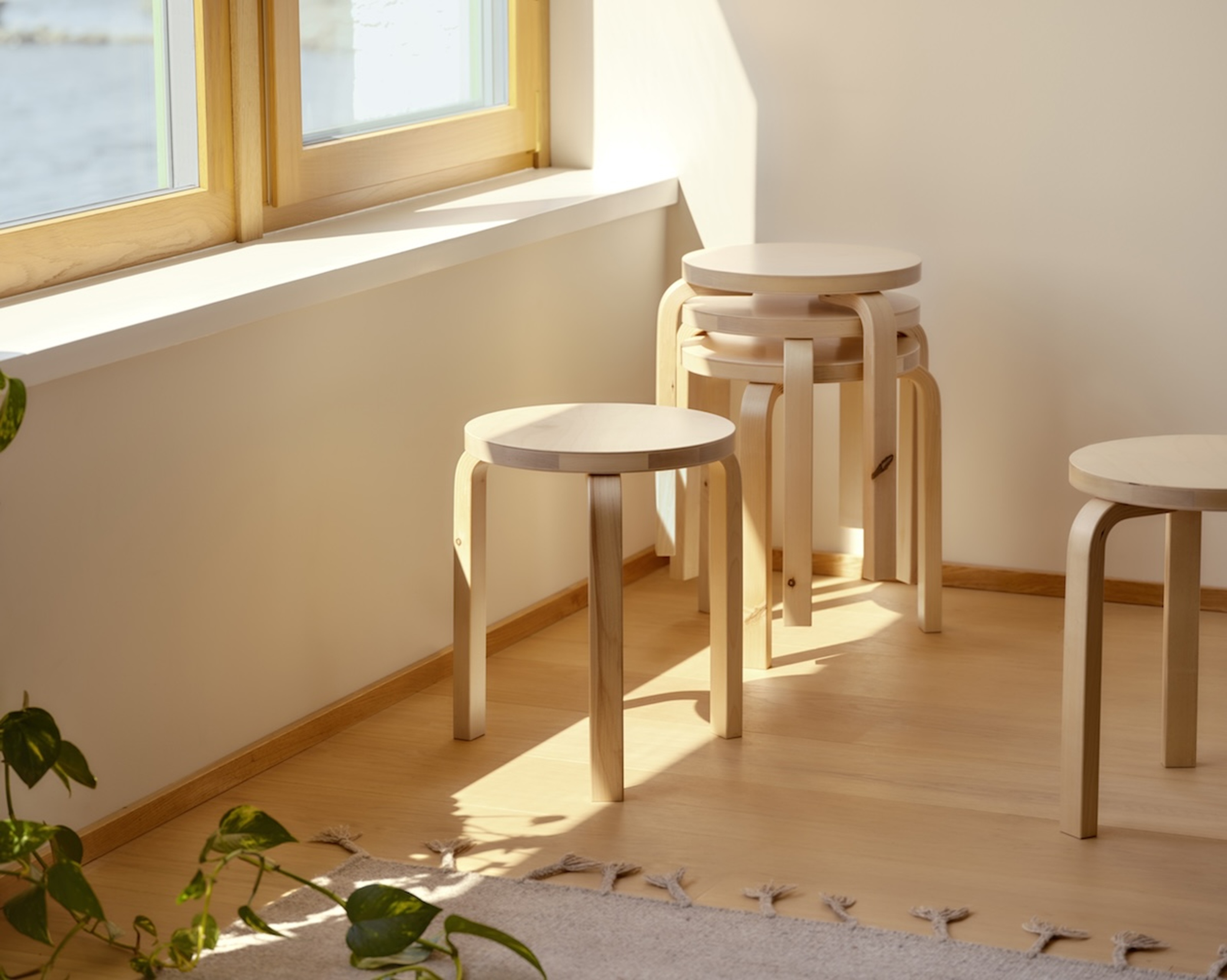 The Deep Dive — Why Architect and Designer Alvar Aalto Has a Last Legacy in Design
The Deep Dive — Why Architect and Designer Alvar Aalto Has a Last Legacy in DesignAlvar Aalto remains so significant to Finnish design — from how they approach the seasonal light to inspiring the mediums, designers, and brands that prove important to the country’s buoyant creative scene