Explore this spacious detached 1900s house in southeast London with stylish modern interiors
Edgy textures, luxe materials and a mix of vintage and bargain buys transformed a blank detached 1900s house in southeast London into a home full of personality.
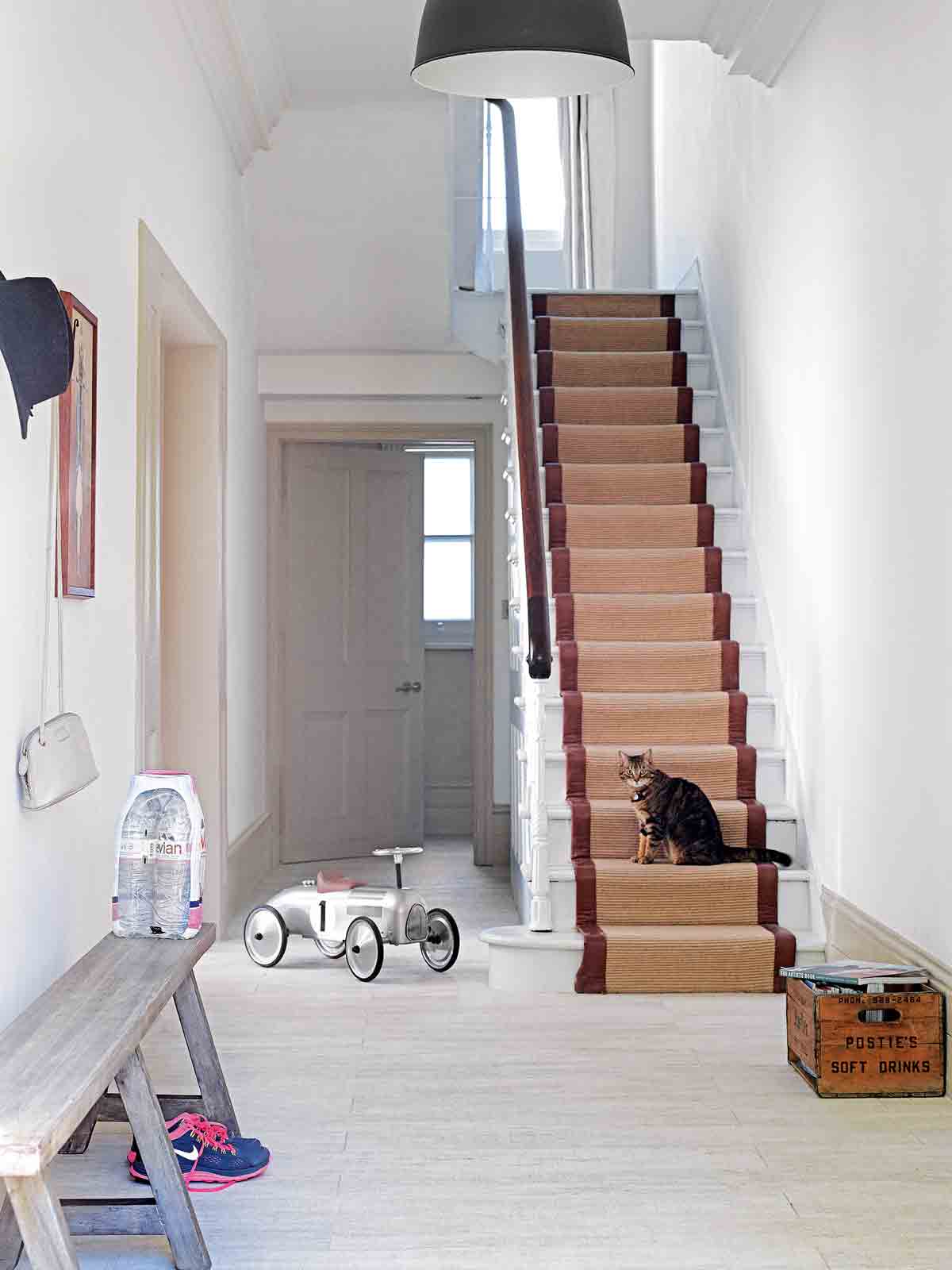
THE PROPERTY
A detached house built around 1900 in southeast London. The modern home has a large living room, reading room, WC, kitchen, dining area and utility room on the ground floor. On the first floor are the master bedroom and en suite, two guest bedrooms and a guest bathroom. On the top floor, there is a TV room, bathroom, home office and girls’ bedroom.
See more ultra-chic modern homes
HALLWAY
Super-durable, wood-effect ceramic tiles were chosen for the hallway (pictured above), which sees a lot of traffic. They were simply laid over the existing tiles. And although they can be tricky to clean, they’re very hard-wearing.
LIVING ROOM
This house is impressively spacious – with a living room large enough for dancing, a dining table that regularly has ten people around it, outside space that saw a summer garden party for 100 and two generous guest rooms.
But what to do with all those rooms? The solution is to give each a strong identity, so that the house feels alive. The kitchen is the hub. The living room also has a distinct personality. The rear part is for relaxing, while the front is a games room, complete with ping-pong table.
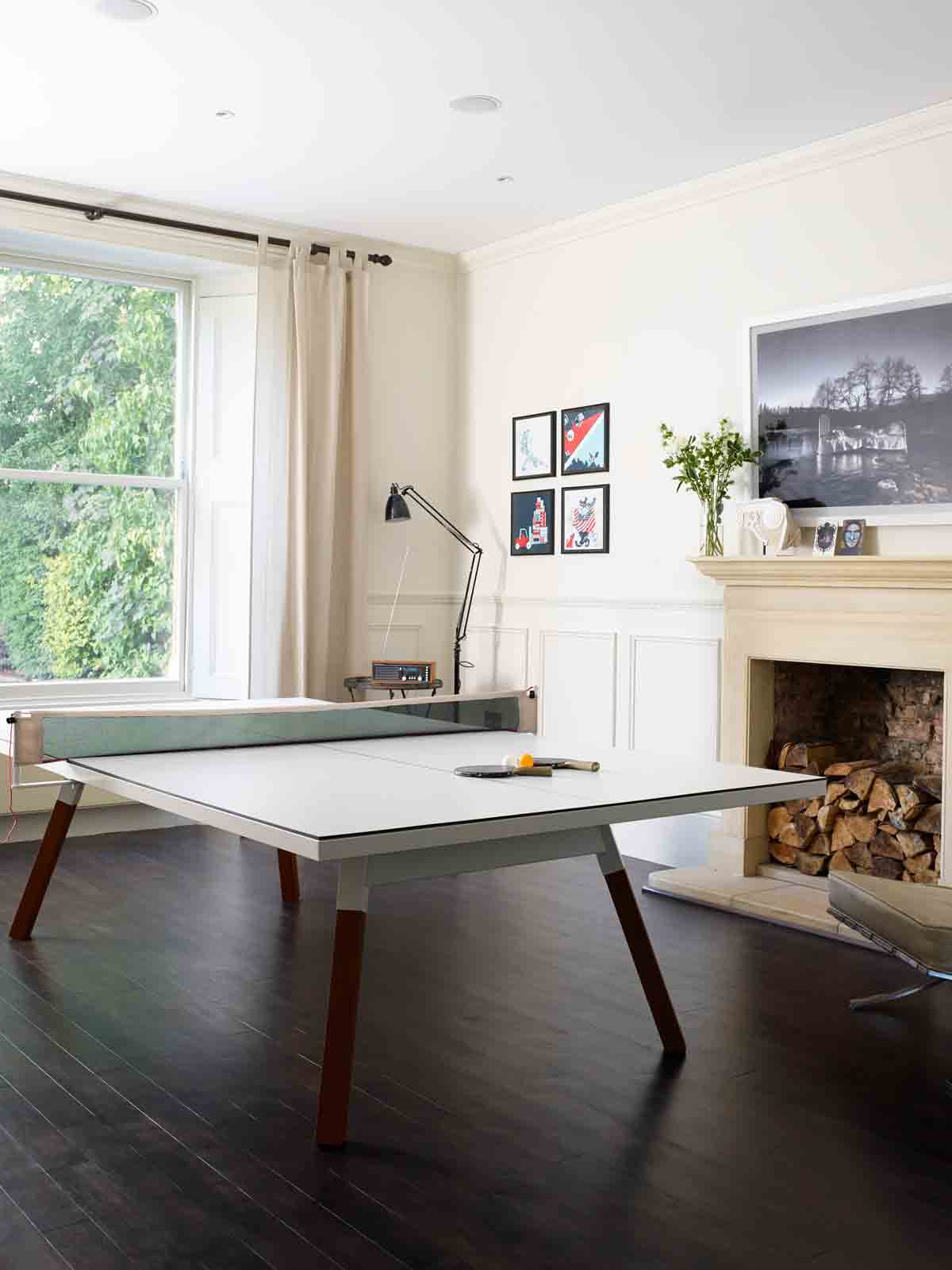
Furnishing a large property can also be tricky, but the owners solved this by focusing on the fabric of the building, not the furniture. By giving the surfaces supersized character, fitting painted panelling and period details such as ceiling roses, they then only needed a sprinkling of furniture to sit against the rich backdrops, much of which was sourced from eBay and vintage stores.
Wood panelling gives the large living room some traditional character, while an eccentric collection of favourite pieces brings heaps of personality.
Be The First To Know
The Livingetc newsletters are your inside source for what’s shaping interiors now - and what’s next. Discover trend forecasts, smart style ideas, and curated shopping inspiration that brings design to life. Subscribe today and stay ahead of the curve.
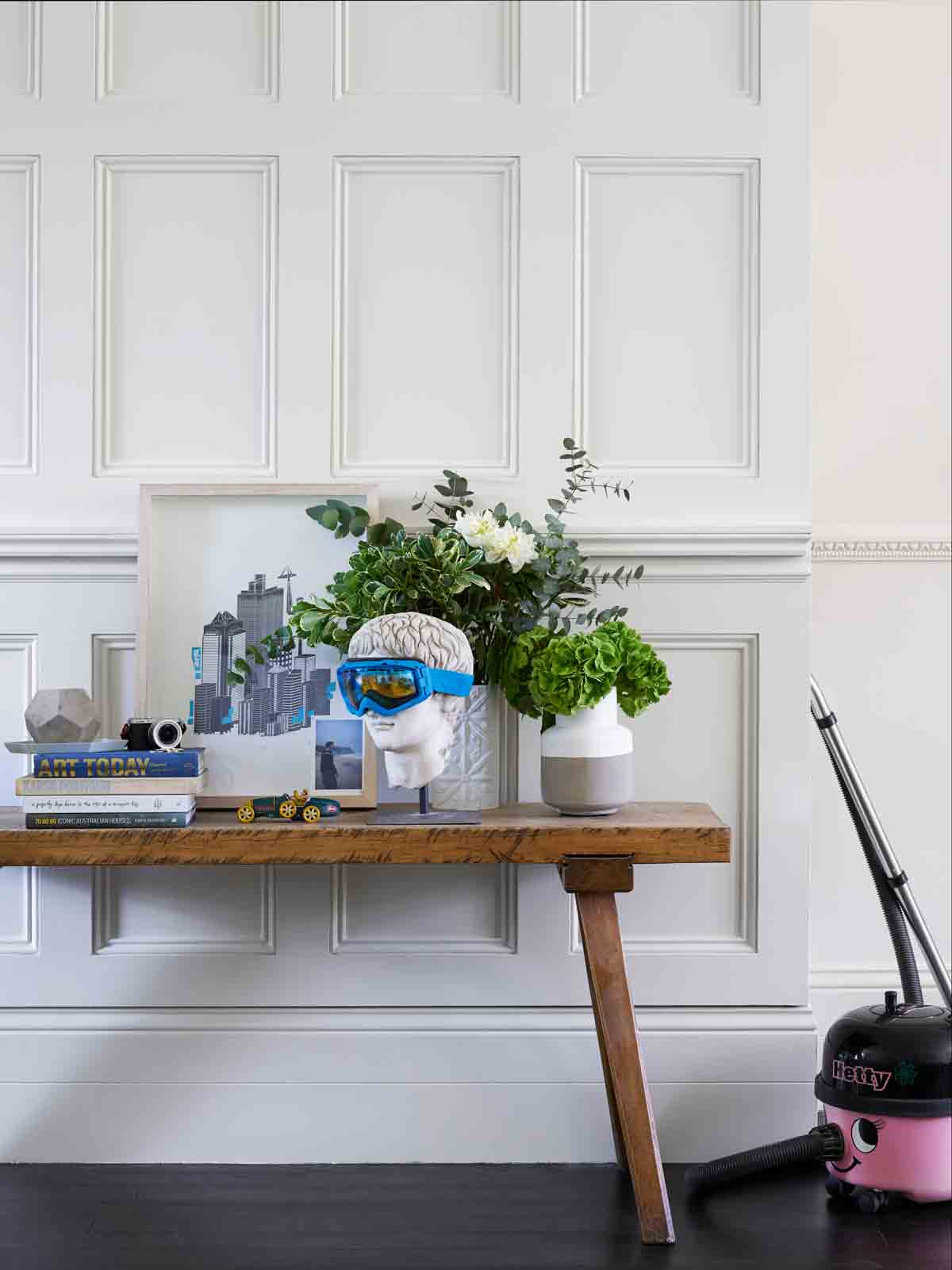
KITCHEN
The kitchen is full of clever design details – from the metro tiles inside the kitchen cabinets to the herb trough in the island.
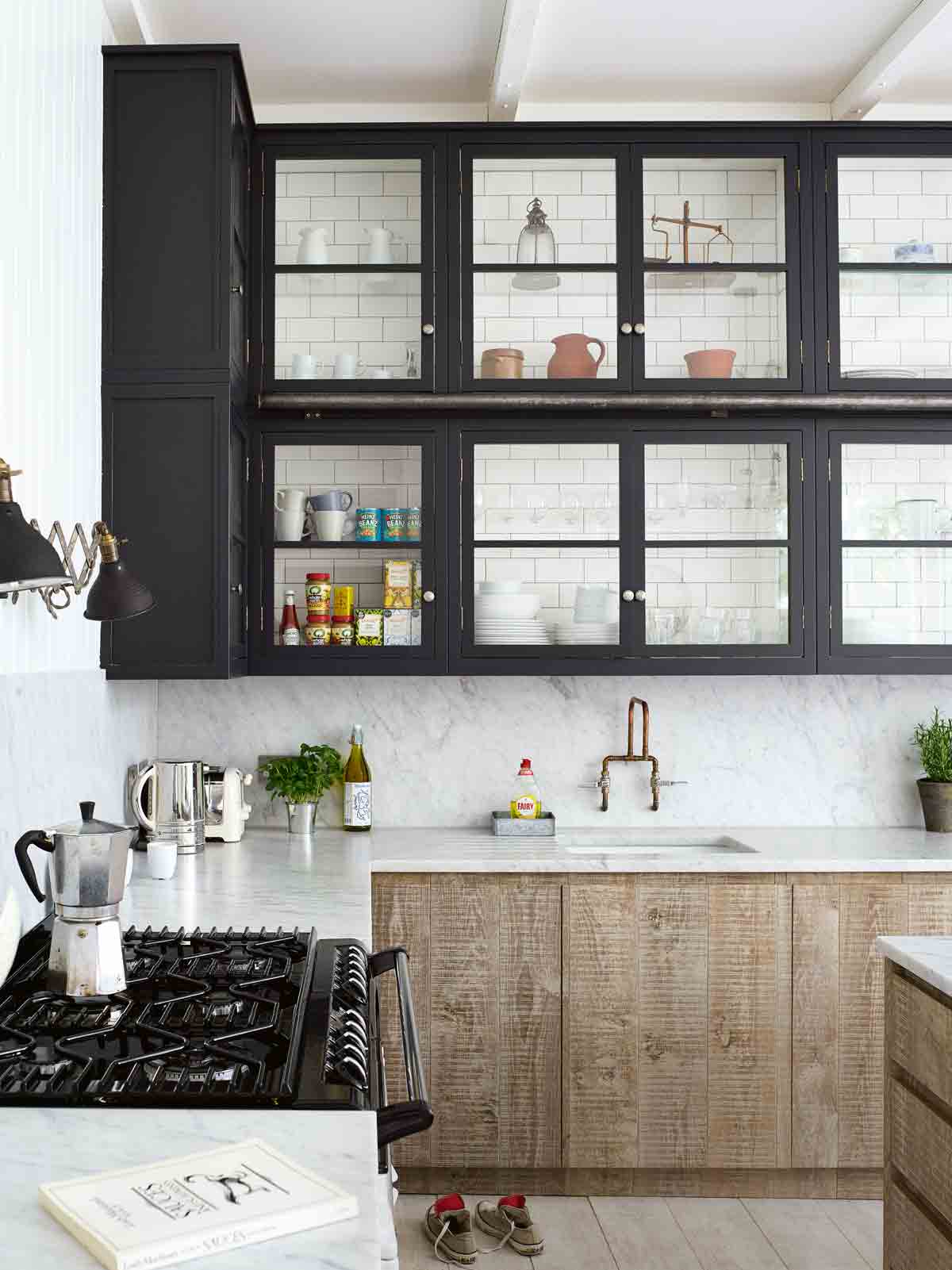
The kitchen is classic industrial, while the rest of the downstairs is more traditional in feel.
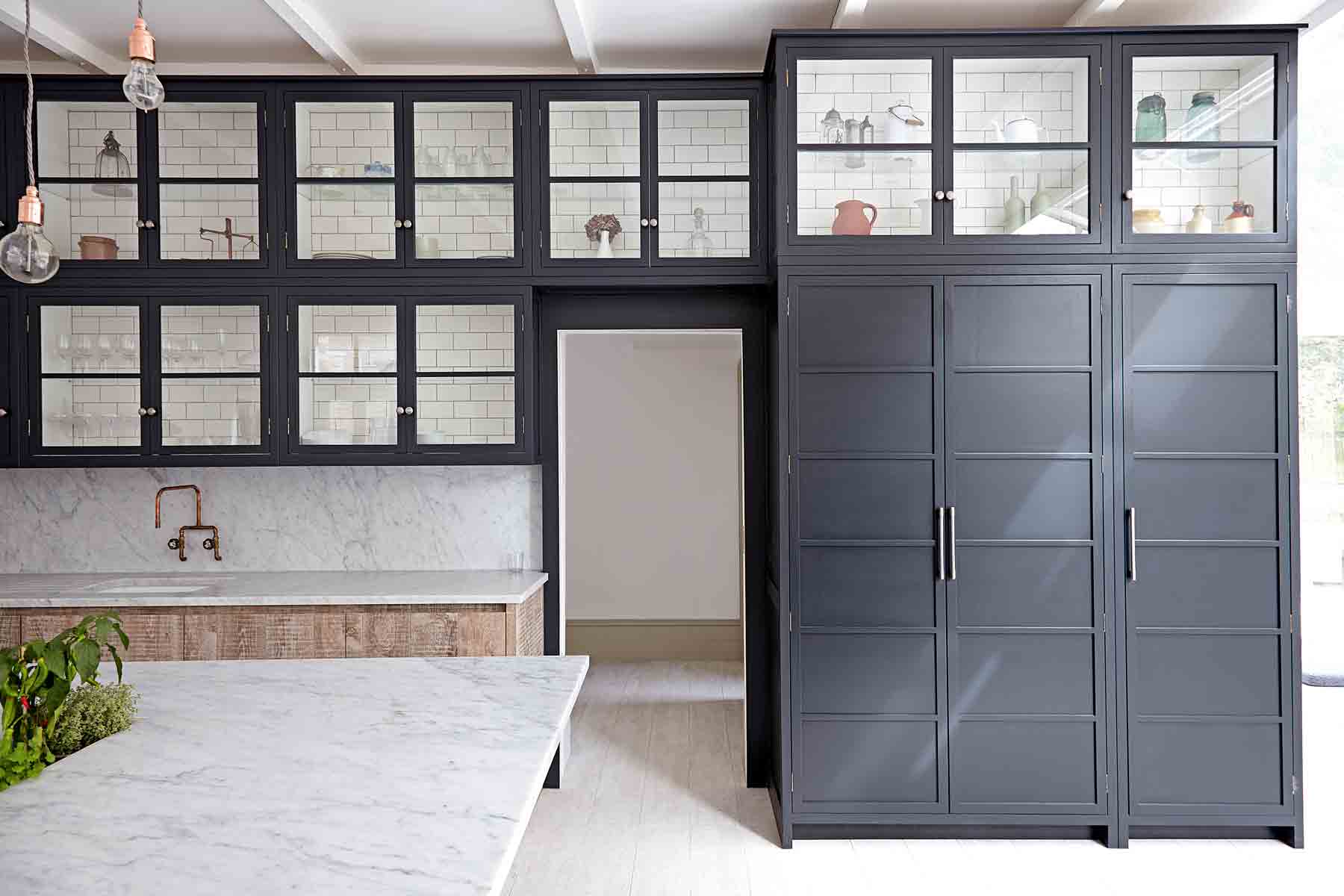
The rustic-looking cabinet doors are sawn oak with a white finish. They look like reclaimed timber, but it’s engineered. Reclaimed wood isn’t so hard-wearing and you can’t wipe it easily.
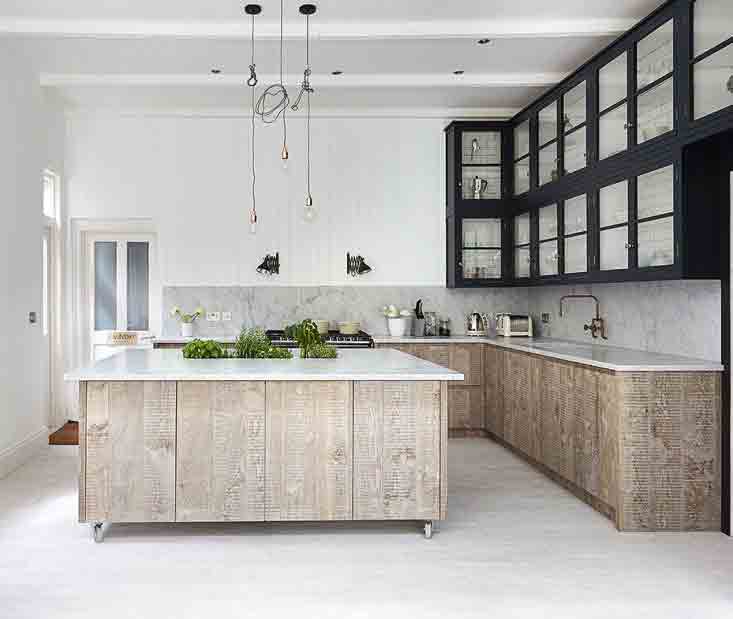
The kitchen island is on wheels so it can be moved out of shot when the house is used as a location.
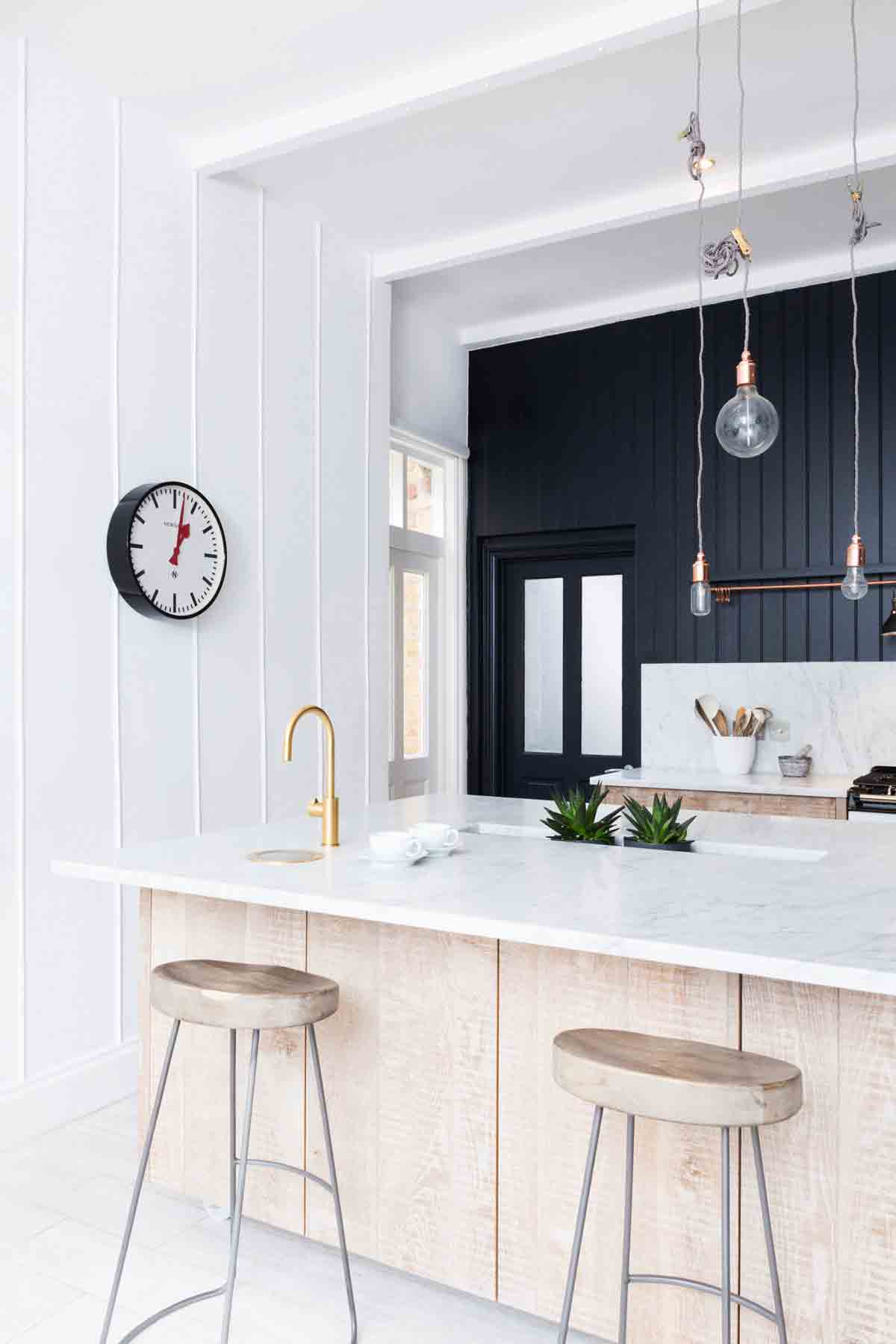
See Also: Kitchen island ideas for modern homes
A smooth plaster finish contrasts with the whitewashed brick wall to add an element of industrial chic.
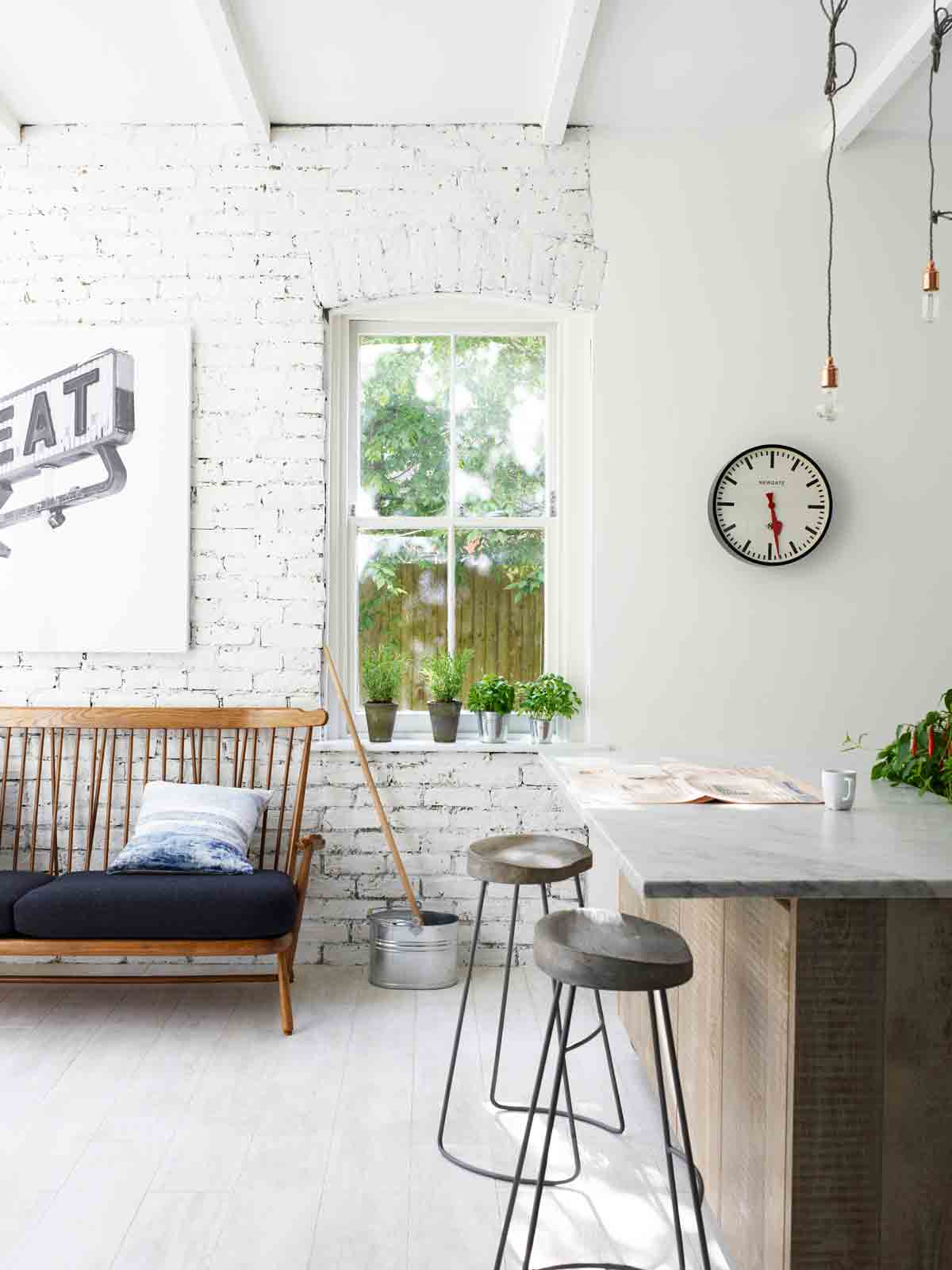
The inspiration behind the wall units came from areally old shop display cabinet that had tiles on the inside. The tap was made from copper piping – it’s a cheap way to have an amazing, cool tap.
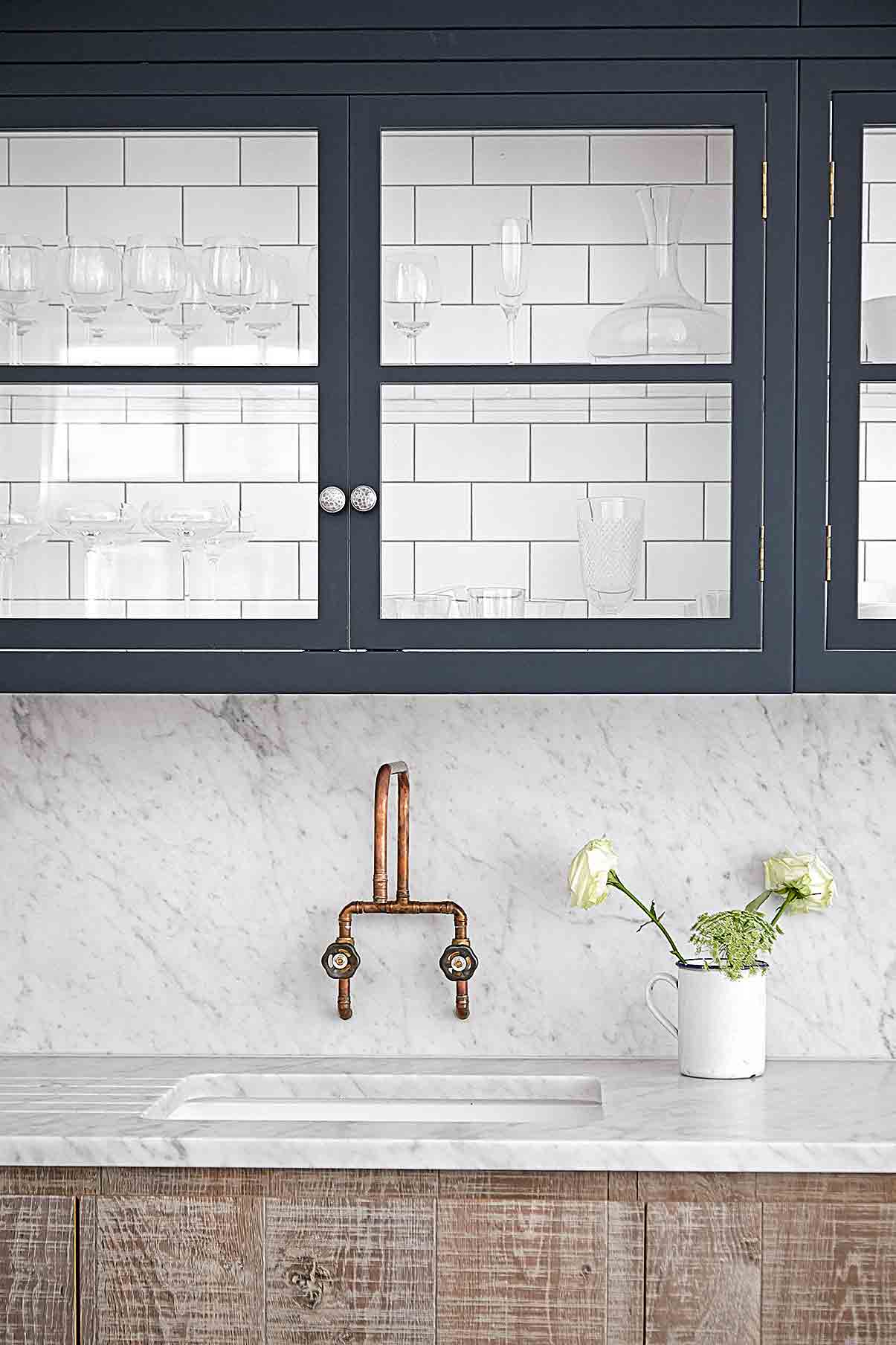
READING ROOM
An off-white colour scheme was chosen for most of the house, with the exception of the dark reading room. This den just seduces you to close the shutters and sit with a book, large glass of wine in hand.
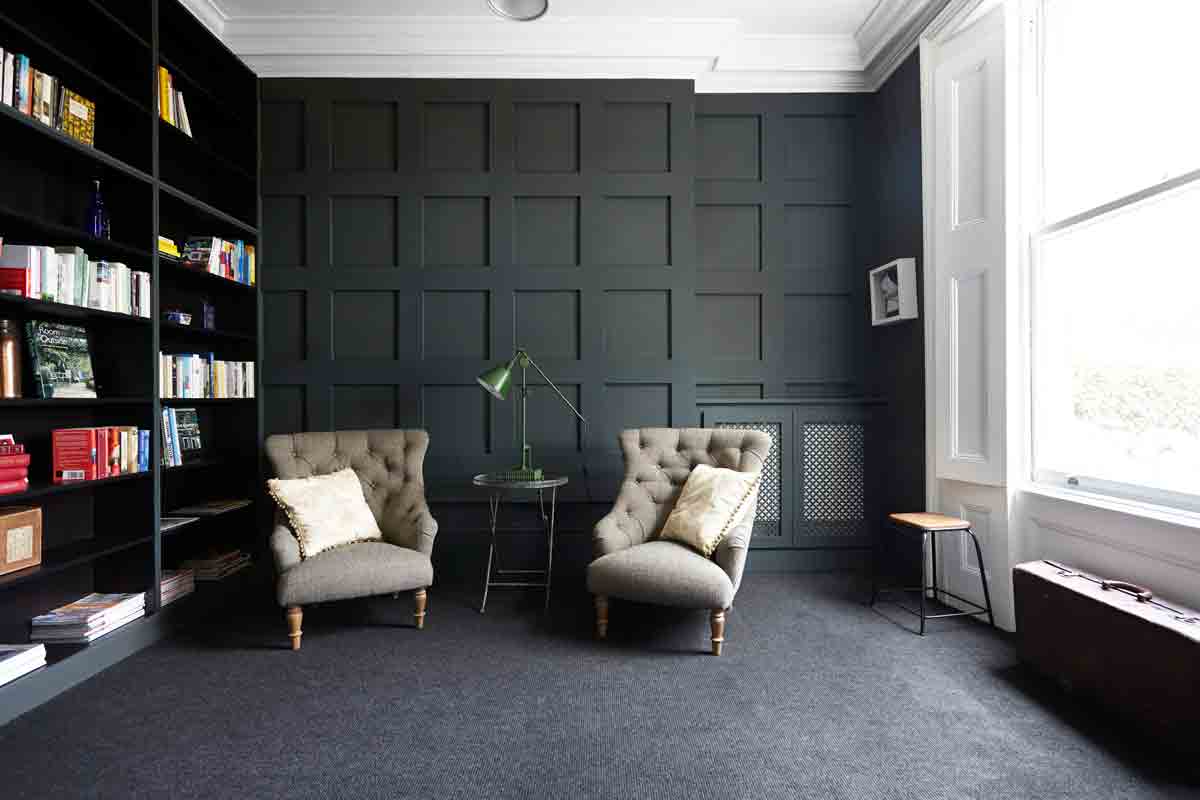
MASTER BEDROOM
The panelled wall is made from old scaffolding boards, which were washed with watered-down Skimming Stone estate emulsion by Farrow & Ball. The dado rail effect was a nice mistake – boards had been put up to where it is, but it didn't look finished. So the owners added this thin horizontal strip which breaks up the wall a bit.
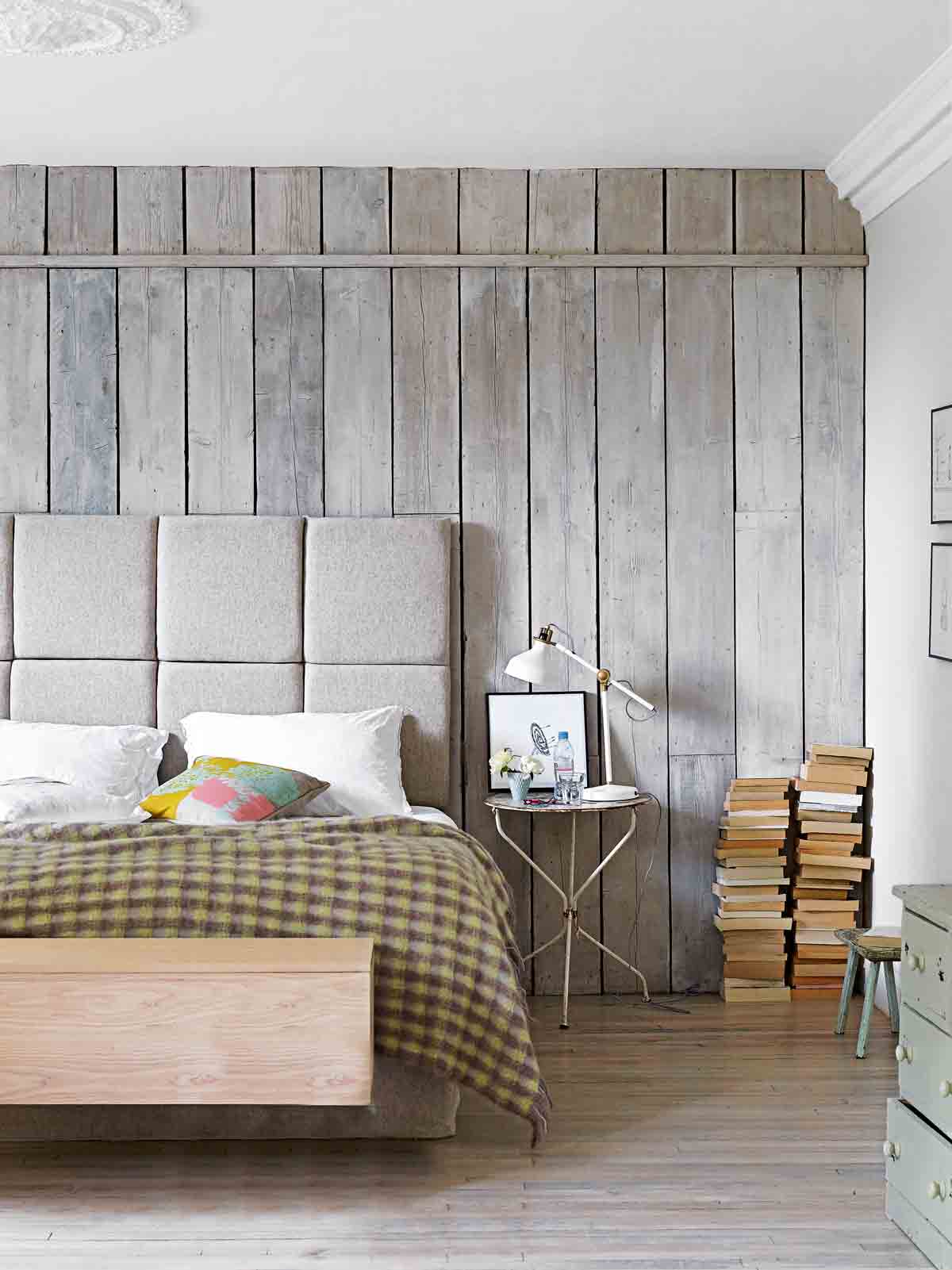
EN-SUITE BATHROOM
The master bathroom was originally bigger than this, but the master bedroom suite was reconfigured and opened out with a sliding door as a partition.Now, panelling creates a more intimate feel and a vintage tub sits centrally, while a partition wall with built-in shelves stands alongside and keeps toiletries handy.
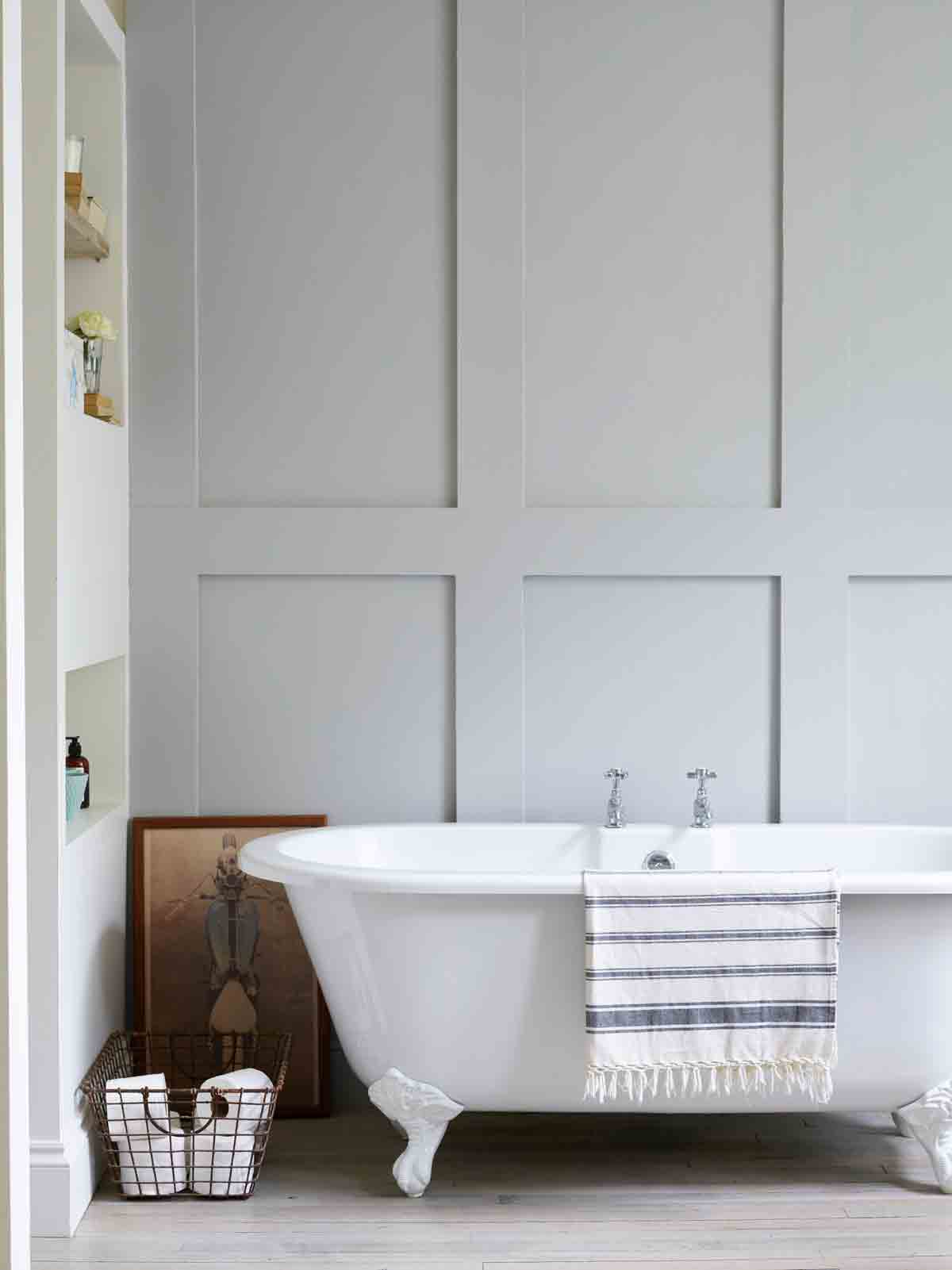
Even the shower has a handy built-in alcove shelf for keeping toiletries at close hand.
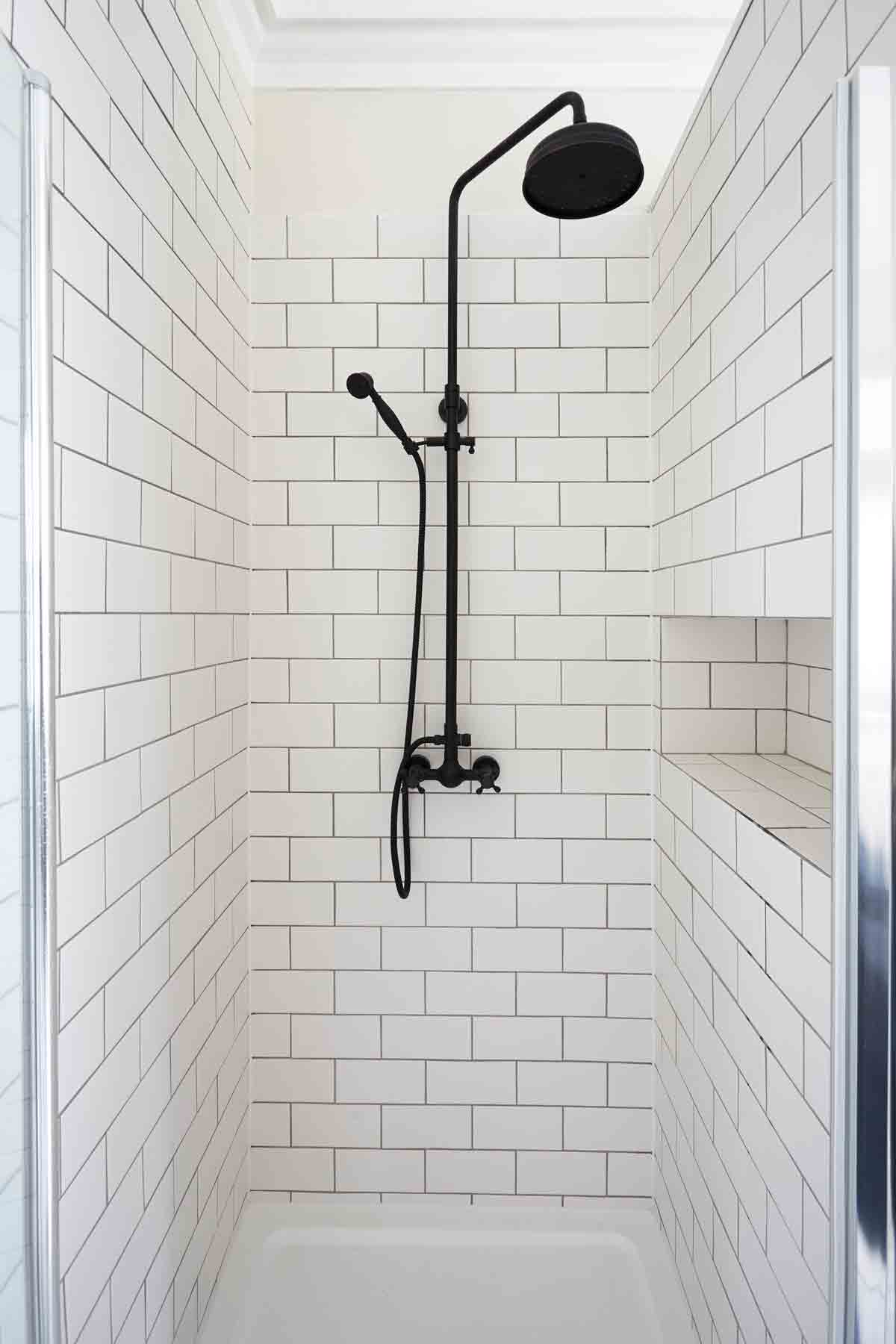
Photography / Malcolm Menzies
See Also: Stunning shower room ideas - drenched with style
The homes media brand for early adopters, Livingetc shines a spotlight on the now and the next in design, obsessively covering interior trends, color advice, stylish homeware and modern homes. Celebrating the intersection between fashion and interiors. it's the brand that makes and breaks trends and it draws on its network on leading international luminaries to bring you the very best insight and ideas.
-
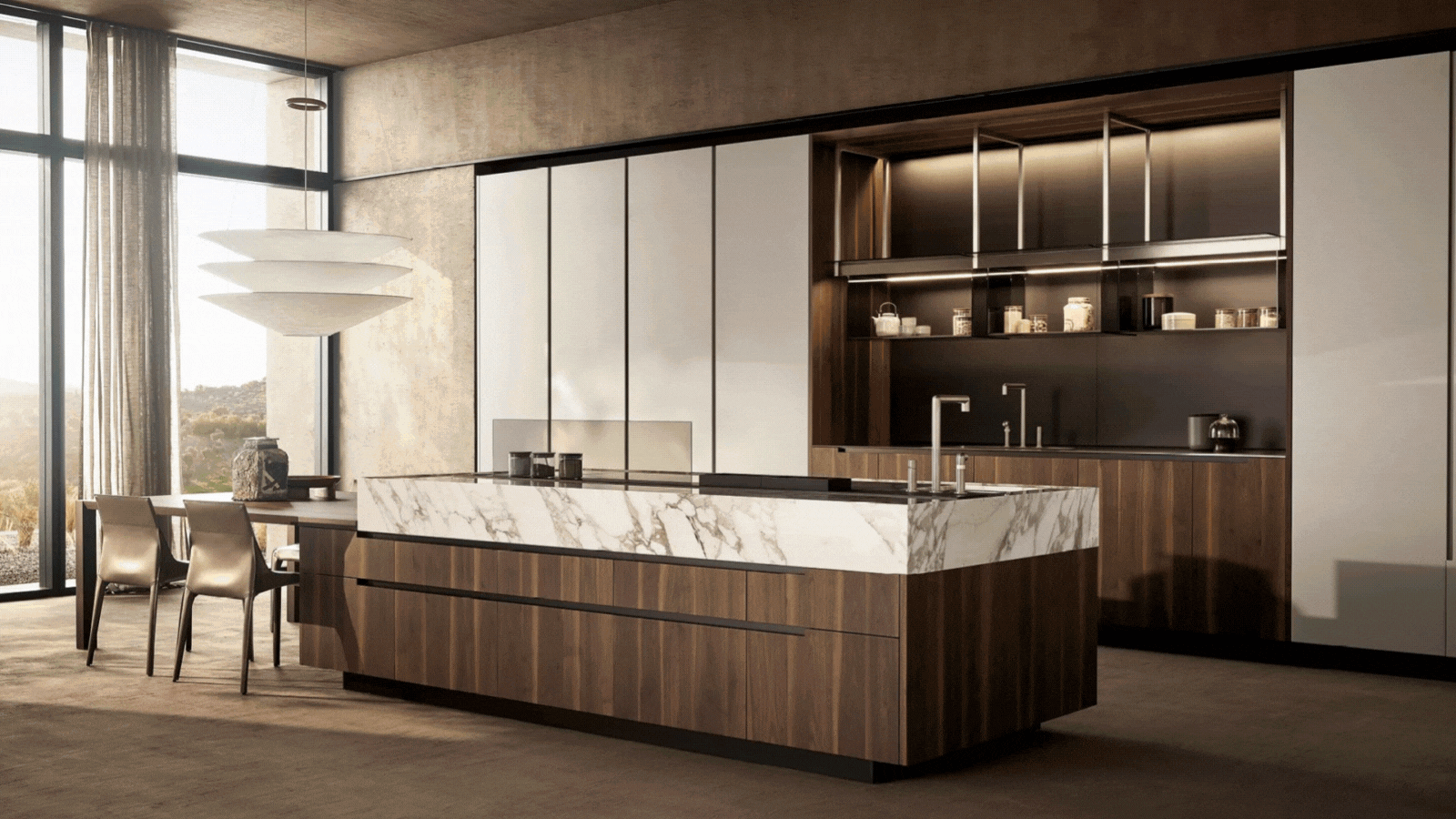 Italian Kitchen Trends — 5 Emerging Ideas From the Chicest Italian Designers That I Predict Will Go Global in 2025
Italian Kitchen Trends — 5 Emerging Ideas From the Chicest Italian Designers That I Predict Will Go Global in 2025Fresh from Milan Design Week, these are the exciting finishes, styles, and innovative materials I can't wait to see in more kitchens this year
By Faiza Saqib Published
-
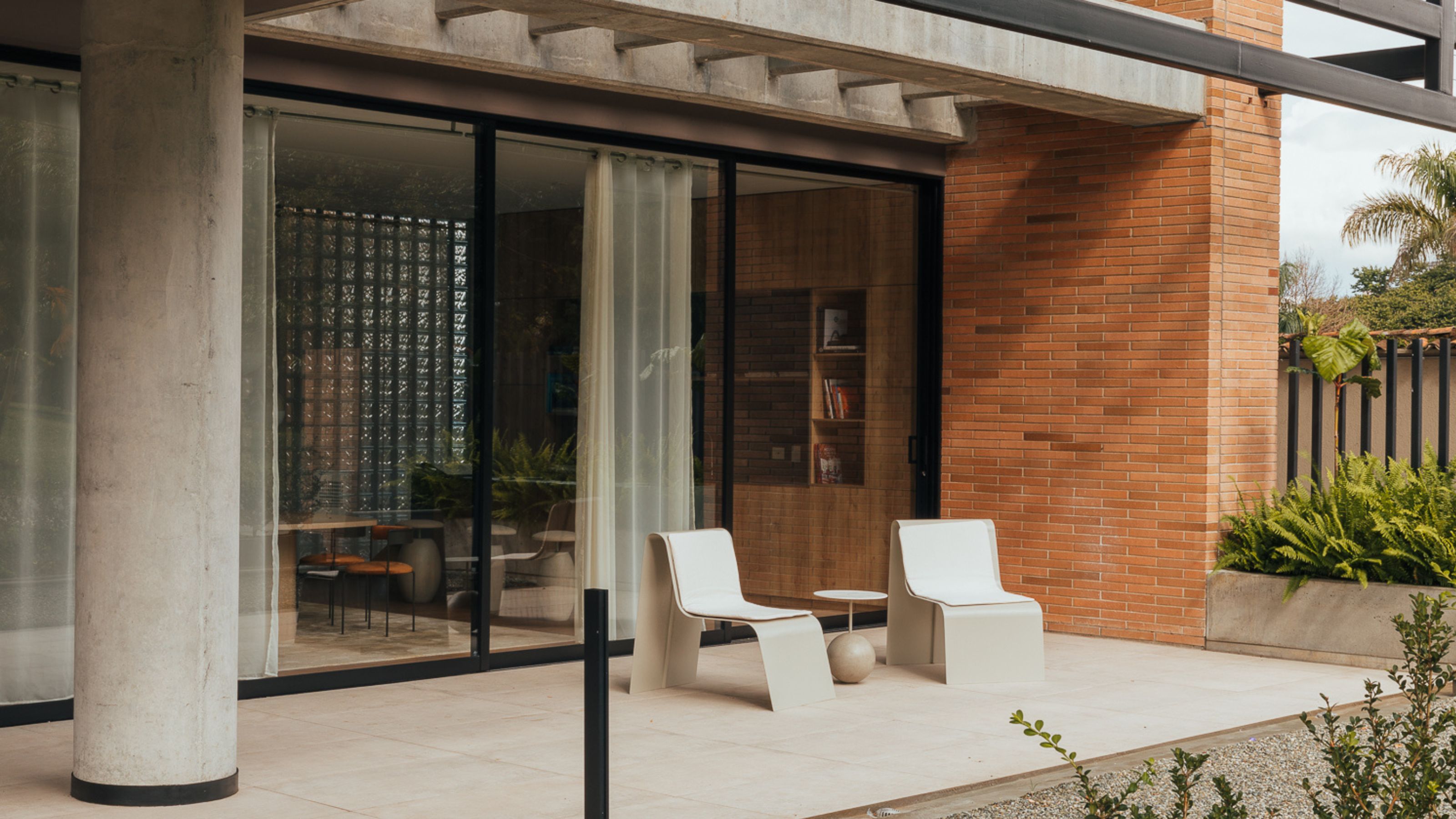 Small Patio Ideas — 8 Clever Ways to Style Up Even the Tiniest of Outdoor Spaces
Small Patio Ideas — 8 Clever Ways to Style Up Even the Tiniest of Outdoor SpacesIf you're dreaming of turning your small patio into a dream space the right combination of practical and creative ideas will help you max up its potential
By Sarah Wilson Published
-
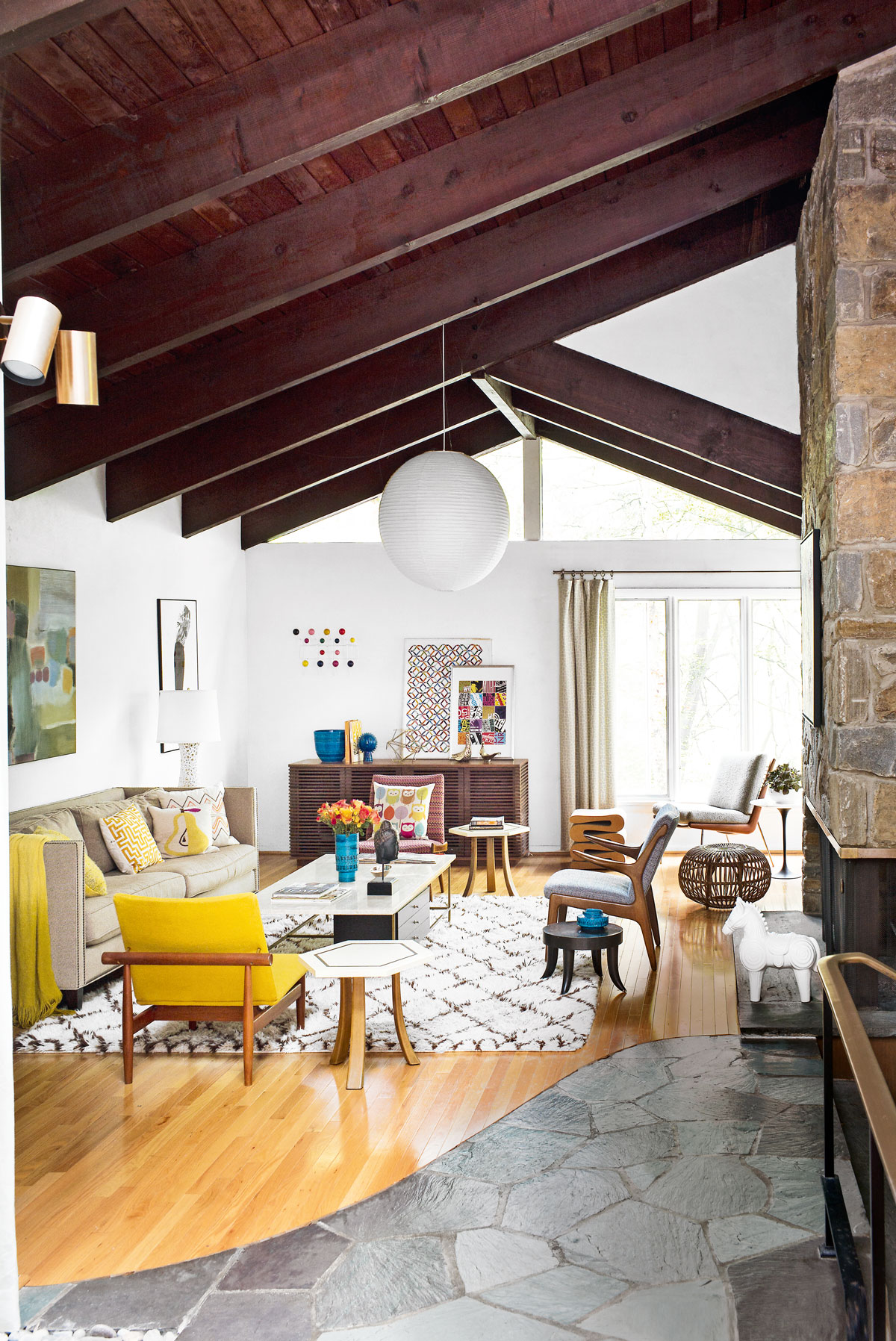 Tour a mid-century house in Philadelphia with a modern take on Mad Men style
Tour a mid-century house in Philadelphia with a modern take on Mad Men styleThis mid-century house in Philadelphia is a modern take on mid-century design and the perfect backdrop for this enviable collection of art and objects
By Livingetc Last updated
-
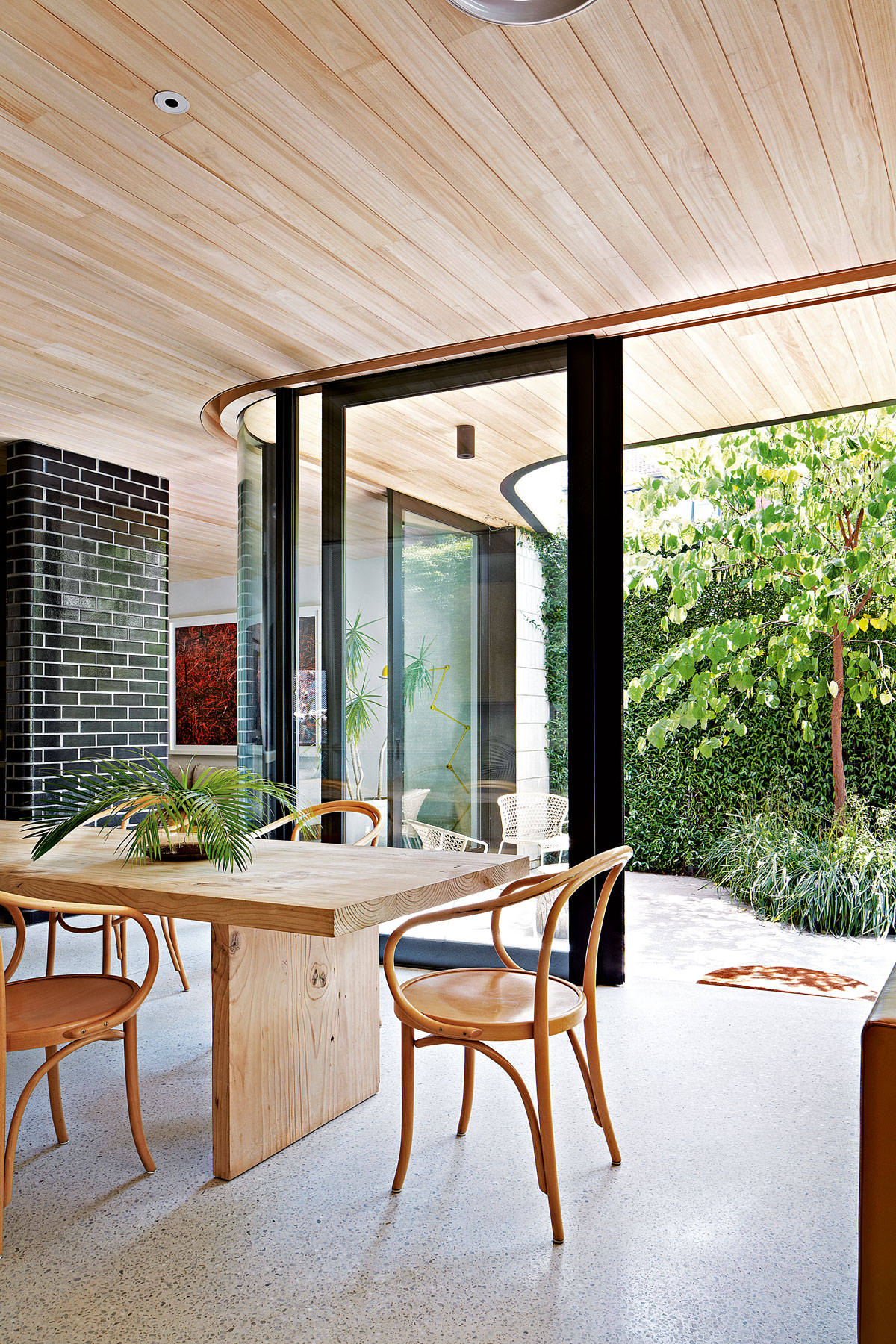 This modern Edwardian house in Melbourne is small but mighty
This modern Edwardian house in Melbourne is small but mightyIt may be small, but thanks to its ingenious design, this Edwardian house in Melbourne makes family living a breeze
By Livingetc Last updated
-
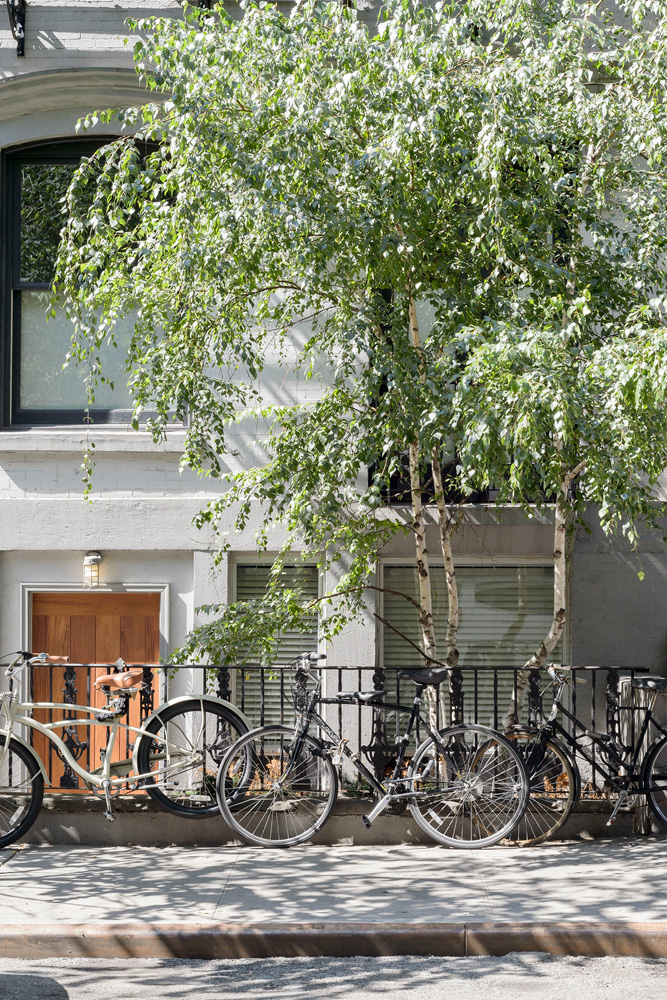 Old meets new in this apartment in New York's East Village - a former community centre built in 1860
Old meets new in this apartment in New York's East Village - a former community centre built in 1860The owner of this loft-style apartment in New York's East Village mixes ancient and modern with timeworn pieces, design classics and his own abstract art...
By Livingetc Last updated
-
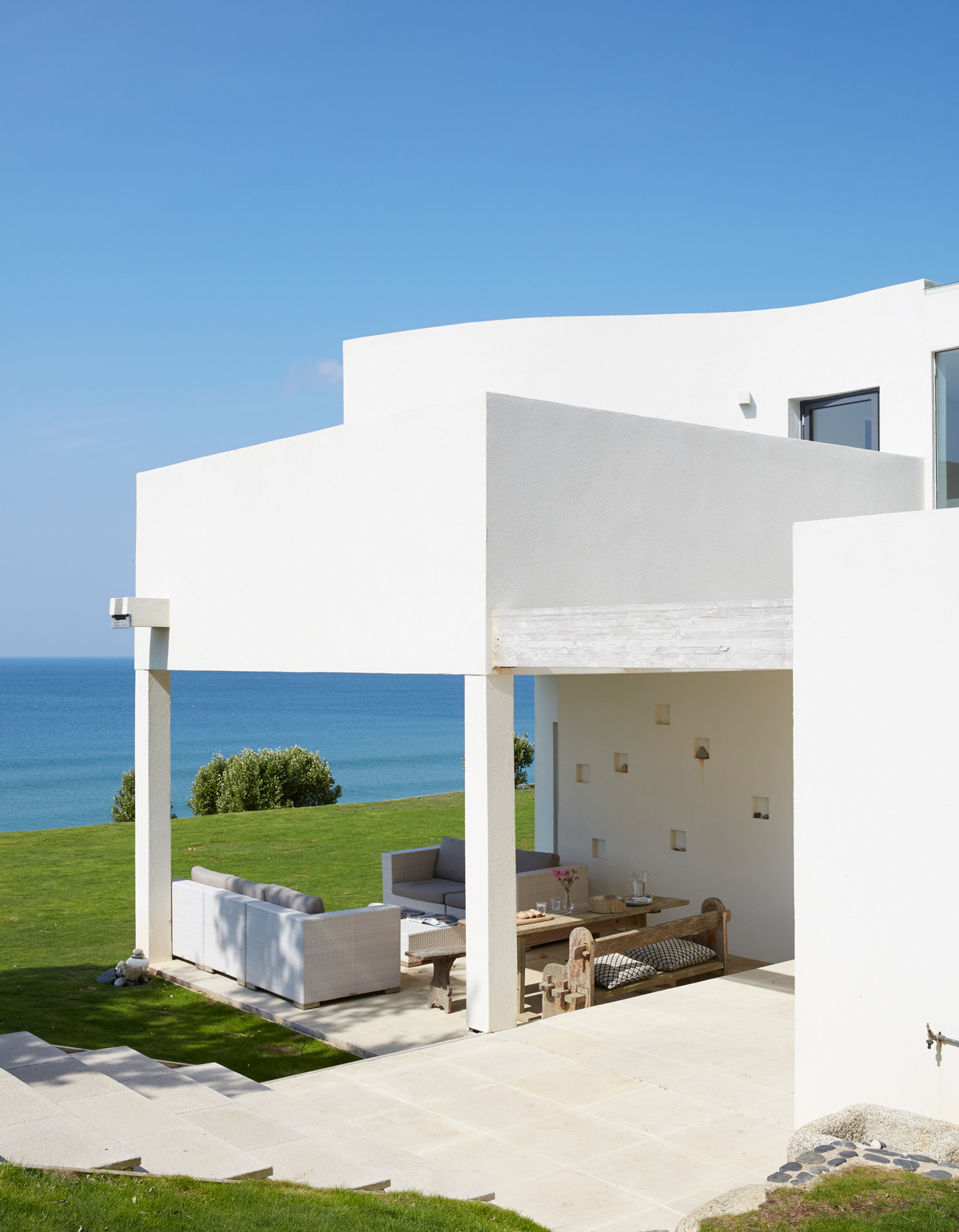 Explore this super-contemporary coastal house in Cornwall
Explore this super-contemporary coastal house in CornwallThis coastal house in Cornwall is all about drinking in the uninterrupted views of nature at its most raw, most pure…
By Livingetc Last updated
-
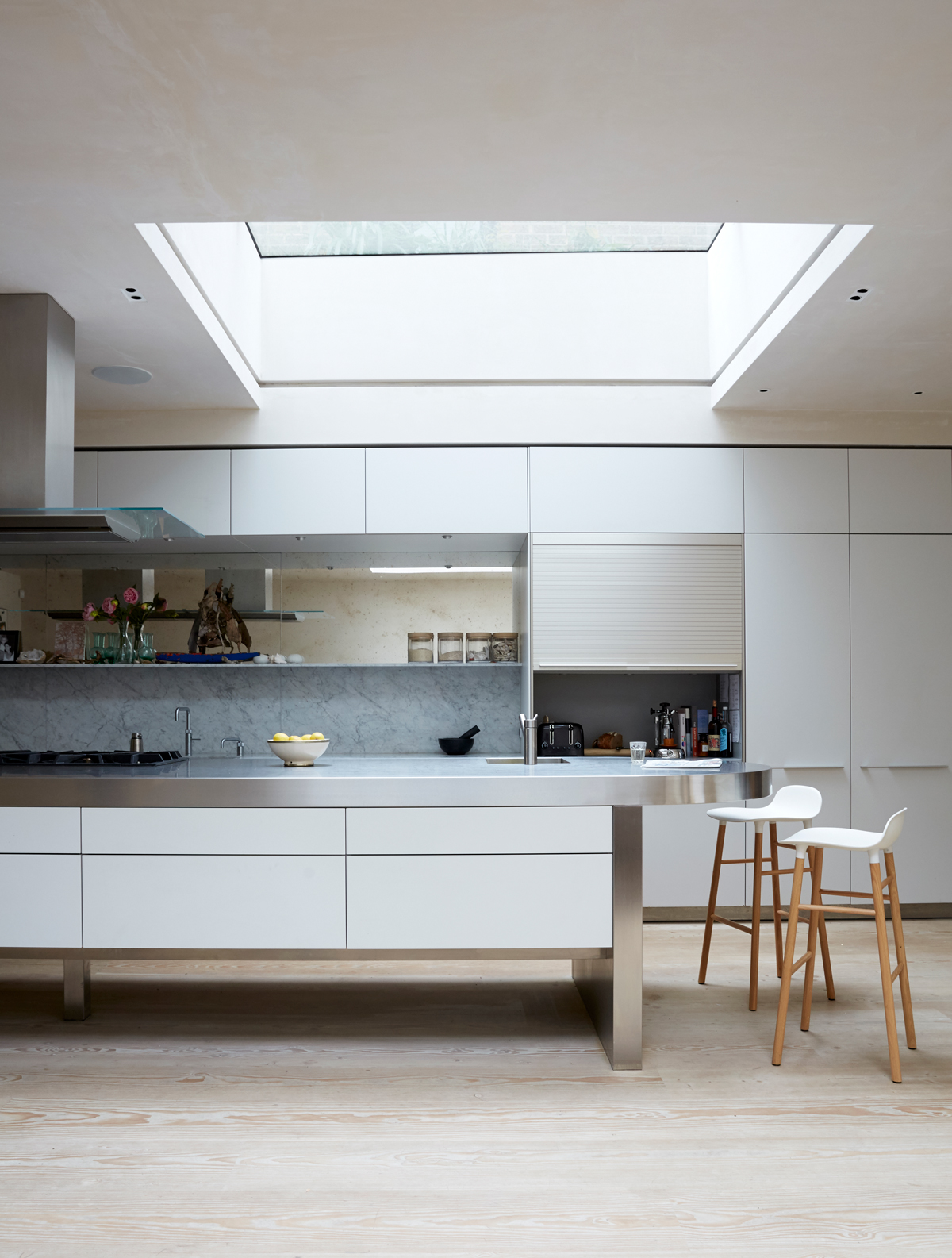 This large house in west London is minimal yet playful
This large house in west London is minimal yet playfulA firefighter’s pole in the kitchen and a slide down the stairs? This house in west London proves minimalism can also be fun.
By Livingetc Last updated
-
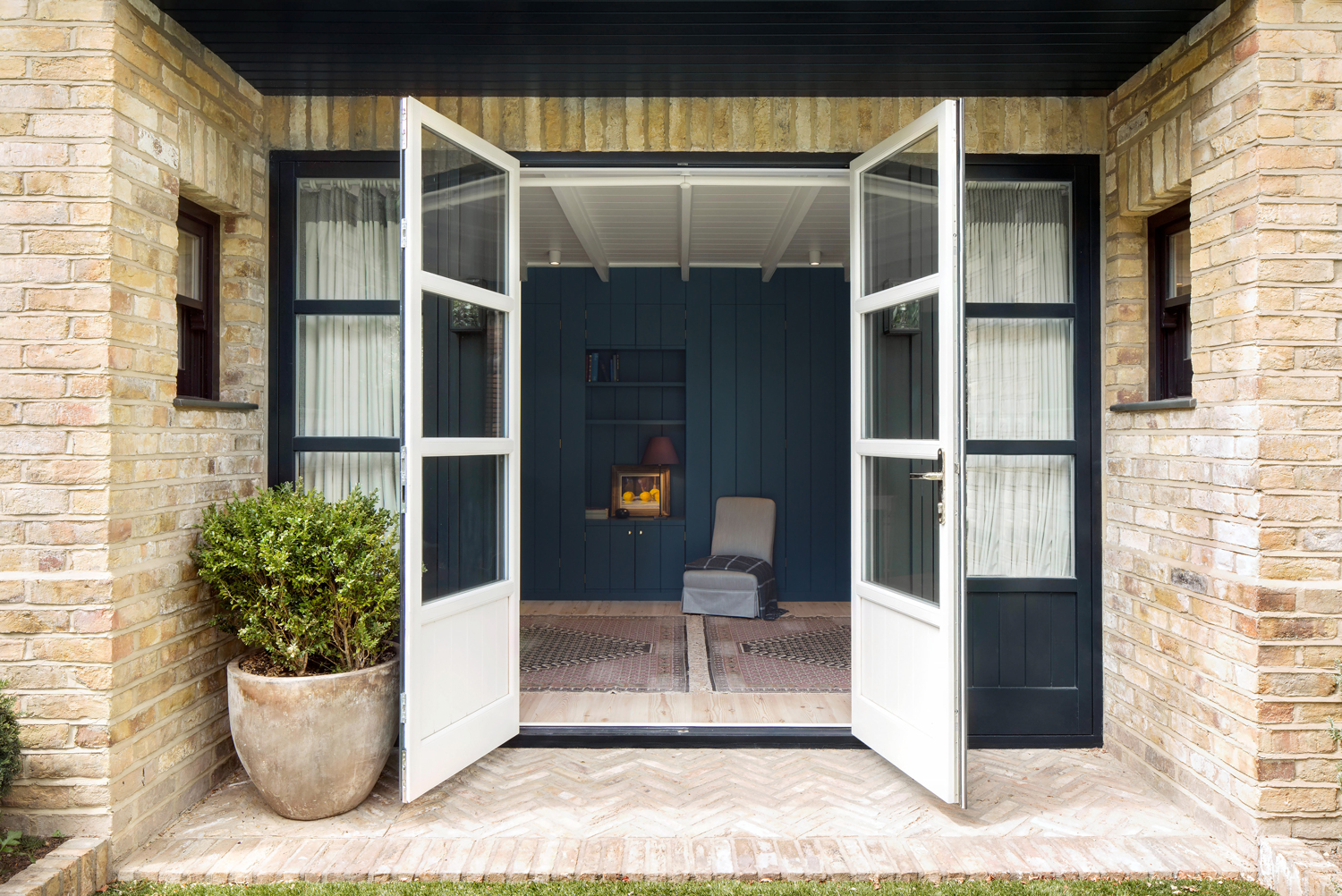 Inside A Clever Garden Room That Doubles As A Chic Guest House
Inside A Clever Garden Room That Doubles As A Chic Guest HouseThis striking garden room design incorporates a sleeping area, kitchenette, loo and shower, as well as plenty of storage space, making it ideal as both a self-contained guest house or a restful retreat to escape to.
By Lotte Brouwer Published
-
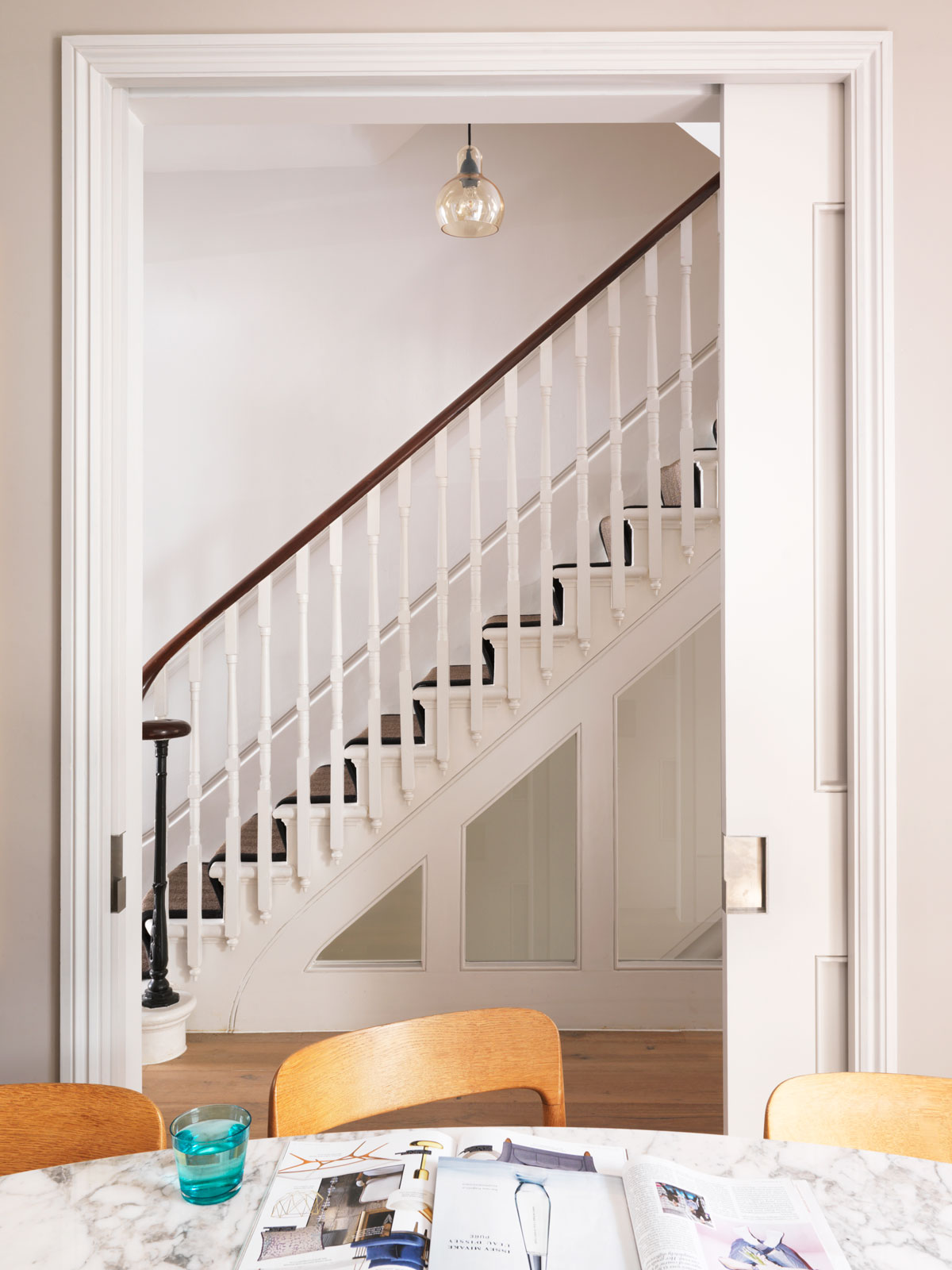 This light and bright Victorian terrace in west London is relaxed yet stylish
This light and bright Victorian terrace in west London is relaxed yet stylishThis chic Victorian terrace in west London is full of clever ideas that allow it to evolve.
By Livingetc Last updated
-
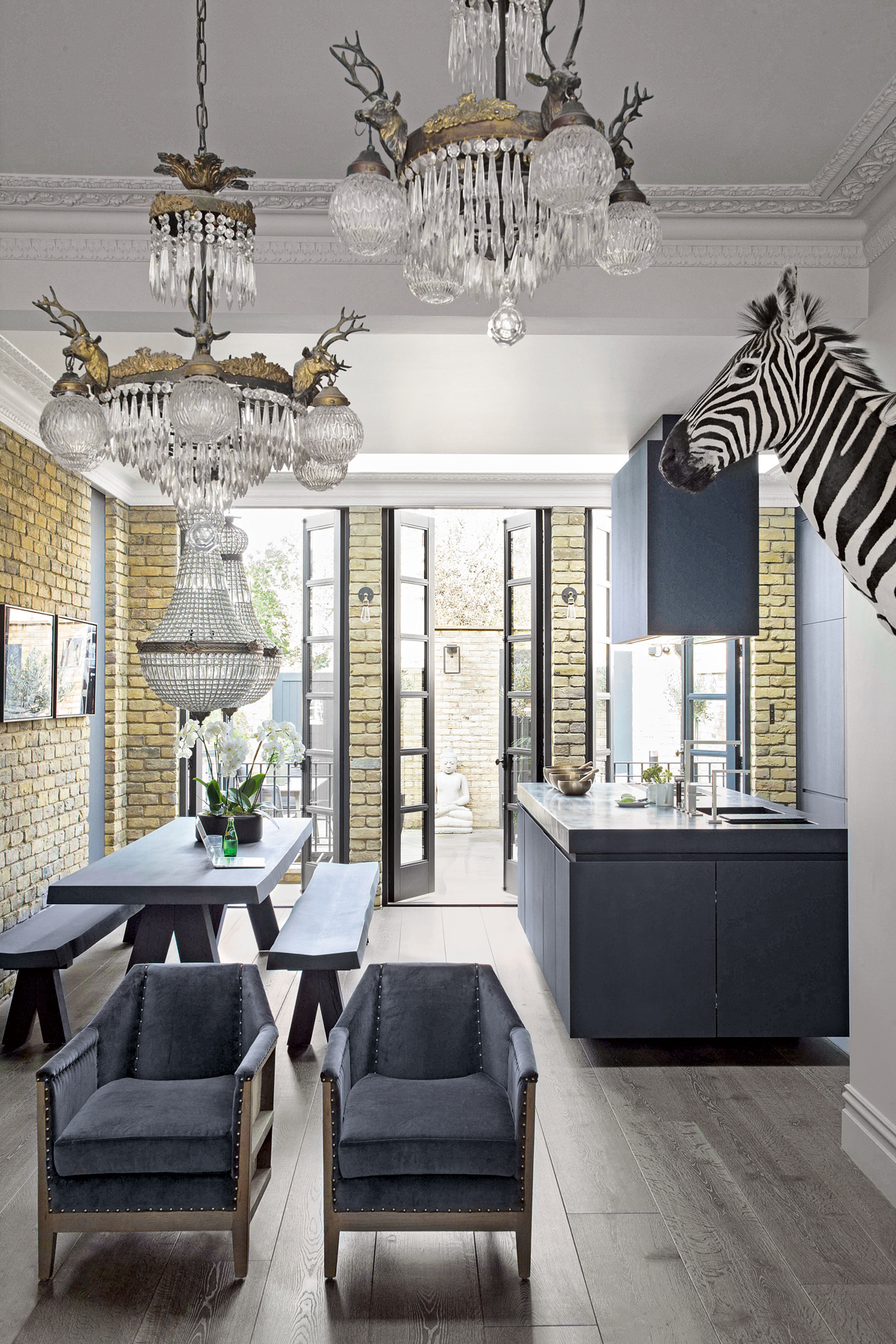 Inside a terrace house in east London that oozes drama and luxury
Inside a terrace house in east London that oozes drama and luxuryThis dramatic but elegant terrace house in east London terrace home is full of bold sweeps of drama and some fabulous details
By Livingetc Last updated