This period apartment combines traditional elegance with a contemporary twist
This family home beautifully balances period elegance with modern furniture, lighting, art and joinery
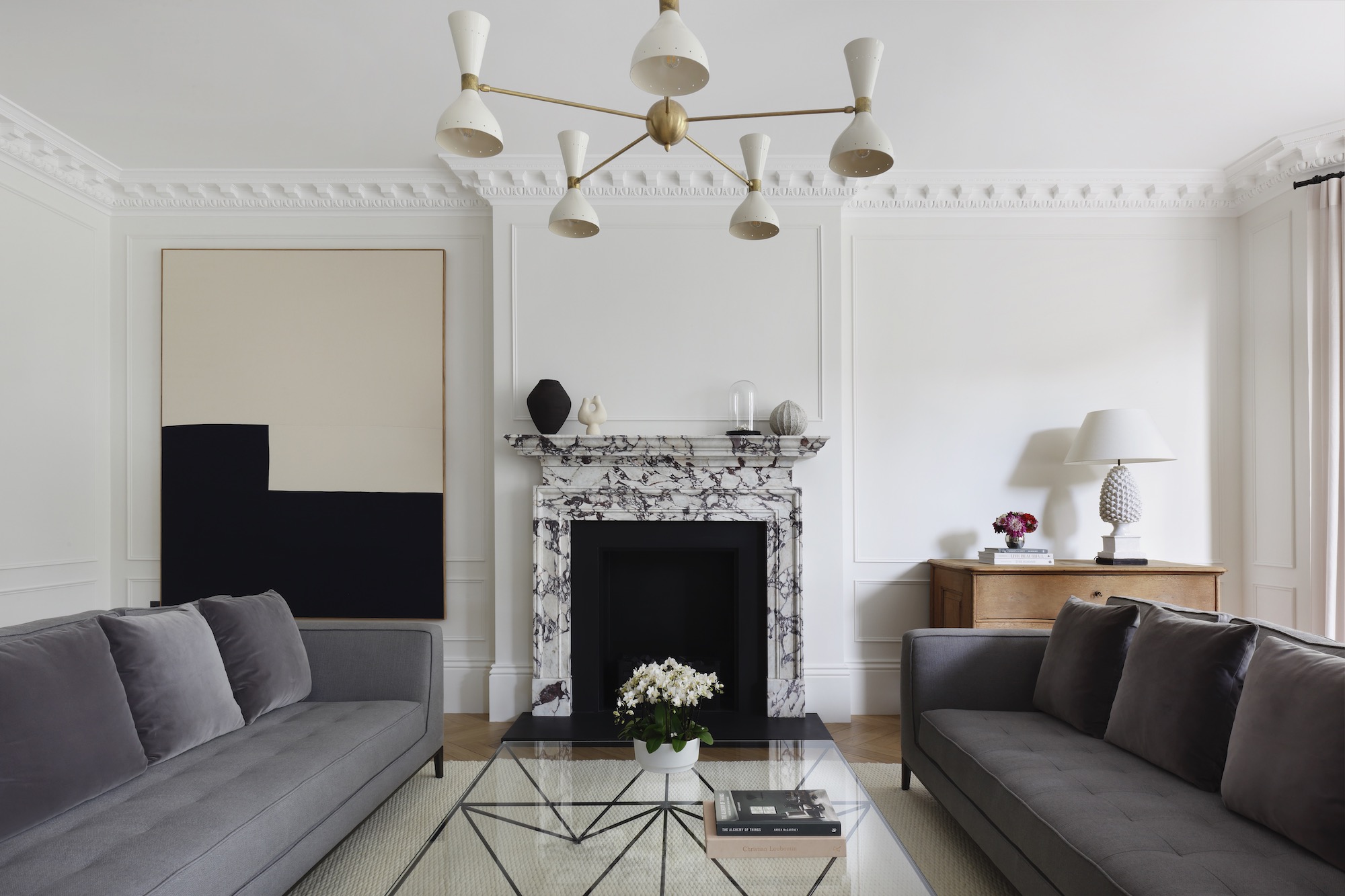

The Property
This mansion block apartment in Kensington has been given a fresh new look, combining period elegance with a contemporary twist.
Situated on the north side of communal gardens and within the Corfield Conservation Area, the modern home was built in the late 1800s and designed in a Queen-Anne style, typical of the late-Victorian era. The homeowners waited almost a year for the freeholder’s licence to be granted and nearly gave up on this renovation project.
The wait paid off, and the owners brought on architecture firm De Rosee Sa and interior design firm Ericsson Interiors to create a family home whilst retaining the atmosphere of period elegance.
Hallway
Most of the property's original features had been lost, so De Rosee Sa inserted new details that felt sympathetic to the existing architecture.
Wall panelling and beading in the living room and hallway were selected to accentuate the proportions and to compose the interior atmosphere.
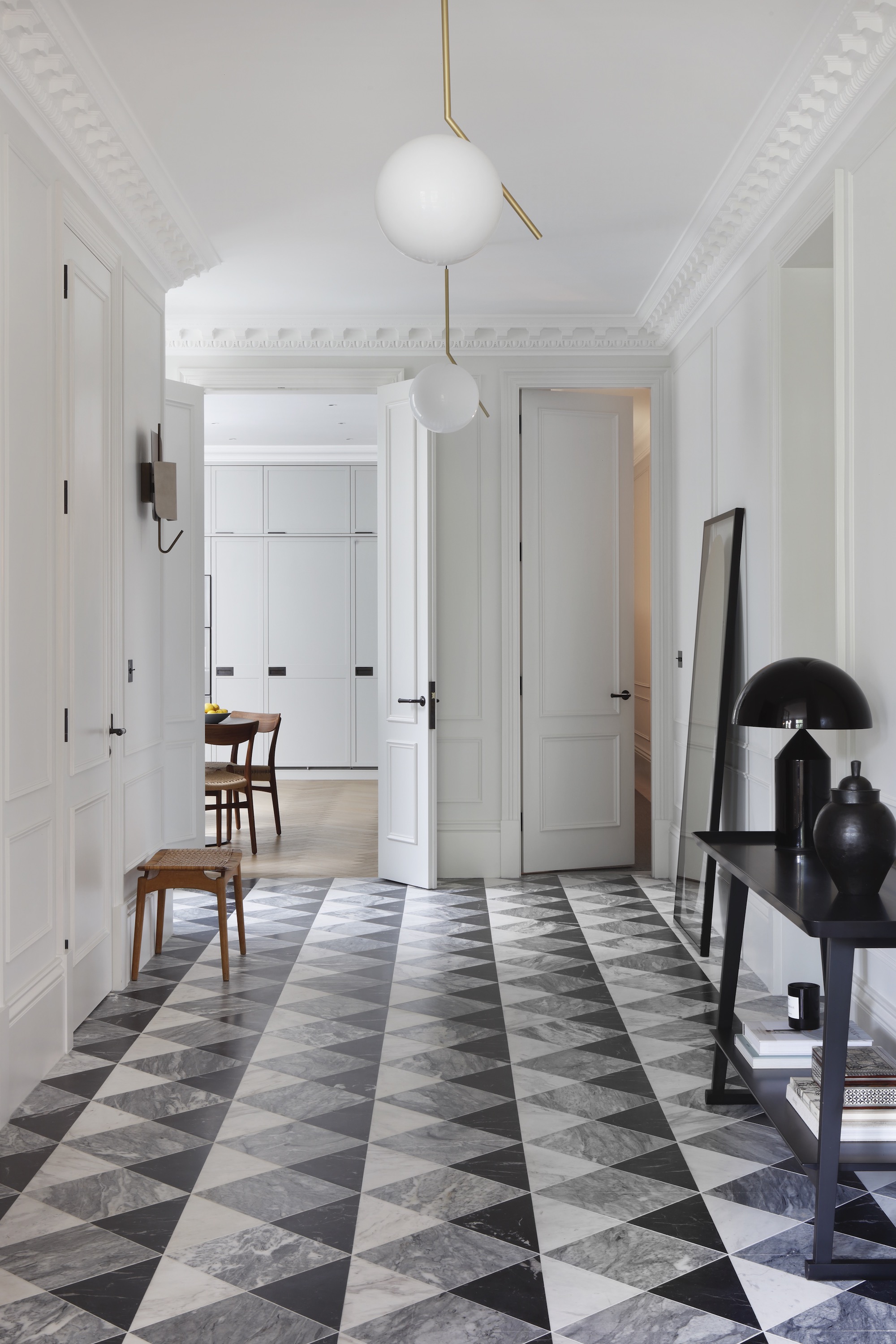
Hallway with view into the kitchen
The entrance hall floor is a black and white geometric pattern, cut from three different marbles, leading onto an oak herringbone floor that runs throughout the living spaces.
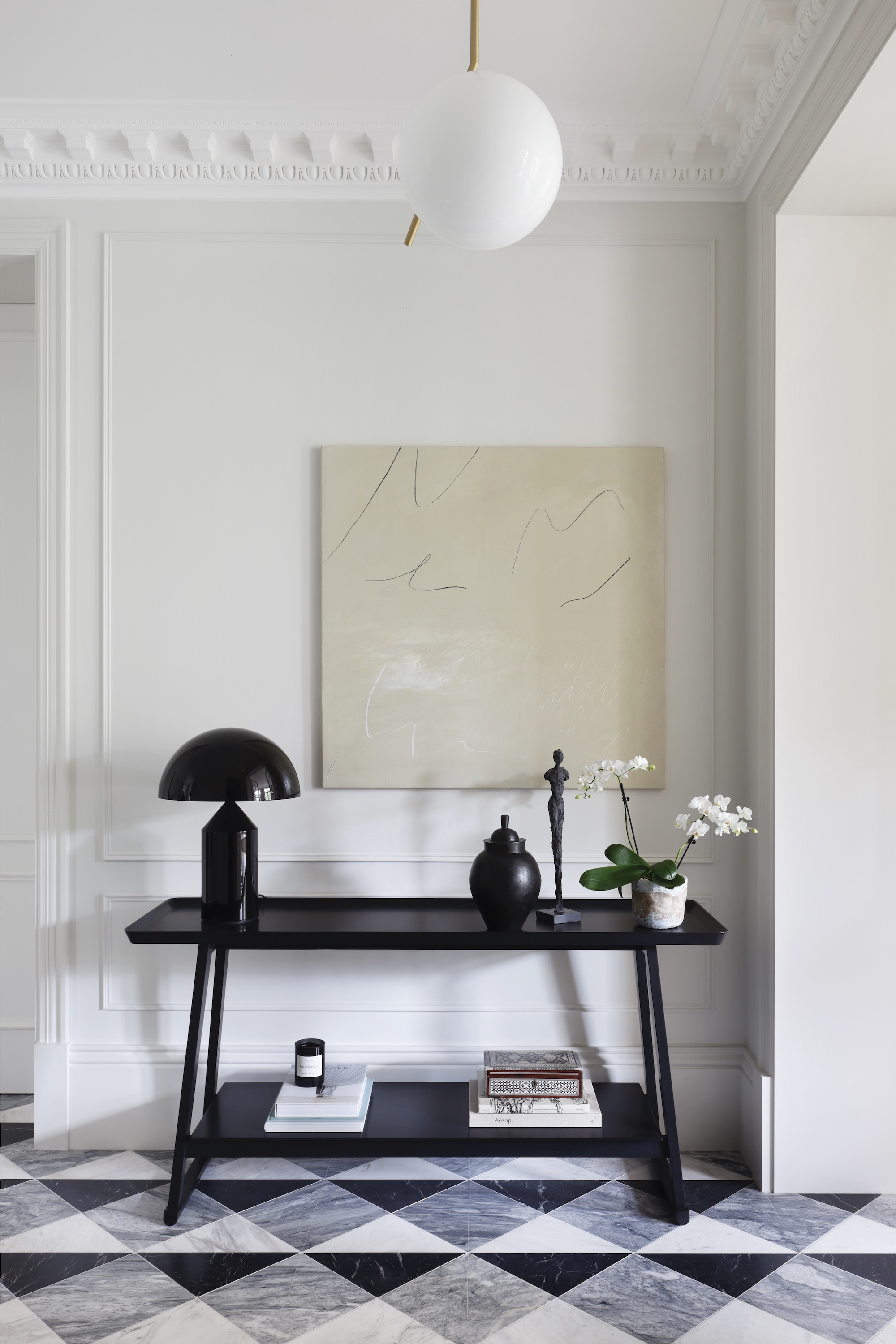
Stained-glass windows were re-introduced, with patterns and designs in the style of the Victorian stained-glass in the communal light-well.
Be The First To Know
The Livingetc newsletters are your inside source for what’s shaping interiors now - and what’s next. Discover trend forecasts, smart style ideas, and curated shopping inspiration that brings design to life. Subscribe today and stay ahead of the curve.
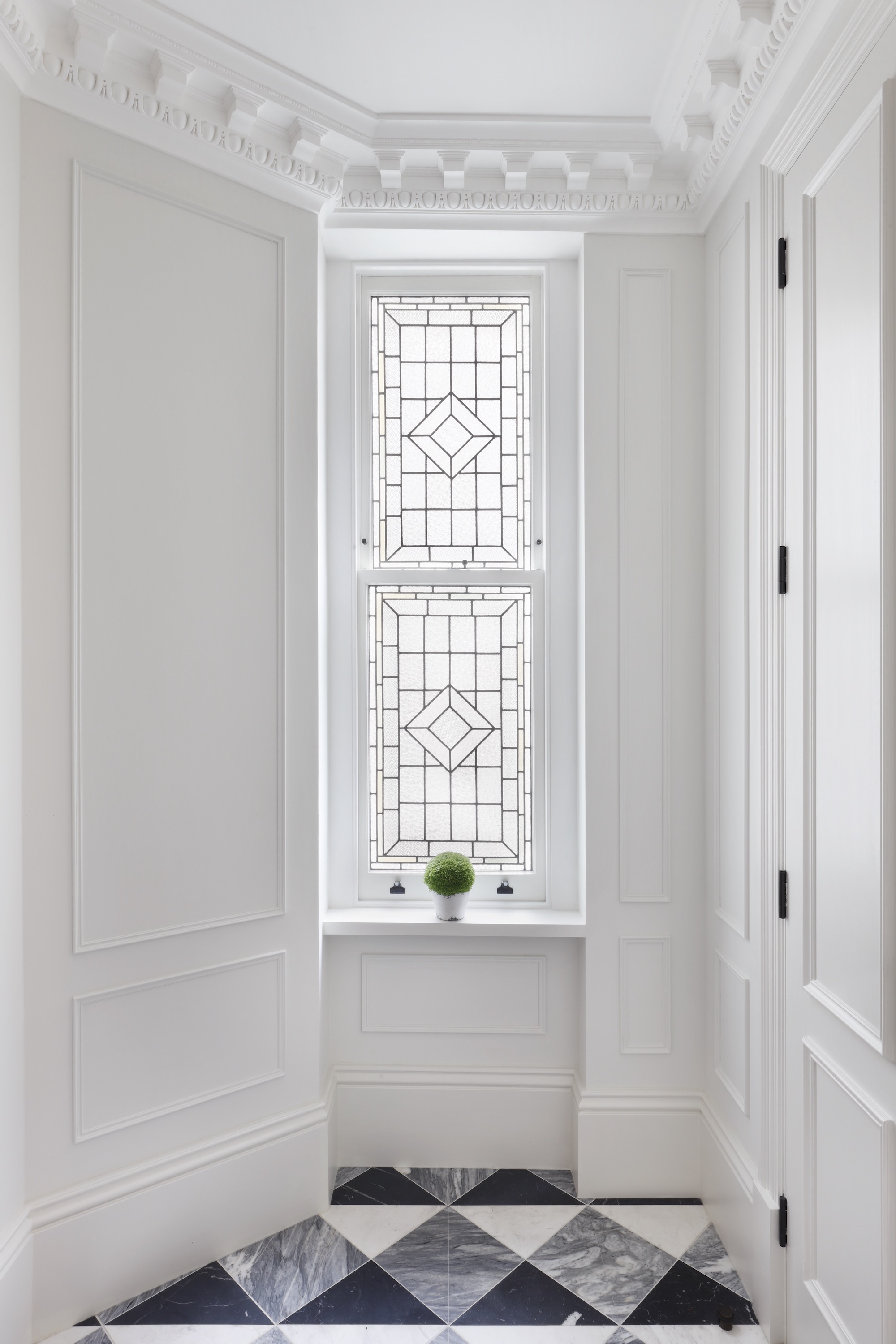
Cloakroom
The marble hallway flooring flows through into a dark cloakroom / loo, with a striking floating sink.
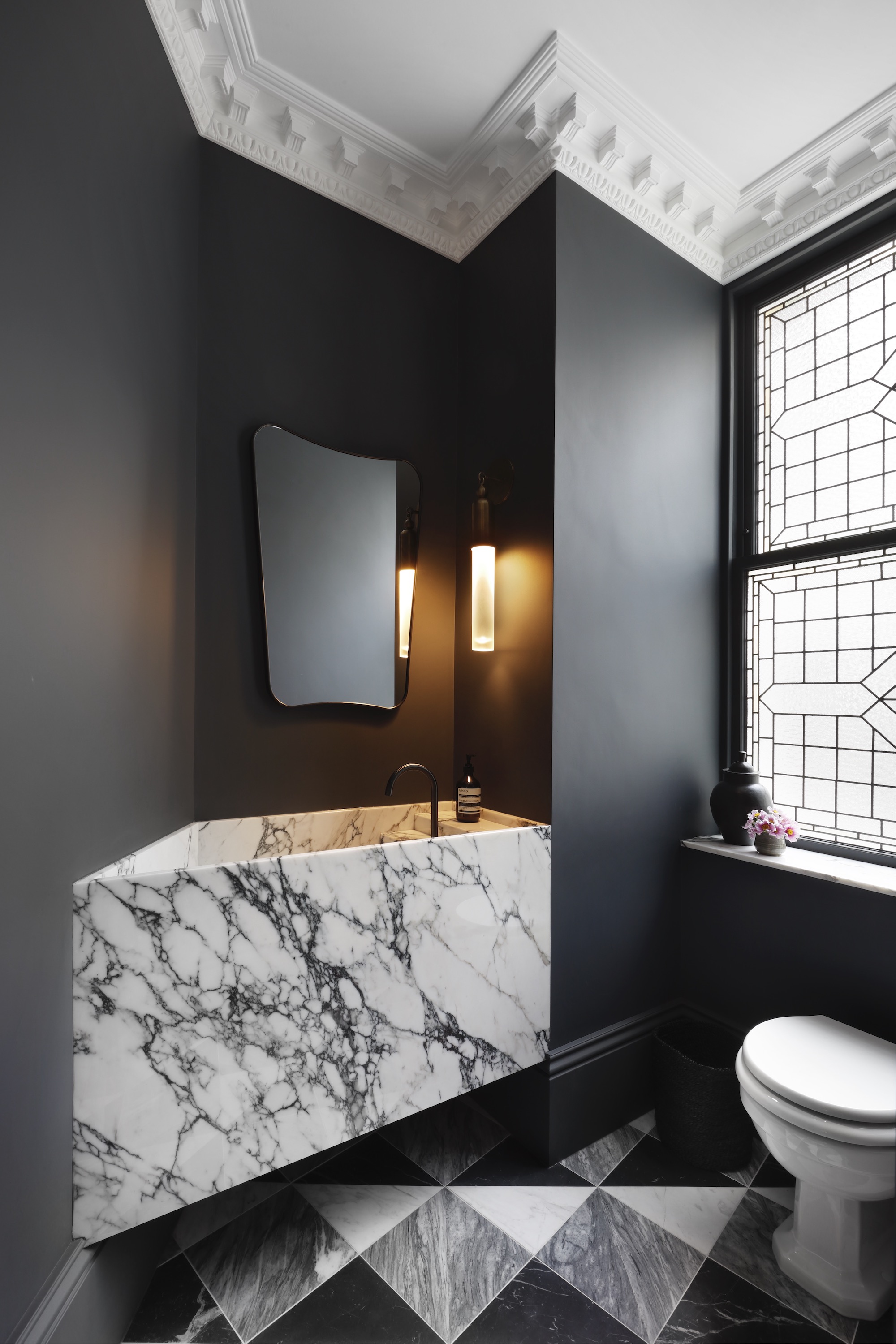
Living room
Marble fireplaces were fitted that make reference to the apartments original period details.
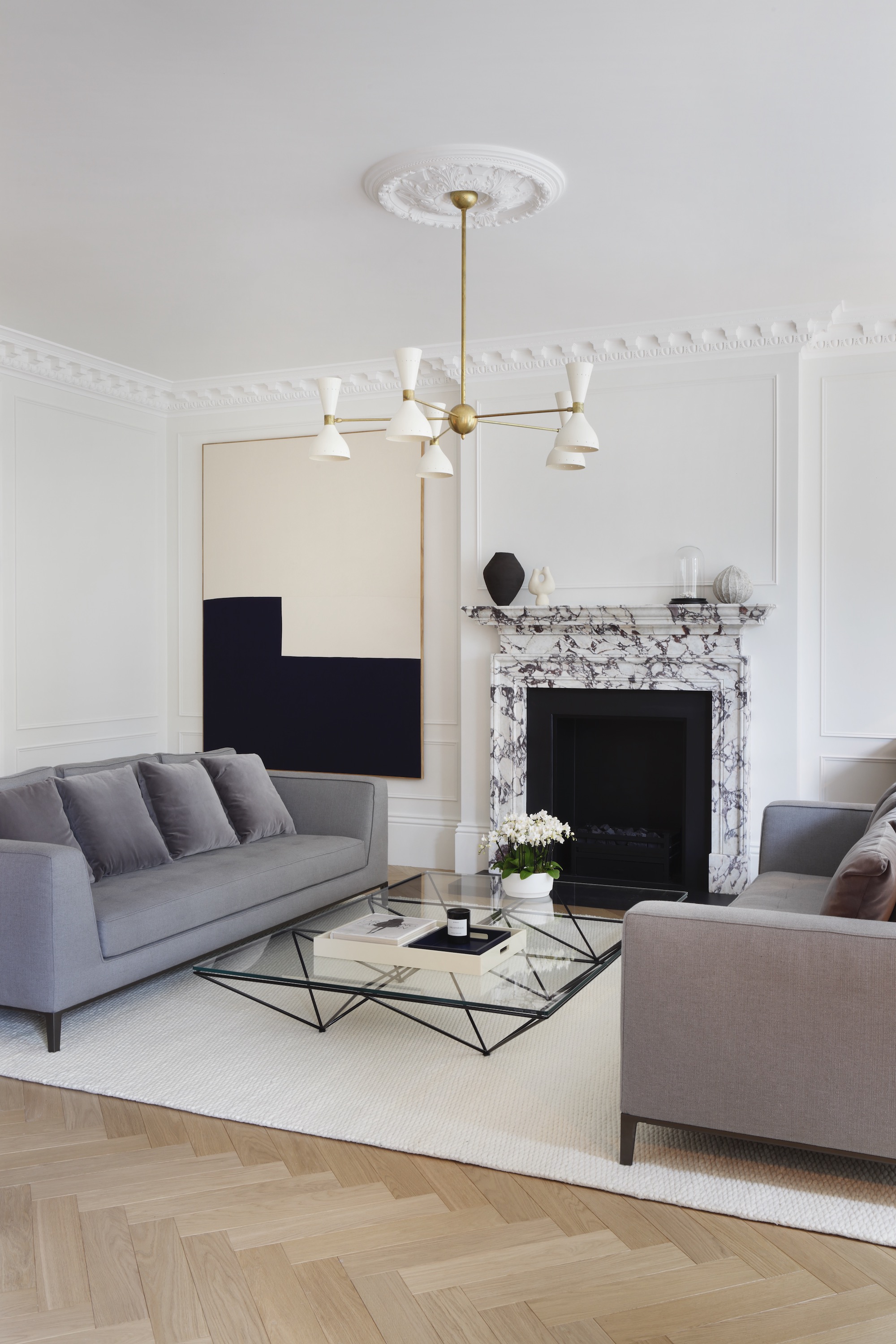
A separate seating area looks out over the communal gardens.
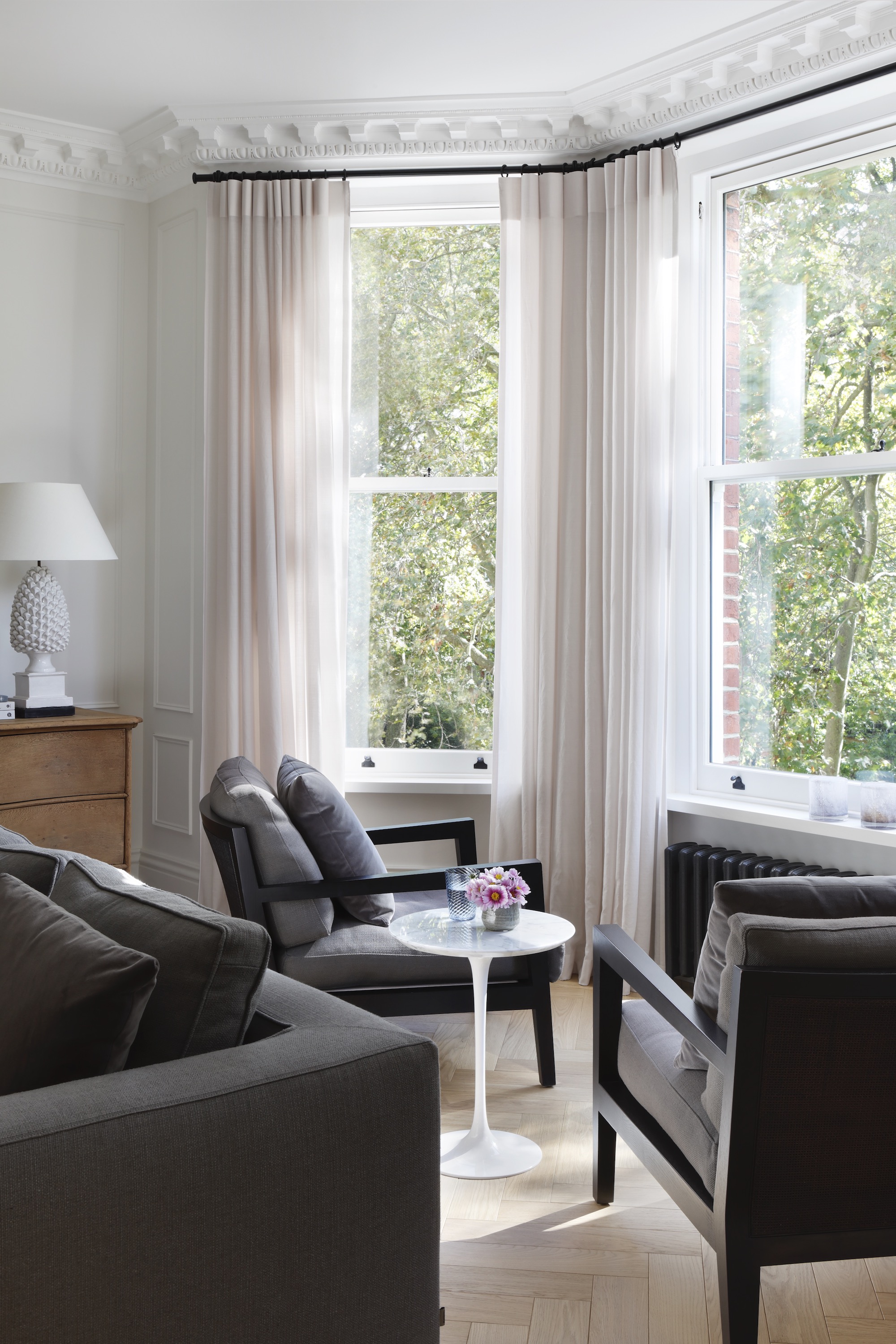
The openings and doorways to connecting rooms were made taller and more generous, to create more of an open-plan feel.
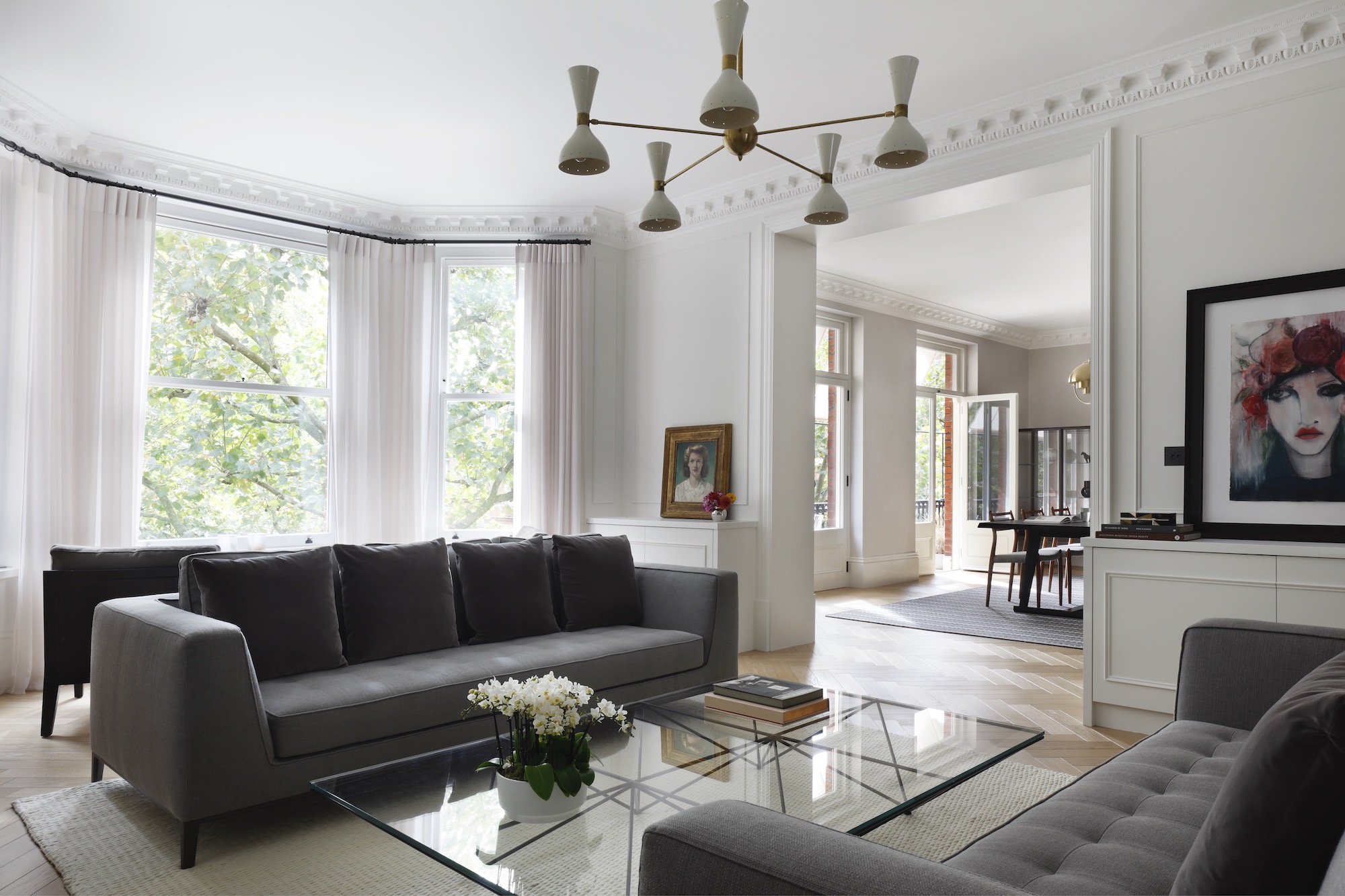
Snug
De Rosee Sa opened up the main living areas to create a large, open plan living space – with the option of closing off the TV snug next door.
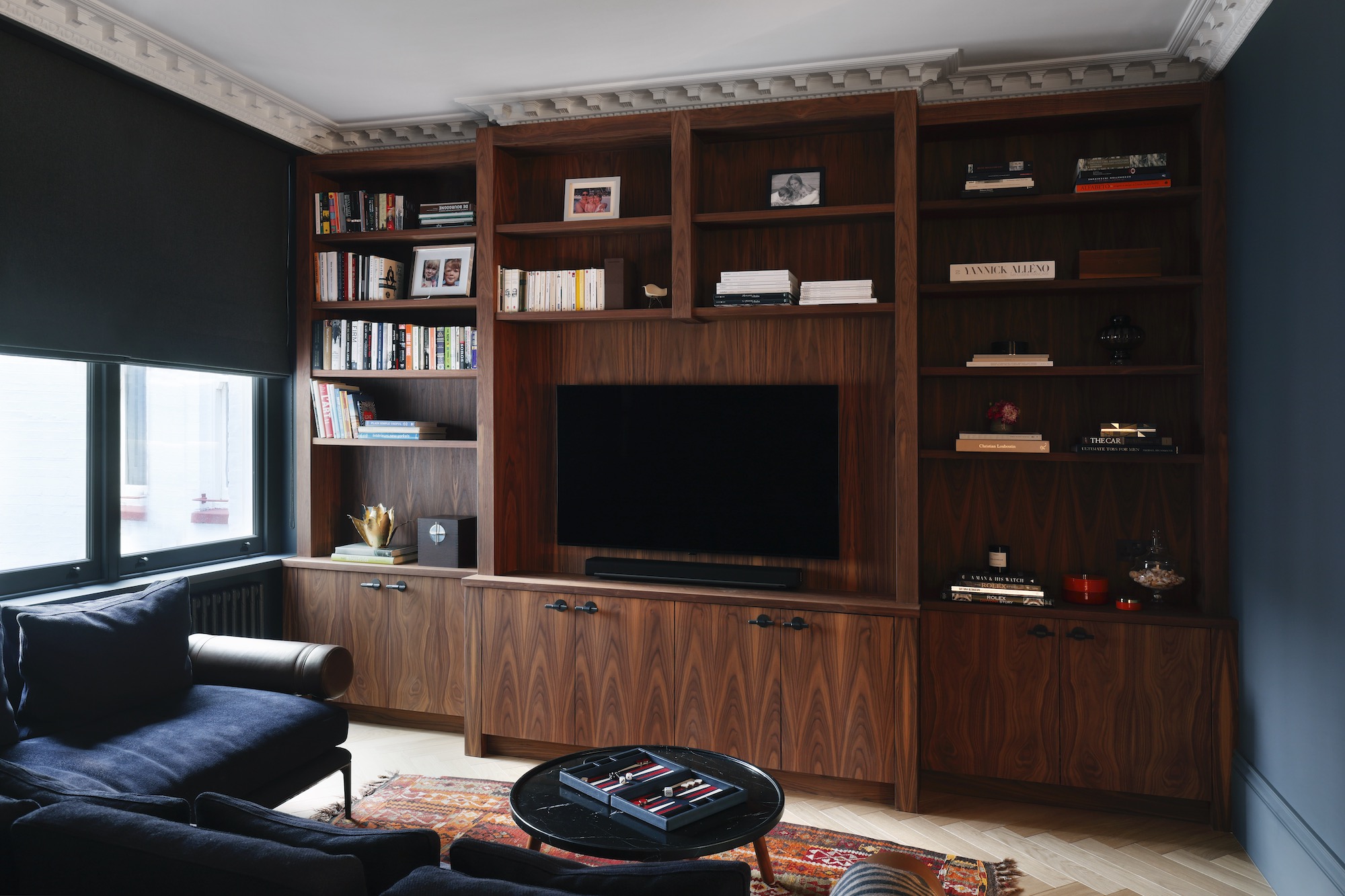
Dining room
The living and dining rooms benefited from the property’s original high ceilings, tall windows and elegant proportions. With such volumes, large furnishings were selected to fill the space, including statement mid-century lighting and an oversized dining table.
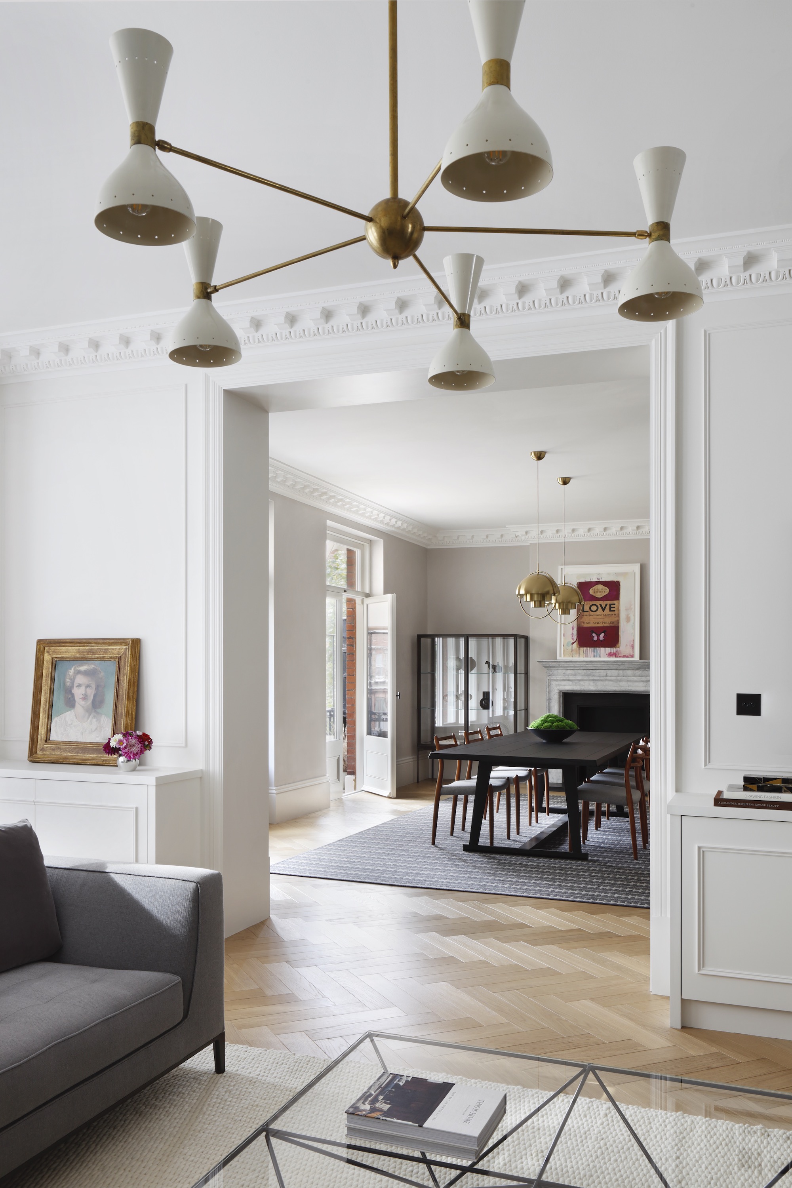
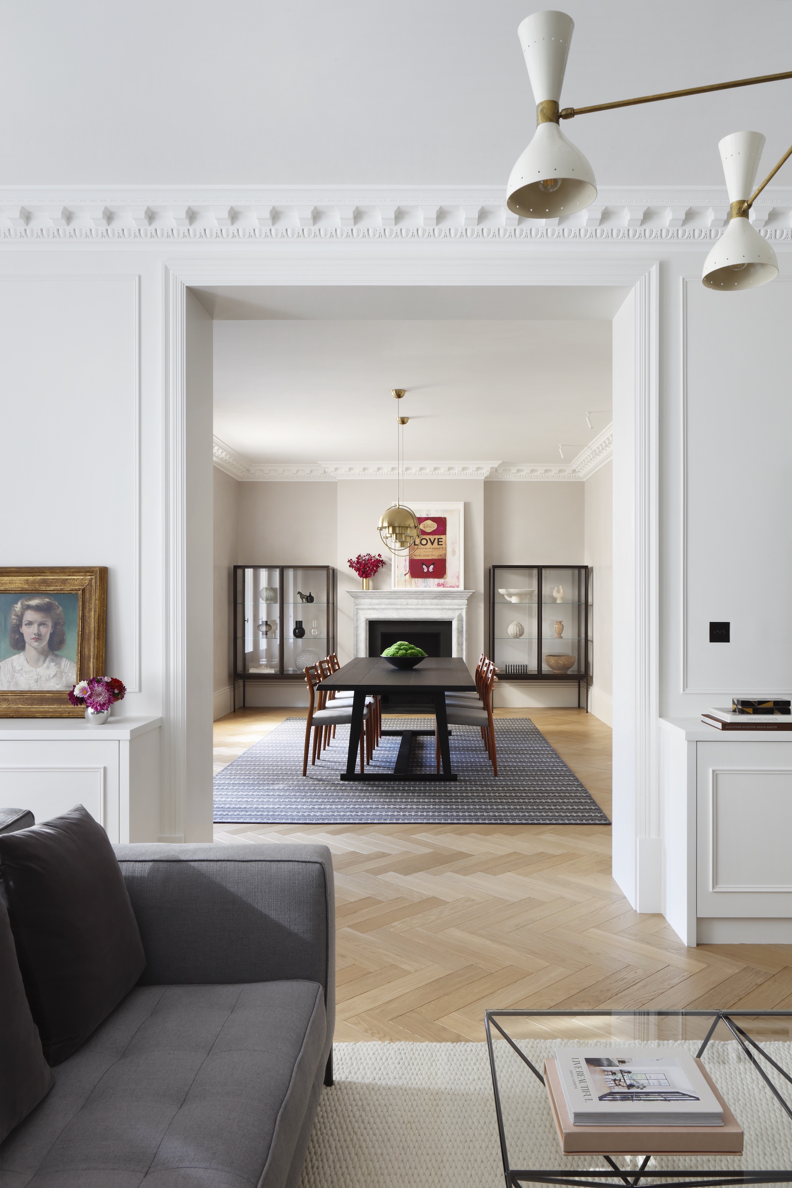
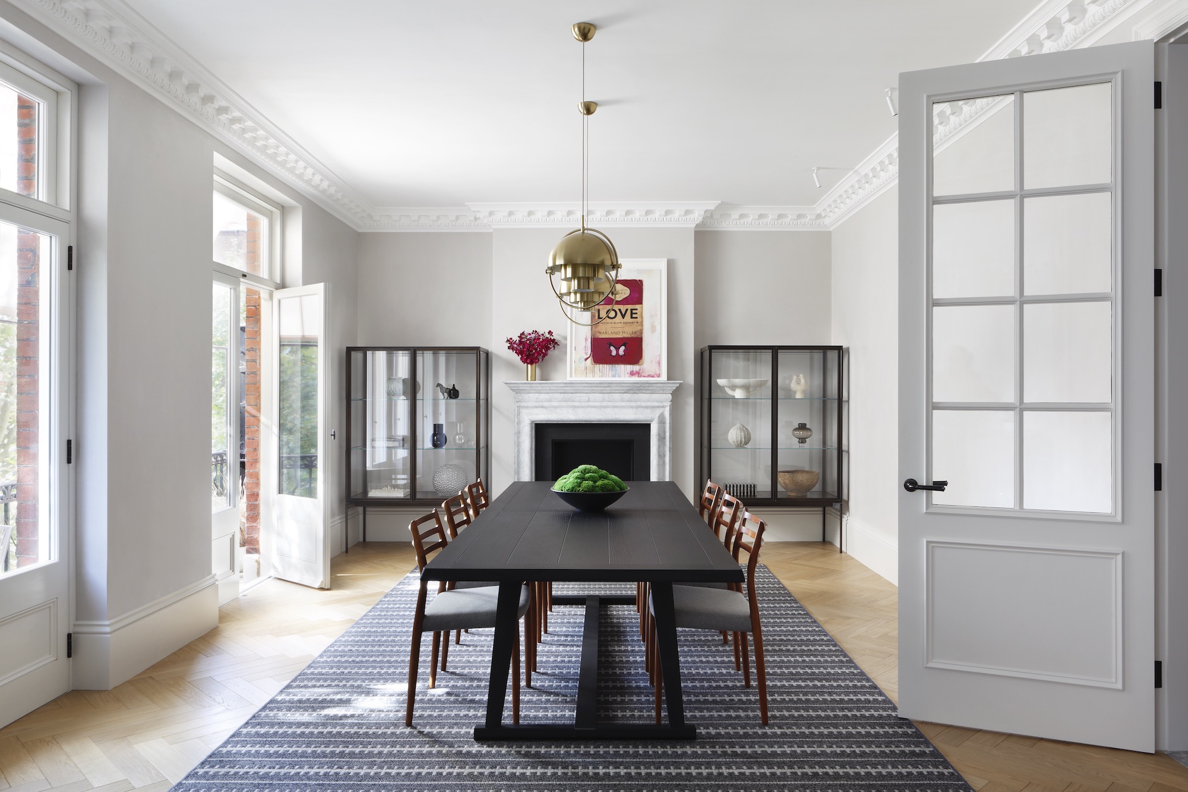
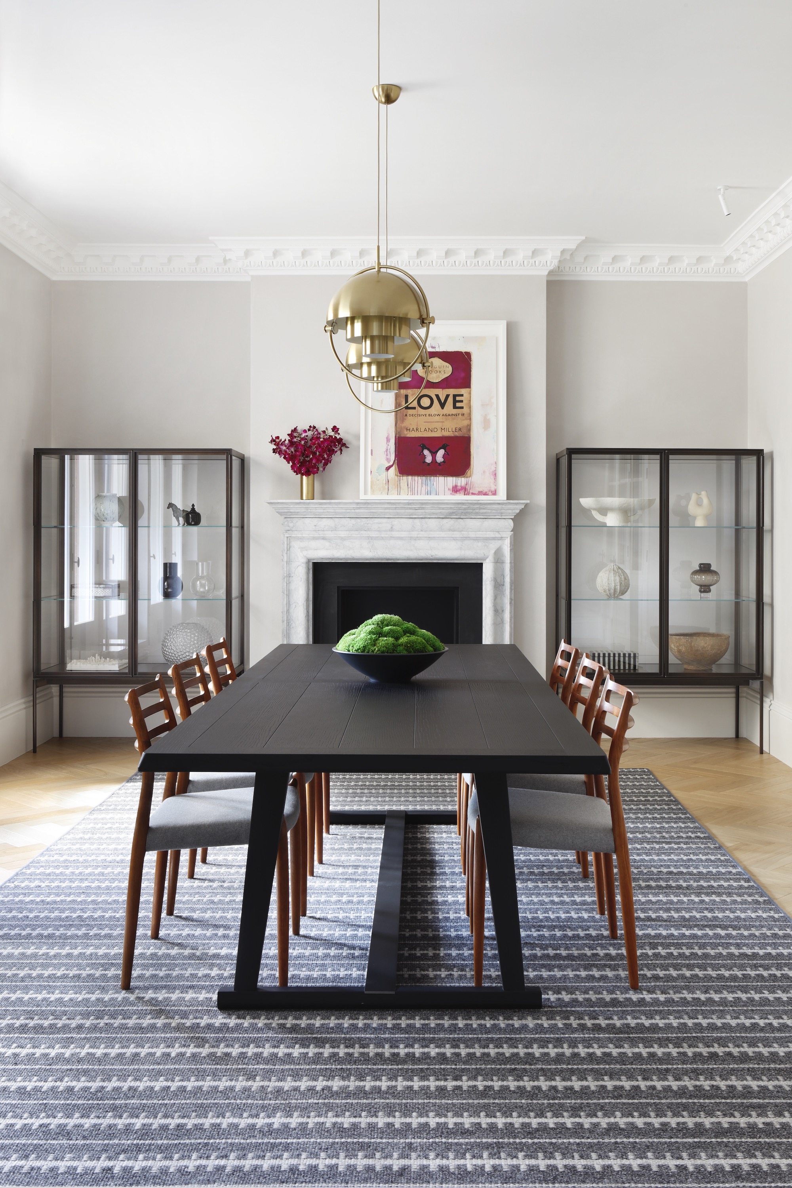
French doors, in the original style, were fitted to open onto the balcony with views of the communal garden below.
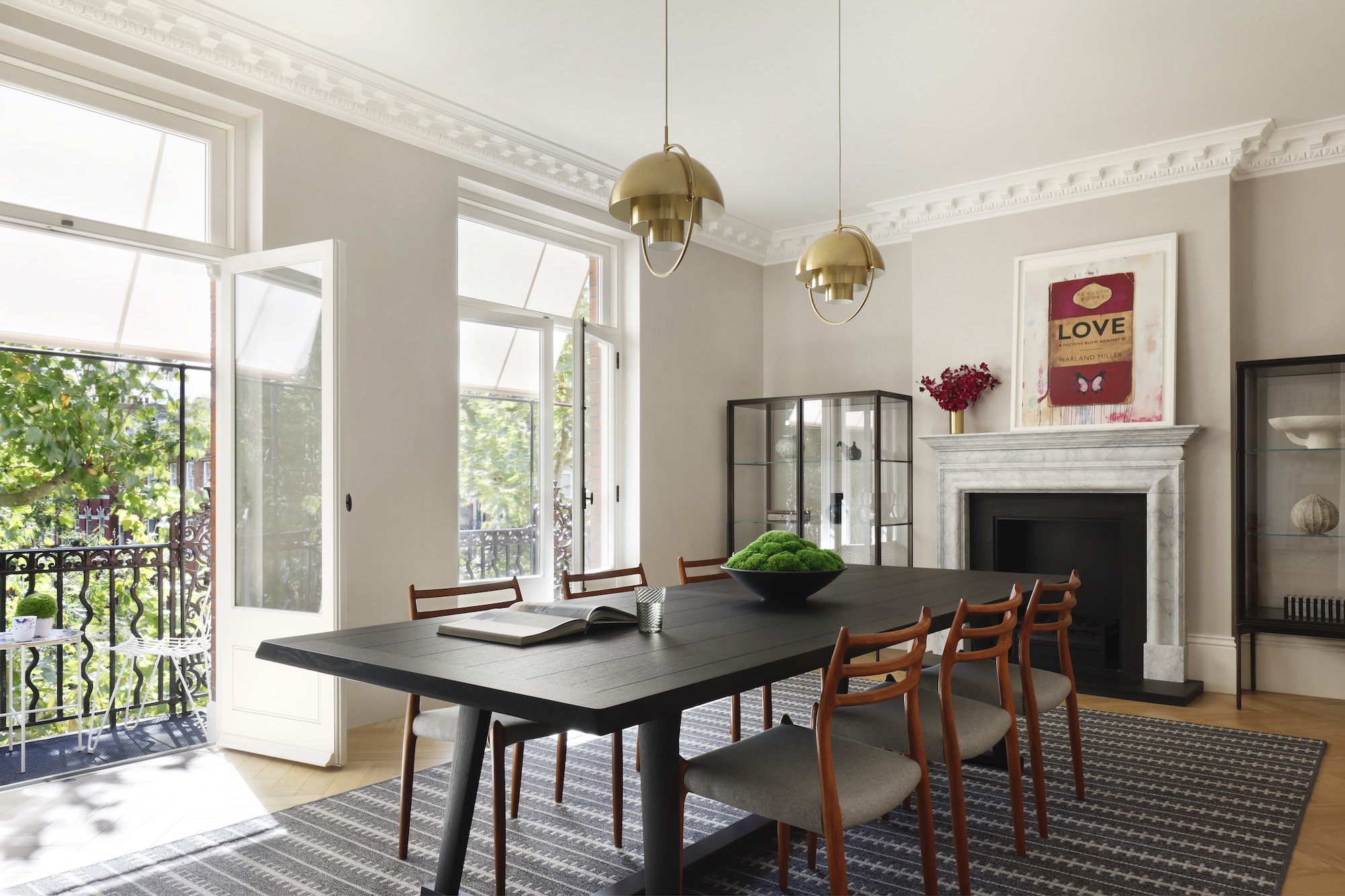
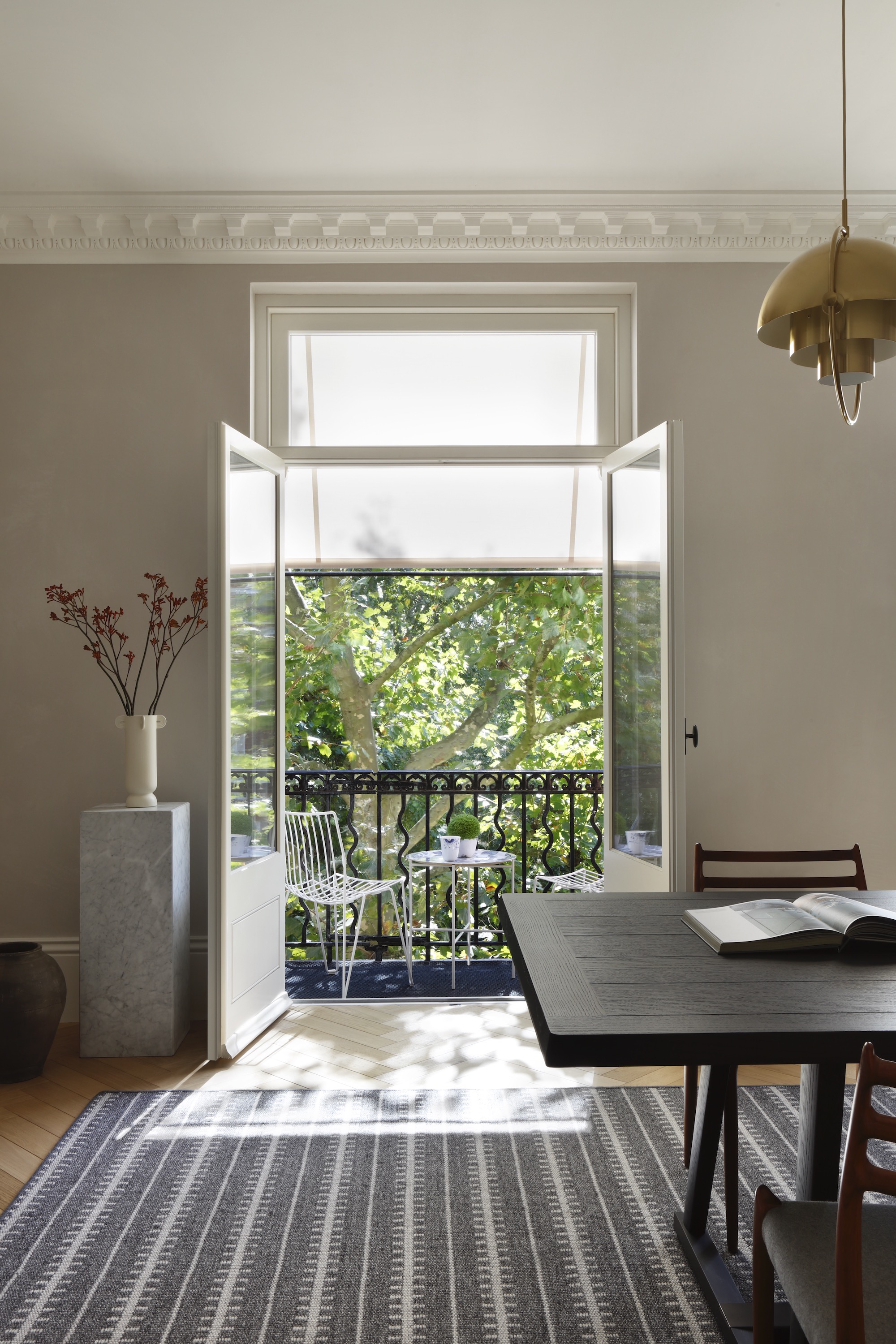
Kitchen
The apartment's redesign was centered around reconfiguring the internal layout of the apartment to meet the demands of modern family life. The biggest challenge was to connect the isolated kitchen to the main living areas as previously the kitchen was accessible only through a corridor that lead through to the bedrooms. Opening up the kitchen onto the entrance hall / hallway improved the flow and reconnected it to the rest of the home.
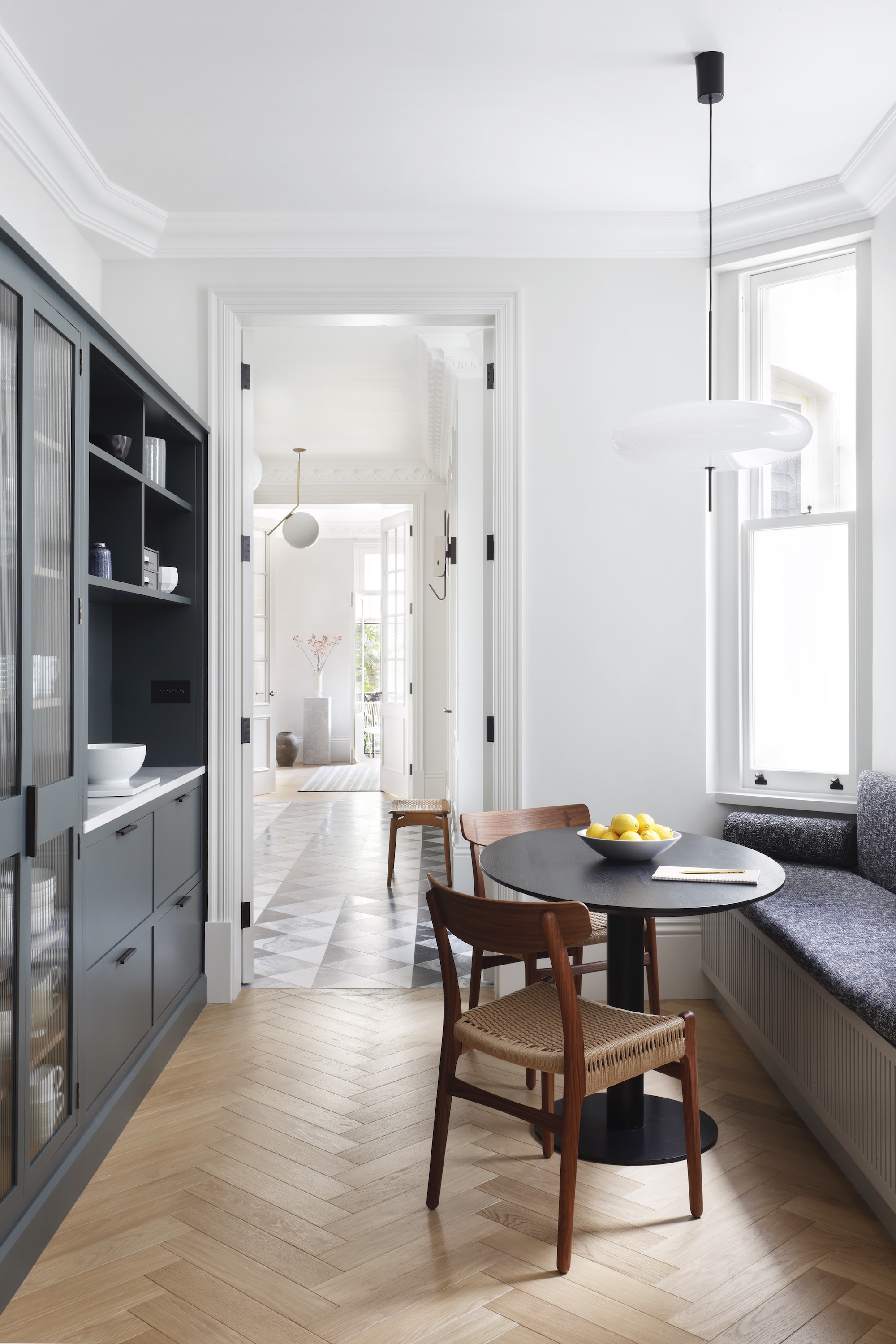
The kitchen now has views into the hallway as well as the dining room on the other side
The dine-in kitchen, with a built-in banquette seating area to optimise the space by the windows, creates a place to enjoy a family breakfast or a cup of coffee and a good book.
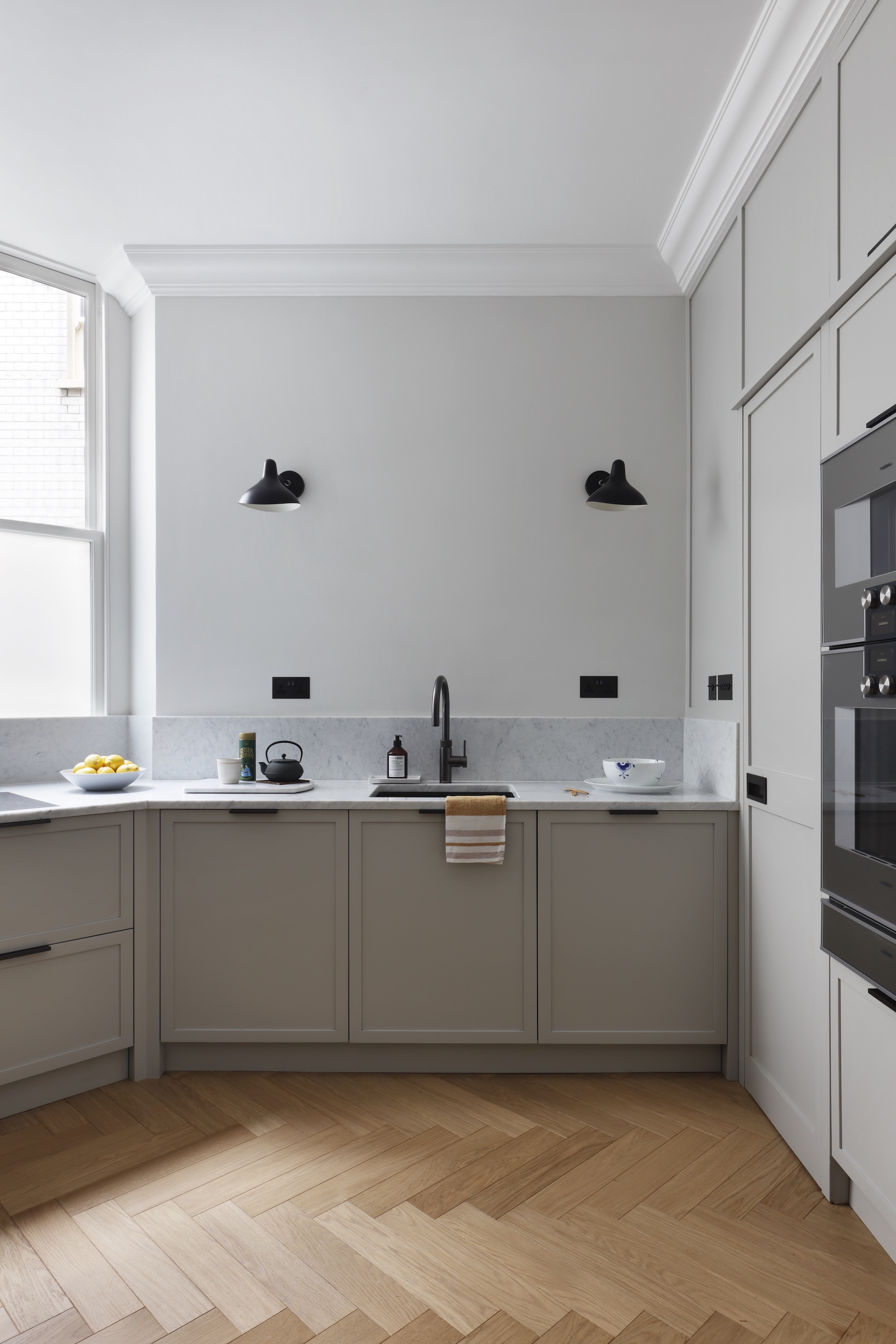
The kitchen joinery was designed in different styles, some pieces intentionally blend into the background while others are to be viewed as free-standing furniture.
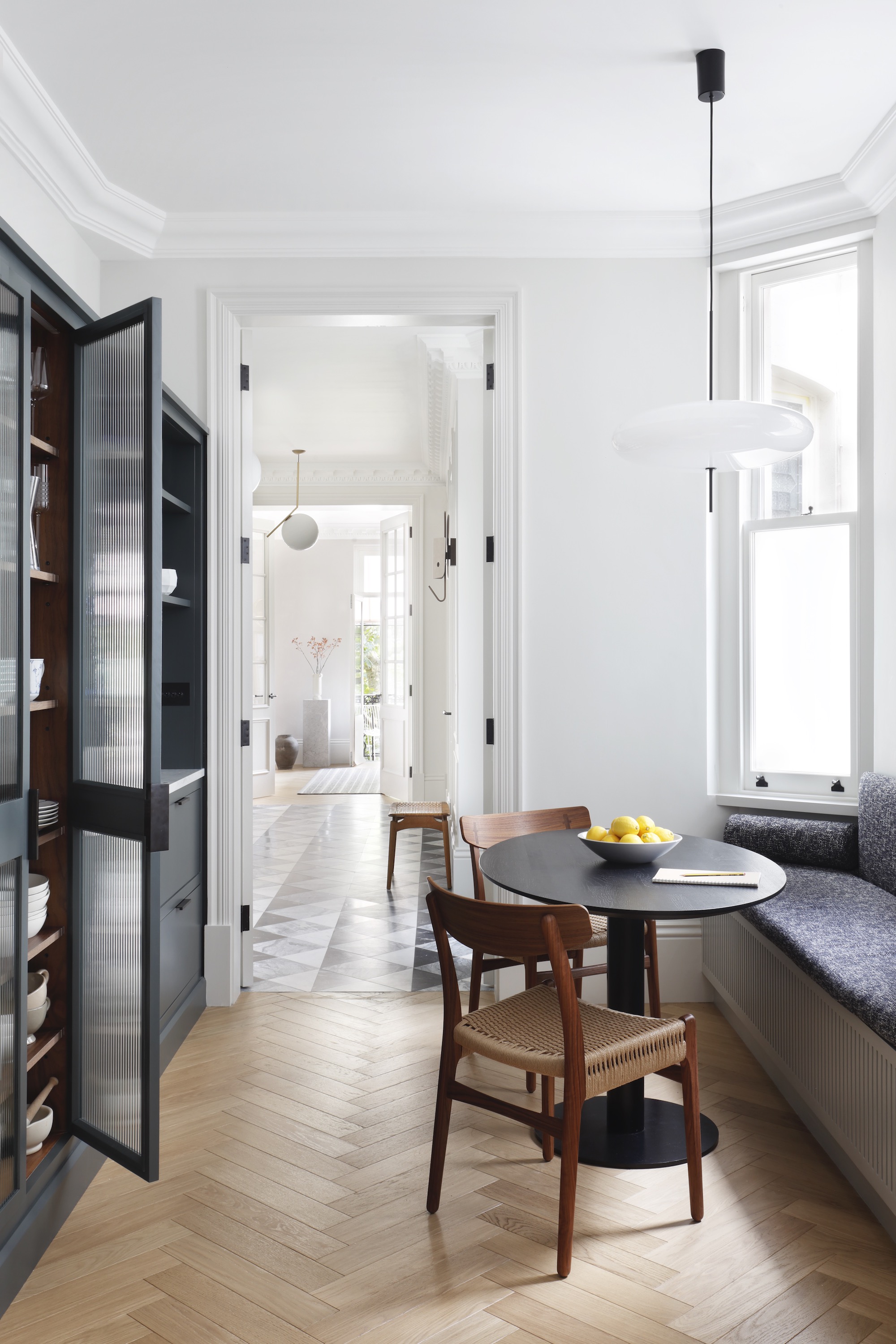
Home office
A Morris & Co wallpaper adds some character and warmth to the home office.
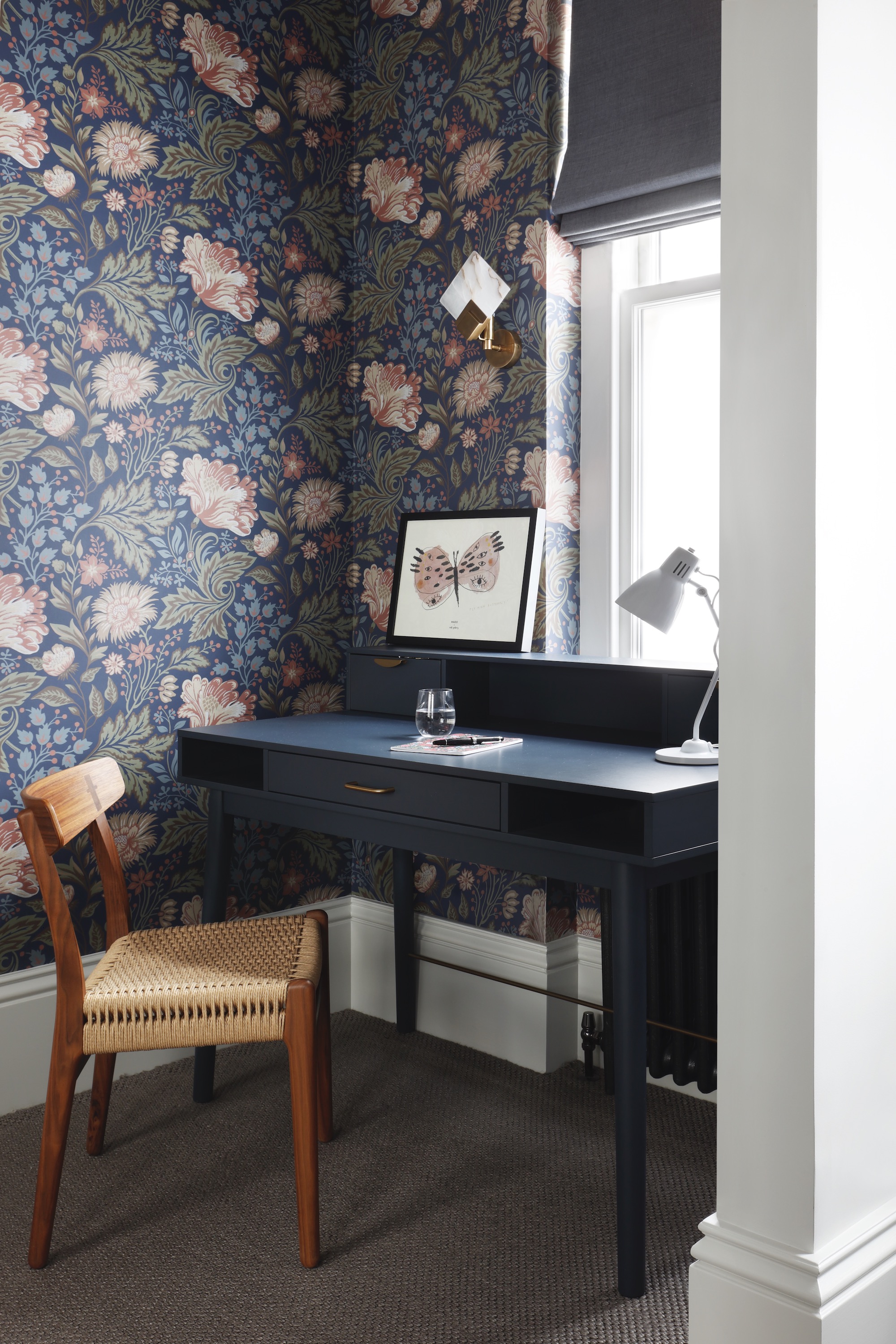
Master bedroom
The master bedroom features a beautiful curved headboard and a sophisticated grey bedroom colour scheme.
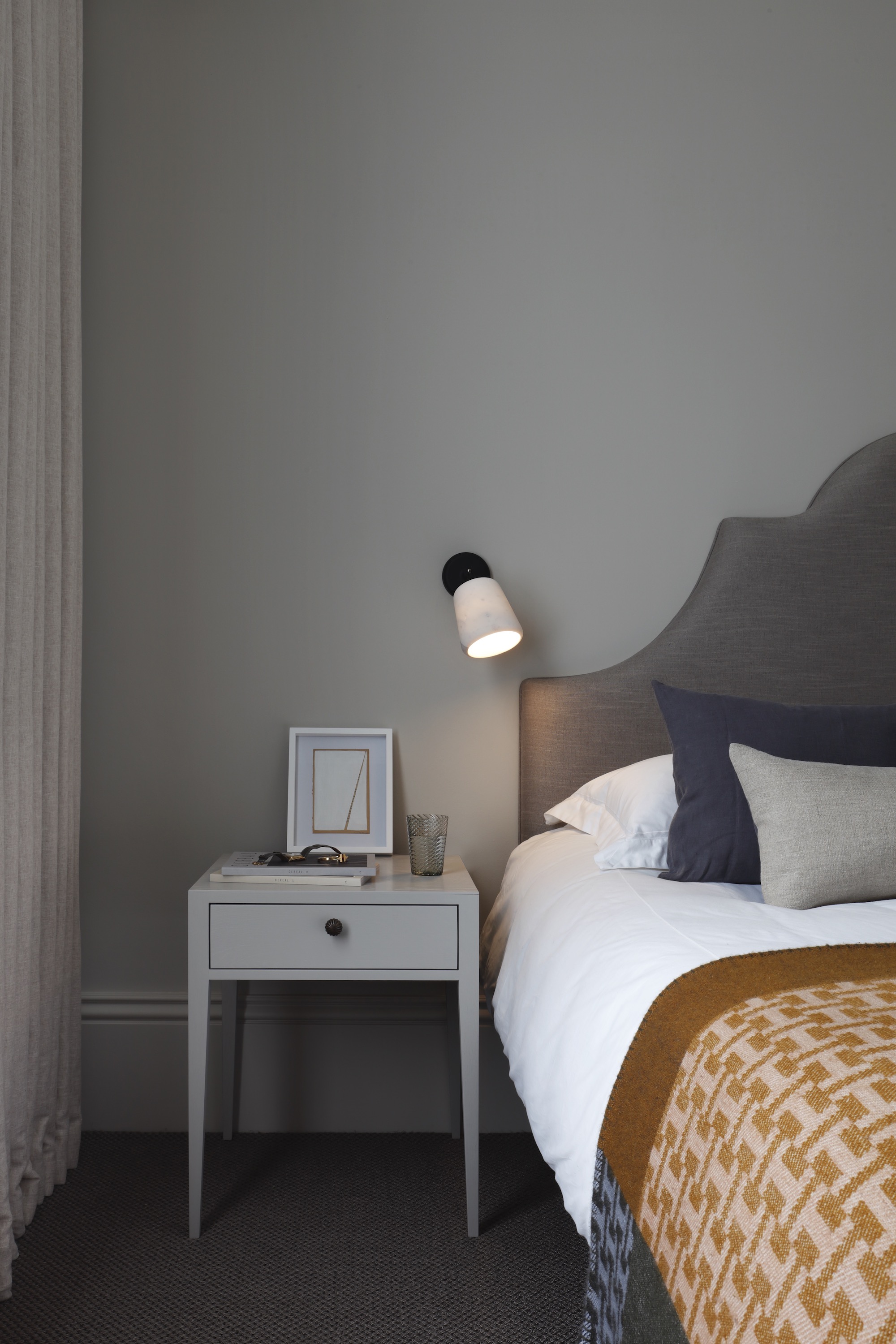
Master bathroom
For the master bathroom, De Rosee Sa created a ‘wet area’ with twin showers and a freestanding bathtub. A steel screen with ribbed glass inserts was used to section off this area, whilst allowing natural light to pass through to the Bardiglio marble vanity. These materials, offset by pale polished plaster walls, were selected to create an atmosphere of timelessness, with a contemporary twist.
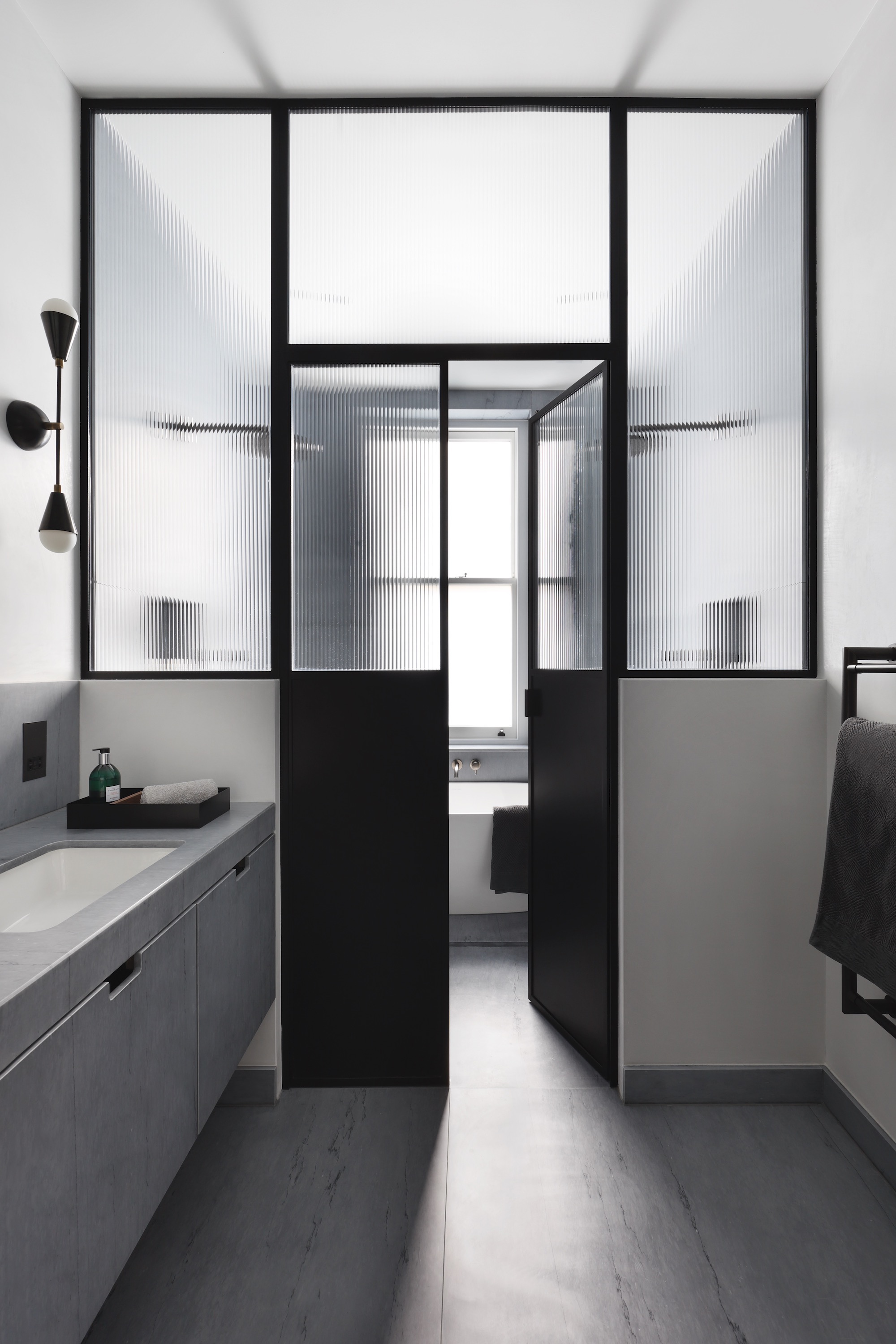

Lotte is the former Digital Editor for Livingetc, having worked on the launch of the website. She has a background in online journalism and writing for SEO, with previous editor roles at Good Living, Good Housekeeping, Country & Townhouse, and BBC Good Food among others, as well as her own successful interiors blog. When she's not busy writing or tracking analytics, she's doing up houses, two of which have features in interior design magazines. She's just finished doing up her house in Wimbledon, and is eyeing up Bath for her next project.
-
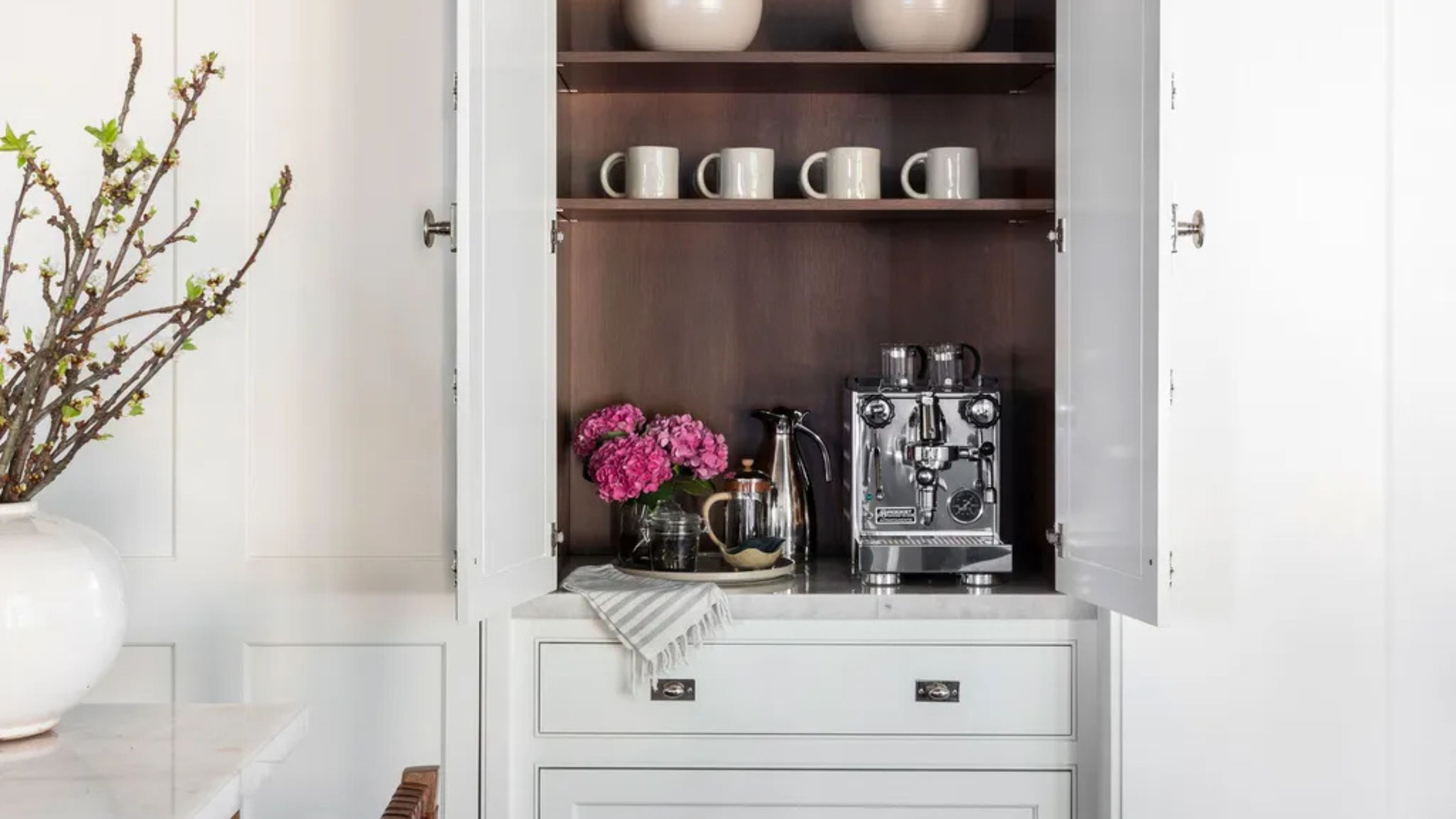 Turns Out the Coolest New Café is Actually In Your Kitchen — Here's How to Steal the Style of TikTok's Latest Trend
Turns Out the Coolest New Café is Actually In Your Kitchen — Here's How to Steal the Style of TikTok's Latest TrendGoodbye, over-priced lattes. Hello, home-brewed coffee with friends. TikTok's 'Home Cafe' trend brings stylish cafe culture into the comfort of your own home
By Devin Toolen Published
-
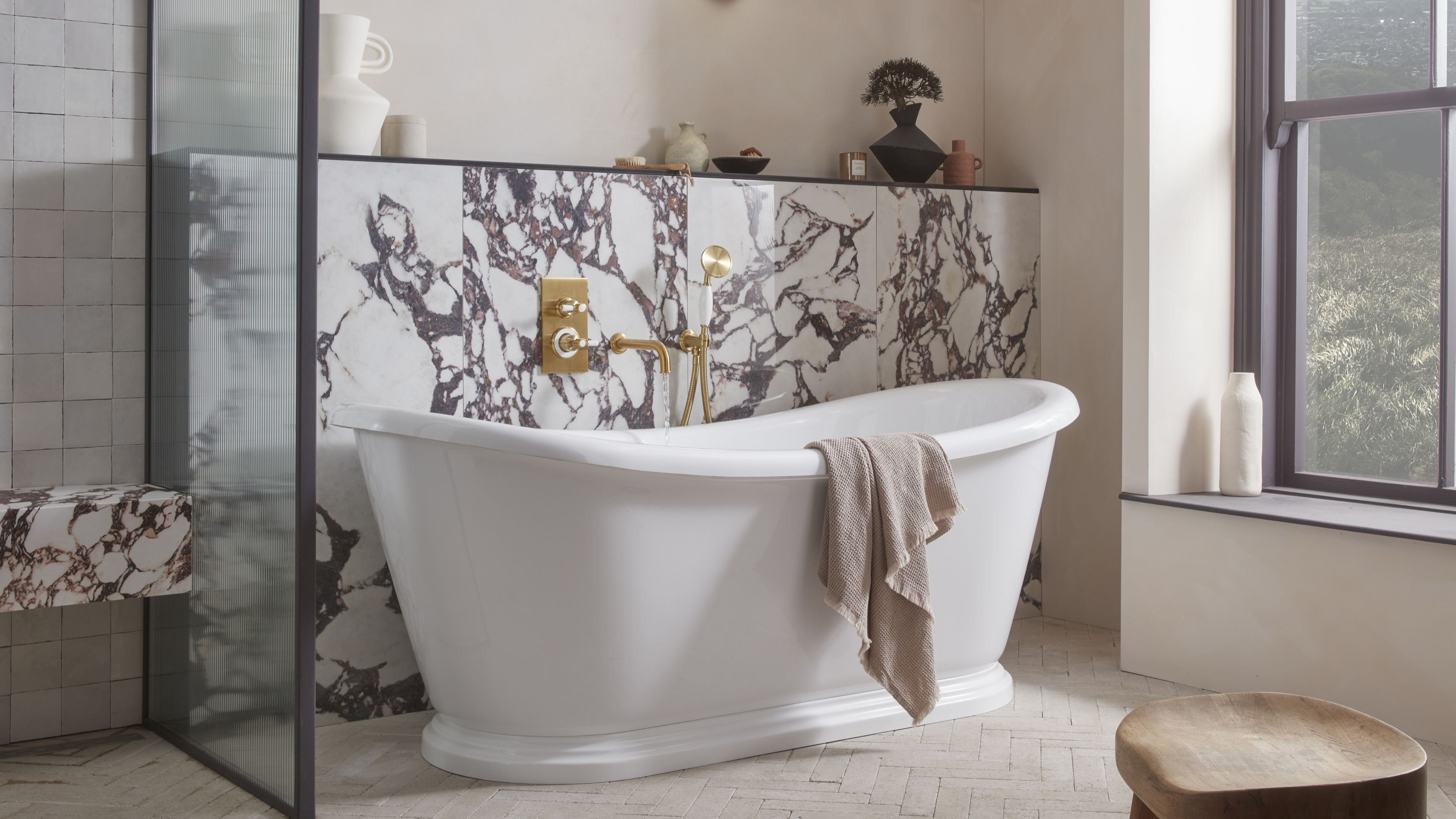 5 Bathroom Layouts That Look Dated in 2025 — Plus the Alternatives Designers Use Instead for a More Contemporary Space
5 Bathroom Layouts That Look Dated in 2025 — Plus the Alternatives Designers Use Instead for a More Contemporary SpaceFor a bathroom that feels in line with the times, avoid these layouts and be more intentional with the placement and positioning of your features and fixtures
By Lilith Hudson Published