Explore this chic farmhouse in France with modern rustic appeal
This traditional stone farmhouse in France may have been made across the Channel, but the furniture came courtesy of the UK...
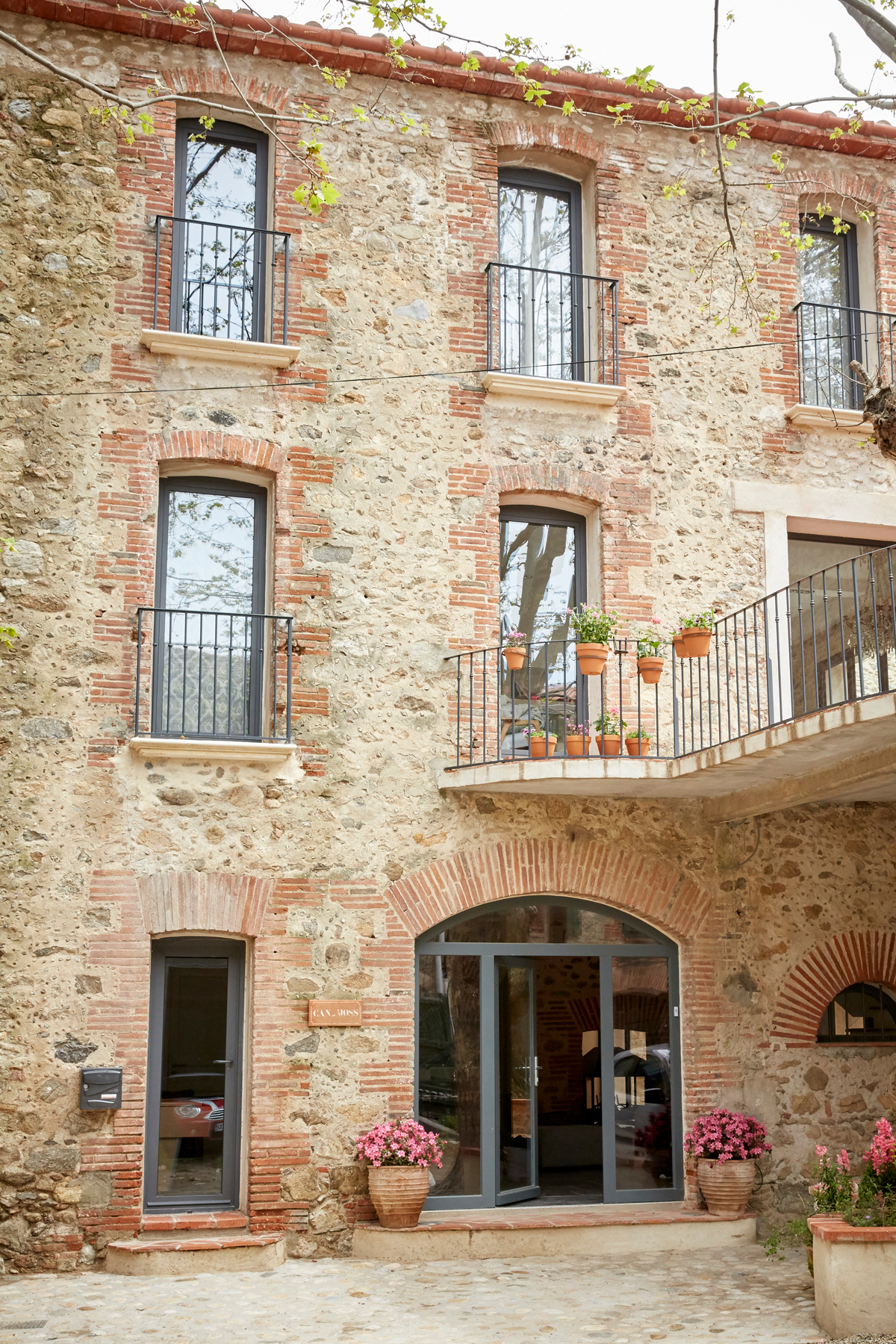
THE PROPERTY
An 18th century ‘mas’ or farmhouse, approximately 300 square metres, south of Perpignan, France, near to the Spanish border. The modern home comprises kitchen, living room, chill area, cinema room, four bedrooms with en suites, two further guest bedrooms and a bathroom. There is a courtyard and large back garden with an outside kitchen, terrace and swimming pool.
See Also: Explore a strikingly modern home in Provence with Mediterranean views
KITCHEN
Arranged as a collection of nine mini apartments, with many of the original features hidden, it was the owners' mission to open up the space and restore it back to beauty. The kitchen of this holiday home was designed with family and guests in mind – the island is around three metres long.
The UK owners' spent quite a bit on the new brickwork to make it look authentic. The table is an 18th century French farmhouse table, which they brought from Tunbridge Wells. To the left is a long, stone-floored walk-in larder and the couple’s home office, where light filters through the glass doors.
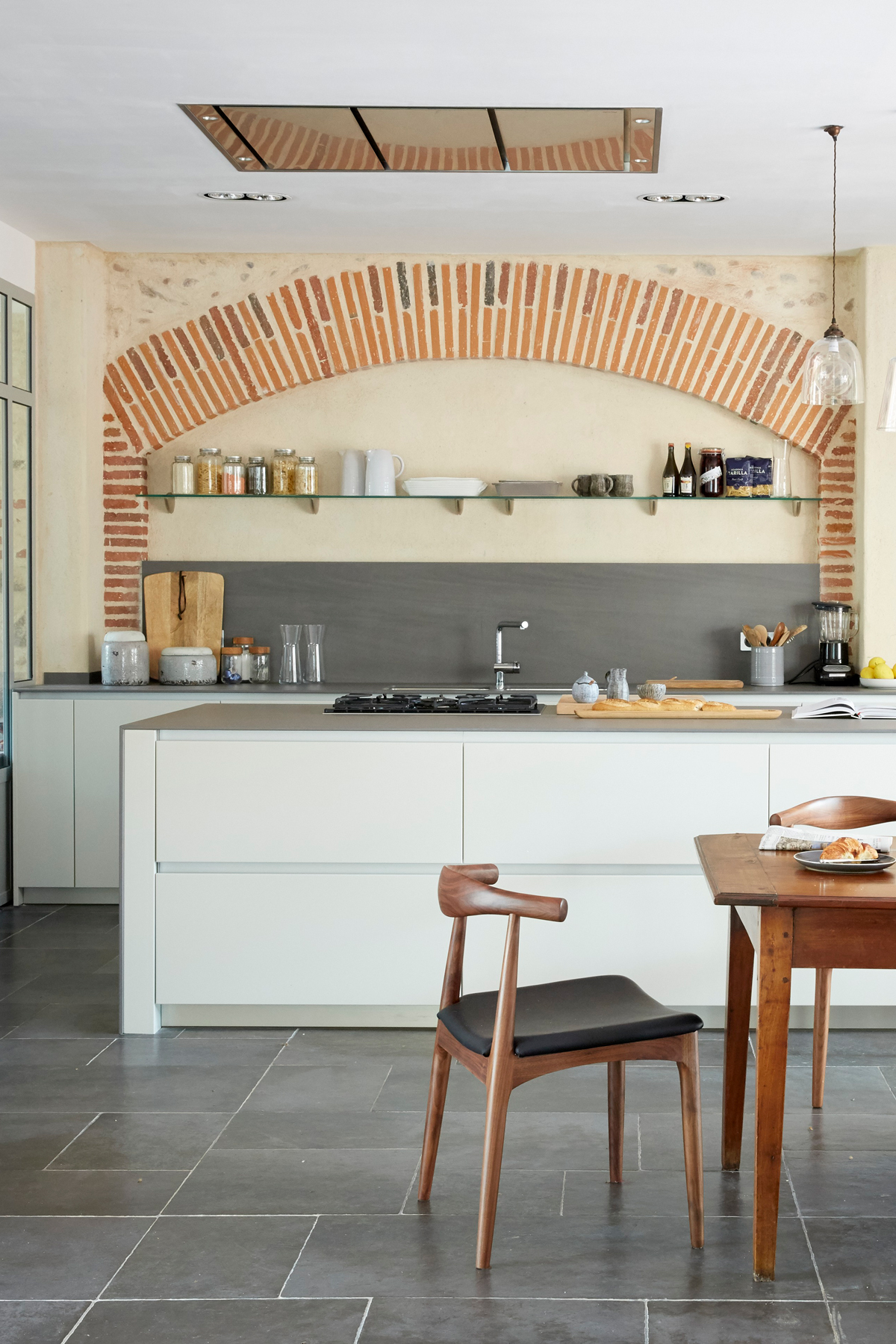
LIVING ROOM
This is a more formal area for when the family is entertaining. It doesn’t get used much in the summer, as they are usually outside, but the room is popular in the winter with a roaring fire. The fireplace was designed by the owner and custom-made by a local blacksmith.
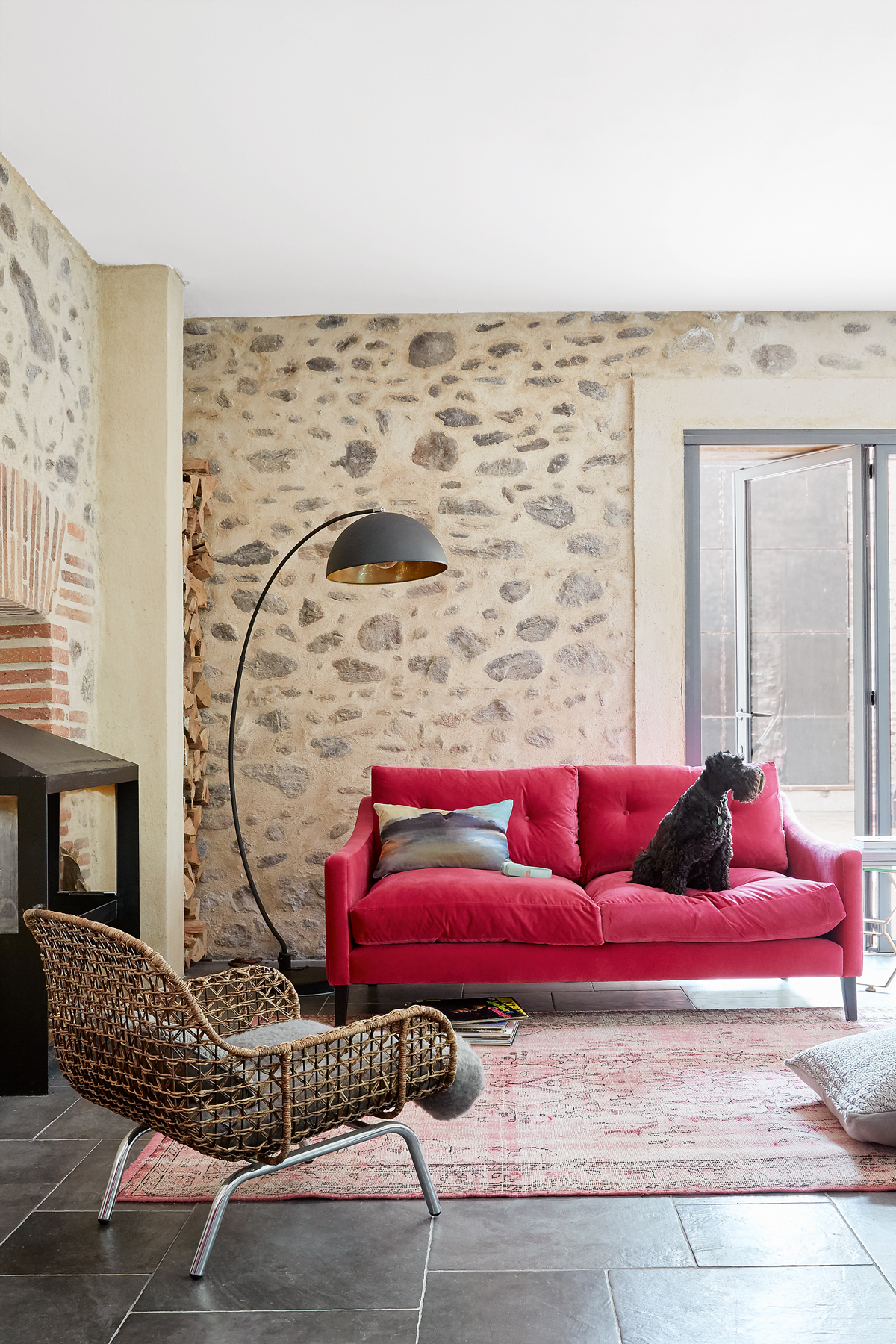
See Also: Living room ideas - 24 decorating tricks to inspire
CHILL ROOM
The owners have created different areas around the house to relax and flop. They wanted to make the most of the incredible light and views on the second floor, creating a Catalan garden with pomegranate, lemon and plane trees, which this room overlooks.
Be The First To Know
The Livingetc newsletters are your inside source for what’s shaping interiors now - and what’s next. Discover trend forecasts, smart style ideas, and curated shopping inspiration that brings design to life. Subscribe today and stay ahead of the curve.
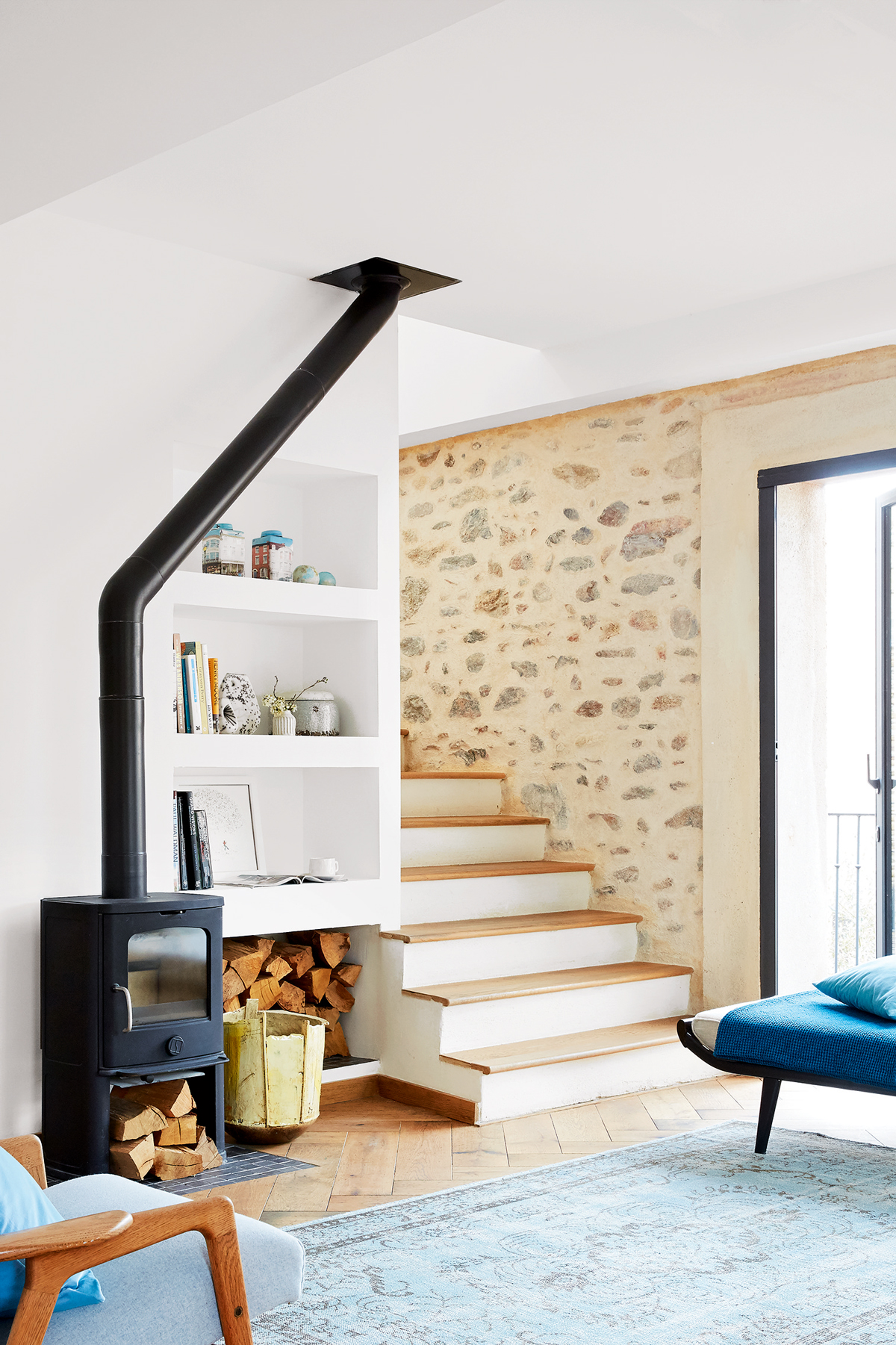
This is one of the family's favourite hang-outs during the day, as this room catches the sun in the afternoons.
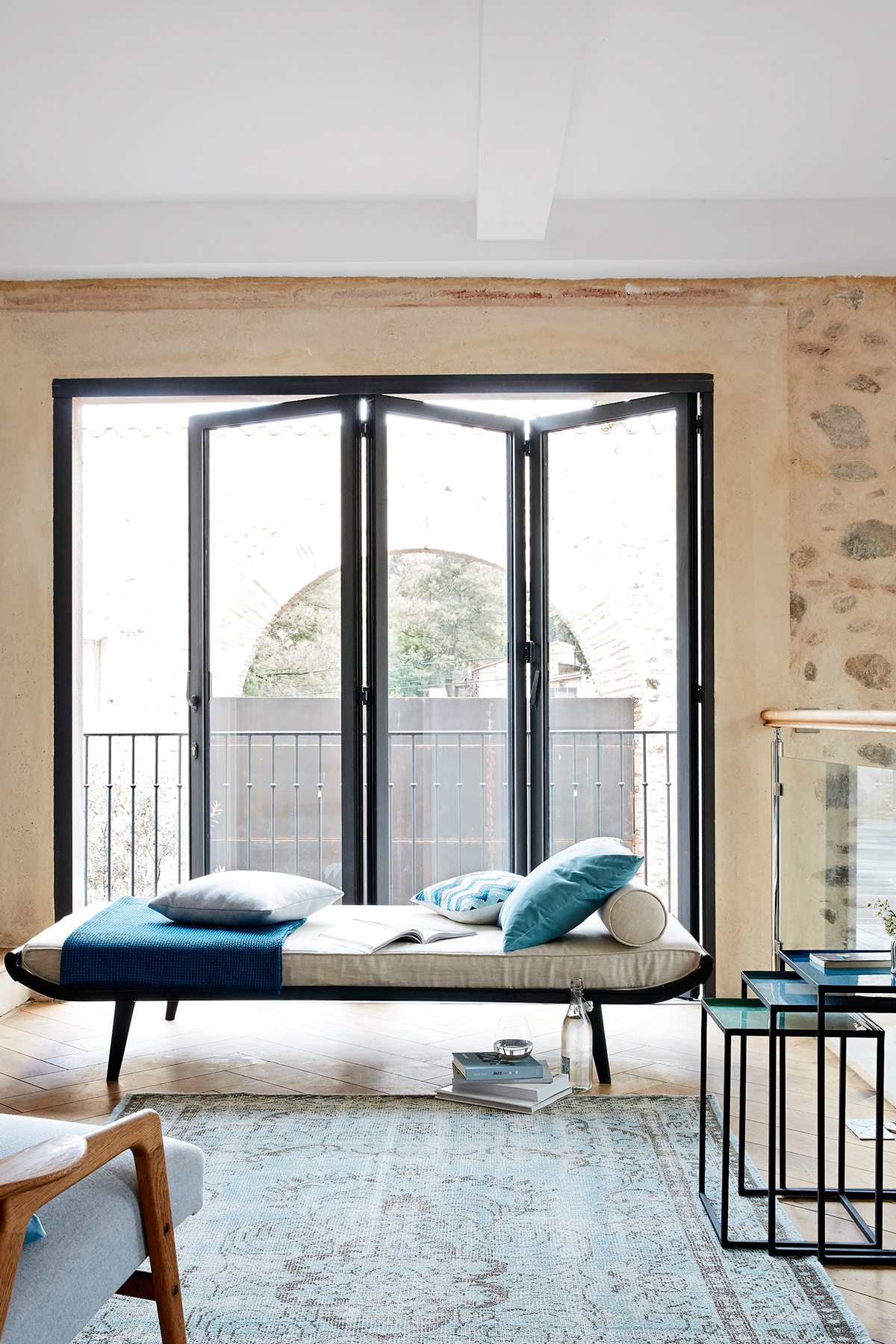
MASTER BEDROOM
The beautiful white-painted master bedroom is the ultimate in serenity and has wonderful views, overlooking the Pyrenees.
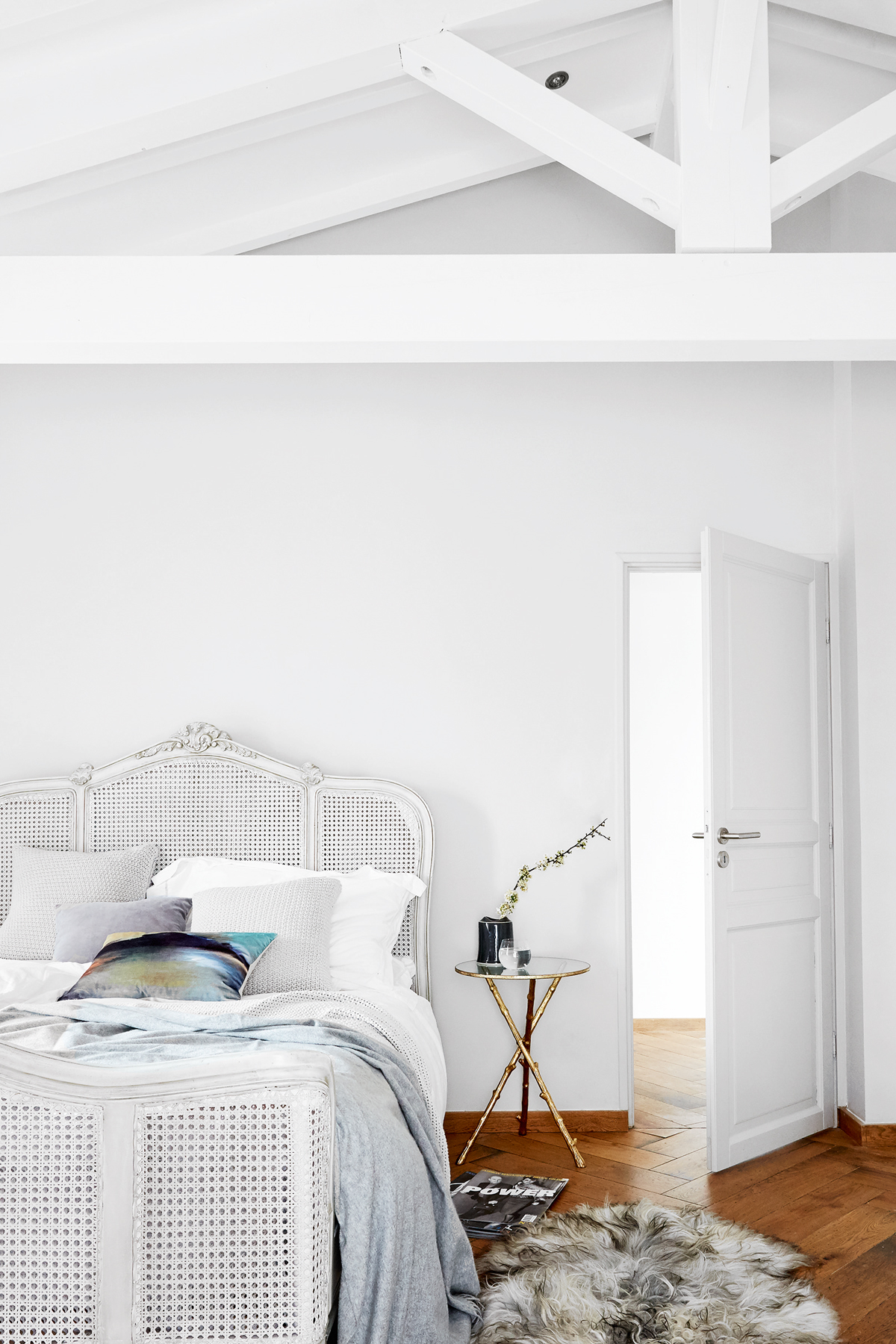
MASTER EN SUITE
The owners designed the layout so that when they are in the bath they can admire the views of Les Albères. The solid cast-iron bath was brought from London and hoisted through the window by six workmen. It took a whole day to manoeuvre into position.
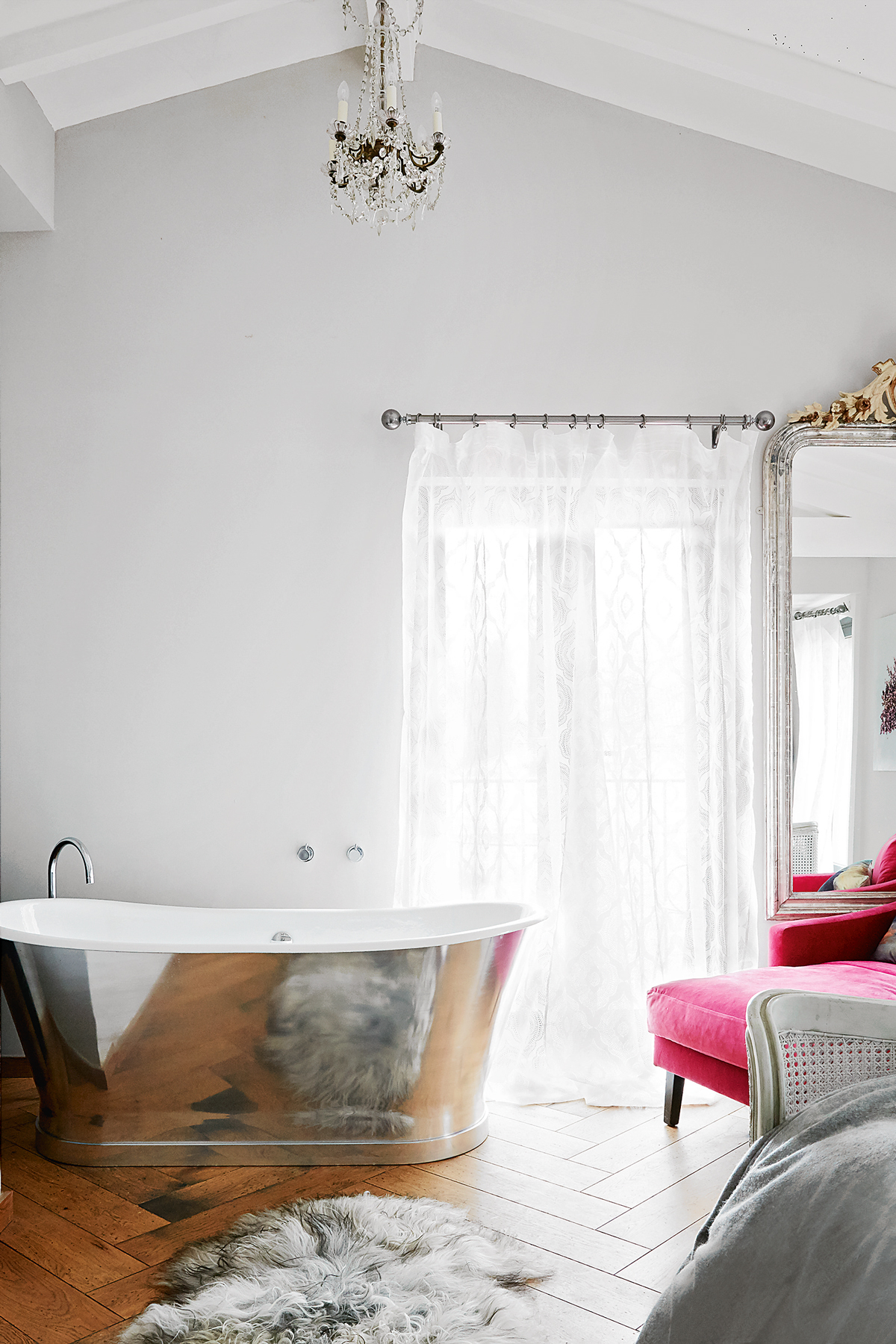
BOY'S BEDROOM
The owners' sons like hanging out together, so they wanted to share a bedroom. They also have friends who often stay, so the bunk beds are custom made and each has a docking station for Macs or iPads with their own light and headphones.
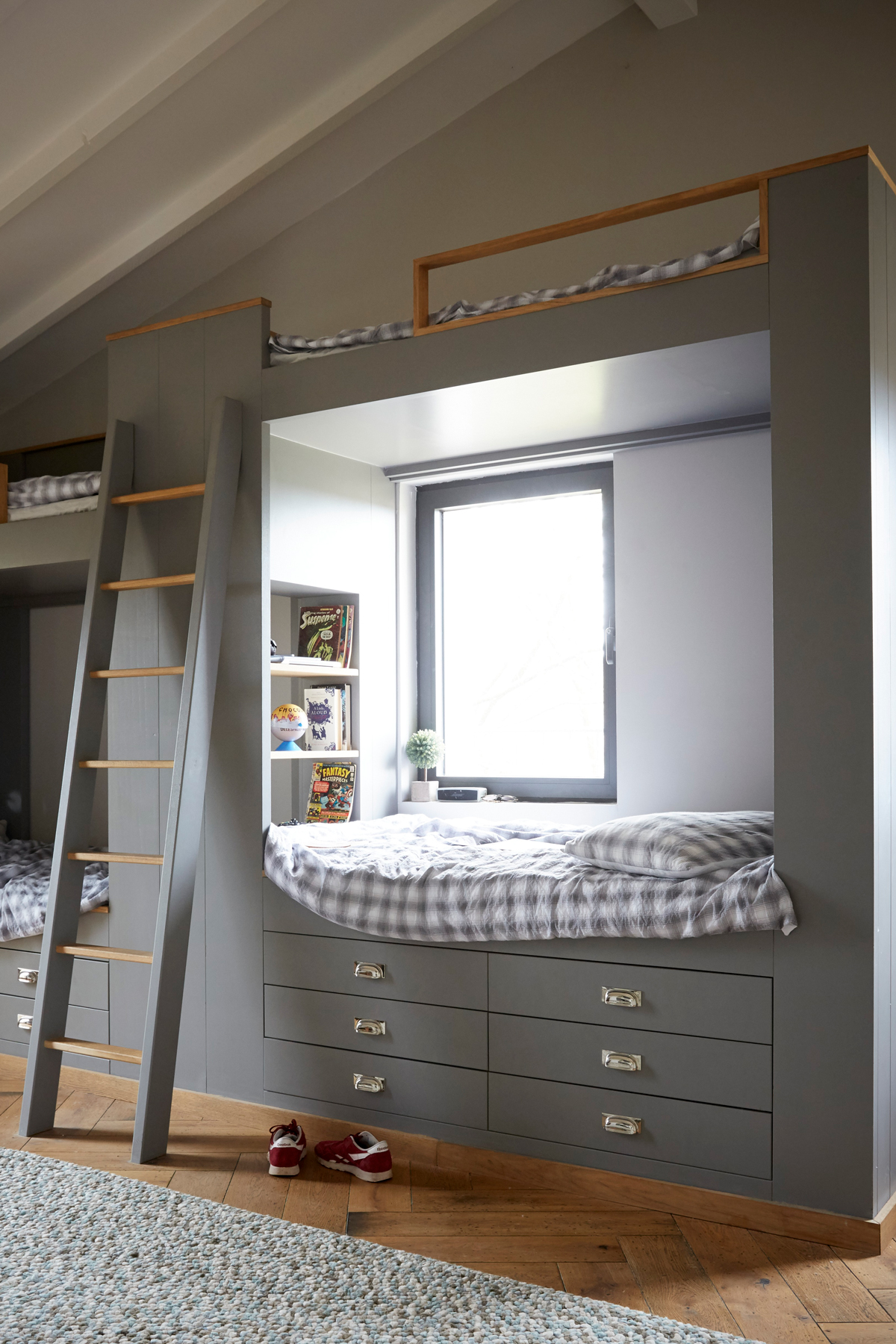
THE COURTYARD
To maximise the light inside, there is a set of six concertina windows along the courtyard. The family spend all their time out here in the summer – the favourite times being first thing in the morning and late afternoon, when the sun is about to set.
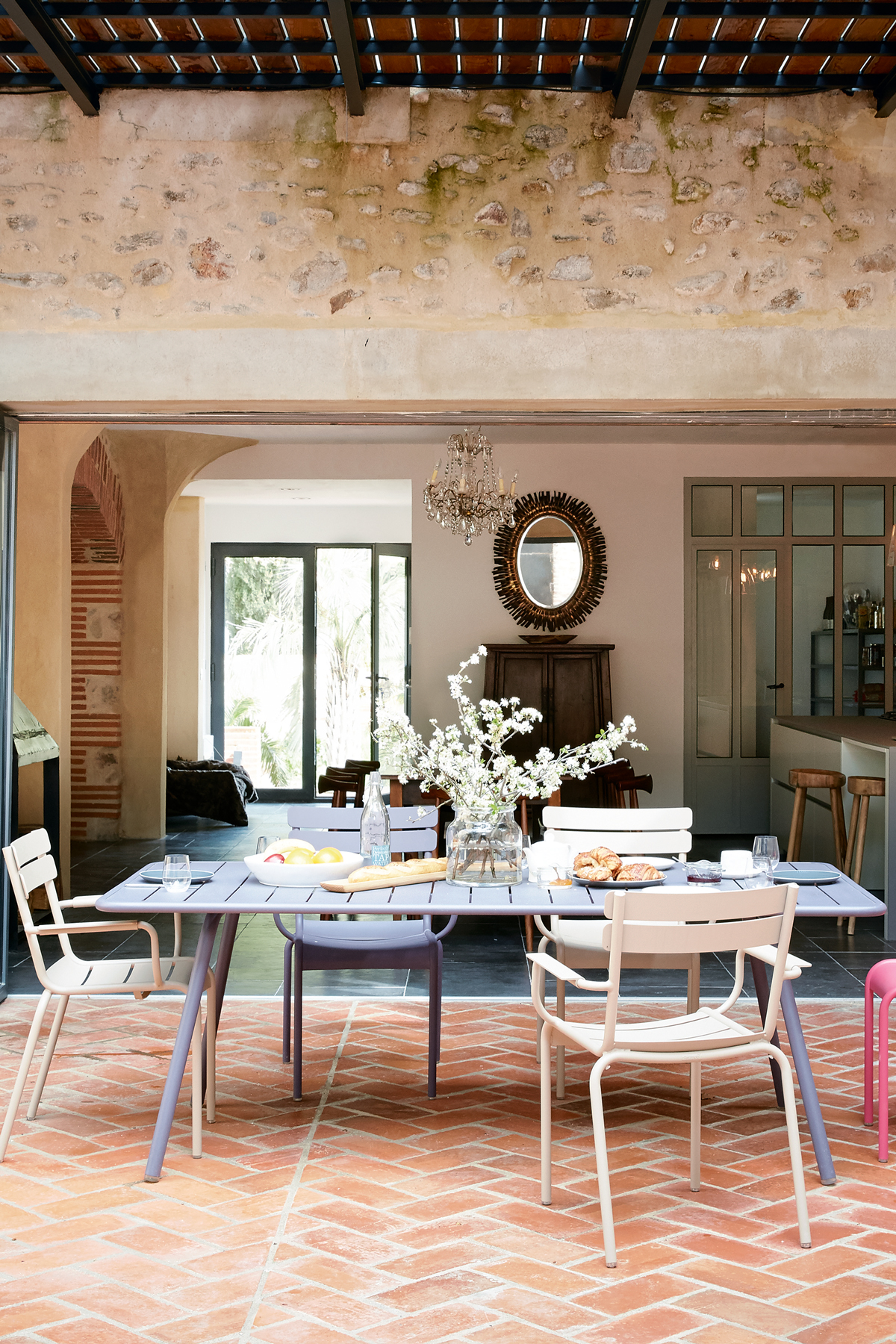
Photography / Paul Massey
See Also: Expert tips for planning the perfect outdoor space
The homes media brand for early adopters, Livingetc shines a spotlight on the now and the next in design, obsessively covering interior trends, color advice, stylish homeware and modern homes. Celebrating the intersection between fashion and interiors. it's the brand that makes and breaks trends and it draws on its network on leading international luminaries to bring you the very best insight and ideas.
-
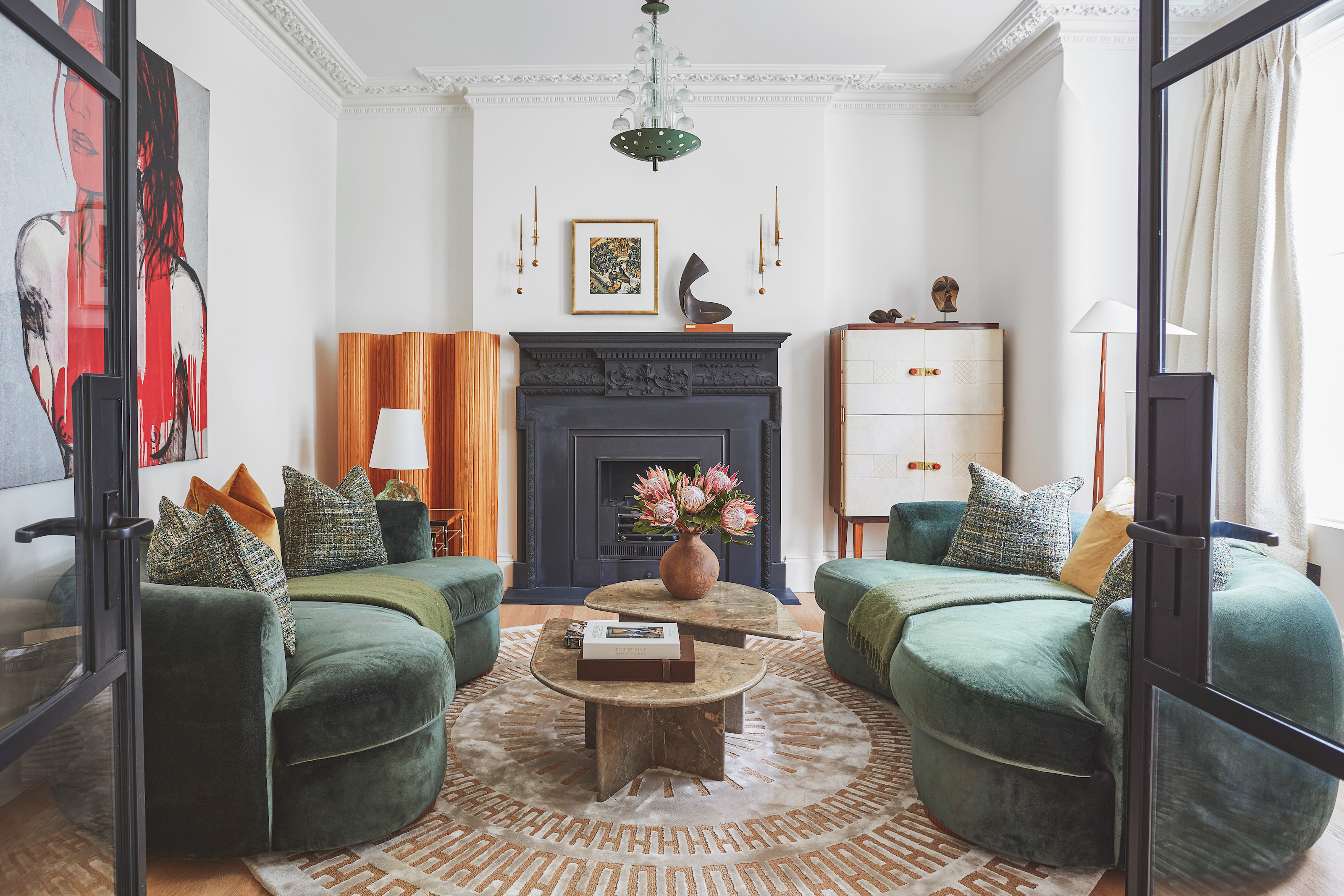 The 'New British' Style? This Victorian London Home Embraces Its Owners' Global Background
The 'New British' Style? This Victorian London Home Embraces Its Owners' Global BackgroundWarm timber details, confident color pops, and an uninterrupted connection to the garden are the hallmarks of this relaxed yet design-forward family home
By Emma J Page
-
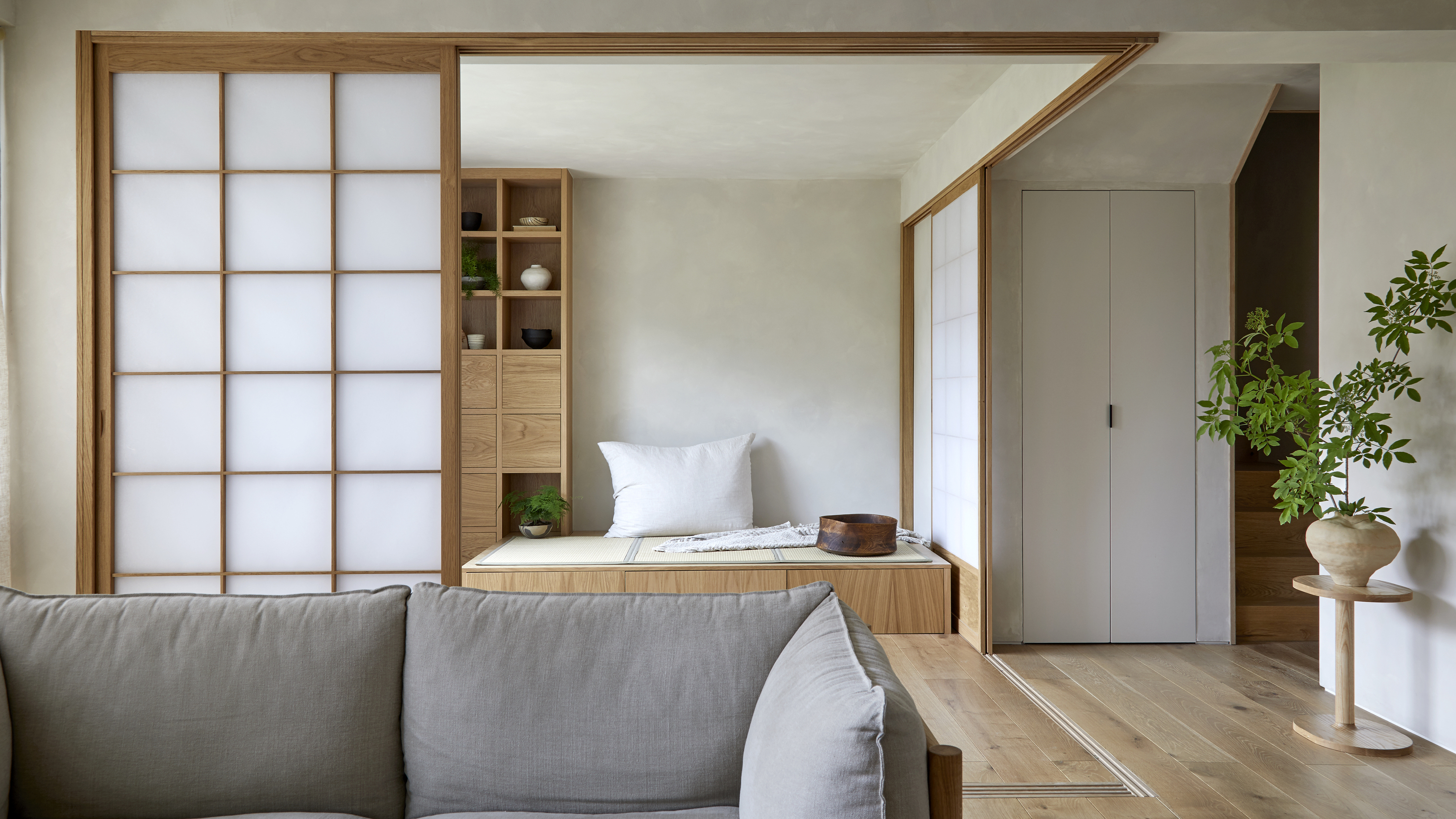 Muji Living Room Ideas — 5 Ways to Harness The Calming Qualities of This Japanese Design Style
Muji Living Room Ideas — 5 Ways to Harness The Calming Qualities of This Japanese Design StyleInspired by Japanese "zen" principles, Muji living rooms are all about cultivating a calming, tranquil space that nourishes the soul
By Lilith Hudson