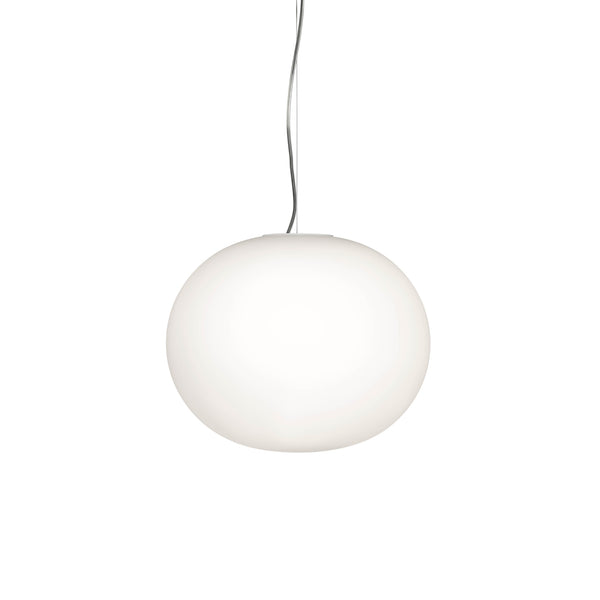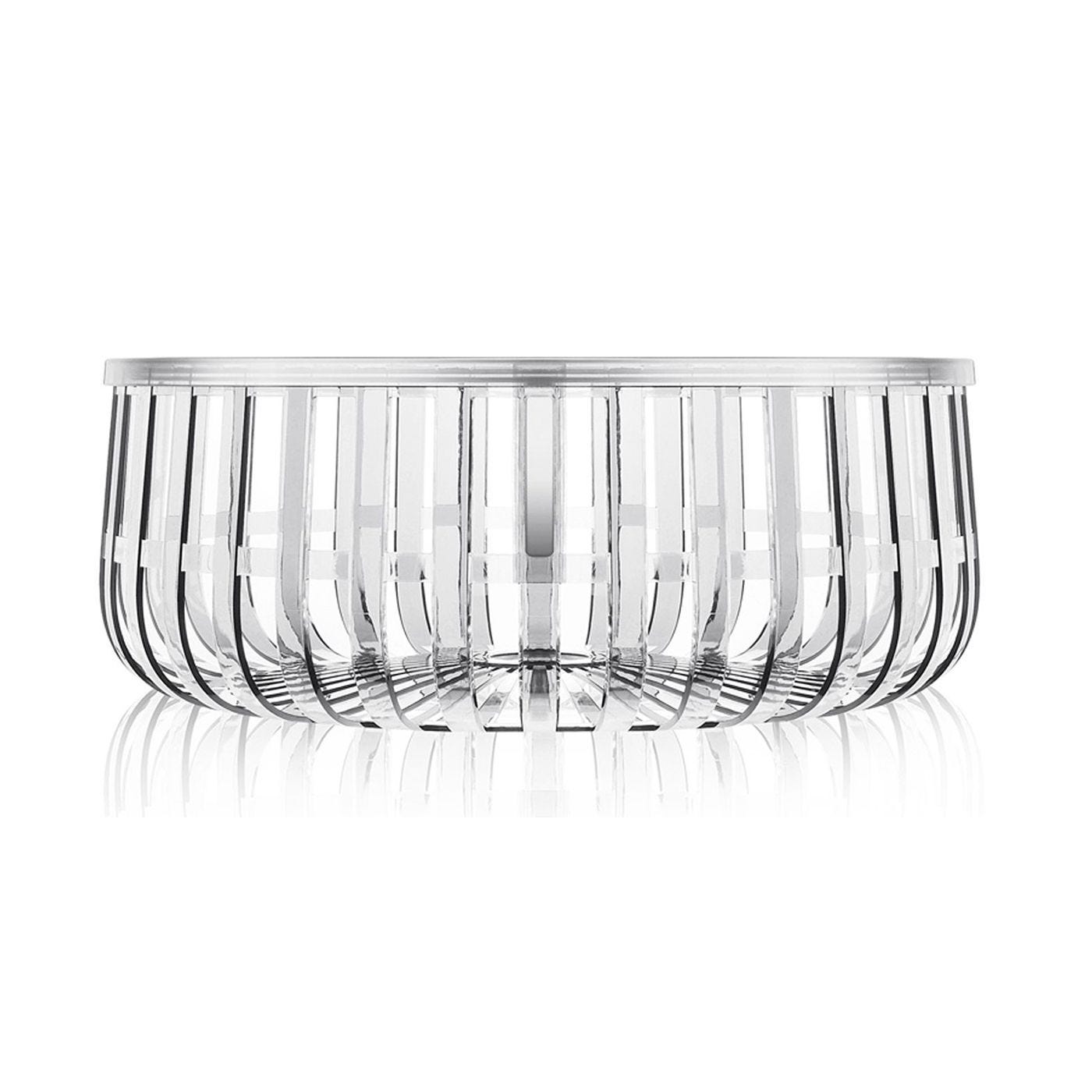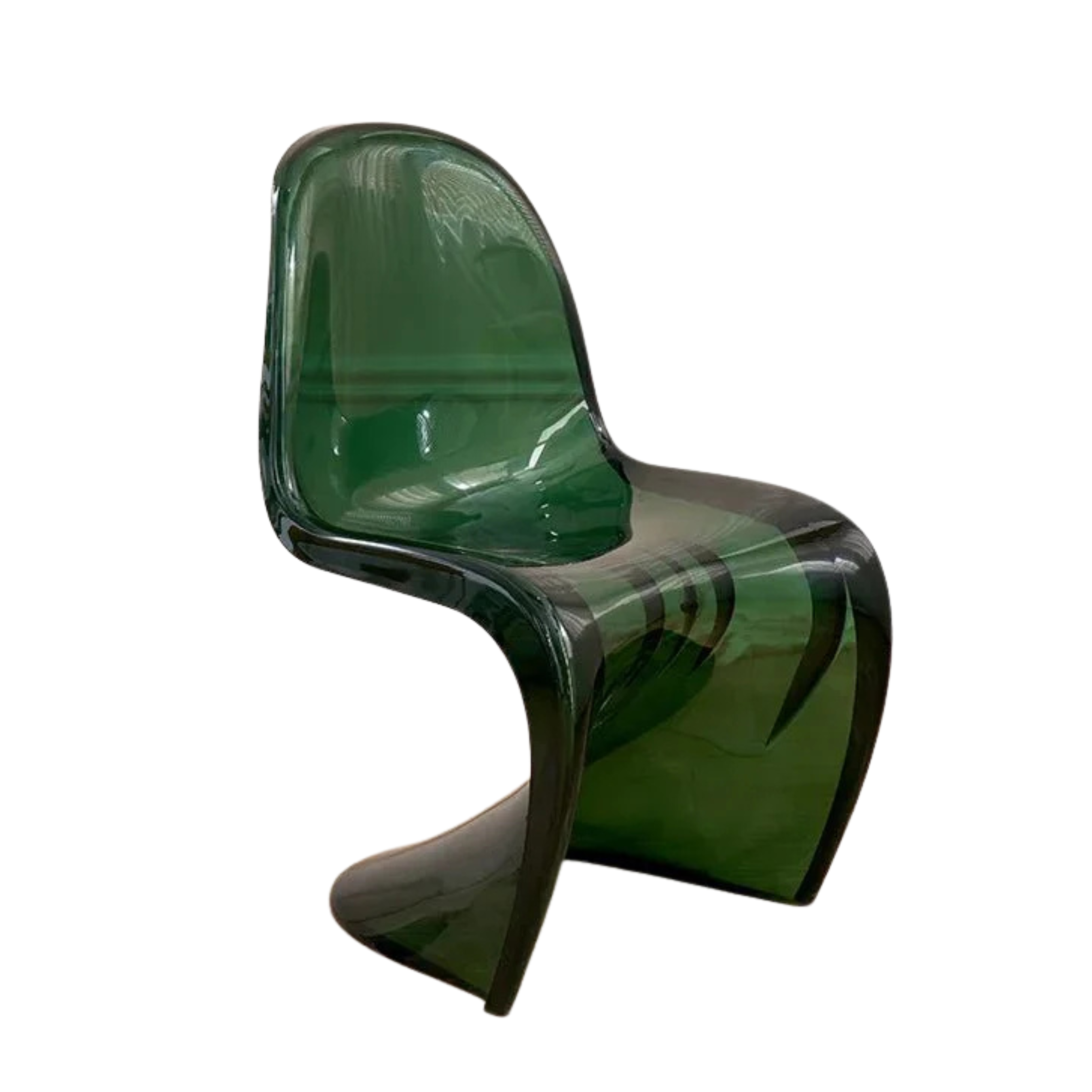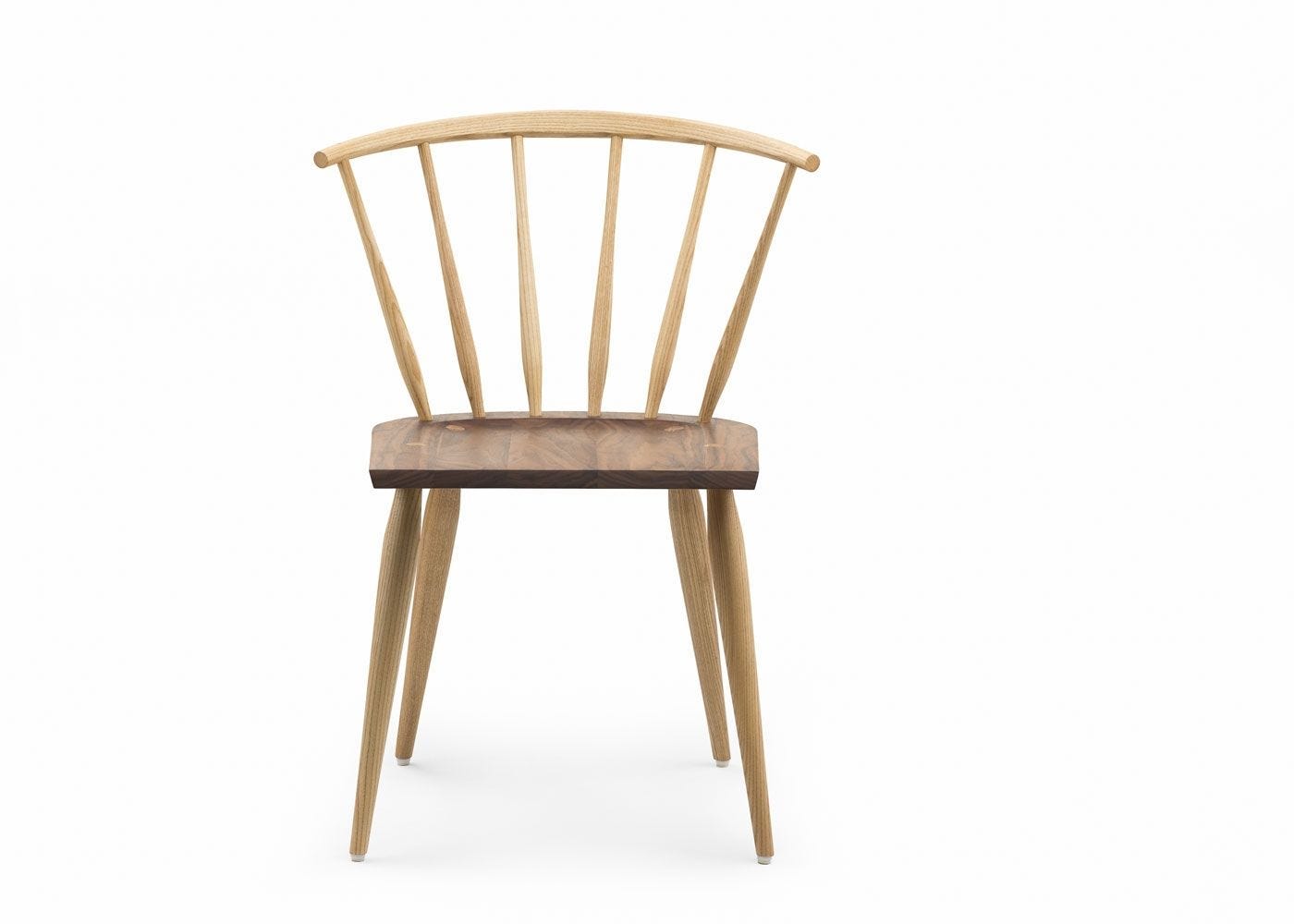After a Flood, a Journalist's Dark Basement Flat Was Redesigned to Feel Surprisingly Light — Here's How
An unexpected deluge of flood water into what was a dank, dingy subterranean flat prompted a new vision, full of light, natural materials, and foliage
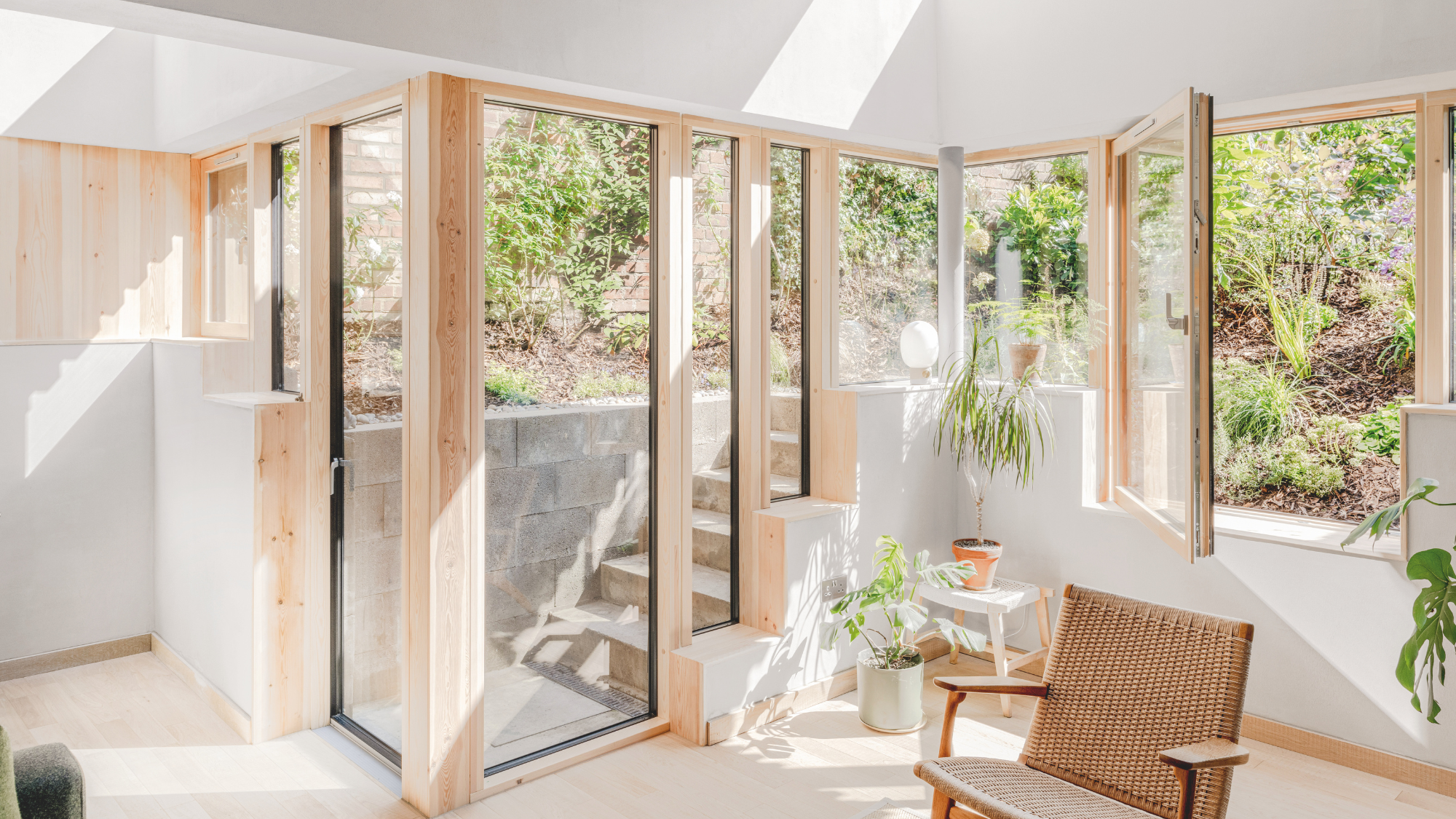
"The flat was not in a nice state when I first saw it," explains the architect Charles Wu, founder of the award-winning design practice Polysmiths. "The floorboards had curled out and it smelled of damp — it was a mess."
Just a few weeks after its owner, German journalist Christoph Halstenberg, moved in, a flash flood forced him to move out again. However, this misfortune turned out to be a blessing, because the work needed to transform the dated, gloomy flat into a modern home had to be actioned sooner than originally planned.

"We wanted to conceal the visual noise of the kitchen, so we used walnut-veneered cabinets and dark appliances."
"The client bought it thinking he could live there for a bit," explains Charles Wu. When the flood struck, the owner took the opportunity to do a full renovation — and, of course, some essential flood-proofing.
The end result - which included a single-storey extension half-sunk into the garden, bringing lush greenery right up to the windows - is "like being in a hut and living outside," says Charles.
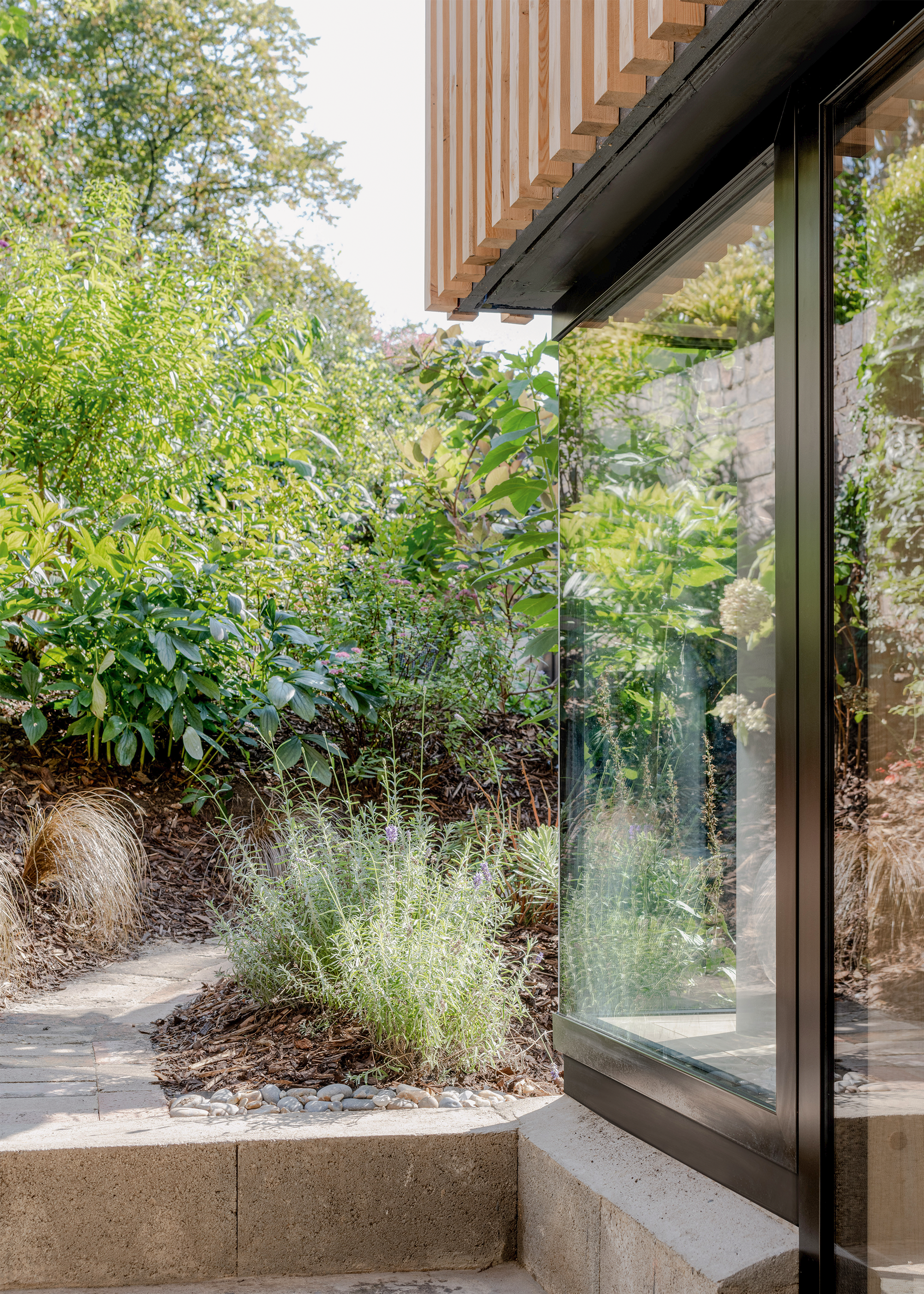
Sunken into the ground, the extension feels embedded into the garden, bringing the outdoors in.
"From wherever you’re standing, you see the garden." Externally, the new extension was wrapped with Siberian larch slats for wisteria to grow around, so that "it would eventually look like part of the garden," says Charles.
Indeed, he named the property Walden, after the book by the 19th-century American naturalist Henry David Thoreau, which documents his two-year experiment living in a cabin in the woods.
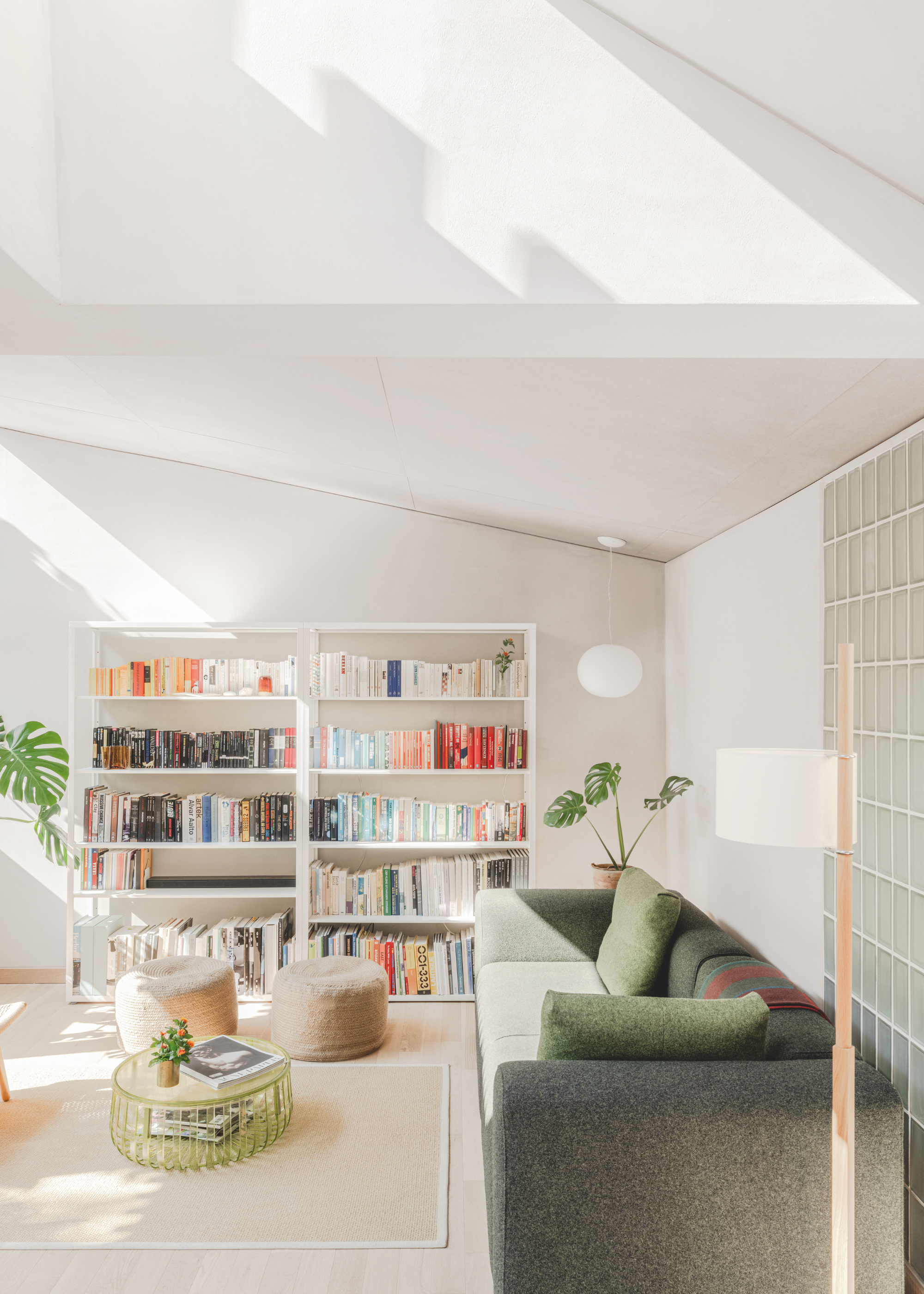
"A balance needs to be struck around the use of glass in extensions - between bringing in sunlight but not so much that you’re boiling hot in summer. I think we achieved that."
Nature has informed the decorative brief, too: "All the materials we used are real and honest — wood, steel, glass. They’re all close to the elements." There’s solid oak wood flooring, pine joinery around the windows, and recycled ashwood boards on the ceiling, plus a natural palette graduating from pale grey in the living area to dark green in the bedrooms.
Be The First To Know
The Livingetc newsletters are your inside source for what’s shaping interiors now - and what’s next. Discover trend forecasts, smart style ideas, and curated shopping inspiration that brings design to life. Subscribe today and stay ahead of the curve.
But perhaps the best natural ingredient here is sunlight. That wasn’t the case initially: "The flat had a deep and narrow floor plan, and is 12 metres from front to back," explains Charles. "So the middle got really dark."
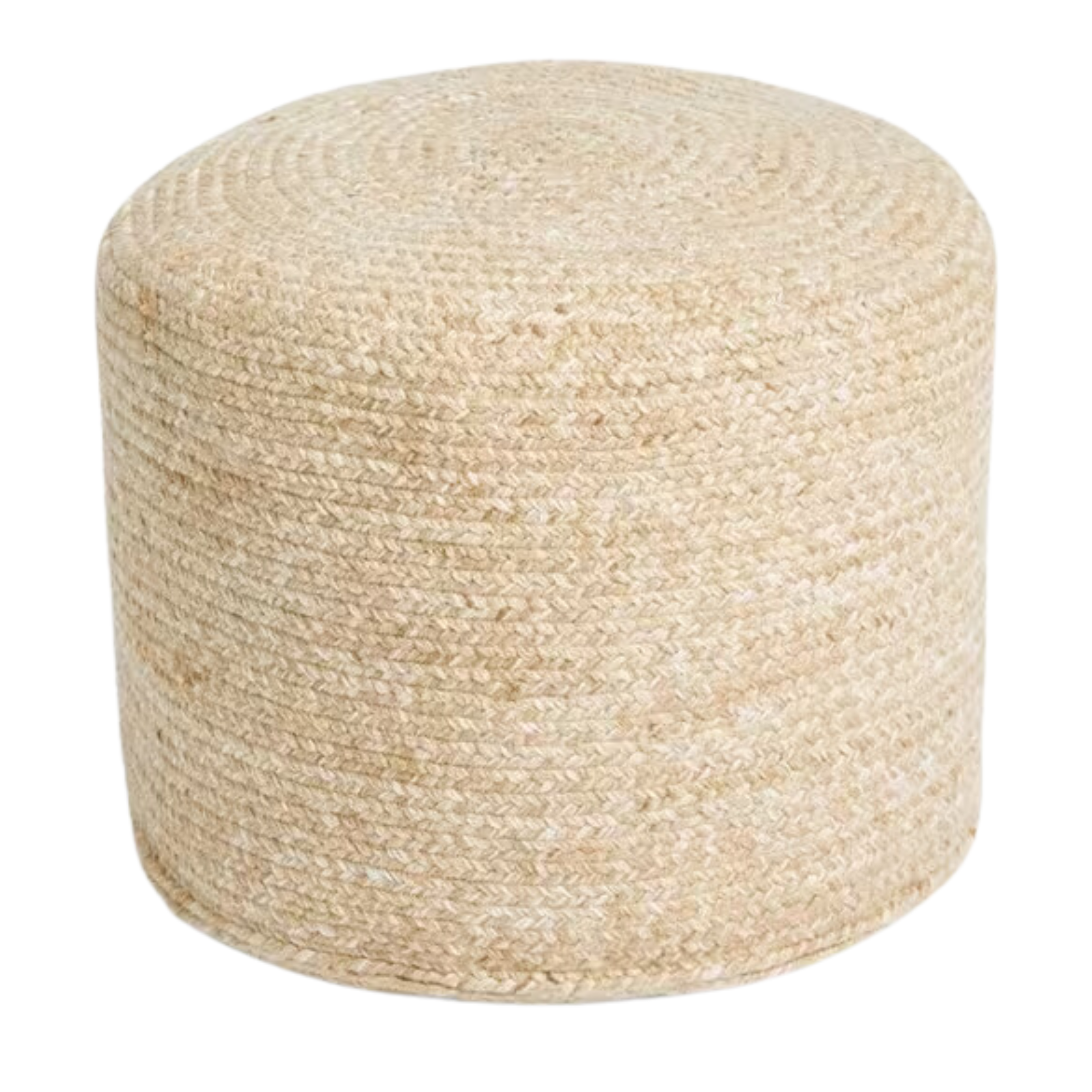
Price: £77
Bring the outdoors in with this textured pouffe that adds subtle interest to a minimalist scheme.
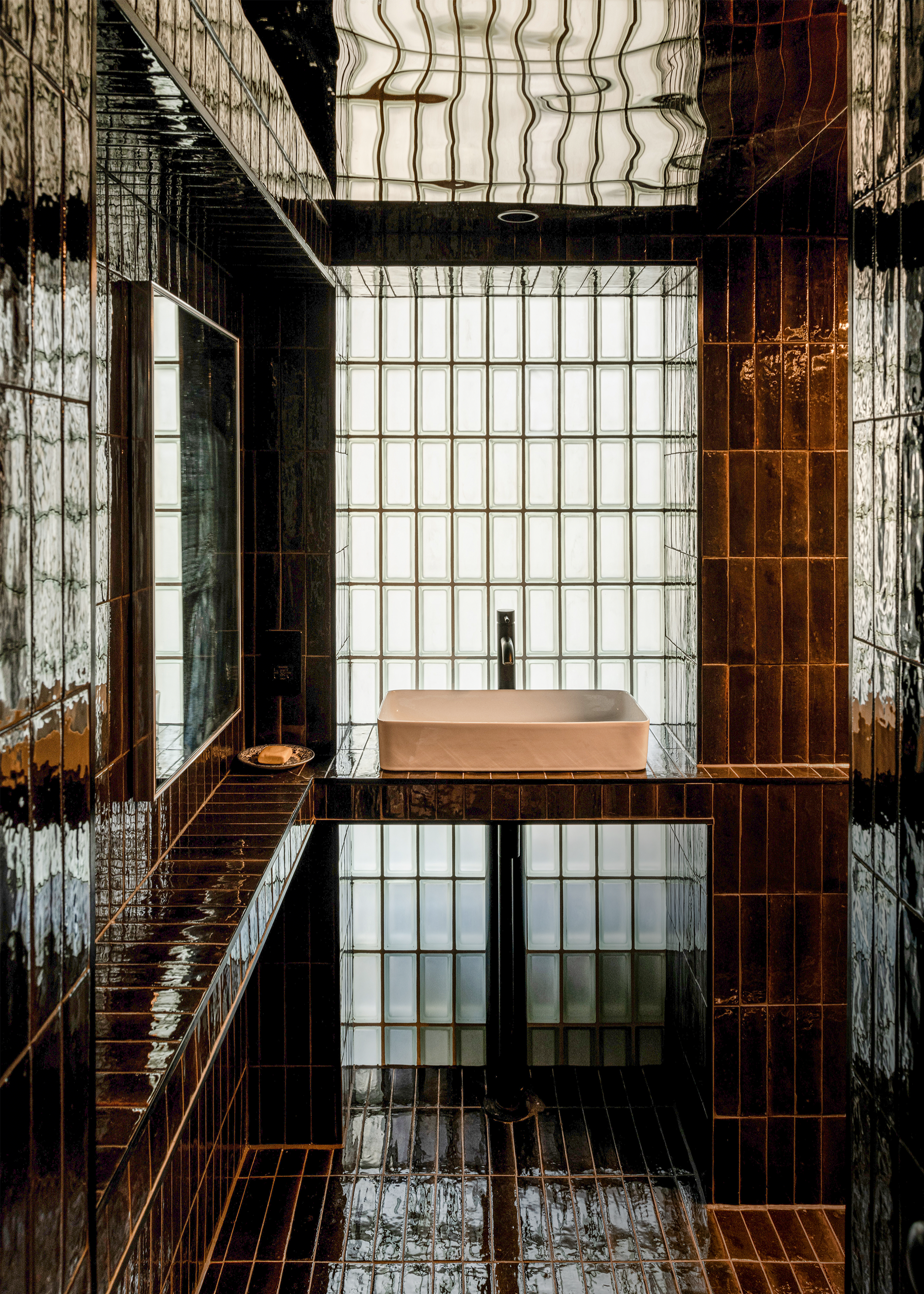
"We decided that this room would be the cozy, quiet space, so we went for black tiling. Because of its low headroom, we used reflective, bronze-colored panels so that the ceiling doesn’t feel so close."
Charles installed a pitched roof with three angled skylights, which pours light "much more deeply into the floor plan," he explains, "but also gives privacy", as previously the neighbours had a direct view into the basement. And around the windowless bathroom in the middle of the floor plan, Charles installed a glass brick screen, "borrowing natural light from the living room."
To ensure that the flat is now flooded with sunlight only, Polysmiths implemented various flood-proofing strategies. For starters, that verdant garden is designed to provide drainage. The builders removed the thick London clay soil surrounding the foundations, and filled the space with topsoil, which "is easier for water to run off," Charles says.
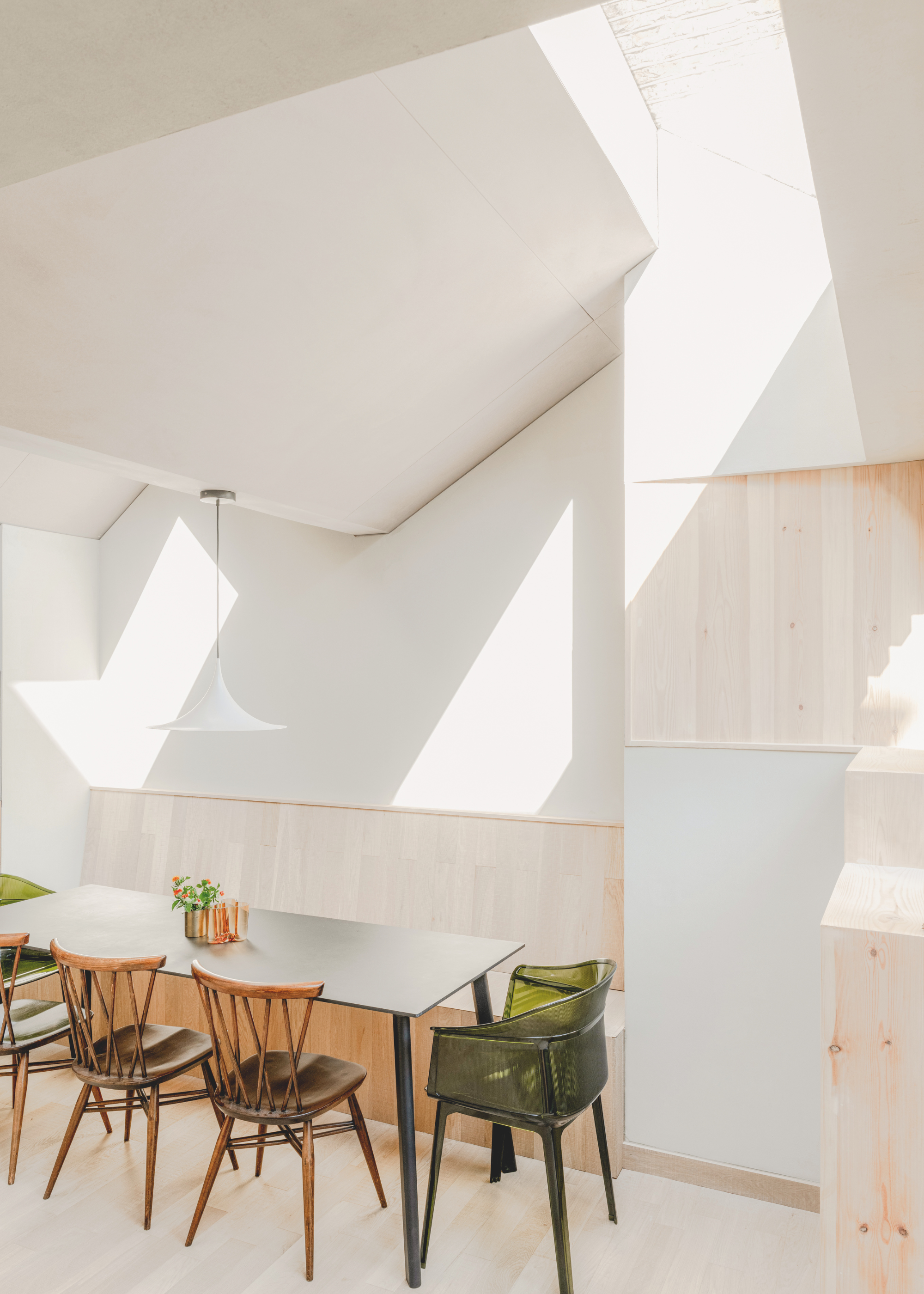
Paring back the materials helps the architecture to centerstage.
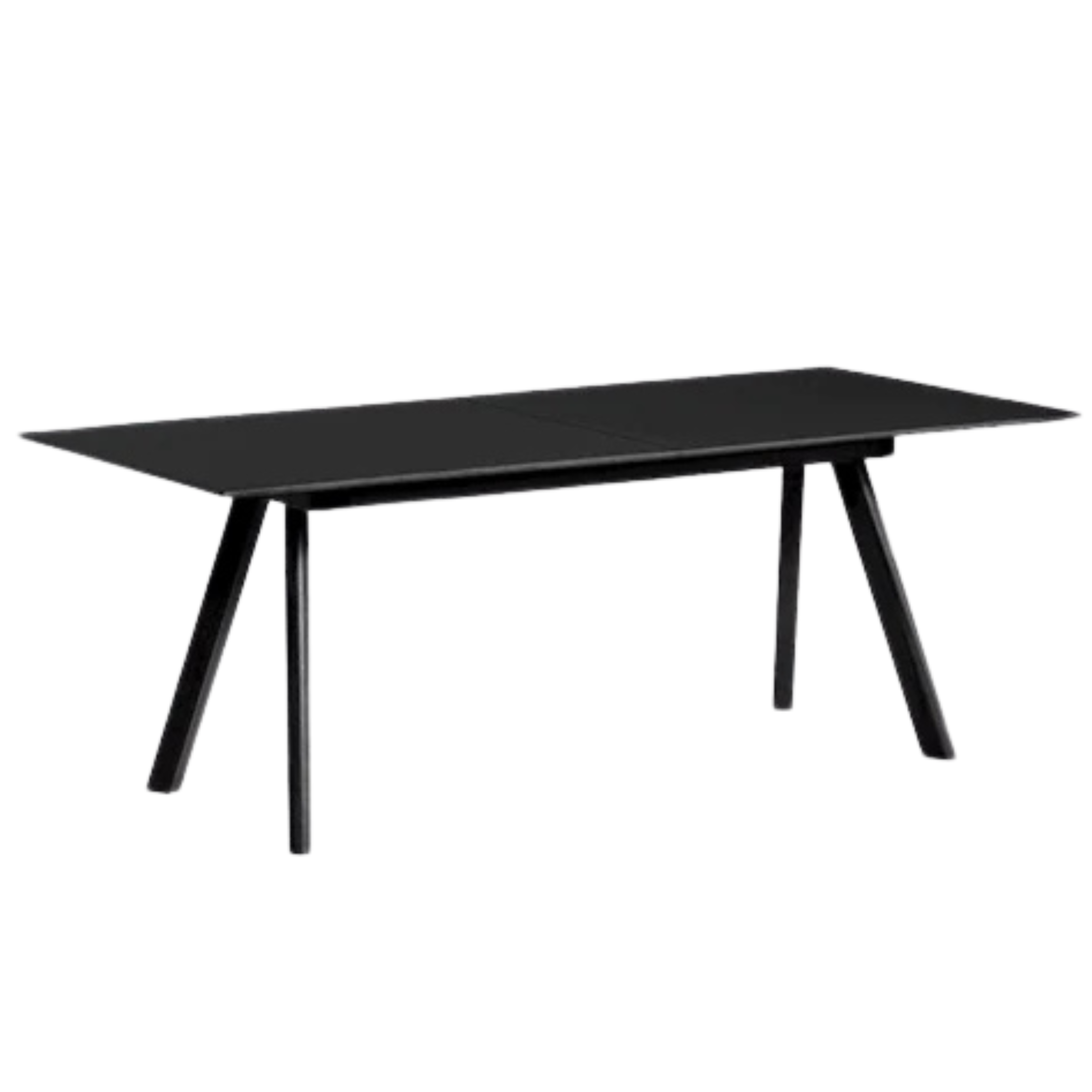
Price: £3,039
Make a statement with HAY's striking black-lacquered dining table to ground a lighter colour scheme.
Underground French drains, storm valves and a pump were also laid, to channel excess water towards the sewage system, while external walls were tanked and treated with damp-resistant slurry, then painted with breathable limewash paint, "so that if moisture comes up from the ground, it doesn’t get stuck behind the paint," explains Charles.
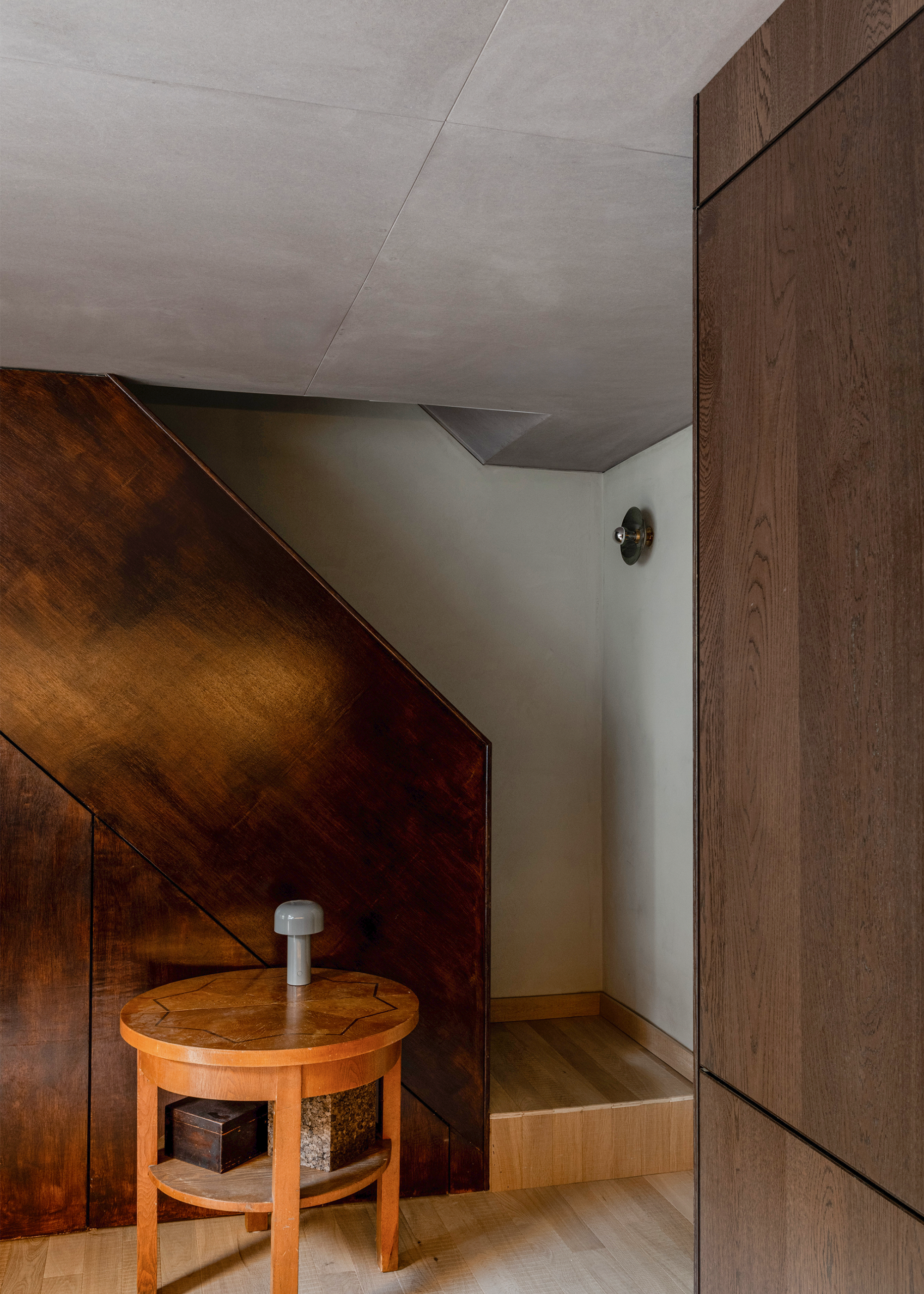
"We used stained plywood to reflect light from the skylight that shines deep into this space. It created a bronze effect."
The garden was then planted with longer-rooting vegetation to soak up more water. The plants had other jobs too: "We planted things that smelled good, such as roses, lavender, and jasmine," says Charles. "When the client opens the window, his head is at the same level as them." Another thoughtful touch that marks the extent of the flat’s transformation.
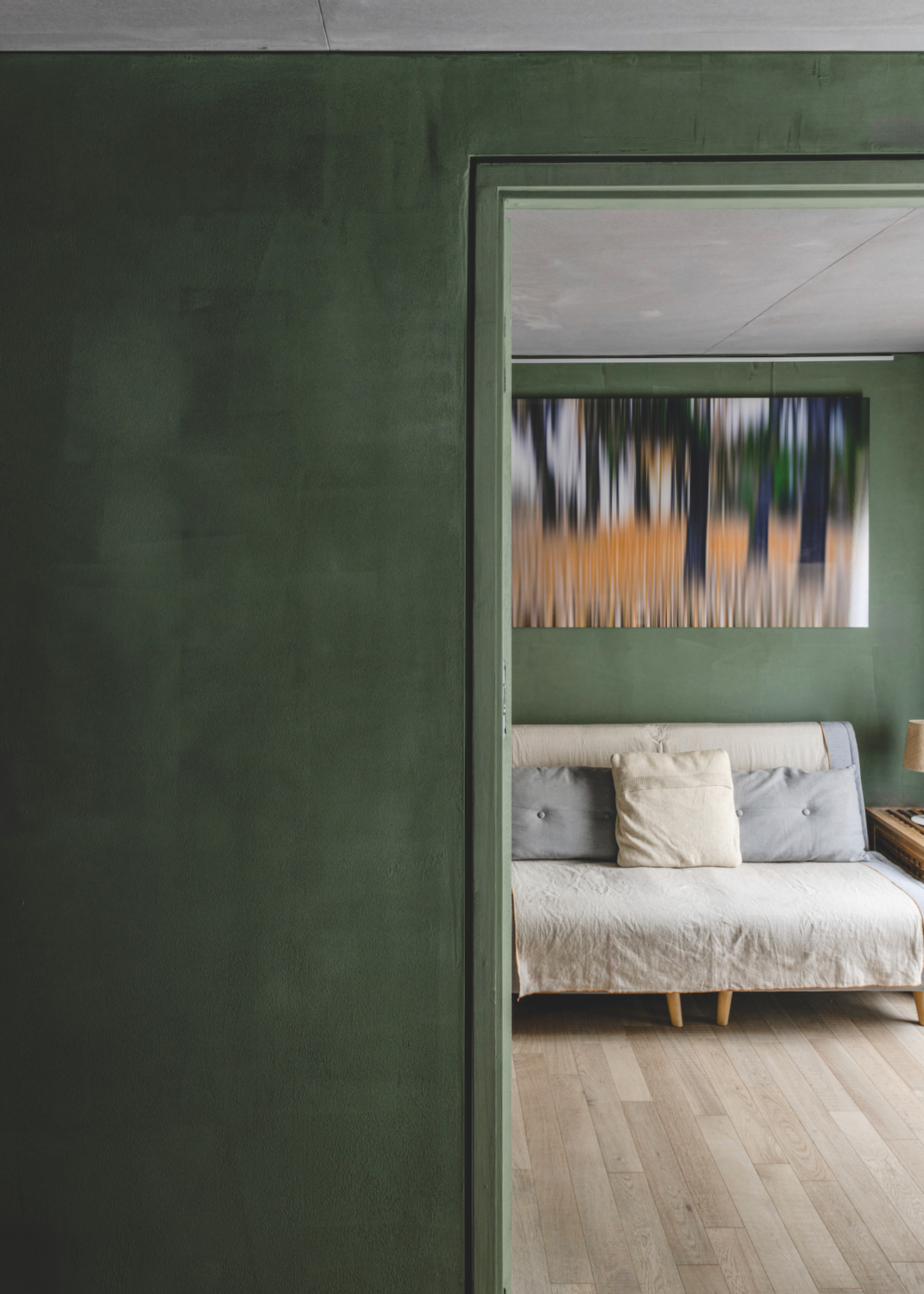
"We went for a calm, dark green wall color, because the bedroom is north-facing and a quiet space."
Fleur Britten is a well-respected journalist who for years was the Senior Features Editor at Sunday Times Style. She is known as one of the smartest lifestyle journalists around, revered for being able to decode trends and report on new zeitgeists as they happen. She now writes for the Telegraph, Livingetc, Vogue, The Times, Harper's Bazaar and the Guardian.
-
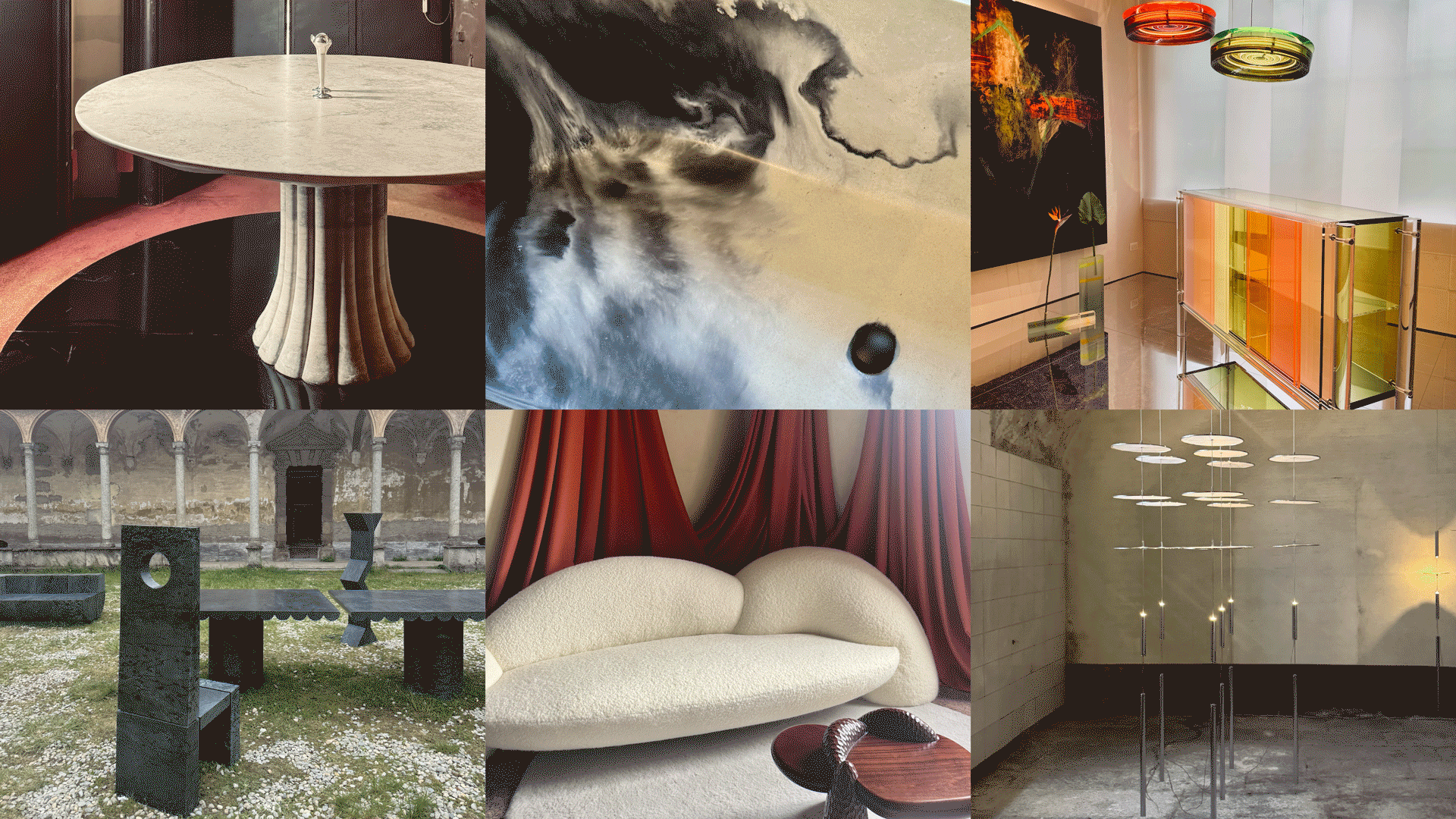 Straight from Salone: 5 Emerging Trends I Found That'll Shape Interiors For the Year Ahead
Straight from Salone: 5 Emerging Trends I Found That'll Shape Interiors For the Year AheadFrom reflective silver to fluidity, here's my perspective on the key themes and new moods coming through from Milan Design Week
By Sarah Spiteri Published
-
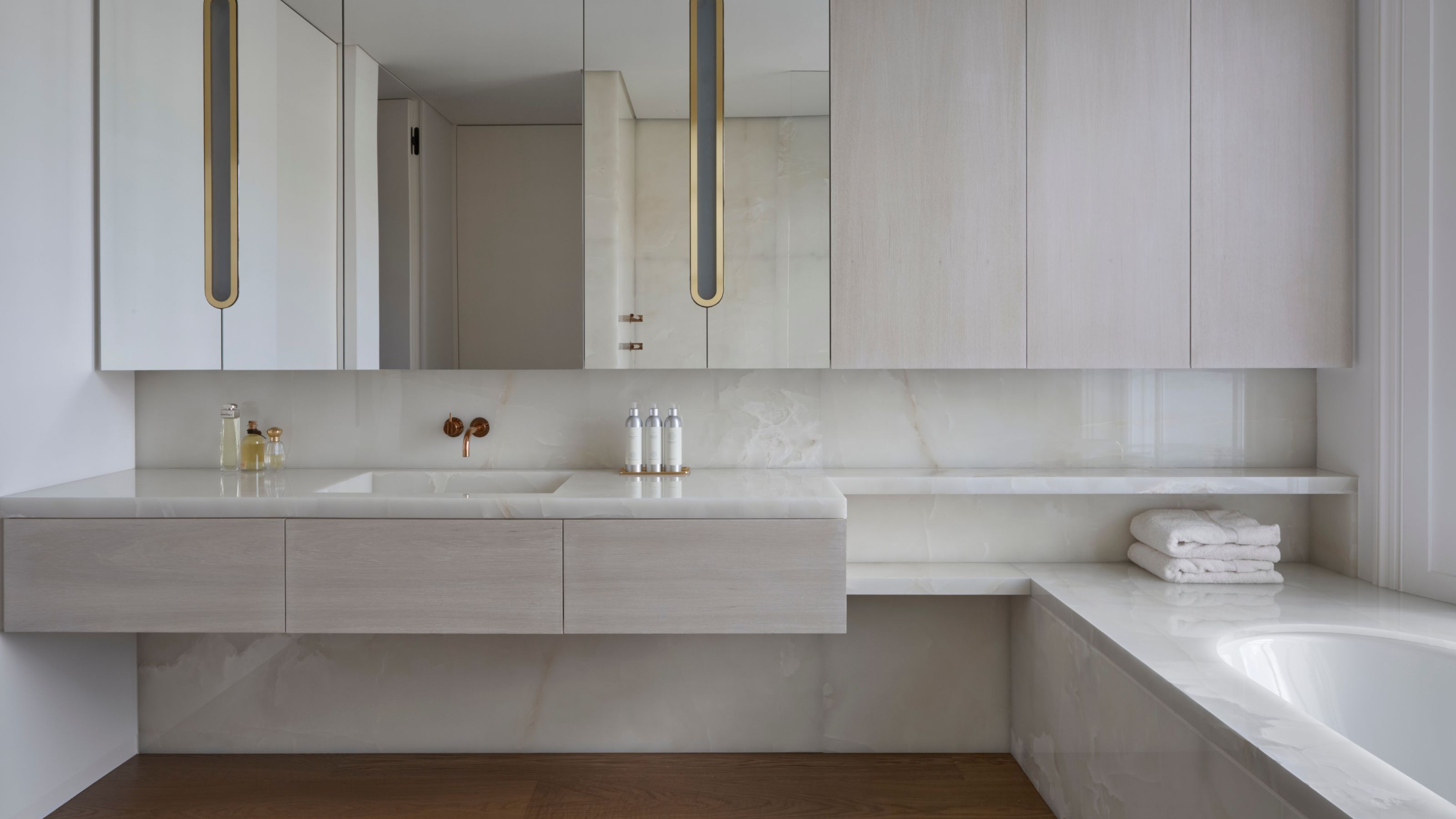 9 Bathroom Storage Mistakes You're Probably Making That Make Using This Space Much Harder — And What to Do Instead
9 Bathroom Storage Mistakes You're Probably Making That Make Using This Space Much Harder — And What to Do InsteadDiscover which mistakes are to blame for your overcrowded and cluttered bathroom
By Seraphina Kyprios Published
