See how a Grade II-listed wine warehouse in an old mill town became a modern, four-bedroom home
The project is a lesson in warehouse conversions, with the warehouse's original industrial materials carefully brought back to life, and modern materials chosen to compliment the heritage of the building...
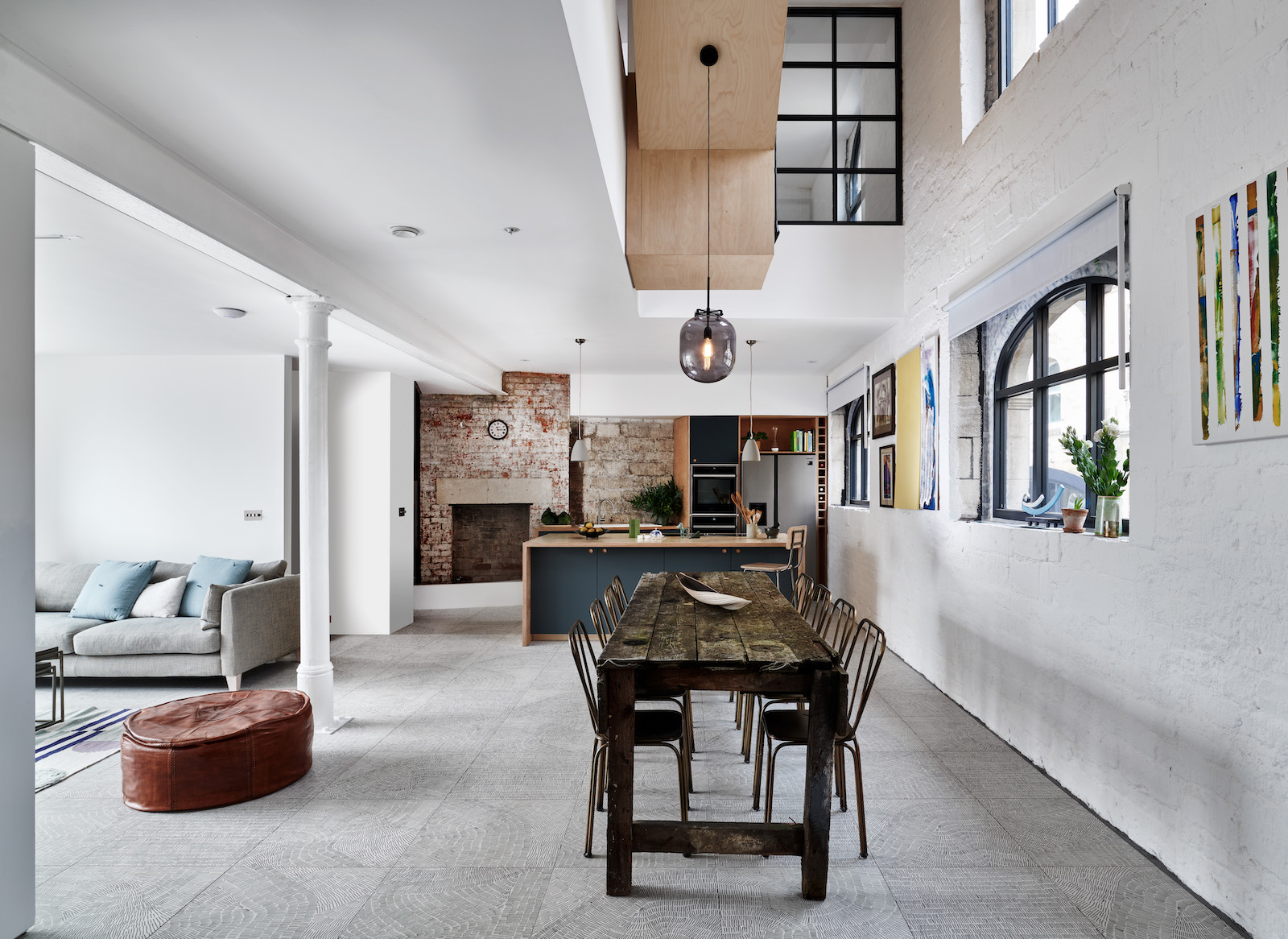

The Property
A Grade II-listed wine warehouse in an old mill town in southwest England has been overhauled and transformed into a striking modern home.
Designed by Klas Hyllen Architecture, the converted warehouse is centred around a birch plywood-clad suspended staircase in a triple-height void, with the warehouse's original materials carefully brought back to life, and modern materials added to compliment the industrial heritage of the building.
The result is an unapologetically contemporary renovation which still honours the original industrial structure and character.
Exterior- Before
The existing warehouse was utilitarian and raw, with exposed stone walls, existing exposed steel structures, and a stunning cast iron lift for wine barrels going down into the basement.
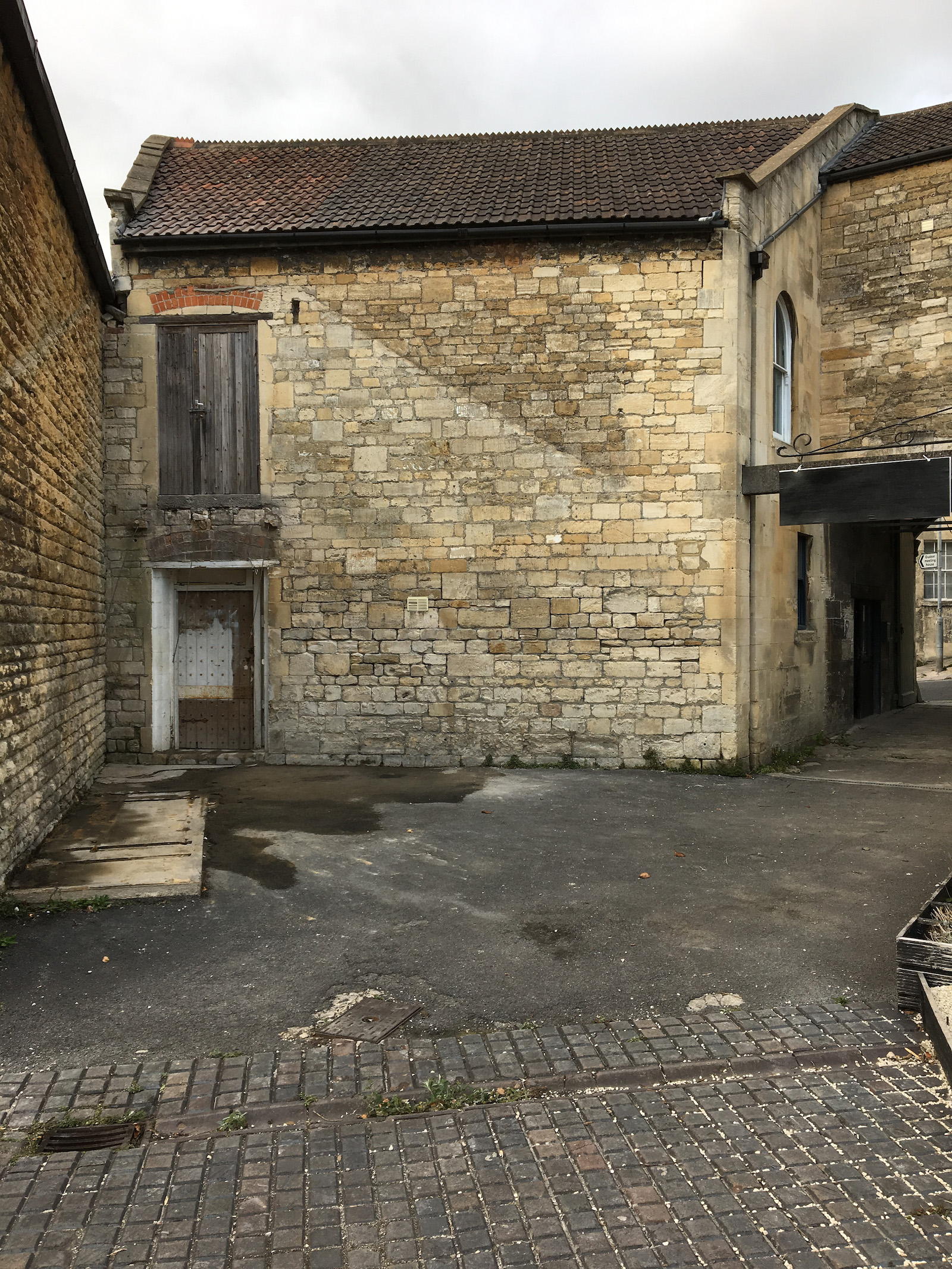
Exterior - After
The ground floor is open plan with a kitchen/living/dining opening up to this courtyard garden where the rear façade has been completely re-modelled with a simple composition of new openings. The brick removed from these new openings has been re-used and re-installed in other areas of the property, leaving nothing to waste.
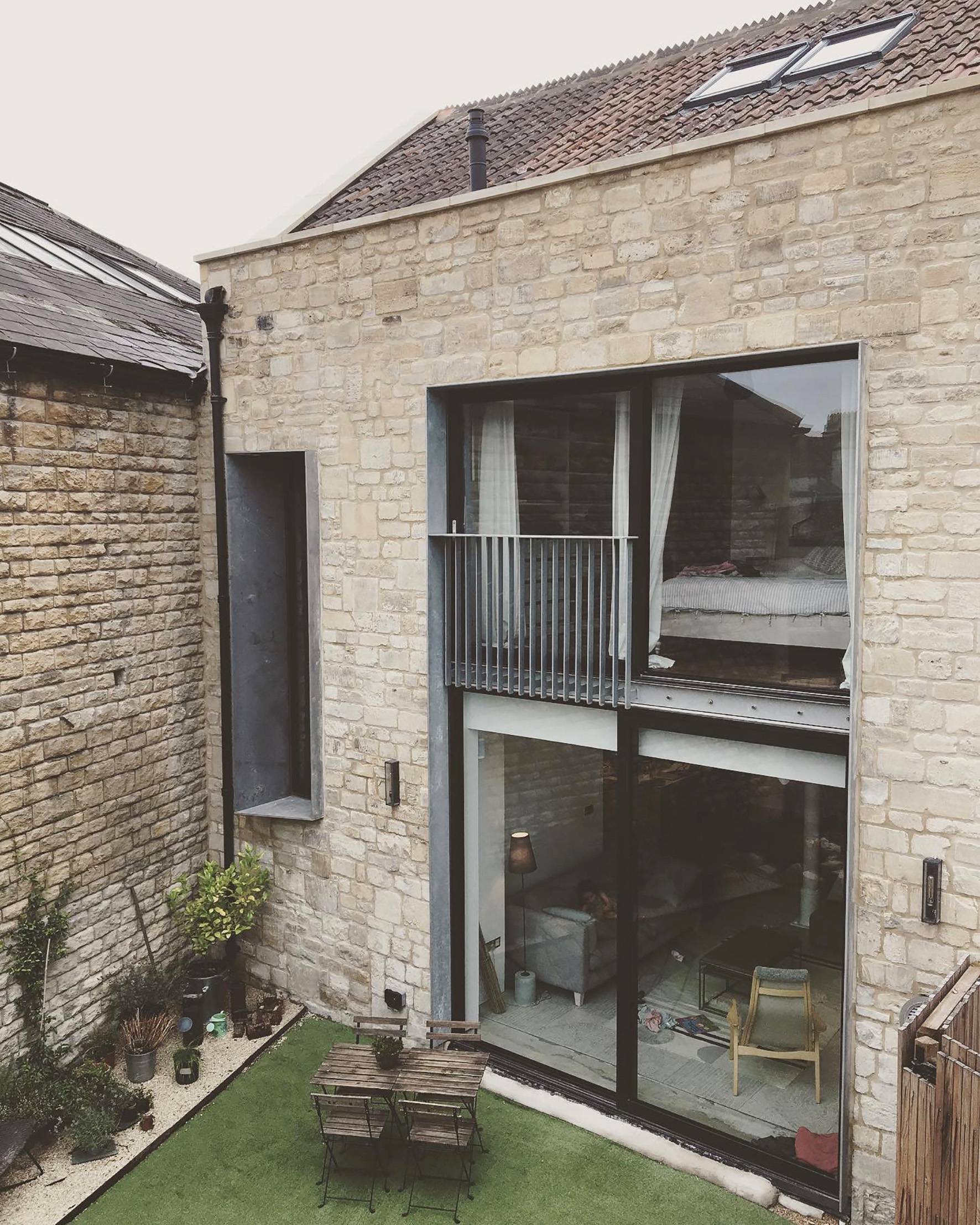
Interior - Before
The industrial warehouse's existing 500mm thick stone walls have been preserved and left exposed, providing essential character. The stone walls are ideal for insulation, keeping the property warm in winter and cool in the summer.
The exposed brick chimney, cast iron steel column and beam and timber floors were also carefully preserved.
Be The First To Know
The Livingetc newsletters are your inside source for what’s shaping interiors now - and what’s next. Discover trend forecasts, smart style ideas, and curated shopping inspiration that brings design to life. Subscribe today and stay ahead of the curve.
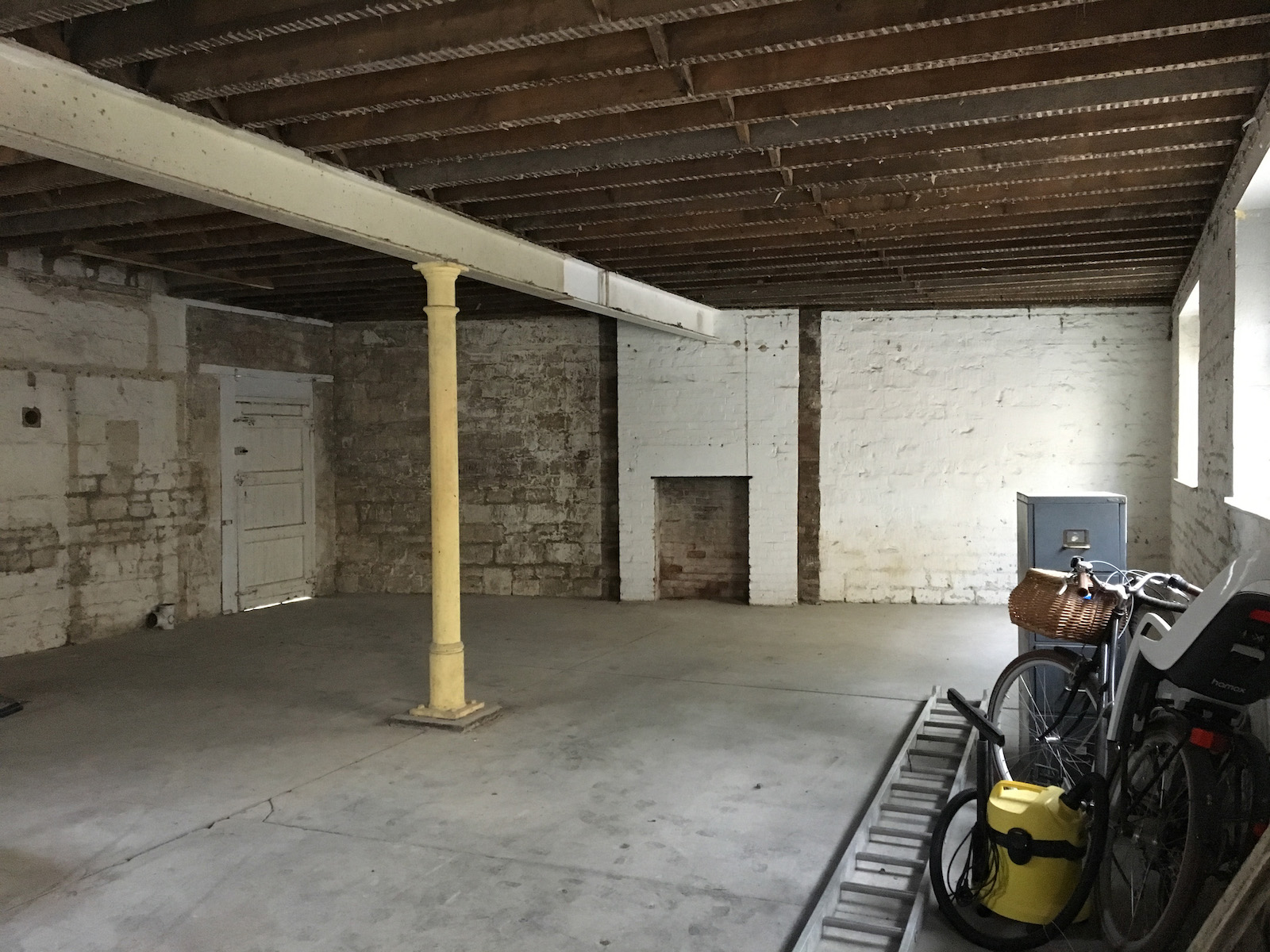
Interior - After
The architect then modernised the space with new additions: galvanised steel, white stained Douglas fir planks, crisp white walls, brushed stainless ironmongery, and birch plywood, working with the old materials to complement the space.

The ceiling was raised to create a void above, giving the two upstairs floors direct views into this communal space downstairs.
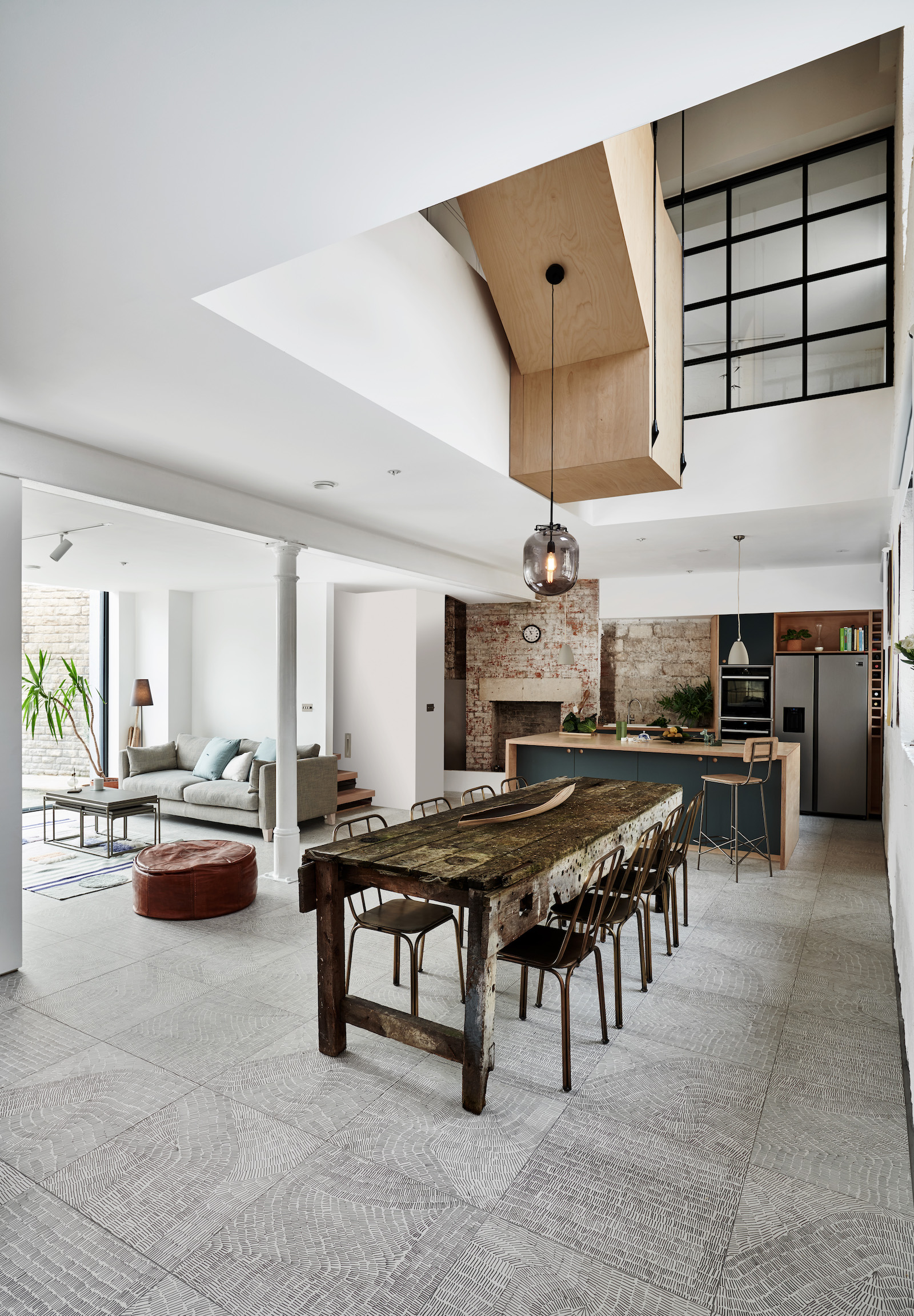
Behind the living room area is a wood staircase that leads up to the four bedrooms.
Meanwhile belowground there’s a cavernous basement, complete with the old lift and sandstone barrel shelves. Currently housing only plant and storage, the house has been designed so as to one day, in phase 2, the basement can be opened up and converted into additional living space, gym, sauna and storage.
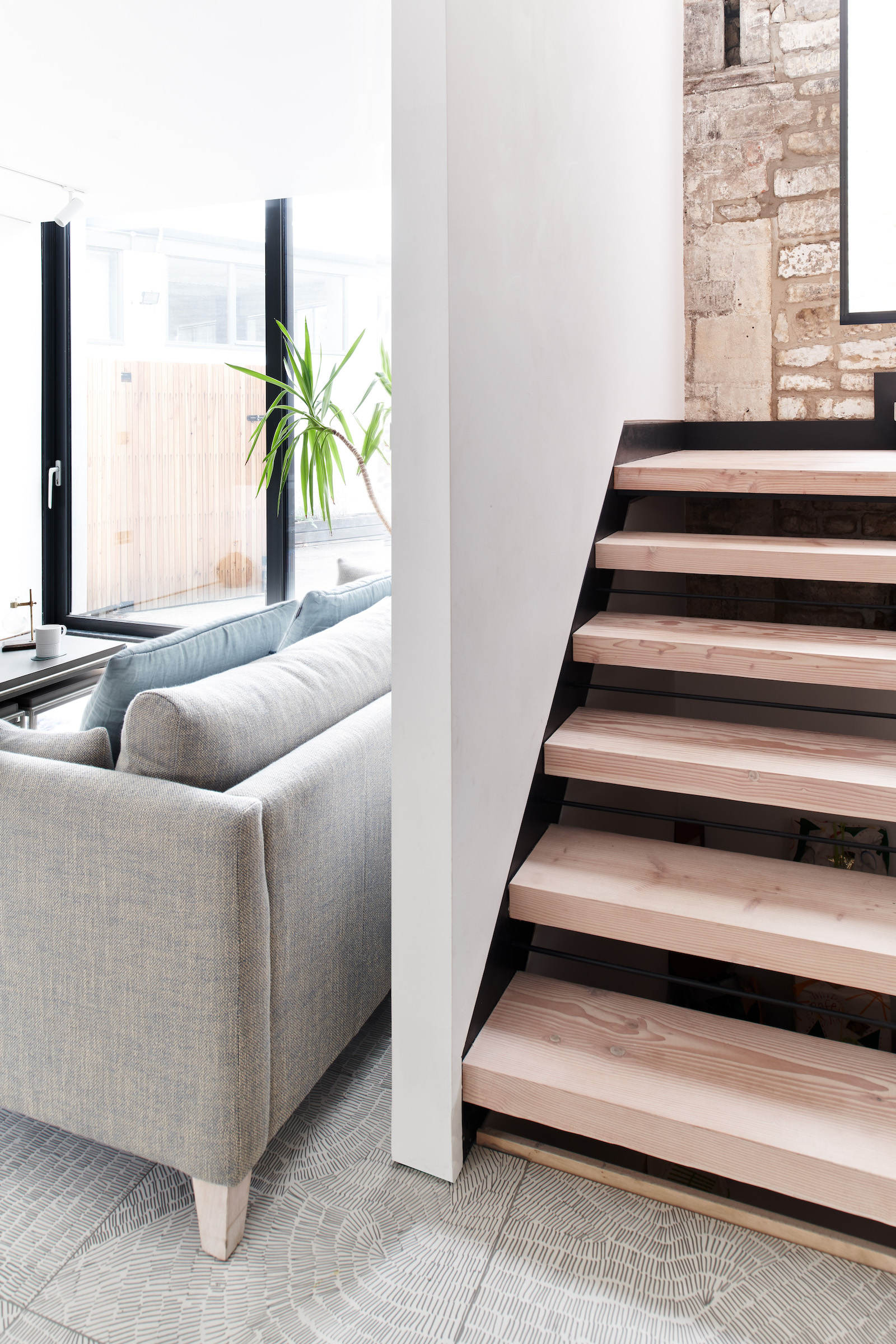
Architect Klas Hyllén designed the space for his young family as a house full of connectivity and light. He tells us: "A labour of love, this project has been a four year process from purchase to moving in. We are absolutely thrilled with the result and just staying at home has taken on a new meaning. It is incredible to watch the space being occupied, hearing the laugh of children whilst playing hide & seek, or shouting peekaboo when peering over an edge or through the internal windows into the triple height central void space, or seeing town life drift by outside the stunning new windows onto Silver Street."
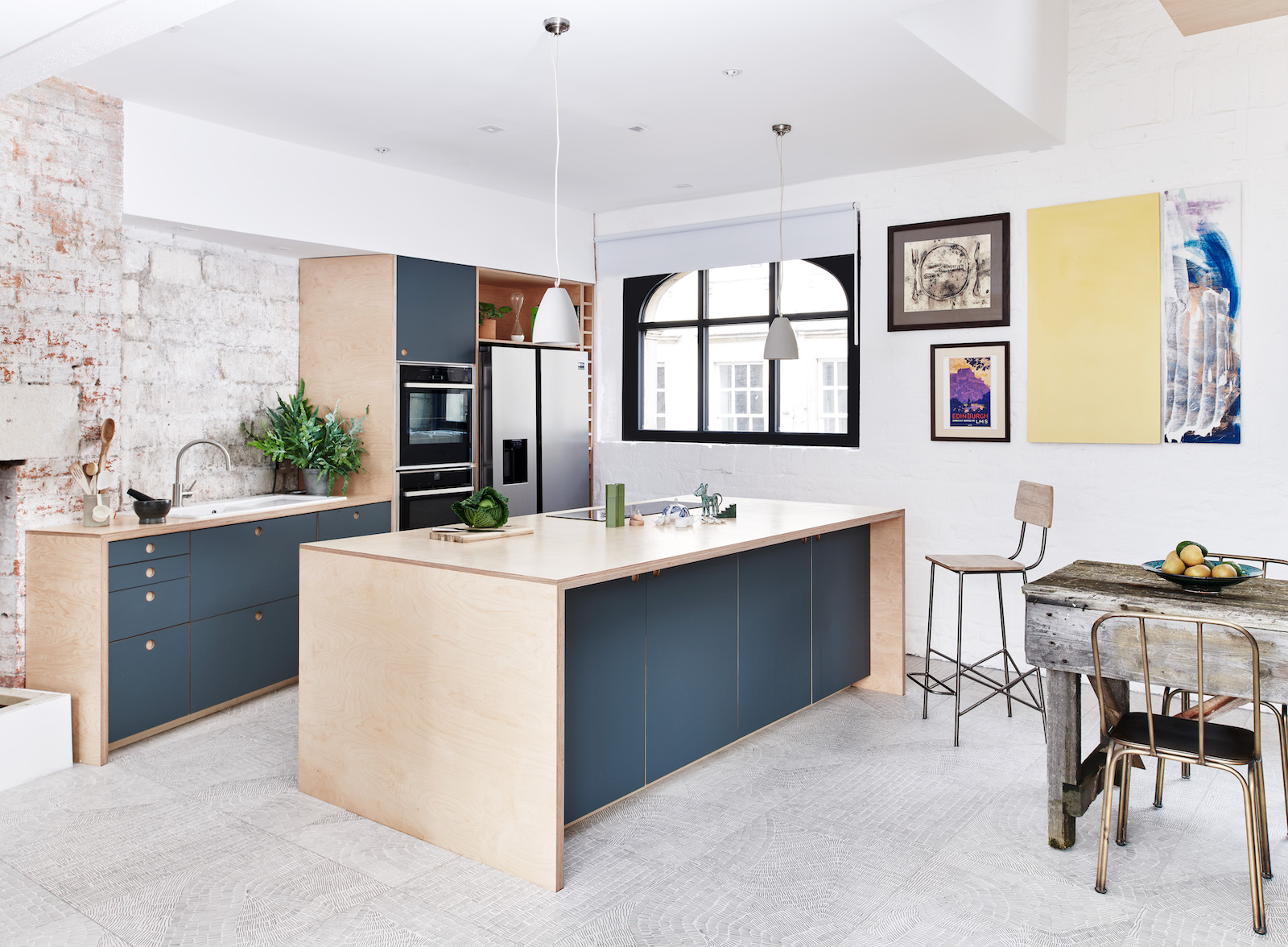
Upstairs - Before
The pitched roof was preserved and plastered, and part of the top floor was removed to create views down into the spaces below it. 35cm of wood fibre-based insulation was added to the roof for insulation, adding to the property's energy efficiency. All existing windows were replaced with double glazed heritage aluminium frames, making this a very energy efficient home despite the large, open spaces.
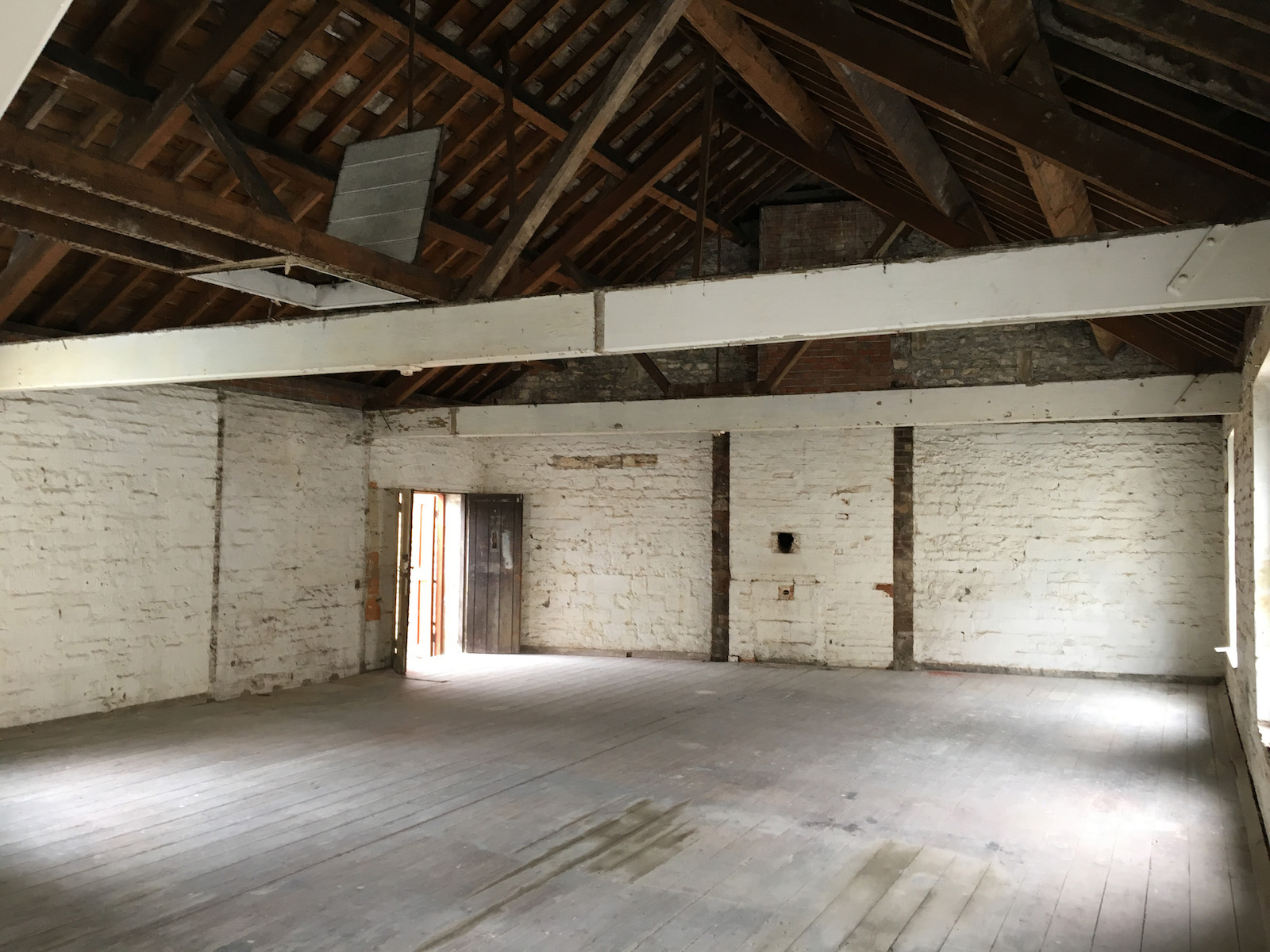
Upstairs - After
The new layout is centred around a birch plywood clad suspended staircase in the triple height void.
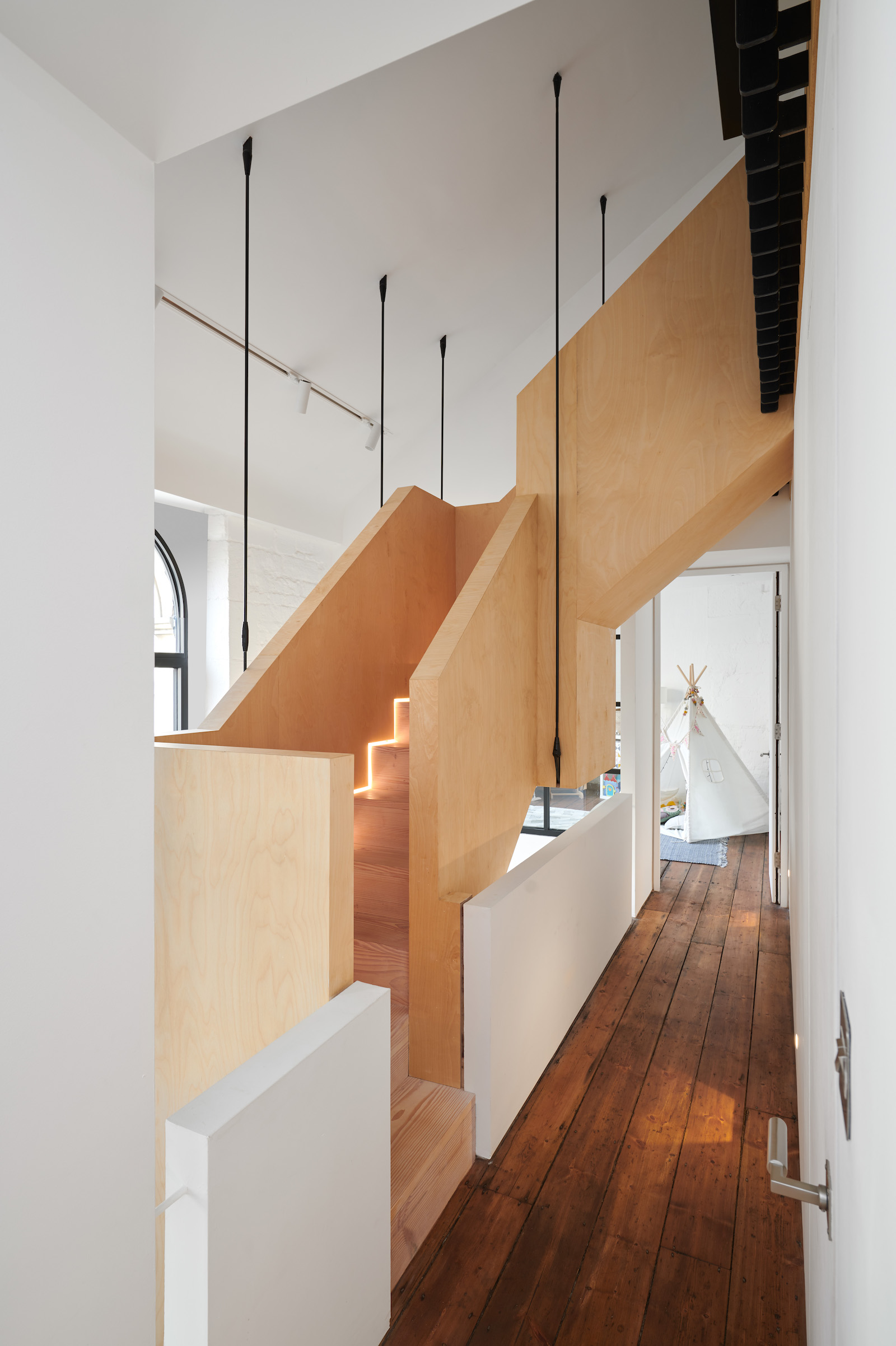
On the first floor is a master bedroom with en-suite, plus a small bedroom and a snug.
Upstairs are two further bedrooms and the family bathroom.
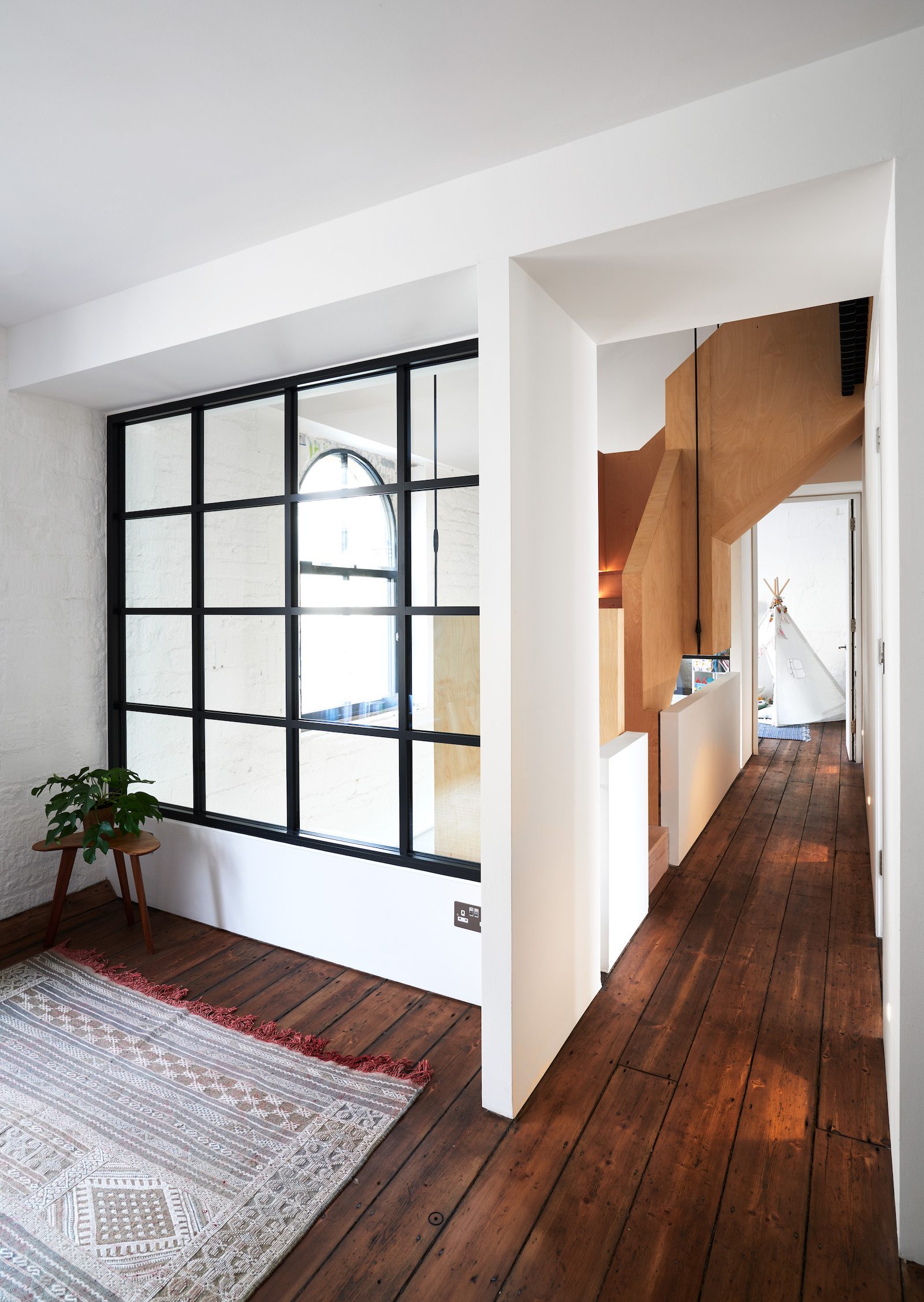
Steel framed windows give views into the spaces above and below, as well as directly across.
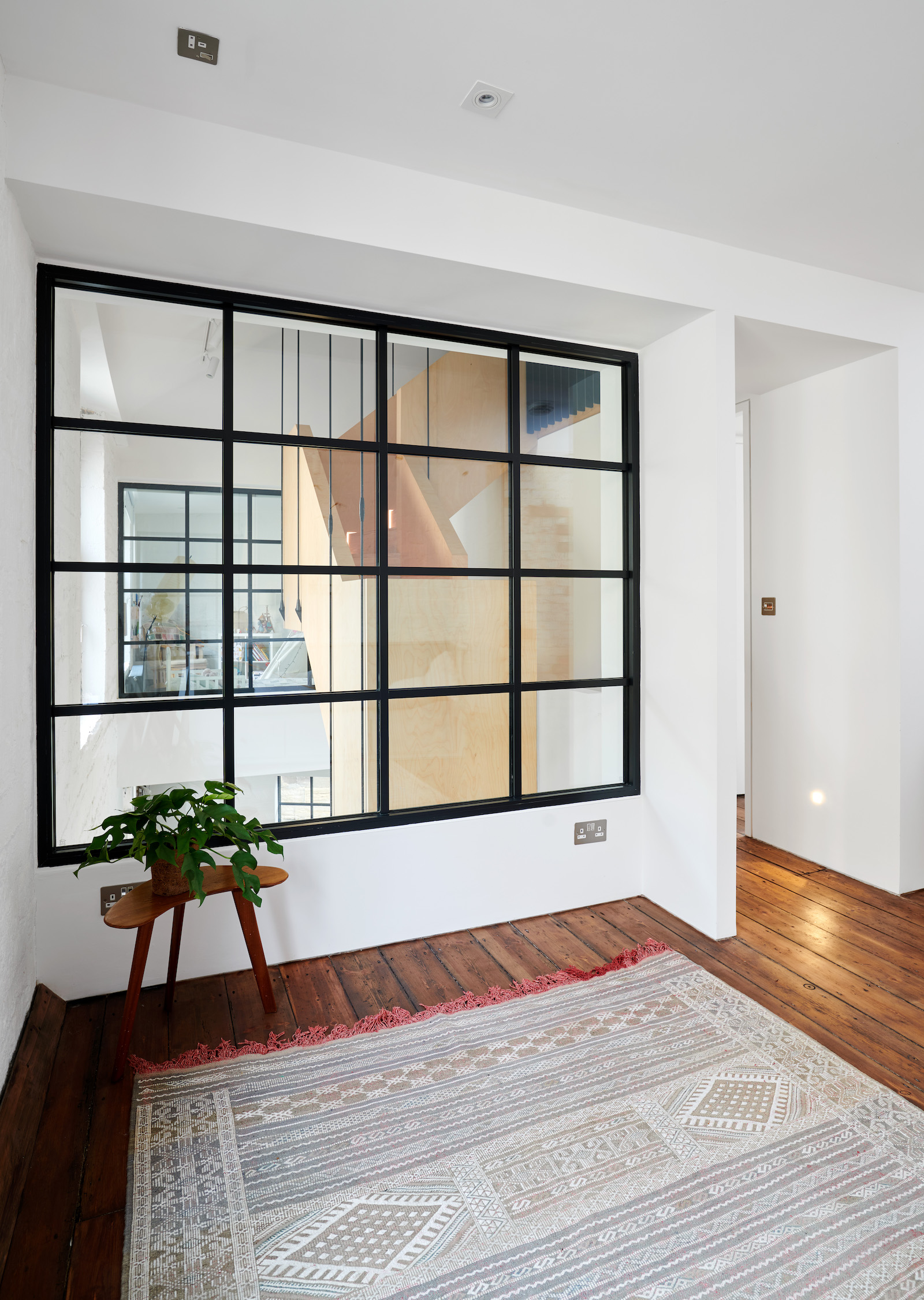
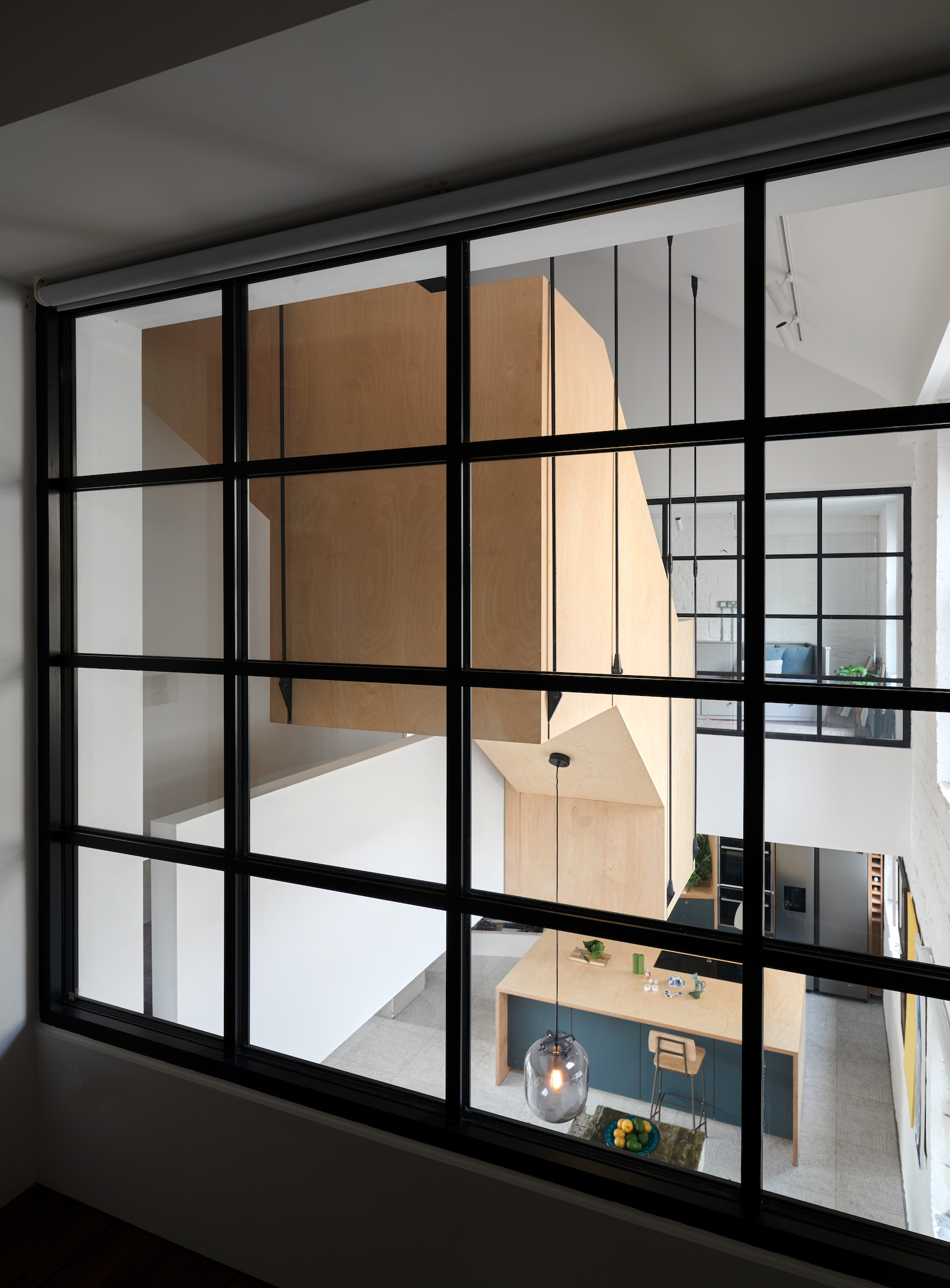

Lotte is the former Digital Editor for Livingetc, having worked on the launch of the website. She has a background in online journalism and writing for SEO, with previous editor roles at Good Living, Good Housekeeping, Country & Townhouse, and BBC Good Food among others, as well as her own successful interiors blog. When she's not busy writing or tracking analytics, she's doing up houses, two of which have features in interior design magazines. She's just finished doing up her house in Wimbledon, and is eyeing up Bath for her next project.
-
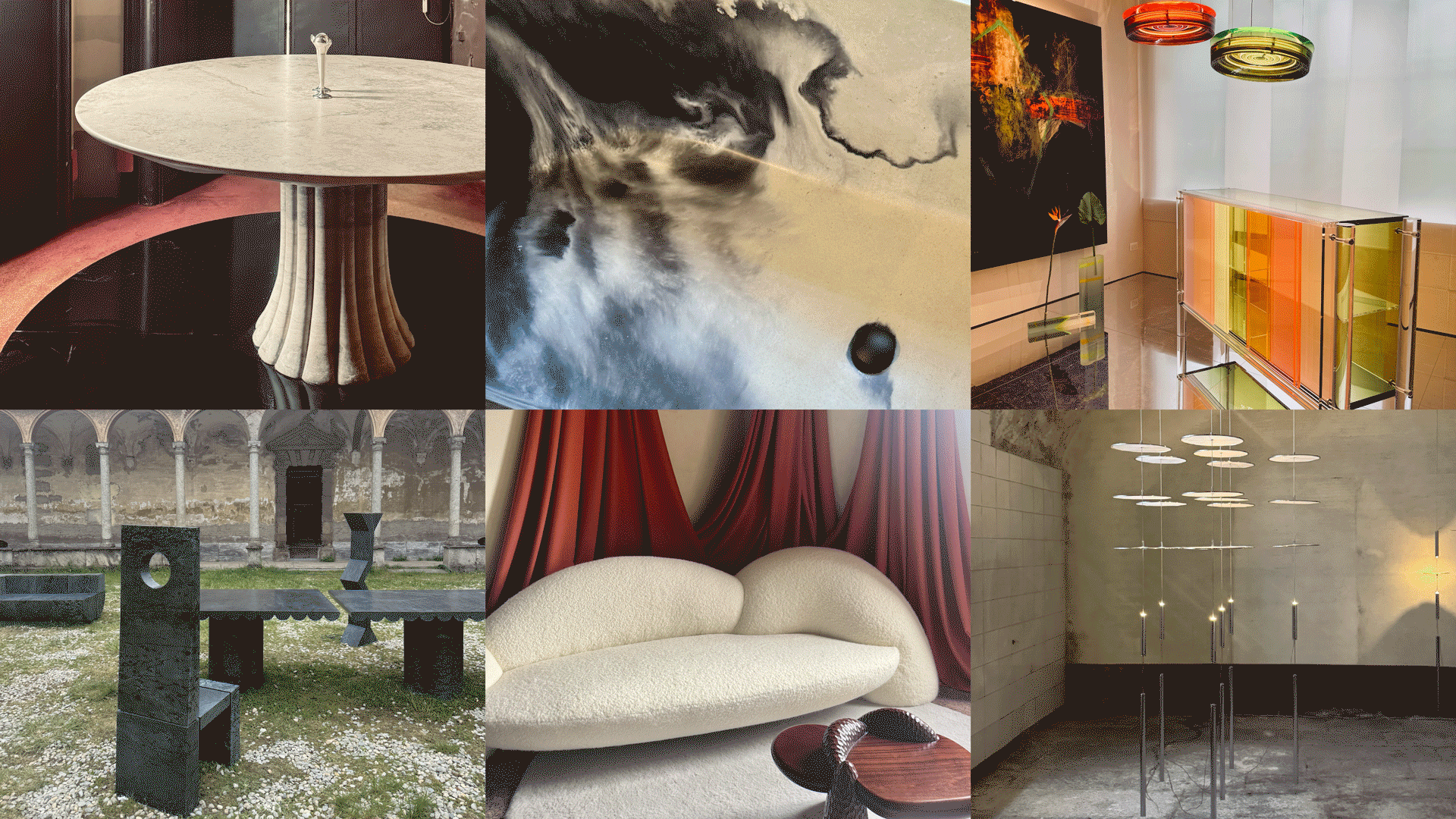 Straight from Salone: Five Emerging Trends I Found That'll Shape Interiors For the Year Ahead
Straight from Salone: Five Emerging Trends I Found That'll Shape Interiors For the Year AheadFrom reflective silver to fluidity, here's my perspective on the key themes and new moods coming through from Milan Design Week
By Sarah Spiteri Published
-
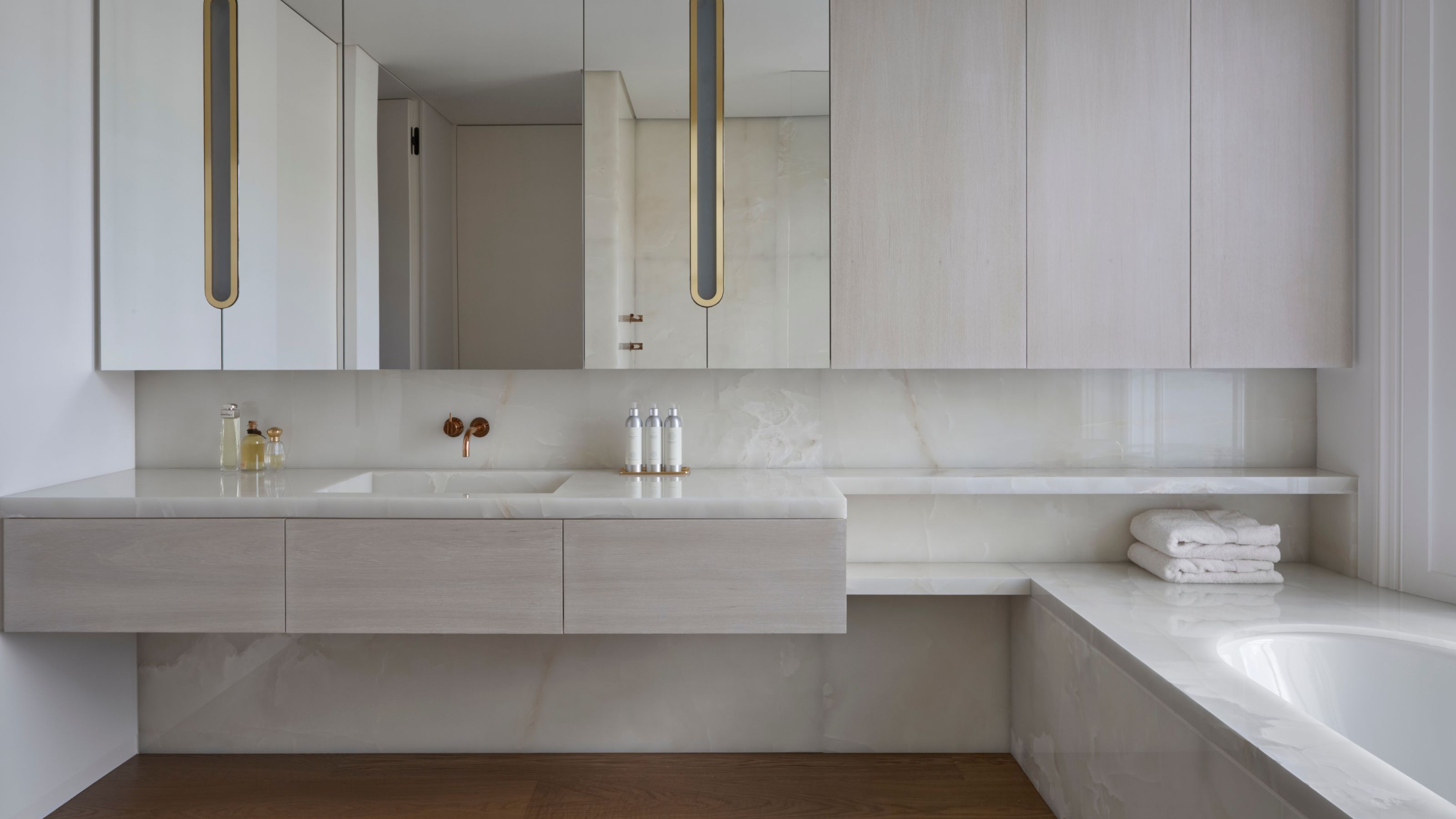 9 Bathroom Storage Mistakes You're Probably Making That Make Using This Space Much Harder — And What to Do Instead
9 Bathroom Storage Mistakes You're Probably Making That Make Using This Space Much Harder — And What to Do InsteadDiscover which mistakes are to blame for your overcrowded and cluttered bathroom
By Seraphina Kyprios Published