Explore a modern house in Montauk that runs the gamut of blues and greens
Dive into this contemporary house in Montauk for a walk on the wilder side..
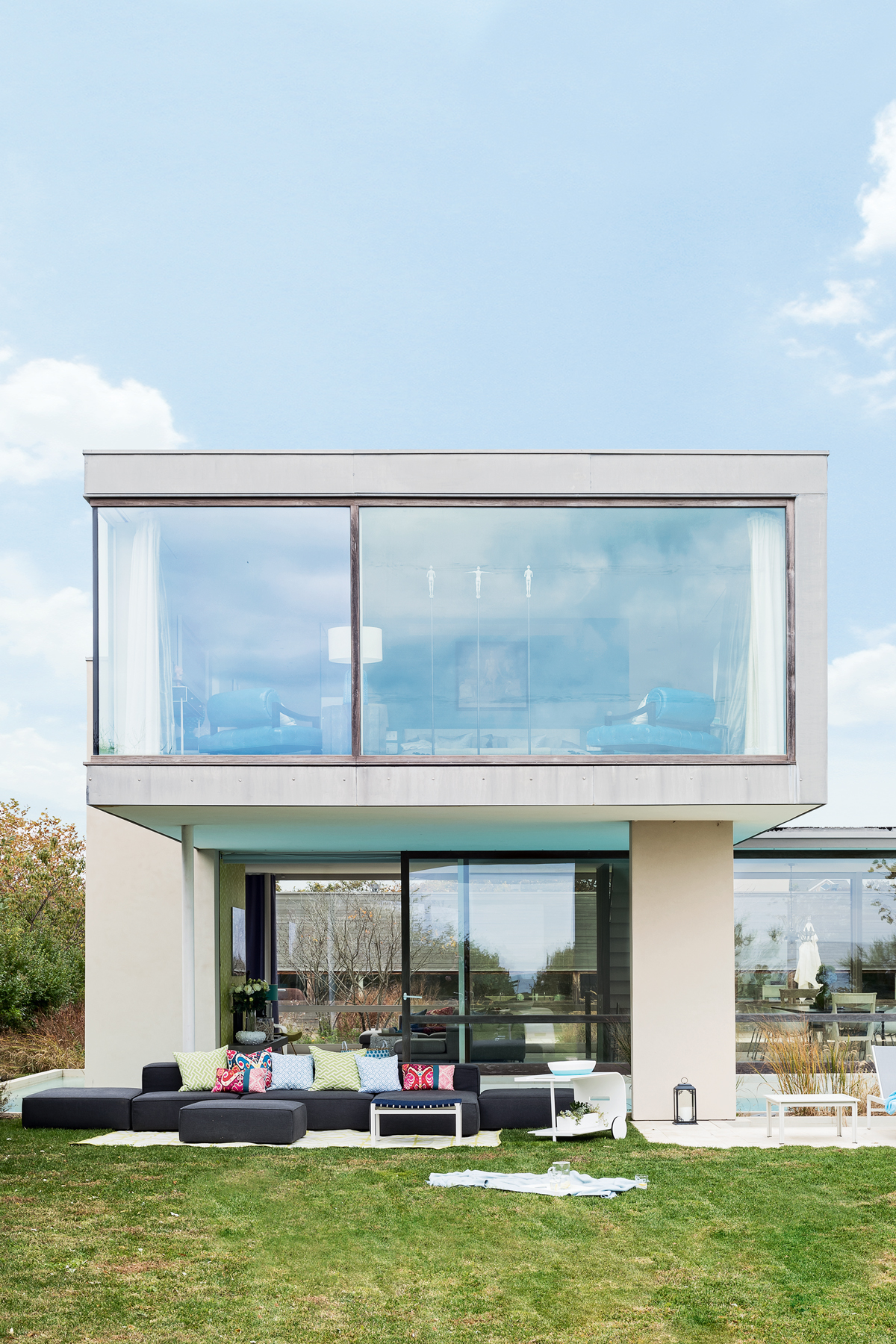
THE PROPERTY
A contemporary house in Montauk, Long Island. On the ground floor there is an open-plan living room, kitchen and dining area, plus a WC. The master suite is on the first floor; down a flight of stairs there is a games room, leading to a basement cinema room and guest bedroom, plus a WC. There is also a guest wing with three bedroom suites.
See more stunning modern homes across the globe
KITCHEN
The owners of this house rescued it from bland obscurity after falling for its ‘spare and simple’ architecture, which conceals interesting shifts of level and sightlines. Hugged by an L-shape of swimming-pool blue, with the azure sea beyond, the main living spaces and master bedroom look over the pool, while a subterranean guest bedroom has a window that peeks into the pool at underwater level. This made dipping into the owner's favourite colour, turquoise, an easy choice.
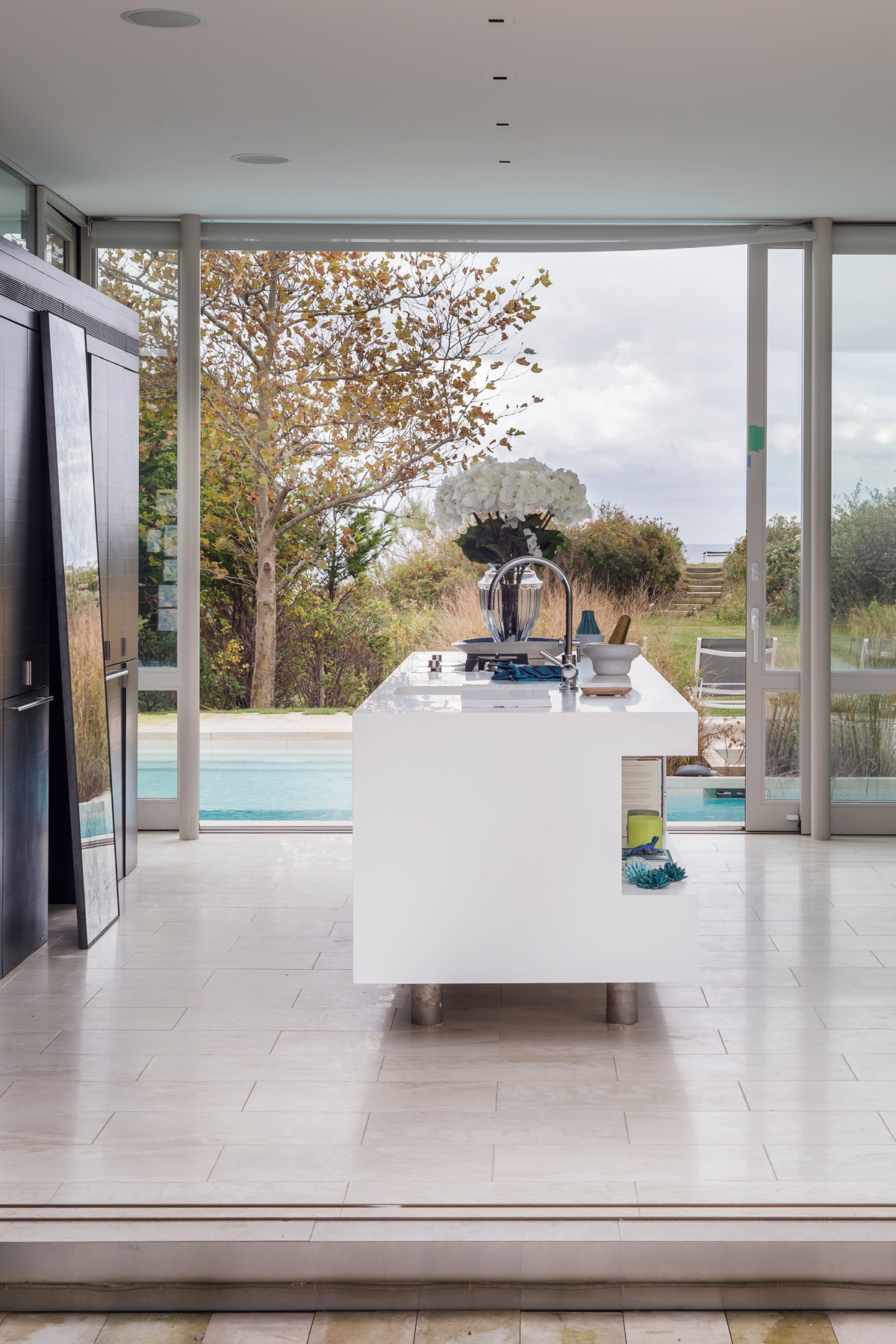
The property’s varying levels create an open flow, yet quieter, more private nooks and interesting turns are interspersed throughout. The juxtaposition of cubes and cantilevering is striking, so the owners wanted to let the architecture still hold sway, yet create interest and life inside the space.
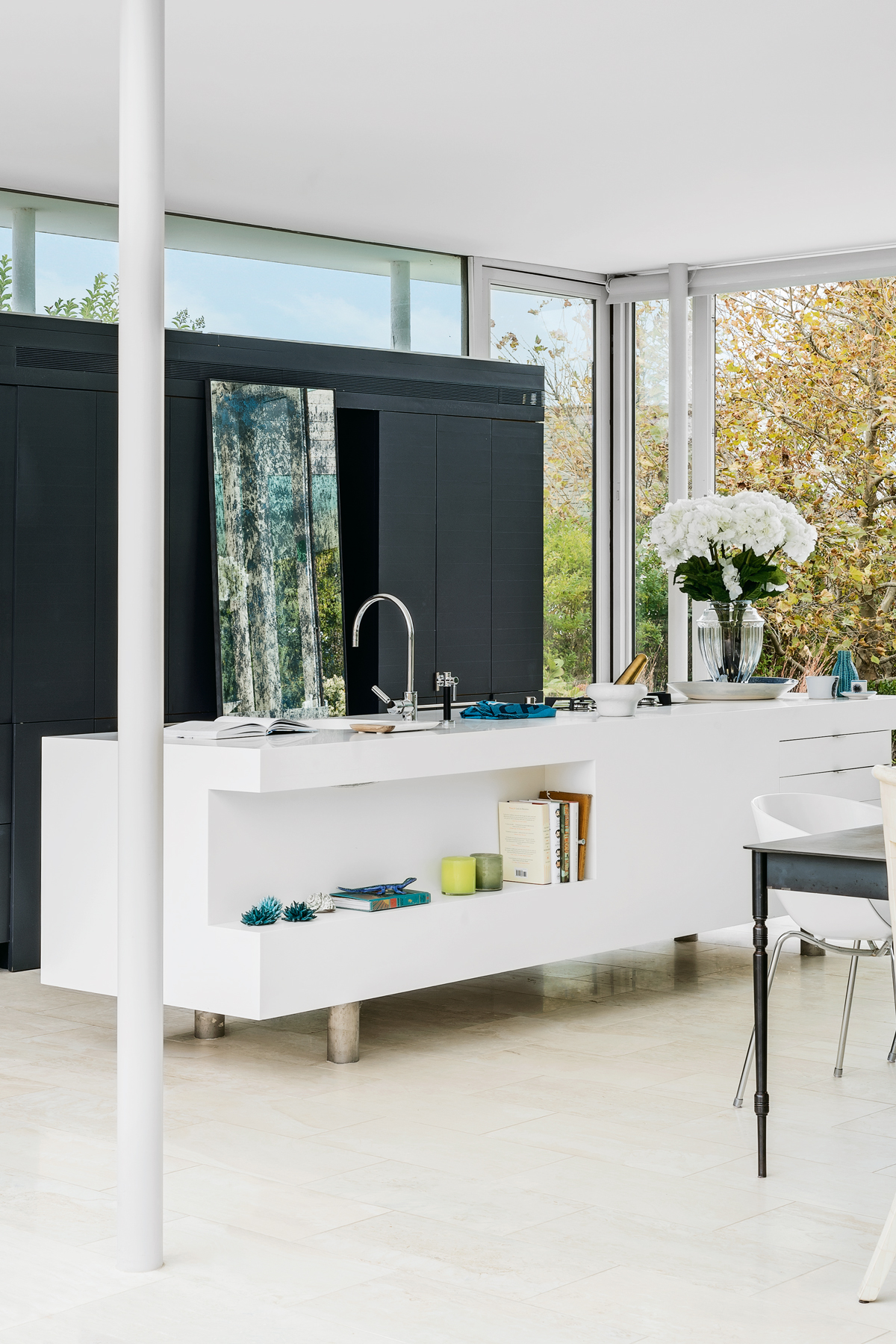
Eglomise mirror glass adds texture to the kitchen’s sleek, monochrome base notes.
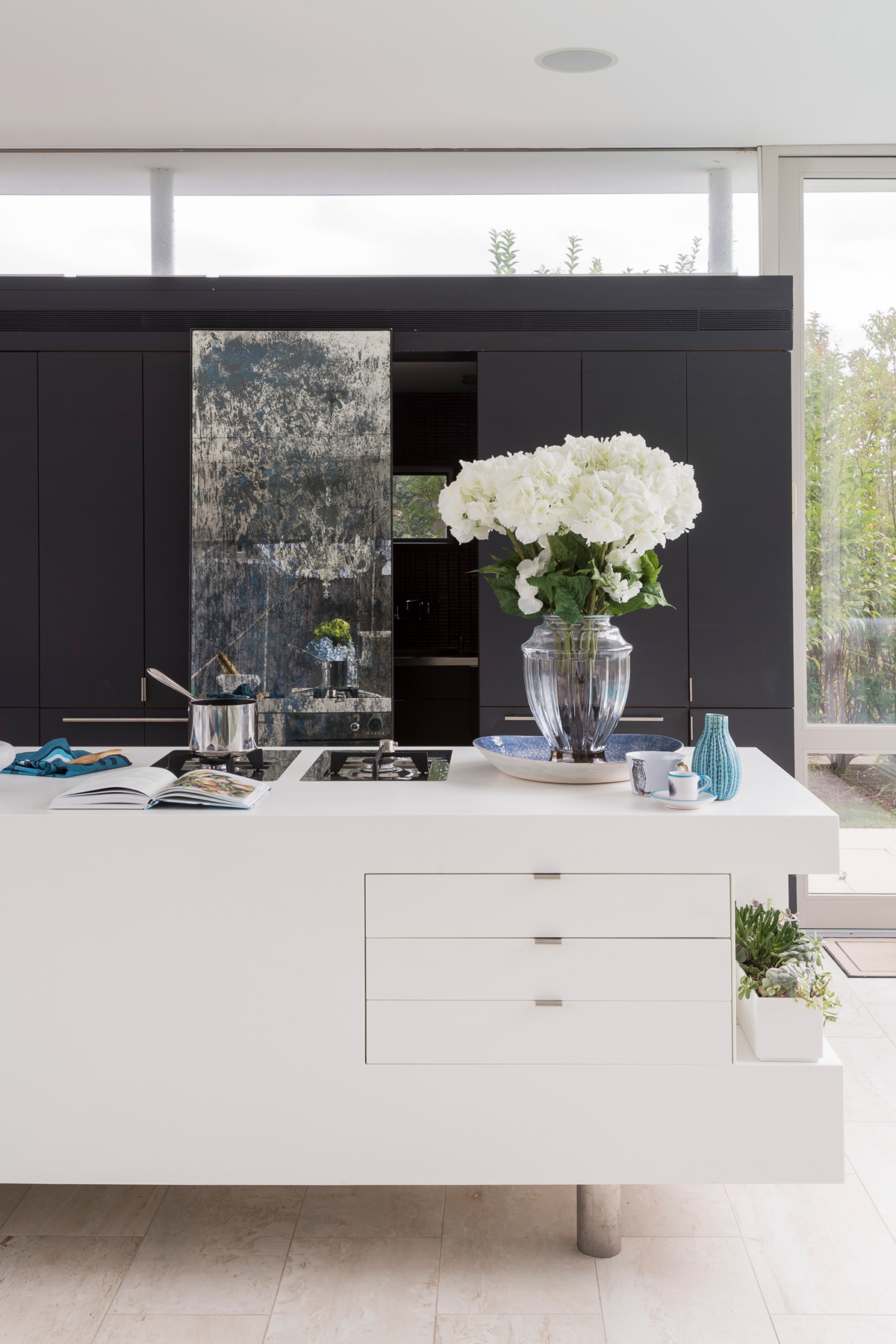
See Also: The best modern kitchen ideas - stylish, smart and chic
DINING AREA
Once the real estate deal was done, the owners swept through the interlocking series of white spaces spreading colour, pattern and warmth. The property was crying out for some kicks of brightness, so their go-to shades of turquoise, zingy greens and luminous aqua woke things up. Barely-there glass and a curtain of chain-mail flank the stairs up to the master suite.
Be The First To Know
The Livingetc newsletters are your inside source for what’s shaping interiors now - and what’s next. Discover trend forecasts, smart style ideas, and curated shopping inspiration that brings design to life. Subscribe today and stay ahead of the curve.
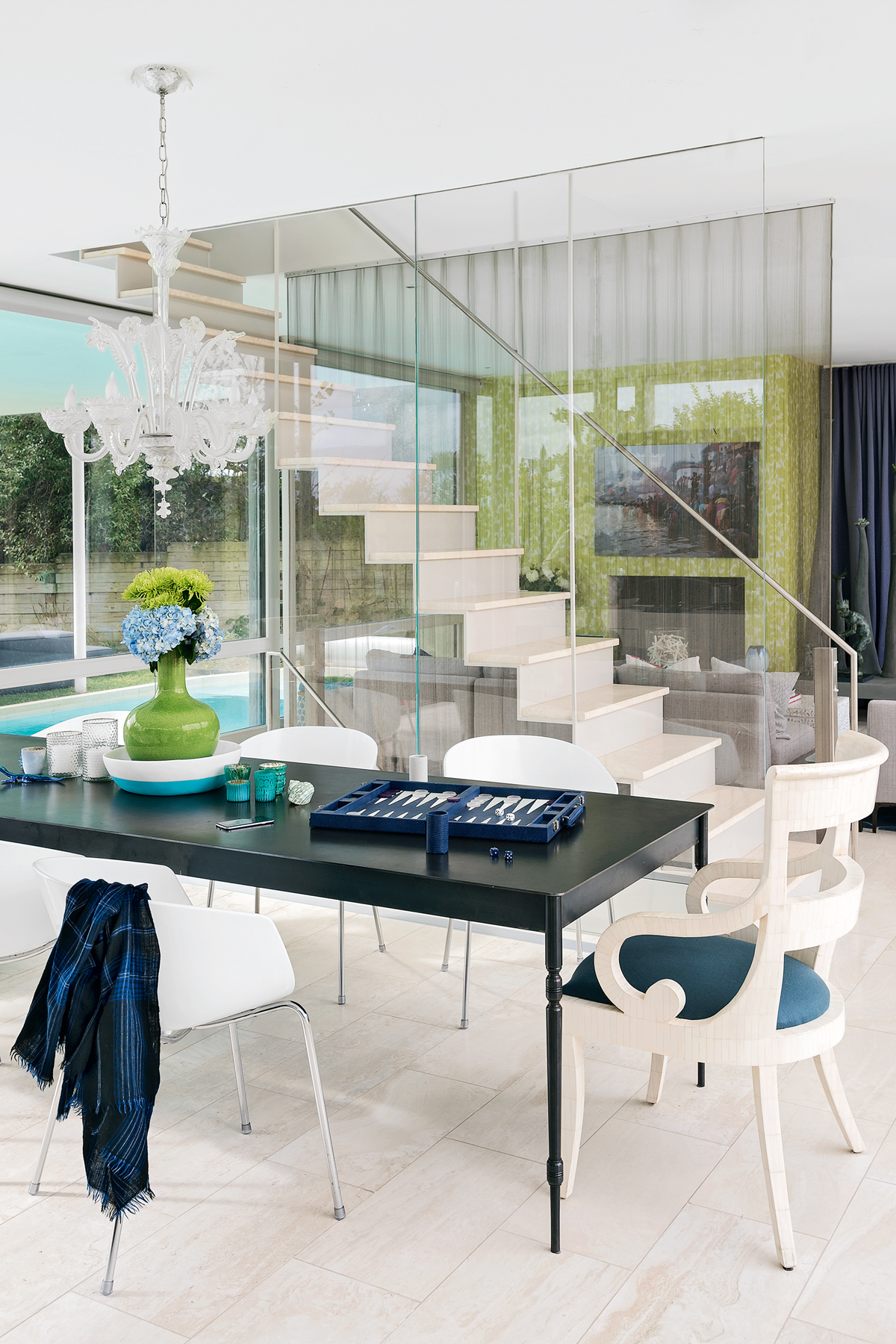
LIVING ROOM
The owner worked with the vibrant greens and shades of heather and lavender that flourish in the garden in summer, and ushered them into this space.
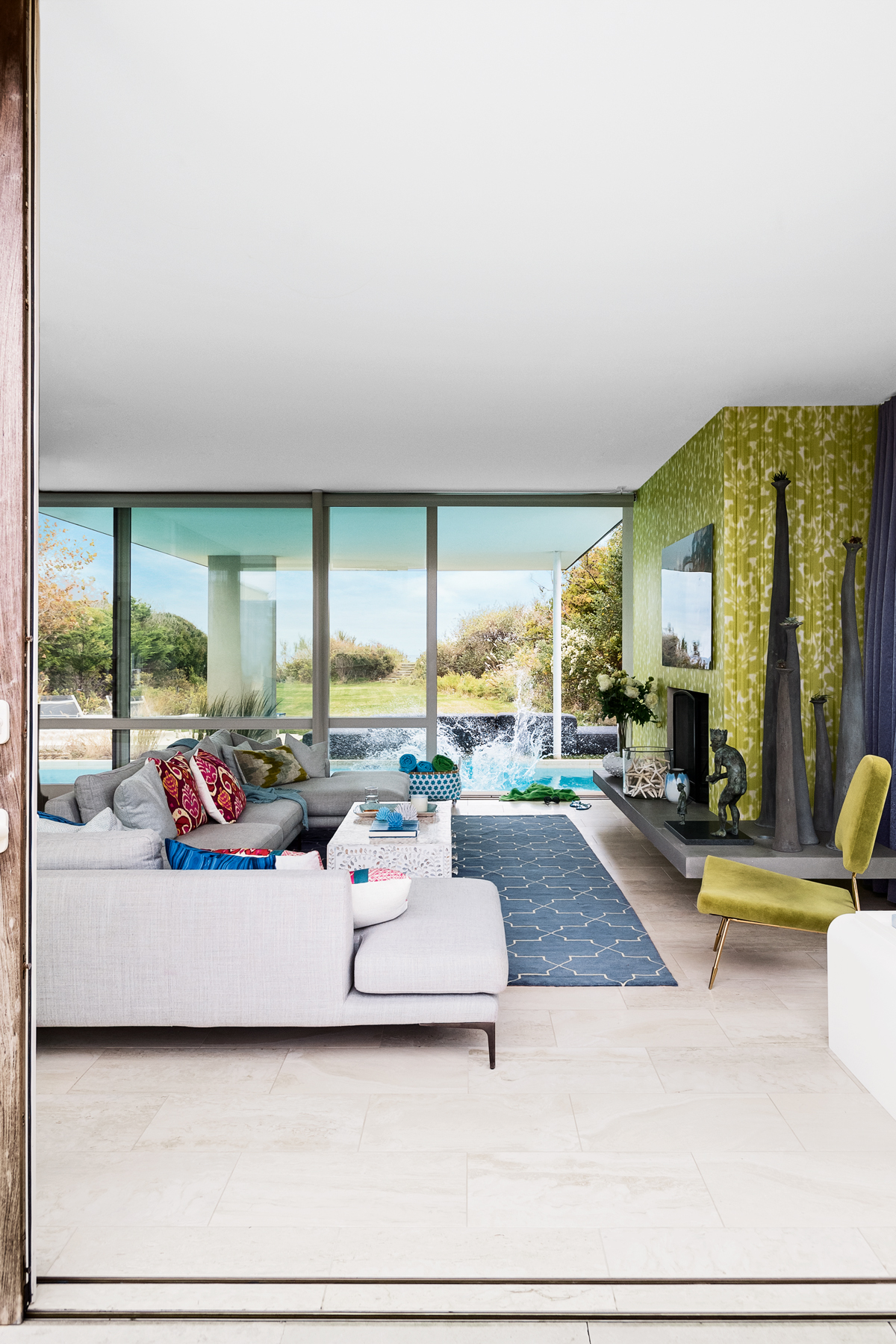
The sculpture of the girl leading the giant is a family favourite.
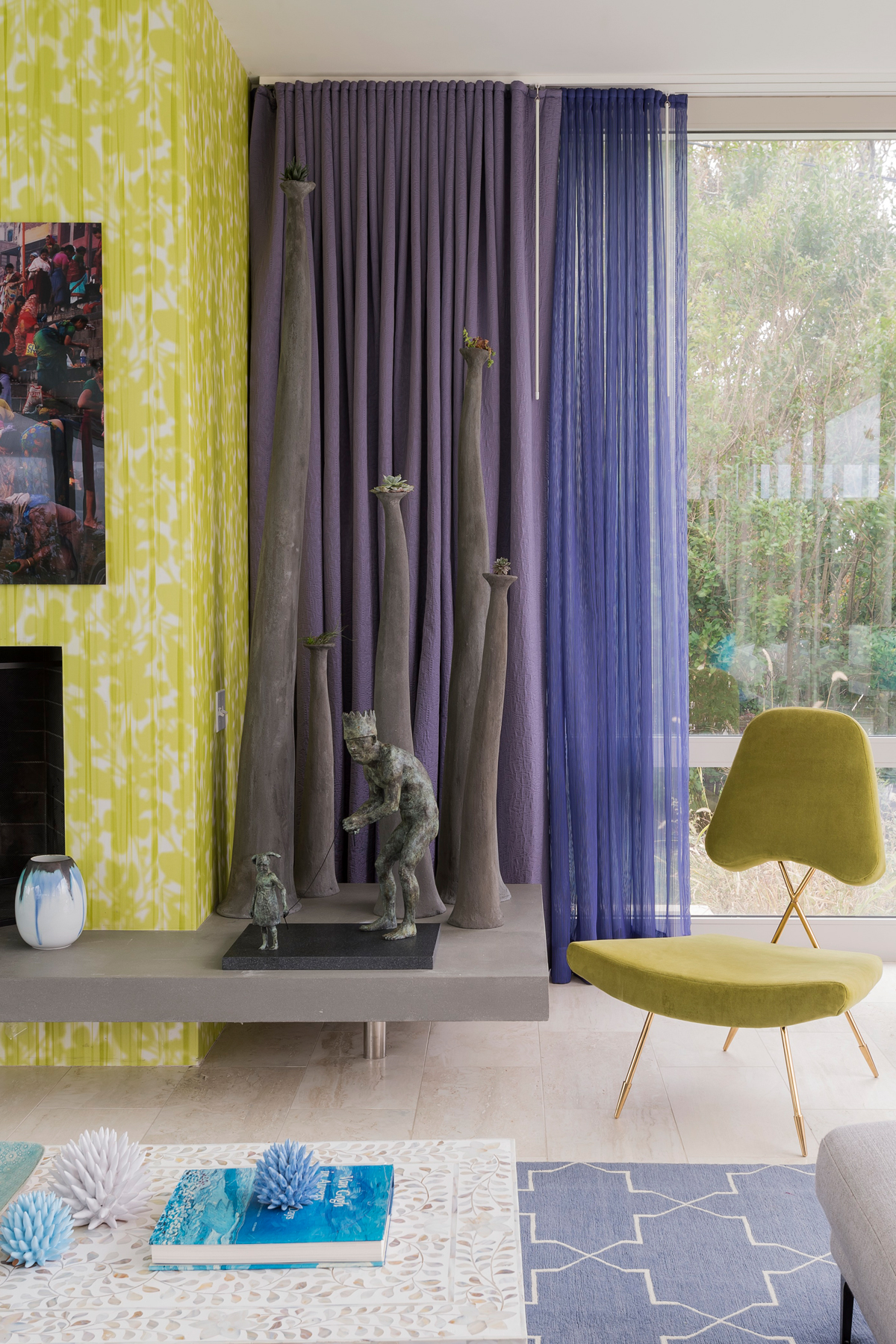
GAMES ROOM
This space was previously an undefined corridor, linking the living areas and guest bedrooms. It has now been injected 'fun and brilliance’.
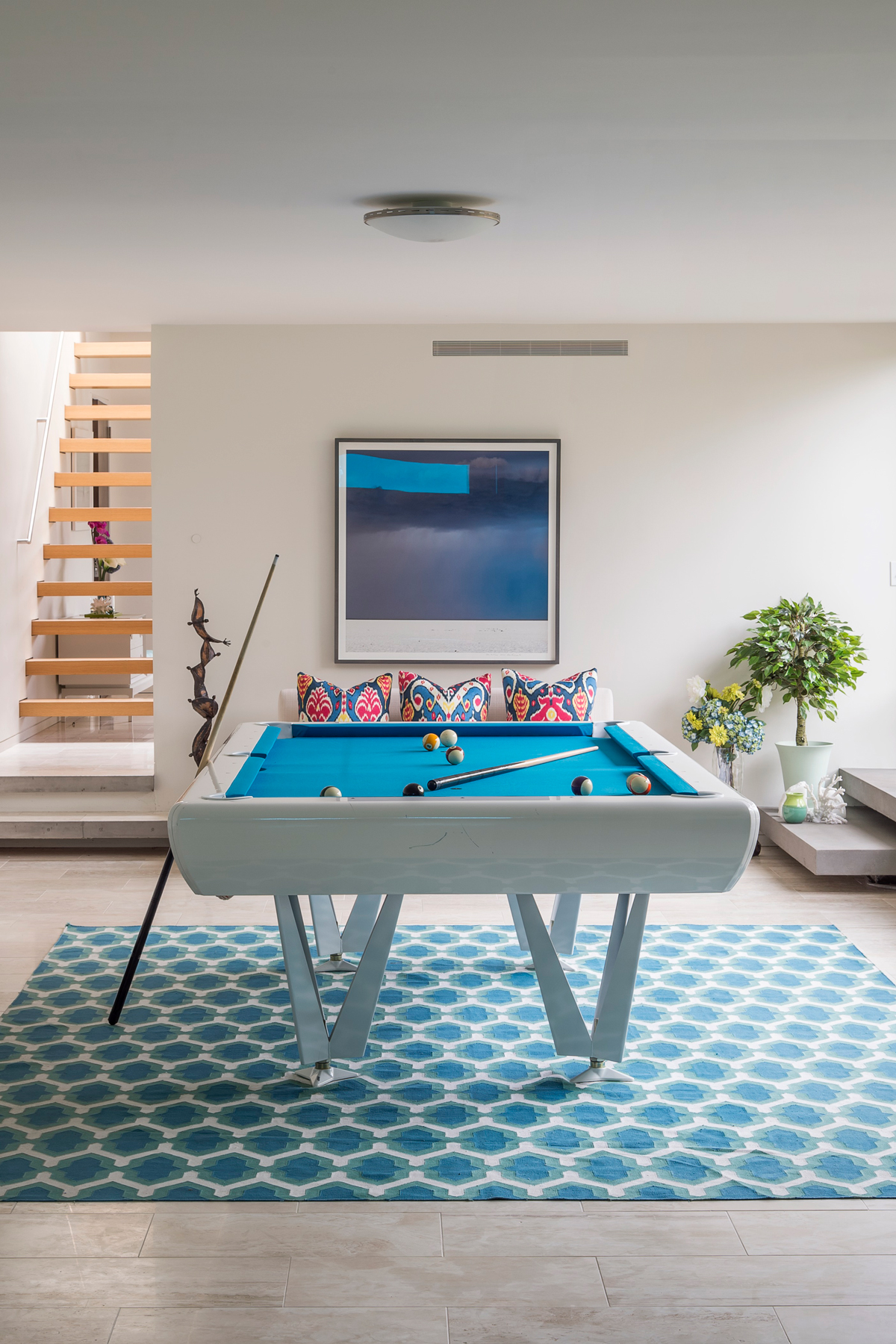
An interesting nook has been created at the end of this room, with an odd juxtapositions of things the owners have found on their travels. The painting is by a talented young LA artist.
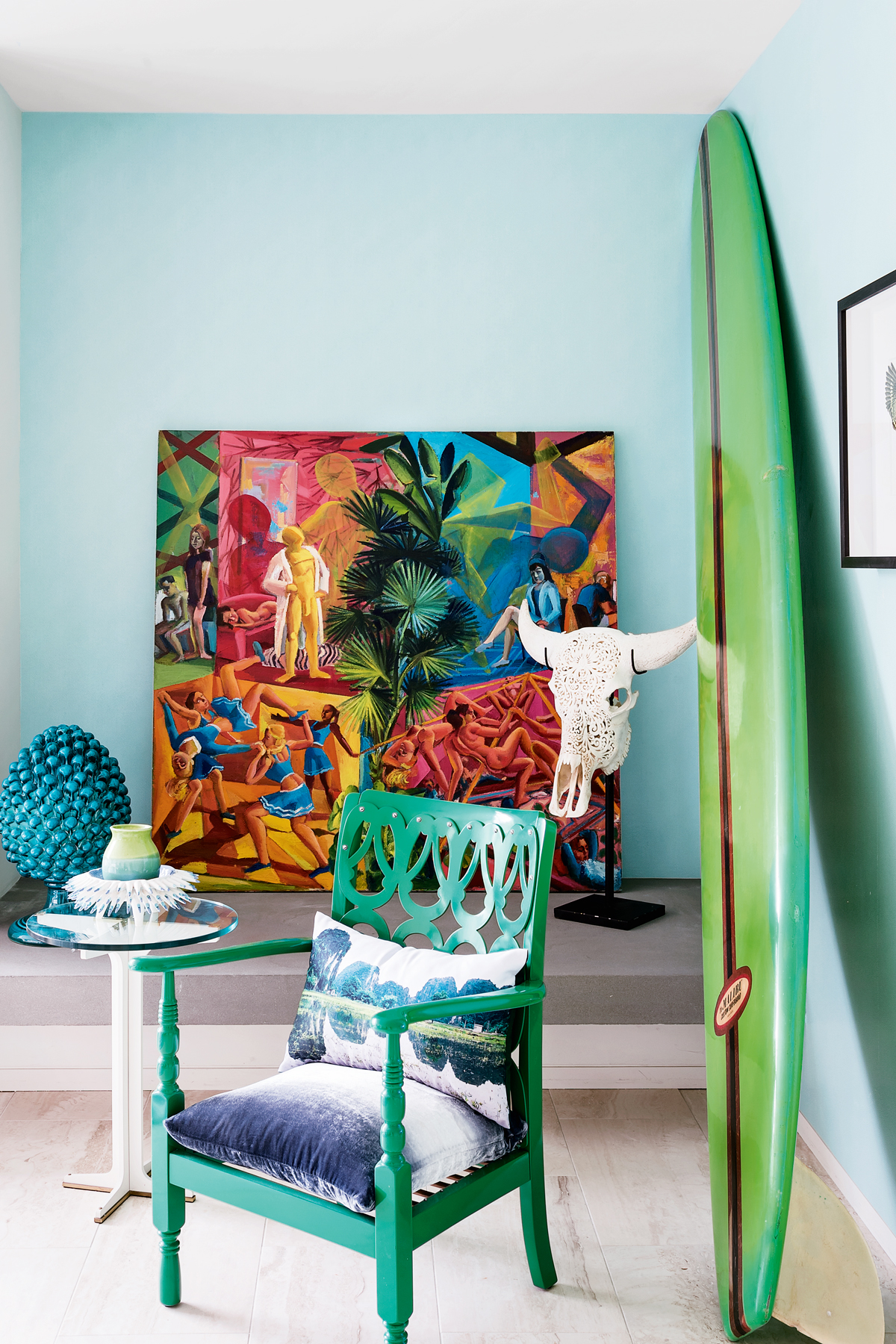
MASTER BEDROOM
This bedroom is cantilevered over the pool and looks out to sea. The painting The Animal Watcher presides over the bedroom space.
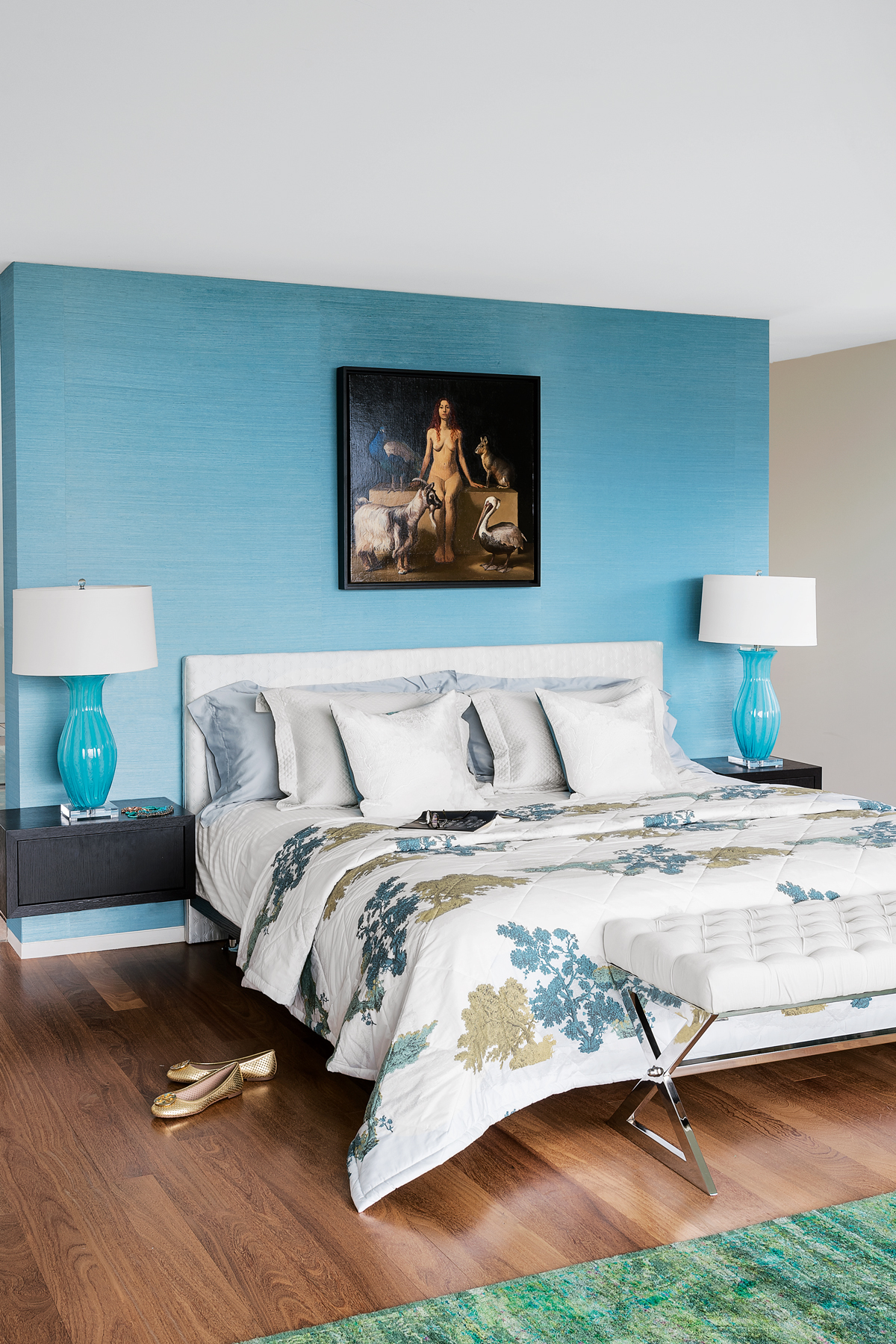
MASTER ENSUITE
The photograph came from a charity auction and reflects the owner's former love of backpacking.
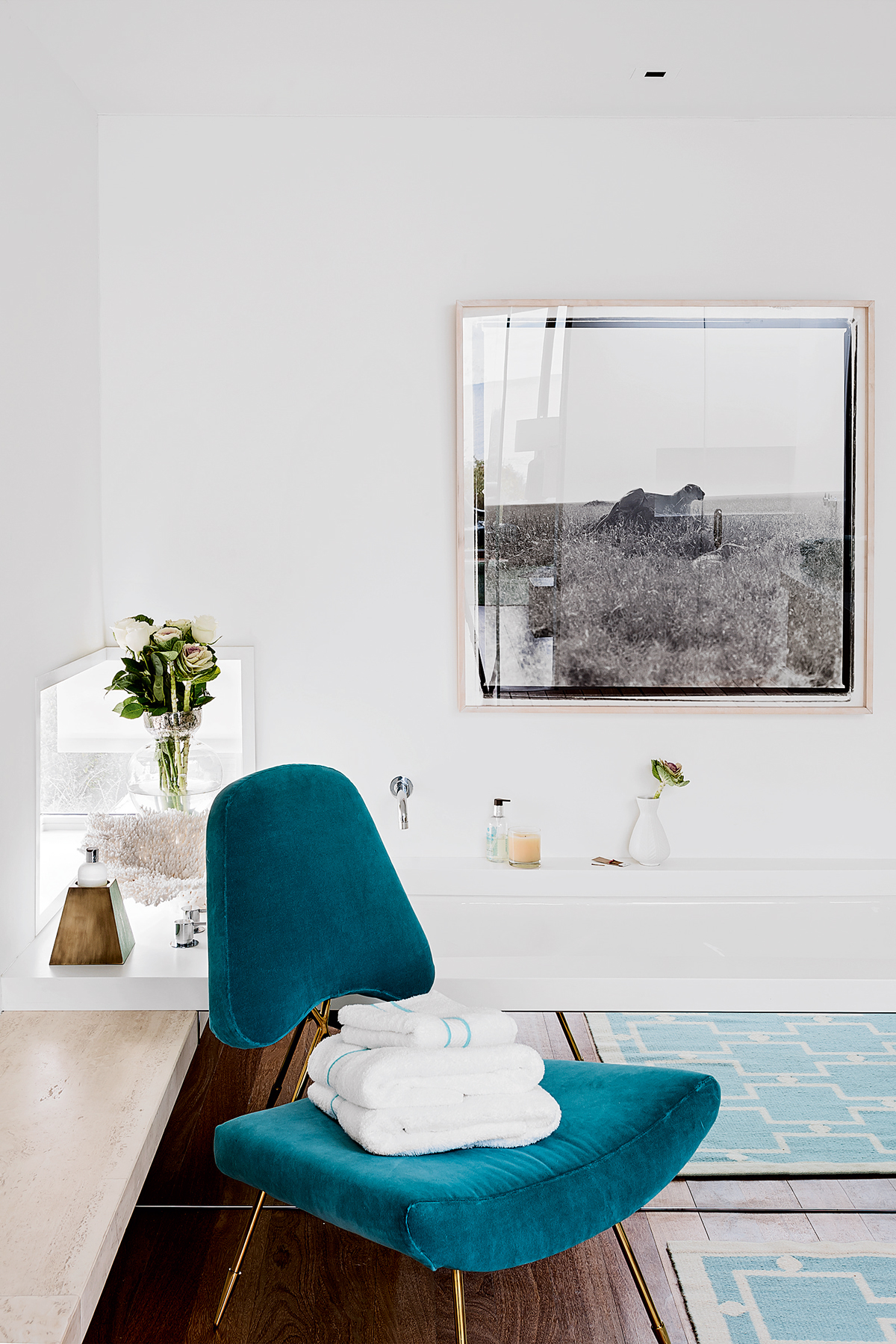
Photography / Matthew Williams
Styling / Alexa Hotz
See Also: Master Bedroom Ideas - 31 stunning bedroom schemes
The homes media brand for early adopters, Livingetc shines a spotlight on the now and the next in design, obsessively covering interior trends, color advice, stylish homeware and modern homes. Celebrating the intersection between fashion and interiors. it's the brand that makes and breaks trends and it draws on its network on leading international luminaries to bring you the very best insight and ideas.
-
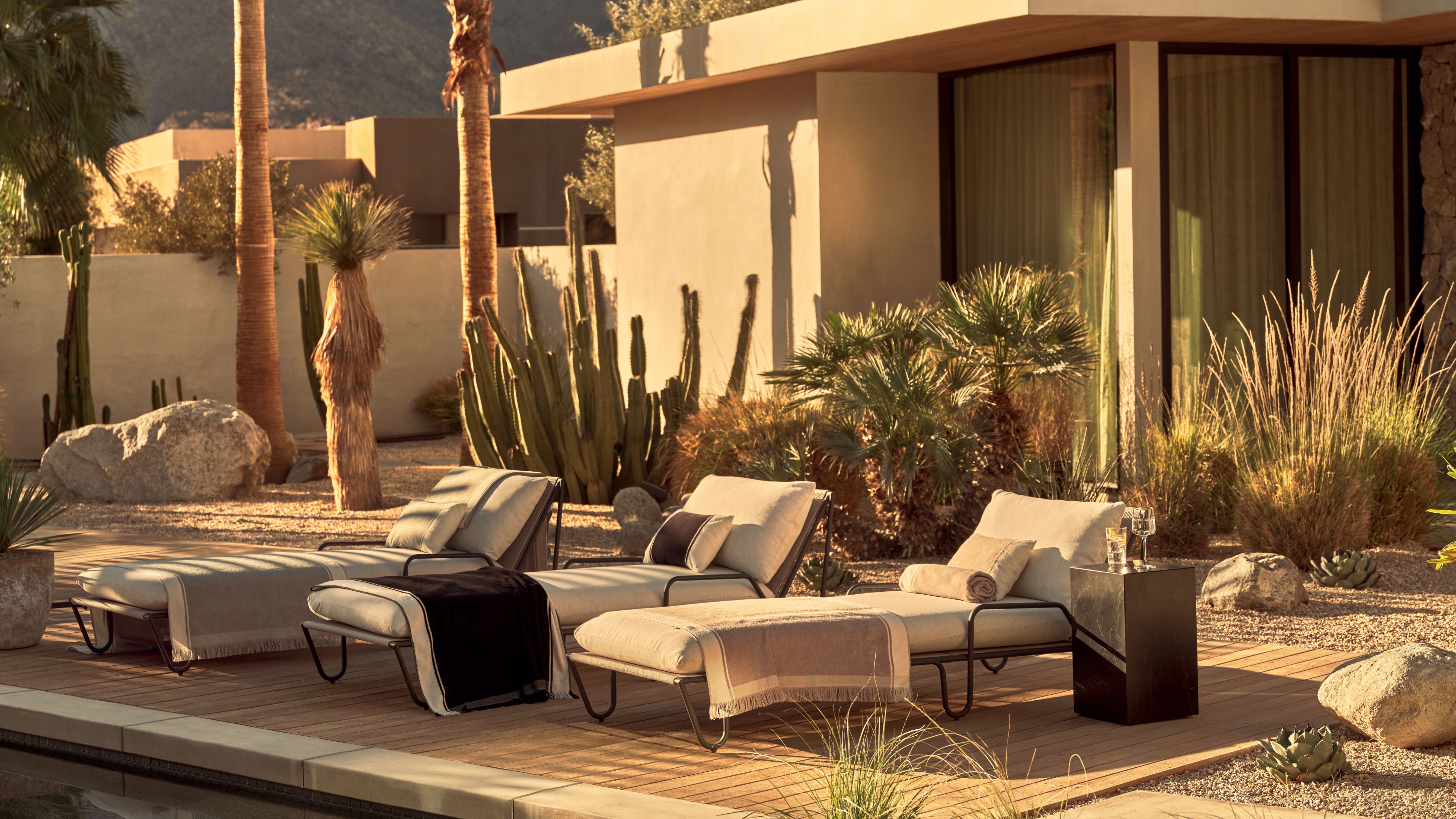 Slub Weaves and Silver Sardines — H&M Home Makes a Case for a Summer Edit That Doesn’t Take Itself Too Seriously
Slub Weaves and Silver Sardines — H&M Home Makes a Case for a Summer Edit That Doesn’t Take Itself Too SeriouslySomehow, they’re both having a moment — and H&M Home knows exactly what to do
By Julia Demer
-
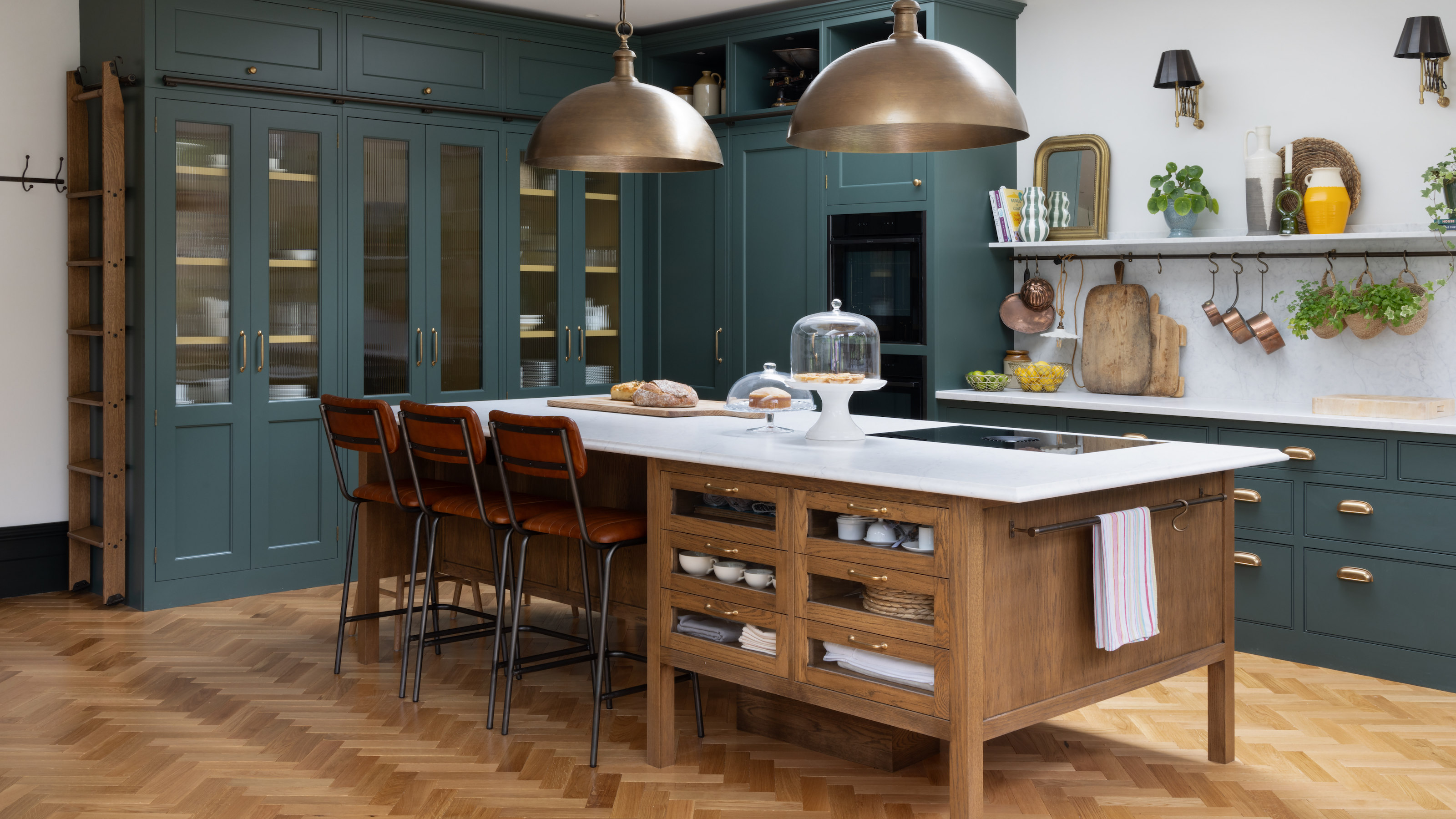 10 Ladder Kitchen Cabinet Ideas That Make the Most of High Storage and Make Your Scheme Feel Classy
10 Ladder Kitchen Cabinet Ideas That Make the Most of High Storage and Make Your Scheme Feel ClassyRail ladders in a kitchen have a sort of elegance to them that's hard to ignore, but they're also practical for storage, too
By Linda Clayton