See how an industrial loft apartment in a former chocolate factory comes alive with soft shapes and bold colours
The brief for the loft apartment was to select furnishings 'that make your stomach flip'. It doesn't disappoint: sculptural furniture pieces, graphic murals and bold accent colours at every turn makes this a space that makes you go 'ooh' and 'aah'...
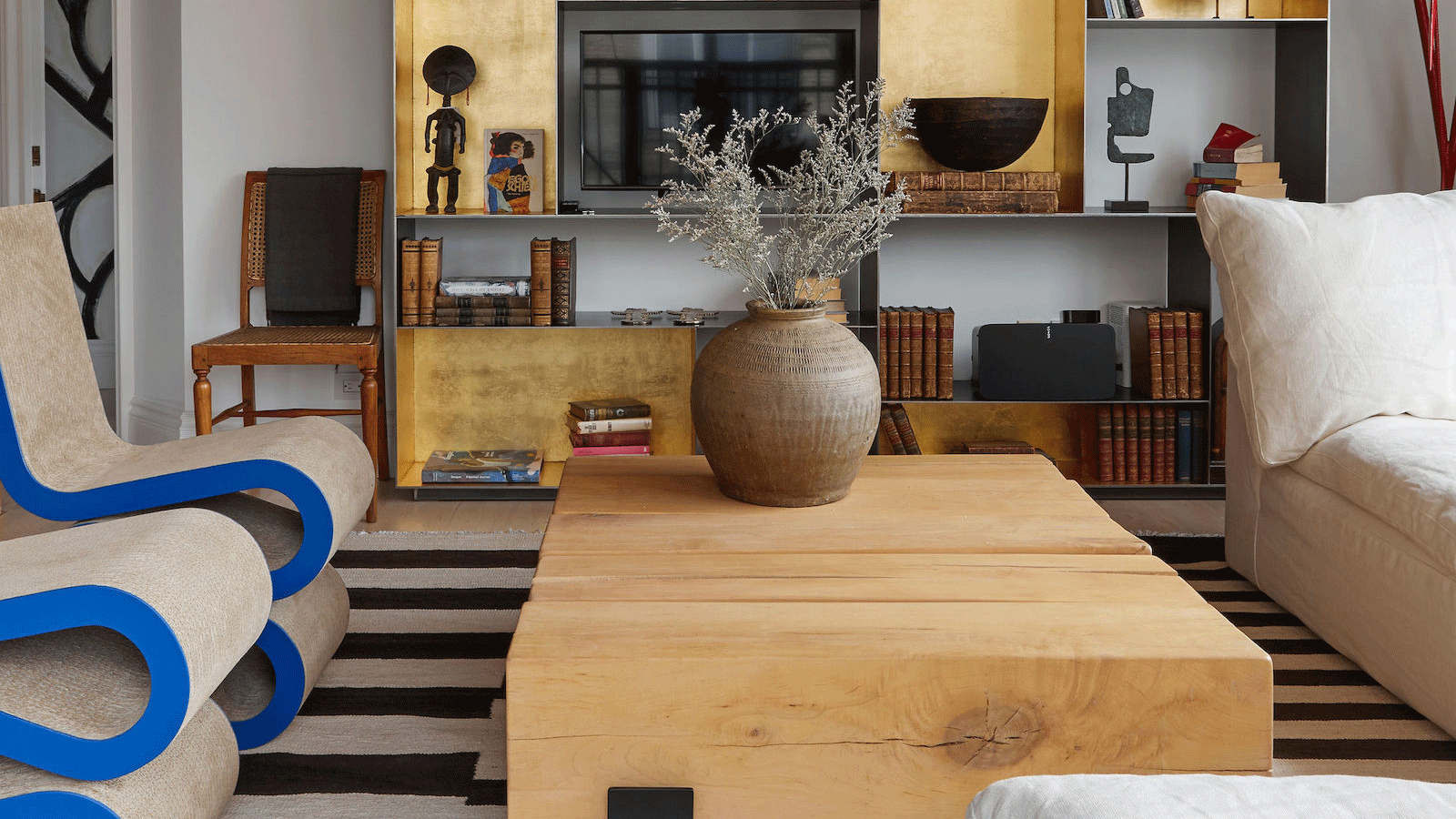

The Property
A raw, industrial loft apartment in a former chocolate factory in Toronto has been transformed into a funky, show-stopping modern home. It may be a one bedroom apartment, but sculptural furniture pieces, graphic murals and bold accent colours at every turn makes this a space that makes you go 'ooh' and 'aah'. It's certainly not short of personality.
The loft spans around 1000 square feet, and was originally built in 1912 as part of a chocolate factory for the Patterson Candy Co. The factory was converted into apartments in 2005.
The homeowner of this loft apartment specialises in sustainability and is also on several arts boards in Toronto. She brought on interior designer Sam Sacks to transform the blank canvas into something show-stopping. The exact brief was to select furnishings 'that make your stomach flip'. It's safe to say that Sam delivered.
Living room
An arched front door opens into an open-plan loft apartment with a striking modern living room, a black kitchen directly opposite it, and a master bedroom suite just behind the kitchen. There's also a home office / art studio, which is tucked away behind the living room through an arched doorway (you can catch a glimpse of the the mural in the home office through the arched doorway below).
Old buildings always present challenges, and the original look of this loft apartment was shabby chic – think warm honey toned wood and lots of creamy white. Sam Sacks stayed inside the original footprint of the kitchen (and everywhere else) which made things easier. The floors are the original elm, but were stripped back and then oiled a pale, natural tone. Sam Sacks then added a very thick formal trim everywhere including the arched door and then introduced hits of black paint for gravitas.
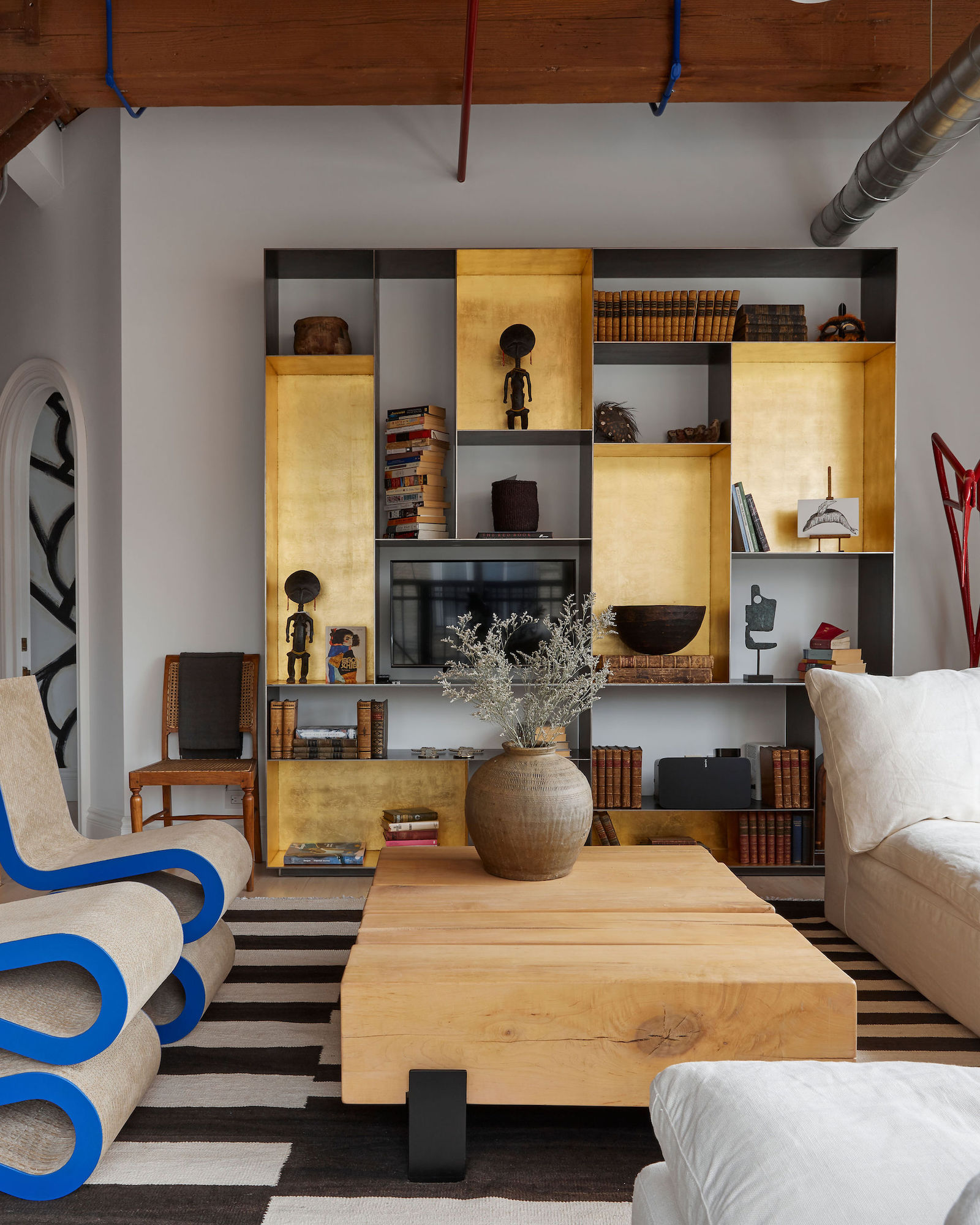
The living room is a show-stopping space, with a brass backed bookcase, a graphic monochrome rug and two sculptural Frank Gehry wiggle chairs painted by artist Peter Costello with an Yves Klein blue.
The bookcase was made bespoke from cold rolled steel and gold leaf. The tall red bird sculpture in the corner adds further drama, and a contrasting red accent colour.
Be The First To Know
The Livingetc newsletters are your inside source for what’s shaping interiors now - and what’s next. Discover trend forecasts, smart style ideas, and curated shopping inspiration that brings design to life. Subscribe today and stay ahead of the curve.
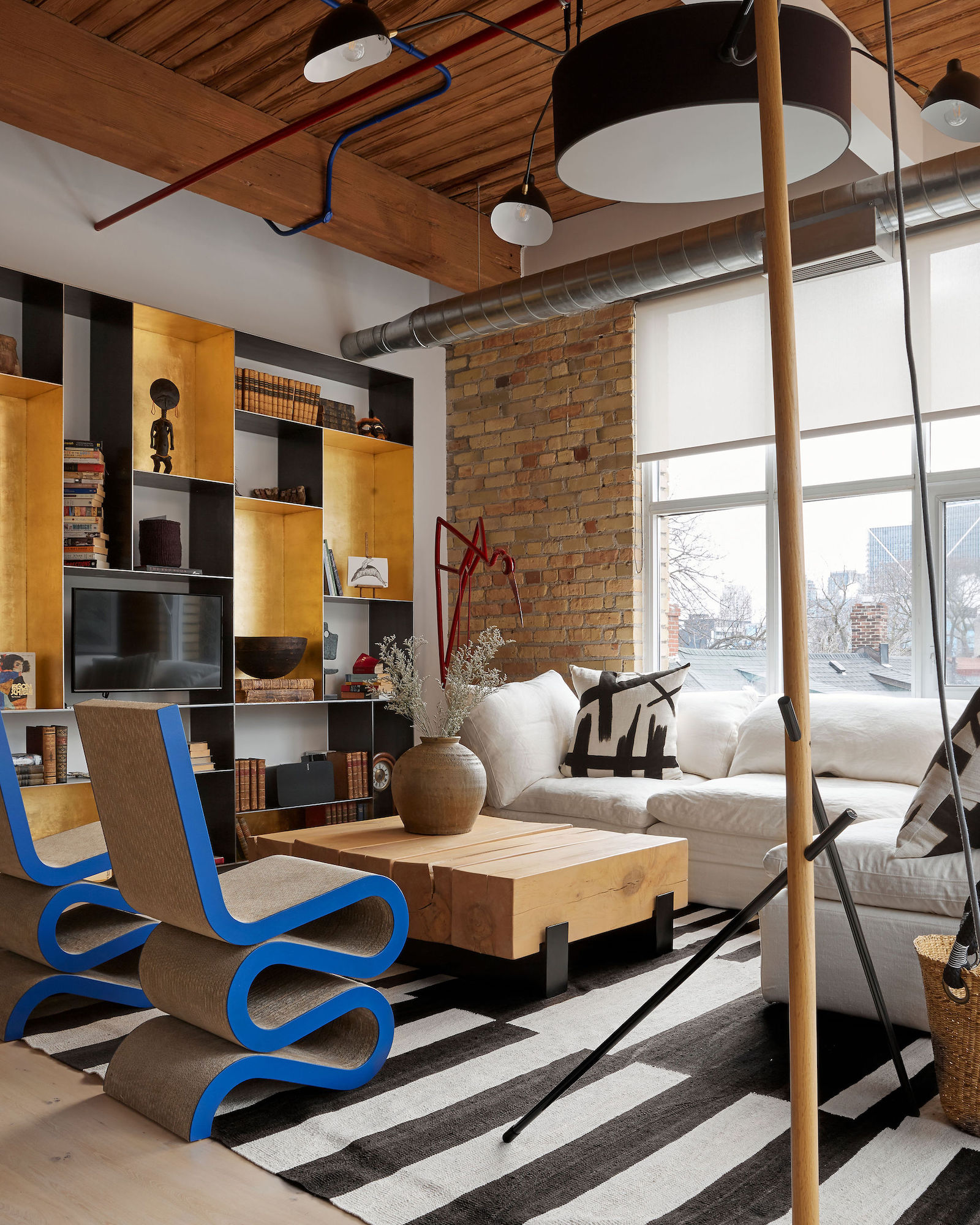
Industrial features like the exposed brickwork and original pipes and beams were all preserved, and make for a stunning backdrop for the modern furniture pieces.
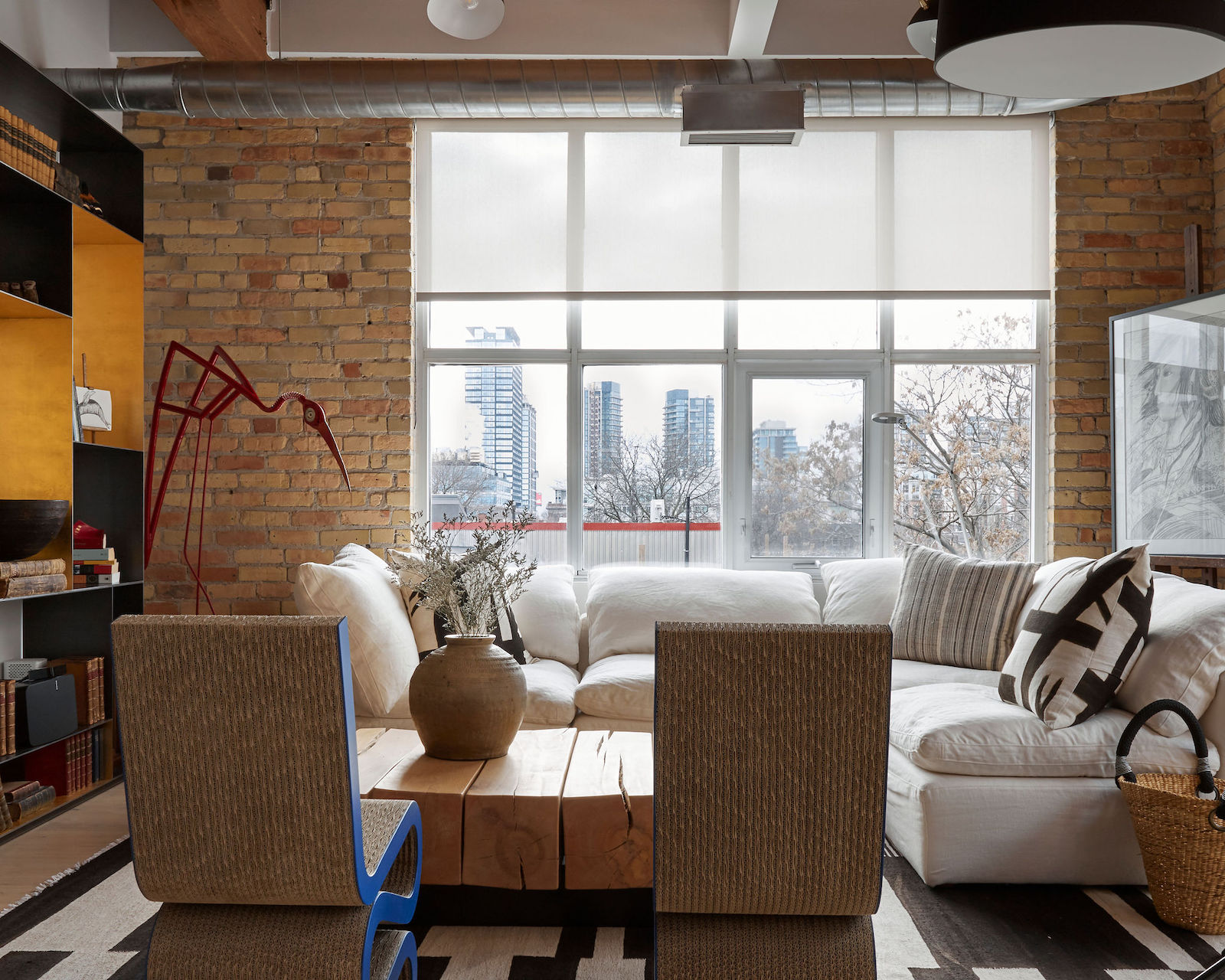
Kitchen
Opposite the living room is a black kitchen which makes wood and blue accents pop and stand out. The designer Sam Sacks painted some of the pipes red and some blue, to turn them into more of a design feature.
Half of the kitchen island features open wood shelving, while the other half features a mini breakfast bar.
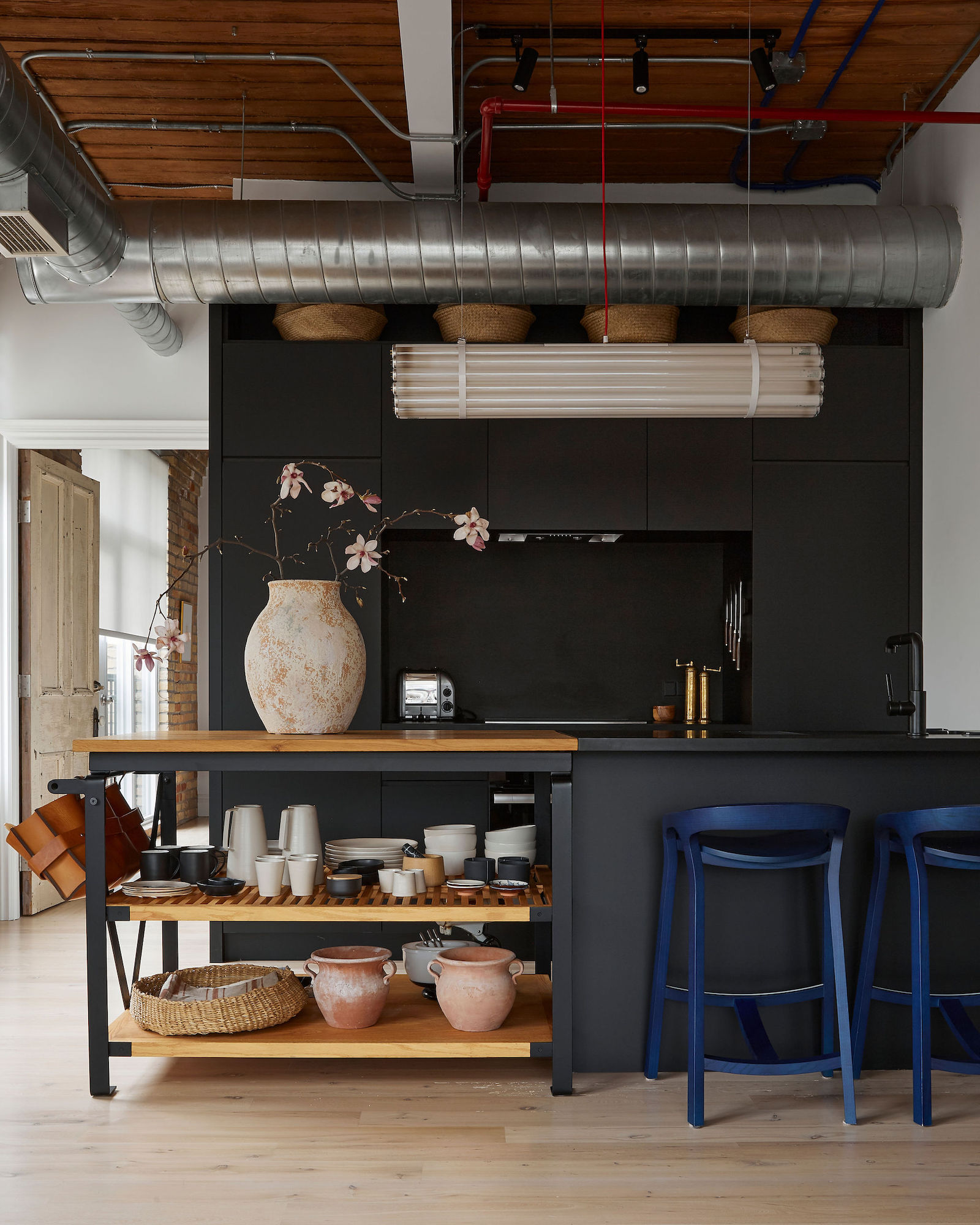
There is so much light in this space that designer Sam Sacks wanted something to help anchor the kitchen. Black kitchens take guts but this was an easy decision as they knew it wouldn’t become a dark space.
Wood and leather details pop against the matte black background.
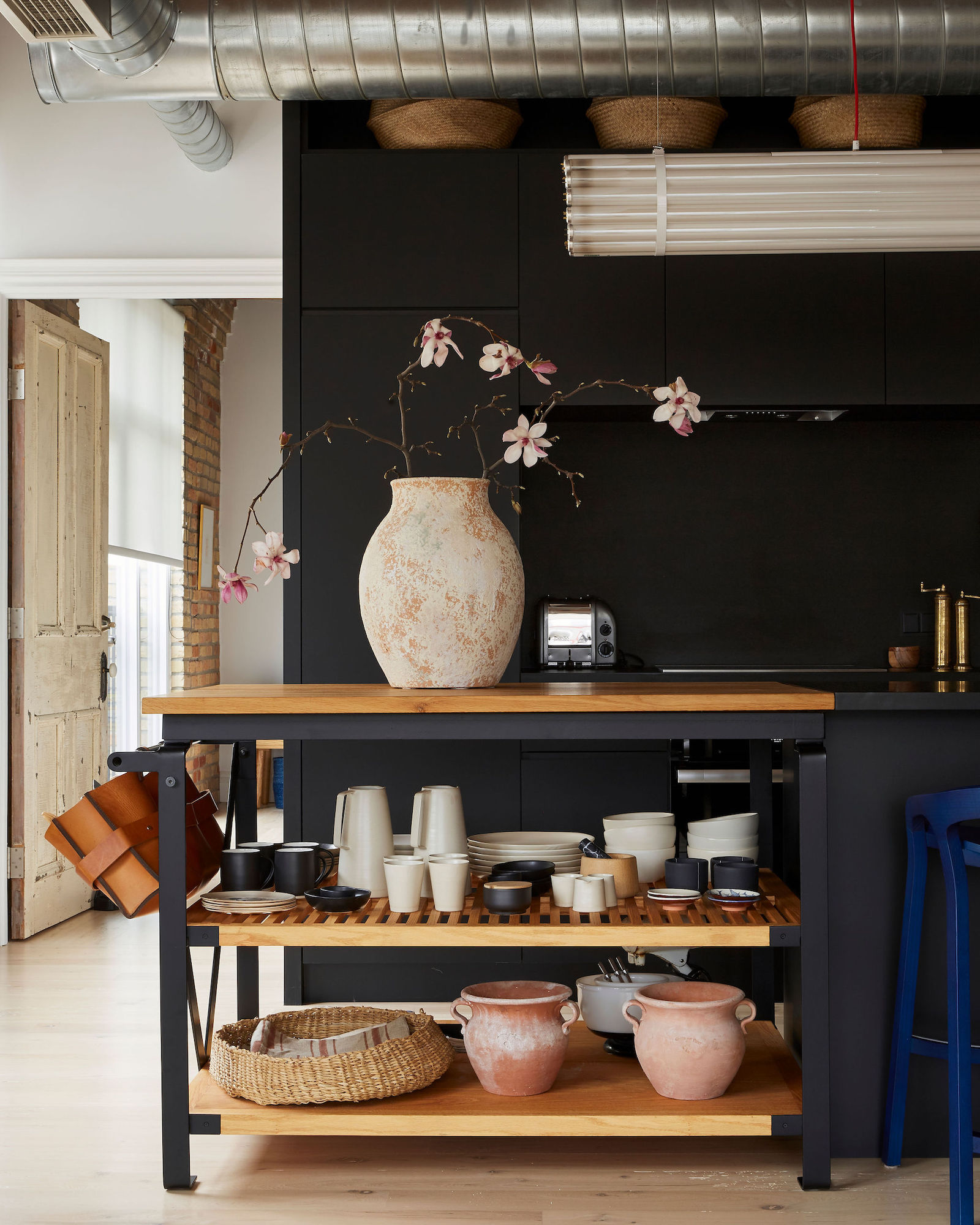
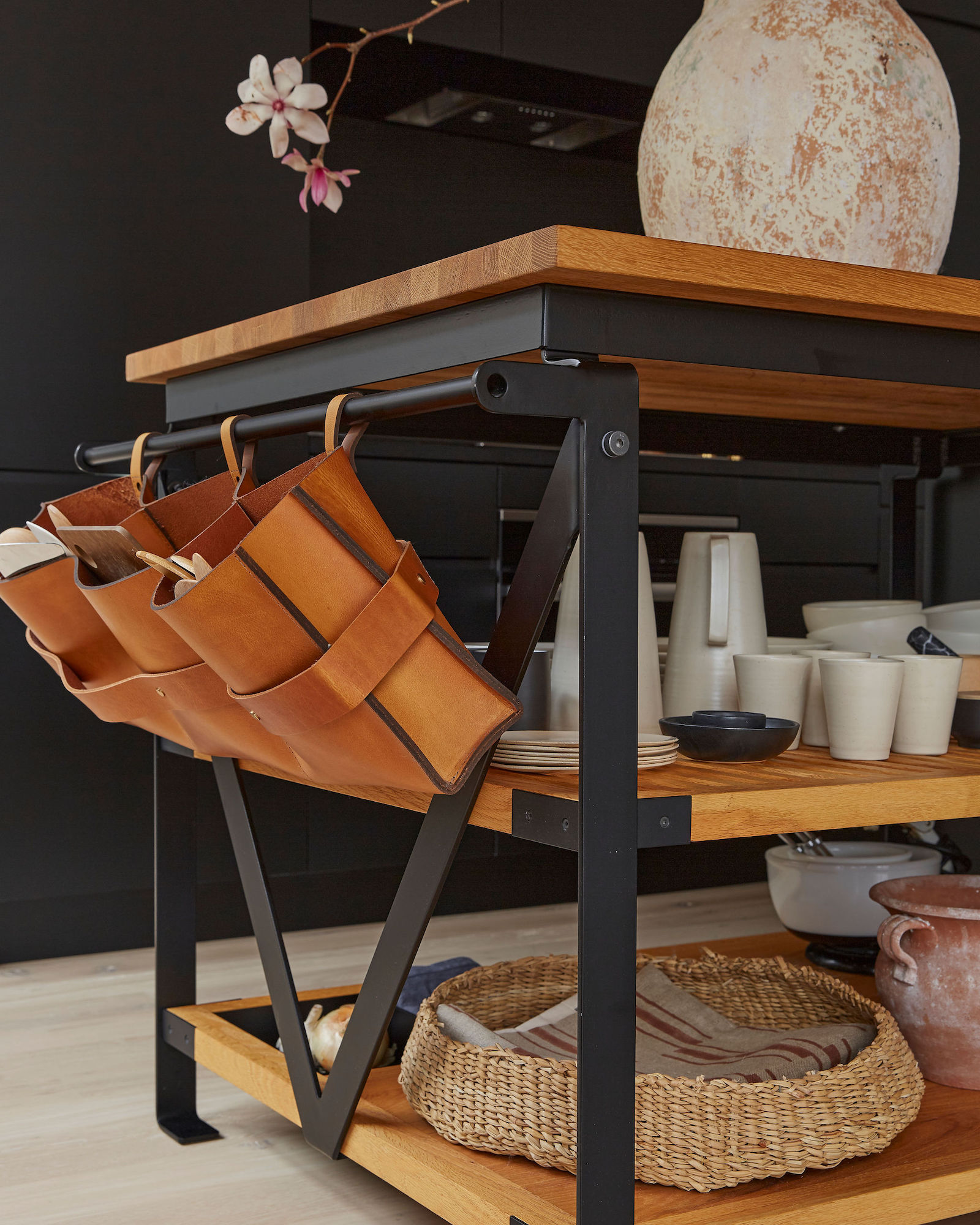
The kitchen provides views into the home office area (through the arched doorway) and the living room, as well as Toronto skyline views.
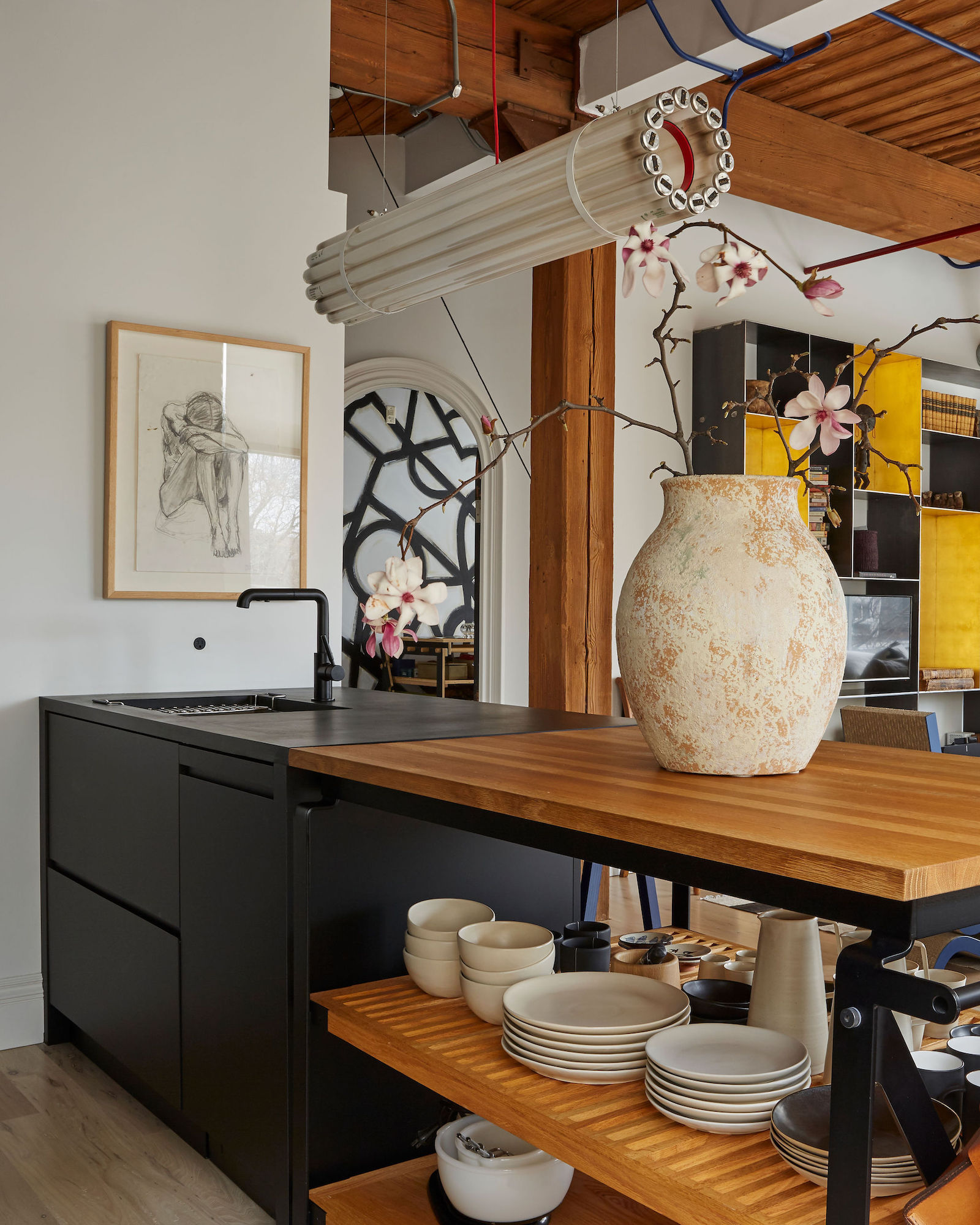
The kitchen island pendant light is also a striking feature, and is a nod to the loft apartment's industrial pipes.
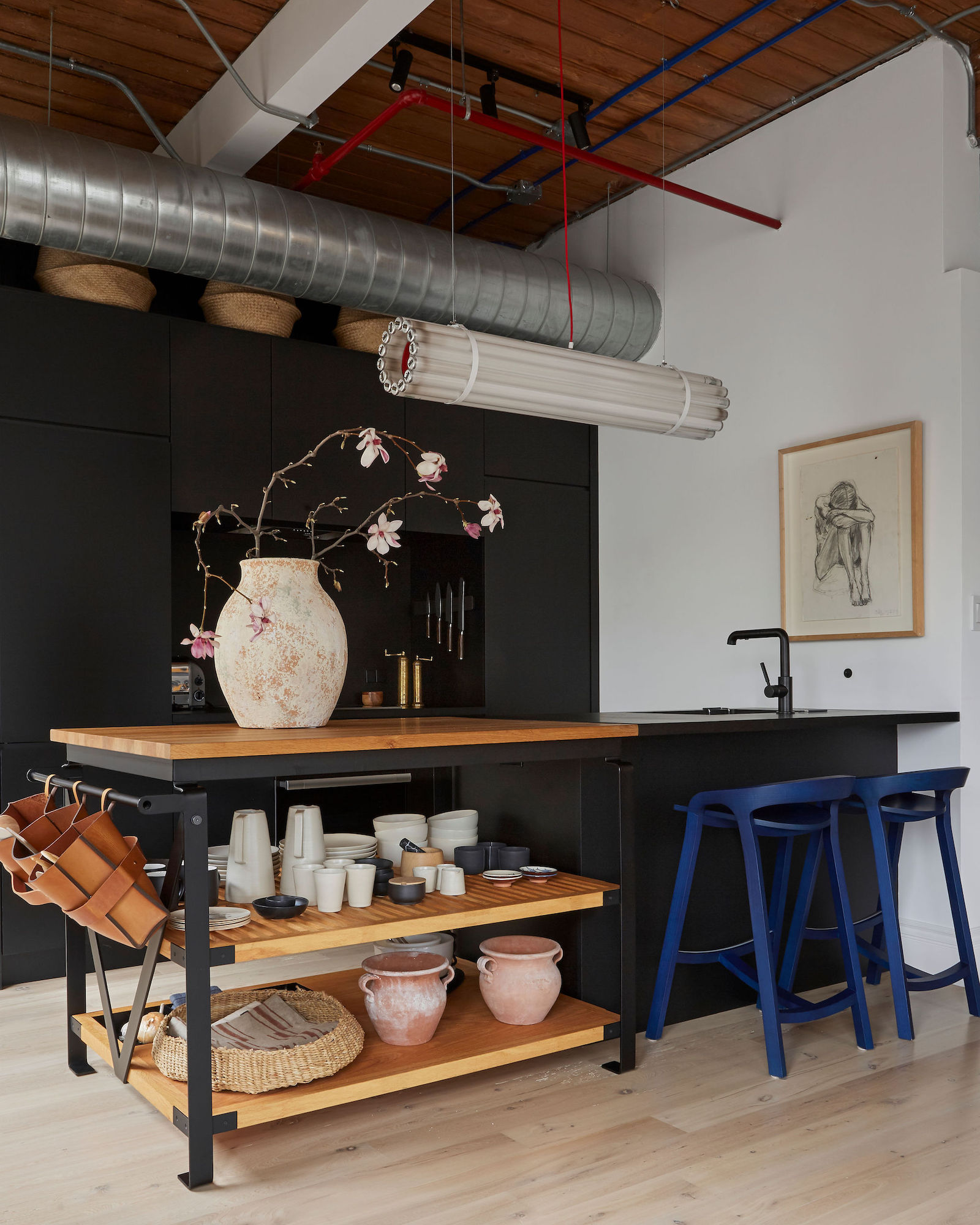
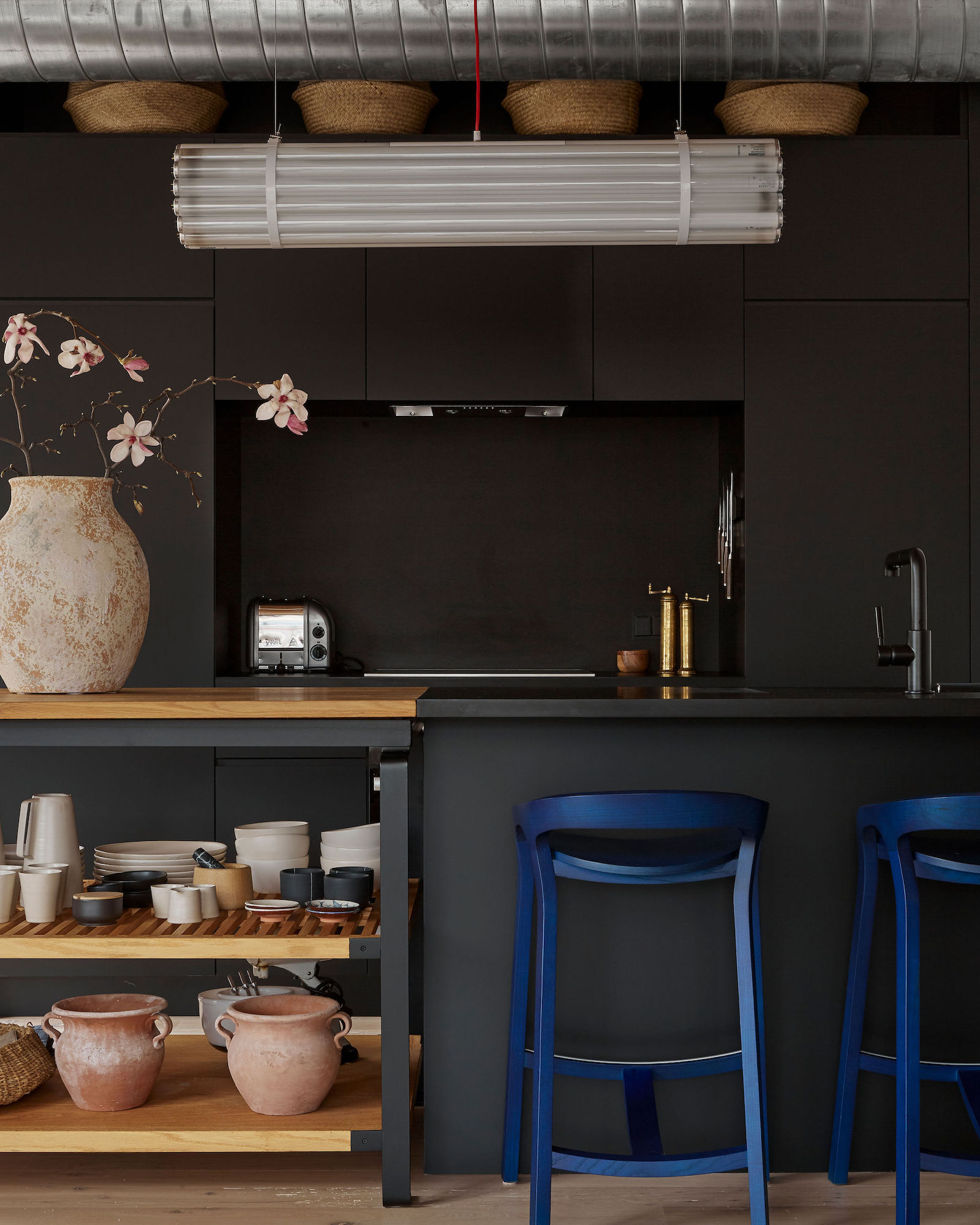
On honouring the owner's wish of using sustainable materials, kitchen countertops are made from a product called PaperStone.
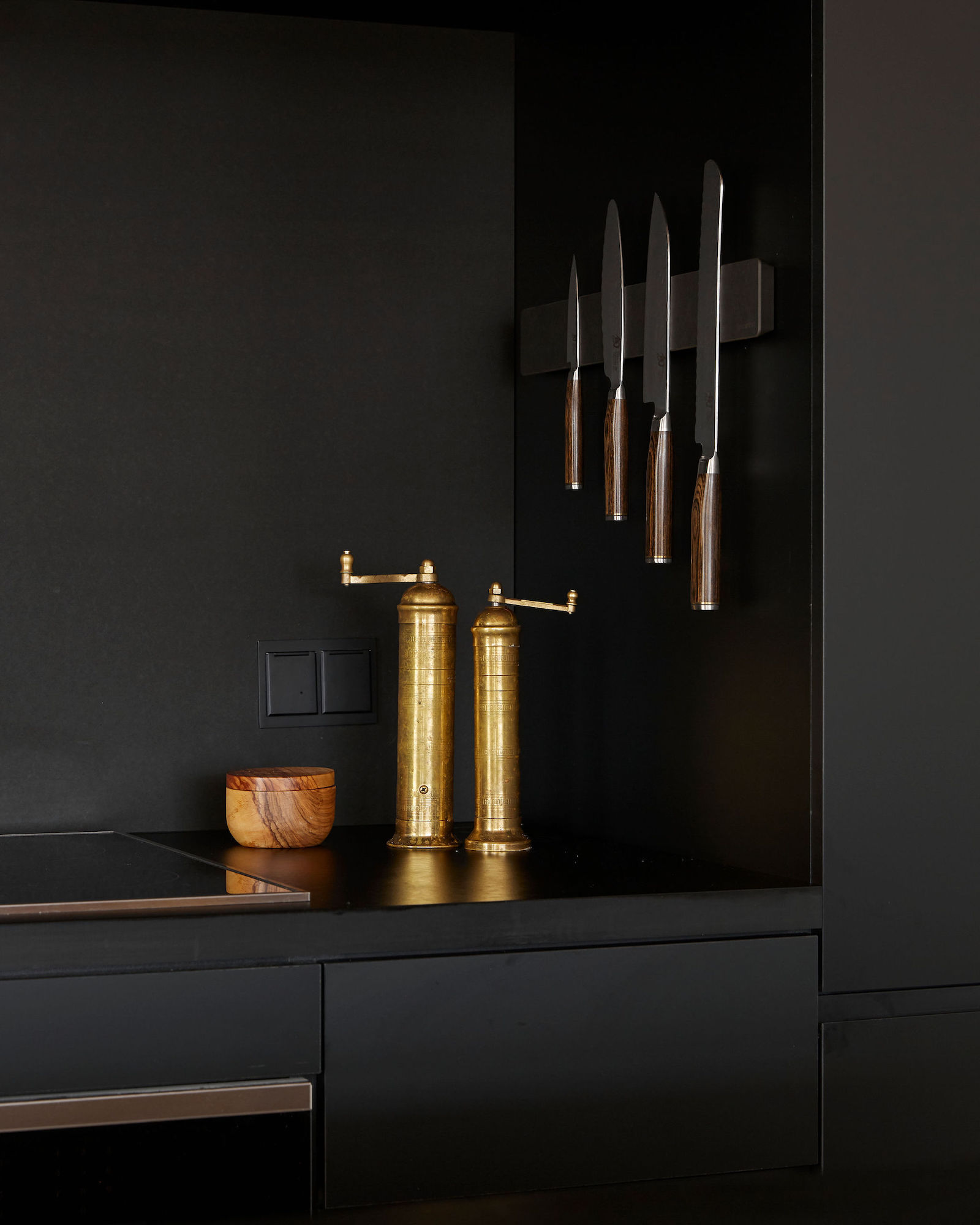
Home office
But the first room you see on entering the front door is the home office. A striking mural commissioned by artist Peter Costello creates a dramatic backdrop and striking feature wall.
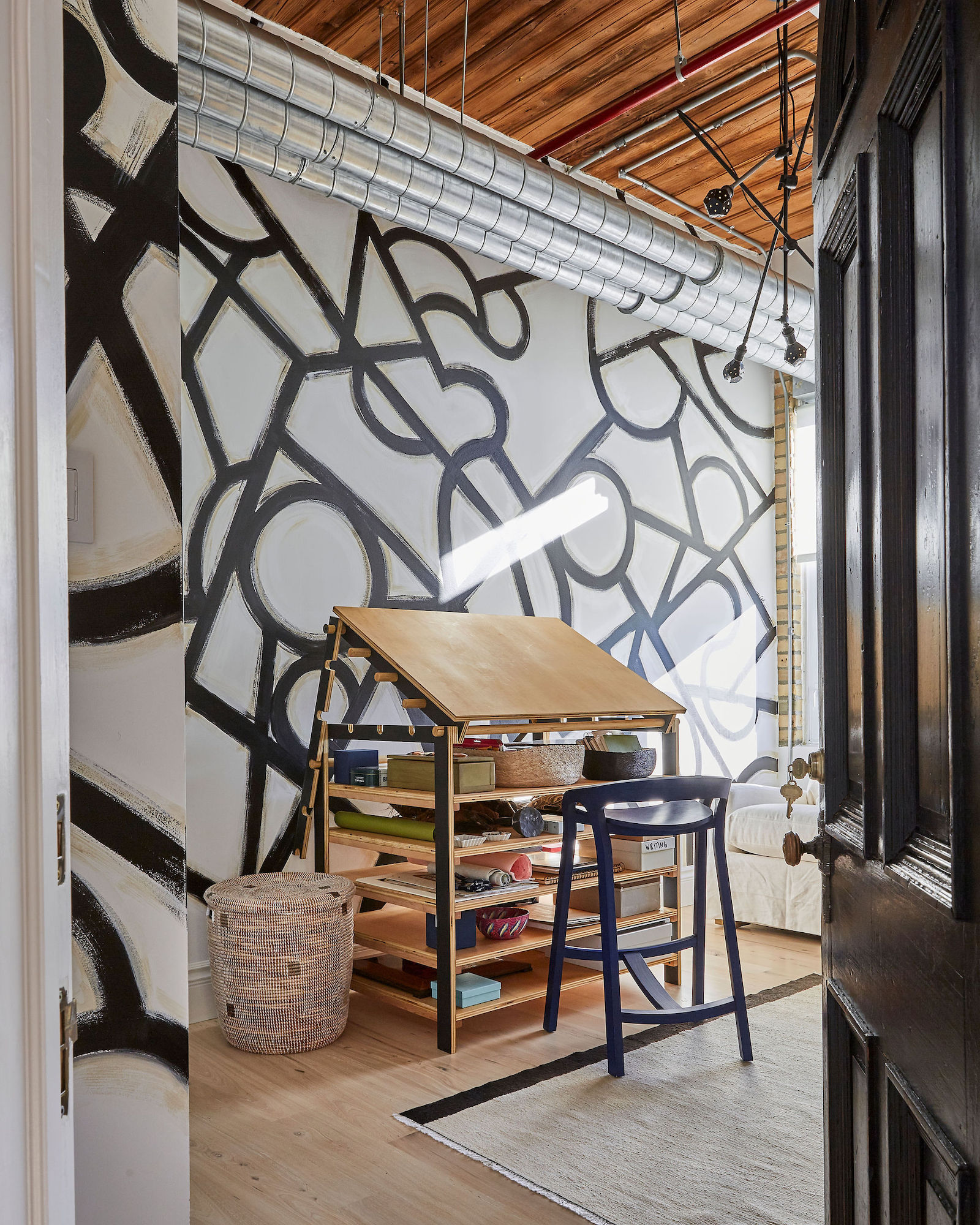
The mural wraps around the room, enveloping the cupboards too.
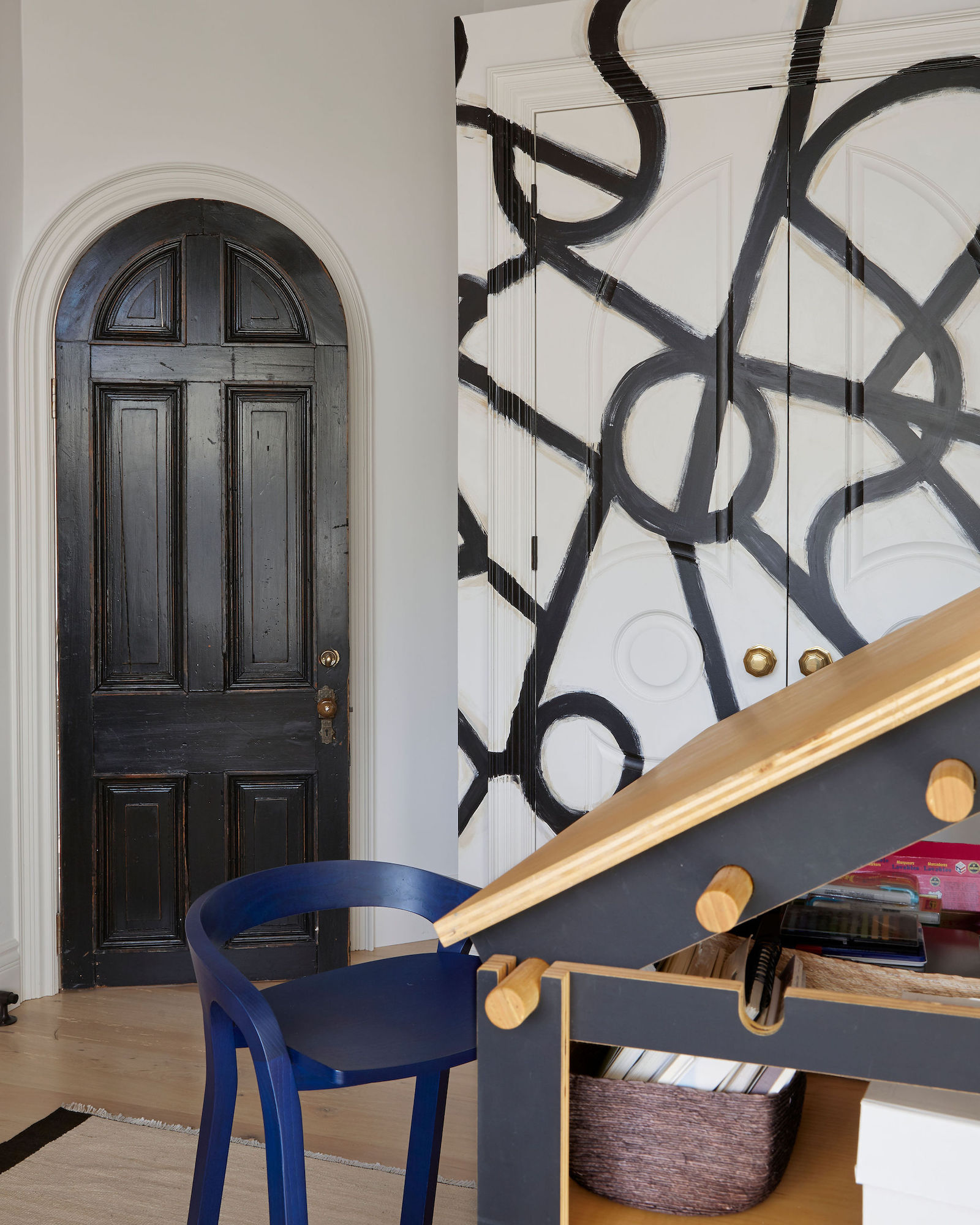
It's a cosy space for working – away from other distractions.
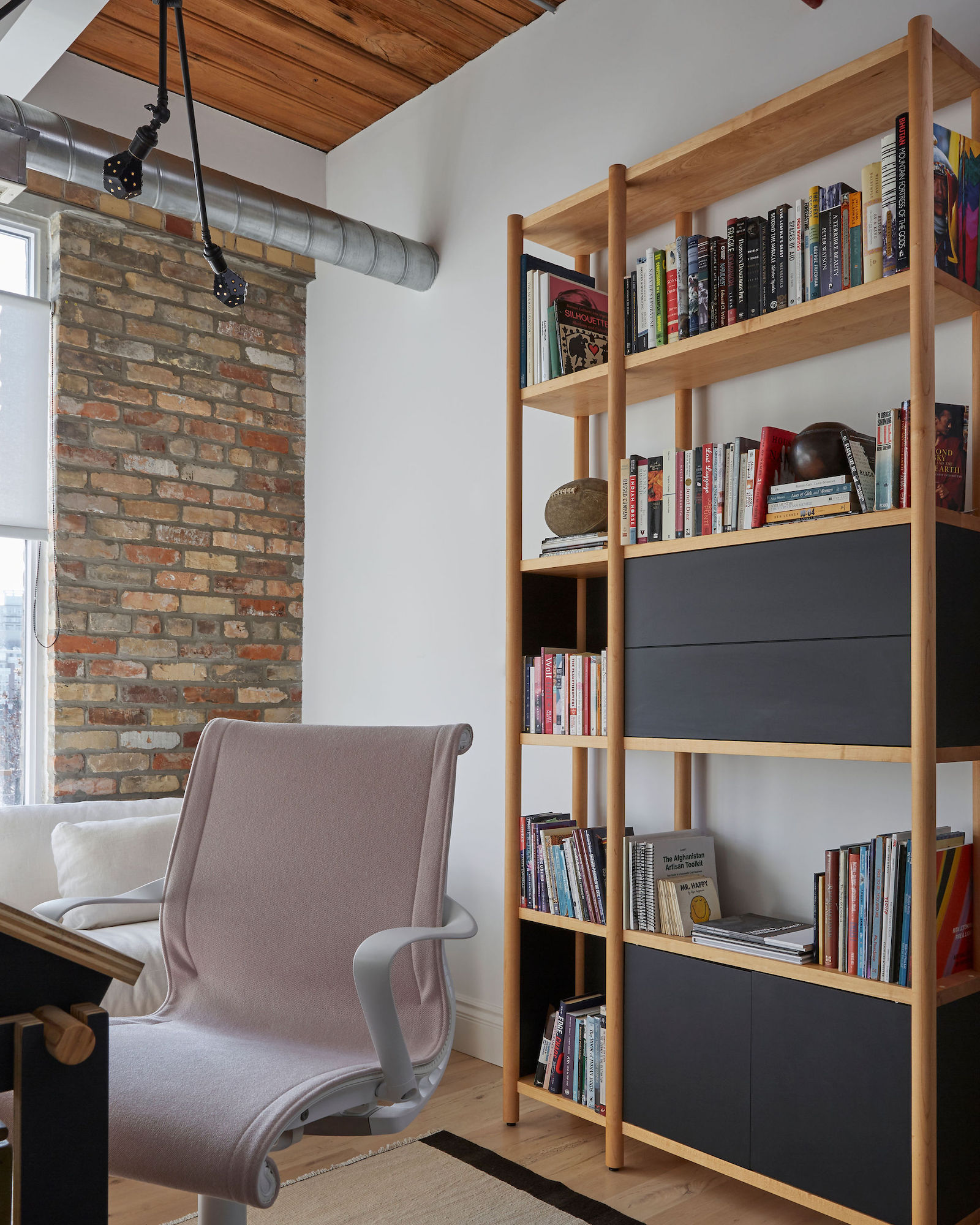
Master bedroom
A low and wide wooden bed frame gives the master bedroom a modern look, while crisp white walls and contrasting black accents (like the sliding barn doors and black wall lights) set a simple, monochrome scheme. To add instant interest and drama, Sam Sacks picked out a striking elephant-shaped light by Imperfetto lab.
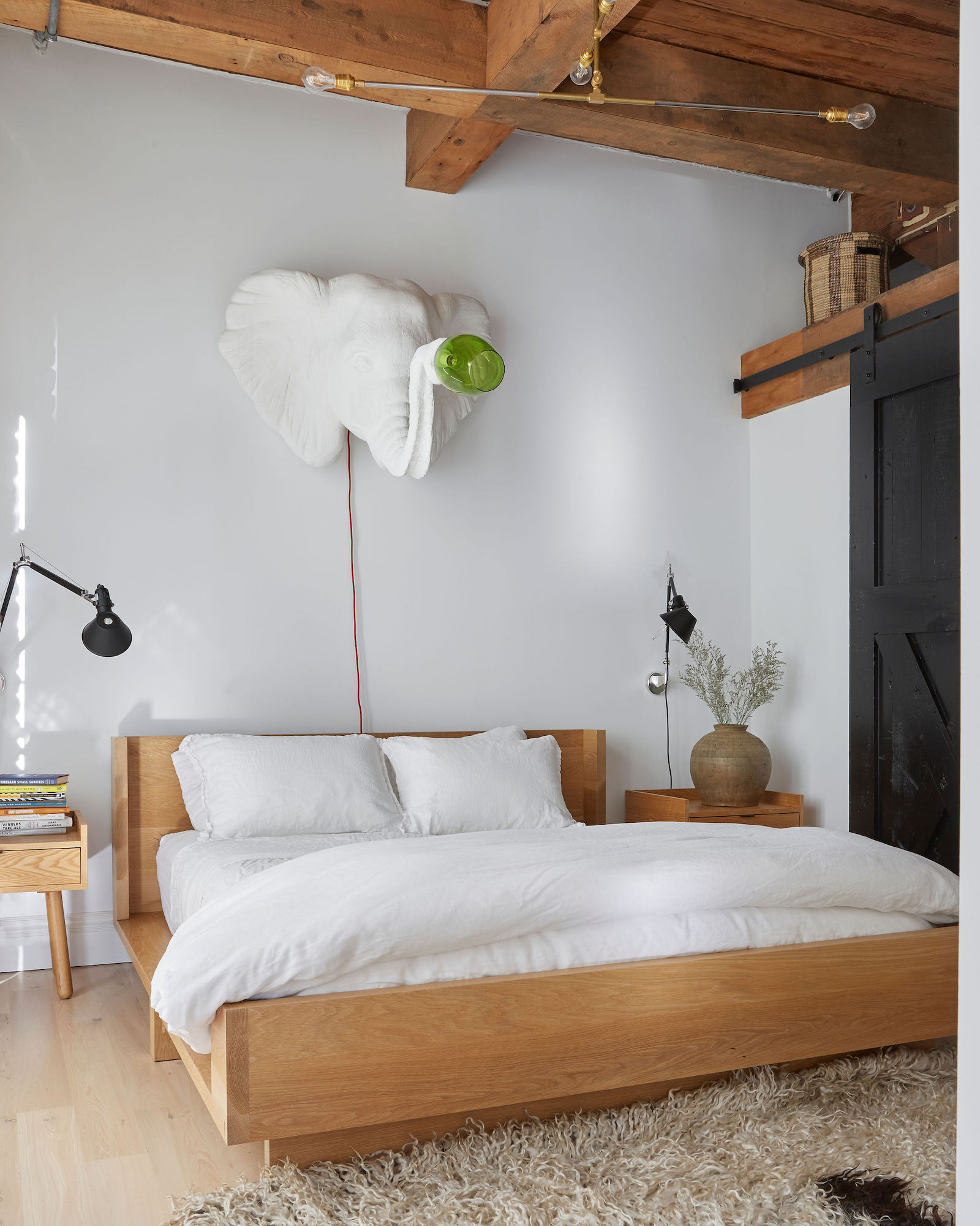
The green glass is just the small colour pop the space needed.
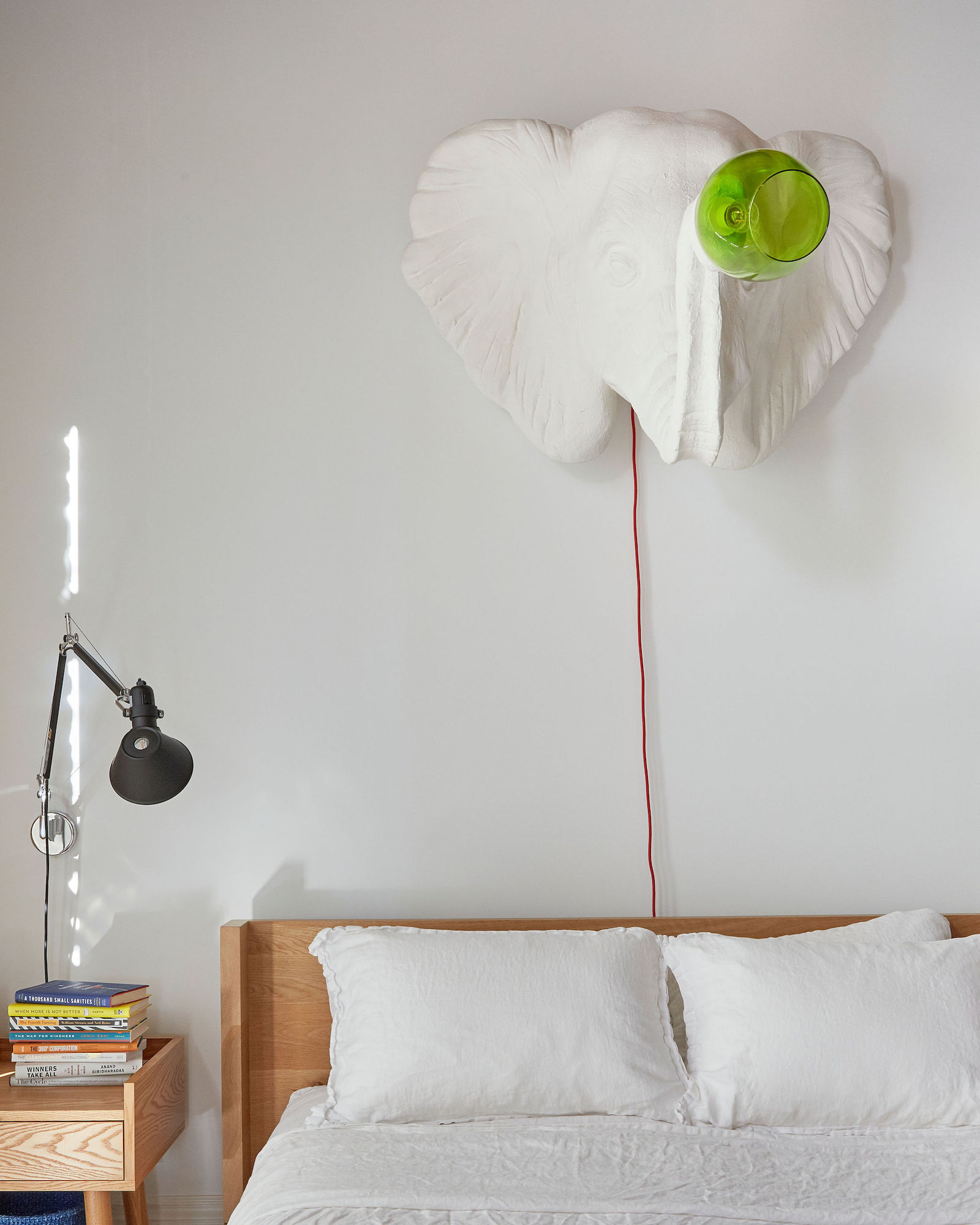
The sliding barn doors were original but were a honey oak tone. The black makes them handsome and helps it stand out against the wood and brick.
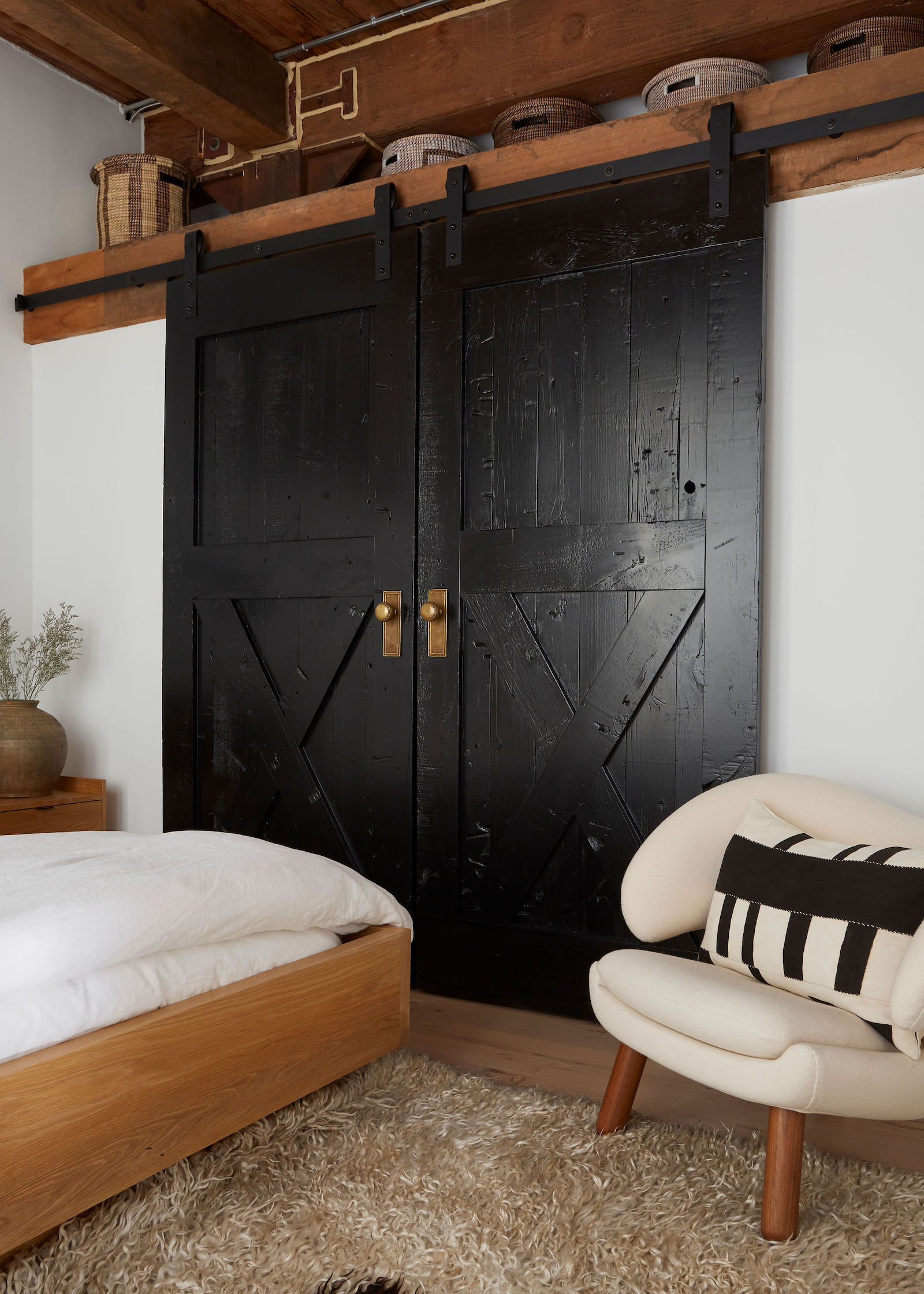
Ensuite bathroom
The ensuite bathroom is full of interesting materials. Bathroom walls are finished in a beeswax, the washbasin sink is made from recycled concrete, and there are leather details treated with vegetable dyes.
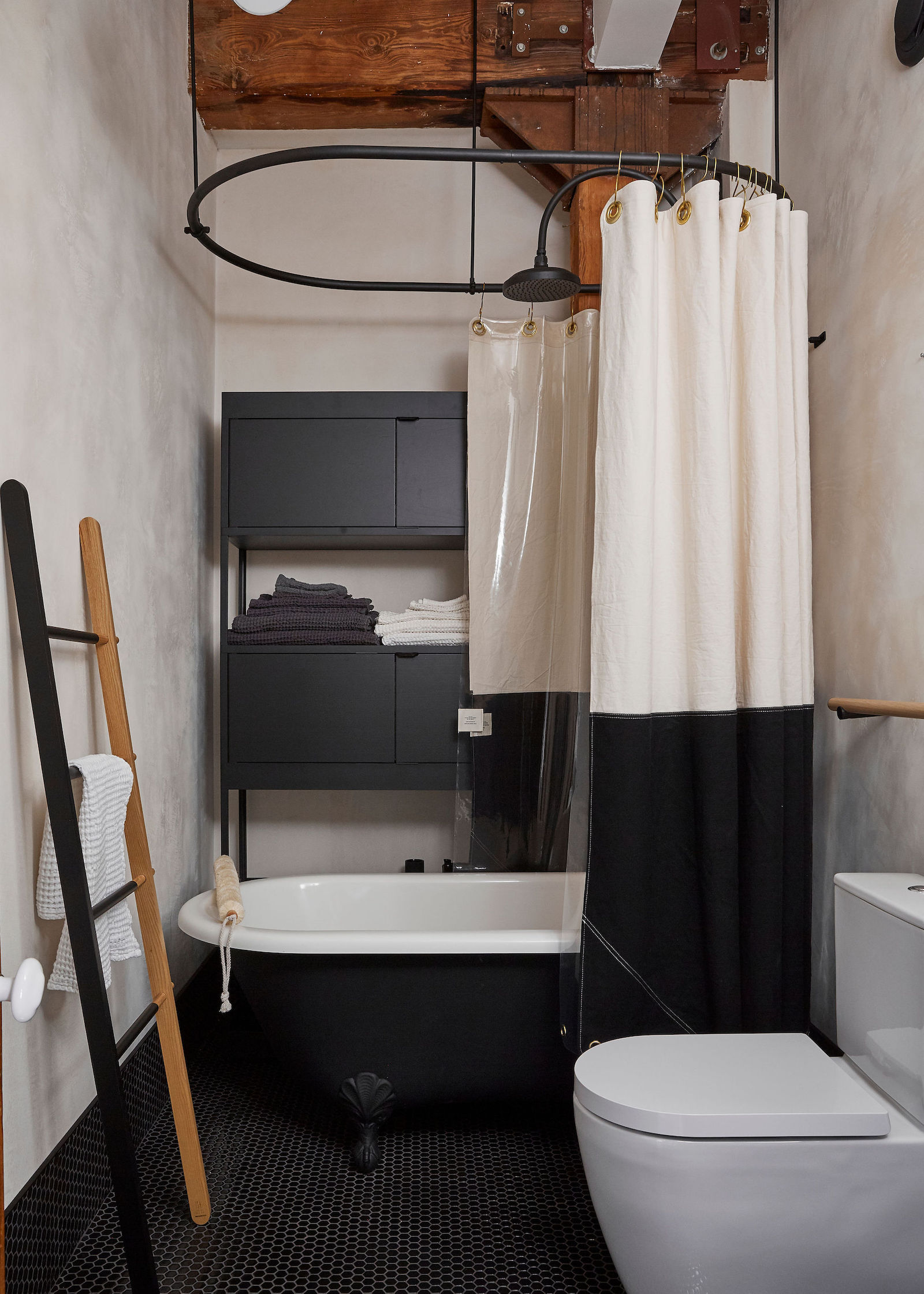
In honouring the owner's wish of using sustainable materials, paint is low VOC, non formaldehyde binders were used in the building and the sourcing was done with a focus on ethically produced products.
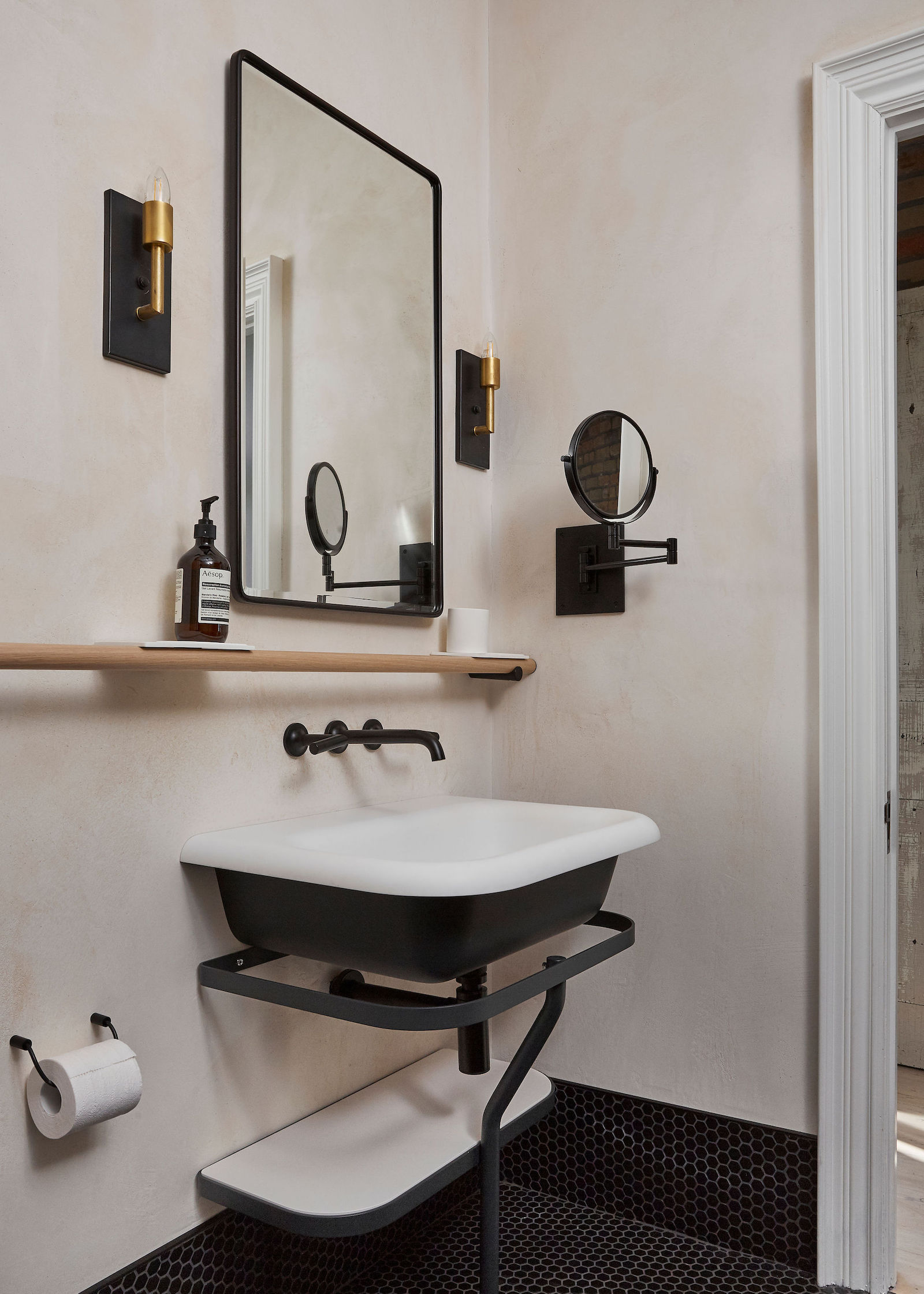
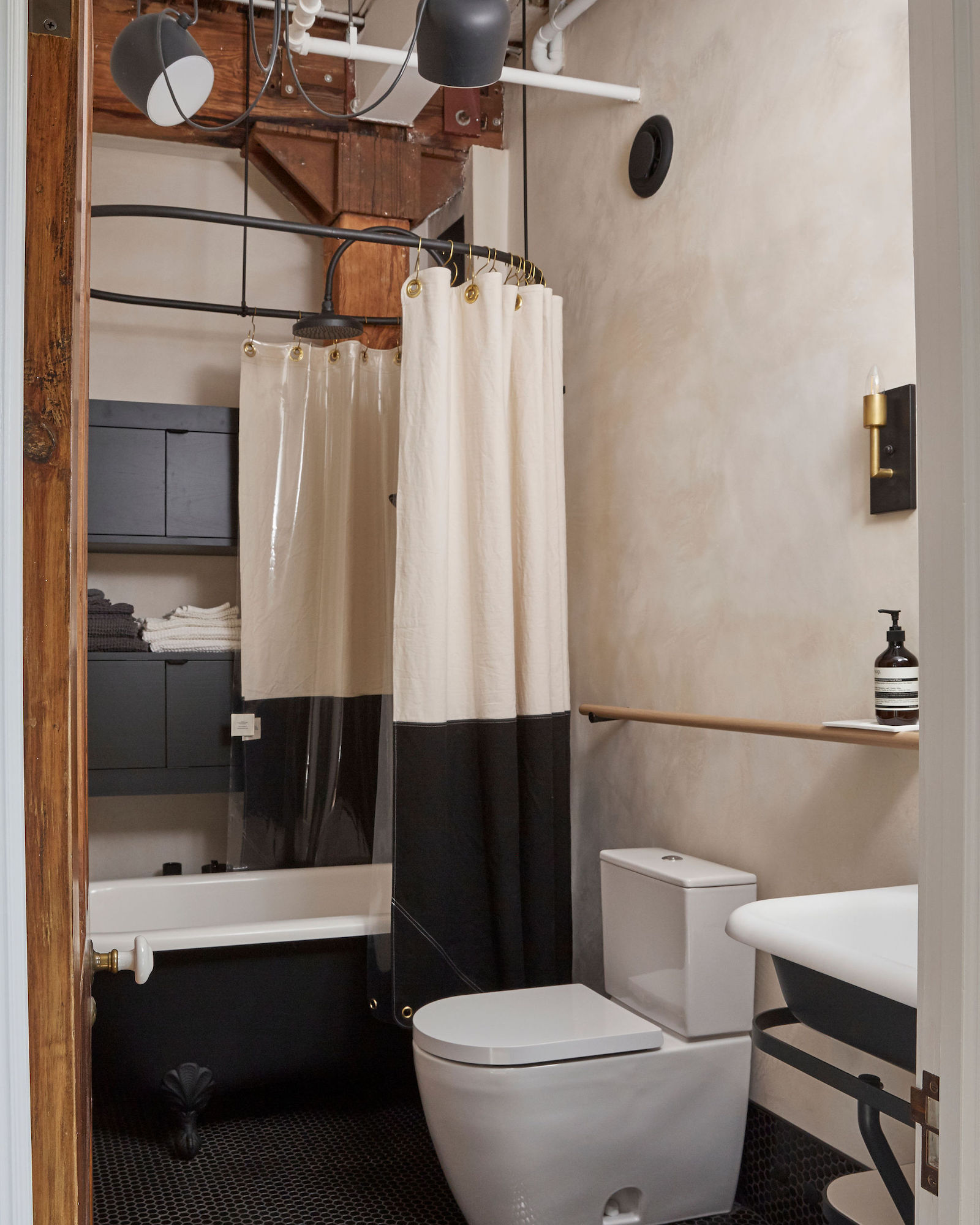

Lotte is the former Digital Editor for Livingetc, having worked on the launch of the website. She has a background in online journalism and writing for SEO, with previous editor roles at Good Living, Good Housekeeping, Country & Townhouse, and BBC Good Food among others, as well as her own successful interiors blog. When she's not busy writing or tracking analytics, she's doing up houses, two of which have features in interior design magazines. She's just finished doing up her house in Wimbledon, and is eyeing up Bath for her next project.
-
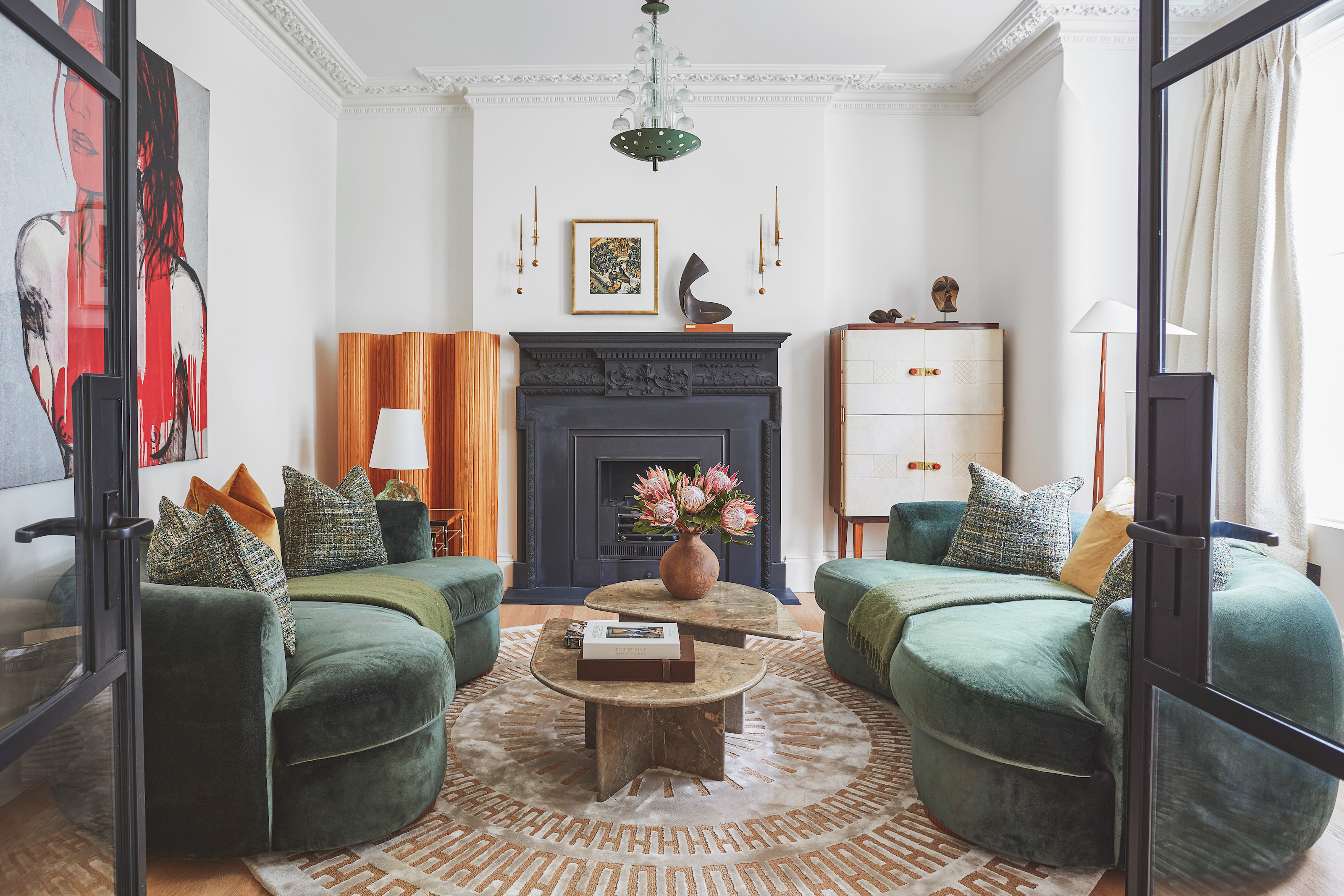 The 'New British' Style? This Victorian London Home Embraces Its Owners' Global Background
The 'New British' Style? This Victorian London Home Embraces Its Owners' Global BackgroundWarm timber details, confident color pops, and an uninterrupted connection to the garden are the hallmarks of this relaxed yet design-forward family home
By Emma J Page
-
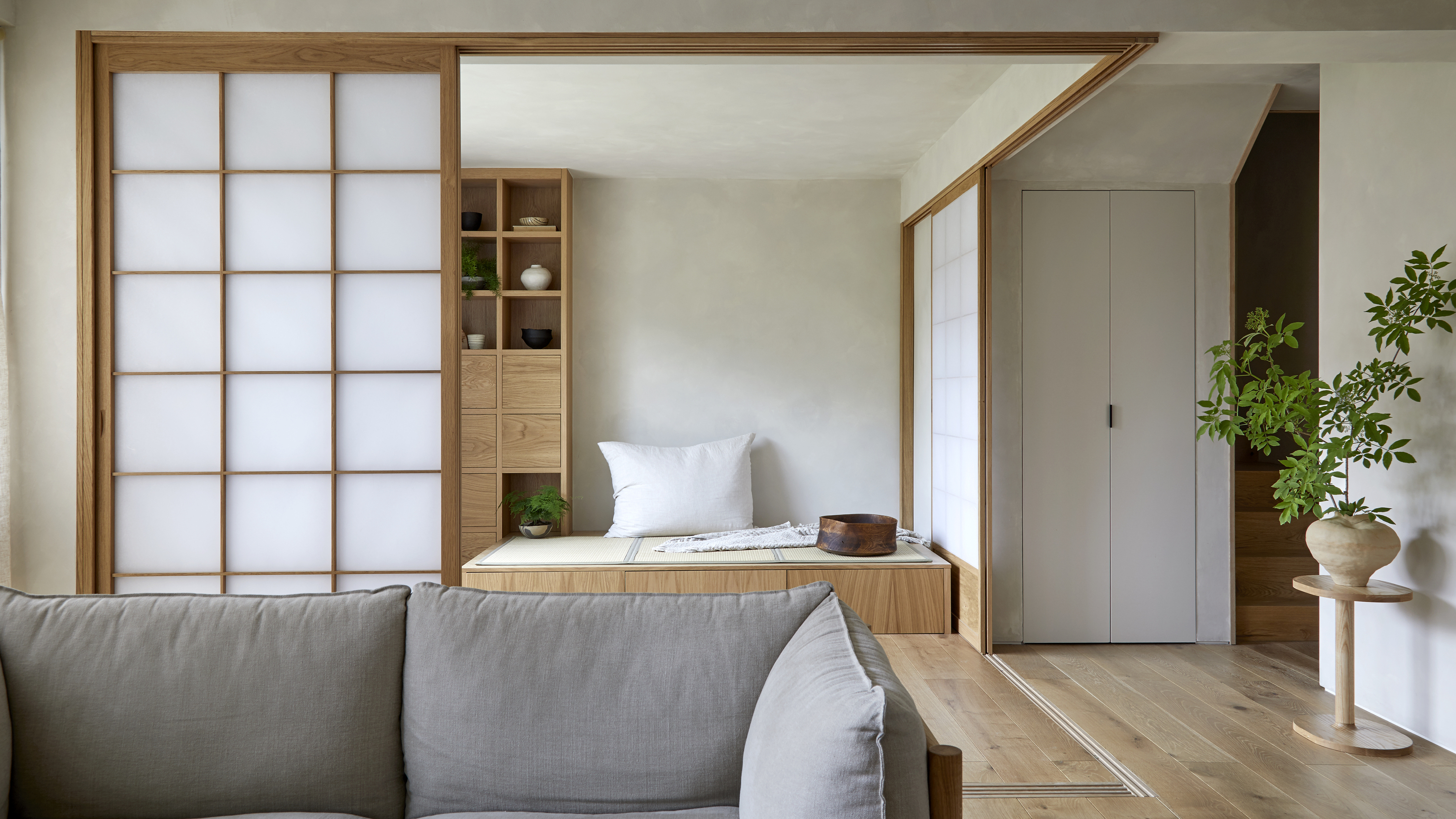 Muji Living Room Ideas — 5 Ways to Harness The Calming Qualities of This Japanese Design Style
Muji Living Room Ideas — 5 Ways to Harness The Calming Qualities of This Japanese Design StyleInspired by Japanese "zen" principles, Muji living rooms are all about cultivating a calming, tranquil space that nourishes the soul
By Lilith Hudson